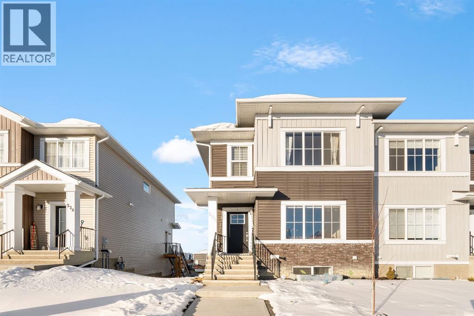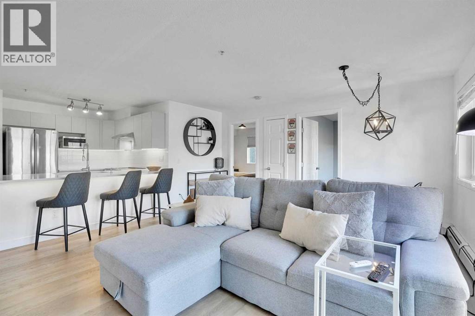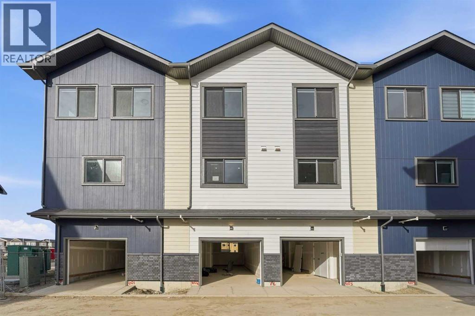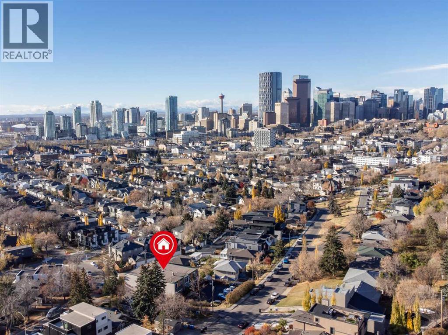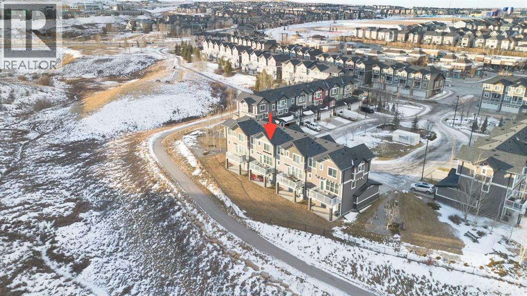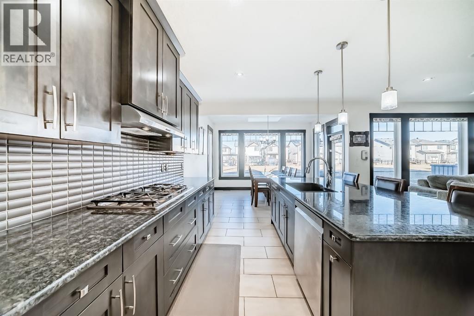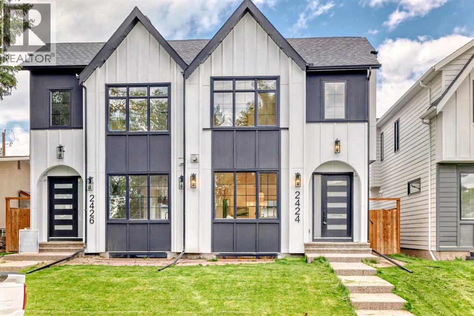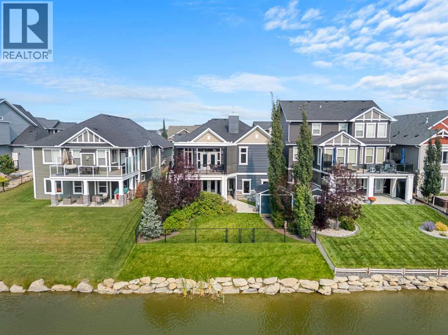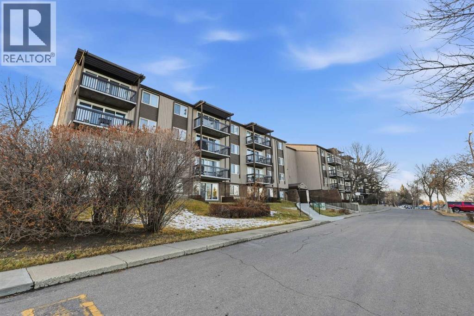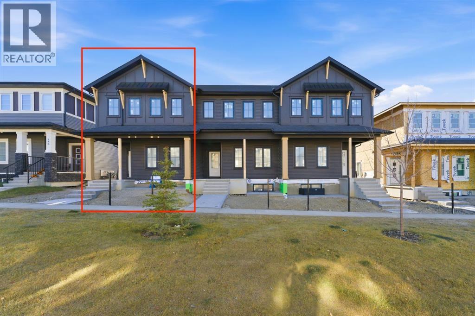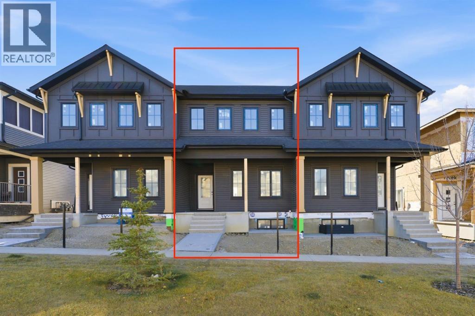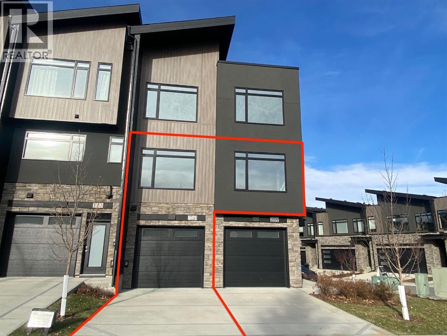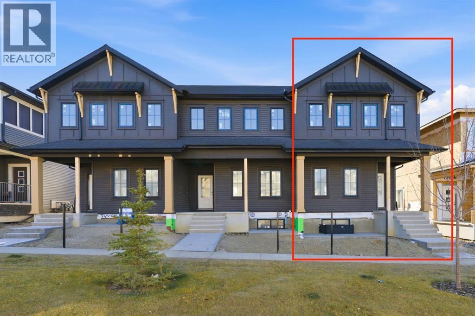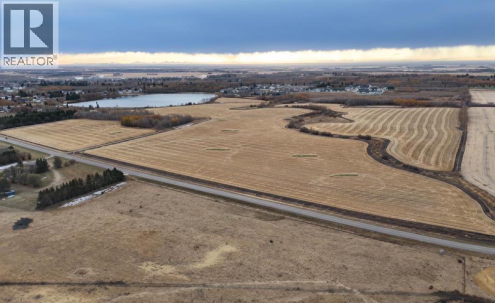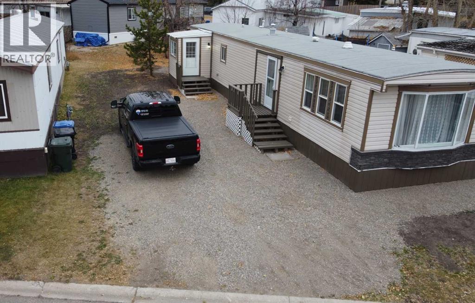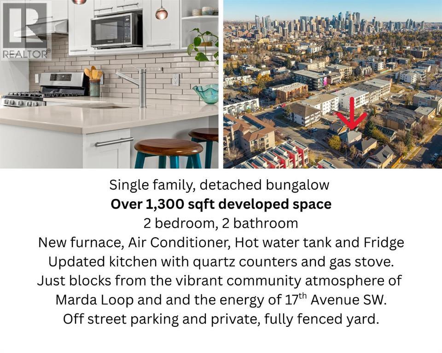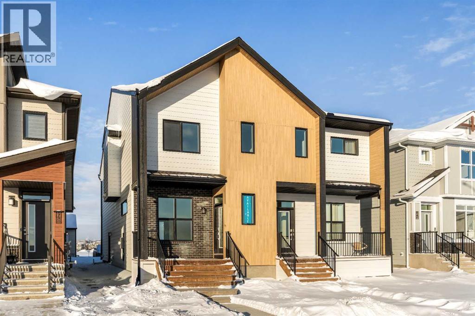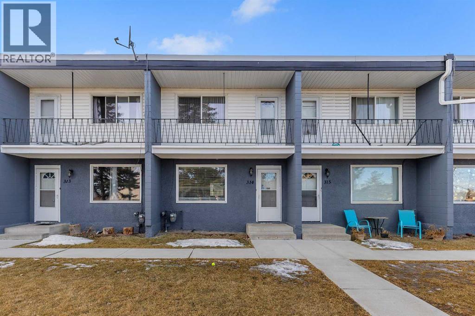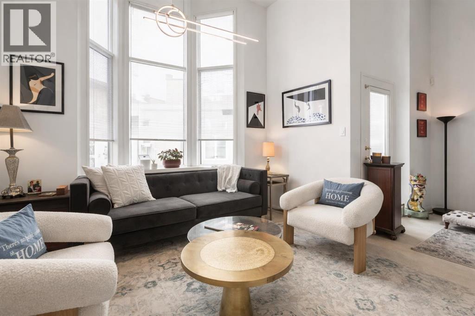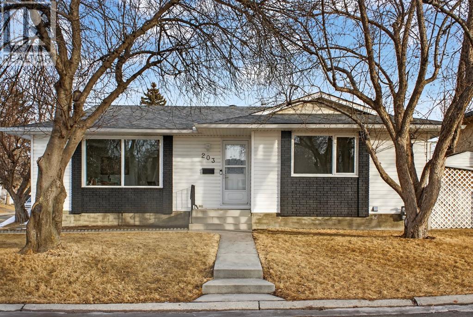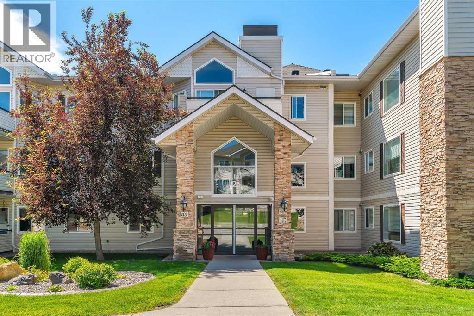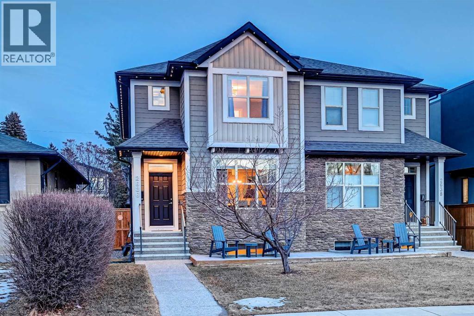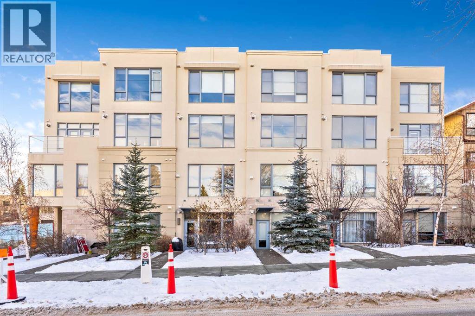224 River Heights Drive
Cochrane, Alberta
Welcome to this stunning, sun-filled, and thoughtfully designed fully finished semi-detached home, complete with a walkout illegal basement suite currently rented for $1,300/month plus 30% utilities, located in one of Cochrane’s most sought-after communities—Rivercrest. Framed by breathtaking mountain views and just steps from Bow Valley School, this home offers an exceptional setting for families and investors alike.Boasting over 2,100 sq. ft. of well-planned living space, this home delivers a complete package featuring 4 bedrooms, 3.5 bathrooms, a main-floor den, an open-concept layout, an upgraded kitchen, a walkout basement, and an oversized double garage (22'3" x 24').As you step inside, you are immediately welcomed by a bright and inviting living area, enhanced by large windows and automated blinds for added comfort and convenience. The dining space flows effortlessly into the impressive chef-inspired kitchen, showcasing quartz countertops, premium appliances, full-height cabinetry, elegant gold hardware, and a matching gold faucet. A spacious centre island doubles as the perfect breakfast bar. Tucked away on the main floor is a private den—ideal for a home office or study.Step outside onto the upper deck, the perfect place to enjoy your morning coffee while taking in the scenic surroundings. A side staircase leads down to the backyard, offering additional outdoor space for entertaining or relaxation.Upstairs, you’ll find a charming tech or kids’ play nook, followed by three generously sized bedrooms, many with beautiful valley views. The primary suite features a well-appointed ensuite with dual vanities, a walk-in closet, and a glass-enclosed standing shower. A full shared bathroom and stacked laundry complete this level.The fully finished walkout basement is a standout feature, offering a bright and spacious living area with large windows, a complete kitchen with quartz countertops and stainless steel appliances, a modern upgraded bathroom, and a sunny, well-sized bedroom. A separate laundry set adds further functionality and appeal.Ideally located with quick access to Calgary (20 minutes), Downtown Calgary (30 minutes), and Canmore (1 hour), this home offers the perfect balance of scenic living and everyday convenience.With strong rental potential estimated at $3,800–$4,200 per month, this property presents an outstanding opportunity for homeowners and investors alike. Don’t miss your chance to make Cochrane home. (id:52784)
203, 1833 11 Avenue Sw
Calgary, Alberta
Tucked away at the quiet end of 11 Avenue SW, this beautifully updated low-rise condo offers the perfect balance of urban convenience and peaceful living. Corner unit, featuring elevator access, secure underground parking, in a well-maintained building provides comfort and easy living.Inside, you’ll find an airy, open-concept floor plan with two spacious bedrooms and two full bathrooms, well designed for both daily life and entertaining. Bright principal rooms flow seamlessly between the kitchen, dining, and living areas, creating a welcoming and functional space. In-suite laundry adds to the convenience. Plus there is a large covered deck with a gas line.The modern kitchen offers a full LG appliance package, abundant cabinetry, a pantry, and a large quartz working island ideal for meal prep or gathering with friends. Engineered, wide-plank flooring throughout, upgraded lighting, and refreshed kitchen cabinetry elevate the home’s contemporary appeal. Condo fees include ALL utilities, offering exceptional value and simplified budgeting. Pets are welcome with condo approval.Enjoy an convenient location, just steps from downtown, playgrounds, restaurants, pubs, and cafés, and only a 3-minute walk to the Sunalta LRT station for effortless commuting. (id:52784)
602, 200 Belvedere Boulevard Se
Calgary, Alberta
Designed for flexibility and modern living, the Lenox offers a smart and functional layout with comfort built into every level. This 2-bedroom, 3-bathroom townhome features 1,359 sq ft of well-planned space, two private balconies, and a rare layout with TWO PRIMARY BEDROOMS, each complete with its own ensuite. Whether you’re sharing the home, hosting guests, or creating a private work-from-home setup, this design makes everyday living easy. This unit is positioned to look onto the future green space within the complex, creating a more open feel and adding long-term value through improved privacy and views. The DOUBLE ATTACHED TANDEM GARAGE provides secure parking while still leaving room for storage, seasonal gear, or a home gym setup. Behind the walls, the Lenox is built with long-term performance in mind. The home sits on a 4” THICK SLAB USING SULPHATE-RESISTANT CONCRETE, helping protect the structure from soil and moisture conditions common in Calgary. The exterior uses a BRICK CLADDING SYSTEM WITH RAIN SCREEN BEHIND HARDIE BOARD SIDING, designed to better manage moisture and temperature swings through every season. Daily convenience is built in with the R12 INSULATED GARAGE DOOR WITH BELT DRIVE, WIFI, AND LIVE-VIEW CAMERA, giving you both efficiency and added security. The main living level is open, bright, and designed for gathering. 10’ CEILINGS and BLACK LAMINATED PVC DOUBLE-GLAZED WINDOWS help maximize light, while the main BALCONY extends your living space outdoors. The OPEN-STYLE KITCHEN WITH PANTRY CLOSET is finished with QUARTZ COUNTERTOPS, FULL-HEIGHT CERAMIC TILE BACKSPLASH, and TALL UPPER CABINETS WITH UNDER-CABINET VALANCE LIGHTING. The PREMIUM SAMSUNG STAINLESS STEEL APPLIANCE PACKAGE includes a FRENCH DOOR FRIDGE WITH BUILT-IN WATER PITCHER and a SELF-CLEANING SMOOTH-TOP RANGE. Upstairs, both primary bedrooms are designed as private retreats, each offering its own PRIVATE ENSUITE finished with QUARTZ COUNTERS, FULL-HEIGHT CERAMIC TILE SURROUNDS, an d 24x12” TILE FLOORING. Practical features like LINEN AND WASHER + DRYER CLOSETS, AUTOMATED ZEBRA BLINDS, VINYL DECKING WITH ALUMINUM RAIL + GLASS PANELS, and FULL LANDSCAPING help simplify daily living from day one. Set in Belvedere — one of Calgary’s fastest-growing east communities — you’re close to groceries, dining, and daily essentials, with parks and schools nearby. Downtown Calgary is approximately 15–20 minutes away, making commuting or nights out simple and convenient. Limited Time Promotion: Right now, buyers can receive one full year of FREE CONDO FEES. This promotion is available for a limited time and is scheduled to end March 31st. With its dual primary bedroom layout, green space positioning, and durable construction, the Lenox is designed to adapt to how people actually live today. Note: If this property will be your primary residence, you may be eligible for a 1.8% GST rebate on the purchase price. (id:52784)
5339 Brisebois Drive Nw
Calgary, Alberta
Welcome to this well-maintained four-level split home, ideally situated in the highly sought-after community of Brentwood. Perfectly located within walking distance to parks, green spaces, Nose Hill Park, schools (elementary through high school), shopping, transit, and the university — this home offers both convenience and comfort.Inside, you’ll find bright and inviting living spaces throughout. The main floor features a welcoming living room with a large picture window that fills the space with natural light. The kitchen and dining area open directly onto a spacious west-facing deck, perfect for relaxing or entertaining while enjoying the afternoon sun.Upstairs includes three comfortable bedrooms and a bathroom with a large soaker tub for a relaxing spa experience without leaving your home. The lower level offers a generous family room and a fourth bedroom that’s ideal as a home office or hobby space. The basement provides a large workshop and storage area, with an expansive crawl space for additional storage.Recent updates include triple-pane windows (approximately five years old) and newer front steps. The fully landscaped yard provides plenty of outdoor space, and the double detached garage features separate doors for each vehicle.This property offers a solid foundation in one of Calgary’s best neighborhoods — ready for your personal touches.Sold “as-is, where-is.” (id:52784)
810 Drury Avenue Ne
Calgary, Alberta
The inner city community of Bridgeland is the ideal investment location! This solid concrete, 12 unit building has been well maintained, updated and is fully leased. Comprised of 6 x 2 Units, 5 x 1 Unit and 1 Bachelor Unit. The laundry area is large enough to accommodate additional storage units that could be rented, adding to monthly revenue. Updates include parking lot resurface (2025), new heating boiler (2023) and new hot water tank (2024). The building has all new patio doors, new exterior paint, new paint in all units, new flooring in all units, hallways and laundry area. 11 of the bathrooms have been remodelled and well as 5 of the kitchens. There are 9 parking stalls at the rear of the building with the potential for 12 with reconfiguration. Your tenants will enjoy all inner city living has to offer including quick access to the river and pathway system, close to all amenities with an off-leash dog park nearby. A 5-minute walk to restaurants, bars, coffee shops and transit. (id:52784)
78 Nolan Hill Heights Nw
Calgary, Alberta
Welcome to this beautifully maintained, move-in-ready townhouse located in the sought-after community of Nolan Hill. Ideally positioned backing south onto a tranquil nature reserve with scenic ravine views, this home offers an exceptional blend of space, comfort, and convenience. With over 1700 sq ft of well-designed living space, the property features a double attached heated garage, air conditioning, three bedrooms, and two and a half baths, making it an ideal choice for today’s modern lifestyle. The inviting front entry opens to a spacious and flexible main-floor family room that easily adapts to your lifestyle. Whether used as a family room, home office, study, playroom, or fitness space, it enjoys sunny south-facing windows and walk-out access to a private patio and green space beyond. Upstairs, the second level impresses with 9-foot ceilings and an open-concept layout ideal for both entertaining and daily living. Wide-plank laminate flooring flows throughout, while the gourmet kitchen shines with stainless steel appliances, generous cabinetry, granite countertops, and a large centre island perfect for meals and gatherings. A roomy dining area connects seamlessly to the bright and airy living room, complete with large windows and a cozy wall-mounted gas fireplace. Step out through the patio door to the sun-soaked south-facing balcony with a gas BBQ line and beautiful ravine views. This level also includes a convenient 2-piece bath and additional storage. The upper level offers 3 well-sized bedrooms, including a comfortable primary retreat with a walk-in closet and private 3-piece ensuite. A 4-piece main bath and upstairs laundry complete this level, making everyday routines effortless. Additional highlights include noise-cancelling exterior walls and a prime location within the complex facing a green space and shared with only three adjoining units, creating a quiet and private setting. The pet-friendly complex allows pets with board approval. A newly announced K-4 school adds even more appeal to the community. Recent exterior updates include brand new shingles throughout, along with partial replacement of siding, eaves, downspouts, and fascia where hail damage was present. Enjoy a superb location within walking distance to the Gates of Nolan Hill shopping plaza, minutes to Sage Hill Crossing and Beacon Hill Shopping Centre, close to area schools, and offering quick access to Shaganappi, Sarcee, and Stoney Trail. Miles of pathways and park space are right outside your door. This is maintenance-free living at its best. Book your private showing today! (id:52784)
16 Skyview Shores Gardens Ne
Calgary, Alberta
4 Bedrooms | 3.5 Bathrooms | Large Bonus Room | Fully Finished Basement | 9-Ft Ceilings | Built-In Speakers & More!Welcome home to one of the most distinctive and beautifully upgraded homes backing onto walking paths in Skyview Ranch Northeast! Stunning & Captivating! From the moment you enter, you will be captivated by the abundant natural light streaming through the large, continuous windows - offering refreshing views of the open sky & the green grass! Modern pot lighting and a skylight accentuate the 9-foot knockdown ceilings, creating a bright and airy atmosphere throughout.The chef-inspired kitchen is a true centrepiece, featuring tall cabinets, granite countertops, a gas cooktop, a wall oven, and built-in microwave—all set on sleek ceramic tile that flows from the garage entry through the mudroom and walk-in pantry to the dining area. The adjoining living room and flex/office space are finished with elegant hardwood flooring, ideal for both everyday comfort and entertaining.The staircase will take you up to another level! Starting with the spacious primary master suite impresses with GLASS FRENCH DOORS, a SPA-INSPIRED ENSUITE with DOUBLE SINKS, SOAKER TUB, WALK-IN SHOWER! All of this with the view of the green space in the back from the large windows of the Master! Don’t forget the large walk-in closet!Across the hall, the bright bonus room features vaulted ceilings and expansive windows filling the space with natural light. Two additional great sized bedrooms, a full bathroom, and the conveniently located laundry room completes this level. The fully finished basement with a generous bedroom, a full bathroom, electric fireplace in the living room, lit with a window, & pot lights is ready to accommodate your family or a nanny with a huge island for entertainment, surrounded by plenty of cabinetry, a sink, a fridge, and a built-in microwave! They will even have access to their own washer/dryer! There is potential for a separate entrance.Every thing from the kitchen backsplash, to the window coverings, to paint, to windows, to the built-in speakers, the composite rear porch, and to the materials used in the house is a form of art and expression of beauty. This kind of a house rarely becomes available and sure to impress. Pictures do not do justice, so come and see for yourself! (id:52784)
2426 53 Avenue Sw
Calgary, Alberta
Welcome to 2426 53 Ave – A Perfect Blend of Modern Design and Community Living. Nestled in one of the area’s most desirable and family-friendly neighborhoods, this newly built home offers the ideal combination of style, functionality, and location. With over 1,900 sq. ft. above grade, this thoughtfully designed property features 4 bedrooms and 3.5 bathrooms, providing ample space for both everyday living and entertaining. Step inside to an open and welcoming living room complete with custom built-ins and a cozy fireplace – perfect for family gatherings or quiet evenings in. At the heart of the home is the gourmet kitchen, outfitted with full-height cabinetry, a large quartz island, high-end appliances, and sleek quartz countertops. Adjacent to the dining area, sliding patio doors open to a sunny back deck, seamlessly blending indoor and outdoor living. The main floor also includes a practical mudroom and a stylish powder room for added convenience. Upstairs, the primary suite offers a true retreat with a vaulted ceiling, feature wall, walk-in closet, and a spa-inspired ensuite complete with soaker tub, dual vanities, and a walk-in shower. Two additional bedrooms, a full bathroom, laundry room, and built-in desk make the upper level as functional as it is beautiful. The fully finished basement offers even more living space, featuring a second living room with built-ins and electric fireplace, wet bar, home gym, fourth bedroom with walk-in closet, and a full bathroom – perfect for guests, teens, or extended family. Outside, enjoy a landscaped and fenced backyard with space to relax or entertain, and a double detached garage for secure parking and additional storage. Located in a vibrant community with parks, schools, and amenities nearby, this home also offers quick and easy access to Crowchild Trail—making your daily commute or weekend plans stress-free. Measurements and photos are from unit next door (2424 53 Ave SW). (id:52784)
2253 Bayside Road Sw
Airdrie, Alberta
Welcome to 2253 Bayside Road, where sophistication, comfort, and exceptional style meet WATERFRONT. This is a RARE opportunity to own a fully finished walkout bungalow on one of the most highly sought-after streets in Bayside Estates. Situated on a prime lot, this home features a SOUTHWEST-FACING backyard with unobstructed canal views and NO PATHWAY BEHIND YOU, ensuring ULTIMATE privacy and year-round afternoon sun. It’s perfect for sunny afternoons watching the ducks swim by, gathering around a fire with family in the evening or enjoying a peaceful morning coffee with a view. Inside, you’re greeted by 10-foot ceilings, engineered hardwood floors and thoughtfully designed storage. The home office offers a large window overlooking the front porch while remaining private thanks to MATURE LANDSCAPING. The kitchen is a showstopper, featuring a central island with GRANITE COUNTERTOPS, an under mount sink, a large pantry, ceiling-height cabinetry (no dusting required!) and high-end stainless steel appliances including a gas range, built-in oven and microwave. A formal dining area flows seamlessly into the living room where a gas fireplace provides a cozy focal point. With a generous island for barstools, a formal dining area and expansive living space, this home is designed for effortless entertaining. From the living room, step through upgraded French doors with European-style locks onto your expanded, custom extended back deck offering even more space for entertaining, relaxing or enjoying the canal views. This outdoor oasis includes a staircase to the yard, a remote-controlled awning and SUN COAST REMOTE CONTROLLED RETRACTABLE SCREENS covering both UPPER and LOWER decks, perfect for wind protection during the day or private evenings by the canal at night. This luxury feature is rare and highly desirable, especially for a waterfront home. The primary bedroom includes a walk-in closet and a spa-like five-piece ensuite with dual sinks, a soaker tub and a separate shower. A spacious second bedroom, a full four-piece bathroom, and main-floor laundry complete this level. The garage impresses with EPOXY FLOORS & SLAT WALLS for organized storage. Downstairs, enjoy 9-foot ceilings, large windows and upgraded French doors opening directly to your backyard. A highlight of the basement is the wet bar overlooking the expansive rec space, ideal for game nights, barbecues and gatherings. The lower level also includes a large bedroom and another four-piece bath with premium finishes. Upgrades throughout this home include a NEW FURNACE, NEW ON-DEMAND HOT WATER, NEW WATER SOFTENER, IRRIGATION SYSTEM, WINDOWS, DOORS, GEMSTONE LIGHTING, CENTRAL VACUUM, and AIR CONDITIONING. Meticulously maintained by the original owner, this turnkey property is truly move-in ready. With top schools like Nose Creek, R.J. Hawkey, and W.H. Croxford, scenic walking paths, parks such as Chinook Winds, nearby shopping, dining and easy access to Calgary. CALL FOR A PRIVATE VIEWING TODAY. (id:52784)
492, 8948 Elbow Drive Sw
Calgary, Alberta
Enjoy an exceptional lifestyle in this bright, welcoming apartment perfectly positioned near public transit and shopping. Set within a quiet, picturesque complex, you’ll appreciate the park-like surroundings and fantastic amenities, including an outdoor pool, party room, sauna, and tennis court. Inside, the suite offers a smart, efficient layout with no wasted space, a clean and functional design, and the convenience of in-suite laundry. The large living room opens onto a peaceful west-facing balcony—an ideal spot to relax after a long day. The spacious dining area sits beside a classic white kitchen, where all appliances have recently been replaced. New wide-plank vinyl flooring enhances the hallway, kitchen, and dining room. Parking stall #129 with a block-heater outlet for your car, is conveniently located just steps from the building’s main entrance, and a secure additional storage area is available with manager-assisted access. This top-floor unit overlooks the quiet courtyard and provides extra privacy, with the elevator on one side and a thick firewall on the other. Condo fees of $566 include all utilities except electricity, and pets are welcome with board approval. Dogs and short-term rentals are not allowed. I’d be delighted to show you around! (id:52784)
152 Lawson Lane Se
Airdrie, Alberta
Welcome to this beautifully crafted 3-bedroom townhome in the heart of Lanark Landing, where comfort meets convenience in a vibrant, family-friendly community. Step out of your front door and down the steps to your private front yard and onto the adjoining green space—perfect for morning strolls, playtime, or simply enjoying the outdoors. Inside, the main floor features a bright and spacious living room, a dedicated dining area ideal for entertaining, a convenient laundry room, and a stylish half bathroom. Upstairs, you will find three generously sized bedrooms, including a serene primary suite with its own 3-piece ensuite, a full 3-piece main bathroom, and a versatile bonus room that can serve as a home office, media lounge, or playroom. Outside, enjoy summer evenings on your backyard deck, park with ease in the double detached garage with rear lane access, and admire the charming curb appeal of your decorative black iron front fence. This home offers the perfect blend of indoor comfort and outdoor charm—don’t miss your chance to make it yours! (id:52784)
156 Lawson Lane Se
Airdrie, Alberta
Welcome to this inviting 3-bedroom townhome nestled in the heart of Lanark Landing—a thoughtfully planned community known for its welcoming atmosphere and green spaces. From your front door, step down into your private front yard and directly onto the adjoining green space, offering a peaceful setting for morning walks, outdoor play, or quiet reflection. The main level boasts a bright and open-concept living room, a well-defined dining area perfect for hosting, a convenient laundry room, and a stylish half bathroom. Upstairs, discover three spacious bedrooms including a tranquil primary retreat with its own 3-piece ensuite, a full 3-piece main bathroom, and a flexible bonus room ideal for a home office, playroom, or cozy media nook. Outside, enjoy warm evenings on your backyard deck, take advantage of the double detached garage with rear lane access, and appreciate the elegant touch of the decorative black iron front fence that enhances the home’s curb appeal. With its smart layout, modern finishes, and unbeatable location, this townhome offers a harmonious blend of comfort, style, and community living. (id:52784)
261 Royal Elm Road Nw
Calgary, Alberta
Ravines of Royal Oak by Janssen Homes offers unmatched quality & design, located on the most scenic & tranquil of sites in the mature NW community of Royal Oak. This 2BR, 1-full bath 1,233sf (1,233RMS) 24’-wide stacked townhouse with single attached garage boasts superior finishings. Open-concept-plan features a fresh, modern kitchen with full-height cabinets, soft close doors/drawers & full extension glides, quartz counters, undermount sink, plus 4 S/S appliances & convenient peninsula island opening onto both dining area with access to rear balcony & spacious living room. With over 900sf on the second living level there is ample space for a roomy master retreat, 4-pce bath with tile floor & quartz vanity, an additional bedroom which can be used as an office, & ultra-convenient laundry area. Convenient flex room on the main level along with a single attached garage with room to park an extra car on front driveway completes the package. Ravines of Royal Oak goes far beyond typical townhome offerings; special attention has been paid to utilizing high quality, maintenance free, materials to ensure long-term, worry-free living. Acrylic stucco with underlying 'Rainscreen' protection, stone, & Sagiwall vertical planks (ultra-premium European siding) ensure not only that the project will be one of the most beautiful in the city, but that it will stand the test of time with low maintenance costs. Other premium features include triple-pane, argon filled low-e, aluminum clad windows, premium grade cabinetry with quartz countertops throughout, 9' wall height on all levels, premium Torlys LV Plank flooring, 80-gal hot water tank, a fully insulated & drywalled attached garage that includes a hose bib & smart WiFi door opener, among other features. Condo fees include building insurance, exterior building maintenance & long-term reserve/replacement fund, road & driveway maint., landscaping maint., driveway & sidewalk snow removal, landscaping irrigation, street & pathway lighting , garbage/recycling/organics service. Bordered by ponds, natural ravine park, walking paths & only minutes to LRT station, K-9 schools, YMCA & 4 major shopping centres. Note - photos from a similar model in the complex. (id:52784)
160 Lawson Lane Se
Airdrie, Alberta
This beautifully designed 3-bedroom townhome combines comfort, style, and convenience in one of Airdrie’s most sought-after family-friendly communities. From your front steps, enjoy a private yard that opens directly onto a peaceful green space—perfect for morning walks, kids’ playtime, or simply soaking in the sunshine. Inside, you’re greeted by a bright, open-concept main floor featuring a spacious living area, a dedicated dining space for family gatherings, a modern half bath, and a convenient main-floor laundry. Upstairs, discover three well-appointed bedrooms, including a relaxing primary suite complete with a 3-piece ensuite. A full 3-piece main bathroom and a versatile bonus room—ideal as a home office, media space, or kids’ zone—add flexibility for any lifestyle. Step outside to your private backyard deck, perfect for summer barbecues or evening unwinding. The double detached garage with rear lane access adds both functionality and convenience, while the charming black iron front fence enhances the home’s curb appeal. Offering the perfect balance of indoor comfort and outdoor living, this townhome is waiting for you to call it home! (id:52784)
5901 50 Avenue
Rural Red Deer County, Alberta
HOME SWEET HOME DEVELOPMENT OPPORTUNITY! DODD’S LAKE DEVELOPMENT OPPORTUNITY! This is your RARE OPPORTUNITY to purchase a PRIME 124.62 ACRE PLOT OF LAND offering LUXURY LAKESIDE LIVING in the charming and growing town of Innisfail! Phase one is approved for 101 homes and being sold by current owner. Potential for over 900 residential units can be developed. Perfectly located along beautiful Dodd’s Lake, suitable for high quality residences with resort style amenities will fuse high end living with the magnificence of natural surroundings. The picturesque Town of Innisfail is located in central Alberta, between Calgary and Edmonton with quick and convenient access to Highway 2. The town also boasts an array of local galleries, museums, community events, numerous local eateries and some of Alberta’s top golf courses. For those seeking adventure, the rugged mountains of Banff, Jasper’s sparkling glaciers, and Lake Louise’s turquoise waters are all easily accessible, providing endless opportunities to enjoy the great outdoors. With unmatched water views and natural landmarks, Dodds Lake proposed development will include two-storey homes, Bungalow/Villa townhomes and condominiums. A year-round community with all the advantages of resort living on the shores of Dodds Lake. This master planned community envisions the project to have resort-style amenities such as continuous pathways, a boardwalk along Dodd’s Lake’s shoreline, restaurants, shops, a clubhouse with a pool, sauna, fitness areas and even a golf simulator. INCREDIBLE OPPORTUNITY for experienced developers, REITs, and institutional investors to acquire and develop this high-potential site with low supply in the area and high demand to escape the big cities. Land zoning is RD - Reserved for Future Development District & R3 –Residential Multi-Family District. PHASE 1 (not included in this sale) is 101 Freehold Townhomes, with sales already underway. Additional Information is available on both the the MLS supplemen ts link and in the Client Data Portal. Contact us today for more information! (id:52784)
82, 1190 15th Avenue
Didsbury, Alberta
•Beautifully Renovated Home in Quiet Didsbury Mobile Home Park. This property must be seen to be fully appreciated. •Every inch of this 2-bedroom, 1-bathroom, home has been meticulously maintained. Detailed by the owner to prepare for your arrival this home shows 10/10. •Immediately upon viewing you will appreciate how well maintained this home is. Over the last few years this home has been pampered with numerous updates were utilized to maintain inside and out , modern character in colour, flooring, cabinetry and windows, & mechanical systems. •This home in his family for years and recently relocated it to Didsbury. All required permits and documentation for the move and setup are complete. A complete binder of this home's history known to seller will be left with home. •The seller’s goal is to obtain fair value in this sale but also find the right buyer who will appreciate the quality and care invested. •As a gesture of gratitude, If you are the successful buyer the seller would like to return one year after the sale to address little issues the new owner may find.•The seller is looking for the right person to enjoy this home for many many years . •Located in a quiet, well-kept mobile home park with lot rent of $540/month, this property offers affordable, comfortable living just 45 minutes north of Calgary.•View this property from the comfort of your current home with attached I guide Floorplan and 360 virtual walkthrough . (id:52784)
2714 17 Street Sw
Calgary, Alberta
Welcome to this bright and inviting single-family detached home in one of Calgary’s most sought-after inner-city locations—just blocks from the energy of 17th Avenue SW and the vibrant community atmosphere of Marda Loop. Offering the rare combination of detached living with NO condo fees at an accessible price point, this property is an outstanding opportunity for homeowners and investors alike.With approximately 1,300 sq ft of developed living space, the main floor features: - Two bedrooms - A full 4-piece bathroom -A bright, sunny layout with great natural light - An updated kitchen with quartz countertops and a new fridge - The fully developed lower level adds flexible space for modern living, including: A spacious family room - Dedicated office area - 3-piece bathroom - Laundry and additional storage. Important mechanical updates provide peace of mind, including a new furnace, air conditioner, and hot water tank.Outside, enjoy a charming setting on a San Francisco–style street, complete with front driveway off-street parking—a valuable feature in this inner-city location. Offered at $615,000, this is a fantastic opportunity to own a detached home close to the shops, dining, and lifestyle amenities that make inner-city Calgary living so desirable. (id:52784)
62 Setonvista Grove Se
Calgary, Alberta
This beautiful brand-new Oak model by Brookfield Residential is intelligently designed to offer exceptional functionality, modern style, and the added benefit of a fully legal 1-bedroom basement suite! Featuring 2 living areas, 3 bedrooms, 2.5 bathrooms above grade, and a complete legal secondary suite that is accessed via its own private side entrance, this home provides over 2,300 sq. ft. of thoughtfully crafted living space across three levels - perfect for families, multi-generational living, or those looking to offset monthly costs with rental income. Located in the newest phase of Seton, Seton Ridge, this stunning home blends open-concept design with purposeful layout choices tailored for today’s lifestyle. The main level features expansive south-facing front windows that fill the home with natural light throughout the day. The 9' ceilings enhance the sense of openness, while the central kitchen acts as the true heart of the home. A large island, spacious pantry, and a full suite of stainless-steel appliances - including a chimney hood fan and a lower built-in microwave - create a functional and stylish space ideal for cooking, hosting, and everyday living. The dining area overlooks the front yard through large south-facing windows that flood the space with natural light all year long. At the back of the home, an inviting great room centres around an electric fireplace with a wall over windows overlook the private backyard. A 2-piece powder room completes the main level. A modern iron spindle railing guides you upstairs to a perfectly positioned central bonus room, providing privacy between the primary retreat and the secondary bedrooms. The spacious primary suite includes a walk-in closet and a beautifully finished 4-piece ensuite with dual sinks, a tiled walk-in shower and private water closet. Two additional bedrooms, a full bathroom, and an upper-level laundry room finish off this family-friendly second floor. The fully legal 1-bedroom basement suite is m ove-in ready after possession and features its own dedicated mechanical system. Complete with a full kitchen, living/dining area, a generous bedroom with walk-in closet, a full bathroom, and in-suite laundry, this suite is ideal for extended family or as an excellent income generator to help offset your mortgage. Outside, the sunny backyard offers the perfect place to relax or entertain in the warmer months. A rear gas line adds to everyday convenience and the double parking pad provides ample space and future potential for a detached garage if desired. With both the builder’s warranty and the Alberta New Home Warranty included, you’ll enjoy complete peace of mind with your purchase. Just steps from the extensive amenities of Seton - including restaurants, shopping, the YMCA, and the South Calgary Health Campus - this home combines beautiful design with unmatched convenience. (id:52784)
314, 2211 19 Street Ne
Calgary, Alberta
** CHECK OUT THE 3D TOUR ** This fully developed inner-city townhouse in Vista Heights offers outstanding value and a convenient lifestyle close to downtown! Featuring 3 bedrooms, 2 full bathrooms, a den, and over 1500 sqft of developed living space, this bright and well-maintained home is move in ready. Starting off with the open concept main floor that was tastefully updated with laminate flooring, upgraded light fixtures, and warm, inviting tones. The spacious kitchen boasts ample cabinet and counter space, updated cabinetry, backsplash, and an open eating bar that flows seamlessly into the living and dining areas perfect for entertaining. Upstairs you’ll find three generous-sized bedrooms and a beautifully renovated 4-piece bathroom with updated vanity, granite countertops, tile surround, and a large soaker tub. The primary bedroom offers access to a sunny east-facing balcony, ideal for enjoying your morning coffee. The fully developed basement adds excellent functionality with a recreation/media room, den or office space, and another full bathroom with stand-up shower. This unit backs onto a green space and park, offering added privacy and outdoor enjoyment, along with a concrete patio ideal for BBQs and gatherings. The property includes one assigned parking stall with plug-in plus ample street parking right out front! Located steps from public transit and just minutes to downtown, shopping, restaurants, cafés, schools, parks, pathways, LRT access, and a nearby hospital. Vista Heights Elementary is within walking distance, and major roadways are easily accessible. A fantastic opportunity in a great location—book your private showing today! RECENT UPGRADES INCLUDE: Newer Furnace(2020), Carpets(2022), and fresh paint! (id:52784)
318 Hawkstone Manor Nw
Calgary, Alberta
Welcome home to 318 Hawkstone Manor, a well-maintained and thoughtfully updated 4-level split townhome offering an ideal blend of functionality, comfort, and peace of mind. This home features 2 bedrooms plus a versatile bonus room, 2.5 bathrooms, a walk-out lower level, and a single extended attached garage, making it a great fit for first-time buyers, downsizers, or investors alike. The bright and functional layout provides multiple living spaces, including a renovated lower-level family room that adds flexibility for a home office, gym, or additional lounge area. The front hall and staircase have been updated, and the living room has been freshly repainted a vibrant white, enhancing the home’s welcoming feel and overall flow. Significant upgrades have been completed over the years, including, top down bottom up blinds, new upper floor carpet that has never been lived on, a new furnace and hot water tank (2021), providing long-term reliability and efficiency. The garage door was replaced in the summer of 2022, and the garage was freshly painted in 2023. Additional updates include new washer and dryer (2023) and the replacement of all toilets, ensuring everyday convenience and comfort. This owner has lived here since 1993 and taken impeccable care of the home while making tasteful and thoughtful upgrades throughout. Located in a desirable complex with a clubhouse, tennis courts, and close to amenities, green spaces, and transit, 318 Hawkstone Manor offers low-maintenance living with valuable updates already completed — simply move in and enjoy. Call your favorite Realtor to book a viewing today! (id:52784)
203 Lynnover Place Se
Calgary, Alberta
**OPEN HOUSE - MARCH 1, 2026 1:00 P.M. - 3:00 P.M.** This home feels like moving into a brand-new residence, beautifully renovated from top to bottom and perfectly situated on a quiet corner lot in the sought-after community of Lynnwood. This bright bungalow is filled with natural light from large, newer windows and offers a warm, inviting atmosphere from the moment you step inside. The main level features a spacious living room that flows seamlessly into the dining area, anchored by a striking electric fireplace set into a full-height tiled feature wall that creates a stunning focal point. The fully renovated kitchen is both stylish and functional, showcasing new cabinetry, quartz countertops, updated flooring and backsplash while offering a lovely view of the private backyard. Three generously sized bedrooms complete the main floor, including a private primary retreat with a walk-in closet and a fully renovated 3-piece ensuite. A beautifully updated main bathroom adds even more comfort and convenience. The fully developed lower level offers exceptional versatility and space for entertaining. Enjoy a large recreation room with a wet bar and dedicated space for a games or dining table, perfect for hosting family and friends. The basement also includes two additional bedrooms, a renovated bathroom with double sinks, a full laundry room, workshop space, excellent storage, and a private sauna for a relaxing, spa-like experience at home. With added insulation, egress windows, and updated lighting, this level is both comfortable and functional. Recent upgrades and improvements include a new electrical panel, backflow valve, modernized lighting, new flooring throughout, fresh paint, updated doors and hardware and an in-ground irrigation system, providing true peace of mind and move-in-ready living. Step outside to enjoy the southeast-facing, fully fenced backyard complete with a concrete patio, mature landscaping, two storage sheds, and plenty of space for gardening, play , or relaxing. The property also features a huge parking pad with room to build a future garage. Located on a quiet cul-de-sac with a park just down the street and steps from scenic walking paths and the river, this home is ideal for nature lovers and active lifestyles. Close to schools, shopping, and recreational amenities, it offers the perfect blend of style, comfort, and location. A rare opportunity to own a turnkey, extensively renovated bungalow in one of Calgary’s most established communities — this is one you don’t want to miss! (id:52784)
2107, 7451 Springbank Boulevard Sw
Calgary, Alberta
Welcome to Your Next Chapter in Springbank! Step into modern comfort with this beautifully updated 2-bedroom, 2-bathroom condo, perfectly nestled in one of Calgary’s most desirable communities. With over 1,100 square feet of thoughtfully designed living space, this move-in-ready home is the perfect blend of style, function, and charm. From the moment you walk through the door, you're greeted with a bright,open-concept layout, freshly painted walls, and bamboo flooring that flows seamlessly throughout. The spacious living room is bathed in natural light thanks to the sunny south-facing balcony, complete with a cozy gas fireplace—ideal for curling up during Calgary's crisp winter evenings. Love to cook and entertain? You’ll appreciate the airy kitchen with plenty of prep space, a new induction range with convection oven, a sleek new microwave hood fan and new dishwasher. Whether you're hosting friends or whipping up a weeknight dinner, this kitchen delivers. The primary bedroom is your personal retreat, featuring a dual walk-through closet and a private 4-piece ensuite. You’ll also enjoy in-suite laundry, generous in-unit storage, tons of visitor parking and two titled parking stalls with additional storage—a rare find! This is not a ground-floor unit—it’s elevated over 7 feet for added privacy and peace of mind. Located just minutes from top-rated schools, universities, parks, shopping, and every amenity you could need, this home is more than a place to live—it’s a smart investment in your future. Whether you're a first-time buyer, wanting to downsize or a savvy investor, this condo offers unbeatable value in a thriving community. Don't wait—book your private showing today and discover all the features this home has to offer! (id:52784)
2636 31 Street Sw
Calgary, Alberta
This exceptional Cardel-built home has everything you’ve been searching for! The main floor offers a superb layout with wide-plank engineered hardwood, 8-ft doors, quartz counters, a gas range, and built-in speakers. Upstairs, you’ll find three large bedrooms, including a massive primary and luxurious ensuite with a deep soaker tub, separate shower, and dual sinks. Plus—upper-floor laundry! The basement continues the exceptional design, featuring a large open recreation area (with roughed-in speakers), a fourth bedroom, a full bathroom, and plenty of storage. The garage is insulated and heated (240V). Other highlights include A/C, a tankless water heater, a 2-tier deck, and a front-yard sprinkler system. All this is just a short walk to the restaurants and shops along 26 Ave—Sinatra’s Pizza, Luke’s Drug Mart, Caffe Francesco—and all the other essentials of inner-city living. Plus, it’s super convenient to public transit, and you have great neighbours! Come see for yourself—but don’t wait long… (id:52784)
308, 1611 28 Avenue Sw
Calgary, Alberta
#308 1611 – 28th Ave SW Gorgeous urban townhome in the vibrant inner-city community of Marda Loop, South Calgary! Located in the boutique building of the coveted Alex Courtyard Lofts, this is your inner-city oasis! Sleek modern design, open spacious layout with the kitchen being open to the dining and living room area. Stunning kitchen with quartz countertops, stainless steel appliances and large island. Light and bright, with floor to ceiling windows. Hardwood floors throughout main floor. The living room features a contemporary fireplace with patio doors out to your own South facing, private patio yard area giving you added outdoor living space. Two bedroom, two and a half bath townhome with each bedroom having its own ensuite bathroom. Titled underground secure Parking. Titled Storage locker #48. Pet friendly complex (pets allowed with board approval). Live in the vibrant community of Marda Loop with all its little shops, fantastic restaurants, pubs, grocery stores and more. Walk to fantastic amenities within the South Calgary, outdoor swimming pool, public library, tennis courts, skating rink, parks, playgrounds, walking paths and beautiful natural park and off leash area along the Elbow River for your furry family member. Close to all the fantastic stores, restaurants and pubs on 17th Ave. 10 minute drive to downtown. Urban living at its finest! View the 3D Tour (Purple House Symbol). Welcome home! (id:52784)

