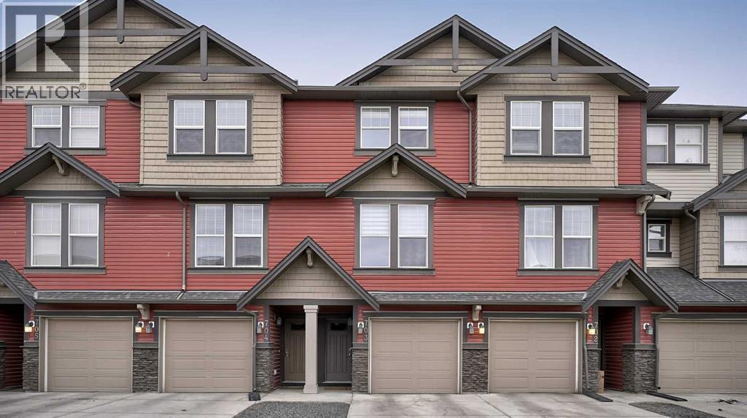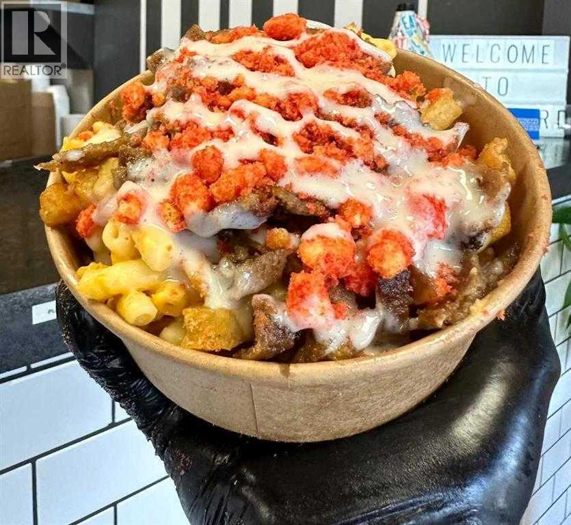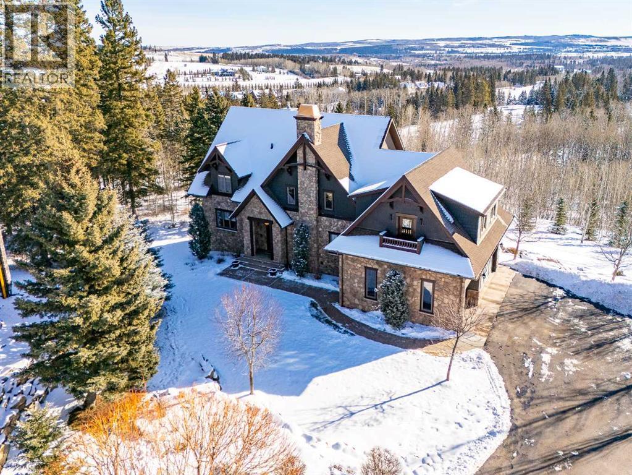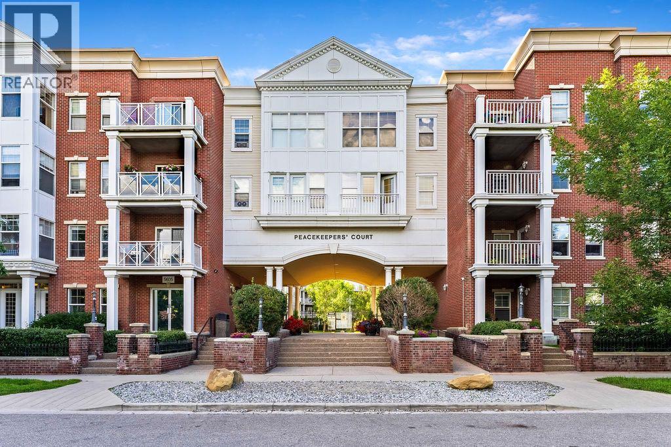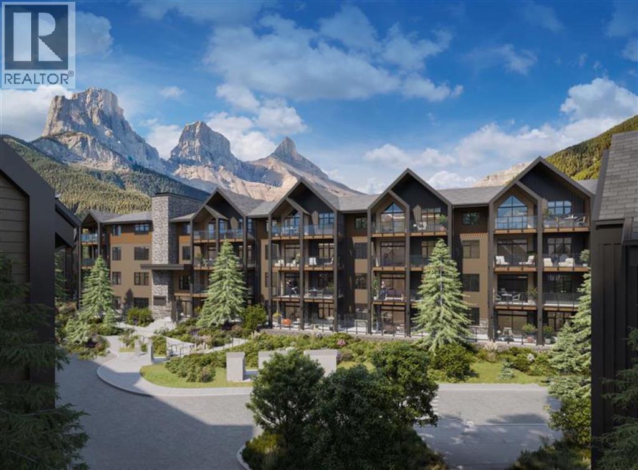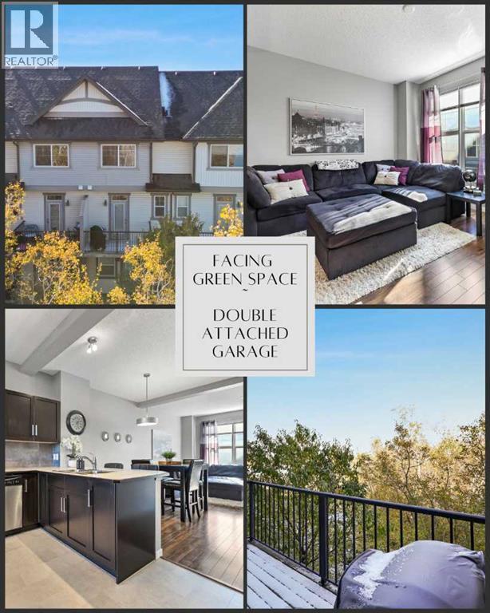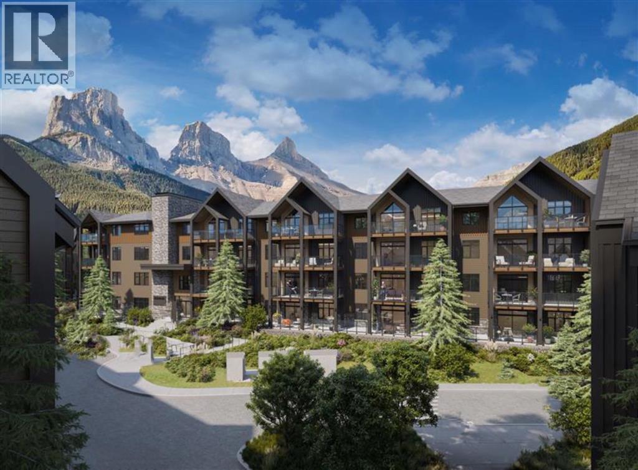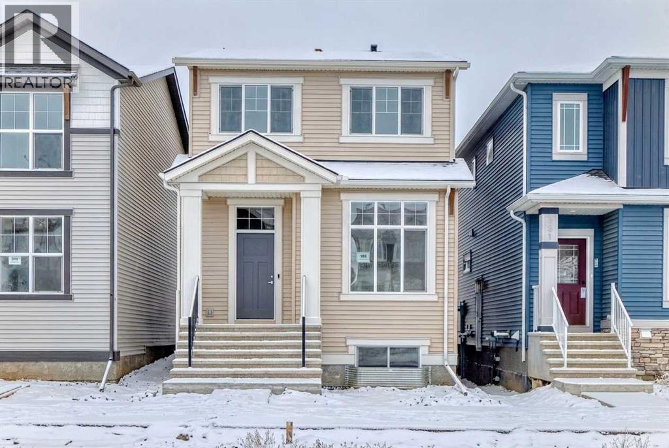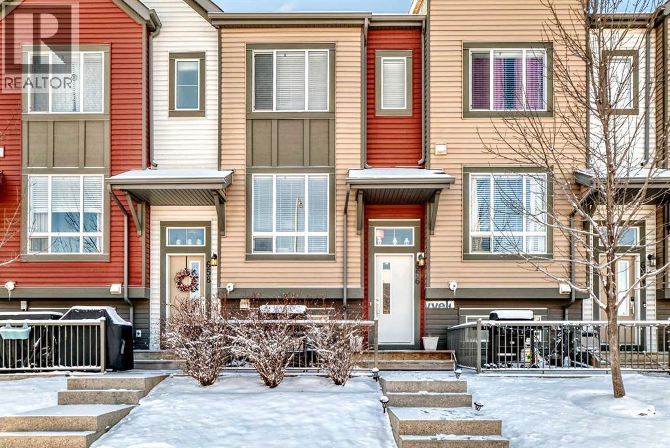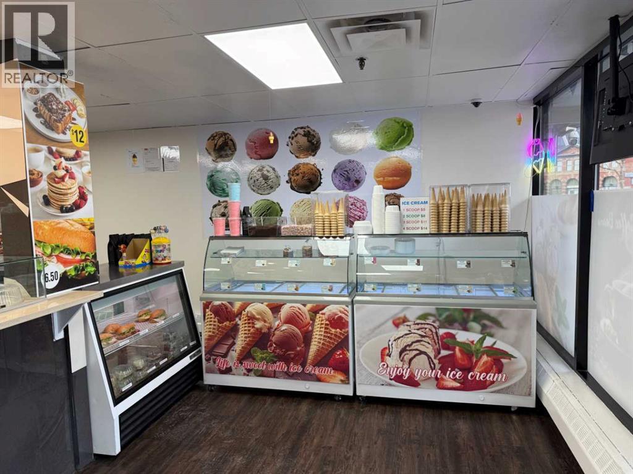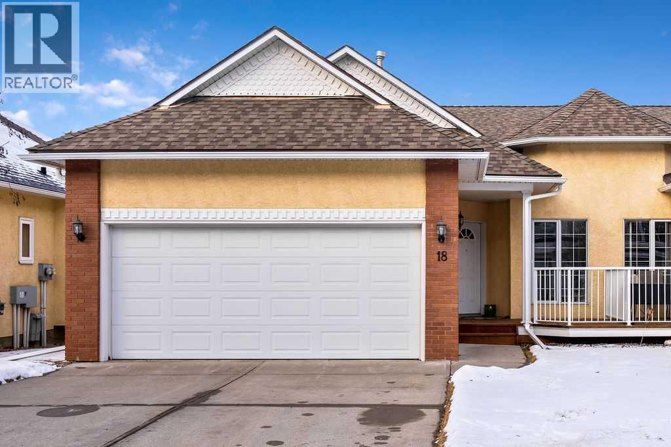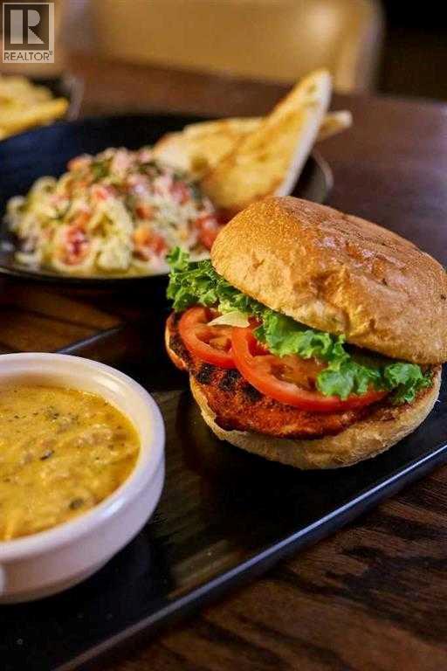703, 1086 Williamstown Boulevard Nw
Airdrie, Alberta
Low maintenance lifestyle living here, w/ quick access to outdoor active living. Entrance way spacious and plus amazing thick newer carpet starting on the stairs. Main floor is perfect for entertaining, being open concept, w/ an abundance of natural lighting. Cozy living room w/ large windows and electric fireplace plus brand new ceiling fan. Massive eat up island, space for all to gather around, w/ granite countertops. Modern pendulum lighting & newer luxury vinyl planking throughout this level. Convenient powder room. Dining room has plenty of space for entertaining, & an unobstructed view of the courtyard. Deck is good sized for enjoying those summer evenings. Laundry facilities are favorably located on the upper level. Master ensuite has double sinks, oversized walk in shower & walk in closet. Carpeting that is throughout is newer, lush and feels amazing on your feet. Tandem parking in this garage, plenty of storage space, plus parking on the driveway. Access to the small fenced yard from the garage. Heron's Crossing Elementary School is just a walk across the street. 60 acres of protected environmental reserve, parks, ponds, playground, bridge, plus miles of trails along Nose Creek are a stones throw away. (id:52784)
3301 50 Avenue
Red Deer, Alberta
Turn-key, profitable fast-casual food business available now, This non-franchise opportunity allows you full control to run the business your way and take it to the next level. The kitchen is fully upgraded with a brand-new Panini grill (2025), new fryer (2025), upgraded plumbing fixtures, and a well-maintained grease trap, offering true peace of mind with minimal maintenance concerns. The business is running smoothly and profitably, supported by well-trained staff and strong customer ratings, specializing in popular donairs and fast food. There is significant growth potential through catering, with existing catering clients already in place and room to expand further, along with strong performance on SkipTheDishes and Uber Eats. Located in a highly visible, high-traffic location on one of Red Deer’s busiest streets, near Red Deer Casino and Resort, this spot offers excellent exposure and steady foot traffic. Enjoy the flexibility to make menu changes as you see fit, without franchise restrictions. Whether you are entering into business for the first time or looking to add another profitable location to your portfolio, this represents an excellent opportunity. Monthly total rent is $3,554( includes Base and Additional) plus utilities and GST. (id:52784)
126 Hawk's Landing Drive
Priddis Greens, Alberta
Perched on one of the most coveted lots in Hawks Landing, this extraordinary custom-built estate captures breathtaking, unobstructed views of the rolling valley and endless eastern Foothills. With nearly 4,800 sq. ft. of fully finished living space, this executive residence is a masterclass in timeless design, refined craftsmanship, and elevated country luxury. The striking exterior blends natural stone, cedar shakes and timber detailing setting a tone of understated elegance from the moment you arrive. Inside, a grand open-concept main floor unfolds beneath soaring ceilings and walls of windows that frame the landscape like living artwork. Brazilian teak hardwood flooring, rich stained wood casings, baseboards, and solid interior doors add warmth and sophistication throughout the main and upper levels. The heart of the home is the stunning gourmet kitchen and great room, anchored by a stone-faced fireplace and flowing seamlessly into a spectacular dining space overlooking the Foothills. Designed for both daily living and memorable entertaining, the kitchen features a high-end gas range, granite countertops, an oversized island with seating, and abundant prep space—perfect for intimate family meals or hosting on a grand scale. Upstairs, four beautifully appointed bedrooms each enjoy private balcony access, offering serene outdoor moments and panoramic views. The primary suite is a true retreat, complete with a double-sided fireplace, sitting area, and a spa-inspired ensuite featuring a walk-in steam shower, deep soaker tub, and a custom walk-in closet with built-ins worthy of the most discerning wardrobe. The fully developed walkout lower level is an entertainer’s dream, featuring in-floor heating, a spacious family room, fifth bedroom or den, four-piece bath, a custom-built English pub, and wine room—ideal for evenings spent hosting friends or unwinding in style. Step outside to the expansive east-facing deck, where sunrise views stretch endlessly across the Footh ills. Extensive, professionally designed landscaping transforms the backyard into a private paradise, equally suited for quiet reflection or lively gatherings. A triple attached garage completes this exceptional offering. This is luxury living immersed in nature, just 10 minutes from Calgary, with quick access to Bragg Creek, Canmore, Banff and the mountains offering endless outdoor recreation. Thoughtfully designed sight lines from the grand entrance immediately draw your eye to the view beyond—an architectural reminder that this home was built to celebrate its remarkable setting. A rare opportunity to own a custom executive masterpiece in one of Priddis Green’s most prestigious communities—where sophistication, serenity, and panoramic beauty converge. (id:52784)
3305, 5605 Henwood Street Sw
Calgary, Alberta
Enjoy carefree condo living in Gateway Garrison Green, a highly sought-after community known for its mature trees, walkability, and timeless architecture. This stylish and efficient 1 bedroom, 1 bathroom home offers a thoughtfully designed open-concept layout with a spacious living area, well-equipped kitchen, and a comfortable bedroom with ample closet space—ideal for first-time buyers, professionals, or investors. All utilities are included in the condo fees, providing exceptional value, predictable monthly costs, and a truly low-maintenance lifestyle.The Gateway Garrison Green complex features a secure, well-managed environment with desirable amenities including underground parking, storage, a fitness centre, social and meeting spaces, beautifully landscaped grounds, and controlled building access.Set in one of Calgary’s most desirable inner-city neighbourhoods, Garrison Green offers a quiet, park-like atmosphere just minutes from downtown. Enjoy easy access to Mount Royal University, Glenmore Park, Sandy Beach, the Elbow River pathway system, and the shops, cafés, and restaurants of Marda Loop and Westhills. With convenient access to major roadways and transit, this location strikes the perfect balance between urban convenience and residential tranquility. (id:52784)
118, 20 Cascade Ridge
Canmore, Alberta
Introducing Unit 118 in Building 2 at Altitude at Three Sisters—a stylish ground-floor Findlay floorplan with a generous covered patio and finishes tailored for modern mountain living. This open-concept home features in-floor heating, tile flooring in the bathrooms, LVP throughout the main spaces, and a Samsung appliance package with a built-in hood fan and front-control range. Full-height 41" upper cabinetry enhances both function and design. Included is one underground parking stall, and the $525/month condo fee covers heat, water, sewer, building insurance, landscaping, snow removal, and more.Residents enjoy access to the community spa area with hot tub—perfect for relaxing after a day of adventure. Built by award-winning Logel Homes who have a decades long pedigree of successful developments in Canmore and located in Three Sisters, next to the upcoming Gateway community hub with shops and grocery options, this is a compelling opportunity to invest in Canmore’s vibrant future. Estimated completion early 2027. Tour the show suite at our sales centre (closed Wednesdays) to learn more and reserve your unit at Altitude today. Residential properties - no short term rentals. (id:52784)
68 New Brighton Point Se
Calgary, Alberta
Tucked into the heart of the vibrant and family-oriented community of New Brighton, this beautifully maintained three-level townhome offers an enviable blend of comfort, convenience, and serene surroundings. Backing directly onto a lush green space with mature trees, a peaceful pond, and open sports fields beyond, this home provides a rare and tranquil retreat just moments from city life. Imagine starting your mornings with coffee on the upper deck or unwinding in the evening on the lower patio, both offering peaceful views and a sense of privacy that’s hard to find. Step inside and discover a thoughtfully designed floor plan with almost 1,300 sq. ft. of stylish living space. The main level welcomes you with rich laminate flooring and a bright, open concept that’s perfect for both everyday living and entertaining. The modern kitchen features stainless steel appliances, a full tile backsplash, extended island with flush eating bar, and ample cabinetry for all your culinary needs. Adjacent to the kitchen, the dining area offers plenty of room for family gatherings, while the spacious living room is bathed in natural light from an oversized picture window. A convenient two-piece powder room completes this inviting main floor. Upstairs, you’ll find two generous primary bedrooms, each with its own private four-piece ensuite and large closets. The main primary bedroom boasts a walk-in closet, while the upper floor laundry area adds modern-day practicality and ease. The double attached tandem garage provides secure parking for two vehicles, with additional visitor parking nearby for guests; and newly installed, is a brand new central air conditioner to enjoy during the warm Summer months. Every detail has been cared for, creating a move-in-ready home that offers both function and style. What truly sets this property apart is its unbeatable location. With direct access to the green space and walking paths, you can enjoy a morning stroll or relax in nature right from your ba ckyard. You’re also within walking distance to the fantastic amenities on 130th Avenue—from restaurants and shops to fitness studios and grocery stores. Quick access to 52nd Street, Stoney Trail, and Deerfoot Trail makes commuting a breeze, and nearby schools and parks complete the perfect picture of community living. This isn’t just a townhome—it’s a lifestyle. A peaceful retreat in a welcoming neighbourhood, surrounded by all the conveniences of city life. Welcome home to New Brighton, where nature, comfort, and community meet. (id:52784)
205, 10 Cascade Ridge
Canmore, Alberta
Welcome to Unit 205 in Building 1 of Altitude at Three Sisters—a thoughtfully designed two-bedroom Soleil 2 floorplan offering elevated single-level living with modern alpine flair. This second-floor home features a spacious covered patio, in-floor heating, tile in bathrooms, and durable LVP flooring throughout the main living areas. A 41" upper cabinet package with full-height risers, undermount bathroom sinks, and Samsung appliances—including a built-in cabinetry hood fan and front-control range—reflect quality and function. Complete with tandem underground parking, this residence offers practical luxury in the heart of the Rockies. Monthly condo fees of $660 include heat, water, sewer, building insurance, snow removal, reserve fund contributions, and access to a community spa and hot tub—ensuring a seamless lifestyle. Built by award-winning Logel Homes who have a decades long pedigree of successful developments in Canmore and located in Three Sisters, next to the upcoming Gateway community hub with shops and grocery options, Altitude combines comfort, convenience, and a connection to nature. Possession anticipated Summer 2026. Visit our sales centre and show suite (closed Wednesdays) to explore this exciting new development and secure your future home in Canmore. (id:52784)
385 Hotchkiss Drive Se
Calgary, Alberta
Introducing the beautifully crafted Lyall floor plan—where contemporary design meets everyday functionality in the growing southeast community of Hotchkiss. From the moment you step inside, the 10-foot main floor ceilings and wide plank luxury vinyl flooring set the tone for an inviting, open-concept layout that’s equal parts stylish and practical. At the front of the home, a flexible bonus room offers endless possibilities—whether you need a quiet office, a creative space, or a cozy reading nook. The heart of the home unfolds at the back, where a bright and spacious living area is anchored by an eye-catching kitchen. Thoughtfully finished with a mix of modern cabinetry and natural wood tones, it features quartz countertops, stainless steel appliances, classic subway tile, and an oversized island with seating—perfect for casual breakfasts or hosting friends and family. The adjacent dining area easily accommodates large gatherings, making this home an entertainer’s dream. Upstairs, a central loft adds a second family space or media room, separating the primary retreat from the kids' rooms. The primary suite is a true escape, complete with a walk-in closet and spa-like ensuite with dual sinks, the perfect spot to start or end your day. Two additional bedrooms, a full 4-piece bath, and an upper laundry room complete the level with comfort and convenience. The side entrance provides options in the future for a basement suite (A secondary suite would be subject to approval and permitting by the city/municipality) providing the perfect spot for extended family or rental income. **This home also comes complete with full front and backyard landscaping, including sod, mulch on the side yards, and trees/shrubs in the front as per community guidelines. Hotchkiss is one of Calgary’s newest southeast communities, offering the perfect blend of quiet residential living and urban accessibility. With quick connections to Stoney Trail, 52nd Street, and the South Calgary Health Campus , commuting is a breeze. This growing neighbourhood features thoughtfully designed green spaces, winding walking paths, and future planned amenities including parks, schools, and local shops—all designed to create a connected and vibrant community atmosphere. Whether you're a first-time buyer, growing family, or savvy investor, Hotchkiss offers value, space, and the promise of long-term growth in a fresh new part of the city. This is more than just a home—it’s a chance to be part of something new and exciting. (id:52784)
656 Copperpond Boulevard Se
Calgary, Alberta
Modern, move-in-ready townhome in the heart of Copperfield. Featuring 9-foot ceilings, an open-concept layout, and low condo fees, this home is ideal for first-time buyers, small families, or those looking to downsize. The main floor offers a spacious living area, dining space, and a kitchen with stainless steel appliances, ample cabinetry, and a central island with seating. A 2-piece bathroom and front entry coat closet complete this level. Upstairs, the primary bedroom features a 4-piece ensuite, while a second bedroom has access to the full hall bathroom. A conveniently located laundry area rounds out the upper level. The lower level includes a mudroom/foyer and a partially finished flex space next to the furnace, ideal for storage or potential future development. A single attached garage provides space for your vehicle, bikes, and additional storage, with extra parking available on the rear pad and along the street. Located on a friendly residential street with ample parking and excellent transit access, the home is just steps from a new bright athletic park, walking and biking paths, and green spaces. Everyday conveniences are nearby, including South Health Campus Hospital, Seton shopping, 130th Avenue retail, restaurants, and gas stations. Low condo fees cover exterior maintenance, snow removal, and lawn care, offering a true low-maintenance lifestyle. Modern, functional, and well-located , this home is ready for its next owner. (id:52784)
215 6 Avenue Se
Calgary, Alberta
Coffee ,Ice Cream, Sandwiches, Lease amount $1740 per month includes common area Condo Fee's, 56 months left on Lease. located on busy 6 th. Ave downtown corridor. Strategically located between Chinatown and the high density East Village. At the base of a 300 unit residential building Close to Public Library, Redeveloping Olympic Plaza, Bow Valley College. Good visibility and pedestrian traffic. {Asset and Equipment Sale} Business opened 3 months ago and is profitable. Great opportunity to grow the business. The owner is selling shortly after opening due to family circumstances, Free parking for six months in the underground heated parking. Seller may train the new owner. (id:52784)
18 Prominence View Sw
Calgary, Alberta
Well maintained WALKOUT bungalow half-duplex. Welcome to this bright and inviting home backing onto a tranquil, tree-lined green space with a north-facing backyard. The main floor is filled with natural light and showcases hardwood flooring and large windows throughout. The kitchen offers warm oak cabinetry, durable laminate countertops, a cozy eating nook, and direct access to a spacious 285sqft deck-perfect for morning coffee or summer entertaining. The primary bedroom is conveniently located on the main floor and features a private 4-piece ensuite complete with a relaxing soaker tub. A sunny, south-facing front den with a closet provides excellent flexibility and can easily function as an additional bedroom or home office. The main level is completed by a comfortable living room, formal dining area, a convenient 2-piece bathroom, and mud room. The walkout basement expands the living space with a generous family room, an additional bedroom, a full 4-piece bathroom, laundry room, and ample mechanical and storage space. Ideally situated near parks, walking paths, schools, shopping, and other everyday amenities, this home offers both comfort and convenience in a beautiful setting. (id:52784)
5509 46 Street
Olds, Alberta
Own a profitable, well established franchise and turn-key Steakhouse in the heart of Olds! This well-established and high-performing restaurant offers steady cash flow, strong local loyalty, and a prime central location. With an impressive 150-seat dine-in capacity plus a 40-seat patio, this business is built to handle high volume and year-round traffic. Fully equipped with upgraded kitchen systems, the operation is ready for a smooth, immediate takeover with no major investment needed. Proven systems, reliable staff, and an attractive long-term lease provide stability and confidence for any new owner. Whether you're an experienced operator or an investor seeking a strong, consistent performer, this steakhouse offers reliable returns and excellent growth potential through extended hours, catering, and expanded marketing. Provided Rate shows base rent of lease price. A rare opportunity to acquire a thriving, respected, and truly turn-key operation—ready for continued success from day one. (id:52784)

