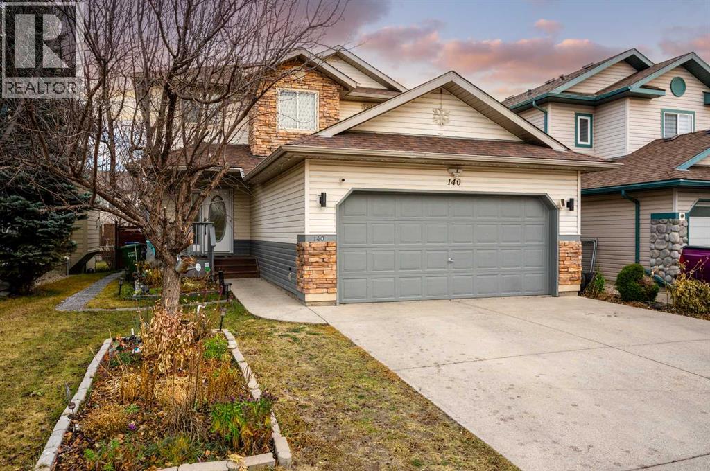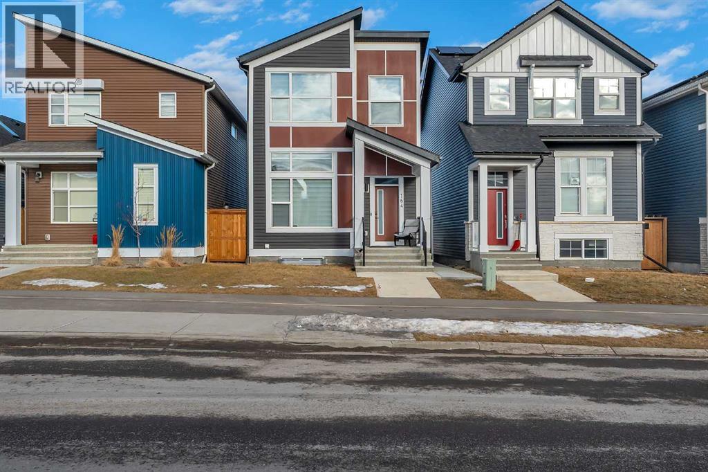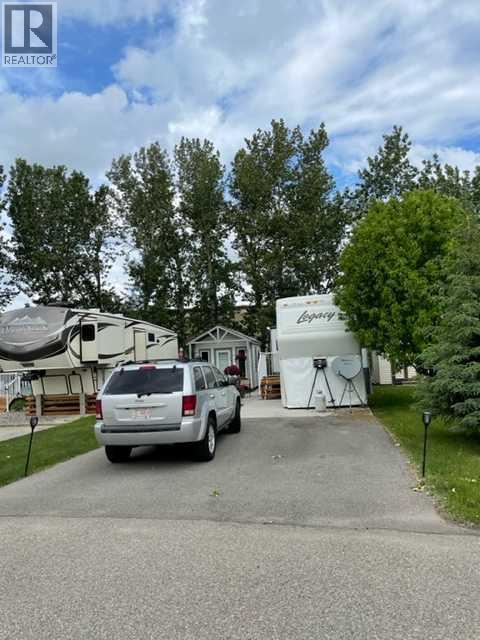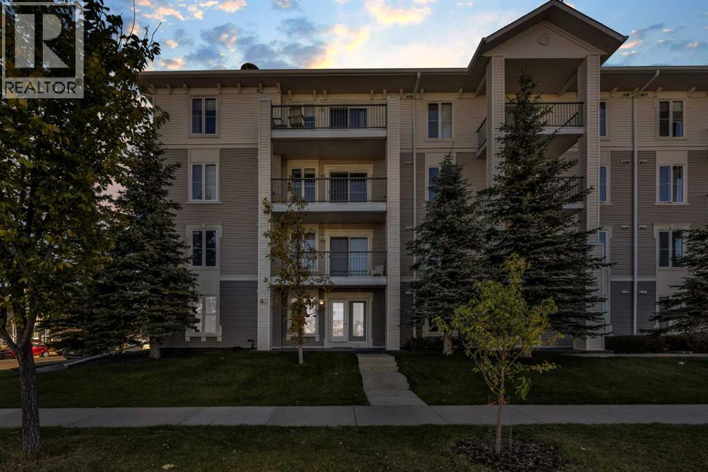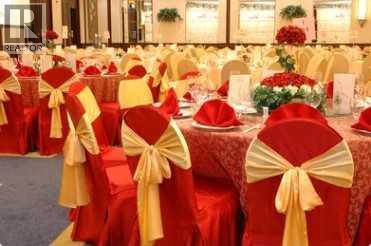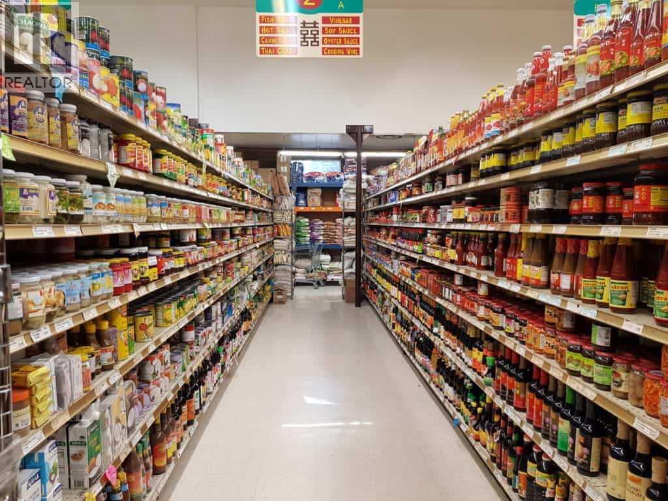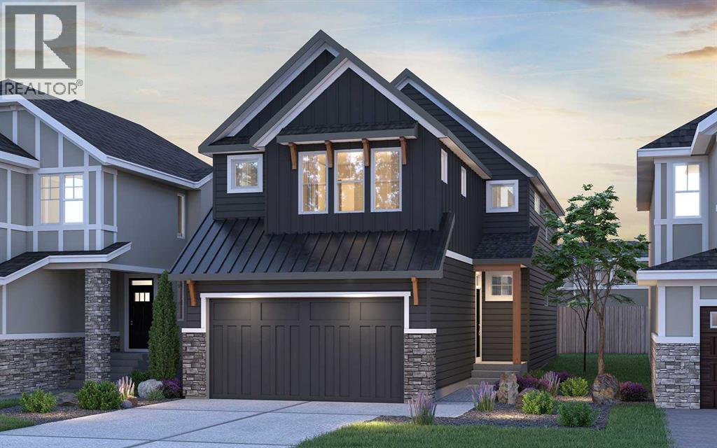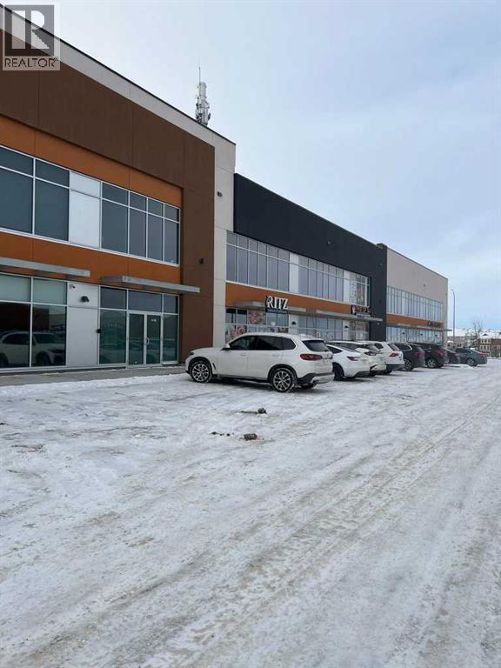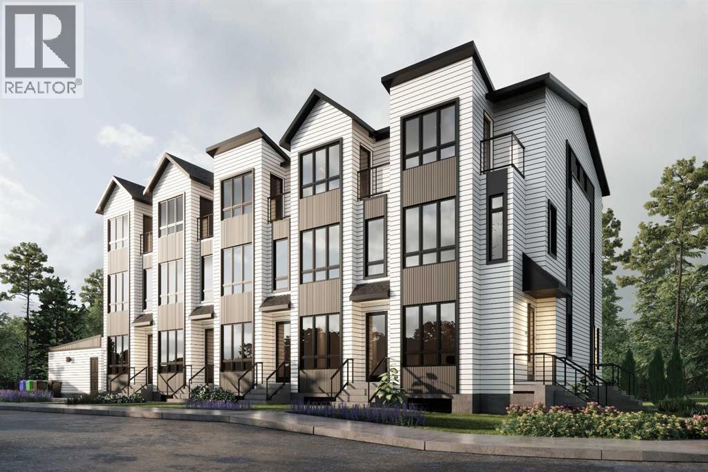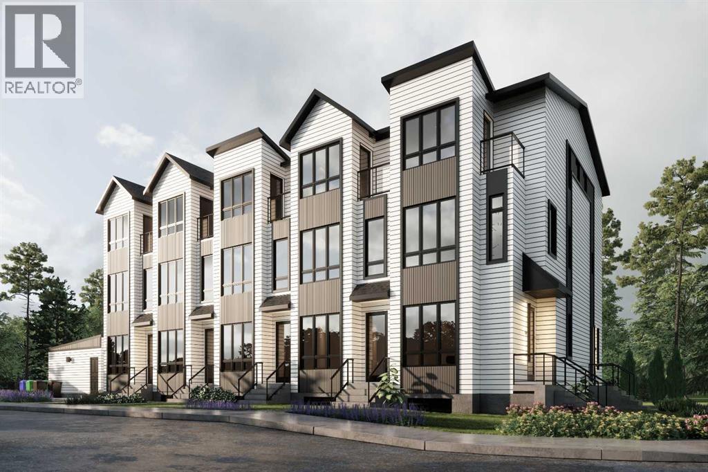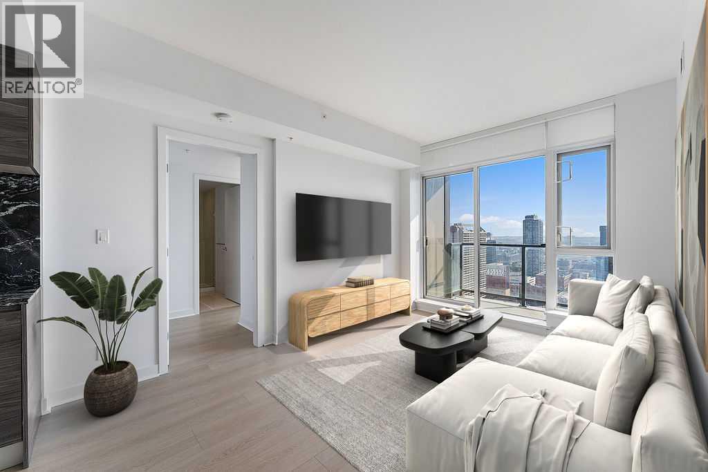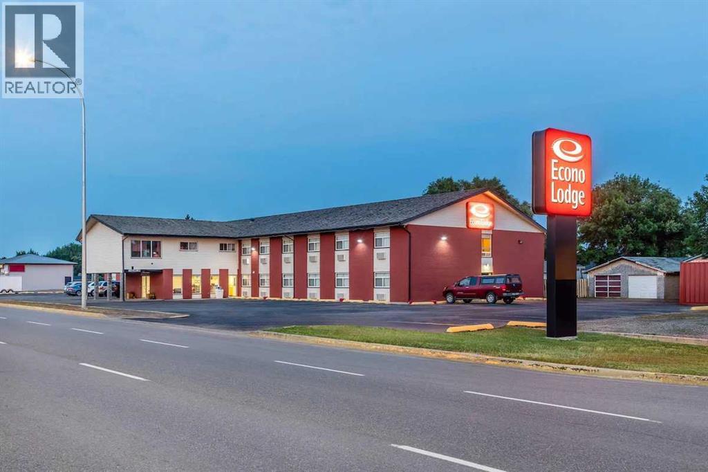140 Fairways Drive Nw
Airdrie, Alberta
Welcome into this extremely well maintained home with tons of features! The dropped foyer is warm and inviting and flows seamlessly into the open concept main floor. The large living room includes gas fireplace with granite hearth and upgraded maple mantle. The kitchen has granite countertops, stainless steel appliances and an island eating bar for two. Mornings are sunny in the bright breakfast nook with a view to the fully landscaped backyard. A mud room / laundry room combo and half bath complete the main floor. Upstairs you will find two well sized bedrooms and a main bath. The master suite consists of a walk in closet and bathroom with generous soaker tub and separate shower. The walk-up basement is fully developed with a den, bathroom with shower, extra bedroom and large family room featuring another cozy gas fireplace. There is also a central air conditioning unit for the hot summer months. So much room for such a great price, check it out today! (id:52784)
164 Belmont Boulevard Sw
Calgary, Alberta
Welcome to this beautiful single-family lane home in the heart of Belmont. This elegant property features 4 bedrooms, including a separate side entrance and a fully developed legal basement suite, perfect for extended family or guests. Step inside to discover modern upgrades throughout — including a gourmet kitchen, a fireplace, a Living room and a Mud room. The home boasts custom touches such as cabinet, quartz countertops in both the kitchen and bathrooms. The main level is perfect for entertaining, with a natural living room opening to a backyard and parking. The kitchen is a chef’s dream, equipped with upgraded cabinetry and stainless-steel appliances, all adjacent to a generous dining area. The upper level offers a family/lifestyle room for relaxation, 3 spacious bedrooms, including a sun-filled primary ensuite with a full bathroom and a walk-in closet. The fully finished legal basement suite features a separate side entrance, 1 additional bedroom, a full bathroom, offering endless possibilities for multi-generational living or potential rental income. The property is located near future community amenities, shopping, playgrounds, schools, and access to the highway. This property is a good home for Investors, first-time home buyers, upscaling, etc. Don't miss out — book your private showing today! (id:52784)
222, 370165 79 Street E
Rural Foothills County, Alberta
Situated backing onto Sheep River Easy access to the River. Lot Size is30 ft wide by 72 ft long. This is a seasonal RV Park Open April 1 to October 31 yearly. This lot has a paved parking pad There is a brick patio, 10 x 15 Shed included. Gazebo, and furniture inside Gazebo. . Country Lane Estates is a gated community and you can live here up to 7 months of the year. The water is turned on for the season when the ground thaws and the water is turned off before it freezes. It is a self-managed condo that is very involved in the community and there are lots of activities to get involved in throughout the week They have an office that is open during the fees will be reduced to $185.00 per month There is a clubhouse that has laundry facilities, gym, library, games room with a pool table, poker / games room, and an rec room. There is a pool and a hot tub . There is a playground on site for the kids. Close to highway 2 and 2A so getting to Okotoks High River is easy. T (id:52784)
1108, 333 Taravista Drive Ne
Calgary, Alberta
INVESTORS OR FIRST TIME HOME-BUYERS ALERT | MAIN FLOOR CORNER UNIT | 2 BEDS & 2 BATHS | NEW FLOORING| FRESH PAINT ALL AROUND | UNDERGROUND PARKING STALL | An exceptional opportunity awaits both savvy investors and first-time homebuyers looking for an affordable yet strategic entry into the real estate market. This unit delivers exceptional value without compromise, perfect for growing your investment portfolio or planting roots in a vibrant and family-friendly community. Welcome to this beautifully upgraded unit ideally located in the heart of Taradale, one of the most family-friendly and amenity-rich communities in the area. This stunning 2 BEDS AND 2 BATHS CORNER AND MAIN FLOOR unit boasts a bright and open-concept layout, perfect for comfortable living and effortless entertaining. The well-appointed kitchen featuring kitchen island and ample cabinetry, seamlessly flows into the adjacent dining area creating a functional and inviting space for everyday meals and gatherings. Just beyond the dining area, the spacious living room is bathed in natural light creating a warm and inviting atmosphere, perfect for relaxing evenings or hosting larger family gatherings. Convenient access to the outdoors through the balcony door, an ideal spot to soak up the sun, enjoy your morning coffee or unwind after a long day while taking in the fresh air and outdoor ambiance. Also, it enhances mobility and provides easy and direct off-street parking access. The unit features new flooring and fresh paint throughout, offering a comfortable primary bedroom complete with a walk-in closet and private ensuite. A second generously sized bedroom and a full bathroom add to the home's everyday convenience and privacy. Not to be overlooked, this unit also includes an UNDERGROUND parking stall to meet your everyday needs along with a dedicated storage locker for added convenience and organization. This is truly a fantastic opportunity, whether you’re a first-time homebuyer, an investor or simply s eeking exceptional value in a thriving community. Easy to show—book your private viewing today! (id:52784)
123 Any Street Sw
Calgary, Alberta
Large Banquet Facility in Calgary. Accommodates 700 people with full kitchen and catering. Suitable for multi-days wedding parties, birthday parties, political conventions, community association events, award ceremonies, Corporate Events, Church Function, Theme Parties, Benefits/Fundraisers, Private Parties, etc...this is a profitable business. The restaurant has a capacity of 700 seating at one time, so for the larger events, this is like a monopoly. With the year ahead bookings, investor will recover the purchase price in 2 years time. 17,000sf, low lease rate of $16/sf. Suitable for operators with banquet experience . To set up such a 17,000 sf space will cost $1.2M to $1.5M, but now you can get this built out for half the price. The condition is good, no renovation required in the next few years. (id:52784)
123 Any Nw
Calgary, Alberta
Supermarket grocery store in a regional mall, lot of parking, 5500sf with mainly Asian food, fresh vegetables, frozen food section, BBQ section, live seafood tanks, well laid out. Currently $2M revenue and climbing, business in operation for 3 years, also wholesale supply to restaurants, wholesale accounts will be assign to the new owner. Profitable business, make money from day one and lots of runway to improve. Proven location and business concept, 7 years lease left. Great lease rate for this caliber of mall location. Customers are draw in by the mall. Seller retires, great opportunity for young persons who want to build something. Suitable for family operation also, especially if you are a BBQ chef. If you open a 5500sf store, the cost will be more than the $650k for renovation/equipment cost... Now the accumulated 3 years of customer is given to you... it is like you are handed the controls after the plane has reached cruising altitude. Making things really clear and easy... no more guessing or chance to make mistakes. $650k. NDA required for further info. (id:52784)
199 Starling Place Nw
Calgary, Alberta
This stunning, brand-new ‘Purcell 24’ with a Farmhouse elevation built by Brookfield Residential has a fully developed walkout basement! Featuring 4 bedrooms (3 up, 1 down), 3.5 bathrooms, 3 living areas, a home office space, and nearly 2,900 square feet of developed living space! The bright and open main level features 9' ceilings and an open concept living space that is ideal for entertaining. The gourmet kitchen is complete with a chimney hood fan, built-in cooktop, microwave and oven, and a large island with additional seating. The kitchen overlooks the living and dining areas with walls of windows overlooking the backyard. The main living space is complete with a central fireplace and the dining area has large patio doors that lead to the 250ft2 deck that spans the width of the home and is complete with a gas line. Open railing leads to the second level where you'll find a central bonus room that is perfect for a TV room. The bonus space separates the primary suite and secondary bedrooms, providing optimal privacy for daily living. The primary suite is at the front of the home with larger windows allowing for natural light and it is complete with a 5 pc ensuite including dual sinks, soaker tub, walk-in tiled shower and a private water closet - in addition to the large walk-in closet. Two more large bedrooms, a full bathroom, linen closet and laundry room completes the second level. The professionally developed walkout basement flows with the same finish as the rest of the home - ensuring a seamless look throughout. The basement has 9' ceilings and features a large rec room, games area, bedroom, full bathroom and storage room. Ideal for those looking for more space, this fully developed home has ample space for a growing family. Builder warranty and Alberta New Home Warranty included with this new home. *Please note: Photos are from a show home model and are not an exact representation of the property for sale. (id:52784)
125, 270 Nolanridge Crescent Nw
Calgary, Alberta
Amazing opportunity to run your own business in a thriving NW community filled with over 4000 Residences surrounding this Retail strip. Create any business in this upper space of 1587 sqft such as Medical office, Physio,, chiro , massae, accounting, Kukon, dance studio, martial arts and more. Lower level Medical esthetics willing to JV on both spaces. Lease rate doesn't include operating costs (id:52784)
101, 3550 45 Street Sw
Calgary, Alberta
*VISIT MULTIMEDIA LINK FOR FULL DETAILS & FLOORPLANS!* BRAND NEW TOWNHOME PROJECT COMING SPRING 2026 TO GLENBROOK! With 5 upper-level units, and 5 lower-level units, this modern townhome project is sure to impress, with an unbeatable inner-city location! This lower-level unit boasts a sunny main floor plus a FULLY FINISHED BASEMENT totalling nearly 1,000 sq ft of developed living space, with 2 beds & 2.5 baths. Accessible by a private entrance facing the street, the sunny main floor showcases low-maintenance luxury vinyl plank (LVP) flooring, and an open-concept living space with large windows. The modern kitchen features 2-tone slab-style cabinetry, quartz counters, and a Samsung stainless steel appliance package including a French-door refrigerator and ceramic top stove. The adjacent dining room is perfect for family meals and entertaining, while the living room's oversized window fills the space with natural light. A stylish 2-pc powder room completes this level. Downstairs, 2 bedrooms and 2 full bathrooms reside. Each bathroom boasts custom cabinetry, quartz counters, undermount sinks, and tiled tub/showers. Completing the basement is a convenient laundry closet. Durable and stylish, the exterior features Hardie Board and Smart Board detailing, and brushed concrete steps and walks. Located in the heart of the sought-after SW inner-city community of Glenbrook, these brand-new townhomes boast a fantastic location right across the street from Glenbrook School and the Glenbrook Community Association. A number of major amenities are located within an easy 15-min walk, including Safeway, Glamorgan Bakery, and multiple restaurants including Richmond’s Pub. Plus, nearly every imaginable amenity can be found in nearby Westhills and Signal Hill Centres which are just a 6 minute drive away. Although peacefully tucked away on a lovely residential street, Sarcee Trail and Richmond Rd are both readily accessible, making everyday commuting around the city a breeze! Make this new townhome yours! *Interior photos are samples taken from a past project - actual finishes may vary. **RMS measurements derived from the builder’s plans and are subject to change upon completion. (id:52784)
109 & 102, 3550 45 Street Sw
Calgary, Alberta
*VISIT MULTIMEDIA LINK FOR FULL DETAILS & FLOORPLANS!* BRAND NEW TOWNHOME PROJECT COMING SPRING 2026 TO GLENBROOK! With 5 upper-level units, and 5 lower-level units, this modern townhome project is sure to impress, with an unbeatable inner-city location. This listing includes TWO titled units: one upper-level 2-storey unit (#109) featuring nearly 1,100 sq ft, with 2 beds, 2.5 baths, and a single detached garage, PLUS one lower-level unit directly below (#102) boasting a sunny main floor plus a FULLY FINISHED BASEMENT totalling nearly 1,000 sq ft of developed living space, with 2 beds & 2.5 baths. Live in one and rent the other, or combine both for personal use and have a 4-bedroom townhome with over 2,000 sq ft of living space! Both units feature a sunny and bright open-concept living space, with sleek, low-maintenance luxury vinyl plank (LVP) flooring and large windows. The fully equipped modern kitchens boast dual-tone slab-style cabinetry, quartz countertops, and Samsung stainless steel appliances, including a French-door refrigerator and ceramic-top stove. Completing the main floor of both units is a spacious dining area perfect for family meals and entertaining, a living room with large windows for ample natural light and a stylish 2-piece powder room. The upper-unit level (#109) features a lacquered spindled railing leading to the sunny upper floor, where 2 bedrooms and 2 full bathrooms await. The primary bedroom boasts a 3pc ensuite and a private balcony. Down the hall is a well-sized 2nd bedroom boasting easy access to the main 4pc bathroom. Each bathroom features custom cabinetry, quartz countertops, undermount sinks, and fully tiled showers. The lower-level unit (#102) fully developed basement features 2 bedrooms and 2 full bathrooms. Each bathroom boasts custom cabinetry, quartz counters, undermount sinks, and tiled tub/showers. Plus, both units feature a convenient in-suite laundry closet with a stacked washer/dryer. Durable and stylish, the exterior fea tures Hardie Board and Smart Board detailing, and brushed concrete steps and walks. Located in the heart of the sought-after SW inner-city community of Glenbrook, these brand-new townhomes boast a fantastic location right across the street from Glenbrook School and the Glenbrook Community Association. A number of major amenities are located within an easy 15-min walk, including Safeway, Glamorgan Bakery, and multiple restaurants including Richmond’s Pub. Plus, nearly every imaginable amenity can be found in nearby Westhills and Signal Hill Centres which are just a 6 minute drive away. Although peacefully tucked away on a lovely residential street, Sarcee Trail and Richmond Rd are both readily accessible, making everyday commuting around the city a breeze! Make this new stacked townhome yours! *Interior photos are samples taken from a past project - actual finishes may vary. **RMS measurements derived from the builder’s plans and are subject to change upon completion. (id:52784)
2705, 310 12 Avenue Sw
Calgary, Alberta
Own a Piece of Calgary’s Blue Skyline! Step into luxury urban living with this stunning 2bed2bath residence on the 27th floor ofthe prestigious Park Point building in the heart of downtown Calgary. Boasting unobstructed east facing views that flood the space with natural light, this home features one of the building’s most sought after open concept floorplans, offering seamless flow between the living, dining, and high end kitchen areas. The modern kitchen is a chef’s dream with built in stainless steel appliances, a gas cooktop, sleek cabinetry, and generous counter space. Fully separated bedrooms maximize privacy, with the primary suite showcasing an elegant ensuite and the second bedroom enjoying direct access to the second bathroom. Brand new luxury laminate flooring throughout the unit with immediate possession available. Enjoy premium building amenities, including 24/7 concierge and security, a fully equipped gym, sauna, recreation room, outdoor BBQs, guest suite, underground parking, extra storage, bike room, package delivery reception, and a tranquil Zen garden. Walking distance to top restaurants, shops, parks, schools, the Stampede grounds, and the downtown core. Condo fees include heat, gas, water, sewer, and AC! Don’t miss out! Book your private showing today! (id:52784)
5302 46 Avenue
Taber, Alberta
Seize a rare opportunity to acquire a high-performing, frequent nationwide award-winning franchise motel located in the "Corn Capital of Canada." Positioned strategically on Highway 3, this property enjoys maximum visibility and a steady stream of commercial and leisure traffic. This is a turnkey investment with a proven reputation for excellence and guest satisfaction. The Property boasts * 50 Well-Appointed Rooms: A versatile mix of guest accommodations designed to meet the needs of long-term workers, families, and solo travellers. * Spacious Living Quarters: Includes a full 3-bedroom owner/manager suite, offering comfort and convenience for on-site operators. * Meeting Room: An essential revenue driver for local business functions and regional training sessions. * Fitness Room: A competitive edge that attracts health-conscious travellers and high-value corporate accounts. * Central Location: Situated at the absolute centre of town, guests are within walking distance to local dining, retail, and municipal services. Taber is currently experiencing a massive economic surge, positioning this motel for significant revenue growth. The property is perfectly situated to house the workforce for several multi-million dollar projects in the immediate area: * Highway 3 Twinning Project: Active construction is bringing a large influx of contractors and transportation professionals directly past the motel’s front door. * Proteus Alberta Solar Projects: As a hub for renewable energy, the region is seeing substantial investment in solar infrastructure, driving high demand for short and long-term stays. * Agri-Industrial Growth: Located in the heart of the "Food Corridor," the motel benefits from the year-round activity of Taber’s booming agricultural sector. (id:52784)

