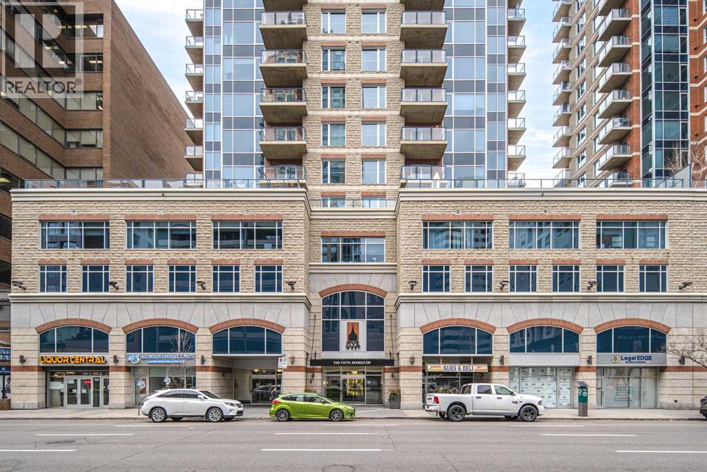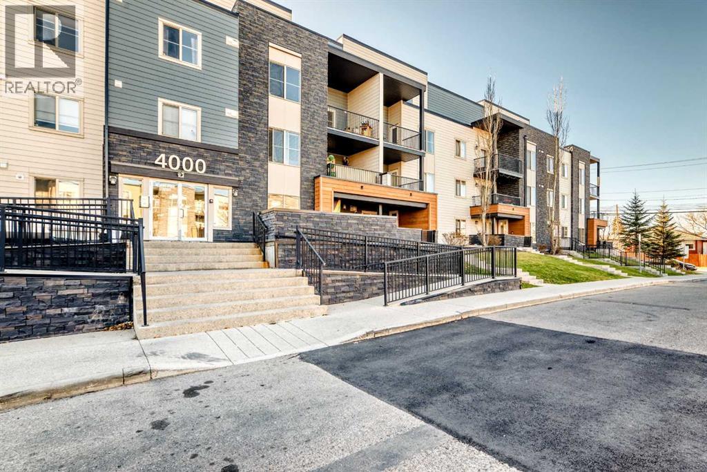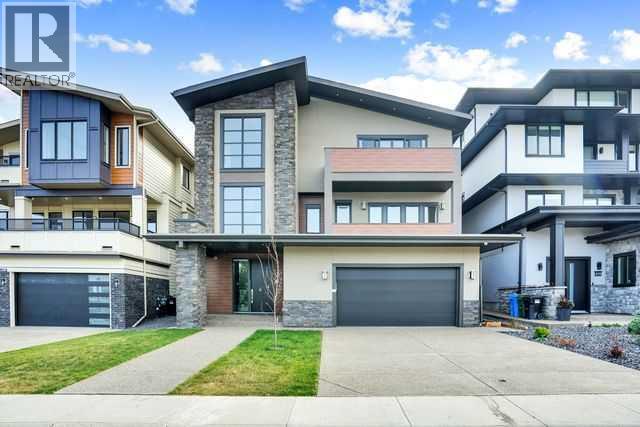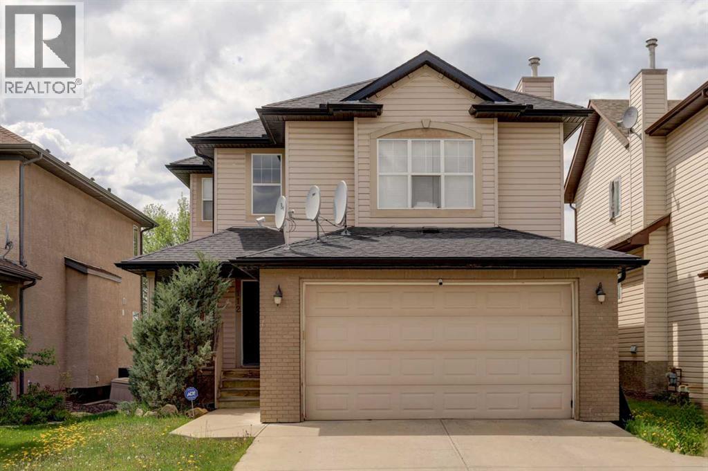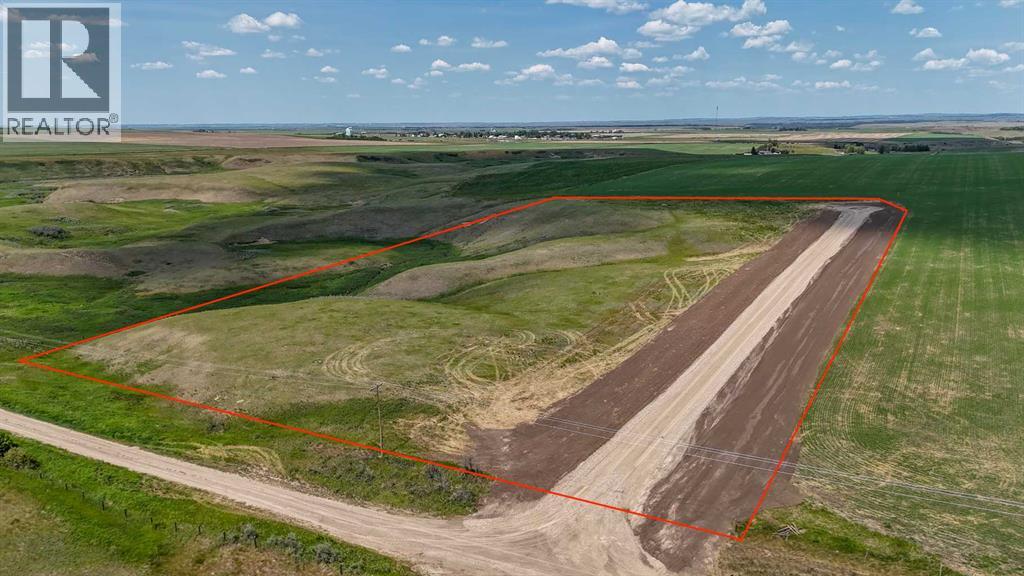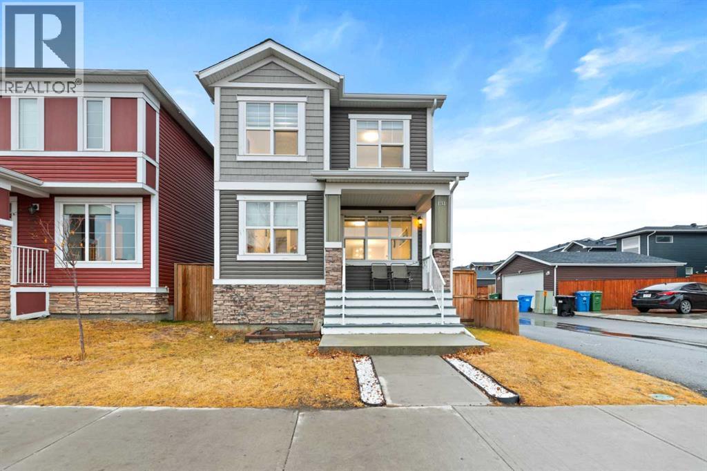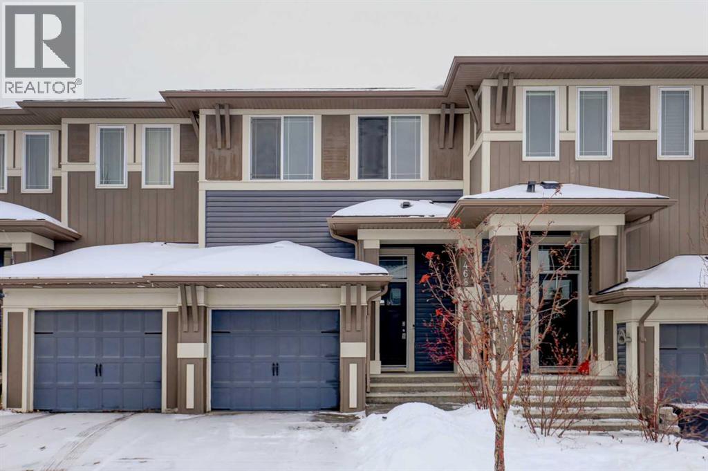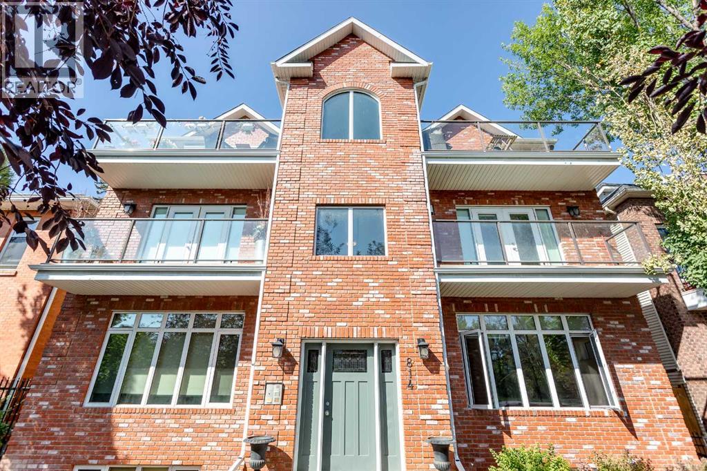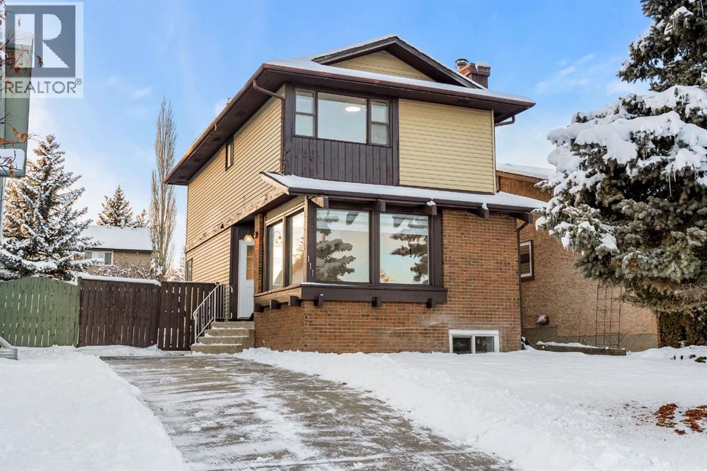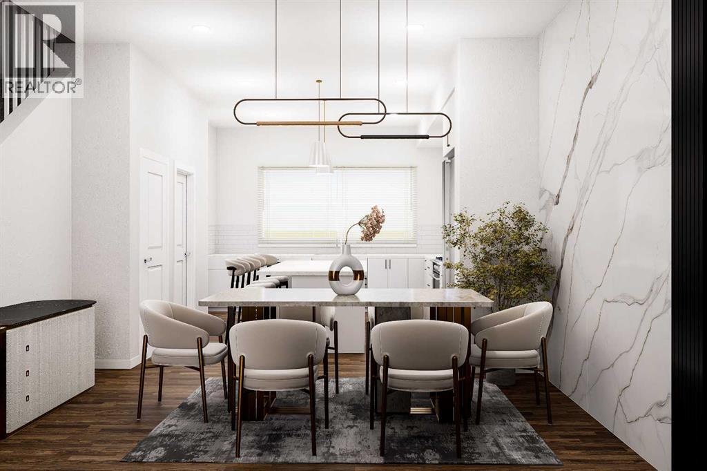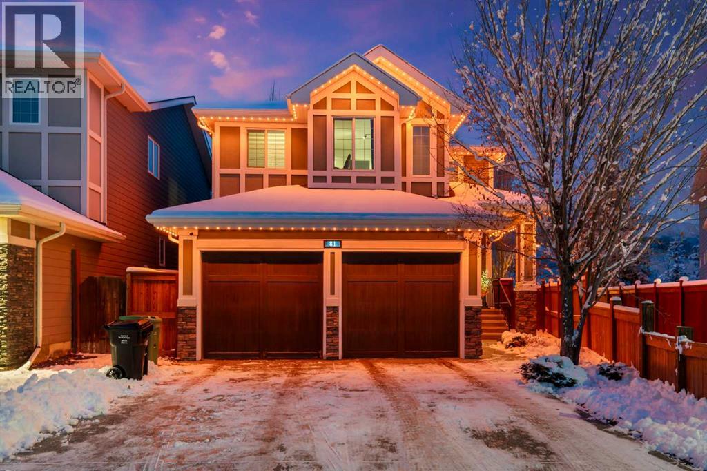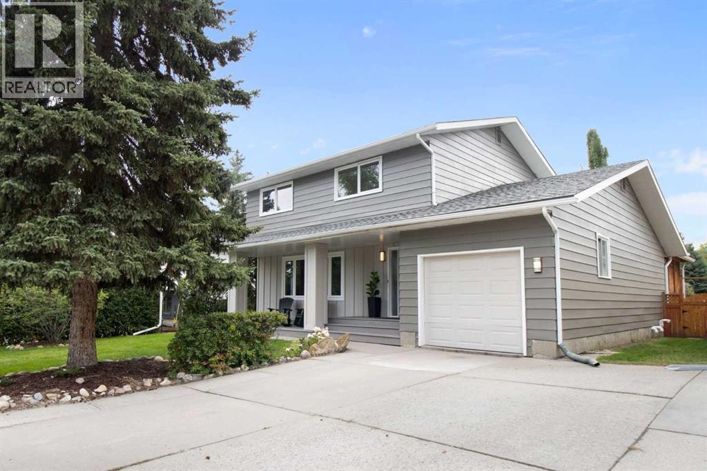1907, 920 5 Avenue Sw
Calgary, Alberta
Welcome to the Executive SE Corner Unit in Prestigious Five West – Exceptional Value! Experience downtown living at its finest in this executive, air-conditioned 2-bedroom + den, 2-bathroom corner suite on the 19th floor of the sought-after Five West. This stunning SE-facing unit showcases breathtaking city views and abundant natural light all day long. The gourmet maple kitchen features granite countertops, a breakfast bar, and stainless steel appliances including a refrigerator (2020) and microwave & stove (2023) and opens to a spacious dining area and bright great room with a cozy corner fireplace. Enjoy engineered hardwood floors, floor-to-ceiling south and east-facing windows, and a versatile den off the main entrance, perfect for a home office. The primary bedroom offers a walk-in closet and a luxurious 4-piece ensuite, while the second bedroom is generously sized and features a cheater 3-piece ensuite, ideal for guests or a roommate. Additional highlights include fresh paint throughout, in-suite laundry, 7-day concierge service, a titled heated underground parking stall, and an assigned storage locker. Building amenities include an owner’s lounge, car wash bay, and indoor visitor parking.Ideally located steps to the LRT, river pathways, and downtown core, this home offers the perfect balance of convenience, comfort, and style. Pride of ownership throughout — an exceptional home for professionals or couples! (id:52784)
4213, 1317 27 Street Se
Calgary, Alberta
NEW PRICE; SELLERS ARE MOTIVATED!!! Welcome to this bright and spacious 2-BEDROOM PLUS DEN, 2-BATHROOM apartment featuring TWO UNDERGROUND PARKING STALLS! This beautiful home offers numerous upgrades, including NEW LUXURY VINYL PLANK FLOORING throughout with an EXTRA LAYER OF SONOPAN INSULATION, and NEW VINYL TILE in both bathrooms. The OPEN-CONCEPT layout creates an inviting space for everyday living and entertaining. The kitchen features GRANITE COUNTERTOPS and a BREAKFAST BAR, perfect for meal prep or casual dining. The dining area easily accommodates a larger table, while the cozy living room is ideal for relaxing at the end of the day. The primary suite offers SPACE FOR A KING-SIZED BED, a walk-through closet, and a private ensuite bathroom. The second bedroom is generously sized, and the DEN provides flexibility for a home office, study area, or extra storage. Additional highlights include IN-SUITE LAUNDRY, two titled underground parking stalls, ample visitor parking, and UPDATED COMMON AREAS. Young families will love the NEARBY GREENSPACE and PLAYGROUND. WALKING DISTANCE TO THE FRANKLIN C-TRAIN and minutes from Deerfoot Trail, schools, shopping, and all amenities. Don’t miss out—book your showing today! (id:52784)
435 Patterson Boulevard Sw
Calgary, Alberta
Big Price Reduction- Absolutely stunning New Home with elevator in the prestigious Community of Patterson Point, where luxury meets Contemporary design in a Luxurious 3-Story home spanning 7000 Sq. Ft. on all three levels: Open floor plan, Two master suites, Elevator, RI E-Car charger, City view decks, private back patio with gas fireplace, 2 bedroom legal basement suite. Tankless toilets. Total of 7 bedrooms and 7 & half baths. This luxurious home is thoughtfully designed to take advantage of all the elements resulting in a healthy and comfortable home filled with natural air and light, offering high ceilings and unobstructed panoramic views of the City. Elevator access on all three floors. On the entry level is your reverse walk-out basement, open staircase w/ walnut railing which feels like anything but a basement. Luxury vinyl plank flooring, in-floor heat, Rec room with bar sink and wine cooler / beverage fridge and full bath with steam shower. This level also has a spacious 2-bedroom legal basement suite with fridge, electric stove, dishwasher, hood fan, microwave, washer, dryer and separate entrance. Double attached garage, heated, insulated drywalled and Rough in E-car charger. Combining functionality and esthetics Second floor (or main floor) : has 10’ ceiling, engineered hardwood flooring, chef’s dream kitchen, quartz counter tops, high-end appliances, Thermador 36” gas cook top, built-in dishwasher, 48” fridge and built-in triple combo oven, speed oven & warming drawer, high efficiency hood fan, Cabinets w/ soft close doors huge pantry Plus large spice kitchen w/ electric stove, hood fan, sink and another fridge. Just off the kitchen is a Coffee station w/ beverage fridge, Large dinning room with 8 ft. high glass patio doors leading to a covered deck with gas fireplace. This floor also has one of the two Master bedroom with walk-in closet, 5 pc bath w / free standing air jetted jacuzzi tub and 8 ft. high glass patio doors leading to back yard, powder roo m, spacious Den / office w / built-in wall unit and deck with city views. Top Floor: Has 9” high ceiling, high quality silk Carpet, 2nd Master Bedroom with walk-in closet, 5 pc bath with free standing air jet jacuzzi tub and a deck of the bedroom with unobstructed city views, 3 more bedrooms with en-suite and walk-in closets, spacious Bonus room, a coffee station w/ wine cooler and sink, laundry room w/ built-ins for storage and a loft w / built-in wall unit and big windows with city views. Fully landscaped, exposed aggregate driveway and back patio. Central A/C R.I. Basement with in-floor heat, all tiled bathrooms & laundry room have in-floor heat. This cozy home has emerged Elegance and comfort for you and your family. Area development has architectural control to create a beautiful community. (id:52784)
112 Cougarstone Manor Sw
Calgary, Alberta
Located in a beautiful suburban neighborhood suitable for all ages. Brand New Paint and Upgraded German waterproof laminate throughout the entire house. Main Level includes High Ceilings in the foyer, a spacious Den, NEWER washer and dryer, a built-in gas Fireplace in the living room, Stainless Steel kitchen appliances, a NEWER stainless-steel fridge, Granite Counter Tops, along with a Kitchen Island, Large Pantry, and plenty of Cabinetry. The dining room looks out to a Private Fenced Backyard and a gas line for BBQ. Upper Level features include a Large Bonus room, a Primary Bedroom with a Large Walk-in Closet, an Ensuite with a Separate Shower, and a Jetted Tub; and 2 Bedrooms and a Full Bathroom. Undeveloped FULL Basement is perfect for storage or upgrades. This house is close to Bow Trail/Stoney Trail, Schools, and Amenities, as well as Easy Downtown Access. (id:52784)
Tbd Township Road 204
Rural Vulcan County, Alberta
Welcome to this tranquil 9.03-acre +/- property, situated less than 5 kilometers from the charming village of Arrowwood. This unique parcel offers stunning views, overlooking the East Arrowwood Creek with beautiful coulee vistas to the west and expansive prairie landscapes to the north and east. With a drilled well already in place (15 GPM recommended pump rate) and a riser for gas and 25 kVA single phase fortis electricity service ready to go, this property presents a potential fantastic opportunity for development. Imagine building your dream home and enjoying peaceful mornings with coffee as the sun rises, or relaxing by the fire in the evenings while taking in the serene surroundings. Conveniently located just 45 minutes from Okotoks and 50 minutes from Calgary South Health Campus, this property combines rural tranquility with easy access to amenities. Arrowwood is a welcoming community offering a fantastic restaurant, ATB Agency, Coop Cardlock, hardware, tire shop, convenience store, as well as a pharmacy, clinic, library, and car wash. The area is known for its friendly residents and vibrant community events, making it a wonderful place to call home. Don’t miss this incredible opportunity to own your own piece of countryside paradise. If you’ve been dreaming of acreage living with picturesque views and a supportive community, this could be the perfect place to make your vision a reality. Book a private showing today and start imagining the possibilities! (id:52784)
131 Redstone Boulevard Ne
Calgary, Alberta
Welcome to this beautiful corner lot home in Redstone, offering a spacious and functional layout perfect for families or investors. This well-maintained property features 4 bedrooms and 3.5 bathrooms, including an illegal basement suite with a separate side entrance. The main floor boasts an open concept design with a large living room, dining area, and a stylish kitchen equipped with quartz countertops and ample cabinet space. A main floor office provides the perfect workspace for remote work or study, and a convenient 2-piece bathroom completes this level. Upstairs you’ll find a generous primary bedroom with a walk-in closet and 3-piece ensuite, along with two additional bedrooms, a 4-piece bathroom, upper-level laundry, and a spacious loft area ideal for a second family room, office, or play space. The fully developed basement features one bedroom, a bathroom, kitchen, private laundry, and a walk-in closet—making it ideal for rental income, multi-generational living, or extended family accommodations. Located in the desirable community of Redstone, close to schools, parks, shopping, transit, and major roadways, this home is the complete package. Don’t miss out on this fantastic opportunity! (id:52784)
468 Hillcrest Circle Sw
Airdrie, Alberta
**OPEN HOUSE Sat Dec 20 2-4pm** Extremely spacious & stylish home – perfectly located close to schools, parks, pathways, and shopping! Step inside to discover tall 9’ ceilings, durable laminate flooring, and an open main-floor designed for easy everyday living. The Kitchen features modern granite counters, stainless steel appliances, loads of cupboard space, with a convenient eat up island. Located adjacent to the Dining area which steps outside to the back yard & private deck - all perfect for entertaining. Completing the main level is a 2-pc Powder room for guests, Garage access, and an organized hall closet off the Foyer. Upstairs, the Primary Suite includes a 4-pc Ensuite with tiled floors, an oversized walk-in shower, double sinks with tons of storage, and a pocket door into an organized WALK-IN CLOSET. You’ll also find 2 more generous Bedrooms, a 4-pc Bathroom with tile floors and granite counters, and another convenient pocket door that hides away your UPPER LEVEL LAUNDRY! The basement offers a wide staircase, partially finished Rec Room area, roughed-in plumbing, and drywall already started — ready for the final touches to create your ideal space. Outside is one of the best features of this property, a large private deck, landscaped and fenced yard, and out front boasts ample parking with an OVERSIZED SINGLE GARAGE and Driveway. This home blends comfort, style and convenience at an unbeatable value — a fantastic find in Airdrie’s sought after community of Hillcrest! (id:52784)
102, 814 Memorial Drive Nw
Calgary, Alberta
Step inside this well-appointed townhouse in a beautiful location on Memorial Drive NW, directly across from the Bow River pathways. This home offers a blend of style, comfort, and convenience, all within minutes of downtown.The main floor features rich hardwood flooring, an open-concept layout, and two cozy gas fireplaces that anchor the living and dining areas. The kitchen is ideal for entertaining, complete with a large island and plenty of space to gather.Upstairs, you’ll find two spacious bedrooms, each with its own ensuite. The primary bedroom features a gas fireplace and private balcony. You also have the convenience of upper-level laundry. The fully finished basement offers additional living space with a four-piece bathroom, perfect for guests or a family room setup.Enjoy the outdoors on your private back deck, with a detached single garage for parking and storage. This property is part of a fourplex and presents an excellent opportunity in an unbeatable location. **This is a Court Ordered sale - property is sold "as is where is" - please review Schedule A attached in the Supplements. (id:52784)
111 Macewan Glen Close Nw
Calgary, Alberta
Welcome home to this freshly updated two-storey gem in lovely MacEwan Glen—move-in ready for the Holidays. With 1,700+ sq.ft. of developed living space on a 35’ x 101’ lot, this home delivers modern comfort and real-life practicality. The bright front living room features a cozy wood-burning fireplace and large windows that flood the space with natural light. At the heart of the home is a newly designed chef’s kitchen, complete with full-height cabinetry, quartz counters, decorative tile backsplash, new Whirlpool stove & Bosch dishwasher, stylish central island, and designer lighting. The dining nook opens onto an expansive west-facing backyard via sliding doors—perfect for BBQ's or evening wind-downs on the deck. Upstairs, two generous bedrooms (including a roomy primary) sit alongside a fully remodelled 4-pc bath with a tiled tub/shower and quartz-topped vanity. The lower level also shines with new carpet, pot lights, a newly cut-in egress window, and flexible space ideally suited for media, hobbies, or a home gym. Fully fenced with alley access, the west yard provides ample space to play or relax. A tandem front parking pad adds everyday convenience. Notable 2025 updates include: new roof, hot water tank, fridge, stove, front door, interior doors, flooring (LVP, carpet, tile with upgraded 12 mm underlay for extra cushion), wall paint, kitchen (cabinets, quartz counters, tile backsplash), half bath, full bath, basement egress window, replacement of interior electrical outlets, exterior wood siding and fence paint, complete with plumbing and electrical permits. A warm, modern home in an established NW community—this one’s worth the visit. (id:52784)
640 Masters Road Se
Calgary, Alberta
Experience lake-community living in the heart of Mahogany, where beach days, skating, parks, and endless amenities define your everyday lifestyle. This modern 2-storey home (built in 2022) offers 1775 sq ft above grade, elevated by 10 ft ceilings, hardwood flooring, and chic designer touches, including thoughtful customized wall panelling throughout. The bright, open-concept main floor showcases a kitchen with quartz countertops, stainless steel appliances including a gas stove, gold accents, and a spacious island that flows seamlessly into the dining and living areas, perfect for entertaining. Upstairs, you’ll find three generous bedrooms, including a stunning primary with a walk-in closet and a 5-piece ensuite featuring double vanities, a separate tub and standing shower. This home also features a fully developed 2-bedroom LEGAL SUITE with its own private entrance, ideal for multigenerational living, generating rental income, or offering unmatched flexibility. With a west-facing fenced backyard for those golden evening sunsets, a parking pad ready for double car garage development, modern finishes, and access to Calgary’s largest lake, this home truly checks every box. What an incredible opportunity to own a home where style and convenience are already taken care of. *All furniture in the renderings are available for custom order in the exact size, shape, and colour the buyer would like. If you purchase this home, you get access to a selection of furniture to fit your style. (id:52784)
81 Cranbrook Place Se
Calgary, Alberta
81 Cranbrook Place SE — Luxury Living Backing Directly Onto Nature with 9-Foot Ceilings • 8-Foot Doors • Oversized Lot • Landscaping • Premium family size Hot Tub • No Rear Neighbors • 4 bedrooms. Welcome to one of the most private and premium listings in Riverstone of Cranston — a beautifully upgraded Cedarglen Home “Manning” model set on a massive pie-shaped lot backing directly onto the escarpment and environmental reserve. With neighbors only on one side, this home offers unmatched privacy, serenity, and daily wildlife views. A LOT LIKE NO OTHEROversized 6,038 sq ft pie lot. No rear neighbors — only uninterrupted nature. Stunning escarpment views. Professional landscaping (stonework, firepit, premium shrubs). Automated irrigation & drip system. Premium programmable exterior lighting . Fully fenced yard. Massive high-end hot tub ($60,000), installed 2 years ago — one of the largest models available in Canada. INTERIOR HIGHLIGHTS — Over 3,496 sq ft of finished luxury with 9-foot ceilings on the main floor, 8-foot interior doors, Composite siding + stone exterior. High ceilings, premium trims, updated baseboards, Central A/C., New hot water tank (2025), Premium built-in sound system with smartphone control (interior, exterior, ensuite, multi-zone audio). UPPER FLOOR — Rare 3-ensuite layout, 3 spacious bedrooms, Each bedroom has a private full ensuite + walk-in closet. Oversized primary with escarpment views with Spa ensuite with: Custom oversized tiled shower Integrated steam room. Large bonus room perfect for media or family time. MAIN FLOOR — Luxury & Functionality with 9-foot ceilings, 8-foot doors. Expansive chef’s kitchen with stone countertops, Gas cooktop, double built-in ovens, premium hood fan, Full-size fridge, Wal k-in pantry with additional wine fridge. Large living room with gas fireplace. Access to the partially covered deck overlooking the escarpment. Guest powder room. Mudroom leading to an oversized double garage (7’ doors — fits a full-size truck).FULLY DEVELOPED BASEMENT Large recreation room , Wet bar with stone counter + beverage/wine fridge. Bedroom with walk-in closet Full bathroom, Dedicated home gym with professional flooring, Built-in speakers, Storage space. COMMUNITYRiverstone is known for its peaceful nature setting and premium lifestyle: Steps from Bow River, Fish Creek Park, pathways, biking trails,. Close to schools, Seton YMCA, South Health Campus. Access to Cranston Residents Association (courts, rinks, gym, splash park). A rare opportunity: oversized lot, full privacy, luxury finishes, and a $60K premium hot tub — all in one of Calgary’s most sought-after neighborhoods. (id:52784)
472 Cedarille Crescent Sw
Calgary, Alberta
Central SW community of Cedarbrae, with easy access to schools, shopping, endless parks and Stoney trail to downtown. On a quiet street with private park/play area, this full renovated two storey 4 bed & 3.5 bath home offers gorgeous curb appeal with off street parking and attached garage. West facing covered front porch with double driveway, fully fenced backyard with massive partially covered deck, offers visions of growing your veggies, entertaining and room to play! Nothing was left untouched in this modern update with a perfect floorplan for multi-generational. New wide plank flooring, windows, new bathrooms, recessed lightings, entire interior/ exterior/deck fully painted. Front foyer with closet, bright living room with mantel & fireplace, & ready for a TV. Large kitchen with luxury Cafe Series appliances, microwave drawer & double oven stove with pot filler & fridge with internal water/ice. Generous cupboards & drawers, Quartz counters with seating on peninsula. Dining room with access to rear deck for summer grilling. The main floor also features a large office with rear covered deck access, and a 2pc bathroom with new washer/dryer and smart laundry chute from upstairs. Upper level primary bedroom with custom walk in closet, ensuite with smart lavatory, shower & vanity. Downstairs opens to a large recreation room, 4th bedroom with large closet, 3pce bathroom, storage room (or gym) and massive storage within utility room. Huge backyard with full length partially covered back deck, beautifully landscaped with patio and firepit for entertaining. Incredible value and location! (id:52784)

