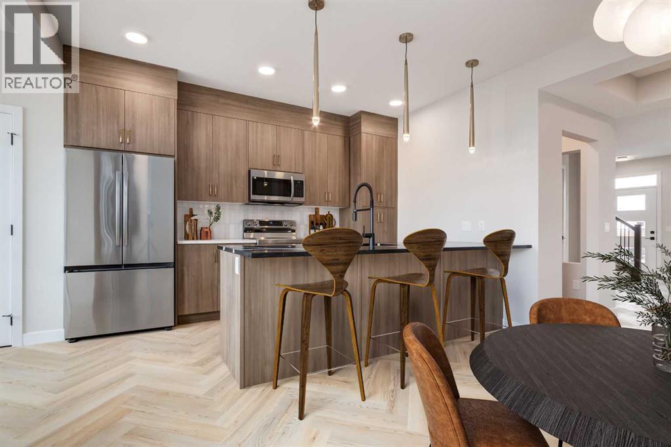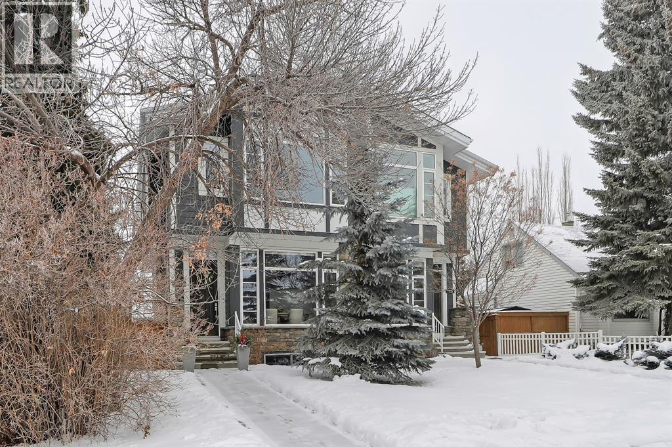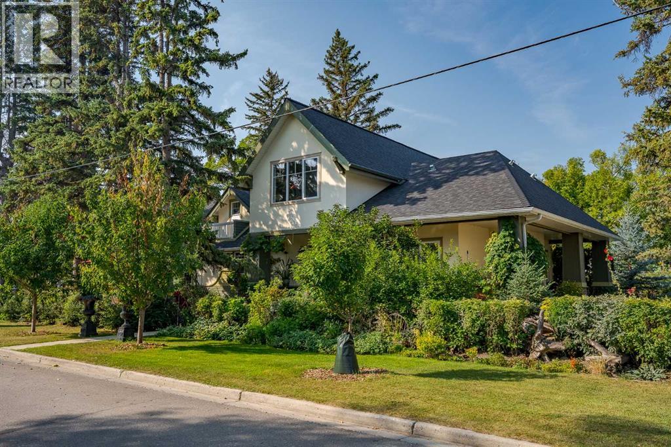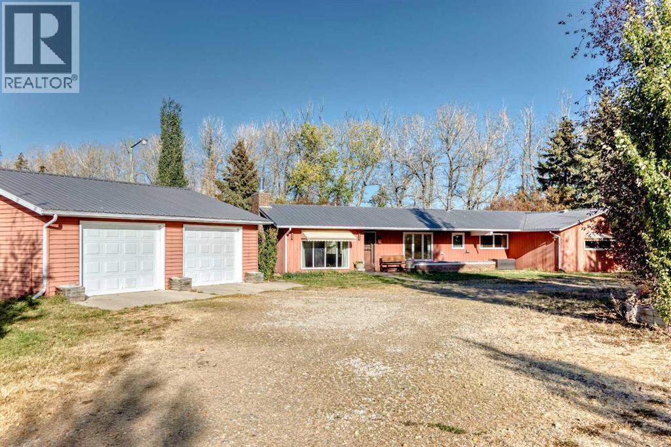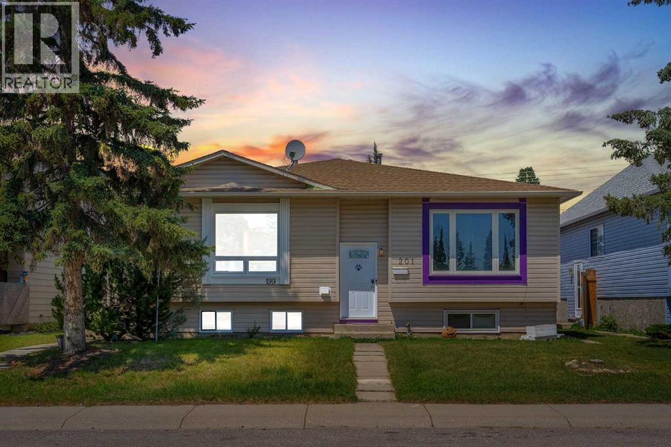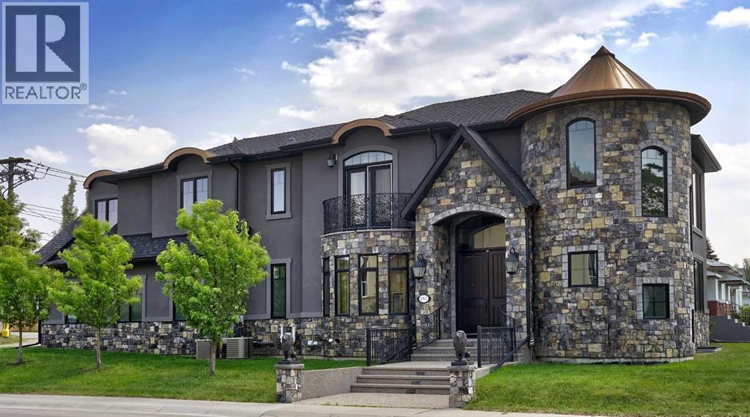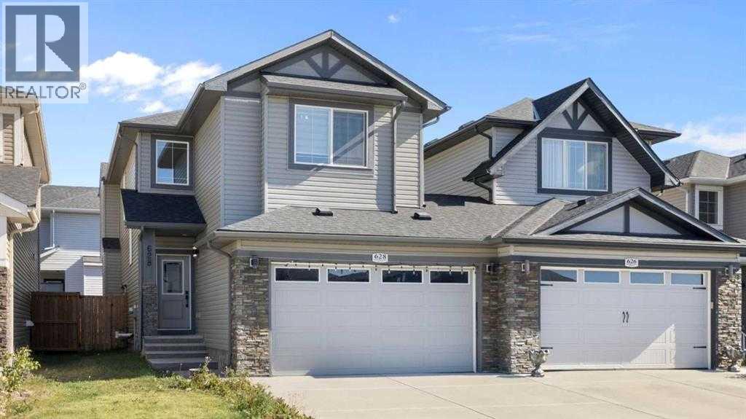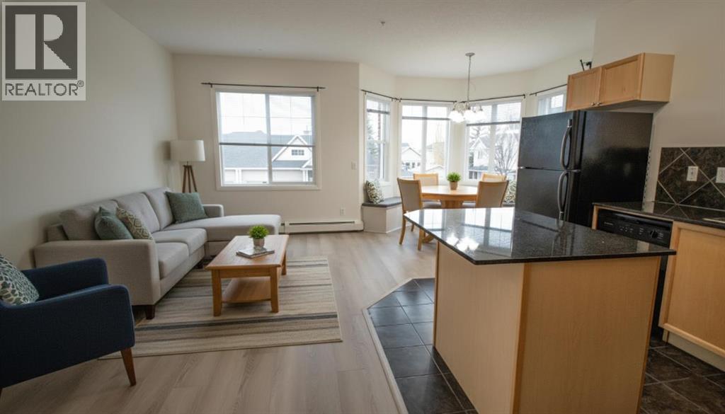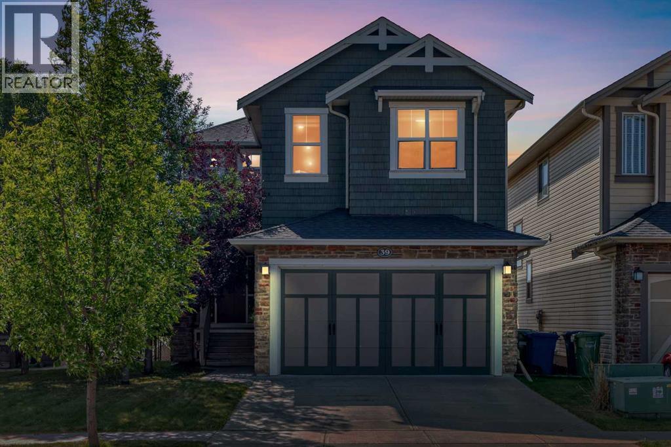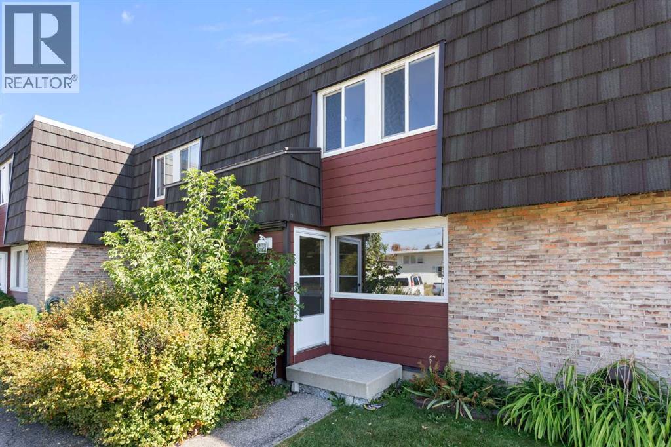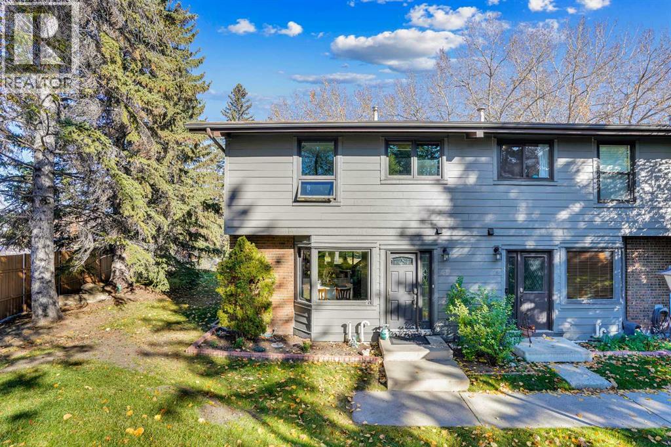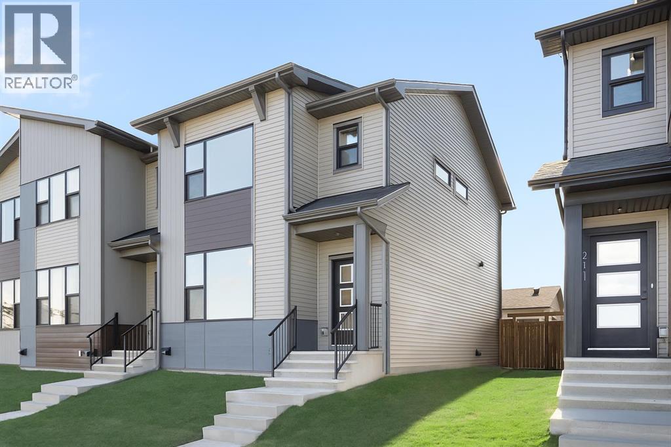357 Cobblestone Gate
Airdrie, Alberta
** OPEN HOUSE at Show Home - 184 Cobblestone Gate, Airdrie - Saturday, Dec. 20th 12-3pm and Sunday, Dec. 21st 1-4pm ** The Hudson by Rohit offers the perfect blend of style, comfort, and functionality. This home is designed to make everyday living effortless, featuring a rear concrete parking pad and thoughtful layout throughout. The main floor offers an open-concept living space with plenty of natural light, ideal for both relaxing and entertaining. Upstairs, you’ll find 3 well-sized bedrooms, 2.5 bathrooms, convenient upper-floor laundry, and a generous primary suite complete with a walk-in closet and beautifully appointed ensuite.The unfinished basement provides a rare opportunity to customize the space to your lifestyle—whether you envision a home gym, additional bedrooms, a rec room, or a private office. With its smart design, modern finishes, and flexible lower level, the Hudson is a standout choice for anyone looking for a home that can grow with them. (id:52784)
1229 Regal Crescent Ne
Calgary, Alberta
This semi-detached home in Renfrew delivers a bright, modern lifestyle in one of Calgary’s most walkable inner city communities. With 4 bedrooms, 3.5 bathrooms, and a thoughtfully updated interior, it offers the kind of everyday comfort and design-forward details that make it feel instantly welcoming. The main floor opens with 10 ft ceilings, warm hardwood, and big windows that carry natural light from front to back. A true dining room anchors the front of the home—bright, inviting, and perfectly sized for hosting—while still feeling connected to the main living space. The gourmet kitchen is the heart of the main level, built with GRANITE COUNTERS, CUSTOM CABINETRY, STAINLESS STEEL APPLIANCES, and a large island that works for prepping, gathering, or weeknight meals. The layout keeps everything flowing smoothly toward the living area, where generous seating space makes it easy to settle in, anchored by a cozy GAS FIREPLACE—perfect for chilly evenings. At the back of the home, a functional mudroom includes a good-sized closet to keep shoes, coats, and everyday gear neatly organized. Upstairs, the PRIMARY SUITE feels elevated and calm with its 11 ft ceiling and RENOVATED ENSUITE. The ensuite features DUAL VANITY, updated finishes, and a large glass shower that adds a spa-like feel. Two additional bedrooms share a full bathroom, and UPPER LAUNDRY keeps daily routines simple and efficient. The fully developed basement adds valuable extra living space. A spacious family room offers flexibility for movie nights, play space, or a home gym, and the BUILT-IN WORKSTATION makes work-from-home days easier. A full bathroom and a fourth bedroom with a WALK-IN CLOSET complete the level, creating a comfortable setup for guests or older kids. Outside, the PROFESSIONALLY LANDSCAPED BACKYARD is ready for relaxing, gardening, or outdoor entertaining, featuring a new deck and sunny SOUTH exposure that fills the space with warmth and natural light—ideal for lounging in the sun, firing up the BBQ, and hosting friends and family. A DOUBLE DETACHED GARAGE adds everyday ease with secure parking year-round, plus plenty of extra room for bikes, seasonal gear, tools, and storage. Set in a quiet pocket of Renfrew, this home gives you fast access to parks, pathways, schools, and neighbourhood favourites. You’re close to the Renfrew Aquatic Centre, the community sports fields, and the shops and restaurants in both Renfrew and Bridgeland. Quick downtown access and nearby transit make commuting easy, while the area’s strong community feel and walkability add to the day-to-day experience. Altogether, this property stands out as a well-finished, thoughtfully updated inner city home with strong lifestyle value. See it for yourself today! (id:52784)
602 Macleod Trail Sw
High River, Alberta
> Welcome to one of High River’s most iconic homes-a timeless 1940 Craftsman-style beauty nestled on a rare double corner lot. Just a short stroll from the charming downtown, this heritage property has been THOUGHTFULLY & EXTENSIVELY RENOVATED, with a substantial addition completed in 2021 that blends seamlessly with the original architecture. With OVER 4,100 SQ FT OF DEVELOPED LIVING SPACE, this home offers the perfect balance of historic character & modern comfort. At the heart of the home, you’ll find a custom-designed kitchen surrounded by rich millwork, exposed brick, & sun-filled living spaces. The cozy living room, complete with a gas fireplace & period-inspired detailing, invites you to unwind & enjoy the character that only a home of this vintage can offer. One of the most remarkable features of the addition is the use of 120 year-old Douglas Fir hardwood flooring, sourced to blend perfectly with the original hardwood-a detail that speaks to the exceptional craftsmanship & care taken in every element of this renovation. The home features 3 bedrooms and 4.5 beautifully finished bathrooms. The primary bedroom is a true retreat, offering peaceful views & convenient access to the back of the property. The ensuite is luxurious & functional, with heated tile floors, a double vanity & a large tiled walk-in shower. Off the generous walk-in closet, you'll find a conveniently located laundry area. A standout feature is the expansive loft space, with soaring vaulted ceilings, offering endless potential—whether used as additional bedrooms, a home office, or private gym. The fully developed basement includes another inviting living area, a wet bar for entertaining, a second gas fireplace, & ample room to relax or host guests. NOTABLE UPGRADES: ALL NEW PLUMBING, ELECTRICAL, WINDOWS, INSULATION, ROOF, FURNACES AND HOT WATER TANKS. Outside, the property truly shines. Mature trees, lush gardens, & curated landscaping create a sense o f privacy & peace, like your own private park. A heated koi pond adds a tranquil touch & the wrap around covered porch provides the perfect place to sit & enjoy the surrounding beauty.The saltwater hot tub provides a luxurious way to unwind, while the whimsical “She Shed” in the garden offers a quiet retreat. The stunning legal carriage suite is located above the TRIPLE detached garage. Just under 700 sq ft, cathedral ceilings, a full bathroom, huge balcony, & oversized windows that flood the space with light, this one-bedroom legal suite feels like a peaceful sanctuary-ideal for guests, extended family, or tenants. Schools & the hospital are nearby, making this home as practical as it is picturesque. Whether you're seeking a quiet lifestyle, small-town charm, space to grow, or a truly unique & character-rich place, this home offers something extraordinarily special. Schedule your private showing of this rare property today. (id:52784)
32276 Highway 2 A
Rural Mountain View County, Alberta
What an excellent set up for a Hobby Farm! (20 Acres +/- ) Close to Olds but far enough away to have that "Living in the Country" feel. Heated Quonset with Loft ( 23.5'x32' ), Heated, Oversized Double Garage ( 30'x26' ), and other out buildings. Green Houses, Fruit Trees Galore. Harvest apples, pears, cherries, raspberries, haskane berries in the fall. Mountain Views. and plenty of room to run with mature trees. The ranch style bungalow has 2 bedrooms, 4 pce bath, Large Living Room and eat in Kitchen looking out onto the front porch area. The Heated Sunroom adds 4 seasons of living space. Outside, set up an area for the chickens to free run, add some livestock to the pasture and plant a garden! It's all here waiting for its new owners to call it HOME (id:52784)
199 Cedardale Road Sw
Calgary, Alberta
FULLY RENOVATED!! SEPARATE ENTRANCE!! ILLEGAL BASEMENT SUITE!! 4 BED 2 BATHS!! OVER 1500 SQFT OF LIVING SPACE!! This updated home offers comfort, flexibility, and a smart layout! The main floor features a bright living area, a modern open-concept kitchen with island, and a dining space perfect for family meals. You’ll also find a full 4-piece bath and two bedrooms—including a spacious PRIMARY BEDROOM and a generous secondary room. Downstairs, the ILLEGAL BASEMENT SUITE with separate entrance includes its own kitchen, a large rec room, two more bedrooms, a 3-piece bath, and a storage area—ideal for extended family or rental potential. Seller can consider adding a separate laundry in the basement. Conveniently located with EASY ACCESS TO STONEY TRAIL, plus schools, playgrounds, and Costco all nearby. A TURNKEY HOME IN A PRIME LOCATION—COME SEE IT FOR YOURSELF!! (id:52784)
1911 13 Avenue Nw
Calgary, Alberta
It’s tempting to call this residence “The Castle”—with its turreted stone corner capped in copper—but even that title can’t capture the refinement and craftsmanship within.From the moment you step inside, a marble inlay set within gleaming hardwood floors and a stunning crystal chandelier create an unforgettable first impression. A grand circular staircase spirals gracefully through the turret, showcasing exquisite millwork, solid-core maple doors, and even a private elevator.The formal dining room exudes timeless elegance with a second chandelier, rich hardwood cornices, paneled walls, and a built-in service bar complete with a wine cooler—perfect for entertaining.The living room soars with dramatic height, anchored by a full-height imported limestone fireplace framed by sweeping draperies. To the left, the gourmet kitchen impresses with heated marble floors, custom maple cabinetry, granite countertops, and a large island adorned with hand-carved maple corbels. A matching limestone range hood and a mother-of-pearl backsplash add a luxurious touch, all beneath a custom plaster ceiling.Double French doors open to a versatile main-floor office—private when needed, open when desired—adorned with the same bronze hardware featured throughout the home. A stylish powder room with a black seashell backsplash and agate stone sink, a walk-in pantry, and a well-appointed laundry room with garage access complete the main level.Upstairs, a custom plaster ceiling and another dazzling chandelier crown the landing, overlooking both the grand foyer and living room below. The master suite is a serene retreat featuring custom millwork, a two-sided fireplace, and a luxurious ensuite with maple cabinetry, a jetted tub, and an expansive tile shower with a circular inlaid medallion. The custom walk-in closet offers impeccable organization and design.Three additional bedrooms each feature walk-in closets. Two share a beautifully detailed Jack-and-Jill bathroom, while the third enjoys a private ensuite.Descending the circular staircase, the lower level reveals another showpiece—a striking limestone waterfall wall. The spacious family room centers around the home’s third fireplace and a full wet bar, with nearby access to the wine room. A fifth bedroom with walk-in closet and a four-piece bath provide comfort for guests or extended family.Outside, a sun-soaked south-facing yard offers privacy and elegance with its stone fireplace and full fencing. A heated triple-car garage and generous driveway complete this extraordinary home.Every inch of this residence speaks to artistry and attention to detail. Truly a home that must be experienced to be fully appreciated. (id:52784)
628 Edgefield Street
Strathmore, Alberta
Experience elevated living in this stunning, well maintained former show home by Sunview Custom Homes. Located just steps from George Freeman K-9 School, this home combines modern design, exceptional craftsmanship, and everyday functionality. From the moment you enter, you’re welcomed by high ceilings, bright natural light, and modern high end finishes that set the tone for the entire home. The open-concept main floor features a chef-inspired kitchen with two-toned European cabinetry, white quartz countertops, high-end stainless steel appliances, and a large central island that’s perfect for entertaining or family gatherings. The adjoining living and dining spaces are accented by a cozy gas fireplace, 9’ ceilings, and oversized windows with premium coverings. Step outside to enjoy the back deck, ideal for year-round BBQs and relaxing evenings. A walk-through pantry, powder room, also with quartz countertops, and luxury vinyl plank flooring complete the stylish and functional main level. Upstairs offers three spacious bedrooms, including a primary suite with a walk-in closet, 5-piece ensuite with jetted tub. A bright bonus room adds the perfect space for family movie nights or quiet reading, while upstairs laundry keeps things convenient. The basement is ready for your ideas already framed for two additional bedrooms or office space and featuring 9’ ceilings and a separate entrance, offering potential for future development (secondary suite subject to municipal approval and permitting). This home blends luxury, comfort, and practicality - truly the perfect place for you to LOVE WHERE YOU LIVE! Please note: Pre-sale home inspection done, report available on request. (id:52784)
202, 8 Prestwick Pond Terrace Se
Calgary, Alberta
*** Price Improvement *** Stunning 2 bed 2 bath CORNER unit in beautiful McKenzie Towne – Welcome home to 202 - 8 Prestwick Pond Terrace. This unit has been impeccably maintained in the sought-after Caledonia on the Waterfront complex. The open-concept living space welcomes with plenty of natural light and neutral colors. The well-designed kitchen features granite countertops, maple cabinetry & center island with seating overlooking the spacious living area and new luxury vinyl plank flooring. The adjacent dining area is framed by bay windows & offers access to the private outdoor balcony. The primary bedroom is generously sized, featuring a 4-piece ensuite bathroom and a walk-in closet with new carpet. A second bedroom, 3-piece bathroom with walk-in shower, and enclosed laundry complete the space. Additional building amenities include a quiet, pet-friendly complex, secure underground parking, and common living/dining/kitchen/library – perfect for gathering with family & friends. This prime location means you can walk to incredible dining & shopping, minutes to 130th Ave amenities, and easy access throughout the city on nearby Deerfoot & Stoney Trail. Enjoy the beautiful pond right outside, as well as walking and biking on local pathways. Book your viewing today! (id:52784)
39 Williamstown Landing Nw
Airdrie, Alberta
**Open House - Dec 7th, 1-3pm** We’ve just reduced the price on this beautiful home—an incredible gift to anyone looking for the perfect home this season. Homes in Williamstown with a view like this rarely hit the market. Come take a look—you won’t be disappointed. This truly is a rare find—backing directly onto an Environmental Reserve, offering wide-open west-facing views, extra privacy, and quiet evenings spent watching nature right from your own backyard. No rear neighbours. Ever.There's a total of 2,782 sq ft of living space, including the walkout basement. The main floor is designed for both comfort and connection. With gleaming hardwood floors, 9’ ceilings, and a cozy gas fireplace, the living area feels instantly warm and welcoming. The spacious kitchen features granite countertops, ample cabinetry, and a large island perfect for family time, casual meals, and holiday baking. The sunny dining nook and upper patio overlook the serene reserve—an ideal spot for morning coffee or summer BBQs.The main floor also includes a convenient laundry area and a stylish half bath.Head upstairs to a fantastic bonus room with vaulted ceilings - your new favourite spot for movie nights, a play area, or a home office with a view. The primary suite is a peaceful retreat, featuring a walk-in closet and a relaxing ensuite with double sinks, a soaker tub, and glass shower. Two additional bedrooms and a 4-piece bath complete this level.More features you’ll love:Central A/C for summer comfort, Gas hookups on both upper and lower patios, plus wiring for a future hot tub, Custom roller blinds on all levels(light-filtering and blackout). Epoxy-coated garage floor—durable, clean, and a partly finished walkout basement with framing, electrical, and flooring already completed—ready for your finishing touchesThis home truly has it all: comfort, space, a peaceful natural backdrop, and unbeatable views. It’s the kind of place where families grow, memories are made, and every s eason feels special. (id:52784)
32, 80 Galbraith Drive Sw
Calgary, Alberta
NEW PRICE! Ready to move into a spacious townhome in the desirable inner city neighborhood of Glamorgan? This 3 bedroom 1.5 bathroom town home with full basement and private yard is close to Mount Royal University, with quick access to the mountains and all amenities. The bright main floor has a large living room & dining room with laminate flooring, a spacious kitchen with lots of white cabinets that leads to FULLY FENCED YARD with NEW DECK and a powder room. Upstairs there are 3 good sized bedrooms all with laminate flooring and a 4 pc bathroom. The full basement has a utility room with Newer Washer, Dryer, Furnace(2020) and Hot Water Tank(2019) - lots of storage and potential! The home has been freshly painted and has vinyl windows, new smoke detectors, furnace serviced and ducts cleaned. Just move in and enjoy. It's a well run complex and pet friendly. (id:52784)
27, 10910 Bonaventure Drive Se
Calgary, Alberta
VALUE PRICED TO MOVE QUICKLY!!! Three bedroom, three bath, fully finished & renovated, 1200 sqft townhouse in Willow Park. Amazing location directly across from Southcentre Mall backing on the Willow Park Golf Coursae, private corner unit, outdoor hot tub & pool!! Easy to show, flexible possession. 100 walk score, close to all amenities, LRT and major bus routes. 2 parking stalls, well run condo board. Attention to detail, 10/10. Call today for your private showing. #27 10910 Bonaventure Dr SE. (id:52784)
215 Belvedere Avenue Se
Calgary, Alberta
Welcome to your brand-new home in the sought-after community of Belvedere! This beautiful Irvine floor plan, crafted by Fifth Avenue Homes, offers 3 bedrooms, 2.5 bathrooms, and 1,472 sq. ft. of thoughtfully designed, open-concept living and it’s complete and ready for flexible possession.This premium end-unit townhome (with no condo fees) sits on a lane-access lot and includes a double detached garage. The bright, modern main floor features stylish finishes, a spacious living and dining area, and a well-appointed kitchen perfect for family living or entertaining. Upstairs, you’ll find three generous bedrooms, including a primary bedroom with a walk-in closet and private ensuite bathroom.The unfinished basement offers a roughed-in 3-piece bathroom, giving you the flexibility to customize your future living space or add an in-law suite.Located just minutes from East Hills Shopping Centre, Calgary’s Rapid Bus Service, and with quick access to Stoney Trail, this home offers the perfect balance of suburban tranquility and urban convenience. With parks, a future school, and community amenities nearby, Belvedere continues to be one of Calgary’s most exciting and fast-growing neighbourhoods.Move in today and experience the perfect blend of comfort, quality, and convenience in Calgary’s vibrant Belvedere community! (id:52784)

