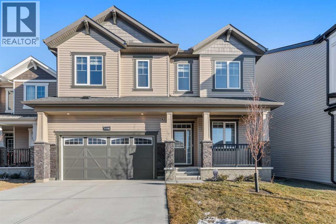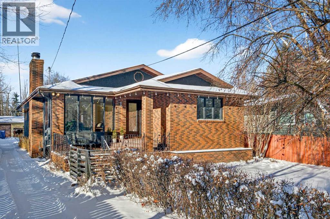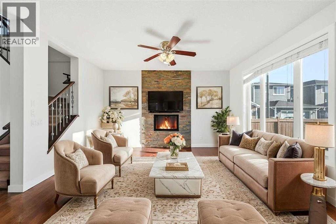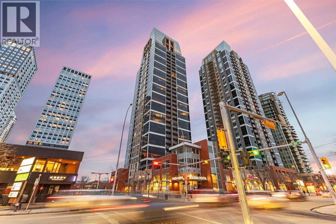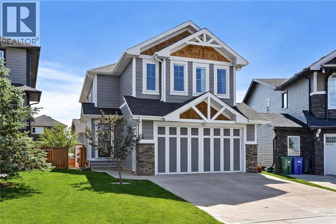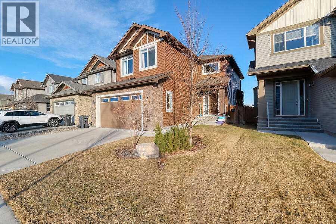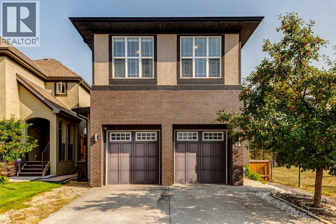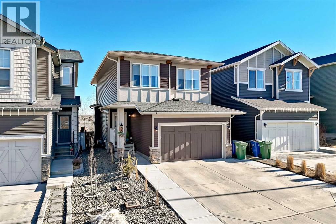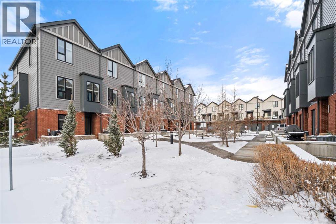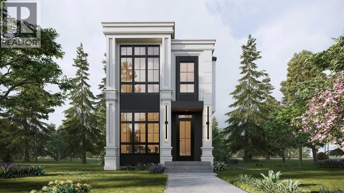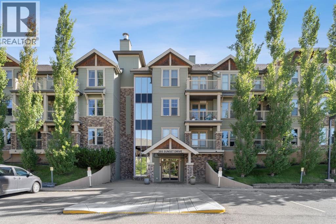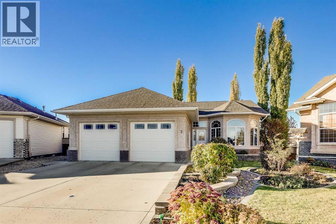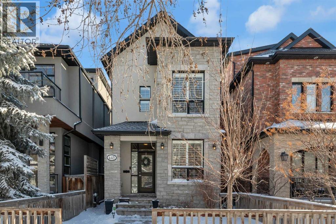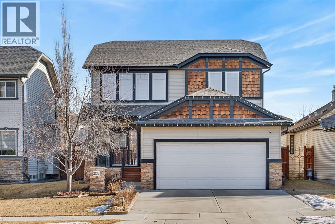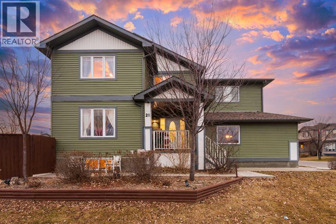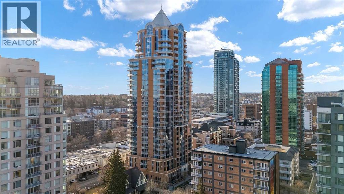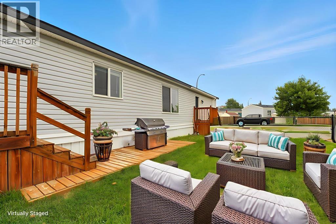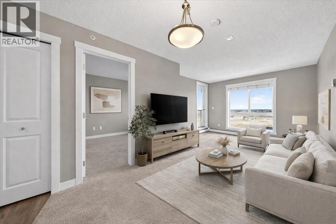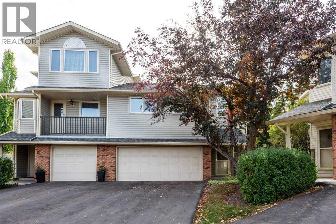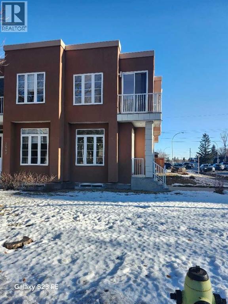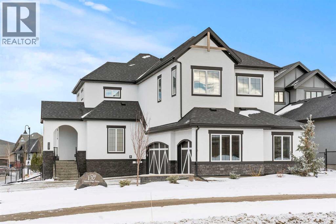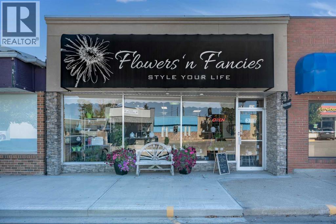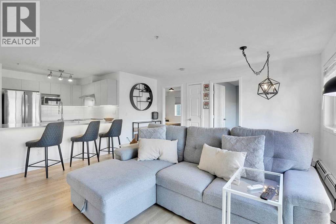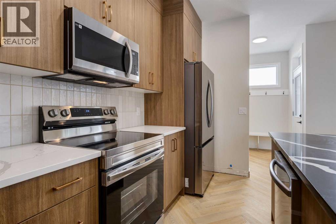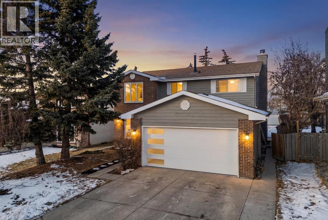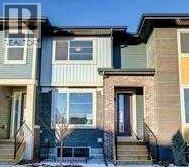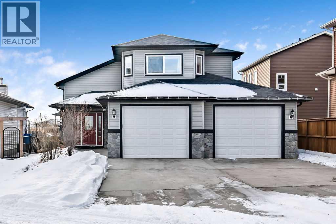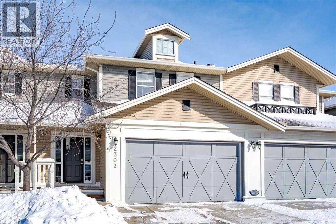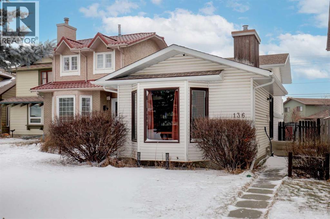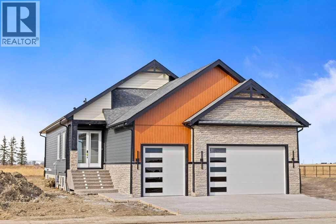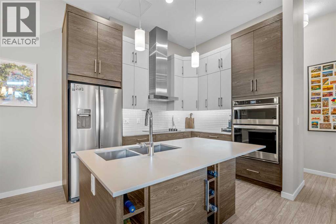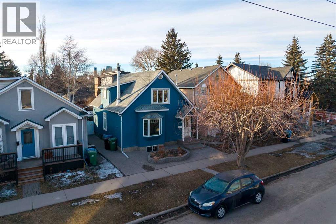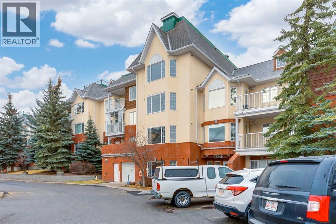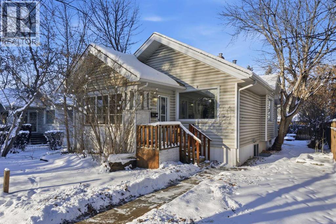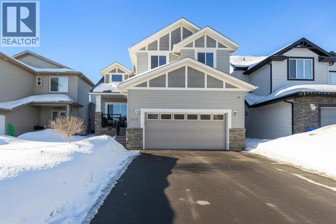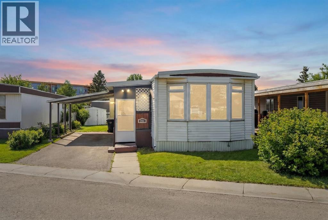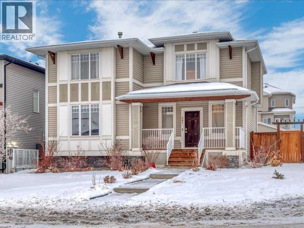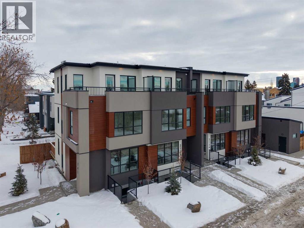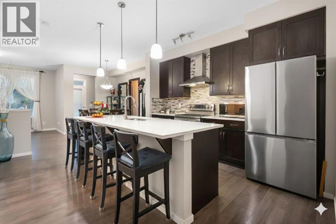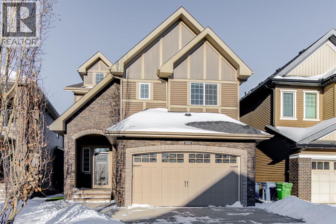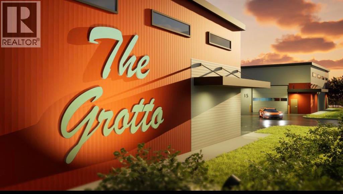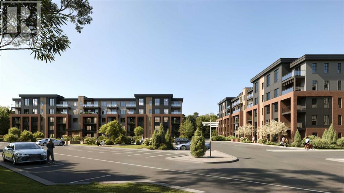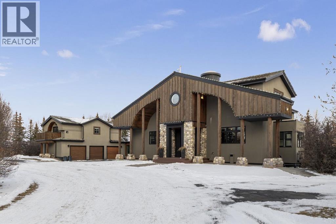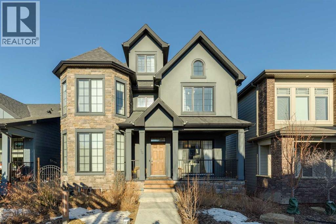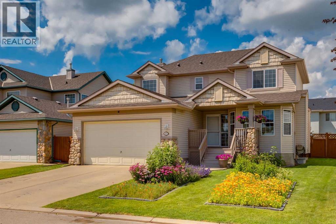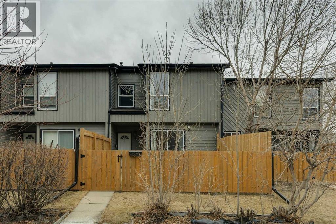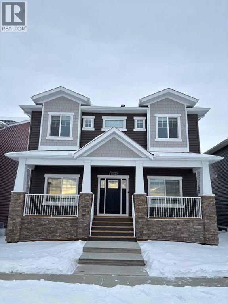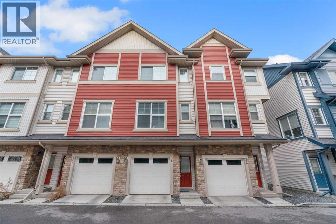1116 Southwinds Green Sw
Airdrie, Alberta
Welcome to 1116 Southwinds Green SW, located in the vibrant and family-oriented community of Southwinds in Airdrie. Backing directly onto green space, this beautifully designed 5-bedroom, 4-bathroom home including $100k of upgrades from the builder. Offers 2 primary bedrooms, the perfect balance of modern comfort, functional living, and an exceptional location. From the moment you arrive, the charming front porch creates inviting curb appeal and a welcoming first impression. Step inside to discover a thoughtfully designed open-concept main floor featuring luxury vinyl plank flooring, elegant tile accents, and plush carpeting throughout. Large windows flood the home with natural light, enhancing the bright and airy atmosphere. The spacious living room flows seamlessly into the contemporary kitchen, making it ideal for both everyday living and entertaining. The kitchen is well-appointed with sleek cabinetry, stainless steel appliances, built in microwave and oven a large central island with seating, and a walk-in pantry offering ample storage. The adjacent dining area overlooks the backyard and green space, creating a peaceful backdrop for family meals and gatherings. A highly desirable main-floor bedroom and full bathroom provide flexibility for guests, extended family, or multi-generational living. The main level also features a convenient mudroom, offering practical storage and organization for busy households. Upstairs, you’ll find a generous bonus/family room that provides additional living space perfect for a media area, playroom, or home office. The primary suite serves as a private retreat, complete with a spacious walk-in closet and a well-appointed ensuite featuring dual sinks and a large shower. Don't stop there, the second well sized bedroom also features a ensuite and walk in closet. Additional bedroom is generously sized and are complemented by well-designed bathroom to comfortably accommodate a growing family. The backyard opens directly onto green spac e, offering added privacy and a wonderful setting for outdoor relaxation, children’s play, or entertaining. With its functional layout, modern finishes, front porch charm, mudroom convenience, pantry storage, and premium green space location, this home is ideal for families seeking space, comfort, and community in one of Airdrie’s most desirable neighborhoods. (id:52784)
7103 Bow Crescent Nw
Calgary, Alberta
Open House Sunday Feb 22nd 1:30-4pm. Welcome to an amazing one of a kind inner city acreage, in the heart of Bowness! The immaculate and expansive 1824sqft bungalow is only the 2nd owner and built by a skilled craftsman, built to last, offering ahead of its time 2x6 construction... The extensively updated 5 bedroom brick exterior encased bungalow, offers over 3280sqft of total living space hosted by over half an acre, this mature treed and secluded lot, embraces numerous towering 100ft trees all along the 480ft deep lot!! The very bright and inviting main floor features large spaces but with a cozy country flair, enhanced by its real wood burning brick feature fireplace wall in the family room, boasting a separate and large informal dining area, an expansive eat in oak cabinet laden kitchen and center island, three very good sized bedrooms including a massive master bedroom retreat, main floor laundry and two updated bath rooms. The fully developed and recently updated lower level, includes two large bedrooms, two very large recreation/games rooms, a separate den/art/craft room, new drywall throughout including insulated ceilings and a 5-pce bathroom all redone by recent City of Calgary permits. The long list of extensive upgrades include; a brand new f/a furnace, all new ductwork and ruffed-in for air conditioning, a new large 50 gallon h/w tank, new electrical panel and all new lower windows, all new interior doors, new baseboards and trim and new lighting. There is also a brand new and massive two tiered west facing rear deck right off the kitchen convenient for those summer BBQ's. The oversized double detached 25ft x 23.6ft, features 11ft ceilings including an extra loft for storage and a wood stove for heating. The property is located amongst other acreage styled properties and right on the Bow River bike path system leading you to Bowmont Park off leash park, the Bow River and beyond. This upscale Bow River area has many new recently built properties enhancing the value and beautifying this inner city hidden gem. Located among other acreage-style properties, this home sits directly on the Bow River bike path system, providing easy access to Bowmont Park, the off-leash area, and the Bow River. Surrounded by high-end new single family developments, this property is truly an inner-city hidden gem. Hurry on this one of a kind property! (id:52784)
59 Redstone Park Ne
Calgary, Alberta
...OPEN HOUSE SUNDAY 2-4pm.....This beautifully maintained, spacious family home stands out with a fully self-contained 1 bedroom LEGAL basement suite( Can easily be converted to a 2 bedroom with permit)—a rare and valuable feature for today’s families. Whether you’re looking for a mortgage helper, space for extended family, or long-term investment potential, this home offers flexibility without compromise.The open-concept main floor is designed for connection and comfort, featuring both a family room and a living room—perfect for busy family life and entertaining. A south-facing, fully fenced backyard fills the kitchen and living areas with natural light, while central air conditioning keeps the home comfortable year-round. The kitchen serves as the heart of the home, complete with a large island, granite counter-tops, stainless steel appliances, a walk-in pantry, and ample space for family meals.Upstairs, the home is thoughtfully laid out with four generous bedrooms, ideal for growing families. The primary bedroom offers a private retreat with a walk-in closet and a spa-inspired en-suite featuring double vanities, granite counter-tops, a soaker tub, and a separate shower. A spacious bonus room provides the perfect area for kids to watch movies or play games, while the main upstairs bathroom also features a double vanity with granite counter-tops. An upper-floor laundry room adds everyday convenience.The LEGAL basement suite with a separate entrance is professionally designed and fully compliant—ideal for rental income, multi-generational living, or future flexibility as your family’s needs evolve.Located just steps from a children’s park and playground, close to shopping, transit, and a future school, this home delivers space, comfort, and exceptional value—making it a smart choice for families today and tomorrow. (id:52784)
2202, 211 13 Avenue Se
Calgary, Alberta
RISING above the city in the striking NuEra building, this exceptional 22nd-floor CORNER residence offers truly BREATHTAKING, UNOBSTRUCTED VIEWS of DOWNTOWN Calgary, the distant ROCKY MOUNTAINS, and Stampede Park. Framed by floor-to-ceiling windows and enhanced by 9-foot ceilings, the condo is flooded with natural light and delivers a SPECTACULAR SKYLINE backdrop—stunning by day and absolutely MAGICAL at night. Enjoy a front-row seat to the Stampede FIREWORKS, visible right from your bed, along with unforgettable SUNSETS and panoramic cityscapes. The thoughtfully designed OPEN CONCEPT layout is ideal for both everyday living and entertaining. The modern kitchen features custom cabinetry, QUARTZ COUNTERTOPS, STAINLESS STEEL APPLIANCES and a LARGE ISLAND that flows seamlessly into the living and dining areas. The primary bedroom showcases expansive windows, a walk-through closet and a private ensuite. The second bedroom is positioned on the opposite side of the unit for added privacy. It offers SPECTACULAR DOWNTOWN VIEWS and convenient access to a sleek 3-piece bathroom—perfect for guests, a home office, or a roommate setup. Just PROFESSIONALLY PAINTED. Additional highlights include in-suite laundry, secure UNDERGROUND parking, a storage locker, bike storage, and visitor parking. Residents enjoy premium amenities such as a fully equipped FITNESS CENTRE, residents’ lounge, OUTDOOR TERRACE and professional CONCEIRGE service. Ideally located in the heart of Victoria Park, just steps from Stampede Park, the new ENTERTAINMENT district, 17th Avenue, the C-Train, Sunterra Market and some of Calgary’s best DINNG, shopping, and NIGHTLIFE. This is downtown living at its finest. Embrace this opportunity to own a high-rise condo with UNMATCHED VIEWS, lifestyle and convenience. An opportunity not to be missed — ideal for those right-sizing, purchasing their first home, or seeking an investment. (id:52784)
151 Heritage View
Cochrane, Alberta
** Open House Sunday 12-2pm ** Welcome to this beautifully appointed 3 bedroom, 3.5 bathroom home in the thriving community of Heritage Hills. Offering over 2,850 sq. ft. of developed living space, this open-concept residence. The main floor showcases rich maple hardwood flooring and a gourmet kitchen, complete with a large central island, ample cabinetry, and quality finishes. This space seamlessly connects to the bright dining area and inviting living room featuring a cozy gas fireplace. Step outside to your expansive deck overlooking a fully fenced, mature, and beautifully landscaped backyard. Upstairs, you’ll find a spacious bonus room highlighted by an elegant tray ceiling, creating the perfect space for a media room or family retreat. The primary suite is a private sanctuary featuring a large walk-in closet and a luxurious 5-piece ensuite complete with dual vanities, a separate soaker tub and a stand-alone shower. Completing the upper level is two generously sized bedrooms, a 4-piece bathroom (this bathroom includes a linen closet) and a convenient located laundry room. The fully developed sunshine basement features oversized windows that flood the space with natural light, creating a bright and welcoming extension of the home. It offers even more living space with a spacious family / recreation room overlooking the backyard, a 3-piece bathroom, dedicated storage room and separate bedroom section. Located in one of Cochrane’s most desirable and growing neighbourhoods, Heritage Hills offers access to parks, playgrounds, scenic walking paths, nearby schools and amenities, and major routes for an easy commute to Calgary. Located just north of Heritage Hills, the upcoming Horse Creek Sports Park is set to become one of Cochrane’s premier outdoor recreation hubs. Planned by the Town of Cochrane in partnership with Rocky View Schools, this future sports park will feature multi-use athletic fields, ball diamonds, pathways, gathering spaces, and supporting amenities, along with a planned high school site. With phased development beginning and initial amenities anticipated in the coming years, this exciting project adds long-term value and lifestyle appeal to the growing Heritage Hills community. (id:52784)
1708 Monteith Drive Se
High River, Alberta
OPEN HOUSE SUNDAY FEBRUARY 22 FROM 1:OOPM - 3:OOPM. Welcome to this beautiful 2381 sq. ft. home in the sought-after community of Montrose in High River. A total of 4 bedrooms, 2.5 bathrooms, partially finished basement, double attached garage and air conditioned. This home is perfectly situated backing directly onto a peaceful vacant field. Step inside this bright, welcoming, open -concept, home into the stunning foyer with tiled floors and vaulted ceiling. Also on the main level is the versatile flex room creating a space for an office, playroom or dinning room. The bright spacious family room has a gas fireplace and is open to the kitchen and eating are. The eating area connects to the deck for hot summer BBQs or tranquil morning coffee. The kitchen boasts quartz counters, a large island and a convenient corner pantry. The main floor also has a 2 piece bathroom and a separate laundry room. Upstairs you'll discover a bright bonus room, a 4 piece bathroom, a 5 piece ensuite and 3 bedrooms. The primary bedroom is a spacious retreat (15' x 14' 7") including a walk-in closet and a 5pc ensuite. The ensuite has double sinks with quartz counters, soaker tub, separate shower and privacy door to the toilet. Both the Primary bedroom and ensuite are situated overlooking the private serene views of the fields. The basement contains the 4th bedroom, games room and family room. The storage room is plumbed in for an additional bathroom. The back yard is fully fenced with great views, overlooking the vacant field, which is a wonderful area to walk your dog or watch the wildlife. Montrose is a beautiful community with walking paths, playground, tennis/pickleball courts and off leash dog park You can walk or bike to Co-op, recreation complex (with new swimming pool) and restaurants. Please click on the multimedia tab (top left) for a 3D tour and additional photos. Welcome home to Montrose in High River. (id:52784)
14 Marquis Heights Se
Calgary, Alberta
Located in the heart of Mahogany, one of Calgary’s most desirable lake communities, this stunning 5-bedroom, 4-bathroom home offers 3,340 sq ft of beautifully designed living space and checks all the boxes: location, privacy, and amenities. Enjoy year-round access to the community lake, close proximity to Seton Hospital, the world’s largest YMCA, Calgary Public Library, shopping malls, restaurants, and an environmental reserve with walking paths just steps from your door. The open-concept main floor features a formal dining room, living room, gourmet kitchen with a walkthrough pantry, breakfast nook, and a mudroom leading to the attached double garage. Upstairs includes four spacious bedrooms, a home office/study area with two desks, and a laundry room with a sink, while the master suite boasts a large walk-in closet and a luxurious 5-piece ensuite. One bedroom even offers a private balcony with unobstructed views of the environmental reserve. The fully finished basement includes a fifth bedroom, a large rec room with a wet bar, an additional laundry hookup, and a bonus tiled room with rough-in plumbing — perfect for a dog wash or extra storage. The backyard backs onto a walking path for added privacy and has a playground right next door, making it ideal for families. Looking out any window on the south side of the house gives you perfect views of the environmental reserve. Walking and biking is so easy just steps away from the house. The recent upgrades are washer and dryer( 2022), Air conditioner(2020), Hot water tank( 2025) Water Softener(2020). With access to excellent schools including Divine Mercy (Catholic K–6), Mahogany School (Public K–6), and a future public middle school (Grades 5–9), this home truly has it all. Book your showing today before it’s gone! (id:52784)
35 Emberside Garden
Cochrane, Alberta
***OPEN HOUSE SATURDAY FEB 21, 2-4PM*** Welcome to this beautifully maintained and extensively upgraded Calbridge-built two-storey in the heart of Fireside — offering direct access to both the public and Catholic K–8 schools right behind the home.For families, this location is exceptional. WATCH OR WALK your children to school in SECONDS and enjoy the convenience of playgrounds, a ball diamond, outdoor rink, skate park, future dog park and scenic forest trails all just steps away. It’s a lifestyle designed around growing families and everyday ease.Over 2200 SF of professionally developed living space! The main floor features 9’ ceilings, a stunning 8’ rear window and 8’ patio door that flood the space with natural light, and upgraded kitchen cabinetry extended to the ceiling. The kitchen is beautifully appointed with brand new refrigerator and stove (2025), newer dishwasher, and modern finishes throughout. Hunter Douglas blinds are installed in all windows, and new CENTRAL A/C (2025) ensures year-round comfort.Upstairs, you’ll find three generous bedrooms and a large, cozy bonus room highlighted by a stunning feature wall — the perfect family gathering space. The primary retreat offers a spacious walk-in closet and an impressive 5-piece ensuite designed for comfort and relaxation. Convenient upper-floor laundry with a newer washing machine adds everyday practicality.The professionally finished basement, completed by Calbridge, includes large sunshine windows that create a bright and welcoming lower level, complete with an additional bedroom, full bathroom and spacious recreation area — ideal for guests or teens.Step outside to a thoughtfully designed backyard with two decks, a privacy pergola (2023), and strategically planted trees for added privacy while still enjoying the open space behind. The widened driveway and dedicated bin pad (2025), along with new low-maintenance front landscaping (2025), enhance both function and curb appeal.Located just 5 m inutes to shopping, restaurants, daily essentials & Highway 22 for Calgary or mountain access, and only 10 minutes to downtown Cochrane, this home blends quality construction, thoughtful upgrades and unbeatable family convenience.Meticulously cared for and truly move-in ready. (id:52784)
512 Drake Landing Wynd
Okotoks, Alberta
Welcome to this beautifully appointed, air-conditioned end-unit townhouse showcasing stunning west-facing mountain views. Lovingly maintained by its original owner, this home reflects true pride of ownership throughout.From the moment you arrive, you’ll appreciate the convenience of a private driveway, ease of parking for visitors, impeccably maintained common areas, and the welcoming front patio. The entry level features durable tile flooring, a versatile den ideal for a home office or flex space, a convenient half bath, and direct access to the oversized single attached garage with additional storage.The main living level offers an open-concept layout enhanced by luxury vinyl plank flooring. The contemporary kitchen is both stylish and functional, featuring quartz countertops, cabinets extended to the ceiling, generous counter space, a pantry, and stainless steel appliances. Step onto the west-facing balcony to enjoy breathtaking mountain views and unforgettable sunsets. This level is completed by a spacious dining area and a bright, inviting living room filled with natural light from the abundance of windows—perfect for entertaining or relaxing!Upstairs, two generously sized primary bedrooms each feature their own ensuite bathrooms and dual closets. The west-facing primary suite boasts spectacular mountain views and a four-piece ensuite, while the east-facing suite offers a three-piece ensuite with a large walk-in shower. Convenient upper-floor laundry completes this level.Ideally located close to a park, walking paths, a nearby school, and a variety of shopping and everyday amenities, this exceptional end unit seamlessly combines thoughtful design, modern finishes, and a highly desirable location—truly a place you’ll be proud to call home.View 3D/Multimedia/Virtual Tour. (id:52784)
2413 25 Avenue Nw
Calgary, Alberta
This extraordinary newly built home in prestigious Banff Trail offers a level of craftsmanship, design, and finishings rarely seen in the area. Ideally positioned just steps from McMahon Stadium and minutes to SAIT, U of C, and the LRT, this home blends sophisticated inner-city living with unparalleled convenience.From the moment you step inside, the attention to detail is unmistakable. The main floor features soaring 10 ft ceilings, elegant designer finishes, and a layout curated for both grand entertaining and elevated everyday living. The chef’s kitchen is a true showstopper—highlighted by a massive island, high-end cabinetry, premium appliance package, and a fully equipped butler pantry, perfect for extra storage and prep space. The living room exudes comfort and style with its sleek gas fireplace, while the den provides the perfect refined workspace, playroom or flex area. The large mudroom at the back door is perfect for all of your outdoor gear.Upstairs, luxury continues with 9 ft ceilings and three beautifully appointed bedrooms, each offering its own walk-in closet and private en-suite. The primary retreat is a masterpiece—featuring vaulted ceilings, a stunning 5-piece spa en-suite with steam shower and soaker tub, a large custom walk-in closet with island, and a rare in-room wet bar for the ultimate private sanctuary. Convenient upper laundry completes this exceptional level.The fully developed lower level showcases 9 ft ceilings and exceptional versatility, including a dedicated gym area, an expansive rec room, a spacious bedroom with a walk-in closet, and a stylish 4-piece bathroom—perfect for guests or extended family.A double detached garage adds both practicality and value to this outstanding property.With a perfect blend of sophistication function and inner city convenience, this gorgeous home is a standout opportunity for buyers seeking elevated living in a prime location! Book your showing today! (id:52784)
110, 205 Sunset Drive
Cochrane, Alberta
Welcome to this thoughtfully updated two-bedroom home in the sought-after Alora at Sunset Ridge—where comfort, convenience, and walkability come together. Perfectly suited for first-time buyers, downsizers, or investors, this move-in-ready residence offers an exceptional opportunity in one of Cochrane’s most desirable communities.The interior has been freshly painted and features newer flooring throughout, creating a clean and modern feel. The bright, open-concept layout is both functional and welcoming, complete with a built-in office nook ideal for working from home or studying. The kitchen flows effortlessly into the living area, making everyday living and entertaining easy. Step outside to the covered patio with a gas BBQ hookup—perfect for enjoying the outdoors in every season.Practicality hasn’t been overlooked, with generous in-suite storage, a secure storage locker in the titled underground heated parkade, plus the added convenience of an additional titled outdoor parking stall. Residents also enjoy access to excellent amenities including a fitness centre located in building 1, guest suite, and ample visitor parking.The location truly stands out. Walk to nearby schools, the Sunset Ridge business plaza, parks, pathways, and the scenic Cochrane Ranch area. With shops, dining, green spaces, and commuter routes all close at hand, this home delivers an unbeatable lifestyle balance.Tastefully maintained and ideally located, this Sunset Ridge home is ready for its next owner. Book your showing today and experience the convenience for yourself! (id:52784)
7 Filbert Close
Sylvan Lake, Alberta
Immaculately maintained bungalow offering just under 2,800 sq. ft. of living space on a massive, beautifully landscaped lot on a quiet Sylvan Lake street. The main level is bright and airy with soaring vaulted ceilings and expansive windows, flowing through generous living and dining spaces. Your private primary retreat features a cozy two-way fireplace, double sinks, an oversized jetted tub, and direct access to the rear deck—ideal for morning coffee. Everyday convenience continues with main-floor laundry and smart storage. The lower level is designed for relaxing and entertaining with feature ceilings, a dedicated media area (built-in TV & speakers), a second gas fireplace, and large bedrooms for family or guests. Comfort upgrades include in-floor heat in the basement and the attached garage, central A/C, a cold room, plus a full-home water filtration system and water softener. Outdoor living shines with a three-tier deck anchored by a fire pit and framed by mature landscaping—room to gather, grill, and play. Parking and hobbies are covered: an oversized heated front-attached garage and a heated rear detached garage—space for trucks, boats, bikes, and a workshop. All this on a quiet street, just minutes to the lake for four-season fun—boating and beach days in summer, skating and ice fishing in winter. Come take a look at this beauty today! (id:52784)
448 13 Street Nw
Calgary, Alberta
Welcome to this beautiful 5 bedroom, 3.5 bathroom, 2.5 storey very well maintained home with an extra deep 135 ft lot on this very desirable, tree-lined Hillhurst street. Great curb appeal with a charming front facade, stone pathway and stone porch leading to the front door. Custom built home with many custom details throughout. The front foyer greets you with travertine limestone tile and a sizeable front closet. Bright home office with custom walnut desk, shelving, and drawers. Spacious living room with hardwood flooring and cozy gas fireplace. Vaulted ceiling in the lovely kitchen featuring real wood cabinetry, granite countertops and stainless steel professional appliances including Miele wall oven, steam oven, gas cooktop, new Miele dishwasher (2025), and JennAir refrigerator. Sizeable dining room for family gatherings with several windows. The powder room with custom toilet and concrete sink/vanity, and the rear mudroom complete the main level. Upper level with 2 bedrooms including the massive primary bedroom with vaulted ceilings, gas fireplace, custom closet built-in cabinetry, and bright ensuite with dual vanities, airjet freestanding tub, tiled shower with glass door and body jets, and travertine flooring. The second bedroom features a walk-in closet and is located beside a full bathroom with tub/shower combo and travertine tiles. Laundry on this level with washer and dryer new in 2020. The third level has a bright spacious bedroom with vaulted ceilings and wool carpet. The basement level, with in-floor radiant heat and wool carpet throughout, has an excellent layout including family room with custom built-in walnut cabinetry wall, 2 bedrooms, full bathroom and utility room. New hot water tank in 2025 and furnace in 2018. Exceptional yard with new composite deck built in 2021, new manufactured stone patio in 2022 and gas line for your BBQ. Don’t miss this opportunity to live in this prime Hillhurst location! Walking distance to the shops and amenities of K ensington, quick walk, bike or drive commute to downtown. (id:52784)
208 Cimarron Drive
Okotoks, Alberta
OPEN HOUSE THIS SATURDAY FEB. 21st from 230-430! Welcome to this beautifully updated, fully finished home that blends comfort, style, and everyday functionality. From the moment you arrive, you’ll notice the pride of ownership — featuring great curb appeal and an insulated, drywalled, heated garage, perfect for Alberta winters. Inside, you’re greeted by gleaming hardwood floors and a bright, open-concept layout enhanced by designer lighting, in-floor heating, central air conditioning, and a modern neutral colour palette throughout. The living room is warm and inviting, centered around a sophisticated fireplace — the perfect place to unwind while still feeling connected to the rest of the main floor. The kitchen is a true showstopper, designed for both cooking and entertaining. It features granite countertops, a massive double refrigerator, apron-front sink, timeless subway tile backsplash, raised breakfast bar island, and a convenient walk-through pantry that makes grocery days effortless. The dining area is surrounded by windows and elevated with chic lighting, creating an ideal space for family meals or hosting guests. The main level also offers a stylish powder room with trendy shiplap detailing, plus a practical laundry and mudroom just off the garage. Upstairs, the bonus room provides a great hangout space, open to below with extra windows that keep the area feeling bright and airy. The primary suite is a true retreat, with room for king-sized furniture, a large walk-in closet, and a spa-inspired ensuite complete with dual sinks, a deep soaker tub, and separate shower. Two additional bedrooms are spacious and share a well-appointed 4-piece bathroom. The fully finished basement is filled with natural light and additional pot lighting for the evenings. Whether it’s movie nights or game days, the rec room — featuring a barn wood feature wall and cozy electric fireplace — is the perfect gathering space. You’ll also find a fourth bedroom, full bathroom, and flexible space for a gym, hobby room, or guests. Step outside to the composite deck overlooking the peaceful backyard — perfect for summer BBQs or relaxing evenings, the private yard is surrounded by mature trees with plenty of room for kids and pets to play. Located in the sought-after community of Cimarron Springs, you’ll enjoy access to 20 acres of green space, a central park with playground and toboggan hill, over 8 km of pathways, and close proximity to the escarpment, Sheep River, and local schools — making this an incredibly walkable, family-friendly neighbourhood. (id:52784)
21 Mckinnon Street Nw
Langdon, Alberta
Welcome to this fully finished two-storey home in the sought-after community of Langdon, Alberta, just fifteen minutes east of Calgary. Nestled on a generous 0.17-acre corner lot in a quiet, established neighbourhood and positioned directly across from a tot park, this 1,878 sq ft residence immediately invites you into a lifestyle of space, light and comfort. From the moment you arrive you’ll be captivated by the thoughtfully maintained landscaping and the home’s undeniable curb appeal. Stepping inside through the front door you’re greeted by a large foyer and enter into the home on its hardwood flooring that continues throughout the main level. Its cozy living room is anchored by a wood fireplace, perfect for the upcoming winter nights. The open kitchen features an eating bar, granite countertops, stainless-steel appliances and a side pantry. Kitchen flows seamlessly into the dining room which opens via patio doors onto a spacious south-facing deck—perfect for barbecues, relaxing outdoors or entertaining friends and family under the open sky. As you head upstairs you will arrive at the large bonus/theatre room, perfect for movie nights with family and friends. The second level continues with a generously sized primary bedroom, complete with a five-piece ensuite and large walk-in closet, as well as two additional well-appointed bedrooms, the main four-piece bath, and a conveniently located upper-level laundry room that makes daily life easier. Downstairs you will find a 4th bedroom, a three-piece bathroom, large rec room and ample storage space, ensuring you have room to grow or accommodate guests comfortably. Outside the large fully fenced yard provides a private sanctuary for play, storage or potential RV parking. The Double Attached Garage is 21 × 22 ft. Note: Carpets are at the end of life. Why choose Langdon? With its peaceful village atmosphere and short commute to Calgary, this growing hamlet offers the best of both worlds: abundant parks, walking trails, schools (including a brand-new high school nearby) and local amenities like shopping and dining, all within a friendly, growing community. Don’t miss this exceptional opportunity—call today to schedule your private viewing and discover how this home could be the perfect place for your next chapter. (id:52784)
500, 817 15 Avenue Sw
Calgary, Alberta
Bright, quiet, and impeccably positioned on the 5th floor, this nearly 900 sq ft corner suite offers a refined urban lifestyle in one of Calgary’s most sought-after inner-city locations. Featuring two bedrooms and two full bathrooms, the home strikes a rare balance between downtown energy and everyday tranquility, sitting just steps from the excitement of 17th Avenue while staying thoughtfully set back from the bustle of city life. Living here means embracing a truly walkable lifestyle. Start your mornings with coffee from a nearby café, pick up groceries or fresh produce just around the corner, or head to your favourite yoga studio or boutique gym, all without ever needing your car. Commuting is effortless, whether you work downtown, attend meetings across the core, or rely on nearby transit routes for easy access throughout the city. In the evenings, stroll to award-winning restaurants, lively patios, cocktail lounges, and local boutiques, then return home to a peaceful retreat elevated above the street. Inside, the open-concept layout is flooded with natural light thanks to floor-to-ceiling windows and a desirable corner orientation. Hardwood floors, central air conditioning and heating, in-suite laundry, and a thoughtful split-bedroom design create a space that feels both stylish and highly functional. The primary bedroom offers excellent privacy with a generous closet and a well-appointed ensuite, while the second bedroom and full bathroom are ideally positioned for guests, roommates, or a dedicated home office. Step onto the private balcony off the living room and enjoy your own outdoor space, complete with a gas BBQ hookup…perfect for relaxed evenings, summer grilling, or entertaining friends before heading out on 17th Ave. The home also includes titled underground parking and a separate storage locker, adding everyday convenience and peace of mind. The Montana is a standout building in Calgary’s urban landscape, known for its timeless architectural design an d quality concrete construction that provides superior soundproofing and long-term value. Residents enjoy a low-maintenance, luxury lifestyle with a 7-day concierge, a newly updated fitness centre, and condominium fees that include heat, water, insurance, and more. Beautifully maintained and move-in ready, this residence is ideal for professionals, downsizing, or urban enthusiasts seeking sophisticated downtown living without compromise. This is a home that truly complements the vibrant, connected lifestyle that downtown Calgary is known for. (id:52784)
113 Heritage Drive
Okotoks, Alberta
RARE opportunity to own a 2017 built mobile home in quiet - low traffic - Okotoks Village! Bring your RV and benefit from the on-site RV storage as well! Bring your 2 pets! Bring your family & enjoy the fully fenced south facing yard! Bring your vehicles as your property boasts a large concrete parking pad for 2 vehicles!! This square footage, location & age of mobile home doesn't come up often-anywhere! Jump on this opportunity & enjoy life in the heart of Okotoks! Walking distance to parks, pathways, historic downtown Okotoks, the Rec centre & shopping! Don't forget that you're able to move this "mobile home" off the Okotoks Village pad if you ever want to! SO MANY PERKS to this buy!! Lot fees are $1270 and include sewer, water, and garbage, compost, recycling & snow removal! Buyer Approval is required by Cove Communities. (id:52784)
607, 20 Kincora Glen Park Nw
Calgary, Alberta
This 2 bedroom, 2 full bathroom unit placed the bedrooms on opposite sides of the home, creating ideal separation for roommates, guests, or work from home flexibility. The east-facing exposure brings in morning light and unobstructed views of the city rooftops & skyline. The kitchen has updated white granite countertops and stainless steel appliances, opening into a comfortable living area. The primary bedroom connects through a walk-through closet to a private 3 piece ensuite. An in unit laundry room includes built-in storage for added functionality. The building is constructed with concrete, providing strong sound insulation between units. Titled heated underground parking is located just a few stalls from the elevator for safety and convenience. Residents also enjoy visitor parking, exterior garbage access, an exclusive east facing rooftop terrace on the 7th floor and Pet friendly. Located minutes (either with Car or by foot) from Walmart, coffee shops, day care, transit, and quick routes to Stoney Trail, Deerfoot Trail, and YYC Airport, this home offers efficient low maintenance living in a well connected NW Calgary community. (id:52784)
17 Millrise Lane Sw
Calgary, Alberta
Call your Realtor today to view this beautifully updated condo in Millrise, offering over 2,100 square feet of professionally developed living space and a rare double attached garage. From the moment you step inside, you’ll be impressed by the bright and airy open-concept design, featuring vaulted ceilings, large windows, and a cozy wood-burning fireplace that anchors the main living area.The show-stopping kitchen is a true highlight of the home, thoughtfully designed for both everyday living and entertaining. It features a massive central island with quartz countertops, custom soft-close cabinetry, upgraded fixtures, and clever pantry pullouts—all finished with high-quality millwork that gives the space a polished, modern feel.Up a short flight of stairs, you’ll find two generously sized bedrooms, a beautifully finished four-piece main bathroom, a convenient laundry room, and a stylish two-piece powder room. Continue up to the private primary retreat and prepare to be impressed. The spacious loft area is outfitted with custom cabinetry and can be used as a home office, reading lounge, or dressing area. The large primary suite offers a luxurious five-piece ensuite with dual sinks, a walk-in shower, and soaker tub, along with a walk-in closet complete with more custom millwork.The fully developed basement provides even more flexible living space, ideal for a recreation area, home gym, or media room, with a tucked-away nook perfectly suited for a teen’s gaming setup or hobby space.The attached double garage is insulated and features a 220V space heater along with a utility sink—perfect for pet owners or outdoor enthusiasts. Extensive updates throughout the home include central air conditioning, a new furnace and hot water tank installed in 2022, luxury vinyl plank flooring, modern lighting fixtures, pot lighting, and zebra blinds throughout.This home is truly move-in ready and offers the perfect combination of style, space, and functionality in a well-manage d complex. Don’t miss your chance to make it yours—book your showing today! (id:52784)
3680 26 Avenue Sw
Calgary, Alberta
Custom built attached two storey 4 Bedroom, 3.5 baths in popular inner city Killarney. Double garage. Main floor engineered hardwood flooring, 10 foot ceilings with speakers and numerous recessed lighting, modern kitchen cabinetry - floor to ceiling, quartz counters including an expansive island with breakfast bar, complete Bosch stainless appliances, Gas cooktop, Range Hood, SxS Fridge, built-in Microwave and wall oven, Island Dishwasher. Linear gas fireplace in living room surrounded by cabinetry, large rear mudroom and powder room. 3 spacious bedrooms upstairs, large common 4 pce bath, 3 skylights, large master bedroom with 5 pce Ensuite and walk-in closet, deep soaker tub and large glass shower, large laundry room with floor to ceiling cabinets, front load washer/Dryer and a laundry sink. The basement offers a large open media space with expansive and open wet bar, 3 pce bath with large glass shower, 1 additional bedroom and a den. Outdoors space is fully landscaped, fenced and double detached garage. (id:52784)
137 Waters Edge Drive
Heritage Pointe, Alberta
OPEN HOUSE SUNDAY FEB. 22 11:00AM-1:00PM. Newly built in December 2023, this exceptional residence is located in the prestigious community of Artesia at Heritage Pointe, offering a perfect blend of luxury, functionality, and modern design. Boasting 6 bedrooms and 5.5 bathrooms, this home is thoughtfully designed to accommodate growing families, multi-generational living, or those who love to entertain. The main floor features 10-foot ceilings and an open-concept layout where the chef’s kitchen overlooks the dining and living areas. The kitchen is highlighted by a large central island, expansive pantry, and premium finishes—ideal for everyday living and hosting. A rare main-floor bedroom with ensuite and private sitting area offers incredible flexibility, perfect for in-laws, teenagers, guests, or a sophisticated home office. An additional beautiful powder room, a big mud room and access to an oversized patio overlooking the pond completes the main floor.Upstairs, you’ll find a spacious bonus room, along with a luxurious primary retreat featuring a spa-inspired ensuite with a large shower and soaker tub. The primary suite conveniently connects to the upper-level laundry room. Three additional bedrooms and two additional full washrooms complete this level, including one with its own private ensuite. The fully developed walk-out basement is an entertainer’s dream, offering awet bar, gym, generous storage, and a large bedroom with a full bathroom—ideal for guests or extended family. Additional highlights include a triple heated garage with epoxy flooring, triple-pane windows, Gemstone exterior lighting, heating and cooling controls on each level, and 9-foot ceilings throughout the upper and lower levels. The home is fully landscaped with underground sprinklers, exposed aggregate concrete pad under the patio, and with a beautiful lighted pergola to enjoy under the summer and autumn nights. This is a rare opportunity to own a nearly new luxury home in one of the most sou ght-after communities in the Calgary area. (id:52784)
121 Centre Street
Vulcan, Alberta
Prime Commercial Opportunity on Centre Street! This well-maintained building offers a spacious storefront with excellent street exposure, making it ideal for a wide range of businesses. Recent upgrades include updated flooring, roofing, and air conditioning. Additional features include an office, washroom, and a functional basement providing valuable storage space. Business and inventory may also be available for purchase under separate negotiation, offering a turnkey opportunity for the right buyer. Leasing may also be an option! Call your favourite COMMERCIAL REALTOR®. Do not approach staff or visit the business during operating hours. (id:52784)
203, 1833 11 Avenue Sw
Calgary, Alberta
Tucked away at the quiet end of 11 Avenue SW, this beautifully updated low-rise condo offers the perfect balance of urban convenience and peaceful living. Corner unit, featuring elevator access, secure underground parking, in a well-maintained building provides comfort and easy living.Inside, you’ll find an airy, open-concept floor plan with two spacious bedrooms and two full bathrooms, well designed for both daily life and entertaining. Bright principal rooms flow seamlessly between the kitchen, dining, and living areas, creating a welcoming and functional space. In-suite laundry adds to the convenience. Plus there is a large covered deck with a gas line.The modern kitchen offers a full LG appliance package, abundant cabinetry, a pantry, and a large quartz working island ideal for meal prep or gathering with friends. Engineered, wide-plank flooring throughout, upgraded lighting, and refreshed kitchen cabinetry elevate the home’s contemporary appeal. Condo fees include ALL utilities, offering exceptional value and simplified budgeting. Pets are welcome with condo approval.Enjoy an convenient location, just steps from downtown, playgrounds, restaurants, pubs, and cafés, and only a 3-minute walk to the Sunalta LRT station for effortless commuting. (id:52784)
238 Heartwood Parade Se
Calgary, Alberta
Welcome to The Talo by Rohit Homes in Heartwood, one of Calgary’s newest thoughtfully planned communities. This well-designed home offers a functional layout suited to everyday living, with no condo fees. The main floor features a bright, open-concept design that flows seamlessly between the kitchen, dining, and living areas. The kitchen serves as a central gathering space, anchored by an almost 10-foot island ideal for casual meals and entertaining. Practical details such as a built-in rear entry bench and a discreet powder room add to the home’s thoughtful and efficient design. Upstairs, the primary bedroom provides a comfortable retreat with a walk-in closet and private ensuite. Two additional bedrooms, a full bathroom, a central flex area, and upper-floor laundry complete the upper level. The home is finished in the Ethereal Zen interior palette, showcasing soft tones and a calm, cohesive aesthetic throughout. A separate side entrance leads directly to the unfinished basement, offering excellent flexibility for future development. Additional highlights include full front and rear landscaping already completed and the peace of mind of the New Home Warranty program. Ideally located minutes from South Health Campus, the Seton YMCA, and the Seton Library, with future schools, parks, and pathways planned nearby, Heartwood offers a well-connected lifestyle in a growing community. (id:52784)
80 Hawkfield Crescent Nw
Calgary, Alberta
Experience the pinnacle of contemporary living at 80 Hawkfield Crescent NW, where stunning mountain views meet an unbeatable Hawkwood location. Set within one of Northwest Calgary’s most established and family-focused communities, this extensively renovated home blends the quality of a new build with the charm of a mature neighbourhood. Positioned on a rare 7,000 sq. ft. lot framed by six mature trees, the property offers exceptional privacy, natural beauty, and walkability—just minutes from top-rated schools, the public library, transit, parks, and the vibrant amenities of Crowfoot Crossing. Spanning approximately 2,075 sq. ft. above grade with a total of over 3,100 sq. ft. of finished space, this residence has been reimagined with uncompromising attention to detail.The open-concept main level is designed for modern living and effortless entertaining, featuring brand-new flooring, upgraded lighting, fresh paint, a dedicated bar area, and a striking designer fireplace wall. The fully remodelled chef’s kitchen showcases single-tone custom cabinetry, premium quartz countertops with a matching full-slab backsplash, and a new stainless steel appliance package complete with built-in oven and microwave. Sliding doors create a seamless transition to the spacious deck—perfect for summer barbecues and indoor-outdoor gatherings. Upstairs, a versatile open loft provides an ideal family hub, while the primary suite offers a true retreat with a luxurious 5-piece ensuite featuring a free-standing tub, double vanity, and custom tiled shower. Two additional well-sized bedrooms complete the upper level.The intelligently designed lower level maximizes both functionality and value, offering a City-approved 817 sq. ft. legal suite alongside a private 231 sq. ft. soundproofed flex space reserved for the main home. The legal suite includes its own entrance, a brand-new dedicated furnace, an oversized kitchen counter, abundant cabinetry, and a bright bedroom with a walk-in closet—making it an ideal mortgage helper or extended-family suite. The main residence retains access to a dedicated laundry area and the soundproofed flex room, perfect for a home theatre, executive office, gym, or children’s play zone.Beyond its aesthetic upgrades, the home has undergone significant mechanical improvements, including a brand-new electrical panel, updated plumbing and ductwork, and two furnaces for optimal climate control. Exterior enhancements include fresh paint, modern lighting, and a double attached garage featuring a new 4-panel windowed door with a whisper-quiet Chamberlain motor. An oversized driveway accommodates up to four additional vehicles with ease.With panoramic mountain vistas, a fully legal suite, extensive renovations, and a prime location steps from every essential amenity, 80 Hawkfield Crescent NW represents a rare opportunity to own a substantially upgraded home on an oversized lot in one of Calgary’s most desirable Northwest communities. (id:52784)
109 Cobblestone Gate Sw
Airdrie, Alberta
IMMEDIATE POSSESSION. The "Troon" model, townhome by Master Builder, Douglas Homes Ltd. DOUBLE DETACHED GARAGE, DECK, FENCED AND LANDSCAPED, NO CONDO FEES. 3 bedroom, 2 storey, 9ft ceilings on the main with 8ft doors, upsized and higher windows, hardwood floor throughout the main floor, tile floors in bathrooms, upgraded 42" soft close cabinets, quartz countertops, wood/metal spindle railings. (id:52784)
605 Sunrise Close
Diamond Valley, Alberta
BEAUTIFUL VALLEY VIEWS! Discover the charm of this beautiful walkout 1.5-story residence nestled in a serene cul-de-sac, offering 2,420 sq ft of inviting living space that is sure to impress. This home boasts sought-after features like A/C, hot water on demand, luxurious hardwood flooring, accent lighting that enhances the staircase and a sound system wired throughout, including the back deck. Plus, it comes with an oversized, insulated garage (23' x 27') for all your storage needs along with an extra wide parking pad that can fit your RV. As you enter, you'll be greeted by a spacious tiled foyer and grand wide stairs leading down to the walkout level or up to the main floor. This main level is thoughtfully designed with an open floor plan for family interaction and easy entertaining. The lovely living room featuring a gas fireplace offers loads of sunny south facing windows and the adjacent dining room has space to host those large family dinners. A fabulous kitchen has all updated stainless steel appliances (2022) including a gas cooktop and a corner pantry. A dedicated home office station provides built in storage and workplace to keep paperwork and daily tasks neatly organized and within reach. Included on this level is 1/2 bath and a bedroom that would also make a terrific home office. Ascend to the upper level, where you'll find your own private master retreat, complete with a walk-in closet and a luxurious 5-piece ensuite. Indulge in the dual sinks, expansive tiled shower, and a deep corner soaker tub. The WALKOUT lower level is perfect for family hang out, featuring a spacious family room along with two additional bedrooms, a 4-piece bath, and a dedicated laundry room, making it a functional and cozy space. This property is equipped with roughed-in in-floor heating, offering future owners the option to add warmth underfoot for added comfort and luxury. Outside you can enjoy panoramic views from your south-facing patio on the lower level or from your upper d eck that measures and impressive 12' x 31' that stretches across the entire width of the home. A fully fenced backyard offers peace of mind for families, with room for children to play freely and a built-in dog run for four legged family members. Don’t miss out on this incredible opportunity! Schedule your private tour with your favorite realtor today! (id:52784)
2303, 1001 8 Street Nw
Airdrie, Alberta
Welcome to this beautifully maintained 3 bedroom townhouse, perfectly positioned across from scenic pathways and an Environmental Reserve—offering a peaceful, nature-filled setting with everyday convenience. The inviting main level features durable, high-quality laminate flooring, a cozy living room with a gas fireplace, and a chef-inspired kitchen designed for both style and function. Enjoy granite countertops, stainless steel appliances with a gas stove, ample cabinetry, a pantry, and a spacious dining area ideal for family meals or entertaining. Upstairs, the thoughtful layout includes a generous primary bedroom with his-and-hers closets and its own ensuite complete with a soaker tub and separate shower. Plus two additional bedrooms, a full 4-piece bathroom, and convenient upper-level laundry round out the floor. The unfinished basement offers a roughed-in bathroom and endless potential to customize to your needs. Pet-friendly with board approval (restrictions apply), this well-located home delivers comfort, space, and easy access to nature—an opportunity not to be missed. Book your showing today! (id:52784)
136 Templeby Place Ne
Calgary, Alberta
HOME SWEET HOME! Welcome to your cozy open plan home with extremly spacious rooms on all 4 levels! This 3 bedroom, 2 full bathroom home is located on a quiet cul-de-sac and walking distance to parks, schools, public transportation, shopping and amenities in the heart of Temple. This home is well loved and is ready for you to call it home. On the upper level you will find a huge primary retreat with room for a king size bed, walk-in closet, full ensuite bathroom and upper deck (with stairs) leading to your east facing backyard. This is ideal for those that love the morning sun and convenience of back yard access from your bedroom. The main level is an open plan with a large sunken living room with a gorgeous gas fireplace (oak surround and mantle) and a sunny west bay window so you can watch the evening sunsets. The adjacent open plan country kitchen is updated with new cabinets and has room for a larger dining table. This space is ideal for those that like to entertain. The main floor also has a convenient mud room/foyer. The lower level has 2 spacious bedrooms with large egress windows and a large modern full 4 piece bathroom. The basement is an open undeveloped space with an partial crawl space for handy storage. You will find the utility room and laundry nicely tucked into one corner of the basement. The other portion of the basement could easily be developed into a recreation room, gym or office combination. Recent HOME UPDATES include a new gorgeous and bright kitchen with a blonde modern tone cabinet to the ceiling, newer appliances and white subway backsplash with quartz countertops and undermount sink. Exterior updates include new soffits and gutters (2025), newer windows, siding and roof. Outside, there is a fully fenced yard and nicely landscaped yard with vegetable garden, a parking pad for 2 cars with space to build a double garage with lane access and a raised upper deck with stairs to the yard. This is a turn key property ready to turn into your home. Book your private viewing today! (id:52784)
282 Muirfield Crescent
Lyalta, Alberta
Welcome to this stunning brand-new bungalow in the prestigious Lakes of Muirfield in Lyalta — an exceptional golf community just minutes from Calgary. Here, Luxury truly meets Lifestyle with just over 3350 sq ft of fully developed living space and boasting over $70,000 in upgrades, this home delivers the perfect blend of luxury, function, and modern design.Step inside to soaring ceilings and a bright, wide-open floor plan featuring designer finishes throughout. The showpiece kitchen is anchored by a striking navy island, expansive quartz countertops, upgraded cabinetry, premium lighting, and an oversized layout ideal for entertaining. The living room is equally impressive with a dramatic floor-to-ceiling feature wall fireplace, creating a sophisticated focal point for the main living space.The main level includes two bedrooms, plus a front den—perfect for a home office, library, or flex space. The primary suite is designed for comfort and privacy with room for a king-sized bed and a peaceful retreat feel. A wall of built ins is thoughtfully placed at the garage entrance to keep everything tidy.Downstairs, the fully finished basement continues to impress with two additional bedrooms, a beautifully finished bathroom, and a massive recreation space with large basement windows that bring in exceptional natural light. A dedicated gym/office/storage room adds even more versatility, making this home ideal for growing families or buyers needing extra space.Car enthusiasts and hobbyists will love the HUGE triple garage featuring 9-foot doors and measuring approximately 30'10" x 29'8" (879 Sq Ft) with a ceiling height that will accommodate a car lift— perfect for trucks, toys, and storage.Located in one of Alberta’s most desirable golf communities, this home offers the lifestyle you’ve been waiting for — modern luxury, peaceful surroundings, and quick access to the city. (id:52784)
124 Mahogany Centre Se
Calgary, Alberta
*** OPEN HOUSE SATURDAY FEB 14 12pm-3pm!*** RARE FIND in Westman Village! This is not your typical condo, it’s one of the few GROUND FLOOR units offering private access and a spacious patio, creating a true sense of independence and ease. Perfect for those who love the convenience of condo living, but appreciate the feel of a home with its own front door. CONCRETE CONSTRUCTION means this unit is QUIET. Inside, every detail impresses with 11' ceilings, highlighting the stunning chef’s kitchen with two-toned cabinetry, built-in appliances, quartz countertops and large island with built-in cabinetry and wine rack. The open layout and luxury vinyl plank flooring add warmth and style throughout. The floor-to-ceiling windows (equipped with Hunter Douglas Silhouettes throughout & blackout blinds in the primary bedroom) fill the space with natural light. You’ll also appreciate the in-unit laundry room with tons of additional storage, one titled underground parking stall, and an assigned storage unit for added convenience. Experience serenity on the (almost 500 SqFt) patio, with partial lake views and feeling like you're tucked away in your own private alcove. Life at Westman Village means access to over 40,000 sq.ft. of resort-style amenities from indoor saltwater pools and hot tub to a state of the art fitness centre, golf simulator, wine vault, theatre, art and woodworking studios, and more. The complex offers 24-hour security, EV charging, car and pet wash, and beautifully landscaped outdoor areas with fire pits and gathering spaces. Right outside your door, explore a vibrant mix of shops and restaurants including Chairman’s Steakhouse, Alvin’s Jazz Club, Analog Coffee, and Diner Deluxe. You’ll also enjoy full lake access to Mahogany’s beaches, walking paths, and kayak areas. This one-of-a-kind ground floor unit combines luxury, comfort, and rare convenience in Calgary’s most coveted lake community. Opportunities like this don’t come often and once you see it, you’ll understand why. (id:52784)
1413 15 Street Se
Calgary, Alberta
Nestled on a quiet, tree-lined street, this beautifully preserved 1912 detached character home offers a rare opportunity to own a piece of Calgary’s history. Located in the heart of Inglewood and just steps from the Bow River’s scenic pathways, Pearce Estate Park, and Nellie Breen Park, this home perfectly balances vibrant city living with peaceful natural surroundings.Inside, timeless character and thoughtful updates come together beautifully. Dark oak floors, vintage glass door knobs, original furnace registers, and large updated windows fill the home with warmth and natural light, while the living room is anchored by a cozy gas fireplace that invites you to relax and unwind. The renovated kitchen is both stylish and functional, featuring granite countertops, refaced cabinetry, stainless steel appliances, a modern backsplash, and an oversized island that naturally becomes the heart of daily living and entertaining. A versatile main-floor bedroom overlooks the west-facing backyard and is ideal as a home office, guest room, or flex space, complemented by a dining area, convenient 3-piece bathroom with heated floors, and main-floor laundry. Upstairs, two spacious bedrooms and a beautifully appointed 4-piece bathroom with a timeless clawfoot tub and heated floors, offer a peaceful and private retreat.The lower level offers incredible flexibility to suit your lifestyle, featuring a room with a heated floor, perfect for yoga, stretching, or exercise. The main room includes a laundry sink, making it an ideal space for creative pursuits such as painting, ceramics, or other hands-on hobbies. An unfinished room with a window offers endless potential and could easily be transformed into a 4th bedroom, media room, games room, or workshop. Abundant storage throughout ensures there’s a place for everything, from seasonal decor to everyday essentials.Outside, the private west-facing backyard provides the perfect setting to enjoy afternoon sun and quiet evenings, complete w ith a unique custom “catio” for pet lovers.Extensive updates completed between 2002 and 2025, including windows, roof, furnace, hot water tank, air conditioning, appliances, paint, and kitchen improvements, allow you to enjoy the beauty of a character home with modern peace of mind.This is a rare opportunity to own a home with character and modern updates, warmth, and character, all within one of Calgary’s most beloved and walkable communities. (id:52784)
3204, 3204 Sienna Park Green Sw
Calgary, Alberta
Welcome to the wonderful 55+ community of Sienna Park Green. This beautiful 2 bed 2 bath condo has over 980 sqft of living space. The primary bedroom has an en-suite, built in closets and large window looking onto the balcony. The functional kitchen opens into the living/dining area, with access to the large balcony. The second bedroom is versatile and could also be used as an office, tv, reading or hobby room. There is en-suite laundry room with a washer/dryer. This home has been very well cared for. Includes heated underground parking, and storage unit. The residents’ club has a social room, full kitchen and washrooms; fitness center with cardio and weights; recreation lounge with pool tables, shuffleboard, fireplace, and TV; plus a craft room, library, and guest suite. The complex is quiet, secure, and beautifully maintained, with fantastic neighbors and a real community feel. (id:52784)
310 10 Avenue Ne
Calgary, Alberta
This home sits on a massive 50x120 ft lot in Crescent Heights, in a great location just off Edmonton Trail with quick access toward Centre Street. The main level offers two bedrooms, one bathroom, and a bright kitchen and living space. The basement has its own full kitchen, separate laundry, one bedroom, one bathroom, and a private entrance that leads to a shared landing, giving access to either the upper or lower level.You’re only minutes from downtown and just a short walk to Edmonton Trail, where you’ll find amazing local restaurants, cafés, and amenities. Whether you’re looking for a place to call home, an investment property, or future redevelopment potential on a wider lot than most neighbours, this property offers a range of possibilities in one of Calgary’s most convenient inner-city communities. (id:52784)
140 Heron Place
Fort Mcmurray, Alberta
Step into a home designed for both everyday comfort and unforgettable moments, where soaring ceilings, timeless finishes, and thoughtfully designed spaces create the perfect backdrop for family living and entertaining. This beautiful 2-storey home in Eagle Ridge sits on a large 7,487sqft lot and welcomes you with a very large front foyer that sets the tone for the home, flowing into a stunning formal dining room featuring elegant wainscoting, vaulted ceilings, and rich hardwood floors. The main floor living room is warm and inviting with hardwood flooring and a gas fireplace, creating the ideal place to unwind at the end of the day. The beautiful kitchen is truly the heart of the home, finished with granite countertops, tile floors, stainless steel appliances including a gas stove, a brand-new microwave (Feb 2026), a new fridge (Dec 2025), and an upgraded dishwasher (2023), plus a large island perfect for gathering. Just off the kitchen is an oversized walk-in pantry with a secondary fridge that stays, along with a recycling bin cupboard across from the pantry that is also included. The main floor also offers a convenient half bathroom and a functional laundry/mud room with 3-year-old washer and dryer and direct access to the double front attached garage with high ceilings. Upstairs, you will find 3 spacious bedrooms, 2 full bathrooms, and a versatile bonus room ideal for movie nights, kids’ play space, or a quiet retreat. The primary bedroom offers a large walk-in closet and an ensuite featuring dual sinks, granite countertops, tile flooring, and a tub/shower combo, while the secondary full bathroom upstairs also includes granite countertops and a tub/shower combo. The fully developed basement is built for entertainment and flexibility, featuring a large rec room complete with a dart board, movie chairs, projector, and screen (all included), along with a bedroom, an ensuite with shower, a den with a sink, and large under-stair storage. Additional highlights includ e central air conditioning (2021) and a smart thermostat that stays with the property. Outside, enjoy a professionally landscaped backyard with multiple areas to relax and entertain, a large back deck with gas BBQ hookup, a fully fenced yard, garden shed, built-in firepit area with paving stones, garden beds, and direct backing onto a walking path/greenspace. Located in the highly desirable Eagle Ridge community, residents enjoy access to extensive trail systems including the nearby Birchwood Trails, parks, schools, and vibrant commercial amenities including shopping, restaurants, services, and the movie theatre, along with recreation, fitness, and family-friendly activities all within easy reach. This high-quality home won't last long, so book your showing today! (id:52784)
251, 3223 83 Street Nw
Calgary, Alberta
OPEN HOUSE SATURDAY FEB. 21 FROM 2:00 - 4:00pm **NEW YEAR...NEW HOME...NEW LIFESTYLE**UPDATED, AFFORDABLE, PRISTINE & PERFECTLY PRICED TO SELL! This adorable 2 bed & 1 bath GEM is everything you could want. Good sized foyer / double closets (no lack of storage here). New luxury vinyl flooring & lighting throughout home, baseboard, casing, blinds, new floor grates, modern paint colours, new interior doors, wainscotting. Separate mud room leads out to back deck (new as well). Kitchen has new countertop, backsplash, double stainless sink, faucet, portable dishwasher (only 3 years old) moveable island, newer convection stove, microwave & fridge. The separate laundry room off the kitchen has the washer & dryer. Nice to have the laundry room tucked away instead of being in a hallway. This laundry room also gives you lots of cupboard space and room for brooms, vacuums etc. Off the kitchen patio doors to deck & 2 more closets, one in hallway and one just to the right of the kitchen. The open concept living/dining room has new paint, shiplap feature wall, lighting & blinds on the bay window. Both bedrooms are a good size separated by the bathroom (makes for perfect room mate/teen situation). The primary has wall to wall closets and the second bedroom is huge (used to be 2 bedrooms). The main bath Is completely renovated with new flooring, gorgeous vanity with his and her sinks, mirrors, medicine cabinet, soaker tub and comfort height toilet. Exterior offers newer front door, covered deck full length of home with xtra cupboards, new carpeting, painted exterior wood trim on side of home facing the carport, covered carport easily covers truck & smaller car, big shed & back yard that offers good amount of greenspace for the pets/kids or the gardener but not too much to have to maintain. Newer windows, roof, furnace (2011) & hot water tank (2011). Lease fee of $1,375 includes water, sewer, garbage pick up, snow removal, use of clubhouse, maintenance of playgrounds a nd pathways. There are pet restrictions such as weight & breed but none relating to children and/or age of occupants. Kids/grandkids welcome. This is a family oriented park. RV parking is available on site for a nominal fee. Transit service is throughout the park and school bus service as well. With Bowness Park (boat rentals, picnic area, & skating in winter) around the corner, the new Farmer's Market (with shops, restaurant & coffee shop within walking distance) & Superstore to name a few you will be pleased with all these amenities. Easy access to Stoney Trail, 50 minutes to the Mountains & 20 minutes to Downtown you've got it all! Greenwood is a community with mature trees throughout, walking paths, parks, bus service, walking distance to the new Farmers Market & great access to Stoney Trail for easy commutes to downtown etc. Whether you are downsizing, moving out of rental home, looking for a new lifestyle or just looking for affordability don't miss out on this upgraded home sweet home. (id:52784)
201 Rainbow Falls Glen
Chestermere, Alberta
Price adjustment!! Welcome to this beautifully cared-for two-storey home, perfectly situated on a large corner lot in the sought-after community of Rainbow Falls. Warm, inviting & loaded with thoughtful updates, this home offers the ideal blend of comfort, style & functionality.Step inside to a bright & open main floor where the spacious living room is highlighted by a two-way gas fireplace, adding cozy ambiance to both the living & dining areas. The kitchen is designed for everyday living & easy entertaining with granite countertops, upgraded stainless steel appliances, and a large central island perfect for prepping meals & gatherings. You’ll love the generous rear entry, complete with built-in storage that keeps coats & boots perfectly tucked away keeping the main floor clutter & mud-free.Updated LVP flooring spans the entire upper level, providing a sleek, resilient surface throughout. Three spacious bedrooms & a versatile bonus room offer plenty of flexibility for family living. A well-appointed shared 4-piece bathroom adds comfort & practicality. The huge primary retreat completes this level with a walk-in closet & a beautifully appointed ensuite with dual sinks, while the convenient upper-level laundry simplifies daily routines. The unfinished basement is a blank canvas ready for your personal touch—whether you envision a family recreation area, a home gym, additional bedrooms, or simply appreciate the abundant storage options it provides.Outside, the fully fenced & landscaped yard features a large deck for summer relaxation. The double detached garage is drywalled, insulated & offers even more storage flexibility. Plus, with air conditioning, you’ll stay cool and comfortable all summer long.With its corner-lot setting, modern updates & move-in-ready feel, this home delivers comfort, convenience & incredible potential—all in one of Chestermere’s most beloved neighborhoods. Close to the dog park, No Frills Shopping area, schools, gas station, walk ing pathways, the canal, and of course the LAKE! (id:52784)
741 21 Avenue Nw
Calgary, Alberta
Mount Pleasant - Six Unit - 4 Row Multi-Family Townhouse Project - 741 21 Avenue NW, 2122, 2124, 2126 7 Street NW - A rare inner-city multi-family opportunity in the heart of Mount Pleasant, one of Calgary’s most desirable mature communities. Designed by respected Calgary architect John Trinh and Associates, this townhouse project was built by the owner for long-term family use, resulting in higher-level craftsmanship, thoughtful material selection, and exceptional attention to detail. Sitting on a 50’ x 120’ corner lot, this modern four-row townhouse development includes six units. It offers income flexibility, quality construction, and an A+ location without the noise or congestion of a major thoroughfare. All four main townhouses are three storeys with three bedrooms, four and a half bathrooms, and a single-car garage. The two end units feature four levels of development. The main floor includes a spacious front entry, a living room with an electric fireplace, a central kitchen with stainless steel appliances and an island with seating, and a dining area with access to the deck, plus a two-piece powder room. The second level offers two bedrooms, each with walk-in closets and private en-suites. One bedroom includes a four-piece ensuite, and the other a three-piece ensuite. A laundry room with upper cabinets, a sink, and a folding counter completes this floor. The third level is the primary suite, featuring exclusive access to the top-floor balcony, a walk-in closet, and a five-piece ensuite with a soaker tub, dual sinks, and a walk-in shower. The lower level of the two end units includes a legal studio suite with a separate entry, a full kitchen with stainless steel appliances, a four-piece bathroom, and a living area. The two interior units have fully developed basements with a separate entry, a spacious rec room, and a four-piece bathroom. This is an outstanding option for investors, portfolio holders, or anyone considering future stratification and indiv idual resale. Mount Pleasant is known for its green spaces, including Confederation Park, and its easy access to SAIT and the University of Calgary. The community also offers a quick commute downtown, nearby transit routes along 4 Street, Centre Street, and 20 Avenue, and a great selection of restaurants and coffee shops. Opportunities like this are rare. Contact us today to schedule a private tour and explore the full potential of this investment. (id:52784)
802 Walden Drive Se
Calgary, Alberta
Welcome home to comfort, space, and a whole lot of WOW! This beautifully maintained 4-BEDROOM, 3.5-BATHROOM gem strikes the ideal balance between modern style, everyday function, and effortless entertaining. Each bedroom is WELL SIZED, giving everyone the space they need to unwind, recharge, or simply escape for a moment of quiet.The main entrance greets you with a wide, welcoming patio that sets the tone for the warm and inviting space inside. Step into the bright, airy open-concept main floor — thoughtfully designed for real living, whether a cozy nights, casual get-togethers, or lively dinner parties. At the heart of the home sits the impressive QUARTZ STONE ISLAND, perfect for morning coffee, weekend baking sessions, or chatting with friends while you cook. Sleek, modern UPGRADED STAINLESS APPLIANCES elevate the kitchen, while cabinets reaching up to the 9' CEILING offer exceptional storage and a beautifully polished look every homeowner loves. Downstairs, the FULLY FINISHED BASEMENT expands your living space with ease. A spacious FOURTH BEDROOM and FULL BATHROOM make it an ideal setup for weekend guests, an older teen seeking a bit more privacy, or even a quiet home office or hobby area. Step outside and you’ll instantly appreciate the SOUTH FACING yard — the perfect combination of sunshine, privacy, and potential. Whether you’re ready to grow your favorite vegetables, create a cozy outdoor retreat, or give your pets a place to happily run around, this yard is ready for it all. The GOOD SIZE LOW MAINTENANCE COMPOSITE DECK FLOORS, complete with BUILT-IN SEATS/BENCH, makes hosting summer BBQs and evening hangouts effortless and enjoyable.The spacious garage is thoughtfully equipped and ELECTRIC VEHICLE READY, offering a convenient 220V POWERLINE FOR LEVEL 2 CHARGING so you can plug in and power up with ease.Stylish, functional, and packed with personality — this isn’t just a house, it’s your next chapter waiting to begin. (id:52784)
202 Cooperstown Lane Sw
Airdrie, Alberta
OPEN HOUSE SAT FEB 21st 1:00 - 3:00 pm **Price Change Feb 17th on this GORGEOUS HOME! This Highly Upgraded Custom Built McKee Home boasts 2680 sqft with a Fully Finished Basement providing a total of 3818 sqft of Developed Space. This Beautiful Home has 5 Bedrooms, and BACKS ONTO GREENSPACE and PATHWAYS that are a 1 min walk from the Coopers Crossing Elementary School. When you arrive, you will enjoy the Large Private Foyer with a seating bench, and will immediately notice the beautiful Travertine Tile Flooring, 9' Ceilings, and see that the Home is FRESHLY PAINTED. The Front Office is nicely situated so it is Private and has French Doors. You will be impressed by the Oversized Windows that welcome you into the Living Room and Kitchen area as they bathe the Home in Natural Light. The Living Room is quite spacious and has a Feature Wall the Oversized Stone Faced Fireplace. The Kitchen is a Chef's Dream and features Upgraded Appliances including a 5 Burner Induction Cooktop, Built in Wall Oven, Built in Microwave, Stainless Steel Refrigerator, Quartz Countertops, Tons of Full Height a Beautiful Cabinetry with lots of Pot and Pan Drawers, Undermount Lighting, Glass Tiled Backsplash, a Massive Island with seating, and a Huge Walk through Pantry. The Dining area can host a large table. The Mudroom has Built in Cabinetry and opens to the Oversized Garage. The Staircase with Wrought Iron Spindles lead you to the Upper Level that opens to a Massive Family Room with Vaulted Ceilings. The oversized Primary Suite is exquisite with Hardwood Flooring, Vaulted Ceilings, a Reading Nook with Built in Shelving and opens to the Ensuite. The Spa-like Ensuite has a Soaker Tub, Dual Vanities, and an oversized Shower Stall with 3 Showerheads to help you relax and enjoy your escape away. There is also a walk in closet. 3 Additional Bedrooms, Full Bathroom, and Laundry Room complete the Upper Level. The Lower Level was completed by the Builder to keep the decor and cabinetry the same and f eatures 9' ceilings and a Fantastic Family Room with a Stone Feature Wall with a 120" Projection Screen and Media Equipment, Built in Cabinetry, Huge Dry Bar perfect for all those movie snacks and for storage. There is also a Games area, the 5th Bedroom and a Full Bathroom on the Lower Level. This Amazing Home is Air Conditioned, has a Brand New Furnace (Dec 2025) and Hot Water Tank (Oct 2025), Water Softener, Sonos System and Speakers throughout, and Vacuum System. The Exterior has a Large Upper Deck with BBQ Gas Line, a Slide for the kids, and has Composite Decking. The Lower Aggregate Patio extends under the enclosed Deck making storage easy and clean. The Home is surrounded by Pet Friendly Artificial Turf making it low maintenance for a busy Family. The Oversized Heated Garage is 19'1" x 25'.7". Coopers Crossing is the Premier Community in Airdrie. Watch your kids walk to school from the Home, and ride their bikes on the back pathway is a bonus. Ensure to watch the tour on MLS or Realtor.ca. (id:52784)
18 & 26, 25 Southbank Crescent
Okotoks, Alberta
Welcome to THE GROTTO, Okotoks’ most exciting new storage and business complex, designed for enthusiasts, entrepreneurs, and professionals who demand more than just space. Whether you’re storing your prized vehicles, running a contained business, or creating your ultimate personal retreat, The Grotto delivers unmatched quality, comfort, and convenience.Standard Features: Each unit offers in-floor heat powered by a tankless combi boiler for endless hot water, a 100-amp panel (upgradeable), and plumbing rough-ins for a bathroom and shop sink. Enjoy oversized insulated overhead doors (18’ wide x 14’ tall) with motorized openers and privacy windows for both light and security. Inside, find modern LED lighting, a variable-speed ceiling fan, floor drain, and metered utilities (gas, water, and power). Access your bay through a 3’ insulated walk-in door featuring WiFi, Bluetooth, and keypad entry. Safety is top priority with fire sprinklers throughout.Mezzanine-Expand your space with mezzanines up to 840 sq. ft., offering 10 ft ceilings, large opening windows, and 13’8” clearance underneath, perfect for RVs or lift systems. Ideal for a golf simulator, office, or lounge area, it’s your space, elevated.Built to industrial standards with 6” reinforced concrete floors (rated for semi-truck weight), steel and IMP construction, and R40 insulated walls and ceilings. Each bay includes future-use wall vents (for HRV or A/C), large windows for natural light, and concrete aprons for easy access.The Complex offers a brand-new gated development features 29 premium bays ranging from 1,750 to 2,100 sq. ft., all with 24 ft white smooth panel ceilings and 24/7 secured access via remote entry app and FOBs. The site includes a large paved, fenced courtyard, 6-camera security system, LED exterior lighting, and professionally landscaped low-maintenance grounds. High-speed internet available. Snow removal and landscaping included. With completion Summer 2026, this gives you time whether you ’re creating the ultimate man cave, luxury storage bay, or secure business shop, The Grotto is where passion meets performance.Limited availability, let's secure your unit today! (id:52784)
2203, 9655 Bowfort Road Nw
Calgary, Alberta
Welcome to the Dawson – a brand-new, smartly designed one-bedroom, one-bathroom condo in The Vintage by Partners, located in the sought-after community of Upper Greenwich. This home features a bright, open-concept layout with 9’ knockdown ceilings and luxury vinyl plank flooring throughout the main living spaces. The kitchen is thoughtfully designed with stainless steel appliances, quartz countertops, and full-height cabinetry. The spacious bedroom comfortably accommodates a queen-sized bed and includes a generous closet. In-suite laundry with a stacked washer and dryer adds everyday convenience. Your private balcony, accessed from the living and dining area, offers an inviting spot to enjoy fresh air and quiet moments outdoors. Residents of The Vintage enjoy easy access to outdoor spaces, scenic pathways, and the community’s beautifully designed canal. Walking paths, sports courts, playgrounds, shops, and dining are all within minutes — including the Calgary Farmers' Market West just down the road for fresh local produce, baked goods, and weekend treats. WinSport is moments away, and the Rocky Mountains are within a 45-minute drive. Upper Greenwich blends nature, recreation, and convenience, offering a lifestyle that feels connected and inspired. Reach out to learn more or secure your suite at The Vintage. (id:52784)
19 Bearspaw Summit Rise
Rural Rocky View County, Alberta
Some homes are designed for function, others for style - this one was designed for something more. Set on just over two acres in Bearspaw, this residence reveals its character the moment you arrive: sweeping curves in the architecture, river rock columns, and a presence that promises there's a story around every corner.Step inside and a circular skylight draws your eye upward, casting light through a graceful rotunda that anchors the home. Those architectural curves continue throughout - in hallways, railings, and built-in niches designed for art and treasured pieces.The main level presents two interconnected living spaces with remarkable flexibility. The larger room, currently configured as an expansive dining area easily seating 14, features soaring ceilings, a river rock fireplace, and walls of windows. The adjacent sitting area offers a more intimate scale. These spaces can easily trade purposes - a generous living room with traditional dining to the side, or kept as designed for those who entertain on a grand scale.Throughout the home, reclaimed barn-board sourced from England creates warmth against contemporary elements - concrete countertops, sleek fixtures, clean architectural lines. It's a considered contrast that feels both grounded and refined. The kitchen embodies this aesthetic, aged wood cabinetry meeting industrial concrete surfaces, a breakfast nook tucked into the window.The primary suite offers a spa-inspired ensuite with pebble stone walls, open shower, and deep soaker tub. Two additional bedrooms, family bathroom and laundry facilities share the upper level, accessed from curved hallways with a striking circular opening overlooking the rotunda.The walkout level opens to casual gathering space, a fourth bedroom, bathroom, exercise area and a very unique dual wine cellar and cigar humidor. A glass breezeway connects the main house to a secondary garage with self-contained guest suite above - Murphy beds and lounge space equally suited a s creative studio or home office. For the collector: a separate garage bay accessed by fingerprint recognition, purpose-built for a prized vehicle.Outside, the property unfolds with equal intention. In-ground pool, hot tub, and firepit create spaces for every season. Circling a stone platform at the heart of the grounds, a moat crossed by two wooden bridges - a meditative feature that speaks to the thoughtfulness woven throughout.For the right person, this won't simply be a beautiful property. It will feel like home. (id:52784)
16 Treeline Lane Sw
Calgary, Alberta
Welcome to this beautifully designed former showhome by Dream in the sought after community of Alpine Park. In a prime location just a quick walk to all of the planned village amenities this is the the time to get in before they are all completed. This detached two storey home with a third level loft features a smart, functional layout that prioritizes purposeful spaces over wide open floor plans, reflecting one of the leading design trends for 2026. The main floor features distinct yet connected living and dining areas that integrate seamlessly with outdoor spaces. Windows at both the front and back of the home allow natural light to flow throughout the day. The living and dining rooms sit on the west side of the home, anchored by a cozy gas fireplace. Sliding patio doors on both sides of the space create easy indoor and outdoor living and allow for flexible furniture arrangements. The kitchen is spacious and well designed, perfect for the home chef. A moody blue colour palette paired with crisp white cabinetry creates striking contrast against the rich hardwood floors. Features include upgraded stainless steel appliances, open shelving, a large island, and a corner walk through pantry. Just off the kitchen is a bright front flex room, ideal for a home office or playroom. A large south facing bay window fills the space with natural light and offers views of the private park across the street. A discreet powder room and rear mudroom lead to the full width back deck, yard, and oversized garage. The second level offers three generous bedrooms, including a primary retreat that impresses with a vaulted ceiling and sun filled atmosphere. The large walk in closet leads to a spa inspired ensuite featuring dual sinks, a standalone tub, and a full walk in shower. Two additional bedrooms, a four piece bathroom, and a conveniently located laundry room complete this level. The third level loft is a valuable upgrade from the standard plan and adds exceptional flexibility a nd square footage. This space is ideal for a media room, play area, study space, or teen retreat, with views to the north toward downtown and to the south toward the mountains. This home is ideal for buyers seeking flexible living spaces, a low maintenance exterior with no shovelling, seamless indoor and outdoor flow, and elevated finishes throughout. Alpine Park offers the perfect balance of city and nature, located approximately 15 minutes from downtown Calgary and 30 minutes from the Rocky Mountains. Designed to bring people together, the community features parks, pathways, and convenient access to everyday amenities just minutes away. The small monthly condo fee of $102 includes the HOA fee for Alpine Park as well a snow removal and upkeep of greenspace's' /common areas. (id:52784)
168 West Creek Pond
Chestermere, Alberta
Situated on a quiet street in sought-after and well-established community of West Creek, this fully finished air conditioned two-storey home offers 4 bedrooms, 3.5 bathrooms and over 2700 sqft of total living space. You will love the location just minutes from Trennan pond and Chestermere Lake. This home is beyond welcoming and has curb appeal in abundance. You will pass by garden plots full of gorgeous flowers and a covered front porch as you step into the naturally bright front entry into this inviting home. The main floor offers a classic layout with hardwood flooring running almost entirely throughout. People working from home will love the spacious front flex room which can lend itself as an office or whatever you may need. The great sized living room features a gas fireplace and plenty of space for your furniture. The heart of this home is the impressive custom eat-in kitchen. It's both stylish and highly functional with granite countertops, soft-close cabinetry, stainless steel appliances including a show-stopping 6-burner gas stove with dual ovens and range hood, built-in wine rack and reverse osmosis water tap. A large pantry with convenient pass-through to the laundry/mudroom makes bringing in groceries a breeze. A convenient ½ bath rounds out this floors offerings. Upstairs you will discover 3 generous bedrooms including an ample sized primary retreat with a walk-in closet and 5pc ensuite which includes a private water closet, jetted soaker tub, dual vanity and views of Trennan Pond. An additional 4pc bath with linen closet completes the upper level. The fully finished basement extends the living space with a large recreation/media room that’s wired for surround sound with a second gas fireplace and an area great for a play space, home gym or your various hobbies. A 4th bedroom with an oversized walk-in storage closet 3pc bath with custom tiled shower and cozy in-floor heat as well as under the stair storage finish off this floor. Outside you will find an incredibly lush lawn, fire pit, 2 storage sheds, a charming greenhouse and organic garden beds (no pesticides have been used here) for those looking to grow their own veggies, a fenced in dog run and a large sun deck ideal for BBQ’ing – add all of this together and you have created your own personal backyard oasis designed for entertaining and relaxation. Say goodbye to scraping your windshields in Winter, the heated attached double garage with man door will make life so much easier.Living here means you’ll have quick access to major roadways making it an easy commute into Calgary as well as access to year-round activities with Chestermere Lake and Trennan pond/pathways just minutes from your front door. There is something for everyone with the golf course, skate park, community center, schools and playgrounds all within walking distance. Chestermere continues to grow offering tons of amenities including the soon to be built Bridgeport district nearby. Come view this house and make it your home! (id:52784)
114, 420 Grier Avenue Ne
Calgary, Alberta
Welcome to #114, 420 Grier Avenue NE — a move-in ready 2 bedroom row home in the well-managed Brookside Village complex, offering exceptional value and low-maintenance living.Step in from your private front patio, the perfect spot for morning coffee or summer evenings, and into a bright main floor that has been thoughtfully updated with hardwood flooring and an updated kitchen featuring newer cabinetry, undercounter lighting and countertops. The layout is both practical and inviting, with a separate dining area, comfortable living room space, and excellent natural light throughout. Additional storage is conveniently located in the furnace/utility room.Upstairs, you’ll find two generously sized bedrooms, a 4-piece bathroom, and the convenience of second-floor laundry — a rare and highly sought-after feature in this style of home.The complex has undergone major exterior improvements, including roof, eaves, downspouts, fencing, and is professionally managed with water included and a low condo fee under $400. All lawn care and snow removal are handled for you, making ownership easy and predictable. Your assigned parking stall with plug-in is just around the corner, with plenty of additional street parking nearby.Ideally located with great access to transit and central amenities, this home is perfect for first-time buyers, investors, or anyone looking for a low-maintenance lifestyle in a well-run complex.Immediate possession available — just move in and enjoy. (id:52784)
2762 Baywater Landing
Airdrie, Alberta
Welcome to refined estate living in the heart of Bayside Estate, Airdrie, where thoughtful design meets everyday luxury in this Custom Estate spec home by McKee Homes—a home that truly checks every box and then some.Set on a generous 43-foot-wide lot, this stunning residence immediately impresses with its open-concept layout and 9-foot ceilings on all three levels, creating an airy, light-filled atmosphere that feels both grand and inviting. Whether you’re hosting large gatherings or enjoying quiet family moments, the flow of this home is designed to elevate your lifestyle.At the heart of the home is a chef-inspired main kitchen, complete with premium finishes, abundant cabinetry, and plenty of prep space—perfect for entertaining or unleashing your inner culinary creativity. For added convenience and flair, a separate spice kitchen keeps aromas contained while allowing you to cook to your heart’s content. This is a dream setup for food lovers and entertainers alike.The main floor is thoughtfully designed with versatility in mind, featuring a private office ideal for working from home, and a large main floor bedroom with its own ensuite—perfect for guests, multigenerational living, or a luxurious private retreat.Upstairs, you’ll find three generously sized bedrooms, offering comfort and privacy for everyone. The spacious bonus room serves as the perfect hub for movie nights, a kids’ play area, or a relaxing lounge—your imagination sets the limit.An oversized rear-attached double garage provides ample space for vehicles, storage, and all your toys, while maintaining a clean and elegant streetscape.Built with high-efficiency construction standards, this McKee Homes estate property delivers modern performance alongside timeless style—helping you stay comfortable year-round while keeping energy costs in check.From its impressive ceiling heights and thoughtful layout to its luxurious kitchens and flexible living spaces, this Custom Estate home in Bayside Estate is more than just a place to live—it’s a place to thrive, entertain, and create lasting memories. Book your private tour today! (id:52784)
34 New Brighton Point Se
Calgary, Alberta
**MOVE IN READY - BACKING GREEN SPACE - DOUBLE PRIMARY SUITES** Discover this immaculate townhome perfectly situated in a quiet location, backing onto beautiful green space with panoramic views. Flooded with natural light, the home features large windows throughout and a bright, open-concept layout. The spacious kitchen offers sleek modern cabinetry, contemporary countertops, a stylish backsplash, updated stainless-steel and black appliances, plenty of storage, and workspace. Imagine enjoying your morning coffee on your private balcony overlooking the expansive green space, watching the wildlife. An inviting dining area flows into a large Great Room—ideal for both everyday living and entertaining. Upstairs, you’ll find two generous bedrooms, each with its own ensuite bath and walk-in closet, along with the convenience of upper-floor laundry.Additional highlights include a double attached tandem garage and LOW MONTHLY CONDO FEES. Plenty of monitored visitor parking is available. Close to schools, shopping, and recreation, with easy access to major transportation routes, this home delivers comfort, style, and an unbeatable location. City living with a country feel! (id:52784)

