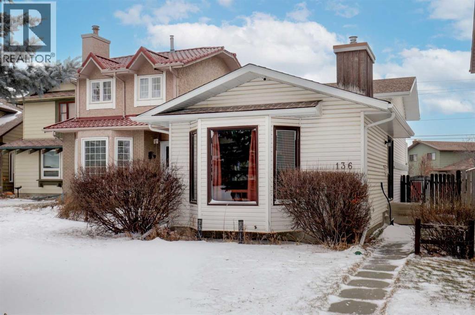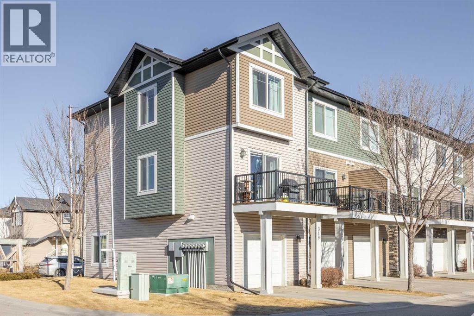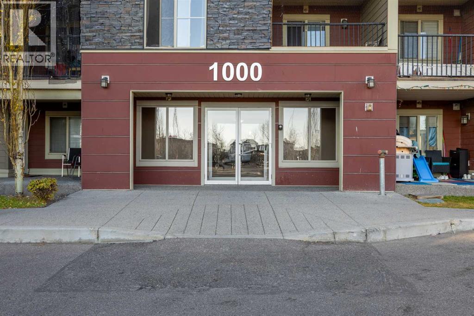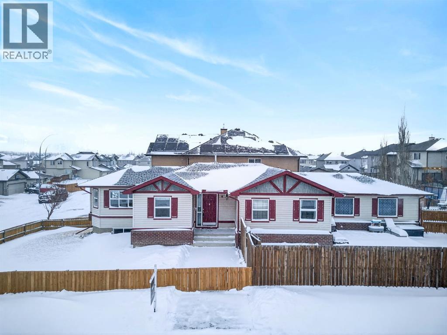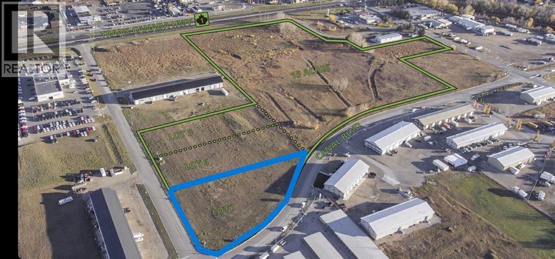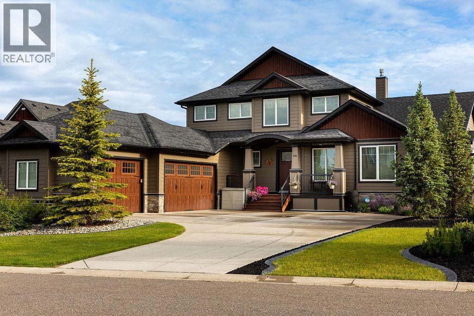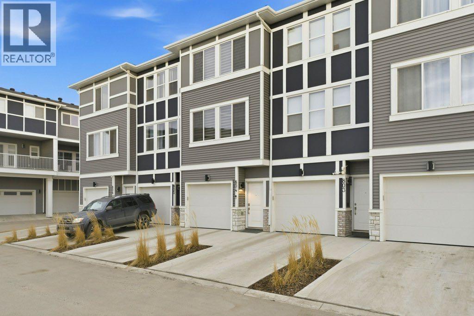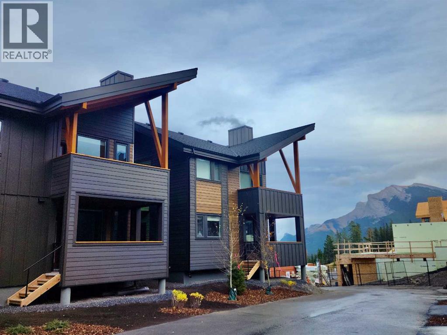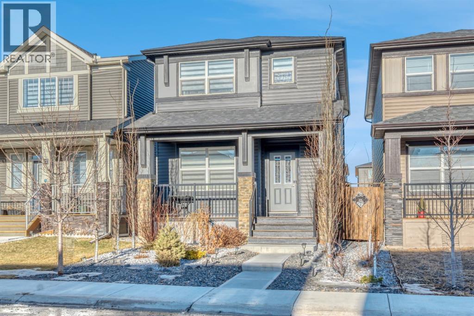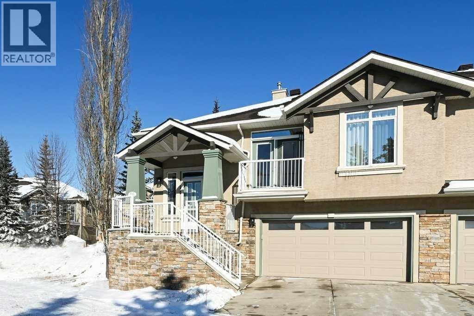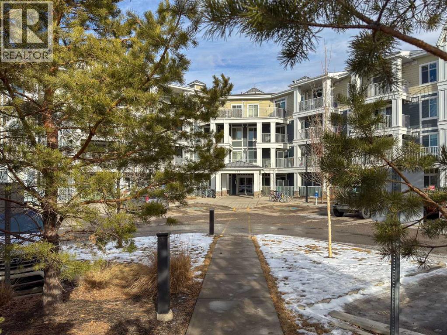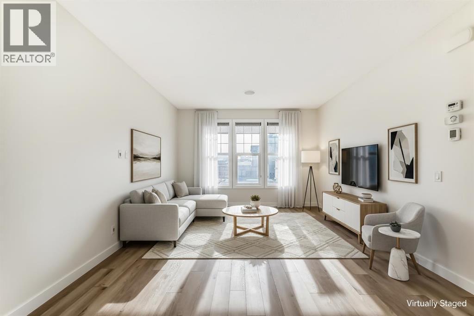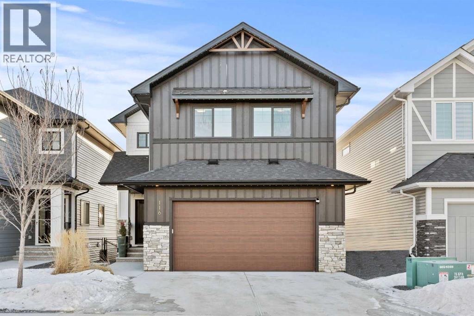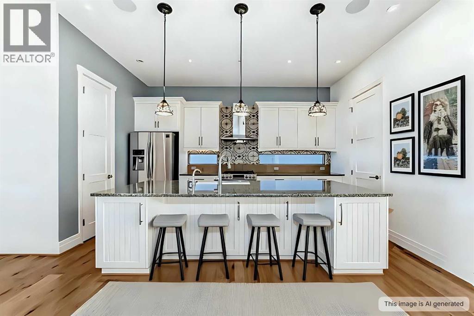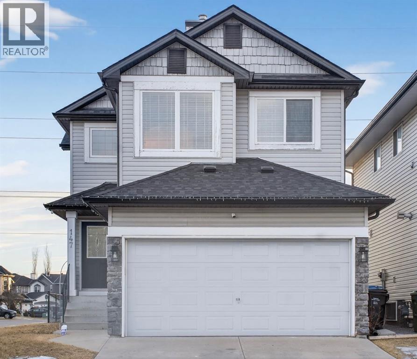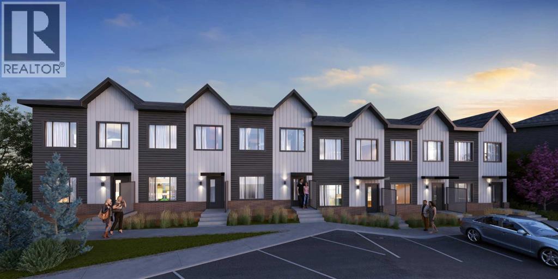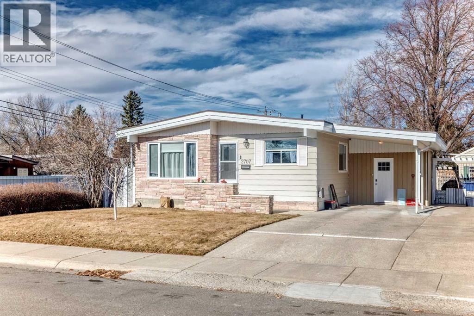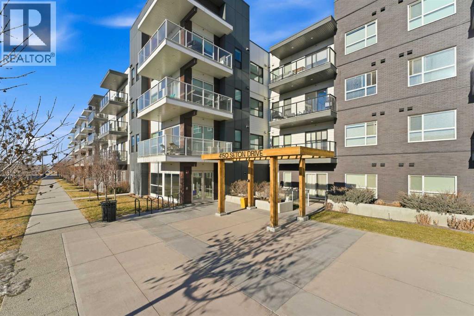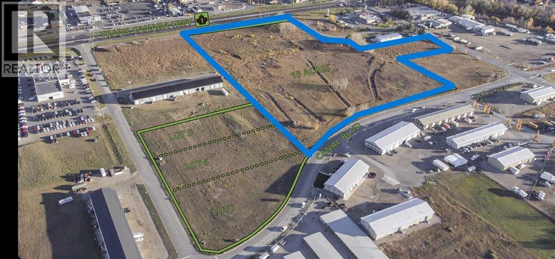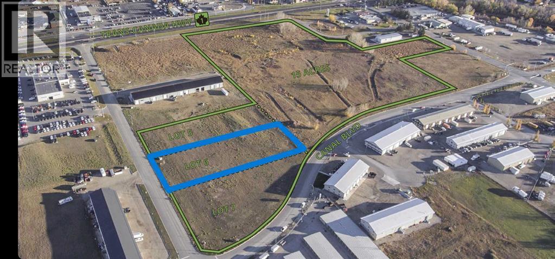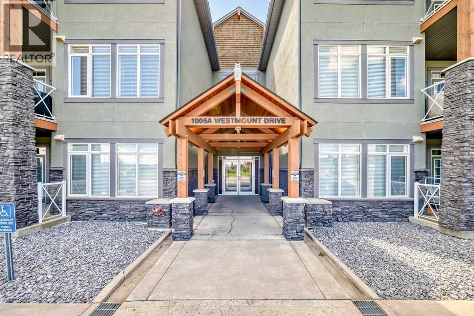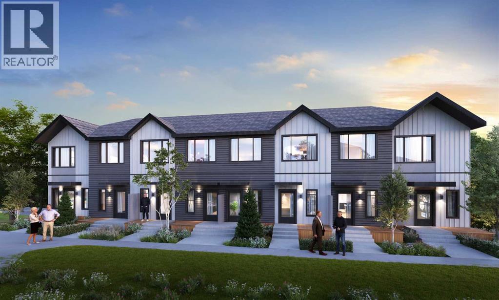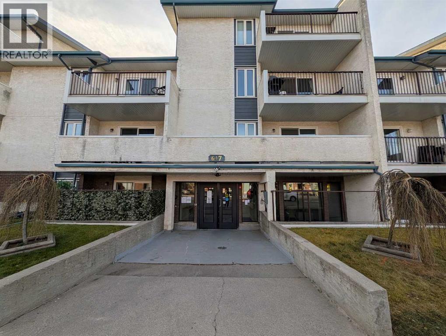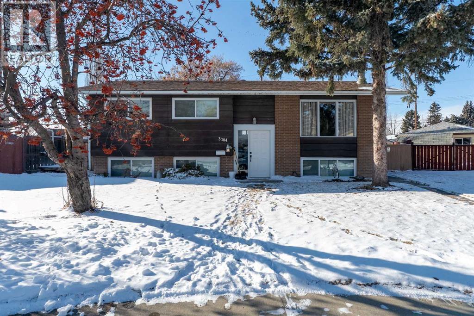136 Templeby Place Ne
Calgary, Alberta
HOME SWEET HOME! Welcome to your cozy open plan home with extremly spacious rooms on all 4 levels! This 3 bedroom, 2 full bathroom home is located on a quiet cul-de-sac and walking distance to parks, schools, public transportation, shopping and amenities in the heart of Temple. This home is well loved and is ready for you to call it home. On the upper level you will find a huge primary retreat with room for a king size bed, walk-in closet, full ensuite bathroom and upper deck (with stairs) leading to your east facing backyard. This is ideal for those that love the morning sun and convenience of back yard access from your bedroom. The main level is an open plan with a large sunken living room with a gorgeous gas fireplace (oak surround and mantle) and a sunny west bay window so you can watch the evening sunsets. The adjacent open plan country kitchen is updated with new cabinets and has room for a larger dining table. This space is ideal for those that like to entertain. The main floor also has a convenient mud room/foyer. The lower level has 2 spacious bedrooms with large egress windows and a large modern full 4 piece bathroom. The basement is an open undeveloped space with an partial crawl space for handy storage. You will find the utility room and laundry nicely tucked into one corner of the basement. The other portion of the basement could easily be developed into a recreation room, gym or office combination. Recent HOME UPDATES include a new gorgeous and bright kitchen with a blonde modern tone cabinet to the ceiling, newer appliances and white subway backsplash with quartz countertops and undermount sink. Exterior updates include new soffits and gutters (2025), newer windows, siding and roof. Outside, there is a fully fenced yard and nicely landscaped yard with vegetable garden, a parking pad for 2 cars with space to build a double garage with lane access and a raised upper deck with stairs to the yard. This is a turn key property ready to turn into your home. Book your private viewing today! (id:52784)
319 Taralake Way Ne
Calgary, Alberta
Welcome to 319 Taralake Way NE, a beautifully maintained and thoughtfully designed home nestled in the vibrant and family-friendly community of Taradale. This property offers the perfect combination of functional living space, everyday comfort, and unbeatable convenience — making it an ideal choice for growing families, first-time buyers, and savvy investors alike.From the moment you arrive, you are welcomed by charming curb appeal and a warm, inviting exterior that immediately feels like home. Situated on a quiet street with easy access to parks, schools, shopping, and major roadways, this residence provides both tranquility and accessibility — a rare and valuable combination in today’s market. Step inside and you’re greeted by a bright and spacious main level that has been thoughtfully laid out for both functionality and comfort. Large windows allow natural light to pour in, creating an airy and welcoming atmosphere throughout the home.The living room offers generous space for relaxing evenings with family or entertaining guests. Whether you’re hosting friends or enjoying a quiet movie night, this area provides flexibility and comfort.Flowing seamlessly from the living area is the dining space, perfectly positioned for family dinners, celebrations, or casual breakfasts. The open-concept feel allows conversations to carry easily between spaces, making it ideal for modern living.The kitchen is both practical and inviting, featuring ample cabinetry, generous counter space, and an efficient layout that makes meal preparation effortless. There is plenty of room for storage, ensuring everything has its place. Whether you love cooking elaborate meals or quick weekday dinners, this kitchen supports your lifestyle.Upstairs, you’ll find well-proportioned bedrooms designed with comfort in mind. The primary bedroom offers a peaceful retreat after a long day, complete with generous closet space and room for additional furnishings. It’s a space where you can truly unwin d.Additional bedrooms provide flexibility for children, guests, or even a home office. Natural light continues to fill the upper level, creating a bright and uplifting environment throughout.The full bathroom is conveniently located and thoughtfully designed to serve the needs of the household efficiently.The backyard provides an excellent space for outdoor enjoyment. Whether you envision summer barbecues, children playing, gardening, or simply relaxing in the fresh air, this yard offers the opportunity to create your own private retreat.The property layout allows for practical outdoor use while remaining manageable and easy to maintain.Owning 319 Taralake Way NE isn’t just about purchasing a property — it’s about stepping into a lifestyle of convenience, comfort, and community.Picture morning coffee in a sunlit kitchen.Afternoons at nearby parks.Evenings gathered in a warm and inviting living room.Weekends exploring nearby shopping and recreation.This home supports your everyday life! (id:52784)
207, 5 Saddlestone Way Ne
Calgary, Alberta
Welcome to #207, 5 Saddlestone Way NE — a bright and well-kept 2-bedroom, 1-bath condo offering 706 sq. ft. of functional living space in the heart of Saddlestone. This home features a modern open-concept layout, stainless steel appliances, in-suite laundry, and a private balcony. Located in a family-friendly, well-managed building, it’s just steps from Saddletowne Circle, Genesis Centre, LRT station, schools, parks, playgrounds, plazas, restaurants, and places of worship. Easy access to Stoney Trail and Metis Trail makes commuting convenient. Perfect for first-time buyers, investors, or downsizers seeking comfort, value, and unbeatable location in NE Calgary. (id:52784)
108 Cimarron Grove Circle
Okotoks, Alberta
** OPEN HOUSE FEB 28th 10am-12pm ** Fully finished and air conditioned, this move-in ready bungalow with an attached garage and 220V power is a rare find under $600,000, as bungalows are hard to come by, especially ones offering this level of updates, functionality, and yard space at this price point. Inside, you’re welcomed by vaulted ceilings and an open-concept layout with clear sightlines to the cozy fireplace, along with hard surface flooring throughout and no carpet anywhere. The kitchen features a large sit-up island, appliances replaced within the past couple of years, and French doors leading to a dedicated dining area, creating a functional yet inviting space for everyday living and entertaining. Down the hall is a full bathroom complete with a soaker tub and separate shower, including a convenient cheater door to the spacious primary bedroom showcasing a stylish feature wall, while a second bedroom completes the main level. The fully finished basement adds exceptional additional living space with two generous bedrooms, a large open recreation area perfect for movie nights or watching the game, and a beautifully updated bathroom with a tiled shower. One of the standout features of this home is the size of the fully fenced yard, offering plenty of room for kids, pets, gardening, or summer entertaining. Recent upgrades include a new garage door and opener, backyard sod, added sump pump, radon mitigation system, and newer washer and dryer. This is a fantastic opportunity to own a well-maintained bungalow with an attached garage and incredible yard space at an attractive price point. Contact your favourite Realtor today to book your private showing. (id:52784)
525 Canal Avenue
Strathmore, Alberta
PRIME HIGHWAY COMMERCIAL LOT in the CANALS of Strathmore. 1.38 acre of land. Deep services are in place along with the gas and electricity. Strathmore is a growing community with a population nearing 15,000. The median household income (2021) is $88,663. The trade population is 38,000 and growing. Strathmore is located 54 km from Calgary and 177 km from Lethbridge. The CGC plant is located 21 km SW of Strathmore towards Carseland and De Havilland Field is only 15 km to the West of Strathmore. This is one of 3 lots of similar size now available. This lot is a block away from the Trans Canada Highway, with vehicle traffic of over 30,000 per day and having easy access. The town’s economy base is diversified with manufacturing, cattle operations, agriculture, public sector, and oil and gas. The town has available services to double in size and has a number of Area Structure Plans in progress. Easy access to big city amenities and 45 km from yyc International Airport. (id:52784)
236 Montclair Place
Cochrane Lake, Alberta
Welcome to this exceptional custom built Astoria home, offering a rare main floor primary bedroom and a truly turnkey experience in Monterra Phase 1. Built by Astoria, widely regarded as one of the few top tier builders in the original phase of the community, this home has had zero issues and has been meticulously upgraded and maintained.The exterior has been completely refreshed and invested in with care, including newly painted Hardie Board siding, a brand new roof, new composite front porch decking, upgraded garage doors, and all new front and rear garden doors by Lux Windows and Doors. Gemstone lighting wraps the entire home, and the backyard is a private retreat featuring extensive mature landscaping, full irrigation, custom concrete curbing, a custom firepit, and an outdoor steam barrel sauna.Inside, the gourmet kitchen is the heart of the home, with granite countertops, upgraded stainless steel appliances, an induction range, walk in pantry, and seamless flow to the main floor laundry with custom cabinetry and built in storage lockers. The main floor primary suite offers everyday convenience with a luxurious five piece ensuite and a spacious walk in closet, while a dedicated office and powder room complete the main level.Upstairs, you will find three large bedrooms, a full bathroom, and a bonus room. Two bedrooms feature custom built in desks with quartz tops, ideal for homework or home office space.The fully finished lower level has been recently refreshed with new luxury vinyl plank flooring, fresh paint, and heated flooring in the basement bathroom. This level includes a large family room with a second fireplace, a fifth bedroom, exercise room, extensive custom storage, and a beautifully finished three piece bath.Additional highlights include a heated oversized triple car garage, two ultra quiet high efficiency Carrier air conditioning units, medical grade IQ Air filtration on both furnaces, a premium water system with reverse osmosis, water soft ener, and Rinnai tankless hot water with timed recirculation, upgraded eco friendly carpet and underlay, professionally painted interior with Benjamin Moore paint, and a no pet, non smoking history.A rare offering where quality, comfort, and thoughtful investment come together. (id:52784)
804, 33 Merganser Drive W
Chestermere, Alberta
Welcome to this beautifully appointed 2-bedroom, 2.5-bath townhouse in the Chelsea community of Chestermere, built in 2023 and designed for modern living. Located in a vibrant, family-friendly community, this home offers exceptional style, comfort, and convenience. Step inside to an open and contemporary floor plan featuring bright living spaces, high-quality finishes, and thoughtful upgrades throughout. The kitchen showcases sleek cabinetry, quartz countertops, stainless steel appliances, and a spacious island perfect for cooking and entertaining. Upstairs, you'll find two generously sized bedrooms, each with its own bathroom—ideal for privacy, guests, or a roommate setup. Custom premium window blinds add a stylish touch while enhancing privacy and light control. Enjoy year-round comfort with central air conditioning, already installed for your convenience. Additional highlights include a private balcony, an attached garage, in-suite laundry, and low condo fees, making this home an excellent option for first-time buyers, down-sizers, or investors seeking low-maintenance living. Move-in ready and impeccably maintained, this 2023-built townhouse offers the best value in Chestermere living—modern, efficient, and close to parks, schools, shopping, and the lake. (id:52784)
202i, 209 Stewart Creek Rise
Canmore, Alberta
Fully Furnished, turnkey opportunity within Three Sisters Mountain Village, just under an hour from Calgary. This beautiful first-floor 2-bedroom, 2-bath unit features modern kitchens with stainless steel appliances and stone countertops, along with an oversized deck perfect for enjoying breathtaking panoramic mountain views. The primary bedroom includes a private 4-piece ensuite, while the second bedroom offers scenic views and a convenient office nook. Additional highlights include a "car-and-a-half" garage with ample storage and close proximity to the future Gateway Business District. Still covered under the Alberta New Home Warranty Program, this unit combines sustainable luxury with peace of mind. Whether for personal enjoyment or as an investment in Canmore’s thriving real estate market, this home is priced to sell fast—don’t miss your chance to embrace the mountain lifestyle today. **The unit comes with 55' TV, Sectional, Dining Table, 2 X Beds with side tables and all Kitchen appliances and small ware** (id:52784)
88 Legacy Glen Place Se
Calgary, Alberta
Modern, Fully Finished 2-Storey in the Heart of Legacy! Welcome to this impeccably maintained and beautifully finished 2-storey home offering 1,637 sq ft above grade in the sought-after community of Legacy. Thoughtfully designed and exceptionally clean, this home delivers modern style, functionality, and move-in ready comfort. Step inside to a bright and open main floor featuring contemporary finishes, sleek lighting, and a stunning kitchen complete with quartz countertops, stainless steel appliances, extended cabinetry, and a spacious island perfect for entertaining. The seamless flow into the dining and living areas creates an inviting space for everyday living and hosting. Upstairs, you’ll find laundry, a cozy bonus room, 3 generously sized bedrooms, 2 full bathrooms, including a spacious primary retreat with a walk-in closet and private 3 pc ensuite.The fully finished basement expands your living space with a large recreation room, an additional bedroom, and a beautifully finished spa-inspired bathroom featuring custom tile work and upscale fixtures. With its separate exterior entry, the lower level offers excellent flexibility for extended family, guests, or future potential.Outside, enjoy the low-maintenance landscaped yard, fully fenced for privacy, and a double detached garage for secure parking and extra storage.Located in the award-winning community of Legacy, you are surrounded by walking paths, parks, schools, shopping, and quick access to major routes. This home shows pride of ownership throughout and is truly turn-key.Modern. Fully finished. Immaculate. Don’t miss this exceptional opportunity in Legacy. (id:52784)
56 Discovery Woods Villas Sw
Calgary, Alberta
*JUST LISTED! OPEN HOUSE SUN. MAR. 1st. 1:00 p.m. - 2:30 p.m.* Nestled in a private and peaceful pocket of Discovery Ridge, this beautifully refreshed Villa Bungalow offers a marvelous, maintenance-free lifestyle. As the coveted end unit facing south, the home is drenched in natural light and enjoys one of the community’s premier positions—siding onto a tranquil park and seating area that enhances both privacy and serenity.Step inside to a bright, open floor plan with 9 ft ceilings and fresh paint & newer flooring throughout. The inviting living room is truly the heart of the home, showcasing picturesque treed views and a cozy fireplace that sets the perfect tone for relaxation. The adjoining kitchen features abundant granite counter space, stainless steel appliances, a pantry, and a casual eating nook—ideal for everyday living. For gatherings of friends and family, the formal dining room offers a warm and elegant setting.Thoughtfully separated sleeping quarters include a wonderfully spacious primary bedroom complete with a generous walk-in closet and a well-appointed ensuite featuring a soaker tub and separate shower. A large secondary bedroom provides the perfect space for guests or grandchildren, while a full additional bathroom completes the main level.The lower level extends your living space with a welcoming family room, a full bath, a guest bedroom or office, and convenient laundry. Both the front and rear balconies offer inviting outdoor retreats—perfect for morning coffee, evening grilling, or simply enjoying the peaceful surroundings.The location is truly outstanding. You’re mere steps from pathways ideal for biking, leisurely strolls, and exploring the breathtaking Griffith Woods Park. Discovery Woods Villas is just minutes from shops, restaurants, and the many amenities of Westhills and Aspen, with quick access to major routes and all areas of the city. This is a very well-managed, beautifully maintained complex where pride of ownership is e vident. (id:52784)
212, 130 Auburn Meadows View Se
Calgary, Alberta
Welcome to effortless lake community living in the heart of Auburn Bay. This beautifully designed two bedroom, two bathroom condo offers over 830 sq ft of bright, airy space where comfort meets quiet luxury.The kitchen is the heart of the home, featuring granite countertops, rich wood cabinetry, and a generous island that’s perfect for morning coffee or easy entertaining. Upgraded stainless steel appliances, a corner pantry, and abundant storage make the space as functional as it is stylish. High ceilings and expansive windows flood the open concept living and dining area with natural light, creating a warm and inviting atmosphere.The primary bedroom is a true retreat, complete with a walk through closet and a thoughtfully designed ensuite featuring dual sinks, an oversized shower, and linen storage. The second bedroom is positioned on the opposite side of the unit for added privacy and works beautifully as a guest room, home office, or flexible living space. A second full bathroom adds everyday convenience.Step outside to your oversized, private balcony offering a peaceful place to unwind. There is plenty of room for outdoor furniture and your BBQ, with a gas line already in place. Inside, enjoy central air conditioning, fresh paint throughout, and full size in suite laundry with extra storage.This pet friendly building allows up to two pets (with board approval)and includes titled, heated underground parking with a dedicated storage locker conveniently located directly in front of your stall.As a homeowner, you’ll enjoy full access to Auburn Bay’s private lake and resident only amenities, all while being just steps from Auburn Station Shopping, transit, restaurants, the Auburn Bay dog park, South Health Campus, Seton YMCA, Seton Library, and more.This is low maintenance, lifestyle focused living in one of Calgary’s most desirable lake communities, perfect for a lock and leave lifestyle. Book your private showing and experience it for yourself. (id:52784)
80 New Brighton Grove Se
Calgary, Alberta
BRAND NEW CARPET AND LUXURY VINYL PLANK flooring throughout. Beautifully refreshed detached home in the heart of New Brighton. Features just under 1,600 sq. ft., double detached garage. Recent updates also include fresh new paint throughout in modern color palate, freshly painted ceilings, new doors, casings and baseboards. The main floor offers a bright, open layout with large windows and an upgraded kitchen with GRANITE countertops and plenty of white cabinetry overlooking living and dining areas. Upstairs includes three bedrooms, including a primary suite with walk in closet and ensuite bathroom. Enjoy the convenient upper floor laundry! The lower level is unfinished, ready for future development. Private backyard with space for garden, patio, or play area. Located on a quiet street just steps from parks, schools, and all the amenities of New Brighton, this is your chance to secure a detached home in a fantastic neighborhood! (id:52784)
116 Ranchers View
Okotoks, Alberta
** OPEN HOUSE MARCH 1st 12:00pm-2:00p.m** Situated in the sought-after Air Ranch community, this beautiful 2022-built home blends craftsmanship, thoughtful design, and modern comfort across nearly 3,900 square feet of living space. With five bedrooms, including four upstairs, and a main floor office, this residence offers a rare combination of space, flexibility, and function for a busy household. The exterior stands out right away with architectural stone, premium siding, and sleek black triple-pane windows that balance style and energy efficiency. Inside, natural light fills the open-concept main floor while wide-plank hardwood flows throughout. Every finish feels cohesive and deliberate, creating a space that is both welcoming and refined. The kitchen is the centerpiece of the home, designed with quartz countertops, full-height cabinetry, a gas range with pot filler, and a walk-through butler’s pantry complete with a coffee bar. Just off the kitchen, a private office provides a quiet spot for work or study. The living room is warm and comfortable, highlighted by a shiplap fireplace with a solid wood mantel. Large patio doors open to a spacious deck and pergola overlooking a beautifully landscaped, low-maintenance, south-facing backyard, ideal for year-round relaxation or entertaining. Upstairs, four generous bedrooms provide a layout rarely found in homes like this. The vaulted bonus room separates the primary suite from the secondary bedrooms, offering both connection and privacy. The primary bedroom is a true retreat with a spa-inspired ensuite featuring dual sinks, a deep soaker tub, glass-enclosed shower, and private water closet. The ensuite connects directly to a large walk-in closet with convenient access to the upper laundry room. A full bathroom completes the upper level. The finished basement adds even more living space, with nine-foot ceilings, a large recreation area, and an exceptionally spacious fifth bedroom perfect for guests or extended family. A full four-piece bathroom and a clean, well-organized mechanical room reflect the same care that runs throughout the home. Located close to Okotoks’ newest boutique plaza, which will soon feature a café, day care, and other local amenities, this property offers an ideal blend of luxury, lifestyle, and everyday convenience. Every detail, from triple-pane windows to motorized roller shades, was chosen for both comfort and longevity. This home truly stands out for its quality, family-friendly design, and timeless appeal. (id:52784)
2323 3 Avenue Nw
Calgary, Alberta
Check out this incredible home situated on a 5,844 sq. ft. lot (43.2 ft frontage x 148 ft deep) on a beautiful tree-lined street. Experience the pinnacle of luxury living in this custom-built 5-bedroom, 2-storey residence offering over 3,900 sq. ft. of thoughtfully designed space.The main floor delivers an effortless flow with a wide open layout, ideal for both grand entertaining and refined daily living. Highlights include wide-plank hardwood flooring, a formal front living room with a stunning stone fireplace, a dedicated dining area with custom lighting, and elegant custom doors that open onto the deck. The chef’s kitchen is equipped with stainless steel appliances, granite countertops, an oversized island with a breakfast bar, and a walk-in pantry.A wide, well-lit staircase leads to the exceptionally designed upper level, which features two additional bedrooms, a full bathroom, a convenient laundry room, and a spacious bonus room. The primary suite is a true sanctuary, offering vaulted ceilings, a custom walk-in closet, and an indulgent 5-piece ensuite complete with in-floor heating, a glass-enclosed shower, and a deep soaker tub for ultimate relaxation.The fully developed lower level continues the theme of comfort and versatility with an oversized family/rec room, a dedicated exercise area, two additional bedrooms, and a 4-piece bath.Step through your custom sliding doors and enjoy morning coffee on the beautiful south-facing balcony, overlooking a backyard bathed in natural light — perfect for summer relaxation and entertaining.Additional high-end upgrades include:• Underground sprinklers• Dura deck• Luxury vinyl flooring (in select areas)• Two on-demand tankless hot water systems• Reverse osmosis system• Remote-controlled deck screenPerfectly located just steps from the Bow River Pathways and minutes to Kensington, Edworthy Park, top-rated schools, Foothills Medical Centre, U of C, SAIT, downtown, and major routes including Crowchild Trail an d Memorial Drive.A rare opportunity to own a one-of-a-kind inner-city luxury home in a truly prestigious location. (id:52784)
147 Everstone Rise Sw
Calgary, Alberta
This outstanding opportunity awaits you in the desirable community of Evergreen. This beautifully maintained, south-facing corner lot home truly offers exceptional value, comfort, and lifestyle. Backing directly onto an unspoiled green belt and walking paths, this property provides privacy and a serene setting. It features new 50-year shingles (May 2025), central air conditioning, freshly painted throughout with a heated double attached garage, and full insulation for year-round comfort. The basement is unspoiled and ready for your personal touch. The main floor offers a bright open-concept layout with spacious living and dining areas, knockdown ceilings throughout, and a cozy gas fireplace, perfect for everyday living and entertaining. The kitchen is both functional and inviting, complete with maple cabinetry, a raised breakfast bar, and a convenient walk-through pantry, main floor laundry with 2pc powder room. Upstairs, you’ll find brand-new vinyl plank flooring, a huge bonus room, and a desk area. Three generously sized bedrooms. The primary retreat is a true highlight, featuring a large walk-in closet and a beautiful 3-piece ensuite, creating a private and relaxing escape. Step outside to enjoy the sunny south-facing backyard, finished with maintenance-free composite decking and frosted glass privacy railings, ideal for summer evenings and outdoor gatherings. With its premium corner lot location, with plenty of extra parking, green space backing, extensive upgrades, and move-in-ready condition, this home is a rare find and a fantastic opportunity. (id:52784)
828 Arbour Lake Road Nw
Calgary, Alberta
**Open House Sunday 2pm to 4pm - PLEASE GO TO THE SHOWHOME FOR ACCESS** Step into a new chapter of life with the Metro Sky 18, a canvas for your dreams and aspirations. Whether you're embarking on a career, venturing into homeownership, or seeking to right-size, this townhome offers affordability and flexibility, opening doors to endless possibilities. Experience the true essence of homeownership with two floors of living space, oversized windows, beautiful finishes and an awesome location this townhome sets the stage for your next chapter. Indulge in the thoughtful features, from the spacious patio to the expansive kitchen island and convenient upper floor laundry facilities. With three bedrooms, ample storage space, and a titled parking stall, this townhome is designed to meet the needs of modern living while allowing you to create your masterpiece. Located in one of Calgary’s Best neighbourhoods Arbour Lake has is it all! A pristine lake brimming with rainbow trout, neighbourhood parks, spectacular mountain views, a regional bike and walkway path carved through rolling hills. Swimming, boating, fishing, ice skating, community events and much more. Your activities are only limited by your imagination. As Northwest Calgary’s only lake community, Arbour Lake offers a quality of living that is truly unparalleled. Photos are representative of the property being built. (id:52784)
2707 7a Avenue N
Lethbridge, Alberta
Tucked into a quiet cul-de-sac in a welcoming, established neighbourhood known for its strong sense of community, this well-cared-for bungalow offers space, comfort, and thoughtful updates throughout.The main floor is bright and inviting, with large windows that fill the home with natural light. A newly renovated kitchen features built-in storage including a spice rack, new appliances with ice maker, and updated lighting throughout. The functional dining area, three bedrooms, and a full bathroom with a walk-in wet room shower complete the main level. A cozy sunroom with power adds additional living space and a relaxing spot to enjoy year-round.Numerous updates have been completed over time, including new flooring and fresh paint on the main floor, updated light fixtures, air conditioning, electrical upgrades, roof (2010), furnace (2010), most windows replaced (2011), and hot water tank (2018).The fully finished basement offers two additional bedrooms, a spacious family/rec room, laundry area, and a jetted tub in the basement bathroom. An extra flexible room provides space for guests, a home office, or hobbies.Outside, the private backyard is beautifully maintained and very clean, featuring mature trees, flowering gardens, a new fence, and two powered storage sheds. The sunroom and yard create a cozy, functional extension of the home for relaxing or entertaining.Proudly owner-occupied for decades, this home has been carefully maintained and is ready for its next chapter. Conveniently located near schools, parks, shopping, and major routes for easy commuting. (id:52784)
211, 4150 Seton Drive Se
Calgary, Alberta
***OPEN HOUSE Saturday Feb.14 from 2pm-4pm***Welcome to Seton Park Place II, one of Calgary’s most sought-after developments built by CedarGlen Living, the two-time “Builder of Choice” award winner. This beautifully designed 835 sq. ft. condo offers 2 bedrooms, 2 bathrooms, 9' ceilings, and an open-concept layout filled with loads of natural light. Overlooking the park. The modern kitchen features a stylish two-tone color scheme, quartz countertops, and stainless-steel appliances, flowing seamlessly into the living area and built-in dining space—perfect for entertaining. Enjoy impressive views of the regional park from the large second-floor balcony. The spacious primary bedroom includes a walk-in closet and 4-piece ensuite, while the second bedroom, additional 4-piece bath, and in-suite laundry add convenience. Step outside to discover unmatched amenities just moments away, including the world’s largest YMCA, the South Health Campus, parks, pathways, and the vibrant Seton Urban District. This home offers the ideal blend of comfort, style, and walkable living in one of Calgary’s fastest-growing communities. (id:52784)
201 Canal Boulevard
Strathmore, Alberta
Introducing 4 separate lots available for development. 201 Canal BLVD is the largest at 15.01 acres. ( LOT 7 IS 1.38 AC; LOTS 5 AND 6 are each 1.36 AC). Flexible Development Lands in Strathmore For Sale in Canal Crossing Strathmore with direct access to the Trans-Canada Highway. HIGH VISIBILITY. Located just 40 km East of Calgary, easy access to large city facilities. Zoned for Highway commercial, there are many permitted uses (NOTE: childcare facilities are not accepted under the By Laws). Strathmore is slated for heavy growth over the next few years. Major developments are coming to the area (de Havilland/CGC/Phyto Organix Foods). 45 km from YYC International Airport. (id:52784)
455 Canal Avenue
Strathmore, Alberta
PRIME HIGHWAY COMMERCIAL LOT in the CANALS of Strathmore. 1.36 acre of land. Deep services are in place along with the gas and electricity. Strathmore is a growing community with a population nearing 15,000. The median household income (2021) is $88,663. The trade population is 38,000 and growing. Strathmore is located 54 km from Calgary and 177 km from Lethbridge. The CGC plant is located 21 km SW of Strathmore towards Carseland and De Havilland Field is only 15 km to the West of Strathmore. This is one of 3 lots of similar size now available. This lot is a block away from the Trans Canada Highway, with vehicle traffic of over 30,000 per day and having easy access. The town’s economy base is diversified with manufacturing, cattle operations, agriculture, public sector, and oil and gas. The town has available services to double in size and has a number of Area Structure Plans in progress (id:52784)
210, 1005a Westmount Drive
Strathmore, Alberta
This fantastic unit in the Savana Condos of Strathmore offers a prime location within walking distance to the lake, pond, and all nearby amenities. With over 1,000 square feet of living space, this spacious two-bedroom, two-bathroom condo is an excellent opportunity for both homeowners and investors. The unit includes three titled parking stalls—one tandem heated underground stall (with extra storage in front) and one titled exterior surface stall. Underground stall is 111 and surface stall is 205 Inside, the layout is open and inviting with open concept from the living room to the dining area and kitchen. The kitchen is thoughtfully designed with abundant cabinet space, upgraded stainless steel appliances including a fridge with water and ice, a large L-shaped island with an eating bar, a pantry, and granite countertops. Ceramic tile flooring is featured in the kitchen and bathrooms, while the rest of the unit is finished in carpet. The living room offers a cozy gas corner fireplace and access to a spacious balcony with a lovely view.The master bedroom is impressively large and filled with natural light from multiple windows. It includes a walk-through closet that leads to a luxurious five-piece ensuite with double sinks, a separate shower, and a soaker tub. The second bedroom is also generous in size with plenty of closet space, and there's an additional four-piece bathroom for guests. For added comfort, the unit features in-floor heating, air-conditioning unit on the deck and wall unit in living room, and a washer and dryer are conveniently located in-suite.This well-managed complex is known for its popularity and desirability. Currently, the property is tenanted with a lease in place until June 2026 at $2,000 per month. The tenant is open to extending their stay, making this a strong investment opportunity for those looking to secure a reliable rental income. Please note that while dogs are not permitted in the complex, cats are allowed with board approval . (id:52784)
54 Arbour Lake Court Nw
Calgary, Alberta
**Open House Sunday 2pm to 4pm - PLEASE GO TO THE SHOWHOME FOR ACCESS** Step into this beautifully designed, newly built 3-level townhome by Cantiro—offering the perfect blend of comfort, style, and nature. Located in the sought-after lake community of Arbour Lake, this 2-bedroom, 1.5-bath home backs directly onto peaceful green space and showcases expansive triple-paned windows that flood each level with natural light. The entry level features a welcoming mudroom, a convenient two-piece bathroom, and access to the single attached garage with an oversized overhead door. On the main floor, enjoy a bright and open layout with spacious living and dining areas and a contemporary kitchen—ideal for everyday living and entertaining. Upstairs, you’ll find two bedrooms, a full four-piece bathroom, and upper-floor laundry for added convenience. With luxury vinyl plank flooring, quartz countertops, professionally curated interior finishes, and rough-ins for both air conditioning and a BBQ gas line, this home is move-in ready and waiting for your personal touch. Enjoy low-maintenance living with exclusive access to year-round lake amenities—all in a peaceful setting that backs onto green space. ( PLEASE note* photos are of similar models but there are not an exact replication of the home). (id:52784)
108, 647 1 Avenue Ne
Calgary, Alberta
Welcome to #108, 647 1 Avenue NE a hidden gem in a prime location!Enjoy the best of inner-city living with easy access to scenic pathways, restaurants, shops, transit, and more. This bright and spacious ground floor unit sits on the quiet south side of this pet-friendly (with approval) building and offers one of the most desirable spots in the complex no adjoining neighbours on either side!Featuring two generously sized bedrooms with large closets and a private, partially covered patio, this home provides the perfect blend of comfort and convenience. The laundry facilities and your heated underground parking stall are just steps away for added ease.Inside, the open-concept layout is ideal for entertaining. The galley-style kitchen flows into the dining area, while the living room opens to a versatile flex space perfect for a home office, reading nook, or extended dining area. Step through the patio doors to your inviting outdoor retreat, where you can relax, unwind, and enjoy the peaceful surroundings.Whether you’re a first-time buyer, investor, or simply looking to downsize, this home offers exceptional value in a sought-after location. (id:52784)
3204 Riel Place Se
Calgary, Alberta
Positioned in the centre of a quiet cul-de-sac in ALBERT PARK/RADISSON HEIGHTS, this bi-level offers space, flexibility and long-term potential on a large pie-shaped lot with a west-facing backyard. A functional main level layout begins with a front living room overlooking the street, where a GAS FIREPLACE adds warmth and comfort through Calgary’s colder months. Durable LVP FLOORING runs throughout the main floor, providing easy maintenance for busy households. Spacious and practical, the kitchen features FULL-HEIGHT CABINETRY for added storage and a NEW SUBWAY TILE BACKSPLASH that brings a refreshed feel to the space. An adjoining dining area opens through patio sliders to the backyard, creating natural indoor and outdoor flow for summer barbecues and everyday living. Three well-proportioned bedrooms share an UPDATED 4PC BATH complete with newer vanity, bathtub, tile surround, light fixture and toilet. Downstairs, a separate entrance leads to an illegal suite setup with a full kitchen and 1 bedroom, offering flexibility for extended family or future development; additional work will be required to prepare the space for rental use. Mechanical updates include a HE FURNACE for improved efficiency, MOST WINDOWS replaced Summer 2025, updated front door and shingles completed approximately 2015. Outside, the fully fenced west backyard expands across the pie lot and includes a deck for relaxing evenings, generous yard space and room to personalize landscaping over time. Parking is well accommodated with a single detached garage plus RV PARKING. Located with convenient access to 17 Avenue SE, Deerfoot Trail and nearby transit, this property presents an opportunity for buyers looking to add value in an established inner-city community. (id:52784)

