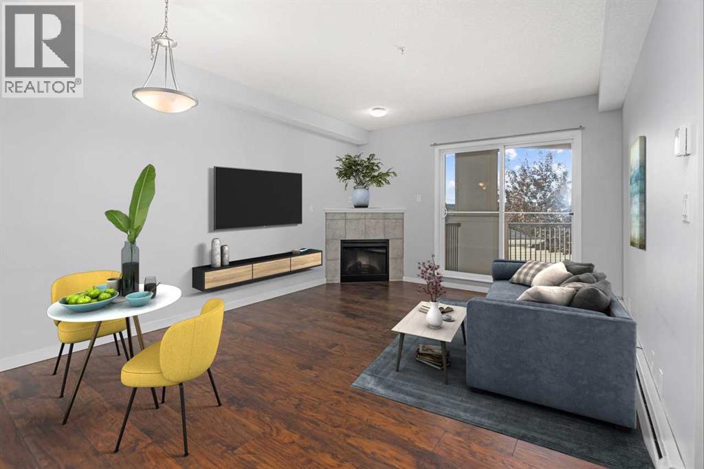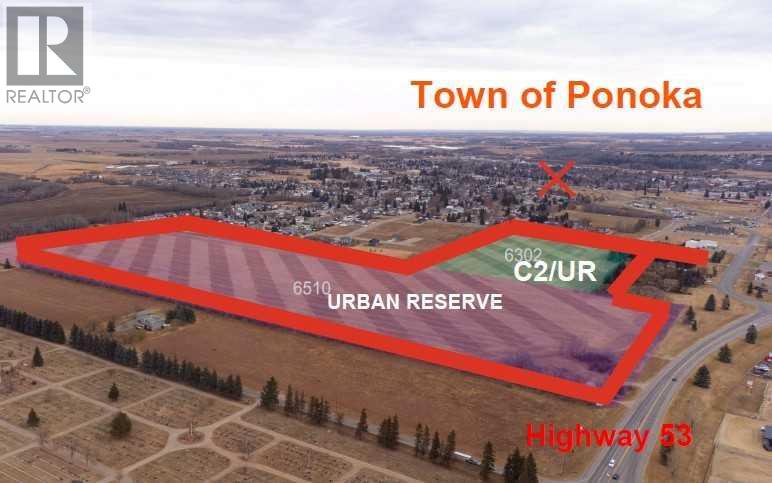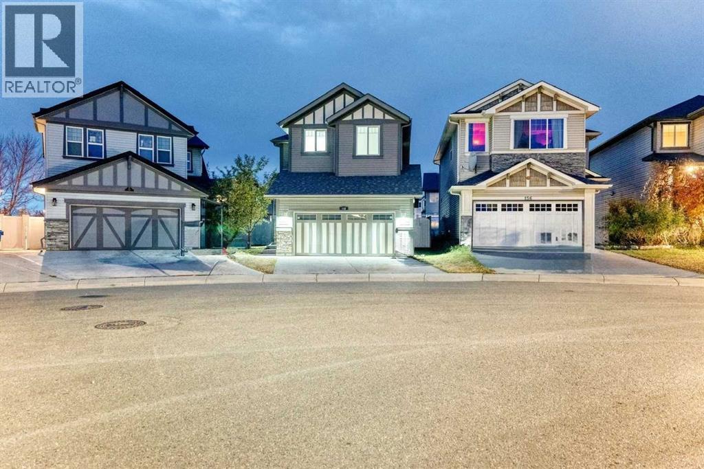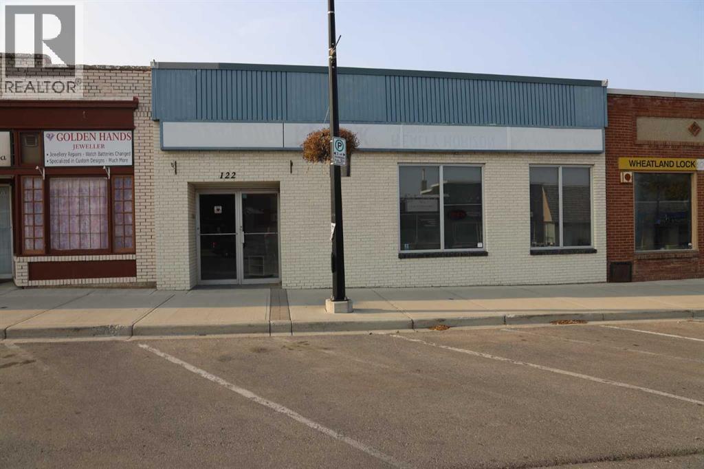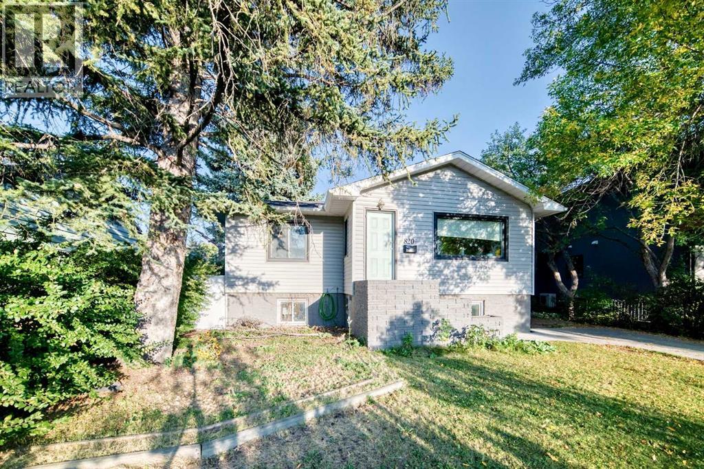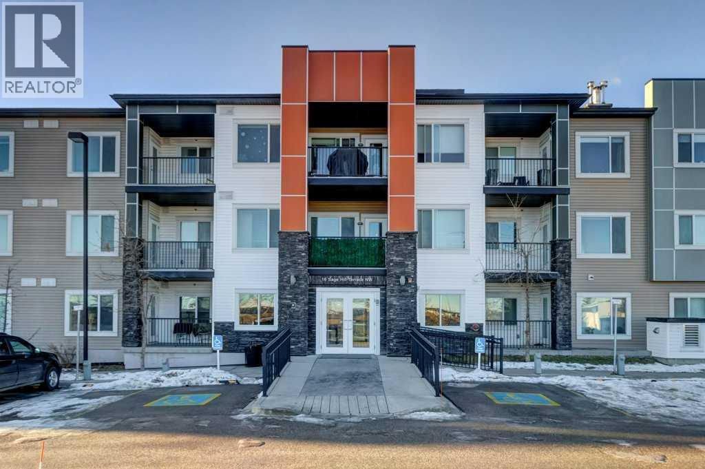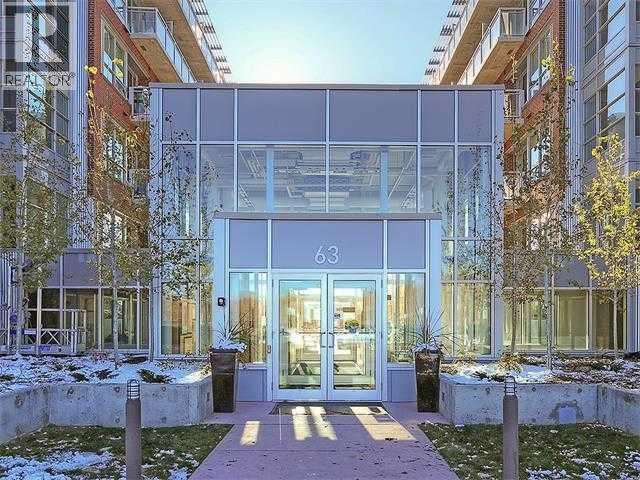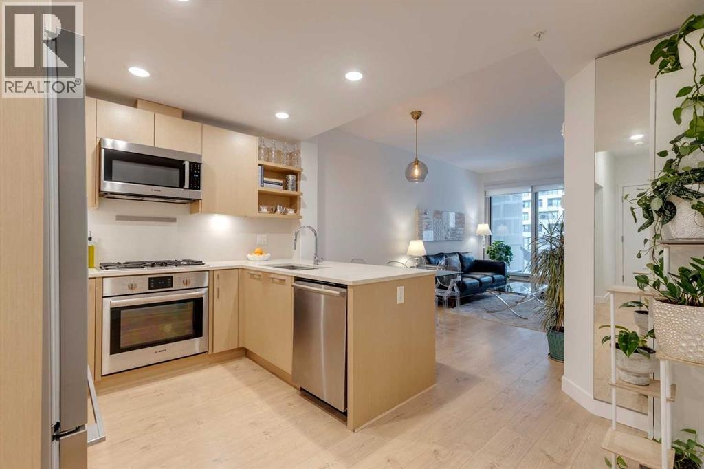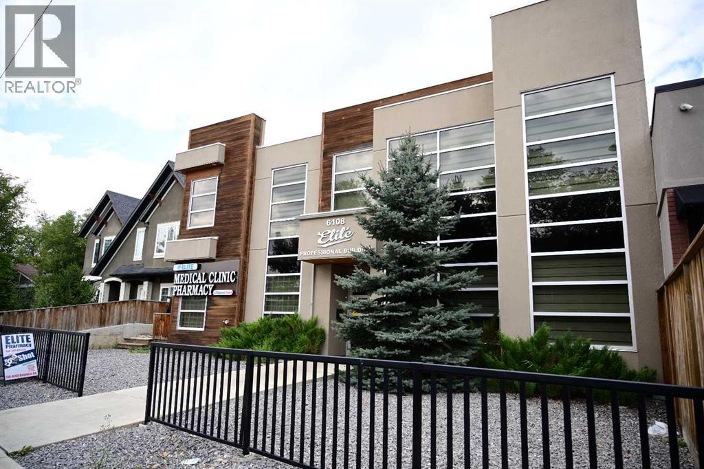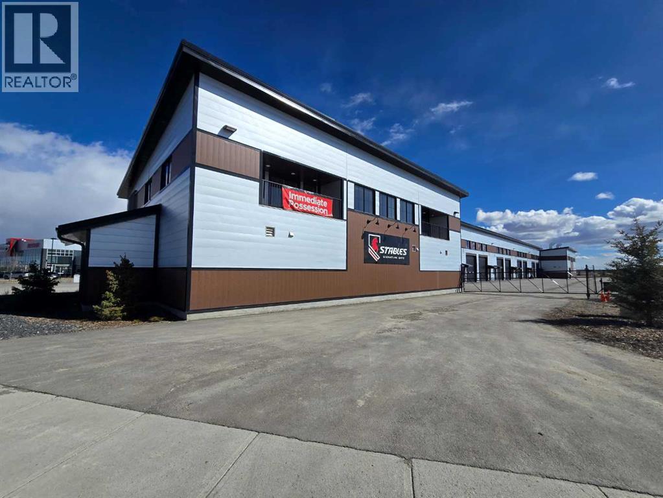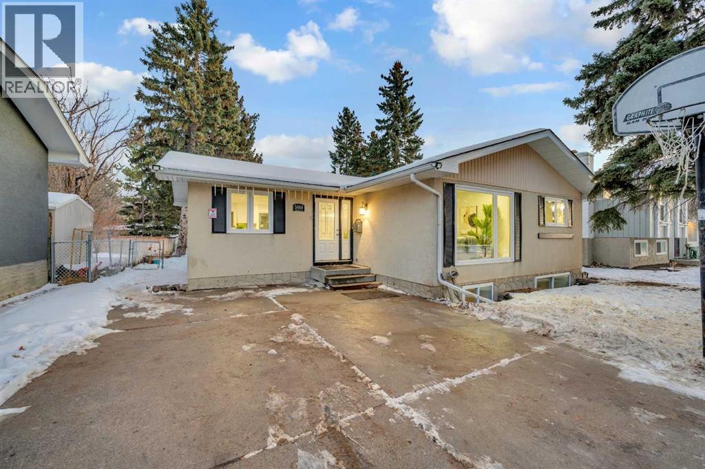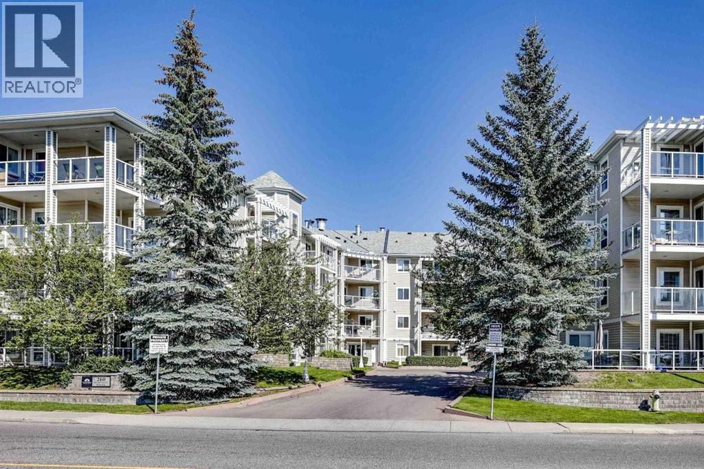1203, 333 Taravista Drive Ne
Calgary, Alberta
Welcome Home! Attention INVESTORS and FIRST TIME HOME BUYERS! ALL UTILITIES INCLUDED IN CONDO FEES and TITLED UNDERGROUND PARKING! Not often do we see a building where ALL UTILITIES are included. One less thing to worry about! This GENEROUS nearly 800 sqft, DARLING ONE Bedroom + DEN situated in the community of Taradale in the DESIRABLE SOUGHT after TARALAKE PLACE is a MUST SEE!! Your NEW HOME features an OPEN Floor plan with a MASSIVE, INCREDIBLE SOUTH FACING BALCONY, SATURATED with an ABUNDANCE of natural light you will quickly see the FLOW is PERFECT for ENTERTAINING. Your Primary suite has ALL THE SPACE for your BEDROOM FURNITURE, features a GENEROUS WALK THROUGH CLOSET to your Stacked Laundry. Community features include many shops, beautiful parks, cafes, restaurants and public transit ALL within WALKING DISTANCE. Call your FAVOURITE AGENT TODAY... As this home just may HOLD the KEY to UNLOCK your Real Estate DREAMS! (id:52784)
6510 Hwy 53 Highway
Ponoka, Alberta
Prime Development Land spanning 70.70 acres with Area Structure Plans, offering a strategic opportunity for land development. The two parcels, 6510 Hwy 53 (Urban Reserve, 53.27 acres) and 6302 48 Avenue (C2 Commercial / Urban Reserve, 17.43 acres), are available for a large contiguous parcel, providing over 70 acres for a master-planned community in Ponoka or can be sold individually. The site features flat topography, excellent development flexibility for staged capital construction, and options for commercial, single-family, and multi-family residential projects. The NW5-43-25-W4 lands offer a short- to medium-term development opportunity in the Town of Ponoka, with existing services nearby, residential neighbourhoods in proximity, and strong frontage potential along key transportation routes. This parcel is uniquely positioned for a mixed-use concept combining commercial, medium-density residential, and single-family housing, with superb access and visibility along Highway 53 and underground services nearby. Explore the supplements for more detailed information on the ASP outline plans, including sanitary sewer and water main concepts, as well as grading and storm water management concepts. Seize this development opportunity now or hold it for the future! (id:52784)
158 Valleyview Court Se
Calgary, Alberta
Experience elevated family living at 158 Valleyview Court SE. Tucked away at the back of a quiet cul-de-sac you'll find a freshly updated home on an expansive lot with mature fruit trees. This residence offers over 2,000 sq ft of thoughtfully developed living space, including a fully finished basement. This home is truly designed for both relaxation and entertaining.Featuring four spacious bedrooms, three full bathrooms, and a stylish half bath with laundry on the main level. The home boasts a chef-inspired kitchen tailored for gatherings, and versatility with the inviting upper flex space, ideal for a sunlit office, lounge, or play area. The lower level is fully finished and ready for your ideas, yoga studio, games room or theatre! Step outside to the private backyard oasis, perfect for gardening, playtime, or memorable summer evenings. The oversized lot enhances outdoor possibilities, creating an unbeatable setting for family enjoyment.Enjoy effortless access to downtown Calgary, just 10–12 minutes away by car, with major roadways nearby for a swift commute. The exceptional location means schools, parks, and community amenities are all close at hand, supporting a convenient and balanced lifestyle.To keep maintenance concerns off your mind there are some important updates to note: Upgraded primary bathroom, updated paint throughout, updated electrical/plumbing, exterior paint/siding updated, new flooring and appliances. Roof was replaced in 2023, brand new AC installed in 2023. HVAC system fully serviced, cleaned and updated prior to listing (Oct. 2025). 158 Valleyview seamlessly fuses tranquil suburban living with vibrant urban convenience - offering comfort, space, and accessibility for families seeking the perfect place to call home. (id:52784)
122 2 Avenue
Strathmore, Alberta
Former Real Estate office with 12 offices, 2 bathrooms, 2 reception areas, board room meeting area and partial basement. Vacant and ready for your improvements and dreams. (id:52784)
820 9a Street Ne
Calgary, Alberta
INVESTOR ALERT! Welcome to 820 - 9A Street NE! This property is move in ready and zoned RC-2 with almost 48' of frontage and over 1800 sq ft of living space! There is a spacious living room and upgraded kitchen with island, Stainless Steel Appliances including a gas stove, pot lights and track lighting! There are two bedrooms and a full bath on the main! The lower level is fully developed with two additional bedrooms, a four piece bath (dual sinks) and laundry! The yard is fully landscaped with mature trees and shrubs along with a large deck, making a very private backyard oasis! There is a double detached heated garage, with back alley access! This is a great investment property, move in ready, don't miss the opportunity! (id:52784)
321, 16 Sage Hill Terrace Nw
Calgary, Alberta
****Open house Friday December 19th 10-3pm and Saturday December 20th 12-5 Buzz 4321****Welcome home to this immaculate, top-floor, south-east corner condo — a beautifully maintained 2-bedroom, 2-bath + den home located in one of NW Calgary’s most desirable communities.This premium corner unit offers an outstanding layout with abundant natural light throughout the day, thanks to its ideal SE exposure and extra windows. Quality upgrades include glass tile backsplash, rich LVP flooring, 9-foot ceilings, granite countertops in both the kitchen and bathrooms, an upgraded lighting package, comfortable in-floor heating throughout, and a bright, welcoming atmosphere.A spacious front entry greets you with double closets and discreetly tucked-away in-suite laundry. The open-concept living area is perfect for both everyday living and entertaining, featuring flat-panel cabinetry, Matte stainless steel appliances with new Microwave, generous storage, and a large peninsula island with breakfast bar.Step out onto your private SE-facing corner balcony and enjoy sunny mornings and warm afternoons — an ideal spot for coffee, relaxation, or entertaining.The primary suite features a walk-through closet to a private 4-piece ensuite. A second bedroom, additional full bathroom, and versatile den provide excellent flexibility for professionals, couples, or small families.Additional highlights include:- In-floor heating for year-round comfort- Titled underground parking stall conveniently located directly in front of the elevator- Secure bike storage- Pet-friendly building (with board approval)- Dedicated pet relief area located just outside the front entrance between the buildingsThis quiet, well-managed complex is surrounded by an extensive pathway network that winds throughout the community and connects seamlessly to Kincora and Evanston, making it easy to enjoy walking, biking, and the outdoors. Close to schools, shopping, restaurants, and everyday amenities, wi th quick access to Stoney Trail, Costco, CrossIron Mills, and the QEII.This home truly delivers on comfort, light, and convenience — all from a top-floor corner location with premium exposure. Be sure to view the 3D Virtual Tour. (id:52784)
420, 63 Inglewood Park Se
Calgary, Alberta
SOPHISTICATION meets PRIME LOCATION to offer you home ownership in the HIGHLY COVETED community of INGLEWOOD. Step into style and functionality in this BEAUTIFULLY designed 1-bedroom home in the AWARD-WINNING SOBOW condos, thoughtfully DESIGNED by NORR Architects. If COST of living and ENVIRONMENTAL impact are at front of mind for you, you will be pleased to know this is Calgary’s FIRST CONCRETE structure to earn BUILT GREEN™ certification for SUSTAINABILITY. This unit features soaring 9 FOOT ceilings, EUROPEAN WHITE OAK wide-plank hardwood flooring, and a CHEF-INSPIRED kitchen with PREMIUM appliances— Fisher Paykel integrated DISHDRAWER DISHWASHER, an ITALIAN BERTAZZONI gas range and STUNNING QUARTZ countertops. The Quartz/Butcher Block Kitchen ISLAND measuring 120"x30" is large enough to fit all of your FAVORITE HOLIDAY MEALS and entertain even the most fickle of friends. Relax in the hot summers with central A/C controlled on your high tech GOOGLE NEST thermostat. This functional ONE BEDROOM condo also includes CONVENIENT IN-SUITE LAUNDRY with a SAMSUNG STEAM DRYER and OVERSIZED FRONT LOAD WASHER. The laundry room provides ADDITIONAL STORAGE and the WEST BALCONY offers serene COURTYARD and Pearce Estate Park views, complete with a GAS BBQ hookup. Your friends will be jealous with the AMENITIES that ELEVATE your lifestyle: on-site CONCIERGE service, a 9,000 sq. ft. FITNESS facility with showers and STEAM ROOMS, a FULL SERVICE INTEGRATIVE HEALTH CLINIC offering naturopath, massage and acupuncture therapies, a GAMING lounge, and a PARTY ROOM complete with KITCHEN facilities. You can be just STEPS away from the Bow River pathways, the infamous Harvie Passage for summer surfing and tubing, Pearce Estate Park, the Bird Sanctuary, a bus stop, and Inglewood’s vibrant shops and dining. A RARE opportunity at this price point—book your showing today! Property rents from $1600-1800/month. Buyer will get vacant possession on sale. (id:52784)
230, 88 9 Street Ne
Calgary, Alberta
Welcome to this premium inner-city condo offering a thoughtfully designed two-bedroom layout ideal for modern urban living. A light colour palette and engineered hardwood flooring create a bright and inviting feel throughout. The kitchen is beautifully finished with quartz countertops, premium Bosch appliances, and a gas range, combining style with everyday practicality. South-facing windows flood the home with natural light throughout the day, enhancing the open and airy feel of the space. The primary bedroom includes a private ensuite bathroom, and features smart storage solutions, with discreet cabinetry above the bathroom mirror. The functional second bedroom features a built-in Murphy bed, allowing the space to easily transition between a comfortable guest room and a dedicated home office. A standout feature is the large storage room and laundry area, a rare offering in condo living that provides exceptional functionality and organization. Residents of this building enjoy concierge service along with an impressive selection of amenities, including two fully equipped gyms, a dedicated spin room, and a yoga studio. The rooftop patio offers outstanding views of downtown, comfortable seating area and vegetable boxes. Additional conveniences include a car wash, secure bike storage, and a dog wash, all designed to enhance everyday condo living. Freshly painted and impeccably maintained, this condo is located in a well-appointed building that delivers quality construction and an exceptional inner-city lifestyle with easy access to dining, shopping, and transit. Make Bridgeland your home today. (id:52784)
6108 Bowness Road Nw
Calgary, Alberta
One smaller exam room with sinks and water on the main floor. The asking rent of $900 per month; this includes the net rent, operating costs, and utilities, but excludes the GST. The initial internet set-up is to be paid by the lessee. This available exam/office is available immediately, and can be used for other purposes than medical. Secured building, air-conditioned, elevator, handicap access, and free parking surrounding the building, (id:52784)
209, 5 River Heights Drive
Cochrane, Alberta
Welcome to Cochrane's Premier Lifestyle Storage Solution! Secure and safe storage for cars, boats, sleds and more with the opportunity to finish the interior to your own preferences. Bays come standard with a 500 square foot mezzanine roughed in for a 3 piece bathroom an 12'4" underside clearance. Finished 2 piece bathroom on the main level. Excellent access is provided through a man door and 14 foot overhead door. Extra height ceilings at 24' and well lit by 4 windows per bay. Each bay features a total 1,750 square feet of space which includes a 25' x 50' main floor and a 25' by 20' foot mezzanine. Access is easy, just off of Highway 22 on the south side of Cochrane. (id:52784)
5868 Dalcastle Drive Nw
Calgary, Alberta
Fully Renovated 6-Bed, 4-Bath Single family home on an Over-Sized lot perfectly nestled in the highly sought-after community of Dalhousie NW. This inviting residence offers over 2,200 sq. ft. of thoughtfully designed living space, ideal for families looking for comfort, space, and style. Step inside to a generous front foyer that leads to a bright living room with brand-new full-size window filling the living room with ample sunlight. This fully developed bungalow has been beautifully renovated, showcasing stylish vinyl plank flooring throughout the house. The spacious kitchen features quartz countertops, white color cabinet, a striking backsplash, high-end stainless-steel appliances and seamless connection to the dining area. The main floor offers 3 bedrooms, 2 full bathrooms including a generous primary bedroom with a 4-piece ensuite. Convenient laundry area is also located on the main floor. Downstairs, the fully finished Illegal Basement Suite boasts a large living room, spacious 3 bedrooms, 2 bathrooms, full kitchen with brand-new stainless-steel appliances, cabinets and quartz countertops. It also includes a laundry along with a separate entrance which is great for potential rental income. Recent upgrades include brand new triple pane full size windows, vinyl plank flooring, new doors, new stainless-steel appliances, quartz counter tops, kitchen cabinets, lighting fixtures, washroom vanities and freshly painted. The oversized backyard is fully fenced features mature trees, sun exposure, and fire pit. This home truly has it all – location, style, and functionality. Enjoy proximity to top-rated schools, parks, shopping, and quick access to major routes, including Sarcee Trail, Crowchild Trail, and John Laurie Boulevard. Nearest elementary school - Dalhousie School, Nearest Junior high school - H.D. Cartwright School, Nearest high school - Sir Winston Churchill High School. Don’t miss your chance to see it today! Call your favorite realtor to book the viewing. (id:52784)
219, 260 Shawville Way Se
Calgary, Alberta
Bright End-suite 2 Bed + 2.5 Bath Condo with Huge Wrap-Around Balcony ??Welcome to this sun-filled, move-in ready 2-bedroom, 2.5-bath end-home with over 1,000 sq. ft. of comfortable living space in a quiet, family-friendly community. Located on the second floor, this corner unit offers extra windows, tons of natural light, and a private wrap-around balcony overlooking a peaceful courtyard—perfect for coffee, relaxing, or entertaining.Both bedrooms come with walk-through closets and private ensuites, giving you great privacy for family, roommates, or guests. A separate powder room adds everyday convenience.Some updates, including new carpet, fresh paint, and stainless-steel appliances—with a new dishwasher and hood fan, plus a newer oven and refrigerator. The bright kitchen has plenty of cabinets and a breakfast bar that opens into the dining and living area, making the space feel open and welcoming.With in-suite laundry and and storage.This well-managed building features secure entry, temperature-controlled underground parking, and reasonable condo fees. The location is a big win—walk to the library, community centre, school, shopping, restaurants, movie theatre and the C-Train for easy commuting. ..call for viewing (id:52784)

