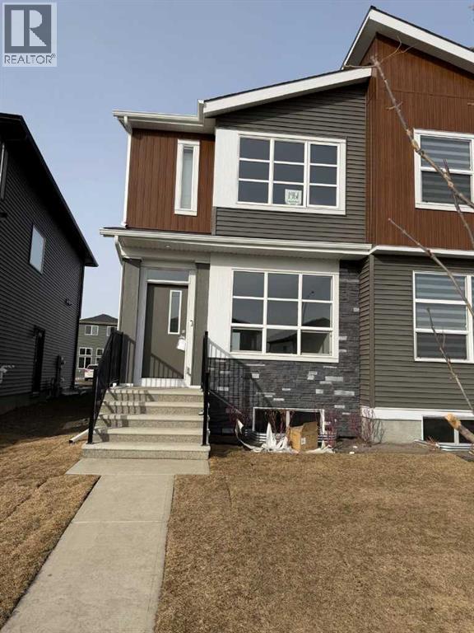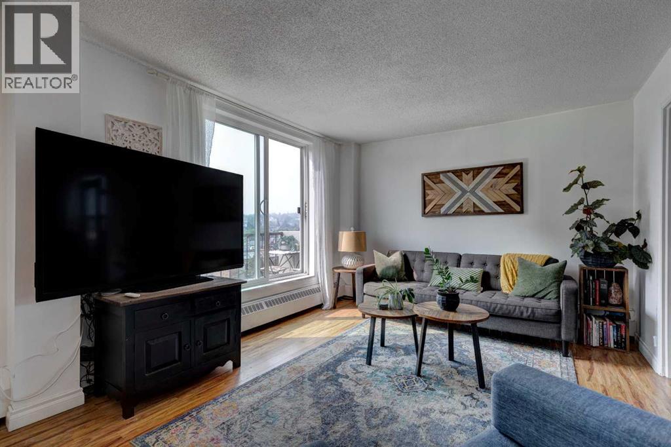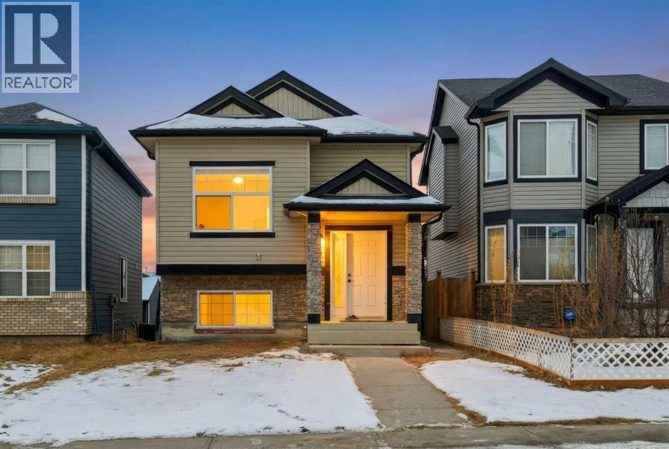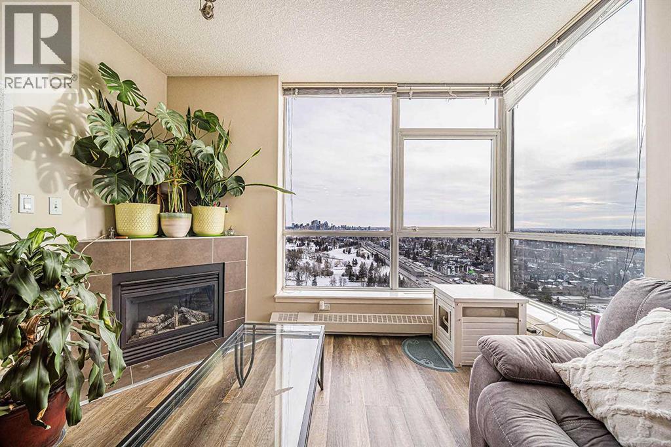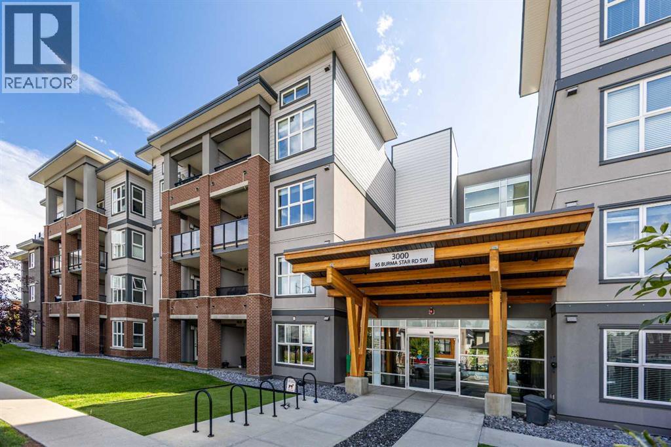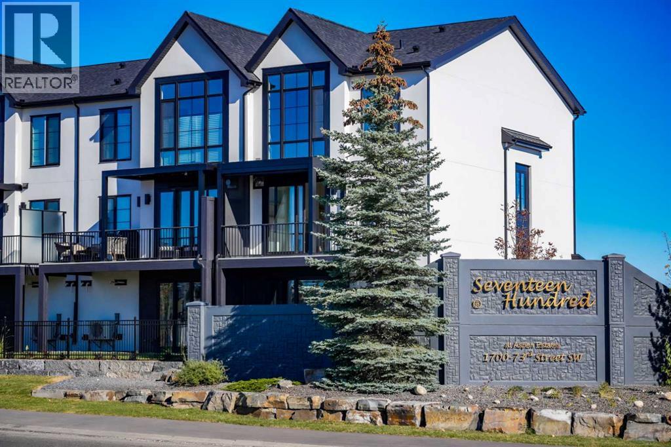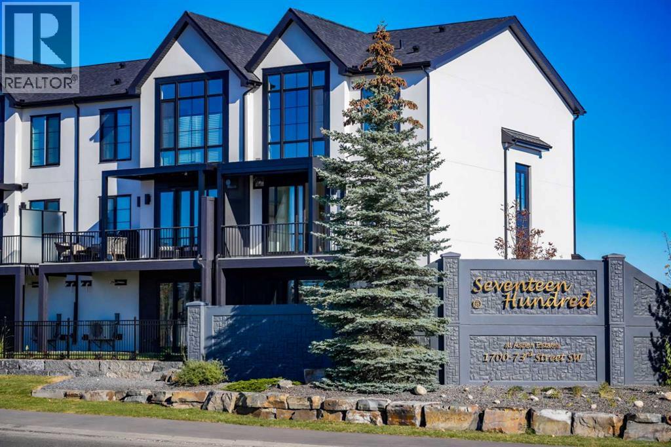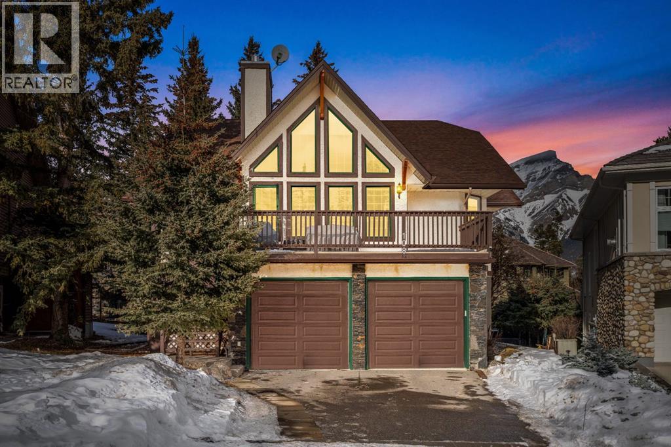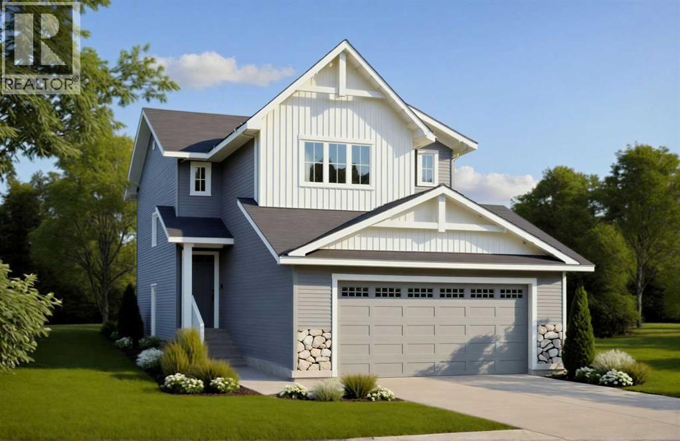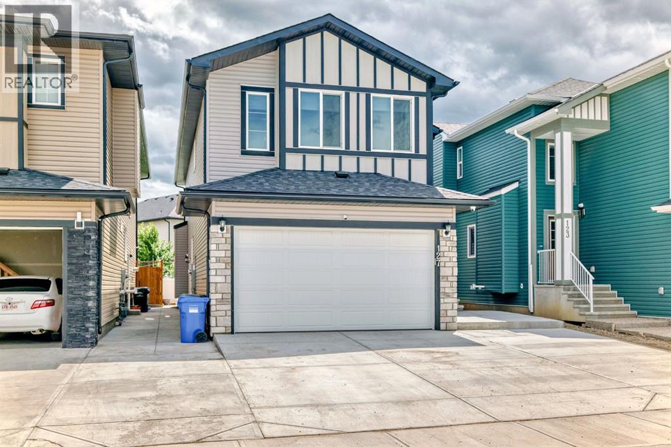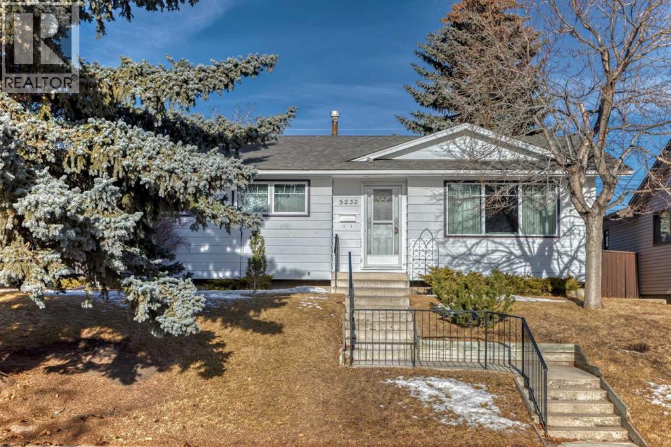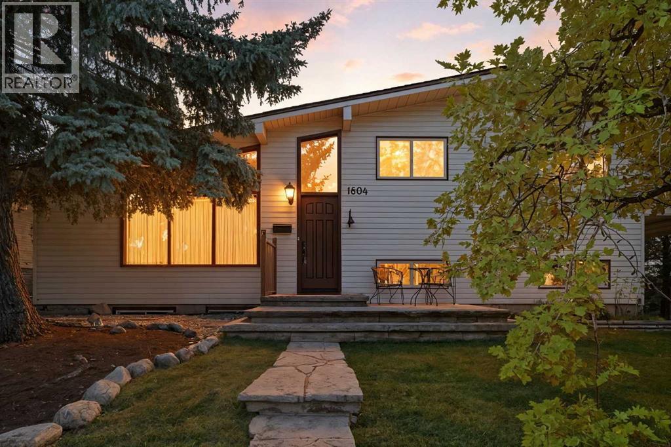1961 Cornerstone Boulevard Ne
Calgary, Alberta
Step into this newly built, contemporary home located in the sought-after community of Cornerstone. Featuring an east-facing orientation, this property is ideal for a low-maintenance lifestyle and is perfectly positioned near future commercial amenities including shops, financial institutions, and dining options. Upon entry, you’re welcomed by a well-sized entryway with a practical closet, leading into a bright and open main living space highlighted by oversized windows that allow sunlight to pour in—an inviting setting for everyday living and entertaining. Nine-foot ceilings on the main level further elevate the sense of openness. The modern kitchen is thoughtfully designed with quartz countertops, enhanced cabinetry, stainless steel appliances, a sleek backsplash, durable vinyl plank flooring, and recessed lighting for a clean, contemporary finish. The upper level offers three spacious bedrooms along with a conveniently located laundry area. The primary bedroom serves as a private escape, complete with a walk-in closet and a four-piece ensuite bathroom. Ideally situated close to Stoney Trail, Calgary International Airport, CrossIron Mills, schools, and grocery stores, this home delivers a perfect blend of style, functionality, and location—an excellent opportunity for both homeowners and investors. (id:52784)
602, 1328 13 Avenue Sw
Calgary, Alberta
HOME SWEET HOME! Welcome to your AMAZING OPPORTUNITY to call Downtown Calgary home in this exquisitely updated TOP FLOOR CORNER UNIT condo in beltline offering 2 bedrooms and 1 bathroom with over 772+sqft of stylish, beautifully maintained living space! Heading inside you will fall in love with the stunning open concept layout with gleaming hardwood flooring, stylish finishing’s and extraordinary South facing views. Standout features include a formal dining area, a large living room with lots of windows flooding the space in natural sunlight. The chic kitchen complete with microwave hoodfan, dishwasher, ample cabinet space, plenty of counter space, island with an eating bar and a trendy backsplash. Finishing the inside of the unit is a spacious second bedroom with French doors that would make for a great home office or close it up with solid doors for the 2nd bedroom, 4 piece bathroom and lastly a magnificent primary retreat with large closets and convenient in-suite laundry. Your spacious balcony is perfect for entertaining and basking in your breathtaking Downtown views. This amazing condo also comes with an assigned covered parking stall, assigned storage locker and bike storage. Perfectly situated just steps from all the hot spots, nightlife, bars, restaurants and coffee shops that 17th Ave and Downtown offer, parks, shopping, public transportation and so much more! This is the perfect opportunity for buyers looking to upsize, downsize, an investor and young professionals alike. Don't miss out on this GEM, book your private viewing today! (id:52784)
81 Saddlemont Road Ne
Calgary, Alberta
Fully Renovated | Brand new kitchen cabinets and vinyl flooring | 2 Bedroom WALKOUT Basement Suite(illegal) Rented for $1500 | Double Detached Garage | Alley Access | Bi-Level | 1,125 SqFt | Upper Level 3 Beds/2 Full Baths | Open Floor Plan | Large Windows and New Window Coverings | Large Basement Family Room | Welcome home to 81 Saddlemont Road NE, a great family home located in the heart of Saddle Ridge NE. This bi-level home with 9 ft Ceilings boasts 1125 SqFt on the main level with an additional 978 SqFt as a 2 bedroom basement suite(illegal). The front door opens to a foyer with closet storage and steps up to the open floor plan main level. The living room, dining room and kitchen are an open concept with great natural light. The kitchen has ample cabinet storage, Brand new Quartz countertops, a dual basin sink, heavy duty hood fan and stainless steel appliances. The 3 bedrooms on the main level are all a generous size. The primary bedroom is partnered with a private 3pc ensuite bath. Bedrooms 2 & 3 share the main 3pc bath with a tub/shower combo. Downstairs, the 2 bedroom WALKOUT basement suite(illegal) has a separate side entry from the back. The basement kitchen has plenty of cabinetry above and below for all your dry goods storage. The spacious living room room has plush carpet flooring with gas fireplace making it a comfortable space to relax and unwind. The 2 bedrooms with LARGE WINDOWS downstairs are both a great size and share the 3pc bath. The basement also includes its laundry, utility room and a storage room. The rear double detached garage has lane access and provides you with year round parking to secure your vehicles for all seasons. New roof and Hot water tank in 2025. This home is ideally located within walking distance of schools, public transportation, the LRT station, YMCA Genesis Centre, grocery stores, banks, restaurants, coffee shops, and various amenities, perfectly balancing modern living with easy access to everyday needs .This prop erty is perfect for first time home buyers and Investors. Don't Wait.. Book your showing today!! (id:52784)
2102, 77 Spruce Place Sw
Calgary, Alberta
Welcome to Encore at Spruce Cliff. This well-appointed 2-bedroom, 2-bathroom condo is situated on the 21st floor, offering beautiful unobstructed views and abundant natural light through its expansive windows. The open-concept layout is both functional and inviting, featuring a cozy fireplace in the living room and seamless access to a private balcony—perfect for relaxing or entertaining.Residents enjoy exceptional amenities including an indoor swimming pool, hot tub, fitness centre, and games room. The unit includes one underground parking stall and a dedicated storage locker for added convenience. Ideally located just minutes from downtown Calgary, Westbrook C-Train Station, and Westbrook Mall, this home offers outstanding connectivity and lifestyle convenience.Whether you’re a first-time buyer or an investor seeking stable rental income, this is a fantastic opportunity. Don’t miss out—schedule your private showing today. (id:52784)
3304, 95 Burma Star Road Sw
Calgary, Alberta
Discover the perfect blend of style and convenience in the highly sought-after SW community of Currie Barracks. This stunning 700+ sq. ft. residence in a prestigious complex offers a sophisticated urban lifestyle, perfect for first-time buyers and savvy investors alike. The heart of this home is a bright, open-concept living area featuring durable laminate flooring and a seamless flow. Natural light pours in through large sliding glass doors that lead to your spacious private balcony - an ideal spot for morning coffee or evening relaxation. Prepare to be impressed by the sleek, modern kitchen featuring contemporary cabinetry, stylish tile backsplash, premium stainless-steel appliances, elegant quartz countertops and a large kitchen island. There are two generous bedrooms: Including a primary suite complete with a spacious walk-in closet. A refined 5-piece bathroom and dedicated laundry area provide convenience for all occupants. Enjoy the perks of a well-maintained complex that include access to a car wash bay, secure bicycle storage, and ample visitor parking for your guests. Located in one of Calgary’s most vibrant neighborhoods, you are minutes away from the trendy shops and dining of Marda Loop. A quick drive to Downtown Calgary and easy access to public transit. Walking distance to Mount Royal University and top-rated local schools. Experience the best of SW Calgary living. Schedule your private viewing today! (id:52784)
105, 1700 73 Street Sw
Calgary, Alberta
Nestled in the heart of Seventeen Hundred at Aspen Estates, this luxurious townhome with The Dalton floorplan (a design finalist with the 2025 BILD Calgary Awards) has been carefully crafted by RareBuilt Homes & offers over 2,700 sq ft of refined living space, complete with 3 bedrooms, amazing mountain views and exceptional design throughout. The airy main level with lofty 9’ ceilings, showcases engineered hardwood flooring, and expansive high end European triple glazed tilt & turn windows that flood the home with natural light. A spacious great room centers around a striking feature fireplace and opens to a large balcony with a louvered roof—perfect for year round enjoyment. A dedicated office space provides an ideal setting for work from home days. The beautifully appointed kitchen features quartz countertops, a generous island with eating bar, full height custom cabinetry, a walk in pantry, and a premium appliance package. The dining area comfortably accommodates gatherings with family and friends. A stylish 2 piece powder room completes the main level. Upstairs, the second level hosts three well proportioned bedrooms, a 4 piece bath, and convenient laundry facilities. The serene primary retreat with soaring vaulted ceiling includes a spacious walk in closet and a private 5 piece ensuite with in floor heat, dual sinks, a freestanding soaker tub, and a separate shower. The lower level offers impressive versatility with a large flex room and direct access to a walk out patio—ideal for a media room, fitness area, or family space. This level also includes a mudroom connecting to the fully finished & painted oversized double attached garage that’s EV charger ready. Additional highlights include an elevator serving all three levels, central air conditioning, six solar panels, and concrete demising walls for enhanced privacy and noise reduction. Set within an exclusive complex spanning nearly 9 acres—5.5 of which are dedicated to green space—this residence delivers an u nparalleled standard of comfort, quality, and sophisticated living. (id:52784)
104, 1700 73 Street Sw
Calgary, Alberta
Nestled in the heart of Seventeen Hundred at Aspen Estates, this luxurious townhome with The Dalton floorplan (a design finalist with the 2025 BILD Calgary Awards) has been carefully crafted by RareBuilt Homes & offers over 2,700 sq ft of refined living space, complete with 3 bedrooms, amazing mountain views and exceptional design throughout. The airy main level with lofty 9’ ceilings, showcases luxury vinyl plank flooring, and expansive high end European triple glazed tilt & turn windows that flood the home with natural light. A spacious great room centers around a striking feature fireplace and opens to a large balcony with a louvered roof—perfect for year round enjoyment. A dedicated office space provides an ideal setting for work from home days. The beautifully appointed kitchen features quartz countertops, a generous island with eating bar, full height custom cabinetry, a walk in pantry, and a premium appliance package. The dining area comfortably accommodates gatherings with family and friends. A stylish 2 piece powder room completes the main level. Upstairs, the second level hosts three well proportioned bedrooms, a 4 piece bath, and convenient laundry facilities. The serene primary retreat with soaring vaulted ceiling includes a spacious walk in closet and a private 5 piece ensuite with in floor heat, dual sinks, a freestanding soaker tub, and a separate shower. The lower level offers impressive versatility with a large flex room and direct access to a walk out patio—ideal for a media room, fitness area, or family space. This level also includes a mudroom connecting to the fully finished & painted oversized double attached garage that’s EV charger ready. Additional highlights include central air conditioning, six solar panels, and concrete demising walls for enhanced privacy and noise reduction. Set within an exclusive complex spanning nearly 9 acres—5.5 of which are dedicated to green space—this residence delivers an unparalleled standard of comfort, qualit y, and sophisticated living. (id:52784)
108 Lougheed Circle
Banff, Alberta
108 Lougheed Circle, Banff, Alberta is a quietly confident mountain home—light-filled, grounded, and deeply connected to its setting. Tucked into a peaceful residential cul-de-sac at the base of Sulphur Mountain, this updated single-family residence offers the rare combination of privacy, outdoor space, and walkability in one of Banff’s most sought-after neighbourhoods. Thoughtfully oriented to the south, the home is designed around natural light and everyday livability. The main living level sits above grade, elevating the experience with vaulted ceilings, expansive windows, and long views of the surrounding mountains. A bright great room anchors the space, centred around a warm fireplace and flowing naturally into the dining area and kitchen—spaces that feel open yet grounded, ideal for both quiet mornings and unhurried evenings. A generous primary suite with ensuite bath, dedicated office, and sunroom further reinforce the home’s emphasis on light and comfort. Two balconies extend the living space outdoors, capturing sun throughout the day and offering seamless connection to the surrounding landscape. On the ground level, a walk-out family room, two additional bedrooms, full bathroom, and laundry create flexibility for family, guests, or work-from-home living. This level opens directly to a private backyard—an increasingly rare feature in Banff—offering space to garden, relax, or simply enjoy the calm of a residential setting. A double attached garage with workshop and ample storage completes the home’s practical appeal. Recently updated and meticulously cared for, 108 Lougheed Circle is moments from Bow Falls and a short walk to the iconic Banff Springs Hotel, yet removed from the energy of Banff Avenue. It’s a home that balances design, light, and landscape—offering a grounded, modern take on mountain living in the heart of Banff. (id:52784)
212 Edgefield Bay
Strathmore, Alberta
Strathmore’s southeast Community of Edgefield is growing with Phase 3 now underway, offering new opportunities that are more exciting than ever! Larger lots, smarter layouts and pricing that fits all budgets. Whether just getting started, simplifying your lifestyle or searching for a new home with more space, we have something for you! // WELCOME TO THE “ARBUTUS” AT 212 EDGEFIELD BAY. Located in a quiet cul-de-sac and backing a pond, this home offers peaceful water views with a sunny, west facing backyard. A spacious Main Floor offers 9’ ceilings, luxury vinyl plank flooring throughout and a central Kitchen with Island, quartz countertops, stainless steel appliance package and Pantry. Easily entertain family & friends in the adjacent Dining Room & Living Room while hosting backyard BBQ’s on the Deck. A convenient Mudroom, Office Space & Powder Room adds to the home’s thoughtful design. Upstairs you will find a well-appointed Bonus Room, Upper Laundry Room and private Primary Retreat complete with Walk-In Closet and 4-Piece Ensuite featuring dual sinks and Walk-In Shower. Bedrooms #2 & #3 and another Full Bath completes this level. The Basement is full of potential, left unfinished and offers 9’ ceilings, a tankless hot water heater and rough-ins for a future bathroom, wet bar and secondary laundry. Additional features of the home include: triple pane windows, modern railings, separate side entrance, 200-amp service, and an attached Double Car Garage. Home is located just steps to an established K-Gr 9 School & Recreation Facility and is close to all amenities including shopping, pathways, playgrounds & parks. Take advantage of this early opportunity! // Note: Measurements are taken from Builder Plans and may change upon completion. Photos are representative of a similar floor plan only. Actual layout, fixtures, finishes and colours may vary without notice. Buyer may have customization options if purchased early. // Plan ahead and secure your new home in one of Strat hmore’s most promising new areas! (id:52784)
127 Saddlecrest Grove Ne
Calgary, Alberta
7 BEDROOMS | 5 BATHROOMS | 2-BEDROOM LEGAL BASEMENT SUITE | SPICE KITCHEN | DUAL PRIMARY SUITES | 9 FT BASEMENT CEILINGS | MASSIVE CONCRETE PATIO | DOUBLE ATTACHED GARAGE | SOUTH-FACING BACKYARDIncredible opportunity to own a spacious and functional home in the heart of Saddlecrest! This 2,550+ sq ft home (above grade) is built on a generous 32x115 ft conventional lot and offers everything a growing or multi-generational family needs — including a 2-bedroom legal basement suite with its own full kitchen, separate side entrance, and 9 ft ceilings.The main level welcomes you with a grand double-door entrance, leading into a thoughtfully designed layout that includes two large living areas, a main floor den/office (can be used as a 5th bedroom), and a full bathroom. The gourmet kitchen features built-in appliances and is complemented by a fully equipped spice kitchen with ample cabinet space.Upstairs offers dual primary bedrooms, each with their own ensuite, plus two additional bedrooms, a full bathroom, and a conveniently located laundry room.The south-facing backyard is an entertainer’s dream with a massive concrete patio, ideal for family gatherings and summer BBQs. The double attached garage and wide driveway provide plenty of parking.Conveniently located just minutes from Savanna Bazaar, Saddletowne Station, Genesis Centre, schools (including Gobind Sarvar), and major routes like Stoney Trail, Metis Trail, and Airport Trail. Only 15 minutes to Calgary International Airport.This home checks all the boxes—location, layout, income potential, and outdoor space. Don’t miss out! (id:52784)
5232 44 Avenue Nw
Calgary, Alberta
Located in one of the city’s most sought-after neighborhoods, this charming bungalow offers an exceptional blend of quiet living and everyday convenience.Walk out of your backyard, step through a hole in the fence, and you'll have access to three schools featuring playgrounds, soccer fields, basketball hoops, baseball diamonds, and tennis courts for hours of recreation. The sheltered tree-lined streets allow for peaceful walks and moments to reflect, while the nearby cliffsides and Bow River pathway (5 minute walk) offer breathtaking views and scenic adventure.You'll be central to just about every amenity you could ask for, all within walking distance or a short drive. You have the Market Mall, the University of Calgary, University District, LRT Stations, the Silver Springs Golf Course, and a host of shopping centers featuring restaurants, grocery stores, medical services, movie theaters, and so much more all within a 3 km radius.With a south-facing front, sunlight fills the living and dining area creating a cozy, bright, and welcoming space. Original hardwood floors lead into three bedrooms upstairs. The kitchen window allows for a view of the spacious backyard while the mature trees soften the view of the schoolyard. This house has a new vinyl fence, newer windows, and the shingles were replaced in 2009. The basement is developed, though there is room for an imaginative mind to transform it into something special.Lovingly cared for and offered by the original owners, this home presents a rare opportunity to create your own memories in an established, highly regarded neighborhood.Don't miss out on the opportunity and schedule your private showing today! (id:52784)
1804 Braemar Place Sw
Calgary, Alberta
**PRICE REDUCED** Welcome to 1804 Braemar Place SW, a spacious and highly versatile 4-level split on a large 7,836 sq. ft. corner lot in the heart of Braeside. With over 1,300 sq. ft. above grade, a fully developed basement, and an 850 sq. ft. illegal-suite above the garage with private entrance, this property offers rare flexibility for multi-generational living, guests, or rental income.The bright main floor features a generous living room with a classic wood-burning fireplace, a formal dining space, and a functional kitchen with ample cabinetry. Upstairs includes three bedrooms, highlighted by a primary suite with its own 3-piece ensuite, plus a full main bath.The lower levels expand the footprint with two additional bedrooms, a family room, bathroom, and laundry, creating plenty of space for growing families or separate living zones.A standout feature is the oversized 24’ x 26’ attached garage topped by the self-contained illegal-suite, ideal for added independence or revenue potential.Outside, the mature corner lot offers exceptional outdoor living with trees, fire pit, front porch, and backyard deck, plus a fenced yard, back lane access, and extra parking.Located in a quiet, family-friendly community close to schools, parks, transit, shopping, Fish Creek Park, and Southland Leisure Centre, this home blends space, flexibility, and location — a smart opportunity for both homeowners and investors. (id:52784)

