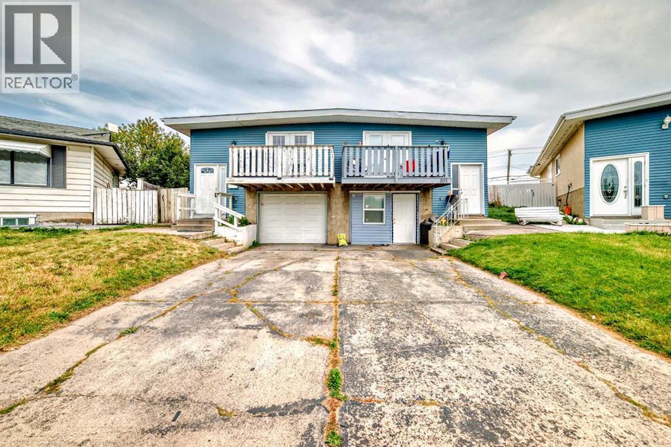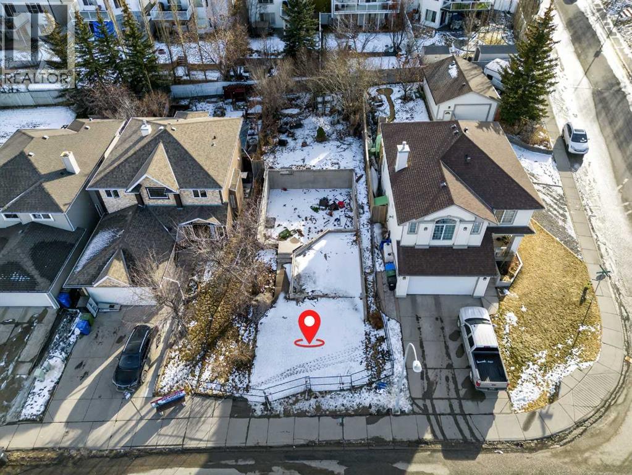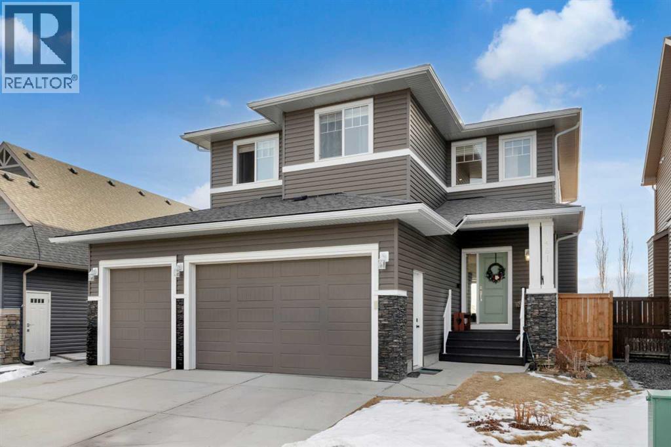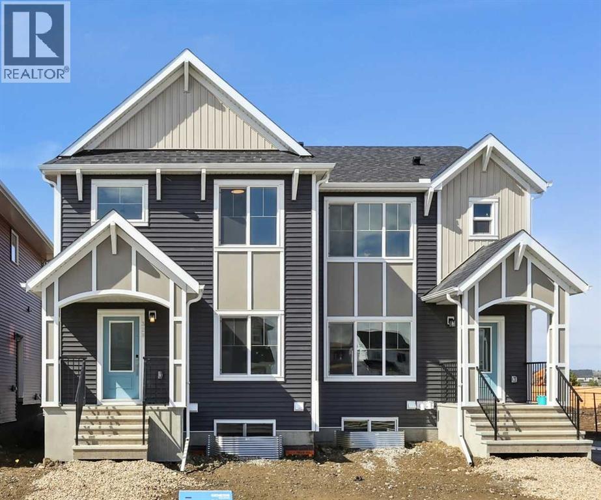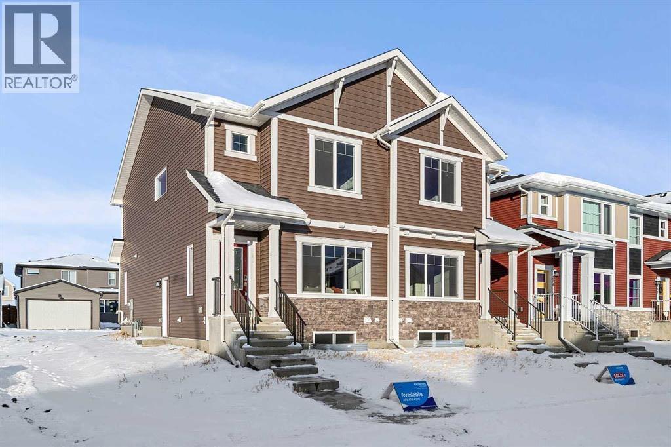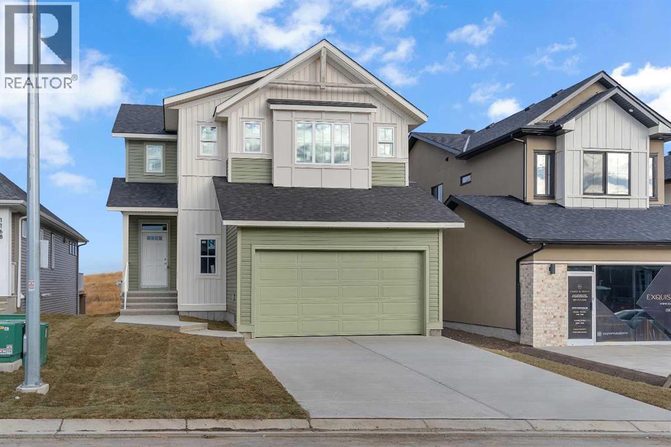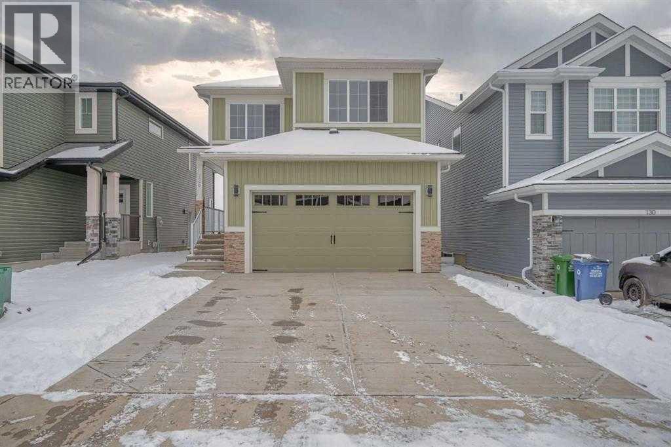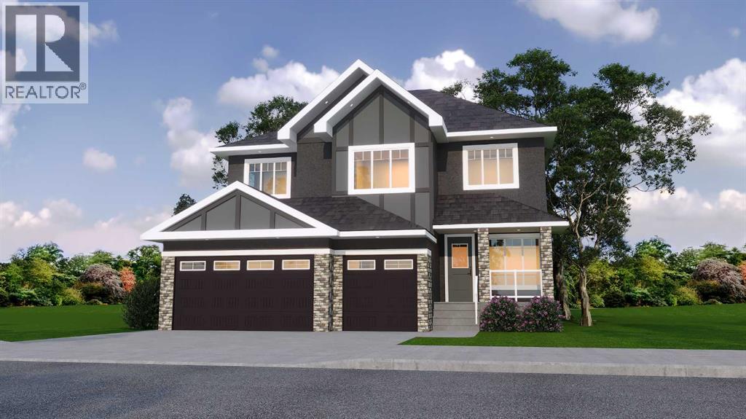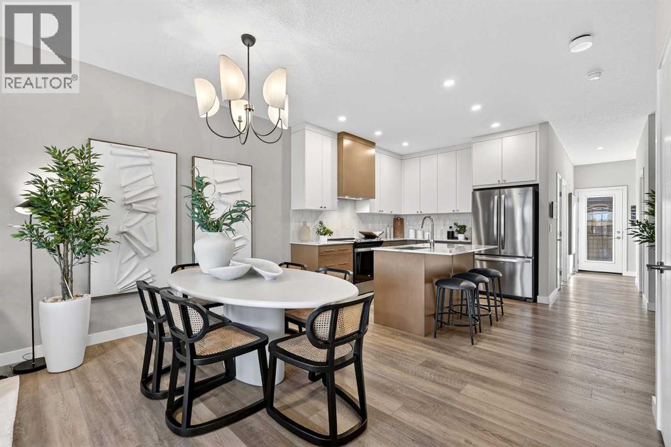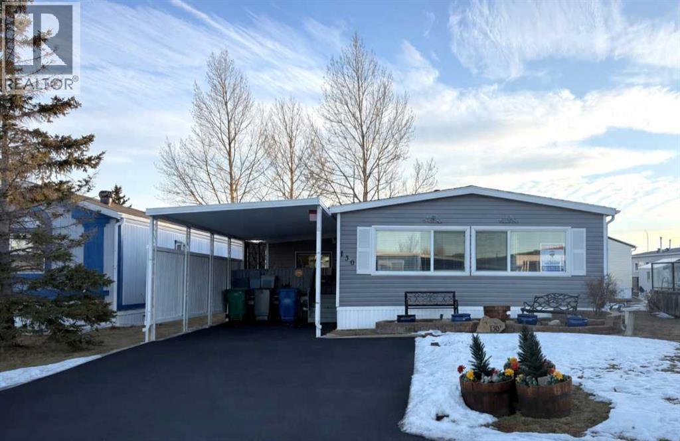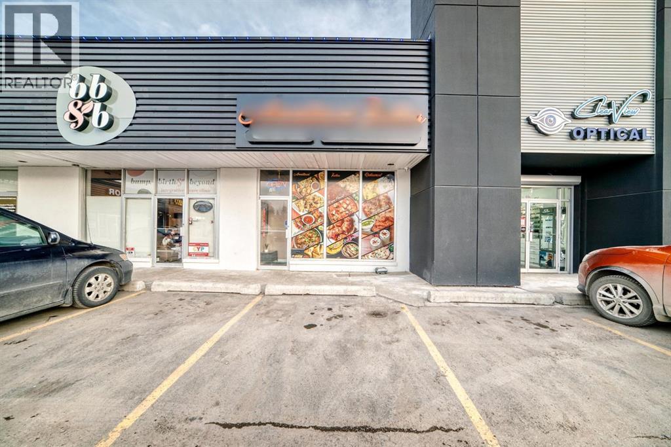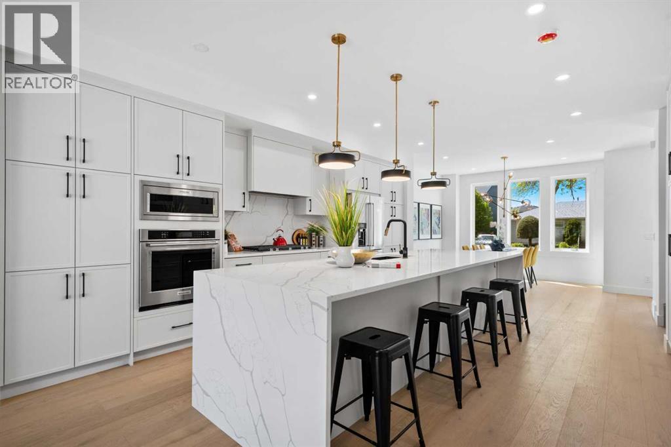203 Penbrooke Close Se
Calgary, Alberta
Vacant and move-in ready! Immediate possession available. Great opportunity for quick closing. Exceptional investment opportunity in Penbrooke Meadows! This fully developed totalling living space of 1,675 square feet Bi-Level Semi-Detached at 203 Penbrooke Close NE.Situated on a massive pie-shaped lot, the property features an expansive backyard—ideal for future development, gardening, or outdoor enjoyment.The main floor includes 3 spacious bedrooms, a bright living room, and a functional kitchen layout. The separate entrance leads to a fully finished illegal basement with its own kitchen, living area, and one bedroom—perfect for extended family or rental flexibility.Recent upgrades include a hot water tank (2023) and a high-efficiency furnace (2022). Upgrading a panel box from 60-amp to 100-amp service provides more electrical capacity for modern appliances like air conditioners, hot tubs, and EV chargers.Located on a quiet street close to schools, parks, public transit, and shopping amenities. Don't miss this opportunity - excellent value for the area. Schedule your showing today! (id:52784)
10929 Hidden Valley Drive Nw
Calgary, Alberta
Opportunities like this are rare in mature NW communities—secure your lot and bring your custom home vision to life. Build your dream home in the desirable Hidden Valley community on this 4,800 sq ft residential lot. Zoned R-CG, it offers excellent flexibility—you can build a modern home with a basement suite, whether you’re adding to your investment portfolio or creating a sweet home for you and your family.Enjoy a location close to everyday amenities and just steps from a school and playground. Hidden Valley is loved for its quiet, family-friendly streets, parks and pathways, nearby schools, and quick access to major routes, making commuting and daily errands simple. (id:52784)
1461 Ranch Road
Carstairs, Alberta
WELCOME to the town of CARSTAIRS! Commute to Airdrie or Calgary or work from home - come & check this property out! This home has so much to offer for a large & growing family! If the quiet is what you desire this is the property for you - SOUTH FACING lot backing on to field for added privacy & peacefulness. As you approach the quaint front porch you are greeted with a generously sized foyer, 9 ft ceilings, engineered hardwood FLOORS & a large, open floor plan. The kitchen boasts CEILING HEIGHT cabinetry, SS appliances, quartz counters & a massive island w/built in storage & ample space for seating. From the kitchen area head back towards the massive mudroom, noting the pantry areas as well as the built in bench & extra closet. The dining area has plenty of room to accommodate a large table. The living room is host to large windows & is highlighted by a stunning gas fireplace w/mantle. This floor is complete w/2 pc powder room as well as a MAIN FLOOR DEN - perfect for a HOME OFFICE or toy room. Heading upstairs note the upgraded stair rails leading you to a good sized bonus room w/tray ceiling & second fireplace, UPPER LAUNDRY ROOM & 4 pce bathroom servicing 2 HUGE SECONDARY bedrooms. The primary suite is highlighted by incredible south facing windows, tray ceiling & a spa like ensuite w/oversized jetted tub, 2 sinks, make-up vanity, sep water closet & generous walk-in closet. The lower level is bright & has opportunity to build more bedrooms & a living space if desired. Outside in your amazing backyard note the RV PARKING as well an alley to access it. There is a deck as well as lots of room to run & play. Last but not least is the TRIPLE CAR GARAGE! This is a dream garage w/2 man doors, 8 foot overhead doors, sep POWER PANEL & it is HEATED. Come discover why Carstairs is growing - home to Independent Grocery as well as long term local stores, various gas stations & soon to open - Shopper’s Drug Mart. (id:52784)
351 Fireside Drive
Cochrane, Alberta
Welcome to the Luna model in Cochrane’s Fireside community, offering 1,528 sq. ft. with 3 bedrooms and 2.5 bathrooms. The main floor is designed with an open layout that connects the great room, dining area, and kitchen. In the kitchen you’ll find quartz countertops, Chantilly Lace shaker cabinetry, a Blanco Silgranit sink in Truffle, Boardwalk matte white backsplash, and a Mistral island that provides both workspace and seating.Upstairs, the primary bedroom includes a walk-in closet and ensuite. Two additional bedrooms, a full bathroom, and upper-level laundry complete this floor. Interior finishes include maple-stained railing with nickel spindles, Cozy White luxury vinyl plank, Off Shore carpet, and Micabella LVT. This home includes a side entry with basement rough-ins, a 9’ foundation, and gas lines to the range and BBQ. A gravel parking pad is also included.Fireside is a well-established Cochrane community with two schools, nearby shops and services, playgrounds, and an extensive pathway system. It also offers quick access to Highway 22 for commuting into Calgary or exploring the mountains. Photos are representative, colours and finishes may vary. *Area size was calculated by applying the RMS to the blueprints provided by the builder. (id:52784)
424 Fireside Drive
Cochrane, Alberta
Welcome to this beautifully appointed, brand-new 3-bedroom, 2.5-bathroom duplex in the highly sought-after community of Fireside. Step inside to over 1600 sq. ft. of living space with an open-concept main floor. Large windows flood the space with natural light. The kitchen and living areas flow seamlessly, making it easy to entertain and enjoy everyday living. The kitchen offers ample storage, warm cabinetry with eye-catching black hardware and lighting, white quartz countertops, a spacious kitchen island and sleek stainless steel appliances. Head upstairs to a spacious primary suite with a 5-piece ensuite featuring an oversized shower and dual sinks. A walk-in closet completes the primary bedroom, making for a comfortable retreat. Two additional bedrooms, a full bathroom with a tub, and laundry complete the living levels. The unfinished basement with side entrance access and 9-foot ceilings offers endless potential to create extra living space to suit your needs. The backyard is a black canvas for you to landscape as you wish, and you can build the dream garage you have always wanted! With its quality finishes, smart layout, and unbeatable location, this Fireside duplex is a fantastic place to call home. Photos are representative of another model recently built. Colours and selections in this home are in the photos. (id:52784)
1172 Iron Ridge Avenue
Crossfield, Alberta
Start the new year off in your brand-new, stunning Alliston at Home new build in Iron Landing. This home offers exceptional design, thoughtful details, and timeless style. With 3 bedrooms and 2.5 bathrooms, and a double garage with an additional tandem parking stall, there's room for your family, vehicles, toys, or hobbies! Step inside to a grand, open-to-above front entrance, showcasing soaring ceilings and wide-plank vinyl flooring that is as beautiful as it is durable, spanning the main floor. Large triple-pane windows surround the bright and airy living area, flooding the space with natural light. The kitchen is a chef's dream, with a corner sink framed by windows, elegant cabinetry, stone countertops, a spacious island, a large pantry, and stainless steel appliances, including a gas range. The kitchen flows seamlessly into the dining and living areas, and from the dining space, you can step out onto your finished deck, complete with a gas line for your BBQ. A convenient powder room is tucked neatly at the front of the home. Venture upstairs, the primary suite offers the perfect retreat with space for a king-sized bed, a spa-inspired ensuite featuring a soaker tub, separate shower, dual sinks, and a large walk-in closet. Two additional bedrooms, a full bathroom, upper-level laundry, and a front bonus room complete the second floor. The walkout basement is unfinished and ready for your personal design ideas. Located in the vibrant community of Iron Landing, this home combines modern living with small-town charm. Enjoy nearby parks, schools, and amenities. Everything you need is close to home. Photos are representative and are of a similar model. Area size was calculated by applying the RMS to the blueprints provided by the builder. Taxes to be assessed* (id:52784)
542 Ranch Green
Strathmore, Alberta
**3 BED + Office | Fully Upgraded | SEPARATE BASEMENT ENTERANCE** Welcome to The Ranch, a beautiful neighbourhood in Strathmore. This thoughtfully designed, fully upgraded, brand-new home could be your dream home. It greets you with a spacious entryway that sets the tone for the rest of the house. The MAIN FLOOR features a Home-Office/Flex Room. Next is the beautiful kitchen, equipped with a chimney-style hood fan and a charming barn sink with attachments. The living room boasts a fireplace, providing both warmth and character. The dining and living areas overlook the back of the house, where a deck awaits for beautiful summer days. A beautifully crafted railing with stairs leads you upstairs, where you'll find the primary bedroom. A good-sized primary bedroom offers a great living. The 5-piece ensuite bathroom includes dual sinks, a freestanding tub, and a separate shower. Additionally, a huge bonus room, two more bedrooms, a spacious laundry and a 4-piece bathroom complete the upper level. The basement features a SIDE DOOR, 3 WINDOWS, and a roughed-in bathroom, making it perfect for your future development plans. Overall, this home is ideal for families. Schedule your private showing today before it’s gone! (id:52784)
335 Muirfield Crescent
Lyalta, Alberta
This brand-new custom two-story over 2600 square feet home offers 4 spacious bedrooms and 4 modern bathrooms, including a main-floor bedroom with a full bath. The layout features separate living and family rooms, a stylish dining area, a high-end kitchen plus a convenient spice kitchen with tons of storage. The luxurious primary suite includes a 5-piece ensuite with a soaker tub, tiled shower, and a large walk-in closet. Backing onto a serene canal near a golf course, the home also includes a mudroom and a triple garage, with a walkout basement overlooking peaceful views. Located in the Lakes of Muirfield in Wheatland County, it offers quiet living with quick access to Strathmore, Chestermere, and Calgary. Eligible for the First-Time Home Buyers GST Rebate, this home is a rare opportunity—contact your realtor to book a showing. (id:52784)
7079 Rangeview Avenue Se
Calgary, Alberta
**VERIFIED Jayman BUILT Show Home! ** PROFESSIONALLY DECORATED with all of the bells and whistles. Located in Southeast Calgary, Heartwood blends modern living with natural beauty and thoughtful planning. Get ready to be a part of a vibrant, growing community built for today and tomorrow. There will include 1 future school site, 3 planned parks and green spaces, 1 wetland and pond area and 4 acres of planned commercial retail. From peaceful wetlands to open green spaces, Heartwood offers residents the chance to connect with nature right outside their door. Parks, paths and natural areas are designed to enhance everyday living-whether it's morning walks, weekend picnics or evening strolls. Just imagine yourself living in Jayman BUILT'S brand new floorplan - The BIRCH. Featuring a professionally designed colour palette, you are invited in to explore over 1600+sqft of nature inspired design. Stepping into the home you are given a wonderful visual from front to back with an expansive site line to maximize every inch. Okanagan Desert Canyon Luxury Vinyl Plank flooring graces the man floor offering a seamless transition form space to space. The Alpine Stone elevation compliments the interior selections as you tour the designated dining room into the bright kitchen with central island. Sleek stainless steel appliances elevate the space with a Whirlpool refrigerator with icemaker and internal water, electric slide in smooth top range, Panasonic microwave with trim kit and Broan power pack built-in cabinet hood fan. Stunning quartz counter tops, Blanco silgranite undermount sink, soft close hinges with 48" uppers and 2 1/2 inch submoulding reflect nicely with the selected EXTRA Fit & Finish. A FOURTH BEDROOM and 3 PIECE FULL BATH located on the MAIN FLOOR complete this level with a quaint mud room near the back of the home with a spacious WALK-IN CLOSET that opens up to your 10x10 deck. Explore the upper level that features three sizeable bedrooms with the Primary including a generous private 3pc en suite with sliding glass door shower and a spacious walk-in closet. You will also discover a convenient 2nd floor laundry and full bath for family and guests on this level as well as a centralized BONUS ROOM with VAULTED CEILING. The lower level boasts a raised 9ft basement ceiling height and 3-pc rough-in for plumbing while the exterior of this home features durable Front Hardie Board exterior and BTRboard Exterior Wall System. Jayman's standard inclusions feature their Core Performance with 10 Solar Panels, BuiltGreen Canada standard, with an EnerGuide Rating, UV-C Ultraviolet Light Purification System, High Efficiency Furnace with Merv 13 Filters & HRV unit, Navien Tankless Hot Water Heater, Triple Pane Windows and Smart Home Technology Solutions! (id:52784)
130, 99 Arbour Lake Road Nw
Calgary, Alberta
This beautifully updated home in the heart of the vibrant Arbour Lake community offers 1,333 sq. ft. of bright and functional living space. Warm and inviting this charming property features three full bedrooms, including a primary suite with private ensuite, plus a spacious flex room that can serve as a fourth bedroom, den/office, gym, sewing room, or whatever your needs may be. Set on a large private lot directly across from the clubhouse and outdoor pool, the home combines convenience with lifestyle. The exterior has been updated and the sunny south-facing backyard includes a storage shed for added functionality. Inside, updates create a fresh and warm feel throughout. The spacious main living area flows seamlessly into the kitchen and dining space, offering a layout that is both practical and perfect for entertaining. Outside, a covered carport and driveway provide parking for up to three vehicles, making it ideal for multi-car households or guests. Residents of this community enjoy an outdoor pool, billiards room, and a fully equipped fitness centre. The community is also close to crowfoot shopping center, schools, parks, and transit, with quick access to major routes. Notable updates include siding, windows, shingles, sundecks, furnace, hot water tank with updated plumbing and the fridge, stove, dishwasher are also newer. This home offers the perfect balance of comfort, convenience, and lifestyle in one of Calgary’s most sought-after neighbourhoods. Don’t miss this unique opportunity—call today to book your showing! (id:52784)
123 Airdrie Street Ne
Airdrie, Alberta
Incredible Business Opportunity in a Prime Location! This turnkey operation offers a unique chance to step into a fully operating with strong community presence. (id:52784)
3116 4a Street Nw
Calgary, Alberta
OPEN HOUSE, Saturday, Jan. 25: 3-5pm! Welcome to a brand-new, fully developed three-story home nestled on a quiet, tree-lined street, just steps away from the beauty and tranquility of Confederation Park. This thoughtfully crafted residence blends modern elegance with everyday comfort—and it’s ready for possession now. From the moment you step inside, you’ll be captivated by the open-concept layout that invites connection and warmth. Patio sliders create a seamless indoor-outdoor flow, leading to a spacious rear deck—ideal for summer gatherings or peaceful morning coffee. A well-appointed mudroom keeps life organized year-round, while wide-plank hardwood flooring adds timeless sophistication throughout the main level. The modern lighting and sleek cabinetry elevate every corner, and the generous island, complete with built-in appliances, a pantry wall, and a beverage station, makes this the perfect space to entertain family and friends. On the second floor, you’ll find two large bedrooms, each with its own private ensuite for ultimate comfort and privacy. A flexible bonus space offers endless possibilities—transform it into a cozy TV or gaming room, a quiet home office, a reading nook, or even a serene yoga studio. The entire third floor is a private sanctuary for the homeowner—a true retreat that takes luxury to new heights. Imagine ending your day on the sun-drenched, west-facing terrace, enjoying a drink from your personal wet bar and beverage fridge. The spa-inspired ensuite features dual vanities, a relaxing soaker tub, a glass-enclosed shower, and a stunning walk-in closet complete with built-ins and ample storage to keep everything beautifully in place. The fully developed basement expands your options even further with a spacious, one-bedroom legal suite featuring its own private entrance—perfect for rental income, multi-generational living or guest accommodations. If you prefer to keep the lower level integrated into the main home, the builder can easily re move the suite to suit your needs. With no neighbours behind, this home offers both privacy and peace. It’s equipped with 200 amp power and is roughed-in for an EV charger, AC, and vacuflo—ready for the modern homeowner’s lifestyle options. Star Homes & Development are renowned for impeccable design, exceptional craftsmanship, and unmatched customer care. This home is a shining example of their dedication to quality and innovation in inner-city living. Schedule your private tour today and experience this architectural gem for yourself. Don’t miss the opportunity to make this exceptional home yours and embrace the ultimate in modern luxury living in beautiful Mount Pleasant. (id:52784)

