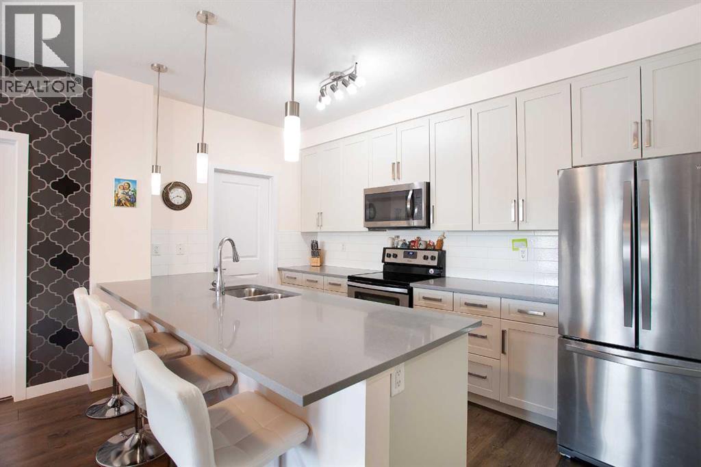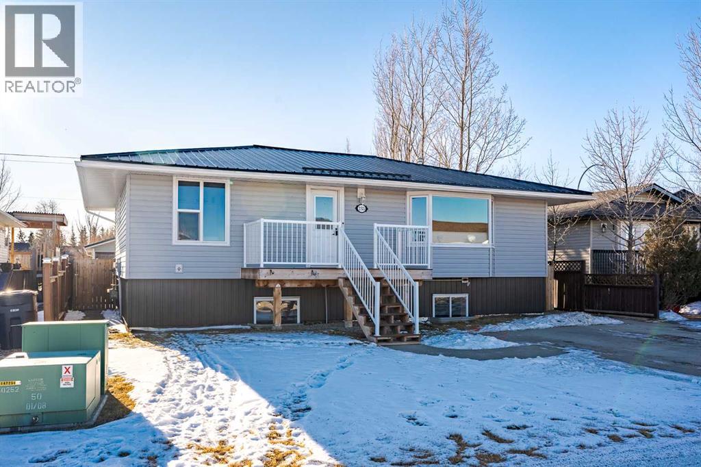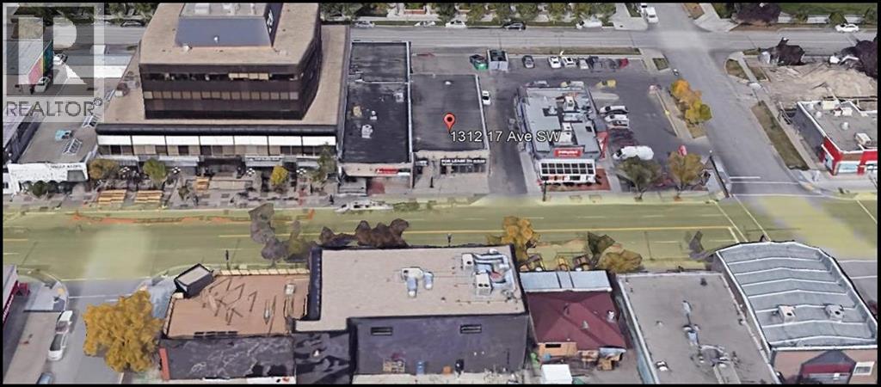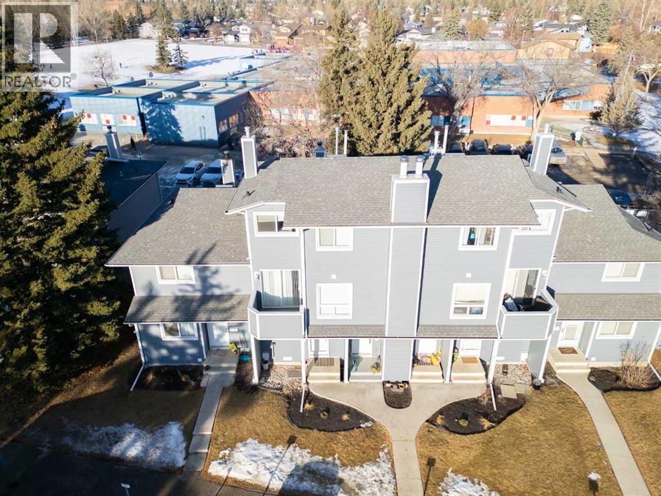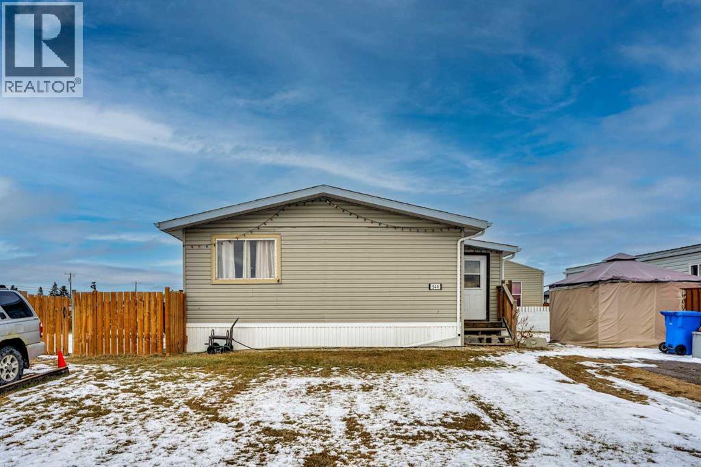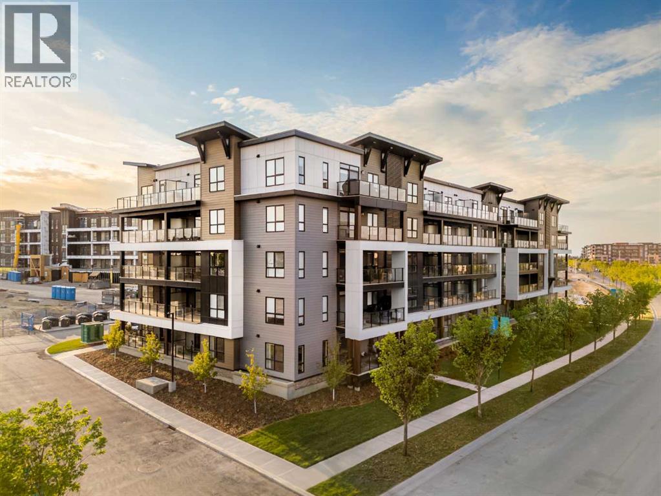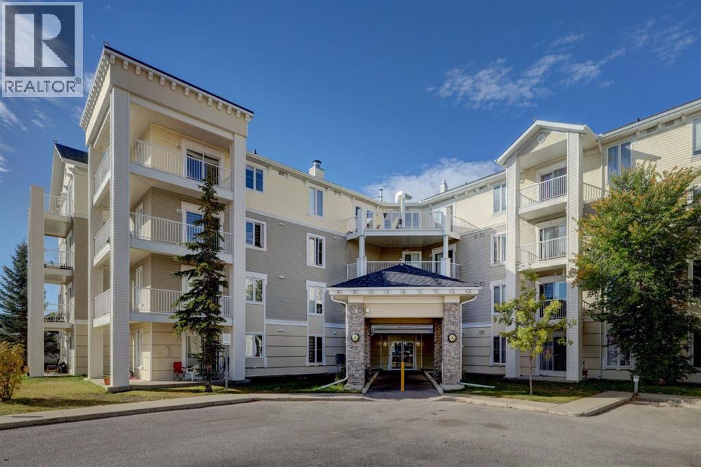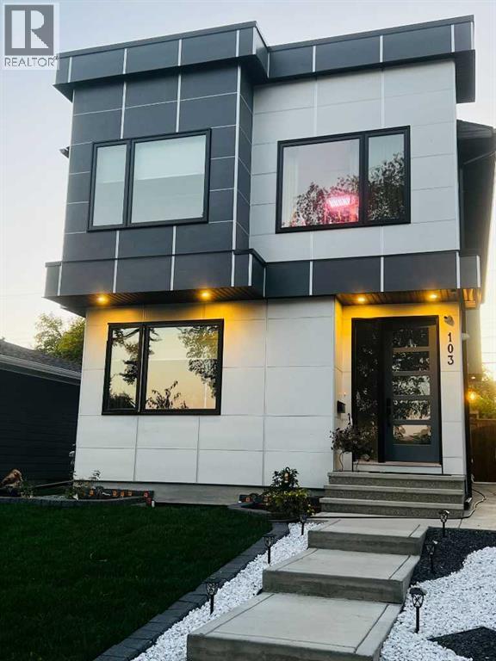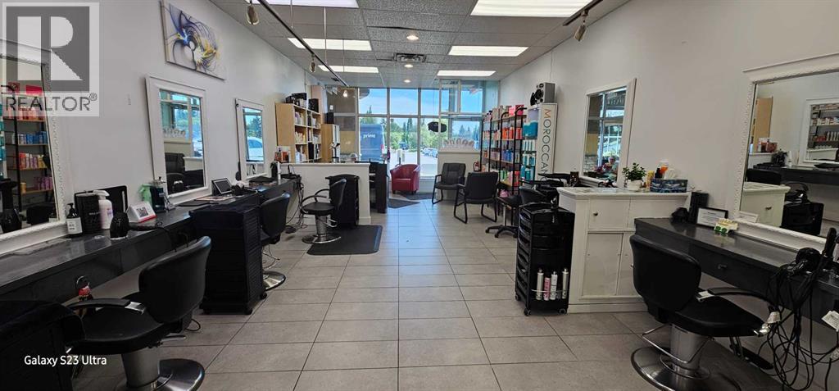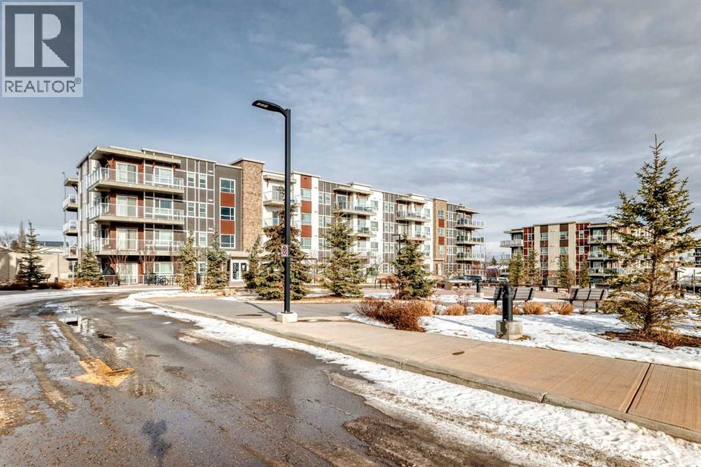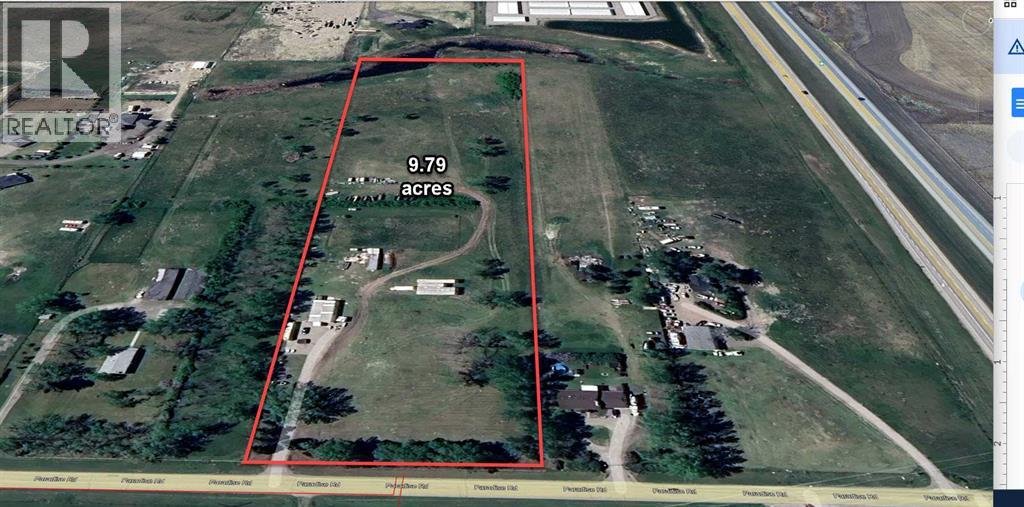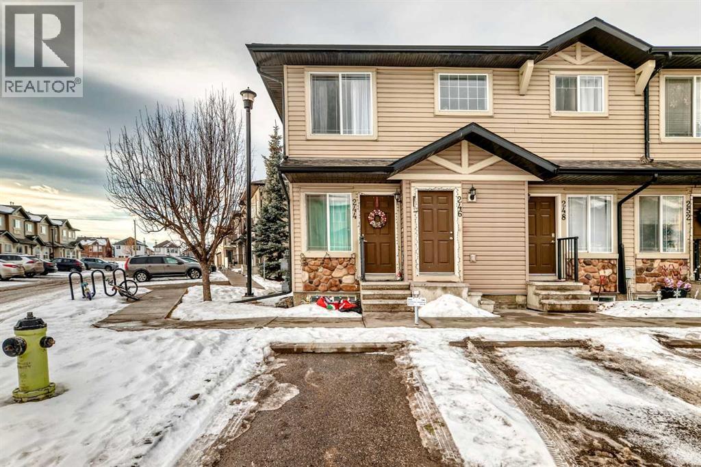103, 200 Cranfield Common Se
Calgary, Alberta
Welcome to this bright and modern 3-bedroom, 2-bathroom condo in the sought-after community of Cranston! Thoughtfully designed with a functional open layout, this home maximizes space and natural light, making it perfect for families, professionals, or anyone seeking comfort and convenience. Stepping inside, The kitchen greets you instantly features sleek quartz countertops and stainless steel appliances, seamlessly flowing into the dining and living areas—ideal for entertaining or everyday living. Each bedroom offers ample space, with the primary bedroom including a private ensuite for added privacy and convenience. This condo includes two dedicated parking stalls and a storage locker, providing plenty of room for vehicles and extra belongings. Practical, stylish, and move-in ready, this home blends comfort with functionality in a prime Cranston location close to shopping, parks, and community amenities. (id:52784)
233 Harvest Hills Road
Stavely, Alberta
Welcome to this beautifully maintained detached bungalow located on a quiet, picturesque street in the charming town of Stavely, Alberta. Offering over 2,000 square feet of fully developed living space, this home combines thoughtful updates, durable construction, and small-town tranquility.The main level features over 1,000 square feet above grade with three well-sized bedrooms and a recently renovated 4-piece bathroom. Modern vinyl flooring, upgraded appliances, and elegant granite countertops add a fresh, contemporary feel throughout the home.The fully developed basement provides an additional 1,000+ square feet of living space, perfect for extended family or guests. It includes a large recreational area, two bedrooms, and a spacious 5-piece ensuite complete with luxurious in-floor heating, creating a warm and comfortable retreat year-round.Built for long-term reliability, the home is equipped with a durable ICF block foundation, a metal roof, and a newly installed sump pump—ideal for buyers seeking quality construction and peace of mind.Step outside to the expansive backyard, where you’ll find an oversized composite deck designed to withstand the elements with minimal maintenance. The generous yard offers ample space to relax, garden, or entertain, and is complemented by a massive shed measuring 21 feet 9 inches by 16 feet—perfect for storage, hobbies, or keeping everything neatly organized.Set on a quiet street surrounded by well-kept homes and manicured front yards, this property reflects pride of ownership throughout the neighborhood.Living in Stavely means enjoying a family-friendly community known for its peaceful atmosphere, large lot sizes, and welcoming small-town charm—all while being within easy reach of nearby amenities and surrounding communities.This is a fantastic opportunity to own a solid, thoughtfully updated home in a serene and close-knit Alberta town. (id:52784)
1314 17 Avenue Sw
Calgary, Alberta
Highlights - - - 1,400 sq. ft. of Lower Level space- High exposure high traffic retail location- Great draw from surrounding area- Highly visible signage available- High traffic counts and vibrant walk up corridor- Below market gross rental rate High exposure Lower Level opportunity on the Sunshine side of17 Avenue SW Offering below market gross rental rate, high traffic walkup corridor. Could accommodate many uses former retail store.Existing Tenant’s include, Thai Restaurant, Hair Salon, Esthetics Salon, pool lounge (id:52784)
15, 200 Shawnessy Drive Sw
Calgary, Alberta
ATTENTION INVESTORS & FIRST-TIME BUYERS!Fantastic opportunity to own a 2-bedroom, 1.5-bath townhome in the highly sought-after community of Shawnessy—just steps from the C-Train, schools, parks, Fish Creek pathways, and shopping.This well-managed, pet-friendly complex has undergone major upgrades, including new siding, doors, windows, and a newer roof, offering peace of mind for years to come. Pride of ownership shines throughout this bright and functional home, featuring a flowing layout with a dedicated dining area and a spacious living room highlighted by laminate flooring and a cozy wood-burning fireplace.The kitchen offers classic oak cabinetry and opens to patio doors leading to your private, fully fenced, newly landscaped backyard—complete with patio and grass area. Backing directly onto a school field, the yard provides added privacy and open views rarely found at this price point. A convenient main-floor powder room completes this level.Upstairs, you’ll find two generously sized bedrooms and a full 4-piece bathroom. The fully finished basement adds valuable living space with a large recreation area and laundry, perfect for a home office, gym, playroom, or additional storage.Located in one of Southwest Calgary’s most desirable neighborhoods, with excellent schools, transit access, and everyday amenities nearby—this is an incredible opportunity you don’t want to miss.?? Call today to book your private showing! (id:52784)
344, 6220 17 Avenue Se
Calgary, Alberta
Nicely renovated and Updated home! This beautifully 3 bedrooms, 1-bathroom home is move-in ready and ideal for a growing family especially those with kids and pets. Inside, you’ll find a bright, welcoming layout with huge size living room, kitchen and dining, three full bedrooms, and a bathroom; a rare find in this style of home. The mudroom addition at the front gives you extra room for coats, boots, and everyday gear. You’ll love the large fenced backyard, offering plenty of space for children to play safely and pets to run freely. Located in the friendly community of Calgary Village, residents enjoy access to parks and green space along with fantastic amenities, including a Clubhouse, Fitness Room, Games Room, Kitchen, and Outdoor Gathering Space with BBQs and picnic tables. If you like being outdoors, you will enjoy Elliston Park just across 17th Ave., where you can enjoy the beautiful walking paths around the pond and an off leash area for your furry friends. Parking for at least 2 vehicles! Close to city transit and all the major retailers at East Hills Shopping Centre, including Costco, Walmart, and Cineplex. Plus, easy access to city transit, Deerfoot Trail, Stoney Trail. Don’t miss your chance to make this charming and affordable home your own. Call today for your own showing! (id:52784)
7320, 1802 Mahogany Boulevard Se
Calgary, Alberta
This is the Carr 2 floorplan, it is a one bedroom, one bathroom suite. This home features 41” upper cabinets with soft close doors and drawers, quartz countertops, luxury vinyl plank, and ceramic tile as standard in the bathroom, Samsung stainless steel appliances, pot lights, and 8' wide patio door, and titled surface parking. Situated in Logel Homes new development, Waterside at Mahogany, this home, spanning 543 sq. ft. (Builder's size) will allow you to experience the perfect combination of lake life and walkable amenities in a location like no other. Right at your doorstep, stroll along inner-city amenities with numerous retail and shopping experiences, including coffee shops, grocery stores, and restaurants. Enjoy the beautiful parks and pathways set alongside Mahogany Lake. Quick Possession Available (id:52784)
1413, 1140 Taradale Drive Ne
Calgary, Alberta
Top Floor unit with all utilities included! This bright 2 Bedroom, 2 bathroom home offers incredible value with all utilities covered plus 2 parking stalls! Enjoy the open Floorplan with an east facing balcony, perfect for morning sun and the convenience of in-suite laundry! The primary bedroom features a large walk-through closet leading to a private 4pc ensuite, the second bedroom is ideal for guests, roommates or a home office. The open living, dinning and kitchen area creates a comfortable space to relax or entertain. Located close to shopping, restaurants and other amenities, this top floor unit is a great place to call home! Book a showing today! (id:52784)
103 Hartford Road Nw
Calgary, Alberta
Stunning 2023 Detached Home with Legal Basement Suite & Premium UpgradesBuilt in 2023 and backed by 8 years remaining on the Alberta New Home Warranty, this exceptional detached home is located on a quiet street surrounded by beautiful homes—offering comfort, quality, and long-term peace of mind.This property is packed with over $40,000 in custom upgrades and features a fully developed legal basement suite (approx. $70K value to build), making it perfect for multi-generational living or mortgage-helping rental income.Main Floor Features:Hardwood flooring throughoutGas fireplace with real flames & high heat outputChef’s kitchen with Quartz countertops, upgraded appliances, built-in microwave & hood fanSpacious living room with sliding doors to the deckBuilt-in ceiling speakersVideo surveillance system for added securityPremium modern window coverings (over $10K value)Water softener to combat Calgary’s hard waterSmart home features including smart garage door & main door lockUpper Floor:Vaulted ceiling primary bedroomLuxurious ensuite with skylight, dual vanities, heated floors & tiled showerMassive walk-in closetTwo additional bedroomsFull main bathroomLaundry room with storage & touchscreen washer/dryerLegal Basement Suite (Approx. 800+ Sq Ft):Separate private entranceFull kitchen with walk-in pantryIn-floor heating throughout basementSpacious bedroom with east-facing window & large walk-in closetNew Samsung electric range & Frigidaire refrigeratorLiving area, full bathroom & study nookSeparate laundry rough-inAdditional Highlights:Built with ICF blocks on poured concrete foundation for superior energy efficiencyAir conditioning200 AMP electrical serviceMetal exteriorTrex deckingHeated floors in basement & ensuiteQuartz countertops throughoutAppliances included for both main & basement kitchensPremium blinds with 5-year warrantyExterior:Detached double garage (20’ x 20’) with rear lane acc essFully landscaped & fenced yardSize:2,040 sq ft above grade800 sq ft legal basement suite400 sq ft garageA rare opportunity to own a modern, energy-efficient home with luxury finishes and strong income potential.Call to view today! More internal Pics will be uploaded soon. Thanks. (id:52784)
6 #, 6449 Crownchild Trail Ne
Calgary, Alberta
FOR SALE: 1,100 sq. ft. Hair Salon – Lakeview, SW Calgary Great opportunity to own a well-established hair salon in the desirable Lakeview neighbourhood. Operated by the same owner for 12 years, this salon offers:• Prime Location: High visibility, strong foot traffic, surrounded by residential and commercial areas. Lots of free parking and direct access. Open 6 days/week.• Spacious Setup: 10 styling stations, 3 wash stations, and room to expand services such as nails, permanent makeup, or massage.• Established Business: Loyal clientele with 5 rented chairs, 6 full-time staff, 1 part-time staff, and 1 manager—smooth and easy to operate.• Ideal Opportunity: Perfect for experienced owners or new entrepreneurs, including new immigrant families looking for a stable, long-term investment.Let's book a private viewing. This is your chance to own a successful salon in one of Calgary’s most desirable communities. (id:52784)
104, 360 Harvest Hills Common Ne
Calgary, Alberta
Good starter home or investment property. Welcome to this cozy apartment unit in convenient Harvest Hills. It features air conditioned, 2 bedrooms, 1 full bathroom, granite countertop in the kitchen and washroom, 9 feet ceiling, stainless appliances, laminated floor in the kitchen, dining, and living room, in suite laundry, and large patio. It closes to the tennis court, public transits, Superstore, VIVO, restaurants, playground, and easy access to major roads. ** 104 360 Harvest Hills Common NE ** (id:52784)
243211 Paradise Road
Chestermere, Alberta
PRIME 9.79-ACRE DEVELOPMENT OPPORTUNITY. This exceptional parcel in Chestermere’s highly desirable North Acreages offers a rare combination of immediate utility and massive future growth potential. Flat, fully fenced, and east-facing with scenic creek views, this site is perfectly positioned just minutes from Highway 1 and Calgary.FUTURE UPSIDE: A land-use redesignation is already underway, proposing a 43-lot R-1 single-family subdivision, plus R-3 multi-unit potential on the adjacent parcel. Substantial due diligence is complete and available to the buyer, including Engineering and Transportation Impact Assessments, Biophysical, Geotechnical, and Wetland studies, and Water/Wastewater servicing assessments.DEVELOP NOW – SKIP THE WAIT: Under the City’s 2023 approved Transitional Rural Residential (TRR) District, you can capitalize on this land today without waiting for city deep services. Utilize the existing high-capacity well and septic system to:• Subdivide into 1-acre parcels (minimum 1-acre lots permitted).• Build a single detached home with a secondary suite or a Bed & Breakfast.• Operational flexibility: Approved for major/minor home businesses, plus discretionary uses like Kennels, Animal Health Services, Child Care Facilities, or Places of Worship.• Servicing: TRR path allow for potable water via cisterns and wastewater via pump-out tanks.IMMEDIATE INCOME & UTILITY: The property includes a well-maintained 4-bedroom, 2-bathroom bungalow and outbuildings, allowing for owner use or rental income during the planning phase. Secure your stake in one of Alberta’s fastest-growing cities. 24-hour notice required for bungalow; land may be walked with a confirmed appointment. GST may be applicable.With strong housing demand and significant municipal growth, this 9.79-acre site presents a rare, high-ROI opportunity for developers and investors looking to secure a prime piece of Chestermere’s future. (id:52784)
244 Saddlebrook Point Ne
Calgary, Alberta
Why rent? This great end unit townhouse has almost 900 sq ft with 2 bedrooms and 1.5 baths. The bedrooms are in the lowerlevel. Spacious kitchen with dark wood cabinets, tiled backsplash & lots of counter space plus a pantry. The main floor also has a dining area, halfbath and living room with access to the back deck. The lower level has 2 bedrooms, a 4 piece bathroom plus storage. $10K in upgrades includingkitchen cabinets/back splash, carpet & underlay, built in speakers living room, dining room, kitchen & both bedrooms. Other features include instanthot water system & infra red in-home wiring system and Canbridge audio system included. Great first home or investment property. (id:52784)

