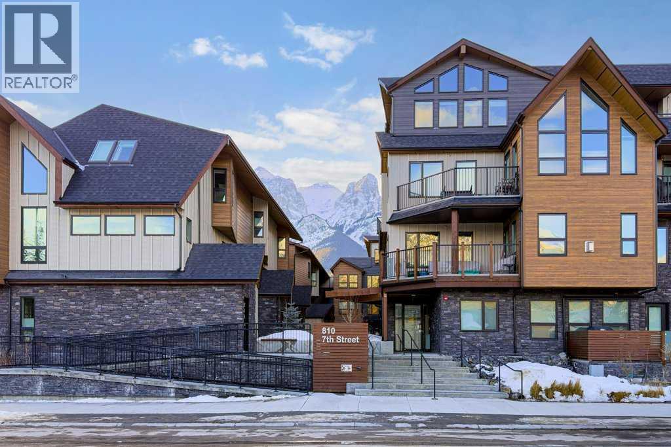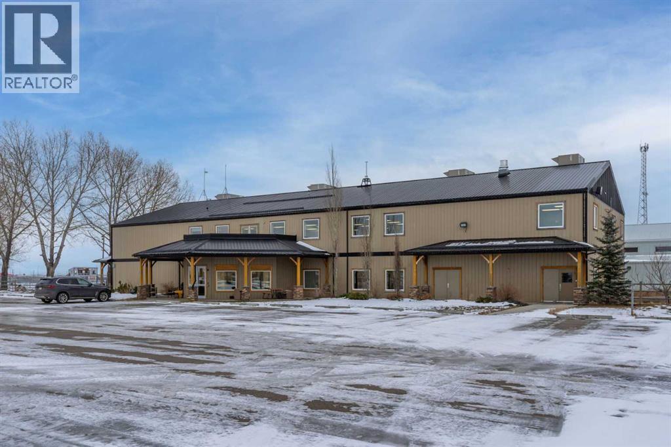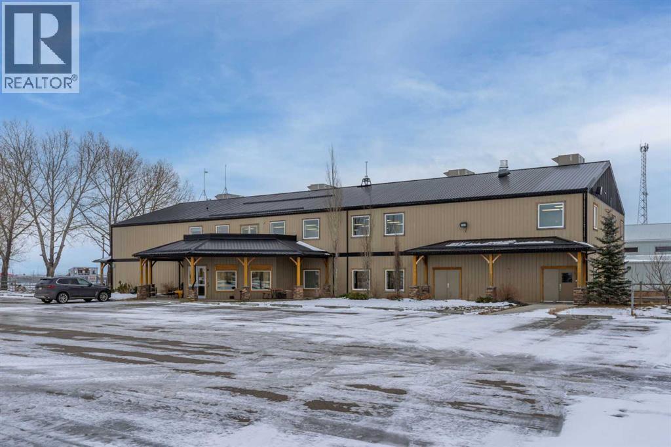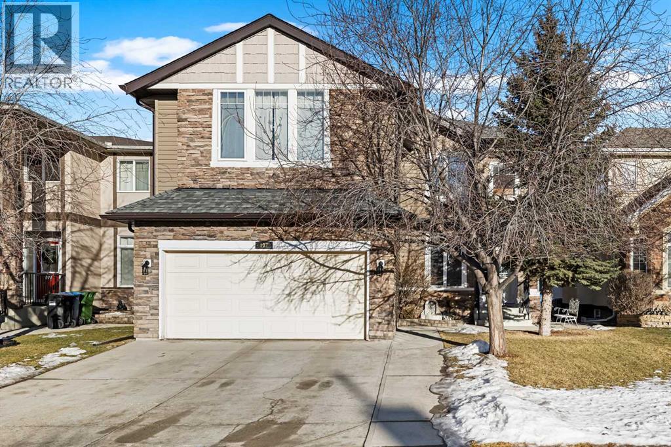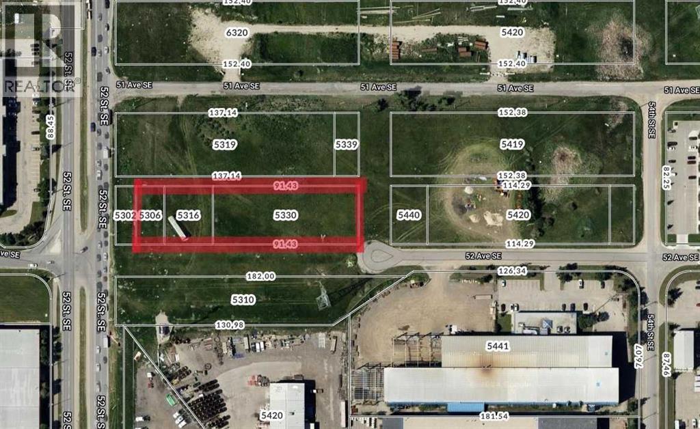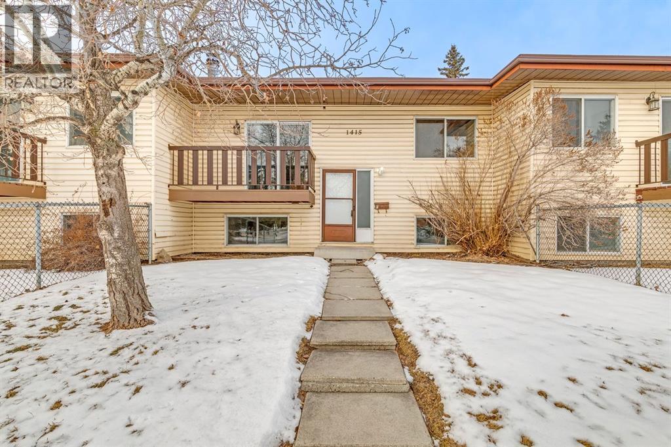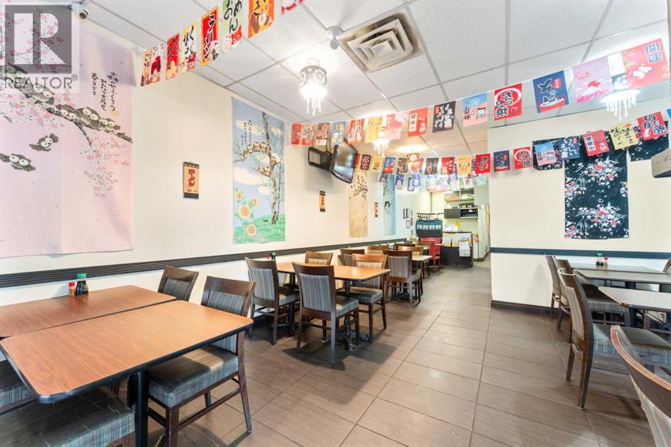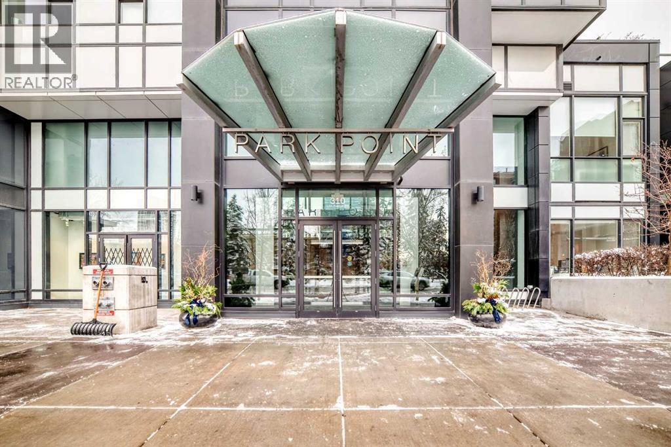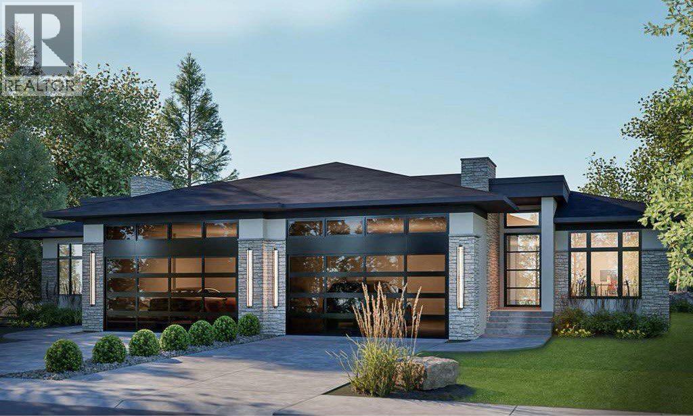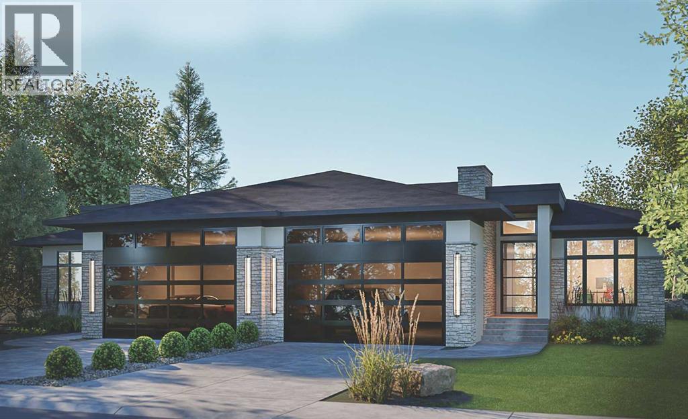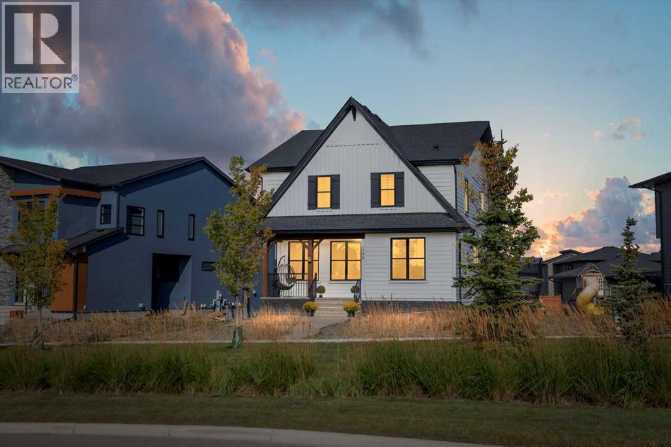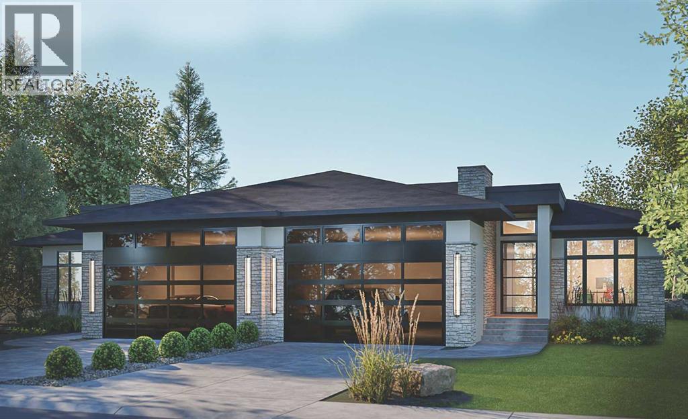111, 810 7th Street
Canmore, Alberta
Welcome to the coveted Residence at 7th & 7th! This stunning one-bedroom condo is located just one block from Main Street, offering easy access to shops, galleries, restaurants, and pubs. This beautifully designed home features vaulted ceilings and expansive south-facing windows that flood the space with natural light and showcase outstanding mountain views. Wake up to views of the iconic Three Sisters! The open-concept layout includes a spacious great room with a stylish kitchen complete with quartz countertops, pantry, and upgraded GE Café appliances—plus the convenience of remote oven start for busy days. The condo offers two private entrances: one from the interior courtyard and another from your own balcony overlooking 7th Street. You can be out on the trails or down to the river in seconds!! Ideal for the career professional, working remote, or those that desire a mountain lifestyle. Additional highlights include titled underground parking and a dedicated storage area. A perfect blend of comfort, convenience, and mountain lifestyle living. (id:52784)
64137 Highway 543 E
High River, Alberta
8,800 square feet of high quality office space for lease in a convenient and unique western environment at the High River Rodeo Grounds. This second floor space is finished with private offices plus open space. but could be modified for a variety of possible uses. The building was constructed in 2006 and is air conditioned, has an elevator, staff kitchen, a large rooftop deck, and lots of paved parking. It is conveniently located just off Hwy 2 and Hwy 2A, and is close to Okotoks, High River and only 25 minutes South of Calgary. Asking $14.00/ sq ft including all operating costs and all utilities. (id:52784)
64137 Highway 543 E
Rural Foothills County, Alberta
8,800 square feet of high quality office space for lease in a convenient and unique western environment at the High River Rodeo Grounds. This second floor space is finished with private offices plus open space. but could be modified for a variety of possible uses. The building was constructed in 2006 and is air conditioned, has an elevator, staff kitchen, a large rooftop deck, and lots of paved parking. It is conveniently located just off Hwy 2 and Hwy 2A, and is close to Okotoks, High River and only 25 minutes South of Calgary. Asking $14.00/ sq ft including all operating costs and all utilities. (id:52784)
107 Panatella Close Nw
Calgary, Alberta
This exceptional custom built home is everything you've been searching for! Located in a quiet street of the highly sought-after Panorama Hill community, this home is designed with impeccable high-end finishes throughout. Recent upgrade include a brand new roof, new siding. The expansive main floor boasts a huge kitchen, featuring stainless steel appliances, granite countertops, generous cabinet and counter space, a corner walk-in pantry. The open-concept living room is anchored by a beautiful gas fire place and framed by large windows offering a bright and inviting atmosphere. A den provide a flexible space, perfect for work or relaxation. Upstairs, you'll discover a spacious master bedroom suite featuring a walk-in closet and a luxurious ensuite, the perfect retreat after a long day. The second floor also feature a huge family room with vault ceiling, three generously sized bedrooms and a well appointed bathroom. The fully finished basement feature a good sized recreation room, a bedroom room and a 4pc bathroom. Back yard is designed for enjoyment and the back path takes you to a serene pond just minutes away. Contact your favorite realtor to view this property today. (id:52784)
5320 52 Avenue Se
Calgary, Alberta
Here's a GREAT OPPORTUNITY to purchase a small vacant industrial parcel of land listed for sale with 120 feet of direct exposure onto 52nd Street SE. This undeveloped parcel of land was rezoned to I-G and is approximately 1.26 ac of land is an ideal site to build small front-loading industrial condominiums, or even a small fabrication/service shop with yard and heavy equipment parking. The property tax in 2024 was $1275.10. Over 24,000 vehicles drive past this site every weekday. City of Calgary may consider rezoning to I-C. The Legal description of the properties is: Plan 7558AF, Block 20, Lots 21 to 38 and the east 2.499 metres in perpendicular width throughout Lot 39, excepting thereout all mines and minerals. (id:52784)
B, 1415 44 Street Se
Calgary, Alberta
Perfect for an Investor or first time home buyer!! Step into this cute, approximately 1,000 sq. ft. renovated townhouse that offers the perfect balance of comfort, privacy, and functionality. The inviting main floor features a bright, open-concept living and kitchen area—ideal for everyday living or entertaining. The cozy fireplace anchors the living room, creating a warm and welcoming atmosphere.Downstairs, you’ll find two comfortable bedrooms, each with its own closet, along with a full 4-piece bathroom that completes the level with convenience and practicality. Upstairs offers added everyday ease with a convenient laundry area and a 2-piece powder room.Enjoy a nice front yard and an unbeatable location just steps from schools, shopping, and essential amenities. Whether you’re a first-time buyer or an investor, this charming and well-updated home is a fantastic opportunity you won’t want to miss. (id:52784)
920 36 Street Ne
Calgary, Alberta
Excellent opportunity to purchase a Japanese sushi & ramen restaurant in a high-traffic strip mall location. Right-sized to maintain lower occupancy costs while supporting strong sales potential. Efficient, functional layout designed to streamline operations and reduce staffing needs, featuring an 8-ft canopy hood and a practical kitchen configuration. Ample on-site parking plus strong exposure, and conveniently located about a 5-minute walk to the C-Train and bus station for steady pedestrian and transit traffic. Please do not attend the premises without an appointment and do not contact staff or ownership. Showings by appointment only. (id:52784)
602, 310 12 Avenue Sw
Calgary, Alberta
***PRICE IMPROVEMENT*** Situated in the heart of the city, in one of the most sought-after buildings, “Park Point”. The ultra-sophisticated lobby and greetings from concierge lets you know this is a very special building. Located on the 6th floor is this sleek unit with 9' ceilings, newly painted walls and wide plank floors throughout. The kitchen is accented with high end cabinetry, granite backsplash and counters, built-in high end AEG / Panasonic appliances with undermounted lighting to set the mood. The main living room faces North with floor to ceiling windows to allow ample natural light. Adjacent the living room is access your private balcony for those summer evenings and fresh air. The large bedroom has two generous sized closets. Completing this gorgeous unit is the 4-piece bath with under-mount lighting, quartz countertop, dual flush toilet, glass-enclosed shower and full tile through out. A storage room with in-suite laundry completes this unit beautifully. This one of kind building has amenities like no other including a fully equipped fitness center, Yoga studio, sauna and steam room, resident’s lounge, party room, outdoor courtyard, BBQ station, ample visitor parking, guest suites, car/pet wash bay, secured parking, 24-hour security and secured storage makes it easy to impress when hosting guests in style. Perfectly located in the heart of the Beltline, Park Point provides the highest walking score of all communities. Steps away from top-rated restaurants, cafés, shopping, entertainment, and nightlife of 17th Avenue, 10th, Stephen Ave and Mission; while the Saddledome and Stampede Park offer year-round events and sports. For those who work downtown, the +15 network is one block away, ensuring an elevated and weather protected walk. This meticulously crafted residence delivers the ultimate urban lifestyle with premium finishes and top-tier amenities. (id:52784)
745 Serenity Bend
Heritage Pointe, Alberta
Nestled in the heart of Serenity at Heritage Pointe and backing onto a beautifully landscaped greenspace, this luxurious 3 bedroom, 2.5 bath villa with the Sawyer floorplan has been carefully crafted by RareBuilt Homes & offers over 3200 sq ft of exceptional living space. The open concept main floor impresses with engineered wide plank hardwood, custom tile detailing, 10’ ceilings, and a spacious great room with large sliding doors that open to a covered rear deck and private fenced yard. The chef inspired kitchen is equipped with a full KitchenAid appliance package, including a six burner gas cooktop, custom hood fan, refrigerator/freezer, dishwasher, and built in oven with convection microwave. A generous island, ample storage, and thoughtful layout make this kitchen ideal for both everyday living and entertaining. A stylish home office with beam detailing adds both character and functionality. The primary suite provides a serene retreat, complete with a spa inspired 5 piece ensuite featuring heated floors, a freestanding soaker tub, an oversized shower, and a custom walk in closet. The fully finished basement extends the living space with a large recreation room, two additional bedrooms, a full bath, roughed-in theatre room and a large, finished storage room. Additional highlights include a 3 stop elevator, tilt and turn triple glazed windows, 6 standard solar panels, a high efficiency furnace, heat pump, air conditioning, and radiant in floor heating—ensuring year round comfort and energy efficiency. Outside, enjoy a covered composite rear deck with custom aluminum railing plus a fully landscaped & irrigated yard including ornamental fencing and gate in the rear yard providing access to 2 km of local pathways. Parking is effortless with a fully finished and painted oversized double attached garage complete with epoxy flooring, aggregate driveway and EV charger readiness. Enjoy the freedom of full landscape maintenance and snow removal plus close proximity to Her itage Pointe Golf Club, LaunchPad Golf at Heritage Pointe & easy access to Calgary or Okotoks via highway 2 or 2A. (id:52784)
733 Serenity Bend
Heritage Pointe, Alberta
Nestled in the heart of Serenity at Heritage Pointe and backing onto a beautifully landscaped greenspace, this luxurious 3 bedroom, 2.5 bath villa with the Sydney floorplan has been carefully crafted by RareBuilt Homes & offers over 3200 sq ft of exceptional living space. The open concept main floor impresses with engineered wide plank hardwood, custom tile detailing, 10’ ceilings, and a spacious great room with large sliding doors that open to a covered rear deck and private fenced yard. The chef inspired kitchen is equipped with a full KitchenAid appliance package, including a six burner gas cooktop, custom hood fan, refrigerator/freezer, dishwasher, and built in oven with convection microwave. A generous island, ample storage, and thoughtful layout make this kitchen ideal for both everyday living and entertaining. A stylish home office with beam detailing adds both character and functionality. The primary suite provides a serene retreat, complete with a spa inspired 5 piece ensuite featuring heated floors, a freestanding soaker tub, an oversized shower, and a custom walk in closet. The fully finished basement extends the living space with a large recreation room, two additional bedrooms, a full bath, and a roughed-in theatre room that can be modified to wherever your imagination takes you. Additional highlights include a 3 stop elevator, tilt and turn triple glazed windows, 6 standard solar panels, a high efficiency furnace, heat pump, air conditioning, and radiant in floor heating—ensuring year round comfort and energy efficiency. Outside, enjoy a covered composite rear deck with custom aluminum railing plus a fully landscaped & irrigated yard including ornamental fencing and gate in the rear yard providing access to 2 km of local pathways. Parking is effortless with a fully finished and painted oversized double attached garage complete with epoxy flooring, aggregate driveway and EV charger readiness. Enjoy the freedom of full landscape maintenance and snow remo val plus close proximity to Heritage Pointe Golf Club, LaunchPad Golf at Heritage Pointe & easy access to Calgary or Okotoks via highway 2 or 2A. (id:52784)
348 South Harmony Drive
Rural Rocky View County, Alberta
$5000 towards Landscaping-Located in the sought-after, award-winning community of Harmony, this newly built farmhouse-inspired modern design is sure to impress. With over 2,300 sq. ft. of thoughtfully designed living space and more than $40,000 in upgrades, this Broadview-built home is the perfect family retreat, complete with a double detached garage and plenty of storage options throughout. Move-in ready with thoughtfully selected upgraded finishes, it’s designed for both comfort and style. The main floor, with abundant natural light and large windows, features an open-concept living and dining area, a modern chef’s kitchen with quartz countertops, beautiful backsplash and stainless steel appliances, a private office, and a stylish powder room. Step outside to your dream oasis, a full-length deck with a custom built pergola, privacy walls, BBQ area, lounge space, outdoor lighting and hot tub—perfect for entertaining or relaxing evenings. Upstairs, a modern bonus room provides an exceptional space for relaxing, alongside two bedrooms with closet organizers, a 5-piece bathroom, and a laundry room with plenty of additional storage. The primary suite is spacious and bright with large windows, featuring a spa-inspired 5-piece ensuite with beautiful tile, a modern freestanding tub, and a large walk-in closet. The basement remains undeveloped, ready for your personal touch. Additional highlights include gemstone lighting, air conditioning, water softener, premium flooring, custom built-ins, upgraded staircase railings, and upgraded lighting and tile throughout. The yard is an open canvas awaiting your green thumb—perfect for creating your own outdoor oasis. Combined with striking curb appeal, a functional family-friendly layout, and Harmony’s exceptional amenities—including scenic lakes, pathways, golf course, and welcoming community spirit—this farmhouse-inspired home truly has it all. Conveniently located across from the school bus stop, it’s an ideal family home. VIRT UAL TOUR AVAILABLE. (id:52784)
749 Serenity Bend
Heritage Pointe, Alberta
Nestled in the heart of Serenity at Heritage Pointe and backing onto a beautifully landscaped greenspace, this luxurious 3 bedroom, 3.5 bath villa with the Sawyer floorplan has been carefully crafted by RareBuilt Homes & offers over 3200 sq ft of exceptional living space. The open concept main floor impresses with luxury vinyl plank flooring, custom tile detailing, 10’ ceilings, and a spacious great room with large sliding doors that open to a covered rear deck and private fenced yard. The chef inspired kitchen is equipped with a full Whirlpool appliance package, including a six burner gas cooktop, custom hood fan, refrigerator/freezer, dishwasher, and built in oven with convection microwave. A generous island, ample storage, and thoughtful layout make this kitchen ideal for both everyday living and entertaining. A stylish home office with beam detailing adds both character and functionality. The primary suite provides a serene retreat, complete with a spa inspired 5 piece ensuite featuring heated floors, a freestanding soaker tub, an oversized shower, and a custom walk in closet. The fully finished basement extends the living space with a large recreation room, two additional bedrooms, a full bath plus a large storage room. Additional highlights include tilt and turn triple glazed windows, 6 standard solar panels, a high efficiency furnace, heat pump, air conditioning, and radiant in floor heating—ensuring year round comfort and energy efficiency. Outside, enjoy a covered composite rear deck with custom aluminum railing plus a fully landscaped & irrigated yard including ornamental fencing and gate in the rear yard providing access to 2 km of local pathways. Parking is effortless with a fully finished and painted oversized double attached garage complete with epoxy flooring, aggregate driveway and EV charger readiness. Enjoy the freedom of full landscape maintenance and snow removal plus close proximity to Heritage Pointe Golf Club, LaunchPad Golf at Heritage Pointe & easy access to Calgary or Okotoks via highway 2 or 2A. (id:52784)

