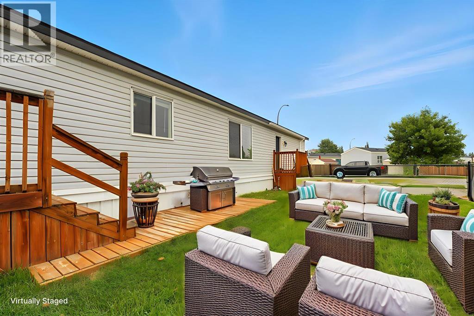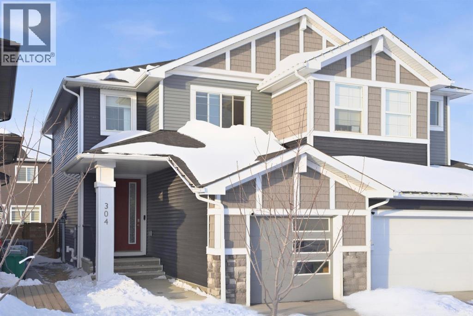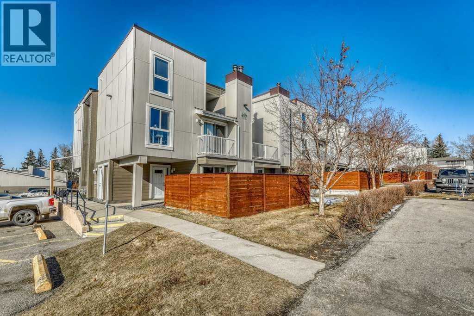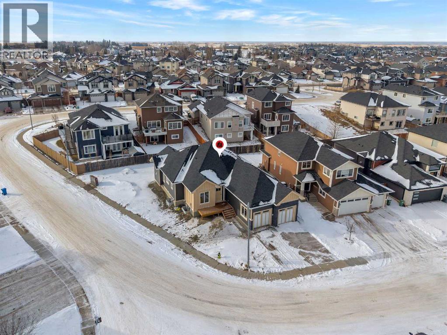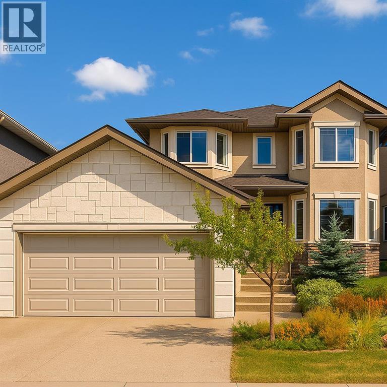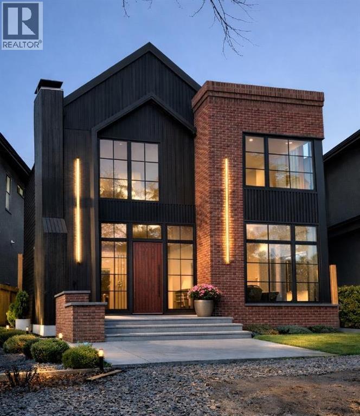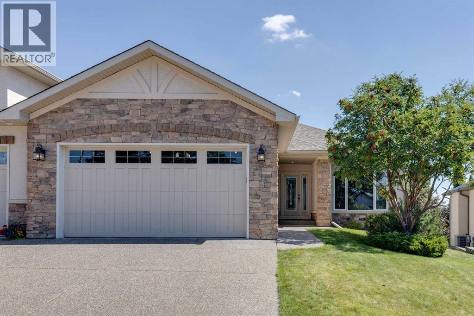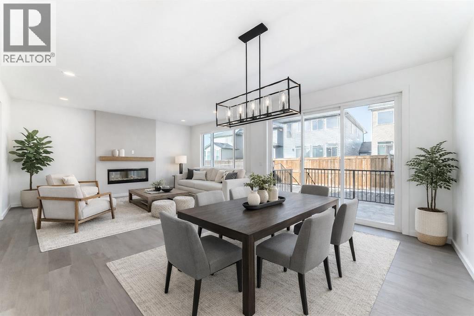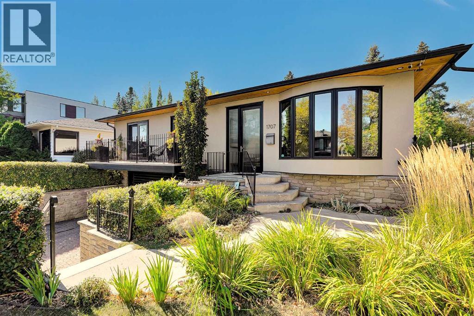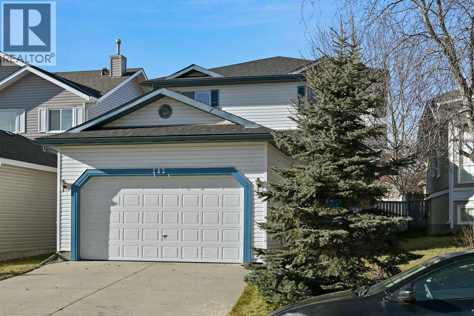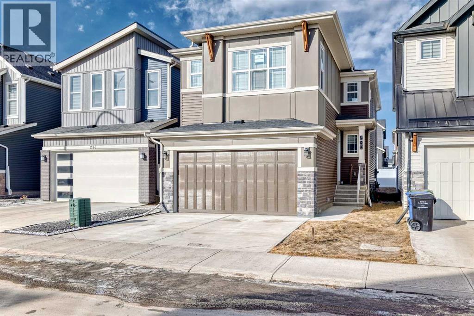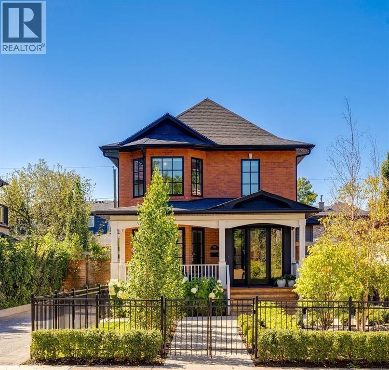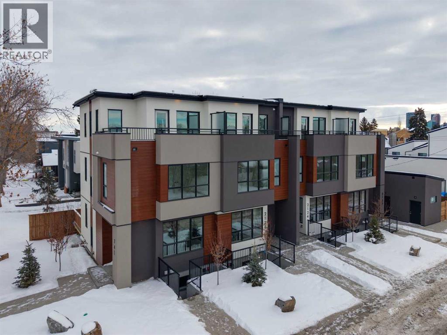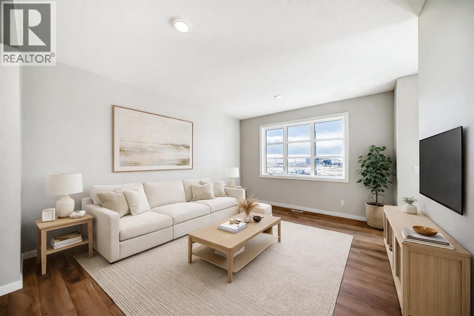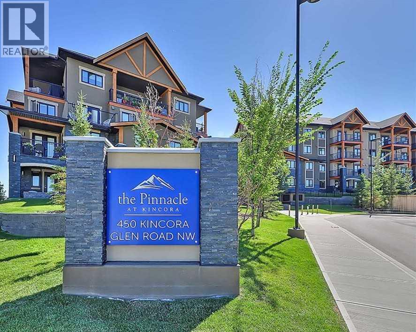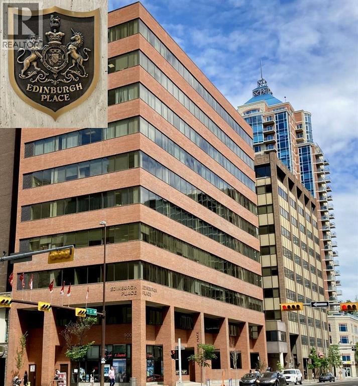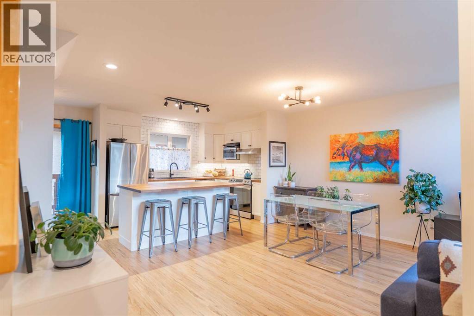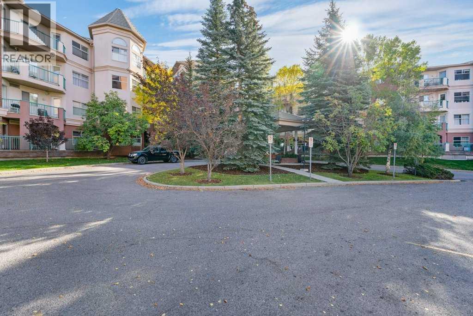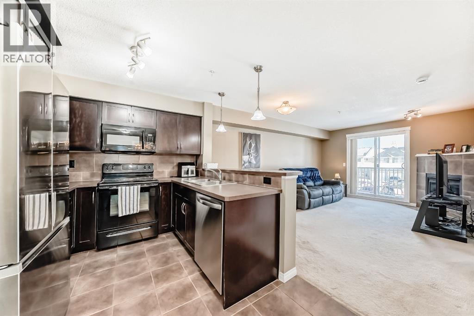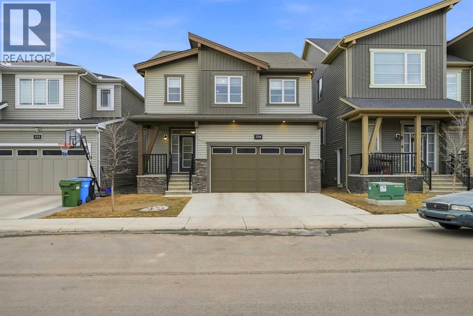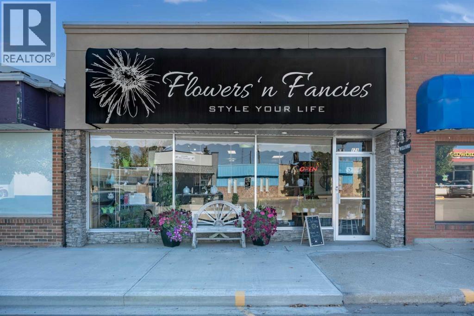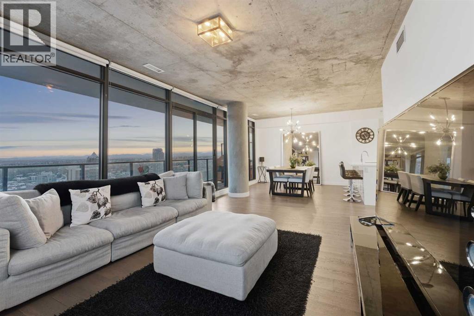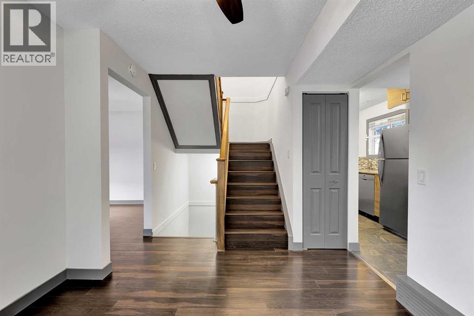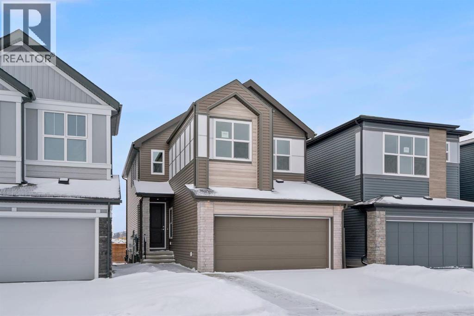113 Heritage Drive
Okotoks, Alberta
RARE opportunity to own a 2017 built mobile home in quiet - low traffic - Okotoks Village! Bring your RV and benefit from the on-site RV storage as well! Bring your 2 pets! Bring your family & enjoy the fully fenced south facing yard! Bring your vehicles as your property boasts a large concrete parking pad for 2 vehicles!! This square footage, location & age of mobile home doesn't come up often-anywhere! Jump on this opportunity & enjoy life in the heart of Okotoks! Walking distance to parks, pathways, historic downtown Okotoks, the Rec centre & shopping! Don't forget that you're able to move this "mobile home" off the Okotoks Village pad if you ever want to! SO MANY PERKS to this buy!! Lot fees are $1270 and include sewer, water, and garbage, compost, recycling & snow removal! Buyer Approval is required by Cove Communities. (id:52784)
304 Creekrun Crescent Sw
Airdrie, Alberta
Built by Douglas Homes in 2021, this move-in ready duplex is located in the vibrant community of Creekrun in Airdrie, within the sought-after Cobblestone area, just steps from pickleball and tennis courts, soccer fields and green space. Offering 1410.11 sq ft of thoughtfully designed above grade living space, this home combines modern style, functionality and remaining new home warranty coverage for added peace of mind.The main floor features engineered hardwood flooring, a bright open layout, a convenient half bath and a beautifully designed kitchen centered around a large quartz island that comfortably seats up to six, making it the true heart of the home for everyday living and entertaining. A cozy electric fireplace, oversized windows and upgraded light fixtures add warmth and character throughout. Upstairs you will find three bedrooms including a spacious primary retreat with a walk in closet with a window and a private 3-piece ensuite. A full 4-piece bathroom and the convenience of upper floor laundry complete this level. Carpet is featured upstairs with tile flooring in the bathrooms.The unfinished walkout basement offers incredible future potential and the possibility for a legal suite (subject to city approval). Step outside to a fully fenced yard with a deck already built, a generous backyard and an attached single garage with ample storage.Additional highlights include a smart thermostat, electric range, over-the-range microwave hood fan, quartz countertops and a functional, well-planned layout throughout. The current RPR will be provided at possession. No permits are available for the fence and deck.There are no condo fees.The Alberta New Home Warranty began September 28, 2022 and includes five-year building envelope coverage and ten-year structural coverage.Creekrun is one of Airdrie’s newest and fastest growing communities, offering future schools, parks, pathways and quick access to shopping, Planet Fitness, No Frills and other everyday a menities, all within minutes. This is a rare opportunity to own a nearly new home in a growing, family-friendly neighbourhood with long-term value and income potential. (id:52784)
405, 13104 Elbow Drive Sw
Calgary, Alberta
GREAT VALUE at this site overlooking Fish Creek Park, walkable to C Train and the many amenities in this established community.This is a main floor, bungalow townhouse unit. Upgrades include Furnace/Air Conditioning unit (2023), electric fireplace, kitchen cabinets and appliances, and a double vanity in the bathroom. There is a functional kitchen with open counter, bedrooms big enough for king beds, a laundry closet away from living areas, and a huge storage room ideal for bikes, winter tires, and more. The primary bedroom has two closets. The roomy interior has ample natural light, a modern and open feel throughout. The cozy spaces and neutral colors offer great options for decorating. Accessibility is great into the home and large fenced patio. The south-facing covered entrance area can also be a 3-season sitting space. This corner unit is IDEALY LOCATED next to multiple ‘open’ parking stalls, across from a green space, and steps to FISH CREEK PARK the best natural area in Calgary.This site is pet-friendly including large dogs, and well managed. The exterior was fully replaced for a great longterm investment and providing a like new appearance with low-maintenance materials, including triple-glazed vinyl windows and Hardi siding. Close by are Canyon Meadows Aquatic & Fitness Centre & Golf and Country Club, as well as Canyon Meadows CTrain station. Easy access are major roads, shopping, Rockyview Hospital, and more amenities and activities. This is a MUST SEE townhouse for affordability, comfort, appearance, and lifestyle. (id:52784)
32 Lakes Estates Circle
Strathmore, Alberta
NEW BUILD!! CORNER LOT!! HUGE LOT(7857 SQFT)!! HIGH-PITCH BUNGALOW!! DOUBLE TANDEM ATTACHED GARAGE!! 2900+ SQFT OF LIVING AREA!! 4 BED 3 BATHS!! FULL OF CUSTOMIZED UPGRADES!! GYM IN BASEMENT!! 10’ MAIN FLOOR & 9’ BASEMENT CEILINGS!! This stunning brand-new bungalow delivers a rare combination of luxury, craftsmanship, and thoughtful design—loaded with custom finishes, premium selections, and tons of potlights throughout. Step onto the main level with engineered hardwood flooring. The chef-inspired kitchen features CUSTOM CABINETS TO THE CEILING, an oversized island, under-cabinet LED strip lighting, 3CM quartz countertops, butler’s pantry, and a full stainless steel appliance package. Built-in detailing and elevated selections make this kitchen feel truly high-end. The living room centers around a 42" gas fireplace. The dining area opens directly to the backyard deck. The main floor includes 2 bedrooms, including a stunning PRIMARY Bedroom with a WALK-IN CLOSET & a luxury 5PC ENSUITE featuring a custom-tiled master shower with bench & rain shower. A stylish 3PC bathroom, main-floor laundry, 8’ interior doors, and all-MDF closets complete this elevated level. Heading to the basement , it has 2 more bedrooms, both with walk-in closets — one offering direct access to a 3PC bath. A private office, a GYM with rubber flooring, and a massive rec room with a wet bar make this level an entertainer’s paradise. Speaker & WiFi booster rough-ins add modern convenience. Outside, enjoy a DOUBLE TANDEM ATTACHED GARAGE paired with an EXPOSED AGGREGATE DRIVEWAY, elevating the curb appeal. A truly one-of-a-kind bungalow—bright, open, custom-finished, and crafted for luxury living! (id:52784)
52 Elmont Green Sw
Calgary, Alberta
LOCATION · LUXURY · LIFESTYLE· Elite Education Resources — Your dream home awaits in Springbank Hill!This extraordinary residence is set within one of Calgary’s most prestigious and highly sought-after communities, surrounded by luxury estates and multi-million-dollar homes. The location is truly matchless — all within walking distance to Griffith Woods School ,((designated walk zone), Earnest Manning High School(designated walk zone), Menno Simons Christian School. Just minutes away, you’ll also find Calgary’s most renowned private schools, including Rundle College, Webber Academy, and Calgary Christian School. Beyond academics, this elite setting offers unrivaled convenience with the Westside Recreation Centre, Shopping Center, the West LRT, and quick access to Stoney Trail leading directly to the majestic Rocky Mountains. A perfect balance of serenity and convenience in a truly elite setting. Offering nearly 4,000 sq ft of refined living space, this 3+2 bedroom plus office (or 6th bedroom), 4 full bath home is filled with natural light through expansive windows on all three levels. The exterior impresses with a timeless combination of stone and stucco, complemented by an exposed aggregate driveway for a touch of elegance and durability.Step inside to a breathtaking 18-ft open-to-above foyer, where 9-ft ceilings and European brushed oak hardwood set the tone for luxury. The formal living and dining rooms are enhanced with a coffered ceiling and a double-sided fireplace. The spacious family room, with a coffered ceiling, offers both elegance and versatility — ideal for relaxing evenings, formal entertaining, or a secondary gathering space for the family and friends. The chef’s kitchen features granite countertops, an island with breakfast bar, custom maple cabinetry, and premium stainless steel appliances including a Bosch silent dishwasher and Kitchen Aid gas range — all designed for both function and sophistication. The kitchen flows into a sun-filled great room with custom built-ins, and a glass door leads to a southwest-facing deck overlooking a beautifully landscaped, mature yard. The main floor also includes a private office/den (or 6th bedroom), a full bath, and a spacious laundry/mudroom.Upstairs, the luxurious primary retreat offers a spa-like ensuite with dual vanities, a jetted tub with river rock accents, and a tiled shower. Two additional bedrooms, both generously sized, share another full bathroom.The fully finished lower level is equally impressive, featuring 9-feet ceilings, two more bedrooms, a modern bathroom with double vanity, a home theatre, and mechanicals upgraded with dual furnaces and dual hot water tanks.Additional features include: UV air filtration, Nest thermostats, DSC alarm system with in-wall tablet, reverse osmosis drinking system, and Electrolux central vacuum.This is more than a home — it’s a statement of superb education recourses, this property offers elegance, comfort, and a lifestyle second to none. (id:52784)
2034 49 Avenue Sw
Calgary, Alberta
Luxury pre-sale opportunity on one of Altadore’s most sought-after streets. This brand new custom-built home by Jerry Homes and designed by aalstudios offers over 4,200 square feet of total elegant living space designed for modern comfort and style. Situated in the heart of Altadore, the exterior showcases timeless architectural details with rich red brick, vertical black siding, and warm accent lighting that highlights its striking facade. Inside, eleven-foot ceilings, expansive windows, and wide-plank hardwood floors create a seamless flow throughout the main level. The front entry opens to a beautiful home office or study, followed by an open concept dining room with custom arched built-ins. The living room features a sleek floor-to-ceiling fireplace that anchors the space and overlooks the backyard through oversized sliding doors that flood the home with natural light, complemented by a breakfast nook. The kitchen is the centrepiece of the main floor, equipped with full-height custom cabinetry, a large quartz island, a walk-in pantry, and a premium built-in appliance package featuring a Sub-Zero refrigerator and a Wolf gas range. A stylish powder room wrapped in designer wallpaper and a spacious mudroom with custom lockers complete this level. Upstairs, the second floor offers three spacious bedrooms, each with its own ensuite bathroom, a den, and a thoughtfully designed layout ideal for family living. The primary suite is a private retreat with twelve-foot tray ceilings, large windows, and a spa-inspired ensuite featuring a curved glass shower, a freestanding curved soaker tub, dual vanities, in-floor heat and two large walk-in closets—one complete with a makeup vanity. The two additional bedrooms each include walk-in closets and elegant en-suites. A dedicated laundry room with built-in cabinetry and a sink adds everyday convenience, while a south-facing den with large windows provides a bright and versatile space to complete the upper level. The fully develope d basement extends the living area with a large recreation room featuring a custom wet bar and built-in shelving, a glass-enclosed gym, a wine room, a spacious guest bedroom, and a full bathroom. Additional features include rough-ins for air conditioning, basement in-floor heating, security cameras, and built-in speakers. The exterior offers a landscaped yard, rear deck, and a triple detached garage. This remarkable home seamlessly blends quality craftsmanship with refined modern design. Every detail has been carefully curated for luxury living, from the high-end finishes to the integrated Sub-Zero and Wolf appliances. Perfectly situated steps from schools, parks, and Marda Loop amenities, this residence embodies the perfect balance of sophistication, functionality, and timeless design in one of Calgary’s most desirable inner-city neighborhoods. Call today to book your private tour. (id:52784)
144 Tuscany Ravine Heights Nw
Calgary, Alberta
Experience luxury living in this expansive 3200+ square feet walk out villa backing onto a picturesque ravine with breathtaking views from the upper balcony off the kitchen, and lower level covered patio. Designed for comfort and style, it features an open concept layout, chefs kitchen, diningroom, office and primary suite with a 5piece ensuite complete with walkin closet all on the main floor. The finished walkout lower level offers a family room with wet bar and fireplace, media room, 2 bedrooms. A true turnkey, low maintenance home - move in and start living the lifestyle you deserve. (id:52784)
10 Rodelle Common Nw
Calgary, Alberta
This BRAND-NEW Homes by Avi front drive home in Rockland Park gets the fundamentals right and then quietly raises the bar. The main floor flows the way a family actually lives: a kitchen that anchors the space with a LARGE CENTRAL ISLAND, quartz counters, two-tone cabinetry, black hardware, BUILT-IN WALL OVEN, BUILT-IN MICROWAVE, GAS COOKTOP, CHIMNEY-STYLE HOOD FAN, and 50" upper cabinetry that adds both storage and visual height. It opens naturally into a bright dining area and a living room centred around a STRIKING 50" ELECTRIC FIREPLACE FEATURE WALL with mantle and tile surround — a true focal point that earns its place.Upstairs, the layout continues to deliver. A GENEROUSLY SIZED BONUS ROOM that flexes easily between homework zone, playroom, or Netflix refuge sits at the heart of the level, connected by an open railing and stairwell that keeps the home feeling light. Both secondary bedrooms include walk-in closets, and the laundry isn’t tucked into a hallway — it’s a real room, complete with a FOLDING COUNTER AND LINEN SHELVING.The master bedroom makes a confident entrance through French doors, opening into a calm retreat with a LARGE WALK-IN CLOSET and a well-appointed FIVE-PIECE ENSUITE featuring DUAL SINKS, A SOAKER TUB, and a glass-and-tile shower.Downstairs, the unfinished basement offers something increasingly rare: OPTIONS. With a separate exterior entrance already in place, it’s future-ready for extended family, guests, or whatever the next chapter requires.Outside, the yard and deck are ready for summer evenings, while the DOUBLE ATTACHED GARAGE handles Calgary winters without complaint. Set within Rockland Park — residents are surrounded by PATHWAYS, PARKS, AND NATURAL SPACES designed to pull you outside, without having to leave the community. Immediate possession. No waiting. Just move-up living, done right. Contact your agent and book a showing today!• PLEASE NOTE: Photos are of a DIFFERENT Spec Home of the same model – fit and finish ma y differ. Interior selections and floorplans shown in photos. Kitchen appliances are included, and will be installed prior to possession. (id:52784)
1707 Suffolk Street Sw
Calgary, Alberta
Some homes are renovated. Others are cared for, respected, and thoughtfully evolved. In the heart of Upper Scarboro, this updated mid-century bungalow offers approximately 2,650 sq ft of developed living space across both levels — where original architectural character meets modern-day comfort. Lovingly maintained by owners who appreciated its design, the home has been enhanced over the years without losing its soul. At the centre of the main living space, a natural stone wood-burning fireplace rises like a sculptural column — an authentic mid-century feature that brings warmth, texture, and quiet drama to the room. Light pours in through wide windows, reflecting off warm, freshly refinished walnut hardwood floors and clean architectural lines. The kitchen and bathrooms have been tastefully updated, complementing the home's original character rather than competing with it. The main level includes a peaceful primary suite with a spa-style bathroom with a deep soaker tub and spacious shower. A bright front den offers flexible space for work-from-home or a guest room, and a convenient 2-piece bathroom provides access from the den or hallway for guests. A sunlit breakfast nook opens to a comfortable family room, while seasonal outdoor living is extended with a covered outdoor area — creating a natural extension of the interior and offering an electric fireplace to take off the chill. Beyond, the private backyard offers mature trees, perennials, shrubs and an inviting greenhouse — a lovely space for gardening and quiet mornings with a cup of coffee. Downstairs, the finished basement provides additional living space with potential for guests, teens, or a workout area, along with a 3-piece bathroom and storage. The under-house oversized double garage is heated and has 30 amp service for convenience. Situated just minutes from downtown and offering a large west-exposed yard for evening gatherings, this is a rare opportunity to own a thoughtfully updated mid-century ho me in one of Calgary’s most sought-after inner city neighbourhoods. (id:52784)
182 Coventry Close Ne
Calgary, Alberta
***OPEN HOUSE: Saturday February 7th & Sunday February 8th, both from 12pm - 2pm*** Welcome home to 182 Coventry Close NE in the beloved community of Coventry Hills! Details: 5 bedrooms, 3.5 bathrooms, double-attached garage, and sunny east facing orientation. Upon approaching the front door, you’re greeted with a cozy front porch where you’ll be able to enjoy the bright and warm mornings. The welcoming front room would work as a formal dining or receiving room. The open layout of the family room, dining room, and kitchen makes for wonderful family meals and gatherings. Conveniently located is access to the large deck and backyard, creating an ease of indoor and outdoor living during the warmer months. Steps from the garage door are the laundry room and two-piece bathroom, rounding out the main level. The second level provides a functional and efficient layout, with your options to have a bedroom that’s greeted by the rising sun, or a bedroom that’s warmed by the sunsets from the west. The primary bedroom is spacious and has ample room for dressers and a sitting area, where you can curl up with a good book and enjoy an evening tea. A four-piece ensuite and walk-in closet complete the primary bedroom’s sanctuary. Moving down to the fully developed basement is where you will find two additional bedrooms, a four-piece bathroom and recreational room, which provides your family with multiple options to set up a guest space, gym, home office, or children’s hangout. Major large ticket items have been taken care of for you over the past three years. Recent updates and renovations include a new roof, eavestroughs and siding, hot water tank, furnace, new pipes (no poly b), new hoodfan, hardwood floors on the main level, and interior freshly painted. This property provides the perfect blend of move-in ready enjoyment, and the option to add your personal design touches over time. 182 is also conveniently located around the corner from the first main entrance into the community , which allows you quick and easy access to get to Country Hills Blvd, Deerfoot Trail, and Stoney Trail, taking you to all areas of the city. Everyday amenities such as grocery shopping, restaurants, services, schools, green spaces and walking trails are all a few minutes away. Traveling in and out of YYC will be a breeze, as the Calgary International Airport is a quick skip and a hop at only a ten minute drive. This is a wonderful home to raise your family in and create cherished memories for years to come, and must be seen in person to be fully appreciated. Contact your favourite realtor and schedule a private tour today! (id:52784)
240 Creekstone Row Sw
Calgary, Alberta
OPEN HOUSE: SATURDAY FEB.21 St.. 12:30 -3:00 PM. ***Open House:SUNDAY : FEB. 22 : 1:00 to 3:00 P.M. ***** STUNNING WHITE KITCHEN CABINETS accented with STAINLESS STEEL APPLIANCES and QUARTZ COUNTER TOPS ,LARGE ISLAND ,WALK-Thru PANTRY. (VERY NICE).KITCHEN with view to LARGE EATING AREA with sliding doors to back yard. GREAT room with Fireplace , Big Windows with view to back yard. FORMAL dining room /Flex room . LARGE Foyer entry and Mud Room with access to walk -thru panty then to kitchen (VERY Handy). ALL Bathrooms and LAUNDRY room has TILE FLOORING. CENTRE BONUS Room provides separation from Master bedroom to two other bedrooms and main bathroom. HUGE MASTER BEDROOM with 5 Pce. Ensuite bathroom with separate shower and His/Her Sinks . LARGE open basement with Roughed-in plumbing for future bathroom. Let me know if you can find a home at a better price Per Sq.Ft. for this size of home in Pine Creek. (id:52784)
1927 12 Street Sw
Calgary, Alberta
Welcome to The Culver House, a rare piece of Calgary’s history, originally built in 1912 by Annie Culver, who purchased the land in 1909. At a time when few women owned property, Annie’s achievement made her one of Calgary’s earliest female architectural visionaries. Over the last 113 years, this home has had only three female owners, each committed to its preservation.In 2022, when the property was at risk of demolition—its 50’ x 130’ lot making it a prime target for redevelopment—the current owner stepped in and spared no expense in a complete restoration and rebuild. Every element was carefully considered, blending heritage character with modern luxury for a truly one-of-a-kind residence.Low maintenance and perfectly created for a lock and leave lifestyle this 2,896 sq ft fully developed home is ideal for those who want condominium living and amenities without being attached to others and the Upper Mount Royal address without the upkeep of a 5000 sq ft sprawling estate. Inside, you’ll find three bedrooms, including a luxurious primary retreat with spa-inspired ensuite, oversized walk-in closet with illuminated rods, and additional attic storage. The main floor showcases elegant living and dining spaces with two fireplaces, a custom Denca kitchen with Sub-Zero, Wolf, and Asko appliances, and restored original details including solid wood doors, brass hardware, and the grand staircase.All major systems have been replaced: new foundation with weeping tile and sump, full spray-foam insulation, complete asbestos removal, exterior siding, Pella architectural windows, roof, flooring, walls, all-new plumbing and sewage lines, high-efficiency furnace with central A/C, steam humidifier and ventilation, tankless hot water, new electrical, and a fully integrated Lutron RadioRA 3 Smart Lighting System. Security and comfort are ensured with monitored cameras, keyed gated access, and a whole-home leak detection system with automatic shutoff.The exterior grounds, with a west facing backyard, has been professionally regraded and landscaped, featuring a hand-laid brick courtyard, perennial gardens designed for three-season blooming, and a custom heated saltwater pool with an autocover, complemented by a pool house. The heated oversized double garage, finished by Garage Living with cabinetry and epoxy flooring and EV charging stations. As well as a side driveway that fits four additional cars.This is a rare opportunity to own a piece of Calgary’s history—rescued from demolition, rebuilt for the next century, and reimagined as an exclusive, turnkey, lock-and-leave retreat in the city’s most prestigious community. (id:52784)
741 21 Avenue Nw
Calgary, Alberta
Mount Pleasant - Six Unit - 4 Row Multi-Family Townhouse Project - 741 21 Avenue NW, 2122, 2124, 2126 7 Street NW - A rare inner-city multi-family opportunity in the heart of Mount Pleasant, one of Calgary’s most desirable mature communities. Designed by respected Calgary architect John Trinh and Associates, this townhouse project was built by the owner for long-term family use, resulting in higher-level craftsmanship, thoughtful material selection, and exceptional attention to detail. Sitting on a 50’ x 120’ corner lot, this modern four-row townhouse development includes six units. It offers income flexibility, quality construction, and an A+ location without the noise or congestion of a major thoroughfare. All four main townhouses are three storeys with three bedrooms, four and a half bathrooms, and a single-car garage. The two end units feature four levels of development. The main floor includes a spacious front entry, a living room with an electric fireplace, a central kitchen with stainless steel appliances and an island with seating, and a dining area with access to the deck, plus a two-piece powder room. The second level offers two bedrooms, each with walk-in closets and private en-suites. One bedroom includes a four-piece ensuite, and the other a three-piece ensuite. A laundry room with upper cabinets, a sink, and a folding counter completes this floor. The third level is the primary suite, featuring exclusive access to the top-floor balcony, a walk-in closet, and a five-piece ensuite with a soaker tub, dual sinks, and a walk-in shower. The lower level of the two end units includes a legal studio suite with a separate entry, a full kitchen with stainless steel appliances, a four-piece bathroom, and a living area. The two interior units have fully developed basements with a separate entry, a spacious rec room, and a four-piece bathroom. This is an outstanding option for investors, portfolio holders, or anyone considering future stratification and indiv idual resale. Mount Pleasant is known for its green spaces, including Confederation Park, and its easy access to SAIT and the University of Calgary. The community also offers a quick commute downtown, nearby transit routes along 4 Street, Centre Street, and 20 Avenue, and a great selection of restaurants and coffee shops. Opportunities like this are rare. Contact us today to schedule a private tour and explore the full potential of this investment. (id:52784)
162 Lanark Gate Se
Airdrie, Alberta
THIS IS THE KIND OF HOME PEOPLE HOPE THEY’LL FIND — clean, modern, thoughtfully built, and already finished so you can skip the chaos and get straight to living. 9’ CEILINGS give the main floor a sense of ease that’s hard to fake, and the finish palette stays light, modern, and flexible enough to survive more than one furniture phase. The rear kitchen is designed for real life, not just listing photos: FULL-HEIGHT CABINETRY that actually hides the clutter, QUARTZ COUNTERS that don’t flinch at everyday messes, a clean-lined tile backsplash for subtle texture, and a STAINLESS APPLIANCE PACKAGE that’s included. There’s even a gas line already in place for when your cooking ambitions inevitably level up.The POCKET OFFICE near the front door is the unsung hero here — small, intentional, and wildly useful. It keeps laptops, homework, and “I’ll just answer one email” moments off the dining table, which turns out to be LIFE-CHANGING. The open living and dining area does what it should: hosts comfortably, moves easily, and never asks you to apologize for furniture placement. Out back, a 10'×10' DECK takes care of BBQ season, overlooking the lane and a CONCRETE PARKING PAD that’s ready for everyday use now.Upstairs, the CENTRAL BONUS ROOM gives you flexible space where you’ll actually use it — movie nights, homework, or a quiet reset zone — with all three bedrooms on the same level. Laundry is exactly where it belongs, the primary bedroom keeps mornings efficient with a WALK-IN CLOSET AND QUARTZ-FINISHED ENSUITE, and the 9’ basement foundation quietly future-proofs the home without forcing decisions today.And then there’s Lanark Landing — a community that understands the appeal of space, calm, and connection. PARKS, PLAYGROUNDS, AND PATHWAY SYSTEMS are woven right into the neighbourhood, giving daily walks and bike rides a purpose beyond “just getting out.” SCHOOLS, SHOPPING, AND COMMUTER ROUTES stay close enough to keep life convenient, while the community itself feels tucked away in the best way. It’s the kind of place where evenings slow down a little, weekends feel easier, and new-home life doesn’t come with chaos baked in. No renos, no delays, no surprises—just a brand-new home that’s ready for real life right now. Book a showing—it’s that simple! • PLEASE NOTE: Photos are of a Showhome of the same model – fit & finish may differ. Interior selections & floorplans shown in photos. (id:52784)
3412, 450 Kincora Glen Road Nw
Calgary, Alberta
Looking for a home in a great location. This beautiful top-floor 2-bedroom, 2-bathroom condo is ready for you to move in. This executive luxury private West-facing view Penthouse offers elegance, quality, and a contemporary open concept. This unit features a great layout and offers a prime bedroom with a walk-in closet and a spacious 3-piece washroom. The second bedroom on the opposite side is a good-sized room with a private 4-piece bathroom and your own walk-in closet. The kitchen offers stainless steel" KitchenAid" appliances, lots of storage and ample counter space with an eating breakfast bar. The living room is very cozy with a gas fireplace and a walkout to the balcony. The complex features beautiful grounds, park benches, lots of trees, and lots of visitor parking. This 18+building is exceptionally well cared for and has easy access to amenities and walking paths. (id:52784)
500, 900 6 Avenue Sw
Calgary, Alberta
Total 5th Floor In Edinburgh Place – Great Possibilities! – Location is So Important to Business and Its People. So advantageous, it’s situated on the corner of 8th St & 6 Ave SW in the DT ‘s preferable west-end. Forget about cars & parking, the C-Train is a mere block away. The 5th floor encompasses approx. 5,600sqft. Served by two elevators, access is easy. The current layout incl. 14 offices, 2 meeting rooms [one with kitchenette], staff room with kitchen & storage. Having 2 entrances/reception areas supports division of operations if desired. Ample windows provide natural light & views. Two washrooms. Numerous eateries in area. Enjoy Century Gardens Pk. Steps to the Level 15 network & shopping. Stroll the Bow River pathway. Hop across the river to delightful Kensington. As the city moves forward, opportunity is knocking for this low priced, big sqft full floor condo. (id:52784)
2, 601 4th Street
Canmore, Alberta
Welcome to 2, 601 4th Street, a beautifully updated townhome offering over 1,500 sq. ft. of bright, functional living space in the heart of South Canmore. Just blocks from Main Street, grocery stores, parks, Policeman’s Creek trails, and the Bow River, this highly walkable location lets you enjoy downtown living without the hassle of traffic or parking, while still providing quick access to Quarry Lake, the Nordic Centre, and highway routes.The thoughtful three-level layout is rarely found at this price point. The entry level features two full bedrooms, a full bathroom, laundry, and additional storage, ideal for families, guests, or rental use. The main living floor is filled with natural light from expansive windows and vaulted ceilings, showcasing mountain views and a cozy gas fireplace. The renovated kitchen offers stainless steel appliances, modern finishes, a large island, and space for a full dining area, along with a versatile nook perfect for a home office or seating area.The top floor is dedicated to a spacious loft-style primary suite with excellent closet space and a private ensuite, creating a true retreat separate from the additional bedrooms.Additional features include a detached storage unit, front lawn space, and a back patio ideal for outdoor relaxation.True three-bedroom townhomes in South Canmore under $1M are exceptionally rare. With its renovated interior, abundant natural light, smart layout, and unbeatable central location, this home is a standout opportunity for full-time living, weekend use, or a high-demand long-term rental. (id:52784)
215, 200 Lincoln Way Sw
Calgary, Alberta
Welcome to College Gardens in coveted Lincoln Park—just steps from Mount Royal University. This well-managed, solidly built complex is known for its high-efficiency construction and an elegant lobby finished with granite tile, water features, and comfortable seating. You’re minutes to parks, shops, cafés, and transit. Great location for staff and students attending the schools in the area. This bright 2nd-floor home offers a spacious, open layout with a welcoming foyer, a full laundry room, and a well-appointed kitchen with a breakfast nook that flows into the sunny living room. Sliding doors open to a south-facing, private deck—perfect for morning coffee or evening unwinding. The generous primary bedroom includes a large walk-through closet and a private 4-piece ensuite. A second bedroom with its own walk-in closet has convenient access to the main 3-piece bath.Practical perks include assigned, heated underground parking and a secure storage locker (#10). Condo fees are all-inclusive (except electricity). College Gardens is a non-pet building and offers excellent amenities: a party room for larger gatherings, a recreation room to work out, play pool, or try your hand at shuffleboard, plus a woodshop.The location is outstanding—near MRU, Marda Loop, the Glenmore Reservoir, and with quick access to downtown via Glenmore Trail. Outdoor lovers will appreciate nearby North Glenmore Park, Sandy Beach Park, Galbraith Park, and the Weaselhead Flats, along with extensive walking and biking paths right outside your door. Everyday conveniences are close by, including Rockyview Hospital, Chinook Centre, the Taza district, and the Grey Eagle Events Centre.Comfortable, convenient, and close to everything—this is condo living at its best. (id:52784)
4216, 31 Country Village Manor Ne
Calgary, Alberta
This beautifully designed 1-bedroom, 1-bathroom apartment offers comfort, convenience, and a prime location—just steps from a scenic pond with walking paths, schools, shopping, the VIVO Leisure Centre, and transit options. Plus, you’ll enjoy quick access to major roads and highways.Inside, you are greeted by an open-concept layout that features a spacious kitchen with an island with a breakfast bar, ideal for casual dining or entertaining. A versatile flex area can serve as a home office or reading nook. The bright living room includes a cozy gas fireplace and opens onto a private balcony with a BBQ gas line—perfect for relaxing outdoors.The primary bedroom features a walk-through closet that connects to the 4-piece ensuite bathroom, which also offers access from the main living area for added convenience. In-suite laundry and smart space design make everyday living easy.This home includes a dedicated outdoor parking stall conveniently located near the building entrance and an additional underground storage unit.Experience the best of location, comfort, and style—all within Lighthouse Landing. Welcome home! (id:52784)
228 Carringham Road
Calgary, Alberta
Double attached garage and priced to sell! Welcome to your new home in the vibrant and sought-after community of Carrington! This exquisite two-storey residence showcases over $50,000 in premium upgrades from Mattamy Homes. The expansive living room is perfect for gatherings, while large windows fill the open-concept main floor with natural light. The heart of the home is the gourmet kitchen, featuring full-height cabinets, quartz countertops, a custom railing, and a massive walk-in pantry. Upstairs, you’ll find three bedrooms, each designed with comfort in mind. The primary suite is a serene retreat, complete with a luxurious 5pc ensuite featuring a custom tile shower and a dedicated walk-in closet. The central Family Room offers versatile space for a home office, playroom, or media center. This property boasts premium features, including walk-in closets in every bedroom. The main floor includes a dedicated mudroom located directly off the double attached garage. A separate side entrance leads to a spacious unfinished basement, which is already primed for your future development with rough-ins for a washroom, kitchen, and separate laundry. Located with easy access to Stoney Trail and local amenities, this home offers the perfect blend of luxury and utility. Call today to schedule your private viewing! (id:52784)
121 Centre Street
Vulcan, Alberta
Prime Commercial Opportunity on Centre Street! This well-maintained building offers a spacious storefront with excellent street exposure, making it ideal for a wide range of businesses. Recent upgrades include updated flooring, roofing, and air conditioning. Additional features include an office, washroom, and a functional basement providing valuable storage space. Business and inventory may also be available for purchase under separate negotiation, offering a turnkey opportunity for the right buyer. Leasing may also be an option! Call your favourite COMMERCIAL REALTOR®. Do not approach staff or visit the business during operating hours. (id:52784)
2707, 1010 6 Street Sw
Calgary, Alberta
Welcome to elevated inner-city living in the heart of Calgary’s vibrant Beltline. This stunning 2-bedroom, 2-bathroom residence offers the perfect blend of breathtaking views, modern design, unbeatable urban convenience and over 1100 Sqft of interior living space. If you looking for a views this will be hard to beat as your south facing balcony captures the Rocky Mountains like you’ve never seen before, Your second balcony off the master bedroom provides unbelievable downtown views with a visual experience from sunrise to sunset and more with city lights putting on a show all the way into the night. Inside, the home showcases exposed, sealed concrete ceilings, creating a sleek, high-end loft-inspired aesthetic complemented by stylish fixtures, hardwood & tile flooring with contemporary finishes throughout. The open layout is flooded with natural light, making the views a constant backdrop from nearly every angle.The outdoor space is fully equipped with a BBQ gas hookup, ideal for entertaining and unwinding.Located in the highly sought-after 6th and Tenth building, residents enjoy resort-style amenities including an outdoor pool and lounge area, stylish owners lounge, fitness centre and garbage chutes conveniently located on every floor. Additional highlights include Short term rentals allowed, Central AC, Titled Underground heated parking and storage, adding everyday comfort and practicality to this secured building. Living in the Beltline means having Calgary’s best restaurants, cafés, fitness studios, nightlife, and green spaces just steps from your door — all while enjoying quick access to downtown, transit, and major commuter routes.This is urban living at its finest — views, design, lifestyle, and location all in one exceptional home. Book your private showing today. (id:52784)
1612, 2520 Palliser Drive Sw
Calgary, Alberta
Welcome to this FULLY UPDATED townhome in the highly sought-after community of Oakridge SW!This beautifully renovated 2-bedroom, 1-bathroom home has been freshly painted, and was previously completely updated from top to bottom, offering modern finishes and major mechanical upgrades for peace of mind. Updates include a high-efficiency furnace and humidifier, hot water tank, vinyl double-pane windows throughout, baseboards, and interior doors. * The bright and functional main floor features a spacious living room with patio doors leading to a PRIVATE SOUTHWEST-FACING PATIO overlooking green space — the perfect spot to relax and unwind. A separate dining area flows seamlessly into the thoughtfully designed kitchen, complete with flat-panel cabinetry, granite countertops, stainless steel appliances (including dishwasher and microwave hood fan), and a convenient pantry cupboard. A door to the covered walkway provides easy access for guests or when heading out for a walk through the neighbourhood. * Updated stair rails lead to the upper level, where you’ll find two generous bedrooms, both featuring custom built-in closet systems. The renovated bathroom offers a spacious vanity with drawers, medicine cabinet, and a soaker tub. You’ll also appreciate the conveniently located stacked washer and dryer, linen closet, and dedicated hot water tank closet. Durable laminate flooring runs throughout the home for a clean, cohesive look. * The lower level provides exceptional storage, including a crawl space and mechanical room, plus direct access to your covered parking stall located just outside the lower entry door. * This PET-FRIENDLY complex has NO SIZE OR BREED RESTRICTIONS and has recently undergone exterior improvements including new walkways and refreshed exteriors. * The location is truly unbeatable — walk to South Glenmore Park, schools, transit, shopping, and everyday amenities. Enjoy easy access to pathways, green space, and everything that makes Oakridge one of Calgary’s most desirable southwest communities. * PLUS Private Seller Financing available if required with a minimum downpayment of $19,900 with a 3 year 4.75% fixed mortgage- save on CHMC fees. * Don’t miss this rare opportunity to own a COMPLETELY RENOVATED townhome in an exceptional location! Book your showing today and see why this could be a smart move for you! (id:52784)
19815 44 Street Se
Calgary, Alberta
Welcome home to a space that understands how modern life actually works. Built by Cedarglen Homes and set in the vibrant community of Seton, this thoughtfully designed two-storey home delivers OVER 2,200 SQ FT with a layout that perfectly separates entertaining, working, and family living. From the moment you step inside, the main floor makes an impression. A welcoming front foyer leads directly to a MAIN-FLOOR OFFICE - ideal for remote work, a homework zone, or a quiet flex space tucked away from the main living areas. At the heart of the home, the central kitchen is designed to gather people effortlessly offering a functional L-shape design, quartz countertops, WALK-THROUGH PANTRY, and seamless flow to the dining and living spaces. You’ll receive a $8974 allowance to select your desired appliances at the builder’s supplier. Whether you’re hosting friends or managing everyday family life, everything feels connected yet uncluttered. The living room is expansive and inviting, anchored by an ELECTRIC FIREPLACE and flooded with natural light from oversized rear windows. Direct access to the backyard makes indoor-outdoor entertaining feel easy and intuitive. A discreet powder room and a DEEP DOUBLE ATTACHED GARAGE complete the main level. Upstairs, the layout shifts into a more private, family-focused retreat. A CENTRAL BONUS ROOM creates the perfect secondary living space and provides excellent separation between the primary suite and secondary bedrooms. The primary bedroom is generously sized and paired with a WALK-IN CLOSET and a LUXURIOUS 5-PIECE ENSUITE with large soaker tub, dual sinks, walk in shower and private water closet. Two additional bedrooms, a full 5 pc compartment style bath (DUAL SINKS), and UPPER-FLOOR LAUNDRY add everyday convenience and comfort to this well-balanced level. Downstairs, nearly 900 SQ FT of unfinished basement offers incredible future potential with a SEPARATE ENTRANCE and ROUGH INS FOR A FUTURE SUITE (subject to city approval and perm its). This is a home designed not just to live in, but to grow into - set within one of Calgary’s most connected, amenity-rich communities. Seton offers easy access to all the best amenities - movie theatre, restaurants, shopping, grocery stores, schools, YMCA, hospital, walking paths & green spaces. Book your private showing today and experience how effortlessly this home fits your lifestyle. *Some photos are virtually staged* (id:52784)

