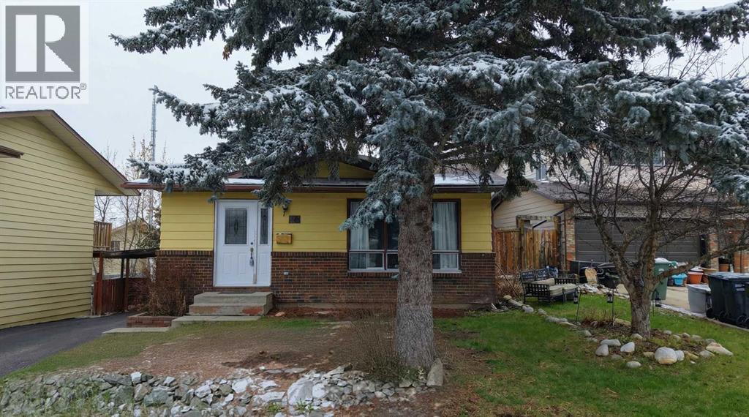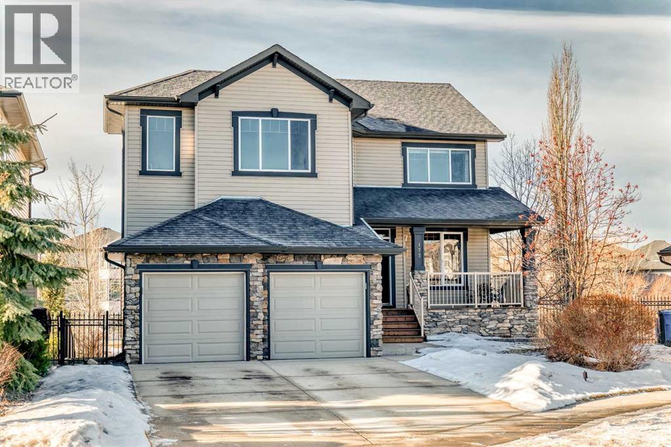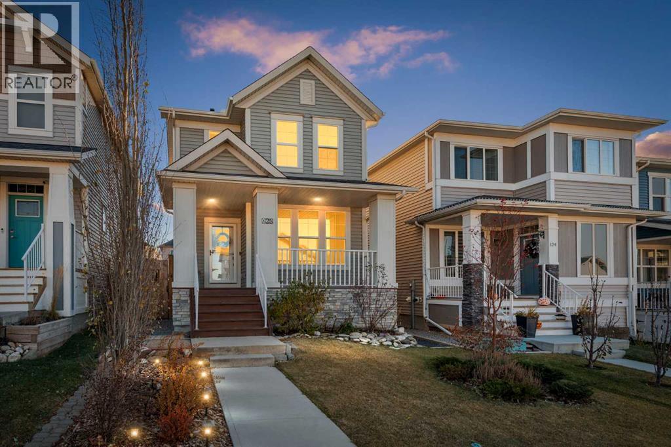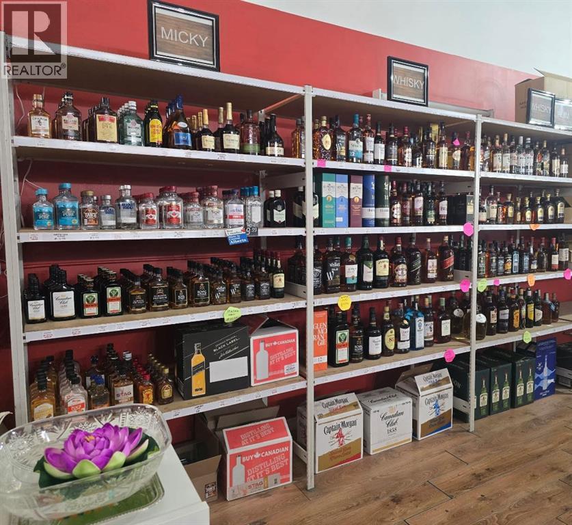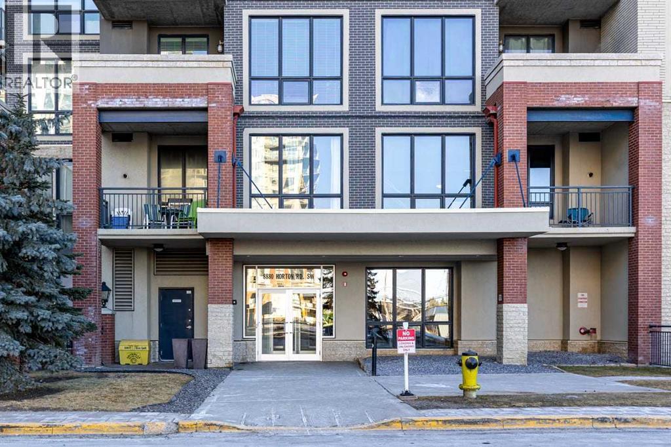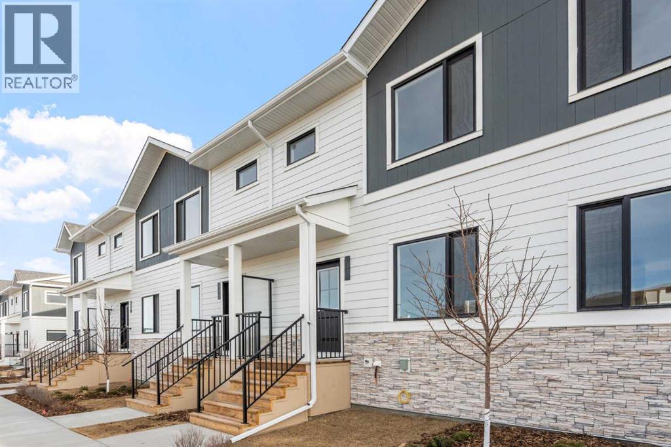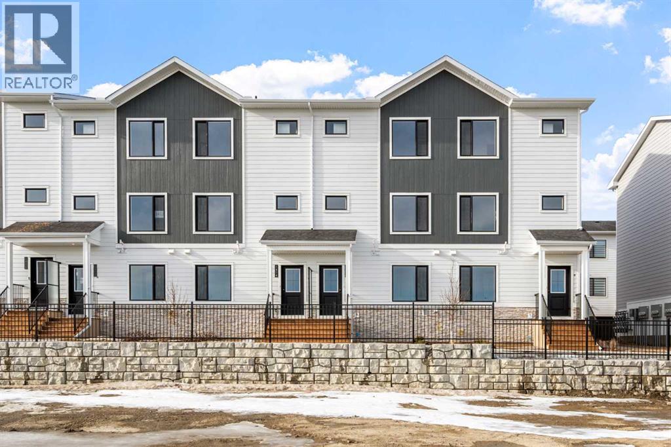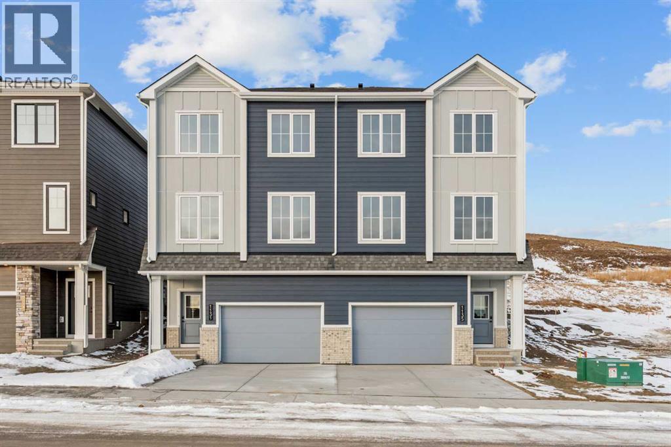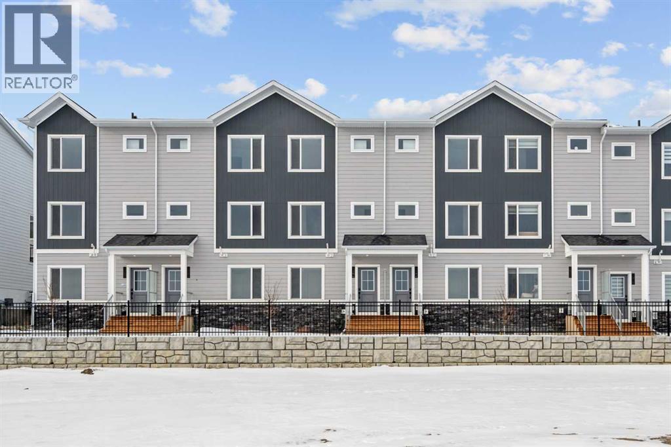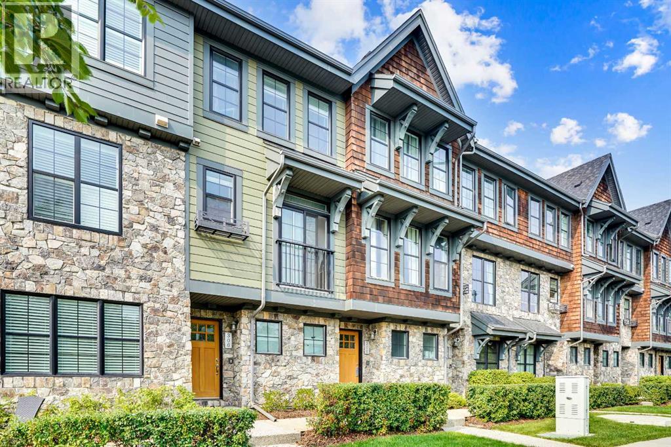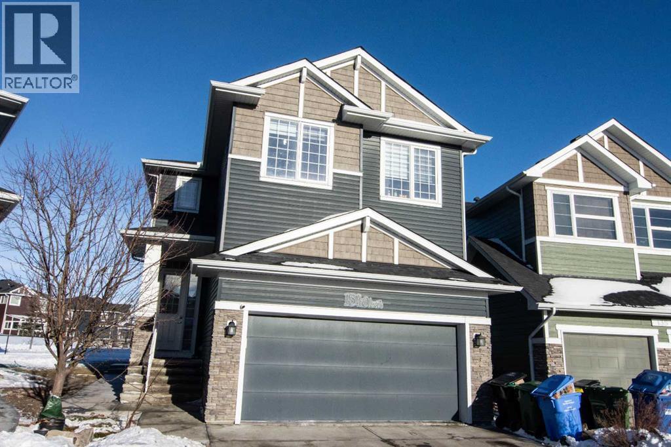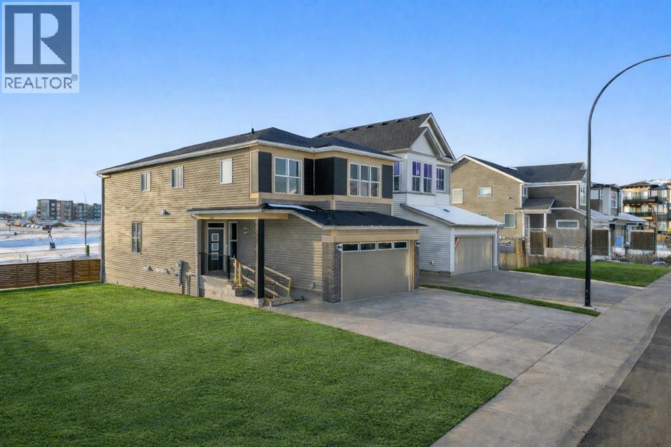76 Coach Manor Rise Sw
Calgary, Alberta
DESIRABLE SW LOCATION CLOSE TO DT | 1 BEDROOM ILLEGAL SUITE WITH PRIVATE ENTRANCE | SEPARATE LAUNDRY | MOVE-IN READY | WOOD-BURNING FIREPLACE | SPACIOUS PRIMARY BEDROOM WITH AN ENSUITE. Set in the sought-after community of Coach Hill, this spacious 4-level split offers a move-in ready opportunity with flexible living options. A separate entrance leads to a 1 bedroom illegal suite, creating wonderful potential for multi-generational families or investors. Open to each other the living and dining rooms are perfect for entertaining with tons of natural light and extra pot lights to illuminate your evenings. Adjacently, the kitchen features abundant cabinet and counter space, stainless steel appliances, tile backsplash and charming wainscotting inspiring culinary creativity. The spacious primary bedroom on the upper level includes its own private 2 piece ensuite, 2 additional well-sized bedrooms and a 4 piece bathroom complete this level. The lower level enhances everyday function for the main household with a large family room anchored by a full-height brick wood-burning fireplace, creating a cozy setting for gatherings. A direct door from this room opens to the backyard extending the living area to the outdoors encouraging casual barbeques and time spent unwinding on the large patio. This entire family room space belongs to the upper levels and is enclosed for privacy. On the opposite side of the dividing wall, the 1 bedroom illegal suite begins with its own hallway that also leads to the yard, along with a spacious bedroom and a full 4 piece bathroom. The basement level offers a full kitchen, separate laundry and generous open-plan layout providing both a family room and dining area. This space is brightened by large windows. With its private entry, yard access, bedroom, bathroom and full lower level, the illegal suite provides a self-contained layout well suited for extended family living. A front driveway leads to a covered carport, ensuring ample off-street parkin g. Coach Hill is a well-connected southwest community with excellent access to Winsport and the mountains for weekend adventures. Nearby hospitals, the University of Calgary, Edworthy Park, shopping and restaurants add everyday convenience. The C-Train station and major routes make commuting across the city simple. This home blends a desirable location, thoughtful updates and a flexible design to support a wide range of living needs. (id:52784)
172 Seagreen Way
Chestermere, Alberta
When you DREAM, do you dream of water, canals, and falls? Not just in the community, but actually backing to it, in an estate class community, on a sun drenched southwest exposure WALKOUT lot? Welcome HOME. Boasting massive 6350 sq ft lot, driveway long enough for your RV, mature trees, front porch, rear deck, upper deck, and a fire pit. The heart of the home, the kitchen, boast granite countertops, central island, large pantry, timeless maple cabinets, and newer upgraded appliances. The kitchen flows into the adjacent great room, with it's cozy n. gas fireplace, with both room overlooking the STUNNING West Creek and Rainbow Falls Park. Let the party flow from the great room, out onto the large upper deck, with a commanding view. Returning inside, completing the main level is a large dining room, that would also make a great home office and a convenient main floor laundry. Upstairs find a large bonus room, two children bedrooms, 4 piece bath, and the master retreat with an even better elevated view of the water, walk-in closet, and 5 piece ensuite. The professionally finished walkout level has a 4th bedroom complete with it's own ensuite, a massive rec room, and a large storage / utility room. The high efficient furnace and hot water tank (2024) will keep you cozy AND keep your power bills low. Helping keep you and your air healthy is a UV air treatment. Likely the MOST convenient location in Chestermere, with picturesque Rainbow Falls Park directly behind,w allowing you to stroll along the pathway system for MILES that connect all of west Chestermere. Kids walk 1000+/- feet to an elementary school. Circle K, gas, several restaurants, and pharmacy are ~ 1/4 mile away. Kids walk . An amazing bike park is 1000 feet away. Larger shopping at No-Frills is 1/2 a kilometer; ultimate shopping is under 4 miles to East Hills (Walmart, Costco + more). Fantastic 3+1 bedroom home. Walkout basement. Rainbow Falls park / water behind. Where else can you get this mu ch? Call today for your private viewing. (id:52784)
128 Heritage Heights
Cochrane, Alberta
Welcome to this stunning 3 bedroom, 2.5 bathroom home in the desirable west Cochrane community of Heritage Hills. Combining modern comfort with timeless charm, this property offers the perfect balance of style, functionality, and location. From the inviting front porch to the thoughtfully designed interior, every detail has been carefully considered. The open concept main floor is filled with natural light, creating a warm and welcoming atmosphere. The spacious living room flows seamlessly into the dining area and modern kitchen complete with sleek stainless steel appliances including a gas range, ample cabinetry, and plenty of counter space — perfect for family meals or entertaining guests. Upstairs, you’ll find three generous bedrooms, including a primary suite featuring a walk-in closet and private ensuite bathroom. Two additional bedrooms, full laundry room and a full bath provide plenty of room for family or guests. The basement offers endless potential to customize the space to suit your needs — whether it’s a recreation room, home office, gym or additional living area. Outdoors, enjoy a low maintenance landscaped rear yard with a patio ideal for relaxing or hosting summer barbecues. The oversized detached double garage provides ample parking and storage space, and features a secondary overhead garage door offering convenient backyard access. Located just steps from a playground and minutes from amenities and scenic walking trails, with exceptional access to the majestic Rocky Mountains, this home perfectly blends convenience and community. Experience the best of Cochrane living in this exceptional Heritage Hills home. (id:52784)
101, 4655 54 Avenue Ne
Calgary, Alberta
Excellent opportunity to own an established liquor store in a very nice residential neighborhood. Located on the main road leading to a large residential area, with easy access to the plaza, high visibility and ample parking. This store is well set up with a large cooler and easy access to all products on the retail floor. Inventory roughly $45K (final count will be verified at possession) . Total lease amount $4300 + gst .Opportunity for an owner operator to increase sales. (id:52784)
1103, 8880 Horton Road Se
Calgary, Alberta
LOCATION, LOCATION, LOCATION. Welcome to London at Heritage Station in the prestigious community of Haysboro. Check out this spectacular 714 sqft unit, 1 bedroom, and 1 bathroom with a large DEN that offers breathtaking views. It features a bright OPEN layout with large windows, HIGH ceilings, IN-SUITE laundry, HEATED underground parking, a functional kitchen with GRANITE countertops, and a gorgeous backsplash. You'll also love the DOWNTOWN and MOUNTAIN views from the social room and rooftop garden located on the 17th floor. With just steps away from the LRT station, SAVE ON FOODS, coffee shops and minutes drive to Chinook Mall, you do not want to miss this opportunity. Call your favorite realtor today to book a showing. (id:52784)
1007, 25 Wildwoods Court Sw
Airdrie, Alberta
NEW BUILD TOWNHOME | LOW CONDO FEES | 3 BED / 2.5 BATH / 1,198 SQ FT | SINGLE ATTACHED GARAGE + DRIVEWAY | IMMEDIATE POSSESSION – Welcome to the Larch 1 townhome by Minto Communities, an award-winning Canadian builder, located in Wildflower, proudly voted Best New Community in Canada. This vibrant, master-planned community in Airdrie is designed with lifestyle and connection in mind, offering a thoughtful mix of home styles in a neighbourhood built to grow with you.This brand-new townhome features a functional, modern layout ideal for today’s homeowner. The main floor offers a well-balanced design with the living room positioned at the front of the home just off the foyer, creating a welcoming and comfortable space to relax. The kitchen is centrally located and equipped with stainless steel appliances, a kitchen island, ample cabinetry, and storage, seamlessly connecting to the dining area at the rear. Just off the dining space, step out onto your private balcony—perfect for morning coffee or evening downtime.Upstairs, you’ll find a spacious primary bedroom complete with a walk-in closet and private 3-piece ensuite. Two additional bedrooms, a full 4-piece bathroom, and convenient upper-floor laundry complete this level, offering excellent functionality for families, guests, or a home office setup.The lower level includes a 2-piece bathroom, generous storage space, and direct access to the single attached garage. A full driveway provides additional parking, offering everyday convenience rarely found in townhome living.Residents of Wildflower enjoy exclusive access to The Hillside Hub, a standout amenity centre featuring Airdrie’s first outdoor pool, a hot tub, open-air sports court, and a variety of shared indoor and outdoor spaces designed for gathering, recreation, or quiet retreat. With nearby parks, pathways, amenities, and easy access to major routes, Wildflower delivers a truly well-rounded lifestyle.Combining award-winning community planning, modern desig n, low condo fees, and immediate possession, this is an outstanding opportunity to own a stylish new build townhome in one of Canada’s most celebrated communities. Don’t miss your chance to make Wildflower home! Book your visit today! (id:52784)
1416, 25 Wildwoods Court Sw
Airdrie, Alberta
NEW BUILD TOWNHOME | LOW CONDO FEES | 4 BED (3 UP, 1 DOWN) / 2.5 BATH / 1,462 SQ FT | OVERSIZED SINGLE ATTACHED GARAGE + DRIVEWAY | IMMEDIATE POSSESSION – Welcome to the Elm 2 townhome by Minto Communities, an award-winning Canadian builder, located in Wildflower, proudly voted Best New Community in Canada. This vibrant, master-planned community in Airdrie is designed with lifestyle and connection in mind, offering a thoughtful mix of home styles in a neighbourhood built to grow with you.This brand-new townhome features a functional and modern layout ideal for today’s homeowner. The main floor offers a well-designed living space at the front of the home, creating a welcoming area to relax or entertain. The kitchen is centrally located and showcases stainless steel appliances, a large island, modern finishes, ample cabinetry, and storage. The dining area is positioned at the rear of the home with direct access to a private balcony—perfect for morning coffee or unwinding at the end of the day. A convenient 2-piece bathroom completes this level.Upstairs, the spacious primary bedroom includes a walk-in closet and a private 3-piece ensuite. Two additional bedrooms, a full 4-piece bathroom, and conveniently tucked-away upper-floor laundry provide excellent functionality for families, guests, or home office needs.The lower level features a large foyer with direct access to the oversized single attached garage, along with a fourth bedroom—ideal for guests, a home office, or flex space. A full driveway adds valuable additional parking, offering everyday convenience rarely found in townhome living.Residents of Wildflower enjoy exclusive access to The Hillside Hub, a standout amenity centre featuring Airdrie’s first outdoor pool, a hot tub, open-air sports court, and a variety of shared indoor and outdoor spaces designed for gathering, recreation, or quiet retreat. With nearby parks, pathways, amenities, and easy access to major routes, Wildflower delivers a truly well-rou nded lifestyle.Combining award-winning community planning, modern design, low condo fees, and immediate possession, this is an outstanding opportunity to own a stylish new build townhome in one of Canada’s most celebrated communities. Don’t miss your chance to make Wildflower home! Book your visit today! (id:52784)
1131 Fowler Road Sw
Airdrie, Alberta
NEW BUILD SEMI-DETACHED | OVERSIZED SINGLE GARAGE | 3 BED / 2.5 BATH / 1995 SQ FT | WEST-FACING BACKYARD | IMMEDIATE POSSESSION – Welcome to this beautifully designed semi-detached duplex by Minto Communities, an award-winning Canadian builder, located in Wildflower, proudly voted Best New Community in Canada (2025). This vibrant, master-planned community in Airdrie is designed with lifestyle and connection in mind, offering an exciting mix of home styles in a neighbourhood built to grow with you.Finished in a charming traditional farmhouse elevation, this spacious home offers a thoughtfully planned layout ideal for modern family living. The main floor is designed for both everyday comfort and entertaining. The kitchen is positioned at the back of the home and features a central island, stainless steel appliances, and gorgeous modern finishes, with a bright breakfast nook just off the kitchen overlooking the west-facing backyard. Moving toward the centre of the home, you’ll find a dedicated dining area, while the large, light-filled living room anchors the front of the home. A convenient half bath and storage closet complete this level.Upstairs, the spacious primary bedroom easily accommodates a king-sized bed and includes a walk-in closet and a private 4-piece ensuite. Two additional well-sized bedrooms share this floor, one with a walk-in closet and the other featuring a sliding-door closet. A second 4-piece bathroom and a large, functional laundry room round out the upper level.The ground level welcomes you with a beautiful entryway that leads to the rest of the home and an undeveloped space that offers flexibility for future development. This level also includes additional storage space, a mechanical room, and direct access to the oversized single attached garage. A large driveway provides ample parking, adding everyday convenience.Residents of Wildflower enjoy exclusive access to The Hillside Hub, a standout amenity centre featuring Airdrie’s first outd oor pool, a hot tub, an open-air sports court, and a variety of shared indoor and outdoor spaces designed for gathering, recreation, or quiet retreat. With nearby parks, pathways, amenities, and easy access to major routes, Wildflower delivers a truly well-rounded lifestyle.Combining award-winning community planning, modern design, and immediate possession, this is an outstanding opportunity to own a stylish new home in one of Canada’s most celebrated communities. Don’t miss your chance to make Wildflower home! Book your visit today! (id:52784)
1506, 25 Wildwoods Court Sw
Airdrie, Alberta
NEW BUILD TOWNHOMES | LOW CONDO FEES | 3 BED (2 UP, 1 DOWN) / 2.5 BATH / 1284 SQ FT | SINGLE ATTACHED GARAGE + DRIVEWAY | IMMEDIATE POSSESSION – Welcome to the Aspen 2 townhome by Minto Communities, an award-winning Canadian builder, located in Wildflower, proudly voted Best New Community in Canada. This vibrant, master-planned community in Airdrie is designed with lifestyle and connection in mind, offering an exciting blend of home styles in a neighbourhood built to grow with you.This thoughtfully designed townhome offers a functional, modern layout ideal for today’s homeowner. The main floor features a well-balanced design with the living room and a convenient half bath at the front of the home. The kitchen sits at the centre, complete with stainless steel appliances, a kitchen island, and ample storage, seamlessly connecting to the dining area at the rear. Just off the dining space, enjoy access to a private balcony which is perfect for morning coffee or evening relaxation.Upstairs, you’ll find a rare and highly desirable dual primary bedroom layout. The front-facing primary bedroom includes a large walk-in closet and a private 3-piece ensuite, while the rear bedroom offers its own walk-in closet and 4-piece ensuite. Upper-floor laundry is conveniently tucked away on this level, enhancing everyday functionality.The ground floor welcomes you with a spacious entryway and features a third bedroom, ideal for guests, a home office, or flex space. Mechanical systems are neatly tucked away, and this level provides direct access to the single attached garage. A full driveway allows parking for two vehicles total, offering exceptional convenience for a townhome.Residents of Wildflower enjoy exclusive access to The Hillside Hub, a standout amenity centre featuring Airdrie’s first outdoor pool, a hot tub, open-air sports court, and a variety of shared indoor and outdoor spaces designed for gathering, recreation, or quiet retreat. With nearby parks, pathways, ame nities, and easy access to major routes, Wildflower delivers a truly well-rounded lifestyle.Combining award-winning community planning, modern design, and immediate possession, this is an outstanding opportunity to own a stylish townhome in one of Canada’s most celebrated new communities. Don’t miss your chance to make Wildflower home! Book your visit today! (id:52784)
306 Ascot Circle Sw
Calgary, Alberta
Exceptional 2-bedroom, 2.5-bath townhome located in the prestigious community of Aspen Woods. Thoughtfully designed with refined finishes and abundant natural light, this residence offers a sophisticated yet functional layout ideal for professionals, downsizers, or discerning investors.The open-concept main level features an elegant living and dining area complemented by a contemporary kitchen with sleek cabinetry, stainless steel appliances, and generous counter space, perfect for both everyday living and entertaining. Large windows and a private balcony create a bright, inviting atmosphere.Upstairs, two spacious bedrooms each offer the luxury of private ensuite bathrooms, providing an ideal arrangement for guests or shared living. The double tandem attached garage delivers secure parking and additional storage. The well-maintained complex features landscaped grounds and access to nearby walking paths.Ideally situated just minutes from Aspen Landing, top-rated schools, major commuter routes, mountain access, and nearby ski hills, this home offers an exceptional blend of luxury, lifestyle, and convenience. (id:52784)
134 Redstone Park Ne
Calgary, Alberta
Welcome to this exceptional former show home in Redstone, perfectly positioned on a rare pie-shaped lot backing onto a walking path, open greenspace, and cricket pitch—offering privacy, space, and unbeatable outdoor views. Ideally located minutes from the upcoming Costco Plaza and Gurdwara Sahib, this home combines luxury living with future growth potential.Boasting over 3,100+ sq. ft. of developed living space, this thoughtfully designed home features open-to-below ceilings, an open-concept floor plan, and an abundance of natural light through large vinyl windows.The main floor is finished with elegant hardwood flooring and showcases a stunning living area highlighted by a floor-to-ceiling stone accent wall with an electric fireplace. The chef’s kitchen is a true showstopper, complete with ceiling-height cabinetry, granite countertops, gas cooktop, built-in stainless steel appliances, chimney hood fan, and a large centre island with seating for three. A walk-through pantry seamlessly connects the kitchen to the upgraded mudroom, featuring built-in shelving, hooks, and seating for everyday convenience. The dining area opens directly to an oversized deck, making indoor-outdoor entertaining effortless.Upstairs, you’ll find a bright bonus/family room overlooking the backyard and greenspace—perfect for relaxing evenings. The primary retreat, tucked away at the rear of the home for added privacy, offers a walk-in closet and a luxurious 5-piece ensuite with a deep soaker tub, glass shower, double vanity, and private water closet. Two additional spacious bedrooms, a full bathroom, and a convenient upper-level laundry room complete this level.Outside, enjoy a large backyard, oversized deck, and serene views with no direct rear neighbors. A front-attached double garage and extended driveway allow parking for up to four vehicles, with additional street parking available.This home offers style, space, functionality, and strong future value in one of NE Calgary’s most desirable and fast-growing communities.Book your private showing today—this Redstone gem won’t last! (id:52784)
19723 44 Street Se
Calgary, Alberta
This beautifully designed home at 19723 44 Street SE offers a perfect blend of modern style, functional living, and exceptional flexibility for today’s homeowners. From the moment you step inside, you’re greeted by high ceilings and contemporary light fixtures that create a bright, open, and welcoming atmosphere throughout the main living spaces with a LEGAL basement suite.The thoughtfully planned main level flows seamlessly, ideal for both everyday living and entertaining. Upstairs, the home continues to impress with a convenient upper-level laundry room and a spacious primary retreat. The primary bedroom features a luxurious 5-piece ensuite, providing a spa-inspired escape complete with elegant finishes and ample space to unwind. Additional bedrooms are well-proportioned and designed with comfort and practicality in mind.A standout feature of this property is the fully finished legal basement suite, offering excellent potential for rental income, extended family living, or a private guest space. The suite includes its own private entrance, a functional layout, and a washer and dryer conveniently located in the hallway, ensuring independence and ease of use for occupants.Outside, the fenced yard provides some privacy, great for entertaining. The combination of interior elegance and exterior functionality makes this home both inviting and versatile.With its modern finishes, smart layout, and income-generating potential, this home delivers exceptional value for families, investors, or multi-generational households. Situated in a growing southeast Calgary community with access to nearby amenities, parks, and major routes, 19723 44 Street SE is a move-in-ready opportunity that balances lifestyle, comfort, and long-term potential. *Main photo has been virtually modified to display what the home will look like with landscaping, however, landscaping is NOT included in the purchase of this home. (id:52784)

