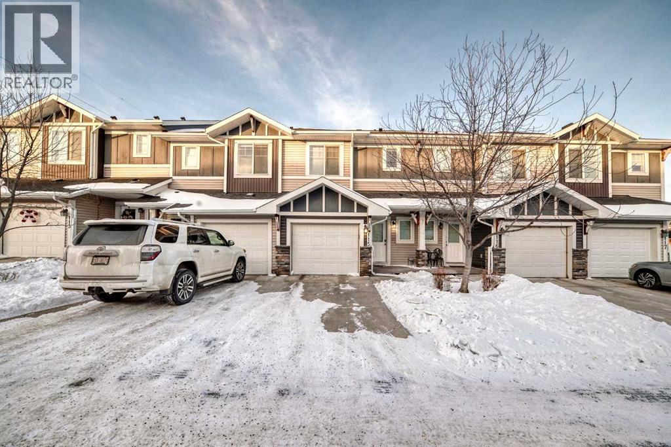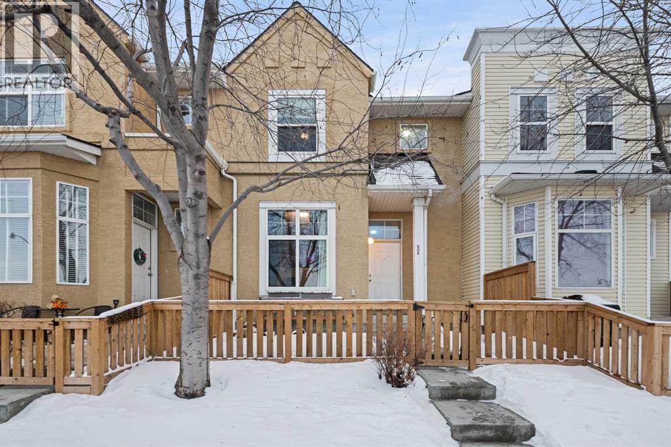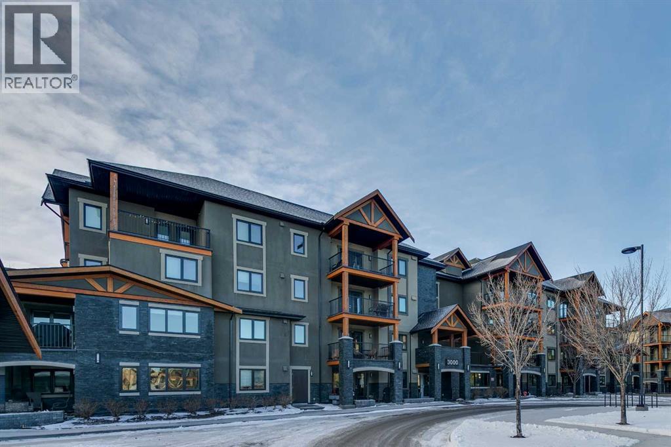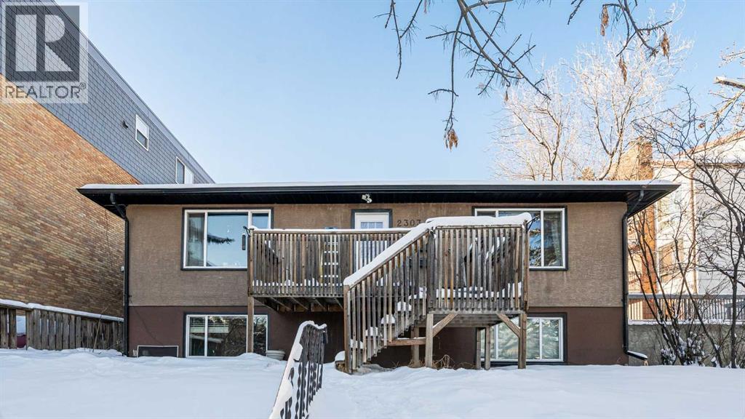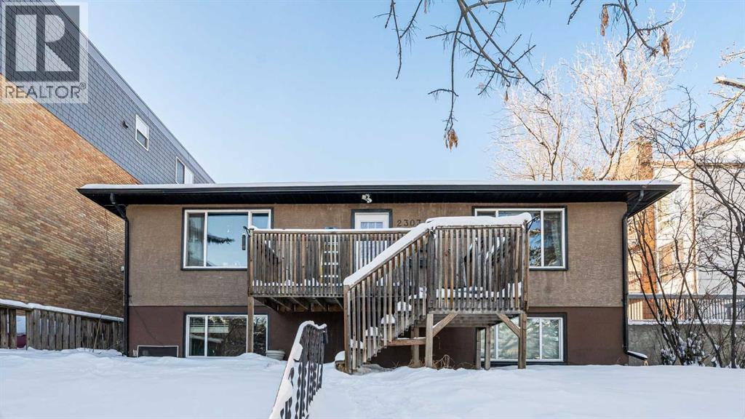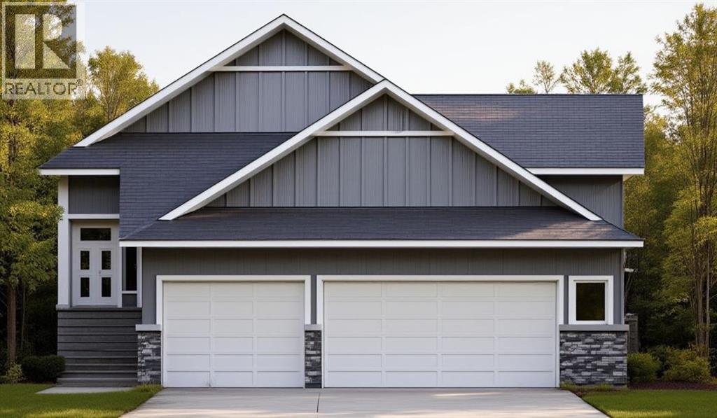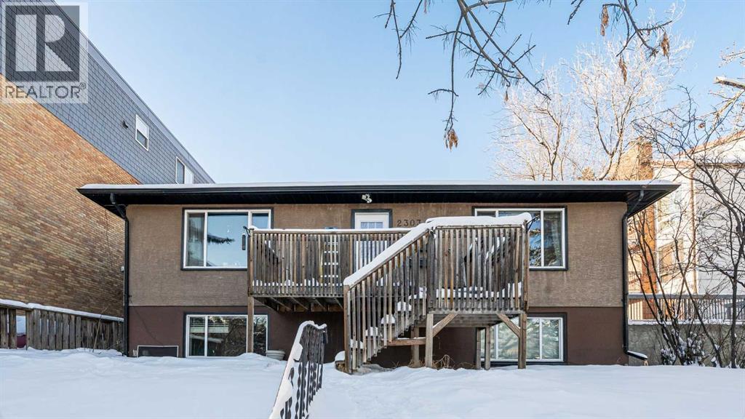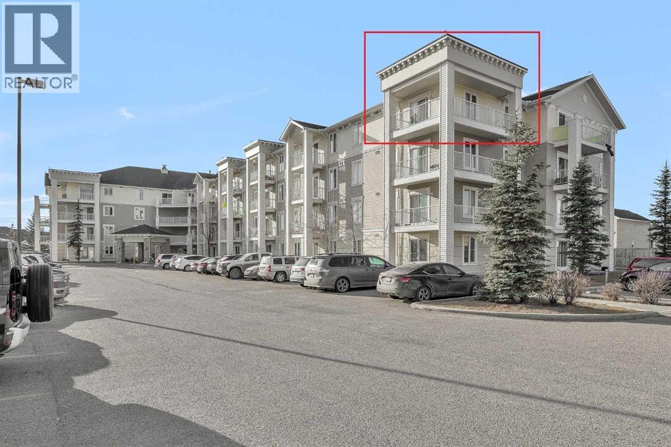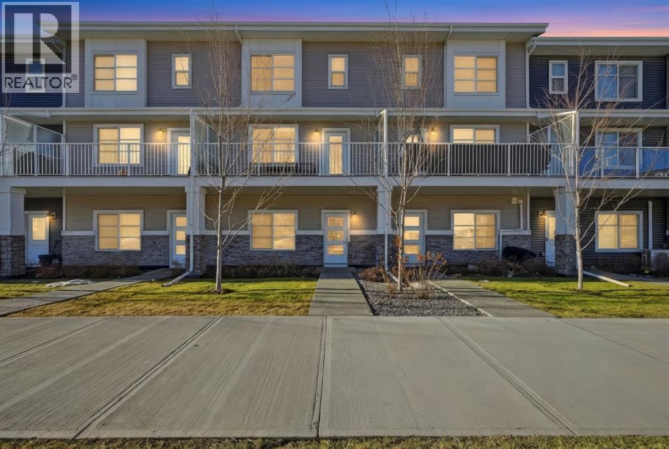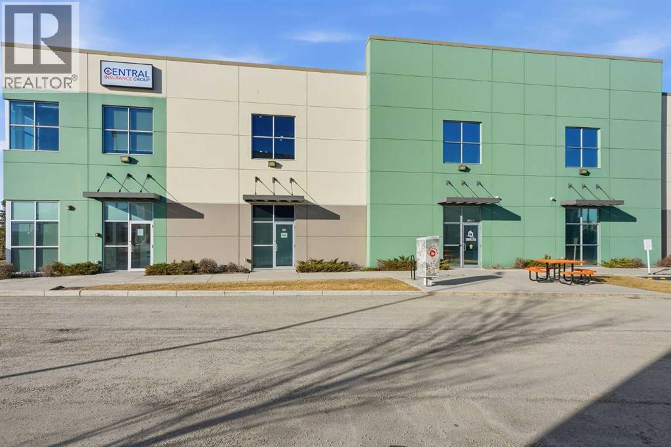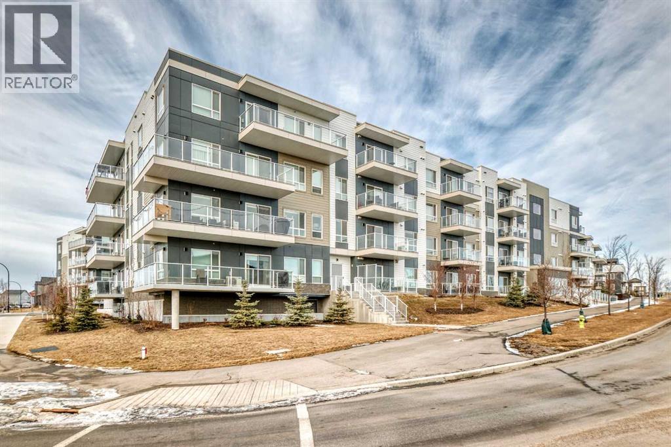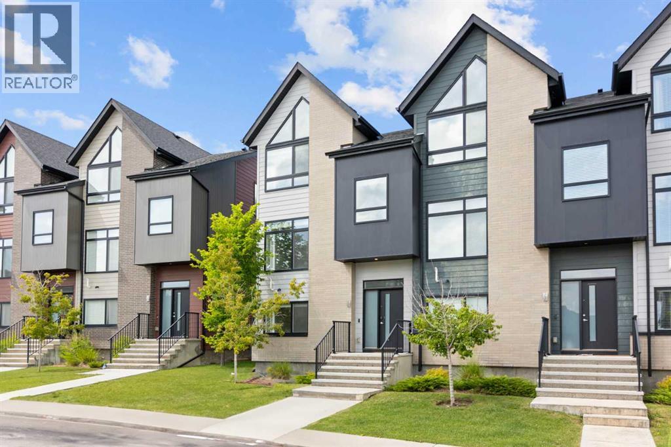115, 300 Marina Drive
Chestermere, Alberta
PERFECT LOCATION! Welcome to a beautifully appointed two-storey townhouse offering the perfect blend of comfort, style and an unbeatable location. Imagine stepping out your door and being just minutes from grocery stores, cafés, restaurants, banks, and the stunning Chestermere Lake—this home truly places everything you need within easy walking distance. Featuring over 1,500 sq. ft. of thoughtfully designed living space, this home includes 3 spacious bedrooms, 2.5 bathrooms and an attached single garage. The main floor showcases a bright open-concept layout, ideal for everyday living and entertaining with a generous living area, a dining space that opens onto your private deck and a modern kitchen complete with stainless steel appliances and elegant granite countertops. A convenient two-piece powder room completes this level. Upstairs, you will find two well-sized bedrooms, a full bathroom, and a spacious primary retreat featuring its own private ensuite. The upper-level laundry adds everyday convenience. The finished basement offers a cozy recreation room with quality finishes and built-in speakers along with plenty of additional storage. Step outside to a fully fenced backyard backing onto green space, perfect for relaxing or entertaining on the professionally finished deck equipped with a gas line for your BBQ. Meticulously maintained and move-in ready, this home delivers exceptional value in a prime location. A rare opportunity to enjoy low-maintenance living in one of Chestermere’s most walkable and desirable areas—come visit for personal experience! (id:52784)
205 Mckenzie Towne Gate Se
Calgary, Alberta
ATTENTION INVESTORS and First Time Home BUYERS! This little GEM In the DESIRABLE, UPBEAT, INCLUSIVE, community of Mckenzie Towne is a MUST-SEE and just may HOLD the KEY to UNLOCK your Real Estate DREAMS! STEPS AWAY From the Mckenzie Towne BUS TERMINAL, ALL SHOPPING and SO MUCH MORE - YOU CANNOT BEAT THE LOCATION! Whether you want to step right into RENTAL OWNERSHIP with INSTANT REVENUE or if you want a LOVELY place to make and call HOME look NO FURTHER. As you walkthrough your DARLING FENCED FRONT YARD to access your NEW HOME you will notice how PRIVATE it feels with the LUSH LANDSCAPING. A GREAT PLACE to ENJOY your morning coffee. As you enter YOUR NEW HOME you will find LARGE WINDOWS that DRENCH your HOME with NATURAL SUNLIGHT With a BEAUTIFUL SPACE just off your ENTRY for an OFFICE or PLAYROOM you will see this allows YOUR FAMILY to have the SEPARATED SPACE we ALL need and DESIRE in our homes. Taking a couple of steps up to your SPRAWLING main LIVING SPACE, DINING AREA and KITCHEN featuring MASSIVE windows again and a fair sized ISLAND perfect for ENTERTAINING. Your Upper level features 2 PRIMARY Bedrooms. The MAIN PRIMARY RETREAT features Large Windows, WALK-IN CLOSET with a window and a FANTASTIC 4 piece EN-SUITE BATHROOM. The SECOND PRIMARY BEDROOM which is a smidge smaller than the main, featuring another GREAT 4 piece EN-SUITE with a GENEROUS floor plan. Making your way to the lower level you will see another GUEST 1/2.BATHROOM and stairs leading to the UTILITY ROOM and LAUNDRY ROOM. You will notice STORAGE is NOT AN ISSUE. Off of the laundry room you have another RECREATIONAL/ Storage SPACE, Great place for a HOME GYM Or RECORDING STUDIO, the possibilities are endless and finally last but not least we make our way to your MASSIVE DOUBLE ATTACHED GARAGE making it a bit easier to deal with our Alberta weather patterns and room to install more STORAGE SOLUTIONS. CALL YOUR FAVOURITE to secure a time for your private tour with your AGENT to UNLOCK your Real Esta te DREAMS now! (id:52784)
3203, 402 Kincora Glen Road Nw
Calgary, Alberta
Discover this 18+ two-bedroom, two-bathroom corner unit in the desirable community of Kincora, offering exceptional privacy and a spacious open-concept floor plan. This home is immaculately maintained and truly move-in ready. Ideally located just minutes from shopping, the airport, and major transit routes, it is perfect for empty nesters looking to downsize or anyone seeking a lock-and-go lifestyle.The unit includes titled heated underground parking, adding year-round comfort and convenience. Kincora Summit is an impeccably managed complex with a strong, well-funded reserve fund, helping to keep condo fees reasonable.The kitchen features high-end stainless steel appliances, quartz countertops, soft-close cabinetry, and in-floor heating for added comfort. Enjoy outdoor living on the private patio with a gas line, ready for all your barbecuing needs.Residents of Kincora enjoy access to over 100 acres of environmental reserve, complete with paved walking and biking pathways, offering a peaceful connection to nature right outside your door. (id:52784)
103, 2303 17a Street Sw
Calgary, Alberta
Welcome to this bright and well-laid-out 2 bedroom unit, offering a functional floor plan with everything you need in a central, convenient location. The home features a comfortable living room, a practical kitchen with quartz countertops, and a full 4-piece bathroom. Both bedrooms are well-sized, making the space ideal for a variety of lifestyles. Laundry is conveniently located on the lower level, and the unit includes an outdoor parking stall for added ease. Situated in a fantastic inner-city location, you’re just steps from an abundance of restaurants, cafés, and amenities, with the vibrancy of 17th Avenue shopping right nearby. Multiple parks, green spaces, and transit options are also within walking distance, making this an excellent opportunity for homeowners and investors alike. (id:52784)
101, 2303 17a Street Sw
Calgary, Alberta
Welcome to this bright and well-laid-out 2 bedroom unit, offering a functional floor plan with everything you need in a central, convenient location. The home features a comfortable living room, a practical kitchen with quartz countertops, and a full 4-piece bathroom. Both bedrooms are well-sized, making the space ideal for a variety of lifestyles. Laundry is conveniently located on the lower level, and the unit includes an outdoor parking stall for added ease. Situated in a fantastic inner-city location, you’re just steps from an abundance of restaurants, cafés, and amenities, with the vibrancy of 17th Avenue shopping right nearby. Multiple parks, green spaces, and transit options are also within walking distance, making this an excellent opportunity for homeowners and investors alike. (id:52784)
716 Mandalay Avenue
Carstairs, Alberta
Welcome to your new home! With an estimated completion date of early 2026, this stunning, brand-new, WALK-OUT BUNGALOW by Marygold Homes comes complete with a TRIPLE CAR GARAGE as well as a FULLY FINISHED BASEMENT, back onto the pond and features over 2980 SQFT of total living space. Thoughtfully designed, this brand-new detached home in Mandalay Estates is located just minutes from downtown Carstairs, the Community Golf Course, Memorial Arena, Hugh Sutherland School, and within walking distance to a Loblaws grocery store which is right in the subdivision. The property's durable hardie-board siding exterior adds both functionality and curb appeal. Inside, the main floor space features 10-ft ceilings, vaulted ceilings in the kitchen and living room, 8-ft interior doors, 2 bedrooms, 2 full bathrooms, and CHROME PLUMBING FIXTURES. The home offers convenient garage access through a mudroom/laundry room equipped with built-in storage and a UTILITY SINK. The chef-inspired kitchen includes a large central island with dual-side storage, bar-style seating, STAINLESS STEEL KITCHEN APPLIANCES, soft-close shaker cabinetry and pull-out drawers, quartz countertops, a custom hood fan canopy, and a walk-in pantry. A stylish bar with glass cabinetry adds both character and function, and completes the kitchen layout. The kitchen flows into the dining area and then living room, where an entertainment unit with a tile-surround gas fireplace creates a warm and inviting space. A large transom window adds architectural charm and fills the room with natural light. From here, step out onto the deck which is finished with Duradek Lino and also comes equipped with a gas line, perfect for relaxing, entertaining, or barbeque get-togethers. The primary suite features sizable windows, a 4-piece ensuite which comes complete with a dual-sink vanity, separate water-closet, shower with built-in bench, and a walk-in closet with custom shelving. A second bedroom, 4-pc bathroom, and linen closet complet e the main level. The fully finished walk-out basement adds on an ample amount of living space, with expansive windows, 9-ft ceilings, 7-ft passage doors, 2 additional bedrooms, a full 4-pc bathroom, a WET BAR, as well as a large recreation area—ideal for guests, extended family, or a home gym. Don't miss the opportunity to make this home your very own! **GST Rebate, if any, shall go to the seller. PLEASE NOTE: Property is Under-Construction (Estimated Completion: January 2026). Photos used of are of the same/similar layouts or previous projects and are for reference and illustrative purposes only. The Exterior Rendering is for illustrative purchasers only. Purchasers can choose interior selections at this time (Contact Listing Agent for more info).** (id:52784)
104, 2303 17a Street Sw
Calgary, Alberta
Welcome to this bright and well-laid-out 1 bedroom unit, offering a functional floor plan with everything you need in a central, convenient location. The home features a comfortable living room, a practical kitchen with quartz countertops, and a full 4-piece bathroom. The bedroom is a good size with a large closet. Laundry is conveniently located on the lower level, and the unit includes an outdoor parking stall for added ease. Situated in a fantastic inner-city location, you’re just steps from an abundance of restaurants, cafés, and amenities, with the vibrancy of 17th Avenue shopping right nearby. Multiple parks, green spaces, and transit options are also within walking distance, making this an excellent opportunity for homeowners and investors alike. (id:52784)
1421, 1140 Taradale Drive Ne
Calgary, Alberta
Welcome to #1421, 1140 Taradale Drive NE, a bright and spacious top-floor penthouse corner unit offering nearly 1,000 sq ft of finished living space. This well-designed home features 9-foot ceilings, large windows, and an open-concept layout that creates an airy, welcoming feel throughout. The functional floor plan includes two generous bedrooms, each complemented by full 4-piece bathrooms, making it ideal for roommates, families, or guests. The primary bedroom features a walk-in closet and private ensuite. The expansive living room flows seamlessly into a dedicated dining area and well-appointed kitchen, perfect for everyday living and entertaining. A rare and bonus flex room / den offers added versatility—ideal for a home office, gym, or extra storage, setting this unit apart from others in the complex. Enjoy the added privacy of a corner location and the convenience of assigned parking, making coming home easy and stress-free. This condo fee includes electricity and all utilities. The wrap around corner deck is a nice place to relax after a long day. This location is hard to beat, with multiple schools within walking distance, making it ideal for families. Everyday conveniences are just minutes away with nearby shopping plazas, grocery stores, restaurants, and services, plus quick access to public transit and major roadways for an easy commute. (id:52784)
14235 1 Street Nw
Calgary, Alberta
Beautifully upgraded townhome located in the family-friendly community of Carrington NW. Enjoy the convenience of nearby shops, walking paths, and easy access to downtown and the mountains. This modern 4-bedroom, 2.5-bath home offers 1,639 sq ft of thoughtfully designed living space. The main-floor bedroom is extremely versatile and works perfectly as a home office, gym, or guest room. The attached double garage provides secure parking and seasonal storage. The bright, open-concept second level is perfect for both daily living and entertaining. Large windows bring in plenty of natural light, while the upgraded kitchen features quartz countertops, stainless steel appliances, and ample storage. The living area opens onto a private balcony, great for morning coffee or relaxing in the evening. Upstairs offers three well-sized bedrooms, including a spacious primary suite with a walk-in closet and private 4-piece ensuite. Two additional bedrooms, a full bathroom, and upper-floor laundry add everyday convenience.The complex is well managed and features a landscaped courtyard with ample visitor and street parking. With growing amenities, future schools, and a planned LRT nearby, this is a fantastic option for families, professionals, or investors looking for a low-maintenance home in a growing community. Homes like this don’t last long in Carrington, book your private showing today and secure this one before it’s gone. (id:52784)
118, 10748 74 Street Se
Calgary, Alberta
This 2,500 ± SF industrial condo unit offered in shell condition, is ideal for users looking to design and build to suit. The unit features one drive-in overhead door and the opportunity to construct a mezzanine (subject to approvals). Three (3) assigned parking stalls included.Located near the Amazon fulfillment warehouse and backing directly onto Stoney Trail, providing excellent access to major transportation routes. Well suited for light industrial, service commercial, or contractor uses. (id:52784)
1205, 220 Seton Grove Se
Calgary, Alberta
Welcome to this stunning, like-new 2-bedroom, 2-bathroom condo located in the highly sought-after community of Seton in Southeast Calgary. Only two years old, this beautifully upgraded west-facing unit offers modern comfort, exceptional functionality, and an unbeatable location surrounded by top amenities.Designed with both style and convenience in mind, the home features thoughtful upgrades throughout, including enhanced sound-dampening chips in the ceiling for added peace and privacy. The kitchen has been improved with a pot-and-pan drawer and additional cabinetry with double doors beneath the counter, providing valuable extra storage.The laundry area has been tastefully revised with custom built-in cabinetry, creating an organized and efficient space. The spacious primary suite includes added built-ins in the walk-in closet and the ensuite offers even more storage, while the upgraded lighting throughout the unit adds a bright, contemporary feel. Enjoy year-round comfort with air conditioning and the warm afternoon sun from your west-facing exposure.Seton is one of Calgary’s most vibrant and growing communities, offering unmatched convenience with the South Health Campus, the world-class YMCA, shopping, restaurants, and public transit all just minutes away. Plus, a fantastic recreational facility located right across the street makes this an ideal home for an active lifestyle.This home shows exceptionally well and is truly move-in ready — an incredible opportunity to own a beautifully finished condo in one of Calgary’s best urban hubs. Don’t miss out! (id:52784)
75 Sage Meadows Circle Nw
Calgary, Alberta
Welcome to this stylish 3-story townhome with attached double car garage in the community of Sage Hill. This particular condo is an end unit with full height brick exterior wall in the front and cement board siding. It has a modern design inside with 3 storeys that boasts many upgrades, including all carpet areas , laminate hardwood floorings, bath and laundry tiles and air-conditioning. The entrance is on street level that features a good-sized office with a large window and easy access to the double garage in the back. The living area on the second level has an open concept design with a spacious living room, a functional kitchen and a roomy dining room with large windows on two sides. The southeast facing windows in the living room allow natural sunlight to brighten and warm up the home. Kitchen is equipped with stainless steel appliances including the upgrade of Elica 30” under the cabinet range hood and a 2022 french door fridge with water dispenser and bottom freezer. Countertops in the kitchen and baths were upgraded to 1 ¼” granite. By the dining room is an exit to a covered balcony with a gas line for barbeque. A 2-piece half bath is on top of the stairs from the ground level. All three bedrooms are on the top floor. The master bedroom is completed with vaulted ceiling, raked windows that extend right to the ceiling, a walk-in closet and a 4-piece ensuite which has been upgraded to the 5’ stand-up shower with framed 5 mm glass slider door. The other two bedrooms are served by another 4-piece main bath on this level. The double attached garage, both heated and insulated, is backside facing. This complex is within walking distance to Symons Valley Natural Reserve. Minutes to shopping centres and major traffic arteries and highways. Don't miss the opportunity to make it your own! Book your showings today! (id:52784)

