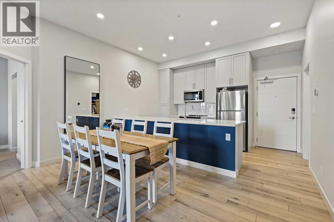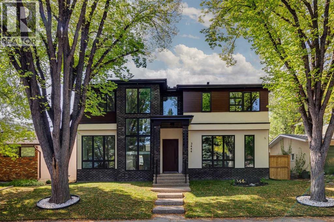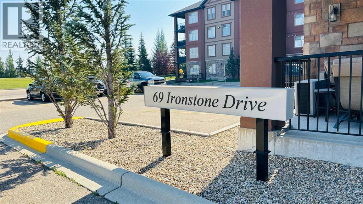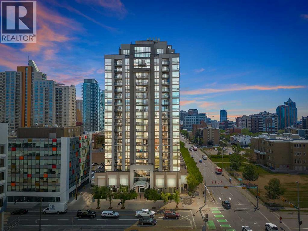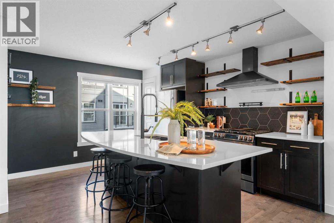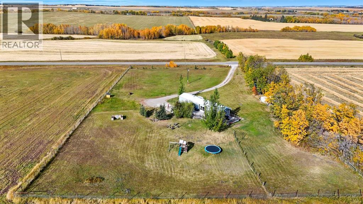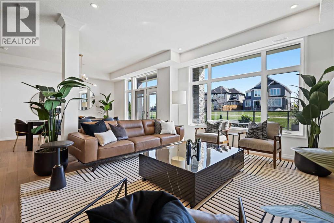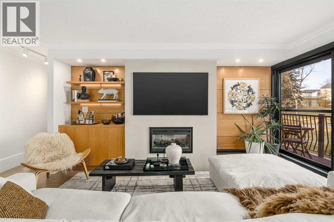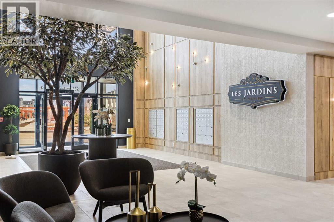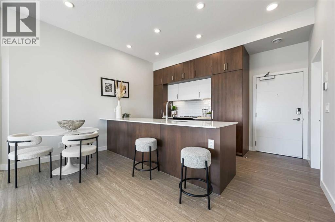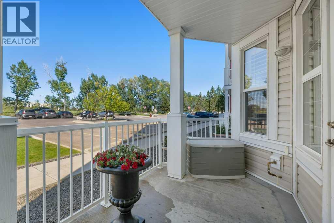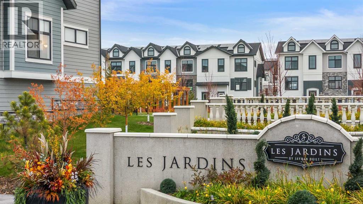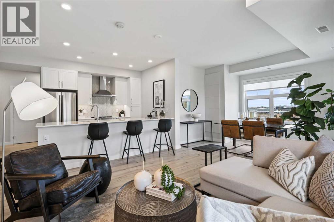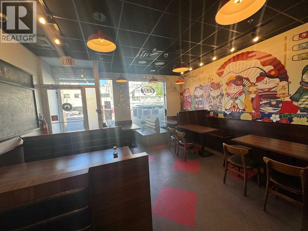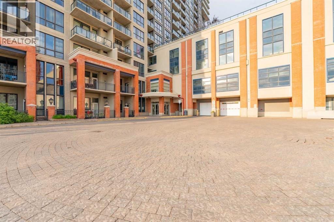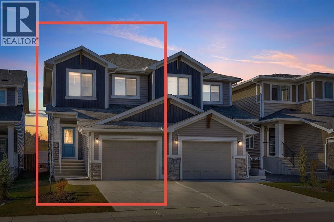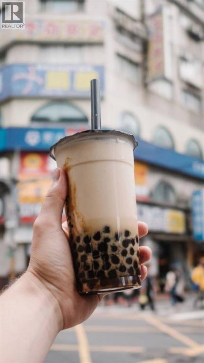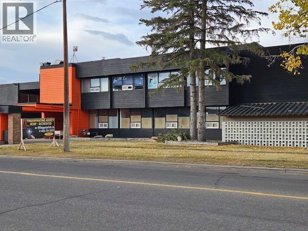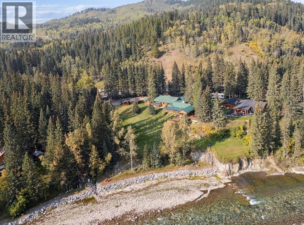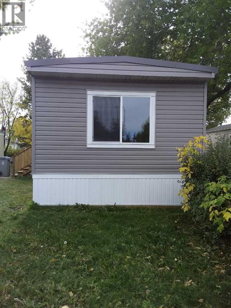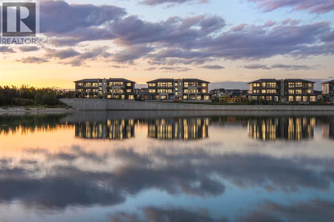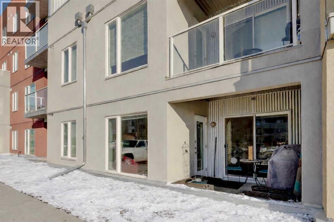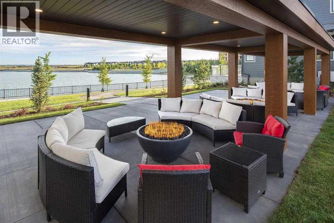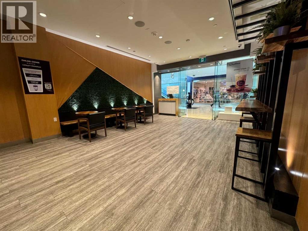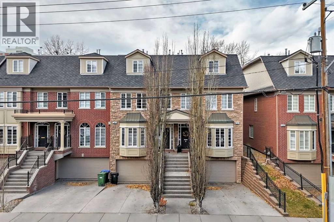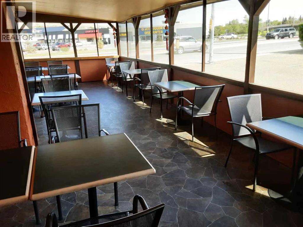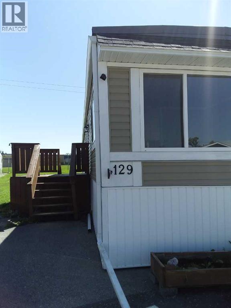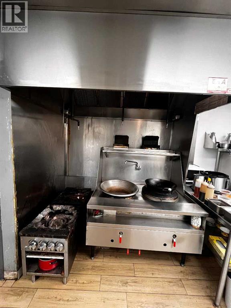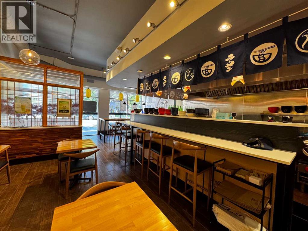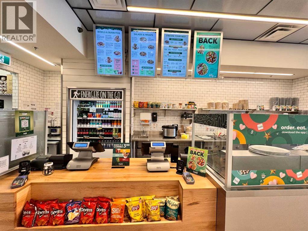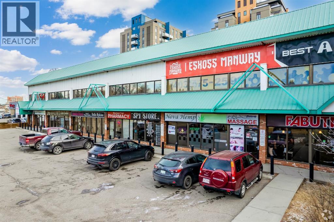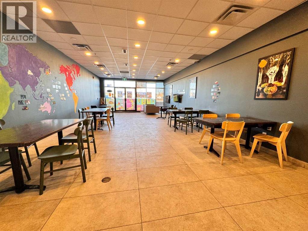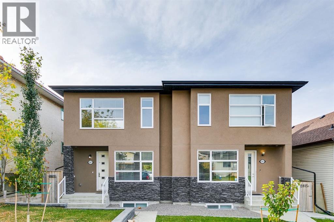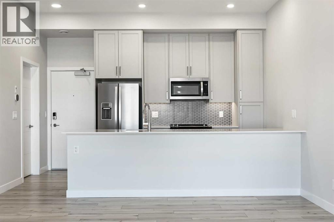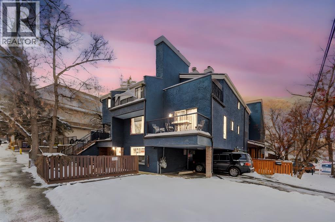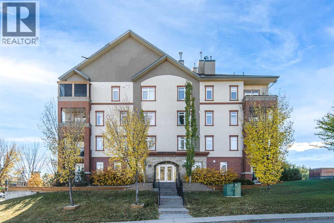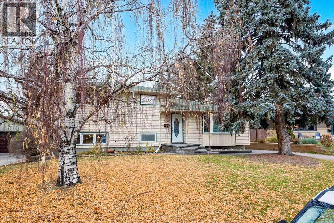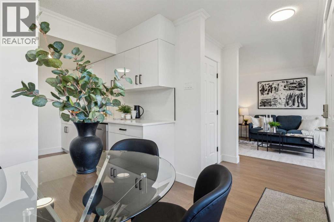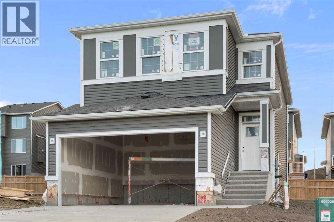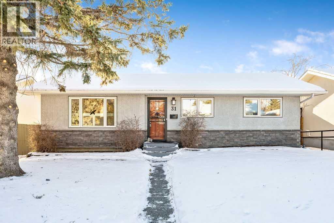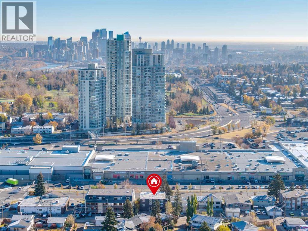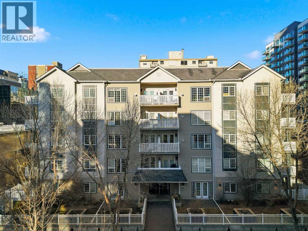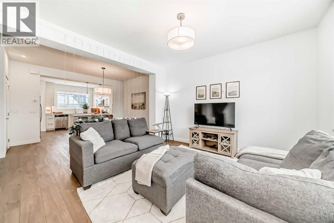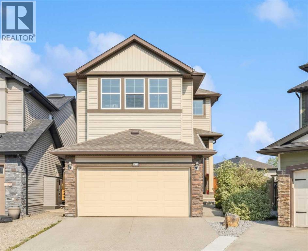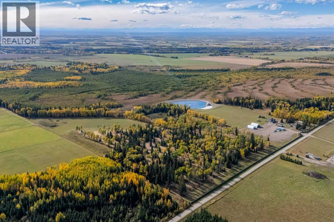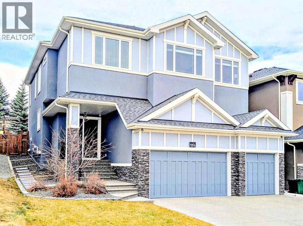122, 255 Les Jardins Park Se
Calgary, Alberta
Prepare to be amazed by this beautiful main floor home at Les Jardins by Jayman BUILT! Step into this popular California split suite that will leave you in awe with is 10FT ceilings, expansive living spaces, large bedrooms and bathrooms plus a rare 33'4FT by 8'10FT patio - exclusive to only main floor homes! This outdoor space is perfect for any size dog, BBQ dinner parties or even relaxing on a hot summery day! Enjoy the luxury kitchen with QUARTZ counter tops, STAINLESS STEEL WHIRLPOOL APPLIANCES, a perfectly curated color palette that will make you feel right at home. As you enter the primary bedroom, you will be met with a large space with endless opportunity as well as a walk through closet, big enough for two, leading into the beautifully designed 3pc ensuite. Transitioning to the secondary bedroom, big enough to be a guest room or be used as an at home office and the main bath housing the relaxing tub / shower, you will notice the attention to details with design and execution in this home! This amazing unit includes the Washer and Dryer, Central Air Conditioning, high end fixtures and Smart Home Tech (Kasa light switches, Weiser Smart Lock, Ring Floodlight located above the exterior patio door and the Ecobee Smart Thermostat!!) Within the common areas of the building you will find countless amenities that will peak your interest in this fascinating community! With the State-Of-The Art FITNESS CENTRE , Bike Storage room, seating areas throughout, and last but not least, the 2 ACRE PARK inspired by the Gardens of France, you will step into this community and IMMEDITALY feel at home! Neighboring both Quarry park and Douglas Glen, there is an endless array of shopping, restaurants, schools, daycares as well as bikes paths and walking trails to Calgary's very own Bow River and Fish Creek Provincial Park to help feed any outdoor cravings you may have. If there is anything out of reach from the community, fear not, you have access to both Deerfoot Trail and Glenm ore trail within a 5 min drive - making your commute downtown only 20 minutes! If this sounds like your new dream life, schedule your viewing today! (id:52784)
3444 Lane Crescent Sw
Calgary, Alberta
Introducing a brand-new luxury estate home in the highly sought-after community of Lakeview. Ideally situated on a quiet crescent with a sunny west-facing backyard, this property is perfect for growing families. Boasting 3,558 sq. ft. above grade and 5,385 sq. ft. of fully developed living space, it offers a total of 5 bedrooms and 5 bathrooms. The home will feature white oak hardwood flooring on all three levels, central air conditioning, in-slab heating in the basement, and in-floor heating in the primary ensuite. The main floor includes a spacious mudroom, an open-concept living room and kitchen with island seating and a dining nook, a formal dining room with a large butler’s pantry, and a private office. The upper level offers a centrally located bonus room, laundry area, and 3 bedrooms, including a luxurious primary suite massive walk in closet & a spa-inspired en-suite including in floor heat and steam shower. The fully developed lower level includes 2 additional bedrooms, a full bathroom, gym, rec area, storage, and a wet bar. A heated double garage sits at the rear, Property is fully landscaped & ready for occupancy! Schedule your private viewing today! (id:52784)
303, 69 Ironstone Drive
Red Deer, Alberta
Price reduced for quick sale. Step inside and be impressed! This bright and inviting condo offers a warm and move-in ready feel. The unit is part of a well-cared-for complex in the desirable Ironstone community in southeast Red Deer, known for its quiet surroundings, safe environment, and excellent accessibility.The open-concept layout creates a natural flow between the living, dining, and kitchen areas, making the space both functional and welcoming. The kitchen features a raised eating bar and generous cabinet storage, perfect for easy meal prep or casual gatherings. The living room is filled with natural light from large patio doors that open onto a west-facing balcony—an ideal place to relax at sunset or enjoy a quiet moment outdoors.Both bedrooms are generously sized with ample closet space, complemented by a full four-piece bathroom and convenient in-suite laundry with stacking washer and dryer. Extra storage is also included, ensuring daily life stays organized and clutter-free.Comfort is built into every detail: central A/C keeps you cool through the summer, while heated underground parking makes winter living effortless. The building is pet-friendly (with Board approval), offering flexibility for pet owners.The location adds to the appeal, with shopping, schools, and the Collicutt Centre all close by, making errands, recreation, and community life easy and convenient.This home combines comfort, security, and lifestyle in one beautiful package. Don’t miss the chance to make it yours! (id:52784)
803, 1110 11 Street Sw
Calgary, Alberta
DOWNTOWN IN 2 MINS!! PRIME BELTLINE LOCATION!! 1 BED + BONUS OFFICE!! 1 BATH!! WALK-IN CLOSET!! BALCONY OFF LIVING & BEDROOM!! Urban living just got smarter. Welcome to Stella—where smart layout meets unbeatable location! This 1 bed, 1 bath condo offers an airy open plan with a modern kitchen flowing into your dining and living area. Step out onto your PRIVATE BALCONY from either the living room or the bedroom — perfect for morning coffee or evening wine. The BEDROOM FEATURES A WALK-IN CLOSET that leads straight into a stylish 4pc bath—accessible for guests too! There’s also a SEPARATE OFFICE ROOM tucked thoughtfully into the layout—an unexpected addition in the center of the unit that offers just the right amount of privacy for work or study. Cafés, restaurants, nightlife, and transit—all just steps away. FOR THOSE WHO WANT LOCATION, LIFESTYLE, AND A LITTLE BIT OF UNEXPECTED CHARM—THIS ONE'S FOR YOU! (id:52784)
580 Mckenzie Towne Drive Se
Calgary, Alberta
This stunning END UNIT in McKenzie Towne offers the best energy, light, and an unmistakable New York–inspired vibe that sets it apart from anything else on the market. Sunlight pours through an abundance of oversized windows, hitting the rich hardwood floors and warming the entire main level with an inviting, urban sophistication. The living room becomes an instant focal point with its exposed brick feature walls - both chic and comforting - creating the perfect backdrop for slow mornings with coffee or lively evenings hosting friends. Just beyond, the space flows effortlessly into a kitchen designed for those who love both style and function. Sleek black cabinetry contrasts beautifully against crisp white quartz countertops, while open shelving and pot racks bring character and culinary charm. Stainless steel appliances including GAS STOVE reflect the light and elevate the space, making every meal feel intentional and elevated. The dining area sits right in the heart of the home, grounding the open-concept layout with a sense of connection and ease. Upstairs, two generously sized bedrooms offer the luxury of privacy, each with its own walk-in closet and four-piece ensuite. In between the bedrooms is a good sized flex space - offering a great spot for a desk or reading nook. The convenience of upper-floor laundry adds to the everyday ease. Downstairs, the lower level opens into a spacious DOUBLE ATTACHED GARAGE - a highly valued feature - paired with an impressive utility and storage area that gives you room for bikes, gear, seasonal decor, or even a future home gym. Enjoy your morning coffee in the front fenced patio space - notice the Central AC unit to keep you cool in the hot summer days! Everything has its place here. McKenzie Towne delivers the kind of community homeowners fall in love with. Walkable streets, charming architecture, and a true small-town feel create a sense of belonging that’s hard to find in the city. Boutiques, cafés, and restaurants in High Street make weekend strolls a delight, while nearby parks, ponds, and pathways invite you outdoors year-round. Add in quick access to major routes, transit, schools, and amenities, and it’s easy to see why people stay in McKenzie Towne for years. End units like this don’t come around often. Ready to experience it for yourself? Come see why this townhouse is the one you won’t want to let pass by. (id:52784)
4041 Township Road 303
Rural Mountain View County, Alberta
Motivated Seller's!! Your dream of peaceful, scenic countryside living is wonderfully attainable with this lovely home, situated on 2.5 acres just 40 minutes from Calgary's North end! Also 23 minutes to Carstairs and just 7 to Cremona. Enjoy the beautiful views and the great outdoors on your own vast property! Inside the thoughtfully updated home, the open main living space feels bright and airy, with vaulted ceiling, skylight, and every window has a beautiful view! The kitchen is open to the dining space, with patio doors leading out to the deck that runs nearly the full length of the home! The living room has a cozy wood stove (cleaned including chimney, painted, recent WETT inspection). The primary bedroom is conveniently located by the laundry space, and features a spacious full en suite! On the other side of the main living area, a 2nd full bath serves the 2 secondary bedrooms. Updates by the current owners include: interior and exterior paint, all new flooring, baseboards, toilets, showerheads, and added insulation underneath. Updates noted by previous owner: hot water tank (2023), forced air furnace, 100 amp electrical panel, washer/dryer, new windows. The metal shed, chicken coop, gazebo, tent shelter, play structure, and trampoline are all included! (id:52784)
101, 120 Marina Cove Se
Calgary, Alberta
The Streams of Lake Mahogany present an elevated single-level lifestyle in our stunning Reflection Estate homes situated on Lake Side on Mahogany Lake. Selected carefully from the best-selling renowned Westman Village Community, you will discover THE BROOK, a home created for the most discerning buyer, offering a curated space to enjoy and appreciate the hand-selected luxury of a resort-style feeling while providing you a maintenance-free opportunity to lock and leave. Step into an expansive 1700+ builders sq ft stunning home with 10-foot ceiling heights with greenspace views featuring a thoughtfully designed open floor plan, inviting an abundance of natural daylight with soaring 10-foot ceilings and oversized windows. The centralized living area, ideal for entertaining, offers a Built-in KitchenAid sleek stainless-steel package with French Door Refrigerator and internal ice make / water dispenser, a 36-inch 5 burner gas cooktop, a dishwasher with a stainless steel interior, and a 30-inch wall oven with convection microwave; all nicely complimented by the Charcoal Elevated Color Palette. The elevated package includes rich tone cabinets in the kitchen with oversized hardware; glossy subway tile at the kitchen backsplash; soft close cabinetry with 36" uppers, angled front hood fan shroud, sil granite undermount sink, upgraded pantry, under cabinet lighting and a stylish modern light package in a beautiful finish to match. All are highlighted with bright white Quartz countertops. You will enjoy two bedrooms on either side, nicely framing in the central living area, with the Primary Suite featuring a spacious 5-piece oasis-like ensuite with dual vanities, a large soaker tub, a stand-alone shower, and a generous walk-in closet with built-ins. The Primary Suite and main living area step out to a 54ft terrace with beautiful views. Yours to soak in every single day. To complete the package, you have a sizeable foyer, and the spacious laundry room is adjacent to the entry of your private double-attached heated garage with a full-width driveway. Jayman's standard inclusions feature their trademark Core Performance, which includes Solar Panels, Built Green Canada Standard with an Energuide rating, UVC Ultraviolet light air purification system, high-efficiency heat pump for air conditioning, forced air fan coil hydronic heating system, active heat recovery ventilator, Navien-brand tankless hot water heater, triple pane windows and smart home technology solutions. Enjoy Calgary’s largest lake, with 21 more acres of beach area than any other community. (id:52784)
71d, 231 Heritage Drive Se
Calgary, Alberta
Step into a refined, modernized 2-bedroom, 1.5-bath home in a quiet 25+ community surrounded by mature green space. Nearly 1,000 sq ft of thoughtfully redesigned living offers a calm, contemporary feel with upgraded cabinetry, new appliances, gallery-style lighting, and a dedicated coffee bar. The layout is open and efficient, with two well-sized bedrooms, updated baths, durable new flooring, and convenient in-suite laundry. Located steps from transit, shopping, and everyday amenities, this move-in-ready residence delivers elevated design, comfort, and exceptional value in one of Acadia’s most established neighbourhoods. (id:52784)
426, 255 Les Jardins Park Se
Calgary, Alberta
LOVE YOUR LIFESTYLE! Les Jardins by Jayman BUILT next to Quarry Park. Inspired by the grand gardens of France, you will appreciate the lush central garden of Les Jardins. Escape here to connect with Nature while you savor the colorful blooms and vegetation in this gorgeous space. Ideally situated within steps of Quarry Park, you will be more than impressed. Welcome home to 70,000 square feet of community gardens, a proposed Fitness Centre, a Dedicated dog park for your fur baby, and an outstanding OPEN FLOOR PLAN with unbelievable CORE PERFORMANCE. You are invited into a thoughtfully planned 2 Bedroom, 2 Full Bath TOP FLOOR CORNER UNIT plus expansive balcony beautiful CORNER Condo boasting QUARTZ COUNTERS through out, sleek STAINLESS STEEL KITCHENAID APPLIANCES featuring a refrigerator with French doors with built-in water and ice, dishwasher with stainless steel interior, slide in stainless steel electric convection range with ceramic cooktop, built-in microwave and designer hood fan. Luxury Vinyl Plank Flooring, High End Fixtures, Smart Home Technology, A/C and your very own in suite WASHER AND DRYER. This beautiful suite offers a spacious dining/living area with sliding doors and large bright windows, a spacious entry corridor with two storage closets, an expansive balcony, a galley kitchen design with an extended eating bar, and side-by-side laundry. STANDARD INCLUSIONS: Solar panels to power common spaces, smart home technology, air conditioning, state-of-the-art fitness center, high-end interior finishings, ample visitor parking, luxurious hallway design, forced air heating and cooling, and window coverings in bedrooms. Offering a lifestyle of easy maintenance where the exterior beauty matches the interior beauty with seamless transition. Les Jardins features central gardens, a walkable lifestyle, maintenance-free living, nature nearby, quick and convenient access, smart and sustainable, fitness at your fingertips, and quick access to Deerfoot Trail and Glenm ore Trail. It is located 20 minutes from downtown, minutes from the Bow River and pathway system, and within walking distance to shopping, dining, and amenities. Schedule your appointment today! (id:52784)
422, 255 Les Jardins Park Se
Calgary, Alberta
LOVE YOUR LIFESTYLE! Les Jardins by Jayman BUILT next to Quarry Park. Inspired by the grand gardens of France, you will appreciate the lush central garden of Les Jardins. Escape here to connect with Nature while you savor the colorful blooms and vegetation in this gorgeous space. Ideally situated within steps of Quarry Park, you will be more than impressed. Welcome home to 70,000 square feet of community gardens, a stunning Fitness Centre, a Dedicated dog park for your fur baby, and an outstanding OPEN FLOOR PLAN with unbelievable CORE PERFORMANCE. You are invited into a thoughtfully planned 2 Bedroom, 2 Full Bath plus expansive balcony beautiful Condo boasting QUARTZ COUNTERS throughout, Upgraded cabinetry and sleek STAINLESS STEEL APPLIANCES featuring a paneled Fulgor refrigerator, paneled Whirlpool dishwasher with stainless steel interior, electric freestanding range with self clean and built-in microwave. Luxury Vinyl Plank Flooring, High End Fixtures, Smart Home Technology, A/C and your very own in suite stacked WASHER AND DRYER. This beautiful suite offers bright bedrooms with large windows, a storage area with a hanging rack, a large Primary Suite with a walk-in closet and en suite, a spacious dining/living area with sliding doors, an open concept layout between the kitchen, dining, and living room, and ample kitchen and bathroom counter space. STANDARD INCLUSIONS: Solar panels to power common spaces, smart home technology, air conditioning, state-of-the-art fitness center, high-end interior finishings, ample visitor parking, luxurious hallway design, forced air heating and cooling, and window coverings in bedrooms. Offering a lifestyle of easy maintenance where the exterior beauty matches the interior beauty with seamless transition. Les Jardins features central gardens, a walkable lifestyle, maintenance-free living, nature nearby, quick and convenient access, smart and sustainable, fitness at your fingertips, and quick access to Deerfoot Trail and Glenmore Trail. It is located 20 minutes from downtown, minutes from the Bow River and pathway system, and within walking distance to shopping, dining, and amenities. Schedule your appointment today! (id:52784)
129, 1 Crystal Green Lane
Okotoks, Alberta
Welcome to this beautiful large corner "former show suite" - located on the main floor of the desirable Penncross complex. So much natural light from large windows throughout the living room and both bedrooms, this home offers a bright and open executive space. Thoughtful upgrades are found throughout, including high-end shutters on all windows, a corner built-in cabinet near the entry, a built-in "Murphy Bed" in the guest room, plus a full sized washer and dryer. The gourmet kitchen is large, with an abundance of cabinetry, plus granite counters, complimented by stainless steel appliances. The living room is spacious, allowing room for entertaining. The primary bedroom features a walk-in closet and a private updated 3-piece ensuite, while the second bedroom is generous in size and conveniently located next to a 4-piece main bathroom. Penncross offers outstanding amenities including a fitness centre, games room, library with fireplace, and indoor/outdoor putting greens—perfect for relaxing or entertaining. Just steps away is Crystal Ridge Golf Course, and your condo fees include year-round lake access to Crystal Shores. To top it all off, this unit comes with two titled underground parking stalls—a rare and valuable bonus. Enjoy executive-style living at an incredible value in one of Okotoks' most desirable communities! (id:52784)
101, 255 Les Jardins Park Se
Calgary, Alberta
LOVE YOUR LIFESTYLE! Les Jardins by Jayman BUILT next to Quarry Park. Inspired by the grand gardens of France, you will appreciate the lush central garden of Les Jardins. Escape here to connect with Nature while you savor the colorful blooms and vegetation in this gorgeous space. Ideally situated within steps of Quarry Park, you will be more than impressed. Welcome home to 70,000 square feet of community gardens, a proposed Fitness Centre, a Dedicated dog park for your fur baby, and an outstanding OPEN FLOOR PLAN with unbelievable CORE PERFORMANCE. You are invited into a thoughtfully planned 2 Bedroom, 2 Full Bath MAIN FLOOR CORNER UNIT plus expansive balcony, (LARGEST DECK AVAILABLE). This home boasts QUARTZ COUNTERS through out, sleek STAINLESS STEEL WHIRLPOOL APPLIANCES , dishwasher , slide in stainless steel electric range with ceramic cooktop, and built-in microwave. Luxury Vinyl Plank Flooring, High End Fixtures, Smart Home Technology, A/C and your very own in suite WASHER AND DRYER. This beautiful suite offers a spacious dining/living area with sliding doors and large bright windows, a spacious entry corridor with two storage closets, an expansive balcony, a galley kitchen design with an extended eating bar, and side-by-side laundry. STANDARD INCLUSIONS: Solar panels to power common spaces, smart home technology, air conditioning, state-of-the-art fitness center, high-end interior finishings, ample visitor parking, luxurious hallway design, forced air heating and cooling, and window coverings in bedrooms. Offering a lifestyle of easy maintenance where the exterior beauty matches the interior beauty with seamless transition. Les Jardins features central gardens, a walkable lifestyle, maintenance-free living, nature nearby, quick and convenient access, smart and sustainable, fitness at your fingertips, and quick access to Deerfoot Trail and Glenmore Trail. It is located 20 minutes from downtown, minutes from the Bow River and pathway system, and within walking distance to shopping, dining, and amenities. Schedule your appointment today! (id:52784)
326, 255 Les Jardins Park Se
Calgary, Alberta
**BRAND NEW HOME ALERT** Great news for eligible First-Time Home Buyers – NO GST payable on this home! The Government of Canada is offering GST relief to help you get into your first home. Save $$$$$ in tax savings on your new home purchase. Eligibility restrictions apply. For more details, visit a Jayman show home or discuss with your friendly REALTOR®. LOVE YOUR LIFESTYLE! Les Jardins by Jayman BUILT next to Quarry Park. Inspired by the grand gardens of France, you will appreciate the lush central garden of Les Jardins. Escape here to connect with Nature while you savor the colorful blooms and vegetation in this gorgeous space. Ideally situated within steps of Quarry Park, you will be more than impressed. Welcome home to 70,000 square feet of community gardens, a proposed Fitness Centre, a Dedicated dog park for your fur baby, and an outstanding OPEN FLOOR PLAN with unbelievable CORE PERFORMANCE. You are invited into a thoughtfully planned 2 Bedroom, 2 Full Bath TOP FLOOR CORNER UNIT plus expansive balcony beautiful CORNER Condo boasting QUARTZ COUNTERS through out, sleek STAINLESS STEEL KITCHENAID APPLIANCES featuring a refrigerator with French doors with built-in water and ice, dishwasher with stainless steel interior, slide in stainless steel electric convection range with ceramic cooktop, built-in microwave and designer hood fan. Luxury Vinyl Plank Flooring, High End Fixtures, Smart Home Technology, A/C and your very own in suite WASHER AND DRYER. This beautiful suite offers a spacious dining/living area with sliding doors and large bright windows, a spacious entry corridor with two storage closets, an expansive balcony, a galley kitchen design with an extended eating bar, and side-by-side laundry. STANDARD INCLUSIONS: Solar panels to power common spaces, smart home technology, air conditioning, state-of-the-art fitness center, high-end interior finishings, ample visitor parking, luxurious hallway design, forced air heating and cooling, and window coverings in bedrooms. Offering a lifestyle of easy maintenance where the exterior beauty matches the interior beauty with seamless transition. Les Jardins features central gardens, a walkable lifestyle, maintenance-free living, nature nearby, quick and convenient access, smart and sustainable, fitness at your fingertips, and quick access to Deerfoot Trail and Glenmore Trail. It is located 20 minutes from downtown, minutes from the Bow River and pathway system, and within walking distance to shopping, dining, and amenities. Schedule your appointment today! (id:52784)
123 Any Street
Calgary, Alberta
An exceptional opportunity to own a thriving Japanese restaurant in a prime location, conveniently situated away from the bustling 17 Avenue. This establishment offers a spacious 1,891 sqft area, providing a cozy and intimate dining experience with 24 seats. The commercial kitchen is fully equipped and ready to meet the demands of a busy restaurant. Recent sales figures are impressive, with monthly revenues reaching $50K, showcasing the restaurant's popularity and potential for continued growth. The monthly lease is $8,509, which includes utility costs, making it easier to manage overhead expenses. This turnkey business is perfect for entrepreneurs looking to enter the culinary industry or expand their restaurant portfolio. The landlord is offering free renovations until October 31, 2024. Don’t miss this chance to own a piece of the vibrant dining scene in a prime, yet distinct, location. (id:52784)
2007, 8710 Horton Road Sw
Calgary, Alberta
Welcome to 2007-8710 Horton Road SW, an impeccably maintained 2-bedroom, 2-bathroom condo offering 966 sq. ft. of bright, open-concept living in the heart of South Calgary. This spacious home combines modern design, incredible convenience, and unbeatable value. Step inside to a sun-filled living and dining area measuring over 26 feet long — perfect for entertaining or relaxing in comfort. The sleek kitchen features generous cabinetry, stainless steel appliances, and a functional layout ideal for everyday living. The primary bedroom retreat offers 176 sq. ft. of space, a walk-in closet, and a private 4-piece ensuite, while the second bedroom (121 sq. ft.) is equally well-proportioned, perfect for guests, a home office, or a roommate setup. A second 4-piece bathroom, in-suite laundry, and a private balcony complete the home. Located in the desirable London at Heritage Station complex, residents enjoy 24-hour security, underground parking, on-site management, and direct access to the Heritage LRT station, making commutes effortless. Shops, restaurants, and amenities are just steps away, offering an unbeatable walkable lifestyle. Whether you’re a first-time buyer, downsizer, or investor, this property delivers exceptional comfort and long-term value. (id:52784)
1489 Bayview Point Sw
Airdrie, Alberta
3 BEDROOMS | 2.5 BATHROOMS | BONUS ROOM | FRONT ATTACHED GARAGE | GREAT LOCATION CLOSE TO FUTURE SCHOOL | Welcome to this beautiful and well-maintained 3-bedroom, 2.5-bathroom semi-detached home with a bonus room, nestled in the highly sought-after community of Bayview, Airdrie. Perfectly positioned on a quiet street, this modern home offers the ideal combination of comfort, functionality, and convenience — making it a perfect choice for families looking to settle in one of Airdrie’s most desirable areas.Step inside to discover a bright and inviting open-concept layout designed for today’s lifestyle. The main floor boasts large windows that flood the space with natural light, enhancing the warmth of the modern finishes and fresh paint. The stylish kitchen features stainless steel appliances, quartz countertops, elegant cabinetry, a built-in microwave, and a spacious island — perfect for casual meals and family gatherings. The kitchen seamlessly flows into the dining area and cozy living room, creating a welcoming space for both relaxation and entertaining.Upstairs, the spacious bonus room provides the perfect spot for a home office, kids’ play area, or family movie nights. The primary bedroom offers a private retreat with a walk-in closet and a beautifully designed 4-piece ensuite featuring dual sinks and a walk-in shower. Two additional bedrooms are ideal for children or guests, complemented by another full bath and a conveniently located laundry area. The unfinished basement, with its large window and open layout, is ready for your personal touch — whether you envision a home gym, recreation room, or additional living space.Outside, the private backyard offers plenty of room for summer BBQs, kids’ play, or future landscaping ideas, while the front-attached garage adds everyday convenience.Living in Bayview means enjoying a peaceful, family-oriented community with scenic canals, walking paths, playgrounds, and green spaces all around. This growing neighbourhood is known for its excellent accessibility — just minutes from shopping, dining, schools, and the upcoming new elementary school within walking distance. With quick access to Yankee Valley Boulevard, 8th Street, and the QEII Highway, commuting to Calgary or exploring Airdrie is effortless.This home truly offers the best of both worlds — modern comfort and a prime location in a community that continues to grow and thrive. Don’t miss your opportunity to make this exceptional property your new home! (id:52784)
123 Any Street
Calgary, Alberta
An exciting opportunity with the sale of a well-established franchised Boba shop. This thriving business has been a local favorite, offering a delightful blend of fresh, high-quality bubble tea and a diverse range of premium product. Located in a bustling downtown riverside with high foot traffic, the shop enjoys excellent visibility and accessibility. Menu caters to bubble tea enthusiasts alike. From vibrant fruit bowls and fresh fruit juices to an extensive selection of carefully curated teas, customers can indulge in a variety of flavors that cater to different preferences. 1,071 SqFt shop boasts a modern and inviting interior design, creating a welcoming atmosphere for customers to relax and enjoy their beverages. The aesthetic appeal has been a key factor in attracting a diverse clientele. Financial details, including revenue, expenses, and profit margins, will be provided to serious inquiries upon first showing and NDA signed. Monthly rent is appropriately $3,418 rent per month including operating cost and water/tax. The sale includes a comprehensive handover period, during which the new owner will receive training and support to seamlessly take over operations. (id:52784)
340 50 Avenue Se
Calgary, Alberta
This vacant commercial space is now available for lease and offers exceptional flexibility for various business uses. The total available space ranges from 2,000 square feet up to 4,100 square feet. This location is highly suitable for a wide array of enterprises, including a large Daycare facility, which can occupy the full 4,100 square feet. It is also perfectly configured for wellness and service industries such as massage therapy, a spa, a tattoo studio, a medical clinic, a chiropractic office, a nail salon, or an acupuncture center. Furthermore, the space is ideal for creative and fitness concepts, including an art or dance studio, or a Pilates center. All types of businesses are welcome and encouraged to inquire. Individual office spaces are separately available for lease on the second floor of the building. The basic lease rate for the full 4,100 sqft space, specifically designated for a daycare, is set at $26 PSF. A lower rate of $22 PSF is offered for smaller 2,000 sqft spaces suitable for spa or massage therapy uses. The operating costs are structured to be all-inclusive, covering essential expenses such as property tax, parking, all utilities, and internet access. To enhance the building's efficiency and appearance, a recent window replacement project has been successfully completed. (id:52784)
67 Bracken Point
Bragg Creek, Alberta
There is a phenomenon in small towns, where certain places grow along with the community and come to define them. This historic property “Lazybones”, with its osteographic sign, has been a point of reference and directional guide for generations. Much like the hamlet of Bragg Creek itself, the original small cabin has grown and changed into something truly remarkable, all the while remaining a unique refuge from the bustling world outside. This 1.33 acre property has direct access to the Elbow River but sits high enough above to provide beautiful panoramas and free you from high water worries. There are two separate titled lots, one of which could be sold, or a second residence built. The home itself is all about views and more views. The kitchen and dining area sit above a sunroom with windows on 3 sides and a cosy fire place for winter; outside is a magnificent two-tiered deck. Both with an incredible vista of the river and foothills beyond. Prefer your nature one step removed? The incredible screened in porch with hot tub is a haven from sun and bugs while still offering breezes and the calming burble of the river. The rolling expansive lawn calls out for evenings of croquet, frisbee golf, or winter sledding. There is so much potential here, from redevelopment, to a storied summer home, or a weekend getaway only 30 minutes from Calgary and walking distance to the charming shops and restaurants of downtown Bragg Creek. You’ve always wondering what secret the “lazy” bones were guarding…don’t miss the opportunity to find out. (id:52784)
57, 6220 17 Avenue Se
Calgary, Alberta
Fully renovated! Available immediately! Just 10% down will put you in this lovely, updated home. This single wide unit has been completely refurbished with stylish vinyl plank flooring throughout and completely repainted. The bright kitchen has 3 new appliances - fridge, stove and dishwasher. New washer & dryer set included as well. The exterior has been reclad in maintenance free vinyl siding plus a steel roof. New, double paned vinyl windows add to the comfort. The yard offers room for kids or pets to run. A new fence and landscaping will be completed in 2026. This unit is located a short distance to the clubhouse which features a community gathering area with kitchen, a modern exercise room, an 8-ball pool table and games room plus common area playground and bbq area. Calgary Village is a quiet, family friendly community. Financing available upon approval. (id:52784)
302, 170 Marina Cove Se
Calgary, Alberta
The Streams of Lake Mahogany present an elevated single-level penthouse lifestyle in our stunning Reflection Estate homes situated Lake Side on Mahogany Lake. Selected carefully from the best-selling renowned Westman Village Community, you will discover THE SPRINGS, a home created for the most discerning buyer, offering a curated space to enjoy and appreciate the hand-selected luxury of a resort-style feeling while providing you a maintenance-free opportunity to lock and leave. Step into an expansive 2000+ builders sq ft stunning home overlooking the gorgeous Mahogany Lake featuring a thoughtfully designed open floor plan inviting an abundance of natural daylight with soaring 12-foot ceilings and floor to ceiling windows. The centralized living area, ideal for entertaining, offers a Built-in ULTRA JennAir appliance package with a 42” - 24.2 Cu Ft., Built-In, paneled, french door refrigerator with Obsidian black interior and built-in icemaker plus water with surround refrigerator Armoire Kit. Additionally, 24” cabinet panel ready dishwasher with stainless steel interior, 36” Professional-Style gas range top, Faber built-in cabinet hood fan, 30” combination wall oven plus microwave and Silhouette Emmental 24" Bev. Center; all nicely complimented by the an Elevated Obsidian Color Palette. All are highlighted with stunning Quartz countertops. You will enjoy two beautiful bedrooms, a generous central living area, with the Primary Suite featuring a spacious 5-piece oasis-like ensuite with dual vanities, a large soaker tub, a stand-alone shower, and a generous walk-in closet. The Primary Suite and main living area step out to a 35ftx17ft terrace with a lovely view of the stunning Lake. Yours to enjoy and soak in every single day. To complete the package, you have a sizeable office area adjacent to the spacious laundry room and powder room that opens up to another expansive 25ft terrace and a double attached heated garage with a full-width and length driveway. Custom addit ions to the home include under cabinet lighting in kitchen, A/C, laundry room with convenient folding counter, coffee bar, office space and more. Jayman's standard inclusions feature their trademark Core Performance, which includes 4 Solar Panels used to power common spaces, Built Green Canada Standard with an Energuide rating, UVC Ultraviolet light air purification system, high-efficiency heat pump for air conditioning, forced air fan coil hydronic heating system, active heat recovery ventilator, Navien-brand tankless hot water heater, triple pane windows and smart home technology solutions. Enjoy Calgary’s largest lake, with 21 more acres of beach area than any other community. (id:52784)
2127, 604 East Lake Boulevard Ne
Airdrie, Alberta
Welcome to East Lake Boulevard, this one-of-a-kind ground floor unit with a private entrance from the main building is a bright and spacious 2-bedroom+den main floor condo offering 871 sq ft of comfortable living. The open layout features 9' ceilings, a modern kitchen with granite countertops and plenty of cabinet space, adjoining a welcoming living area with floor to ceiling windows that brings in natural light, and step out onto your private WEST FACING patio, complete with its own separate entrance. The primary bedroom includes a 3-piece ensuite, and large closet, while the second bedroom is served by a full 4-piece bath. A generous den provides additional flexibility and includes convenient insuite installed bicycle racks, or plenty of room for a home office. Parking is a dream with a tandem double parking spot, with room for TWO vehicles. Enjoy the benefits of in-suite laundry, plus condo fees that cover heat, water, sewer, insurance, management, reserve fund contributions, snow and trash removal. Ideally located steps from Visitor parking, and right beside East Lake Park and Genesis Place Recreation Centre, giving very close access to walking, running pathways, biking trails, a local pond, tennis and pickleball courts, and an outdoor ice rink for the outdoor enthusiast. This family friendly AND pet friendly building with an excellent reputation combines comfort, convenience, and great amenities in one stunning package! (id:52784)
301, 130 Marina Cove Se
Calgary, Alberta
The Streams of Lake Mahogany present an elevated single-level lifestyle in our stunning Reflection Estate homes situated on Lake Side on Mahogany Lake. Selected carefully from the best-selling renowned Westman Village Community, you will discover THE CASCADE, a home created for the most discerning buyer, offering a curated space to enjoy and appreciate the hand-selected luxury of a resort-style feeling while providing you a maintenance-free opportunity to lock and leave. Step into an expansive 1700+ builders sq ft stunning home overlooking a gorgeous greenspace adjacent to Mahogany Lake featuring a thoughtfully designed open floor plan inviting an abundance of natural daylight with soaring 10-foot ceilings and oversized windows. The centralized living area, ideal for entertaining, offers a Built-in KitchenAid sleek stainless steel package with French Door Refrigerator and internal ice maker and water dispenser, a 36" gas cooktop, a dishwasher with a stainless steel interior, and a 30-inch wall oven with microwave; all nicely complimented by the an Elevated Charcoal Color Palette. All are highlighted with stunning Quartz countertops. You will enjoy two beautiful bedrooms, a generous central living area, with the Primary Suite featuring a spacious 5-piece oasis-like ensuite with dual vanities, a large soaker tub, a stand-alone shower, and a generous walk-in closet. The Primary Suite and main living area step out to a 39ftx15ft terrace with a lovely view of the greenspace. Yours to enjoy and soak in every single day. To complete the package, you have a sizeable office area adjacent to the spacious laundry room and a double attached heated garage with a full-width driveway. Custom additions to this home include under cabinet lighting, upgraded Moen black plumbing fixture package, air conditioning, convenient laundry room with folding table, stunning electric fireplace and expansive covered terrace with access from the Living Room, Dining Room and Owners Suite. Jayman's standard inclusions feature their trademark Core Performance, which includes Solar Panels, Built Green Canada Standard with an Energuide rating, UVC Ultraviolet light air purification system, high-efficiency heat pump for air conditioning, forced air fan coil hydronic heating system, active heat recovery ventilator, Navien-brand tankless hot water heater, triple pane windows and smart home technology solutions. Enjoy Calgary’s largest lake, with 21 more acres of beach area than any other community. (id:52784)
120, 317 7 Avenue Sw
Calgary, Alberta
Franchised bubble tea business for sale in downtown Calgary, offering a prime location with high foot traffic. This 1,063 square foot establishment boasts a modern interior and a loyal customer base. The monthly rent is $12,000, reflecting its premium position in the bustling downtown area. This is a fantastic opportunity to own a popular and well-established bubble tea franchise in the heart of Calgary’s commercial district. (id:52784)
2431 Erlton Street Sw
Calgary, Alberta
Click brochure link for more details. Wow! Stunning Luxury Executive Townhome in Prime Location! Large open living spaces with Phenomenal Natural Light! Hardwood floors throughout Fabulous Gourmet Kitchen open to huge dining + great room with feature fireplace. Terrace doors to stunning private outdoor living/entertaining spaces overlooking the Elbow River. The second floor features a stunning master bedroom with river views + balcony, luxury ensuite bath, and a second bedroom with additional full bath. Third floor phenomenal family room with wet bar, large balcony with city + river views.Office/3rd bedroom with ensuite bath. Double under house garage. Walk to shops, restaurants, downtown, from this superb address! (id:52784)
67-71 Bridge Street
Drumheller, Alberta
Exceptional commercial property, located in the heart of Drumheller, offers a lucrative investment opportunity. A generous 11,880 sqft of commercial space, providing ample room for various business ventures. Independent parking lot with 18 designated spaces, ensuring convenience for both clients and employees. Currently generating an annual rental income of $36,000, a testament to its value as a sound investment .Property tax and equipment & facility maintenance are the responsibility of the tenant. Strategically situated for optimal visibility and accessibility, attracting foot traffic and potential customers Commercial Zoning providing flexibility for different business types. 1.5 hours drive to Calgary (id:52784)
129 Sunset Way Ne
High River, Alberta
OPEN HOUSE: Saturday, Nov. 1. 3pm - 5pm. BACK ON THE MARKET. High River Village is a quiet, family friendly park with generous lots in NE High River. This home has 3 bedrooms, a bright, modern kitchen with lots of storage, vinyl plank flooring in excellent condition, professionally painted interior. The many improvements include vinyl windows, a metal roof and vinyl siding. The 4 piece bathroom features double vanity sinks and a newer tub surround. Fridge and stove included, The seller is Cove Homes, the park management company. They offer a benefits package that may include financing at a great rates, or more. Beyond the purchase price, all sites in the park rent for $959 per month which includes water, sewer and garbage removal. (id:52784)
123 Any Street
Calgary, Alberta
Authentic Asian Restaurant for Sale in Prime Location! A rare opportunity to own a well-renovated restaurant in a high-traffic, prime location downtown west! This 1,300 sq. ft. restaurant boasts a fully equipped commercial kitchen and a spacious dining area with 44 seats, making it ideal for both dine-in and takeout customers. Monthly Rent: $6,800 (includes operating costs). Turnkey operation, can be converted into any other type of dining establishment. (id:52784)
123 Any Street
Calgary, Alberta
An excellent opportunity to own a well-established Japanese ramen restaurant in a prime, high-traffic area with a consistent flow of customers. The 1,239 sqft restaurant features an open-concept commercial kitchen with a great layout that enhances both efficiency and customer experience. One parking stall included (monthly fee: $250). Downstairs storage space: approx. 828 sq. ft. Royalty fee: minimum $3,000 or 5% of sales. Initial renovation and franchise investment: nearly $300,000. Lease will be expired May 31, 2026, with a 5-year renewal option The lease expires on May 31, 2026, with a 5-year renewal option available. The new owner needs to continue operating under a franchise or chain-brand concept, or it may continue as a Japanese ramen restaurant. Share sale, please contact Phil for detail. (id:52784)
5753 Signal Hill Centre Sw
Calgary, Alberta
An excellent opportunity to own a well-established Freshii franchise in a prime SW Calgary location! This turnkey business is situated in a high-traffic area, attracting a steady flow of customers seeking fresh, healthy, and delicious meals. Size: 1,128 sq. ft. Monthly Rent: $6,130 Loyalty Fee: 6%. The restaurant offers a modern and inviting atmosphere with a well-equipped kitchen and seating area, making it ideal for dine-in, takeout, and delivery services. With a growing demand for nutritious fast-casual dining, this business presents great potential for continued success. Perfect for owner-operators or investors looking to step into a proven franchise model with strong brand recognition. (id:52784)
554 Whitehill Place Ne
Calgary, Alberta
Great starter home or investment property located on a quiet cul-de sac close to schools, shopping and busses. With just over 1500 square feet of total living space this home will definitely check off all the boxes! The main floor features large windows in the living room with a beautiful stone surround wood burning fire place, updated kitchen with a great south facing deck looking over your private fenced backyard. The main floor master bedroom and 2pc bathroom is great for anyone that has mobility issues. The finished basement is perfect for entertaining featuring a wet bar and can also be a great playroom for the kids. The large oversized laundry room has plenty of storage space for all your gear. Don't miss this one. Book your showing today! (id:52784)
5720 Macleod Trail Sw
Calgary, Alberta
Professionally developed 2nd floor office space with plenty of natural light. Building fronts onto Macleod Trail for excellent exposure. Excellent location and competitive lease rate, large pylon facing traffic in both directions. Suitable for a variety of businesses. Office space from 500 sq.ft to 1,550 sq.ft available. Quick access to Glenmore, Deerfoot and minutes to Chinook Center and Calgary Downtown. Plenty of parking on site at no additional cost. Main floor retail space are also available for lease. Please check A2178898 for more details. (id:52784)
123 Any Street
Calgary, Alberta
An excellent opportunity to own a Taiwanese global franchise teahouse chain, recognized as the largest teahouse franchise in the world. This beautifully designed 1,541 sq. ft. store is located in a prime area near Macleod Trail SE, with ample customer parking and two reserved spots.The monthly rent is only $5,830, which includes operating costs and utility fees. This turnkey business comes fully equipped, and the franchise provides comprehensive training and full support to ensure your success. Don’t miss the chance to own this established and thriving teahouse in a high-traffic location! (id:52784)
2817 & 2815 16 Avenue Se
Calgary, Alberta
Start earning income from day one in this incredible turn-key investment opportunity! Two separately titled 2016-built 2-storey infills, both with their own legal, registered basement suite. Long-term leases are in place for all four suites with over $100,000 in gross annual income. Each upper suite offers 3 bedrooms, 2.5 baths, upper floor laundry, high ceilings, luxury finishings, open-concept living, gas fireplace, mud room and more. Each lower suite offers 2 beds, 1 bath, open-concept kitchen & living, separate laundry and storage. Each side has a fenced yard and double detached garage. Adjacent to the trendy neighbourhood of Inglewood, Albert Park is an up-and-coming community just FIVE MINUTES from downtown Calgary with its own MAX bus stop for easy access around the city. Access to the Bow River pathways, Valleyview Park, Pearce Estate Park, Inglewood Bird Sanctuary, Inglewood Golf Club and the Calgary Zoo give you incredible connection to nature. The YYC airport is a quick drive up Deerfoot Trail. With the option to Airbnb or long-term rent, the opportunities are endless. Please inquire for full lease details. *Interior photos are of 2817* (id:52784)
410, 255 Les Jardins Park Se
Calgary, Alberta
**BRAND NEW HOME ALERT** Great news for eligible First-Time Home Buyers – NO GST payable on this home! The Government of Canada is offering GST relief to help you get into your first home. Save $$$$$ in tax savings on your new home purchase. Eligibility restrictions apply. For more details, visit a Jayman show home or discuss with your friendly REALTOR®. LOVE YOUR LIFESTYLE! Les Jardins by Jayman BUILT next to Quarry Park. Inspired by the grand gardens of France, you will appreciate the lush central garden of Les Jardins. Escape here to connect with Nature while you savor the colorful blooms and vegetation in this gorgeous space. Ideally situated within steps of Quarry Park, you will be more than impressed. Welcome home to 70,000 square feet of community gardens, a stunning Fitness Centre, a Dedicated dog park for your fur baby, and an outstanding OPEN FLOOR PLAN with unbelievable CORE PERFORMANCE. You are invited into a thoughtfully planned 2 Bedroom, 2 Full Bath plus expansive balcony beautiful Condo boasting QUARTZ COUNTERS throughout, sleek STAINLESS STEEL WHIRLPOOL APPLIANCES featuring a Whirlpool refrigerator with top mount freezer, dishwasher with stainless steel interior, electric freestanding range with self clean, microwave hood fan. Luxury Vinyl Plank Flooring, High End Fixtures, Smart Home Technology, A/C and your very own in suite WASHER AND DRYER. This beautiful suite offers bright bedrooms with large windows, a storage area with a hanging rack, a large Primary Suite with a walk-in closet and en suite, a spacious dining/living area with sliding doors, an open concept layout between the kitchen, dining, and living room, and ample kitchen and bathroom counter space. STANDARD INCLUSIONS: Solar panels to power common spaces, smart home technology, air conditioning, state-of-the-art fitness center, high-end interior finishings, ample visitor parking, luxurious hallway design, forced air heating and cooling, and window coverings in bedrooms. Offering a lifes tyle of easy maintenance where the exterior beauty matches the interior beauty with seamless transition. Les Jardins features central gardens, a walkable lifestyle, maintenance-free living, nature nearby, quick and convenient access, smart and sustainable, fitness at your fingertips, and quick access to Deerfoot Trail and Glenmore Trail. It is located 20 minutes from downtown, minutes from the Bow River and pathway system, and within walking distance to shopping, dining, and amenities. Schedule your appointment today! (id:52784)
1601 15 Street Sw
Calgary, Alberta
**OPEN HOUSE Sat Dec 20 12-2pm** Discover incredible value in this charming ground level apartment located in the highly sought after community of Sunalta—offered at just $185k. This unique unit stands out with a direct private entrance and fully fenced courtyard/garden area—perfect for pet owners, gardeners, or anyone who loves having their own outdoor space in the heart of the city. This home offers over 500sqft of comfortable living space, making it an ideal fit for first-time buyers, investors or even down-sizers. With no stairs at all and a covered parking stall just steps away from your private entrance, this is the true definition of convenience. Inside, you’ll immediately notice the pride of ownership throughout with new flooring and freshly painted. The cozy living room features a wood burning fireplace and a large window that fills the space with natural light. The kitchen provides ample cabinet and counter space, making everyday cooking effortless. Convenient in-suite laundry is located just off the living room. The spacious bedroom features plenty of room for your furniture and is complemented by a 4-piece ensuite bathroom for added comfort and functionality. Looking for a night out? Perfectly situated just steps from lively 17th Avenue, you’ll enjoy endless restaurants, cafes, bars, and entertainment options while the unit is tucked away in a quiet and peaceful spot. Prefer to travel around the city with ease? The Sunalta LRT Station is a short walk away. Families will also appreciate the proximity to top-rated schools such as Western Canada High School and Sunalta School. With vibrant amenities, excellent schools, quick LRT access, and Crowchild Trail just minutes away, this home delivers unmatched convenience in a peaceful inner city setting. Don’t miss your chance to secure this exceptional Sunalta opportunity! (id:52784)
103, 2419 Centre Street Nw
Calgary, Alberta
Welcome to this beautiful main-floor corner unit in the well-established inner-city community of Tuxedo Park. Upon entry, you’ll be greeted by a stylish kitchen featuring contemporary cabinetry, granite countertops, a raised breakfast ledge, and upgraded appliances. The spacious living room offers a stunning fireplace and sliding glass doors leading to a private patio—perfect for relaxing or entertaining. The primary bedroom includes a walk-in closet and a 4-piece ensuite, while the second well-proportioned bedroom and convenient in-suite laundry complete the unit. This home also comes with a titled underground parking stall for added convenience. Ideally located close to schools, playgrounds, shopping, and public transit—and just a quick five-minute drive to downtown—this property combines comfort, style, and urban accessibility. Book your private showing today! (id:52784)
6407 Lombardy Crescent Sw
Calgary, Alberta
Priced to sell in North Glenmore Park just steps to Earl Grey Golf and Glenmore Park. This NEW listing won't last the weekend! Nestled on a serene, tree lined street on the Lakeview side of Glenmore Trail. This hidden gem is a beautifully maintained 4-level split offering 4 bedrooms, 2 bathrooms, and over 2,450 sq ft of total living space. Built in 1961, the home blends mid-century charm with modern updates. Mature trees, including a weeping Birch and large Spruce tree frame the property alongside interlocking stone walkways and front drive. Inside, the bright living and dining areas feature a corner gas fireplace, bay window, gleaming hardwood floors and patio doors to the west-facing deck. The updated kitchen impresses with stainless-steel appliances, a gas stove with double oven, microwave hood fan, granite countertops, tile flooring, and ceiling-height custom cabinetry. Upstairs are three comfortable bedrooms and an updated main bath. The walkout third level offers a fourth bedroom, a cozy family room, a 3-piece bath and a spacious mud room with lockers, leading to the west facing, fenced and landscaped back yard. Plus, you get an insulated & heated double detached garage. An upper deck with a motorized awning, a lower patio with BBQ area, shed, perennial gardens, and a grassy play space complete this backyard oasis. The finished lower level adds abundant storage, a flex area, laundry, and a convenient crawl space. Steps from the Glenmore Reservoir, canoe and rowing clubs, Earl Grey & Lakeview Golf Courses, top-rated schools, and extensive parks and pathways, this home combines charm, comfort, and an unbeatable location in one of Calgary’s most desirable neighborhoods. Quick commute to Downtown just 15 minutes and Ring Road around the corner. (id:52784)
21, 1055 72 Avenue Nw
Calgary, Alberta
Step into this bright and cheerful 2-bedroom, 1-bathroom townhouse, freshly renovated and ready to impress! Nestled in a quiet, well-maintained complex in northwest Calgary, this gem is perfectly located near schools, parks, a rec centre, and great shopping. Inside, you’ll love the modern updates—from the sleek new kitchen with newer appliances to the stylish vinyl flooring and fresh paint throughout. The primary suite is generously sized—big enough for a king bed—and features its own private balcony. Upstairs, you’ll also find a second spacious bedroom and a full bathroom. Worth noting, the furnace, hot water tank, washer/dryer, and kitchen appliances are all either brand new or updated within the last couple of years, offering peace of mind for years to come. Enjoy sunny days in your private, fenced yard, and never worry about parking with your own stall right out front. This home blends comfort, style, and location—truly the best of all worlds! (id:52784)
338 Rivercrest Road
Cochrane, Alberta
Welcome to your new home in the boutique community of Rivercrest in Cochrane! Built by Trico Homes, this stunning 3 bedroom home is bright, welcoming and has the perfect layout. Upon entering, you'll find a spacious main floor flex room, ideal for a home office, study, or kids playroom. Continuing into the main area, you’re greeted by the large full wall of windows to enjoy amazing sun from your south facing backyard. Your open concept kitchen is complete with a built-in stainless steel appliance package including a gas range and additional drawers, hello storage! Enjoy cooking with ample counter space, a large pantry and spacious island; perfect for your kids to enjoy breakfast or entertain. An inviting electric fireplace adds warmth and coziness to your living room making it perfect for relaxing evenings. Heading upstairs you are greeted by a spacious & centrally located bonus room perfect for family movie nights or kids play space. Your primary suite is spacious & complete with a luxurious ensuite including double sinks, drawers for storage, upgraded tile shower and soaker tub. Conveniently situated just off your ensuite, is your spacious walk-in closet. Enjoy a full upstairs laundry room complete with additional storage and space to hang your clothes. The kids wing of the home is complete with two well appointed spare rooms with walk-in closets and a full spare bath with quartz countertops. In the basement you will find a separate side entrance, 9’ foundation, 3-piece bathroom rough-in and 2 basement windows perfect for your future development. Outside, enjoy the full day sun on your back deck and spacious 38’ wide future yard. Rivercrest is a quiet boutique community with stunning mountain views and a future school site. Enjoy getting to know your neighbours, on a quiet street and convenient access to everything Cochrane has to offer! Living here means convenient access to Calgary, minutes from Spray Lakes Recreation Centre & downtown Cochrane! You have everyt hing Cochrane has to offer right at your doorstep. Don’t miss the opportunity to move into your new home before Christmas! *Interior photos are representative to a previous build, please get in touch for more details on the interior finishes of this home.* (id:52784)
111, 1410 2 Street Sw
Calgary, Alberta
Live in the heart of downtown with this stylish 1-bedroom, 1-bath end unit condo offering 657 sq ft of modern urban living. Located just a short stroll from the vibrant energy of 17th Ave and 4th Street, you’re perfectly positioned to enjoy Calgary’s best restaurants, cafés, and nightlife. Step inside and be greeted by soaring 10-foot loft-style ceilings, Honduras Mahogany table top, crown mouldings, newer hardwood floors and paint, plus sleek stainless steel countertops. The open-concept layout is both functional and inviting, with large windows that let in plenty of natural light. The spacious bedroom features a modern wall design and ceiling fan with additional features including in-suite laundry, assigned storage, titled underground parking, and a well-maintained building in a prime location. Whether you’re a first-time buyer, downsizer, or investor, this is downtown living done right. Condo fees include heat, water and sewer too! Don’t miss your chance to own a piece of Calgary’s inner-city lifestyle! (id:52784)
31 Arbour Crescent Se
Calgary, Alberta
Set on a quiet, well-loved street in Acadia, this 1,046-square-foot bungalow blends original 1961 character with thoughtful updates throughout the years. Offering five bedrooms (three on the main level and two in the fully developed basement), this home provides exceptional flexibility for families, guests, home offices, or hobby spaces. The main floor features original hardwood floors, a newer eat-in kitchen with quartz countertops, a bright and comfortable living area, and three well-proportioned bedrooms. Downstairs, the lower level has been refreshed with new carpet and has two bedrooms complete with egress windows, a full bathroom, and a generously sized rec room/media area ideal for movie nights or a play space. Outside, a large backyard offers room to relax and entertain with a composite deck and ample lawn space. A parking pad accommodates vehicles plus RV parking, making it perfect for multi-vehicle households or outdoor enthusiasts. Acadia remains one of Calgary’s most beloved southeast communities, known for its mature streetscape, established schools, and exceptional amenities. From this home, you’re just minutes to multiple schools, the Acadia Recreation Complex, Acadia Tennis Centre, and everyday conveniences. Enjoy local favourites like the Italian Centre Shop, Tops Pizza, and Willow Park Village with its cafes, restaurants, and specialty shops. With quick access to major routes and C-Train stations, commuting is effortless, and the neighbourhood’s parks, playgrounds, and walkability add to its enduring appeal. A home with space, character, updates where they count, and a location that continues to shine, this is an opportunity to settle into one of the city’s most accessible and amenity-rich communities. ***Some photos have been virtually staged to show the potential use of each room/area.*** (id:52784)
1121 37 Street Sw
Calgary, Alberta
A great Investment opportunity and Income generating property. This renovated 9-unit concrete building is turnkey and ready for immediate possession. 4 x 2 Bedroom Units, 4 x 1 Bedroom Unit & 1 Bachelor Unit. 100% parking at the rear of the property. Over $300,000 in recent renovations saw facelifts to all the units including new kitchens, flooring and appliances throughout. 6 units have their own full-sized laundry with free common area laundry for the 3 main floor units. This building is solid concrete with freshly painted stucco siding, new windows and a newer roof (approx. 2 years). Conveniently located across the street from all the amenities of Westbrook Mall and steps to the Westbrook LRT Station makes this the perfect location for students and commuters. Current Rent: $14,460/ month. Walking distance to Shaganappi Golf Course & Bow River Pathway System. 6 km to the Foothills Medical Centre and University of Calgary Campus. 4km to Downtown & 17th Ave SW. 4 km to Mount Royal University. (id:52784)
402, 820 15 Avenue Sw
Calgary, Alberta
If you’ve been waiting for a Beltline condo with great bones and even better potential -here it is!This 2 bed, 2 bath layout is one of those floor plans that just works: open living space, smart bedroom separation, and a surprisingly large balcony you can access from both the living room and the primary bedroom. Morning coffee, evening wine, a little herb garden… you’ve got options.Yes, it needs some love. But overall this apartment is solid: good sized rooms, in suite laundry, a cozy gas fireplace, in-floor heating and a layout that makes a refresh feel genuinely exciting. If you’re someone who can see the vision (or you’d love a project where the payoff feels worth it), you’ll appreciate what this place can become.And of course, the location is classic Beltline: walkable, vibrant, and close to everything you want, shops, restaurants, transit, and all the inner city energy Calgary is known for.If you’re looking for a place you can personalize, build equity, and turn into something wonderful, this might be the one. (id:52784)
106 Dawson Harbour Grove
Chestermere, Alberta
Welcome to this beautiful Truman-built home in Dawson Landing—a 3-bedroom, 2.5-bathroom gem offering 1,471.70 SqFt of comfortable, stylish living. Perfectly positioned across from a lovely green space with picnic tables and a safe play area for kids, this property is an ideal family haven.The main floor features an open-concept layout highlighted by a spacious kitchen with stainless-steel appliances, quartz countertops, pantry, and soft-close cabinetry. A large window overlooking the backyard floods the space with natural light, creating a warm, welcoming feel. The bright living room also showcases expansive windows with tranquil views of the green space, making it a wonderful spot to unwind. Durable LVP/LVT flooring runs throughout the main level.Upstairs, you’ll find three well-planned bedrooms. The primary bedroom includes a private 3-piece ensuite, and roomy walk-in closet. A 4-piece bathroom serves the remaining two bedrooms, and the conveniently located upstairs laundry room simplifies everyday chores.The full-size basement is undeveloped and ready for your ideas, giving you the opportunity to customize the space to your needs. Additional main-level features include a two-piece bathroom, a spacious rear entry with seating, and a sizable closet.Outside, the generous backyard offers a deck with a BBQ gas line—great for summer evenings and family get-togethers. A double detached garage provides extra convenience, and additional street parking.Located only moments from Chestermere Lake, you’ll enjoy easy access to lakeside recreation and beautiful natural surroundings, all while being just a quick drive from Calgary. Make this impressive home yours and enjoy the perfect blend of modern comfort and outdoor lifestyle. Close to parks, schools, and East Hills Shopping Centre, Costco, Walmart & numerous restaurants. (id:52784)
42 Chaparral Valley Place Se
Calgary, Alberta
Welcome to 42 Chaparral Valley Place SE! A thoughtfully designed two-story residence set in a quiet cul-de-sac within a friendly, sunny neighborhood, featuring a west-facing exterior with the garage door aligned accordingly. With over 2400sqft of developed space, this home offers a versatile layout with bright, contemporary finishes and comfortable spaces for work, family life, and relaxation. On the main floor, you will find an open-concept living area anchored by a modern kitchen including stainless steel appliance with a nice sized granite island and eat up bar. Plenty of storage including pot drawers and a corner pantry. The 9ft ceilings give you a great sense of space. The dining area seats up to 6 while the living room is inviting with a fireplace that adds warmth and ambiance, making this space ideal for both entertaining and everyday living. A practical entry from the garage leads to a wide laundry room with wall shelves for organized storage.The upper level comprises three bedrooms, including a generous primary retreat featuring a large soaking tub, a separate shower, and a walk-in closet with a everyday elite closet organizer. Two additional bedrooms and a bright bonus room provide flexible space that can function as a large home office or an additional living area. There are 9ft ceilings on the upper floor which isn't very common.The outdoor area offers an inviting retreat with an expansive backyard that features a large patio space, perfect for placing your own outdoor furniture and enjoying time outside. The yard also includes established fruit trees and a two-year-old hot tub, protected year-round by a gazebo—ideal for summer gatherings or relaxing fall evenings with hot chocolate. Another key point to note is that the roof was replaced only three years ago, ensuring reliab le performance for many years to come. There is no immediate need for replacement. Chaparral Valley is a welcoming community with convenient access to parks, schools, shopping, and major routes, making it an ideal setting for families, and anyone seeking comfortable, flexible living. With Blue Devil Golf Club right around the corner, it is a great location if you are a golfer. If nature is more your game it is close to the river and only a 10 minute walk to Fish Creek, but one of the few streets in Chaparral Valley not in the flood zone. The neighboring community of Wolf Willow is in a continuing development phase, with new commercial projects and new homes nearby, signaling a bright future and expanded amenities for you to enjoy. Have we piqued your interest? Book your private showing today! (id:52784)
63059a Township Road 382
Rural Clearwater County, Alberta
Welcome to Rocky Mountain House Retreat, where adventure awaits and possibilities are infinite. This spectacular estate encompasses all that western living has to offer, with truly unique and breathtaking amenities. Approach the property greeted by the regal stamped concrete fence and iron gate which sets the tone as an impressive entryway to the 160 awe inspiring acres held behind it. The soft babble of the front yard water feature, along with expansive views of the surrounding rolling hills, wooded areas, and personal lake greets visitors as they approach the primary residence. Over 5,500 Sq.Ft. of living space plays host to a functional living space suitable for families of any size. Enter the main floor living area greeted by soaring ceilings and large windows which deliver long views of the property and an abundance of natural light. Take in the incredible scenery of the Rocky Mountains within the main floor primary bedroom, and enjoy ample living space hosting a large walk in closet, and a spa-like five piece ensuite with a beautiful glass shower, and jetted soaker tub. Gather in the spacious kitchen featuring stainless steel appliances, sub-zero fridge, along with a surplus of counter space for prep and cabinetry for storage. Perfectly designed for hosting guests, a dining area in the kitchen along with an additional formal dining space provides an abundance of space to do so. Step directly out of the home through glass doors from both the living room and kitchen onto the expansive composite rear deck and enjoy breathtaking views from every angle. Emerge through the staircase to the lower level greeted by the pinnacle of entertainment spaces. The sumptuous wet bar serves as the anchor for this space encompassed by a billiards table, gaming area, and the perfect nook for a poker table or additional seating. Take in a movie or watch the game in the impressive theatre room complete with built-in sound, and projector system. The basement is complete with a wine cellar for the discerning sommelier, ample storage, and an additional bedroom perfect for guests. The top floor provides an additional three bedrooms along with a five piece bathroom, a perfect space for the kids. Walk across the manicured lawn and revel in all that the 160 acres of this pristine property has to offer, centred around the magnificent spring fed 6 acre lake. Enjoy swimming, paddle boarding, or laying out on the white sand beach during the summer months. Aptly stocked with 4,500 Rainbow and Brook Trout which roam the crystal clear waters year round. Lakeside, the ultimate guest house awaits. The gorgeous log structure hosts an additional 1073 Sq.Ft. of living space, and provides the utmost of charm and coziness. Two magnificent log gazebos protrude from the land with steel fire pits and chimneys, serving as incredible places to connect and gather around a fire with friends and family alike. Take advantage of the limitless opportunities of owning this truly one of a kind personal oasis. (id:52784)
151 Aspen Vista Way Sw
Calgary, Alberta
Open House Saturday 11:30-2:30. EXTRAORDINARY ASPEN WOODS ESTATE HOME. Attention discerning buyers — make time to view this 4,700 sq ft custom-built show-home-condition residence, with stucco-finishing, in prestigious Aspen Woods. Nestled on a quiet street backing onto green space, this perfectly laid-out estate home offers estate living of comfort, style, and flexibility with functional sophistication and desired upgrades. The main floor features a distinct office near the front, a spacious 19-foot high ceiling living room to one side, a bright dining area in the middle, and a seamlessly integrated chef’s dream kitchen on the other side. This professional-grade kitchen boasts full-height cabinetry topped with French glass doors, a Wolf-brand gas cooktop framed in quartz countertops, a chimney hood fan, and a 60-inch refrigerator, plus a built-in wall oven and microwave. The ample-sized walk-thru pantry with more built-in cabinetry directs you to the mudroom towards the garage, and a windowed flex room (currently being used as a home theatre). Stairs in the centre of the home lead to a NINE-FOOT high 2nd floor with 4 large bedrooms, 3 FULL bathrooms, and a tray-ceiling bonus room with large South-facing windows. The elegant primary retreat, also with tray ceiling, has a large window facing the private green space, and a 12X16 ft ensuite with in-floor-heating, double-sink vanity with drawers, a fully glass-enclosed shower, and an elegant stand-alone tub plus a private WC. Ensuite conveniently leads to the laundry room with a deep sink. Two other bedrooms share a Jack & Jill bathroom, while the fourth has its own full bathroom. The fully-finished in-slab heated basement with an efficient 11 ft-high insulated concrete foundation (ICF) has several large windows AND an above-ground door on the side. The hallway from this lower entrance and triple garage opens to a huge 28X16 ft recreation room with generous wet bar facilities, the 4th full bathroom, 5th bedroom, and a fi tness room with large window & double doors. Enjoy a 50-foot-wide backyard oasis with low-maintenance artificial turf, mature trees, and a stone retaining wall with a field above for optimal privacy. Additional Highlights: 1) Heated triple garage with epoxy-finished floors 2) Freshly painted, no-smoking, no-pet home 3) full 8-foot interior doors, 220V outlets on every level 4) Close to shopping, and major thoroughfares, plus premier in-community private schools like Webber Academy, Rundle College, & Calgary Academy. Experience the virtual tour to appreciate the thoughtful layout and unparalleled comfort, and then have a look in person. (id:52784)

