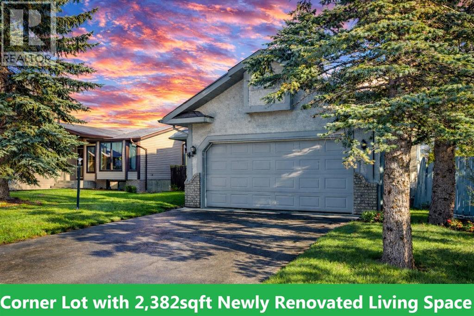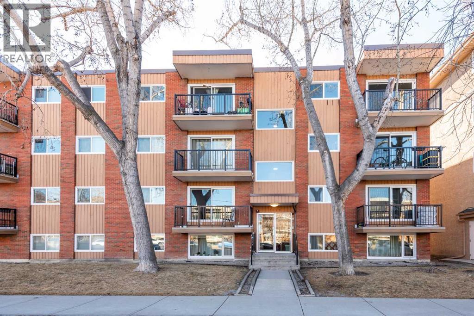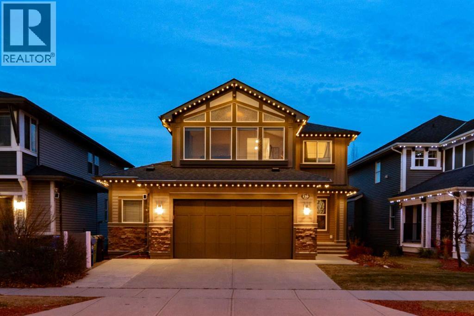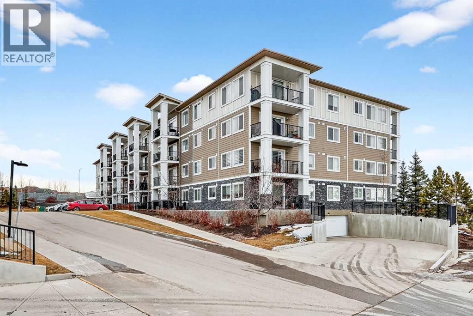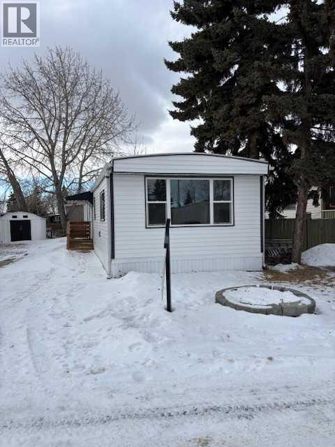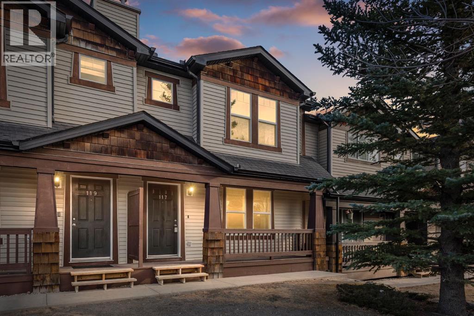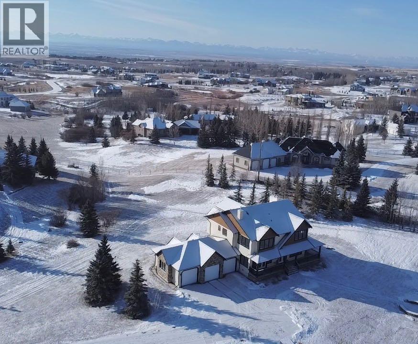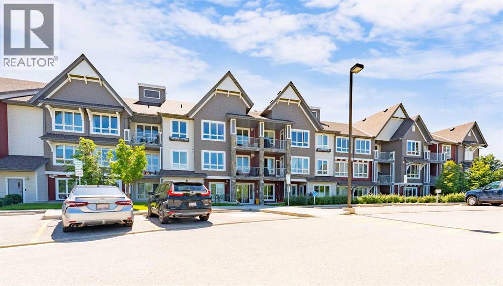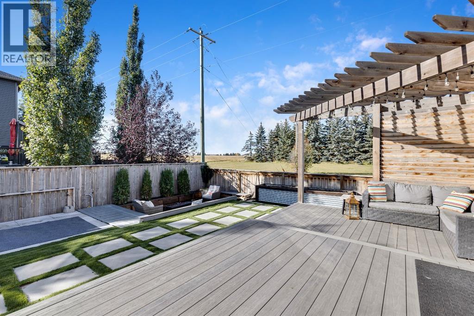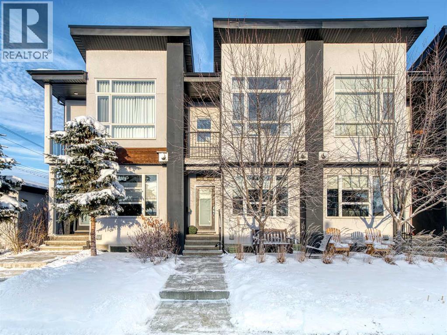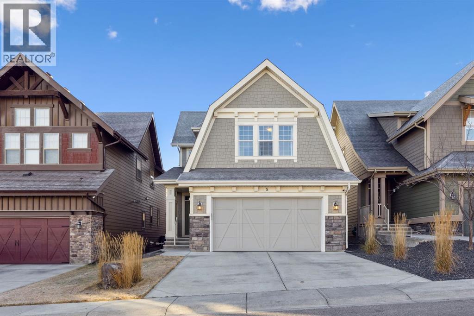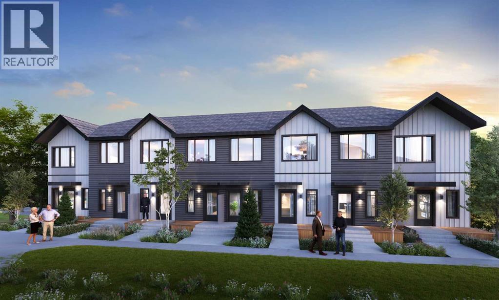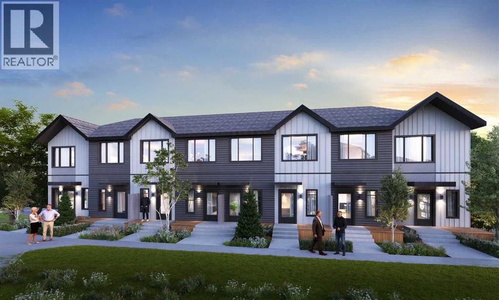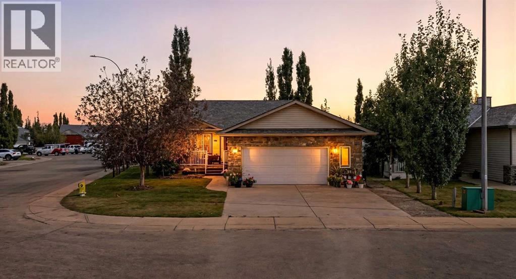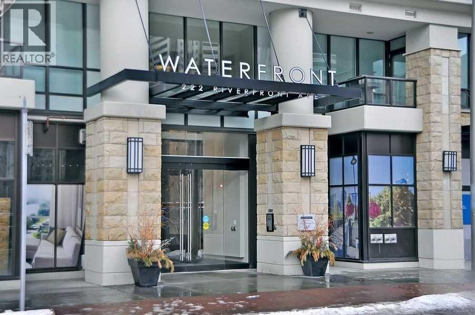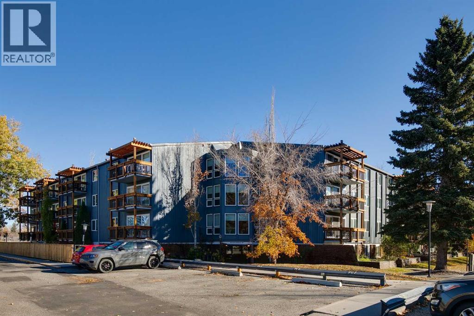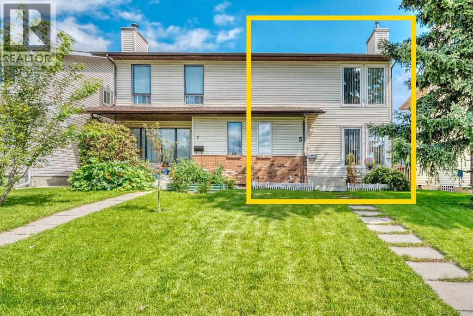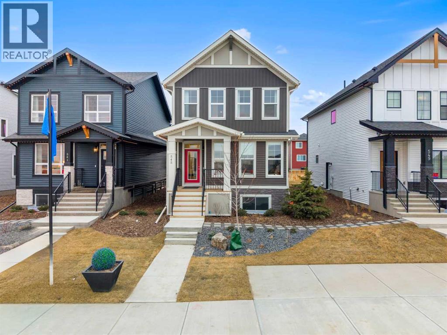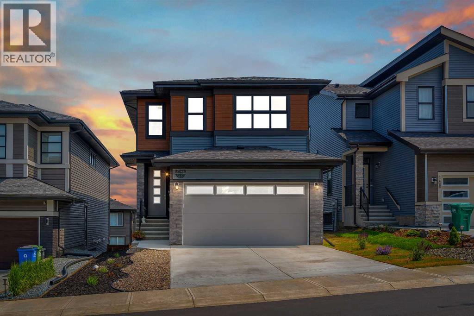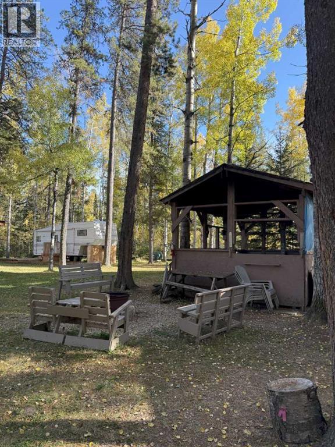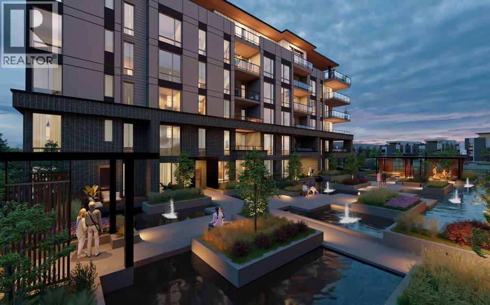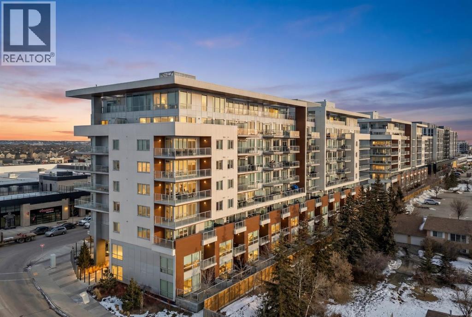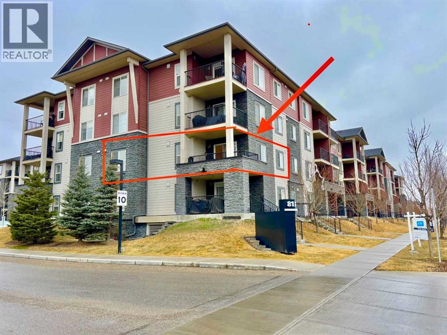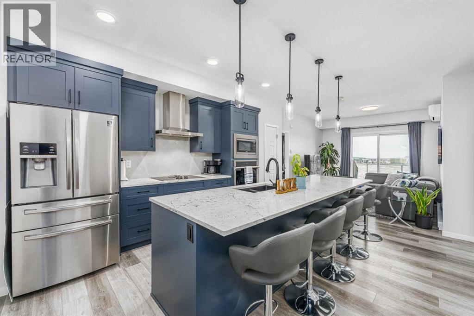624 Shawinigan Drive Sw
Calgary, Alberta
Welcome to 624 Shawinigan Drive — where every detail has been reimagined and every space invites you to live fully. This fully renovated 4-level split sits proudly on a coveted corner lot, offering 2,382 sq ft of beautifully finished living space designed for connection, comfort, and unforgettable moments. From the soaring vaulted ceilings to the fresh modern finishes, the moment you walk in, you feel it — this is home.Sunlight pours through the open-concept main floor, flowing effortlessly across luxury vinyl flooring and into a brand-new kitchen made for gathering. This is where conversations linger, where laughter fills the air, where everyday meals become cherished rituals.The family room, anchored by a cozy wood-burning fireplace, invites you to slow down. Imagine winter evenings wrapped in warmth, or quiet mornings with coffee in hand, gazing out at your private backyard retreat.Step outside and breathe it in. Enjoy beautifully summer retreats in the backyard with mature fruits from the cherry and plum trees, where leafy branches sway gently and sweet harvests await you each season. Picture warm afternoons under soft shade, fresh-picked cherries in your hands, children playing freely, and golden summer evenings that feel endless. This is not just a yard — it’s your sanctuary, your seasonal escape, your gathering place.With 6 beautifully renovated rooms, this home adapts to your life — growing families, inspired workspaces, guest suites, creative studios. A skylit bathroom fills your mornings with natural light, turning everyday routines into moments of serenity.And did I mention the parking? This premium corner lot doesn’t just offer space — it offers freedom. In addition to the double front garage, you’ll enjoy an abundance of extra parking that only a corner property can provide. Room for multiple vehicles. Room for guests. Room for celebrations. No squeezing. No circling for street space. Just effortless access, wide-open convenience, and the quie t confidence of knowing your home was designed with abundance in mind. It’s the kind of everyday luxury you’ll appreciate more than you ever expected.Perfectly located just steps from Shannon Park, the Shawnessy Outdoor Rink, and Samuel W. Shaw School, this home blends community charm with everyday practicality. Even dinner is simple — with a pizza spot and convenience store directly across the street when life calls for ease.Thoughtfully updated. Emotionally inviting. Designed for the life you’ve been waiting for.624 Shawinigan Drive isn’t just a house — it’s where your heart will land and never want to leave. (id:52784)
404, 1829 11 Avenue Sw
Calgary, Alberta
Welcome to this beautifully renovated top-floor one-bedroom condo offering the perfect balance of modern comfort, smart design, and unbeatable inner-city convenience. Thoughtfully updated with quartz countertops, slate tile flooring, contemporary cabinetry, and a stylishly renovated bathroom, this home delivers a clean, move-in-ready aesthetic that appeals to both homeowners and investors alike.The intelligently designed layout maximizes every square foot, featuring a generously sized bedroom that can comfortably accommodate a king-sized bed, a rare find in this category. The well-proportioned living area flows into a defined dining space, creating separation between relaxing and entertaining that makes the home feel larger than expected. An unusually large entry closet, along with additional in-unit storage, offers exceptional functionality not often found in condos of this size.Enjoy top-floor privacy, a private balcony, and an assigned parking stall in a well-maintained building. Located just steps to the Sunalta CTrain station and within walking distance of multiple transit options, commuting downtown or across the city is effortless. Surrounded by local cafes, restaurants, parks, pathways, and everyday amenities, this highly walkable location supports a vibrant urban lifestyle while maintaining strong long-term rental appeal.Vacant possession available April 1, making this an excellent opportunity for investors seeking consistent rental demand or first-time buyers looking to enter the market in a transit-connected, inner-city location. A smart purchase in a neighborhood where convenience, lifestyle, and value intersect. (id:52784)
128 Auburn Bay Avenue Se
Calgary, Alberta
Wow! Check out the view of the lake from the bonus room in this well kept, amazingly located home! As you enter this home you have a main floor office space that's perfect for the work from home professional. As you make your way through to the main floor living spaces you will LOVE the central kitchen which features a walk through pantry, ample gorgeous two toned cabinetry, granite countertops, subway tiled backsplash, gas cooktop, wall oven and microwave and upgraded lighting. The dining area adjacent to the kitchen is big enough for a large dining table, the living room features a gorgeous tiled fireplace wall, modern industrial shelving, and plenty of natural sunlight! The main floor is completed with a huge mudroom, a half bath for your guests and views of the back yard from the back of the house. Upstairs is amazing and features a huge bonus room drenched in sunlight with soaring vaulted ceilings and EPIC views of the LAKE! down the hall there is a large laundry room with loads of cabinets for storage and a sink and it also connects directly to the walk in closet in the primary bedroom! The primary bedroom is a great size and features a spa like ensuite bathroom with an XL steam shower, heated floors, separate soaker tub, huge walk in closet with built ins, dual sinks and lots of storage! There are 2 additional bedrooms and another full bathroom for the kids upstairs! The basement is fully finished with a wet bar, huge rec room, a 4th bedroom and another full bathroom (also with heated flooring) This house has it all! Lake Views, amazing location, HEATED oversized garage, tankless hot water heater, A/C, LED lighting system on the house as well as landscape lighting in the back yard, beautiful upgrades, dog run, built in speakers in the basement, water softener, easy access to all the areas amenities, schools, parks, playgrounds, transit right outside your front door, off leash dog park, YMCA, the Hospital, tons of shopping, restaurants, pubs and easy access t o Deerfoot and Stoney Trails! This one is truly a winner that checks all the boxes! (id:52784)
4402, 450 Sage Valley Drive Nw
Calgary, Alberta
Welcome to refined top-floor living in the heart of NW Calgary’s Sage Hill. This spacious 2-bedroom, 2-bathroom corner residence offers 975 sq.ft. of thoughtfully designed living, ideal for professionals, families, or those seeking a well-appointed downsize without compromise.Positioned on the top floor, the home is flooded with natural light through multiple windows, enhanced by 9-foot ceilings that create an airy and comfortable sense of openness. Upon entry, a versatile den provides the perfect space for a home office, reading nook, formal dining or additional seating area.The open-concept living and kitchen area forms the heart of the home, anchored by an upgraded oversized island—ideal for everyday living and effortless entertaining. Finished with luxury vinyl plank flooring, a premium appliance package, and clean contemporary lines, the kitchen balances style with functionality. The living area is warmed by a sleek electric fireplace, creating a welcoming atmosphere year-round.The primary bedroom features a private ensuite, while the second bedroom offers flexibility for guests or work-from-home needs. Step outside to the private balcony and enjoy open, panoramic views—a quiet place to unwind at the end of the day.Additional highlights include air conditioning, custom built-in closet shelving for efficient storage, an extra large underground parking stall, assigned storage locker, and a location steps from the elevator for seamless access from parkade to suite.Thoughtfully designed and exceptionally well located, this top-floor corner unit offers a rare combination of space, light, and comfort. Whether you’re entering the market or simplifying your lifestyle, this home delivers a balanced, low-maintenance living experience in one of NW Calgary’s most connected communities. Call your favourite Realtor to book a private showing today! (id:52784)
142, 6724 17 Avenue Se
Calgary, Alberta
Don’t wait to view this property - you won’t be disappointed! Fully renovated 2 bed, 2 bath mobile home in the conveniently located Mountview Mobile Home Park. FULLY RENOVATED WITH ALL OF THE BIG TICKET ITEMS DONE! WINDOWS, FURNACE and newer HWT, NEW PEX WATERLINES (installed in-floor), KITCHEN, BATHROOMS, DOORS, BASE AND CASE, SIDING, SKIRTING, DECKS, DRYWALL THROUGHOUT, FLAT PAINTED CEILING. This home has a great layout with a large, sunny living room, spacious kitchen with brand new kitchen cupboards, new modern laminate countertops, pot lights, tiled backsplash, new stainless steel appliances and a good size eating area. You will find Laminate flooring throughout with Vinyl plank in the bathrooms. The home is painted in a modern color palette designed to suit any decor, has new lighting throughout, a spacious hallway leading to the large 4-pce bath with new tub, toilet and vanity. A redesigned floor plan includes a separate laundry area and a 3 piece bath with a storage cabinet, toilet and vanity, along with a stacked washer and dryer. The large living brings in lots of light. The primary bedroom is spacious with a large closet. The second bedroom is a good size and can be used as an office or flex room. This home sits on a large lot with ample parking in the laneway. Lot rent of $1100 per month includes water, sewer, garbage pickup and snow removal. Unbeatable location: Enjoy quick access to 17 Ave SE, Stoney Trail, Deerfoot Trail, and downtown Calgary. Transit is just a block away, while East Hills Shopping Centre, International Avenue, restaurants, and all amenities are minutes from your door. Plus, Elliston Park—home of Globalfest—is right across the street This move-in ready home offers exceptional value for the price. Don’t miss your opportunity—schedule your viewing today and picture yourself settling into this beautifully updated, conveniently located home! (id:52784)
117 Panatella Park Nw
Calgary, Alberta
Get ready to be wow’d from the moment you step inside! Experience the perfect blend of modern luxury and tree-lined tranquility in this turnkey Panorama Hills townhome, fully renovated and ideally positioned overlooking a peaceful green space.Offering over 1,142 sq. ft. of bright, open-concept living, the main floor impresses with brand-new luxury laminate flooring and a stunning, fully redesigned kitchen featuring quartz countertops, a sleek flat-top island, beautiful wood cabinetry with under lighting, a dedicated pantry and premium Bosch and Samsung appliances—perfect for both everyday living and entertaining. Large sliding doors open to your private deck, seamlessly extending your living space outdoors for morning coffee or evening gatherings. Upstairs, you'll discover two spacious primary suites, each complete with a beautifully upgraded private ensuites and generous closet space, creating the perfect layout for families, guests, or roommates. The basement is undeveloped- creating an ideal blank slate for your future development or just a hang out zone. Located in a pet-friendly, short-term rental–approved community by Cardel Homes, the complex also features new roof and siding, along with two dedicated parking stalls and ample visitor parking for added convenience. Perfectly situated near top-rated schools- including the new North Trail High School in walking distance, the Panorama Hills Community Centre, Vivo Rec Centre, shopping, dining, and major routes including Stoney and Deerfoot Trail, this home offers both lifestyle and location in one exceptional package. Simply move in and enjoy — every detail has already been taken care of. (id:52784)
22 Bearspaw Summit Place
Rural Rocky View County, Alberta
MOUNTAIN VIEWS! Set on 2-acres in prestigious Bearspaw Summit Estates, this remarkable 4659sqft home is refined country living with effortless access to the city. The property is moments from top schools, everyday conveniences, and just a 9-minute drive to Rocky View Co-Op. At the heart of the home, the living room makes a striking first impression with soaring ceilings, expansive picture windows, and a dramatic floor-to-ceiling stone wood-burning fireplace that anchors the space while framing breathtaking natural vistas beyond. The custom-designed kitchen is elegance and function in one, featuring quartz countertops, a generous wrap-around island, new (2024) Samsung stainless steel appliances, and a walk-through pantry. It flows seamlessly into the spacious dining area and the southwest-facing sunroom designed as a four-season retreat—glass walls capture uninterrupted mountain views and golden evening light year-round. The upper level is thoughtfully designed for comfort and family living. The serene primary retreat offers sweeping mountain views, a private sunroom, and a bright, spa-inspired 5-piece ensuite. 2 additional oversized bedrooms, a 3-piece bathroom, a full laundry room, and a flexible workspace complete this level for exceptional versatility. The fully finished walkout lower level offers an adaptable studio space—ideal for fitness, creativity, or quiet reflection—enhanced by a cozy gas fireplace and a 3-piece bathroom. Walk out to a concrete patio with new railings, effortlessly extending the living space into the outdoors.The fully heated 3-car attached garage mirrors the home’s elevated standard, complete with custom maple cabinetry, granite countertops, tiled flooring, and an additional refrigerator—ideal for entertaining, storage, or a secondary prep space. Mature trees provide natural seclusion, while thoughtful enhancements elevate both beauty and function: a custom firepit (2024), an upgraded children’s playhouse with solar lighting (2024), and a fully wired 3-season retreat structure built on poured concrete (2023), perfect for recreation or peaceful escape. Recently added: a Buddha waterfall feature, solar landscape lighting, 6 large planters, and gated entry pillars create a sense of tranquility and arrival. Extensive upgrades completed in 2024 ensure modern comfort: updated mechanical room; 2 new furnaces with humidifiers, a tankless hot water heater, sump pump, water softener, reverse osmosis drinking water system, and a smart security/automation system. New flooring upstairs and in the basement, fresh paint throughout, and fully renovated kitchen, bathrooms, and laundry room with new cabinetry, quartz countertops, designer lighting, modern fixtures, and backsplashes. Additional recent upgrades include closet organizers, enhanced sunrooms, and upgraded balconies. This is an exceptional Bearspaw offering, where light, landscape, and craftsmanship exist in quiet harmony—a home that invites you to slow down, breathe deeply, and truly arrive. (id:52784)
2205, 175 Silverado Boulevard Sw
Calgary, Alberta
***** OPEN HOUSE SATURDAY FEB 28 1:00PM TO 3:00PM **** Welcome to this bright and spacious corner end-unit condo located in the vibrant community of Silverado. This thoughtfully designed 2-bedroom, 2-bathroom home offers an open floor plan that’s flooded with natural light, creating a warm and inviting atmosphere throughout. Enjoy the outdoors from your large private balcony, complete with a gas line for barbecuing, and take in the serene views as this unit backs onto expansive green space with scenic walking trails. The condo includes the convenience of titled heated underground parking and a separate storage unit, providing ample space and security for your belongings. Inside, the layout is ideal for both everyday living and entertaining, with well-sized bedrooms and a seamless flow between the kitchen, dining, and living areas. Perfectly situated close to schools, shopping plazas, and the LRT, and with quick access to both Stoney Trail and Macleod Trail, this home offers an unbeatable location for commuters and outdoor enthusiasts alike. Whether you're a first-time buyer, downsizer, or investor, this is a fantastic opportunity to own in one of Calgary's sought-after communities. (id:52784)
129 Wildrose Green
Strathmore, Alberta
OPEN HOUSE SATURDAY FEBRUARY 14 - 11AM-1PM ** POSSESSION AVAILABLE ** This thoughtfully laid-out home features 4 bedrooms – 3 upstairs and 1 downstairs – along with a spacious bonus room. The bright, open-concept main floor is ideal for entertaining, featuring a modern kitchen with stainless steel appliances, granite countertops, solid wood cabinetry, gas stove, kitchen island, and a generous dining area. The living room includes a fireplace, creating a warm and inviting atmosphere. A 2-piece powder room, functional mudroom with walk-through pantry complete the main level. Upstairs with the 3 bedrooms features a laundry area which makes laundry breeze, along with a bonus room (currently used as a bedroom). Hunter Douglas blinds throughout the home. Downstairs, the fully developed basement offers a large family room, a 4-piece bathroom, and a large private bedroom — great for guests, teens, or multigenerational living.Step outside to a low-maintenance backyard with a tiered deck and pergola, ideal for relaxing or entertaining. The double attached garage (18’ x 23’5”) includes storage space.Located in a family-friendly neighborhood close to parks, walking paths, and amenities, this home checks all the boxes. (id:52784)
1883 47 Street Nw
Calgary, Alberta
***Open House: Saturday, Feb 21 and Sunday, Feb 22; 2pm to 4pm both days*** Well-designed townhome in Montgomery offering a great balance of space, light, and function. The open-concept main floor features a seamless flow between the living room, kitchen, and dining area. The living room has east-facing windows providing natural light throughout the day and a gas fireplace with built-in shelving and cabinets. The kitchen features a large island with an integrated sink, dishwasher, and drawers providing additional storage, offering ample prep and seating space for casual dining or entertaining. It comes with a stainless steel appliance package including a gas range and microwave hood fan. A convenient half bath completes the main floor. Upstairs are two bedrooms, each with its own ensuite bathroom. The primary bedroom features vaulted ceilings, a large window, and space for a desk or reading area. It is pre-wired for a wall-mounted television, and the adjacent private balcony provides a peaceful spot to enjoy the sunrise. The five-piece ensuite includes dual vanities with quartz countertops, a jetted soaking tub framed by tile, a glass and tile shower, and a skylight for added brightness. A walk-in closet connects directly from the ensuite. The second bedroom includes a walk-in closet accessed through its full four-piece ensuite. A stacked washer and dryer complete the upper floor.The finished basement adds a third bedroom, full bathroom, and generous storage with custom shelving under the stairs. The main floor, primary bedroom, and basement rec room are equipped with built-in speakers, each with independent volume controls. The home features central air conditioning installed in 2023 and a high-efficiency furnace. Outside, the front patio offers additional living space, while the backyard deck and gas hookup make it easy to set up a natural gas barbecue. One parking spot is assigned to the unit in one of the detached garage's spaces, with room for additional stora ge. With ample street parking available, the exterior visitor parking space has been converted into a dedicated area to store waste and recycling bins neatly away from the garage. Residents enjoy access to shared garden plots. This well-managed, self-administered condominium association maintains a healthy, fully funded reserve fund. Enjoy a convenient location with short walking access to Shouldice Athletic Park, the Bow River, and the Bow River Pathway. The home is also close to Edworthy Park and just a short walk from shops, restaurants, and cafés in University District, and Bowness Road. Quick access to Market Mall, Foothills & Alberta Children's Hospitals and the University of Calgary. (id:52784)
5 Riviera Place
Cochrane, Alberta
**OPEN HOUSE SATURDAY 12PM-3PM** Beautiful Home in Prestigious Riviera! Discover this elegant home tucked into the highly desirable Riviera community of Cochrane. Thoughtfully designed with bright, open living spaces, the main floor features a welcoming great room centered around a stylish gas fireplace, a large dining area, and a well-planned kitchen with quartz countertops, a generous island, and a walk-in pantry for everyday convenience. Upstairs, a sunlit bonus room and high ceilings offers the perfect family retreat, while the spacious bedrooms provide comfort for all. The primary suite impresses with its walk-in closet and spa-inspired ensuite also offering three bedrooms up. This home is set on a quiet culdesac, just steps from river pathways, parks, and natural green space, this home blends modern finishes with an unbeatable location. An ideal choice for families looking for both lifestyle and luxury. Book your showing today. (id:52784)
147 Arbour Lake Court Nw
Calgary, Alberta
**Open House Sunday 2pm to 4pm - PLEASE GO TO THE SHOWHOME FOR ACCESS** Step into a new chapter of life with the Metro Tailored Tiered 18, a canvas for your dreams and aspirations. Whether you're embarking on a career, venturing into homeownership, or seeking to right-size, this townhome offers affordability and flexibility, opening doors to endless possibilities. Experience the true essence of homeownership with three floors of living space, oversized windows, beautiful finishes and an awesome location this townhome sets the stage for your next chapter. Indulge in the thoughtful features, from the spacious patio and expansive kitchen island to the versatile corner flex area and convenient upper floor laundry facilities. With three bedrooms, ample storage space, and a double car garage, this townhome is designed to meet the needs of modern living while allowing you to create your masterpiece. Located in one of Calgary’s Best neighbourhoods Arbour Lake has is it all! A pristine lake brimming with rainbow trout, neighbourhood parks, spectacular mountain views, a regional bike and walkway path carved through rolling hills. Swimming, boating, fishing, ice skating, community events and much more. Your activities are only limited by your imagination. As Northwest Calgary’s only lake community, Arbour Lake offers a quality of living that is truly unparalleled. Photos are representative of the property being built. (id:52784)
64 Arbour Lake Court Nw
Calgary, Alberta
**Open House Sunday 2pm to 4pm - PLEASE GO TO THE SHOWHOME FOR ACCESS** Welcome to your dream home! This beautiful two-bedroom condo, backing onto serene green space, offers a perfect blend of comfort and style. With every detail thoughtfully curated. Enter the home to find a quaint flex space and foyer. Up a short flight of stairs to the main floor which features a living room, dining area, and kitchen area complemented by a half bath. Oversized windows on every level provide abundant natural light and stunning views. The upper floor includes convenient laundry and offers an additional flex space, which can be converted into a full washroom if you choose. The single-car attached garage boasts an oversized overhead door. The home includes rough-in gas line for a BBQ, roughed-in air conditioning, and luxury finishes like vinyl plank flooring, quartz countertops, and your choice of Linen or Slate color palettes. With three floors of above-ground living space, this condo is a must-see! Contact us today to make it yours! ( PLEASE note* photos are of similar models but there are not an exact replication of the home) (id:52784)
79 Hillcrest Boulevard
Strathmore, Alberta
Welcome to 79 Hillcrest Blvd. in beautiful Strathmore, Alberta — a charming bungalow that perfectly blends warmth, comfort, and thoughtful design.Set on a corner lot with incredible curb appeal, this home invites you in with its professional landscaping, underground sprinklers, exterior lighting, and a welcoming front porch. Recently refreshed with a brand-new roof and fresh paint throughout the main floor, every detail has been cared for so you can move right in and start making memories.Step inside and you’re greeted by a bright living room with vaulted ceilings and a cozy fireplace, the perfect place to unwind or gather with family and friends. The kitchen features an island, new fridge and dishwasher, a large window overlooking the backyard, a spacious pantry, and a custom wine shelf — a beautiful blend of function and charm. Just off the kitchen, the dining area is made for connection, whether it’s weeknight dinners or weekend entertaining.The main floor includes a generous primary suite complete with a walk-in closet and ensuite — a true retreat at the end of the day, along with a bedroom, full bathroom, and main floor laundry.Downstairs, the fully finished basement extends your living space with a large entertainment area, two additional bedrooms, and another full bathroom — ideal for guests, teens, or a home office.Outside, the oversized garage offers plenty of room for vehicles, hobbies, and storage. The backyard is designed for relaxation and enjoyment, with a sunny deck perfect for BBQs and a private patio where you can unwind to the sound of the nearby pond — offering peace, privacy, and nature right at your doorstep.Located in the desirable Hillview community, you’ll love having access to walking paths, parks, ponds, and the golf course just moments away.? 79 Hillcrest Blvd. isn’t just a house — it’s a place where comfort meets connection, and where every corner feels like home. (id:52784)
416, 222 Riverfront Avenue Sw
Calgary, Alberta
Welcome to one of the hottest locations in Calgary! Steps to Princess Island river path system, restaurants, shops and downtown. Executive style and top quality finishes in this 660 sqft, one bedroom plus den condo. This contemporary condo has features that will thrill the most discriminating buyer. 9' flat painted ceilings, gourmet kitchen with upgraded stainless steel appliances including gas cooktop, built-in oven and sub zero fridge with freezer drawers, granite countertops, new vinyl plank floors, sleek gas fireplace and fresh paint throughout. Flexible opaque garage door walls open up views and create a den or to expand the master bedroom. Lots of options here! This 4th floor condo looks east with a view of the river and Centre Street bridge. Building amenities include a gym with yoga studio, steam room & hot tub, games room & private movie theatre. 24 hour concierge service is available. (id:52784)
131, 820 89 Avenue Sw
Calgary, Alberta
Ideal property for the elderly person or young family! This ground floor unit backs onto a greenspace and has a large private patio. The parking stall is right out front of the main door and there is a ramp to the door. The complex offers an outdoor swimming pool, clubhouse and 2 tennis courts. There is a laundry room on the second floor with 4 washers and 4 dryers but many have added in suite laundry in the oversized storage room in the unit. There is an elevator that takes you directly to the laundry room The balcony rails have recently been done in a timber and metal combination and give the building a fantastic look. The living room is an excellent size for entertaining and is very bright thanks to the new sliding door to your deck. Good size eating area just off the kitchen perfect to host the holiday dinners. Tons of countertop working area in the galley style kitchen with white European cabinets. Huge master bedroom with a good size closet with organizer and an updated window. The second bedroom also offers a new window and closet organizer. Perfect for an office, guest bedroom or workout area. 4pc bathroom has been updated and has a large countertop area. Great access to the bus and LRT. Time to stop paying rent!! (id:52784)
5 Falsby Place Ne
Calgary, Alberta
Looking for LOCATION, Convenience and Excellently Maintained home? Make this GEM your new home! Fabulous warm and welcoming home with 1276 square feet of living space above grade plus a wide open basement for your creativity! THREE BEDROOMS UP as well as a RENOVATED 4 PIECE BATHROOM (new tub surround, toilet, granite counters, tiled floors) and a 2 piece ENSUITE bathroom (new toilet and tiled flooring) in the large primary bedroom. Rest assured this home is in excellent condition with a NEWER FURNACE, NEWER HOT WATER TANK, UPDATED WINDOWS & ROOF as well as UPDATED CARPET - designed with features that help resist hair, stains and wear and tear (pet resistant). On the main floor, there is a HUGE LIVING ROOM with a cozy GAS FIREPLACE, lovely LAMINATE flooring and big windows for light and air. The dining and kitchen are at the back of the home with an ideal U-shaped kitchen, SINK UNDER THE WINDOW to watch the kids play, LOTS OF CABINETS and counter space and sliding doors to the great yard - with a beautiful SHED FOR OUTDOOR STORAGE. All appliances have been updated including the washer/dryer. This comfortable home is RIGHT ACROSS FROM A PLAYGROUND & GREENSPACE (lots of front parking) and WALKING DISTANCE TO SCHOOLS as well as easy connection to other community amenities - see the lists in photos! There is ample space to build a garage and loads of room in the delightful fenced and landscaped backyard! (id:52784)
545 Bridgeport Street
Chestermere, Alberta
Located in the welcoming community of Bridgeport in Chestermere, 545 Bridgeport Street offers a beautifully home that combines functional design with comfortable family living. Situated on a quiet street close to parks, schools, pathways, and everyday amenities, this property provides the perfect balance of community charm and convenient access to Calgary.The main floor features a bright, open-concept layout designed to maximize both natural light and livability. Large windows create an inviting atmosphere throughout the living and dining areas, while the thoughtfully designed kitchen offers ample cabinetry, generous counter space, and a practical layout that makes meal preparation and entertaining effortless. The seamless flow between the kitchen, dining, and living spaces makes this home ideal for hosting gatherings or enjoying relaxed evenings with family. On this level you'll find a front facing space for an office with bright natural daylight.Upstairs, you’ll find well-proportioned bedrooms that provide comfort and flexibility for families of all sizes. The primary bedroom serves as a private retreat, complete with its own ensuite and walk-in closet, creating a peaceful space to unwind at the end of the day. Two additional bedrooms sharing a full bathroom are perfect for children, guests, or a dedicated home office.The undeveloped basement adds valuable versatility, offering additional living space that can be tailored to your needs—whether as a recreation room, home gym, play area, or media space. This added square footage enhances the home’s overall functionality and long-term potential.Outside, the property features a spacious yard ideal for outdoor entertaining, gardening, or simply enjoying the fresh air. The dettached garage on the back of the home provides convenient parking and storage options, while the surrounding neighbourhood offers a friendly, family-oriented atmosphere. As a professionally decorated showhome, this property is not only beautifully finished but also presents a unique opportunity. Ask about the leaseback program, which can be advantageous for both investors seeking stable returns and homeowners looking for a strategic purchase option.With its practical layout, comfortable living spaces, and desirable location in Chestermere, 545 Bridgeport Street presents an excellent opportunity for families, first-time buyers, or anyone seeking a well-cared-for home in a vibrant community just minutes from Calgary. This move-in-ready property delivers both lifestyle and value in one of Chestermere’s established neighbourhoods. (id:52784)
172 Precedence Hill
Cochrane, Alberta
Welcome to this stunning, newly built 2-storey home (2024) in the highly desirable community of Precedence, where breathtaking mountain views and exceptional craftsmanship come together. From the moment you step inside, you’re greeted by an expansive foyer that flows seamlessly into a bright, open-concept main floor featuring 9’ ceilings, engineered hardwood flooring, and elegant tile throughout.Designed with versatility in mind, the main level offers a full bedroom and bathroom—perfect for guests, extended family, or multigenerational living. The chef-inspired kitchen is the heart of the home, showcasing sleek quartz countertops, a large central island with breakfast bar, gas range with custom hood fan, built-in microwave, and a convenient walk-through pantry for added storage and functionality.The adjacent living room is filled with natural light and anchored by a modern electric fireplace, creating a warm and inviting space while framing spectacular mountain views. The dining area flows effortlessly from the living room and opens onto the rear deck through patio doors—ideal for entertaining or enjoying peaceful outdoor moments.Upstairs, a cozy bonus room provides the perfect space for relaxation or a home media area, along with a full 4-piece bathroom and three spacious bedrooms. The primary suite is a true retreat, offering panoramic views, a luxurious 5-piece ensuite with dual vanities, a standalone soaker tub, a glass-enclosed tiled shower, and a walk-in closet with custom built-in shelving.The unfinished walk-out basement presents endless opportunities to create a space tailored to your lifestyle—whether it’s a home gym, additional living space, or entertainment area. Ideally located near scenic walking trails, a dog park along the Bow River, and just minutes from Spray Lakes Recreation Centre, this home is perfectly suited for active families and outdoor enthusiasts alike.Combining modern luxury, thoughtful design, and an unbeatable location, this exceptional home is one you won’t want to miss. (id:52784)
22, 50056 Twp Road 35-0
Rural Clearwater County, Alberta
Own Your Private Off-Grid Campground – 2.5 Acres Near Sundre, ABA rare opportunity to own a private, off-grid family campground on 2.5 acres of recreational land in the scenic James River area. This unique property features 8 individual campsites—6 with covered decks—and includes 7 functional camper trailers of various sizes. Enjoy the outdoors with a communal covered fire pit, multiple storage sheds, and two outhouses.Located just 7.3 km from the James River Store, 26 km from Sundre, and approximately 1 hour 20 minutes from Calgary (YYC), this retreat offers both seclusion and convenience. Ownership includes title to a 1/50 share of the ¼ section through Liberty Tree, granting you exclusive use of your own 2.5-acre parcel.Perfect for families, outdoor enthusiasts, or those seeking a rustic getaway, this property delivers a true camping experience in a private, natural setting. Access by appointment only. (id:52784)
204, 4185 Norford Avenue Nw
Calgary, Alberta
WELCOME TO MAGNA. Magna by Jayman BUILT got its name from the Magna Cum Laude distinction. It is the crown jewel of University District. The best of the best. Not only are these buildings a standout in this community – they showcase the highest level of finishings Jayman has ever delivered in any product. From the stunning water feature at the entrance to the European-inspired kitchens that almost know what you want to do before you do, it simply doesn’t get any better. And that’s the rule we’ve given ourselves with Magna: if it’s not the best we’ve ever done, it’s not good enough. We haven’t done this to pat ourselves on the back though; we’ve done this to pat you on the back. To give you a reward that hasn’t been available before. The others haven’t quite been good enough. They haven’t been Magna level. Welcome to Magna by Jayman BUILT. Live it to its fullest. Magna is the shining gem in an award-winning urban community. University District offers a bold, new vision for living in northwest Calgary. The community gracefully combines residential, retail, and office spaces with shopping, dining, and entertainment, all with inspiring parks and breathtaking natural scenery. University District is a pedestrian-friendly community, using bike lanes and pathways to connect you to your community. Magna offers the highest level of finishing ever offered by Jayman. Our suites come standard with European-inspired luxury kitchens, smart home technology, and the freedom to personalize your home. Welcome to some of the largest suites available in the University District, as well as the only concrete constructed residences. This is the best of the best. Imagine a home where the landscaping, snow removal and package storage are all done for you. Backing onto a picturesque greenspace, even your new backyard is a maintenance-free dream. Magna’s location was impeccably chosen to fit your lifestyle, without the upkeep. Magna is where high-end specifications and smart home technology me et to create a beautiful, sustainable home. Smart home accessories, sustainable features like solar panels, triple pane windows, and Built Green certifications all come standard with your new Jayman home...Introducing the stunning Albert II-B. Featuring the PLUS Specifications, Smoke Quartz palette, a 2 BEDROOM, Den, 2.5 BATHS, and 2 Indoor tiled parking stalls. Enjoy luxury in an exclusive and sophisticated space that harmoniously combines comfort with functionality. Highlights • Floor to ceiling windows • 10-foot ceilings • underground visitor parking • Spa-inspired 5-piece ensuite with a large soaker tub with separate shower • Second bedroom with an attached ensuite • Connected living, dining, and great rooms designed for large families and entertaining • Expansive kitchen area with an island, a walk-in pantry, and a dedicated storage space. MAGNIFICENT! (id:52784)
406, 8505 Broadcast Avenue Sw
Calgary, Alberta
Welcome to Gateway West II – the epitome of urban elegance in West Calgary. This refined residence boasts an enviable location, featuring unobstructed mountain views and a spacious balcony. Nestled in one of Calgary's most sought-after neighborhoods, you’ll find yourself mere steps from acclaimed dining establishments such as Fergus and Bix, Mercato, Blanco, and UNA. Families will appreciate the proximity to prestigious schools, including Saint Joan of Arc, Waldor, Calgary French and International School, and Rundle, while everyday conveniences like Co-op and other grocery stores are within easy walking distance. Spanning over 1,000 sq ft, the thoughtfully designed open-concept layout includes 2 generous bedrooms and 2 luxurious bathrooms, one of which is a spa-like ensuite. The chef-inspired kitchen caters perfectly to culinary aficionados, complemented by a versatile flex den/dining room space for seamless entertaining. Crafted with high-end finishes and premium appliances, this residence is well-suited for young professionals, growing families, and discerning investors alike. Enjoy effortless access to downtown, the Rocky Mountains, and Stoney Trail, ensuring a harmonious blend of convenience and stunning natural beauty. Additional features include central AC and titled underground parking. Take advantage of amenities such as the Lobby Concierge service, a party/event room, roof top patio, and secure underground visitor parking. Seize the opportunity to claim this extraordinary property and elevate your living experience in Calgary! (id:52784)
1240, 81 Legacy Boulevard Se
Calgary, Alberta
Welcome to this bright and airy CORNER unit condo offering 2 spacious bedrooms, 2 full baths, a functional den, and 2 parking stalls—one underground and one surface. With windows on multiple sides, this home is flooded with natural light throughout the day, creating a warm and inviting atmosphere. The open-concept living space includes a large sunlit living room that opens to a generously sized balcony, perfect for relaxing or entertaining. The kitchen and bathrooms feature upgraded granite countertops, complemented by newer stainless steel appliances and newer carpet for a fresh, move-in-ready feel. Smartly designed with bedrooms on opposite sides for maximum privacy and sound separation, plus a den ideal for a home office or study nook. Located just steps from shopping plazas, restaurants, grocery stores, and scenic green paths leading to peaceful ponds, this home combines comfort, functionality, and convenience in one perfect package. Book your showing today before it’s gone! (id:52784)
1416, 19489 Main Street Se
Calgary, Alberta
Welcome to this stunning top floor two bedroom, two bathroom condo, flooded with natural light and offering east facing views over an expansive green space. This home includes two titled underground parking stalls, wall unit air conditioning, and the quiet comfort of a well managed, low density complex. Inside, you’ll be impressed by the bright, open layout with high ceilings and a showstopping full length quartz island that comfortably seats six or more, perfect for hosting dinners or casual gatherings. The chef inspired kitchen features stainless steel appliances, an in wall oven, elegant herringbone tile backsplash, upgraded pull out cabinetry, and abundant storage to keep everything effortlessly organized. The spacious living area strikes the perfect balance. Large enough for entertaining yet cozy enough for relaxed evenings at home. The primary bedroom easily accommodates a king size bed and is complemented by a large walk-in closet and a stylish four piece ensuite featuring dual quartz vanities, modern finishes, and a beautiful herringbone tiled shower. A second bedroom offers excellent flexibility for guests or a home office, while an additional four piece bathroom is conveniently located just off the kitchen. Completing the interior is a generous in-suite laundry and storage room, large enough to double as a den or office space. Step outside through the sliding doors to your oversized balcony, where you can enjoy morning coffee and sunshine while overlooking the peaceful green space. At the heart of the complex is a unique central courtyard featuring pergolas, seating areas, manicured lawns, and community garden boxes, a true extension of your living space. The location is exceptional, just steps from South Health Campus, and surrounded by restaurants, cafés, shopping, entertainment, parks, and the world’s largest YMCA, offering swimming, fitness facilities, a public library, and learning programs. All moments from your door. Additional highlights include si de by side titled underground parking, bike storage, low condo fees, and a quiet, pet-friendly (with board approval) complex with only 78 total units. This is a rare opportunity to enjoy style, space, and unbeatable convenience. A must see! (id:52784)

