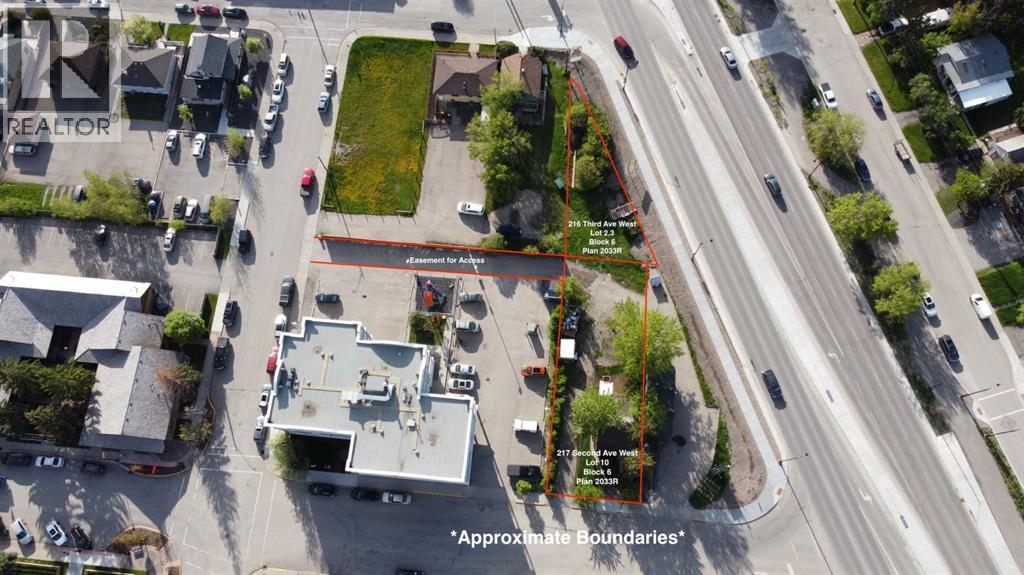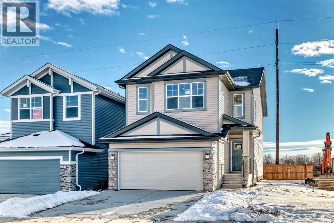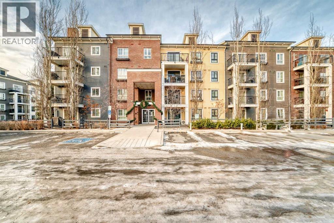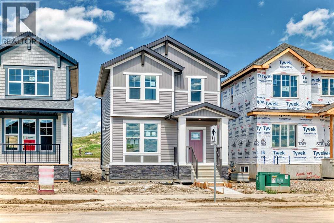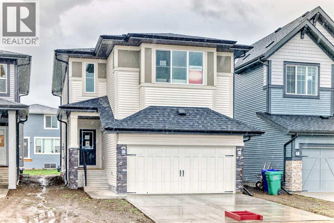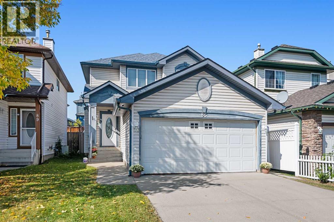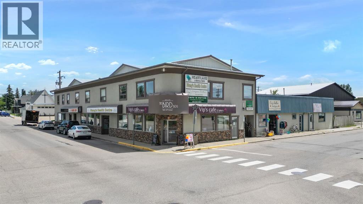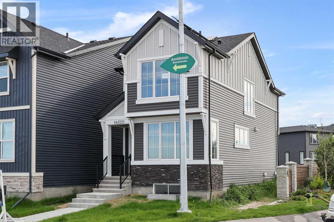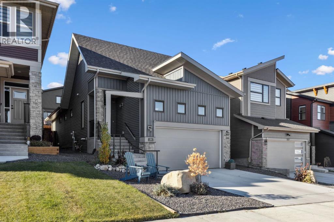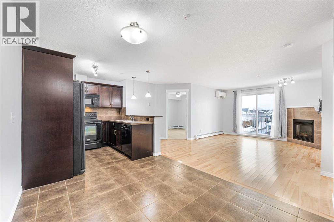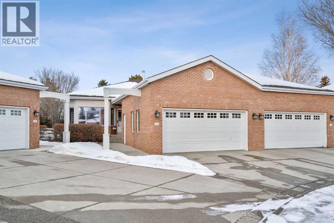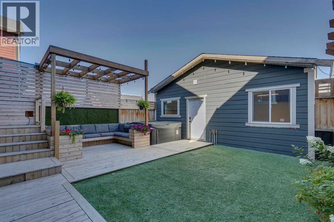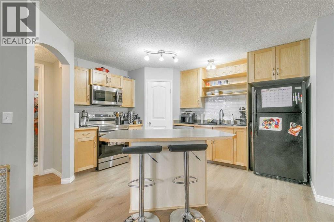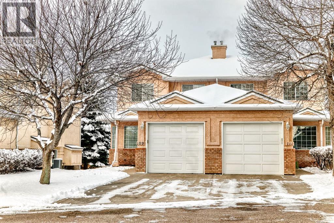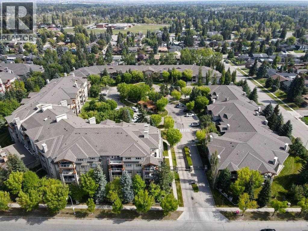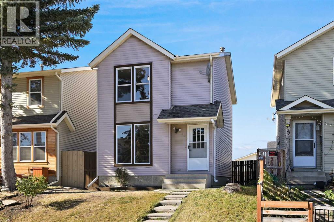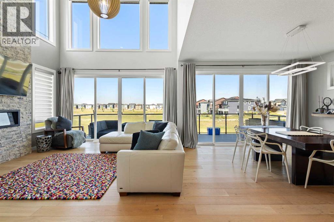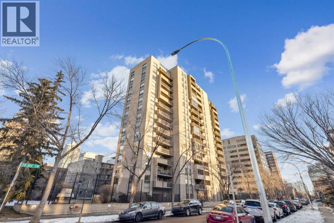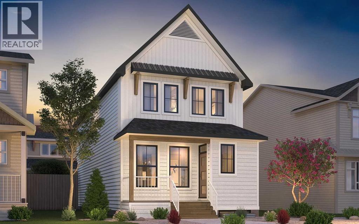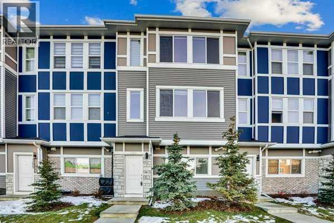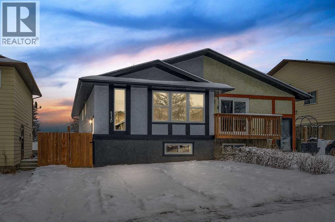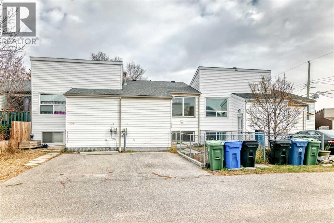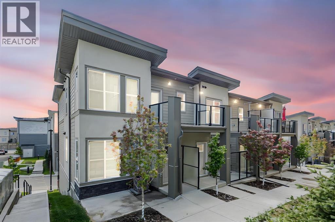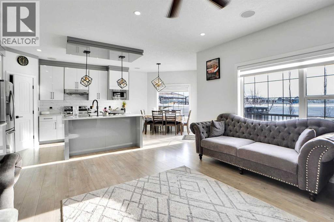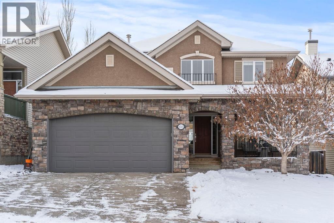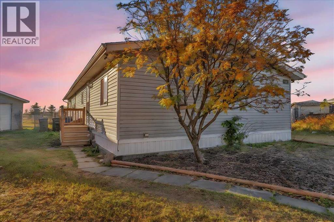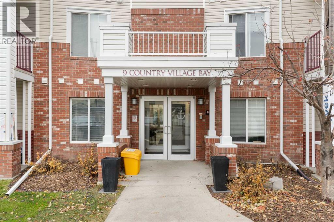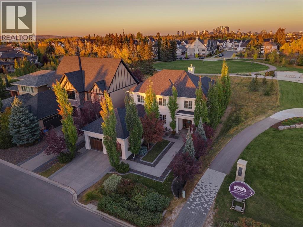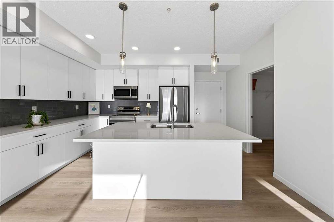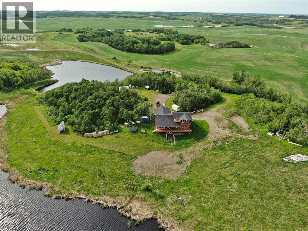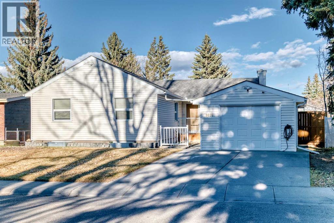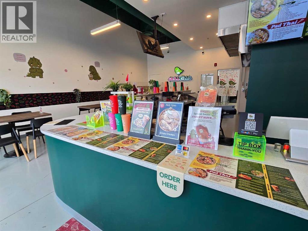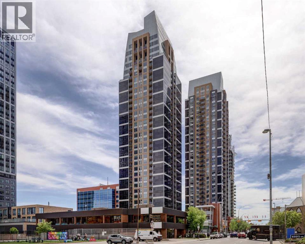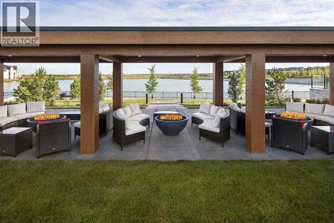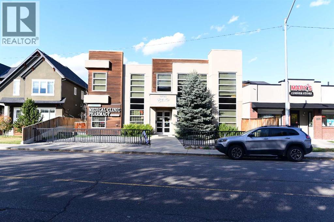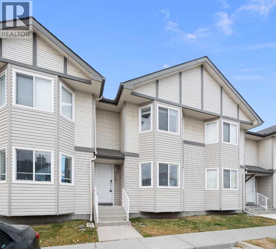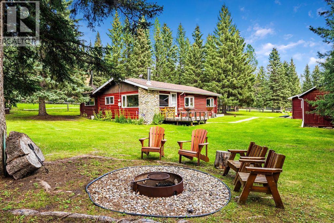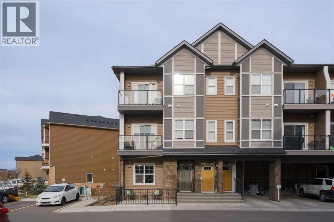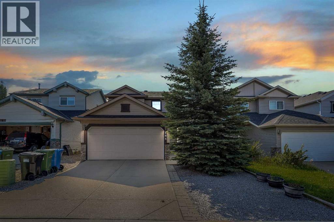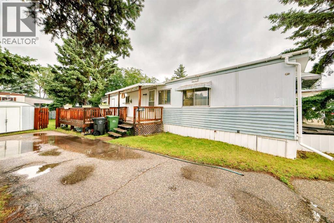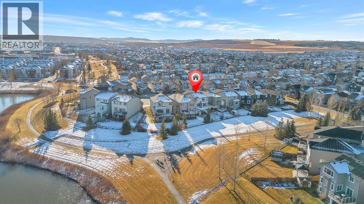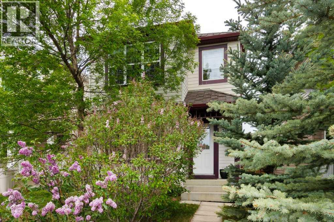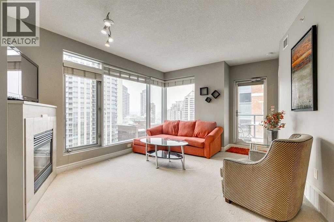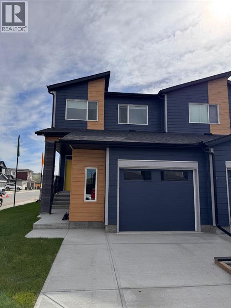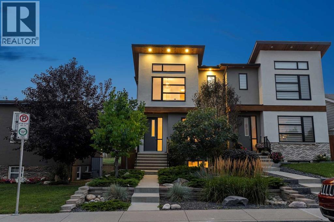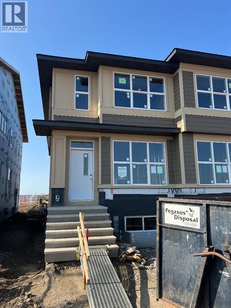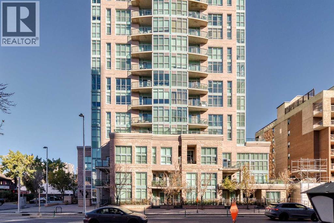217 Second Ave & 216 Third Avenue W
Cochrane, Alberta
Investors and Developers have a look at this centrally located property next to the 1A Hwy in Cochrane. Ideally situated these two lots have fantastic highway exposure and are available as a packaged deal! With over 11,050 sq.ft. of land zoned Historic Downtown District. Zoning allows Maximum 6 story building subject to Town of Cochrane approval. With access available off of 2nd Street West via easement across 209 Second Ave W, this land is prime property for your next project. Property on the north side is also available to purchase giving you a larger land base. Check MLS #A2270604 (id:52784)
168 Southborough Common
Cochrane, Alberta
$30K incentive applied to the price! Presenting 168 Southborough Common, a stunning two-storey residence designed for modern family living in the picturesque community of Southbow Landing. The main level is thoughtfully laid out for both entertaining and daily function, featuring a bright Foyer, a versatile Den perfect for a home office, an open-concept flow between the well-equipped Kitchen, sun-filled Nook, and comfortable Great Room, all complemented by a convenient 2-piece half bathroom, Mudroom, and easy access to the double car attached garage. Upstairs, the home transitions into a private sanctuary, highlighted by four generous bedrooms, including a luxurious Primary Bedroom retreat with its own spa-like 5-piece ensuite bathroom and an expansive walk-in closet. The three additional bedrooms are well-served by a secondary 5-piece bathroom, while a large, flexible Bonus Room provides essential space for family activities, and a tucked-away laundry closet adds ultimate convenience. This exceptional property offers an abundance of space and a highly functional floor plan in a desirable new community known for its pathways and proximity to nature. (id:52784)
1303, 279 Copperpond Common Se
Calgary, Alberta
EMBRACE THE OPPORTUNITY to TRANSFORM this CONTEMPORARY "" 2 BEDROOM CONDO "" into YOUR OWN, located in the VIBRANT and HIGHLY SOUGHT-AFTER COMMUNITY of COPPERFIELD. Featuring an INVITING OPEN-CONCEPT FLOOR PLAN, this home is FILLED with an ABUNDANCE of NATURAL LIGHT STREAMING through LARGE WINDOWS, creating a WARM and MODERN ATMOSPHERE THROUGHOUT. The STYLISH KITCHEN is EQUIPPED with STAINLESS STEEL APPLIANCES, MAPLE MODERN CABINETRY, and GENEROUS COUNTER SPACE PERFECT for COOKING, ENTERTAINING, and EVERYDAY LIVING. The SPACIOUS PRIMARY BEDROOM Offers a PEACEFUL RETREAT with a LARGE CLOSET, while the Second Bedroom is generously sized and provides EXCELLENT FLEXIBILITY as a GUEST ROOM, HOME OFFICE, or BONUS SPACE. A FOUR-PIECE Bathroom with a full tub-shower combination ADDS EVERYDAY COMFORT and FUNCTIONALITY. LAMINATE FLOORING FLOWS SEAMLESSLY THROUGHOUT, Complementing the HOME'S CONTEMPORARY DESIGN. Step outside onto your " PRIVATE BALCONY " an IDEAL SPACE for SUMMER LOUNGING, MORNING COFFEE, or MEMORABLE BARBECUES. Enjoy the CONVENIENCE of URBAN LIVING, with a TITLED PARKING " Stall # 55 " and an INDOOR STORAGE INCLUDED as VALUABLE BONUSES. Located just a SHORT STROLL from SHOPS, RESTAURANTS, SCHOOLS, Public Transportation, and MORE, this condo OFFERS both COMFORT and CONVENIENCE. Don’t Miss your chance to EXPERIENCE THIS INSPIRING LIVING ENVIRONMENT. BOOK your PRIVATE SHOWING TODAY and bring your offers Before it’s Gone !!! (id:52784)
430 Heartland Way
Cochrane, Alberta
Welcome to 430 Heartland Way in Cochrane, a bright and inviting home offering over 1,500 square feet of well-designed living space in the desirable community of Heartland. Built by Daytona Homes, this property combines comfort, flexibility, and value, perfect for first-time buyers, young families, or those looking to downsize without compromising on quality.As you step through the front door, you're welcomed into a charming foyer that sets the tone for the home’s warm and open layout. To your left, a comfortable great room offers the perfect space to relax or entertain, with natural flow into the kitchen and rear dining nook. Whether you're cooking up a weeknight dinner or gathering with friends, the open-concept design keeps everyone connected. At the back of the main floor, a two-piece bathroom and convenient storage space add practical touches that make daily living easier.Upstairs, the thoughtful layout continues with a flex space at the top of the stairs, ideal for a cozy reading corner, a homework station, or even a small office setup. The primary bedroom is tucked privately at one end, complete with a four-piece ensuite and a walk-in closet, offering a peaceful retreat from the rest of the home. Two additional bedrooms sit at the other end of the floor and share their own four-piece bathroom, with a dedicated laundry room placed right between them for added convenience and efficiency.Downstairs, the undeveloped basement offers a blank canvas for future expansion, already equipped with a bathroom rough-in, giving you the freedom to customize the space however you like, whether it’s a guest suite, media room, or home gym. A side entrance opens up the possibility of future legal suite development, offering flexibility and long-term potential.While this home does not currently include a garage, a rear parking pad is already in place, leaving room for future development to suit your needs.Located in the growing community of Heartland, known for its beautiful views, family-friendly streets, and quick access to Cochrane’s amenities, 430 Heartland Way delivers more than just a comfortable layout, it’s a smart investment in a thriving neighborhood. Limited Time Bonus ! (id:52784)
17 Appaloosa Crescent
Cochrane, Alberta
17 Appaloosa Crescent, a well-appointed home offering just over 2,000 square feet of thoughtfully designed living space in the growing and scenic town of Cochrane. Built by Daytona Homes, this residence combines modern comfort with a layout that delivers both function and style, perfectly suited for families or anyone looking for a little more breathing room just outside the city.Step inside and you’re immediately welcomed by a bright foyer that sets the tone for what’s to come. Just off the entrance, a two-piece bathroom is conveniently placed for guests, and around the corner, a mudroom off the double attached garage helps keep the everyday clutter tucked away. A walk-through pantry connects directly into the kitchen, adding ease and efficiency to grocery runs and meal prep.At the heart of the home, the kitchen features a large central island, ideal for casual meals, baking days, or catching up over coffee. It flows effortlessly into the great room, anchored by an electric fireplace, and the nook at the back of the home, creating a comfortable, open-concept living space that feels welcoming from every angle. Large windows fill the area with natural light, making this main floor feel bright and spacious throughout the day.Upstairs, you’ll find two well-sized bedrooms tucked at the back of the home, sharing a four-piece bathroom and conveniently located near the dedicated laundry room. A bonus room offers flexibility at the center of the upper level—use it as a media space, playroom, or reading lounge. The primary suite sits quietly at the front of the home, providing a relaxing escape complete with a five-piece ensuite featuring dual sinks and a separate shower, as well as a large walk-in closet with more than enough space for everything to stay organized.Located in a quiet crescent in one of Cochrane’s newest communities, 17 Appaloosa Crescent offers that ideal balance of peaceful small-town living and close access to parks, trails, schools, and everyday amen ities. Built by Daytona Homes, known for their attention to detail and commitment to quality, this home checks all the right boxes and then some.Book your private showing today and come see why this one is the the perfect fit. (id:52784)
85 Bridlewood Street Sw
Calgary, Alberta
Step into a spacious entryway with a large front closet, leading into an open-concept layout with excellent sight lines throughout. Expansive windows fill the home with natural light, creating a bright and welcoming atmosphere. The kitchen features abundant cabinetry, a peninsula island with an eating bar and stainless steel appliances—including a fridge with ice and water dispenser. Enjoy views of the sunny west-facing backyard from the kitchen or dining area, complete with a 12x24 deck—perfect for entertaining, BBQs, or a kids’ play area. Convenient main floor laundry includes additional storage cabinets. Upstairs, two generously sized bedrooms share a full bathroom, while the spacious primary suite easily accommodates a king-sized bed and dressers. The primary suite also offers a walk-in closet and a full ensuite with a corner soaker tub and separate shower. The finished basement boasts a large recreation/projector TV room, a fourth bedroom, and a newer 3pce bathroom with walk in shower. Additional highlights include excellent storage, brand new carpet and paint. A full-width front driveway, and a double attached heated garage. This air-conditioned home is waiting for the new owners and perfect for families! close to Schools, Shopping and Transit (id:52784)
5001-05 49 Avenue
Olds, Alberta
Welcome to The Bird Building, a standout investment opportunity located on a high-visibility corner lot in the heart of Olds, Alberta. This two-storey, mixed-use commercial property boasts over 15,000 sq. ft. of total space, featuring 12 commercial units and 3 residential suites, offering strong income potential and flexible usage options.Ideally situated on a busy retail corridor, this property benefits from consistent foot and vehicle traffic, making it a desirable location for businesses and tenants alike. An additional 5,300 sq. ft. of parking space at the rear ensures ample convenience for staff, residents, and customers.Over the years, this well-maintained building has seen numerous updates, enhancing both functionality and curb appeal while preserving its character. Whether you're looking to expand your portfolio or establish a foothold in a thriving small-town market, The Bird Building delivers both immediate rental income and long-term growth potential.Don't miss this rare opportunity to own a piece of Olds’ vibrant commercial core! (id:52784)
14520 24 Street Nw
Calgary, Alberta
**BRAND NEW HOME ALERT** Great news for eligible First-Time Home Buyers – NO GST payable on this home! The Government of Canada is offering GST relief to help you get into your first home. Save $$$$$ in tax savings on your new home purchase. Eligibility restrictions apply. For more details, visit a Jayman show home or discuss with your friendly REALTOR®. Exquisite & beautiful, you will be impressed by Jayman BUILT's "NEWPORT" model, SIDE ENTRY, CONRER LOT AND MAIN FLOOR FLEXROOM recently built in the up & coming community of Ambleton welcomes you into a thoughtfully planned living space featuring craftsmanship & design. Offering an open floor plan featuring outstanding design for the most discerning buyer! This highly functional floorplan boasts an elevated and stunning GOURMET kitchen with beautiful centre island with Flush Eating Bar & Sleek stainless-steel appliances including a French Door refrigerator with icemaker, Gas slide in range, Panasonic microwave and designer Broan hood fan insert flowing nicely into the adjacent spacious dining room. All creatively overlooking your wonderful Great Room with a bank of amazing windows inviting an abundance of natural daylight in. To complete this level you have a pantry and a main floor FLEXROOM that could be used as a MAIN FLOOR BEDROOM located at the rear of the home with a quaintly designated mud room heading out to your back yard along with a half bath, great for your main floor guest or family member. Discover the upper level where you will enjoy centralized Bonus Room, full bath, convenient 2nd floor laundry and three sizeable bedrooms with the Primary Suite boasting a sizeable walk-in closet and 3pc en suite with over sized shower with sliding glass door. The lower level offers 3 pc rough in for future development and awaits your great design ideas - Enjoy the lifestyle you & your family deserve in a wonderful Community you will enjoy for a lifetime. Jayman's standard inclusions feature their Core Performance wit h 10 Solar Panels, BuiltGreen Canada standard, with an EnerGuide Rating, UV-C Ultraviloet Light Purification System, High Efficiency Furnace with Merv 13 Filters & HRV unit, Navien Tankless Hot Water Heater, BBQ gas line, professionally designed Oak & Ore Colour Palette, convenient side entrance, raised 9' basement ceiling height, Triple Pane Windows and Smart Home Technology Solutions! (id:52784)
376 Precedence Hill
Cochrane, Alberta
Welcome to this beautifully crafted bungalow that perfectly balances style, comfort, and functionality! Designed with an inviting OPEN-CONCEPT layout, the main floor showcases soaring VAULTED CEILINGS that create a bright and spacious atmosphere. The impressive kitchen features QUARTZ COUNTERTOPS, a statement FEATURE HOOD FAN, updated TILE BACKSPLASH, and plenty of cabinetry—ideal for both entertaining and everyday living. The adjoining living room centers around an ELECTRIC FIREPLACE with a striking FEATURE WALL, adding warmth and modern flair.A stylish MAIN FLOOR OFFICE with a BARN DOOR and custom attachment provides the perfect work-from-home setup. The upgraded LAUNDRY ROOM offers added convenience with COUNTERSPACE, SHELVING, and CABINETRY, complemented by UPGRADED TILE. The elegant HALF BATH is thoughtfully finished with a SLATTED ACCENT WALL, QUARTZ COUNTERS, and UPGRADED FIXTURES.The PRIMARY BEDROOM is a true retreat, featuring a generous WALK-IN CLOSET and a spa-inspired ENSUITE complete with DUAL SINKS and a fully TILED SHOWER.Downstairs, the FULLY FINISHED BASEMENT expands your living space with a cozy FAMILY ROOM featuring a FEATURE WALL and DRY BAR, plus TWO ADDITIONAL BEDROOMS and a MODERN 4-PIECE BATHROOM—perfect for guests or family.Step outside to your WEST-FACING BACKYARD OASIS, highlighted by a TWO-TIERED DECK with PRIVACY WALL, a PERGOLA WITH ROOF, BUILT-IN BENCH, and beautiful LANDSCAPING with florals and a PAVING STONE PATHWAY—all while enjoying scenic views of Cochrane.Located in one of Cochrane’s most desirable communities, this home offers high-end finishes, thoughtful design, and incredible outdoor living—truly a must-see! (id:52784)
4313, 31 Country Village Manor Ne
Calgary, Alberta
Welcome to the heart of Country Hills Village - a sought-after community known for its beautifully maintained grounds and scenic walking paths right outside your door, offering a lifestyle where convenience and recreation are just minutes away. This bright and spacious 2 bedroom, 2 bathroom unit features an open galley kitchen that flows seamlessly into the dining and living area, perfect for everyday living and entertaining, and where the east-facing balcony floods the space with natural morning light. The living room is complete with a cozy gas fireplace and AIR CONDITIONING providing comfort year round. The primary bedroom easily accommodates a king-size bed and features a walk-in closet and a private ensuite. This unit also has a generous second bedroom, a full guest bathroom, in-suite laundry, and storage. Additional highlights include TWO TITLED PARKING STALLS (one underground, one outdoor), and a secure underground storage locker. The complex is well-managed and ideally located within minutes of Sobeys, Superstore, Canadian Tire, Landmark Cinemas, Vivo Rec Centre, the North Pointe transit hub, restaurants and coffee shops, and many other amenities. Plus, with easy access to Stoney Trail, Country Hills Boulevard, and Deerfoot Trail, what more could you ask for? Come check it out for yourself today! (id:52784)
12 Prominence Point Sw
Calgary, Alberta
12 Prominence Point SW | Welcome To The Brickburn! A Prestigious Adult (18+) Gated Community, |Stunning Bungalow Villa With Fully Developed Walk-Out | Over 3,000 Sq Ft Of Living Space | Perfect For Entertaining! | Main Floor Features Large Office or Extra Family Area, Dining & Living Room With A Beautiful Brick Faced Gas Fireplace and Access to Large Covered Deck for Outdoor Entertaining | Kitchen Awaits Your Inspiration & Perfect Time For Upgrading | Bright Spacious Primary Bedroom Includes, 4 PCE Ensuite with Separate Shower & Soaker Tub | A Grand Curved Staircase Leads To The Fully Developed Walk-Out With Open Family Room & Games Area, Large Extra Bedroom & 4 PCE Bath, Plus! Lots Of Storage | Private Backyard (With The Occasional Deer Family) Requires No Maintenance & Is A Perfect Place To Relax & Unwind With Plenty Of Privacy | Located Just Steps Away From Parks, Pathways, & Shopping | Excellent Access To All Major Routes | Condo Fees Of $807.61 Include Common Area Maintenance, Snow Removal, Insurance, Maintenance Grounds, Professional Management, & Reserve Fund Contributions | Pets Allowed Subject To Board Approval. (id:52784)
144 Masters Link Se
Calgary, Alberta
Welcome to this beautifully upgraded 2 storey detached home in the award-winning lake community of Mahogany! Offering over 2,300 sq. ft. of developed living space, this 4 BEDROOM, 4 BATHROOM home checks all the boxes for below $650K!The main level features laminate flooring throughout (no carpet), a bright open layout, and a welcoming living room with a cozy fireplace. The kitchen is a chef’s delight with STAINLESS STEEL APPLIANCES, GRANITE COUNTERS, pot lighting, and plenty of storage. Thoughtful design continues with custom benches, hooks, and cubbies at both the front and back entrances—perfect for organizing busy family life and a handy flex space—ideal for a home office.Upstairs, the primary retreat impresses with a walk-in closet behind a stylish barn door and a luxurious 5-piece ensuite with granite counters. Two additional bedrooms and a full bathroom complete the upper level.The NEWLY DEVELOPED BASEMENT expands your living space with a large rec room, home gym (or optional 4th bedroom), and another full bathroom. Enjoy year-round comfort with A/C already installed.Outside, the low-maintenance backyard features artificial grass, built-in benches, and a double detached garage that’s drywalled, taped, and outfitted with cabinetry for all your storage needs.Located on a quiet street and just a short walk from the pond, this home offers the full Mahogany lifestyle—access to the beach club with gymnasium, outdoor rink, and lake activities, and a short drive from Mahogany School(K-5) and Divine Mercy School(K-6) as well as many stores and restaurants including Sobeys, Bro'Kin Yolk, Canadian Brewhouse, the Banquet and Village Ice Cream and easy access to Stoney Trail and Deerfoot TrailThis one has it all—don’t miss your chance to call Mahogany home! (id:52784)
105, 27 Everridge Square Sw
Calgary, Alberta
Welcome to this charming, well-maintained 2-BEDROOM, 1-BATHROOM SINGLE-LEVEL TOWNHOUSE in the highly desirable community of Evergreen, offered at an exceptional value UNDER $285,000. Perfect for first-time buyers, downsizers, or investors, this home features a practical one-level layout and one off-street parking stall.Enjoy LOW CONDO FEES of just $305/month and the peace of mind that comes with NUMEROUS RECENT UPGRADES, including new laminate flooring (2024), updated stove, dishwasher, and microwave (within the last 2 years), a tankless hot water heater (2022), and a new washer (2022). It’s a PET-FRIENDLY COMPLEX!The unbeatable location puts you just 2 minutes from Marshall Springs School (Grades 6–9) and Our Lady of the Evergreens School (K–6), making it ideal for families. Everyday conveniences are right around the corner, including Sobeys, Tim Hortons, Starbucks, Shoppers Drug Mart, Popeyes, and Petro Canada.An affordable, upgraded home in a prime location—this is Evergreen living at its best. Don’t miss out! (id:52784)
109 Scenic Acres Terrace Nw
Calgary, Alberta
Bright open floor plan in great community all within walking distance to shopping, transit, schools, and biking pathways. (id:52784)
3206, 3206 Lake Fraser Court Se
Calgary, Alberta
*** $5,000 renovation credit for flooring and fixtures***This beautifully appointed top-floor, 2-bedroom, 2-bathroom apartment features 9-foot ceilings and an abundance of natural light. Located in the highly sought-after gated community of Bonavista Estates, this bright and spacious home offers both comfort and convenience.The welcoming foyer opens into a well-designed kitchen with stainless steel appliances, track lighting, oak cabinetry, granite countertops, tiled flooring,. The open-concept layout, seamlessly connecting the kitchen, dining, and living areas—perfect for everyday living and entertaining.The large primary bedroom provides ample space for a sitting area and includes large closet. The luxurious 5-piece ensuite features double sinks, a soaker tub, separate shower, and a linen closet. A second bedroom, a full main bathroom, and a spacious in-suite storage room complete the interior. large storage room, an in-suite washer and dryer.Enjoy year-round comfort with central air conditioning for warm Calgary summers, along with in-floor heating and a gas fireplace for cozy winter days. Step outside to your private, sheltered balcony, complete with a gas line for your BBQ, overlooking beautifully landscaped gardens and mature trees—an ideal spot for relaxing with your morning coffee.Rarely offered, this unit includes two titled parking stalls in the heated underground parkade, as well as a dedicated storage unit. The complex boasts exceptional amenities, including a gazebo, an elegant foyer sitting area with a fireplace, and a fully equipped clubhouse featuring an outdoor BBQ patio, kitchen, dining areas, billiards and games room, and an impressive stone fireplace. Additional amenities include a fitness centre, 24-seat private theatre, two guest suites, car wash bay, and ample visitor parking.For added convenience, Building 3000 is connected to Building 1000 via the underground parkade, allowing access to all amenities without going outside.Ideal ly located within walking distance to shopping and restaurants, and just minutes from Anderson LRT, Southcentre Mall, the Library, Trico Centre, and the boutique shops of Willow Park Village. Experience carefree living in a vibrant, well-connected community—this is condo living at its finest. (id:52784)
128 Castlegreen Close Ne
Calgary, Alberta
Welcome to your new home on one of the best streets in Castleridge! This charming 2 storey house with a finished basement is move-in ready, freshly painted throughout, and brimming with natural light. Perfect for families or first time buyers, this nicely updated home offers comfort, convenience, and a fantastic location. Step inside to the bright main level, where laminate flooring flows through the open concept living and dining areas. The living room’s large windows flood the space with sunlight, creating a warm and inviting vibe. The spacious kitchen is a standout, featuring a big window, newer stainless steel appliances, ample cabinetry, a stylish tile backsplash, vinyl flooring, and a door leading to the backyard - perfect for morning coffee or BBQs. A handy 2-piece bathroom completes this level. Upstairs, you’ll find a good sized primary bedroom with laminate flooring, big windows, a spacious walk-in closet with a pocket door, and a cheater door to the 4-piece bathroom. The bathroom shines with a modern vanity, tile flooring, and a tile tub/shower surround. Two additional bedrooms provide plenty of space for family or guests. The finished basement is a versatile gem, boasting laminate flooring, a large family room for movie nights or playtime, a den/office room, a laundry area, and clever under stairs storage to keep things tidy. Outside, the fenced West facing backyard is a delight, featuring a generous 21’x11’ deck for summer gatherings, a wooden storage shed, and plenty of green space for kids or pets to play. Location is everything, and this home delivers! Nestled in the vibrant Castleridge community, you’re steps away from the beloved Prairie Winds Park, perfect for a day out with the kids, weekend picnics or evening strolls. Families will love the proximity to top schools, including St. John Paul II, O.S. Geiger, Terry Fox, Grant MacEwan, Falconridge, St. John XXIII, and Bishop McNally High School - all just a short walk away. Need to shop or dine? Cast leridge Plaza and Westwinds Corner are nearby, offering restaurants, professional services, and everyday conveniences. Plus, with quick access to McKnight Blvd and Stoney Trail, commuting is a breeze. Don’t miss out on this bright, updated, and family friendly home in a prime location. Call your agent today and see why this Castleridge gem is the perfect place to call home! (id:52784)
52 Evansfield Manor Nw
Calgary, Alberta
Welcome to 52 Evansfield Manor NW – a residence that redefines modern luxury living, perfectly positioned along an expansive park and playground backdrop.This architectural masterpiece boasts nearly 3,500 sq. ft. of meticulously designed living space across three levels. From the moment you step inside, the open-to-below living room commands attention – soaring ceilings, full-height windows, and a panoramic view of uninterrupted greenspace create a breathtaking atmosphere that is truly the definition of elegance.The gourmet kitchen showcases sleek cabinetry, premium appliances, and an oversized island designed for both function and entertaining. Flowing seamlessly into the dining and living areas, the main floor is an entertainer’s dream, bathed in natural light and framed by sweeping park views.The upper level offers a luxurious primary retreat with spa-inspired ensuite, along with spacious secondary bedrooms and a versatile loft. Every detail speaks of sophistication and comfort.The professionally developed walkout basement is a showstopper – a $200,000+ investment featuring a custom full bar, a dedicated water bar, an indulgent sauna, in-floor heated bathroom, and multiple lounge zones designed for hosting or relaxing in style. This lower level transforms the home into a true private retreat.Step outside to enjoy covered patios and balconies that overlook one of the largest playgrounds in the community – an unmatched lifestyle setting where green space and family fun meet luxury living.With designer finishes, bespoke renovations, and an irreplaceable location, this property is more than a home – it is a once-in-a-lifetime opportunity to own one of Calgary’s most unique gems. (id:52784)
1109, 924 14 Avenue Sw
Calgary, Alberta
*MAKE SURE TO CHECK OUT THE 3D VIRTUAL TOUR FOR A FULL WALKTHROUGH* South-facing 2-bedroom condo on the 11th floor of Dorchester Square in the Beltline. Concrete high-rise offering 876 sq. ft. with a bright, open living and dining area, galley-style kitchen, and a large in-suite storage room that works well as pantry space or for extra gear. The south-facing balcony brings in strong natural light and looks out over the neighbourhood rather than directly into another tower.Both bedrooms are well-proportioned with proper closets and share a full 4-piece bathroom. The unit features updated vinyl flooring in the living room, dining area, kitchen, and foyer, along with refreshed paint, updated light fixtures, and a newer dishwasher. Parking is a titled underground stall, providing year-round convenience.Dorchester Square is a full-amenity building with a fitness room and racquet court on the main floor, along with a sauna, games and party rooms, bike storage, common laundry facilities with an adjoining outdoor terrace, and a landscaped courtyard with gazebo. A practical, low-maintenance option for inner-city living.Located in the heart of the Beltline, one of Calgary’s most walkable inner-city communities, you are steps from groceries, coffee shops, restaurants, fitness studios, and transit. A short walk connects you to 17th Avenue, Barb Scott Park, Lougheed House, and downtown offices. (id:52784)
1133 Chinook Gate Bay Sw
Airdrie, Alberta
Welcome to The Oxford by Brookfield Residential - a stunning, fully detached home situated on a Conventional Lot (not zero lot) that perfectly combines thoughtful design, functional living, and modern style. Offering nearly 2,000 sq. ft. of beautifully crafted living space above grade, plus a full basement with its own private side entrance, this home provides incredible flexibility for your lifestyle or future development potential. Situated on a conventional lot with side yards on both sides, a West backyard for optimal sunshine, and spanning over 3,000 sq. ft., this property offers an abundance of both indoor and outdoor living space - ideal for family life, entertaining, or creating your dream backyard retreat. The open-concept main floor is bright and inviting, featuring a spacious kitchen that seamlessly connects to both the great room and dining area, creating the perfect setting for gatherings of any size. The kitchen is a true showpiece, complete with a suite of stainless steel appliances, including a gas range and chimney hood fan, along with an oversized pantry for added storage. The great room at the front of the home spans the entire width with a wall of windows overlooking the front street. A main level office, mudroom, and 2-piece powder room add everyday functionality and convenience. On the upper level, a central bonus room separates the luxurious primary suite from the secondary bedrooms, providing privacy and a natural flow to the layout. The primary bedroom features a large walk-in closet and 4-piece ensuite with dual sinks and a walk-in shower. Two additional bedrooms, a full bathroom, and a laundry room complete the upper level. The basement, with its private side entrance, awaits your personal touch with rough-ins in place. Whether you envision a legal suite (subject to local municipality approval), gym, media room, or additional living space, there is ample room for a large living area, bedroom and bathroom. Outside, the conventional lot prov ides endless potential for outdoor living with the convenience of a traditional lot design. The property is complete with a double concrete parking pad - providing significant savings for future garage development. Backed by Brookfield’s builder warranty and Alberta New Home Warranty, you can purchase with confidence knowing your investment is protected. **Please note: Property is under construction and photos are not an exact representation of the property for sale. (id:52784)
304, 33 Merganser Drive W
Chestermere, Alberta
Welcome to this stunning 1,649 sq ft, 3-storey townhome offering 4 bedrooms, 2.5 bathrooms and a bright modern design in an unbeatable location. The main level features a welcoming foyer, a main-floor Den and convenient interior access to the double attached garage. Upstairs, the open-concept living space is filled with natural light and enhanced by high ceilings, showcasing a central kitchen with full-height cabinetry, quartz countertops, stainless steel appliances, a large island and an extended breakfast bar. The dining area opens onto a private balcony with a gas line for BBQs, while the spacious living room offers a TV-ready wall and plenty of room to relax or entertain, all complemented by a 2-piece bath. The upper level includes three sizeable bedrooms, two full bathrooms and upper-level laundry, with the primary suite featuring a walk-in closet and a private 5-piece ensuite with double quartz vanity. A beautifully maintained shared outdoor space enhances the complex, and the location is ideal with quick access to Stoney Trail SE, making commuting to Calgary fast and convenient. The property requires TLC and is being sold as-is (id:52784)
8420 Centre Street Ne
Calgary, Alberta
FULLY RENOVATED!! IN BEDDINGTON HEIGHTS!! ILLEGAL SUITE BASEMENT!! SEPARATE LAUNDRY!! UPGRADES INCLUDE: NEW WINDOWS, NEW ROOF, NEW FACIA, NEW GUTTERS, NEW FENCE, NEW HOT WATER TANK!! OVER 1900+ SQFT OF LIVING SPACE!! 5 BED 2 BATH!! Step inside to a bright, open-concept main floor where the living area, dining space, and kitchen flow seamlessly together. The kitchen features a sleek island, modern cabinetry, and stainless steel appliances — perfect for everyday living. This level offers 3 comfortable bedrooms, a 4pc bath, main-floor laundry, and a PRIMARY BEDROOM WITH ITS OWN BALCONY — a rare and special touch! Heading to the lower level, you'll find a spacious illegal suite with a private separate entrance. This includes a full kitchen, large rec room, 2 bedrooms, a 4pc bath, and its own laundry. A home that’s renovated, smartly designed, and ready to live in — a perfect blend of comfort, style, and income potential!! (id:52784)
1106 53a Street Se
Calgary, Alberta
Beautifully Updated Home — Perfect for First-Time Buyers!This is NOT a condo — there are NO condo fees!The home has been fully renovated from top to bottom, featuring brand-new vinyl plank flooring throughout, fresh paint, and numerous modern updates. Major improvements include new subfloors and underlay, newer windows, and an electrical upgrade from 60-amp to 100-amp service, completed by a licensed electrician and City of Calgary–approved. All plugs and switches have been replaced with tamper-proof outlets for added safety.The interior has been completely refreshed with refinished cabinets, solid surface quartz countertops, and stainless steel appliances including a dishwasher, ceramic top stove, fridge, and hood fan. The bright upstairs dining room can easily be converted into a third bedroom simply by adding a double door — offering flexible space to suit your needs. Downstairs you will find the two large bedrooms and fully renovated main bathroom.Move-in ready and beautifully updated, this home offers incredible value and peace of mind for any buyer! (id:52784)
146, 2117 81 Street Sw
Calgary, Alberta
This modern designed 2 beds, 2 baths, and attached tandem garage, stacked townhouse unit on the MAIN FLOOR with spacious PATIO! The open-concept bungalow-style main floor features 9' ceilings, double pane glazing windows, and luxury vinyl plankflooring throughout the kitchen, living, dining area, bathroom, & entire bedroom. You will see a huge storage space, a utility room with ahigh-efficiency furnace, & a water tank on the lower level. The European-inspired kitchen features Quartz countertops, a Microwave Hood fan,High-quality cabinets, Soft-close doors, Drawers, Backsplashes, Stainless-steel appliances, and the front load washer & dryer. The newlycompleted Elkwood Townhouse offers affordable luxury & convenient living, close to Aspen Landing Shopping. Bordered by anatural environmental reserve & walking trails that connect throughout the community, it is a perfect location for active living & relaxation.Built by Slokker Homes, a quality builder since 1935, these homes offer the best value in Aspen and Springbank Hill. (id:52784)
85 Saddlebrook Circle Ne
Calgary, Alberta
Stunning AIR-CONDITIONED former SHOW HOME backing onto a PLAYGROUND and Hugh A. Bennett School!From the moment you walk in, you’ll be impressed by the abundance of natural light pouring through the large windows and the fresh NEW flooring. The spacious living room features a cozy gas fireplace, leading to a beautifully renovated kitchen with built-in stainless steel appliances and granite countertops. The bright breakfast nook opens to a sunny SOUTH-facing backyard complete with a large deck—perfect for family gatherings and summer BBQs.Upstairs, the huge primary bedroom offers a 5-piece ensuite and walk-in closet. You’ll also find two additional bedrooms, a full common bath, and a generous bonus room ideal for family movie nights. Additional highlights include: Built-in speaker system and security system, Fully finished drywalled attached garage , Outdoor recessed lighting. LEGAL 1-bedroom basement suite for mortgage-helping rental income.Located steps from the pond, pathways, playground, school, shopping, Saddletowne Circle, LRT, and the Genesis Centre.Don’t miss this opportunity—call today to view before it’s gone! (id:52784)
153 Crestridge Way Sw
Calgary, Alberta
Welcome to 153 Crestridge Way SW. A beautifully appointed 2-storey home with walkout basement. Featuring 5 bedrooms and 3.5-bathrooms in the coveted community of Crestmont. Offering an exceptional balance of thoughtful design, incredible natural light, and breathtaking unobstructed views of the Rocky Mountains and river valley. With 2526 sq ft above grade and an additional 1302 sq ft of professionally developed living space in the walkout basement, this home provides over 3800 sq ft of versatile family living. The main level impresses from the moment you step inside from the East facing front porch. Greeted by a large foyer with an open-to-above staircase, rich dark laminant flooring, and expansive windows that showcase the surrounding landscape. At the heart of the home is a chef-inspired kitchen featuring double islands, one being granite, along with a granite servery. Extensive cabinetry, a huge walk-through pantry, a formal dining area and bright breakfast nook with access to the upper deck, the perfect place for barbecuing or watching the sunset. The living room is warm and welcoming with a gas fireplace surrounded by a granite hearth and custom wooden mantel. A front flex room makes an ideal office or library, and a spacious mudroom and powder room complete the main level. Upstairs, the primary suite is a true retreat, offering sweeping mountain views, a pair of walk-in closets, and a luxurious spa-style ensuite with dual vanities, an oversized shower, and a deep soaker tub. Two additional large bedrooms, a full 4-piece bathroom, and an upper laundry room ensure everyday practicality. The walkout lower level expands the living space with a large recreation room anchored by another gas fireplace with a beautiful granite hearth, a stylish wet bar, and multiple zones for media, games, fitness, or hobbies. Two additional bedrooms and a full bathroom offer flexible living options for teens, guests, extended family, or home-based work. Large windows and direct pati o access make this level bright and inviting year-round.Outside, the beautifully landscaped yard features established perennials, mature trees, and a lower garden area with rhubarb, raspberries, strawberries, and a variety of herbs. Enjoy summer evenings on the covered patio or morning coffee on the charming front porch. Additional features include a double attached garage, central A/C, Central Vac, walkout access, and a spacious deck with glass railing to maximize the view. Located on a quiet street just minutes to the Crestmont Community Centre, water park, playgrounds, walking paths, WinSport, COP, and quick access to the new Stoney Trail interchange — a perfect gateway to the mountains. This is more than a home — it’s a lifestyle. (id:52784)
172 Meadowlark Lane
Carstairs, Alberta
Welcome to 172 Meadowlark Lane in Carstairs! This spacious and affordable 5-bedroom home offers 1,979 square feet of living space on a massive 10,900 sq ft lot, located in a quiet cul-de-sac. Perfect for a large family, someone needing extra storage space, or an investor looking for a rental opportunity, this property has something for everyone. Inside, you'll find five generously sized bedrooms, including a very large primary suite complete with an ensuite featuring a relaxing soaker tub. The kitchen is spacious and functional, with a large island, pantry, and appliances including a refrigerator and dishwasher that are approximately six years old. The home also includes a washer and dryer for your convenience, and the furnace was replaced about three years ago. Storage won't be an issue here, with an impressive 13 closets throughout the home. Outside, the property truly shines. There's a concrete parking pad that can accommodate multiple vehicles, a huge 24' x 26' insulated and oversized garage, and a large 12' x 16' storage shed for even more space. A back gate provides access for RV or larger equipment parking, and the yard is nearly fully fenced—just one small section left to complete. Whether you're ready to stop renting, searching for a smart investment, or looking for a home that offers room to grow, this is the property for you. Contact your favorite Realtor today to schedule a private viewing! (id:52784)
202, 9 Country Village Bay Ne
Calgary, Alberta
Discover unparalleled brightness and space in this MAGNIFICENT, large 2-BEDROOM, 2-BATHROOM CORNER UNIT, perfectly designed for sophisticated urban living in the COMMUNITY OF COUNTRY HILLS VILLAGE. Step inside and be immediately greeted by the flood of natural light pouring in from oversized windows on one side and a large glass patio door on the other, illuminating the expansive, open-concept living area. This generous space, seamlessly integrating the living, dining, and kitchen areas, is ideal for both quiet relaxation and impressive entertaining. Cozy up on chilly evenings by the elegant gas fireplace, a warm focal point of the room. The Beautiful Kitchen has tons of storage cabinets and drawers, a window over the sink and a convenient island for additional sitting and counter space. Both Bedrooms are generously proportioned with the Primary suite offering a private 3-piece ensuite and ample closet space. There is an additional 4-piece bathroom, a large In-Suite laundry room with built in shelving, a good size coat closet and additional external storage room. This rare gem offers a unique blend of space, light, and functional design. Don't miss this opportunity to call it home. Location is close to the Shopping Plaza with grocery stores, restaurants, pharmacy as well as city transportation, playgrounds, schools, Vivo Rec Centre, Landmark Cinema, etc. Quick and Easy Access to Deerfoot Trail. (id:52784)
40 Mary Dover Drive Sw
Calgary, Alberta
Welcome to 40 Mary Dover Drive SW, located in the highly desirable community of Currie Barracks. This custom built home by Mission Homes is situated on the most desirable street in all of Currie Barracks. Boasting over 4900 sqft of developed space, this home has everything a growing family needs. Impeccably maintained, this home feels and looks like a show home. The main floor offers soaring 10’ ceilings, beautiful hardwood floors, coffered ceiling details and wainscotting throughout. The main floor consists of an office space, dining room, living room with fireplace, kitchen with eating nook, mudroom, storage room, powder room and laundry. The kitchen offers marble counter-tops, Wolf & Miele appliances, a large island and hidden pantry. Upstairs you will find 3 bedrooms, 2 full en-suites, and a large family room. The two kids bedrooms have an extra large Jack&Jill bath setup with their own wash area with doors for privacy, it shares a large soaker tub and glass shower. The Primary Bedroom has been remodelled with a large reading area, and a fully renovated en-suite with heated floors, soaker tub, steam shower & large walk-in closet. The basement is fully finished with radiant in-floor heating, wet-bar, recreation/movie room, games room, gym, wine cellar, a 4th bedroom and a full bath with glass shower. The furnace room has been maintained yearly and also includes new dual hot water tanks, AC unit, soft water, & central vacuum. Backing on to a large green space, the exterior of the home has had extensive landscaping, including irrigation, a built-in fire pit, patio area and hot tub. This home has an extra large 3 car garage with heated floors and is fully finished including epoxy floors. FEATURES INCLUDE: 10’ CEILINGS ON MAIN, HARDWOOD FLOORS, MARBLE COUNTER-TOPS, MIELE & WOLF APPLIANCES, OFFICE SPACE, FIREPLACE, HEATED FLOORS, GYM, WET-BAR, WINE CELLAR, SONOS SOUND, IN-CELING SPEAKERS, EXTENSIVE LANDSCAPING, FIRE PIT, IRRIGATION, CENTRAL AIR, LARGE 3 CAR HEATED GARAGE. (id:52784)
325, 245 Edith Place Nw
Calgary, Alberta
Rocky Mountain & Nolan Hill Pond views || AC Rough-ins || Corner Unit || Quartz Countertops || Stainless Steel Appliances || Titled Underground Parking || Dual-Vanity 4-piece ensuite || Epicurean Kitchen Design || Window Coverings for Bedrooms || Samsung Stacked Washer/Dryer || Walking distance to Sage Hill Quarter Plaza || Wake up to a dynamic street view right from your living space. Welcome to Glacier Ridge by award-winning Cedarglen Living. This modern apartment features a well-designed layout with 9’ knockdown ceilings, luxury vinyl plank flooring, and large windows throughout. The stylish kitchen offers quartz countertops, full-height cabinetry, stainless steel appliances, and an extended eating bar, opening to a bright living and dining area with access to a private balcony. Roughed-in for air conditioning and complete with in-suite laundry for added convenience.Generously sized bedroom(s) with plush carpet and ample closet space, along with well-appointed bathroom(s) featuring quartz counters and contemporary finishes. Includes a titled underground parking stall.The professionally managed complex offers two elevators, visitor parking, bike storage, and a community garden. Located in the vibrant community of Glacier Ridge, close to Sage Hill Quarter, parks, pathways, and future schools, with easy access to Stoney Trail, Hwy 1, and Hwy 2—ideal for commuters and weekend mountain getaways. Note: Bedrooms pictures are virtually stagged. Note: Builder Measurements: 1050sqft + 90sqft balcony. (id:52784)
40225 Rr 19-2
Rural Stettler No. 6, Alberta
*Off grid paradise 12 minutes from Stettler:* over 3400 sq ft of living space with 5 beds, 4.5 baths, house on 150 acres of treed wildlife habitat (+/- 100 acres), and crop land (+/-40 acres) with the nearest neighbor a half mile away, crown land to the south and Nature conservancy to the east.*2 main floor bedrooms with ensuite baths and large closets, open concept kitchen, dining and living space with 9' ceilings, granite countertops, and hardwood flooring throughout. The centerpiece, a wood stove to radiate warmth of every kind into your home, as you enjoy the magnificent views from large windows in every direction.Kitchen boasts a stainless steel 8 burner 2 oven propane stove. An office, half bath, and laundry complete the main floor with attached garage access through the slate tiled mudroom.Up the grand staircase lies the master bedroom with ensuite bathroom and 2 walk in closets, and access to the 2nd floor deck to enjoy the peace and tranquility of the great outdoors, with a one of a kind bird's eye view.The lower level walk out with in floor heating has 2 bedrooms and a full bathroom, roughed-in wet bar area, cold storage, and spacious living space just waiting for your personal touches (ceiling is stippled and walls are primed). Also on the lower level is the mechanical room that houses the 1100 gallon water cistern, furnace, in floor heating tank, hot water tank, power inverter and deep cycle battery bank.*the yard area has a mowed walking trail, secluded fire pit spot, ground mounted solar panel array, a 200 sq ft multi purpose/wood shed with additional solar panels, a smaller lean-to garden/wood shed, an assortment of young shelter belt evergreens, and a nice big flat spot to build a shop within the yard site. In the woods, there are several trails ideal for walking and quadding. There is a magnificent toboggan hill, the slough is an attraction to a variety of wildlife, and serves as a prime location for a good old fashioned hockey game in the winter. POWER & WATER ARE AVAILABLE ON THE WEST SIDE and SUBDIVISION POSSIBLE. (id:52784)
9816 Palistone Road Sw
Calgary, Alberta
Nestled in the sought-after and established community of Palliser, this detached house offers an inviting retreat for families looking for comfort, space, and modern elegance. As you step inside, you'll be greeted by a cozy front living room, complete with a gas/wood fireplace that provides the perfect setting for a quiet winter evening in. The adjacent dining space is ideal for hosting friends and family. The recently renovated kitchen boasts quartz countertops, custom cabinetry with soft close, stainless steel appliances and subway tile backsplash. This kitchen is a chef's dream, combining style and functionality. The primary bedroom location on the main floor offers an opportunity for a sanctuary with privacy for parents and the opportunity to age in place. It features a big walkthrough closet and a luxurious 5-piece ensuite with a double vanity. The main floor also includes second bedroom and convenient 2-piece powder room. The lower level of this home is generously sized and includes Three bedrooms, Two 3-piece bathrooms, laundry and a recreational room/playroom, perfect for children's activities and entertainment. This SEPARATE SIDE ENTRY ensures a convenient access to the lower level. The exterior of the property features new decks, detached garage with electric car charging point - providing secure parking and storage, as well as a spacious backyard that's perfect for outdoor enjoyment and relaxation. Some highlights include fully renovated interiors, central air conditioning, water filtration system, new on-demand hot water tank and roof replaced about 5 years back. This house has incredible walkability to a variety of schools, parks and playgrounds. Don't miss out on this stunning property, book your viewing today! (id:52784)
3145, 2 Royal Vista Link Nw
Calgary, Alberta
Turnkey Restaurant Opportunity | Fully Equipped | Prime NW Location. Discover an incredible opportunity to own a fully built-out restaurant in a vibrant mixed-use commercial and residential area in NW Calgary. This 1,176 sq ft space features a brand-new, fully equipped kitchen and dining area, offering a turnkey setup for aspiring restaurateurs or seasoned operators.With a smart and efficient layout, the space provides ample seating capacity for guests while maintaining low lease costs, making it an ideal option for a profitable operation.Whether you want to carry forward the existing concept or bring your own vision to life, this space offers the flexibility to create the dining experience you desire. Located in a well-trafficked area with both daytime business activity and evening residential clientele, the location supports a variety of service models—from dine-in and takeout to catering or specialty offerings.Don't miss your chance to establish or expand your culinary brand in one of NW Calgary’s sought-after neighbourhoods. (id:52784)
1802, 211 13 Avenue Se
Calgary, Alberta
On the 18th floor, perched high above the city in the sought-after Nuera building, this upscale 2-bedroom, 2-bathroom adult-only residence offers unobstructed panoramic views of the downtown skyline and distant mountains—a stunning backdrop both day and night. Step inside and be captivated by the floor-to-ceiling windows that flood the space with natural light and frame the spectacular scenery from every angle day and night. The open-concept layout features a modern kitchen with granite countertops, upgraded cabinetry, perfect for entertaining or enjoying quiet evenings at home. The spacious primary bedroom also boasts floor to ceiling windows, a generous walk-in closet, and a stylish 4-piece ensuite. A second well-appointed bedroom and full bathroom offer flexibility for guests, a home office, or a roommate setup. Located just steps from Stampede Park and the new entertainment district, Nuera offers unmatched access to downtown amenities, dining, transit, and events. Building features include a large fitness centre, residents’ lounge, outdoor terrace, secure underground parking, and concierge service, all designed for comfort, convenience, and lifestyle. Don’t miss this incredible opportunity to own in one of Calgary’s premier high-rises. Call today to book your private showing! (id:52784)
302, 130 Marina Cove Se
Calgary, Alberta
The Streams of Lake Mahogany present an elevated single-level lifestyle in our stunning Reflection Estate homes situated on the lakeside of Mahogany Lake. Selected carefully from the best-selling, renowned Westman Village Community, you will discover THE CASCADE, a home crafted for the most discerning buyer, offering a curated space to enjoy and appreciate the hand-selected luxury of a resort-style lifestyle while providing a maintenance-free opportunity to lock and leave. Step into an expansive 1700+ square-foot stunning home overlooking a gorgeous greenspace adjacent to Mahogany Lake, featuring a thoughtfully designed open floor plan that invites an abundance of natural daylight through soaring 10-foot ceilings and oversized windows. The centralized living area, ideal for entertaining, offers a Built-in ULTRA JennAir appliance package with a 42”, 24.2 Cu Ft., Built-In, cabinet panel ready, French door refrigerator with Obsidian black interior and built-in icemaker and water with 42” Refrigerator Armoire Kit, 24” cabinet panel ready dishwasher with stainless steel interior, 36” Professional-Style gas range top, Faber built-in cabinet hood fan, 30” combination wall oven and microwave and Silhouette Emmental 24" Bev Centre; all nicely complimented by the an Elevated Champagne Color Palette. All are highlighted with stunning Quartz countertops. You will enjoy two beautiful bedrooms, a generous central living area, with the Primary Suite featuring a spacious 5-piece oasis-like ensuite with dual vanities, a large soaker tub, a stand-alone shower, and a generous walk-in closet. The Primary Suite and main living area step out to a 39ftx15ft terrace with a lovely view of the greenspace. Yours to enjoy and soak in every single day. To complete the package, you have a sizeable office area adjacent to the spacious laundry room and a double attached heated garage with a full-width driveway. Custom additions to this home include under cabinet lighting, A/C, stunning electric fi replace, upgraded built-in spice and utensil tray, recycling pull-out bins and expansive covered terrace with access from the Living Room, Dining Room and Owners Suite. Jayman's standard inclusions feature their trademark Core Performance, which includes Solar Panels, Built Green Canada Standard with an Energuide rating, UVC Ultraviolet light air purification system, high-efficiency heat pump for air conditioning, forced air fan coil hydronic heating system, active heat recovery ventilator, Navien-brand tankless hot water heater, triple pane windows and smart home technology solutions. (id:52784)
6108 Bowness Road Nw
Calgary, Alberta
The stand-alone building was completed in 2015. Is currently used as a medical building, with 7893 sq ft on two floors, it is in excellent condition. Great location bordering a busy road and surrounded by a lot of residential complexes. It is secured, and air-conditioned, elevator, handicap access, and free parking surrounding the building. It is currently completely leased to many medical practitioners. Currently showing a 4.2% cap rate. (id:52784)
119 Royal Birch Villas Nw
Calgary, Alberta
Step into comfort and convenience in this charming 3-bedroom townhome located in the heart of Royal Oak! Inside, the open-concept main floor offers a warm and inviting living room with a cozy gas fireplace and bay window, perfect for relaxing or entertaining. The kitchen features plenty of cabinetry and a bright dining area, with a convenient 2-piece bathroom rounding out the main level. Upstairs, the spacious primary bedroom includes a walk-in closet and direct access to the shared 4-piece bathroom, while two additional bedrooms provide space for family, guests, or a home office. The unfinished basement is ready for your personal touch and currently offers laundry and generous storage space. Outside, enjoy summer evenings on your wooden deck, with a grassy common area accessible for kids. With close access to Stoney Trail and Crowchild Trail, commuting is a breeze — and you’re just minutes away from transit, top-rated schools, parks, playgrounds, shopping, and every amenity you could need. Don’t miss your chance to own in beautiful Royal Oak! (id:52784)
5 Poplar Place
Waiparous, Alberta
Escape to the charm of peaceful living with this beautifully updated log home, tucked away in the private Village of Waiparous. Perfectly blending modern upgrades with timeless character, this home offers a cozy retreat surrounded by nature. Step inside to a warm and inviting open-concept living and dining space, with large windows offering plenty of natural light and mountain views, with a wood-burning fireplace sets the scene for relaxed evenings. The kitchen is designed with function in mind, offering plenty of storage, while the adjacent laundry room adds even more practicality.Enjoy quiet mornings on the front porch with your coffee in hand, listening to the birds and watching wildlife wander through your yard. With three spacious bedrooms, there’s plenty of room for guests, a home office, or a peaceful retreat of your own. A full 4-piece bathroom completes the main floor.Recent updates add comfort and value, including newer luxury vinyl plank flooring, updated lighting, added insulation, and plumbing (within the past 5 years). With Starlink internet included, you can work remotely with ease while still enjoying the serenity of mountain living.If you’ve been waiting for a true getaway that offers both charm and convenience, this log home is ready to welcome you. Outside you’ll appreciate the beautifully forested and private yard, some of the west side trees have been cut and shaped over time to keep the mountain views. There is an amazing treed driveway with paved access right into the heated oversized 30 x 24 garage with divided workshop. Storage sheds, fire pit & green grass area complete the outside majestic setting. The trailhead for 275 acres of forested provincial crown land is directly accessed behind this property which is excellent for all your outdoor adventures. Within walking distance to 2 rivers and the Waiparous creek and Ghost River conjunction. A short drive to Ghost Lake recreation area and on to Canmore from here and less than 30 minutes t o Cochrane. (id:52784)
701, 250 Fireside View
Cochrane, Alberta
Step inside this stylish bungalow-style end unit where thoughtful design and everyday ease blend beautifully. From the moment you walk in, natural light fills the open-concept main floor, drawing your eye to the modern kitchen featuring sleek stainless-steel appliances, a generous central island, and plenty of prep space for your next dinner party or lazy Sunday brunch. The dining area and living room flow together seamlessly, creating a welcoming space for quiet nights in or lively gatherings with friends.Tucked just off the main living space, a dedicated office space or oversized pantry keeps work and life neatly out of sight while still within easy reach. Two well-sized bedrooms and a full bathroom round out this level, offering comfort and functionality for guests, kids, or a hobby room.Head downstairs to a fully finished lower level designed for relaxation and style. The spacious recreation room invites cozy movie nights or game-day celebrations, while the elegant primary suite delivers a true retreat with a massive walk-in closet and convenient access to a full bathroom featuring modern finishes and a calming aesthetic. A secondary office or gaming room adds flexibility for remote work or creative pursuits, and a convenient laundry area keeps daily life running smoothly.Outside, your private front patio is ready for morning coffee moments or evening wine with a view. With your titled covered parking stall just steps from your door, this home blends convenience with polished design in all the right ways.Modern finishes, versatile spaces, and that effortless “move-right-in” feel make this bungalow-style townhouse a standout choice for anyone looking to elevate their lifestyle in Cochrane.Book your private showing today to discover how easy it feels to call this place home and Let’s make YOUR dreams... Realty! (id:52784)
114 Skyview Ranch Gardens Ne
Calgary, Alberta
Welcome to 114 Skyview Ranch Gardens N.E. This 2 bedroom 3 bath townhouse is ideal for those looking to get into their home ownership journey. This property has been single owner maintained since new and features a fantastic open layout. You will love the 9' ceilings on both the main and upper levels of the home. With a 1/2 bathroom on the entry level and 2 more full bathrooms upstairs. The flex space in the entry level has great possibility to use however you wish. The main level feels spacious with a large kitchen, dining and living room with a gas fireplace. Bright windows and a large patio door fill the area with natural light and easy access to the large balcony. The upper level has 2 good sized bedrooms including a Primary with a full ensuite. Parking is easy with a good sized single attached garage and ample street parking a short distance. Skyview Ranch is a great community with lots of convenient features and the owner has really enjoyed living here. (id:52784)
164 Covepark Close Ne
Calgary, Alberta
*** CLICK ON VIDEO REEL *** Welcome to 164 Covepark Close NE – A Fully Developed & Upgraded Family Home!This beautifully maintained two-story home offers almost 2,000 sq. ft. of developed living space, featuring 4 bedrooms and 3.5 bathrooms, perfect for growing families. Upstairs, the spacious primary suite includes its own private en-suite, while two additional bedrooms share a full bath.The professionally developed basement (2023) adds a fourth bedroom, a full bathroom, a large recreation room, laundry, and extra storage – all completed with proper permits.Recent updates ensure peace of mind and modern comfort, including:Class 4 impact-resistant shingles (July 2025)New kitchen cabinets, quartz countertops, and backsplash (August 2025)Central air conditioning (October 2024)50-gallon hot water tank, new furnace & humidifier (October 2024)New blinds in living room & primary bedroom (2023)New gas stove (2019) & fridge (2020)Rubber stone deck (2018)Enjoy the sunny south-facing backyard, ideal for entertaining or relaxing, and the convenience of a double-attached garage. Located within walking distance to six schools, this home offers incredible convenience for families. (id:52784)
270, 3223 83 Street Nw
Calgary, Alberta
Welcome to this 2-bedroom, 1 bathroom mobile home, nestled closer to the center of Greenwood Village Mobile Home Park. This 1971 mobile home offers a bright and welcoming living space, perfect for those seeking comfort in a family-friendly neighborhood. Step inside and be greeted by an abundance of natural light streaming through numerous windows. The living space features a spacious layout, ideal for both relaxing and entertaining. The kitchen is equipped with 3 appliances ( refrigerator, stove, hood fan), offering a modern touch, and provides ample storage and counter space for all your culinary needs. The bedrooms are cozy and comfortable, the primary bedroom providing room for relaxation. The spacious 4 pc bathroom serves the home with functionality. Outside, you'll find a peaceful partially covered deck perfect for enjoying your morning coffee or hosting outdoor gatherings. The driveway adds extra convenience for parking and accessibility. Located on a quiet street with top notch neighbors this home offers a peaceful retreat from the hustle and bustle of city life. Greenwood Village is ideally located near shopping, parks, the new farmers market in Northwest Calgary, and Stoney Trail, making commuting and daily errands a breeze. Plus, pet owners will love being steps away from a dog park, perfect for giving your furry friends plenty of space to run and play. Don't miss this rare opportunity to own a well-maintained mobile home with some the upgrades you need. Schedule a viewing with your favourite Realtor today and make this peaceful property your new home! (id:52784)
161 Silverado Range Cove Sw
Calgary, Alberta
Welcome to this stunning, fully finished 2-storey walkout backing onto a tranquil walking path, green space, and a beautiful pond. Tucked away on a quiet cul-de-sac, this home is truly a must-see! Offering over 2,800 sq. ft. of developed living space, exceptional interior finishings, and immaculate pride of ownership, this property stands out from the rest. As you enter, you’ll be greeted by gleaming hardwood floors, 9-ft ceilings, fresh paint, and an expansive open floor plan. The main level features a formal dining room and a bright living room with a cozy corner gas fireplace. Large windows capture serene views of the pond and lush green space, filling the home with natural light. The beautifully updated kitchen includes a center island with quartz countertops, stainless steel appliances, maple cabinetry, a corner pantry, and a spacious bumped-out eating nook. From here, step through the patio door onto the massive full-length deck complete with aluminum railing an ideal spot to enjoy morning coffee or evening sunsets with exceptional privacy and picturesque views. The upper level features a generous bonus room, a luxurious primary retreat with a walk-in closet and full ensuite, along with two additional bedrooms and another full bathroom. The fully finished walkout basement expands your living space with a large rec/family/games area, a wet bar, a second cozy fireplace, a fourth bedroom, and a full bathroom perfect for guests or extended family. Huge beautifully landscaped backyard along with a storage shed for added convenience. An oversized double attached garage completes this exceptional home. Located close to schools, transit, amenities, and the South Health Campus, this property offers the perfect blend of comfort, style, and convenience. This home truly shows spectacular—don’t miss your chance to view it! (id:52784)
14 Everglen Manor Sw
Calgary, Alberta
Welcome to this well maintained two-storey home in the desirable Evergreen community. Featuring 3 bedrooms and 2 baths, this property offers a perfect blend of comfort, functionality and location. Step inside to a bright, spacious layout complete with central AC to keep you cool in the summer months. The large Kitchen offers a functional island and a separate dining area, ideal for family meals or entertaining guests. The main floor is filled with natural light thanks to its south facing exposure and abundant windows. Convenient 2pc bathroom is located just off the kitchen and back entrance. The unfished basement provides a blank canvas ready for your personal touch~ create the perfect recreation room, home office or additional bedroom space. Outdoors, enjoy a beautifully landscaped yard with mature trees, a fenced backyard and a large deck that's perfect for entertaining or relaxing under the stars. A standout feature of this home is the oversized double detached garage equipped with a Bendpak GP-7 vehicle lift on 6" concrete pad, perfect for mechanics, car enthusiasts or extra storage. (vehicle lift can be removed by the Seller upon Buyers request). New Shingles Oct/25, Hot water tank replaced in 2024, Air Conditioner installed 2019 . Located close to schools, shopping, bike paths, playgrounds and all the family friendly amenities Evergreen has to offer. Plus you're just minutes from Stoney Trail, with quick access to Kananaskis Country and beyond~ this home truly has it all! Don't miss your opportunity to live in one of the city's sought after neighborhoods! Call for your viewing today. (id:52784)
2001, 910 5 Avenue Sw
Calgary, Alberta
Incredible VALUE in the luxury Five West towers!! Move up in the world with this 20TH FLOOR CORNER condo for just $270,000! This clean 1-bed condo is in a well-maintained concrete condo building with central air conditioning, 7-day/week concierge, 2 elevators, party room, rooftop deck, car wash, heated indoor parking, storage locker and in-suite laundry! Just one block away from the Bow River, you can enjoy evening strolls or bike rides exploring the beautiful park spaces that Calgary has to offer along the river pathways! Cross the bridge into Kensington and check out some of the city's best restaurants, cafes, boutique stores and stock up on groceries, all within a short walk. The c-train is two blocks away so you can easily head up to U of C or down to the Saddledome for an event! Inside this SW corner suite, you'll enjoy a wood kitchen with granite counters, stainless steel appliances and plenty of storage space. The dining area fits a full table or could be converted to a work-from-home setup. The spacious living room has wall-to-wall windows to enjoy natural sunlight all day long - plus you can cozy up and enjoy the gas fireplace on those colder days. Your private balcony is perfect for cooking on the grill and features views of the Bow River! Primary bedroom has double closets and a cheater door to the nicely appointed 4-piece bathroom. Stretch out with over 660 square feet of living space, unlike the shoebox-sized new buildings! BONUS - this unit is being offered fully furnished including all kitchen & household goods so you can move right in or add it to your rental portfolio as a furnished rental. Immediate possession available. (id:52784)
4 Wolf Hollow Road Se
Calgary, Alberta
Welcome to this beautiful former West Creek show home in the heart of Wolf Willow. This gorgeous 2 storey duplex has almost 2500 square feet of developed space (developed basement) and comes with 4 bedrooms and 4 bathrooms. This show home comes with many extras including upgraded stainless steel kitchen appliances, washer/dryer, wood deck, modern wall art, kitchen tile backsplash and much much more. The kitchen is large with a very spacious island for preparing and enjoying meals. Bordering the kitchen is a very warm dining area and living room which is perfect for entertaining family and guests. The mudroom leads to the single car, oversized garage. Upstairs there are 3 bedrooms, two bathrooms and a very large and convenient laundry room. The finished basement offers an additional bedroom, 4 pc bathroom and a nice sized family room. Wolf Willow is a very modern and new community in the heart of South Calgary. It is close to schools, shopping, golf and minutes from the South LRT Station. This community is also amazing for active families with endless amounts of trails next to the Bow River. This home comes with access to a private fire pit, gardens for growing vegetables and a lovely picnic area. Come book your showing today and see what South Calgary living is all about. (id:52784)
2629 32 Street Sw
Calgary, Alberta
This remarkable inner city home in Killarney truly is an entertainers dream! It starts with a truly massive kitchen with the best of appliances - Jennair oversize built in fridge, gas cooktop, double wall oven, garburator and more compliment the marble counters. The huge marble island is the perfect place to hang out before or after dining in the elegant front dining room. Move out back to the masterfully landscaped stone patio area with an amazing gas fire-pit. The garage has been designed to provide an additional outdoor entertainment area with a door that opens to the patio, it is finished inside and has an epoxy floor - perfect for setting up a bar for the patio or use as a covered entertaining area for BBQ's. Move downstairs and you'll find an amazing, and one of a kind, glass walled wine, whiskey and cigar room - fully sealed and ventilated to the outside. Every box was ticked on this custom build. Upstairs in the owner's retreat is a wonderful marble ensuite with heated floors, soaker tub, and a steam shower with a bench. The walk-in closet is almost 16' long with thoughtful build ins. A few other tidbits - central A/C, silk carpets, heated basement floors - triple pane windows - home automation and much more. This one is a truly unique masterpiece in this market. (id:52784)
17 Setonvista Gate Se
Calgary, Alberta
Come visit this almost completed home by Calgary's most award winning builder, Morrison Homes. Located in South East Calgary the newest expansion to Seton is waiting to be discovered. This 3 bedroom home is perfect for all types of people, including families and individuals looking to take advantage of the side entry door. All 3 bedroom are located upstairs along side the laundry room for convenience. A 4 pc ensuite comes with the primary bedroom and a 4 pc bathroom is shared between the two upstairs bedrooms. The kitchen has a lovely island with tile backsplash and is closely shared with the dining room and large living room for amazing entertainment opportunities. The basement has a separate side entrance and is undeveloped to allow for someone to create the basement of their dreams. This home is perfectly priced to move quickly. Upgrades include an all weather wood deck, electric fireplace, gourmet appliance package , gas BBQ line, Upgraded siding and so much more! Seton is a terrific community close to the newly built South Health Campus and every other amenity a person could wish for, including a YMCA, Cineplex movie theatre and many restaurants. Come visit today. Blue prints available upon request. Photo's will continue to be added as building process advances. Home is fully framed, painted and almost available for immediate possession. Come visit Today! (id:52784)
705, 788 12 Avenue Sw
Calgary, Alberta
Welcome to vibrant downtown living in the heart of the Beltline in this upscale building and close to EVERYTHING! Feel right at home in this awesome open floor plan 1 bedroom unit with amazing WEST views! This home is perfect for the first time buyer, investor or someone who works downtown (Just walk to work!) As you enter you have a storage room , Laundry area with lots of shelving for storage and opposite from that is the kitchen that features granite counter tops, tiled backsplash, ample amount of 2 toned cabinets and a good amount of counter space, stainless steel appliances and an over the counter microwave/hood fan! Beside the kitchen you will love the workspace for your computer with plenty of cabinet storage! There is a large living room with laminate flooring and access to the balcony to enjoy the views from! The bedroom also allows you to enjoy the views with floor to ceiling windows and the sunsets are stunning every evening! There is a full bath with a tiled shower and flooring. This building ALSO features a separate storage locker and underground heated parking, beautiful tiled hallways and is just a few blocks from 17th Ave shops, restaurants, pubs, river pathways and SO MUCH MORE! This is definitely a must see and one to put on your list! (id:52784)

