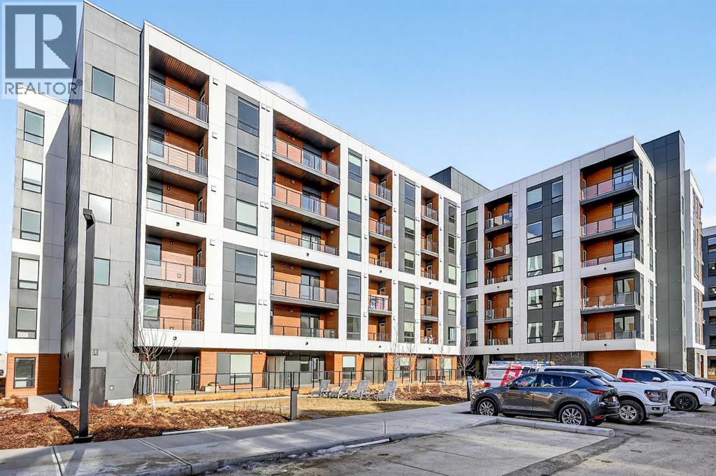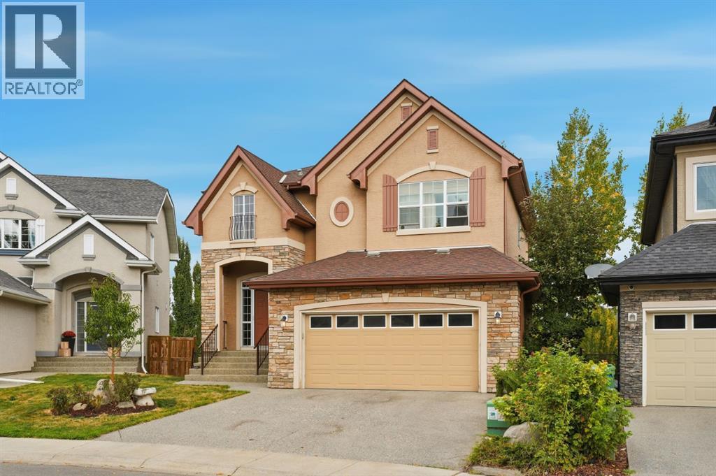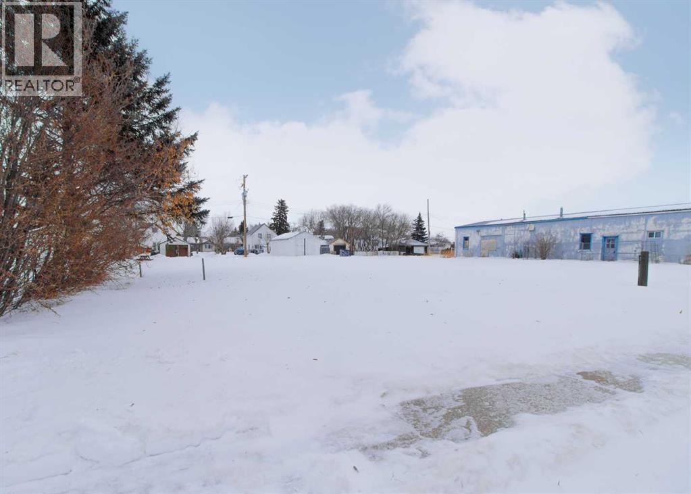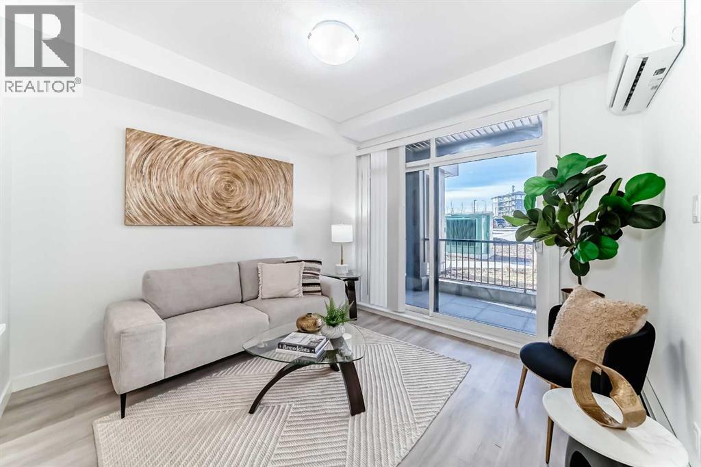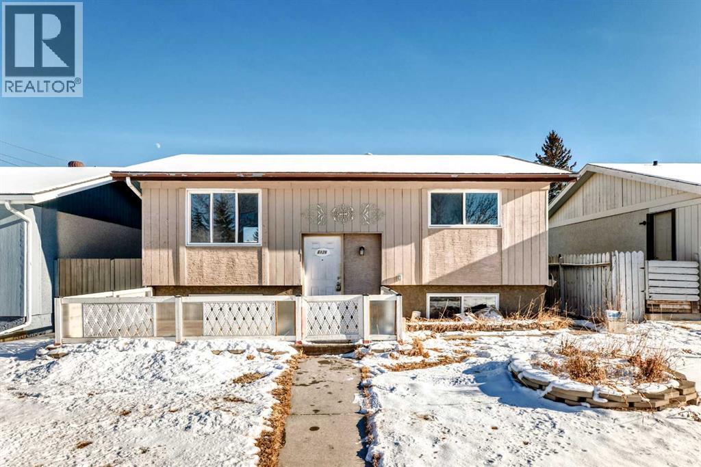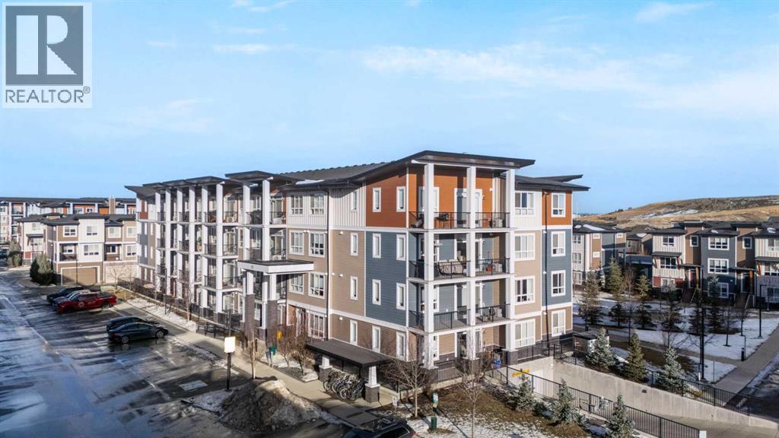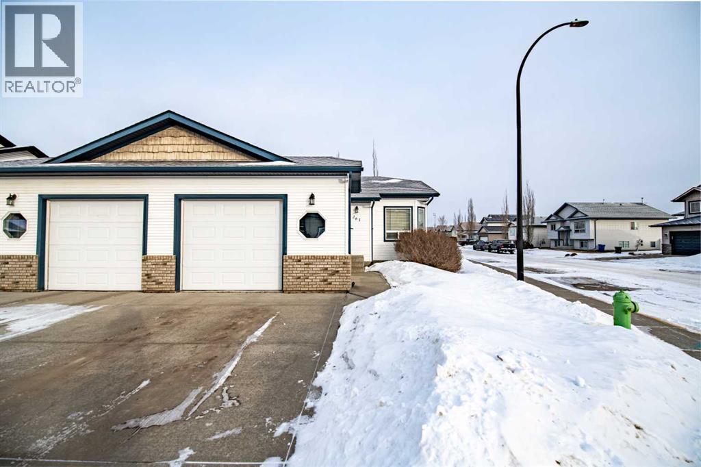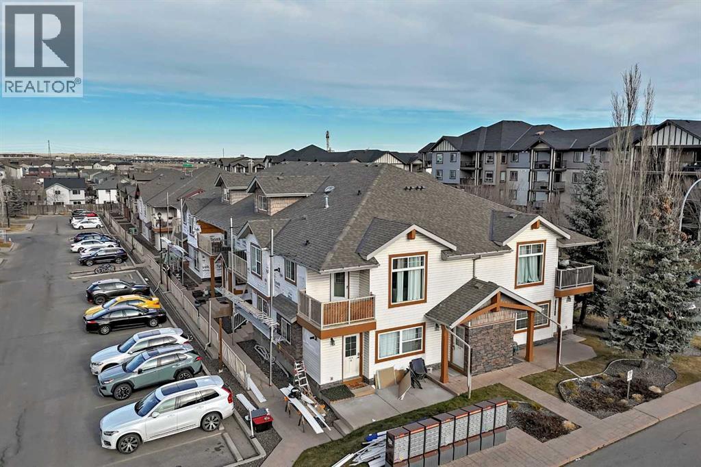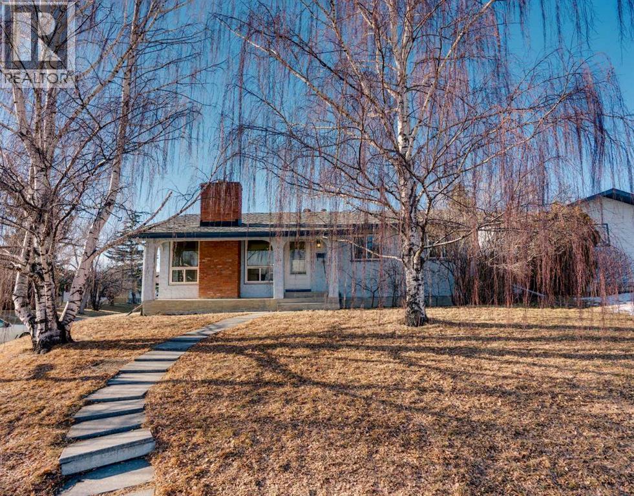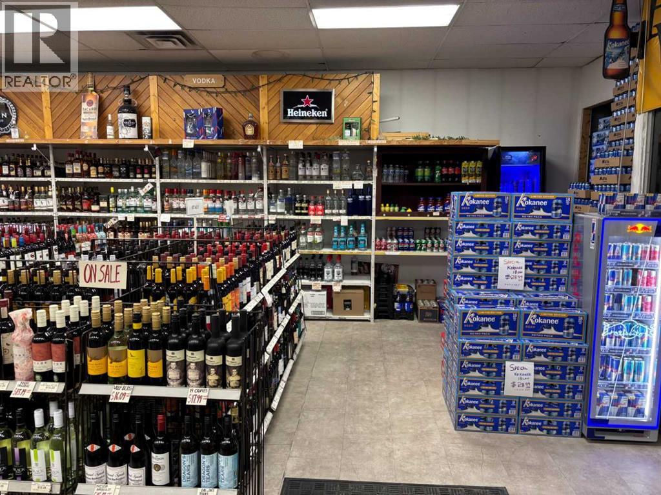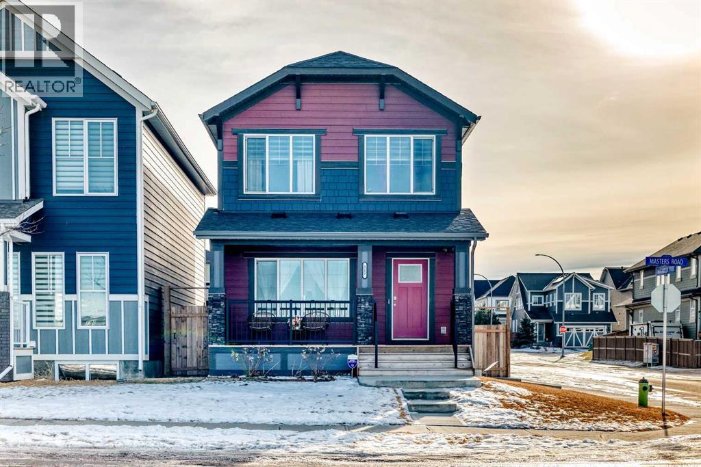3607, 8500 19 Avenue Se
Calgary, Alberta
Discover comfort and convenience in this well appointed 2 bedroom, 2 bathroom condo in sought after East Hills Crossing. Just minutes from shopping, parks, scenic pathways, and with quick access to Stoney Trail, this location is hard to beat.Inside, you are welcomed by a stylish kitchen with an eating bar that opens to a bright living room and a private balcony, ideal for relaxing or entertaining. The spacious primary bedroom features a walk through closet and a private 4 piece ensuite, while the second bedroom is generously sized and could easily be used as a home office. A convenient 3 piece guest bathroom adds functionality and comfort for visitors. Enjoy the convenience of in suite laundry, titled underground parking, and access to a gym and fitness facility located on the main level of the building. Whether you are a first time buyer, downsizing, or investing, this home offers the perfect blend of lifestyle and location. (id:52784)
166 Cranridge Terrace Se
Calgary, Alberta
This is one of those homes that feels right the moment you walk in.Set in the heart of Cranston, just steps from parks, playgrounds, ravine pathways, schools, and the community shopping centre, this two-storey walkout offers space, light, and flow — all in a location people move here for.The front entry makes an immediate impression with an open staircase and skylight that floods the home with natural light. The main floor feels warm and inviting with rich hardwood floors and an open layout that works as well for everyday living as it does for entertaining.The kitchen is designed for real life: stainless steel appliances, a gas stove, smart fridge, maple cabinetry, granite countertops, an oversized island, and a walk-in pantry that actually holds everything. It opens seamlessly into the dining area, framed by stone pillars, and out to the full-width upper deck — perfect for morning coffee, sunset dinners, or hosting friends.The living room is the natural gathering place, anchored by a beautiful stone gas fireplace that adds warmth and character to the space. A private office with sliding pocket doors provides a quiet, flexible space for work or study without interrupting the flow of the home.Upstairs, the bonus room offers a great place to unwind and enjoy views toward downtown. Three bedrooms — all with walk-in closets — and a convenient second-floor laundry make this level practical and comfortable. The primary suite is a true retreat, featuring vaulted ceilings, a massive walk-in closet, and a spa-inspired ensuite with double vanities, a soaker tub, and a separate shower. From here, enjoy peaceful park views and glimpses of the mountains.The fully developed walkout lower level extends the living space with a large recreation area, wet bar, an additional bedroom, and direct access to the covered patio and backyard — ideal for entertaining or hosting guests. With 3.5 bathrooms/4 bedrooms throughout and an oversized garage, this home offers the space, c omfort, and flexibility today’s buyers are looking for.Warm, welcoming, and designed to be lived in, this Cranston home offers more than just square footage — it offers a lifestyle. Book your private showing and see why it stands out. (id:52784)
5124 53 Avenue
Viking, Alberta
Build your home on this 50 ft x 140 ft residential lot in the Town of Viking, Alberta (population ~1,000), located about 80 km/55 minutes to Camrose and 135 km/1.5 hours to Edmonton. The lot’s wide frontage and deep yard offer flexible building options. The Town of Viking features the Viking Carena Complex (ice arena, fitness centre, library, walking track), the Viking Museum with restored buildings from 1905–1938 (school, church, hospital), and the Viking Inn Hotel. Zoning is residential. (id:52784)
105, 30 Sage Hill Walk Nw
Calgary, Alberta
Experience modern, convenient living in the vibrant community of Sage Hill. This beautiful 2-bedroom, 1-bathroom condo offers the perfect balance of contemporary style and everyday comfort. Built in 2023, the unit features sleek quartz countertops, stainless steel appliances, and in-suite laundry. With the added bonus of a Titled parking stall and a storage unit, it’s an excellent option for both homeowners and investors.Enjoy year-round comfort with air conditioning, and step out onto your spacious balcony—ideal for morning coffee or unwinding in the evening. The home also includes a titled surface parking stall, providing easy and convenient access.Located in one of Calgary’s most desirable neighborhoods, you’ll be just minutes away from shopping, dining, parks, and major routes such as Stoney Trail and Shaganappi Trail, ensuring effortless connectivity throughout the city.Don’t miss out on this fantastic opportunity—book your showing today and discover the best of Sage Hill living! (id:52784)
157 Riverview Park
Calgary, Alberta
Welcome to this beautifully maintained 1974sq. ft. fully developed 2 storey split, perfectly situated on a friendly, quiet tree lined street, minutes walk to Carburn park, Bow River pathways, and Sue Higgins dog park. Everything you need is close by. A bus stop takes you directly to Chinook Station in only 15 minutes, a nearby plaza features Sobeys, two gas stations, and a variety of shops and services to make daily life effortless. This home has been lovingly cared for over the years and features numerous valuable upgrades, including a NEW FURNACE (2017), NEW ROOF (2020), TRIPLE-PANE WINDOWS (2023), SECOND-FLOOR HARDWOOD FLOORING (2024), BACKYARD FENCE (2024), CENTRAL HUMIDIFIER (2024), MAIN-FLOOR LIGHT FIXTURES (2024), RADON PUMP (2024), and a TESLA CHARGER (2024). Kitchen is spacious with island, corner pantry, workstation. Family room features beautiful built ins and cozy gas fireplace. Convenient mud room & main floor laundry off the double attached garage. Upstairs boasts a huge master bedroom with walk in closet & 4 piece ensuite with jetted tub. 2 additional upstairs bedrooms are very good size as well. Downstairs offers an open plan with second family room, office/workout area plus a fourth bedroom with another bathroom. Commuting is seamless with Glenmore and Deerfoot Trail just minutes away, yet you’ll still enjoy the peace and serenity of a park-side setting. This home truly offers a rare blend of space, thoughtful updates, and an outstanding park-side location. Don’t wait—schedule your showing today and experience it for yourself! (id:52784)
6128 Madigan Drive Ne
Calgary, Alberta
Welcome to 6128 Madigan Drive NE. Well cared for bi-level home offering four spacious bedrooms and two bathrooms. This property is well suited for families, first-time buyers, or investors looking for a solid home in a desirable area.Upon entry, you are welcomed by a bright open layout that balances comfort and functionality, making it ideal for everyday living and entertaining. Large windows throughout the main living space allow abundant natural light, creating a warm and inviting atmosphere. The dining area connects smoothly to the brand new kitchen on the main level, which provides ample cabinet and counter space for daily use and family meals. Sliding doors from the dining area lead to a generous deck, perfect for outdoor gatherings, barbecues, or relaxing while overlooking the backyard.The fully developed lower level adds valuable living space and features a large recreation room, along with a brand new kitchen. The lower-level suite is illegal and offers flexibility for extended family use or additional living space. There is also plenty of storage throughout the lower level, ensuring the home remains organized and practical.An oversized double detached garage completes the property. Located in a family-friendly community, this home is close to schools, parks, and everyday amenities. With convenient access to shopping, dining, and main commuting routes, the location offers both comfort and practicality for busy households. (id:52784)
305, 35 Walgrove Walk Se
Calgary, Alberta
Welcome to this well-appointed two-bedroom apartment located on the third floor in the desirable community of Walden. This modern home offers secure underground parking and a private storage locker.The contemporary kitchen features quartz countertops, stainless steel appliances, and ample cabinetry, flowing seamlessly into a bright, open-concept living area ideal for everyday living and entertaining. The functional layout maximizes space and natural light throughout.Situated in a vibrant, family-friendly neighborhood, this property is conveniently located near schools, daycares, and public transit. Enjoy easy access to shopping, dining, and essential amenities just minutes away at the Township Shopping Plaza.An excellent opportunity for buyers seeking a modern, low-maintenance home in a well-connected Calgary community. (id:52784)
261 Jenner Crescent
Red Deer, Alberta
Welcome to this desirable half duplex offering a functional and spacious layout—ideal for first-time buyers, families, or investors. Immaculately maintained, this home features 4 generously sized bedrooms and 3 full bathrooms, providing ample space for comfortable living.The bright, open-concept kitchen and living area are filled with natural light and offer direct access to the backyard, making it perfect for entertaining. The main level includes a spacious primary bedroom with a private ensuite, an additional bedroom, and a full four-piece bathroom.The fully finished lower level is designed for relaxation and versatility, featuring a cozy family room with a gas fireplace—perfect for movie nights or quiet evenings. Two additional private bedrooms and another four-piece bathroom make this level ideal for guests, teenagers, or a home office setup.Step outside to a beautifully landscaped, fully fenced backyard with a covered deck, ideal for summer BBQs and outdoor gatherings. A single attached garage adds year-round convenience.Located within walking distance to Glendale School, the YMCA, shopping, public transit, a fire station, and a major community health center. Enjoy quick and easy access to Highway 2 (Edmonton–Calgary corridor). Situated in a well-established, friendly neighborhood known for its strong sense of community—this home offers both comfort and convenience in an excellent location. And there is no Condo Fee for this elegant , affordable, functional home. (id:52784)
205, 20 Panatella Landing Nw
Calgary, Alberta
Open House, January 3, 2026 from 11:00 am to 1:00 pm. Welcome to Panatella Landing. This well-maintained, top-floor corner unit is move-in ready and ideal for first-time buyers or savvy investors.The unit features an open floor plan with 1 bedroom, 1 full bathroom, and a den that can easily be used as an office space or gym area. It also boasts high ceilings, an open-concept layout perfect for entertaining, and a relaxing balcony for summer nights. Don't miss out on this opportunity. (id:52784)
102 Huntham Place Ne
Calgary, Alberta
WELCOME TO YOUR NEW HOME! Situated on a quiet corner lot at the start of a cul-de-sac, this beautifully updated 4-bedroom, 3-bathroom BUNGALOW offers the perfect blend of functionality, style, and outdoor living — all in one of Calgary’s most established communities. LOCATION, LOCATION, LOCATION! The main floor welcomes you with an open, airy layout that makes both daily living and hosting effortless. A cozy wood-burning fireplace anchors the living space, while the spacious kitchen is designed for connection, featuring an extended island with seating, ample prep space, and brand new appliances — ideal for everything from busy mornings to weekend get-togethers. The primary bedroom includes its own private 2-piece ensuite and generous closet space, while two additional main-floor bedrooms and a full bathroom provide plenty of room for family, guests, or a home office setup. Downstairs, the fully finished basement expands your living options with space for a rec room, home theatre, gym, or entertainment space. A built-in bar makes this level perfect for entertaining or relaxing after a long day. Out back, you’ll find a true backyard retreat with a covered concrete patio and built-in brick grill or potential pizza oven — ready for summer BBQs, evening hangouts, and hosting friends year-round. Add in the double detached garage, fresh paint throughout, thoughtful upgrades from top to bottom, BRAND NEW HOT WATER TANK and this home is truly move-in ready. Located just steps from Calgary Transit, Beddington Mall, schools, parks, and pathways, this home offers unbeatable convenience without sacrificing community charm. And yes — you even get your very own “Grandmother Willow” tree for added character and shade. This is a home that’s been designed to be lived in and loved. Come see it for yourself — book your private showing today. (id:52784)
428 16 Avenue Ne
Calgary, Alberta
Welcome to this well-established retail liquor store, proudly owned and operated by the same owner for over 20 years. Ideally located along the major corridor of 16th Avenue, the store benefits from excellent visibility and exposure to tens of thousands of vehicles passing by each week.This well stocked 2,416 sq. ft. premises is situated within a small neighborhood plaza anchored by sit-down and quick-service restaurants, creating steady foot traffic. The store also offers the convenience of seven dedicated parking stalls for its loyal customer base. Just minutes from Edmonton Trail, the location is surrounded by numerous business types, dense apartment buildings and mature residential neighborhoods, providing a strong and consistent customer base.The lease is attractively priced at $9,000 per month, including operating costs, with three years remaining and an option to renew for an additional five years. This easy-to-manage business is ideal for a dual or family operation, with both in-store retail and an established online platform already in place. There is further growth potential through liquor delivery services.Step into ownership and be your own boss today (id:52784)
217 Masters Road Se
Calgary, Alberta
Welcome to this stunning corner lot home with a charming front porch, ideally positioned facing a peaceful green space with no front neighbors—offering exceptional privacy and tranquility—in the sought-after Mahogany community. The main floor showcases durable and stylish Luxury Vinyl Plank (LVP) flooring throughout and features a bright, open-concept layout perfect for modern living. At the heart of the home is a chef-inspired kitchen complete with a large island that doubles as a dining table, an electric cooktop with built-in hood fan, refrigerator, microwave, and ample cabinetry. The kitchen flows seamlessly into the dining and living areas, making it ideal for both everyday living and entertaining. The upper level offers a spacious primary retreat with large windows overlooking the green space, a luxurious 4-piece ensuite featuring double undermount sinks, a glass-enclosed shower, and a generous walk-in closet. Two additional bright and well-sized bedrooms, another 4-piece bathroom, and a convenient upper-level laundry room with quartz countertops complete this floor. The fully finished basement with a separate entrance boasts 9-foot ceilings, luxury vinyl plank flooring for easy maintenance, one bedroom, a 4-piece bathroom, a dry bar, and extra storage—perfect for extended family or guests. Enjoy the low-maintenance fenced backyard with concrete throughout, designed for easy outdoor enjoyment. The property also includes a finished, oversized double garage—ideal for extra storage or hobby projects. Ideally located close to shopping, schools, playgrounds, tennis courts, parks, and Mahogany’s renowned beach access, this home offers comfort, functionality, and an unbeatable lifestyle. Don’t miss this exceptional opportunity—schedule your private showing today and experience everything this beautiful Mahogany home has to offer. (id:52784)

