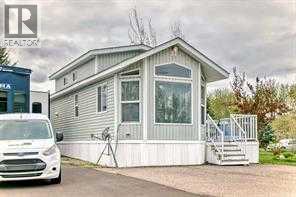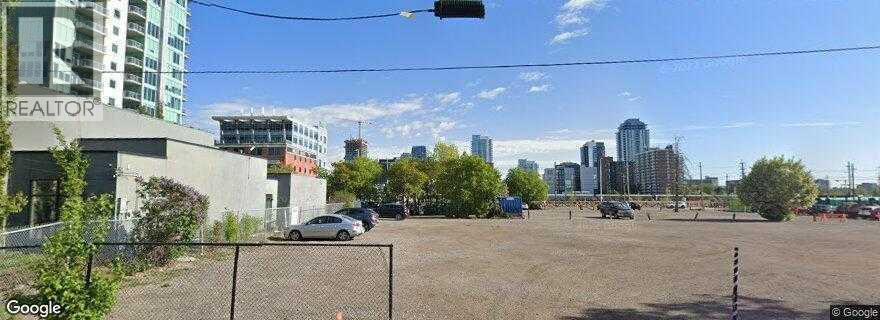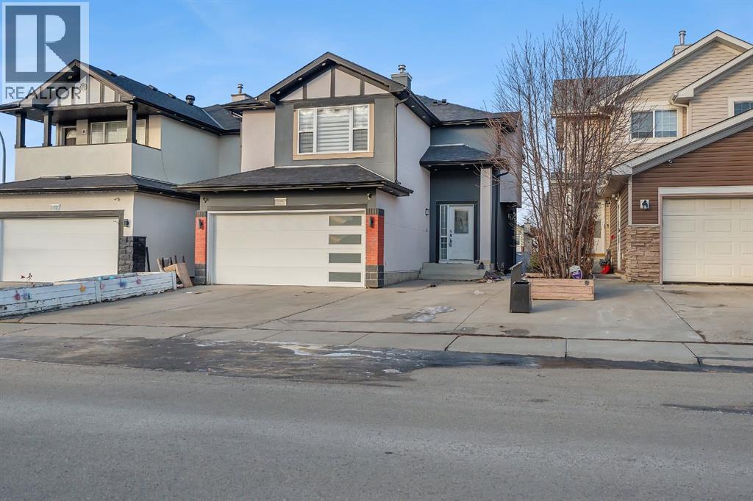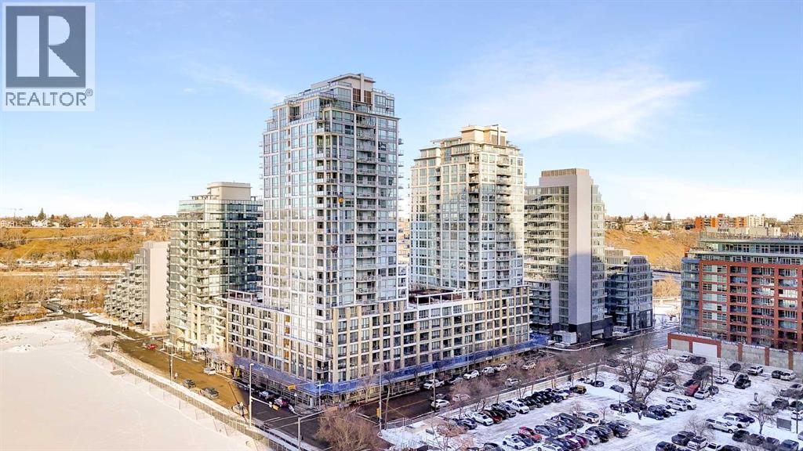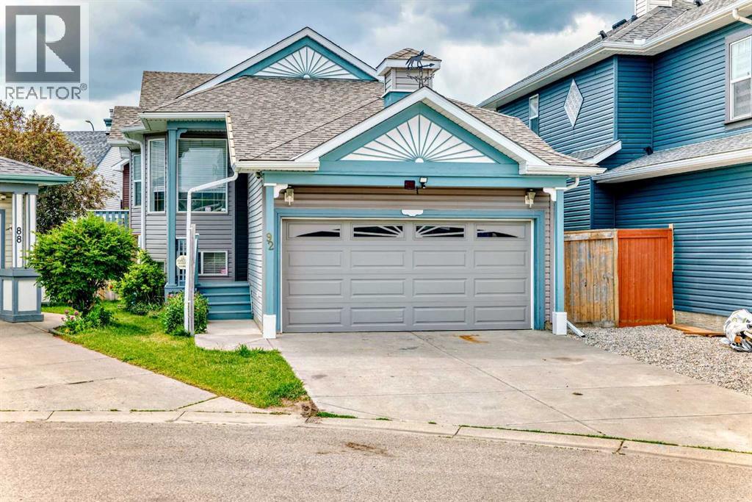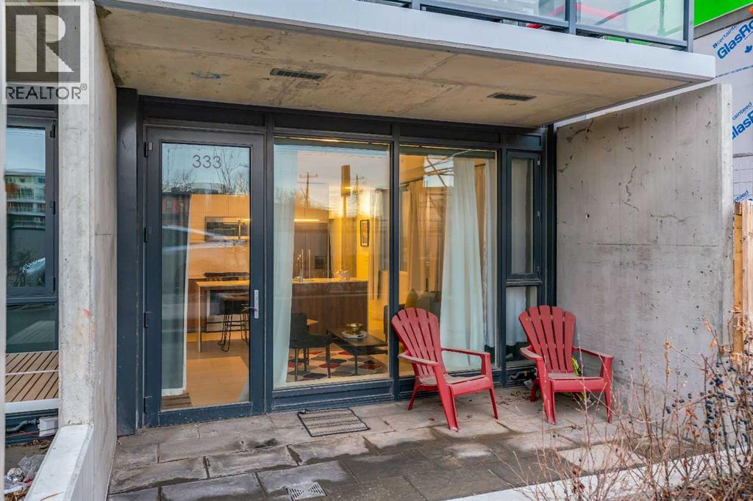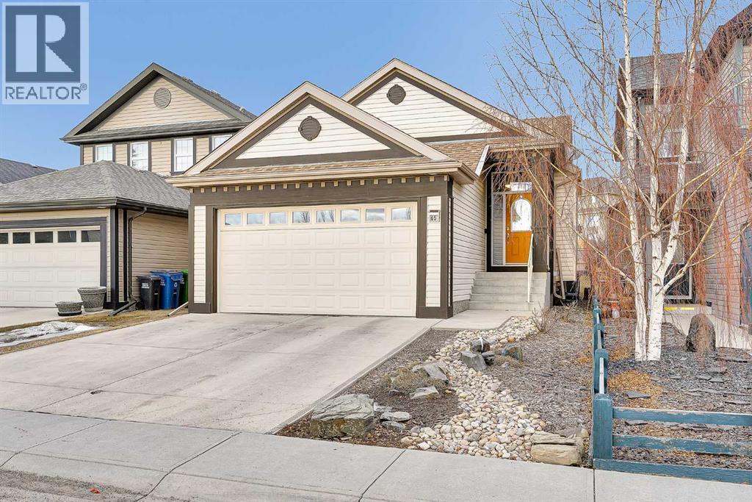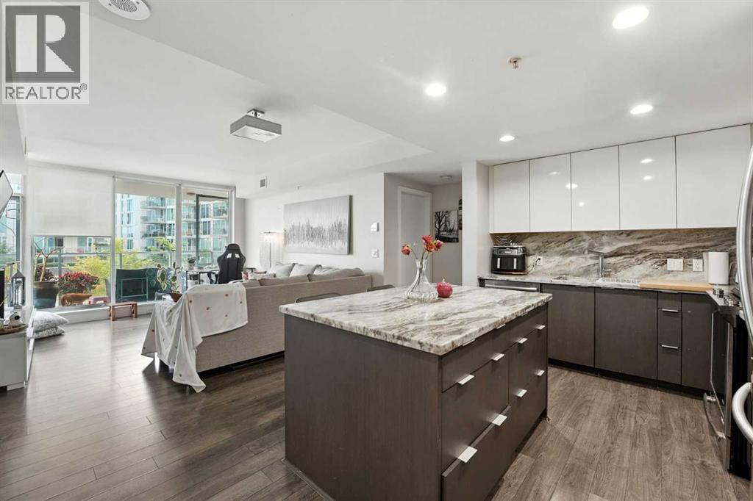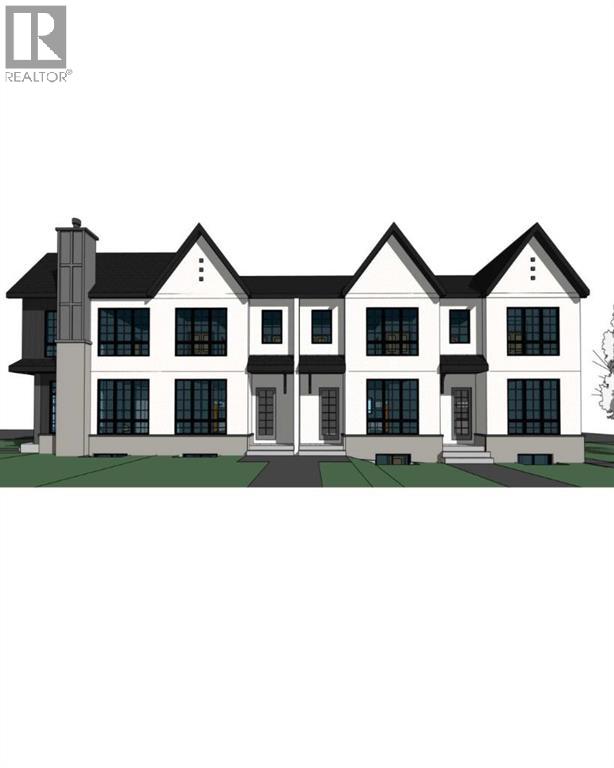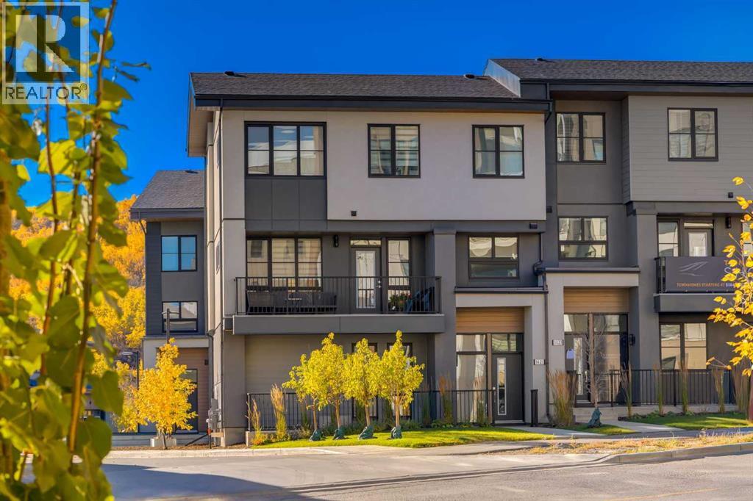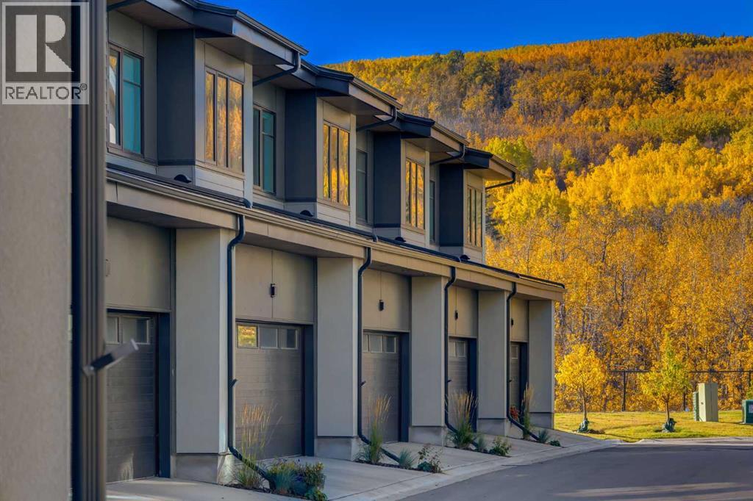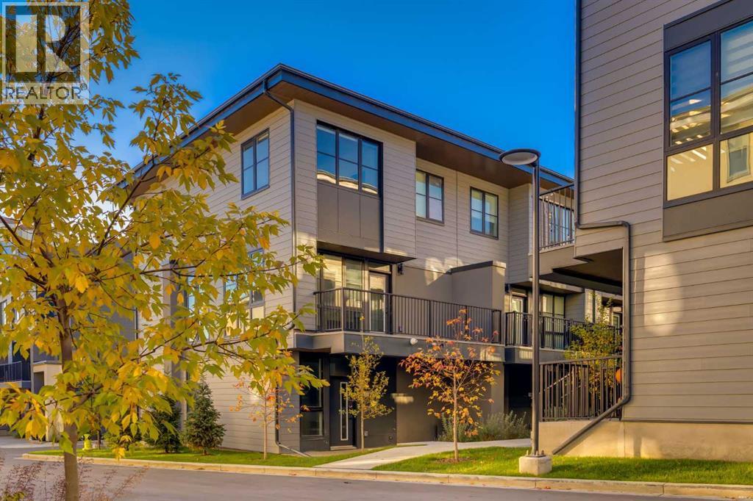195, 370165 79 Street E
Rural Foothills County, Alberta
Lot and 2002 Park Model Close to River Easy access to the River. Lot Size is 30 ft wide by 72 ft long. This is a seasonal RV Park Open April 1 to October 31 yearly. This lot has a paved parking pad There is a brick patio, 10 x 15 Shed included. Gazebo, and furniture inside Gazebo. . Country Lane Estates is a gated community and you can live here up to 7 months of the year. The water is turned on for the season when the ground thaws and the water is turned off before it freezes. It is a self-managed condo that is very involved in the community and there are lots of activities to get involved in throughout the week They have an office that is open during the season fees $188.00 per month There is a clubhouse that has laundry facilities, gym, library, games room with a pool table, poker / games room, and an rec room. There is a pool and a hot tub . There is a playground on site for the kids. Close to highway 2 and 2A so getting to Okotoks and High River is easy. T (id:52784)
508,514,518,520 12 Avenue Se
Calgary, Alberta
CC-X zoned property - 4 lots - 22,396 Sq.ft, total which works out to be $400.00 per Sq.Ft. Commercial Zoning - CC-X Mixed-use designation provides endless options for future redevelopment. Strategically located just north of Stampede Park and east of Olympic way, the new anticipated Stadium coming right next door, close to Calgary Downtown and south of the river. (id:52784)
278 Saddlefield Place Ne
Calgary, Alberta
Fully renovated two-storey home located in the desirable community of Saddle Ridge. Situated in a quite cal-du-sac close to Freshco, Shoppers, 80th ave plaza and other amenties. The main level showcases engineered hardwood flooring, a dining area with a gas fireplace, and a well-appointed kitchen featuring gloss cabinetry and quartz countertop. A spacious living room with electric fireplace for family gatherings. Concrete patio perfect for summer entertaining overlooking a fully fenced backyard with area ideal for children and pets. Upstairs offers a comfortable bonus room, a full bathroom, and 3 bedrooms, including a generous primary bedroom complete with a walk-in closet and a private ensuite with steam shower. The fully developed basement includes an illegal suite with a large family room, a well-sized bedroom, and a full tiled bathroom. Additional highlights include a poured concrete pad extending from the front to the back of the home, a backyard patio, over 40 exterior pot lights, security cameras and a large concrete driveway at the front accommodating up to three vehicles. (id:52784)
1418, 222 Riverfront Avenue Sw
Calgary, Alberta
Welcome to Waterfront, one of Calgary’s most prestigious condo developments, where luxury meets convenience in the heart of downtown. This stunning 1-bedroom, 1-bathroom unit on the 14th floor offers Bow River views through expansive floor-to-ceiling windows, filling the space with natural light. Designed for modern urban living, the open-concept layout features a gourmet kitchen with sleek quartz countertops, high-end built-in appliances, a gas cooktop, and rich wood cabinetry. The spacious living and dining area provides the perfect setting for entertaining or relaxing while enjoying the vibrant downtown atmosphere. The primary bedroom includes a walk-through closet leading to a spa-like 4-piece bathroom. In-suite laundry and central air conditioning add to the convenience. Residents of Waterfront enjoy world-class amenities, including a fully equipped fitness center, yoga studio, hot tub, sauna, social lounge, movie theatre, and concierge service. Located steps from Prince’s Island Park, the Bow River pathway system, Chinatown, and the downtown core, this home offers the ultimate in inner-city convenience and lifestyle. This is a rare opportunity for first-time buyers, professionals, and investors looking for a premium condo in a prime location. (id:52784)
92 Martha's Haven Gardens Ne
Calgary, Alberta
PRICE DROP JAN 20! Welcome to a fully renovated 4 level split in the heart of Martindale. This ONE BEDROOM UP home is perfect for a family with older kids. There are 2 large bedrooms in the basement! Lots of independent space throughout the home. This well located property is situated across from a park/playground. The upper level has a very large primary bedroom with a walk in closet. A 5 piece ensuite awaits the new buyers! There is 1 additional bedroom on this level. The kitchen has been updated with quatrz counter tops, new cabinets and SS appliances. There is also a large pantry. The dining room is off the kitchen and can accommodate large gatherings. There is a side entrance to come or to access the backyard. The lower level is a walkout at grade and you enter into a large family room with a gas fireplace. There is a bedroom on this level along with a 4 piece bathroom. There is also an entrance to the backyard of which has a fire pit and has a covered area underneath the upper balcony. The home is walking distance to the C-train station in the Community and there is a elementary school steps from this home. Quick access onto Mcknight and Metis Trail. (id:52784)
-, 333 9a Street Nw
Calgary, Alberta
Set within the heart of Sunnyside, this ground-level end unit at The Annex by Minto delivers modern design, urban energy and thoughtful livability in one of Calgary’s most walkable communities. An open floor plan creates a natural flow between kitchen and living spaces, supporting everyday function while maintaining a clean, contemporary feel ideal for city-focused living. The kitchen is beautifully finished with abundant 2-toned cabinetry, stainless steel appliances, a gas stove for precision cooking and a centre island with built-in seating that encourages casual meals, entertaining and connection. Adjacent living space invites relaxation with an entire wall of west-facing glass that fills the home with afternoon light while framing downtown views and adding warmth and visual depth throughout the day. Direct access to a ground-level patio extends the living area outdoors, offering a front-row seat for summer barbecues, people watching and soaking in the vibrant character of this highly urban setting. A spacious bedroom provides a quiet retreat with room to unwind, while a stylish 4-piece bathroom complements the modern aesthetic with clean lines and practical finishes. In-unit laundry adds everyday convenience, and an assigned storage locker keeps seasonal items organized and out of sight. Built with concrete construction, The Annex is known for its quiet interiors, low condo fees and sustainable design as a LEED Gold V4 mid-rise, featuring award-winning Nyhoff architecture and a pet-friendly policy (upon board approval). An unbeatable location places restaurants, coffee shops, boutique fitness, grocery options, the C-Train and the Bow River pathway system just steps away, offering a Walk Score of 94, seamless transit access and a lifestyle that supports connection, movement and effortless access to downtown Calgary! (id:52784)
65 Sunset Heights
Cochrane, Alberta
Looking for a UNIQUE home in Cochrane that won’t break the bank?Welcome to 65 Sunset Heights, Sunset Ridge—a thoughtfully designed 3-level split offering 4 bedrooms, 3 full bathrooms, and a layout that stands apart from the typical cookie-cutter home. The entire home has just received a full repaint, giving it a fresh, clean, move-in-ready feel from top to bottom.From the moment you arrive, pride of ownership is on display with a beautifully maintained garden and inviting curb appeal. Step inside to a spacious front entry with excellent storage and direct access to the double attached garage—perfect for busy families.A short flight of stairs leads to the heart of the home, where an eye-catching vaulted ceiling creates an airy, open feel. The main living area features a cozy gas fireplace and an open-concept kitchen, dining, and living space finished with seamless vinyl plank flooring and a separate kitchen island that delivers warm, country-kitchen vibes—ideal for everyday living and entertaining.Just off the main floor, the open-to-below living space adds versatility and charm, making it the perfect spot for game nights, movie marathons, or family gatherings.The fully finished basement offers a private retreat—ideal for older teens, guests, or extended family—complete with a bedroom, full bathroom, and a rare, oversized crawl space that functions like your own personal storage locker. Additional space is perfect for hobbies, a home gym, or a music area.Upstairs, the primary bedroom features a walk-in closet and full ensuite, while a second bedroom and another full bathroom complete this highly functional upper level.Outside, the backyard is fully finished with an expertly designed patio that directs water away from the home, helping protect the foundation. A privacy screen and decorative fencing mean all that’s left to do is fire up the BBQ and relax this summer.Located within walking distance to Rancheview K–8 School and St. Timothy’s School (7–12), and just minutes from Sunset Ridge’s commercial hub—including gas, medical and dental offices, pharmacy, pub, and takeout restaurants—this home delivers incredible value, versatility, and location. (id:52784)
309, 510 6 Avenue Se
Calgary, Alberta
Welcome to your urban sanctuary in the vibrant heart of East Village! This modern 2-bedroom, 2-bathroom suite the Evolution building is a perfect fit for both first-time buyers seeking a dynamic lifestyle and savvy investors eyeing a prime downtown asset.This is a space where style meets function. The bright, open-concept layout is framed by floor-to-ceiling windows that fill the home with natural light. The contemporary kitchen features a gas range, granite countertops, and stainless steel appliances—perfect for a quick meal or a gourmet dinner. Both bathrooms offer the luxury of heated floors, while the primary ensuite boasts dual sinks and a separate tub and shower. Central A/C, in-suite laundry, and secure underground parking and storage add to the low-maintenance appeal.Beyond your door, a world of premium amenities awaits. Residents enjoy a 24/7 concierge, a fitness facility with sauna and steam rooms, a social lounge, and a rooftop patio with BBQs—all designed for a life of convenience and relaxation.With a Walk Score of 94, East Village is your playground. Stroll to the Bow River pathways, the Central Library, Studio Bell, and an array of shops, cafes, and restaurants. The C-Train and Superstore are just a few steps away, making daily errands a breeze.This is more than a condo—it's a smart investment in a thriving, walkable community. Don't miss this opportunity to own a piece of Calgary's most exciting neighbourhood! (id:52784)
2811 2 Street Ne
Calgary, Alberta
An outstanding opportunity to enhance your real estate portfolio with this architecturally refined, purpose-built four-plex, ideally located in the heart of Tuxedo Park, one of Calgary’s most desirable inner-city communities. Known for its central location, consistent rental demand, and vibrant urban appeal, Tuxedo Park provides the perfect backdrop for this income-producing asset. This newly constructed development consists of four thoughtfully designed townhome style residences, each featuring three spacious bedrooms. In addition, every unit includes a fully legal two-bedroom basement suite, resulting in eight self contained rental units, each with a private entrance an exceptional configuration that maximizes income potential and operational flexibility. The property makes a strong first impression with its striking curb appeal. A timeless yet modern architectural design showcases clean lines, premium exterior materials, and a cohesive, sophisticated colour palette. Professional landscaping, contemporary lighting, and a unified façade contribute to a boutique feel rarely seen in multi-family projects. Interiors are finished with a focus on durability, efficiency, and modern aesthetics. Each suite features quartz countertops, stainless steel appliances, luxury vinyl plank flooring, and oversized energy efficient windows, offering long term tenant appeal while supporting low maintenance and operating costs. Ideally situated just minutes from downtown Calgary, the property offers convenient access to major roadways, public transit, parks, schools, and everyday amenities making it highly attractive to tenants and investors alike. Eligible for CMHC Select Financing, this turnkey opportunity represents a rare chance to acquire a high performance, income generating asset in a high demand rental market. Contact us today for further details or to arrange a private viewing. Property will be ready for Q4 2026. (id:52784)
1469 Na'a Drive Sw
Calgary, Alberta
The Village at Trinity Hills (Wolf Run - Phase 2) is an immaculately designed urban town-home community, ideally located along the iconic Paskapoo Slopes in Southwest Calgary. Your new residence is nestled within 160 acres of an environmental reserve with 17 kilometres of hiking and biking trails and amazing views of COP/WinSport. In addition to being surrounded by nature, you’re only a 5 minute walk from all of the urban conveniences the community has to offer (Save-On-Food, PetSmart & Cobbs Bread, to name a few). The Village is less that 1 hour to the Rocky Mountains, yet just 15 minutes to downtown. Your new PINE unit has 1613 sq.ft. (RMS Measurement) of pristine designed living space, with 3 bedrooms, 2.5 bathrooms, formal entry, second floor laundry, chef quality kitchen, 2 large private front facing patios, secluded office area, and a double car attached garage. Your new home comes complete with w/ quartz counters, designer tile, s/s appliances, luxury plank flooring, modern fixtures and finishes, and central A/C. The Village at Trinity Hills is built by Metropia, one of Canada’s top multifamily developers with a pristine reputation for innovation and quality construction. All photos are of our PINE Show home, and not the actual unit. Taxes, lot size, and possible HOA have yet to be determined. This unit is currently under construction, with quick possession available btw end of September to end of October 2025. Please take note, the RMS measurements on MLS are larger than the builder floor plans in the sales center, as they reflect the actual measured size of the built units. Unlike typical cases where measurements decrease post-construction, ours increased. Please contact your agent today for more information regarding our sales center hours, all of the available lots, floor plans, pricing and finishing specifications. This home already has its finishing specifications and upgrades selected. Price includes unit, upgrades and GST. (id:52784)
13, 1453 Na'a Drive Sw
Calgary, Alberta
Welcome to The Village at Trinity Hills (Wolf Run - Phase 2), an impeccably designed urban townhome community ideally situated along the iconic Paskapoo Slopes in Southwest Calgary, also known as Medicine Hill. This stunning location places your new residence within 160 acres of environmental reserve, offering 17 kilometres of hiking and biking trails with breathtaking views of COP/WinSport. While surrounded by nature, you’re just a 5-minute walk from urban conveniences such as Save-On-Foods, PetSmart, and Cobs Bread. The Village is perfectly positioned less than an hour from the Rocky Mountains and only 15 minutes from downtown Calgary.The MAPLE Floor Plan offers 1502 sq.ft. (RMS measurement) of meticulously designed living space. This home includes three spacious bedrooms, 2.5 bathrooms, and a formal entry that sets the tone for the elegance within. This thoughtfully designed 2 storey townhome, features a chef-inspired kitchen, spa-like bathrooms, a second-floor laundry room for added convenience, fully developed sunshine basement with media room and full bathroom, and a double attached garage. This residence comes with premium finishes, including quartz countertops, designer tile, stainless steel appliances, luxury plank flooring, and contemporary fixtures. The Village at Trinity Hills is proudly built by Metropia, one of Canada’s leading multifamily developers with a reputation for innovation and quality construction. All photos are of previous showhomes and are not of the actual unit but represent the finishing standard.. Taxes, lot size, and possible HOA details are yet to be finalized. This unit is currently under construction with possession projected to be btw February to November of 2026. Please take note, the RMS measurements on MLS are larger than the builder floor plans in the sales center, as they reflect the actual measured size of the built units. Unlike typical cases where measurements decrease post-construction, ours increased. Please conta ct your agent today for more information regarding our sales center hours, all of the available lots, floor plans, pricing and finishing specifications. This home already has its finishing specifications and upgrades selected (picked the week of Sept 15th - may be able to adjust). Price includes unit, upgrades and GST. (id:52784)
410, 1453 Na'a Drive Sw
Calgary, Alberta
The Village at Trinity Hills (Wolf Run - Phase 2) is an immaculately designed urban town-home community, ideally located along the iconic Paskapoo Slopes in Southwest Calgary. Your new residence is nestled within 160 acres of an environmental reserve with 17 kilometres of hiking and biking trails and amazing views of COP/WinSport. In addition to being surrounded by nature, you’re only a 5 minute walk from all of the urban conveniences the community has to offer (Save-On-Food, PetSmart & Cobbs Bread, to name a few). The Village is less that 1 hour to the Rocky Mountains, yet just 15 minutes to downtown. Your new BIRCH unit has 1807 sq.ft. (RMS Measurement) of pristine designed living space, with 3 bedrooms, 2.5 bathrooms, formal entry, second floor laundry, chef quality kitchen, 2 large front facing private patios, secluded office area, walk-in pantry, and a double car attached garage. Your new home comes complete with w/ quartz counters, designer tile, s/s appliances, luxury plank flooring, modern fixtures and finishes, and A/C. The Village at Trinity Hills is built by Metropia, one of Canada’s top multifamily developers with a pristine reputation for innovation and quality construction. All photos are of our BIRCH show home, and not the actual unit. Taxes, lot size, and possible HOA have yet to be determined. This unit is currently under construction with possession slated btw mid December 2025 to Mid February 2026. Please take note, the RMS measurements on MLS are larger than the builder floor plans in the sales center, as they reflect the actual measured size of the built units. Unlike typical cases where measurements decrease post-construction, ours increased. Please contact your agent today for more information regarding our sales center hours, all of the available lots, floor plans, pricing and finishing specifications. This home already has its finishing specifications and upgrades selected. Price includes unit, upgrades and GST. (id:52784)

