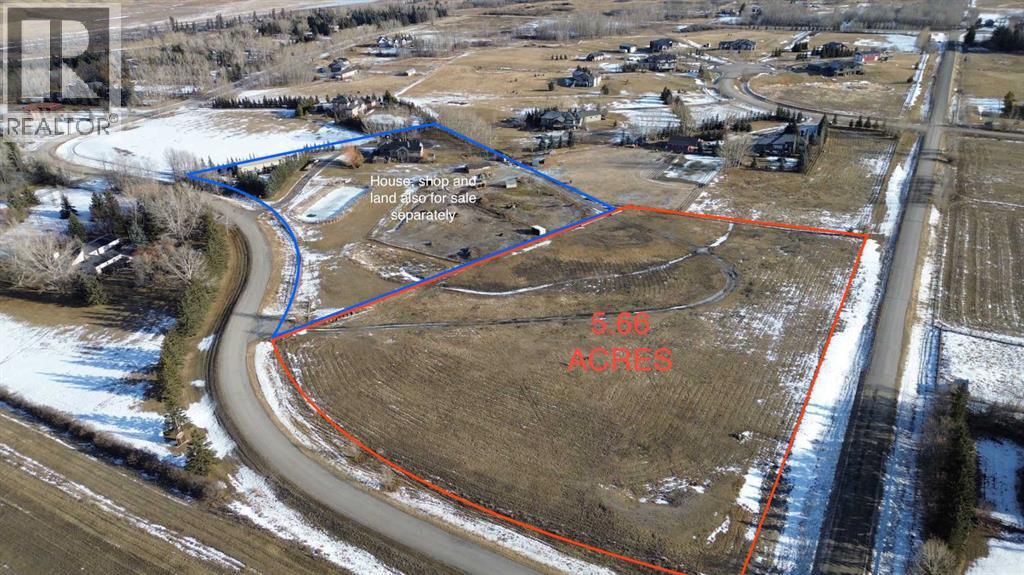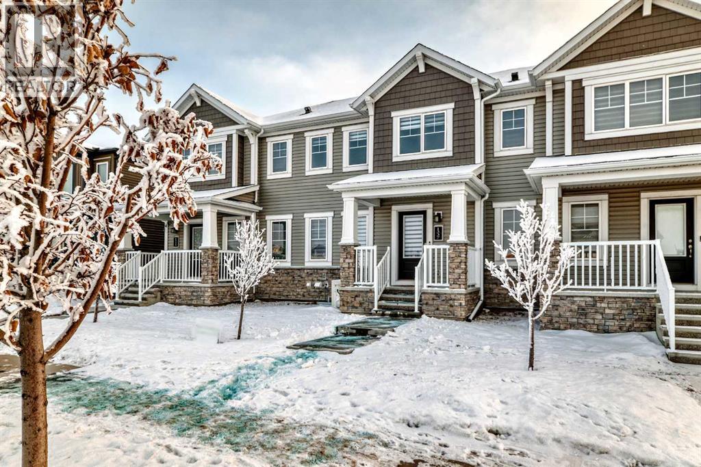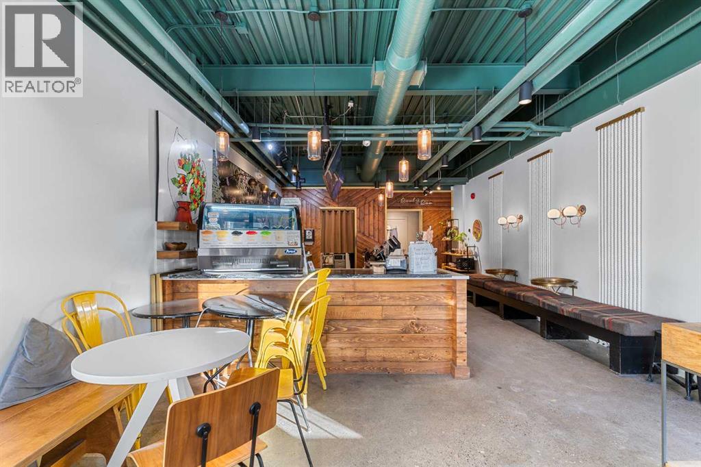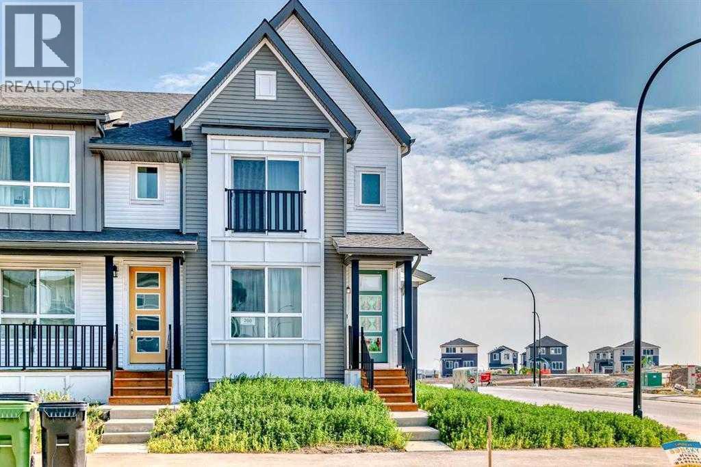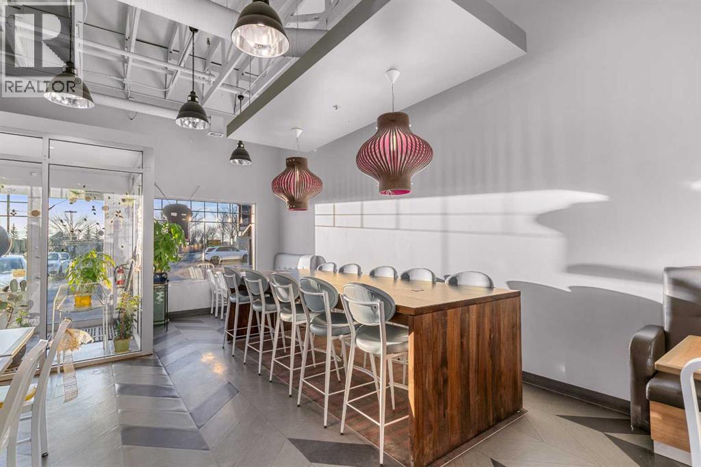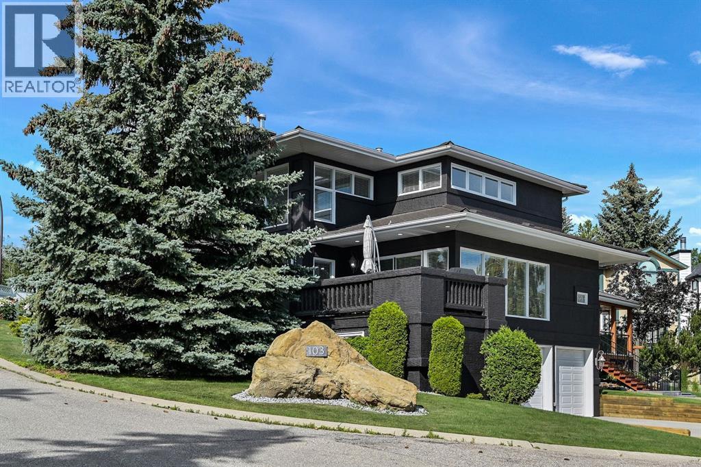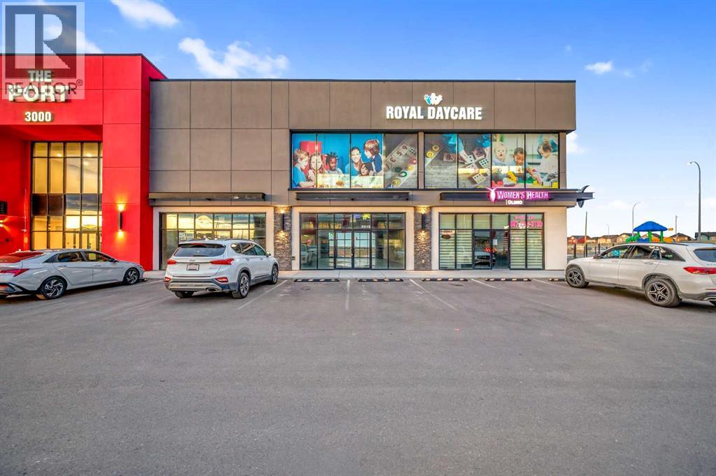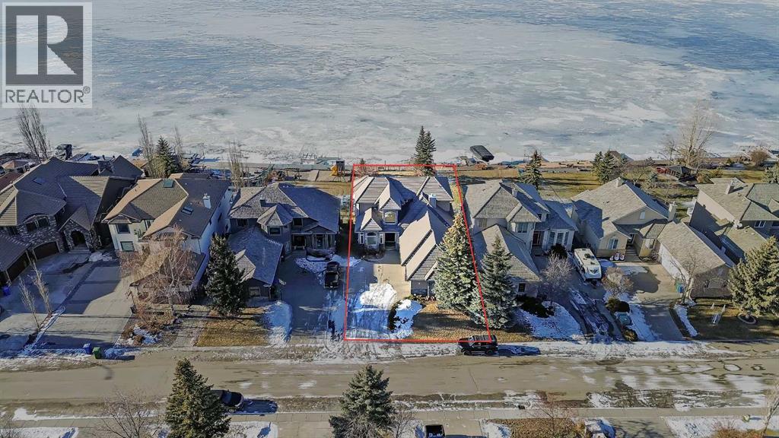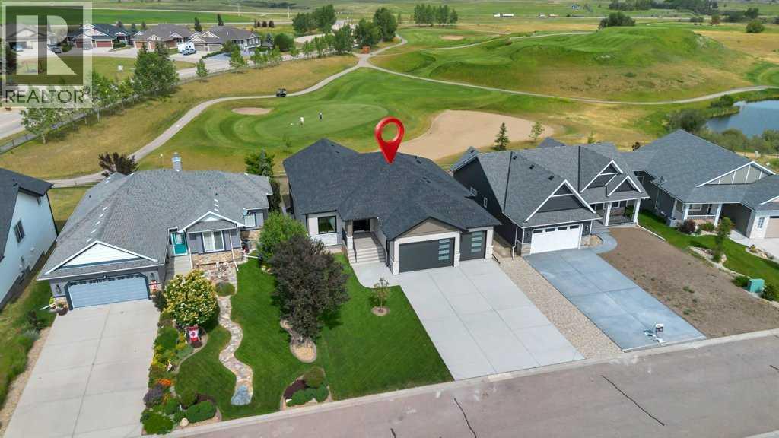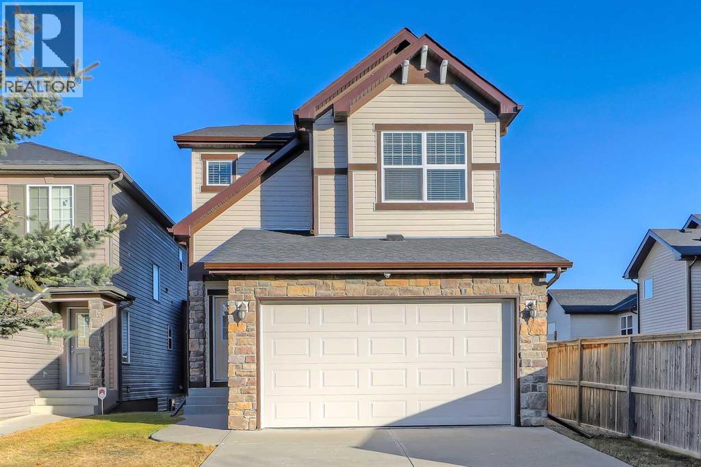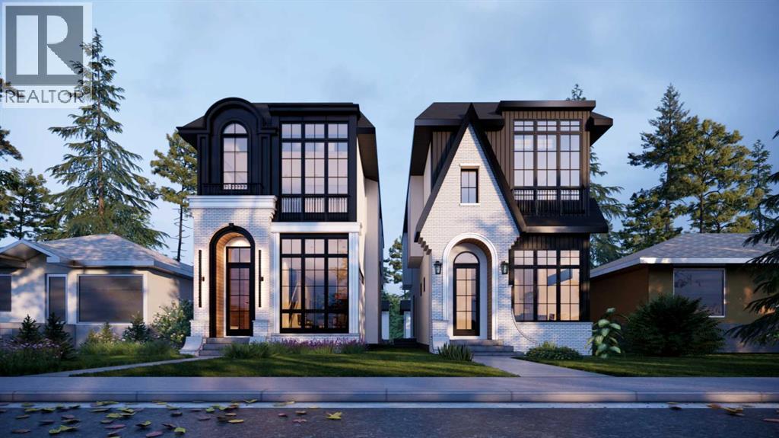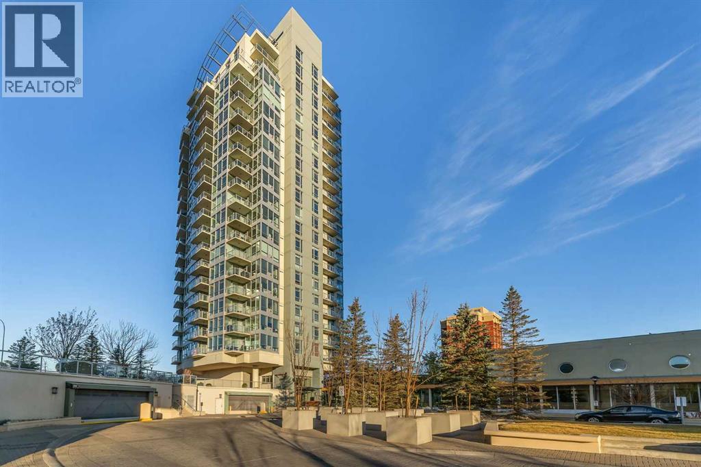218044 72 Street E
Rural Foothills County, Alberta
A rare opportunity to purchase this fantastic 5.66 acre lot by itself or part of a total package with home, shop and fish pond. On its own this property holds a great amount of potential as a blank slate for whatever your future designs may be. With easy paved road access to the property and close proximity to Calgary and Okotoks there are plenty of amenities not too far away but the quiet draw of the country is here to be absorbed and appreciated. From the back of this property the Bow River is just a short walk away. Bring your fishing rod and you can explore fantastic fishing spots and private river hideouts. If you are envisioning a private retreat, a family estate, or a custom home this land provides an exceptional opportunity for your future plans and the unobstructed mountain views will go perfectly with whatever you decide. (id:52784)
1337 140 Avenue Nw
Calgary, Alberta
NO CONDO FEES in the over 1439 sq ft, 3 bdrm, 2.5 bath townhouse, with dbl attached garage. If you are looking to own your first home that is affordable and feels like new, look no further. Walking in, you will enjoy the open floor plan, vinyl plank flooring, a beautiful white kitchen with quartz counters, SS appliances, and a kitchen island with seating for 3. There's a 2-piece bathroom on the main as well as a mud room area before entering the double attached garage. Upstairs features 3 bedrooms. The primary bdrm will fit your king-size bed and has a 4-piece ensuite bath with quartz counters and a soaker tub. The walk-in closet is huge, bigger than many large homes. The other 2 bdrms are a good size, as well as a laundry room and another 4-piece bathroom with quartz and a soaker tub. The downstairs is plumbed for the bathroom, it's ready to go. There's a fresh air system added. The best part is it's conveniently located to No Frills, gas, restaurants, Purple Potomus preschool learning, schools and much more. The bus route is close by, with easy access to Stoney Trail, and the shopping center in Coventry Hills is 5 minutes away, with Superstore, Canadian Tire, Dollarama, Shoppers Drug Mart, Winners, Michaels, Staples, Home Depot, Vivo Recreation Center, IMAX movie theatre, many restaurants, and excellent stores. It's a win-win-win in any way that you look at it. priced sharply, and quick possession available. (id:52784)
816a 16 Avenue Sw
Calgary, Alberta
An exciting opportunity awaits in Calgary’s thriving food and beverage industry. This well-established and locally loved drink shop is now available for sale. Situated in a high-traffic area, the business enjoys a loyal customer base and strong brand recognition. Offering a unique fusion of Western fruit smoothies and traditional Asian tea ingredients, it stands out from competitors and continues to attract a diverse clientele.Fully equipped and move-in ready, the shop includes all necessary equipment and furnishings, making it a seamless transition for a new owner. With excellent potential for growth, there are opportunities to expand menu offerings, introduce delivery services, or even explore additional locations.Don’t miss this rare chance to own a profitable and growing business in Calgary. Contact us today for more details and financial information. (id:52784)
200 Belmont Way Sw
Calgary, Alberta
Stylish & Spacious Duplex on a CORNER LOT in the Heart of Belmont. Welcome to this beautifully designed 3-bedroom, 2.5-bathroom duplex in Calgary’s growing Belmont community, featuring a bright open-concept main floor with 9-foot ceilings and luxury vinyl plank flooring. The modern chef’s kitchen offers quartz countertops, a large island, stainless steel appliances, and soft-close cabinetry—perfect for everyday living and entertaining. Upstairs, enjoy a BONUS ROOM, a spacious primary suite with a walk-in closet and 4-piece ensuite, two additional bedrooms, a full bathroom, and convenient upper-level laundry. The unfinished basement provides excellent future development potential. Ideally located near parks, future schools, shopping, transit, and with easy access to Macleod Trail and Stoney Trail, this move-in-ready home delivers comfort, style, and outstanding connectivity in one of Calgary’s fastest-growing communities. (id:52784)
104, 1851 Sirocco Drive Sw
Calgary, Alberta
An outstanding opportunity to acquire a well-established and highly profitable business in one of Southwest Calgary’s busiest commercial hubs. Strategically located with excellent visibility and foot traffic, this thriving operation enjoys a strong local following and a consistent stream of revenue.The business is fully equipped with a full commercial kitchen, offering flexibility for a wide range of food and beverage concepts. With a track record of strong sales, low overhead, and potential for further growth through expanded offerings, catering, or franchising, this turnkey operation is ideal for entrepreneurs seeking a proven income-generating venture.All equipment and furnishings are included, making for a seamless transition to new ownership. Don’t miss this rare opportunity to own a successful business in a high-demand location. (id:52784)
103 Stratton Park Sw
Calgary, Alberta
Perched on a corner lot in Strathcona Park, this home is a truly unique find. Custom built with a huge 4 car attached garage and designed with entertaining and comfort in mind. Every inch of this property has been finished to be a beautiful showcase for Calgary’s wide-open skies and beautiful city views. Perfectly set up to welcome a crowd and elegantly appointed to make sure every moment is just right.The open kitchen offers built in appliances, ample natural light, and immense amounts of counter space, storage, and floor space. Dinner for 12? No problem! Adjacent to the kitchen, the cozy family room offers a perfect spot to watch a movie by the fireplace with friends or enjoy a sit while dinner cook. The main floor was designed to house formal dining and sitting rooms just inside the gracious front entry…now these window lined rooms, anchored by a shared fireplace, are set for casual gatherings around the pool table and the piano.Outdoor spaces are no afterthought here…the side yard is set up like a private courtyard and nestles into a gentle slope a spot for eating, lounging, or just enjoying gentle summer days. There is also a large deck accessed through the dining area that has been built to truly bring the party OUTDOORS with room to sit and a built-in rail side bar!The upper level is a private space with a total of 3 bedrooms including the primary suite with huge lounge area and ensuite bath, and two perfectly appointed additional bedrooms. The full bath is a true jewel…make sure you have a look at the one-of-a-kind tile!The lower level contains a fourth bedroom and full bath, plus a lot of garage space…4 parking spots (could even have a 5th spot if desired), workshop space and indoor insulated storage/boot room. A few of the newer features include rubber shingles, high quality exterior paint, AC, and irrigation. This truly incomparable home must be seen! (id:52784)
3110, 4250 109 Avenue Ne
Calgary, Alberta
**SALE IS FOR A VACANT 1529 SQFT RETAIL BAY** Don’t miss this exceptional opportunity to own a high-exposure retail condo in one of the area’s most rapidly developing commercial corridors. Perfectly positioned with prominent visibility backing onto Country Hills, this unit offers an unbeatable location for entrepreneurs and established businesses alike. Whether you’re envisioning a vibrant retail storefront, a boutique service provider, a medical or wellness practice, or a professional office, this versatile space is designed to accommodate a wide range of commercial uses.Inside, the open-concept layout provides a blank canvas with the flexibility to configure the interior exactly to your operational needs. High ceilings and expansive front windows allow natural light to pour in throughout the day, creating a bright, inviting environment for customers and staff. These large display windows not only elevate the interior atmosphere but also serve as an invaluable marketing asset, showcasing your business to the steady stream of vehicle and foot traffic passing by.The unit is located in a busy, high-growth community surrounded by established neighbourhoods, new residential developments, and other thriving commercial amenities. This strategic placement ensures consistent visibility and easy access for your clientele. Ample surface parking and convenient entry points make visits hassle-free, while the surrounding mix of businesses helps drive cross-traffic and expands your potential customer base.With its combination of location, exposure, flexibility, and accessibility, this retail condo is an outstanding opportunity for any business looking to elevate its presence in a dynamic and fast-growing area. Act now to secure a space that offers long-term value and exceptional potential for future growth. (id:52784)
169 Cove Road
Chestermere, Alberta
LAKEFRONT LIVING IN THE COVE, one of Chestermere’s most desirable communities! This fully finished, executive walk-out bungalow-style home sits on a massive 1/3+ acre lot backing directly onto Chestermere Lake! Offering over 4,900 sq. ft in total (with over 3,000 sq. ft. above grade), this property features a total of 5 bedrooms, 3.5 bathrooms, a fully developed walkout basement, an attached triple-car garage, and a private dock with a private boat lift. A bright, open-to-above foyer welcomes you into the main level, highlighted by 10-ft ceilings, crown moulding, built-in speakers, and expansive windows overlooking the lake. The oversized kitchen is designed for both cooking and entertaining, complete with stainless steel appliances, including a French door fridge, a wall oven and microwave, a 5-burner gas cooktop, an undercounter beverage fridge, a walk-in pantry, granite countertops, a triple-basin sink, a prep counter with a second sink, and a casual dining area overlooking the water. The adjacent 2-storey living room features a gas fireplace with a stone surround and double patio doors that open to a large stamped concrete deck with incredible lake views. The main-floor primary suite offers direct water views through multiple bay windows, a walk-in closet with built-ins, and a spa-inspired 5-piece ensuite with soaker tub, glass shower, and dual vanity sinks. A mudroom, powder room, laundry, and interior direct access to the heated, epoxy-finished triple garage complete this level. Upstairs, a spacious bonus room with a private balcony overlooks the lake, accompanied by two additional bedrooms with walk-in closets and a well-appointed main bath with dual sinks and separate tub/shower areas. The fully-developed walk-out basement features hydronic in-floor heating, a large recreation space with media built-ins, a wet bar, wine storage, two additional bedrooms, a full bath, and extensive storage. Outside, the enormous, sunny West-facing landscaped backyard enjoys in credible lake views, stamped concrete pathways and multiple patio areas, plus a private dock with a boat lift. and storage shed. Additional highlights include cement shingle roofing, soffit lighting, dual A/C units, and 200-amp service. Located near schools, shopping, parks, and recreation, this is a rare opportunity to own a true lakefront property in one of Chestermere’s most desirable communities. (id:52784)
158 Speargrass Crescent
Carseland, Alberta
Brand-New Walkout Bungalow Backing on the 11th Green at Speargrass Golf Course. Experience luxury living in this beautifully crafted 4-BEDROOM, 4-BATHROOM DESIGNER BUNGALOW, offering over 3,100 sq. ft. of exquisite, thoughtfully designed space. Ideally located just 40 minutes east of Calgary, this stunning walkout home backs directly onto the 11th green of the Speargrass Golf Course and boasts a TRIPLE ATTACHED GARAGE with soaring 11 FT CEILINGS and 9 FT DOORS. Step through the impressive 42” FRONT DOOR into a bright, open-concept layout enhanced by PREMIUM WOOD LAMINATE AND TILE FLOORING. The gourmet kitchen is a true showstopper, featuring QUARTZ COUNTERTOPS, CUSTOM CABINETRY, DESIGNER BACKSPLASH, A LARGE ISLAND, HIGH-END APPLIANCES, AND A SPACIOUS PANTRY. The open DINING AREA, accented by STRIKING LIGHT FIXTURES, is ideal for hosting, while the INVITING LIVING ROOM with a sleek ELECTRIC FIREPLACE provides a cozy setting for everyday comfort. Step out to the COVERED UPPER DECK, finished with DURADEK and GLASS RAILINGS, perfect for BBQs and enjoying the panoramic golf course views. The primary suite is a luxurious retreat, complete with a SPA-INSPIRED ENSUITE featuring a massive tiled shower and dual sinks. A spacious second bedroom, full bathroom, and mudroom with custom bench and cabinetry enhance the main level, along with a large laundry room offering a deep sink, custom cabinetry, and side-by-side washer and dryer. The FULLY DEVELOPED WALKOUT BASEMENT is an entertainer’s dream with a wet bar, second fireplace, two additional bedrooms, two full bathrooms, and direct access to the beautifully landscaped backyard with retaining walls and sweeping golf course views. Built with quality and durability in mind, this home features Hardie board siding, Lux triple-pane aluminum-clad windows, central air conditioning, LED lighting, Level 4 impact-resistant shingles, fireguard drywall, Rockwool insulation, and 8-foot interior doors throughout. Don’t miss this rare opportu nity to own a stunning home in an unbeatable location—book your private showing today! (id:52784)
102 Kincora Glen Mews Nw
Calgary, Alberta
HUGE LOT. RARE WALKOUT BASEMENT. FAMILY-FRIENDLY CUL-DE-SAC. OVER $100K IN NEW EXTERIOR UPGRADES. This home is an excellent fit for families looking for outdoor space, peace of mind, and long-term value in a well-loved NW community. It is set on one of only two cul-de-sac streets in all of Kincora, a detail many residents value for safety, privacy, and reduced traffic. Families will appreciate the quick access to Kincora Glen Park and the wide walkout lot that gives kids and pets room to spread out. The exterior has been thoughtfully refreshed. With more than $100,000 invested in exterior improvements, this home comes with a renewed exterior and the kind of long-term stability families appreciate. Updates include a new roof, new siding, new eavestroughs, repainted exterior trim, a new garage door, and new front and side windows. Even the dryer is new, adding one more thing future owners do not need to worry about. Inside, the layout is bright, comfortable. The kitchen features a central island with a raised eating bar, a walk-in pantry, and a breakfast nook with access to the rear deck. It is an easy place for family meals and summer BBQs. The living room has a gas fireplace, and the front flex room can function as a formal dining space, home office, or play area. Upstairs, the bonus room works well as a family hangout or media space. The primary bedroom includes a walk-in closet and a four-piece ensuite with a private water closet, soaker tub, and separate shower. Two additional bedrooms, a full bathroom, and a convenient upper-floor laundry room complete this level. The walkout basement, with rough-in plumbing, is ready for future development and offers room for a recreation area, guest suite, or home gym. Kincora is known for its family-friendly feel and strong community involvement. Early Discoveries Nursery School is a short walk away, and a new CBE middle school for grades five to nine is planned for the nearby Sage Hill and Kincora area. Transit is close, and daily essentials such as shopping, medical clinics, and pharmacies are minutes from the home. The community association also maintains an outdoor ice rink each winter. This home brings together a large lot, a full walkout basement, a quiet cul-de-sac location, and extensive recent exterior improvements. It is move-in ready with room to grow in a community that families continue to choose, again and again. (id:52784)
512 54 Avenue Sw
Calgary, Alberta
This stunning new home in Windsor Park offers modern design, thoughtful layout, and premium finishes. Designed by John Trinh & Associates Inc., this residence features over 2,751 SQFT of living space, including a legal basement suite with a separate side entrance and dedicated laundry facilities, making it ideal for additional income or extended family.Upon entering, a grand foyer welcomes you into an open-concept main floor with 11-ft ceilings and engineered hardwood flooring throughout. The formal dining area, highlighted by large windows, provides an elegant space for gatherings. The chef’s kitchen is a true centerpiece, featuring a oversized island, high-end appliances, and under-cabinet lighting with quartz countertops. The great room boasts a custom three sided gas fireplace with a luxury finish, built-in shelving, and a spacious mudroom with built-ins, ensuring both style and functionality.Upstairs, the 9-ft ceilings create a bright and airy atmosphere. The primary bedroom is a luxurious retreat with vaulted ceilings and large windows that offer ample natural light. The 5-piece ensuite is spa-inspired, complete with make up desk, in-floor heating, a double vanity, a soaker tub, and a steam shower rough-in. Two additional spacious bedrooms, one with a walk-in closet and direct access to a 3-piece bath, as well as a convenient laundry room, complete the upper level.The fully finished legal basement suite provides a fantastic opportunity for rental income or multi-generational living. It includes a spacious rec room, a full kitchen, two large bedrooms, and a 3-piece bathroom.Additional features of this home include two furnaces with HRVs for optimal efficiency and air quality, custom built-in closets throughout, Garage Heater rough-ins and rough-ins for A/C. The double garage offers ample storage, while the home’s prime location provides easy access to downtown, major roads, schools, shopping, and public transit.This exclusive pre-sale opportunity in Windso r Park won’t last long. Call today for more details! (id:52784)
1205, 55 Spruce Place Sw
Calgary, Alberta
Welcome to this beautifully updated and meticulously maintained 2-bedroom, 2-bathroom condo featuring breathtaking southwest exposure and unobstructed mountain views from both the living room and primary bedroom. Flooded with natural light, this home offers the perfect blend of comfort, style, and convenience in one of Calgary’s most connected west-side locations. The home has been tastefully upgraded with brand-new quartz countertops in both the kitchen and bathrooms, new modern faucets, and brand-new stainless steel appliances, giving the space a fresh, contemporary feel and true move-in-ready appeal. The bright and spacious open-concept layout is perfect for both everyday living and entertaining, while large windows frame spectacular views and stunning sunsets. Strategically located just 10 minutes from downtown, this unbeatable location offers direct access to bike paths leading to the Bow River and city core. Westbrook Mall, Walmart, shops, cafés, restaurants, and the Westbrook LRT station are literally steps from your door, making commuting and daily errands effortless. Shaganappi Golf Course is right next door for outdoor enthusiasts. Residents enjoy resort-style amenities including a fitness centre, indoor swimming pool, hot tub, and bookable conference rooms. The unit also includes a titled heated underground parking stall and an assigned storage locker for added convenience. Perfect for professionals, down-sizers, or investors, this is a rare opportunity to own a bright, upgraded, view-oriented home in an unbeatable location. (id:52784)

