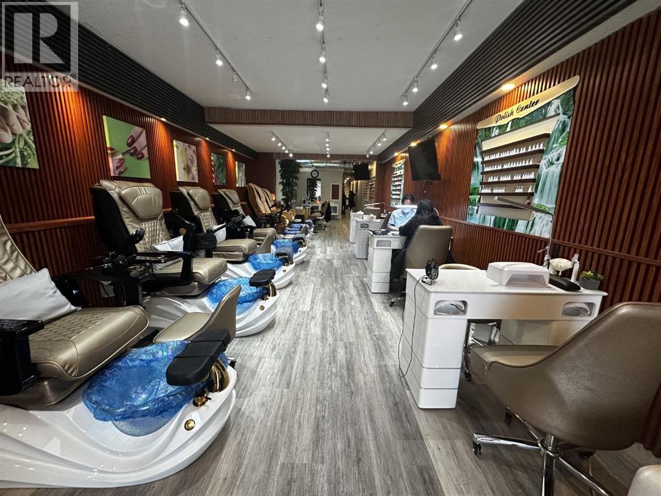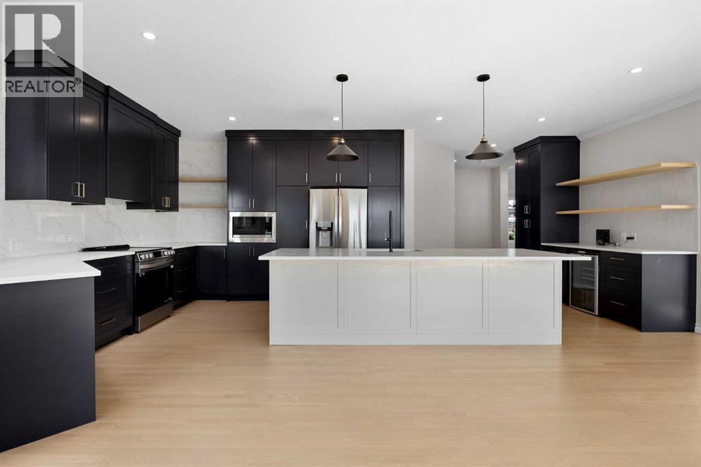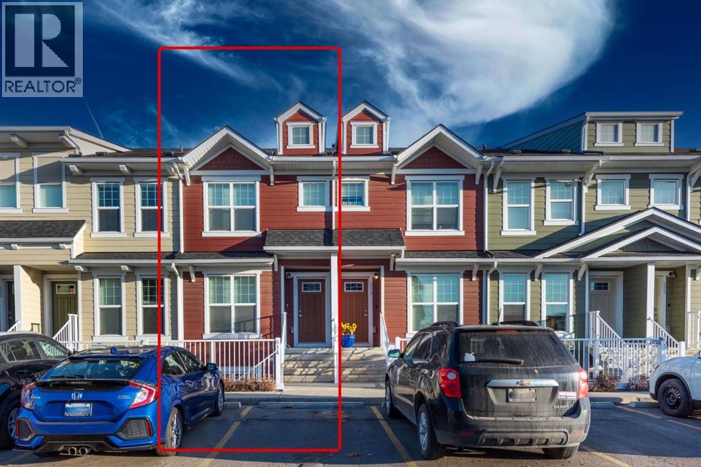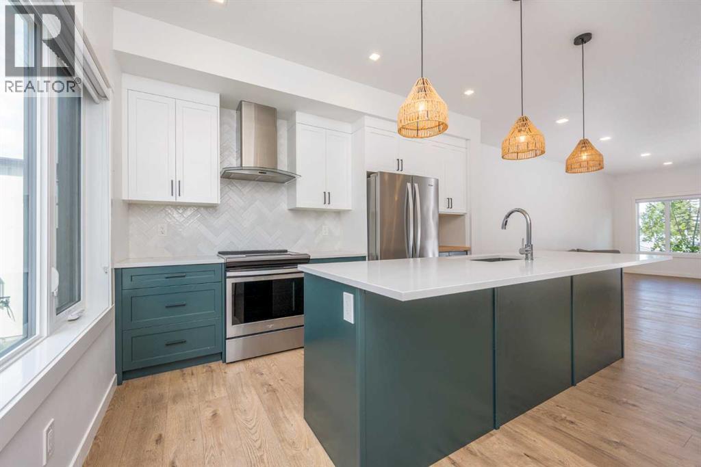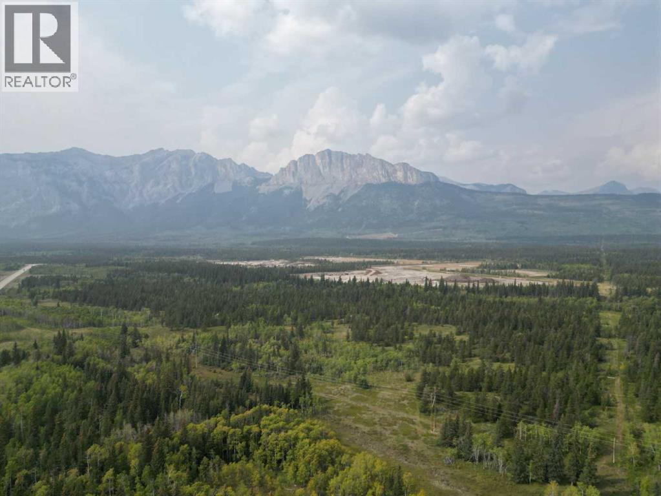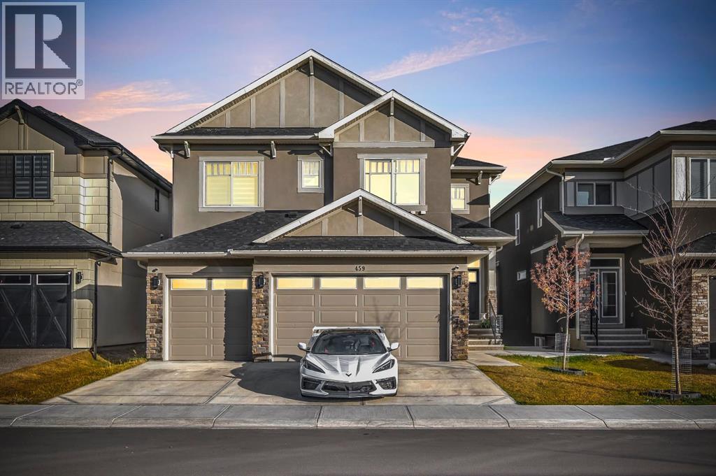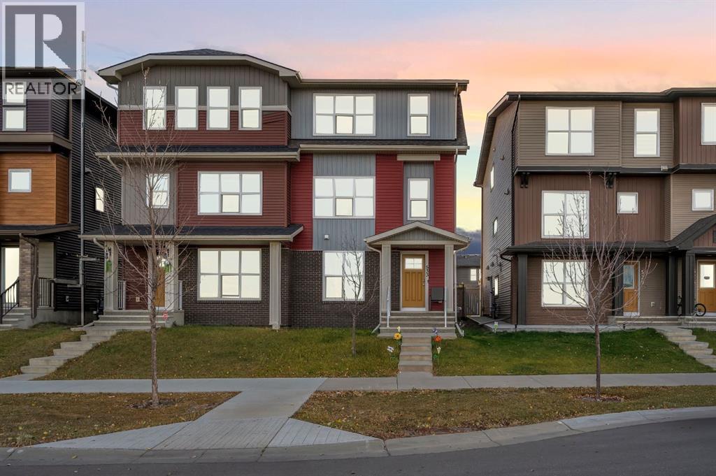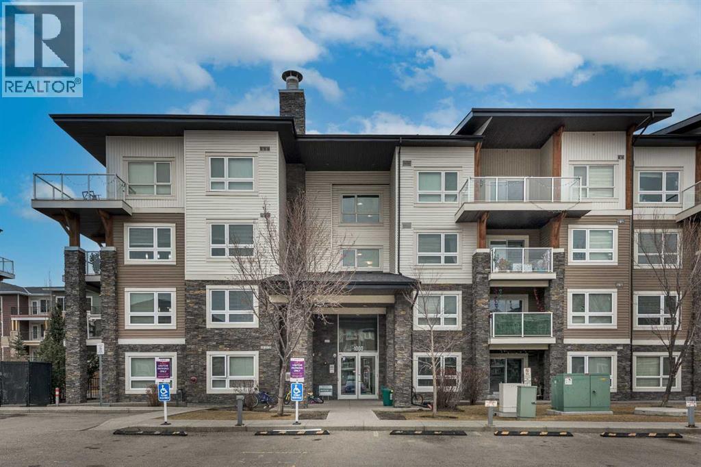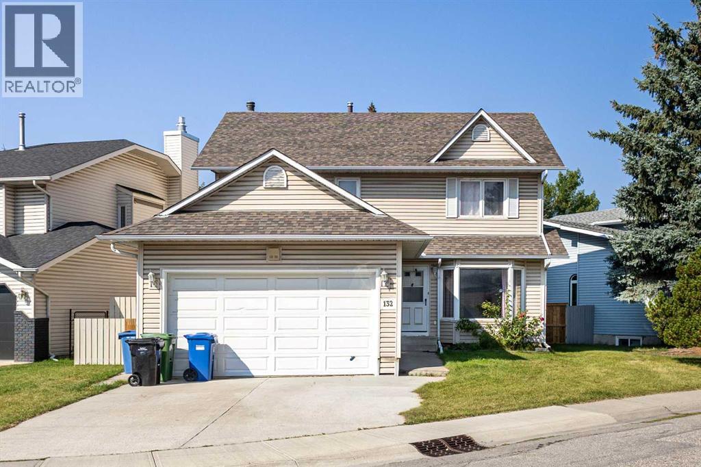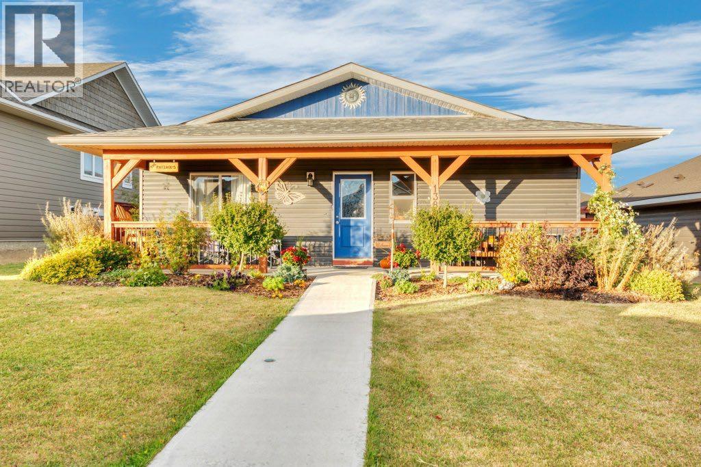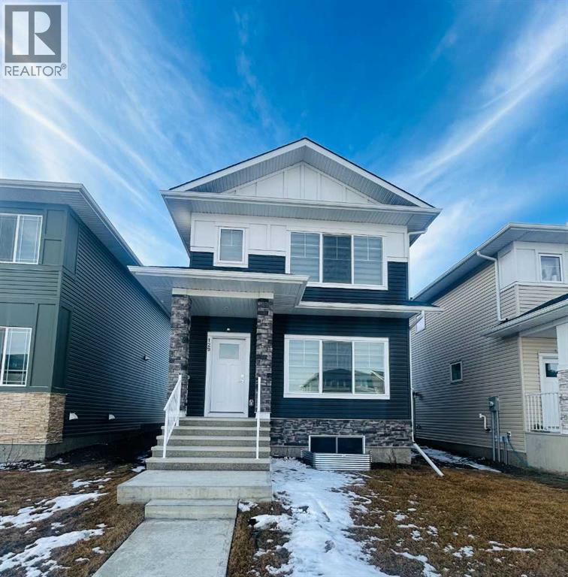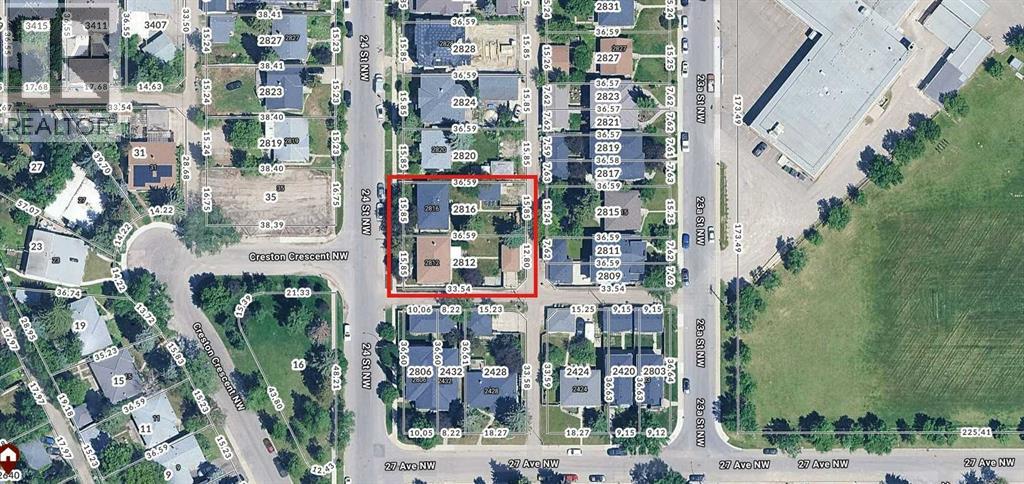5606 4 Street Nw
Calgary, Alberta
Well-appointed nail and massage space available in a busy, high-traffic, and high-visibility location. This is a rare opportunity to acquire a turnkey personal service operation through an asset sale, ideal for a new entrepreneur or investor seeking a smooth transition. This listing is for the sale of assets only and does not include the sale of the business entity or goodwill.The space is currently set up to accommodate massage, facials, hair treatments, waxing, eyebrow, and nail services, making it suitable for a wide range of beauty and wellness operators. The approximately 1,200 sq. ft. premises feature an elegant, modern, and professionally maintained interior designed for efficiency and client comfort.The functional layout includes three private treatment rooms, including one oversized room suitable for couple massage, seven nail stations, and six footbath spa chairs, offering excellent operational flexibility. Additional features include two bathrooms (one with a shower), a dedicated washer and dryer room, as well as a kitchen and storage area to support day-to-day operations.The layout also presents strong potential to expand services, subject to landlord approval and licensing, into complementary wellness uses such as acupuncture, physiotherapy, chiropractic, reflexology, or other health-related professional services. The desirable location, combined with ample free parking, ensures convenience and accessibility for clients. Strong visibility and a well-designed interior make this an exceptional opportunity for an investor or owner-operator seeking a flexible and scalable personal service setup. Private and confidential showings by appointment only. (id:52784)
21 Douglas Woods Manor Se
Calgary, Alberta
Where Calgary meets the romance of the foothills, this Douglas Woods retreat redefines what it means to “live on the course.” Backing directly onto Eaglequest Golf Course, every sunset here feels like a painting—an unbroken canvas of western skies and the full Rocky Mountain range as your backdrop. From the very first step, this home makes an impression. Brick planters frame the double-wide front doors, welcoming you into a grand open foyer where a dramatic living room with 12-foot ceilings unfolds before you. At its center, a commanding open staircase rises like sculpture—an architectural focal point that ties the entire home together. Three expansive living room windows flood the space with natural light, while automatic rolling shutters offer instant shade (and privacy) at the touch of a button. Inside, 2,800 sq.ft. above grade + a fully developed 1,700 sq.ft. walkout basement have been completely reimagined, blending modern refinement with Alberta’s rustic soul. The custom kitchen is a showpiece—white quartz counters, sleek new stainless steel appliances, and cabinetry that feels as crafted as it is functional. Refinished hardwood glows underfoot, while plush new carpets (think clouds, but softer) run through the private spaces upstairs. Two brick, wood-burning fireplaces anchor the home, casting a golden warmth that feels unmistakably “Alberta”—whether it’s a winter evening curled up with a glass of wine or a spring morning with coffee and the paper. Downstairs, the walkout basement offers another world entirely: almost 1,700 square feet of entertaining space, wrapped in the original stained wood trim and built-ins—a deliberate nod to cabin charm and the Western heritage that defines this province. Swing open the doors and you’re hosting friends by the firepit, the golf course rolling out behind you like your own private acreage. Beyond the walls, the property is equipped for the heart and soul of a gardener—with a wooden shed and greenhouse ready for the next season’s plantings. This is the home that catches your breath, then slows it. The one that gives you mountains at dinner, golf course greens at dawn, and a lifestyle that feels both elevated and rooted. Welcome to Douglas Woods. Where Calgary meets the West. (id:52784)
616 Cranford Mews Se
Calgary, Alberta
Located in the heart of Cranston, this beautifully maintained townhome offers a smart layout, thoughtful upgrades, and everyday convenience just minutes from schools, shopping, medical amenities, and major roadways including Deerfoot Trail and Stoney Trail.Freshly painted! The main floor, where a well designed kitchen with stainless steel appliances anchors the open living space. A generous dining area creates separation between the kitchen and living room, while a bathroom adds practicality and convenience for guests.The upper level is designed with privacy in mind, featuring double master bedrooms, each complete with its own full ensuite. Laundry is also located upstairs—keeping daily routines efficient and convenient.An added bonus is the builder-designed attic storage area, accessed by concealed stairs and offering a large, dedicated storage room rarely found in townhomes.Outside, the fully enclosed backyard provides a secured space for children and pets. Assigned parking is located directly in front of the home, with additional parking available along the quiet lane behind the property.Finished with durable Hardie Board siding and well cared for by its owners, this Cranston townhome delivers functionality, comfort, and location in one well-rounded package. (id:52784)
408 Greenbriar Common Nw
Calgary, Alberta
Welcome to this beautiful, modern 2-bedroom townhouse in the highly sought-after community of Greenwich on Calgary’s West side. Thoughtfully designed and impeccably finished, this home offers a refined blend of comfort, style, and convenience in one of the city’s most vibrant emerging neighbourhoods.Inside, you’ll find two spacious bedrooms, each with its own full ensuite, providing exceptional privacy and comfort. The modern kitchen features sleek stainless-steel appliances, pristine countertops, and generous cabinetry, flowing seamlessly into a bright, open-concept living area filled with natural light—perfect for both everyday living and effortless entertaining.The home includes a double attached garage with ample storage, as well as both a welcoming front patio and a private back patio for enjoying morning coffee, evening unwinding, or summer gatherings. A dedicated laundry room adds to the convenience, while the ground-floor flex space creates the perfect spot for a home office, studio, or fitness area. Upstairs, a bonus room provides even more space to relax or customize to your lifestyle.Just steps from the new Calgary Farmers’ Market and Canada Olympic Park, minutes to the river pathways of beautiful Bowness Park, under twenty minutes to downtown or the University of Calgary, and less than an hour from Banff National Park and Kananaskis, this location offers unparalleled access to nature, recreation, and city amenities.This exquisite townhouse invites you to elevate your everyday living. We look forward to welcoming you home. (id:52784)
830230 Highway 1x
Rural Bighorn No. 8, Alberta
Escape to the Rockies! This 1.88-acre property offers an incredible location with mountain views and is just a short walk to the Bow River. The cozy 975 sq.ft. bungalow features 2 bedrooms and an attached “man cave” for extra space to relax or entertain. There is a 2-car detached garage with a attached 12 x 21 workshop and additional outbuildings that include a 15x15 bunkhouse for guests, a 9x9 tack shed, a 10x12 shed, and two 8x11 sheds—plenty of room for all your gear and hobbies. Whether you’re looking for a personal retreat or year-round living, this property delivers the perfect balance of nature, comfort, and convenience. Across from the Kananaskis Ranch Brewster's Golf Course. Easy access to major highway, 20 minutes to Canmore, 35 minutes to Banff, 35 minutes to Calgary, . Book your viewing today. (id:52784)
459 Savanna Way Ne
Calgary, Alberta
Discover an unparalleled level of luxury in this extraordinary two-storey with a walk-out basement, perfectly positioned to capture serene, panoramic views of the pond. Boasting over 3,100 sq. ft. of refined living space and a triple car garage, this residence blends architectural sophistication with premium comfort.The main level exudes elegance from the moment you step inside. Towering ceilings, expansive windows, and an abundance of natural light set the tone for elevated living. A versatile main floor bedroom or executive office is paired with a full bathroom, offering exceptional convenience for guests.The gourmet kitchen is a true showpiece, featuring striking two-tone custom cabinetry, a generous island, built-in premium appliances, and a fully outfitted spice kitchen for seamless entertaining. The dining area flows effortlessly into the grand family room, where a stunning open-to-above design and a contemporary fireplace create an ambiance of warmth and sophistication. From here, step onto the full-width elevated deck, the perfect vantage point to enjoy the views year round.The upper level continues to impress with four beautifully appointed bedrooms, including two opulent primary suites. The main primary retreat offers a spa-inspired ensuite complete with luxurious finishes and an expansive walk-in closet. A spacious and airy loft overlooks the living room below, providing a versatile lounge or relaxation space.The walk-out basement (Illegal) opens directly to the picturesque pond, offering a rare and private natural backdrop ideal for creating a future entertainment haven or personal sanctuary. A masterfully crafted home that embodies elegance, functionality, and an exclusive waterfront lifestyle. Indulge in the luxury you deserve book your private showing today. (id:52784)
533 Savanna Boulevard Ne
Calgary, Alberta
Stunning Modern Home – North-Facing Entrance!Discover your dream home in the vibrant community of Savanna. This beautifully designed property offers everything your family needs featuring 4 spacious bedrooms, 3.5 bathrooms, and a double indoor garage with a large storage room. The extended driveway accommodates up to 4 vehicles and includes convenient back-lane access. Inside, you’ll find an open-concept floor plan that blends style and comfort. The modern kitchen showcases a sleek island design, perfect for cooking and entertaining. The elegant interior gives the entire space a clean, bright, and luxurious feel. Enjoy outdoor living on the oversized balcony, ideal for summer BBQs or relaxing in the fresh air. Upstairs, the primary bedroom offers plenty of space, natural light, and a peaceful view. Located in a quiet, family-friendly area, this home is just minutes away from shopping centers, restaurants, banks, and medical clinics. You’ll love the easy access to major roads while still enjoying the calm of suburban living. This is more than just a house — it’s a modern city home designed for comfort, convenience, and style. Whether you’re an investor or first-time homebuyer, this property offers excellent value, prime location, and great features. Don’t miss out—book your showing today! (id:52784)
1404, 240 Skyview Ranch Road Ne
Calgary, Alberta
Welcome to Skymills in NE Calgary! This quiet top-floor, open-concept condo offers 2 large bedrooms and 2 full bathrooms, designed for both comfort and functionality. The primary bedroom features his and her closets with full-length mirrored sliding doors and a private 4-piece ensuite, while the second bedroom is generously sized. The bright and spacious living room is filled with natural light and opens onto a low-maintenance balcony with a gas hookup—perfect for summer BBQs. The modern kitchen is finished with full-height cabinetry, stainless steel appliances, granite countertops, and cork flooring. Enjoy the convenience of in-suite front-load laundry, one heated titled underground parking stall, and a caged storage locker. HEAT & WATER are included in the condo fees, adding excellent value. Ideally located within walking distance to schools and major amenities, with easy access to Stoney Trail and Deerfoot Trail, a short drive to CrossIron Mills Mall, and close proximity to the airport. Book your showing today! (id:52784)
132 Scenic Cove Circle Nw
Calgary, Alberta
Welcome to Scenic Acres, one of the most convenient and desirable communities! This mature neighborhood boasts beautiful parks, lush green spaces, and a safe, family-friendly atmosphere. Nestled on a quiet, private circle, this home features a spacious, low-maintenance backyard—perfect for relaxation and entertaining. Inside, you'll find four generously sized bedrooms, a versatile den, and a bright, expansive family room. The kitchen showcases classic oak wood finishes, adding warmth and timeless charm. The 1,033 sq. ft. basement presents incredible potential, offering space to add two additional bedrooms and a large recreation area—ideal for extended family living, or plenty of rooms for rental. Enjoy unbeatable convenience with walking distance to the C-Train, top-rated schools, and Crowfoot Crossing—one of the largest shopping plazas in the area. Plus, Costco is just a 12-minute drive away! Don’t miss this fantastic opportunity to own a home in one of the city's most sought-after locations. Schedule your private showing today! (id:52784)
138 Westview Drive
Nanton, Alberta
If you’re ready to live a quieter, more peaceful life away from the hustle and bustle of the city then this home is for you! Located in the heart of Alberta’s majestic prairies Nanton offers the perfect balance of country life with city convenience. Fall in love with the charming heritage buildings, grain elevators and many other unique shopping experiences and attractions all just 40 minutes South of Calgary. This like new 3 bedroom bungalow has all the charm of a character home coupled with the modern & stylish finishes of a new home. The curb appeal is second to none. A sprawling ground level timber frame front porch is surrounded by beautifully manicured gardens featuring a variety of trees, shrubs and perennials creating the perfect place to enjoy your morning coffee and the beautiful surroundings. Soaring vaulted ceilings welcome you into the main living space which is open to the kitchen and dining area. The well equipped kitchen is finished with cheery two toned blue and white cabinetry complemented by white quartz counter tops and gleaming stainless steel appliances. This home’s terrific layout has the primary bedroom with ensuite and large walk in closet on one side of the home. The other side of the home has 2 more bedrooms plus a full bath perfect for providing a somewhat private space for your guests or children’s rooms. The fully fenced backyard has been meticulously landscaped creating your own outdoor oasis. A hand crafted gazebo on a cement pad is in the centre of the yard providing the perfect place for outdoor dining & relaxing. You’ll be able to sit back and enjoy the previous owner’s green thumb for years to come. Rounding out this terrific home is a detached double garage with oversized door, 10' ceilings, built in shelving, back alley access and RV parking. This extremely energy efficient home with in-floor heating, hot water on demand and air recirculation will lower your utility bills and reduce your overall energy consumption. You’re going to love living in Nanton - the gateway to the Canadian Badlands and the Rocky Mountains. Don’t miss your chance to make this one your own. (id:52784)
129 Dawson Wharf View
Chestermere, Alberta
Welcome to this stunning 2025-built laned home offering 3 spacious bedrooms and 1,615 sq. ft. of thoughtfully designed living space on a traditional lot. This beautiful property features a detached double garage and a separate side entrance, providing excellent future potential. Ideally located in a prime, family-friendly neighborhood, you will enjoy the convenience of schools, parks, shopping and major amenities all within walking distance. A perfect blend of modern design, functionality and location—don’t miss this incredible opportunity. Book your showing today! (id:52784)
2812-2816 24 Street Nw
Calgary, Alberta
*****Lot Assembly Redevelopment Opportunity at Banff Trail***** A rare and compelling land assembly opportunity in the heart of Banff Trail, one of Calgary’s most established and sought-after infill communities. This offering includes two adjacent parcels—2816 and 2812 24 Street NW—creating a prominent corner redevelopment site with a combined lot size of approximately 12,430 square feet (two lots measuring 52 ft x 120 ft each). Strategically located steps from William Aberhart High School and within close proximity to the University of Calgary, SAIT, McMahon Stadium, Foothills Medical Centre, and downtown Calgary, this site benefits from exceptional connectivity, transit access, and long-term redevelopment appeal. The surrounding area continues to see strong infill and multi-family development, reinforcing its position as a prime inner-city investment location. The properties are currently improved with well-maintained and renovated homes. Upper levels are in move-in condition, while the basement holds approved short-term rental permit, offering immediate income potential for investors seeking a long-term hold while planning future redevelopment. Whether repositioning for multi-family redevelopment or securing a premium inner-city land assembly in a high-growth corridor, this is a standout opportunity to acquire a truly strategic asset in Calgary. (Sale includes LINC numbers 0020659546 and 0020659538.) (id:52784)

