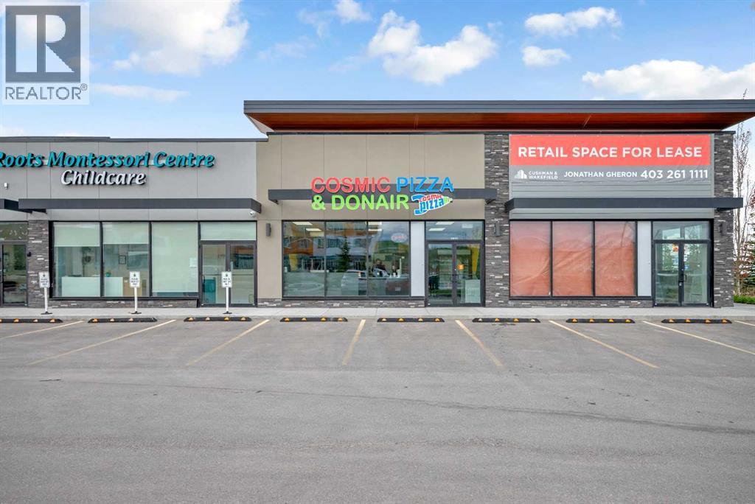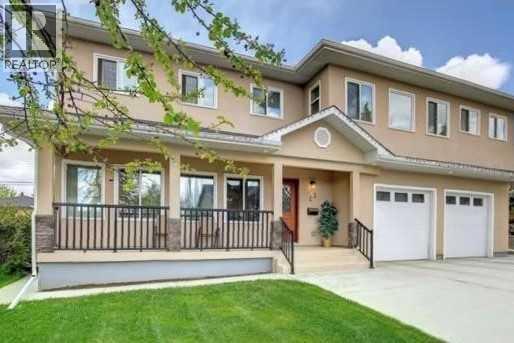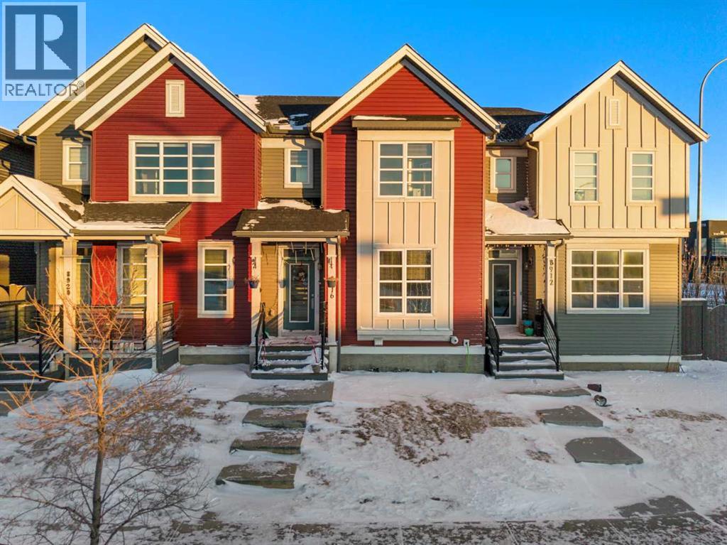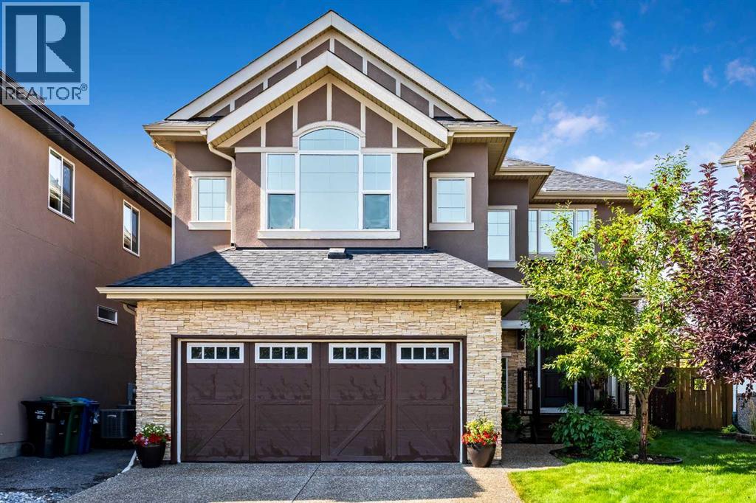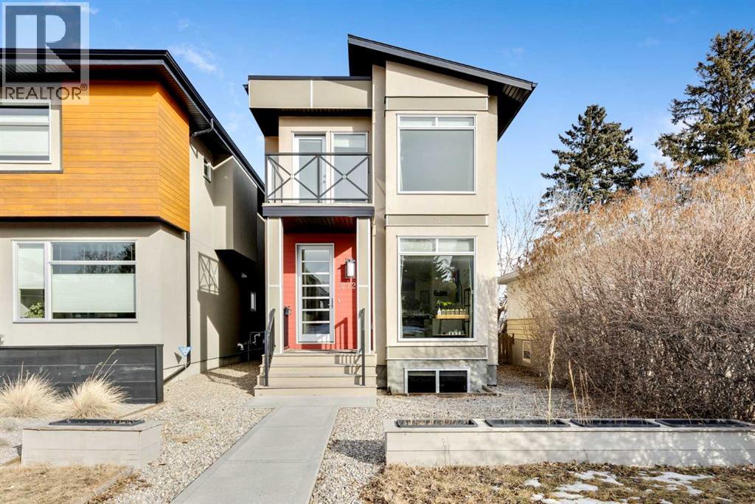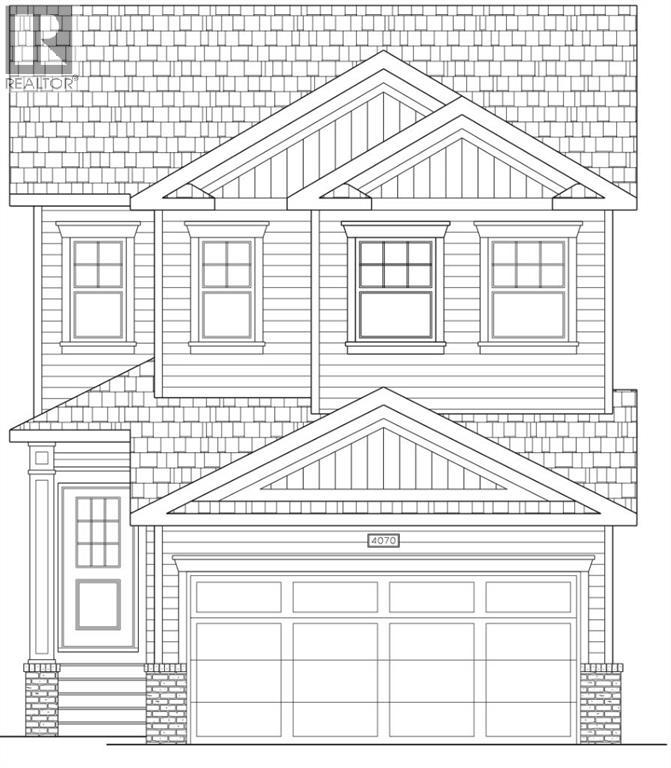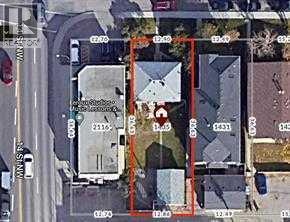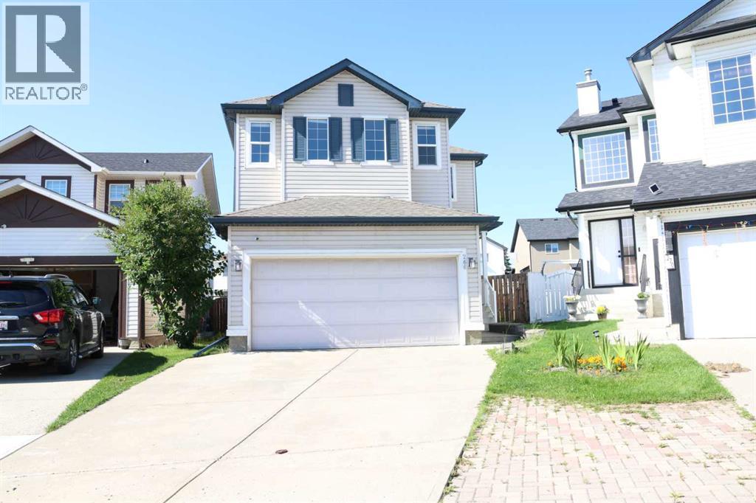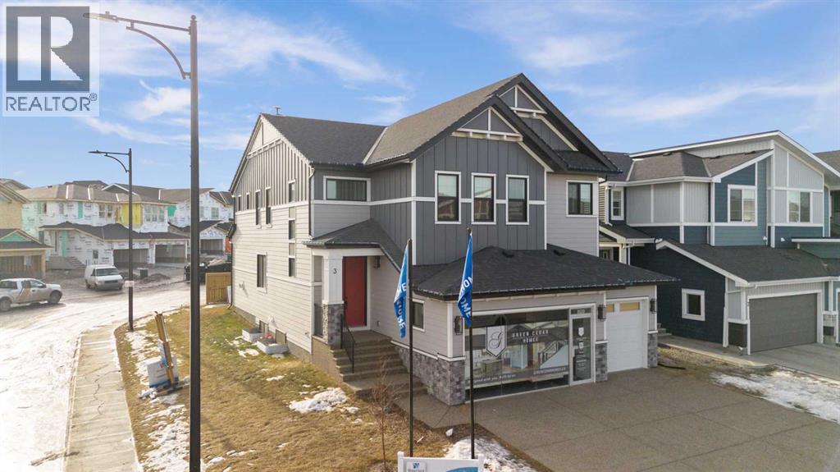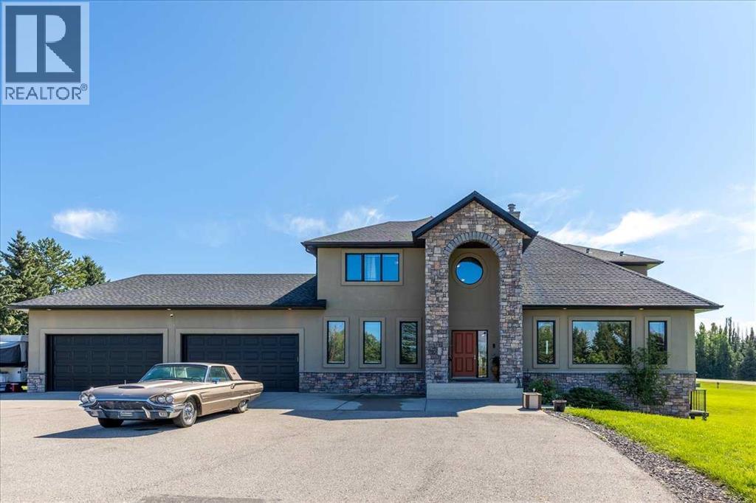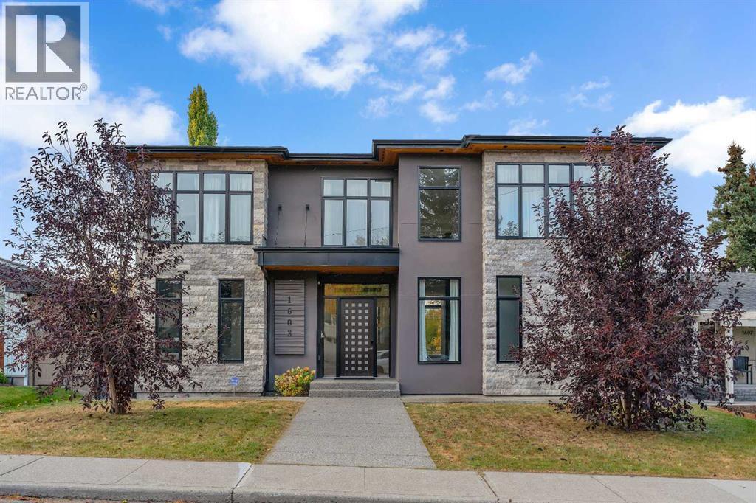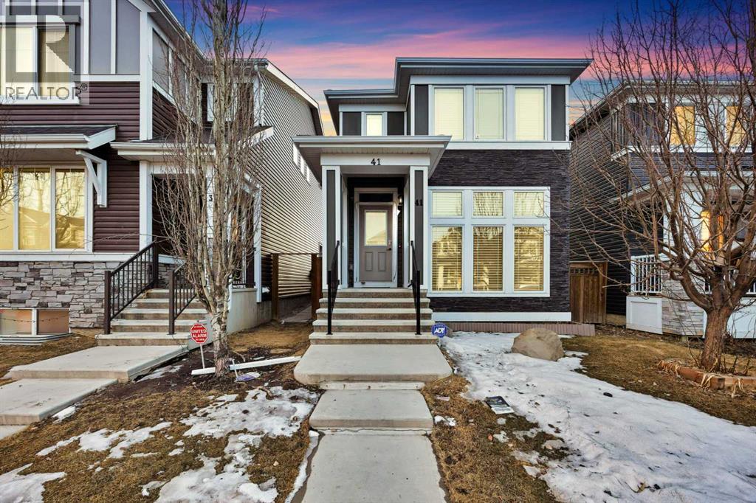145, 150 Nolanridge Court Nw
Calgary, Alberta
An established pizza and Donair restaurant in the vibrant Nolan Hill community of NW Calgary is now available for sale. This well-loved eatery has built a strong reputation for its delicious menu, friendly service, and loyal customer base. Located in a high-traffic area, the restaurant enjoys excellent visibility and accessibility, attracting both regular patrons and new visitors. The restaurant is situated in a prime location within a bustling commercial district, surrounded by businesses, schools, and residential neighborhoods, ensuring a steady flow of customers. Known for its mouth-watering pizzas and authentic donairs, the restaurant has a strong local presence and a dedicated following. This is a turnkey operation, with the sale including all kitchen equipment, furnishings, and inventory, allowing for a seamless transition for the new owner. The restaurant has established takeout and delivery services, catering to the busy lifestyles of the community and expanding the customer base. There is significant growth potential by introducing new menu items or seasonal specials, extending operating hours to cater to more patrons, and tapping into the catering market for local events, parties, and corporate functions. This opportunity is ideal for an experienced restaurateur looking to expand their portfolio or an entrepreneur eager to dive into the food industry with a well-established and profitable business. Don’t miss this chance to own a beloved pizza and donair restaurant with a proven track record of success in the thriving community of Nolan Hill, NW Calgary. Contact us today to learn more and schedule a viewing. (id:52784)
23 Cheltenham Road Nw
Calgary, Alberta
Newly updated with open floor plan with classic staircase to basement in this beautiful 2 storey home is featured on a quiet cul-de-sac in a character Collingwood community. This house was totally rebuilt on 2018 including the upper floor, main floor and front attached double garage. It is offers 2571 sq. ft. including 2 generous size bedrooms and a very spacious master bedroom with large ensuite and walk in closet, 2nd ensuite full bathrooms and hardwood flooring all through on the upper floor. The main floor feature with a cozy family room. 9” ceiling kitchen feature with newer stainless steel appliances, stylish cabinets with plenty of storage and large granite island, gas line was roughed in for gas stove option, specious dining room, living room and an office, the vinyl plank flooding all through. Basement was fully finished with a huge recreation and family room with a 4 pc bathroom. Specious double garage with an addition room for 2nd high efficiency furnace for the house. Nice backyard good for your gardening. This community is close to everything including all levels of schools. Nosehill and Confederation parks, golf, shopping Foothills and Childrens Hospitals and quick easy access to downtown. The options for this property are endless with the most important feature being the lot space to do whatever you want! Vacant and easy to show. (id:52784)
8916 46 Street Ne
Calgary, Alberta
Welcome to this beautifully maintained NO CONDO FEES two-storey townhouse located in the highly desirable community of Savanna in NE Calgary. This modern home offers a perfect balance of design and functionality, built with today’s lifestyle in mind. Situated just minutes from a variety of essential amenities, including gurdwaras, multiple commercial plazas, and excellent schools, this townhouse offers convenience and comfort. As you step inside, you'll be welcomed by the bright, spacious open-concept main floor, featuring a living area, a formal dining space, and a beautiful kitchen with large windows that fill the space with natural light. Sleek quartz countertops, stainless steel appliances, and ample cabinetry offering plenty of storage for your cooking essentials are the main highlights of the kitchen. The main floor also features a convenient mudroom and a 2–piece bathroom. Upstairs, the home continues to impress with three spacious bedrooms, including a primary bedroom. The primary suite is completed with a spacious walk-in closet and a full 4-piece ensuite bathroom, ensuring a private and comfortable space to unwind. The upper level also includes one additional bathroom and a laundry for convenience and functionality. The FULLY DEVELOPED BASEMENT is a hidden gem for this townhouse with one bedroom, a kitchenette, one bathroom, and a recreation room. The basement space is currently rented out, which was a major help for the homeowners financially. Conveniently located close to shopping, schools, public transit, and with easy access to Stoney Trail and Metis Trail, this home offers an effortless commute and excellent lifestyle convenience. Don’t miss this fantastic opportunity in a fast-growing community! (id:52784)
101 Rockford Road Nw
Calgary, Alberta
* Open House Sunday, Jan 25 10AM-12PM* Welcome Home! This immaculate Estate Home is located in Rockford Estates, on a quiet and family-friendly street in the sought after community of Rocky Ridge! This 2013 build boasts over 3400 sq ft of living space. Stepping into this elegant home, you are greeted with a grand foyer that's spacious and open to above, with lots of space to greet your guests. There is beautiful hand-scraped, engineered, wide-plank hardwood flooring throughout the main floor. Wander through the den and into the upscale gourmet kitchen featuring a large island with a raised bar to have your guests sit at, granite countertops, tons of cupboard and counter space, upgraded stainless steel appliances and a designer Wolf 6 burner gas stove! If you love cooking you will love this kitchen! With 9' ceilings, the open floor plan incorporates a dining room and living room off of the kitchen, great for hosting dinner parties! The main floor is capped off with a large mud room that incorporates the laundry room and a powder room. Head upstairs to the bonus room with large windows that lets all the natural light in. Walk down the hall to the spacious primary bedroom, with more large windows and tons of space - your own personal oasis! The ensuite has two vanities, tub, shower and 2 walk-in closets. There are 2 more good sized bedrooms and a 4 piece bathroom that finishes off the upper floor. The basement has a great spot to watch movies on the large projector with the family. No reason to go upstairs with the amazing wet bar - make your popcorn and have your drinks at the amazing custom wood countertop. There is also a large bedroom and a 4 piece bathroom on this level. Finally, step out into the amazing backyard, with large deck and hot tub - great for BBQ'ing and having friends and family over! Lots of mature trees makes it private and the large pie-shaped lot gives you tons of space to play with the kids or let the dog lounge. Kick up your feet and make some smores around the fire pit, in this quiet and serene yard! If you like being outside this backyard is for you! The YMCA, schools, shopping and restaurants are all just steps away. This beautiful neighbourhood has lots of bike paths, walking trails and is a short hop to the mountains. You don't want to miss out on this one! (id:52784)
2728 Cochrane Road Nw
Calgary, Alberta
Just steps away from West Confederation Park, this custom-designed two-story home offers a rare blend of modern sophistication and Parkside tranquility. This fully detached residence was meticulously built with an unwavering attention to detail, offering peace, quiet, and abundance of natural light. Upon entry, you are greeted by an expansive open-concept living room featuring 9' ceilings, engineered hardwood floors, and a sleek electric fireplace. The heart of the home is a central dining area that transitions seamlessly into a white-on-white chef’s kitchen. Designed for both function and style, the kitchen boasts under-cabinet lighting, granite countertops, a massive island with a breakfast bar, and a premium appliance package with a gas range. The upper level is bathed in sunlight, thanks to a well-placed hallway skylight. The expansive master suite serves as a true sanctuary, featuring a unique private balcony—perfect for a morning coffee or an afternoon read. The suite is completed by a walk-in closet and a spa-like 5-piece ensuite equipped with a jet tub, dual vanities, and its own skylight. Two additional bedrooms, a 4-piece main bath, and a dedicated laundry room provide ample space for family or guests. The finished lower level continues the theme of light and space, offering a large family room with a sizable window, a 3-piece bathroom, and a spacious fourth bedroom. Perfectly situated near the University of Calgary, the C-Train, and premium local shopping, this home places you at the center of everything while maintaining the serenity of a park-adjacent lifestyle. (id:52784)
4070 Sawgrass Street Nw
Airdrie, Alberta
Welcome to the Ardboe by McKee Homes! This beautifully designed 1,800 sq ft Ardboe model by McKee Homes offers the perfect blend of style, function, and comfort in the community of Sawgrass Park. Featuring 3 spacious bedrooms, 2.5 bathrooms, and thoughtfully curated finishes, this home is ideal for families or those looking for extra space. Step inside to a bright and inviting open-concept main floor, centered around a cozy electric fireplace in the living room – perfect for relaxing or entertaining year-round. The gourmet kitchen flows seamlessly into the dining and living areas, offering a warm and welcoming atmosphere. Upstairs, you will find all three bedrooms, including a luxurious primary suite complete with a 5-piece ensuite, walk-in closet, and abundant natural light. A versatile lifestyle room on the upper level provides the perfect space for a home office, media room, or play area. A well-appointed main bathroom and a convenient laundry to complete the upper floor. Enjoy outdoor living on the rear deck, equipped with a gas line hookup – perfect for barbecues and evenings outside with family and friends.Don’t miss your chance to own this thoughtfully designed home in Sawgrass Park. Experience the quality and craftsmanship McKee Homes is known for – book your showing today! (id:52784)
1435 21 Avenue Nw
Calgary, Alberta
Rare opportunity for an investor or builder to own a commercially zoned lot in Capitol Hill! Prime 42 ft × 120 ft site with C-COR2 zoning, offering strong redevelopment or commercial potential. Property is being sold for land value only; the existing building is rented and sold “as is, where is.” Excellent visibility just steps from the Capitol Hill Community Centre, with easy access to 14 Street and the Trans-Canada Highway. Walking distance to Confederation Park, North Hill Shopping Centre, SAIT, Alberta University of the Arts, and Jubilee Auditorium. The property may be sold together with the adjacent retail building ( MLS # A2284159). (id:52784)
266 Martha's Manor Ne
Calgary, Alberta
Welcome to this beautiful home in the heart of Martindale. Perfectly located on a quiet, family-friendly cul-de-sac and situated on a spacious pie-shaped lot, this charming two-storey home offers a blend of comfort, space, and functionality.As you step inside, you’re greeted by a warm and inviting living room that’s perfect for both relaxing and entertaining. The updated kitchen features granite countertops, upgraded cabinetry, stainless steel appliances, and a center island that serves as a great spot for gathering with family or preparing meals.The upper level includes three generously sized bedrooms, including a primary suite complete with a full ensuite bathroom and walk-in closet. A bright and spacious bonus room with hardwood flooring adds extra flexibility for a lounge area, home office, or playroom.The fully finished basement provides even more living space with a large recreation room, an additional bedroom or office, and a beautifully tiled three-piece bathroom.Outside, the fully fenced and landscaped backyard offers alley access and a large deck, making it ideal for outdoor entertaining. The location is exceptionally convenient, with nearby access to public transit, LRT stations, shopping, schools, the Genesis Centre, and YYC Airport, all within a short distance.This home combines thoughtful design, ample living space, and a fantastic location—truly a must-see to be appreciated. (id:52784)
3 Waterford Manor
Chestermere, Alberta
Showhome Hours: Monday to Thursday 2 to 8pm, Weekends and Holidays 12-5pm, Closed Friday! ANOTHER JEWEL BY GREEN CEDAR HOMES! THIS SHOWHOME IS SOMETHING OUT OF A MOVIE! GORGEOUS EXTERIOR WITH AN ABSOLUTELY STUNNING INTERIOR! ***THIS HOME IS JUST FULL OF UPGRADES*** LOCATED ON A CORNER LOT - MAIN FLOOR BEDROOM & FULL BATH - SPICE KITCHEN - FINISHED BASEMENT WITH WET BAR - MASTER WITH TRAY CEILINGS - FEATURE WALL, BUILT-INS AND MORE - Offering over 4000 SQFT of Luxurious Living Space with 7 (+1) Bedrooms, 5 FULL baths & Triple Garage Attached - Main floor offers BEDROOM/OFFICE & FULL BATH, dining, and spacious family room with fireplace. The kitchen is a culinary delight boasting Stunning Cabinetry, Stainless Steel Appliances, Kitchen Island and a SPICE KITCHEN! The usage of living space on the upper level is immaculate, offering 4 bedrooms and 3 FULL baths. Of the 4 bedrooms, 1 is the master that comes with a 5 PC ENSUITE, Spacious W.I.C & TRAY CEILINGS! 3 OUT OF 4 BEDROOMS ON THE UPPER LEVEL HAVE A W.I.C. You will also find a bonus room with TRAY CEILINGS and conveniently located laundry on the upper level. This home still has more to give! Make your way to the FULLY FINISHED BASEMENT that offers a REC ROOM WITH WET BAR, FULL BATH, 2 bedrooms and an additional room that can be used as a gym or extra bedroom!! This home is in an amazing location with close proximity to the Rainbow Falls Plaza. In addition to that, it has easy access to Glenmore Trail and 17th Ave SE! SHOW HOMES DO NOT COME UP OFTEN, ESPECIALLY THOSE OF THIS CALIBUR - Call your favourite realtor for a showing today *** YOU DO NOT WANT TO MISS OUT! (id:52784)
244094 Partridge Place
Rural Rocky View County, Alberta
DON'T MISS THIS CUSTOM 6 BEDROOM, 5 BATHROOM ESTATE HOME SITUATED on a 1.98 ACRE LOT. This EXCEPTIONAL PROPERTY LOCATED IN SPRINGBANK offers generous separation from neighboring homes, blending country-scale space with city convenience. The home is thoughtfully appointed with premium conveniences including a water softener, two dishwashers (kitchen and bar), two refrigerators (kitchen and bar), deep freezer in the pantry, and a Weber Genesis natural gas BBQ, perfectly suited for entertaining and extended family living. At the heart of the home is a true CHEF'S KITCHEN featuring two VIKING RANGES — one dual-fuel oven and stove and one gas oven and stove plus STAINLESS STEEL APPLIANCES, an upgraded 600 CFM HOOD FAN with interlocking and make-up air, GRANITE COUNTERTOPS, an oversized island, abundant cabinetry, and a LARGE WALK-IN PANTRY with a deep freezer. The enormous FORMAL DINING ROOM offers the perfect setting for holiday gatherings and celebrations, while refined architectural details, including SWEEPING CURVED STAIRCASES add elegance to the home. The main floor is finished in hardwood and tile, GUEST BEDROOM WITH ENSUITE, and a HUGE MUDROOM with a tiled DOG WASH STATION keeps life organized and effortless. UPSTAIRS are 4 SPACIOUS BEDROOMS and convenient laundry room with sink. The PRIMARY BEDROOM features a huge walk-in closet, 5 piece ensuite and it's own PRIVATE BALCONY. Recent high-end mechanical upgrades include two Goodman GRVT 97.5% high-efficiency, two-stage variable-speed furnaces, two Legacy TJ-560 WiFi smart thermostats, and two General GF3200 flow-through humidifiers (approx. $16,000 investment), delivering superior comfort and energy efficiency. A new hot water tank adds further confidence. Step outside to a LARGE UPPER DECK and a COVERED LOWER PATIO that open to your private, park-like yard, enhancing indoor-outdoor living and entertaining throughout the seasons. The FULLY DEVELOPED WALKOUT level is an entertainer’s dream, featuring an EXPANSIVE RE CREATION ROOM and a FULL BAR complete with a draft beer fridge and tap, plus a second dishwasher and refrigerator. A generous office or flex room, a SIXTH BEDROOM, and an impressive SIX PIECE BATHROOM complete this level, ensuring plenty of space for work, guests, and family. The IRRIGATED GROUNDS are designed for elevated outdoor living, featuring a TENNIS / BASKETBALL COURT, dedicated PLAYGROUND, cedar play structure with slide, swings, tower and monkey bars, trampoline, and a large storage shed—ideal for both recreation and functionality. NEARBY SCHOOL BUS STOP serving all three area schools. An EXCEPTIONAL PROPERTY offering privacy, scale, and premium upgrades rarely found together. BOOK YOUR SHOWING TODAY. (id:52784)
1603 23 Street Nw
Calgary, Alberta
The perfect harmony of sophistication, light & function, this luxurious inner-city residence offers over 4,800 sq. ft. of refined living space backing west amid treetop outlooks & glowing sunset skies. A dramatic entry sets the tone with wide plank hardwood & a marble inlay, leading to soaring ceilings framed by custom millwork, exposed beams & black-clad windows that capture every nuance of daylight. French doors open to a private office detailed with built-ins, creating an ideal work-from-home sanctuary. The heart of the home is an exquisite designer kitchen that balances modern minimalism with warmth, showcasing pristine white cabinetry contrasted by rich wood accents, a waterfall-edge granite island & professional-grade Wolf appliances including a 6-burner gas range, steam oven & built-in espresso system. A curved wet bar & walk-through butler’s pantry enhance the home’s entertaining flow. Beyond, the dining room’s double-height ceiling, sculptural chandelier & wall of glass doors invite connection between indoors & out, while an automated awning provides shade over the upper deck for sunset dinners. The adjoining living room blends quiet luxury with comfort around a sleek linear fireplace wrapped in full-height marble, its ambiance carried by soft recessed lighting & serene west views. Ascend the glamorous curved staircase illuminated by a cascading crystal chandelier to the upper level. French doors lead to a sumptuous primary retreat where a private balcony, spa-inspired ensuite with steam shower & soaker tub, and a custom dressing room create a boutique-hotel experience. 2 additional bedrooms, each with its own ensuite, complete this level. The fully finished walkout lower level continues the home’s refined aesthetic, offering a seamless blend of comfort & sophistication. Heated epoxy floors provide quiet warmth underfoot, while a sleek wet bar invites easy entertaining & relaxed evenings with friends. The spacious recreation area is ideal for movie nights o r game-day gatherings, complemented by a well-appointed fourth bedroom & a stylish full bath for guests. A versatile den adds flexibility for a gym, yoga studio or private theatre, & dual stairwells connect this level effortlessly to the rest of the home for exceptional flow. Outside, the fenced west yard offers ample green space for relaxation or play, with a detached double garage featuring its own electrical panel, drive-through door & additional RV parking. Thoughtful upgrades include remote blinds, smart thermostats, tankless water heating, central air conditioning, in-floor boiler heat, sump pump & central vacuum. Perfectly positioned within Hounsfield Heights/Briar Hill, this exceptional property offers unmatched access to parks, top schools, SAIT, Kensington, the Bow River pathway system, North Hill Centre, hospitals, downtown & the mountains beyond—all wrapped in elevated design & timeless luxury! (id:52784)
41 Red Embers Row Ne
Calgary, Alberta
Welcome to this exceptional Jayman BUILT former show home, ideally located in the sought-after community of Redstone. Showcasing upscale design, modern finishes and premium upgrades throughout, this beautifully appointed home reflects quality craftsmanship and thoughtful attention to detail. This fully finished floor plan is perfectly suited for both entertaining and everyday family living. The open-concept main level features a thoughtfully designed kitchen overlooking the spacious Great Room, highlighted by a stunning bank of windows that floods the space with natural light. The adjacent dining area opens onto a generous 15’ x 8’ deck, ideal for outdoor enjoyment. The kitchen is complete with Polaire Elegant White quartz countertops, Samsung stainless steel appliances, a large centre island with an oversized flush eating bar and designer lighting. Upstairs, you’ll find three spacious bedrooms, including a well-appointed primary suite with a large walk-in closet and a stylish 4-piece ensuite. The fully developed lower level offers additional living space with a family room, wet bar, full bathroom, office and laundry area. A rear double detached garage with lane access completes this outstanding property. This wont last for long. Contact today to book private showing. (id:52784)

