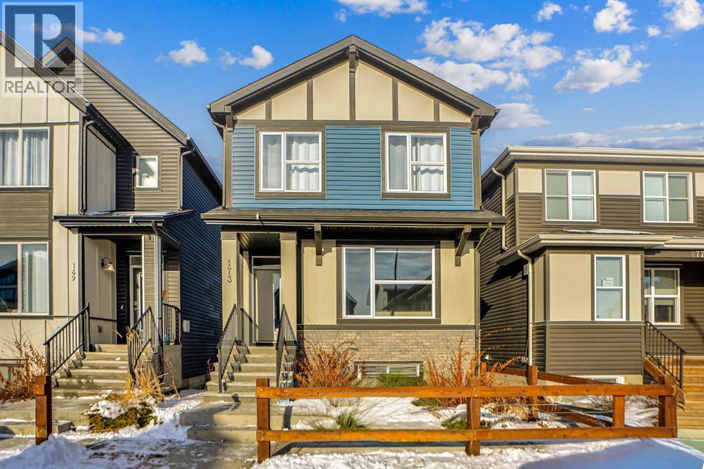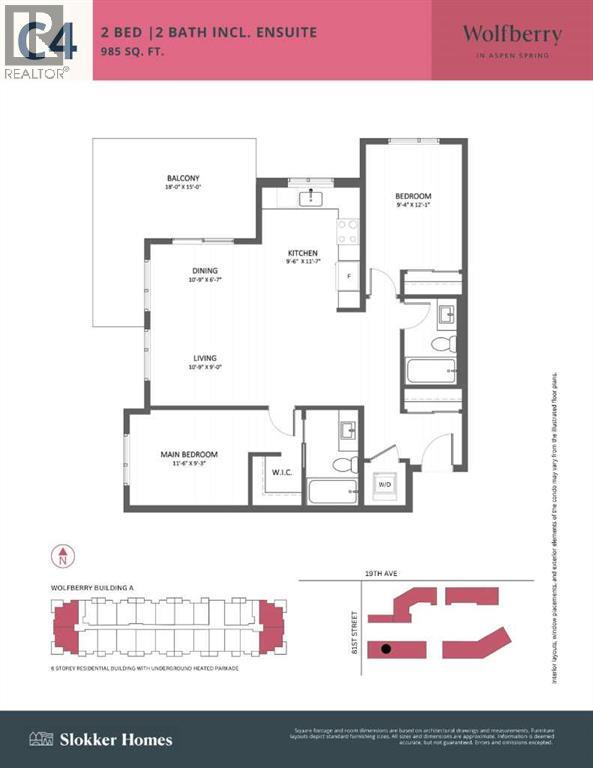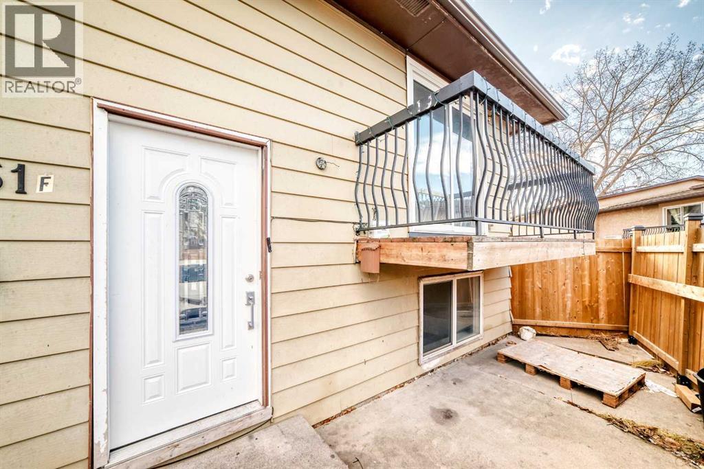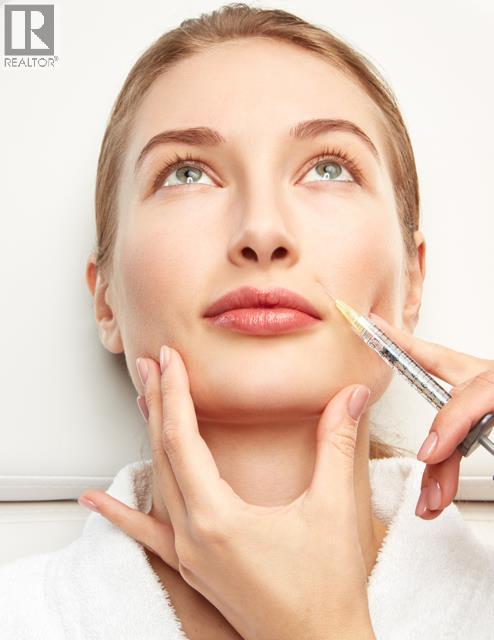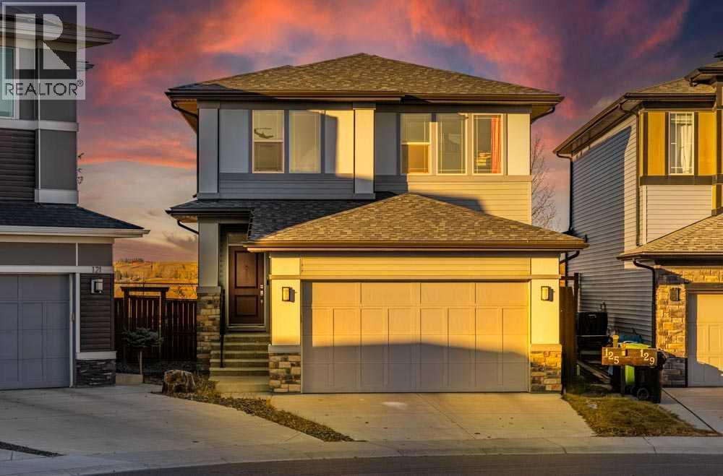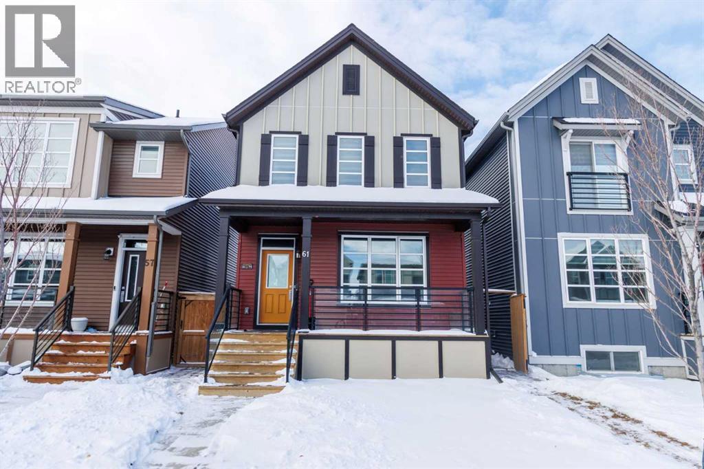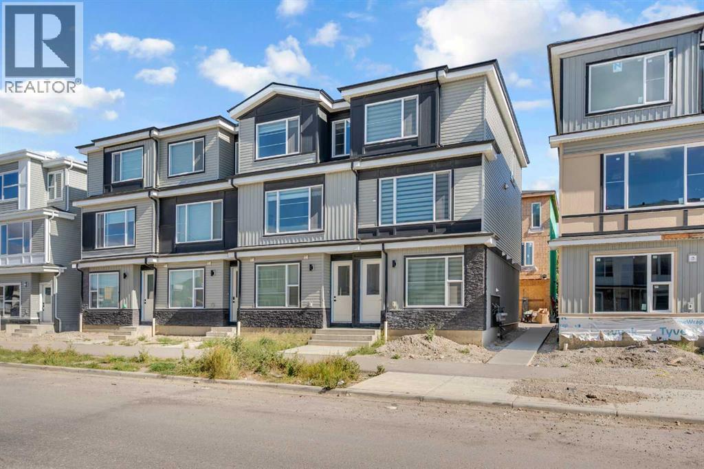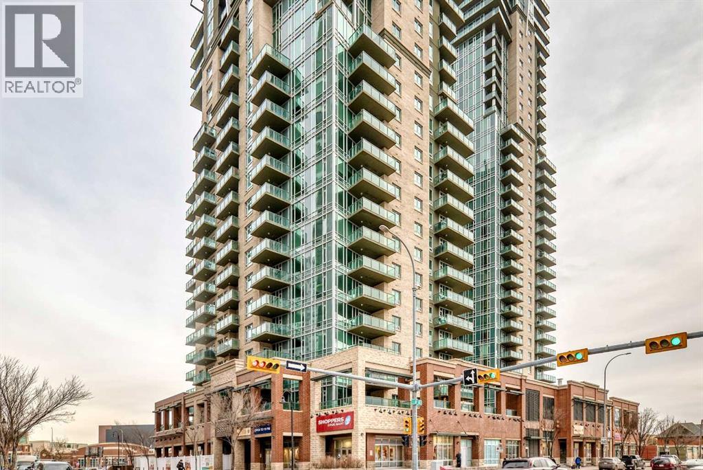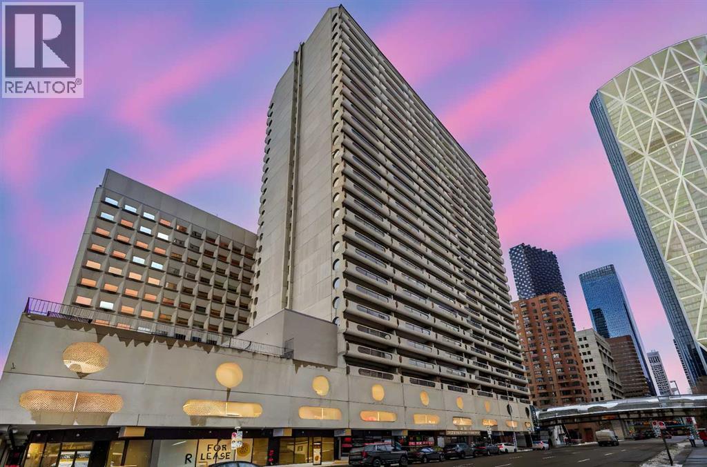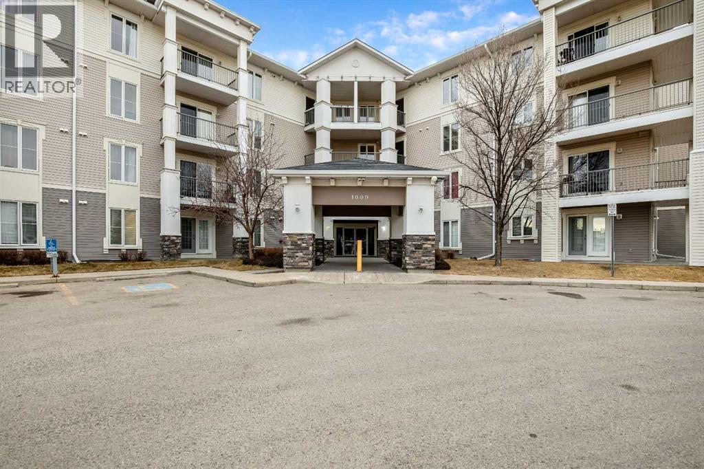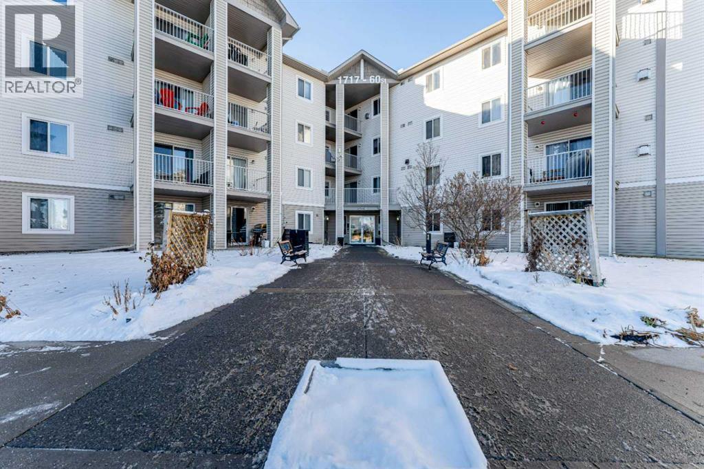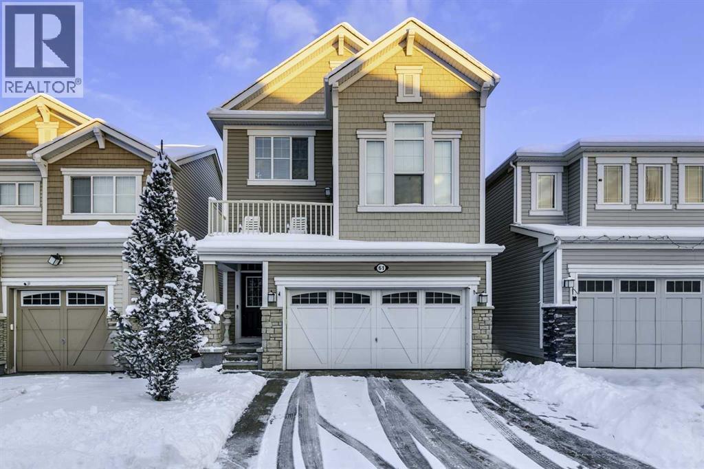173 Setonstone Green Se
Calgary, Alberta
Welcome to 173 Setonstone Green, a basically brand-new never-lived-in Trico show home loaded with over $100,000 in upgrades. This stunning single detached home offers a highly functional layout with a main-floor bedroom/den and full bathroom, ideal for guests or multi-generational living.The main level features an open-concept living and dining area flowing into a beautiful kitchen with stainless steel appliances, upgraded finishes, and exceptional craftsmanship throughout with 9 feet ceiling. Upstairs, you’ll find a spacious primary bedroom, two additional bedrooms, a bonus room, and convenient upper-floor laundry.This home is richly upgraded with high-end hardwood and tile flooring, built-in speakers on both levels, air conditioning, high-efficiency furnace, and a 50-gallon hot water tank. The security system is installed (buyer to assume contract if desired).The exterior is just as impressive with professionally landscaped front and back yards, sprinkler system, LED lighting at the front and back—perfect for entertaining—and a paved back alley. The basement offers 9 feet ceiling and a separate rear entrance with rough-in for a future bathroom, providing excellent potential for development. Additional highlights include rough-in for future solar panels.Located close to south Health campusl, shopping, parks, transit, and all major amenities, this home truly combines luxury, efficiency, and convenience. A rare opportunity to own a show-home-quality property—don’t miss it! (id:52784)
A101, 2026 81 Street Sw
Calgary, Alberta
ROOFTOP PATIO • STUNNING MOUNTAIN VIEWS. This pre-construction 2-bedroom, 2-bathroom condo offers a thoughtfully designed layout with almost 1000 sq. ft. of living space. Featuring 11+ ft. ceilings, sleek quartz countertops, and large windows, the home is bathed in natural light while capturing spectacular mountain views. Scheduled for Summer 2027 possession, the unit includes titled underground parking, private storage, and access to a common-area car wash. Residents will enjoy an impressive rooftop patio complete with panoramic mountain views, BBQ stations, and a bonfire lounge—ideal for entertaining or unwinding. The community is designed for convenience and lifestyle, offering a dog park, pet wash station, and an array of nearby restaurants and retail shops for everyday needs. Air conditioning is included as a limited-time incentive, and with ownership options starting from just 5% down (flexible payment plans available), this is an outstanding opportunity to secure a modern home or investment at today’s prices. (id:52784)
151f Pinehill Road Ne
Calgary, Alberta
This updated bi-level on a spacious corner lot offers unbeatable value with no condo fees, smart upgrades, and over 1,100 sq ft of efficient living space—an ideal fit for first-time buyers or investors seeking reliable rental potential. The main floor feels bright and refreshed with new flooring, fresh paint, and a modern half bath, while a stone-accented wood-burning fireplace adds warmth and character to the living area. The fully developed lower level includes three comfortable bedrooms, a full bath, and dedicated laundry, maximizing functionality for families or tenants. Enjoy a private balcony overlooking the Pineridge Outdoor Rink and the rare bonus of two separate yard spaces—perfect for kids, pets, or low-maintenance outdoor living. With four schools within walking distance and quick access to Village Square Leisure Centre, Shoppers, Tim Hortons, McDonald’s, and everyday essentials, this location keeps convenience high and vacancies low. A solid, affordable opportunity with long-term upside, this home is ready to support your lifestyle or investment goals. (id:52784)
Amazing 4 Street Sw
Calgary, Alberta
Exceptional opportunity to acquire an established, profitable medical aesthetics and anti-aging clinic located in one of Calgary’s busiest, high-visibility areas with free street parkings. This purpose-built, professionally designed clinic offers a full range of in-demand cosmetic and wellness services within a modern, upscale environment.Highlights:Prime Location: Strong foot traffic, excellent visibility, easy access.Turnkey Facility: Approx. 1,250 sq. ft. with elegant treatment rooms, welcoming reception, and advanced, well-maintained equipment. The rent is $3700 all included. Established Since 2012: Loyal clientele, strong brand reputation, and consistent year-over-year growth.Experienced Team: Certified professionals supporting smooth daily operations.High-Demand Market: Non-surgical cosmetic and wellness services with strong and expanding industry demand.Services OfferedSkin & Face Treatments:Facials, Peels, Acne Treatments, LED Light Therapy, Melasma & Discoloration Treatments, Cryotherapy, Hydra-facial, Skin Rejuvenation, Anti-Aging, Microdermabrasion, Dermaplaning, Micro-Infusion, Micro-needling, Skin Analysis Aesthetic Medical Procedures: PRP Treatments, Botox Cosmetics, Dermal Fillers, Exilic, Hyperhidrosis Treatment, Hair Loss Restoration, Sclerotherapy, Skin Boosters, Mesotherapy, Lip-dissolve, Migraine Botox, Weight LossProducts OfferedCleansers, Toners & Essences, Moisturizers, Sunscreen, Eye Cream, Serums & Spot Treatments, Masks, Skincare Sets, Hair Products, Wellness Supplements, Skincare DevicesIdeal for: Owner-operators, investors, or clinics seeking to expand into a thriving, well-equipped medical aesthetics practice.Good to buy. Good to operate. Good to invest. (id:52784)
125 Sage Bluff Close Nw
Calgary, Alberta
Welcome to 125 Sage Bluff Close NW – where comfort, space, and modern design come together.This stunning home sits on a large pie-shaped lot, backing onto a quiet green space for extra privacy and a peaceful view. You’ll love the calm street, open sky, and how close you are to Stoney Trail, schools, shopping, and parks—everything your family needs, all within minutes.Step inside and feel right at home. The open-concept main floor is filled with natural light and designed for easy living. The kitchen features quartz countertops, a built-in oven, modern cabinetry, and a large island that’s perfect for family meals or entertaining guests. The living room flows into the dining area, creating a bright, connected space that’s both stylish and comfortable.Need to work or study from home? The main floor office offers a quiet spot to focus without feeling cut off from the rest of the house.Upstairs, the smart layout gives everyone their own space. The bonus room sits between the primary suite and the two additional bedrooms, providing a perfect balance of privacy and connection. It’s a great place for family movie nights, a play area, or simply a cozy spot to relax together.The primary suite feels like your own private retreat, complete with spectacular green space views and a luxury ensuite where you can unwind at the end of the day. The other two bedrooms are bright and roomy—ideal for family, guests, or a creative workspace.Outside, the pie-shaped backyard offers endless possibilities. With so much space, you can build a garden, set up a play area, or create your dream outdoor hangout. Backing onto green space means no rear neighbours and plenty of room to breathe.Located in Sage Hill, one of Calgary’s most welcoming and scenic communities, you’ll enjoy walking trails, parks, and friendly neighbours—all while being minutes from city convenience.If you’re looking for a home that blends modern living with peaceful surroundings, 125 Sage Bluff Close NW is rea dy to welcome you home. (id:52784)
61 Savanna Link Ne
Calgary, Alberta
Welcome to this well-designed detached two-story home offering a bright, functional layout and a fully legal basement suite. The upper level features three generous bedrooms, including a comfortable primary suite complete with a walk-in closet and a well-appointed ensuite. A spacious bonus room and convenient upper-floor laundry round out this ideal family level.The main floor is wide open and filled with natural light, anchored by a large kitchen at the back of the home—perfect for cooking, hosting, or gathering with the family. The open-concept living and dining areas create a seamless flow for everyday living.The professionally finished legal basement suite includes its own full kitchen, living area, a large bedroom, and a private bathroom—an excellent mortgage helper or space for extended family.The roof was replaced, offering peace of mind for years to come. A great opportunity to own a versatile, well-kept home with income potential in a family-friendly location. (id:52784)
8814 48 Street Ne
Calgary, Alberta
**END UNIT FOR SALE** Welcome to this stunning, brand-new three-storey townhouse located in the highly sought-after Saddlepeace (Saddleridge) neighborhood. This modern home offers a perfect balance of luxury and functionality, designed with today’s lifestyle in mind. Situated just minutes away from a variety of essential amenities, including gurdwaras, multiple commercial plazas, and excellent schools, this townhouse is ideally located for convenience and comfort. Plus, with only a 5-minute drive to the airport and a 15-minute drive to Cross Iron Mills Mall, you'll have everything you need within easy reach.As you step inside, you'll be welcomed by the bright and spacious open-concept main floor, featuring a stylish living area, a formal dining space, and a beautiful kitchen designed for the modern chef. The kitchen is a true highlight, showcasing gorgeous quartz countertops, high-end stainless steel appliances, a gas stove, and a wealth of cabinetry, offering plenty of storage for all your cooking essentials. The 9-foot ceilings on the main floor create an expansive, airy atmosphere, while the durable vinyl flooring adds a sleek, contemporary touch that’s both practical and easy to maintain. The main floor also features a large balcony, perfect for relaxing or hosting guests on warm evenings.Upstairs, the home continues to impress with three spacious bedrooms, including a luxurious master suite. The master bedroom is a true retreat, complete with a large walk-in closet and a full ensuite bathroom, ensuring a private and comfortable space to unwind. The two additional bedrooms are generously sized, offering flexibility for family, guests, or even a home office. The upper level also includes a convenient laundry room, making laundry chores easier than ever.Looking for extra income potential or more space for family and guests? The lower level offers a fully private bedroom with a full ensuite bathroom, complete with its own separate laundry area. This self-cont ained space is perfect for renting out, offering long-term rental opportunities or providing independent living for extended family members.The townhouse also features a large single attached garage, providing ample storage and parking space, ensuring that your vehicles and belongings are always secure and protected. Whether you're hosting gatherings, enjoying quiet family time, or seeking additional rental income, this home has it all.This beautifully designed townhouse offers everything you need for modern, convenient living in a thriving and growing community. With its spacious layout, high-end finishes, and unbeatable location, it’s the perfect place to call home. Don’t miss your chance to own this exceptional property – schedule your viewing today! RMS Measurements taken from builders plans, subject to change on completion of project. **BUILDER ALSO HAS ONE INTERIOR UNIT LEFT FOR SALE PRICED AT $499,900** (id:52784)
310, 1410 1 Street Se
Calgary, Alberta
Welcome to SASSO, a sleek addition to Calgary’s vibrant Beltline. Surrounded by some of the city’s best dining, shopping, and entertainment, this unbeatable location is just steps from 17th Avenue, Stampede Park, the BMO Centre, and the downtown core. With the Victoria Park LRT Station right across the street, getting anywhere in the city is effortless, making both work and play completely within reach. This bright two bedroom, two bathroom condo features a thoughtfully designed single level layout with a modern, neutral palette, ideal for first time buyers, young professionals, or investors. The contemporary kitchen is equipped with granite countertops, stainless steel appliances, and a generous sized eating bar, perfect for both everyday living and entertaining. oversized windows flood the open concept living and dining area with natural light, opening onto a spacious wraparound terrace, offering stunning views of the downtown cityscape. The primary bedroom is complete with a walk-in closet and four-piece ensuite, while the second bedroom provides flexible space for guests or a home office. Residents of this 18+ building enjoy an exceptional collection of premium amenities, including full concierge service, a fully equipped fitness centre, sauna, steam room, hot tub, private movie theatre, games and recreation room, as well as secure underground parking. This unit also includes a heated underground parking stall and a dedicated storage locker. This is an outstanding opportunity to experience urban living at its finest, where location, lifestyle, and value come together in a truly remarkable residence. Schedule your private showing today and experience everything SASSO has to offer. (id:52784)
504, 221 6 Avenue Se
Calgary, Alberta
This well-situated apartment presents outstanding value, ideally suited for first-time homebuyers, downtown professionals, or investors targeting robust rental yields. The area enjoys consistently high rental demand, ensuring the property is a superior long-term investment. Daily convenience is unparalleled, with a Superstore supermarket and an LRT station mere steps away, while a nearby park offers a perfect spot for relaxation and outdoor recreation.The building is renowned for its professional condo management and high-security standards, featuring controlled fob entry and on-site security guards after hours. Residents benefit from a comprehensive suite of amenities, including a fully-equipped gym, an indoor basketball court, and complimentary laundry facilities. This unit includes a private, assigned indoor parking stall, providing both comfort and protection during winter. Furthermore, the property falls within the coveted catchment area for Western Canada High School, one of the region's top-ranked institutions—a highly attractive feature for families and a significant boost to future resale value. (id:52784)
1411, 333 Taravista Drive Ne
Calgary, Alberta
Move-in ready and showing excellent, this renovated top-floor unit is located in a secure building with elevator access and offers low condo fees that include all utilities. The open-concept layout features a spacious living room and kitchen, with sliding patio doors leading to a good-sized, southwest-facing covered balcony—ideal for relaxing or entertaining. The unit includes a large bedroom, in-suite laundry with a 2025 washer and dryer, assigned surface parking, and the added benefit of no unit below. Conveniently situated close to bus routes, schools, shopping, LRT, and the Genesis Centre. Very easy to show and a must-see property. (id:52784)
102, 1717 60 Street Se
Calgary, Alberta
Welcome to this beautiful main floor condo in Elliston Park! Bright and sun-filled, this spacious home offers over 800 ft. with 2 bedrooms and 2 bathrooms. The primary bedroom features a walk-through closet leading to a 4-piece ensuite bathroom. Recently renovated prior to the seller’s purchase in 2023 and freshly painted throughout, this immaculately maintained condo is move-in ready.Enjoy an open-concept layout connecting the living, dining, and kitchen areas, perfect for entertaining or relaxing. Step out onto your private balcony to enjoy fresh air and peaceful views. Elliston Park is just across the street, featuring a lake, playgrounds, off-leash dog park and hosting the Global Fest fireworks in summer.Condo fees cover all utilities – heat, water & sewer, electricity plus assigned parking – making this home convenient. Quick access to Stoney Trail, downtown, major transportation routes, and East Hills Shopping Centre which includes Costco, Walmart, Cineplex, Restaurants, and more adds to the unbeatable location. And convenient to use rapid and reliable Transit service runs along 17th Ave.Additional features include in-suite laundry that enhance comfort and functionality. Whether you’re a first-time buyer, downsizing, or investing, this bright, inviting condo offers exceptional value. Don’t miss out – come and see to appreciate! (id:52784)
61 Cityscape View Ne
Calgary, Alberta
SHOWS 10/10!!! COME and SEE this STUNNING 2-STOREY home that has been built to the HIGHEST STANDARDS. Every ASPECT of this BEAUTIFUL HOME has been THOUGHTFULLY DESIGNED to create a PERFECT BLEND of LUXURIOUS FINISHES and a PRACTICAL LAYOUT. As you step inside, you will be greeted by a BRIGHT and SPACIOUS LIVING ROOM, ANCHORED with a GAS FIREPLACE, creating the PERFECT SETTING for CHERISHED FAMILY GATHERINGS. The OPEN-CONCEPT Design FLOWS SEAMLESSLY to a GORGEOUS, UPGRADED KITCHEN EQUIPPED with STAINLESS STEEL APPLIANCES that make cooking a joyful experience. The kitchen features Beautiful MODERN WHITE CABINETRY, ENDLESS QUARTZ COUNTERTOPS, a Gleaming backsplash, and a BUILT-IN MICROWAVE HOOD RANGE. All that is left to do is MOVE IN and EMBRACE the ELEGANCE of this MODERN HOME! The DINING AREA can easily ACCOMMODATE large family gatherings and has door access to a GOOD-SIZED DECK, complemented by a FULLY FENCED and maintenance-free backyard. After a long day at work, UNWIND in the COMFORT of the SPACIOUS BONUS AREA. You can also STEP OUT and RELAX on the PRIVATE BALCONY, which OFFERS VIEWS of the PARK and AMPLE SPACE for a table and chairs. This beautiful home comes with THREE GENEROUSLY SIZED BEDROOMS UPSTAIRS, each EQUIPPED with WALK-IN CLOSETS, ENSURING that everyone in your family has their OWN PERSONAL OASIS. The UPGRADED MASTER ENSUITE bathroom is perfect for UNWINDING after a long day. There is no need to go to the basement for Laundry, as a LAUNDRY PAIR is CONVENIENTLY LOCATED on the upper level. ENJOY THE BEAUTY of CITYSAPE'S PONDS, PLAYGROUNDS, and SCHOOL PARKS at your Doorstep. Plus, a QUICK DRIVE will take you to CROSS IRON MILLS Mall, STONEY TRAIL, and Country Hills BLVD, where you'll find PLENTY of AMENITIES. DON'T MISS THE OPPORTUNITY to experience " Modern and Quality Living ". CONTACT your favourite REALTOR TODAY for inquiries and to schedule a PRIVATE VIEWING !!! (id:52784)

