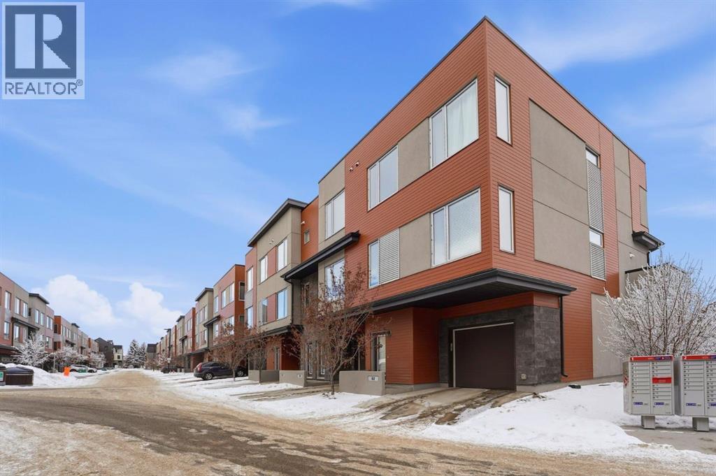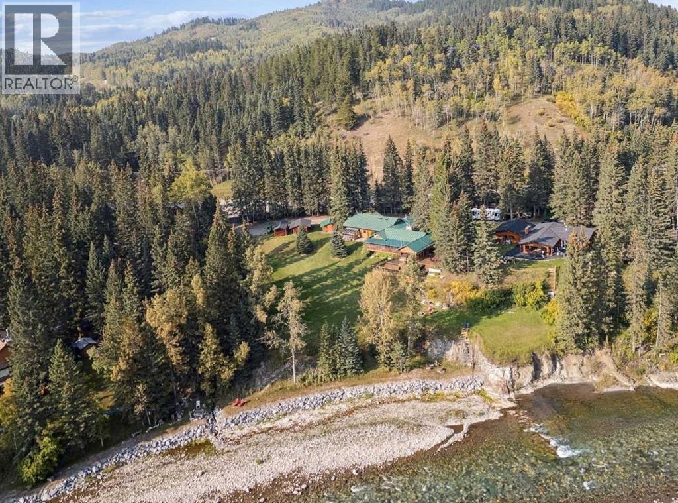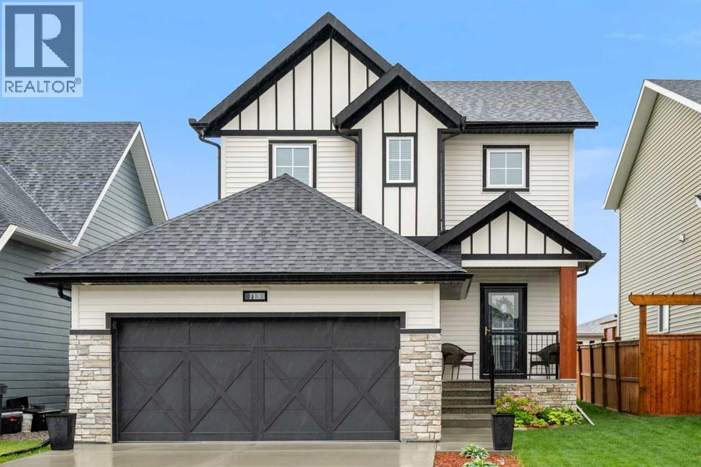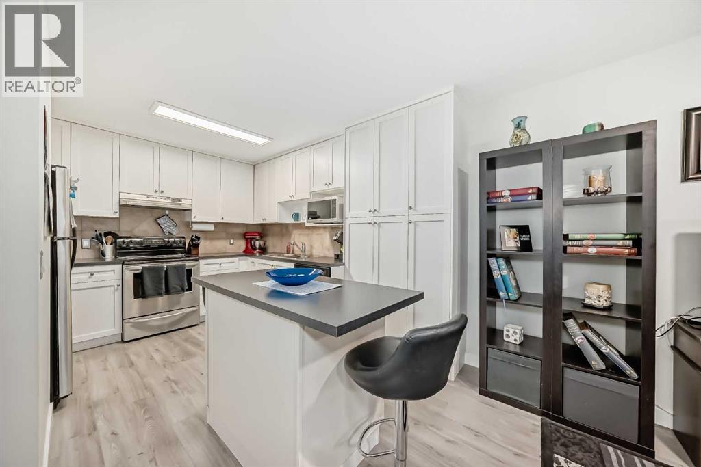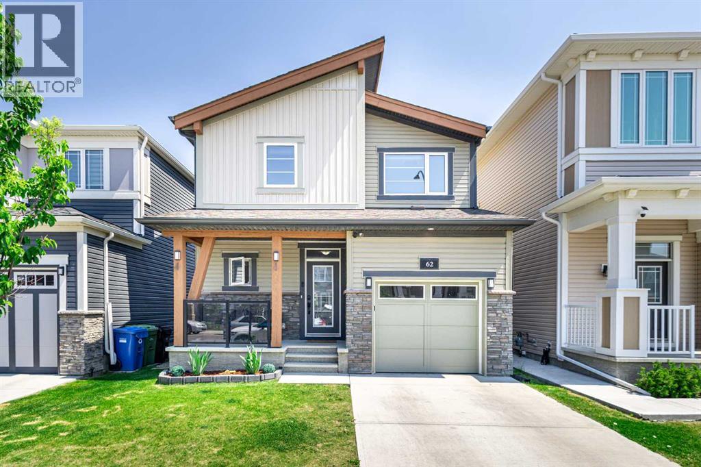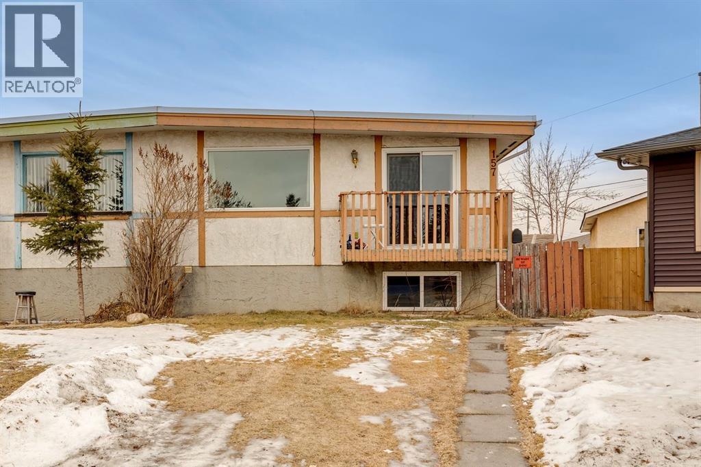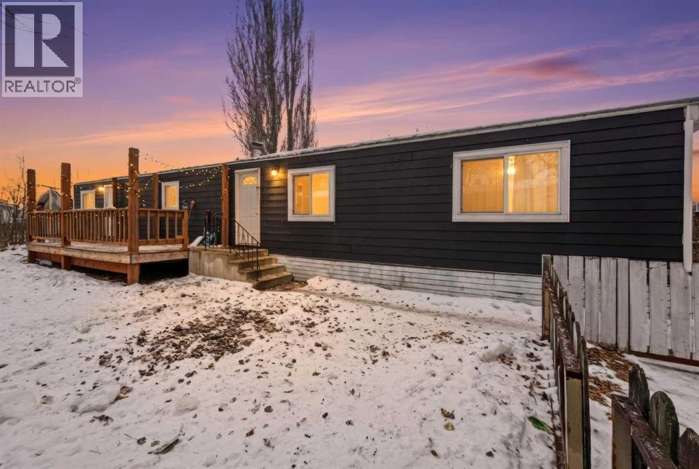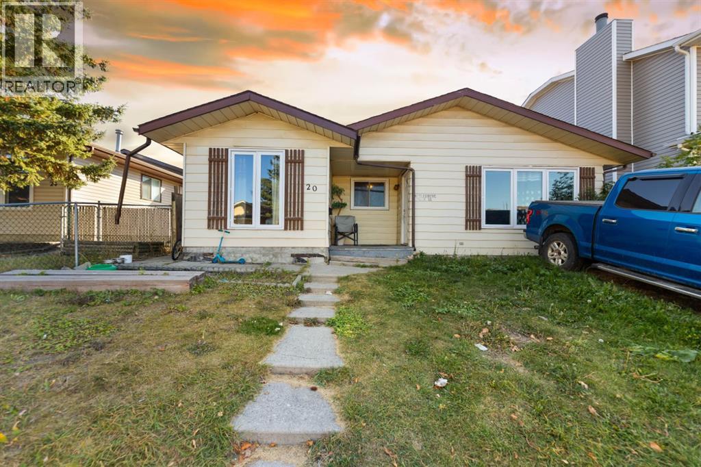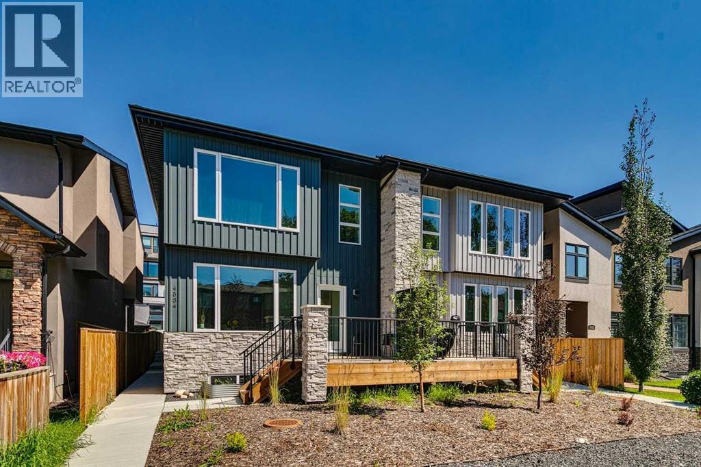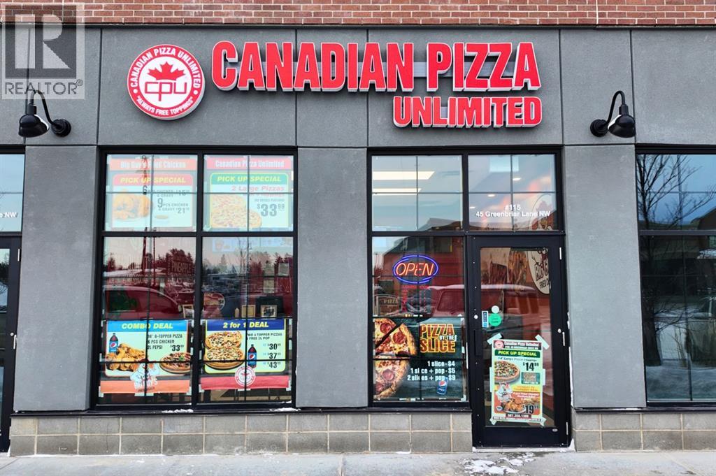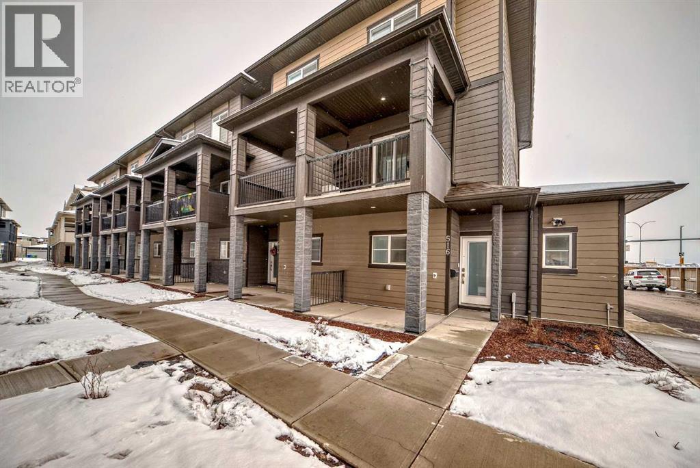84 Shawnee Common Sw
Calgary, Alberta
Welcome to this beautifully designed former show home, where modern style meets everyday functionality. Thoughtfully laid out with two private primary suites—each featuring its own ensuite and walk-in closet—this home is perfectly suited for professionals, first-time buyers, investors, or small families. A tandem attached garage offers added convenience and extra storage.The open-concept living space is highlighted by designer finishes and upgrades throughout, including quartz countertops, upgraded cabinetry, a gas range, stainless steel appliances, durable vinyl plank flooring, and a sleek eat-up island ideal for entertaining. Eye-catching feature walls add character to both bedrooms and the dining area, while raised ensuite vanities and upper-level laundry enhance daily comfort.Flexible spaces on both the main and upper levels allow for a home office or study area. Step out onto the private balcony off the dining area—perfect for grilling or relaxing outdoors. Additional value comes from thoughtful inclusions such as a custom closet organizer with full-length mirror, premium Sanus full-motion TV mount, modern window coverings, and wall shelving..Ideally located in Calgary’s sought-after southwest, this home offers easy access to major roadways and transit, on-site amenities, and is just steps from tennis courts, playgrounds, the C-Train, and scenic Fish Creek pathways. Shopping and everyday conveniences are only minutes away.Stylish, move-in ready, and perfectly located—this is modern living at its best. Book your showing today. (id:52784)
67 Bracken Point
Bragg Creek, Alberta
There is a phenomenon in small towns, where certain places grow along with the community and come to define them. This historic property “Lazybones”, with its osteographic sign, has been a point of reference and directional guide for generations. Much like the hamlet of Bragg Creek itself, the original small cabin has grown and changed into something truly remarkable, all the while remaining a unique refuge from the bustling world outside. This 1.33 acre property has direct access to the Elbow River but sits high enough above to provide beautiful panoramas and free you from high water worries. There are two separate titled lots, one of which could be sold, or a second residence built. The home itself is all about views and more views. The kitchen and dining area sit above a sunroom with windows on 3 sides and a cosy fire place for winter; outside is a magnificent two-tiered deck. Both with an incredible vista of the river and foothills beyond. Prefer your nature one step removed? The incredible screened in porch with hot tub is a haven from sun and bugs while still offering breezes and the calming burble of the river. The rolling expansive lawn calls out for evenings of croquet, frisbee golf, or winter sledding. There is so much potential here, from redevelopment, to a storied summer home, or a weekend getaway only 30 minutes from Calgary and walking distance to the charming shops and restaurants of downtown Bragg Creek. You’ve always wondering what secret the “lazy” bones were guarding…don’t miss the opportunity to find out. (id:52784)
113 Amery Crescent
Crossfield, Alberta
Introducing this BEAUTIFUL, MOVE-IN-READY, 1,557 SQ FT, TWO-STOREY FAMILY HOME. Having cherished their time here in the community, the original owners are now ready to pass this functional and stylish home on to a new family. Driving up, the property’s great curb appeal invites you in. Once inside, you will find a well-designed home and enjoy the open layout that is perfect for both everyday living and entertaining. The modern kitchen features an island, stainless-steel appliances, and granite countertops — the home chef will love. The dining area is flooded with natural light and the comfortable living room is a great place for visiting or family tv time. A half bathroom and backdoor entry complete the main level. The laminate flooring throughout the main level is both beautiful and easy to maintain. Upstairs, the primary suite offers a peaceful retreat with a 4-piece ensuite that includes a double vanity and a walk-in shower. Two additional bedrooms, a full bathroom, and an upstairs laundry room provide all the space and convenience a growing family needs. Along with the attached double garage, there is a paved, back lane that provides access to the additional parking in the back yard. Current owners utilize the parking for their RV beside the firepit and grass area for guests and family evening camp outs. Located in the highly coveted, friendly, amenity-rich community of Vista Crossing in Crossfield which features parks and playgrounds, fire pits, a seasonal skating rink, basketball court, green space, and community garden plots. Crossfield offers small town charm with a local farmers market, schools, shopping, recreation, and has easy access to big city amenities. 15 min north of Airdrie and 20 min to Calgary city limits. Don’t miss your chance to make this home your own—book your viewing today! (id:52784)
33, 3800 Fonda Way Se
Calgary, Alberta
This fully renovated 3 bed/1 bath pet friendly stacked townhouse in a quiet complex in Forest Heights is a must see! The open plan main floor features updated luxury vinyl plank flooring throughout. The large newer renovated kitchen (2020) features full height white cabinetry, large pantry, good sized island and plenty of storage. The open concept living & dining space are great for entertaining family & friends. The first bedroom is off the main living area & features a glass door allowing in loads of light. The balcony overlooks the serene common area of the complex, perfect for relaxing on warm summer nights. The laundry/utility room has a new stacked washer/dryer, completing the main floor. Upstairs you'll find a large primary bedroom featuring a large custom built in wardrobe. The good sized third bedroom features a large walk in closet. The 4 pc bath has been fully renovated (2021) with a large white vanity featuring tons of storage & soaking tub/shower combo. if storage is your thing the large custom built in cabinetry linen closet, with secret drawers as well as another good sized storage room for all your extra items! Other upgrades throughout include brand new carpet in the bedrooms & stairwells, new solid core doors throughout and new paint., as well as a new roof (2024). The quiet complex features plenty of green space and is close to Marlborough Mall, Peter Lougheed hospital, schools, playgrounds, recreation facilities and is centrally located for easy access to Memorial Dr & Deerfoot Trail, making getting downtown & around the city a breeze. Book your showing today! (id:52784)
62 Carrington Rise Nw
Calgary, Alberta
This impressive detached home is located in the highly desirable Carrington NW community, offering easy access to Stoney Trail. With approximately 2,300 sq. ft. of fully developed living space, this move-in ready home features 4 bedrooms and 3.5 bathrooms, thoughtfully designed for both comfort and functionality. Step inside to discover a bright and spacious living room with large windows that fill the space with natural light, creating a warm and inviting atmosphere. The modern kitchen is equipped with quartz countertops, a gas range, hood fan, stainless steel appliances, and a cozy dining area. With open views from the window, cooking and dining become a true pleasure. Enjoy year-round comfort with the Split Air Conditioner for living and dining room during the summer months. Upstairs, you’ll find three generously sized bedrooms, including a primary suite with an ensuite bathroom, and the convenience of laundry on the same level. The fully developed basement offers additional living space with a separate side entrance, a bedroom, and a full bathroom, ideal for guests, extended family, or a private home office. Step out to the spacious backyard, featuring a built-in gazebo—perfect for summer BBQs, family gatherings, or simply relaxing while watching the sunset. This vibrant community provides excellent amenities, including a basketball court, skate park, public art installations, Greenway playground, the upcoming Greenway Plaza, a future school site, and business district, ensuring both convenience and quality living. Don’t miss the opportunity to own this comfortable, convenient, and high-quality dream home! Book your viewing today and make this beautiful home your perfect retreat! (id:52784)
157 Penbrooke Close Se
Calgary, Alberta
Awesome starter home with the option to add on a MASSIVE TRIPLE GARAGE OR WORKSHOP AT THE BACK OFF THE ALLEY. **HUGE PIE LOT** This cute home offers 3 beds, 1 bath and spacious basement level with daylight windows. Kitchen is sunny with lots of windows and dining room faces the big patio door. Main floor with newer laminate floors and oversized windows. Bedrooms are a good size and have South facing windows. Downstairs you will find daylight windows that let in so much light. A huge bedroom and amazing family room.Lots of storage space and there is even a window in the storage room! (Use your imagination on what you could do with this extra space!) FURNACE AND WATER TANK JUST REPLACED. Roof done about 15 years ago. The yard is a dream for dogs and children alike. If you are a car guy- you will love the option to add a massive outbuilding or garage. Double gravel parking pad and 2 sheds come with the home. (id:52784)
826 Bay Road
Strathmore, Alberta
**Welcome to 826 Bay Road—an exceptional opportunity in the heart of Strathmore.** This **Land-included mobile home** offers outstanding value with **no monthly fees**, making it an excellent choice for investors.The home features a bright, open-concept living area and a functional kitchen with ample counter space, charming cabinetry, and a spacious island-style dining area. You’ll find **2 comfortable bedrooms**, a well-appointed **4-piece bathroom**, and abundant natural light throughout.Outside, enjoy the expansive **wraparound deck**, ideal for relaxing or entertaining, along with a **generous lot** that provides plenty of parking and versatile outdoor space.Perfectly located near schools, shopping, parks, and major commuter routes, this property offers convenience, comfort, and exceptional value. (id:52784)
20 Castlegrove Way Ne
Calgary, Alberta
GREAT LOCATION ,This wonderful detached home in Castleridge boasts just over 1700sqft of living space and has an excellent floor plan for a split-level. The kitchens and bathrooms have had recent updates. You walk in the front door and are greeted by a spacious open floor plan with the kitchen over looking both the dining and living room areas. The kitchen has quartz counter tops, dark cabinetry, stainless steel appliances and hood-fan and has miles of counter space including a long eating bar! There is a bedroom/office on the main floor, a half bath and bright back entry way for storage and laundry. Upstairs they have combined two rooms to create a larger primary bedroom, and there is another bed and full bathroom on this level. Downstairs you will see from the photos can be used as a rec room, another bedroom or a combination of both. There is another full bathroom with a large tile & glass shower with dual heads. The furnace and hot water tank UPGRADED COUPLE YEARS AGO and the flooring has also been updated on the main and upper levels. Out back has a double car garage, a large deck and plenty of sunny grassed area to enjoy. This home is coming to market at an attractive price and won't last long, grab your favourite realtor and book a showing today! (id:52784)
109 Edmonton Trail Ne
Airdrie, Alberta
INVESTOR ALERT! - Land For Sale, a rare find located on Edmonton Trial inside the City of Airdrie, beside A&W Restaurant. This 0.27-acre parcel has great HWY #2 Exposure. Located in one of Airdrie's oldest Neighborhoods. The current Land use is CS – Service Commercial District. Many permitted Uses.Great opportunity to build and own your own building for retail, food, medical/ office or even Auto Shop... (id:52784)
2, 4534 17 Avenue Nw
Calgary, Alberta
Welcome to this stunning brand-new fourplex by Aldebaran Homes, where modern living meets an unbeatable location! The open-concept layout creates a bright and airy atmosphere throughout, making every space feel inviting. Step into the large family room, featuring impressive 9-foot ceilings—perfect for unwinding after a busy day. The massive kitchen is a chef's dream, offering abundant cabinet space and a spacious island ideal for entertaining friends and family. Upstairs, you’ll find two generously sized bedrooms, each with its own ensuite bathroom, providing a luxurious and private retreat. Say goodbye to lugging laundry up and down the stairs, thanks to the conveniently located upstairs laundry room. Looking to personalize your space? The basement is roughed in and ready for development, offering the potential for an additional bedroom and bathroom. The big ticket items on this home were carefully thought about, HRV System, efficient building envelope, double pane low e windows, and hardie board siding with manufactured stone. Nestled on a quiet street in Montgomery, you're just steps away from the Bow River, with easy access to numerous parks, green spaces, and recreational opportunities. Plus, the amenities of Bowness Road are just a short drive away, giving you shopping, dining, and entertainment at your fingertips. With low maintenance living, 9-foot ceilings throughout the main level and basement, and a spacious kitchen with ample storage, this property truly has it all. This is the last unit!!! Don’t miss your chance to make this beautiful townhome your own—call your realtor today! (id:52784)
115, 45 Greenbriar Drive Nw
Calgary, Alberta
Excellent opportunity to acquire a turnkey Canadian Pizza Unlimited franchise paired with Big Guys Fried Chicken in the highly desirable Greenwood/Greenbriar area of Northwest Calgary. This business is offered at a discounted price, making it an attractive option for an owner-operator or investor seeking immediate revenue with strong long-term upside.Located in a prime, high-exposure location near the Calgary Farmers’ Market, this restaurant benefits from strong traffic, surrounding retail, and proximity to established and emerging residential communities. Greenwood/Greenbriar is a compact but evolving neighbourhood, and the broader Northwest Calgary and citywide population continues to grow at one of the fastest rates among major Canadian cities, supporting increased demand for convenient food service options.The restaurant features newer equipment and is offered as a fully turnkey operation, allowing a new owner to operate from day one. Canadian Pizza Unlimited is a well-recognized franchise brand in the Calgary market, and the addition of Big Guys Fried Chicken provides multiple revenue streams under one operation, strengthening overall business potential.Advertising and marketing are not limited to the immediate trade area, allowing the business to attract customers from surrounding communities and benefit from Calgary’s continued population growth and expansion. With a long-term lease in place and strong brand recognition, this opportunity is well positioned for future growth and scalability in a growing Northwest Calgary location. (id:52784)
516, 95 Skyview Close Ne
Calgary, Alberta
Welcome to this beautifully crafted modern Townhouse featuring 3 bedrooms, 3 full bathrooms, and a DOUBLE TANDEM GARAGE in the sought-after Skyview Ranch NE community in Calgary. Blending style with practicality, this home provides generous space and thoughtful upgrades throughout. The main level includes a spacious double tandem garage with extra storage, perfect for vehicles, tools, or seasonal. items. The second level showcases a chef-inspired kitchen with glossy DUAL TONE CABINETRY, a large ISLAND WITH QUARTZ COUNTERTOPS, sleek STAINLESS STEEL APPLIANCES, a modern range hood, and ample counter and storage space. The open-concept living and dining areas are filled with natural light through oversized windows and feature a fireplace that adds warmth and character. Elegant LVP flooring enhances the modern aesthetic. This level also offers a bedroom and a full bathroom with a standing shower, ideal for guests, in-laws, or a home office. Upstairs, the third level provides privacy and comfort with TWO SPACIOUS PRIMARY BEDROOMS, each with its OWN PRIVATE ENSUITE bathroom. A conveniently located laundry room adds practicality. Location is key, and this home excels in that regard. You’re within walking distance of Prairie Sky School, Apostles of Jesus School, and Kidz Space Daycare, making it perfect for families. Just a minute away, a vibrant shopping plaza offers grocery stores, banks, cafés, and a variety of dining options. Calgary International Airport is just 10 minutes away for travellers. Downtown Calgary is within 20 minutes, with quick access to Deerfoot Trail and Stoney Trail, ensuring easy connectivity. With modern finishes, a versatile layout, a prime location, and convenience, this home has everything you need. Whether you’re a first-time buyer, a growing family, or an investor, this is an exceptional opportunity to own a unique home in Skyview Ranch. Don’t miss your chance to make it yours! (id:52784)

