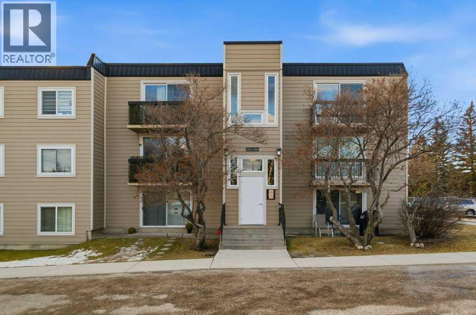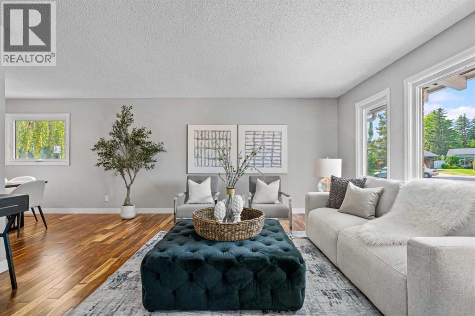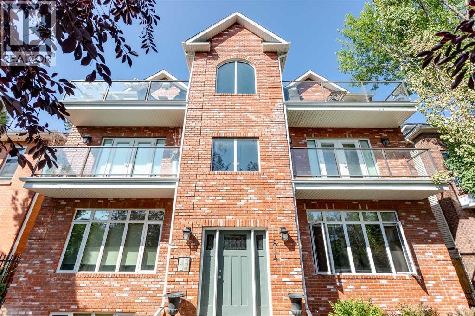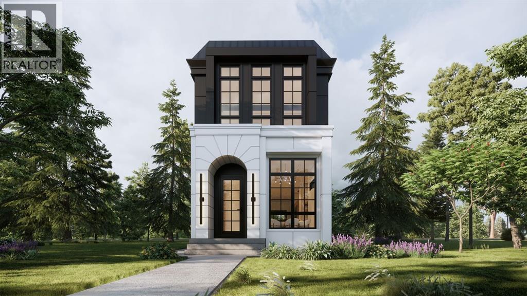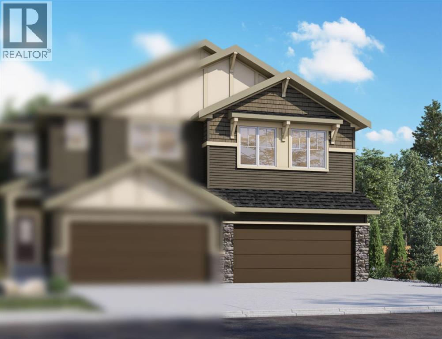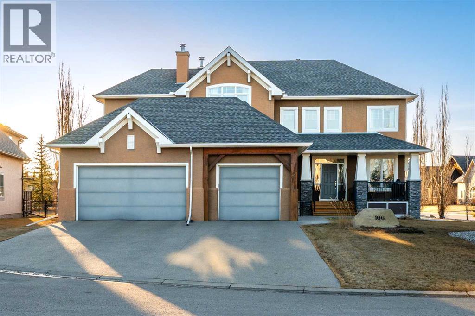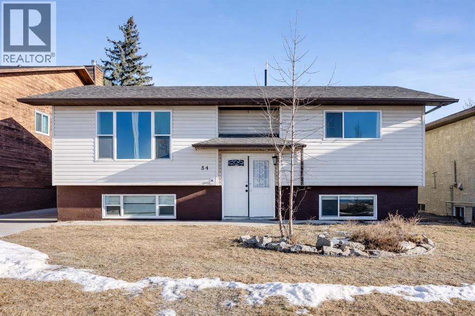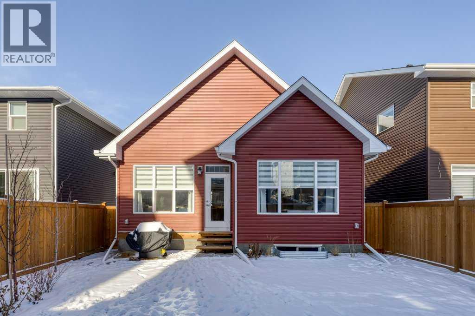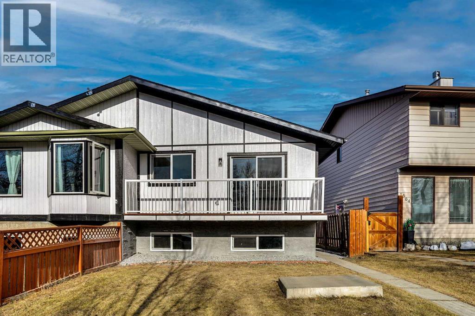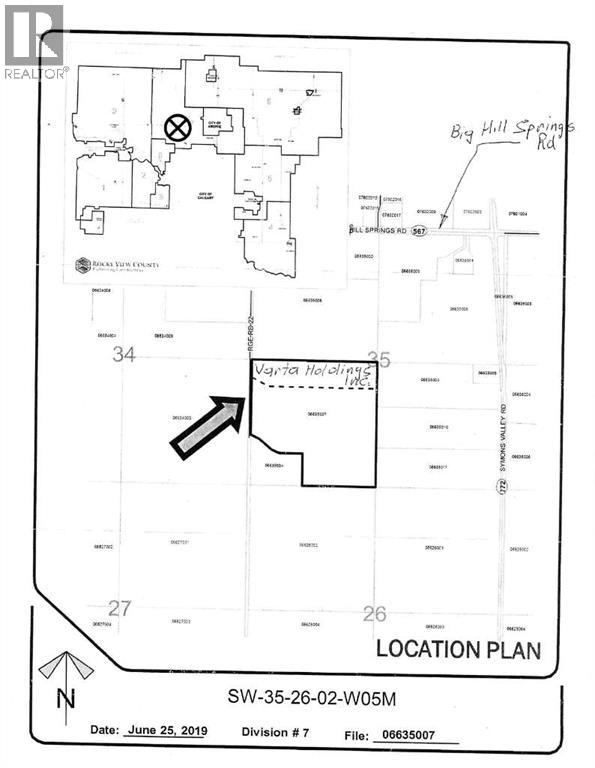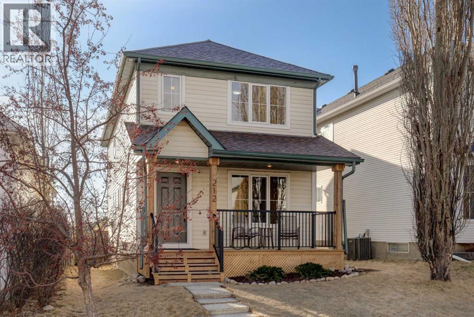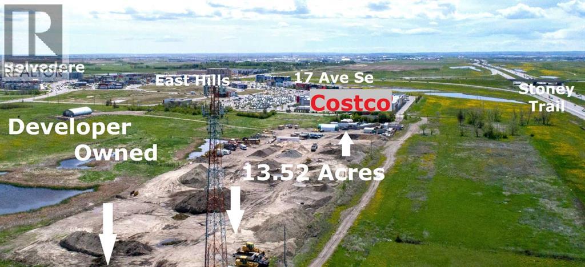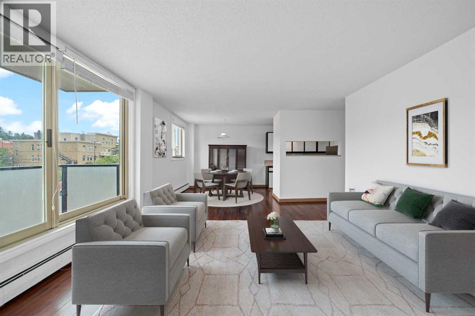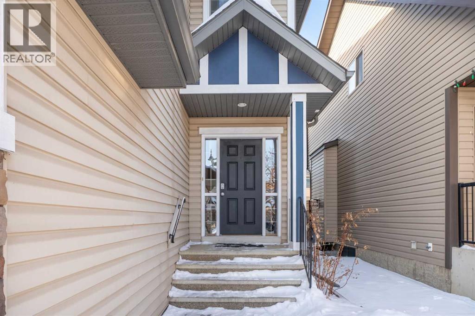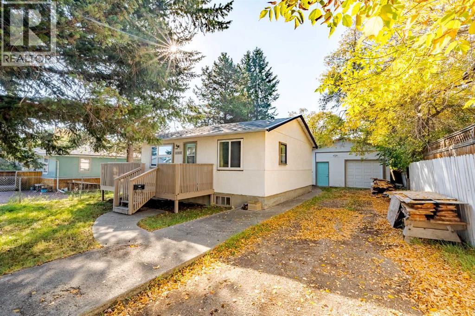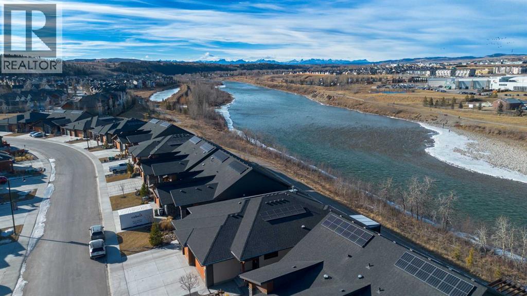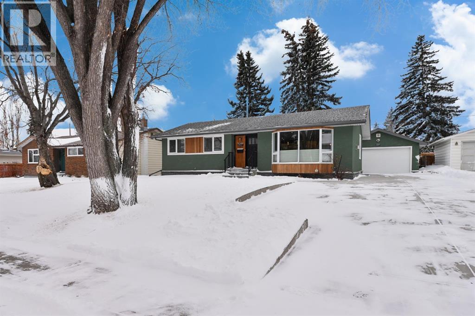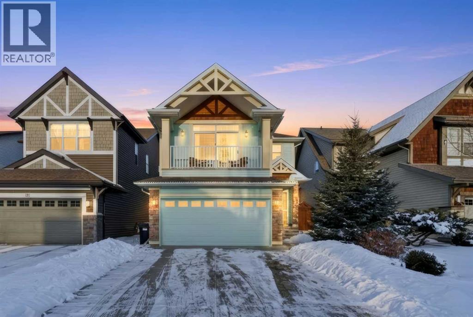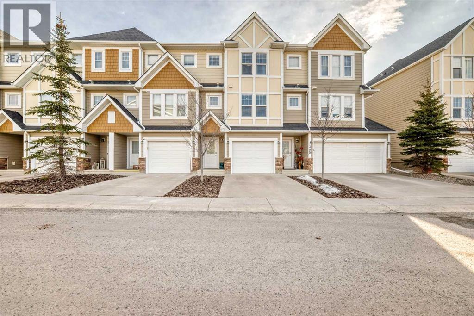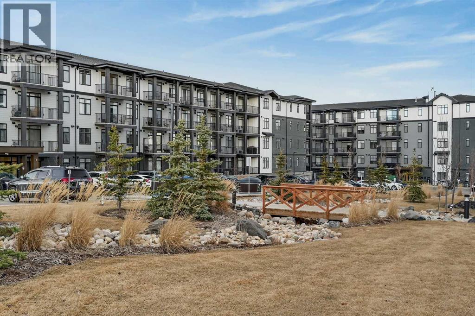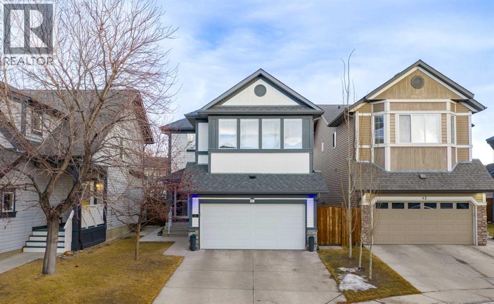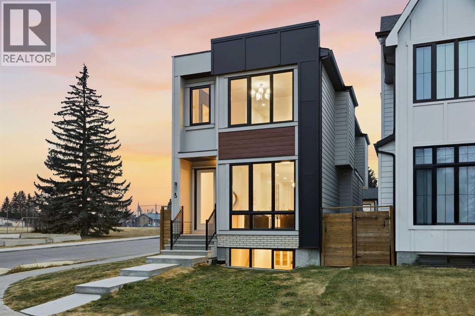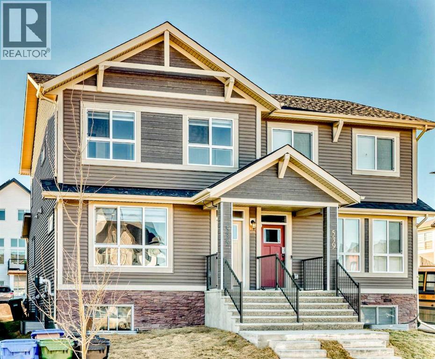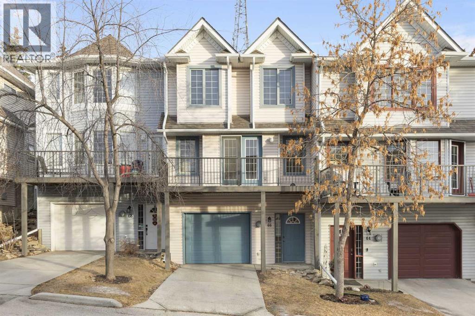105, 315 Heritage Drive Se
Calgary, Alberta
TOP FLOOR UNIT IN ACADIA offering approximately 869 sq. ft. of smartly designed living space with extensive renovations throughout. This two bedroom, one and a half bathroom condo delivers exceptional function, privacy, and flexibility—ideal for first-time buyers, downsizers, or investors. Step inside to discover easy care, water resistant laminate flooring throughout and a thoughtfully designed layout with generous room sizes and excellent storage. The professionally renovated kitchen features granite countertops, a modern tiled backsplash, stainless steel appliances, and custom built-in cabinetry that adds valuable extra storage with pull-out shelving. The spacious great room flows to a private balcony through sliding doors, while the well-sized dining nook easily accommodates a large table—perfect for entertaining. The updated 4-piece main bathroom showcases a modern tiled tub/shower surround and new vanity. A rare and desirable in-suite laundry room adds everyday convenience not found in all units. The primary bedroom offers a walk-in closet and private 2-piece ensuite, while the second bedroom is generously sized—ideal for guests, roommates, or a home office. This well-managed complex has seen substantial exterior upgrades, enhancing long-term value and curb appeal. In 2017, major improvements included a new roof, doors, Hardie Board siding, and common area updates. In 2020, all exterior walkways and entry areas were replaced with new concrete, providing a refreshed and well-maintained appearance. One assigned parking stall is included. Located in the established community of Acadia, this home offers outstanding access to local shops, services, schools, parks, and Heritage LRT Station. A true standout in a quiet, well-maintained complex, this move-in-ready unit showcases thoughtful upgrades, added functionality, and exceptional value. (id:52784)
308 Parkridge Green Se
Calgary, Alberta
EXECUTIVE 2-STOREY on an 8,900sf CORNER LOT, JUST STEPS OFF FISH CREEK PARK. Nestled on one of the most sought-after streets in PARKLAND, this FULLY RENOVATED property offers a once in a lifetime opportunity to live a few short steps from Fish Creek Park. Residences in this location FRONTING a GREENBELT, RARELY COME TO MARKET, and it is easy to see why. From the moment you arrive, you will feel the undeniable charm of this executive home, set against a stunning backdrop of mature trees and landscape, lush greenery, and steps to BREATHTAKING PARK VIEWS. With over 2,300sf of elegantly developed living space, this gem has been RENOVATED THROUGHOUT, blending modern comfort with the serenity of nature. Step inside to a bright and airy living space, where oversized picture windows flood the home with natural light, creating the perfect spot to sip your morning coffee. Beyond the inviting entryway, the spacious living and dining rooms seamlessly transition into a modern inspired kitchen, designed to bring people together. This functional space features granite countertops, gas stove with a professional hood fan, and ample storage. Whether you are cooking a family meal or hosting a dinner party, this room was designed for connection and conversation. The adjoining family room becomes a cozy retreat, centered around a GRAND STONE WOOD BURNING FIREPLACE. On warm summer evenings, slide open the door and step onto the custom designed cobblestone patio in the PRIVATE SOUTH FACING yard, where the sounds of nature and a cool breeze invite you to enjoy dinner al fresco or relax with friends around the barbecue which features a gas hook up for your convenience. A third bedroom and new 3-piece bathroom completes the main level. Ascend to the upper floor, where the large primary suite feels like a private retreat with oversized windows framing stunning garden views and featuring a spa inspired 4-piece bathroom and a large walk-in closet in addition to custom built in shelving and draw ers, ensuring that everything is tidy and within reach. A second generously sized bedroom with an en-suite offers a bright and comfortable space for family or guests. The thoughtfully designed fully finished lower level presents even more space to enjoy. A large family room makes it the perfect place for movie nights or future gym and workout area as well as ample storage space. This meticulously maintained home offers many upgrades including, an impressive custom cobblestone driveway, pathways and backyard patio, double and triple pane windows, copper wiring, new fencing and exterior painting in 2021 in addition to new Harwood, Luxury Plank, Ceramic flooring and brand-new carpets. The backyard provides outstanding potential for a SOUTH-FACING garden suite for extended family or a large garage with a guest suite above. Step outside to FISH CREEK PARK, and enjoy Parkland’s community amenities, including tennis, pickleball and basketball courts, barbecue pits, skating and hockey rinks, and more. (id:52784)
102, 814 Memorial Drive Nw
Calgary, Alberta
Step inside this well-appointed townhouse in a beautiful location on Memorial Drive NW, directly across from the Bow River pathways. This home offers a blend of style, comfort, and convenience, all within minutes of downtown.The main floor features rich hardwood flooring, an open-concept layout, and two cozy gas fireplaces that anchor the living and dining areas. The kitchen is ideal for entertaining, complete with a large island and plenty of space to gather.Upstairs, you’ll find two spacious bedrooms, each with its own ensuite. The primary bedroom features a gas fireplace and private balcony. You also have the convenience of upper-level laundry. The fully finished basement offers additional living space with a four-piece bathroom, perfect for guests or a family room setup.Enjoy the outdoors on your private back deck, with a detached single garage for parking and storage. This property is part of a fourplex and presents an excellent opportunity in an unbeatable location. **This is a Court Ordered sale - property is sold "as is where is" - please review Schedule A attached in the Supplements. (id:52784)
510 29 Avenue Nw
Calgary, Alberta
Exclusive pre-sale opportunity in highly sought-after Mount Pleasant with both units available 510 & 512, one offering a basement legal suite, giving you the rare option to choose with or without a legal suite. Located just one block from Confederation Park, this home features over 2,781 sqft of thoughtfully designed living space by JTA Designs, with the opportunity to select your own finishes. The main floor boasts soaring 11-foot ceilings, hardwood flooring, a formal dining room with custom wainscoting, and a chef’s kitchen with a massive 15-ft island, high-end appliances, quartz countertops, under-cabinet lighting, and elegant gold and black accents. The great room centers around a custom brick gas fireplace with built-in shelving, and a spacious mudroom adds practical convenience. Upstairs, 9-ft ceilings and hardwood floors continue, with a vaulted-ceiling primary suite featuring wainscoting, a luxurious 5-piece ensuite with in-floor heating and a steam shower rough-in, plus two additional bedrooms, a shared 3-piece bath, and a full laundry room. The fully finished basement legal suite includes a kitchen, living room, two bedroom, and 3-piece bath. Additional features include rough-ins for A/C, ceiling speakers, alarm system, exterior cameras, and upgrade options. All renderings are for illustrative purposes only and may be subject to change at the builder’s discretion or due to material availability. Located near parks, schools, shopping, SAIT, U of C, Foothills and Children's Hospitals, and with quick access to LRT, Highway 1, and Deerfoot Trail. (id:52784)
48 Albright Drive
Rural Rocky View County, Alberta
Welcome to 48 Albright Drive, presented by Genesis Builder Group, scheduled for completion in May 2026. Offering just shy of 2100 sq ft of beautifully designed space with 3 bedrooms, 2.5 bathrooms, and situated on a desirable lot backing onto a walking path. Stepping inside to 9’ ceilings, luxury vinyl plank flooring that spans the open concept main floor. A two-toned colour palette with white cabinetry and a charcoal island beautifully complements the spacious kitchen. It is well-equipped with sleek stainless-steel appliances. It flows effortlessly into the open-concept living room with a striking fireplace and the dining room connects your outdoor space, where a completed deck off the living area provides a perfect spot for outdoor relaxation. A convenient powder room and mudroom off the attached double garage completes the main level. Upstairs, a central bonus room offers separation from the primary suite and additional bedrooms. The primary bedroom boasts an ensuite bathroom with dual sinks, a soaker tub, a separate shower and a spacious walk-in closet, offering a private retreat. Two further bedrooms are generously sized and are complemented by a four-piece bathroom and an upstairs laundry for added convenience. The basement offers 9’ ceilings and is unspoiled, waiting for your design ideas. Located in the vibrant community of Harmony, residents enjoy a wealth of amenities and outdoor recreational opportunities. The community features scenic walking trails, parks, and access to various recreational facilities, fostering an active and connected lifestyle. With its excellent location, Harmony offers easy access to shopping, dining, and entertainment, making it an ideal place to settle down or invest in your future. Don’t miss the opportunity to own a brand new home in this thriving community. *RMS has been converted from the builder's blueprints, and taxes are to be assessed. (id:52784)
106 Montenaro Crescent
Rural Rocky View County, Alberta
Located in the prestigious community of MonTerra on Cochrane Lakes , this SAM Award-winning Astoria custom 2-story home offers 3600 sq.ft of developed living space on 3 levels with Rocky Mountain views. Designed for exceptional family living, the home features four bedrooms, a main-floor office with built-in Murphy bed, and a dramatic great room with cathedral ceilings, west-facing floor-to-ceiling windows, and a gas fireplace fully wired with a Sonos sound system. The spacious kitchen and oversized dining area are ideal for entertaining, complete with professional-series appliances including a Sakura hood fan, ample Denca cabinetry with under counter LED spot lighting, and breakfast-bar island. A large walk thru pantry with family sized mudroom, and access to a west-facing sundeck with gas bbq hookup complete this level. Upstairs offers a bright loft-style sitting area and three bedrooms. The luxurious primary bedroom features a double-sided gas fireplace, six-piece ensuite, and walk-in closet. The fully developed lower level includes a home theatre, guest bedroom, home gym or flex space, and full bath. Not to be missed for the car or hobby enthusiasts is a rare five-car attached garage with high ceilings, plenty of storage and a pull through bay to rear-yard access. This mechanics dream is wired to 220V and already set up with car lift, workbench, bike hoists, and a high-end compressor and pressure wash system. Set on a low maintenance landscaped corner lot minutes from Cochrane near quality schools, shops, and services—this is an excellent opportunity to settle in one of Rocky View's most sought-after communities. (id:52784)
84 Big Springs Hill Se
Airdrie, Alberta
**** OPEN HOUSE SUNDAY MARCH 1ST: 12:00 PM - 3:00 PM **** Welcome home to this charming bi-level, offering over 1,831 square feet of thoughtfully designed living space in the heart of Airdrie’s sought-after Big Springs community. As you step inside, you are greeted by an airy, open-concept main floor adorned with hardwood and durable tile. The bright living room is bathed in natural light, creating a warm and inviting atmosphere for relaxation. Flowing seamlessly from the lounge, the dining area provides a generous setting for hosting lively dinner parties or intimate family meals, featuring direct access to the rear deck for effortless indoor-outdoor entertaining. The spacious kitchen boasts expansive counter space and abundant cabinetry to satisfy every storage need. A perfectly positioned window over the sink offers peaceful views of the private backyard, making daily tasks feel like a breeze. This level also hosts two serene bedrooms, each with ample closet space, which share a pristine four-piece central bathroom. Descend to the fully finished lower level, which adds an impressive 854 square feet of functional area. This space is designed for versatility, featuring both a large recreation room and a cozy secondary family room. Two additional well-sized bedrooms and another full four-piece bathroom make this floor ideal for teenagers, guests, or a quiet home office. You will also find a dedicated laundry room and plenty of extra storage tucked away to keep the home organized. Outside, the property contains a massive, fully fenced backyard. Whether you envision a safe play zone for pets and children or a sanctuary for gardening, this lot delivers. It comes complete with established greenery, a handy storage shed, and a spacious deck for summer sunbathing. Positioned in an exceptional location, you are mere minutes away from Big Springs Athletic Park, local playgrounds, Genesis Place, and premier shopping at Yankee Valley Crossing. With easy access to the QE2 high way for a smooth commute, this residence is move-in ready and waiting for its next chapter. Schedule your private viewing today to experience everything this Big Springs gem has to offer! (id:52784)
380 Rivercrest View
Cochrane, Alberta
If you’re searching for BUNGALOW STYLE LIVING in Cochrane, this thoughtfully designed one-and-a-half storey home offers exceptional comfort, functionality, and style. With the primary bedroom and laundry located on the main floor, this home lives like a bungalow while still providing valuable additional space above.The primary bedroom is a true retreat, featuring beautiful vaulted ceilings, large windows, and an abundance of natural light. A custom barn door leads to the spa-inspired ensuite, complete with quartz countertops, double vanity, separate shower, and a deep soaker tub.The elegant white kitchen showcases quartz countertops, ample cabinetry, a large flat island, stainless steel appliances, and a walk-in pantry, making it ideal for both everyday living and entertaining. Soaring vaulted ceilings carry through the open-concept kitchen, dining, and living areas, where the electric fireplace is framed by a stunning floor-to-ceiling feature wall with paneled millwork, creating a warm and sophisticated focal point. Luxury Vinyl Plank flooring flows throughout the main level, with cozy carpet in the primary bedroom and upper floor.The upper level offers a private, dedicated space for family or guests, featuring two well-appointed bedrooms that share a nicely finished Jack-and-Jill bathroom with quartz countertops. The family/bonus room, wired for a wall-mounted TV and offering access to an upper deck with mountain views and sunsets , is a versatile space perfectly suited for work, rest, or relaxation. (id:52784)
1306 Berkley Drive Nw
Calgary, Alberta
Welcome to this beautifully renovated bi-level semi-detached home located in the desirable community of Beddington Heights NW, Calgary. Offering over 1,027 sq. ft. of above-grade living space and a fully finished basement, this impressive property features a total of 6 bedrooms and 3.5 bathrooms, making it ideal for families, multi-generational living, or investors.Upon entry, you are greeted by a spacious foyer that leads into a modern, open-concept main floor. The upgraded kitchen showcases brand-new stainless steel appliances, quartz countertops, a large island, and ample cabinetry, overlooking the bright living and dining areas—perfect for entertaining. Large windows provide access to the balcony and allow an abundance of natural light to fill the space.The main level offers three generously sized bedrooms, including a primary bedroom with a private 4-piece ensuite, along with two additional bedrooms and a 4-piece common bathroom. Main-floor laundry adds to the home’s everyday convenience.The fully finished basement (illegal suite) features a separate entrance, a large recreation room, three additional bedrooms, a 4-piece bathroom, and a 2-piece bathroom, along with separate laundry facilities, providing excellent flexibility and potential for extended family use.The property is fully fenced and includes a beautiful backyard and two parking pads, completing this exceptional home. Ideally located close to schools, shopping, parks, public transit, and all major amenities, with easy access to transportation routes.This move-in-ready home is truly a gem. Book your showing today! (id:52784)
Rr292 Symon's Valley Road
Rural Rocky View County, Alberta
33 Acres suitable for building your dream home. Mountain View from the property. Electricity located at approach to property. Land is presently leased out. Listing offers sale of the Corporation, land is in Corporation Name, just need to change directors, but can be purchased without corporation. Rezoning needs to be done through the municipality of Rockyview. (id:52784)
212 Tuscany Valley Way Nw
Calgary, Alberta
Welcome to this fully renovated detached home in the heart of Tuscany. Offering over 2,100 sq. ft. of thoughtfully updated living space, this 3-bedroom, 3.5-bath residence blends modern finishes with exceptional functionality and views.The main floor has been completely refreshed with new flooring and a stylishly updated kitchen, creating a bright, welcoming space for everyday living and entertaining. A main-floor den provides the perfect setup for working from home or a quiet study. Upstairs, in addition to spacious bedrooms, a flex space offers versatility for a play area, reading nook, or second office. Enjoy stunning mountain and downtown views from the upper level, adding a special touch to daily living.The fully developed basement expands the home’s usability and includes a basement den, a 3-piece bathroom, a large family room, a games flex space, and ample additional storage within the mechanical room.Outside, the property is fully landscaped and features a welcoming front porch and a rear deck, ideal for relaxing or hosting. An existing 20’ x 22’ detached garage provides convenient parking and storage.Ideally located within minutes of the Tuscany Community Centre, schools, grocery stores, parks, and pathways, this home offers both convenience and a strong sense of community.Move-in ready, thoughtfully renovated, and perfectly positioned—this is Tuscany living at its best. (id:52784)
8080r 9 Avenue Se
Calgary, Alberta
Calgary Belvedere 13.52 Acres Adjacent to East Hills Retail + Costco w/Stoney Trail Frontage. This prime piece of land is centrally located immediately north of East Hills Costco and the RioCan East Hills Shopping Centre and immediately adjacent to new development proposal (133 acres). Lots of growth underway in Belvedere with TriStar Communities Belvedere Rise, Minto East Hills and Genesis Huxley residential neighborhoods well underway, and the Memorial Drive Extension is coming soon. 13.52 Acres at $750,00/acre (12.26 acres with adjoining 1.26 acres) in Belvedere ASP with 2,000+ foot frontage to busy Stoney Trail Freeway. Services are nearby. Transit to downtown via Calgary Transit's MAX Purple rapid transit bus route service at East Hills Retail (across street from subject land). This 13.52 acre property is immediately north of the RioCan East Hills Calgary retail development which is located at 17th Avenue SE and Stoney Trail and includes major retailers Costco, Walmart, Cineplex, Marshalls, PetSmart, Michaels, Staples and many others under construction. The 13.52 acre property is currently S-FUD. Primarily Land Value (modular home has structural issues). Excellent elevated panoramic south and west mountain and city views. Tenant occupied with cell tower and tenant income, access by appointment only. (id:52784)
342, 1435 7 Avenue Nw
Calgary, Alberta
This 2-bedroom end unit is ideally located in an adult-only (18+) building in the sought-after inner-city community of Hillhurst, offering a comfortable, well-laid-out home with excellent access to everything the city has to offer. With over 860 square feet of interior space, the layout is open and practical, with generously sized rooms and abundant natural light throughout. Large sliding doors connect the living area to a spacious balcony with open views, creating an easy indoor–outdoor flow that works just as well for everyday living as it does for casual entertaining. The dining area is well proportioned and flows naturally into the galley-style kitchen, which features newer stainless steel appliances, ample cabinetry, and efficient counter space. Both bedrooms offer excellent scale and storage, with large closets and convenient access to the 4-piece bathroom, which includes thoughtful built-in storage. Additional features include a common laundry room and an assigned off-street parking stall. The location is a standout — just minutes from the Bow River pathway system, Riley Park, and the shops and cafés of Kensington, with quick access to downtown, SAIT, U of C, Foothills and Children’s Hospitals, and transit. Whether commuting, studying, or enjoying the surrounding amenities, this home offers a balanced and well-connected lifestyle. A solid opportunity to own in one of Calgary’s most established inner-city neighbourhoods, with the added value of one year of condominium fees paid by the Seller, payable on completion and adjusted on the Statement of Adjustments. (id:52784)
883 Auburn Bay Boulevard Se
Calgary, Alberta
Welcome to an exceptional family residence in the premier lake community of Auburn Bay — where lifestyle, space, and long-term value converge. Offering over 3,000 square feet of professionally developed living space, this meticulously maintained two-storey delivers the size, layout, and upgrades discerning buyers expect. Built by Cedar Glen for the original owner, the home was thoughtfully designed for both everyday family function and elevated entertaining. The main level showcases rich hardwood flooring, expansive living and dining areas, a private home office, and a beautifully appointed kitchen featuring dark cabinetry, stainless steel appliances, and seamless flow to the rear deck and landscaped backyard. A warm, mantel fireplace anchors the living space, creating a refined yet comfortable atmosphere. Upstairs, a generous bonus room provides separation for family living, while the spacious primary retreat offers a 4-piece ensuite and excellent closet space. Two additional bedrooms and convenient upper-floor laundry complete the level. The fully developed lower level was intentionally designed as an entertainment destination — featuring a custom-built bar, integrated entertainment centre, a fourth bedroom, full bath, and dedicated play space. This level adds meaningful, functional square footage rarely found at this price point. Major capital improvements enhance both comfort and buyer confidence: New hot water tank, New central air conditioning. The insulated and drywalled double attached garage further reinforces the home’s turnkey condition. Situated just minutes from the South Health Campus, the amenities of Seton, top-rated schools, and Auburn Bay’s private lake access, extensive walking paths, and year-round recreation — this is more than a home; it is a long-term lifestyle investment. A rare opportunity to secure substantial square footage, recent mechanical upgrades, and lake-community living in one of Calgary’s most desirable southeast neighborhoods. (id:52784)
6507 34 Avenue Nw
Calgary, Alberta
Welcome to this wonderful character home on a 50’ x 122’ flat rectangular lot in Bowness! Whether you're looking to invest or develop, this property is a prime opportunity. Step onto the inviting front porch and into a cozy living room with newer laminate flooring throughout the main level. The main floor features 2 bedrooms, a full bathroom, and a bright kitchen with a large window. The basement offers a spacious rec/flex room, laundry area, a third bedroom, and a convenient half bath. Outside, enjoy the South facing, fully fenced, private backyard. Up to four or five vehicles can be accommodated with the Oversized Double Garage and a long Driveway/Parking Pad. This incredible property is in close proximity to Superstore, Bow River Shopping Centre, Baker Park, Bowness Park, Shouldice Athletic Park, Edworthy Park, Belvedere Parkway School, and all of the supreme amenities Trinity Hills has to offer. (id:52784)
63 Riviera Court
Cochrane, Alberta
** OPEN HOUSE, Saturday February 28th, NOON-2PM ** Welcome to Rivers Edge, where luxury villa living meets the natural beauty of the Bow River. Perfectly positioned in the tranquil community of Riviera, this exceptional semi-detached walk-out bungalow offers an unparalleled lifestyle in Cochrane. With a breath taking view and a location that truly cannot be beat, this home blends peaceful surroundings with refined comfort.Situated on a quiet, private street and backing directly onto the river, you can unwind in your spa-like backyard oasis that is complete with a hot tub, fully fenced yard, and professionally landscaped, low-maintenance grounds all while listening to the soothing sound of flowing water. A pathway just beyond your back gate invites you to enjoy scenic nature walks anytime.Inside, the home welcomes you with an expansive front entry and oversized closet, setting the tone for the open, airy design throughout. The main floor features 9-foot ceilings, a bright den, elegant powder room, and a stunning open-concept kitchen with a large centre island, quartz countertops, and high-end appliances, including a built-in gas range. The dining and living areas are filled with natural light and open onto a deck where river and mountain views create an unforgettable backdrop.The spacious primary retreat is also on the main level and offers a luxurious ensuite with double vanity, standalone shower, and walk-in closet with laundry hookups for added convenience.Downstairs, the fully finished walk-out basement is designed for both entertaining and relaxation, featuring a large recreation room with a show-stopping wet bar, a second cozy family room for movie nights, a bright second bedroom, a stylish 3-piece bath, dedicated laundry room, and generous storage space.Additional highlights include tankless hot water, solar panels, underground sprinklers and a single insulated attached garage.This is refined riverside living at its finest. A rare opportunity to own a sophisticated home in one of Cochrane’s most picturesque settings. (id:52784)
6427 Lombardy Crescent Sw
Calgary, Alberta
This beautifully renovated custom built over 1,400sq ft bungalow on a quiet street and within easy walking distance to the Earl Grey Golf course, Lakeview Plaza, and numerous highly regarded schools is truly exceptional. Upscale finishes elevate every aspect of the home both inside and outside. The welcoming front entry opens to a spacious living room centered by the gas stone fireplace with custom designed wooden mantle. A large separate dining area makes it ideal for entertaining. The fabulous custom kitchen is designed for both function and style, with quartz counters, custom cabinetry, high end appliances and an abundance of storage. The huge primary bedroom with walk-in closet and spa inspired ensuite with heated floors overlooks the West facing backyard. Two additional bedrooms allow for the option of a separate office or den. The well designed completely renovated lower level offers a recreation room complete with wet bar, and two additional good sized bedrooms, an additional full bathroom, and laundry. The exterior of the home also features premium upgrades by the current owners, including mahogany exterior trim, real stone on the foundation, a triple-lock Pella security front door, and a heated double garage complete with epoxy flooring and its own electrical panel. The Outdoor living is exceptional, highlighted by an extensive cedar deck, reinforced concrete pad for the hot tub, gazebo, extensive landscaping, and 2 custom sheds. The widened driveway with new curbing adds both convenience and additional parking. This prime location, walkable to the Earl Grey Golf Course, schools, the Lakeview community centre, Glenmore Reservoir, the Canoe Club, and just a short drive away from Mount Royal University, The Tennis Academy, Rockyview Hospital, Chinook Mall, Heritage Park, and downtown — truly provides the perfect blend of lifestyle and convenience.Complete renovations completed in 2020/2021 with more recent additional investments to further enhance the home ’s value and comfort, including new blinds and window coverings, epoxy garage flooring, interior and exterior painting, air conditioning, new gas line and gas stove, extensive electrical upgrades, stone foundation detailing, professional tree removal, and comprehensive landscaping. (id:52784)
185 Auburn Glen Circle Se
Calgary, Alberta
OPEN HOUSES will be on Sat. Feb 28th from 1-4 PM & Sun. Mar 1st from 1-4 PM!! WOW! Check out your new home in the heart of Auburn Bay and you will be just a few minute drive to the LAKE, there are also numerous schools, parks, playgrounds, walking paths and ponds close by as well as the Hospital, YMCA, off leash dog park, so many shops, restaurants, bars and shopping right at your doorstep! As you enter the home you are greeted by beautiful light hardwood flooring throughout the main floor, a good sized main floor office that is perfect for the stay at home professional! The main living area is amazing with a gorgeous kitchen as the focal point of the main floor and features stainless steel appliances, gas stove with a double oven, beautiful newer quartz countertops, subway tiled backsplash, garburator, corner pantry and ample cabinet and counter space! The adjacent dining area is so bright and sunny and has vaulted ceilings and can easily accommodate an 8 person table! The main floor is completed with a cozy living room with a gas fireplace, a half bath and a mudroom with the upgraded washer and dryer! Upstairs has an awesome bonus room that you can enjoy the summer sunsets from on the balcony off of the front of the house, as you make your way down the hall the primary suite is set up perfectly with separate sinks for convenience with the soaker tub in the middle as well as a separate shower, a make up area and a walk in closet! There is also another full bathroom for the kids and 2 more bedrooms upstairs :) The basement is unfinished and has a perfect set up for future development (bedroom, bathroom and rec room) The back yard is a private and serene oasis that is private, offers numerous trees, a gas fire table to enjoy and a beautiful deck! If that isn't enough you will also appreciate the newer carpet throughout, newer fridge and dishwasher, new sinks in the bathrooms, updated hot water tank and the location is amazing! Come and have a look at your NEW HOME! (id:52784)
307 Auburn Bay Circle Se
Calgary, Alberta
WOW! Check out your new home in the heart of Auburn Bay that is literally a 5 min walk to the 4 season LAKE and in very close proximity to the YMCA, Hospital, restaurants, shops, off leash dog park, transit, schools and SO much more! This is an awesome layout and floor plan that gives everyone the space they need! As you enter the main level you have access to the attached garage and a few stairs will take you down to the finished basement that has a 3 piece bathroom and a den/office or bedroom to use however you wish! As you head up to the main living areas you will absolutely LOVE the soaring vaulted ceilings in the living room area which also has access to the back yard! As you make your way up to the kitchen level you have a functional kitchen with quartz countertops, black appliances, ample cabinet and counter space, pantry area, tiled backsplash and lots of natural sunlight! This level is completed with a large dining area that overlooks the living room area and a half bath for your convenience! Upstairs features 2 large bedrooms that BOTH have walk in closets and 4 piece ensuite bathrooms and the laundry room is also upstairs for easy access! You will ALSO love the other awesome features of this home like Central A/C, attached garage, private fenced yard and patio area, lovely common spaces in the complex and reasonable condo fees! Come and check out your NEW HOME and start enjoying the lake lifestyle :) (id:52784)
313, 40 Sage Hill Walk Nw
Calgary, Alberta
Welcome to effortless living in Sage Hill Walk. This well-kept 2 Bedroom, 1 Bathroom home offers a thoughtful balance of everyday convenience and natural surroundings—ideal for first-time buyers or those seeking low-maintenance condo living without compromise.Inside, the home is bright and comfortable, enhanced by 9-foot ceilings and a functional layout that maximizes space and flow. The living area extends seamlessly to a generous private balcony, creating an easy extension for morning coffee or evening downtime. Air conditioning adds year-round comfort, while in-unit laundry provides the everyday practicality buyers value. An outdoor parking stall located just steps from the building entrance adds an extra layer of convenience, complemented by an assigned storage locker securely located in the underground parkade; perfect for seasonal items and additional storage needs. What truly sets this location apart is its rare duality. Just outside your door, a vibrant collection of grocery stores (T&T Supermarket, Walmart, Value Village), cafés, restaurants, and daily amenities are all within a short five-minute walk. In the opposite direction, expansive ravine and green-space pathways invite morning jogs, evening walks, and a connection to nature; offering a lifestyle that feels both connected and grounded.Whether you’re entering the market or looking for a practical, well-located home in a growing northwest community, this residence delivers comfort, convenience, and long-term livability in equal measure. This is a must see, contact your favourite Realtor and book a private showing today. (id:52784)
46 Autumn Circle Se
Calgary, Alberta
OPEN HOUSE on Sunday March 1st from 2-4 PM! Wow! Check out this well maintained home located in a quiet location and very close to numerous schools, parks, playgrounds and so much more! The main floor starts out with low maintenance tiled flooring running throughout and as you make your way into the main living areas you will LOVE the central kitchen where you will gather with family and friends! It features beautiful quartz countertops, LOADS of cabinet and counter space, an island with storage space, there are stainless steel appliances, subway tiled backsplash, gorgeous white cabinetry, a perfect office space just between the mudroom and the kitchen and there is a large pantry! Beside the kitchen you have a generous dining space and there is a cozy living room with a gas fireplace, mantle and an amazing feature wall! The main floor is finished off with a half bathroom for your guests and easy access to the back yard from the dining room! Upstairs you will LOVE the bonus room with SEVEN windows and partial mountain views!! Down the hallway there is a lovely primary bedroom with a walk in closet and a full ensuite bathroom with a soaker tub and a separate shower! There are 2 additional bedrooms upstairs, another full bathroom for the kids AND upper laundry! The basement is fully finished with a FOURTH bedroom, an awesome rec room and ANOTHER full bathroom that features a seated walk in jetted tub! The yard is made to enjoy with a great concrete patio and still plenty of grass for the kids and pets to enjoy! Here is a list of the recent upgrades and features: Stove & Dishwasher (2024), Central A/C (2023), Microwave (2023), Paint, sink, counters and faucet in the kitchen (2023), Feature wall & mantle (2023), Paint on baseboards and trim (2023), shingles (2022), water tank (2021), washer & Dryer (2019) AND furnace maintenance in 2024 and dryer vent maintenance in 2025! So as you can see there have been plenty of upgrades and maintenance performed in this move in ready home! (id:52784)
926 21 Avenue Nw
Calgary, Alberta
BEST PRICED NEW DETACHED HOME IN AREA...DONRT MISS OUT!!..Set on a prime corner lot in one of Calgary’s most established inner-city communities, this home delivers striking design, exceptional craftsmanship, and everyday livability in Mount Pleasant. Created by Tricor Design Group, this newly constructed home offers a refined yet comfortable lifestyle, blending clean architectural lines with carefully curated finishes. Positioned directly across from a school and framed by professional landscaping, the setting offers both privacy and connection, with Confederation Park, the Mount Pleasant Sportsplex, local playgrounds, and downtown just moments away. Inside, the main floor unfolds into a bright, contemporary living space designed for both relaxed living and effortless entertaining. Large windows invite natural light throughout, highlighting the rich engineered hardwood flooring and stylish gas fireplace with custom built-ins that anchor the living area. The seamless open layout creates a natural flow between the kitchen, dining, and living spaces, offering an ideal backdrop for gatherings of any size. The kitchen is thoughtfully designed with a focus on clean aesthetics and everyday function. Quartz countertops, a dramatic waterfall island, and premium integrated appliances including an oversized refrigerator and Bertazzoni Range create a polished and highly functional workspace. Custom pantry storage enhances organization while maintaining a streamlined look. Expansive sliding doors extend the living space outdoors to a private backyard featuring a concrete patio, green space, and access to the double detached garage - perfect for hosting, relaxing, or enjoying warm summer evenings. Upstairs, the primary retreat provides a calming and well-appointed escape. A sleek electric fireplace adds warmth and ambiance, while the custom walk-in closet offers generous storage. The spa-inspired ensuite elevates daily routines with heated floors, a rough in for steam shower, an d a freestanding soaker tub designed for total relaxation. Two additional well-sized bedrooms, a full bathroom, and an upper-level laundry room complete this floor, offering practical comfort for family living. The fully finished lower level expands the home’s versatility with a spacious recreation area featuring a modern wet bar and wine fridge, ideal for entertaining or unwinding. A dedicated home gym, fourth bedroom, and full bathroom provide flexible space for guests, work, or wellness. Thoughtfully designed from top to bottom, this home presents a seamless blend of modern style, comfort, and functionality in a sought-after inner-city location, and offers a rare opportunity to experience elevated urban living in a home where design and lifestyle come together effortlessly. (id:52784)
535 Tekarra Drive Nw
Calgary, Alberta
With over 2,500 sqft of living space, which includes 4 bedrooms and 3 full baths, plus a 2-bed, 1-bath LEGAL BASEMENT SUITE, this home, built by Trico in 2025, offers space, flexibility, and long-term value. The main floor is open and bright, finished with LVP flooring, QUARTZ counters, stainless steel appliances, and modern TWO-TONE CABINETS. The living area is anchored by a large electric FIREPLACE, creating a cozy family space. A MAIN FLOOR BEDROOM with an ensuite FULL BATH adds flexibility for guests, extended family, or a home office. Central A/C keeps the home comfortable in warm summer months. Upstairs, there’s a BONUS ROOM that works well as a family hangout or play space. The PRIMARY BEDROOM includes a WALK-IN CLOSET and an ensuite with DUAL SINKS and a TILED SHOWER. TWO MORE BEDROOMS and another FULL BATH, along with a convenient LAUNDRY room, complete the upper level. The basement was finished by the builder and includes a LEGAL 2-BED, 1-BATH SUITE with LAUNDRY and a private REAR ENTRANCE. The layout and size make it well-suited for rental income or extended family, offering real flexibility for changing needs over time. Outside, there’s a back deck, and the yard is partially fenced. There’s space to park two vehicles, with room to build a garage in the future while still keeping a usable backyard. One of the standout features of this location is the GLACIER RIDGE VILLAGE, slated to open in April 2026 and located just down the street! Designed for year-round use, the outdoor spaces include walking paths, a skating ribbon, playgrounds, basketball and tennis courts, a spray park, ice rink, firepit areas, and a toboggan hill. Inside, residents will have access to a gymnasium, gathering areas, program rooms, and spaces that can be rented for private events. Glacier Ridge is built around everyday convenience and family life, with parks, pathways, and services planned throughout the community. This is a home that works well today and makes sense for the future, without compromising on space or comfort. (id:52784)
66 Patina Point Sw
Calgary, Alberta
Located in the desirable southwest community of Patterson, this well-maintained 2-storey town-home offers a thoughtful layout, recent updates, and a quiet setting backing onto greenspace.The main level features a bright, open living and dining area with refinished oak hardwood floors (Feb 2026), an elegant tile-faced wood-burning fireplace, and an abundance of natural light. French doors open to a spacious front balcony, ideal for enjoying morning coffee or evening sunsets. The kitchen offers sparkling clean ample cabinetry, a casual eating area, ceramic tile flooring, and convenient access to a private rear deck backing onto green space — a peaceful and functional outdoor retreat. A 2-piece bathroom and full-size laundry complete the main floor.Upstairs, you’ll find two bedrooms plus a versatile bonus room or loft — ideal for a home office, reading nook, or play area. The generous primary bedroom enjoys tranquil views of the rear greenspace and connects to a large 4-piece bathroom featuring a corner soaker tub, separate shower, and cheater access. The second bedroom offers south-facing balcony views. Tile flooring is found in the kitchen and bathrooms, while the upper level is finished with carpet.Notable updates include fresh interior paint (Jan 2026), new high-efficiency furnace and 50-gallon hot water tank (Nov 2025). Newer stove (2 years old), dishwasher & dryer (one year old) and low-flush toilets (2 years old). The insulated, drywalled, and heated tandem garage provides excellent space for parking and storage (garage heater never used, offered “as is”), plus a front driveway and visitor parking just steps away.This is a move-in ready home in a well-established West Calgary location, close to parks, pathways, transit, schools and amenities — offering comfort, flexibility, and long-term value. (id:52784)

