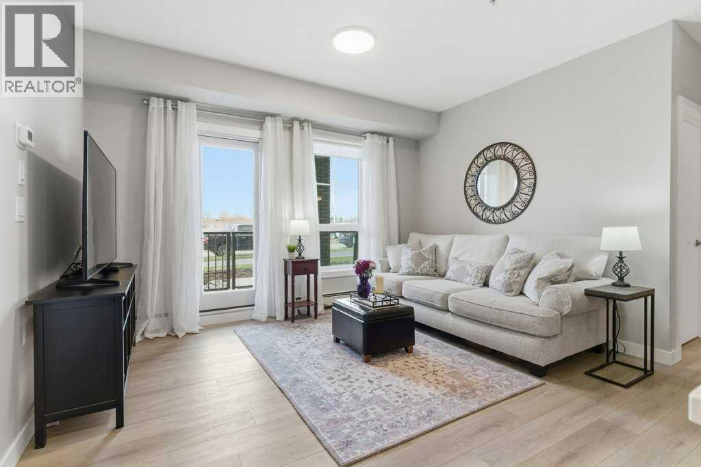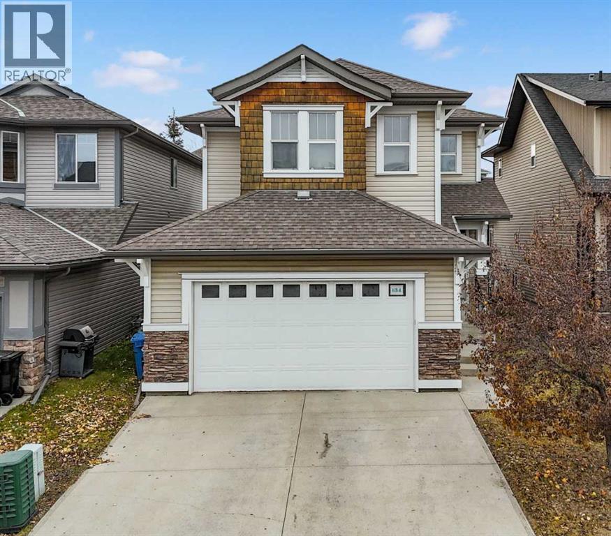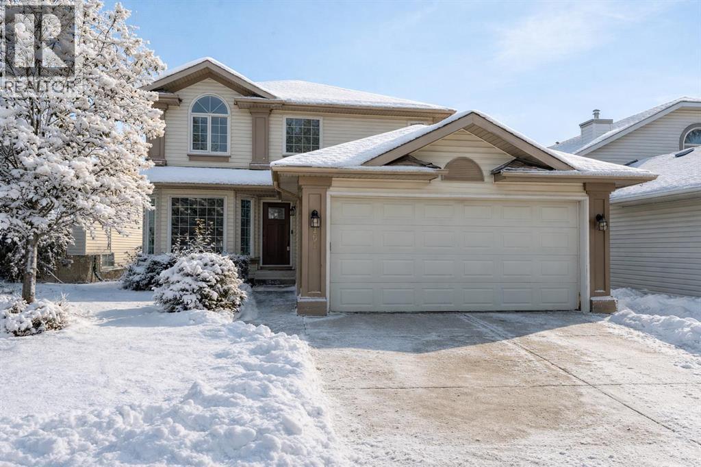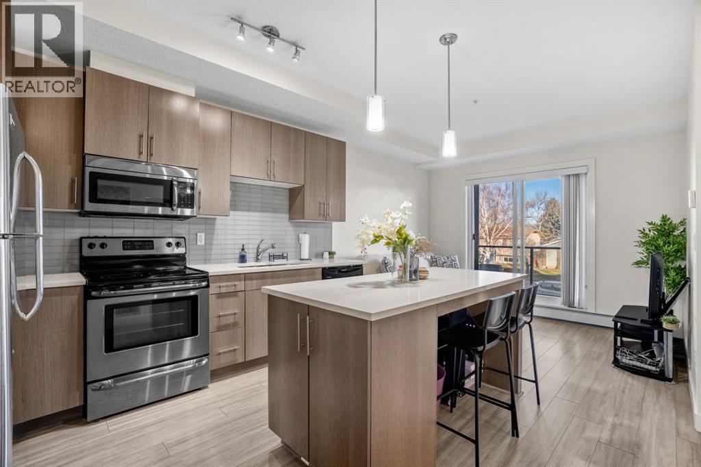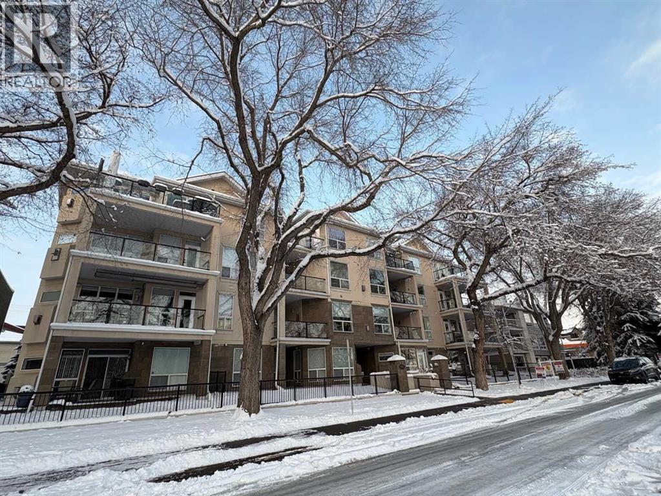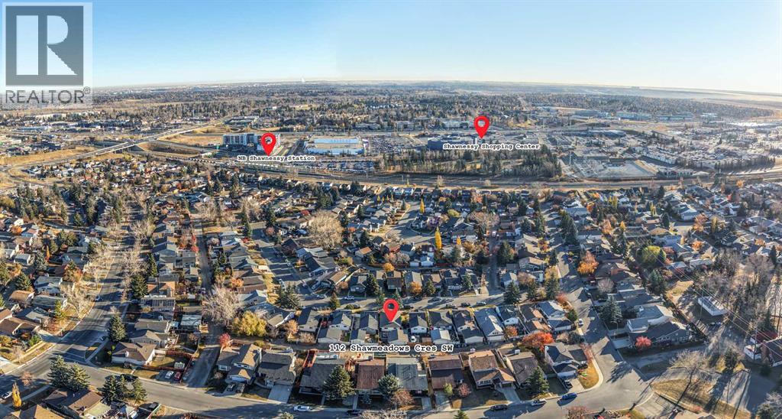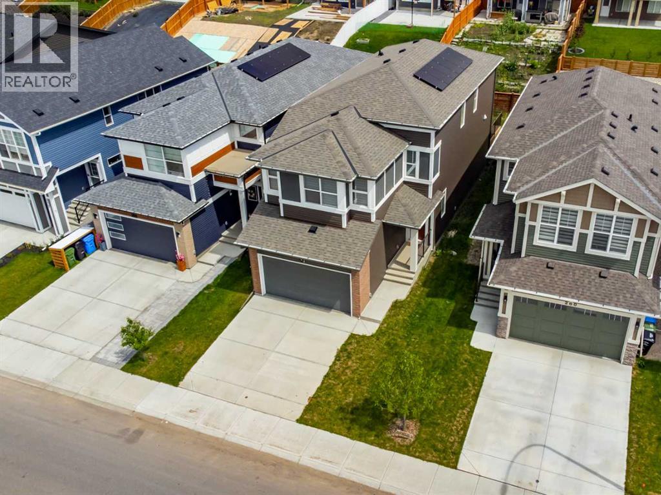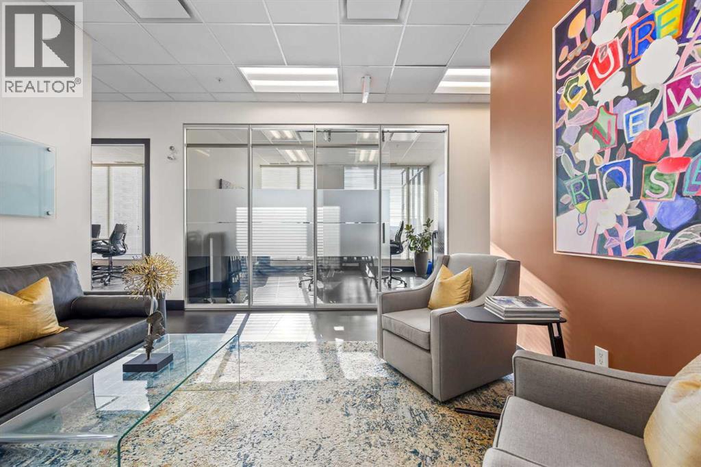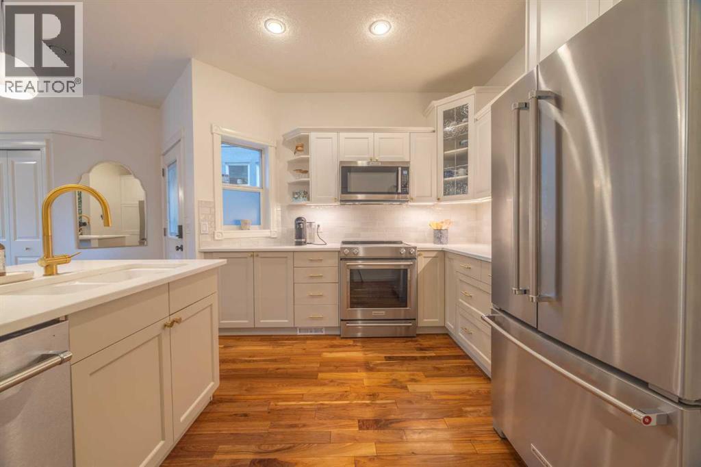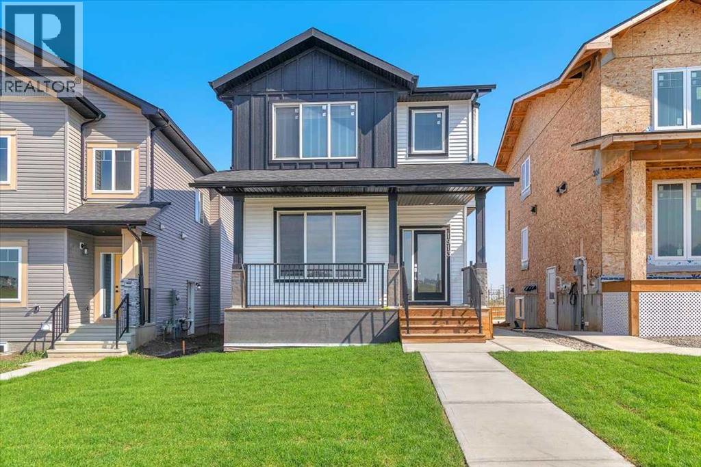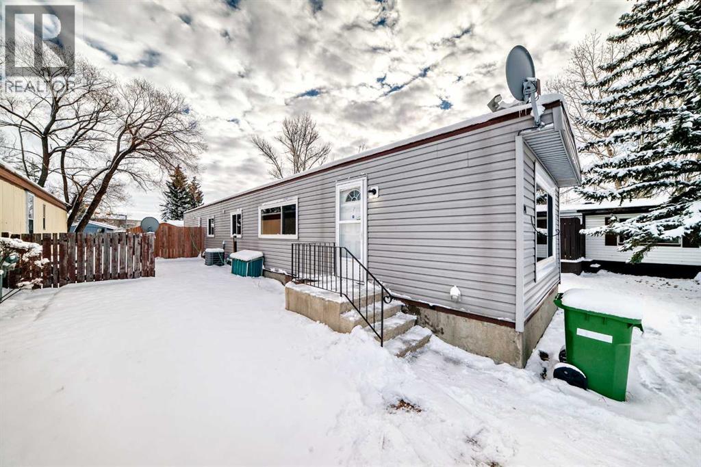1107, 100 Banister Drive
Okotoks, Alberta
Welcome to #1107, 100 Banister Dr at the beautiful Lawrie Park Condos. This brand new Ava model condo offers the perfect blend of style, functionality, and location. Featuring 2 bedrooms, 2 bathrooms, and over 840 sq ft of thoughtfully designed living space, this home is ideal for anyone seeking comfort, convenience, and modern living. Only 15 minutes south of Calgary in one of Okotoks newest communities, this location has it all. Step inside to discover a bright open-concept layout with luxury vinyl plank throughout the unit, beautiful shaker-style cabinets, extra pull-out drawers in the kitchen, quartz counter tops and a seamless flow between the living, dining, and kitchen areas. The primary suite includes a spacious walk-in shower and a custom linen closet for added storage and organization. What truly sets this unit apart is its massive walkout patio — the largest in the entire complex (34 feet)! Other units in the complex have walkouts as well, but none as big and spacious as this one! Enjoy direct street access, making it easy for guests or pet owners to come and go. A phantom screen door and patio gate add extra comfort and convenience. This pet-friendly building also boasts low condo fees, offering exceptional value and peace of mind. Additional features include underground parking, a separate storage locker, and ample street parking right out front. The location can’t be beat — just steps from basketball courts, community garden plots, playground, bike park, a nearby shopping centre, golf courses, enclosed dog park, and a scenic pond with walking paths. Whether you’re looking to enjoy nature, stay active, or explore local amenities, everything you need is right at your doorstep. Move-in ready and loaded with upgrades, this beautiful condo combines modern finishes with unbeatable functionality. Don’t miss your opportunity to call this brand-new home your own — book your showing today! (id:52784)
134 Autumn Gardens Se
Calgary, Alberta
*OPEN HOUSE SAT 12-3PM + SUN 12-2PM* LOCATION, LOCATION, LOCATION! Welcome to your Custom Jayman Built 'Dream Home' in the highly sought-after LAKE Community of Auburn Bay. This 3 bed + 2.5 bath Detached home has over 2300 Sq FT, offering exclusive Lake Access and a RARE location backing onto Green Space with South-Facing views. Walking distance to 2 Elementary Schools, this is truly one of the most desirable locations in the community. This home features an appealing OPEN-CONCEPT Floor Plan with over 1084 sq ft on the main level, centered around an expansive kitchen with a massive island — ideal for everyday living and effortless entertaining. The South-Facing Living Room and Primary Bedroom overlook the tranquil Green Space, offering privacy and year-round natural light. A convenient main floor Laundry Room with a brand new LG Washer & Dryer combo. Extensively REMODELED one year ago, the home showcases Fresh Paint, Light-Oak LVP flooring, upgraded Railings, and refreshed finishings throughout. The upper level features a HUGE Bonus Room with adjoining Flex Space, a Spacious Primary Bedroom Suite with 4 pc-ensuite Bath, Jetted Tub and WIC, along with 2 additional generous sized bedrooms and a full 4-pc bath. The South Facing backyard offers a large Patio with a BBQ gas line, perfect for outdoor cooking and relaxation. The unfinished basement offers high ceilings with ample natural light coming from the egress windows. The lower level of the home can be developed to your imaginative design. Situated in one of Calgary’s Premier LAKE communities, residents of Auburn Bay enjoy access to a 43-acre private lake, offering residents-only access to swimming, paddle boarding, kayaking, fishing, beach days, and summer social events. Book your showing today! (id:52784)
161 Douglasview Rise Se
Calgary, Alberta
Beautifully upgraded and backing onto the 10th hole of Eaglequest Golf Course, this Douglasdale home pairs elegant design with an exceptional location. From the moment you arrive, the immaculate landscaping and undeniable curb appeal reflect the pride of ownership found throughout. Inside, a grand entry with soaring ceilings, fresh paint, and a statement chandelier sets the stage for a bright, airy interior. Floor-to-ceiling bay windows flood the living room with natural light, showcasing gleaming hardwood floors that extend into the open-concept dining area. The kitchen impresses with its striking palette, new stainless-steel appliances, new sink and garburator, and a full pantry. An eat-up island and sunny breakfast nook overlook serene golf course views — an ideal backdrop for your morning coffee. Step outside to an expansive deck with glass-panel railings designed to draw you into the peaceful surroundings. Back inside, the cozy family room offers the perfect place to unwind by the gas fireplace, while a main floor office, powder room, and laundry area with a brand-new washer and dryer add convenience and versatility. The oversized double-attached garage comes equipped with built-in storage and a new smart door opener. Upstairs, the primary retreat is truly stunning, featuring vaulted ceilings, arched windows, a spacious custom walk-in closet, and a spa-inspired ensuite with a jetted tub and separate shower. Two additional generous bedrooms and a large main bath complete the upper level. The finished basement is a standout, offering one of the brightest lower levels you’ll find. A second gas fireplace anchors the expansive rec room, perfect for movie nights, a home gym, or a games area. You’ll also find a second office with built-ins and bay windows, a half bath, and abundant storage in the utility room. Additional features include central air conditioning, a smart thermostat, and an irrigation system. Outside, the deck steps down to a stamped concrete patio, an d the lush lawn bordered by mature foliage creates an inviting setting at any time of day. Situated in a highly walkable neighborhood close to schools, parks, and sports fields, this home is also near the Bow River Pathway. Fish Creek Park is just a block away, and South Trail Crossing’s shops and dining are only minutes from your door. Quick access to Deerfoot and Stoney Trails ensures effortless commuting and easy escapes for weekend adventures. This home truly has it all — style, comfort, and an unbeatable setting. Book your showing today! (id:52784)
109, 22 Auburn Bay Link Se
Calgary, Alberta
Welcome to this bright and spacious 883 sq ft condo offering 2 bedrooms, 2 bathrooms, and the perfect blend of comfort, style, and convenience. Located in the highly sought-after lake community of Auburn Bay, this move-in ready home boasts a thoughtfully designed open concept living space that seamlessly combines the living, dining, and kitchen areas. Enjoy a modern kitchen featuring stainless steel appliances, a central island with seating perfect for breakfast or casual dining, and direct access to a large covered patio for year round enjoyment. The large primary bedroom has a 3-piece ensuite bathroom and a walk-in closet. The second bedroom is generously sized and located near the stacked laundry. Residents enjoy exclusive lake access along with a wide range of outdoor activities and year-round community events. You’re also within walking distance to restaurants, grocery stores, a movie theatre, and more. Additional highlights include: Two assigned parking stalls, Private assignedstorage unit and Plenty of visitor parking. Whether you're a first-time buyer, downsizer, or investor, this is an incredible opportunity to own in one of Calgary’s best lake communities! Book your showing today. (id:52784)
201, 15233 1 Street Se
Calgary, Alberta
Move-in ready and full of natural light, this 1-bedroom, 1-bathroom condo in the highly sought-after lake community of Midnapore offers the perfect blend of comfort, convenience, and modern design. Whether you’re a first-time buyer, or investor, this bright and stylish home is the ideal opportunity to enjoy a low-maintenance lifestyle with year-round lake access. Inside, you’ll love the open-concept layout featuring 9-foot ceilings and large windows that create a spacious, airy feel. The modern kitchen is equipped with stainless steel appliances, quartz countertops, and a central island with seating, making it a great space for cooking, entertaining, or enjoying your morning coffee. The living and dining area flows seamlessly onto your private, east-facing patio—perfect for relaxing or barbecuing with the gas line hookup already in place. The privacy wall between balconies adds a nice sense of seclusion and comfort. The spacious bedroom offers generous closet space and large windows. You’ll also find in-suite laundry, keeping chores simple and convenient. Practical features include heated, titled underground parking, a separate titled storage unit, and pet-friendly policies that allow up to two cats or dogs (with board approval). This is one of the few affordable condos in a newer building in the area, offering fantastic value without compromise. Your monthly condo fees include heat, gas, water, and sewer, as well as the Midnapore Lake HOA fee, giving you full access to the lake and its incredible year-round amenities. Enjoy summer days swimming, kayaking, and paddle boarding, or take advantage of winter activities like skating and snowshoeing—all just steps from your front door. The location couldn’t be better—just a short walk to the CTrain station for quick access to downtown, and close to St. Mary’s University, Fish Creek Park, shopping, dining, and entertainment options. MidCity is a well-managed, pet-friendly complex offering exceptional value in one of Calgar y’s most desirable lake communities. With a modern interior, secure parking, and full lake privileges, this home offers the perfect mix of urban convenience and outdoor lifestyle. (id:52784)
407, 3412 Parkdale Boulevard Nw
Calgary, Alberta
New price brings incredible value in this sought-after Parkdale location! Welcome to The Hemisphere on the Bow, a quiet, pet friendly, 28-unit building perfectly located just steps from the Bow River and the river pathway system. This top-floor, two-storey condo offers 1 bedroom plus loft, 3 full bathrooms, a very large in-suite storage room, titled underground parking and a storage locker. This well cared for condo features an open concept main level with a spacious kitchen with granite countertops, wood cabinetry, raised breakfast bar & stainless steel appliances. The kitchen opens onto the dining room, as well as onto the living room with vaulted ceilings, large windows, a gas fireplace & the patio door out to the roomy deck with gas hook up for your bbq. The main-floor primary bedroom is a standout, featuring vaulted ceilings, oversized windows, a walk-in closet, and an ensuite with a jetted tub, separate shower, and extended vanity offering ample counter and storage space. Completing the main level is a second full bathroom, a laundry area with stacked washer and dryer, and a convenient walk-in storage/coat room near the foyer. The upper loft level offers incredible versatility, use it as a bedroom, home office, gym, hobby room, or games area. This level also includes a third full bathroom with shower and a rare 10’ x 10’ storage room. Additional highlights include custom opening and self-closing skylights, a new expansion tank for the in-floor heating system, and a new electric heater in the utility room. One titled underground parking stall and an assigned storage locker, plus plenty of on-street parking for guests outside the building. Enjoy an unbeatable location close to Edworthy Park, coffee shops, restaurants, and shops, with quick access to the Foothills Hospital, Alberta Children’s Hospital, the University of Calgary, and downtown. (id:52784)
112 Shawmeadows Crescent Sw
Calgary, Alberta
Open House Nov 1st Saturday 1:00-3:00. Welcome to this beautifully updated bungalow in the desirable community of Shawnessy!This fully developed, bright, and open detached home offers exceptional value and convenience. The spacious living and dining areas feature stylish laminate flooring, perfect for everyday living and entertaining. The functional kitchen is equipped with stainless steel appliances and plenty of cabinet space. The main floor includes three comfortable bedrooms and a 4-piece bathroom. The fully finished basement offers a large recreation room with wet bar, another 4-piece bathroom, and two additional rooms ideal for an office, study, or guest space. Enjoy the double detached garage, low-maintenance landscaping, and fenced backyard—perfect for outdoor relaxation. Additional updates include a new roof (2016). Located just a short walk to the LRT, with nearby parks and schools, and only minutes to Shawnessy Boulevard Shopping Centre featuring popular retailers and restaurants. Easy access to Macleod Trail and Stoney Trail makes commuting a breeze. Don’t wait—book your private showing today! (id:52784)
264 Lucas Way Nw
Calgary, Alberta
Priced to Sell | Traditional lot | 2300+ sqft | Facing estate homes | Very close to park and pond | Solar Panels | Air conditioner | This is a must see unique and a beautifully designed Jayman Built executive home located in the vibrant, family-friendly community of Livingston. This modern residence offers a spacious open-concept layout featuring a bright living room, a stylish dining area, and a gourmet kitchen complete with quartz countertops, a central island, stainless steel appliances, and a walk-in pantry. Ideal for professionals working from home, the main floor also includes a versatile office space.Upstairs, you'll find a luxurious primary suite with high ceilings, a generous sized walk in closet with shelving installed and a five-piece ensuite , including a soaker tub, dual vanities. Two additional well-sized bedrooms, a large bonus room, convenient upper-level laundry, and a full bathroom provide ample space for comfort and functionality. Great finishes throughout the home .This home also comes with pot lights, ring security system, Central A/C,Tankless Water Heater,EV power outlet and Solar Panels.The unfinished basement awaits your creative ideas and has a soaring close to 10ft high ceiling.Situated on a quiet street, the property includes a double attached garage and a large deck—perfect for entertaining or relaxing. Enjoy access to Livingston’s state-of-the-art community centre, complete with a gymnasium, skating rink, splash park, and event spaces. With quick access to Stoney Trail, Deerfoot Trail, schools, shopping, and transit, this exceptional home combines style, space, and convenience in one of Calgary’s fastest-growing northwest communities. (id:52784)
601, 888 4 Avenue Sw
Calgary, Alberta
Stunning TURN KEY Downtown Office Condo with River Views for only $5000 a month total + electricity!!Discover a rare opportunity to lease a FULLY FURNISHED, move-in ready office condo in the prestigious Solaire building in Calgary’s downtown West End. Featuring 4 private offices, a modern kitchen, reception area and 1 titled underground parking stall. Wow! This spacious suite is designed to impress clients and provide comfort for your team. Step inside to a high-end professional buildout highlighted by elegant tile flooring, sleek modern décor, soaring 10-foot ceilings, and floor-to-ceiling windows that flood the space with natural light while showcasing breathtaking river views. The kitchen is finished with espresso cabinetry, granite countertops, and stainless steel appliances, making them perfect for staff breaks or hosting meetings. This office is being sold fully furnished, complete with all workstations and chairs included—an ideal turn-key solution for businesses looking to transition seamlessly into a professional downtown space. The Solaire building offers unmatched amenities rarely found in office settings, including a concierge, on-site security, fitness facility, car wash bay, and bike storage. Its unbeatable location is just steps from the 8th Street C-Train station, the river pathways, and some of Calgary’s best dining and entertainment. Whether you’re a growing company or an investor seeking a versatile downtown property, this office condo checks all the boxes. Get ahead of the resurging downtown office market and take advantage of this amazing opportunity today! (id:52784)
2, 3423 5 Avenue Nw
Calgary, Alberta
PRICE CORRECTED> Searching for a home in the coveted neighbourhood of Parkdale means you already know you want to be within walking distance of Foothills Hospital, Bow river pathways, access to 16 Ave, Stoney Trail, Memorial drive, the University, Kensington, Shouldice and Edworthy Parks.....the location is unbeatable! This delightfully updated, professionally decorated and superbly maintained 4 level condo presents like new with over 2100 square feet of developed space, complete with a loft, hardwood floors, stainless steel appliances and designer colours. Distinctively, the kitchen is a show stopper: located on the main floor adjacent to the dining room and main living area, it features immaculate appliances, quartz countertops and spacious outlay for food prep and entertaining. The living room is complete with gas fireplace and patio doors to a paved outdoor sitting area. Uniquely, the loft is ideal for additional living space, home theatre, family room, hobby room or home-based business and has a welcoming, intimate vibe. The basement showcases a three-piece bathroom with oversized shower, a sitting room/office and cozy bedroom. The second level is entirely dedicated to bedrooms: both the spacious master and 2nd bedroom feature ensuite baths. A new smart furnace and fresh paint are additional upgrades to warm up the space, and a new roof has been installed in the last few years. Enjoy parking in the shared garage with alley access for convenience. The reserve fund is healthy and the self-run condo corp. means low condo fees and NO PET RESTRICTIONS! Book a viewing today! (id:52784)
1981 Mccaskill Drive
Crossfield, Alberta
Experience the beauty of this custom-crafted home set in the peaceful surroundings of Crossfield. This pre-construction laned home offers 1,443 square feet of well-designed space across two stories, with 9FT ceilings on every level to enhance the open feel. The home includes a front porch and a backyard deck, ideal for spending time outdoors or hosting family gatherings.Inside, the main floor’s open concept design blends style with functionality. The kitchen features a breakfast bar, quartz countertops, stainless steel appliances, and textured cabinets. Natural light fills the great room, which includes a linear electric fireplace for added comfort. Durable vinyl plank (LVP) flooring, maple accents, and black exterior dual-pane windows provide a modern finish throughout the home. A conveniently located 2-piece powder room completes the main floor.Upstairs, the primary suite includes a 4-piece ensuite and a walk-in closet. Two additional bedrooms provide space for family or guests. A full bathroom and a laundry room with a sink add everyday convenience.Additional features include a double detached garage, fully landscaped backyard, and a roughed-in basement with a separate side entrance, offering potential for future development. Custom finishing options are also available.Located in Crossfield’s Iron Landing community, this home is near parks, playgrounds, shops, dining, and top-rated schools like Crossfield Elementary and W.G. Murdoch School. It’s under 10 minutes to Airdrie, 25 minutes to Calgary, and close to Highway 2 for commuting.Photos are from a previous build; Don’t wait—reach out to make this incredible property yours today! (id:52784)
24 Spring Dale Circle Se
Airdrie, Alberta
Why keep paying lease or lot rent when you can own both your home and the land? This beautifully updated modular home in Big Springs, Airdrie is move-in ready and ideally located. Tucked away on a quiet street, you’re just minutes from parks, playgrounds, schools, shopping, restaurants, and all essential amenities.You’ll love the nice kitchen with plenty of cabinets and ample counter space, paired with a comfortable dining area perfect for family meals. Just off this space is a bright, spacious living area filled with natural light—ideal for relaxing or entertaining.The home offers 3 bedrooms, including a comfortable primary suite with a 4-piece ensuite, plus two additional well-sized bedrooms and a convenient 2-piece bathroom. Central air conditioning ensures year-round comfort.Sitting on a large pie-shaped lot, the property features a fenced, landscaped yard and a generous deck for outdoor enjoyment. This is a fantastic opportunity to own an affordable home on its own land. Don’t miss out—book your showing today! (id:52784)

