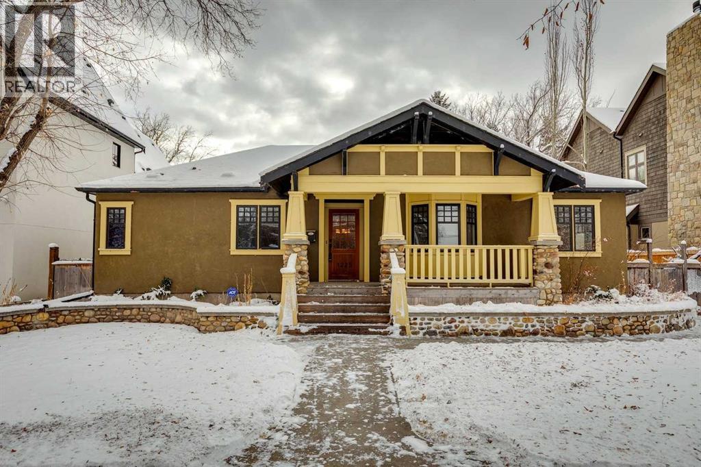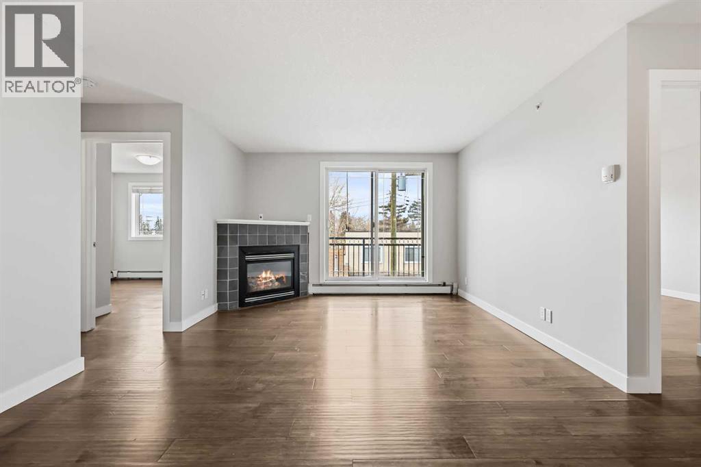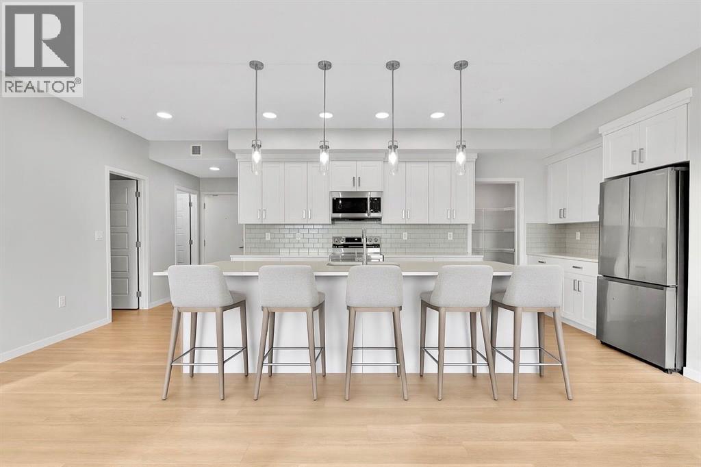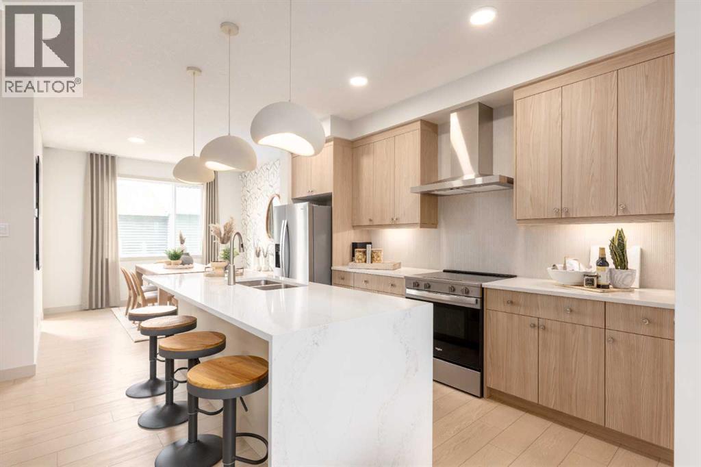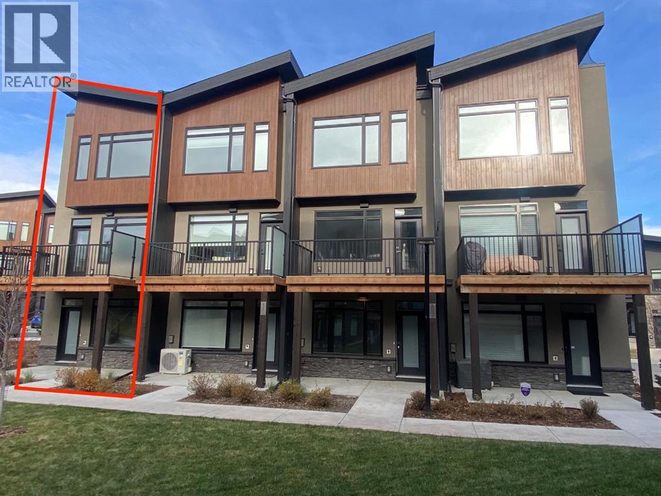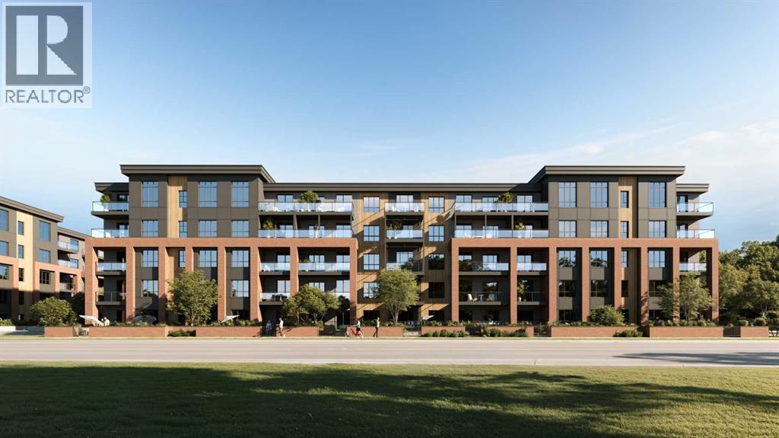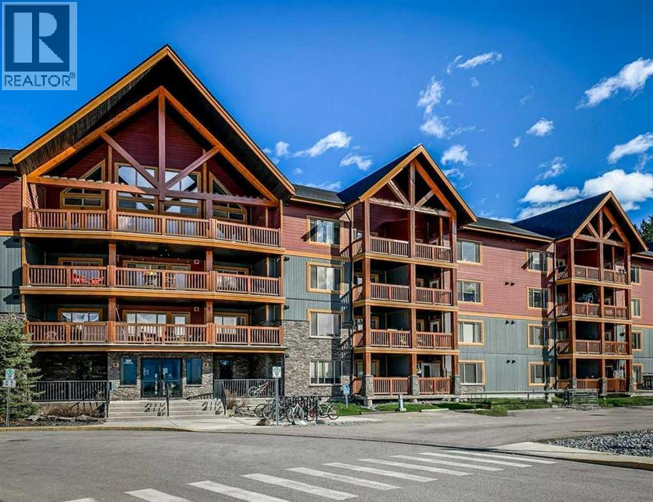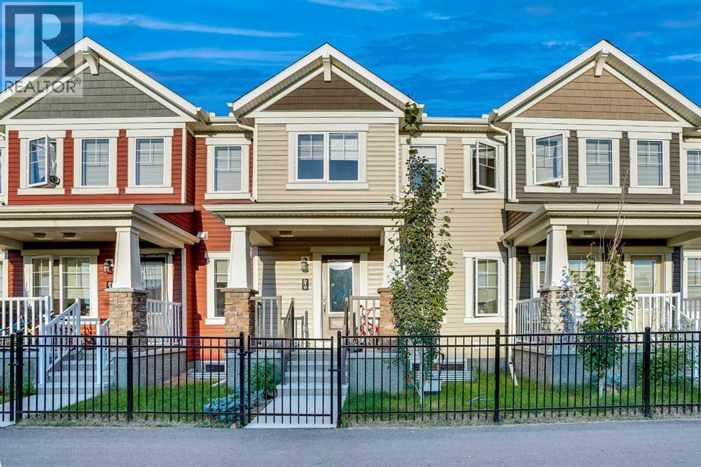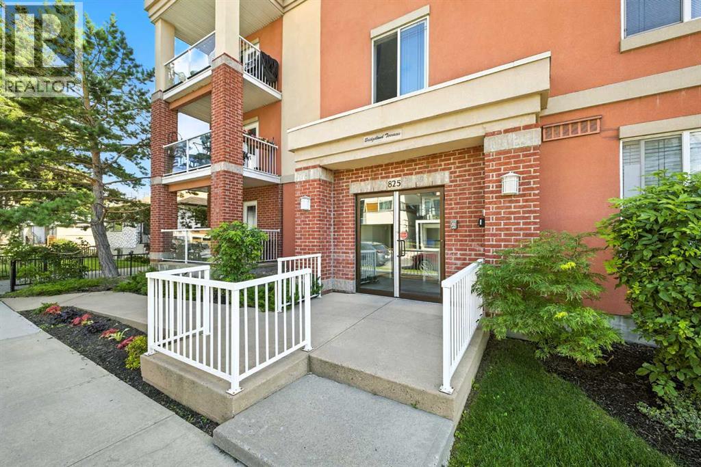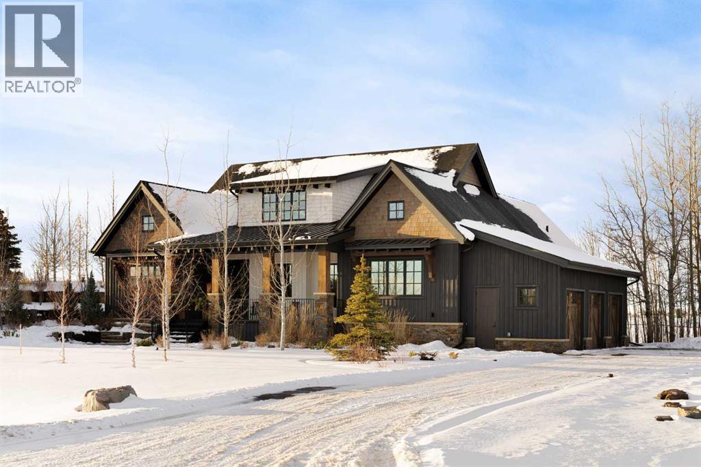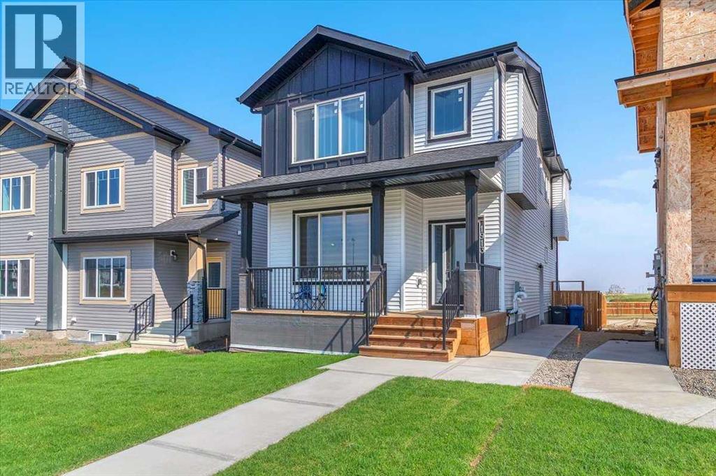1225 Riverdale Avenue Sw
Calgary, Alberta
One of the last remaining building opportunities on the coveted cul-de-sac block of Riverdale Avenue before Sandy Beach, this 63' x 125' south-backing lot offers an exceptional canvas for your future dream home. Surrounded by executive level residences, the property offers privacy and unmatched access to Calgary’s parks and pathways. Located just half a block from Sandy Beach and the Elbow River Pathway System, you’ll find yourself in the heart of Elbow Park, one of Calgary’s most desirable inner-city communities. Families will appreciate being only 600m from top-rated Elbow Park Elementary School and just 2km from the Glencoe Club—an easy, scenic stroll through beautifully tree-lined streets. Walkability and lifestyle are outstanding, with quick access to the boutiques, cafés, and restaurants along 4th Street and 17th Avenue, while remaining within walking distance of schools at all levels: this address sits within the highly sought-after Elbow Park Elementary, Rideau Park, and Western Canada High School catchment area. The existing home is a ~1884 sq. ft. bungalow featuring a 2+2 bedroom layout, a bright open kitchen, vaulted family room with rear yard access, and a primary bedroom with 3-piece ensuite. While the property is being marketed for its land value and redevelopment potential, the home includes a newer furnace and hot water tank and with a little TLC it could serve as a rental during the planning and design phase. This is a rare opportunity to secure a premier lot in one of Calgary’s most prestigious neighbourhoods, just steps from the river, pathways, parks, schools, and some of the cities finest amenities. Contact us for more information on this rare opportunity! (id:52784)
311, 2440 34 Avenue Sw
Calgary, Alberta
Welcome to Unit 311, 2440 34 Avenue SW — a freshly painted, 2-bed, 2-bath condo offering bright, open-concept living in one of Calgary’s most vibrant urban communities. This top-floor home (elevator access) features large windows, a cozy gas fireplace, luxury vinyl plank flooring, in-suite laundry, and a private balcony perfect for coffee or evening sunsets. The spacious kitchen includes upgraded appliances, ample storage and a breakfast bar, while the primary suite offers a walk-through closet and ensuite bath. This unit comes with one titled parking stall and is steps away from a newly constructed walking/bike path and two turns away from Crowchild Trail. Located in Marda Loop, you’ll be steps from Calgary’s best cafés, restaurants, boutiques, and fitness studios. With tree-lined streets, weekly markets, and easy access to downtown, this neighborhood blends city convenience with community charm. Celebrate the holidays in this move-in-ready gem! **Airbnb friendly building, pet friendly** (id:52784)
87 Coventry Road Ne
Calgary, Alberta
Welcome to 87 Coventry Road! This fully developed 4-bedroom, 2.5-bath home offers exceptional value and comfort in a family-friendly community. Recent updates include new shingles, siding, eavestroughs & furnace giving the home a fresh and modern exterior. Enjoy central air conditioning (2021) for year-round comfort. There is a reverse osmosis water filter in the kitchen. The fridge, stove, dishwasher were all replaced between 6-10 years ago.The bright and inviting main floor features an open layout perfect for family living and entertaining. Upstairs you’ll find 3 good-sized bedrooms, while the fully developed basement adds a 4th bedroom, additional living space, and a 3 piece bath. This beautiful yard has a Schubert choke cherry tree, chum tree (cherry plum hybrid), 4 haskap (blue honeysuckle berry) bush that produces delicious sweet berries, rose bush, gooseberry bush, 3 different type of strawberries, pink rose bush, black/red/golden raspberries, sour cherry & a Saskatoon berry bush. The seller is including a 1100 litre cistern at the rear of the home so the new owner can easily and economically water these plants/trees.Located within walking distance to 6 schools, parks, pathways, and transit, this is the ideal spot for growing families or investors alike. Whether you’re looking for your perfect starter home or a great investment property, 87 Coventry Road checks all the boxes! (id:52784)
2302, 220 Seton Grove Se
Calgary, Alberta
Step into Seton Summit, one of Calgary’s most sought-after communities, crafted by Cedarglen Living. This stunning 3-bedroom, 2-bathroom home offers 1,189 square feet of thoughtfully designed living space (1,269 sq.ft. builder size) with a bright, open-concept layout, 9’ knockdown ceilings, and luxury vinyl plank flooring throughout.Bathed in southern light, this 3rd-floor unit features a spacious balcony spanning over 20 feet in length—perfect for entertaining or unwinding with a view. The kitchen is nothing short of spectacular, with floor-to-ceiling cabinetry, quartz countertops, an undermount sink, stainless steel appliances, upgraded lighting, a walk-in pantry and an oversized island that flows seamlessly into the living and dining areas. The primary retreat is a true sanctuary, offering a walk-in closet, and a 4 piece ensuite with dual vanities and a stand-up shower. Two additional bedrooms provide flexibility for family, guests, or a home office, while the nearby laundry/storage room and second full bath complete this highly functional layout. Thoughtful details include clear glass balcony railings, triple pane windows and air conditioning to ensure comfort year-round. Beyond your door, the lifestyle is unbeatable. Enjoy walking access to the world’s largest YMCA, the Seton HOA, shops, restaurants, cafes, and the South Health Campus Hospital. Additional amenities include: low condo fees, plenty of visitor parking, separate storage and dedicated bike storage. Pet-friendly (up to two 35KG pets), with underground titled parking and roller blinds, this home blends convenience and everyday practicality into one irresistible package! (id:52784)
138 Sora Gardens Se
Calgary, Alberta
THERE’S A SPECIFIC KIND OF BUYER WHO THRIVES IN A BRAND-NEW COMMUNITY: the one who sees fresh pathways, brand-new parks, and a neighbourhood just beginning to take shape — and thinks, “Perfect. I get to grow with this place.” If that’s you, WELCOME TO SORA! The ponds are in, the green spaces are mapped, the playgrounds are ready for their first round of neighbourhood kids, and the long-term plan is already well underway.And the home itself? It’s refreshingly practical. The Finley skips the gimmicks and focuses on function: a main floor with real circulation (no odd dead corners), a living room that fits an actual sofa, a kitchen with taller 42" cabinets, QUARTZ COUNTERTOPS, a 400 CFM CHIMNEY HOODFAN, and storage solutions that feel designed by someone who has actually unloaded groceries before. The colours stay calm — neutral wood-look LVP with subtle undertones, rich dark cabinetry, and matte black accents — so your furniture doesn’t have to fight for attention.Upstairs, the primary bedroom gets a surprisingly cheerful perk: a WALK-IN CLOSET WITH A WINDOW, making it feel more like a tiny dressing room than a storage space. QUARTZ IN BOTH FULL BATHS keeps the finishes consistent, and the laundry is conveniently located on the upper floor, saving you from the dreaded “two-flights-of-stairs-with-a-basket” routine.The basement, though, is the real long-term win: SEPARATE SIDE ENTRY, 9' FOUNDATION WALLS, 200-AMP PANEL, with BATHROOM, LAUNDRY AND BAR SINK ROUGH-INS ready to go when you are. Future-you is going to be very smug about that. Out back, you’ve already got the 20'×20' parking pad and a rear deck for your first Sora summer.Here’s the thing about buying early in a new community: the perks accumulate quietly. You learn the WALKING PATHS before they hit the brochures, you MEET NEIGHBOURS before everyone retreats behind mature trees, and you get to watch EVERYDAY CONVENIENCES appear one by one — PARKS, SCHOOLS, SHOPS — until suddenly you’re the “original own er” people ask for advice.If a MOVE-IN READY HOME WITH LONG-TERM POTENTIAL is what you’ve been waiting for, go ahead and book a showing — this one deserves a walk-through. • PLEASE NOTE: Photos are of a finished SHOWHOME of the same model – fit and finish may differ on finished spec home. Interior selections and floorplans shown in photos. (id:52784)
81 Royal Elm Green Nw
Calgary, Alberta
Ravines of Royal Oak by Janssen Homes offers unmatched quality & design, located on the most scenic & tranquil of sites in the mature NW community of Royal Oak. This dual primary (2BR), 2.5 bath 1,442sf 3-storey, townhouse with single attached garage boasts superior finishings. Entry level offers convenient flex space ideal for office, media-room, gym, or storage. Main floor open-concept-plan features end kitchen option with full-height cabinets, soft close doors/drawers & full extension glides, quartz counters, undermount sink, plus 4 S/S appliances opening onto dining area & living room with access to balcony. Upper level includes two roomy master retreats, both with well-appointed 4-pce ensuites & tile flooring. Ample closet space with site-built shelving & separate laundry space . Single attached garage adds the final touch. Ravines of Royal Oak goes far beyond typical townhome offerings; special attention has been paid to utilizing high quality, maintenance free, materials to ensure long-term, worry-free living. Acrylic stucco with underlying 'Rainscreen' protection, stone, & Sagiwall vertical planks (ultra-premium European siding) ensure not only that the project will be one of the most beautiful in the city, but that it will stand the test of time with low maintenance costs. Other premium features include triple-pane, argon filled low-e, aluminum clad windows, premium grade cabinetry with quartz countertops throughout, 9' wall height on all levels, premium Torlys LV Plank flooring, 80 gal hot water tank, a fully insulated & drywalled attached garage that includes a hose bib & smart WiFi door opener, among other features. Condo fees include building insurance, exterior building maintenance & long-term reserve/replacement fund, road & driveway maint., landscaping maint., driveway & sidewalk snow removal, landscaping irrigation, street & pathway lighting, garbage/recycling/organics service. Bordered by ponds, natural ravine park, walking paths & only minutes to LRT station, K-9 schools, YMCA & 4 major shopping centres. A solid investment - visit today! **Photos from a similar unit** (id:52784)
2505, 9655 Bowfort Road Nw
Calgary, Alberta
Welcome to the Brylee at The Vintage, a new condominium residence by Partners in the heart of Upper Greenwich. This top-floor, pond-facing suite combines premium finishings, thoughtful design, and modern comfort in one of Northwest Calgary’s most desirable new communities. Inside, 9-foot ceilings, a spacious central island, and a refined interior palette create an elevated and functional living space. The kitchen features 42-inch upper cabinetry, full-height tile backsplash, quartz countertops throughout, soft-close drawers and doors, and a stainless steel appliance package. Forced-air heating with optional cooling ensures year-round comfort. The primary bedroom includes a box vault ceiling for added character and a sense of openness. A private ensuite, a full second bathroom, and a dedicated laundry space with included washer and dryer offer flexibility for guests, roommates, or a home office setup. Additional upgrades include roller blinds, waterline to the fridge, a gas line to the BBQ, LVP and LVT in high-traffic areas, carpet in the bedrooms, and a code-compliant sprinkler system. The building is pet friendly, making it a great option for owners with pets. This suite includes titled parking, and dedicated bike storage. The exterior blends full-bed brick with durable fibre cement siding, adding long-lasting quality and timeless appeal. The Vintage offers landscaped grounds, a central pond, walking paths, and a location that puts you minutes from Calgary Farmers’ Market West, WinSport, Trinity Hills, Bow River pathways, and major commuter routes. With 270 residences across four boutique five-story buildings, The Vintage delivers a well-connected lifestyle in a quiet and natural setting. Thoughtfully designed, ideally located, and built by Partners, this is refined living in Upper Greenwich. Reach out to learn more or secure your suite at The Vintage. (id:52784)
323, 300 Palliser Lane
Canmore, Alberta
Bright 1-Bed + Den with Mountain Views & Modern Comforts in Canmore - This south-facing 1-bedroom plus den, 2-bath apartment offers unbeatable value and a lifestyle surrounded by Canmore’s natural beauty. Located on the 3rd floor, you’ll enjoy beautiful mountain views that remain even after nearby construction — with the new build helping block noise, making your balcony time peaceful and private. Inside, the open-concept layout features a kitchen with black granite countertops, island, and knotty alder wood trims for that warm mountain charm. Vinyl plank flooring flows through the main areas, while carpets in the bedroom and den add cozy comfort, highlighted by in floor heat. An electric fireplace creates a welcoming ambiance, and ceiling fans in every room keep the air fresh year-round. You’ll love the 2024 laundry appliances, two parking stalls (one titled underground, one assigned outside), and a secure storage cage. The building is well maintained and includes an elevator, common workroom, a gym and a dog park—perfect for a convenient, active lifestyle. With low condo fees and taxes, this home is ideal for first-time buyers, singles, or young families who want to own in Canmore without compromise. (id:52784)
216 Windbury Lane Sw
Airdrie, Alberta
NO CONDO FEES – Discover exceptional value and stylish living at 216 Windbury Lane SW, a beautifully upgraded 3-bedroom, 2.5-bath townhome nestled in the heart of South Windsong, Airdrie. Perfectly positioned directly across from a park and scenic walking paths, this home offers the ideal blend of comfort, location, and modern design—with zero condo fees. Step into a bright and inviting open-concept main floor featuring luxury vinyl plank flooring, knock-down ceilings, and an abundance of natural light. The designer kitchen is the true showpiece, showcasing sleek quartz countertops, stainless steel appliances, upgraded cabinetry, and a large central island with bar seating, making it perfect for hosting or enjoying casual family meals. Upstairs, the spacious primary suite offers a tranquil retreat with a luxurious tiled ensuite shower, while two additional bedrooms provide ample space for kids, guests, or a home office. Both bathrooms are finished with high-end tilework and modern fixtures for a spa-like feel. Enjoy the convenience of an attached garage, a private driveway, and a fully landscaped exterior—all just minutes from top-rated schools, shopping, and quick access to Deerfoot Trail, CrossIron Mills, and North Calgary. Whether you're a first-time buyer, a growing family, or looking to downsize without sacrificing style, this move-in-ready gem delivers the perfect balance of function and flair—all with no condo fees. Don't miss this rare opportunity! (id:52784)
304, 825 Mcdougall Road Ne
Calgary, Alberta
Wonderful, Quiet, Bridgeland location. A 5 Min walk to C-Train, river paths and downtown or hop on the bike path that runs right in front of the building. 2 bedroom, 2 bathroom 3rd floor penthouse corner unit with almost 900 sq ft of living space and a titled underground parking stall with room for storage. This apartment is a bright and cheery space that is freshly painted in light tones throughout, helping the large windows provide lots of natural light. Kitchen is highlighted by dark stained maple cabinets and stainless-steel countertops. An island with pendant lights and a black appliance package gives the entire apartment a luxurious feel. The Livingroom has a corner gas fireplace with a mantle, a big west facing window and French doors that open to the balcony where you will find space to entertain and a gas line for your BBQ. The main living space has 2x2 ceramic tile throughout. The primary is equipped with a walk-in closet and 4-piece ensuite bath. There is an additional 4-piece bath off the Livingroom. The second bedroom has a large west window. There is an in-suite laundry with stacking washer and dryer. This 3rd floor walkup is an idea starter home and will make a great investment. Some photos are virtually staged to highlight decorating options. (id:52784)
2 Silverhorn Park
Rural Rocky View County, Alberta
Watch the FULL home tour on YouTube of this exceptional modern, farmhouse inspired home! Welcome to Silverhorn Park in Bearspaw, where luxury, privacy, and timeless design come together on a stunning 1.49 acre estate backing open green space. Thoughtfully landscaped with mature trees, natural stonework, a large outdoor firepit, and two heated decks with Phantom screens, this residence is the perfect blend of modern architecture and rustic farmhouse warmth.Step inside to a grand foyer with rich hardwood floors and a charming telephone-booth office with custom built-ins. The kitchen is a showpiece with vaulted ceilings with wood panel accents, a striking waterfall island, two-toned cabinetry, and top-tier appliances including a Wolf gas stove and convection oven, Sub-Zero fridge, and an artful custom range hood. A walk in pantry adds additional storage, a steam oven, sink, and the ultimate coffee bar area. The dining area opens to the side deck for seamless indoor-outdoor living, while the living room centers around a floor-to-ceiling fireplace that defines luxury and invites the family to gather.The main floor primary retreat offers a custom closet and spa-like ensuite with a large soaker tub, dual sinks, glass shower, and abundant storage.A well-designed mudroom houses the laundry room with a sink, tons of storage, and leads to the nicest garage you have ever seen, a heated triple car haven with epoxy floors, custom built-in workbench, and a wood ceiling treatment on the vaulted ceilings.Upstairs features a secondary laundry room and two spacious bedrooms, each with their own walk-in closets and private ensuites.The fully finished lower level impresses with a wet bar, expansive secondary living area, full gym, a hobby room with a half bath for the creator of the family, full bath with soaker tub, sauna and steam shower, plus a large 4th bedroom with custom built-ins.As if the main home and the stunning lot wasn’t compelling enough, completing the propert y is a charming, fully separate Carriage House with its own great sized living and entertaining room, 1 bedroom, a full bathroom, and a full kitchenette, perfect for guests or extended family. Located in Silverhorn, and only a 6-7 minute drive from the edge of the city you'll enjoy an exceptionally well designed community with some of Bearspaw's most incredible homes. The communal septic fields, water co-op, fibre optic internet, and homesites with large amounts of natural reserve land kept pristine make Silverhorn the premier acreage lifestyle community around Calgary. You’ll enjoy the tranquility of country living while still being only minutes from top amenities like the Bearspaw Golf & Country Club, Flores & Pine, and more. This is truly a one of a kind masterpiece just minutes from the city. Book your private showing today! (id:52784)
1975 Mccaskill Drive
Crossfield, Alberta
Experience the comfort and style of this custom-built home in the welcoming community of Crossfield. This pre-construction laned home offers 1,443 sq. ft. of smartly designed living space over two stories, with 9-ft ceilings on every level creating a bright, open feel.A charming front porch and a spacious backyard deck set the stage for relaxed summer evenings with family and friends. Inside, the open-concept main floor blends style with function. The kitchen features quartz countertops, a breakfast bar, stainless steel appliances, and textured cabinets. The great room is filled with natural light and highlighted by a sleek electric fireplace. Durable vinyl plank flooring and dual-pane windows add both style and efficiency. A convenient two-piece powder room completes the main floor.Upstairs, the primary suite includes a walk-in closet and a spa-inspired 4-piece ensuite. Two additional bedrooms share another full bathroom, and the laundry room with sink makes everyday living easier.Additional features include a double detached garage, landscaped backyard, and a roughed-in basement with a separate side entrance, giving you options for future development. Buyers also have the opportunity to personalize finishes to match their style.Iron Landing in Crossfield is a family-friendly community with parks, playgrounds, schools, shopping, and dining close by. Crossfield Elementary and W.G. Murdoch School are within walking distance, while Airdrie is less than 10 minutes away and Calgary just 25 minutes. (id:52784)

