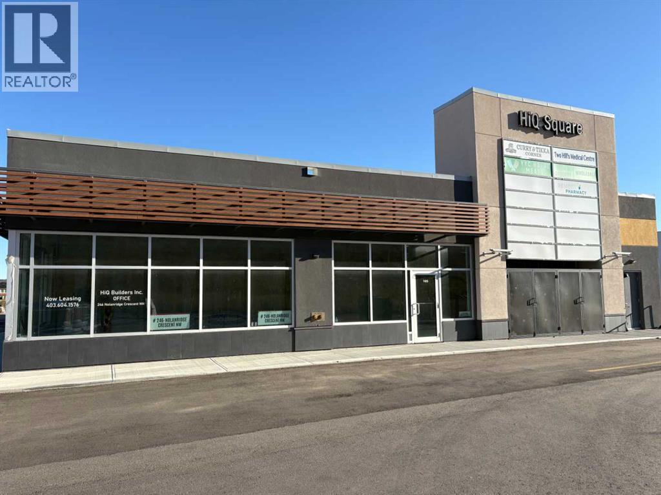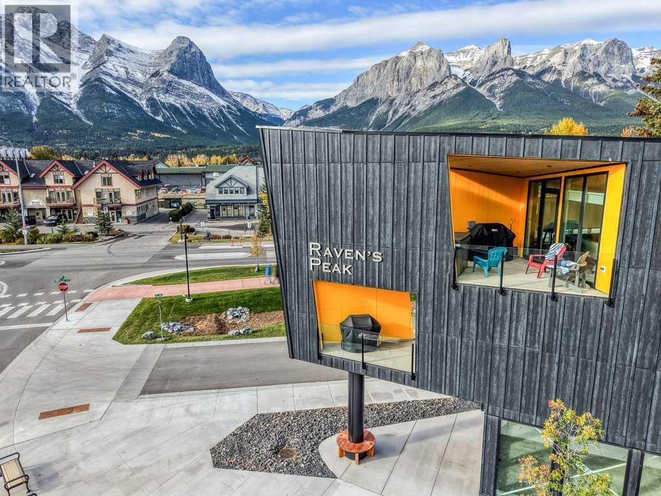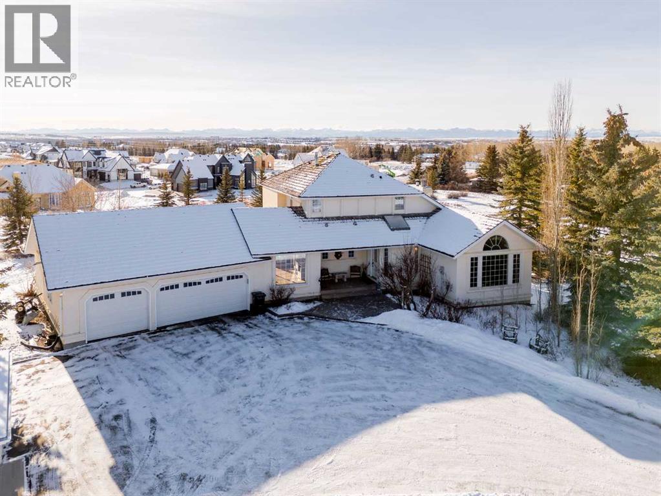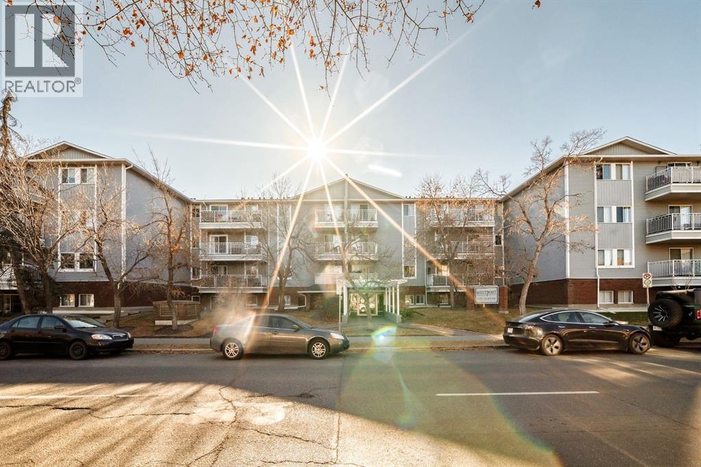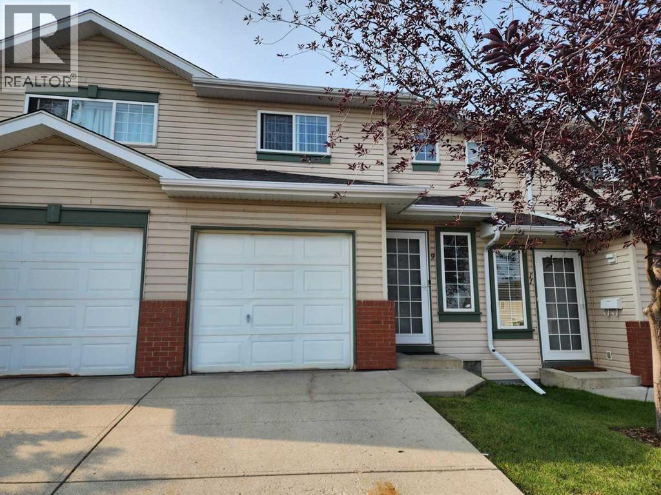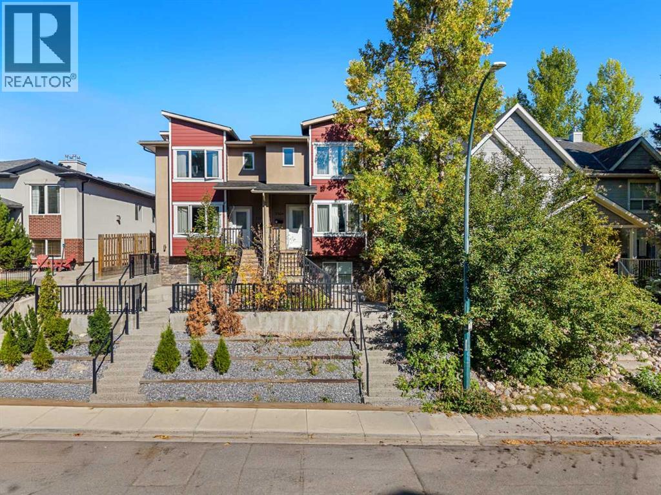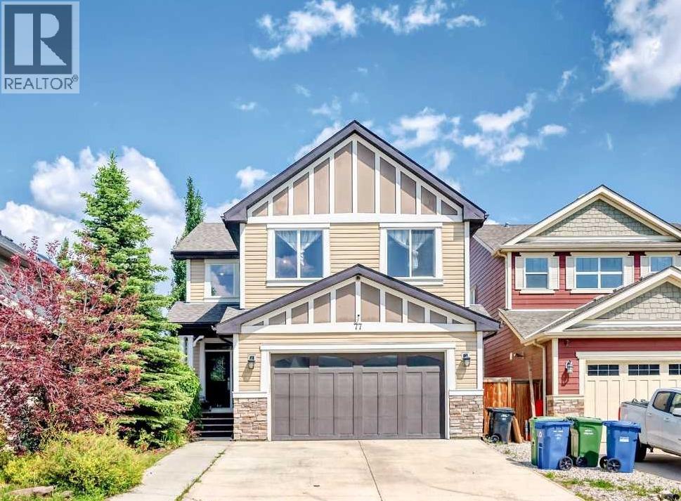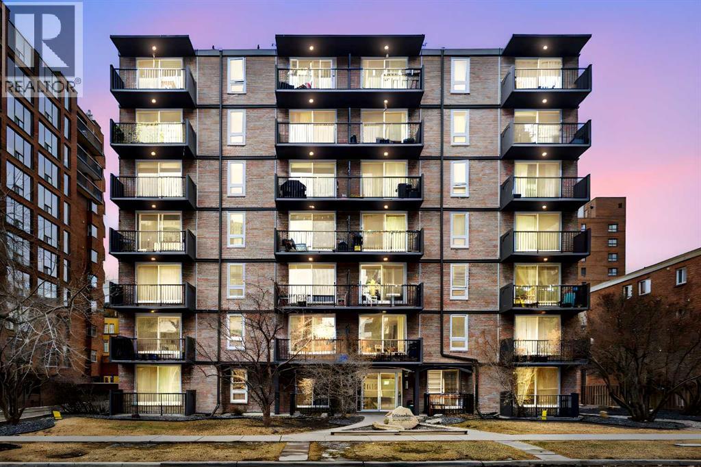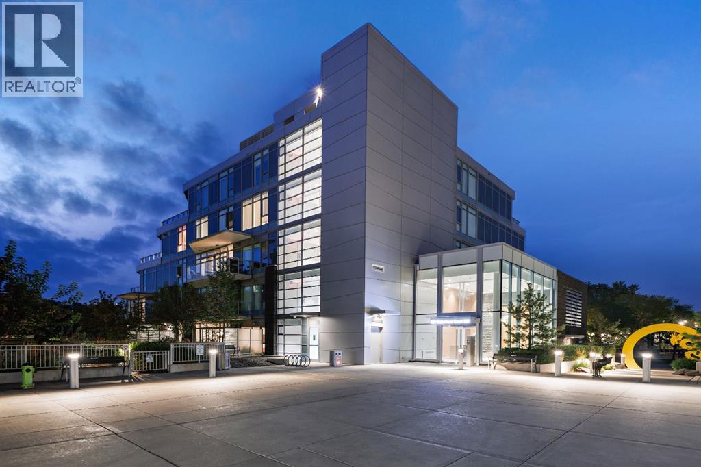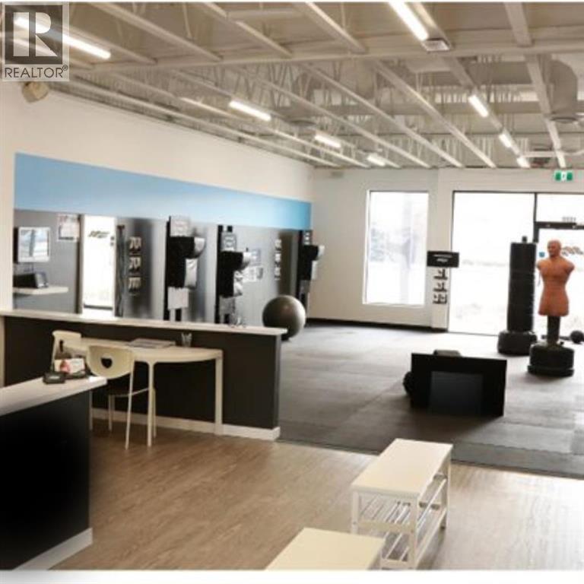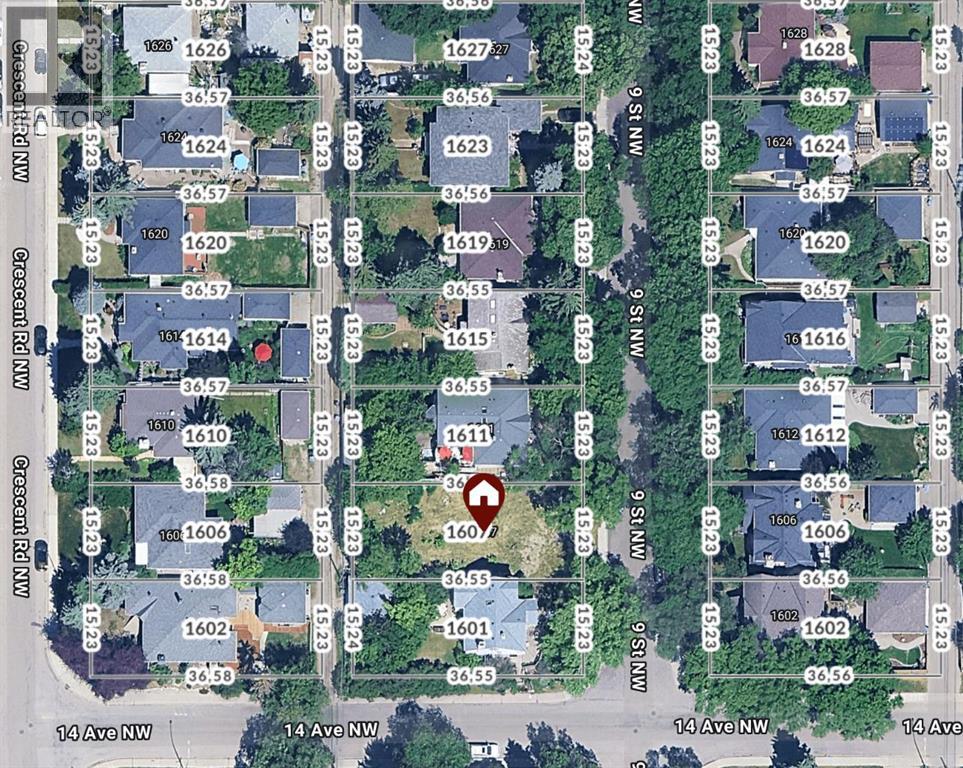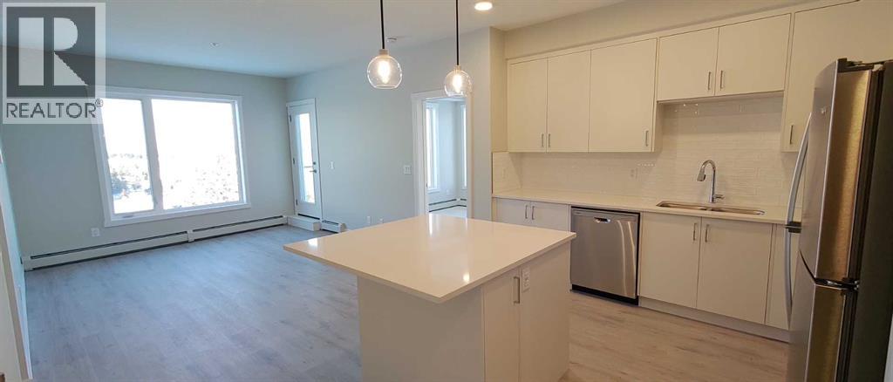105, 246 Nolanridge Crescent Nw
Calgary, Alberta
Corner premier retail condo located in the desirable Nolan Hill Business Park with quick and easy access to Sarcee Trail and Stoney Trail NW, Calgary. Building is designed high quality finishing's and plenty of natural light. This condo unit has endless opportunities due to flexible I-C zoning (Industrial Commercial) offering incredible versatility to you as a business owner or investor. Suitable for Sports Centre, Optical Store, Printing, Showroom, Salons, Barber Shop, Data Centre, Medical or Professional Services, Offices, Restaurant & Grocery Store with the City permits. Possession is immediate, base rent $38 psf and op cost $15 psf. The adjacent unit also available for lease/sale. (id:52784)
101, 1200 2nd Avenue
Canmore, Alberta
Step inside and you'll immediately understand what makes this space special. Floor-to-ceiling windows flood the interior with natural light while framing panoramic views of Canmore's most iconic peaks. Not just mountains in the background – but part of your daily business landscape, creating an atmosphere that customers will want to experience again and again. The sun soaked patio offers space for more tables to sit and enjoy the surroundings.Maximum exposure facing Bow Valley Trail, one of Canmore's busiest thoroughfares. This location sees constant foot and vehicle traffic from locals and visitors alike. Surrounded by hotels and multiple vacation rentals directly in the complex and surrounding, and right next to the hospital in a neighbourhood experiencing genuine revitalization. New development and investment is breathing fresh life into this area making it one of Canmore’s most desired communities for commercial investment. Only minutes to the grocery stores, trails, elevation place and downtown, ensuring maximum visibility and year round traffic.Designed by the award-winning Sturgess Architecture, the contemporary design follows the silhouette of the surrounding mountain peaks. The geothermal heating system means lower operating costs and a smaller environmental footprint – practical benefits that align with green values and your bottom line.The space lends itself beautifully to a café, restaurant, or any food and beverage concept, though the possibilities extend far beyond that with multiple approved and discretionary uses. With these views and this prime location, you're limited only by imagination. See Land Use By Law and TeePee Town ARP in documents. (id:52784)
15 Blueridge Close
Rural Rocky View County, Alberta
Set on a quiet cul-de-sac on the edge of Rocky View County, Blueridge Estates is a warm, welcoming community where space, comfort, and connection come together effortlessly. Set on a 2 acre, treed lot, this is a place where everyday life feels calm and unhurried—yet still close to everything the city offers.Large windows throughout the main floor flood the home with exceptional natural light and frame expansive views of the Rocky Mountains, downtown Calgary, and Winsport ski hill. At the heart of the main level, a beautifully detailed brick gas fireplace creates a natural gathering point that anchors the living spaces. Framed in timeless brick, it brings warmth, character, and a sense of permanence—perfect for cozy evenings, family gatherings, and long winter nights. High ceilings in the open great room further enhance the sense of space and light.Hardwood flooring runs throughout the majority of the main floor and was redone in 2023 in a natural oak tone, adding warmth and a timeless feel. The kitchen is both functional and inviting, featuring solid granite countertops and island, a new refrigerator, upgraded stainless steel appliances including an induction cooktop, and a reverse osmosis drinking water system. The layout flows seamlessly to the dining area and out to the deck, making indoor-outdoor living effortless.The primary suite has been thoughtfully renovated into a true retreat, offering unobstructed mountain views, a large walk-in closet, and a spa-inspired ensuite with heated tile flooring, a large walk-in shower, and a rain shower feature—a perfect place to unwind at the end of the day.The walkout basement continues the home’s inviting feel with high ceilings and large windows that provide abundant natural light and beautiful views. A brick wood burning fireplace anchors the spacious recreation room, creating a comfortable and relaxed setting for movie nights, entertaining, or family time.Outside, the lifestyle truly shines. Enjoy summer evenings o n the large southwest-facing deck, unwind year-round in the saltwater hot tub, or gather around the outdoor fire pit with seating area. The oversized triple car garage with radiant heating adds everyday comfort, while practical upgrades such as two furnaces, two newer water heaters, and a Culligan water softener provide peace of mind.Located in a well-established community close to parks, pathways, schools, and major routes, this is a home designed for long-term living—where comfort, views, and thoughtful upgrades come together beautifully. (id:52784)
310, 1735 11 Avenue Sw
Calgary, Alberta
NEW PRICE!!!!! Welcome home to this bright and spacious 2-bedroom, 2-bathroom condo where comfort meets convenient downtown living. Filled with natural light, the open layout creates an easy, relaxed flow that feels both modern and inviting. The main living area features laminate flooring and soothing neutral tones, while the bedrooms offer a cozy retreat with soft carpeting underfoot.The comfortable living room opens onto a large private balcony—perfect for enjoying your morning coffee, unwinding after a long day, or entertaining friends. A separate dining area provides a welcoming space for family meals and gatherings. The generously sized primary bedroom includes plenty of closet space and a full ensuite with a jetted tub, offering a touch of everyday luxury. A second bedroom, full bathroom, and a spacious in-suite storage room complete this thoughtfully designed home.You’ll appreciate the peace of mind that comes with secure FOB access throughout the building and parkade, along with your own underground parking stall. The pet-friendly WESTPORT building is ideally located close to parks, walking paths, a playground, and the LRT—making it easy to enjoy both nature and city conveniences. Recent updates include a new asphalt shingle roof completed in 2024.This inviting condo offers the perfect blend of urban energy and comfortable living—an ideal place to settle in and feel at home. (id:52784)
9 Country Hills Rise Nw
Calgary, Alberta
Good starter home or investment property. Right across from a playground, single attached garage plus lots of street parking, welcome to this 1190 sqft townhouse in convenient Country Hills. It features laminate flooring on the main floor, and fireplace in the living room. Upper floor has 3 good size bedrooms, master bedroom with large walk in closet, and full bathroom. Main floor with large and bright living room, sliding door to large patio, spacious kitchen and dining area, and half bathroom. Basement with laundry area, and waiting for your creative ideas. It closes to playground, school, shopping, restaurants, public transits, and easy access to major roads. ** 9 Country Hills Rise NW ** (id:52784)
2, 530 56 Avenue Sw
Calgary, Alberta
Welcome to 530 56 Avenue SW, Unit 2 — a contemporary townhome offering modern design, thoughtful upgrades, and an exceptional location in the desirable community of Windsor Park. With over 1,200 sq. ft. of total living space across three levels, this property has been operated as an Airbnb, making it an excellent option for both homeowners and investors.The bright and open main floor features 9-foot ceilings, large windows, and sleek finishes that create a welcoming atmosphere. The living room is anchored by a modern gas fireplace with tile surround, while the adjoining dining area is ideal for hosting family and friends. At the heart of the home, the chef-inspired kitchen boasts quartz countertops, full-height custom cabinetry, stainless steel appliances, and an oversized island with breakfast seating. A discreet powder room completes the main level.Upstairs, you’ll find two spacious bedrooms, each with its own private ensuite. The primary retreat includes a walk-in closet, a tiled glass shower.The fully developed basement extends the living space with a large recreation room, a third full bathroom, and an additional bedroom perfect for guests, a or home office.Step outside to enjoy your private patio, ideal for morning coffee or summer evenings. Additional features include upgraded lighting, designer finishes throughout, and a detached single garage for secure parking and extra storage.Located on a quiet street in Windsor Park, this property offers quick access to downtown Calgary, Chinook Centre, Britannia Plaza, and the Elbow River pathway system. Schools, parks, and public transit are just steps away, making this an ideal spot for both families and professionals.Whether you’re looking for a beautifully finished personal residence or an investment property, this home has it all. Don’t miss your chance to own this stylish and versatile townhome in one of Calgary’s most convenient locations—book your private showing today! (id:52784)
77 Chaparral Valley Grove Se
Calgary, Alberta
Contemporary Elegance Meets Family-Friendly FunctionalityWelcome to your dream home—where modern sophistication, thoughtful design, and an unbeatable location come together to offer a truly elevated living experience. Boasting over 3,700 sq. ft. of beautifully developed living space, this exceptional residence is ideally situated near the prestigious Blue Devil Golf Course and a scenic network of walking paths.From the moment you step through the door, you’ll be greeted by a bright, open-concept layout that seamlessly blends comfort and style. The main floor is designed for effortless everyday living and elegant entertaining, featuring a spacious family room, refined dining area, and a gourmet kitchen that will inspire any home chef. Outfitted with premium stainless steel appliances—including a gas cooktop—this kitchen also offers ample cabinetry, sleek countertops, and direct access to a private backyard deck, ideal for morning coffee or evening get-togethers.Also on the main level, you'll find a dedicated home office, a convenient laundry room, and a chic powder room—delivering both functionality and finesse.Upstairs, the home continues to impress with three generously sized bedrooms, a flexible den or workspace, and a spacious bonus room—perfect for movie nights or a quiet escape. The luxurious primary suite is your personal retreat, featuring a spa-like five-piece ensuite and a large walk-in closet. The additional bedrooms share a beautifully appointed four-piece bathroom, ensuring comfort and convenience for the entire family.The fully finished basement expands the home’s versatility even further. Designed with entertaining in mind, it features a large family room with a wet bar and pool table, a sunlit fitness room, and a flexible theatre room that can easily serve as a fourth bedroom. A full bathroom completes this thoughtfully designed lower level.Step outside to a serene and private backyard oasis—ideal for entertaining guests or unwinding with loved ones in a natural setting. It’s the perfect extension of your living space.Meticulously maintained and radiating pride of ownership throughout, this remarkable property is nestled in a highly desirable community close to parks, golf, and abundant outdoor amenities.Don’t miss your chance to call this exceptional property your forever home. Book your private showing today! (id:52784)
202, 1015 14 Avenue Sw
Calgary, Alberta
Welcome to inner-city living in the heart of the Beltline. Move in Ready 1 Bed, 1 Bath, with In-suite laundry. Situated on a quiet, tree-lined street just steps from the 17th Avenue shopping and dining district, this well-located condo offers the perfect balance of energy and privacy.This unit features a functional, owner-focused layout with laminate flooring throughout, fresh recent paint, and a bright, open living space ideal for everyday living and entertaining. The kitchen is both practical and inviting, offering ample cabinet and counter space, newly refinished countertops, and a rare walk-in pantry. The bathroom includes a convenient in-suite washing machine, a valuable bonus that adds comfort and everyday convenience. Located in a pet-friendly, well-managed building close to cafés, restaurants, shopping, transit, and downtown amenities, this move-in-ready home is ideal for first-time buyers, professionals, or anyone seeking a smart Beltline lifestyle. (id:52784)
104, 128 Waterfront Court Sw
Calgary, Alberta
Welcome to Landmark at Waterfront, a boutique 5-storey executive condominium building perfectly positioned along the Bow River. This stunning 2 bed / 2.5 bath, plus den condominium combines luxury, sophistication, and functionality in one of Calgary’s most sought-after downtown addresses. Step inside to a spacious foyer featuring a conveniently located powder room and elegant finishes that set the tone for the home. Continue down the hall to the gourmet kitchen with marble and quartz countertops, complete with Wolf gas cooktop, Wolf built-in oven and microwave, Sub-Zero refrigerator, and Sub-Zero wine fridge. The kitchen is enhanced with owner-added built-in shelving, providing additional storage. The spacious living area features a stunning gas fireplace with a marble mantle, Herman Miller pendant lighting in the dining room, and large windows that flood the space with natural light. Adjacent to the living room is a spacious office/den that is perfect for working remotely. The primary bedroom is a serene retreat, offering a walk-in closet and a luxurious 5-piece ensuite with dual vanity, glass shower, and soaker tub. The secondary bedroom also includes its own 3-piece ensuite, providing comfort and privacy for guests or family members. One of the home’s most impressive features is the oversized outdoor patio — a rare offering in downtown living — perfect for entertaining, relaxing, or providing a great space for dogs. This exceptional residence includes two side-by-side underground parking stalls and a massive private storage room with custom shelving. Enjoy the best of urban living along the Bow River, with direct access to the pathway network, nearby restaurants, shops, and amenities — all within steps of your door. Landmark at Waterfront offers an unmatched lifestyle of comfort and convenience, including 24 hour security. (id:52784)
1 Fitness Franchise Falls Macleod Trail Sw
Calgary, Alberta
FRANCHISE BUSINESS ASSET SALE - This is an opportunity to acquire a well-known women’s boutique fitness studio operating under a recognized franchise system, located in a high-visibility, high-traffic area of Calgary.The business is fully operational, and supported by an established brand, systems, and training. It has a loyal core member base, a dedicated coaching team, and strong community recognition. The concept is proven, results-driven, and continues to resonate in the local market.That said, this is not a passive investment — and that’s where the opportunity lies.The studio would benefit greatly from a new owner who brings a hands-on mindset, business acumen, and energy. With focused leadership, improved marketing consistency, and active owner involvement, there is clear potential to strengthen operations, optimize staffing, and unlock growth.This is an ideal fit for:1. A fitness professional ready to step into ownership2. An entrepreneur looking for an affordable entry into a proven franchise system3. A hands-on operator who enjoys building teams and community4. Someone who sees value in improving systems rather than starting from scratchThe location offers excellent visibility, and the business has untapped upside through stronger local partnerships, grassroots marketing, and owner-led engagement. The foundation is in place — the next chapter is about refinement and growth.A rare chance to acquire an established franchise-backed fitness business at an accessible entry point, with meaningful upside for the right buyer.Serious inquiries only. Confidential information available to qualified parties - NDA Required. (id:52784)
1607 9 Street Nw
Calgary, Alberta
Located in the desirable community of Rosedale is this 50’ x 120’ parcel of land with a sloped West-facing WALKOUT backyard. This land offers an exceptional opportunity to build your dream home in one of Calgary’s most sought-after inner-city neighbourhoods. Surrounded by historic charm, luxury homes, and beautiful tree-lined streets, Rosedale perfectly blends upscale living with everyday convenience.Enjoy quick access to downtown Calgary, top schools, shopping, transit, and major institutions including Southern Alberta Institute of Technology, University of Calgary, and Foothills Medical Centre.A truly rare offering in a premier inner-city location — where elegance, lifestyle, and opportunity come together - act now! (id:52784)
403, 660 Shawnee Square Sw
Calgary, Alberta
Located in the desirable community of Shawnee Slopes, this spacious top-floor end unit at Fish Creek Exchange offers a functional and open layout with excellent natural light and added privacy. The well-designed living and dining areas flow seamlessly to a private balcony, ideal for everyday living. Enjoy the benefits of a quiet upper-level location in a well-maintained building with convenient access to transit, Fish Creek Park, major roadways, shopping, and amenities. Alberta New Home Warranty still applies, providing added peace of mind. An excellent opportunity for homeowners or investors alike. (id:52784)

