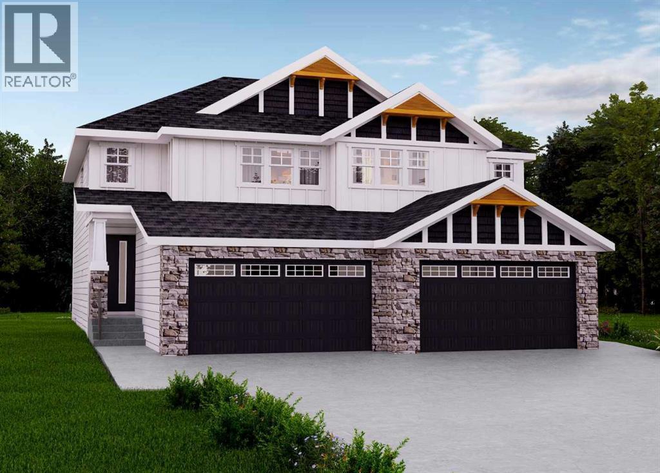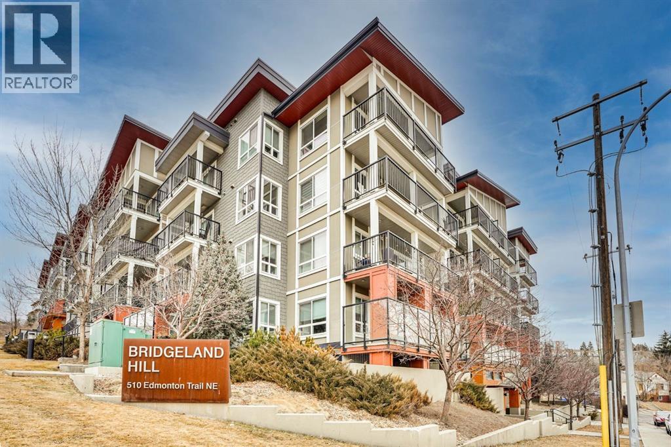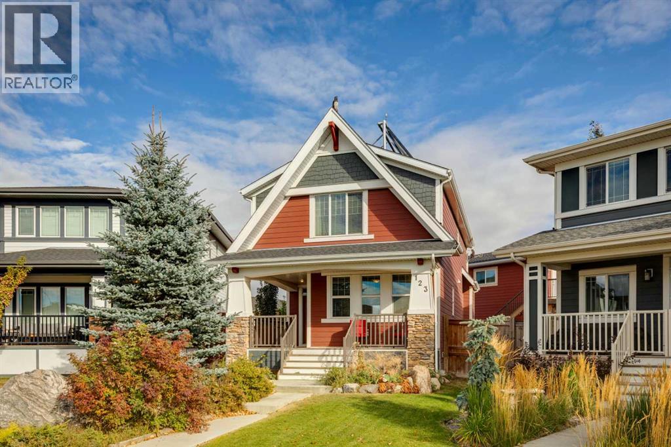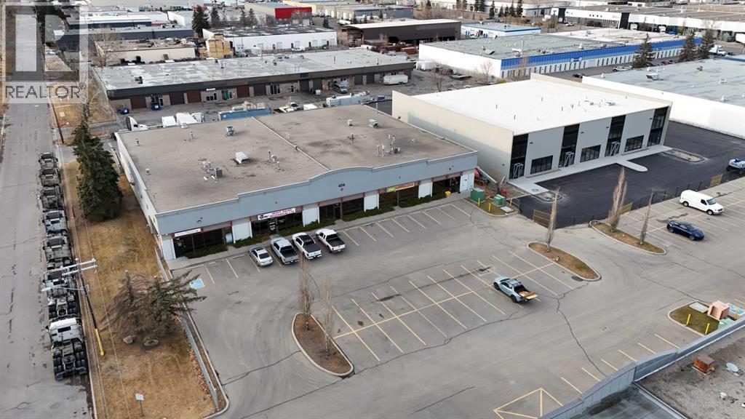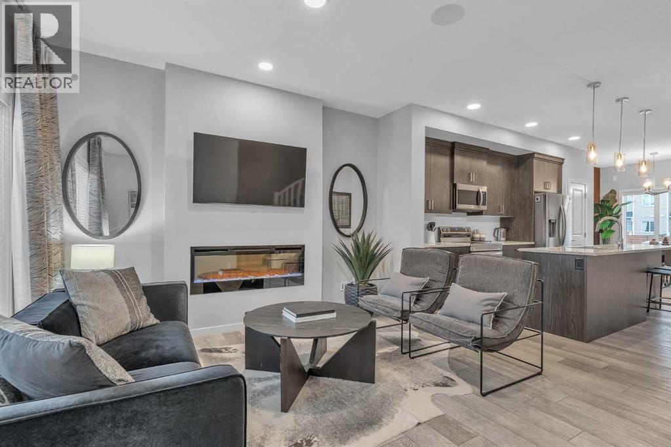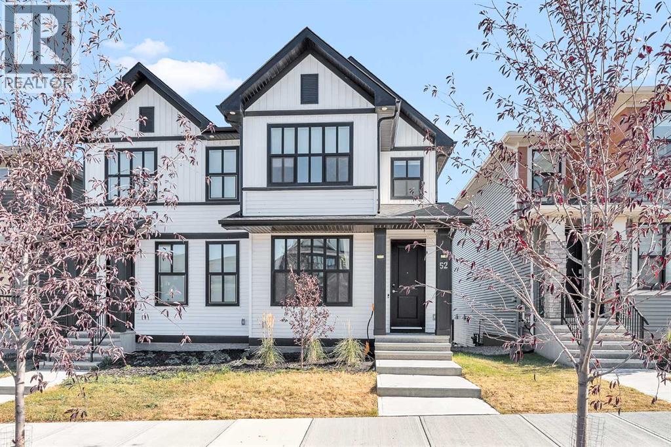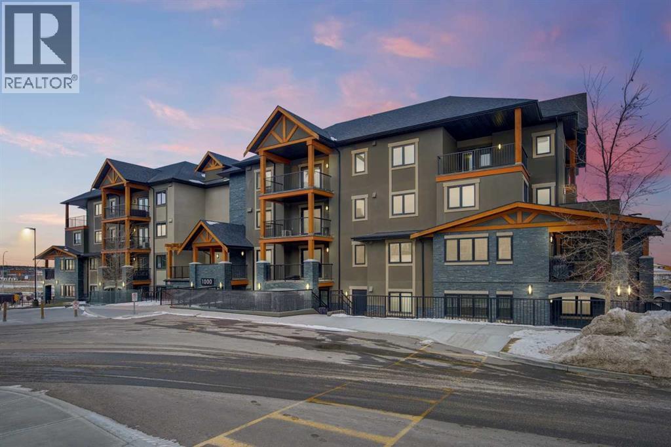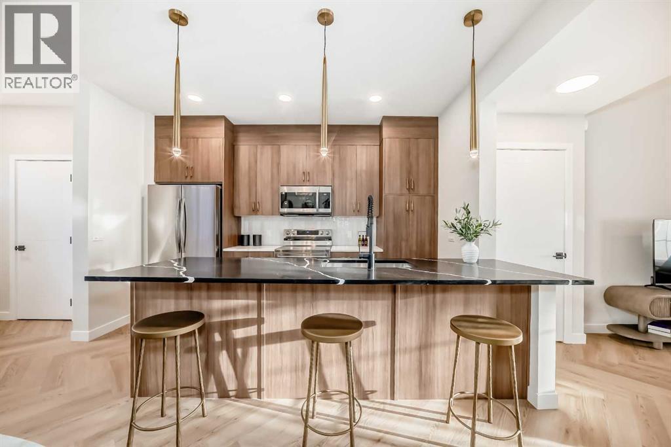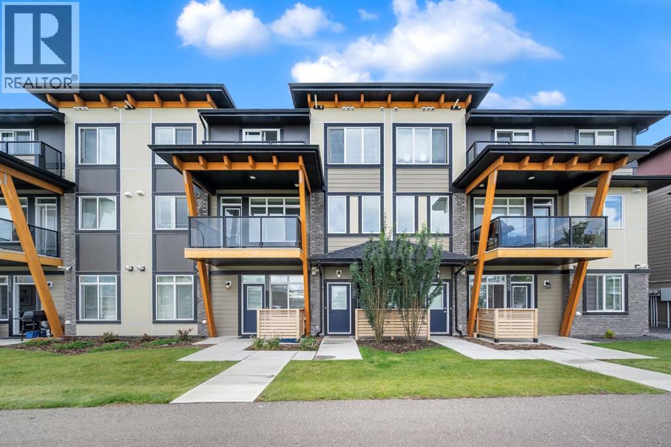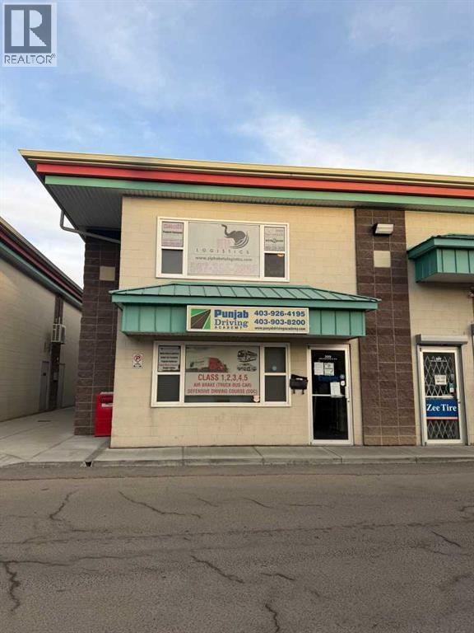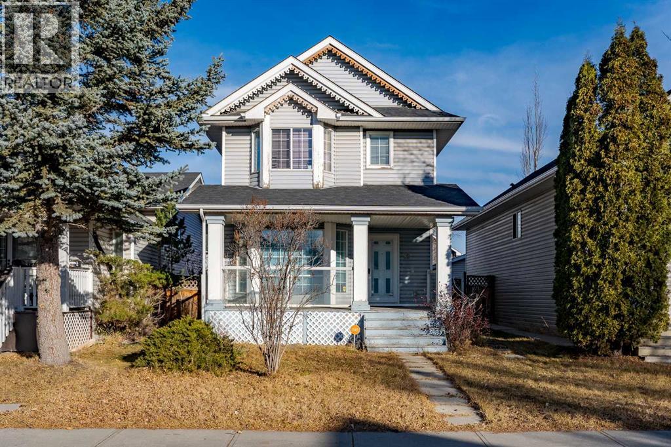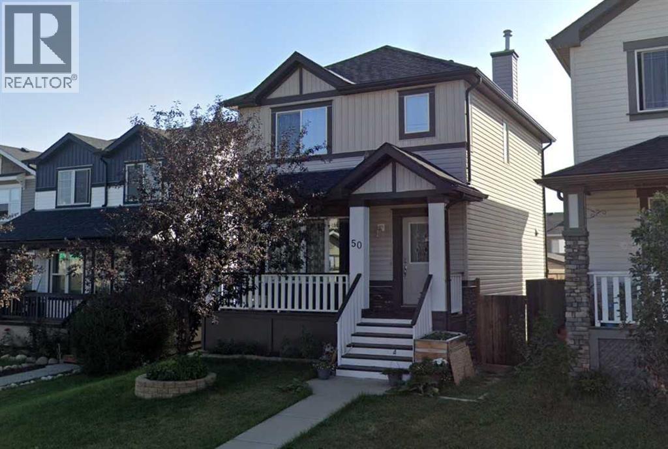182 Lakewood Crescent
Strathmore, Alberta
Brand-New Walkout Semi-Detached with Double Garage — Incredible Value Just 30 Minutes from Calgary.182 Lakewood Crescent, Strathmore, ABWhy settle for a cramped Calgary home when you can own a brand-new walkout front-drive home with a double attached garage in a beautiful master-planned community — at a price that’s becoming impossible to find?Welcome to Lakewood, Strathmore’s fastest-growing new neighbourhood, where modern living meets small-town charm. This thoughtfully designed two-storey semi-detached home offers exceptional space, functionality, and long-term value for families, professionals, and investors alike.Home Highlights:Front double attached garage + full driveway (park up to 4 vehicles)Bright open-concept main floor with modern finishes and seamless flow3 generous bedrooms upstairs, including a private primary retreat with ensuiteWalkout basement — rare feature with huge future potential (suite, gym, rec room) "A secondary suite would be subject to approval and permitting by the city/municipality."Energy-efficient new build with full warranty coverageContemporary exterior with strong curb appealCommunity & Lifestyle:Lakewood is designed for families and active living with:Parks, pathways, playgrounds & green spacesGrowing commercial amenitiesQuick access to schools, shopping, recreation & medical servicesEasy highway access — only 30 minutes to CalgaryWhy This Home Makes Sense:One of the best-priced double-garage walkout homes in the regionNew construction = no maintenance, no surprisesStrong future appreciation in a high-growth communityPerfect for homeowners or rental investorsThis is a rare opportunity to own a brand-new front-drive walkout home at a price point that Calgary simply can’t match anymore.30 minutes to Calgary | Walkout Basement | Double Garage | 3 Beds | 2.5 Baths (id:52784)
203, 510 Edmonton Trail
Calgary, Alberta
COME TAKE A LOOK AT THIS Stylish 2 bedroom plus den, 2 bathroom condo in the heart of vibrant Bridgeland, offering the perfect blend of modern living and urban convenience. One of the largest floor plans in the building, this spacious unit is ideal for first-time buyers, professionals, or investors alike.Step inside to discover sleek engineered hardwood flooring and a bright open-concept layout that seamlessly connects the kitchen and living areas. The contemporary kitchen is both functional and elegant, featuring stainless steel appliances, a gas stove, quartz countertops, and ample cabinetry—perfect for everyday living and entertaining. Oversized windows flood the space with natural light.The primary bedroom is a private retreat complete with a 3-piece ensuite and generous closet space. The second bedroom offers excellent flexibility for guests, a roommate, or a home office, while the front den provides an ideal workspace, creative area, or additional storage.Enjoy outdoor living on the spacious balcony, perfect for relaxing or entertaining while soaking in the city atmosphere. Additional features include a 4-piece main bathroom, in-suite laundry, heated underground titled parking, an assigned storage locker, bike storage, and access to a fitness centre and beautifully designed communal courtyard.Located just minutes from downtown Calgary and within walking distance to Bridgeland’s popular shops, cafés, and restaurants, with quick access to Memorial Drive for easy commuting. This exceptional condo offers everything you need for a modern, connected lifestyle.Don’t miss out—book your private showing today! (id:52784)
123 Marquis Green Se
Calgary, Alberta
|Carriage Suite| RV Parking| Step into one of Mahogany’s most versatile and rare offerings—a beautifully designed 4 bedroom family home with a full legal carriage suite over the triple garage, perfect for extended family, guest accommodations, or even income potential. From the moment you arrive, the large front porch and grand staircase set an impressive tone. Inside, a defined foyer opens to a bright living room framed by three windows, filling the space with natural light. Just off the raised stair landing, a tucked-away den offers the perfect nook for a home office or creative studio. The open-concept dining area flows into a well-appointed kitchen featuring ample counter space, a central island with seating, and convenient access to a mudroom with tile floors, shelving, and a nearby half bath. Upstairs, the primary retreat is a standout, offering a 5-piece ensuite with double vanity, ceiling fan, and a generous walk-in closet. Two more bedrooms, a shared full bath, and a laundry room round out the upper level. Downstairs, the finished basement includes a fourth bedroom with a walk-in closet and full bath, additional laundry hookups, and a large family room ready for movie nights or entertaining. Above the triple garage, the 818.30sqft carriage suite impresses with a full kitchen, living area, private bedroom, and bathroom—ideal for those seeking privacy or flexibility in living arrangements. Outside, enjoy the expansive pie-shaped lot, complete with a fenced yard, RV parking pad with back lane access, and even a half bath in the garage—perfect after a day at the lake. The garage has separate dual parking and single parking, adding further convenience and privacy for carriage house users. This home offers unbeatable access to one of Calgary’s most desirable lake communities. Mahogany features year-round lifestyle perks including two beaches, a 63-acre freshwater lake, scenic walking paths, and vibrant community spaces. It’s also just a short walk to the beautifu l Mahogany Wetlands, for scenic walking paths and incredible views of nature. (id:52784)
5, 4316 64 Avenue Se
Calgary, Alberta
Don't miss this 3,759 sq ft industrial bay with an additional 1,103 +/- square feet of mezzanine space, located in Foothills industrial. This unit has a 14'x20' drive in bay door in the back and the unit contains 3 large offices, 4 washrooms (2 with showers), Reception area and a spacious kitchen area. A make-up air is also included in the unit. (id:52784)
1121 Chinook Gate Bay Sw
Airdrie, Alberta
Welcome to this stunning, fully upgraded Home located in the highly sought-after community of Chinook Gate, Airdrie! This beautifully maintained property boasts 1,817 sq ft of total living space, including a fully finished basement and thoughtful upgrades throughout. As you step inside, you’ll immediately notice the 9 ft ceilings and abundance of natural light that enhance the open-conceptmain floor. Enjoy elegant touches such as luxury vinyl plank flooring, a cozy fireplace, and a gourmet kitchen featuring quartz counter tops, maple cabinetry, and stainless-steel appliances—perfect for entertaining or everyday living. Upstairs, you'll find a spacious primary bedroom complete with a walk-in closet and a private 4-piece ensuite. Two additional well-sized bedrooms and another 4-piece bathroom offer ample space for family or guests. Enjoy built-in speaker wiring throughout the main floor and master bedroom—perfect for music lovers or home audio enthusiasts. The fully developed basement adds incredible value with a separate entrance, large living room, bedroom, and an additional 4-piece bathroom—ideal for guests or personal use. The house offers additional amenities such as central Air- Conditioning, concrete parking pad and a deck. This home truly has it all – style, functionality and location. Don’t miss your chance to make it yours. Book your private showing today! (id:52784)
52 Edith Gate Nw
Calgary, Alberta
Welcome to your dream home in Glacier Ridge! This beautiful duplex with a finished basement and detached double garage offers over 2,200 sq. ft. of developed living space in one of NW Calgary’s most desirable communities. Step inside and be greeted by 9’ ceilings, 8’ doors, and luxury vinyl plank flooring throughout the main level. The open-concept layout includes a versatile flex space—perfect for a reading nook, home office, or small formal living area—plus a spacious dining nook, stunning kitchen, and inviting great room. The chef-inspired kitchen features quartz countertops, white soft-close cabinetry, a bold black island, ample pot lighting, and upgraded high-end appliances. The great room is ideal for entertaining family and friends, with direct access to the completed deck with privacy screen via the convenient mudroom. Upstairs, you’ll find three bedrooms, two bathrooms, and a dedicated laundry room with built-in linen storage. The primary suite includes a walk-in closet and a private ensuite with a walk-in shower, while both additional bedrooms also feature walk-in closets. The professionally finished basement offers even more living space, including a large rec room, wet bar, fourth bedroom, and full 4-piece bath—perfect for guests or family movie nights. Located close to shopping, restaurants, Costco, and Symons Valley Ranch Market, this home combines luxury, functionality, and location. (id:52784)
1201, 402 Kincora Glen Road Nw
Calgary, Alberta
Beautifully appointed 1 bedroom unit in a quiet adult building in the Kincora Summit complex. Unit offers an open functional floor plan, upgraded appliance package and full-sized washer dryer. The u-shaped kitchen is exceptionally functional with ample counterspace and storage. Additional features in the kitchen include built-in microwave, breakfast bar and ceiling height cabinetry. The open concept living area provides a fantastic space for relaxing or entertaining with access to the SW facing LARGE 120 sq ft patio with BBQ gas line. Bedroom is a great size and offers a walk-through closet and cheater ensuite. Unit is uniquely located on the second floor and situated between a stairwell and elevator allowing a buffer from your neighbours! Enjoy low condo fees and efficient in floor heating in this safe and secure building. Excellent location close to all major traffic routes the airport and a quick walk to the newly constructed shopping plaza for all your shopping needs. (id:52784)
405 Clydesdale Avenue
Cochrane, Alberta
**Open House 2-4pm at showhome 120 Clydesdale Ave** - Welcome to this beautifully crafted tri-plex unit - Talo model by Rohit Homes, situated in the vibrant and rapidly growing community of Heartland in Cochrane. This home is an excellent fit for families, first-time buyers, or anyone looking to right-size without compromising on style or versatility.Offering 3 bedrooms, 2.5 bathrooms, and 1,520 sq. ft. of well-designed living space, this brand-new home features a bright, open-concept main floor with 9' ceilings and a seamless connection between the kitchen, dining, and living areas—ideal for both daily living and entertaining.The contemporary kitchen serves as the focal point, complete with quartz countertops, a central island, and modern cabinetry that blend practicality with sophisticated design. At the rear, a double detached garage provides secure parking and extra storage while preserving the home’s inviting curb appeal.Upstairs, the spacious primary suite includes a private ensuite and generous closet space, complemented by two additional bedrooms and a full bathroom—ideal for kids, guests, or a home office. A convenient upper-floor laundry room adds to the everyday ease of living.Set in the dynamic community of Heartland, you'll enjoy quick access to parks, schools, scenic pathways, local amenities, and major routes—making commuting to Calgary or weekend escapes to the mountains a breeze. Don’t miss your chance to live in this stylish and functional duplex in one of Cochrane’s most desirable new neighborhoods—schedule your private showing today! Please (id:52784)
4397 Seton Drive Se
Calgary, Alberta
Welcome to this immaculately maintained, original-owner townhouse offering 1,527 sq ft of thoughtfully designed living space in the highly desirable community of Seton. This clean, move-in-ready home features 3 bedrooms, 2.5 bathrooms, and a single attached garage, delivering both comfort and functionality in a prime location.The open-concept main floor is bright and welcoming, showcasing a spacious living area, a well-appointed kitchen, and a generous dining space—ideal for everyday living and entertaining. Large windows allow for plenty of natural light, creating a warm and inviting atmosphere throughout.Upstairs, the primary bedroom offers a private ensuite and ample closet space, while two additional bedrooms and a full bathroom provide flexibility for family living, guests, or a home office. The layout is practical and efficient, maximizing usable space across all levels.Pride of ownership is evident throughout this well-cared-for home. Enjoy a low-maintenance lifestyle with the added convenience of being within walking distance to the Seton YMCA and South Health Campus, as well as nearby shopping, restaurants, schools, parks, and public transit. With easy access to major roadways, this location is ideal for professionals, families, and investors alike.A fantastic opportunity to own a quality townhouse in one of Calgary’s most vibrant and amenity-rich communities. (id:52784)
209, 4656 Westwinds Drive Ne
Calgary, Alberta
LOW RENT 1500 + OPERATING COST .Turn key MAIN FLOOR office space with WASHROOM, KITCHEN. 1 office room, sitting area and receptionist space. MAIN FLOOR has lots of windows and natural sunlight . 2 ASSIGNED PARKING stalls attached to this unit. HIGH VISIBILITY LOCATION. (id:52784)
82 Martinridge Crescent Ne
Calgary, Alberta
Fantastic Single Family Home offered at a Fantastic Price! Brought to you for the first time on the market by the original owner. As you enter this lovely home, you're greeted with a huge sunny south facing living room, leading to the large kitchen with a side pantry, the dining room and a 2 piece guest bathroom to complete this floor. Upstairs you will find the spacious primary bedroom with a 3 piece en-suite, 2 additional good sized bedrooms, and a full 4 piece bathroom. The unfinished basement waits for your creative ideas for development. Outside boasts a humungous rear deck with an impressive over sized Double detached Garage and a paved back alley. Close to all sorts of amenities such as schools, playgrounds, parks, shopping, restaurants, grocery stores, transportation, LRT, and much more. Be sure to click on the 3D Icon to do a virtual walk-through and view the floor plans of this amazing Home! (id:52784)
50 Bridlecrest Gardens Sw
Calgary, Alberta
Located on a quiet cul-de-sac, this 2-storey home offers over 1,600 sq. ft. of living space with a fully finished basement and double detached garage. The main floor features an open living and dining area with a bay window, functional kitchen, and a half bath. Upstairs has three bedrooms including a primary with walk-in closet and ensuite, plus another full bathroom. The basement is finished with an additional full bathroom and living area. Outside, you’ll find a three-tiered deck, yard space, and an insulated 20x20 garage. The roof have been replaced just about 2 years ago. Don't miss the rare opportunity!! (id:52784)

