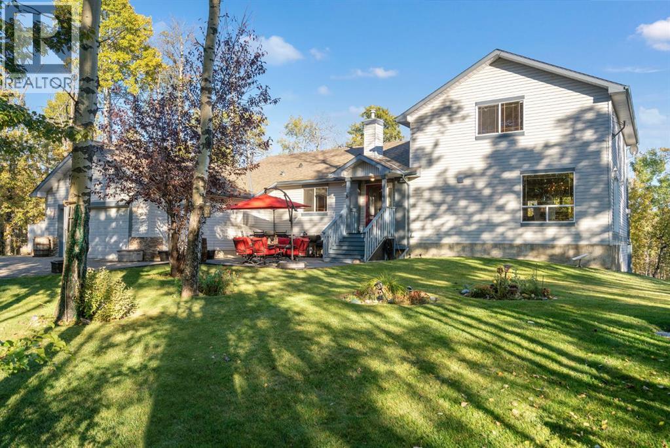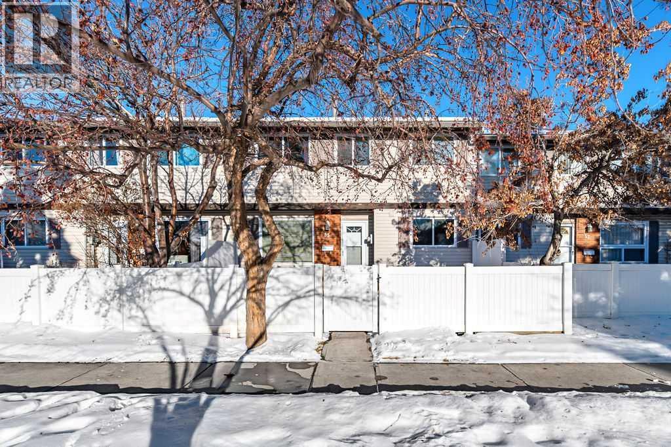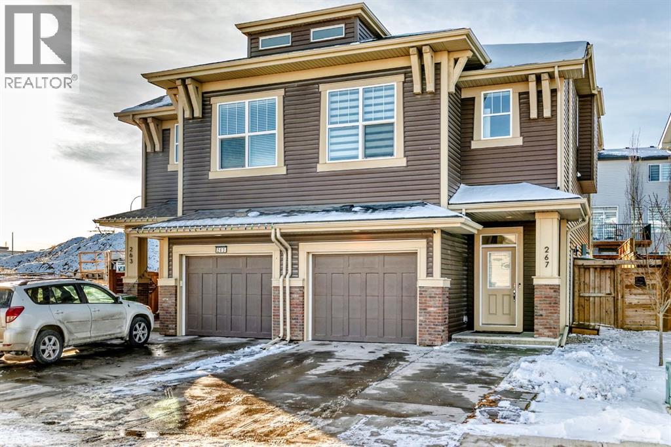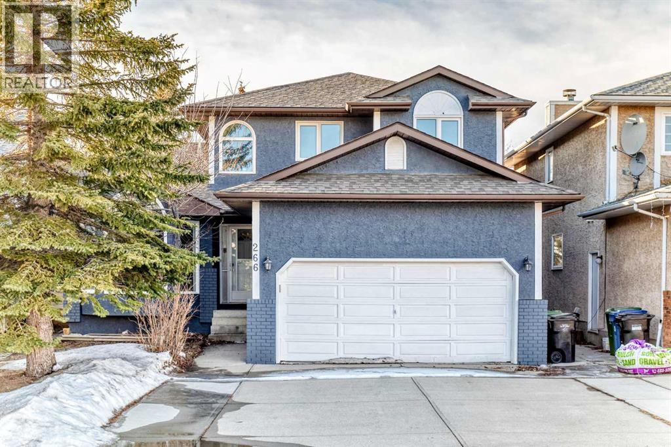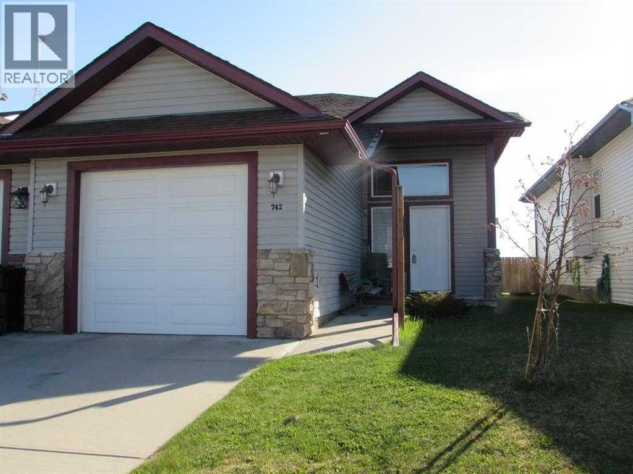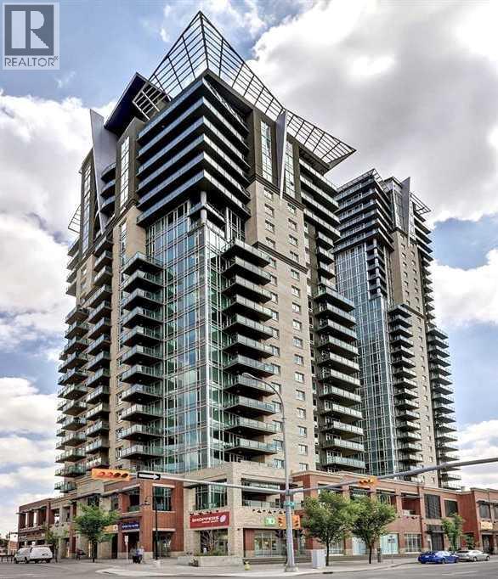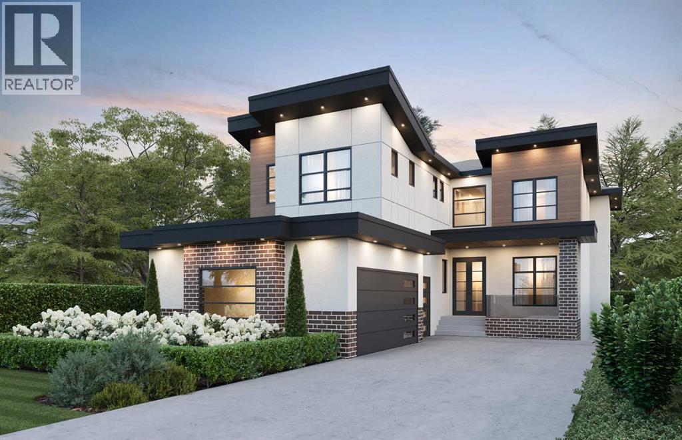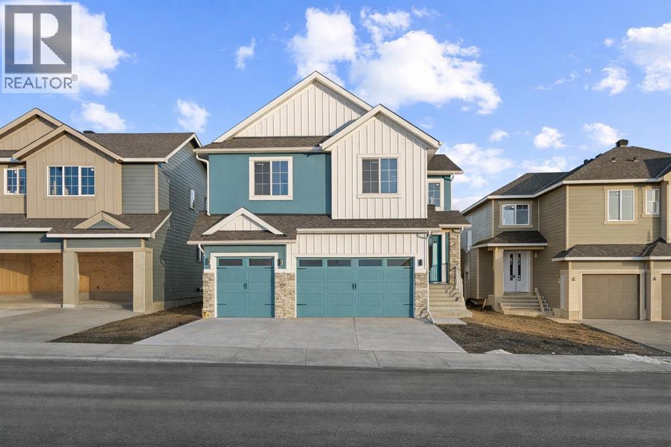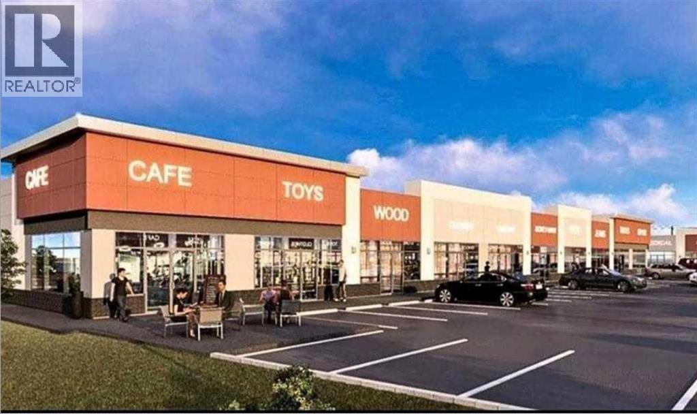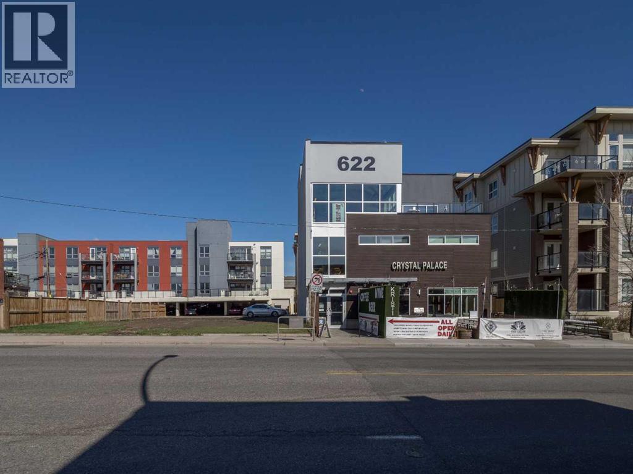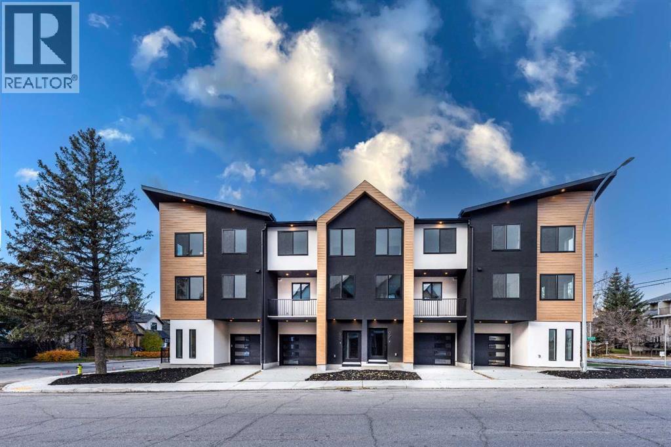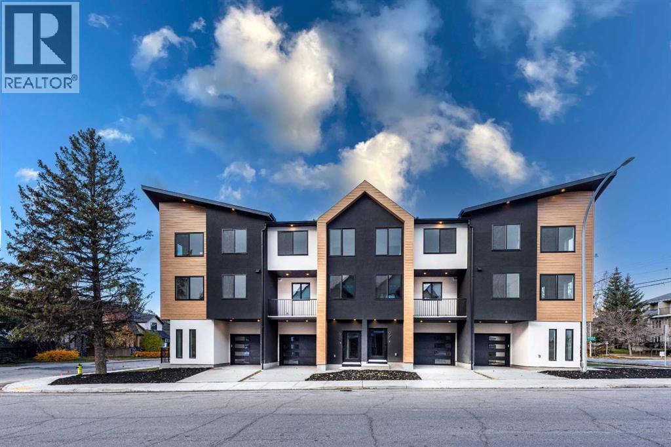146114 288 Street W
Priddis, Alberta
Escape to this very private magical forest that is situated on 3.81 acres that is one of the most sought out & desirable areas in Priddis. This warm and inviting 2214 sq.ft. hillside walkout bungalow blends timeless, traditional charm and strategic design to capture all of the breath taking views.The main floor with its stunning two storey vaulted ceiling’s in the great room c/w oversized windows, and a beautiful double mantle stone fireplace that anchors the gorgeous views, a 400 sq.ft. loft that is over looking the expansive great room and the majestic mountain views to the west and valley views to the south & east. The adjoining dining area and kitchen are surrounded by glass French doors and oversized windows on two complete walls that is breath taking. The beautiful kitchen features traditional, classic antique ivory solid wood cabinets with intricate detailing. Large counter height island with space for 3 or 4 counter height breakfast chairs, plenty of storage and prep space for those to create amazing meals. The spacious primary suite is a serene retreat with a walk-in closets and a 4-pc ensuite, complete with a 6 ft. jetted soaker tub and large vanity. There are two more oversized secondary bedrooms on the main floor for your growing family, and AC throughout. The oversized double attached garage features a separate stairwell that is conveniently placed for a separate private access to the lower level walkout. The walkout level is unfinished and ready for development, c/w roughed-in- infoor radiant heat. There is expansive room to create two large bedrooms c/w large walk-in closets, laundry room, 5-pc full bath storage room, family room , games area or a second full kitchen c/w a large pantry. Outside the property is a true oasis in the forest with manicured lawns & perennial gardens, oversized fire pit, hammock area to lay by the fire and watch the shooting stars, or read a book and unwind. Enjoy the trails that wind around the acreage. A large storage she d and raised cat house to keep your outdoor cats cozy. With its blend of natural beauty and rural tranquility, this property is a rare find for those seeking space, privacy, comfort, and a true connection with nature, all within a short commuting distance from the city & the new ring road. This is where your dreams come true. (id:52784)
55, 740 Bracewood Drive Sw
Calgary, Alberta
Welcome to this beautifully finished 2-bedroom, 3 bath townhome, in one of the city’s most desirable and established neighborhoods. Perfectly positioned across from a tranquil greenspace, with a park just steps from your front door, this home offers an ideal blend of style, comfort, and convenience. Inside, you’ll find a bright welcoming layout and cozy functional living spaces. You’ll love the natural light that floods in from large front bay windows. The spacious living room, with wood burning brick fireplace, provides the perfect spot to gather with family and friends. A conveniently located half bath completes the main level. Upstairs, two large bedrooms (which can be converted back into a total of 3) offer plenty of room for everyone, with the primary suite boasting impressive square footage. The fully developed basement adds even more versatility, with a family room, home office, or hobby space, and a third full bathroom, plus in-suite laundry. Outdoors, you’ll love your private fenced front yard with a large deck and a small green space, perfect for enjoying morning coffee, hosting barbecues, or watching children play. An assigned parking stall and ample street parking make life even easier. Notable updates include upgraded windows and front door, updated bathrooms and the addition of a dishwasher. Low condo fees add to the value of this well managed complex. Set in a friendly, close-knit community where neighbors know each other and create a sense of connectivity, you’ll enjoy mature tree-lined streets, parks, walkable pathways, and nearby amenities that make daily living a breeze. The location is excellent, Braeside is a well-established, family friendly area, located just minutes from the Southland Leisure Centre, Fish Creek Park, Southcentre Mall, Canyon Meadows Aquatic & Fitness Centre, and the Glenmore Reservoir. Within walking distance to parks, schools, off-leash dog areas, and local dining options. Quick access to Stoney Trail and public transit make s commuting around the city effortless. Whether you’re starting your homeownership journey, looking for more space, or seeking to downsize without compromise, this townhome is a rare opportunity to own in a location that truly feels like HOME! (id:52784)
267 Sage Bluff Rise Nw
Calgary, Alberta
One lucky family (or two) gets to call this LARGE 4 Level Split HOME with loads of room for the whole family PLUS ONE MORE*.. The main dwelling includes modern finishings throughout the 4 levels, with an OPEN Concept Floor plan of Dining, Kitchen and Living Rooms, a PRIMARY Bedroom with a BIG WALK IN Closet and its own ENSUITE BATH on a SEPARATE LEVEL, and 2 additional bedrooms with another FULL Bathroom and a BONUS ROOM on the TOP LEVEL (also note the cool crawl space storage here). ONE MORE* family (In LAWS, Cousins, Friends, AIR BnB guests, long term tenants) gets to enjoy the FULLY DEVELOPED LEGALLY SUITED BASEMENT with its OWN SEPARATE Entrance, HEATING SYSTEM (furnace and ducting), Laundry, Kitchen, Bathroom, Living and Bedroom. This amazing property is a turn-key ALL MOVE-IN READY home (x2). BONUS Single Attached Garage and a BIG BACKYARD with TREES, GAS BBQ hook up by the deck, and UPGRADED recently replaced roof shingles with a CLASS 4 Hail Resistant Malarkey Vista Shingles. Also CENTRAL AIR CONDITIONING and a storage SHED are also included!!! All appliances in the basement are brand new and the main floor dishwasher is only a month old!! Check out the PICTURES of this beautiful home, then CALL your favourite Realtor FAST to VIEW!!! (id:52784)
266 Edgepark Way Nw
Calgary, Alberta
Wow! Location! Spacious 4-Bedroom Home in Sought-After Edgemont NW with Top-Tier School DesignationWelcome to this beautifully maintained and updated home in the prestigious Edgemont community—one of Calgary’s most desirable NW neighborhoods, zoned for the highly acclaimed Sir Winston Churchill High School.Sitting on a generous 5,800 sq. ft. lot, this 4-bedroom, 2.5-bathroom including a main floor bedroom ideal for guests or home office offers 2,000 sq. ft. above grade of thoughtfully designed living space. The home features a timeless fresh paint stucco exterior, newer windows, upgraded electrical outlets & switches for a polished, modern look. and a widened driveway that comfortably accommodates up to 3 vehicles. Insulated double attached garage with 220V power, perfect for electric vehicle charging.Step inside to soaring vaulted ceilings in the formal living room and a grand front entry with a brand-new chandelier. The bright kitchen is a chef’s delight with quartz countertops, a movable central island, stainless steel appliances, and new LED track lighting. A cozy family room with a fireplace and custom built-in bookshelves offers a perfect space to unwind. Main floor also come with a laundry room with lots of storage and a two-piece washroom.Enjoy year-round indoor-outdoor living in the custom Sunroom, leading to a large wooden deck and fenced backyard, ideal for entertaining or relaxing in your private outdoor retreat.Upstairs: the spacious master bedroom features a 4-piece ensuite with a jacuzzi jet tub and a walk-in closet, plus two additional bedrooms and another full bathroom. All bedrooms upstairs come with brand-new light fixtures. Partially finished basement with room to expand or customize. Close to top schools, Superstore, parks, church, transit, and all major amenities. This well-appointed family home checks all the boxes—space, style, and a location that’s hard to beat! Call today before it's gone. (id:52784)
742 Carriage Lane Drive
Carstairs, Alberta
Welcome to this charming half-duplex, loaded with upgrades with 3 good size bedrooms at the main level, plus 2 spacious bedrooms in the lower level and certainly there's room for everyone to comfortably settle in this house. The master bedroom has a walk-in closet and a full 4-piece ensuite bathroom, this pleasing house has an open layout, where the kitchen flows into the dining and living areas, fostering a sense of togetherness for family and friends and conveniently laundry is located at the main level. The fully finished basement provides additional space to unleash your creativity, a perfect place for a home office, recreation area plus two good size additional family rooms and an another 4-piece washroom in the basement. This gorgeous property comes with oversized single car garage; 9ft ceiling, spacious pantry, gas fireplace, striking hardwood floorboards, huge lovely windows, the back yard is beautifully fenced which is ready to accommodate all your outdoor ideas plus there is a deck next to the primary bedroom to enjoy the nature. Come and experience the natural charisma that this delightful half-duplex offers in the town of Carstairs. Don't miss out this incredible opportunity to commence a beautiful family life here. Kindly contact your favorite real estate professional to view this house and let your dream come true. (id:52784)
1303, 210 15 Avenue Se
Calgary, Alberta
Welcome to elevated urban living in one of Calgary’s most sought-after communities—proudly named the #1 Neighborhood by Avenue Magazine in 2018. This beautifully updated two-bedroom, two-bathroom condo blends modern sophistication with everyday comfort, all framed by breathtaking, unobstructed views of downtown Calgary.Step out onto your private balcony and soak in the stunning city skyline—an ideal perch for enjoying your morning coffee, evening sunsets, or Calgary Stampede fireworks.Inside, the space impresses with soaring 9-foot ceilings, expansive windows, and a bright, open-concept floor plan. Freshly painted and featuring brand-new luxury vinyl plank flooring throughout, this home feels contemporary, clean, and inviting. Elegant tile accents the foyer and both bathrooms, adding a touch of refinement.The stylish kitchen is perfect for home chefs and entertainers alike, with maple-stained cabinetry and a sleek black appliance package offering both beauty and functionality.Retreat to the spacious primary bedroom, complete with a walk-through closet and a four-piece en-suite featuring a deep soaker tub. The sun-drenched second bedroom boasts two windows, its own walk-through closet, and private access to a modern three-piece bathroom with a walk-in shower.Additional highlights include:Central air conditioning to keep you cool year-roundIn-suite laundry for added convenienceTitled underground parking stallAssigned storage unitEnjoy resort-style amenities in this well-managed, secure building, including:Fully equipped fitness centerInviting hot tub and steam roomPrivate theatre and games roomSecure entry system for peace of mindPerfectly located just a short stroll to the C-Train, this home offers unmatched access to downtown, the Calgary Stampede grounds, Scotiabank Saddledome, and Sunterra Market. Calgary International Airport is only an 18-minute drive away, making travel effortless.Whether you're a first-time buyer, downsizing, or seeking a smart investment opportunity, this is a rare chance to own a truly exceptional home in a vibrant, award-winning community.Don’t miss your opportunity—schedule your private viewing today! This condo won’t stay on the market for long. (id:52784)
43 Duhram Way
Rural Rocky View County, Alberta
Welcome to 43 Duhram Way, an extraordinary custom residence offering just under 3,800 square feet of beautifully designed living space. Featuring four bedrooms upstairs, a spacious bonus room, and a full bedroom on the main level complete with its own ensuite, this home is ideally suited for multigenerational living or accommodating guests in comfort and privacy. Perfectly positioned on a premium lot with a walking path running alongside the property, the home enjoys added openness, increased natural light, and a rare sense of separation from neighbouring houses.From the moment you step into the spacious foyer, you are welcomed by refined architectural detail and impressive scale. The main level showcases a seamless open concept layout featuring a private den or office, a generously sized bedroom, and an elegant living area designed to impress. The living room is anchored by a dramatic tray ceiling with an open to below design and a stunning floor to ceiling fireplace that extends through the vertical space, creating a breathtaking focal point and true architectural presence. The chef inspired kitchen is complemented by a fully equipped spice kitchen, offering additional prep space and functionality while maintaining a clean and refined main kitchen presentation. Expansive windows fill the home with natural light.Step outside to one of the property’s most remarkable features, a sprawling double deck designed for elevated outdoor living. This expansive outdoor space offers exceptional versatility for entertaining, relaxing, and hosting on a grand scale, with the added benefit of the open pathway beside the home creating a more expansive and airy outdoor experience.Upstairs, luxury continues. The primary retreat features an elegant tray ceiling, private balcony, and spa inspired ensuite, creating a serene escape. Additional bedrooms provide generous accommodations for family or guests, while the vaulted ceiling in the bonus room adds impressive volume and charact er, making it the perfect secondary lounge or media space. Open to below architectural elements enhance the sense of airiness and connection throughout the upper level.The lower level presents a blank canvas with substantial square footage and includes a separate entrance, offering excellent potential for a future legal suite or private secondary living space, subject to municipal approval. Whether designed for extended family, multigenerational living, or added income potential, this feature adds long term flexibility and value.With six bedrooms above grade, multiple living zones, dedicated office space, a spice kitchen, oversized triple garage, separate entrance, and a premium side walking path location that enhances privacy and space, this home blends luxury, positioning, and long term opportunity in a way few properties can.A rare opportunity to own a home that stands out not only for its design, but for its superior lot placement and future potential. (id:52784)
8 Ranchers Meadows
Okotoks, Alberta
Welcome to this impressive 3,000+ square foot home offering a perfect blend of luxury, comfort, and functionality. With 4 spacious bedrooms and 3.5 full bathrooms, this home is thoughtfully designed for both everyday living and entertaining.The open-concept main level features vaulted ceilings that create a bright and expansive feel throughout the living spaces. The great room flows seamlessly into the gourmet kitchen, showcasing high-end finishes, abundant cabinetry, and a large island ideal for gatherings and meal prep.The primary suite provides a private retreat with a spa-inspired ensuite and a generous walk-in closet. Each additional bedroom is well-sized and includes access to its own full bathroom, making it ideal for guests or multi-generational living.A private separate entrance offers excellent potential for future basement development. Additional highlights include a triple car garage with plenty of room for vehicles, storage, or a workshop. The yard offers the opportunity to add a patio and extend your living space outdoors, perfect for relaxing or entertaining.Situated in a desirable neighborhood close to schools, parks, and everyday amenities, this is a rare opportunity to own a well-designed and versatile home. Schedule your private showing today. (id:52784)
1123, 4058 109 Avenue Ne
Calgary, Alberta
Discover this brand new, never-occupied 1200 sq. ft. retail bay available in the highly sought-after Jacksonport NE area. Perfectly suited for a wide range of business uses — from retail to professional offices — this space offers flexibility and modern functionality to meet your commercial needs. Featuring IC (Industrial Commercial) zoning, this unit allows for a variety of business operations, providing excellent exposure and accessibility in one of northeast Calgary’s fastest-growing commercial hubs. The bay includes high ceilings, large front windows for natural light and signage visibility, and ample customer parking. Whether you’re launching a new venture or expanding your business footprint, this brand-new unit offers an ideal space in a vibrant and convenient location. (id:52784)
622 Edmonton Trail Ne
Calgary, Alberta
Well-located 1,363 sq. ft. third-floor commercial unit along Edmonton Trail, offering excellent access to downtown Calgary and major arterial routes. This space is well suited for professional office, administrative, or service-based users seeking an inner-city location with strong connectivity.The third-floor positioning provides a quieter working environment and functional layout options to accommodate a variety of business uses. Surrounded by established amenities, transit access, and nearby residential density, this property presents a solid opportunity for owner-users or investors. (id:52784)
2402 Westmount Road Nw
Calgary, Alberta
**Open House Saturday 1 pm to 4 pm** READY TO MOVE IN, BRAND NEW. Enjoy the skyline views of downtown Calgary at The Opal on Westmount – redefining luxury living in West Hillhurst. A modern contemporary Corner 3-story row home just steps from shops and cafés, the Bow River pathway, and the vibrant amenities of Kensington entertainment district. Designed for those who value elegance, functionality, and convenience, The Opal on Westmount offers a lifestyle that’s deeply connected to nature and city life, all within walking distance to great schools, churches, transit, and outdoor recreational spaces. Situated on the corner of 23 Street and Kensington Road, this home offers unmatched convenience with quick access to downtown, Memorial Drive, and Crowchild Trail. Spanning 1,916 square feet of living space, this townhome is meticulously designed to accommodate active and professional lifestyles. The entry level features a access to the garage and a versatile flex room; ideal for an office, home gym or storing bicycles, skies, and sporting equipment. The main floor has an open-concept layout, starting with a beautiful spacious living room with views of the skyline that features an electric fireplace and a wood slate acoustic feature wall. The gourmet kitchen is designed for entertaining with an 10 ft island that can easily seat 4, shaker-style cabinets, a custom wood-slate hood fan, upgraded kitchen aid appliances, a gas range, and 2 pantries perfect for storage. Lastly, the main floor features a spacious dining area and south-facing windows that bring in ample natural light. The top floor is designed for comfort. The primary bedroom has a vaulted ceiling and features views looking out towards the green hiking trails along the river and Edworthy park. A walk-in closet is hidden behind a pocket door, while the 4-piece ensuite boasts a standing shower and double sinks on an 7 ft vanity, with custom double mirrors on a timeless wallpaper. Two additional well-sized bedrooms that have views of downtown Calgary, a 4-piece main bathroom, and a convenient top-floor laundry complete the space. Throughout the home, contemporary finishes and premium materials add a touch of understated elegance. Sustainability meets convenience as the home is roughed-in for solar panelling and electrical vehicle charging, providing future-forward solutions for today’s homeowners. Outside, the low-maintenance landscaping is practical as it is beautiful with greenspace and a tiled patio with a BBQ gas line. Move in ready! Book your private showing today. (id:52784)
97 23 Street Nw
Calgary, Alberta
READY TO MOVE IN, BRAND NEW. The Opal on Westmount – Redefining luxury living in West Hillhurst. A modern contemporary 3-story row home just steps from shops and cafés, the Bow River pathway, and the vibrant amenities of Kensington. Designed for those who value elegance, functionality, and convenience, The Opal on Westmount offers a lifestyle that’s deeply connected to nature and city life, all within walking distance to great schools, churches, and outdoor recreational spaces. Situated on the corner of 23 Street and Kensington Road, this home offers unmatched convenience with quick access to downtown, Memorial Drive, and Crowchild Trail. Spanning 1,746 square feet of living space, this townhome is meticulously designed to accommodate active and professional lifestyles. The entry level features a versatile flex room with access to the garage and backyard storage; ideal for a home gym or storing bicycles, skies, and sporting equipment. The main floor has an open-concept layout, starting with a beautiful open living room that features an electric fireplace and wood slate acoustic feature wall. Beside that is a luxurious powder room draped in wallpaper. The gourmet kitchen is designed for entertaining with an unobstructed 9 ft island that can easily seat 4, shaker-style cabinets, a custom wood-slate hood fan, upgraded kitchen aid appliances, a gas range, double sized pantry, and an east facing sink that looks out the window towards the city skyline. Lastly, the main floor features a spacious dining area leading to a private 70 sq ft balcony that has a gas line perfect for a BBQ set up. The top floor is designed for comfort. The primary bedroom has a vaulted ceiling and features the custom wood slate panelling that is used throughout the home. A walk-in closet is hidden behind a pocket door, while the 4-piece ensuite boasts a standing shower and double sinks on an 7 ft vanity, with custom double mirrors on a upgraded wallpaper. Two additional well-sized bedrooms, a 4- piece main bathroom, and a convenient top-floor laundry complete the space. Throughout the home, contemporary finishes and premium materials add a touch of understated elegance. Sustainability meets convenience as the home is fully roughed-in for solar panelling and electrical vehicle charging, providing future-forward solutions for today’s homeowners. Outside, the low-maintenance landscaping is practical as it is beautiful. Move in ready! Book your private showing today. (id:52784)

