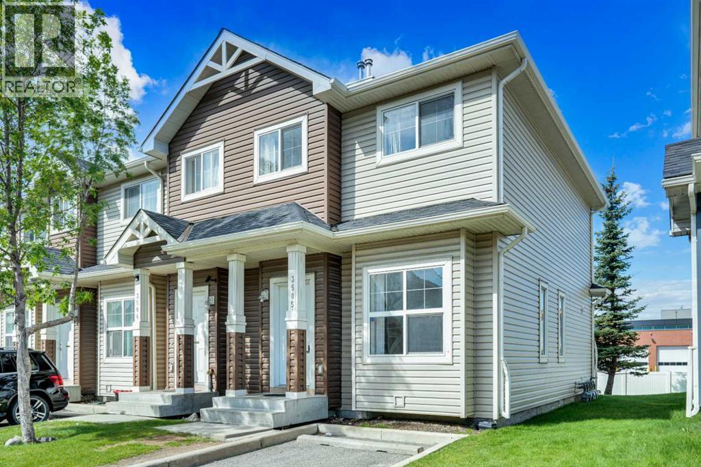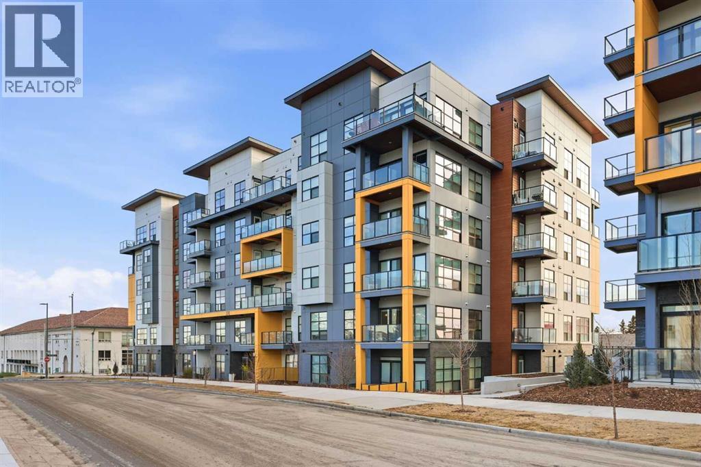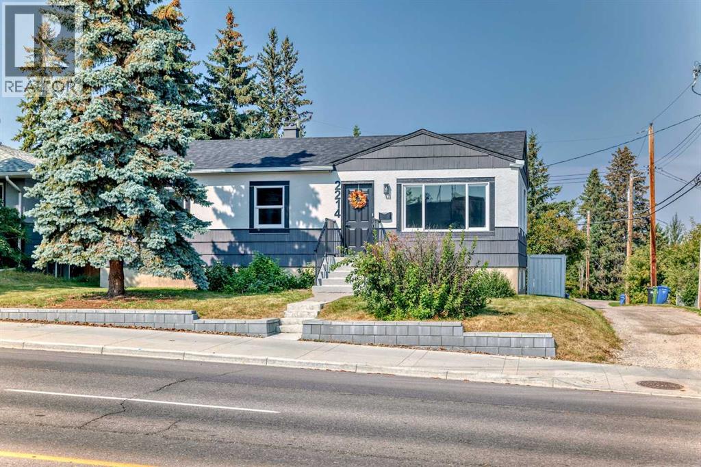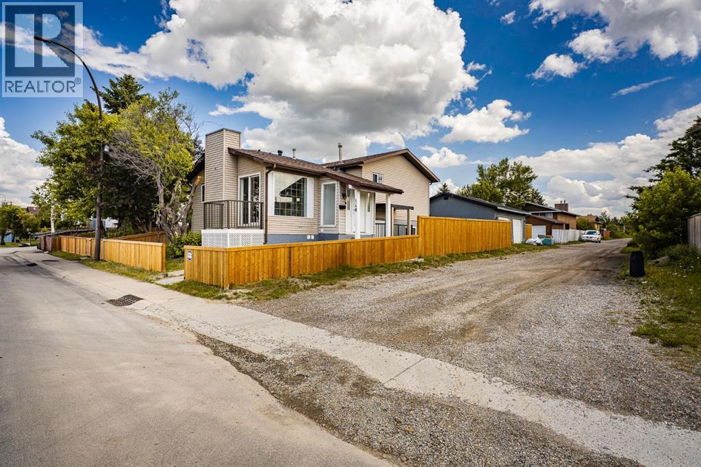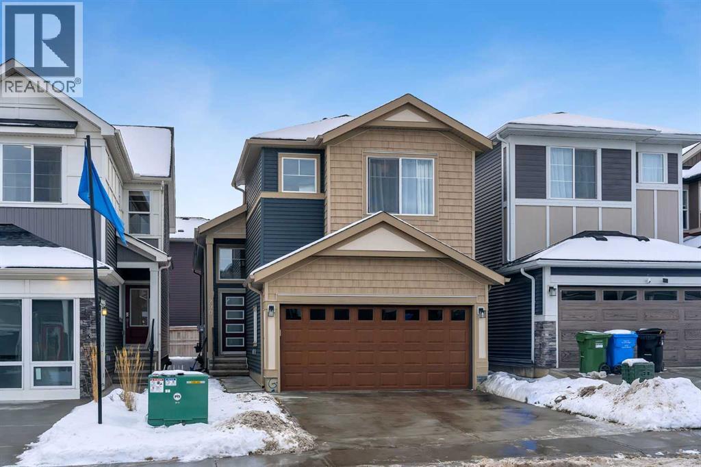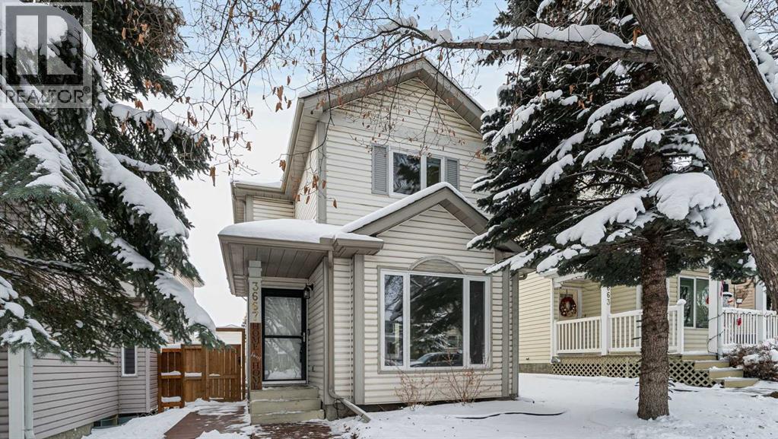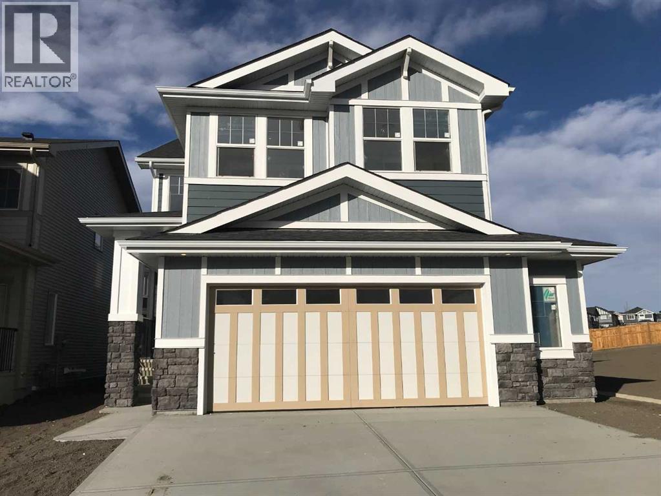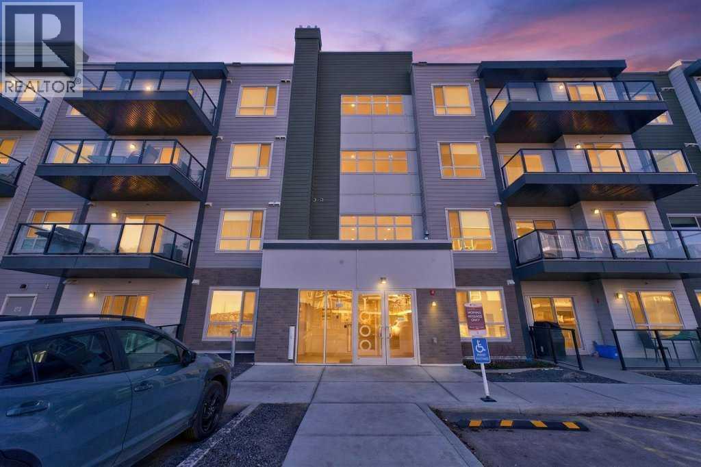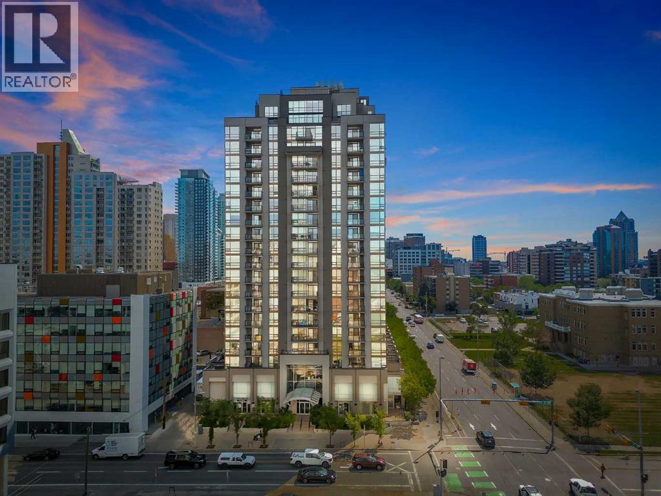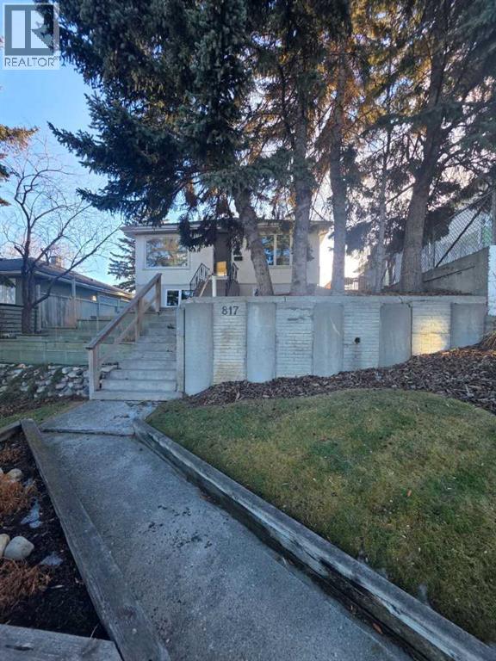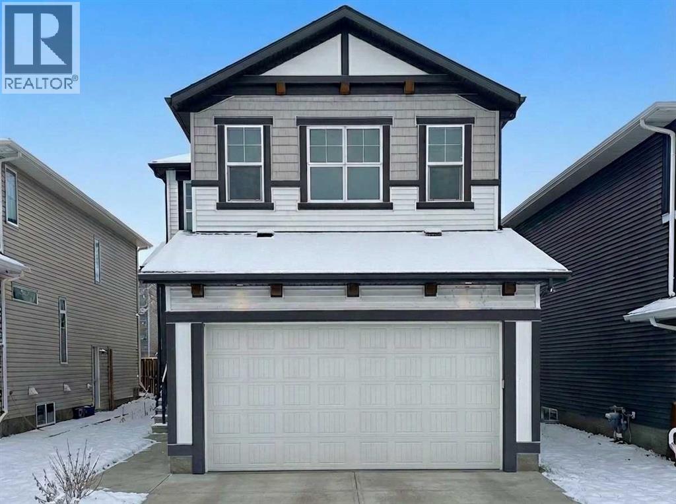3505, 111 Tarawood Lane Ne
Calgary, Alberta
Feel at home in this incredibly well cared for 3 bedrooms, 2 Storey End Unit Townhome with a private parking stall infront of the house. Nestled on a very well managed complex close to major roadways, school, parks and playgrounds, shopping, public transportations – within few minutes walk to LRT and several bus stops/routes and other numerous amenities nearby. It boasts a newer shiny vinyl planks floorings, as you walk in, you’ll see an enormous open floor plan concept consisting of the living room with bright windows. It has a sufficient dining area, an adequate kitchen, furnished with practical appliances, a half lavatory with a back door leading to the ground deck for warm days relaxation and maybe bbq’s too. On the upper level has the big masters bedroom with a generous walk-in closet the other 2 roomy bedrooms and a full washroom. The basement has the laundry area and can be your temporary giant storage space awaiting your creativity and finishing touches. Overall, a very solid well-maintained home for you to enjoy, come see and submit an offer today and make this your home sweet home! (id:52784)
305, 370 Dieppe Drive Sw
Calgary, Alberta
Enjoy refined city living in this beautifully finished one bedroom, one bathroom apartment, where quality craftsmanship and thoughtful design are showcased throughout. The kitchen is a true focal point, featuring warm wood-grain cabinetry, sleek quartz countertops with bold veining, a full-height backsplash, and stainless steel appliances, all centered around a large island with an undermount sink and a modern black pull down faucet. Elegant gold-accented pendant lighting and clean-lined hardware add a sophisticated touch while maintaining a timeless, contemporary aesthetic. The open concept living space is bright and inviting, complemented by wide-plank flooring and refined architectural details that create a cohesive, upscale feel. The bedroom offers a comfortable and private retreat with generous storage, while the bathroom is finished with modern fixtures and a calm, spa inspired design. Additional conveniences include titled underground heated parking, in-suite laundry, and a secure, well maintained building. This unit is located in the upscale inner-city community of Currie Barracks, and is just minutes from Mount Royal University, Marda Loop, downtown Calgary, public transit, schools, parks, shopping, restaurants, breweries, and Crowchild Trail. The neighbourhood offers exceptional walkability, green space with everyday urban convenience, making it ideal for professionals seeking a polished, low-maintenance lifestyle. Check out the 3D virtual tour available. (id:52784)
2412 17 Avenue Sw
Calgary, Alberta
Opportunities galore for this renovated 3 bedroom bungalow with a fully finished lower level with 2 more bedrooms and contained unit. This could be your new home, an investment property to rent , a holding property .All new vinyl flooring throughout with new cabinetry, quartz counters, new appliances up and down, plus updated plumbing and mechanicals. Fully fenced backyard is now complete with a huge deck off the back door where you can sit in the evening and enjoy the city lights. Alley access is just to the east side of house allowing easier access to the large double garage. Cycle to work downtown...this house not only has views of downtown but public transportation or cycling is just out front. Yes this house is on 17 ave, but renovated inner city homes like this hardly ever come up and this could provide an affordable opportunity to live up and rent down. Show and go anytime (id:52784)
140 Whitworth Way
Calgary, Alberta
PRICED TO SELL *OVER 1300 SQFT OF LIVING SPACE* [LIVE UP, RENT DOWN] *CORNER LOT & LEGAL SUITE - CITY APPROVED*. Welcome to modern elegance in a prime location! This fully renovated home sits on a spacious corner lot, offering contemporary finishes and a unique layout designed for both comfort and versatility. Imagine a life where every essential amenity is merely a short stroll away—with the hospital, train station, day care, and shopping centre all within easy walking distance, convenience is at your doorstep. Step inside to discover a thoughtfully updated interior featuring three bright and spacious bedrooms upstairs, complemented by a separate, legal basement suite with two additional bedrooms—ideal for a mortgage helper or rental income opportunity. The charming front balcony invites you to experience relaxed mornings outdoors, while the expansive, concrete backyard sets the stage for memorable gatherings and lively BBQ sessions. Completing the package is an oversized double garage, ensuring ample room for your vehicles and extra storage. This property is not just a home; it’s a lifestyle upgrade that seamlessly blends style, functionality, and unbeatable location. Secure your chance to call this exceptional residence your own, and embrace the perfect intersection of modern living and convenience. (id:52784)
290 Homestead Terrace Ne
Calgary, Alberta
OVER 2200+ SQFT OF LIVING SPACE!! ILLEGAL SUITE WITH SEPARATE ENTRANCE!! SEPARATE LAUNDRY!! 5 BED 3 BATHS!! DOUBLE ATTACHED GARAGE!! Step into Homestead Terrace and discover a home that immediately sets itself apart. The moment you enter, you’re greeted by a bright, open main floor where every detail feels intentional. A stylish dining space flows into a chef-inspired kitchen — MASSIVE ISLAND, sleek built-ins, rich cabinetry, full pantry — all anchored by a warm and inviting living area designed for everyday comfort and effortless hosting. Two generously sized bedrooms on the main floor offer unmatched convenience, paired with a beautifully finished 4pc bath. Head upstairs and escape to your PRIMARY BEDROOM — complete with a spa-like 5pc ensuite bath and walk-in closet. Laundry on the same level means your daily routine stays easy and efficient. But the real magic? The ILLEGAL SUITE with separate entrance. Two bright bedrooms, a full kitchen, 4pc bath, and separate laundry create a powerful opportunity: extra income, smart investment, or space for loved ones — the flexibility is yours. Outside, a DOUBLE ATTACHED GARAGE adds practicality to the polished design. A home that rises, shines, and checks every box — comfort, space, and value all at once. A place where life flows, and your next chapter grows. (id:52784)
3667 Sierra Morena Road Sw
Calgary, Alberta
This well-maintained home offers over 2,370 sq.ft. of developed living space in one of Calgary’s most sought-after SW communities — a fantastic opportunity at a great price point. Recent upgrades include fresh paint throughout, triple-pane windows (2020), new furnace (2020), air conditioning (2022) and a new hot water tank (2023). The bright main floor features a spacious living room with large front windows, a versatile dining or flex space, and an updated white kitchen with quartz countertops, stainless steel appliances, pantry, and eat-up peninsula. The kitchen opens to a cozy family room with hardwood floors, a fireplace, and sliding doors leading to a large back deck. Upstairs offers a generous primary bedroom with MOUNTAIN VIEWS, walk-in closet, and private ensuite, plus two additional bedrooms and a full bathroom. The fully developed basement includes a large rec room, fourth bedroom (non-egress window), full bath, separate laundry room, and side entrance with future suite potential (A secondary suite would be subject to approval and permitting by the city/municipality). Complete with a fully fenced yard, double detached garage, and an unbeatable location close to schools, parks, pathways, West Hills shopping, transit, and the 69 Street LRT. A solid, move-in ready home in Signal Hill offering space, updates, and value. (id:52784)
63 Sunrise Heath
Cochrane, Alberta
Exceptional Value in Sunset Ridge ... Presenting the Monte Carlo 7 by Douglas Homes Master Builder ... a beautifully designed two-storey offering 4 bedrooms, 2.5 bathrooms, and 2,191 sq.ft. of refined living space. Perfectly located on Sunrise Heath, this home blends thoughtful design with everyday functionality for the modern family.Step inside to discover a bright, open main floor with 9’ ceilings, engineered hardwood, and a cozy electric fireplace anchoring the great room. The contemporary kitchen features quartz countertops, a walk-through pantry, and premium finishes — seamlessly connected to the dining nook for relaxed family gatherings. A versatile main floor flex room offers the ideal space for a home office or quiet retreat.Upstairs, a spacious bonus room expands your living space, while the primary suite offers a large walk-in closet and elegant ensuite. Three additional bedrooms and an upper-floor laundry complete the level. Additional features include tile flooring in baths and laundry, a side entry to the basement, and an oversized double attached garage.If you have a young family, you’ll appreciate the convenience, RancheView K–8 School is just a few blocks away, and St. Timothy High School sits at the south end of Sunset Ridge, only minutes by car. The planned community centre and future third school will soon be within walking distance. For weekend escapes, the Rocky Mountains are just 40–45 minutes away, while commuting to Calgary, Costco, or even the airport is a smooth drive, roughly 30 to 45 minutes.Designed with style and substance, this is a home where comfort, community, and connection all come together. (id:52784)
1207, 33 Carringham Gate Nw
Calgary, Alberta
Unit 1207 at 33 Carringham Gate NW presents a thoughtfully designed condominium that seamlessly blends modern style, functionality, and convenience. Offering two bedrooms, two bathrooms, and over 862.32 square feet of open-concept living space, this residence is well suited for families, professionals, or investors seeking a well-balanced property.The interior features a bright and efficient layout highlighted by a contemporary kitchen equipped with quartz countertops, stainless steel appliances and full-height cabinetry. The kitchen flows naturally into the spacious living and dining areas, which are enhanced by abundant natural light and direct access to a private balcony—an ideal setting for relaxing mornings or evenings.The primary bedroom provides a comfortable retreat, complete with a walk-in closet and a four-piece ensuite bathroom. Other bedroom offers versatility for family use, guests, or a home office. A second full bathroom, in-suite laundry, and ample storage contribute to the home’s overall practicality.Finished with luxury vinyl plank flooring, modern fixtures, and contemporary design elements throughout, the unit offers a polished, move-in-ready aesthetic.Residents benefit from immediate access to the Shops at Carrington Green, which include grocery, dining, fitness, and retail options such as No Frills, COBS Bread, AllTime Fitness, and more. Convenient access to Stoney Trail allows for efficient commuting throughout Calgary.Appealing to first-time buyers, downsizers, and investors alike, this property delivers an exceptional combination of location, layout, and modern finishes, representing a standout opportunity in Northwest Calgary. (id:52784)
803, 1110 11 Street Sw
Calgary, Alberta
DOWNTOWN IN 2 MINS!! PRIME BELTLINE LOCATION!! 1 BED + BONUS OFFICE!! 1 BATH!! WALK-IN CLOSET!! BALCONY OFF LIVING & BEDROOM!! Urban living just got smarter. Welcome to Stella—where smart layout meets unbeatable location! This 1 bed, 1 bath condo offers an airy open plan with a modern kitchen flowing into your dining and living area. Step out onto your PRIVATE BALCONY from either the living room or the bedroom — perfect for morning coffee or evening wine. The BEDROOM FEATURES A WALK-IN CLOSET that leads straight into a stylish 4pc bath—accessible for guests too! There’s also a SEPARATE OFFICE ROOM tucked thoughtfully into the layout—an unexpected addition in the center of the unit that offers just the right amount of privacy for work or study. Cafés, restaurants, nightlife, and transit—all just steps away. FOR THOSE WHO WANT LOCATION, LIFESTYLE, AND A LITTLE BIT OF UNEXPECTED CHARM—THIS ONE'S FOR YOU! (id:52784)
817 17 Avenue Se
Calgary, Alberta
PREMIUM HILLSIDE BUNGALOW on SCOTSMAN HILL Move-in ready with multiple outdoor spaces to enjoy the private, serene garden and deck area! Original character, amazing NE views and sought after location, this adorable home is minutes from river pathways, farmer's markets, Inglewood shops & restaurants and walking distance to downtown! Step inside and be wowed by the super functional and beautiful design. Spacious white kitchen cabinets with a moveable eat-up island counter plus a solarium eat-in dining area to enjoy the backyard views. A great place to host friends and family, enjoy the front living room with plenty of natural light, beautiful views and original hardwood flooring. The primary bedroom hosts a king-sized set and overlooks the south facing backyard with extensive windows and natural light. Separating the 2 bedrooms is the updated and amazing main bathroom featuring white tile floors, plenty of storage space and a huge walk-in shower! The second bedroom is spacious and welcoming and can host a queen set up. Currently a single-family home, a walkout basement featuring one bedroom, three-piece bath, kitchen and lots of natural light lends itself to a potential up/down rental. The oversized single garage has lots of space for a workbench and storage. Two parking spots in front of garage alley access with no thru Road! Updated electrical, mechanical, some windows & roof. Perfect for move in ready investors/developers – the options are endless! Home is now vacant and Basement access for Illegal Suite Check out the zoning options! (id:52784)
62 Hotchkiss Row Se
Calgary, Alberta
Step into the Carisa, a thoughtfully designed home that perfectly balances style, comfort, and everyday functionality—ideal for modern families seeking exceptional value in a growing community. From the moment you arrive, this home welcomes you with a layout that’s both practical and visually appealing. The open-concept main floor creates a warm, inviting atmosphere where the kitchen, dining, and lifestyle areas seamlessly connect. Large rear windows allow natural light to flood the space throughout the day, thanks to the desirable west-facing backyard, while an added window in the stairwell brings even more brightness to the heart of the home. The kitchen is designed to impress with upgraded quartz countertops, modern cabinetry, a built-in microwave, chimney hood fan, and pot lights that enhance the overall ambiance. An extra-large walk-in pantry offers incredible storage, making it ideal for growing families or avid home cooks. The main and upper floors are finished with sleek spindle railings, adding architectural interest and a clean, modern feel throughout. Upstairs, you'll find a spacious and flexible entertainment room—perfect for movie nights, a kids' play space, or even a quiet work-from-home setup. Three generously sized bedrooms, including a beautifully appointed primary suite, provide plenty of room for rest and relaxation. The primary bedroom is complete with a private ensuite, designed to offer a peaceful start and finish to each day. For added convenience, the upper-floor laundry room is just steps away from all bedrooms, making household routines that much easier. Downstairs, the 9-foot foundation sets the stage for future development with even more possibilities. The basement includes a wet bar rough-in and a secondary entrance, offering excellent flexibility for a future legal suite or multi-generational living (pending city approval and permitting). Whether you're looking to expand your living space or explore income-generating opportunities, the Carisa gives you room to grow. **This home also comes complete with full front and backyard landscaping, including sod, mulch on the side yards, and trees/shrubs in the front as per community guidelines. Located in the emerging southeast Calgary community of Hotchkiss, this home offers more than just a beautiful interior. Hotchkiss is designed for connection—with access to open green spaces, natural wetlands, and future parks that create a serene environment for outdoor enjoyment. The community also boasts easy access to major roadways like Stoney Trail and 22X, making commuting and weekend getaways a breeze. Whether you're heading downtown or out to the mountains, you'll appreciate the convenience of this well-connected location. In Hotchkiss, you'll find the perfect blend of quiet residential living, natural beauty, and proximity to everyday amenities—making it a place where families can truly thrive. The Carisa is more than just a home—it’s a foundation for lasting memories and f (id:52784)
123 Any Street Nw
Calgary, Alberta
Ready to be your own boss? Exceptional Opportunity to Own estabilished East Indian Restaurant in a Prestigious Neighborhood. This turn-key operation is perfectly positioned to capitalize on the area's high traffic and affluent demographic. Seller is offering all necessary equipment, fixtures, and furnishings to ensure a seamless transition. With LOW monthly rent, an Opportunity Not to Be Missed, If you're interested in learning more, contact your favorite realtor today to schedule a viewing and discuss the details of this exceptional business venture. Restaurant concept can be changed with landlord's approval. NDA is in supplements. "PLEASE DO NOT APPROACH STAFF OR VISIT THE BUSINESS WITHOUT CONFIRMED APPOINTMENTS. (id:52784)

