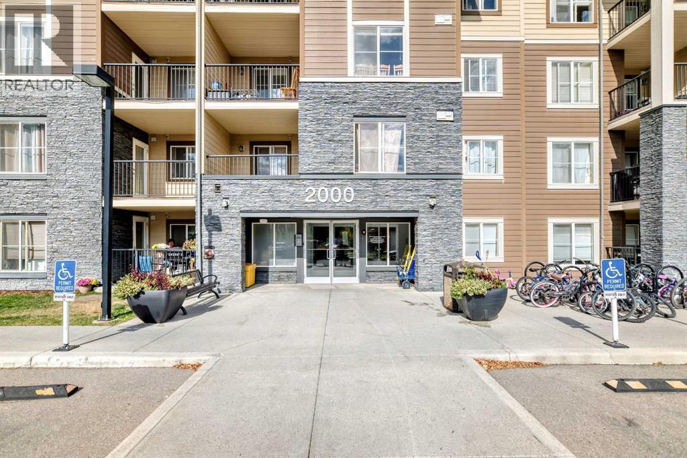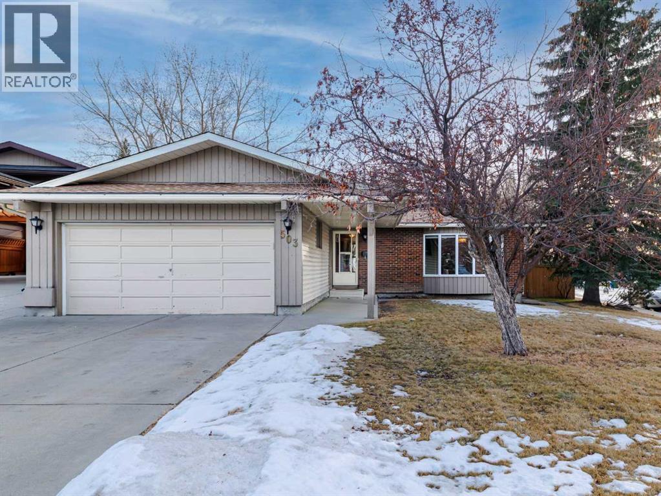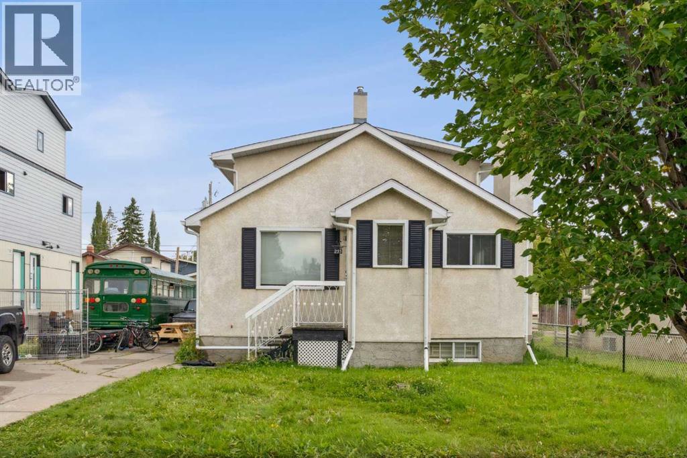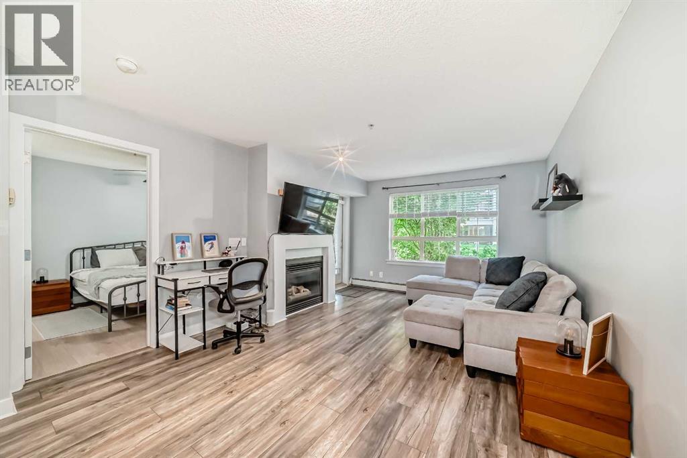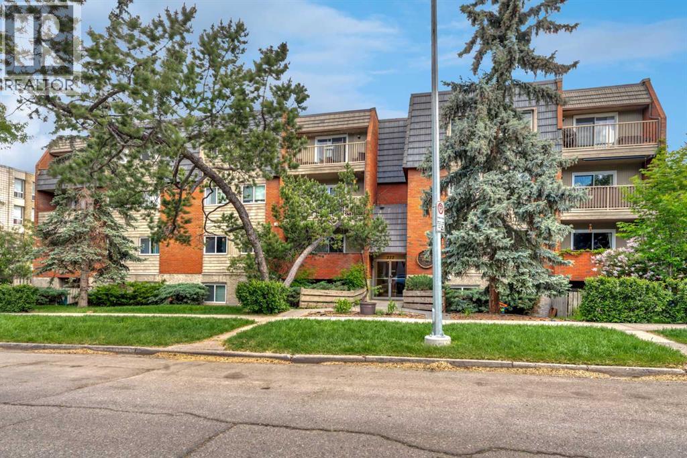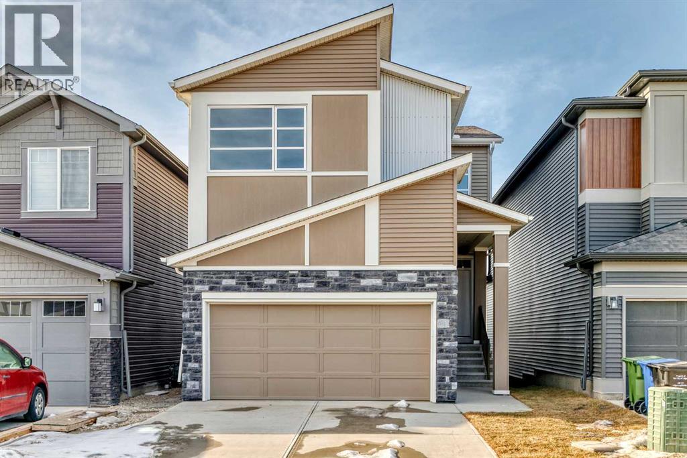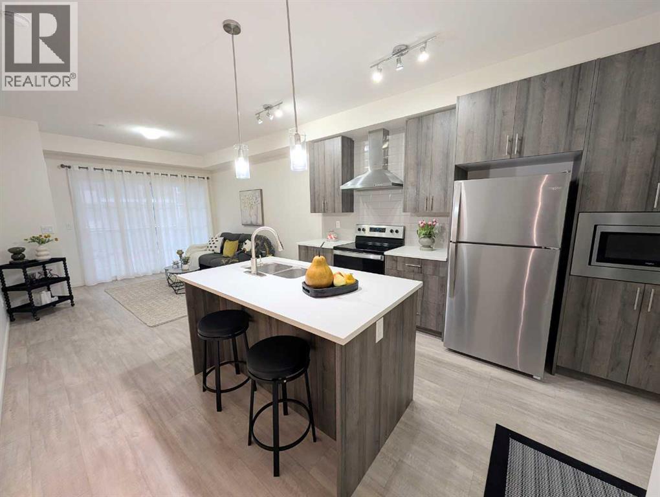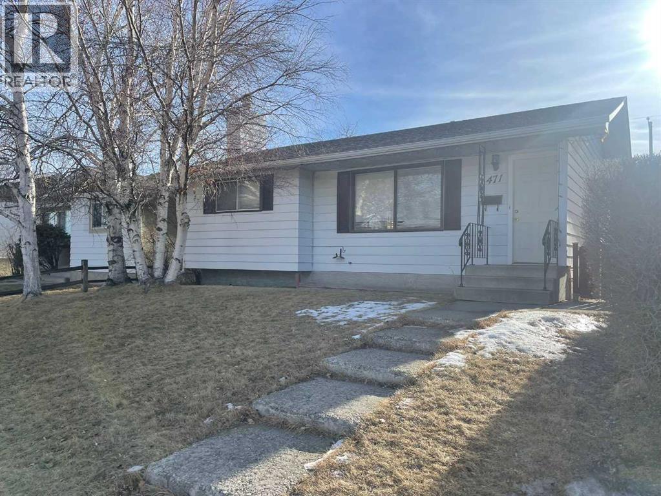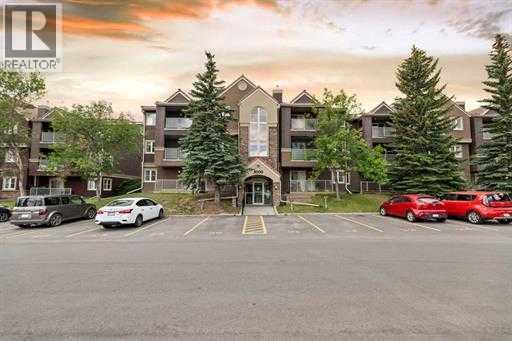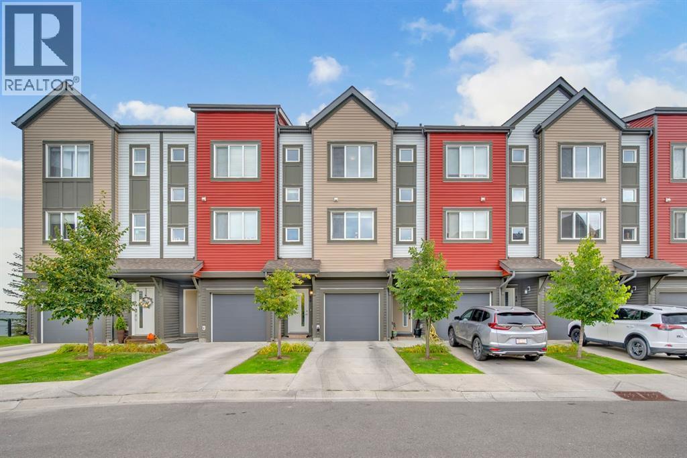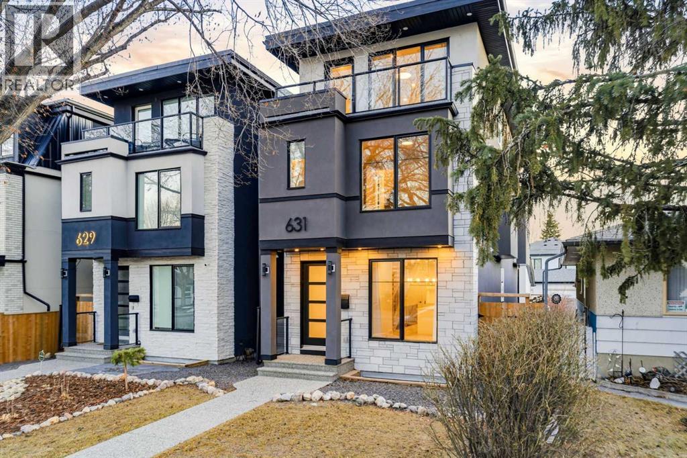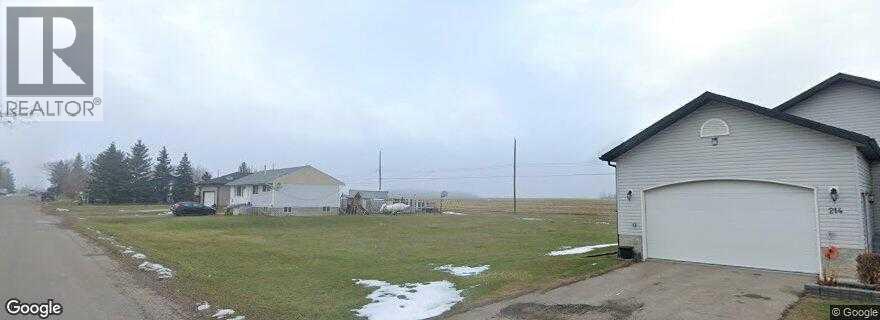2324, 81 Legacy Boulevard Se
Calgary, Alberta
Just like new! Freshly painted and new carpet just installed. Don’t miss this opportunity for one of the best-priced 2-bed, 2-bath units in the south! Welcome to Legacy Gate, where modern comfort meets unbeatable convenience! Located in the sought-after community of Legacy, this popular development places you within walking distance to restaurants, shops, schools, transit, and more. The South Calgary Hospital is just minutes away, and you’ll love exploring miles of paved pathways perfect for biking or scenic walks through Fish Creek Park, community greenspaces, and beautiful water features. This beautiful 2-bedroom, 2-bathroom condo with a west-facing balcony offers a bright, open floor plan with granite countertops, stainless steel appliances (including a microwave hood fan), and an upgraded washer and dryer. Both bedrooms are generously sized. Ideal for guests, roommates, or a home office setup. Enjoy the comfort and convenience of heated underground parking for those cold Calgary winters. (id:52784)
503 Dalcastle Mews Nw
Calgary, Alberta
Welcome to this exceptional four-bedroom bungalow ideally located in the sought-after community of Dalhousie, perfectly positioned on a corner lot backing directly onto a park and playground—a rare and highly desirable setting that offers privacy, green space, and unbeatable family appeal. From the moment you arrive, you’ll appreciate the home’s impressive curb appeal and the convenience of an attached double car garage, providing ample parking and storage. The thoughtfully designed main level features a bright and functional layout, enhanced by brand new carpet in both upper-level bedrooms, adding a fresh, modern touch and move-in-ready comfort. Large windows throughout the home allow natural light to pour in, creating a warm and inviting atmosphere. Hardwood floors span across most of the main floor, with 2 wood burning fireplaces giving that amazing ambiance that everyone dreams of. The spacious living and dining areas are ideal for everyday living and entertaining alike, while the kitchen offers excellent functionality with plenty of cabinetry and workspace. A large primary bedroom with a 3 piece ensuite and two additional well-sized bedrooms and a full bathroom complete the main level, making it perfect for families, downsizers, or anyone seeking single-level living. The fully finished basement expands the living space significantly and features a separate entrance, offering outstanding flexibility for multi-generational living, guests, or additional living space. The lower level includes an additional bedroom, a 4 piece bathroom, a large recreation area, the second wood burning fireplace, and plenty of storage, providing space for everyone to spread out comfortably. Step outside and enjoy the unbeatable backyard setting—backing directly onto a park and playground, this home offers a peaceful, family-friendly backdrop with no rear neighbors and easy access to outdoor recreation. Whether watching the kids play, enjoying a quiet evening outdoors, or hosting gathe rings, the location truly elevates the lifestyle. Situated close to schools, transit, shopping, the University of Calgary, and major roadways, this Dalhousie bungalow combines space, functionality, and location in one outstanding opportunity. A rare find with incredible potential in a well-established community—this is a home you won’t want to miss. (id:52784)
233 27 Avenue Ne
Calgary, Alberta
Discover this charming 1.5 storey home situated on a 50’ x 120’ lot in the desirable community of Tuxedo Park. Offering a thoughtful layout and plenty of potential, this property is ideal for families or investors alike. This property is a single owner home in which the owners raised a family. Although somewhat dated, it has been exceptionally well maintained! The main floor features a bright living space, a convenient laundry room, a 4-piece bath and a well-appointed kitchen, dining and living rooms. Upstairs, you’ll find three spacious bedrooms, including a 2-piece ensuite perfect for family living. The basement includes a second kitchen, and large recreational room, providing excellent opportunities for large family feasts, house guests, or a multi-generational living space.Enjoy the large south-facing backyard designed for functionality and relaxation, with both a courtyard area and garden space. A detached double garage and an extended driveway providing ample parking and the ability to accommodate an RV.Located in a highly sought-after inner-city neighborhood, you’ll appreciate quick access to schools, parks, shopping, transit, and downtown Calgary.Don’t miss this fantastic opportunity to own a versatile property with plenty of room to grow! (id:52784)
119, 35 Richard Court Sw
Calgary, Alberta
Bright 1-Bedroom Condo in Lincoln Park – Move-In Ready & Pet FriendlyDon’t miss this bright and beautifully maintained 1-bedroom, 1-bathroom condo in the highly desirable community of Lincoln Park. Featuring a modern open-concept layout with stylish laminate and tile flooring, this move-in-ready home offers comfort, functionality, and exceptional value.The well-appointed kitchen includes a convenient breakfast bar and flows seamlessly into the dining area and inviting living room, complete with a cozy gas fireplace—perfect for everyday living or entertaining. The spacious primary bedroom offers generous closet space and direct access to a cheater ensuite with a large soaker tub. South-facing windows flood the unit with natural light, while the private patio provides direct access to a professionally landscaped courtyard. And it's Pet-friendly!Enjoy peace of mind with recent upgrades, including all-new Samsung Appliances installed in June 2024—Electric Range, Microwave Hood Fan, Refrigerator, Washer, and Dryer—plus a Bosch Dishwasher and New Window Coverings (2025).Located in the well-managed Morgan at the Park, residents benefit from outstanding amenities including a fitness center, party room, rentable guest suites, titled underground parking, assigned storage locker, and ample visitor parking. Ideally situated just minutes from Mount Royal University, shopping, restaurants, and major commuter routes.An excellent opportunity for first-time buyers, investors, or downsizers—schedule your showing today! (id:52784)
103, 222 5 Avenue Ne
Calgary, Alberta
PRICED TO SELL! Looking for the perfect blend of inner-city convenience and neighbourhood charm? This main floor, south-facing 2-bedroom condo in Crescent Heights offers the best of both worlds—urban living with a sense of calm, right in the heart of one of Calgary’s most walkable communities. This unit is full of thoughtful updates including manufactured hardwood flooring throughout, large south-facing windows that bring in loads of natural light, and a modern kitchen with maple cabinetry. The open-concept living area flows out to a private sunny patio, perfect for morning coffee, casual dinners, or catching some afternoon rays. The layout includes two comfortable and versatile bedrooms—perfect for a home office, guest space, and features in-suite laundry, and a dedicated parking stall. Bonus: condo fees include all utilities except electricity, making for simplified monthly expenses. With street-level access, no elevators and only a few stairs to navigate, this main floor unit is ideal for anyone seeking easy accessibility. You’re just steps from Rotary Park’s dog park, walking distance to coffee shops, restaurants and groceries. Whether you’re a first-time buyer, downsizer, or investor, this move-in ready condo delivers on lifestyle, location, and value. Come experience it for yourself—homes like this don’t last long. (id:52784)
31 Lucas Passage Nw
Calgary, Alberta
Brand new and never occupied, this premium Morrison Homes build offers over 2,700 sq ft of fully finished living space in the sought-after master-planned community of Livingston in Calgary’s vibrant New North. Designed with modern living in mind, the home features an open-concept main floor with a spacious living room highlighted by an electric fireplace, a bright dining area, and a chef-inspired gourmet kitchen complete with upgraded appliances, elegant two-tone glossy cabinetry (dark lower and white upper), quartz countertops, a large central island, and a walk-through pantry. A practical mudroom adds everyday convenience.The second floor offers a flexible family room, a generous primary retreat with a luxurious 5-piece ensuite, two additional bedrooms, and upper-level laundry. The fully finished walk-up basement extends the living space with a bedroom, recreation room, and a 4-piece bathroom, ideal for guests or extended family.Located in Livingston, residents enjoy access to the Livingston Hub HOA facility, over 200 acres of parks and green space, scenic wetlands, and pathways. With quick access to Stoney Trail and Deerfoot Trail, this home combines premium craftsmanship, thoughtful design, and an exceptional community lifestyle. (id:52784)
5205, 151 Legacy Main Street Se
Calgary, Alberta
Beautiful 2-BED, 2-BATH condo with TWO TITLED PARKING SPACES in the highly desirable community of Legacy. This unit is situated on the second floor of the Legacy Park II complex, in building 5000. It features an open-concept design in the main living area. The kitchen is equipped with upgraded full-height cabinets, stainless steel appliances, a chimney-style hood fan, and quartz countertops, including on the island. The main living spaces are finished with luxury vinyl plank flooring, while both bedrooms are carpeted. The master bedroom includes a private en-suite bathroom, and the second bedroom has easy access to a full guest bathroom. The unit comes with TWO TITLED PARKING SPOTS: one underground stall and one surface spot with a view of your patio. This condo is in an excellent location, close to schools (All Saints High School), public transit, shopping, and major routes like Macleod Trail, Stoney Trail, and Deerfoot Trail, making it convenient to get anywhere in the city. (id:52784)
471 78 Avenue Ne
Calgary, Alberta
Investor's alert! This house is built in 1974 and ready for renovation. Featuring 963 sq. ft. in RMS, basement fully finished plus a detached double garage, this house has full potential to provide a comfy and convenient home. Main floor living room used vinyl plank which doesn't need a replacement. 3 bedrooms in main floor features 72 sqft, 100 sqft, 125sqft provides enough space for adults and kids. Basement features a 330 sqft living room spacious enough for family recreation. 1 more bedrooms in the basement with a wet-bar plus 2 sets of dryer/washer is available in the premise. Basement also features a ful 4 pieces bathroom. The deck features 320 sqft which is more than enough for partying with family and friends. Garage features 23'3' x 21'2' which has a few more space on the two side than just parking 2 vehicles. Concrete pads besides the garage are also usable for 1 parking spot after replacing the fence. Should you be interested in renovation to add-value to homes, this is one of the rare chances in the city! Come book appointment now! (id:52784)
14, 3014 Edenwold Heights Nw
Calgary, Alberta
Main Floor Condo | 2 Bed | 2 Bath | Edgecliffe Estates Welcome to Edgecliffe Estates! This beautifully maintained main floor condo offers over 871 .2 sq ft of functional living space, featuring 2 generous bedrooms and 2 full bathrooms. The open-concept layout is filled with natural light from large windows and includes a bright, west-facing patio—perfect for relaxing or entertaining. Enjoy the convenience of ample in-unit storage and a layout designed for comfortable everyday living. Ideally located close to transit, parks, schools, shopping, and all essential amenities. Residents of Edgecliffe Estates have access to a top-tier recreation facility, including: Indoor swimming pool. Fully equipped fitness center. Steam room and sauna. Games and social room with kitchen – ideal for gatherings Condo fees cover access to all these outstanding amenities. A fantastic opportunity for first-time buyers, downsizers, or investors. Incredible value—schedule your private showing today! (id:52784)
50 Copperstone Common Se
Calgary, Alberta
Welcome to this beautifully maintained townhome offering exceptional space and comfort in the desirable community of Copperfield situated on a walkout lot backing onto green space and walking trails! Featuring 3 bedrooms and 2.5 bathrooms, this home is perfect for families or anyone looking for a stylish and functional layout. The bright, open main level includes a welcoming foyer with access to the garage and a versatile walkout flex room. The second floor boasts an open-concept design with a spacious living room, dining area, pantry, 2 piece washroom and a beautifully upgraded kitchen complete with modern cabinetry, stainless steel appliances, and a large centre island perfect for entertaining. Off the dining room, step onto your private balcony that backs directly onto a walking trail and green space, offering peace and privacy. The upper floor features a generous primary bedroom with a 3 piece ensuite, along with two additional bedrooms and a full bathroom. Enjoy the convenience of a single attached garage plus driveway, giving you ample parking and storage. With its ideal location backing onto serene pathways and green space, this home offers both tranquility and accessibility. Located in a family-friendly community with nearby schools, parks, shopping, and easy access to Stoney Trail and Deerfoot, this move-in ready home is the perfect blend of comfort and convenience! (id:52784)
631 55 Avenue Sw
Calgary, Alberta
Welcome to this stunning three-storey single-family residence located in the highly sought-after community of Windsor Park, one of Calgary’s most prestigious and centrally located neighbourhoods. Thoughtfully designed for modern professional families and multigenerational living, this exceptional home blends sophistication, comfort, and functionality. The main living levels feature four spacious bedrooms above grade, including two luxurious primary suites, each complete with beautifully appointed ensuite bathrooms—ideal for growing families or live-in guests. In total, the home offers five bedrooms, four full bathrooms, and one half bath, providing exceptional space and flexibility. The fully developed basement is an entertainer’s dream, showcasing a media and recreation area with a wet bar, perfect for a home theatre, games room, or family gathering space. A generously sized bedroom and full bathroom complete this level, making it ideal for guests or extended family. A rare and valuable feature, the private in-home elevator offers effortless access to all three floors—an ideal convenience for busy families and a perfect solution for senior family members or long-term aging in place. Step outside and enjoy two private balconies, offering peaceful outdoor retreats for morning coffee or evening relaxation. Located just minutes from Chinook Centre, residents enjoy unparalleled access to premier shopping, dining, and everyday conveniences. Windsor Park is surrounded by an eclectic mix of modern and rustic restaurants, cafes, and bars, and offers seamless connectivity with McLeod Trail, Glenmore Trail, and major transit routes, making commuting anywhere in the city effortless. This is a rare opportunity to own a luxury family home in one of Calgary’s most desirable inner-city communities—where elegance, accessibility, and lifestyle come together beautifully. (id:52784)
218 9 Avenue
Gleichen, Alberta
No Building Commitment. Drive A Little. Save a LOT. Rear Alley Access. Backing onto Country Views. Farm Fields. Gleichen is a quiet community of 500+ people that is over 100 years old. We are located just off the Trans Canada Highway approximately 93km from Calgary. Gleichen, AB was one of the first towns in the Western Territory that would later become Alberta. A community of friendly, quiet and vibrant people. Property is serviced Municipal Water and Sewer. Power and Gas to the Property Line. Commute to Bassano, Strathmore, Calgary, Drumheller, Lot Size is 15.98 X 36 meters. Rear Alley. Views Farmers Fields. No Building Commitment. (id:52784)

