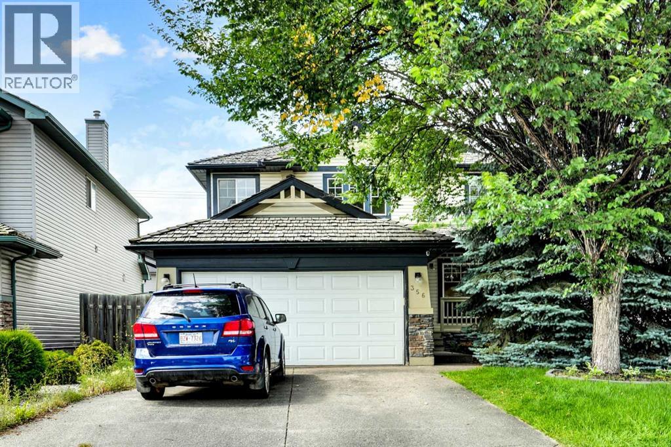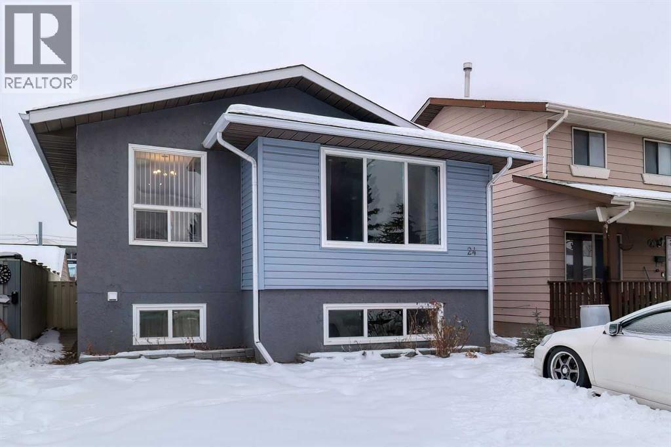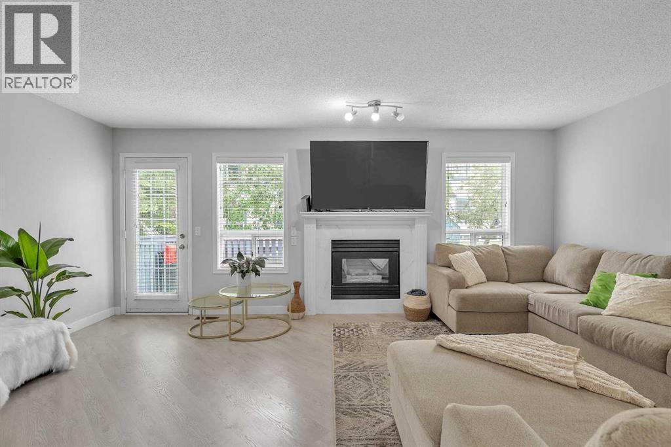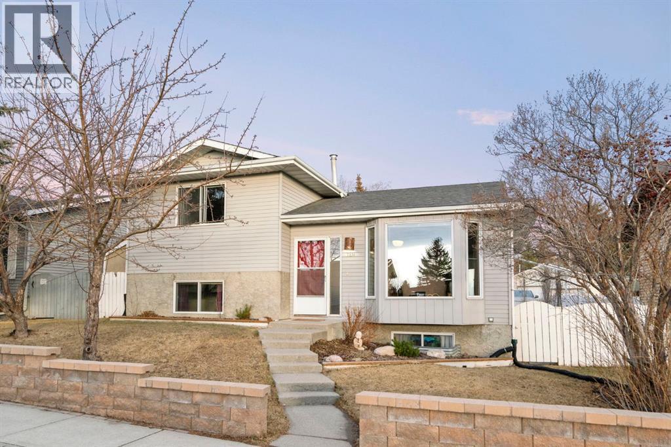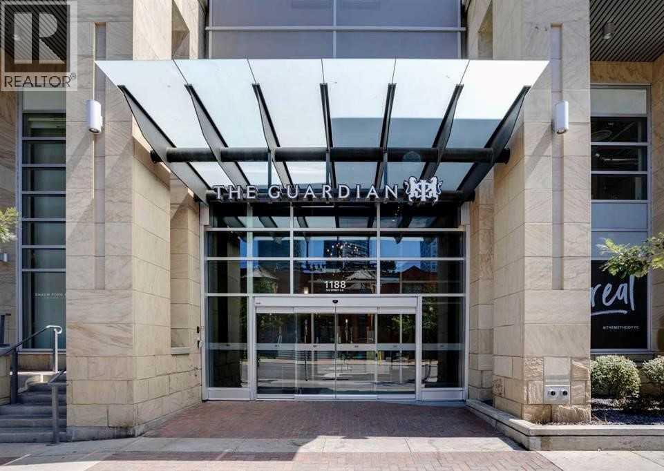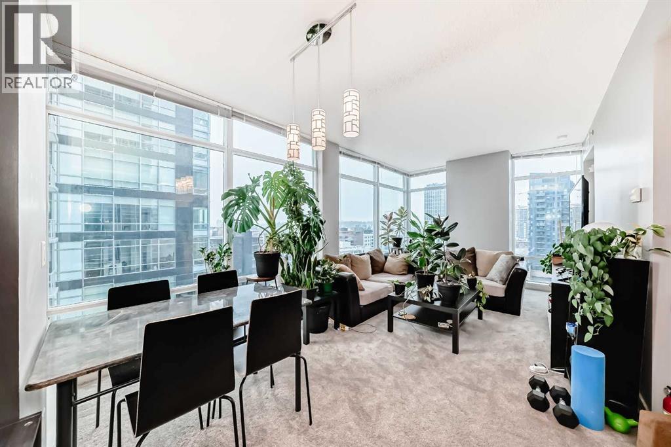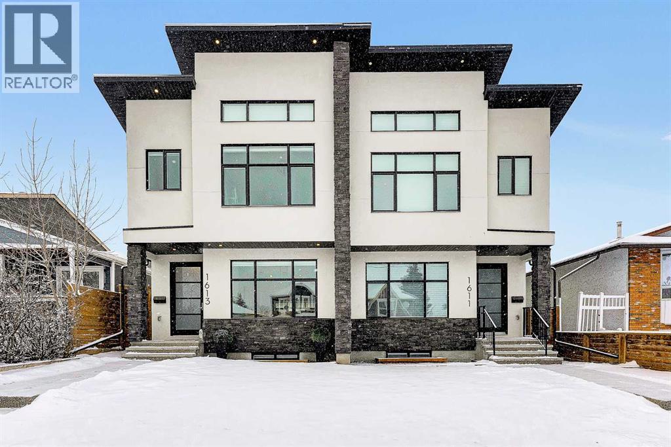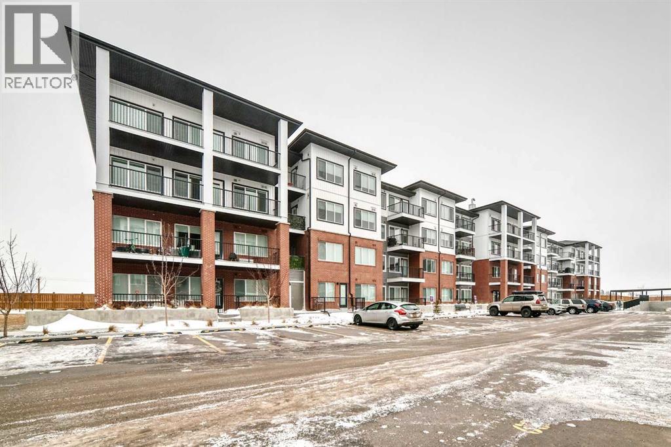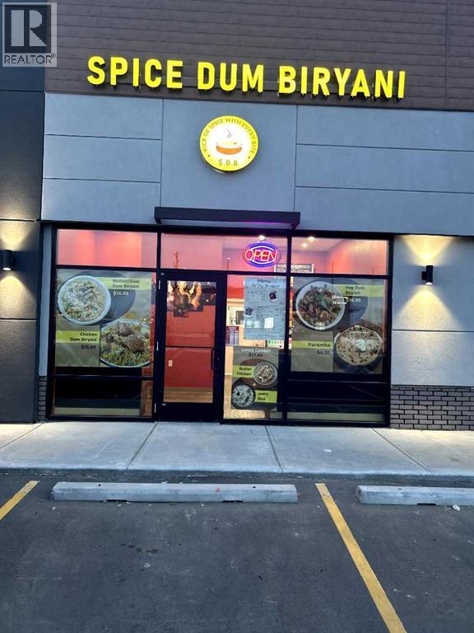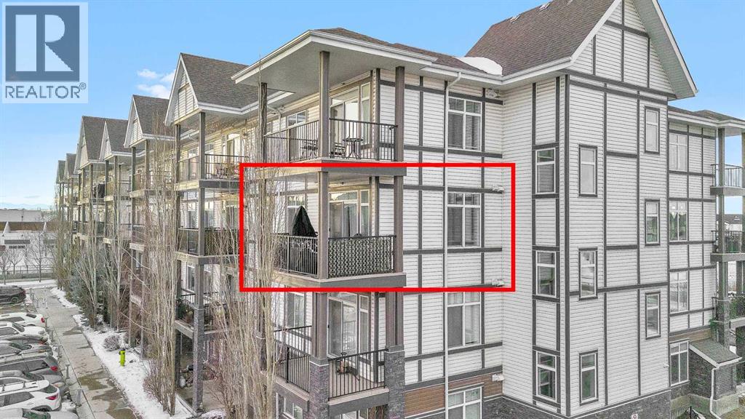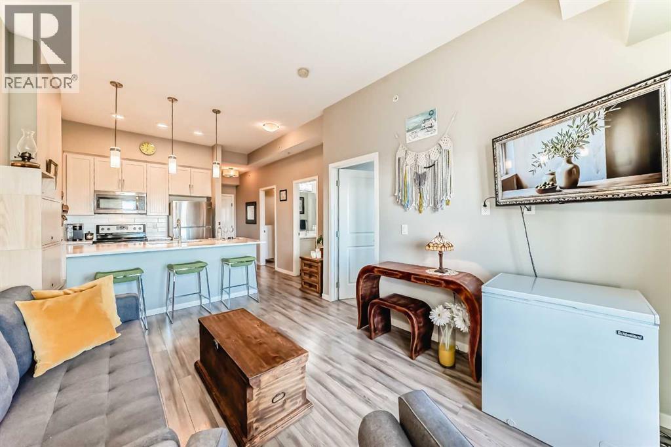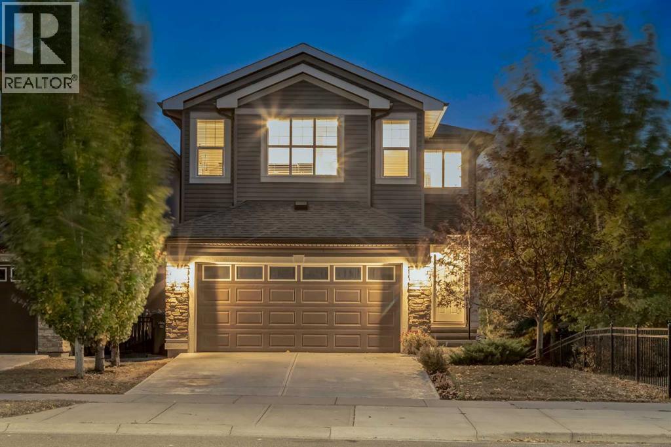356 Chaparral Drive Se
Calgary, Alberta
OPEN HOUSE JANUARY 18th on SUN 2-4PM This beautiful executive home has 5 Bedrooms and fully developed basement located in the lake community of Chaparral walking distance to the lake entrance and 2 Schools, Shopping and Stoney as well as the new Tsu-Tina COSTCO this house has been recently updated The whole house was freshly painted and renovated great open floor plan kitchen with 4 appliances office large family room with gas fireplace and a formal dinning room laundry room and a double attached garage upstairs has 4 bedrooms the master has a walk in closet and master bathroom has a sky light with a jetted tub. Big yard with a large deck and a large RV parking space or lots of room for another garage or parking 3 extra vehicles with a Large freshly painted deck also has Gaz hook ups for BBQ The Basement is fully finished has a small bar or kitchen with no stove large rec room and a 3 piece bathroom and an extra bedroom. The house is currently vacant great for an investor the previous tenant has been fantastic the tenant has been in the property for 9 yrs and was paying $3000.00/month the current rental value could be $3500 the property has been well taken care of and shows well the basement could be suited or a mother in law suite potential for a live in nanny or house keeper (id:52784)
24 Shawmeadows Road Sw
Calgary, Alberta
Looking for a property close to the Train Station? How about 6 bedrooms? Here it is!!! Great for a family that needs more bedrooms. This nice home has some upgrades that includes Living Room + 3 windows in the basement, Roof Shingles and Siding 3-4 years old, Hot water Tank 3 yrs old, appliances Fridge, washer and dryer are 2 years old. Perfect as rental/investment property. Close to shopping, school and other amenities. (id:52784)
311 Citadel Terrace Nw
Calgary, Alberta
Welcome to this beautifully updated 2-story end-unit townhouse nestled in the quiet and family-friendly community of Citadel. Offering over 1,700 sq.ft. of total living space, this home features 3 bedrooms, 2.5 bathrooms, a finished basement, and an attached single-car garage. Step inside to discover fresh new paint throughout and a bright, open-concept main floor. The kitchen boasts quartz countertops, a stylish stone backsplash, a breakfast bar, and newer stainless-steel appliances perfect for both everyday living and entertaining. Adjacent is a cozy dining area and a spacious living room complete with a gas fireplace set in a stunning decorative stone surround. Upstairs, you’ll find three generously sized bedrooms, including a primary suite with a walk-in closet and a 4-piece ensuite. The additional two bedrooms are well appointed and share another full 4-piece bathroom. The fully finished basement offers a large rec room, convenient laundry area, and ample storage space ideal for growing families or those needing a flexible living area. Tucked away in a peaceful corner of the complex, this end unit provides added privacy and tranquility. Recent upgrades include the complete removal of Poly-B plumbing, giving you peace of mind for years to come. Located close to schools, parks, shopping, and transit, and with easy access to Country Hills Blvd and Stoney Trail, this move-in-ready home truly has it all. Call today for your private viewing. (id:52784)
10 Carolina Drive W
Cochrane, Alberta
Welcome to 10 Carolina Drive, a beautifully updated home tucked into Cochrane’s desirable East End. Offering 3 bedrooms, 2.5 bathrooms, and multiple living spaces, this property blends comfort, functionality, and location.The main level is filled with natural light, featuring a welcoming front sitting room with large picture windows and sliding glass doors at the back that open to the spacious yard. The upgraded kitchen showcases updated cabinetry, countertops, modern lighting, and Samsung stainless steel appliances, making it both stylish and practical for everyday living.Upstairs, you’ll find two generous bedrooms, including the primary, along with a tastefully renovated full bathroom finished with contemporary touches. The lower level offers a cozy family room centered around a wood-burning fireplace, plus a convenient laundry room, powder room, and a third large bedroom—ideal for guests, teens, or a home office. The finished basement adds exceptional versatility, featuring a wet bar with mini fridge and electric cooktop, a full bathroom, and plenty of space for entertaining, hobbies, or a private retreat.Outside, enjoy a large backyard and deck, perfect for summer gatherings or quiet mornings. The massive heated double garage offers excellent storage and peace of mind with recently replaced garage roofing, along with two additional parking stalls beside the garage for added convenience.Ideally located near walking and bike trails, pickleball courts, ball diamonds, and Dewey Blaney Park, with Spray Lakes Family Sports Centre just a short walk or drive away. Downtown Cochrane’s shops and restaurants are minutes from your door, and the continued growth of the Greystone community and upcoming commercial amenities adds long-term value to this already sought-after location.A move-in-ready home in an established neighbourhood—don’t miss your opportunity to call 10 Carolina Drive home. (id:52784)
805, 1188 3 Street Se
Calgary, Alberta
Situated in the heart of Downtown Calgary, this fantastic move-in-ready 1-bedroom, 1-bathroom condo offers exceptional value—whether you’re looking to call it home or explore a lucrative short-term rental opportunity (with appropriate board approval). Located in the sought-after South Tower of The Guardian, you’re just steps from the Stampede Grounds, BMO Centre, Sunterra Market, Central Library, cafés, restaurants, nightlife, and the LRT, with river pathways and endless amenities at your doorstep.Floor-to-ceiling windows in both the living room and bedroom fill the home with natural light and showcase an open, airy layout. The contemporary European-inspired kitchen features sleek cabinetry, quartz countertops, glass backsplash, under-cabinet lighting, and a fully integrated stainless steel appliance package. Step onto your private balcony and take in impressive views of the Calgary Tower, downtown skyline, and cityscape. Additional highlights include in-suite laundry, central A/C, titled underground parking, and a separate assigned storage locker. Residents of The Guardian enjoy premium amenities: 24-hour concierge, a fully equipped fitness centre, resident lounge, garden terrace, bike storage, workshop, and pay-and-park visitor parking. Quick possession is available. (id:52784)
1005, 215 13 Avenue Sw
Calgary, Alberta
10th-floor SW corner 2-bed, 2-bath unit at Union Square, backing onto Haultain Park with stunning Beltline views. Bright open layout with floor-to-ceiling windows, 9-ft ceilings, and oversized balcony. Gourmet kitchen features stainless steel appliances, granite countertops, pantry, and built-in desk. Primary bedroom with full ensuite plus convenient 3 pcs ensuite. Includes secure titled underground parking, visitor parking, and storage unit. Prime First Street Village location—walk to downtown offices, 17th Ave, 4th St, Stephen Ave, C-Train, Saddledome, and MNP Centre. (id:52784)
1613 40 Street Sw
Calgary, Alberta
Upon entry, you’re welcomed by a spacious front formal dining area and distinctive hardwood flooring that flows throughout both the main and upper levels. The thoughtfully designed main floor showcases a striking hardwood staircase and a chef-inspired kitchen centered around an oversized quartz island with raised eating bar. The kitchen is further elevated by an extra-large, professional-grade fridge and freezer combination, offering exceptional storage and functionality for entertaining and everyday living. Additional main-floor features include ceiling speakers, a functional mudroom, a sleek modern linear fireplace with custom built-ins, and a convenient half bath.The upper level offers 9’ ceilings throughout, anchored by a luxurious primary retreat with vaulted ceilings, a beautifully appointed ensuite featuring heated floors, and a walk-in closet. Two generously sized secondary bedrooms, a full bathroom, and an upper laundry room with ample cabinetry, counter space, and a utility sink complete this level.The fully developed basement is ideal for entertaining, featuring a large media room with custom built-ins, a wet bar, a fourth bedroom, and a full bathroom, along with hydronic heated floors.Enjoy the fully landscaped, west-facing backyard, all just minutes from downtown, schools, and shopping. This exceptional infill home delivers modern living with standout features throughout. (id:52784)
2214, 6 Merganser Drive W
Chestermere, Alberta
Welcome to Unit 2214 at 6 Merganser Drive West, Chestermere — a bright, beautifully finished 2-bedroom + Den, 2-bathroom condo offering exceptional value, modern comfort, and an unbeatable location. Step inside and instantly feel at home in this stunning open-concept layout designed for both style and functionality. The contemporary kitchen features tall cabinetry, sleek quartz countertops, stainless steel appliances, and a spacious island perfect for cooking, entertaining, or enjoying your morning coffee. A versatile den/office adds even more flexibility for work or extra storage. The living area is filled with natural light thanks to large windows and durable luxury vinyl plank flooring. Convenience is built in with an in-suite laundry equipped with a full-size washer and dryer. The primary bedroom is a true retreat, complete with a walk-through closet and a private ensuite 3-piece bathroom. A second generously sized bedroom and a stylish 4-piece main bathroom make this home ideal for families, roommates, or guests. This well-managed building offers fantastic amenities, including a fitness centre and bike storage, plus the added bonus of underground titled parking—a must-have for year-round comfort. Located just minutes from Chestermere Lake, scenic parks, walking paths, shopping and dining. This condo puts convenience, recreation, and everyday essentials just steps away. Whether you're a first-time home buyer, looking to downsize, or seeking a smart investment property, this affordable yet high-quality unit delivers everything you need and more. (id:52784)
315, 80a Archie Klaiber Trail
Strathmore, Alberta
Location! Location! Location!As good as new A turnkey restaurant opportunity is now available in Strathmore, Alberta. It is an asset sale of Spice Dum Biryani Restaurant. Situated at 315, 80A Archie Klaiber Trail in a high-visibility commercial corridor, this fully equipped space boasts a modern commercial kitchen, established dine-in layout, and all major equipment required for a high-volume food operation.Currently operating as a North Indian restaurant, renowned for its signature Dum biryani, the space can be easily converted to any concept as long as it not the same concept in the strip mall. Its flexible floor plan and well-designed kitchen make it ideal for dine-in, take-out, or delivery operations, making it suitable for quick-service, fast-casual, or specialty food brands looking to enter the growing Strathmore market.With excellent visibility, ample parking, and a fully built-out interior, this offering provides a cost-effective entry point for franchisors or independent operators seeking an immediately operational location, eliminating the time and expense of a full build-out.Financials:•Rent: $3,500/month•Operating costs: $1,285/month•Total Monthly: $4,785 pLUS gstThis is an exceptional opportunity to step into a thriving, ready-to-run restaurant in a prime Strathmore location. (id:52784)
304, 6603 New Brighton Avenue Se
Calgary, Alberta
Welcome to this BRIGHT CORNER UNIT in the heart of New Brighton, offering fantastic value in a well established community. This inviting TWO BEDROOM CONDO features over 600 SQ FT OF LIVING SPACE, with 9FT CEILINGS and large windows that fill the home with natural light. The kitchen is beautifully finished with QUARTZ COUNTERTOPS, DARK CABINETRY, and NEWER STAINLESS STEEL APPLIANCES, including a HIGH END FRIDGE, NEWER STOVE, and a space saving over the range microwave. A peninsula provides extra prep space and a convenient eating bar, making it perfect for both everyday living and entertaining. The living area opens onto a SUNNY COVERED BALCONY WITH BBQ GAS LINE, ideal for relaxing or hosting in warmer months while enjoying a quiet outlook over the complex. Both bedrooms are SIMILAR IN SIZE, each with LAMINATE FLOORING and SPACIOUS CLOSETS, and are thoughtfully positioned for privacy. The FOUR PIECE BATHROOM continues the quartz finishes and includes a DEEP TUB AND SHOWER COMBO. Additional features include IN SUITE LAUNDRY, NO CARPET, LAMINATE AND TILE FLOORS THROUGHOUT, ASSIGNED SURFACE PARKING STALL 58, STORAGE LOCKER 9 LOCATED IN THE PARKADE, and access to a BICYCLE STORAGE ROOM. This WELL MANAGED COMPLEX WITH LOW CONDO FEES is ideally located close to PARKS, SCHOOLS, SHOPPING AT 130 AVE AND HIGH STREET, TRANSIT, and with quick access to DEERFOOT AND STONEY TRAIL. A perfect opportunity for FIRST TIME BUYERS, INVESTORS, or anyone looking for a bright, low maintenance home in a great community. Residents also enjoy exclusive access to the NEW BRIGHTON RESIDENTS ASSOCIATION, offering YEAR ROUND AMENITIES such as a SPLASH PARK, TENNIS COURTS, VOLLEYBALL, a HOCKEY RINK, FITNESS CLASSES, and a wide range of COMMUNITY EVENTS. This home SHOWS BEAUTIFULLY and is PET FRIENDLY WITH BOARD APPROVAL. BOOK YOUR PRIVATE SHOWING TODAY. (id:52784)
413, 20 Mahogany Mews Se
Calgary, Alberta
Experience the timeless charm of Voysey Arts and Crafts Old English Architecture in this impeccably maintained, one-owner TOP FLOOR unit—filled with warmth and natural sunlight—located in a well-managed complex in the highly sought-after lake community of Mahogany.This bright two-bedroom home features a 4-piece bathroom, a cozy living room, a bright kitchen, and a private balcony with a gas hook-up overlooking the park. Being on the top floor, it is perfectly positioned away from street noise and traffic.Enjoy a fresh, modern open-concept design with white ceiling-height kitchen cabinets, QUARTZ countertops with a breakfast bar, and neutral laminate flooring for easy maintenance. For added convenience, the in-suite storage and laundry room come equipped with a washer and dryer.The heated underground parkade includes a titled indoor parking stall and an assigned storage unit. The complex also offers excellent amenities such as a fitness centre, guest suite, library, bike storage, and beautiful outdoor gathering spaces for the summer months.Mahogany provides exceptional lifestyle perks: grocery stores, dining, cafés, parks, and pathways all nearby. You’ll also enjoy access to a freshwater lake with a beach club and be within walking distance of 30 hectares of protected natural wetlands.Whether you're looking for a great investment property or a place to call home, this unit is priced to sell in one of Calgary’s most desirable lake communities. (id:52784)
643 Evanston Drive Nw
Calgary, Alberta
Nestled in the heart of family-friendly Evanston, this beautifully maintained two-storey home combines thoughtful design with timeless comfort. From the moment you step inside, you’re greeted by a warm, inviting layout that instantly feels like home. With three bedrooms and two and a half bathrooms, this home offers functionality for the whole family. Perfectly positioned beside walking paths to access the Evanston Lookout, this property enjoys extra privacy on one side and backs directly onto the community’s scenic pathways—offering peaceful ridge views and breathtaking sunsets that fill the home with golden light. The heart of the home is the kitchen featuring quartz countertops, stainless steel appliances, glass tile backsplash, corner pantry, and breakfast bar— ideal for morning coffee or casual family meals. The living room features a sleek gas fireplace and the dining space is ideal for family gatherings. Walk-out onto your patio from the dining space and enjoy the tranquil vistas with glass of wine in hand. Completing the main floor is your attached double garage, laundry room and 2pc powder bathroom. Upstairs, a spacious bonus room with 9-foot ceilings provides the perfect space for movie nights or play area and the built-in desk is ideal for an office or study space. The primary suite offers beautiful ridge views, walk-in closet and 4p ensuite bathroom with separate shower and large corner soaker tub. The undeveloped walk-out basement with a roughed-in bathroom is ready for your personal touch — whether that’s a future bedroom, fitness space, recreation room... or a combination of all three! Step outside to a west-facing backyard made for entertaining, complete with a stone patio, wood pergola, and custom wood planters surrounded by sunshine. With a brand new roof, gutters, and vinyl siding (2025), you can move in with confidence. All of this, just minutes from the Evanston West Lookout Point, top area schools including Our Lady of Grace and Kenneth D. Tayl or School, parks and shopping — this home truly has it all. (id:52784)

