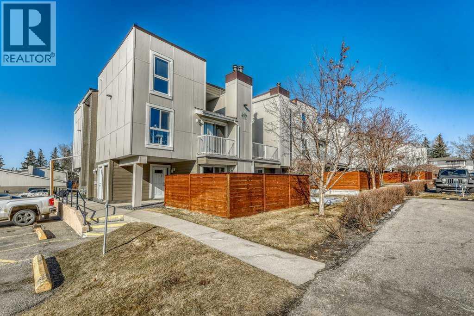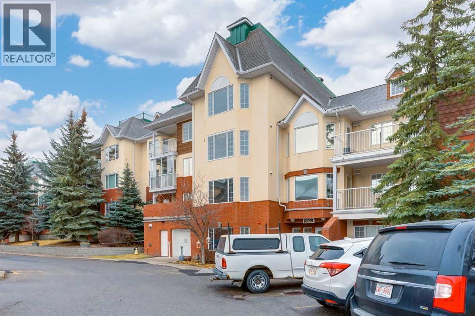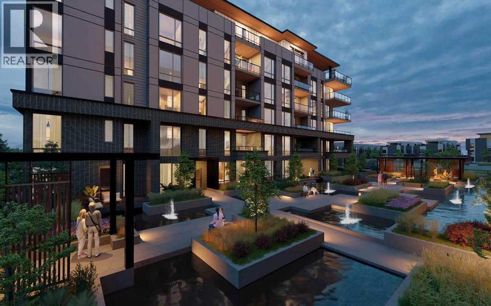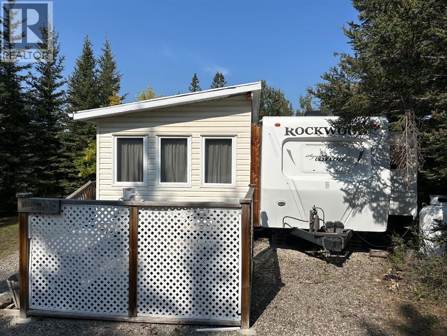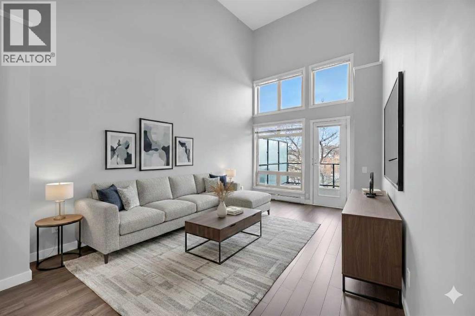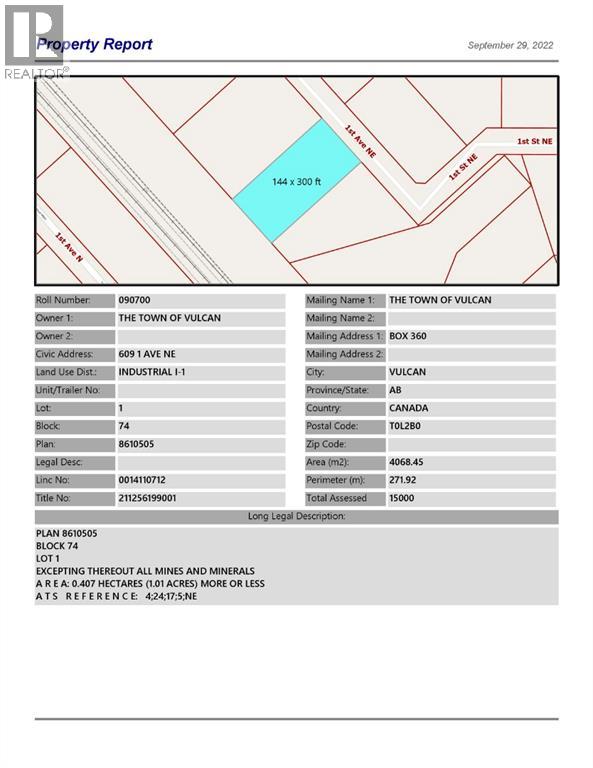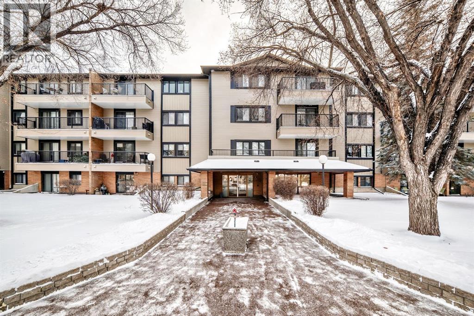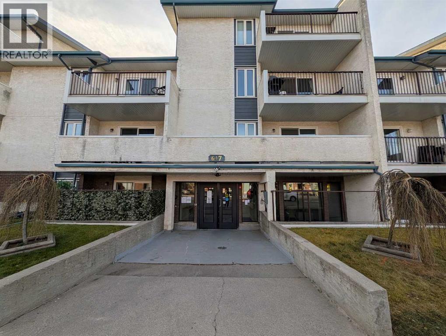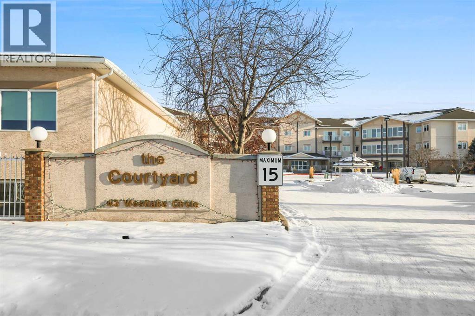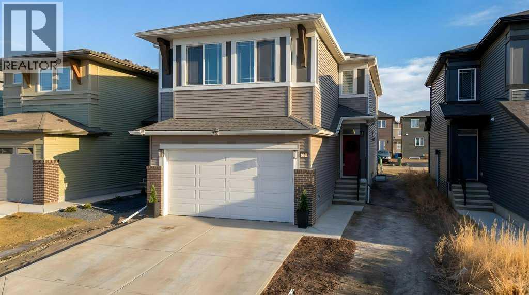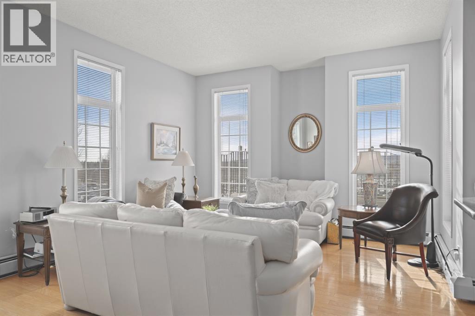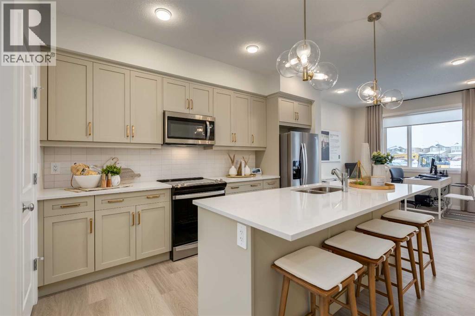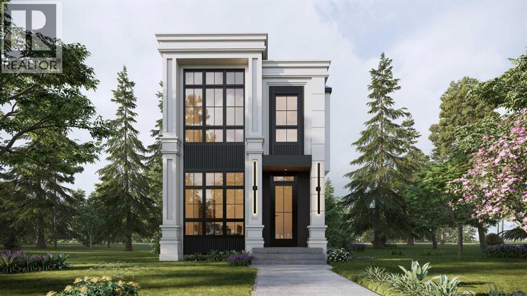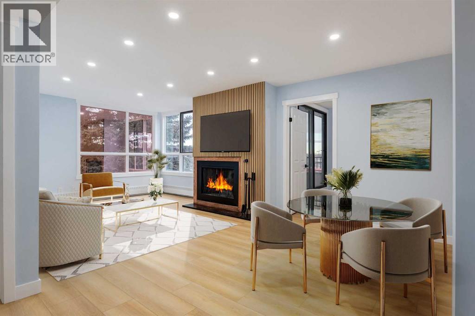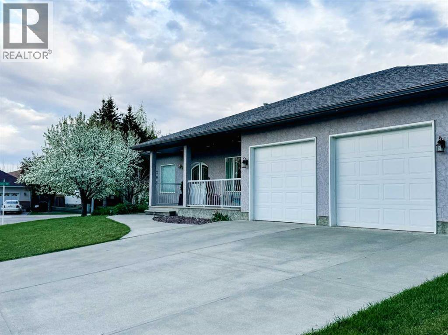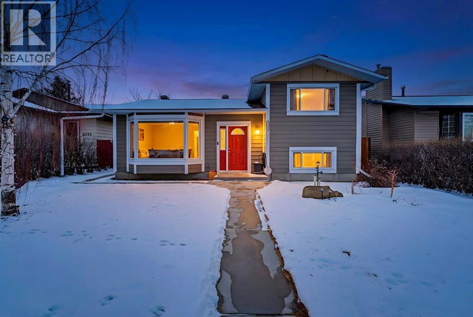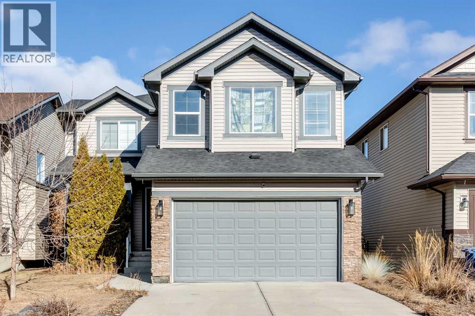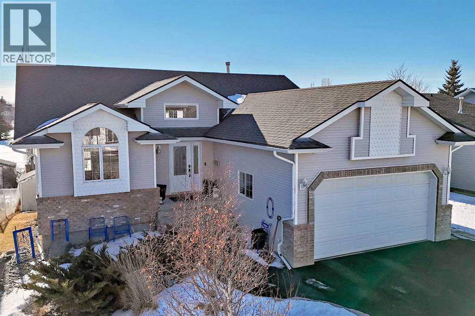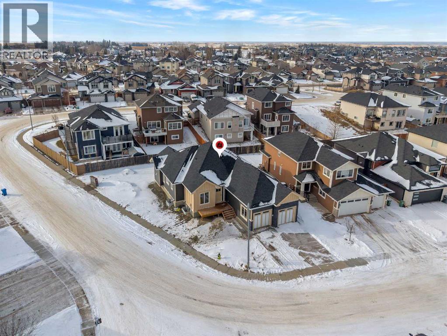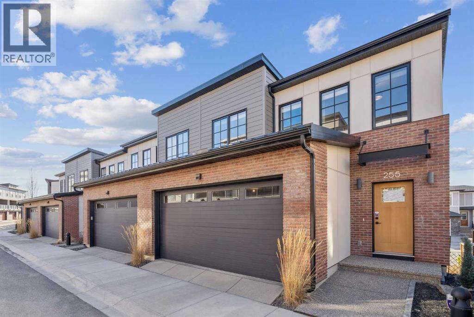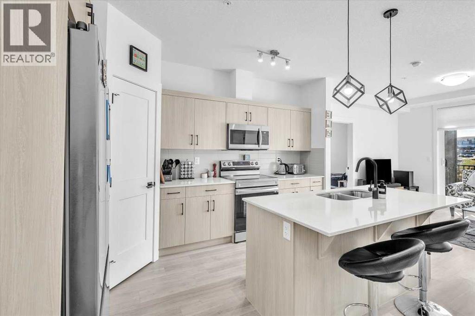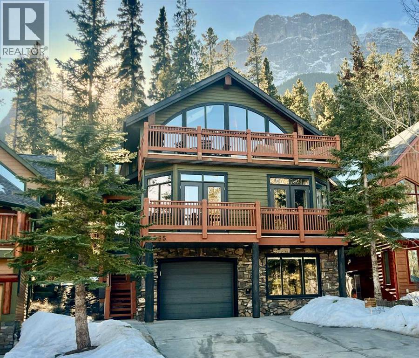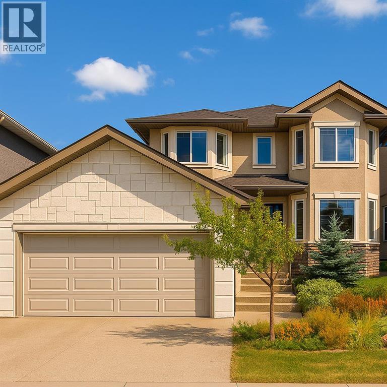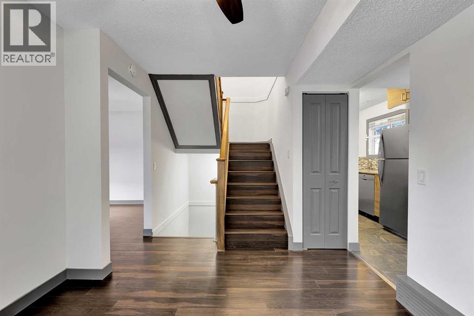405, 13104 Elbow Drive Sw
Calgary, Alberta
GREAT VALUE at this site overlooking Fish Creek Park, walkable to C Train and the many amenities in this established community.This is a main floor, bungalow townhouse unit. Upgrades include Furnace/Air Conditioning unit (2023), electric fireplace, kitchen cabinets and appliances, and a double vanity in the bathroom. There is a functional kitchen with open counter, bedrooms big enough for king beds, a laundry closet away from living areas, and a huge storage room ideal for bikes, winter tires, and more. The primary bedroom has two closets. The roomy interior has ample natural light, a modern and open feel throughout. The cozy spaces and neutral colors offer great options for decorating. Accessibility is great into the home and large fenced patio. The south-facing covered entrance area can also be a 3-season sitting space. This corner unit is IDEALY LOCATED next to multiple ‘open’ parking stalls, across from a green space, and steps to FISH CREEK PARK the best natural area in Calgary.This site is pet-friendly including large dogs, and well managed. The exterior was fully replaced for a great longterm investment and providing a like new appearance with low-maintenance materials, including triple-glazed vinyl windows and Hardi siding. Close by are Canyon Meadows Aquatic & Fitness Centre & Golf and Country Club, as well as Canyon Meadows CTrain station. Easy access are major roads, shopping, Rockyview Hospital, and more amenities and activities. This is a MUST SEE townhouse for affordability, comfort, appearance, and lifestyle. (id:52784)
3204, 3204 Sienna Park Green Sw
Calgary, Alberta
Welcome to the wonderful 55+ community of Sienna Park Green. This beautiful 2 bed 2 bath condo has over 980 sqft of living space. The primary bedroom has an en-suite, built in closets and large window looking onto the balcony. The functional kitchen opens into the living/dining area, with access to the large balcony. The second bedroom is versatile and could also be used as an office, tv, reading or hobby room. There is en-suite laundry room with a washer/dryer. This home has been very well cared for. Includes heated underground parking, and storage unit. The residents’ club has a social room, full kitchen and washrooms; fitness center with cardio and weights; recreation lounge with pool tables, shuffleboard, fireplace, and TV; plus a craft room, library, and guest suite. The complex is quiet, secure, and beautifully maintained, with fantastic neighbors and a real community feel. (id:52784)
308, 4180 Kovitz Avenue Nw
Calgary, Alberta
WELCOME TO MAGNA. Magna by Jayman BUILT got its name from the Magna Cum Laude distinction. It is the crown jewel of University District. The best of the best. Not only are these buildings a standout in this community – they showcase the highest level of finishings Jayman has ever delivered in any product. From the stunning water feature at the entrance to the European-inspired kitchens that almost know what you want to do before you do, it simply doesn’t get any better. And that’s the rule we’ve given ourselves with Magna: if it’s not the best we’ve ever done, it’s not good enough. We haven’t done this to pat ourselves on the back though; we’ve done this to pat you on the back. To give you a reward that hasn’t been available before. The others haven’t quite been good enough. They haven’t been Magna level. Welcome to Magna by Jayman BUILT. Live it to its fullest. Magna is the shining gem in an award-winning urban community. University District offers a bold, new vision for living in northwest Calgary. The community gracefully combines residential, retail, and office spaces with shopping, dining, and entertainment, all with inspiring parks and breathtaking natural scenery. University District is a pedestrian-friendly community, using bike lanes and pathways to connect you to your community. Magna offers the highest level of finishing ever offered by Jayman. Our suites come standard with European-inspired luxury kitchens, smart home technology, and the freedom to personalize your home. Welcome to some of the largest suites available in the University District, as well as the only concrete constructed residences. This is the best of the best. Imagine a home where the landscaping, snow removal and package storage are all done for you. Backing onto a picturesque greenspace, even your new backyard is a maintenance-free dream. Magna’s location was impeccably chosen to fit your lifestyle, without the upkeep. Magna is where high-end specifications and smart home technology me et to create a beautiful, sustainable home. Smart home accessories, sustainable features like solar panels, triple pane windows, and Built Green certifications all come standard with your new Jayman home...Introducing the stunning Amelia I-B. Featuring the PLUS Specifications, Ivory Shale Elevated palette, a 1 BEDROOM, 1.5 BATHS, and 1 Indoor tiled parking stalls. Enjoy luxury in an exclusive and sophisticated space that harmoniously combines comfort with functionality. Highlights • Floor-to-ceiling windows • 10-foot ceilings • underground visitor parking • Spa-inspired 5-piece ensuite with a large soaker tub with separate shower • Connected living, dining, and great rooms designed for large families and entertaining • Expansive kitchen area with an island, a walk-in pantry, and a dedicated storage space. MAGNIFICENT! (id:52784)
167, 200 4 Avenue Sw
Sundre, Alberta
Tucked away in the quiet Riverside RV Village, this exceptional pie-shaped lot offers the perfect summer retreat for those seeking a peaceful escape without sacrificing comfort or convenience. Spanning approximately 6,000 square feet, the oversized lot is both spacious and private, thoughtfully developed to create a relaxing outdoor haven.Included with the property is a well-maintained 8’ x 30’ Forest River Inc. RV featuring one cozy bedroom—ideal for a couple or small family to unwind after a day of outdoor adventure. A sofabed adds additional sleeping space, if needed. A beautifully crafted 12’ x 20’ addition expands your living space and invites you to enjoy cooler evenings by the warmth of the propane fireplace, all while surrounded by nature.Whether you're sipping your morning coffee or relaxing on the private patio or gathering with friends around the private fire pit, this lot has everything you need to embrace the good life. The lot includes two handy sheds, with the larger one at the front offering ample room for use as a workshop, creative space, or guest overflow. Generous storage throughout the property ensures room for all your summer toys and gear.Enjoy full RV hookups and immediate access to the resort’s well-appointed clubhouse, complete with showers, washrooms, and laundry facilities—making extended stays effortless. The lot is just steps away from the Red Deer River, renowned for fishing and natural beauty, while nearby walking and biking paths let you explore the great outdoors at your own pace.The resort community also features family-friendly amenities including playgrounds, a sandpit, horseshoe pits, and even a basketball court. Golfers will appreciate the selection of scenic courses just minutes away, and with shopping close at hand, every convenience is within reach.Whether you're looking for a summer basecamp, a weekend getaway, or a quiet corner to relax and reconnect with nature, this Sundre River Resort property offers a rare bl end of comfort, recreation, and tranquility. It's more than a lot—it’s your own piece of paradise. (id:52784)
425, 823 5 Avenue Nw
Calgary, Alberta
Welcome to urban sophistication in the heart of Sunnyside. This beautifully appointed single bedroom penthouse unit offers the perfect blend of modern design, functionality, and inner-city convenience. Step inside to discover soaring ceilings and expansive windows that flood the space with natural light, creating an open and airy atmosphere rarely found at this price point.The thoughtfully designed living area easily accommodates full-sized furnishings, making it ideal for both everyday living and entertaining. Clean contemporary finishes, warm flooring, and a neutral palette provide a timeless backdrop to suit any style. The open-concept layout flows seamlessly, maximizing space and comfort while maintaining a sense of separation where it matters. Be amazed by the near new condition, assigned storage locker, titled parking, wash bay in the parkade and workshop for your bike tune ups.Situated just steps from Kensington, Sunnyside LRT, boutique shops, cafés, and river pathways, this location offers effortless access to downtown Calgary while preserving a vibrant neighbourhood feel. Whether you’re a professional, downsizer, or investor, this home delivers exceptional value in one of Calgary’s most walkable and desirable communities. (id:52784)
609 1 Avenue Ne
Vulcan, Alberta
Industrial lot for sale in the Town of Vulcan Industrial Subdivision. Here is an opportunity to purchase one, or more industrial lots, at an affordable price to set up your business. Term of sale - within 12 months from the closing date, a development agreement is to be completed, and construction on the property shall commence within 12 months of the date of the execution of the development agreement. (id:52784)
215, 727 56 Avenue Sw
Calgary, Alberta
Welcome to your beautiful condo in Windsor Park! This bright corner unit offers the perfect blend of comfort, convenience, and lifestyle. The bathroom has been thoughtfully updated, making it truly move-in ready. You’ll love the spacious layout, including two generous bedrooms, a large living room with direct access to your private balcony, perfect for morning coffee or relaxing after a long day. The large walk-through closet adds incredible storage, and yes you have in-suite laundry for ultimate convenience! And it gets even better… HEATED underground parking! Your assigned stall is located directly across from the elevators, making everyday living easy and comfortable year-round. Arlington Place is a well-managed 21+ building where pets are allowed with restrictions. You’re just a short walk to CF Chinook Centre, close to the transit options, and countless restaurants and amenities. This is a fantastic opportunity to own in one of Calgary’s most convenient inner-city communities. Come take a look at this home, you’ll be so happy you did! (id:52784)
108, 647 1 Avenue Ne
Calgary, Alberta
Welcome to #108, 647 1 Avenue NE a hidden gem in a prime location!Enjoy the best of inner-city living with easy access to scenic pathways, restaurants, shops, transit, and more. This bright and spacious ground floor unit sits on the quiet south side of this pet-friendly (with approval) building and offers one of the most desirable spots in the complex no adjoining neighbours on either side!Featuring two generously sized bedrooms with large closets and a private, partially covered patio, this home provides the perfect blend of comfort and convenience. The laundry facilities and your heated underground parking stall are just steps away for added ease.Inside, the open-concept layout is ideal for entertaining. The galley-style kitchen flows into the dining area, while the living room opens to a versatile flex space perfect for a home office, reading nook, or extended dining area. Step through the patio doors to your inviting outdoor retreat, where you can relax, unwind, and enjoy the peaceful surroundings.Whether you’re a first-time buyer, investor, or simply looking to downsize, this home offers exceptional value in a sought-after location. (id:52784)
104, 43 Westlake Circle
Strathmore, Alberta
Welcome to Courtyard Adult Living, where comfort, convenience, and community come together. This immaculate and sun-filled main-floor condo offers 2 bedrooms plus a den, 2 full bathrooms and a thoughtfully designed open-concept floor plan that seamlessly connects the kitchen, dining, and living areas. The inviting living room features a corner gas fireplace and opens to a private deck with a pleasant view, perfect for relaxing. French doors lead to the den, making it an ideal space for a home office or hobby room. The spacious primary bedroom includes a walk-in closet and a full ensuite, a second bedroom perfect for visiting guest, while the unit also offers a generous laundry room with additional storage. The bright kitchen is complete with a breakfast bar, a spacious walk in pantry, and the home includes all appliances all new with in the las 5 years, and central air conditioning. The bonus with this home is the two titled underground heated parking stalls, and each unit comes with a storage locker for that extra needed storage space. Residents enjoy excellent building amenities, including an elevator, common sitting area, party/gathering room, library, games room with pool table and shuffleboard, and a lovely outdoor patio. Conveniently located steps from shopping, dining, and everyday amenities, this home delivers exceptional value and an easy lifestyle. Condo fees include numerous utilities. Perfect for downsizing, and seeking low-maintenance living in a welcoming community, this is truly a move-in-ready home where you can relax and enjoy life. (id:52784)
250 Hotchkiss Common Se
Calgary, Alberta
STUNNING MOUNTAIN VIEWS|FINISHED BASEMENT|TRIPLE-PANE WINDOWS. Looking for a new home and don't have time to build...this newly built and immaculately maintained 4-bedroom, 3.5 bath 2-Storey property, built in 2024, is nestled on a fantastic lot across from a municipal reserve and boasts unobstructed city & mountain views. Offering a total of 2,845 sq ft across three thoughtfully designed levels, the “Tilsa” model by Hopewell blends functionality with comfort. The spacious main floor plan features a chef-inspired kitchen complete with sleek quartz countertops, central island, full height cabinetry and upgraded stainless-steel appliance package including gas stove & 30” glass hoodfan. The open-concept Dining/Family room area, with cozy gas fireplace, offer an abundance of natural light and the private flex room with upgraded barn door is ideal for a home office or kid’s play area. The upper level boasts a huge primary suite featuring a spa-inspired 5-piece ensuite and an enormous walk-in closet with convenient access to the laundry room complete with an additional solid surface folding area. The centrally located Bonus/Entertainment area is ideal for family gatherings, along with 2 additional generous-sized bedrooms and separate 4-piece bathroom. The FINISHED BASEMENT offers yet another Family room/movie area, 4th bedroom, 4-piece bathroom, workout area and loads of storage space. At the time of building the sellers upgraded the following: 10’ x 14’ ground level deck w/aluminum railing c/w gas line for BBQ, mineral wool insulation in the walls & ceiling areas in the basement bedroom/mechanical area, water softener, plus lighting & plumbing features throughout. A mere 5 min. east of Mahogany, with quick connections to Stoney Trail and Deerfoot, Hotchkiss offers a quiet, up-and-coming community feel with several parks, pathways, playgrounds, and wide-open prairie views. Everyday essentials, shopping, dining, and major services are a short drive away in nearby Seton an d along 130th Avenue, with schools, recreation, and the South Health Campus comfortably within reach. If you’re after more space, modern design, and an easy commuter location this property is an absolute must see! (id:52784)
107, 4835 Dalhousie Drive Nw
Calgary, Alberta
Welcome to this rare offering in the highly sought-after Gallery building in desirable Dalhousie. Conveniently located on the main floor but with a beautiful patio that sits well above ground level, this exceptional end unit combines privacy, elegance and everyday comfort in an exclusive 18+ building with only 16 residences. From the moment you step inside, the building sets the tone with its luxurious feel, sweeping curved staircase and tasteful decor. The unit itself has a private foyer and opens to a bright and airy 1,216 sq. ft. layout enhanced by large windows, tall ceilings and an abundance of natural light. The kitchen is designed for both function and connection, featuring a generous island with seating, granite countertops, stainless steel appliances and ample counter space. The kitchen flows flows beautifully into the spacious dining area, which can easily accommodate sizeable gatherings. The living room invites relaxed, elegant comfort and frames the stunning outdoor views. The true showstopper is the massive patio, large enough for two distinct seating areas. Take in views of the mountains while enjoying your morning coffee, summer al fresco dining or a peaceful evening unwind. It is a rare outdoor space that genuinely extends your living area. The condo offers two spacious bedrooms, including a large primary retreat complete with a walk-in closet, additional linen storage and ensuite featuring a soaking tub and separate shower. The second bedroom is perfectly suited as a guest room or home office and is conveniently located near the additional two-piece bathroom, where you will also find in-suite laundry and another linen closet. Storage is exceptional throughout - there is a dedicated storage room at the front of the unit ideal for a freezer or pantry overflow, plus an impressive 6’ x 12’ (approx) storage room in the underground parkade located directly in front of your oversized titled parking stall. The building welcomes your pets (a small dog or cat ) and is situated just steps from Dalhousie Station, with convenient access to shopping, restaurants and a Safeway grocery store. The Dalhousie LRT Station and central bus hub are a short walk away, with an additional bus stop located right outside the building. For those who enjoy walking or biking, numerous nearby pathways make it easy to stay active and connected to nature. Well managed with a highly attentive board, this low-density building offers a quiet, refined and friendly lifestyle, in an unbeatable location. Units here rarely come to market so don't miss the opportunity to call this exceptional condo home! (Please click on the link for the 3D Tour.) (id:52784)
62 Starling Boulevard Nw
Calgary, Alberta
NO NEIGHBOURS BEHIND—JUST SUNRISE ON THE POND AND A REAR DECK THAT ACTUALLY GETS USED. This new, never-lived-in half duplex backs directly onto the greenspace and community storm pond in Starling (NW), offering open sky, long pathway views, and more breathing room than most new builds. Instead of a back fence, you get a quiet outlook that shifts with the light.Inside, the main floor is easy and efficient with 9’ ceilings, luxury vinyl plank flooring, and clean sightlines from the kitchen, through the dining area, to the rear view. The kitchen is designed to work hard, featuring QUARTZ COUNTERS, 42" UPPER CABINETRY, a CHIMNEY HOOD FAN, BUILT-IN MICROWAVE, and an electric range with a GAS LINE ROUGHED-IN. Groceries land on the island, meals move to the table, and the rear deck takes over when the weather cooperates.Upstairs, three well-proportioned bedrooms and two full baths keep mornings moving smoothly, with laundry exactly where it should be—on the upper level. The FRONT-FACING PRIMARY BEDROOM is set away from hallway traffic with its own ensuite and walk-in closet. The layout is efficient, easy to furnish, and simple to maintain.Downstairs, a full SUNSHINE BASEMENT brings in more natural light than a typical below-grade space, keeping future options bright and flexible. There’s a SEPARATE SIDE ENTRY, 200-AMP electrical service, and a rough-in for a future bath—ideal for a gym, media room, or guest/teen zone when the timing makes sense. Out back, a DOUBLE DETACHED GARAGE off a paved lane keeps parking and storage straightforward, with a BBQ gas line already roughed in for grilling on the deck.Starling is built for people who like to step outside. Pathways loop the storm pond and connect to PARKS, GREENSPACE, and an ENVIRONMENTAL RESERVE, with planned gathering areas and play spaces throughout. Quick access to 14 St NW and Stoney keeps daily errands easy—while this lot’s pond-side setting keeps things quiet at home.If mornings on the deck and evenings on the pathways sound like your kind of routine, THIS ONE’S WORTH SEEING. Book a showing and come experience how it lives—practical, peaceful, and special where it counts.• PLEASE NOTE: Photos are of a finished Showhome of the same model – fit and finish may differ on finished spec home. Interior selections and floorplans shown in photos. (id:52784)
2413 25 Avenue Nw
Calgary, Alberta
This extraordinary newly built home in prestigious Banff Trail offers a level of craftsmanship, design, and finishings rarely seen in the area. Ideally positioned just steps from McMahon Stadium and minutes to SAIT, U of C, and the LRT, this home blends sophisticated inner-city living with unparalleled convenience.From the moment you step inside, the attention to detail is unmistakable. The main floor features soaring 10 ft ceilings, elegant designer finishes, and a layout curated for both grand entertaining and elevated everyday living. The chef’s kitchen is a true showstopper—highlighted by a massive island, high-end cabinetry, premium appliance package, and a fully equipped butler pantry, perfect for extra storage and prep space. The living room exudes comfort and style with its sleek gas fireplace, while the den provides the perfect refined workspace, playroom or flex area. The large mudroom at the back door is perfect for all of your outdoor gear.Upstairs, luxury continues with 9 ft ceilings and three beautifully appointed bedrooms, each offering its own walk-in closet and private en-suite. The primary retreat is a masterpiece—featuring vaulted ceilings, a stunning 5-piece spa en-suite with steam shower and soaker tub, a large custom walk-in closet with island, and a rare in-room wet bar for the ultimate private sanctuary. Convenient upper laundry completes this exceptional level.The fully developed lower level showcases 9 ft ceilings and exceptional versatility, including a dedicated gym area, an expansive rec room, a spacious bedroom with a walk-in closet, and a stylish 4-piece bathroom—perfect for guests or extended family.A double detached garage adds both practicality and value to this outstanding property.With a perfect blend of sophistication function and inner city convenience, this gorgeous home is a standout opportunity for buyers seeking elevated living in a prime location! Book your showing today! (id:52784)
325, 2425 90 Avenue Sw
Calgary, Alberta
Nice, massively renovated with a permit, 2 bedrooms with 2 full bathrooms in Bayshore Park situated in highly sought after Palliser. Remodeled ceiling, New paint, baseboards, lightings and flooring through out the unit. 8.98” width SPC vinyl flooring provides durability and is waterproof. Kitchen cabinets are thoughtfully planned with pull-out working shelf and drawers. Granite counter top and backsplash. Brand new appliances: Fridge, Electric Range, Microwave & Dishwasher. Large living room has a new refaced fireplace. Two 4 pcs bathrooms with new toilets, medicine cabinets, vanity, faucet, shower head, even re-tiled floor and walls for the ensuite shower room. The air cooling system provides the unit cool and pleasant summer. This age 25+ building provides lots of facility: meeting areas, reading area, car wash, playing piano, fitness room, sauna, snookers & etc. The best of all, just steps away to Glenmore Park South for strolling, healthy living. Fantastic location, close to shopping, public transit and schools. (id:52784)
201 Aspen Way
Vulcan, Alberta
This beautifully maintained 1,600 sq. ft. bungalow is situated on a large corner lot and offers excellent curb appeal with its stucco exterior and inviting arched wood double doors. Step into the open foyer, which leads to a spacious family room and a separate, private living room—ideal for both everyday living and entertaining. The well-designed kitchen features an abundance of cupboards and drawers, a large island with additional storage, a convenient corner pantry, and recently updated light fixtures and kitchen sink faucet. The adjoining dining area is perfectly suited for hosting large family gatherings. Just off the kitchen and dining area, you’ll find a bright southeast-facing sunroom. The main floor also offers a separate laundry room and a den, which is currently being used as a bedroom. The primary bedroom is generously sized and includes a large walk-in closet and a 5-piece ensuite complete with dual sinks, a soaker tub, and a walk-in shower. A 2-piece powder room completes the main level. The home features wide doorways and hallways, making it a comfortable option for those with mobility considerations. The fully developed basement includes two additional large bedrooms, another den, a 4-piece bathroom, and a spacious family room with rec area. In-floor heating throughout the lower level provides warmth and comfort. Outside, the grounds are low maintenance and include an automatic sprinkler system. The oversized garage with in-floor heating adds year-round functionality. Located in a quiet community, this home is within walking distance to schools, the golf course, and the health centre. Washer and dryer are included, although they may not be the same units shown at the time of viewing. (id:52784)
6331 Falton Road Ne
Calgary, Alberta
Welcome to this beautifully maintained 4-bedroom4 level split in the heart of Falconridge! Offering a functional layout and thoughtful upgrades, this home is perfect for families, investors, or anyone looking for space and comfort in Calgary’s desirable NE.The bright main level features hardwood flooring, a spacious living room filled with natural light, and a well-appointed kitchen complete with an island, ample cabinetry, and a generous dining area—ideal for everyday living and entertaining. Convenient main floor laundry adds to the home’s practicality. Stay comfortable year-round with central air conditioning.Upstairs you’ll find two well-sized bedrooms, and an updated 4pc bathroom. The lower level offers two additional bedroom & a 3pc bathroom. The fully developed basement contains a large rec room—perfect for movie nights, a play area, or a home office setup. Plenty of storage space is available in the basement as well!The exterior boasts durable Hardie board siding and a double detached heated & insulated garage, providing both curb appeal and long-term value. Backyard is spacious, and contains a storage shed & a carport, which can also accommodate RV parking!Located close to schools, parks, shopping, and transit, this home delivers space, functionality, and an unbeatable location. Book your showing today! (id:52784)
56 Baywater Court Sw
Airdrie, Alberta
Step into sophisticated living with this lovely 2,425-square-foot residence nestled in the heart of Bayside. This thoughtfully designed two-storey sanctuary welcomes you with an airy main level defined by contemporary vinyl plank flooring and expansive windows that invite a wealth of sunshine into the central living area. At the core of the home lies a chef’s kitchen, boasting a substantial breakfast island crowned with premium quartz surfaces. The elegant tile backsplash, walk-in corner pantry, and cozy morning nook create a seamless flow for both daily meals and festive gatherings. Just steps away, the formal dining room provides a generous setting for hosting memorable dinner parties. Functionality meets style on the primary floor, which also hosts a secluded home office perfect for remote work, a large laundry suite, and a discreet 2-piece powder room for visitors. Ascend to the second level to discover a versatile bonus room enhanced by Built-in shelving—the ultimate destination for movie nights or a quiet library. The primary suite serves as a true getaway, featuring a voluminous walk-in wardrobe and a lavish five-piece bathroom. This spa-inspired retreat is outfitted with dual sinks, a dedicated vanity station for morning routines, a glass-enclosed shower, and a deep jacuzzi tub for total relaxation. Two additional well-proportioned bedrooms and a full four-piece bath ensure ample space for family or guests. The massive lower level remains a blank canvas for your imagination, offering the rare opportunity to significantly increase your total living area. Whether you envision a large family room and additional bedrooms for extended family, or a vibrant playroom, this space is ready for your personal touch. Transition outdoors through the breakfast area to a protected rear deck, overlooking a fully fenced yard designed with low-maintenance landscaping for effortless enjoyment. Parking is a breeze thanks to the double attached garage and a spacious driveway tha t accommodates two extra vehicles. This lovely property is highlighted by soaring nine-foot ceilings and grand eight-foot interior doors that amplify the sense of scale. Situated moments from top-tier schools, local eateries, and premier shopping destinations, this property also ensures a stress-free commute with rapid access to major thoroughfares like QEII and Yankee Valley Boulevard. This modern masterpiece combines luxury and convenience in one of the community’s most desirable pockets. Do not miss the chance to experience this remarkable home in person – book your Showing today! (id:52784)
127 Duston Street
Red Deer, Alberta
Welcome to this beautifully renovated home in the highly sought-after Deer Park Estates community in Red Deer. This quiet, family-friendly neighbourhood is just minutes from excellent public and Catholic schools, shopping, parks and the renowned Collicutt Centre.This stunning walkout home has been extensively renovated and thoughtfully refreshed, offering the perfect blend of warmth, style and functionality. The recycled rubber driveway provides standout curb appeal while delivering durability and low-maintenance performance.Inside, you will immediately appreciate the bright, welcoming atmosphere enhanced by all-new lighting throughout. The hardwood floors have been professionally refinished and restored, bringing rich character and timeless elegance back to the main living spaces. Every detail has been carefully considered to create a move-in-ready home that feels both modern and inviting. The bathrooms have also been tastefully renovated with contemporary finishes, offering both style and functionality for busy families or those who love to entertain.The spacious layout is ideal for families and entertaining alike. Large windows frame peaceful views of the green space behind, filling the home with natural light. The walkout basement offers incredible flexibility — perfect for a family recreation area, home office, gym or guest retreat — with seamless access to the backyard.Backing directly onto green space, this property offers exceptional privacy and a beautiful natural backdrop. Enjoy morning coffee with serene views, summer evenings in the yard and the convenience of nearby walking paths and parks just steps from your door.Located in one of Red Deer’s most desirable neighbourhoods, you are close to everything while still enjoying the quiet comfort of an established community. Homes in Deer Park Estates are highly coveted for their mature surroundings, accessibility and strong sense of community — and this beautifully renovated walkout is no exception.A rare opportunity to own a turn-key home in a premier location. Pride of ownership shines throughout — simply move in and enjoy. (id:52784)
32 Lakes Estates Circle
Strathmore, Alberta
NEW BUILD!! CORNER LOT!! HUGE LOT(7857 SQFT)!! HIGH-PITCH BUNGALOW!! DOUBLE TANDEM ATTACHED GARAGE!! 2900+ SQFT OF LIVING AREA!! 4 BED 3 BATHS!! FULL OF CUSTOMIZED UPGRADES!! GYM IN BASEMENT!! 10’ MAIN FLOOR & 9’ BASEMENT CEILINGS!! This stunning brand-new bungalow delivers a rare combination of luxury, craftsmanship, and thoughtful design—loaded with custom finishes, premium selections, and tons of potlights throughout. Step onto the main level with engineered hardwood flooring. The chef-inspired kitchen features CUSTOM CABINETS TO THE CEILING, an oversized island, under-cabinet LED strip lighting, 3CM quartz countertops, butler’s pantry, and a full stainless steel appliance package. Built-in detailing and elevated selections make this kitchen feel truly high-end. The living room centers around a 42" gas fireplace. The dining area opens directly to the backyard deck. The main floor includes 2 bedrooms, including a stunning PRIMARY Bedroom with a WALK-IN CLOSET & a luxury 5PC ENSUITE featuring a custom-tiled master shower with bench & rain shower. A stylish 3PC bathroom, main-floor laundry, 8’ interior doors, and all-MDF closets complete this elevated level. Heading to the basement , it has 2 more bedrooms, both with walk-in closets — one offering direct access to a 3PC bath. A private office, a GYM with rubber flooring, and a massive rec room with a wet bar make this level an entertainer’s paradise. Speaker & WiFi booster rough-ins add modern convenience. Outside, enjoy a DOUBLE TANDEM ATTACHED GARAGE paired with an EXPOSED AGGREGATE DRIVEWAY, elevating the curb appeal. A truly one-of-a-kind bungalow—bright, open, custom-finished, and crafted for luxury living! (id:52784)
255, 7820 Spring Willow Drive Sw
Calgary, Alberta
Experience elevated living in ARCOLA by Truman, a contemporary townhome community. It’s not just a townhouse, but it is more likely a luxury downsizing home where you can enjoy lifestyle with convenience and style. This END-UNIT home is perfectly positioned in a quiet neighbor providing more privacy and bit more space. It offers 2 balconies, 1 patio, over 2,400 sqft of living space including fully developed WALK-OUT basement, featuring 4 bedrooms (3+1) and 3.5 bathrooms. From the moment you step inside and greeted by gorgeous tiled foyer and 9ft ceiling, you’ll be wowed and appreciate the designer’s touch and bright, open-concept layout. Luxury vinyl prank flooring throughout in all three levels, and no more ugly carpet in this home. 9ft ceilings in main level and the basement. The spacious living area is filled with natural light and provides ample space for relaxing and entertaining. The kitchen is showcasing premium quartz countertop, stainless steel appliances, including T-shaped chimney and gas stove, generous cabinetry, spacious corner pantry, and a large central island with seating, plus there are dedicated dining area and convenient powder room to complete the main floor. Off to the balcony for alfresco lunch or evening wines or sunbathing. Upstairs, retreat to a spacious primary suite featuring a walk-in closet and a spa-inspired 5-piece ensuite with dual sinks and a deep soaker tub on gorgeous tiled floor. Step out to a dedicated balcony from your bedroom to enjoy a cup of coffee and mountain view. Two additional well-sized bedrooms, each with its own walk-in closet, and there is a full bathroom and upper-level laundry room. The fully developed WALK-OUT basement expands your living space with a cozy family room ideal for movie nights or home office or gym, a fourth bedroom, and an additional full bathroom make a perfect living space for over night guests and teen ager children or rent it out for additional income. The heated double garage can fit two cars and still providing additional storage space for all your seasonal gears. Additional upgrades are garburator, ceiling fan and air conditioner for comfortable living. The layout of this townhouse was one of the top seller and is not coming to the market very often. Not to mention just minutes from top-rated schools, Westside Rec Centre, parks, playgrounds, shops, restaurants, cafes, major roads, and public transit to have ultimate balance of lifestyle and accessibility. Don't miss this golden opportunity. Book your showing today! (id:52784)
305, 30 Sage Hill Walk Nw
Calgary, Alberta
This bright and modern 2 bedroom, 2 full bathroom home offers a thoughtfully designed living space. Inside, you'll find a natural light-filled open layout featuring a sunny kitchen with sleek quartz countertops and stainless steel appliances that opens onto the living area with South balcony. The bedrooms are strategically positioned on opposite sides of the suite, offering enhanced privacy—ideal for roommates or guests. The primary bedroom boasts a luxurious 5-piece ensuite with dual sinks, adding a touch of spa-like indulgence to your daily routine. This home includes the added convenience of in-suite laundry and dedicated storage, making everyday living even more seamless. Step out onto the south-facing balcony to enjoy your morning coffee or unwind at sunset. Additional perks include large windows to bring in the natura light, secure underground parking with more storage, visitor parking and a well-maintained building with professional management. Just one block from two grocery stores, essential businesses and the new Starbucks, the location provides unbeatable convenience without sacrificing comfort. Whether you're a first-time buyer, downsizer or investor, this stylish unit is a standout opportunity in one of Calgary’s most desirable NW neighborhoods. (id:52784)
965 Lawrence Grassi Ridge
Canmore, Alberta
This mountain home is all about the dramatic views, light and connection to nature; with 2871 sq ft of living space on three distinct levels. Set high on the knoll in Quarry Pines, it has been designed to embrace sweeping valley views with an impressive wall of windows at both the front and rear of the home, all framed by emerald forests. The interior living spaces flood with natural light in all seasons. The presence of the mountains and landscape are thoughtfully featured in every room. A sprawling front deck creates an inviting outdoor living space—infrared heaters allow you to enjoy it well beyond summer. Inside, the layout considers both comfort and versatility. A self-contained, walkout, legal suite works beautifully for guests or can be used for added income.Recent upgrades provide peace of mind, including Class A fire-rated shingles (2024), a new high efficiency furnace and dual 50-gallon hot water tanks (2025), an updated main full bathroom (2023) and all new appliances. Battery-ready solar panels (2024) help to offset utility costs. Space for a future elevator shaft is integrated into the design, offering future convenience and accessibility.Locals love Quarry Pines for its quiet, tucked-away feel, just steps from Quarry Lake, a large off-leash park, with easy access to the Nordic Centre, hiking and biking trails, and all the K-Country adventures beyond. A special home in a special setting—this is mountain living that just feels right. Come see the light dance across the mountain tops. (id:52784)
52 Elmont Green Sw
Calgary, Alberta
LOCATION · LUXURY · LIFESTYLE· Elite Education Resources — Your dream home awaits in Springbank Hill!This extraordinary residence is set within one of Calgary’s most prestigious and highly sought-after communities, surrounded by luxury estates and multi-million-dollar homes. The location is truly matchless — all within walking distance to Griffith Woods School ,((designated walk zone), Earnest Manning High School(designated walk zone), Menno Simons Christian School. Just minutes away, you’ll also find Calgary’s most renowned private schools, including Rundle College, Webber Academy, and Calgary Christian School. Beyond academics, this elite setting offers unrivaled convenience with the Westside Recreation Centre, Shopping Center, the West LRT, and quick access to Stoney Trail leading directly to the majestic Rocky Mountains. A perfect balance of serenity and convenience in a truly elite setting. Offering nearly 4,000 sq ft of refined living space, this 3+2 bedroom plus office (or 6th bedroom), 4 full bath home is filled with natural light through expansive windows on all three levels. The exterior impresses with a timeless combination of stone and stucco, complemented by an exposed aggregate driveway for a touch of elegance and durability.Step inside to a breathtaking 18-ft open-to-above foyer, where 9-ft ceilings and European brushed oak hardwood set the tone for luxury. The formal living and dining rooms are enhanced with a coffered ceiling and a double-sided fireplace. The spacious family room, with a coffered ceiling, offers both elegance and versatility — ideal for relaxing evenings, formal entertaining, or a secondary gathering space for the family and friends. The chef’s kitchen features granite countertops, an island with breakfast bar, custom maple cabinetry, and premium stainless steel appliances including a Bosch silent dishwasher and Kitchen Aid gas range — all designed for both function and sophistication. The kitchen flows into a sun-filled great room with custom built-ins, and a glass door leads to a southwest-facing deck overlooking a beautifully landscaped, mature yard. The main floor also includes a private office/den (or 6th bedroom), a full bath, and a spacious laundry/mudroom.Upstairs, the luxurious primary retreat offers a spa-like ensuite with dual vanities, a jetted tub with river rock accents, and a tiled shower. Two additional bedrooms, both generously sized, share another full bathroom.The fully finished lower level is equally impressive, featuring 9-feet ceilings, two more bedrooms, a modern bathroom with double vanity, a home theatre, and mechanicals upgraded with dual furnaces and dual hot water tanks.Additional features include: UV air filtration, Nest thermostats, DSC alarm system with in-wall tablet, reverse osmosis drinking system, and Electrolux central vacuum.This is more than a home — it’s a statement of superb education recourses, this property offers elegance, comfort, and a lifestyle second to none. (id:52784)
1612, 2520 Palliser Drive Sw
Calgary, Alberta
Welcome to this FULLY UPDATED townhome in the highly sought-after community of Oakridge SW!This beautifully renovated 2-bedroom, 1-bathroom home has been freshly painted, and was previously completely updated from top to bottom, offering modern finishes and major mechanical upgrades for peace of mind. Updates include a high-efficiency furnace and humidifier, hot water tank, vinyl double-pane windows throughout, baseboards, and interior doors. * The bright and functional main floor features a spacious living room with patio doors leading to a PRIVATE SOUTHWEST-FACING PATIO overlooking green space — the perfect spot to relax and unwind. A separate dining area flows seamlessly into the thoughtfully designed kitchen, complete with flat-panel cabinetry, granite countertops, stainless steel appliances (including dishwasher and microwave hood fan), and a convenient pantry cupboard. A door to the covered walkway provides easy access for guests or when heading out for a walk through the neighbourhood. * Updated stair rails lead to the upper level, where you’ll find two generous bedrooms, both featuring custom built-in closet systems. The renovated bathroom offers a spacious vanity with drawers, medicine cabinet, and a soaker tub. You’ll also appreciate the conveniently located stacked washer and dryer, linen closet, and dedicated hot water tank closet. Durable laminate flooring runs throughout the home for a clean, cohesive look. * The lower level provides exceptional storage, including a crawl space and mechanical room, plus direct access to your covered parking stall located just outside the lower entry door. * This PET-FRIENDLY complex has NO SIZE OR BREED RESTRICTIONS and has recently undergone exterior improvements including new walkways and refreshed exteriors. * The location is truly unbeatable — walk to South Glenmore Park, schools, transit, shopping, and everyday amenities. Enjoy easy access to pathways, green space, and everything that makes Oakridge one of Calgary’s most desirable southwest communities. * PLUS Private Seller Financing available if required with a minimum downpayment of $19,900 with a 3 year 4.75% fixed mortgage- save on CHMC fees. * Don’t miss this rare opportunity to own a COMPLETELY RENOVATED townhome in an exceptional location! Book your showing today and see why this could be a smart move for you! (id:52784)

