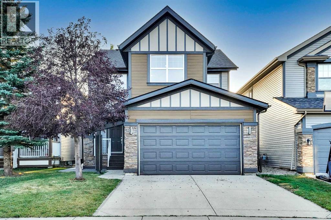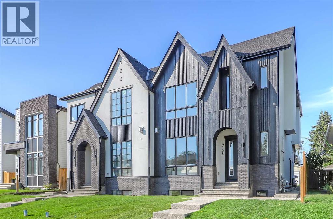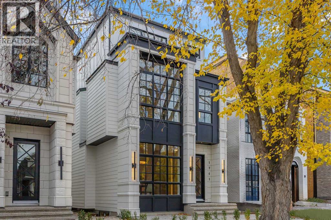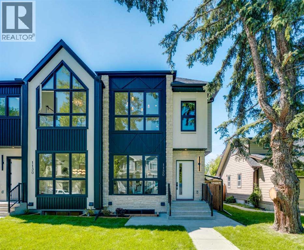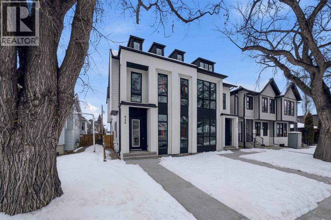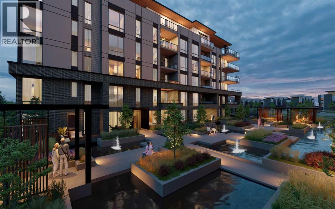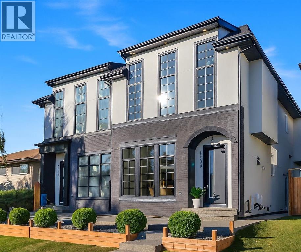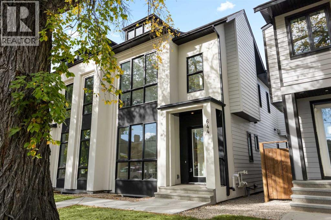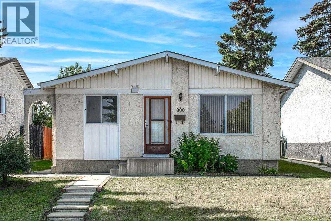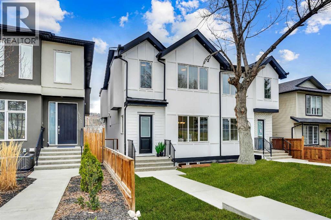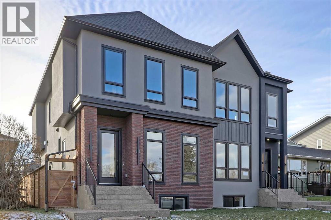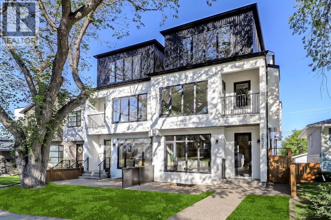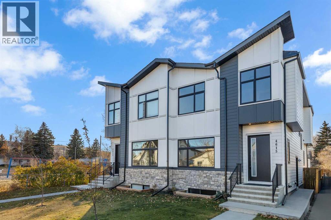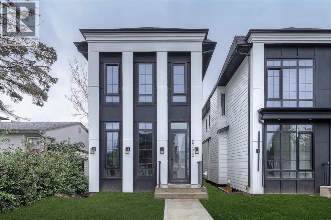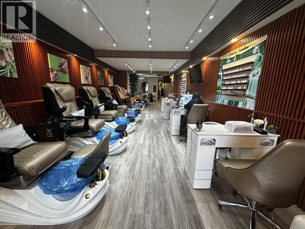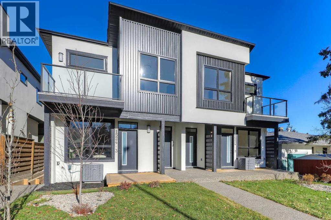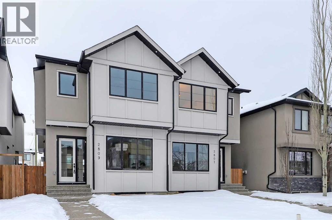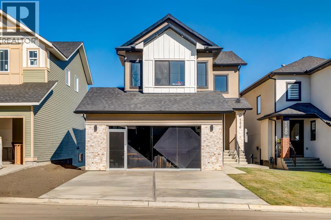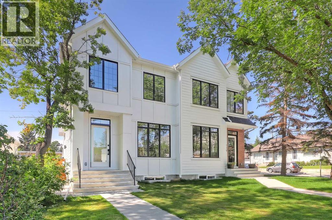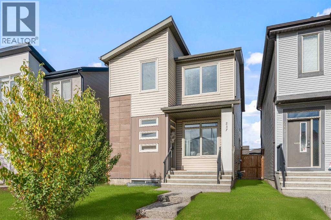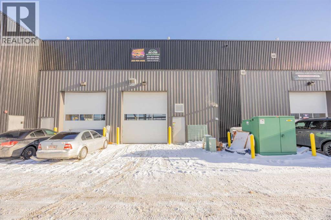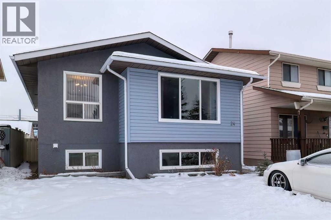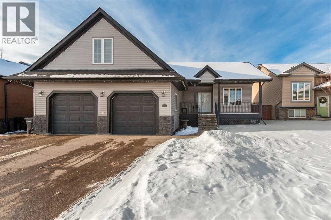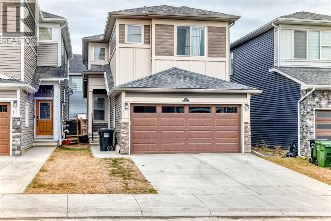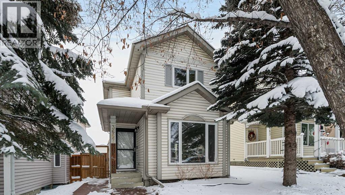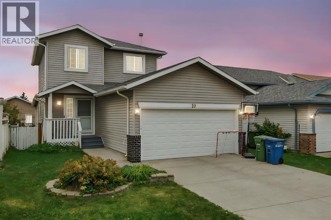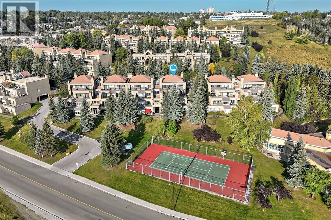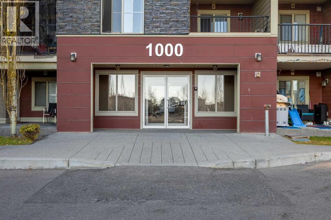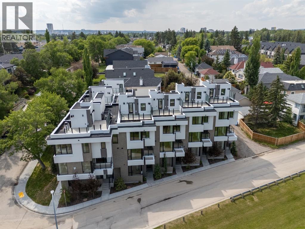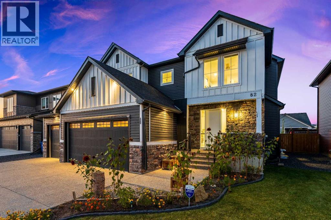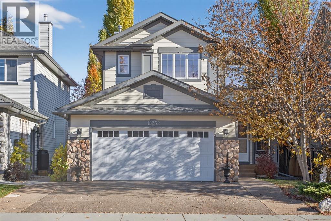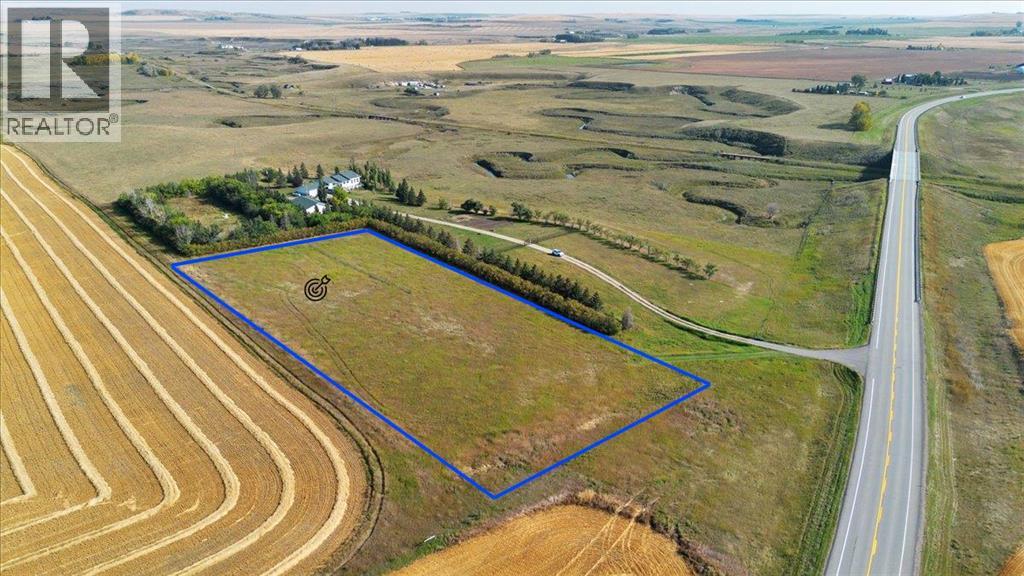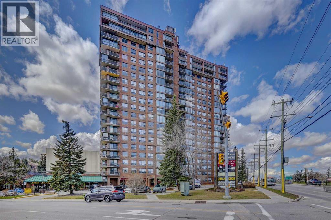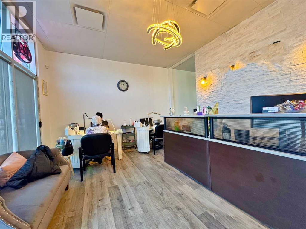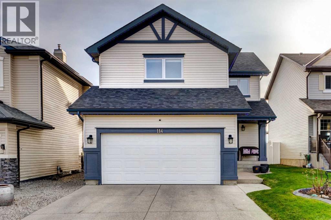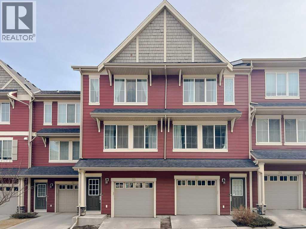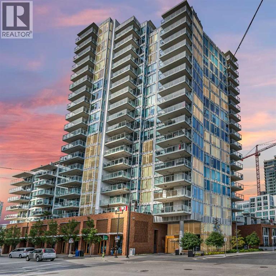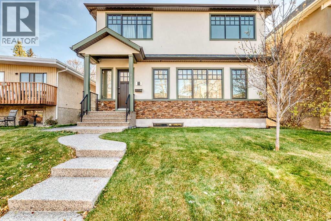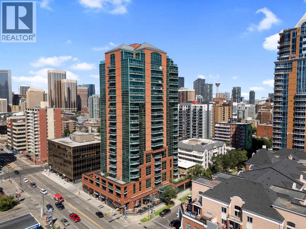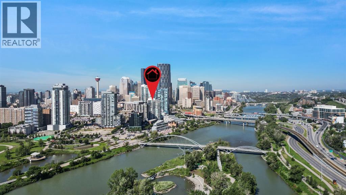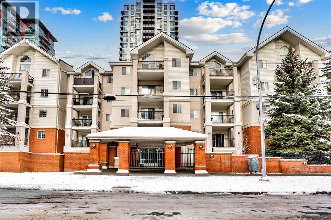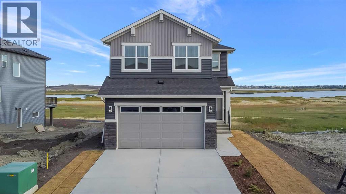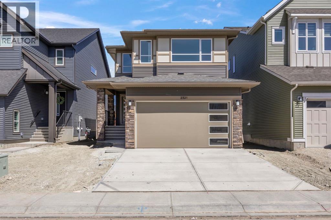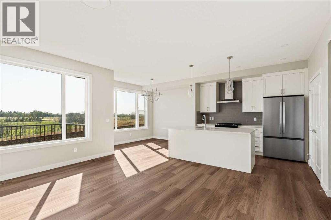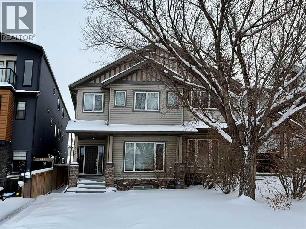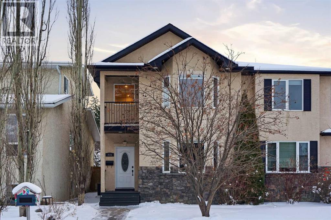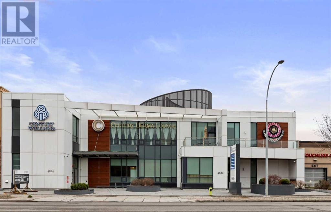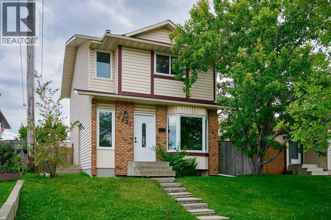72 Panamount Manor Nw
Calgary, Alberta
~Welcome to Desirable Community of PANORAMA HILLS ~ 3550 SQFT FULLY MODERN STYLE RENOVATED INSIDE & OUTSIDE 2 Story House *WALK-UP SIDE ENTRANCE FULLY FINISHED LEGAL BASEMENT 2 BEDROOM SUITE* Ideally located close to All Amenities,GOLF, Shopping SCHOOLS ,Stoney trail ring road, ! Your New Home Welcomes you with OPEN TO ABOVE A GRAND ENTRANCE AN OPEN CONCEPT, You will love the Gleaming NEW ENGINEERED HARDWOOD Flooring & New Carpet, Porcelain tiles & House is freshly Painted WITH MODERN COLOURS , NEW MODERN DOORS , NEW FLAT CEILINGS MAIN FLOOR & UPPER FLOOR, NEW 5” BASE BOARDS, CASINGS, NEW IRON SPINDLES RAILINGS THROUGHOUT THE STAIRCASE, YOUR NEW KITCHEN HAS HUGE ISLAND WITH ALL NEW KITCHEN CABINETS & MODERN QUARTZ COUNTERTOPS,NEW APPLIANCES,CARPET,HARDWOOD FLOORING TILES .. EXTERIOR HAS NEW ROOF SHINGLES, MODERN LUX PANELS ,NEW EAVESTROUGH, SOFFITS FASCIA GUTTERS, SIDINGS ! As you enter your new home you are met by a WIDE OPEN TO ABOVE CEILINGS ENTRANCE, A LARGE SIZE DEN room which flows into the main floor living space. Your NEW CHEF’S KITCHEN Boasts a lots of Cabinetry, BUILT IN OVEN & MICROWAVE ,Stainless steel Appliances, Good Size Pantry. Your dining area is just off the kitchen and has huge space for a large table. Your spacious living room is Flooded with Tons of natural light & a COZY NEW MODERN STYLE RECTANGULAR Gas FIREPLACE WITH MODERN TILES .A 2-piece washroom & Mudroom & laundry room on the main floor **Upper level also features, a Huge Bright SUNKEN BONUS ROOM facing east with huge windows, THIS LEVEL HAS A BRIGHT & OPEN LOFT WITH WINDOWS *Upper level Your House has a Large size Master Bedroom, Your master suite will be a private Oasis with SOAKER tub & standing TILED Shower,A walk-in closet & This level also has 2 other LARGE SIZED BEDROOMS A full 3 PIECE bathroom WITH STANDING TILED SHOWER complete this Level * WALK-UP SIDE ENTRANCE FULLY Finished LEGAL BASEMENT 2 HUGE SIZE BEDROOM SUITE has a LARGE FAMILY Room with KITCHEN WITH LOTS OF CAB INETS & HEATED FLOOR TILES AREA dining area, it has ONE FULL WASHROOM WITH HEATED FLOORING & STANDING TILED SHOWER WITH 10 MIL GLASS & SEPARATE LAUNDRY FOR BASEMENT ~ALL APPLIANCES & CENTRAL A/C INCLUDED…Backyard fenced LARGE SIZE newly built COMPOSITE DECK ! 240 ELECTRIC CAR CHARGER INCLUDED IN GARAGE ~Please call today to view this House.!! (id:52784)
3110 14 Avenue Sw
Calgary, Alberta
Tucked into the heart of SHAGANAPPI, this brand new 5-BED, SEMI-DETACHED home w/ LEGAL 2-BED SUITE (City approved) blends modern luxury with everyday comfort. Step through the arched entry to a welcoming foyer w/ walk-in coat closet, plus a stylish front OFFICE framed by glass doors, built-in desk & cabinetry—ideal for work-from-home. Wide-plank hardwood flows into the open-concept main floor, designed for living and entertaining. The living room centers on a sleek gas fireplace wall w/ designer tile surround and custom built-ins w/ inset lighting. At the back, the chef’s kitchen steals the show, anchored by a dedicated dining area w/ designer lighting, glass-front built-ins & in-cabinet lighting. High-end S/S appliances—gas range, custom hood fan, and DOUBLE WIDE FULL FRIDGE/FULL FREEZER, microwave & dishwasher—shine against an oversized quartz island built for gathering and stunning quartz backsplash with pot filler. A WALK-IN PANTRY w/ custom shelving adds smart storage. Bi-parting doors open to a large patio, extending the space outdoors. A chic powder room and mudroom w/ custom finishes complete this level. Upstairs, the primary suite feels like a retreat, w/ vaulted ceilings and oversized windows. The spa-inspired ensuite has it all: freestanding soaker tub, huge glass shower w/built in bench & rough in for steam, dual vanities w/ makeup desk, plus a dreamy walk-in closet. Two more bedrooms—each w/ TRAY CEILINGS with built-in lighting—share a stylish Jack & Jill bath w/ separated vanity & bath areas. The loft/study offers open shelving and flexible space for reading, working, or relaxing. A well-planned laundry room finishes this floor. The fully finished EXTENDED BASEMENT adds almost 1100sqft of additional living space. The legal 2-bed suite features quartz counters, S/S appliances, custom cabinets, private laundry, and its own side entrance w/ built-in storage. A bonus third space can connect to the suite or be locked off as a private GYM for the main home m aking it perfect for guests, family, or a rental incentive. Set in the vibrant Shaganappi community, this home puts Calgary’s best at your door. Golf at Shaganappi, stroll parks and pathways, or zip downtown in minutes. With great schools, trendy restaurants, boutique shopping, and easy transit nearby, this is modern city living at its best. All you have to do is move in! *Photos from show suite, finish may vary (id:52784)
1741 48 Avenue Sw
Calgary, Alberta
Welcome to a home that truly defines luxury living in Calgary’s prestigious Altadore community! Built by renowned Alliance Custom Homes, this 3-STOREY residence combines exceptional craftsmanship w/ thoughtful design to create a space that’s as functional as it is beautiful. Located on a desirable street in Altadore, this home is surrounded by stunning infills that create a cohesive & upscale streetscape! From the moment you arrive, the home’s timeless architecture & clean lines exude elegance. Inside, you’re greeted by an abundance of natural light pouring in through oversized windows, highlighting the soaring ceilings & open layout. The heart of the home is the kitchen – a true showstopper for culinary enthusiasts. It’s equipped w/ professional-grade appliances, including a gas cooktop & built-in wall oven, along w/ a sleek quartz island that serves as a workspace & gathering spot. Custom, full-height cabinetry offers plenty of storage, while a butler’s pantry keeps everything organized & out of sight w/ a convenient prep sink. The main floor flows seamlessly into a spacious living room anchored by a sleek gas fireplace & accented by full-height sliding glass doors leading to the wood deck & landscaped backyard. Whether you’re hosting a formal dinner in the elegant dining area or enjoying a quiet evening at home, the main floor delivers on both style & comfort. A thoughtfully designed mudroom w/ built-in storage adds practicality to the mix, as does a bright pocket office w/ a glass wall, making day-to-day living effortless. Upstairs, the primary suite is a luxurious retreat w/ a recessed 11-ft ceiling in front of the ceiling-height windows! The spa-inspired ensuite feels like your own private getaway, featuring a soaker tub, an oversized tile shower, & a custom vanity w/ dual sinks. Dual walk-in closets are equally impressive, w/ built-ins designed to keep everything perfectly organized. The other side of this level features two good-sized secondary rooms w/ a mo dern 4-pc bath, perfectly spacious for growing kids! The modern conveniences continue up to the third floor, w/ a third bedroom w/ a walk-in closet, a 4-pc main bath, a large storage room, & every entertainer’s dream – a full wet bar w/ quartz island! A private balcony is perfect for summer get-togethers & quiet evenings w/ family. The living space continues into the finished basement w/ a large rec space w/ a custom wet bar, a home gym area, & a fourth bedroom w/ direct access to a 4-pc bath – ideal for guests or a live-in nanny. Located in one of Calgary’s most vibrant communities, this home isn’t just a place to live – it’s a lifestyle. Altadore is known for its mature tree-lined streets, close-knit community feel, & access to some of the city’s best amenities. From top-rated schools to boutique shops, trendy cafes, & the stunning green spaces of River Park, everything you need is just steps away. This home is the perfect blend of sophistication, comfort, & convenience! (id:52784)
1130a Regent Crescent Ne
Calgary, Alberta
MOVE-IN READY! Striking curb appeal, clean lines, and massive front windows set the tone for this bold, modern SEMI-DETACHED INIFLL tucked onto a quiet street in the heart of RENFREW. From the moment you step inside, you’ll feel the elevated design—natural light pours in from all angles, the layout flows effortlessly, and every detail has been thoughtfully selected for both function and style. The main floor opens with a welcoming front foyer and a bright dining area positioned at the front of the home, perfect for cozy dinners or entertaining guests. The designer kitchen sits at the center, anchoring the space with a large island, quartz countertops, a built-in pantry, and a premium appliance package that includes a gas cooktop and a French door fridge/freezer. At the rear, the living room feels like a retreat, complete with a sleek fireplace, large windows, and easy access to the back deck and a double detached garage. A designer powder room is privately tucked away off the mudroom, and the built-ins here add everyday convenience without compromising on style. Upstairs, you’ll find three bedrooms, including a show-stopping primary suite that spans the entire width of the home. It features vaulted ceilings, a spacious walk-in closet, and a spa-inspired ensuite with a double vanity, soaker tub, tiled shower, and private water closet. Two additional bedrooms, a full bath, and a laundry room with extra storage round out the upper level. Downstairs, you’ll find a LEGAL 1-BEDROOM SUITE (approved by the city) – ideal for rental income, multigenerational living, or guest space. With its own private entrance and mudroom-style bench with hooks, it feels completely independent. Inside, the modern kitchen is finished with quartz counters, custom cabinetry, and a central island for tons of prep space. The suite also includes a generous living area with a large window, a full 4-piece bathroom, in-suite laundry, and a spacious bedroom with a walk-in closet. Living in Ren frew means you’re minutes from some of Calgary’s best-loved amenities. Walk to the Bridgeland restaurant scene, grab coffee at Starbucks or Lukes Drug Mart, or hop on the bike path for a scenic ride along the Bow River. TELUS Spark and the Calgary Zoo are under a 5-minute drive, and the Renfrew Aquatic & Recreation Centre is just up the street for swimming, skating, and gym time. Downtown is only 10 minutes away by car or transit, and access to Deerfoot and 16th Ave makes commuting a breeze. With parks, playgrounds, schools, and community gardens all close by, Renfrew blends inner-city energy with everyday comfort. Whether you’re looking for modern design, income potential, or a walkable inner-city lifestyle, this one checks all the boxes! (id:52784)
646 25 Avenue Nw
Calgary, Alberta
Modern luxury meets timeless charm in this beautifully crafted semi-detached home in the heart of Mount Pleasant. Offering over 1,900 sq. ft. of thoughtfully designed living space above grade, this 3-bedroom, 2.5-bathroom residence blends high-end finishings with family-friendly function and a legal secondary suite (pending final inspection) with 2 bedrooms, 1 bathroom, over 800 sq. ft. of living space, all just steps from Confederation Park and the vibrant 4th Street corridor.The main floor welcomes you with soaring 10’ ceilings, engineered hardwood floors, and custom millwork throughout. The open-concept living and dining area is anchored by a sleek gas fireplace with built-in shelving and large sliding glass doors that open to a bright facing backyard, perfect for indoor-outdoor living.The chef’s kitchen is a showstopper, complete with premium stainless steel appliances, a custom range hood, quartz countertops, a central island with seating, and full-height cabinetry.A pocket office with a built-in desk and shelving is located near the front and at the rear, a mudroom with built-in storage keep day-to-day life organized and clutter-free.Upstairs, the primary retreat impresses with vaulted ceilings, a large walk-in closet, and a spa-like ensuite with heated tile floors, dual vanities, a glass shower, freestanding soaker tub, and private water closet. Two additional bedrooms with custom closets, a laundry room with sink and cabinetry complete the second floor.This home also features a 2-bedroom legal secondary suite (pending final inspection), offering its own private side entrance for added privacy and independence. Designed with the same elevated finishings as the main level, the suite includes a stylish full kitchen, open-concept living and dining area, a sleek 4-piece bathroom, and dedicated laundry with a built-in sink. Whether you're accommodating extended family, welcoming long-term guests, or exploring rental opportunities, this flexible space adds bo th function and future value.Located on a quiet, tree-lined street in one of Calgary’s most sought-after communities, you’re just steps from parks, walking paths, top-rated schools, and popular local spots like Velvet Café, 4th Spot Kitchen & Bar, and Milk Ice Cream. Quick access to 16th Ave, 14th Street, and transit makes commuting a breeze.This is your opportunity to own a brand new, upscale home in a neighbourhood that truly has it all. (id:52784)
301, 4185 Norford Avenue Nw
Calgary, Alberta
WELCOME TO MAGNA. Magna by Jayman BUILT got its name from the Magna Cum Laude distinction. It is the crown jewel of University District. The best of the best. Not only are these buildings a standout in this community – they showcase the highest level of finishings Jayman has ever delivered in any product. From the stunning water feature at the entrance to the European-inspired kitchens that almost know what you want to do before you do, it simply doesn’t get any better. And that’s the rule we’ve given ourselves with Magna: if it’s not the best we’ve ever done, it’s not good enough. We haven’t done this to pat ourselves on the back though; we’ve done this to pat you on the back. To give you a reward that hasn’t been available before. The others haven’t quite been good enough. They haven’t been Magna level. Welcome to Magna by Jayman BUILT. Live it to its fullest. Magna is the shining gem in an award-winning urban community. University District offers a bold, new vision for living in northwest Calgary. The community gracefully combines residential, retail, and office spaces with shopping, dining, and entertainment, all with inspiring parks and breathtaking natural scenery. University District is a pedestrian-friendly community, using bike lanes and pathways to connect you to your community. Magna offers the highest level of finishing ever offered by Jayman. Our suites come standard with European-inspired luxury kitchens, smart home technology, and the freedom to personalize your home. Welcome to some of the largest suites available in the University District, as well as the only concrete constructed residences. This is the best of the best. Imagine a home where the landscaping, snow removal and package storage are all done for you. Backing onto a picturesque greenspace, even your new backyard is a maintenance-free dream. Magna’s location was impeccably chosen to fit your lifestyle, without the upkeep. Magna is where high-end specifications and smart home technology me et to create a beautiful, sustainable home. Smart home accessories, sustainable features like solar panels, triple pane windows, and Built Green certifications all come standard with your new Jayman home...Introducing the stunning Charles I-B. Featuring the PLUS Specifications, Ashen Onyx palette, a 2 BEDROOM, Den, 2.5 BATHS, and 2 Indoor tiled parking stalls. Enjoy luxury in an exclusive and sophisticated space that harmoniously combines comfort with functionality. 10-foot ceilings • Views - wrap-around balcony, with beautiful views of the courtyard and Commons Park • Spa-inspired 5-piece ensuite with a large soaker tub with separate shower • Second bedroom with an attached ensuite • Connected living, dining, and great rooms designed for large families and entertaining • Expansive kitchen area with an island, a walk-in pantry, and a dedicated storage space. MAGNIFICENT! (id:52784)
4138 7 Avenue Sw
Calgary, Alberta
Don’t miss this stunning modern infill in the heart of ROSSCARROCK, designed with HIGH-END FINISHES, a WALKTHROUGH BUTLER’S PANTRY, and a RARE 3-BED, 2-BATH LEGAL LOWER SUITE (approved by the city). With a functional open-concept layout, upscale details, and a prime inner-city location, this home delivers a perfect blend of style and practicality. The spacious foyer welcomes you inside with direct access to the formal dining area, bathed in natural light from oversized windows, making it an ideal space for hosting gatherings or enjoying everyday meals. A walkthrough butler’s pantry seamlessly connects the dining room to the chef’s kitchen, offering custom cabinetry, a beverage fridge, a sink, and additional storage—perfect for entertaining and meal prep. The kitchen itself is a showstopper, featuring ceiling-height cabinetry, quartz counters, a full-height backsplash, and a large central island with bar seating. A stainless-steel appliance package includes a French door fridge, gas cooktop, wall oven, microwave, and dishwasher, ensuring both function and style. More storage is offered by the eye-catching coffee station or wine area, enhanced with LED lighting and glass displays. A main floor home office off the kitchen adds even more convenience for a work-from-home set up. The bright and open living room is designed for comfort and elegance, featuring an inset gas fireplace with a full-height tile surround with built-in cabinetry, and sliding patio doors taking you out to the rear deck. The rear mudroom helps keep daily essentials organized, and an upscale powder room completes the main level. Upstairs, the primary suite is a true retreat with vaulted ceilings, expansive windows, and a spacious walk-in closet. The spa-like 5-pc ensuite is designed for relaxation, featuring heated tile floors, dual sinks, a freestanding soaker tub, and a walk-in shower with full-height tile surround. Two additional secondary bedrooms share a well-appointed 4-pc bath, while a nook on the landing provides the perfect study space and a full laundry room with extra storage ensures everyday convenience. The legal lower suite (approved by the city) is a standout feature, offering a private side entrance and modern finishes as the rest of the home. With 9-ft ceilings, engineered hardwood floors, 2 FULL BATHS AND 3 FULL BEDS, this suite is ideal for tenants, extended family, or additional living space! The 4-pc baths feature tub/shower combos with full-height tile surrounds. The open-concept kitchen and living area include quartz counters, custom cabinetry, a full-size fridge, electric range, and separate laundry. Rosscarrock is a vibrant inner-city neighborhood, offering quick access to downtown via Bow Trail, transit options like Westbrook C-Train Station, and fantastic shopping & dining on 17th Ave! Outdoor lovers will appreciate Edworthy Park, Douglas Fir Trail, and Shaganappi Point Golf Course, plus top-rated schools just minutes away! *Photos from show suite. (id:52784)
644 25 Avenue Nw
Calgary, Alberta
Sophisticated design and everyday function come together in this newly built semi-detached home, tucked onto a quiet, tree-lined street in the desirable community of Mount Pleasant. Spanning over 1,900 sq. ft. above grade, this home delivers 3 bedrooms, 2.5 bathrooms, and a thoughtfully designed legal 2-bedroom basement suite (approved by the city) – perfect for multigenerational living or added income potential. Just steps from Confederation Park and the amenities of the 4th Street corridor, this home offers the rare blend of luxury finishes, modern convenience, and unbeatable location.Step inside to 10’ ceilings, wide-plank engineered hardwood, and custom millwork that set an elevated tone from the start. At the front of the home, a bright dining space overlooks the tree canopy, while a discreet pocket office provides the perfect work-from-home setup with a built-in desk and storage.The heart of the main level is the chef’s kitchen, featuring a striking two-tone design with full-height cabinetry, quartz counters, a waterfall island with seating, and premium appliances including a panel-ready fridge, gas range, wall oven, and custom hood fan. A built-in pantry wall and oversized island ensure both form and function.Beyond, the living room invites gatherings with its gas fireplace surrounded by sleek tile and floating shelves. Large sliding doors flood the space with natural light and extend the living area into the landscaped backyard. At the rear, a mudroom with built-in lockers and a powder room keep daily comings and goings seamless.The second level is designed for family living. The primary retreat is a true sanctuary with soaring vaulted ceilings, oversized windows, and a large walk-in closet. The spa-inspired ensuite features heated tile floors, dual vanities, a freestanding soaker tub, glass-enclosed shower with dual showerheads, and private water closet.Two additional bedrooms with custom closets, a 4-piece bath, and a full laundry room with sink and cabinetry complete this level.The fully finished basement is a legal 2-bedroom suite with its own private side entrance. Finished to the same high standards as the upper floors, the suite includes a bright kitchen with quartz counters and stainless steel appliances, an open-concept living and dining space, a 4-piece bathroom, in-suite laundry, and two comfortable bedrooms with ample closet space. Perfect for extended family, guests, or rental income, it’s a flexible space that adds both livability and long-term value.Enjoy indoor-outdoor living with a private, north-facing backyard that’s ideal for summer entertaining. A double detached garage provides secure parking and storage.Mount Pleasant is one of Calgary’s most connected neighbourhoods, offering quick access to downtown, 16th Avenue, and major commuter routes. You’re walking distance to Confederation Park, playgrounds, and top-rated schools, with local favourites like Velvet Café, 4th Spot Kitchen & Bar, and Milk Ice Cream nearby. (id:52784)
880 Rundlecairn Way Ne
Calgary, Alberta
THIS AMAZING BUNGALOW IN RUNDLE INCLUDES 4 BEDROOMS, 2 BATHROOMS AND ILLEGAL BASEMENT SUITE WITH SEPARATE ENTRANCE! This cozy home offers over 1900 Square feet of Developed space. The main floor is a simple and functional open floor plan with a spacious living room that is BRIGHT due to the amazing Large Windows and a beautiful corner fireplace. The Living Room leads to the Kitchen and eating area. The hallway leads to 3 Bedrooms and a 4-PC bathroom. Home includes a patio with concrete flooring and a large backyard. The separate entrance leads to the Basement and is an Illegal suite with 1 bedroom and a den, Recreational Room, Kitchen, and a 4-PC Bathroom. The Large Utility Room includes the Washer and Dryer. A great opportunity for a First Time Home Buyer as the Illegal Basement Suite can be extra income and has a separate entrance. This home has easy access to 32nd Avenue NE and Trans-Canada Highway. Also located near Peter Lougheed Centre Hospital. In addition, amazing amenities nearby such as Playgrounds/Parks, several Schools, Restaurants and Shopping. (id:52784)
4709 19 Avenue Nw
Calgary, Alberta
This BRAND NEW, MOVE-IN READY infill in MONTGOMERY checks all the boxes for stylish, functional inner-city living—with the added bonus of a fully private 1-BED WALKOUT SUITE (approved with permits and subject to final inspection). Whether you're looking for extra income, space for guests, or a little more flexibility in your day-to-day, this one delivers. Step inside to a bright, welcoming foyer with a full coat closet—simple, clean, and easy to come home to. At the front of the home, the dining area offers space for a full-size table and flows naturally into the heart of the home: the kitchen. The kitchen brings a timeless feel with classic SHAKER-STYLE CABINETS, a custom-built hood fan with oak accents, glass display shelves with LED lighting, and a quartz-topped island with waterfall edges. You’ll also find an upgraded KITCHENAID APPLIANCE PACKAGE, including a gas range with pot filler and a large KitchenAid French door fridge. There’s also a convenient coffee or beverage station, complete with room for a beverage fridge. The living room is warm and elevated, featuring an INSET GAS FIREPLACE with full-height tile surround and built-in display shelving with closed cabinetry for extra storage. Natural light pours in through large rear sliders, leading out to the sunny SOUTHWEST-facing back deck with privacy screens already installed. Off the rear entry, the mudroom includes built-in shelving, a bench, and cubbies, with access to the powder room—private, polished, and finished with a skirted quartz counter and decorative framed mirror. Upstairs, the primary suite is a calm retreat with a tray ceiling, spacious walk-in closet, and a stunning ensuite that includes a freestanding soaker tub, walk-in shower with DUAL RAIN HEADS, and double vanity. Two more bedrooms, a full bath with attractive STACKED HORIZONTAL TILE, and a laundry room with designer tile flooring complete the upper level. Downstairs, the WALKOUT SUITE (approved, subject to final inspection) is bright, smartly designed, and full of quality finishes. The living room has a BUILT-IN FLOATING MEDIA CENTRE, and the full kitchen mirrors the same modern style as upstairs, with warm oak flat panel cabinetry and quartz countertop. There’s a full bathroom, stacked laundry, and a large bedroom with walk-in closet—plus its own separate entry for total independence. Set just off Home Road, this location offers easy access to main routes like 16th Ave and Memorial Drive while keeping you steps from nature. Walk to Shouldice Park, Bowmont Park, and the Bow River Pathway system for daily runs, dog walks, or weekend bike rides. You're minutes from Montalcino Ristorante, NOtaBLE, and lots of local coffee shops, restaurants, and bars for food and coffee favoUrites. Groceries, schools, Market Mall, U of C, and Foothills Hospital are all close by, making this one of Calgary’s most livable and up-and-coming inner-city communities. Call today to view! *Photos from Show Suite (id:52784)
2713 Cochrane Road Nw
Calgary, Alberta
LOCATION LOCATION! Built on a quiet street only steps to West Confederation Park, this BRAND-NEW semi-detached infill in Banff Trail offers a superb floorplan with a LEGAL BASEMENT SUITE (Approved with the permit & subject to final inspection by the city). Banff Trail is well-situated in inner-city NW, with lots of outdoor recreation, schools, & shopping nearby. Confederation Park & the Charleswood Tennis Courts & Splash Park are a quick walk down the street, the City of Calgary toboggan hill is only 6-mins away, and the Confederation Park Golf Course is only 10-min down the road; a quick 9 holes after dinner can be a weeknight reality! Banff Trail School is mins away & Calgary Montessori School, Branton School, Rosemont School, and St Francis High School are all close by, with SAIT & UofC a short bike ride away. Dining options, shopping, amenities, and more are all at your fingertips, with Banff Trail, North Hill Centre, and all the businesses along Crowchild easily accessible from this inner-city location. With an amazing layout & premium finishes, you’ll discover a beautiful blend of both a stylish & functional lifestyle. This home features several upgrades, including engineered hardwood & 10-ft ceilings on the main level, soaring ceilings on the upper floor & a fully-developed basement w/ a LEGAL SUITE. The main floor boasts large primary living spaces, including a bright front dining/flex room, a large central kitchen with an oversized island w/ bar seating, ceiling-height custom cabinetry, and built-in pantry & coffee station. The large rear living room is finished w/ an inset gas fireplace w/ modern full-height surround, built-in millwork, and large windows overlooking the SOUTH back patio – perfect for family gatherings! A rear mudroom hosts a bench with hooks, with direct access to the double detached garage out back and an elegant, private powder room. Upstairs, you'll find the two secondary bedrooms w/ built-in closets, a spacious laundry room and a main 4-pc bath w/ modern vanity and a tub/shower combo w/ full-height tile surround. The primary suite features a soaring vaulted ceiling, multiple tall windows for tons of natural light, and a large walk-in closet w/ built-in storage. The 5-pc ensuite shows off with heated tile floors, glass shower w/ full-height tile, a free-standing tub, a modern vanity, dual under-mount sinks, and a separate water closet. The fully-developed LEGAL BASEMENT SUITE (approved in the development permit by the city) enjoys private access through a secure side entrance, two generous-sized bedrooms w/ built-in closets, a spacious and contemporary 4-pc bath w/ modern tile & vanity, large windows, space for a washer & dryer, plus a large living room area! The kitchen is thoughtfully arranged with quartz countertops & full-height cabinetry. Take a drive by this property and see how this house & fantastic location will suit your family perfectly! * Photos from Show Suite finishes may vary slightly* (id:52784)
2838 34 Street Sw
Calgary, Alberta
Tile detailing, modern finishes, designer lighting package, upgraded German-made KULU windows & doors…it’s everything you’re looking for in a luxury 3-STOREY SEMI-DETACHED INFILL! Now MOVE-IN READY, this designer home is located just off 26th Ave in the heart of Killarney – the ideal location for your new family home! The main floor opens into a welcoming foyer w/ built-in closet & bench, offering views into the spacious living room w/ a gas fireplace w/ full-height tile, as well as a stunning wood-panelled feature wall. Beautiful oak hardwood flooring leads you into the open-concept kitchen – fully equipped w/ an oversized island w/ quartz countertop, timeless shaker-style cabinetry w/ numerous lower drawers, & a contemporary flat-panel built-in cabinetry pantry. The designer kitchen is nicely finished w/ a full stainless steel appliance package, complete w/ a panelled French door refrigerator, a Dacor double wall oven, a gas cooktop w/ pot filler, & a built-in dishwasher. The custom built-ins continue into the dedicated dining room, w/ open shelving & lower cabinets w/ quartz counter for everyday convenience. Step out onto the back deck through the rear mudroom, complete w/ a built-in bench, coat cabinet, & tile flooring. Before you head upstairs, the stylish powder room is tucked away w/ a beautiful skirted vanity & vessel sink. Up the bright stairwell w/ glass wall awaits the primary suite – as sleek & modern as the rest of the home, w/ oversized windows, a private balcony w/ KULU door, & an extra-large walk-in closet! The chic ensuite features a dual vanity w/ a quartz countertop & a bank of lower drawers, a freestanding soaker tub, & a stand-up shower w/ full glass walls, rain showerhead, & bench. Two secondary bedrooms share the main 4-pc bath & the laundry room features a sink, upper cabinetry, hanging rod, tile backsplash, & a folding counter. A luxury home isn’t complete without a THIRD FLOOR LOFT, & this space has not been overlooked. More oversized windo ws bring in lots of natural light, shining across a spacious rec area w/ gas fireplace, full wet bar w/ extended quartz countertop, bar sink, & statement open shelving. A lovely sitting area w/ built-in desk overlooks the COVERED BALCONY & of course, there’s a full bath w/ fully tiled shower, too. The living space continues into the basement, w/ a full wet bar w/ quartz island, dual basin sink, & a designer tile floor, w/ a large family room, built-in media centre, a glass walled home gym w/ sports flooring, a 4th bedroom, & a full 4-pc bath. Killarney offers the perfect balance of community & convenience. From here, you’re within walking distance to Glendale School, Killarney School, & Bishop Carroll High. Westbrook Mall & the CTrain are only 5 minutes away, making downtown access effortless. The Killarney Aquatic & Recreation Centre, Optimist Athletic Park, & Shaganappi Golf Course are all nearby. Call to view today! (id:52784)
4615 82 Street Nw
Calgary, Alberta
** 10K BUYER CASHBACK BONUS - INQUIRE FOR MORE DETAILS ** This modern semi-detached home is a stunning blend of thoughtful design and functionality, perfect for anyone looking to elevate their living experience! Located in the heart of Bowness, it offers the perfect mix of urban convenience and peaceful surroundings. Outside, this home has serious curb appeal, w/ a sleek black and white Smartboard exterior that pairs beautifully w/ carefully designed landscaping, and has a 10/10 location next to the park! Out back, there’s a private patio ready for summer BBQs, complete w/ a gas hookup to make entertaining a breeze. Inside, the space is bright and airy w/ 10-ft ceilings on the main floor. The kitchen is a dream for anyone who loves to cook or entertain, w/ custom two-tone shaker cabinets, quartz countertops, and a massive island that acts as both a centrepiece and functional workspace. High-end stainless-steel appliances, including a gas cooktop and built-in oven-microwave combo, make it as practical as it is beautiful, along w/ the large walk-in pantry for all your storage needs. Enjoy everyday meals and family get-togethers in the dedicated dining room w/ a designer chandelier and stunning feature wall, then spread out into the open-concept living room, which features a stunning gas fireplace w/ crystal glass details. Rounding off the main floor is a lovely custom mudroom w/ a built-in bench and private powder room perfect for guests and everyday use. Upstairs, the primary suite is an absolute sanctuary, w/ oversized windows, an extra-large walk-in closet, and a 5-pc ensuite that acts as your own private spa, w/ a freestanding soaker tub, a walk-in shower w/ rain showerhead, dual vanity, and a full-height mirror w/ inset lighting that adds a touch of luxury. Two additional bedrooms on this floor are spacious and bright, w/ quick access to the main bathroom and a convenient upper-level laundry room. The basement is fully finished and includes a LEGAL SUITE (subject to permits & approval by the city) w/ its own private entrance. It’s a fantastic option for generating rental income, hosting long-term guests, or even creating a separate space for family members. The suite features a full kitchen, a cozy living area, two bedrooms, and a full bathroom—all finished w/ durable luxury vinyl plank flooring for a sleek and modern look. Throughout the home, you’ll find matte black finishes on all hardware and stylish LED pot lights. It’s also ready for easy upgrades, w/ rough-ins for air conditioning already in place. And the location? Couldn’t be better! You’re next to a park with a skating rink, minutes from the beautiful trails and lagoon at Bowness Park, a local favourite for outdoor activities. The neighbourhood is packed w/ amenities, including charming cafes, boutique shops, and more. For families, there are fantastic schools and playgrounds nearby, including Bowness High School, and commuting is simple w/ quick access to Stoney Trail and 16th Ave! Call today to view! (id:52784)
2720 5 Avenue Nw
Calgary, Alberta
Welcome to a home where sophistication meets functionality in one of Calgary’s most sought-after inner-city communities – West Hillhurst! Set on a SOUTH-FACING lot, this stunning NEW BUILD is designed to impress with its modern architecture, thoughtful layout, & high-end finishes. Step inside & experience a bright, open-concept main floor that feels both inviting & luxurious. The heart of the home is the designer kitchen – a true showpiece featuring a massive waterfall island w/ bar seating, extensive custom millwork, quartz countertops, a built-in pantry, & premium appliances, including a gas cooktop & built-in wall oven. A full-height backsplash, stylish pendant lighting, & sleek soft-close cabinetry complete the space. The nearby dining area is perfect for hosting, w/ room for a large table to gather friends & family. The living room is designed for both relaxation & entertaining, centred around a striking gas fireplace w/ a floor-to-ceiling surround that creates a bold statement next to the modern built-in media wall. Large sliding doors flood the space w/ natural light & open onto the rear deck, seamlessly blending indoor & outdoor living. A functional mudroom on the side of the home is equipped w/ a built-in bench, & an upscale powder room completes the main floor. Upstairs, the primary retreat is a sanctuary w/ soaring vaulted ceilings & not only an expansive walk-in closet but a stylish built-in wardrobe & shelving in the main area for additional convenience. The spa-inspired ensuite features a STEAM SHOWER, a freestanding soaker tub, dual vanities, & heated floors. Two additional JUNIOR SUITES are well-sized, & each has a beautifully finished ENSUITE w/ walk-in showers, while a full-size laundry room w/ built-in cabinetry & sink adds everyday convenience. The lower level offers incredible flexibility w/ a fully self-contained 2-BED LOWER LEGAL SUITE (Approved & subject to final inspection by the city), complete w/ a modern kitchen, spacious living area, ded icated laundry, & a private entrance. Whether you use it for revenue generation, a mother-in-law suite, or a nanny suite, this space offers endless possibilities! Or, it can function as an extension of the home, providing a fantastic rec room, home gym, or media space. West Hillhurst is one of Calgary’s most desirable inner-city neighbourhoods, offering a vibrant community feel w/ unbeatable access to amenities. You’re just minutes from downtown, Kensington’s boutique shops & restaurants, & the beautiful Bow River pathways. Enjoy morning coffee at Vintage Caffeine Co., brunch at Dairy Lane Café, or take a quick stroll to nearby parks, green space & recreation facilities – like the Helicopter Park that’s just at the end of the street! Top-rated schools, SAIT, the University of Calgary, & Foothills & Children’s Hospitals are all close by, w/ easy access to major roadways for a seamless commute. Call your favourite agent today! (id:52784)
5606 4 Street Nw
Calgary, Alberta
Well-appointed nail and massage space available in a busy, high-traffic and high-visibility location. This is a rare opportunity to acquire a turnkey personal service business operated by an owner with over 10 years of industry experience, offering a smooth and well-supported transition for a new entrepreneur or investor. The shop currently provides massage, facials, hair treatments, waxing, eyebrow, and nail services, making it ideal for a wide range of beauty and wellness operators. The approximately 1,200 sq. ft. space features an elegant, modern, and professionally maintained interior designed for efficiency and client comfort.The premises include three private treatment rooms, including one oversized room suitable for couple massage, seven nail stations, and six footbath spa chairs, allowing for excellent operational flexibility. Additional features include two bathrooms (one with a shower), a dedicated washer and dryer room, as well as a kitchen and storage area to support smooth day-to-day operations.The functional layout also presents excellent potential to expand services, subject to landlord approval and licensing, into complementary wellness uses such as acupuncture, physiotherapy, chiropractic, reflexology, or other health-related professional services.The desirable location, combined with ample free parking, ensures convenience and accessibility for clients. Strong visibility and a well-designed interior make this an exceptional opportunity for an investor or owner-operator seeking an established, flexible, and scalable personal service business.Private and confidential showings by appointment only. (id:52784)
4, 1524 29 Avenue Sw
Calgary, Alberta
Move into the heart of South Calgary today with this brand-new, walkout townhome that perfectly blends luxury, location, and low-maintenance living! Thoughtfully designed w/ 3 beds, 2.5 baths, and a LEGAL 1 BED SUITE (approved by the city), this is inner-city living without compromise! The interiors strike a perfect balance between modern luxury & livable design. Find high-end finishes that are rare to find at this price point — blonde wood tones, sleek custom cabinetry, and modern & thoughtful tile. Designer hardware, mid-century inspired embellishments, and a clean neutral palette give this space a fresh, elevated vibe. The kitchen is the heart of the home, designed w/ both form and function in mind. A large quartz island anchors the space w/ bar seating for casual meals or morning coffee. There's a full stainless steel appliance package, generous cabinetry, and a stylish backsplash that adds just the right amount of visual interest. It's open to the dining area and spacious living room & balcony, creating the perfect layout for hosting or just relaxing at home. And don’t forget the upscale powder room, complete w/ designer lighting. Upstairs, the primary suite feels like a boutique hotel retreat w/ a PRIVATE BALCONY, a large walk-in closet, and a modern 3-pc ensuite w/ a fully tiled walk-in shower. Two additional bedrooms and a full bathroom give you space for guests, kids, or home office! And yes, there's a laundry room upstairs, tucked conveniently between bedrooms. Downstairs is perfectly set up for a mortgage helper, additional income generator, or the perfect spot for multi-generational living w/ a LEGAL 1-BED SUITE (approved by the city). The modern touches flow into this space as well, w/ an open kitchen & living room space w/ ceiling-height cabinetry, stainless steel appliances, and quartz countertops, complete w/ separate laundry, a great-sized bedroom, and a full 4-pc bathroom. There is a separate entrance to the suite, as well as access from the main h ome to the suite for complete ease of use. The suite also boasts a private deck. The low-maintenance landscaping and a detached garage at the back are a serious bonus in the inner city. The backyard also features upright bike racks & secure CycleSafe lockers for added convenience. You’re tucked into a tree-lined street in South Calgary, but just a short stroll to absolutely everything. Our Daily Brett and South Calgary Pool & library are just at the end of the street, cSPACE King Edward’s arts & community programming is just a few blocks over, and all the everyday amenities in Marda Loop are w/in walking distance — Blush Lane Organic Market, Safeway, Shoppers, fitness studios, and an incredible lineup of restaurants. You’re minutes from 17th Ave’s restaurants & nightlife, and a quick commute to downtown! Whether you're looking for a stylish new home in an established neighbourhood or a long-term rental property w/ strong demand, this unit is an incredible opportunity! *pictures from show suite* (id:52784)
2809 25a Street Sw
Calgary, Alberta
Set within sought-after KILLARNEY, this modern semi-detached home delivers light-filled interiors, a thoughtful layout, and elevated finishes that create a space that feels calm, intentional, and easy to live in. With parks, schools, and local favourites just minutes away, this is a home that supports both busy schedules and slower moments. The front entry immediately sets the tone. A welcoming foyer features CUSTOM BUILT-IN STORAGE with a bench and hooks, keeping bags, shoes, and coats neatly tucked away. Just off the entry is a stylish main floor POWDER ROOM, with quartz skirt, custom framed mirror perfectly placed for guests and day-to-day convenience without interrupting the flow of the living space. From here, the main floor opens into a clean, open layout. The kitchen sits at the centre of the home and anchors the entire level. A LARGE QUARTZ WATERFALL ISLAND creates a natural gathering point, complemented by integrated appliances, warm wood accents, and sleek cabinetry. The dining area flows easily alongside the kitchen, making it ideal for hosting or everyday meals without breaking connection. Toward the rear of the home, the living room feels comfortable and intentional. A LINEAR FIREPLACE with built-in shelving adds warmth and structure, while a BUILT-IN DESK tucked just off the living space creates an ideal work-from-home setup, homework station, or command centre that stays visually connected without taking over the room. At the back of the main floor, an ENCLOSED MUDROOM offers smart separation and functionality. Lockers and storage keep things organized, while direct access leads out to the backyard FULLY FINISHED GARAGE W/EPOXY FLOORS, making transitions effortless year-round. Upstairs, the primary suite stands out with a VAULTED CEILING and FEATURE WALL that add volume and visual interest, creating a true retreat feel. The ensuite balances style and function with a freestanding tub, glass shower, double vanity, and carefully selected finishes that fe el calm and refined. Secondary bedrooms are generously sized and easy to furnish. The upper landing adds unexpected flexibility, with enough space for a DESK, READING NOOK, or SMALL PLAY AREA, allowing this level to adapt as needs change over time. Downstairs, a spacious rec area is complemented by a DEDICATED HOME GYM complete with sports flooring and a full wall mirror. A WET BAR with floating shelves and wine fridge enhances the entertaining potential, while a bedroom and full bathroom provide comfortable space for guests or extended stays. The home is set in the heart of KILLARNEY, known for its walkability and strong local amenities. Just minutes from 17TH AVE SW, you’re close to neighbourhood favourites like Blanco Cantina & Merchants, along with nearby schools including Killarney School and Holy Name School. Optimist Athletic Park & the Killarney Aquatic & Recreation Centre are close by, while quick access to Crowchild Trail and Bow Trail keeps downtown easily within reach. (id:52784)
1176 Iron Ridge Avenue
Crossfield, Alberta
Welcome to our latest Exquisite SHOWHOME in the town of Crossfield. Just 10 minutes north of Airdrie, 25 minutes from Calgary and 3 minutes off highway 2. This 2050sqft heavily upgraded home consists of 3 bedrooms, 2.5 bathrooms with bespoke finishings such as maple wood detail, shaker with plywood cabinet boxes, black exterior dual pane windows, high end lighting, montigo natural gas fireplace feature, quartz countertops, upgraded black plumbing fixtures with freestanding tub, upgraded black hardware, wide plank Lvp flooring with a drywalled/insulated garage. Exterior also includes beautiful stucco/stone finishes. Full finishes can be provided upon request. Additional features include a large WALKOUT lot, 9FT CEILINGS on all floors, Open concept design, separate entrance, completed landscaping, basement roughed in with plans included. Spend sunny afternoons in the towns parks and playgrounds such as Veterans peace park or checkout the Crossfield Farmers market, the annual demolition Derby, the Rodeo grounds. This rapidly growing town also has amenities such K-12 schools such as Crossfield elementary school and W.G. Murdoch School, which are just short walk away! Find your forever home in this beautiful serene town with connectivity and affordable prices, you'll wonder why you didn't move sooner! Home is almost complete with final finishes/touchups and exterior landscaping remaining. (id:52784)
737 36 Street Nw
Calgary, Alberta
Welcome to this stunning SEMI-DETACHED infill in Calgary's highly desirable PARKDALE! Thoughtfully designed with a focus on contemporary elegance, this home blends luxurious finishes with functional living spaces, creating a sanctuary for families and professionals alike. Situated in the heart of Parkdale, this property offers unparalleled access to some of Calgary's best amenities. Within walking distance, you'll find the picturesque Bow River pathways – perfect for morning jogs or leisurely evening strolls, and every kid’s favourite Helicopter Park. Just minutes away, Foothills Medical Centre and the Alberta Children's Hospital make this home ideal for medical professionals or families seeking proximity to essential services. Families will appreciate the proximity to quality schools, including Westmount Charter School, the University of Calgary, and other top-tier public and private schools. With quick access to DT and major thoroughfares, Parkdale is the perfect blend of urban convenience and suburban charm. Every detail of this home has been meticulously curated to reflect a clean and sophisticated aesthetic. Engineered oak hardwood floors, designer tile, and high-end fixtures create a harmonious palette throughout. Unique design elements, such soaring 13FT CEILING in the great room , enhance the home’s architectural appeal. The main floor features an open-concept layout, where 10-ft ceilings and expansive windows invite natural light to pour in. A flex area at the front of the home offers the versatility of a dedicated dining room, sitting area, or even a home office setup. The gourmet kitchen is a chef’s dream, showcasing high-end appliances, a large island with a quartz countertop, and full-height custom cabinetry. The great room flows seamlessly onto a large rear deck, perfect for indoor-outdoor entertaining, with a sleek gas fireplace framed by custom millwork. Completing this level is a thoughtfully designed mudroom with built-in storage and a stylish powd er room. The second floor houses 3 generously sized bedrooms, including the luxurious primary suite. The primary bedroom features a 12'6" tray ceiling, a spacious walk-in closet, and a spa-like ensuite with a soaker tub, dual vanities, and an oversized glass shower. A convenient laundry room and a beautifully appointed main bathroom round out this level. Downstairs, the fully finished basement provides your family with lots of functional and convenient options. This space offers a separate entrance and secondary kitchen – ideal for a LEGAL SUITE (approved by the city) for a mortgage helper. Alternatively, keep it for yourself and create an amazing theatre room or use it for multi-generational living! The private WEST backyard offers a serene space for relaxation and entertaining, with a double detached garage and room for outdoor dining and a play area. Call to view today! (id:52784)
237 Walden Parade Se
Calgary, Alberta
***Open House Saturday - December 6, 2025 - 11:00 am to 1:00 pm***. This 4-bedroom home in Walden has been beautifully kept and recently updated from top to bottom. Step inside to an open main floor with brand new luxury vinyl plank flooring and fresh paint throughout, giving the whole home a bright, modern feel. The kitchen offers quartz countertops, stainless steel appliances with a gas range, a large centre island, and plenty of cabinets. You’ll also find main floor laundry and a convenient half bath.Upstairs, the primary bedroom features a walk-in closet and ensuite, while two more bedrooms and a full bath complete the level. The fully finished basement adds even more space with a rec room, a large 4th bedroom, another bathroom, and extra storage.Outside, enjoy BBQs on the back deck with its glass railing. With new carpet, updated flooring, and fresh paint, this home is truly move-in ready. All of this on a quiet street, and just 3 minutes from Township Shopping Centre — with groceries, shops, dining, and more right at your fingertips. (id:52784)
4135, 10830 42 Street Ne
Calgary, Alberta
For sale is RC Car Entertainment, a well-established and highly reputable automotive customization business in Calgary, Alberta. This turnkey business specializes in car audio installations, LED lighting, remote starters, dashcams, security systems, and custom vinyl graphics, and has built a loyal customer base with consistently excellent reviews for professional service and high-quality work. The business is located in the busy Jacksonport area next to Metis Trail, providing steady traffic and excellent visibility. RC Car Entertainment offers a diverse range of services, a fully equipped shop, and a strong online presence with an SEO-optimized website that drives consistent leads. Training can be provided to prospective buyers, and the sale includes everything, including the website. Inventory valued at approximately $50,000 and IS included in this price. This is a well-established business with a solid reputation in the local market, offering a rare opportunity for an automotive enthusiast or entrepreneur to step into a profitable and growing venture. Serious inquiries only, and please do not approach the business or employees directly. Please note, this is a sale of business assets and assignment of lease only. No real property is being sold. (id:52784)
24 Shawmeadows Road Sw
Calgary, Alberta
Looking for a property close to the Train Station? How about 6 bedrooms? Here it is!!! Great for a family that needs more bedrooms. This nice home has some upgrades that includes Living Room + 3 windows in the basement, Roof Shingles and Siding 3-4 years old, Hot water Tank 3 yrs old, appliances Fridge, washer and dryer are 2 years old. Perfect as rental/investment property. Close to shopping, school and other amenities. (id:52784)
6 Vera Close
Olds, Alberta
Welcome to this charming and spacious 1,673 sq ft bungalow featuring a rare lofted bonus room above the garage and numerous upgrades throughout. The main floor offers an inviting open-concept layout with a large kitchen that includes granite countertops, a corner pantry, abundant cabinetry, and a generous island overlooking the living and dining areas—perfect for both daily living and entertaining. This level also includes a comfortable bedroom, a full 4-piece bathroom, and the primary bedroom complete with a 3-piece ensuite. Upstairs, the expansive loft above the garage provides an ideal space for a family room, office, or hobby area. The fully developed basement includes an illegal mother-in-law suite with two bedrooms, a 4-piece bath, a spacious living and recreation area, and a kitchen equipped with a fridge, countertop cooktop, microwave, and sink, plus a large mechanical room and additional under-stairs storage. The home features many upgrades such as in-floor heating in the basement and garage, epoxy flooring and 9 ft ceilings in the basement, hot and cold water taps in the garage, a BBQ gas line on the back deck, new shingles and eavestroughs installed in 2025, and a hot water on demand system that is approximately three years old. Outside, enjoy the beautiful front veranda, landscaped yard, large back deck, and oversized storage shed—making this property both functional and inviting. (id:52784)
10 Homestead Passage Ne
Calgary, Alberta
Welcome to a beautifully designed home offering comfort, functionality, and modern style in one of the area’s most desirable new communities. The layout quickly opens into an impressive open-to-below concept, allowing natural light to fill the main floor and giving the home a bright, welcoming feel from the moment you step inside. Just beside the entry, you’ll find a well-sized main-floor bedroom featuring a large window and full closet, ideal for guests, seniors, or anyone preferring the convenience of ground-level living. A full bathroom with a standing shower is located directly across, making this section of the home highly functional for multi-generational families. A modern slider divider wall provides a stylish separation between the living/family area and the dining space. This thoughtful touch allows flexibility in how you use each room while maintaining an open-concept feel. The kitchen sits at the heart of the main floor, offering excellent workspace, ample cabinetry, and a generous pantry. As you move to the upper level, you’re welcomed by a bright and versatile bonus room, perfect for a secondary living area, playroom, or home office. The primary bedroom is a private retreat featuring a spacious layout, a large walk-in closet, and a full bath with a standing shower. This upper floor also includes a well-designed laundry room with a window and shelving, making household tasks more convenient. A common bathroom with a tub and two additional bedrooms—each with comfortable layouts and natural light that complete the upper level. An added benefit a gas line already installed, offering flexibility for future upgrades or cooking preferences. The separate-entry basement provides significant future potential. Already partially finished by the seller, it includes framing for two bedrooms, a partially set-up kitchen, a roughed-in bathroom, plus a planned den and family room. This lower level is ideal for future development as a rental income, extended family space , or additional living area, allowing the new owners to customize it according to their needs. The front attached garage and driveway allow for 4 vehicles to be parked at all times. On top of everything you will have a peace of mind for having Alberta New Home Warranty for this property. This is a highly desirable community that has amenities such as 15 min drive to the YYC International Airport, 15 min drive to Cross Iron Mills shopping Centre with a potential future LRT station & access from Deerfoot and Stoney Trail. Overall, 10 Homestead Pass delivers a rare blend of thoughtful design, practical layout, and room for future growth. With its main-floor bedroom, spacious kitchen, bonus room, upstairs laundry, and flexible basement setup, this home is ready to accommodate families of all sizes. Call your favorite realtor to book the showing as this beautiful house won't last longer! (id:52784)
3667 Sierra Morena Road Sw
Calgary, Alberta
With over 2,370 SQ.FT. of developed living space, this UPDATED and move-in ready home is situated in the highly sought-after community of SIGNAL HILL — available for QUICK POSSESSION before the New Year! A large front window fills the spacious living room with natural light, complemented by FRESH PAINT throughout the home. The front dining area offers versatility as a home office or flex space. The updated white kitchen features STAINLESS STEEL APPLIANCES, quartz countertops, tile flooring, an eat-up peninsula and a pantry, and opens to the cozy family room with HARDWOOD floors, a fireplace and sliding doors leading to a massive back deck. Upstairs, the king-sized primary bedroom showcases beautiful mountain views, a walk-in closet and a private ensuite with quartz countertops. Two additional bedrooms and a full 4-piece bathroom complete this level. The FULLY DEVELOPED BASEMENT offers a large rec room, upgraded carpet and underlay, a separate laundry room, a spacious 4th bedroom (window is not egress) and a 3-piece bathroom. A door and side entrance at the top of the basement stairs provides excellent POTENTIAL for a SEPARATE SUITE and mortgage helper. *A secondary suite would be subject to approval and permitting by the city/municipality*. Outside, the fully fenced yard features an expansive deck perfect for entertaining, along with a DOUBLE detached GARAGE. Notable recent upgrades include AIR CONDITIONING (2022), a NEW furnace (2020), NEW hot water tank (2023) and TRIPLE-PANE WINDOWS (2020). Ideally located within walking distance to Battalion Park School and Menno Simons Christian School, with easy access to many parks, playgrounds, pathways, shopping such as WEST HILLS, and all the amenities Signal Hill is known for. Close to the 69 Street LRT station and offers 3 bus stops within walking distance. This is a fantastic opportunity to own a beautifully maintained home in one of Calgary’s most desirable SW neighbourhoods. (id:52784)
10 Big Springs Hill Se
Airdrie, Alberta
Welcome to this charming hidden gem in the established community of Big Springs! This well-maintained two-storey home sits on a desirable south-facing lot and offers over 1,550 sq. ft. of living space filled with natural light. Featuring 3 bedrooms, 2.5 bathrooms, and a thoughtfully designed open floor plan, this home is perfect for family living.The main level showcases a bright and spacious living room, a functional eat-in kitchen with stainless steel appliances, and a sun-soaked all-seasons sunroom just off the dining area—an ideal spot to relax year-round. Hardwood and laminate flooring flow throughout the home, adding both style and durability.Upstairs, you’ll find a generous primary suite with a 4-piece ensuite, along with two additional bedrooms and a full 4-piece bathroom. The developed basement offers a versatile family or rec room, a convenient laundry area, and a large south-facing window that fills the space with natural light.Enjoy outdoor living with a welcoming front porch, a private south backyard, and the convenience of a double attached garage. Located within walking distance to schools (K–12), shopping, and daily amenities, this home also offers quick and easy access for commuters.This property presents exceptional value and is an excellent choice for a growing family looking for a vibrant and family-friendly community. (id:52784)
8, 220 Village Terrace Sw
Calgary, Alberta
Offering 2 bedrooms, 1.5 bathrooms, and over 1,000 sq. ft. of thoughtfully designed living space, this home blends style, comfort, and convenience in one of Calgary’s most sought-after communities.The main floor showcases end-to-end gorgeous luxury vinyl plank flooring, beautifully textured, exceptionally durable, and effortless to maintain. It sets the tone for an open-concept layout with soaring 18-ft ceilings and abundant natural light streaming through two levels of windows. Enjoy a cozy wood-burning fireplace, a private main-floor patio, and an enclosed rooftop balcony with stunning Calgary skyline views, providing a perfect extension of your living space for year-round enjoyment.The kitchen is designed for both everyday living and entertaining, featuring stainless steel appliances, quartz countertops with a flush breakfast bar, and ample cabinetry for optimal storage. The main level also features a powder room, laundry/boot closet, storage area, and a flexible den that is ideal for a home office.Upstairs, you’ll find two spacious bedrooms and a spa-inspired full bathroom complete with a stand-up shower, soaker tub, and an extended vanity that provides generous cabinetry below.Added conveniences include two heated underground parking stalls, secure in-unit storage, a dedicated storage locker, and ample visitor parking for guests.Residents enjoy resort-style amenities, including an indoor pool, hot tub, fitness centre, tennis and racquet courts, walking and bike paths, and a welcoming clubhouse. The community offers unparalleled convenience, with the West District’s premier shopping, dining, and entertainment just minutes away, along with easy access to downtown Calgary and the Rocky Mountains, providing effortless work-life balance and weekend escapes.NEARBY AMENITIES & SERVICES Grocery Stores: Blasi’s NoFrills, Calgary Co-op West Springs, and Save-On-Foods (all within 5–8 mins).Restaurants: Masu Sushi, Morning Brunch Co., Brekkie, and 722 World B ier Haus (2–6 mins).Cafés: Deville Coffee, Fresh Healthy Café, and Analog Coffee nearby (3–6 mins).Parks: Coach Hill/Patterson Heights greenspace/playground is just around the corner, and the Cougar Ridge/Patterson Loop trail system is steps away. Other nearby parks include Cougarstone Park (3 mins), West Springs Park (5 mins), and Sarcee Park (9 mins).SCHOOLS Public & Separate:• West Springs School (K–6) – 4 mins• West Ridge School (7–9) – 5 mins• St. Joan of Arc (K–9) – 5 mins• St. Mary’s High School – 15 minsPrivate Schools:• Calgary Waldorf School (K–9) – 1 min walk• Calgary French & International School – 4 minsLIFESTYLE & LOCATION This home is ideally located just 13 minutes from downtown Calgary, offering quick access to Stoney Trail, Bow/Sarcee Trail, and 16th Avenue. Outdoor enthusiasts will appreciate the proximity to the Rocky Mountains, as well as Winsport Canada Olympic Park (COP), which offers year-round skiing, snowboarding, and mountain biking. (id:52784)
207, 5 Saddlestone Way Ne
Calgary, Alberta
Welcome to #207, 5 Saddlestone Way NE — a bright and well-kept 2-bedroom, 1-bath condo offering 706 sq. ft. of functional living space in the heart of Saddlestone. This home features a modern open-concept layout, stainless steel appliances, in-suite laundry, and a private balcony. Located in a family-friendly, well-managed building, it’s just steps from Saddletowne Circle, Genesis Centre, LRT station, schools, parks, playgrounds, plazas, restaurants, and places of worship. Easy access to Stoney Trail and Metis Trail makes commuting convenient. Perfect for first-time buyers, investors, or downsizers seeking comfort, value, and unbeatable location in NE Calgary. (id:52784)
2311 13 Street Nw
Calgary, Alberta
A rare opportunity to acquire an entire luxury 8-unit townhome complex directly fronting Confederation Park in coveted Capitol Hill. Century Park Townhomes were originally built for ownership and deliver exceptional craftsmanship, premium materials, and timeless architecture. Each unit features chef-inspired kitchens with gas ranges, floor-to-ceiling tile bathrooms, gas fireplaces, solid-core doors, and attached garages. Private rooftop patios include gas, electrical, and drainage rough-ins, with many units offering unobstructed park views. Heated driveway pads provide effortless year-round access. Six unique floor plans range from 2–4 bedrooms, with flex/den options ideal for executive tenants. This turnkey luxury rental asset offers outstanding tenant appeal, immediate possession, and an irreplaceable inner-city location minutes to downtown, SAIT, U of C, and major amenities. (id:52784)
82 North Bridges Road Sw
Langdon, Alberta
Are you looking for a large 6 Bedroom Home with a Finished Walk-up Basement? Call today! The moment you arrive, this home presents a striking first impression—with its exposed-concrete driveway, stairs and porch, the yard is fully landscaped and the underground sprinkler system is WiFi-connected, ensuring effortless curb appeal. The TRIPLE ATTACHED GARAGE is ideal for all the toys, adding to the sense of scale and functionality to this grand home.Step through the entry into the main level, where SOARING 9-FOOT CEILINGS and a thoughtful design greet you. A LUXURIOUS GAS FIREPLACE is set between the built-in side shelves which brings warmth to the living room. The living room flows naturally into a large formal dining space that connects out to the backyard deck. The heart of the home is its dream kitchen—anchored by a massive island, rich cabinetry, and a large SPICE KITCHEN with walk-in pantry. A versatile flex room gives you room for a home office or play area, and a full bathroom lends everyday convenience to the level. Throughout the home, motorized blinds offer elegant control of light and privacy, while tall 8-foot doors trimmed in bold black handles and hinges add architectural drama. Underfoot, luxury vinyl flooring runs seamlessly across the entire level, anchored by 5-inch baseboards and 5-inch header trims.On the upper level, you’ll discover four generous bedrooms and a thoughtful layout for practicality and comfort. The primary suite is a sanctuary, with a large walk-in closet and spa-inspired 5-piece ensuite, complete with premium finishes. One secondary bedroom enjoys its own 4-piece ensuite, while the other two bedrooms share a beautifully appointed 4-piece bath. A bonus room opens to its own balcony, offering a quiet retreat or reading nook. The upper floor also features an expanded laundry room equipped with a sink and steam closet to make chores easier—and all washrooms are enhanced with upgraded gold faucets, shower heads, and lighting fixtur es. Quartz countertops and stylish shaker-style cabinetry carry through here and throughout the home for continuity of quality and finish.Descend to the fully finished walk-up basement, complete with a separate entry and concrete steps to the backyard. Here, you’ll find two bedrooms, a den (convertible to a third bedroom), a wet bar area and a full 4-piece bathroom. A spacious recreation room and wet-bar area make this ideal for entertaining, relaxing, or even accommodating extended family. A second future laundry station provides complete independence from the rest of the home. Backyard is fully fenced, landscaped with irrigation and is the perfect place to gather with friends and family.With every detail considered—from exterior presence through interior elegance and flexible living spaces—this almost new Langdon home offers a rare combination of scale, design, and livability. Contact us today to schedule your private showing. (id:52784)
18352 Chaparral Street Se
Calgary, Alberta
Experience luxury lake living in this immaculate 5-bedroom, 3.5-bath home in the quiet, highly desirable community of Chaparral SE, offering private lake access and an unbeatable blend of comfort, style, and modern upgrades. This beautifully maintained property features a welcoming open layout with a gorgeous kitchen equipped with stainless steel appliances, a spacious living room enhanced by elegant stone accents, a main floor half bath, and a convenient laundry room—plus additional stacked laundry in the fully finished basement. Upstairs, you’ll find a primary bedroom with a stunning 5-piece ensuite and walk-in closet, along with two additional bedrooms and another 4-piece bath. The basement is designed for flexibility with 9-foot ceilings, a separate entrance, a full kitchen, two bedrooms—one with its own private bath, making it perfect for guests or extended family. Enjoy exceptional comfort with central air-conditioning, heated tiled floors, a whole-house ventilation fan, dimmer switches throughout, central vac, a purified drinking water system, and a full-home water softener, along with recently updated siding and roof for peace of mind. The oversized heated garage with winter pad provides year-round convenience, while the low-maintenance backyard features premium turf, an automatic awning over the deck, three individually controlled heat lamps, and a hot-tub-ready pad with electrical already in place. Located in a quiet neighbourhood known for its extra-wide sidewalks, this home also offers quick access to schools, shopping, Fish Creek Park, Blue Devil Golf Course, and year-round enjoyment of one of Calgary’s premier lakes. With thoughtful upgrades inside and out, this exceptional property delivers the ultimate Chaparral lifestyle, don’t miss your chance to make it yours. Book your showing today! (id:52784)
255037b Highway 21
Rural Wheatland County, Alberta
Merry Christmas! Seller is offering a $2500 closing bonus credit to any buyer who completes the purchase on or before December 31, 2025. Imagine waking up to wide-open skies and the quiet of the prairies, just 16 minutes from Strathmore and pavement all the way. This 2.67-acre land parcel in Wheatland County offers room to breathe, grow, and create the life you’ve been dreaming about. With a gentle slope, this versatile land has mature trees on the south and east borders—perfect for privacy and shelter. There’s a drilled well ready for your use, with power and natural gas nearby. With no building commitment, you can design at your own pace—whether it’s a cozy country home, manufactured home, or a barndominium and space for a few horses or goats. This is your chance to own a slice of Alberta prairie. By appointment only, do not enter onto the property. (id:52784)
1501, 145 Point Drive Nw
Calgary, Alberta
HOME SWEET HOME! Indulge in maintenance free ADULT CONDO LIVING in this updated 15th floor unit situated in the sought-after NW community of Point McKay offering BRAND NEW LUXURY VINYL PLANK FLOORING THROUGHOUT. This desirable, quiet building offers an exquisite unit with 2 bedrooms, 1.5 bathrooms and 1,013 SQFT of beautifully maintained living space with BREATHTAKING PANORAMIC VIEWS of Downtown Calgary, the Skyline and valley views. Heading inside you will fall in love with the spacious, open concept floor plan with wall to wall windows to bask in your pristine views throughout the condo. Features include a massive living room that is flooded in natural sunlight, formal dining area perfect for hosting guests, a spacious foyer and the chef’s kitchen fully equipped with white appliances, ample cabinet and counter space and a pantry. Also featured in the unit is a generous sized bedroom, full 3 piece bathroom and the massive, master retreat with a walk-in closet and large 2 piece ensuite bathroom. Updates include new cork flooring and upgrades in the kitchen. Completing the unit is a balcony to have a coffee while enjoying your dream views, in-suite laundry, an underground parking stall and assigned storage locker perfect for all your needs. The popular Riverside Towers includes exclusive amenities such as a media room, library, 24/7 concierge, onsite security, car wash, visitor parking, preferred pricing option with the Riverside Club and Spa. This location is perfect for home buyers, investors and downsizers looking to be steps from the tranquil Bow River and its numerous pathways and close to Foothills Hospital, Children’s Hospital, University of Calgary, University District and quick escape to Highway 1 and the mountains. Don’t miss out on this opportunity, book your private viewing today! (id:52784)
123 Any Street Ne
Calgary, Alberta
Established spa business for sale in a prime location, operating successfully for over 18 years. The space was recently renovated and offers approximately 1,248 sq. ft. with affordable rent of around $4,600 per month. The business provides a full range of services including manicures, pedicures, massage, and medical aesthetics. It features three well-appointed massage rooms, with the potential to add an additional room. Surrounded by numerous hotels, the spa benefits from steady traffic and a stable, loyal clientele, making it an excellent opportunity for an owner-operator or investor. (id:52784)
114 Chapalina Park Crescent Se
Calgary, Alberta
HOME SWEET HOME! Enjoy contemporary living in this spectacular 2 storey family home desirably located on a spacious, beautifully manicured lot on a family friendly street backing on to a playground/green space, an elementary school and close to Chaparral lake. Heading inside you will instantly notice the open concept floor plan offering an exquisitely maintained living space with gleaming, luxurious engineering hardwood flooring, sophisticated finishing’s and CENTRAL AIR CONDITIONING. Most windows are NEW triple glazed low-E. The main floor features a spacious formal, dining room with access to the patio with your HOT TUB, a sun-drenched living room flooded in natural sunlight, a 2 piece vanity bathroom and the modern chef’s kitchen complete with upgraded stainless steel appliances, stunning quartz countertops, a quartz peninsula island with an eating bar, ample cabinetry and a convenient corner pantry to help with all your kitchen storage needs. Upstairs, you will find the large bonus room which is perfect for your growing family or entertaining with a cozy gas burning fireplace with a mantle, 2 great-sized bedrooms, a stylish 4 piece bathroom and the massive, sensational master retreat complete with a walk-in closet and a spa-like 4 piece ensuite with tile floors and a gleaming quartz vanity. The unfinished basement offers you incredible potential for future development that would be ideal for a bedroom, full bathroom and recreation room. Downstairs contains the spacious laundry room, 2 egress windows plus tons of storage space. Additional HOME UPGRADES include a 60 gallon water tank, water softener (2019), central air conditioner, humidifier, silent floors and high ceilings. Outside, features the double attached garage with wooden shelves, built-in cabinets, a freezer and new garage doors. The driveway can accommodate 2 additional parking spots and the spacious, fully landscaped and fenced backyard provides you with your own private oasis with underground spri nklers, a huge composite Trex decking patio with a relaxing hot tub and a garden area with cement curbing around the flowerbeds. This amazing location is close to schools, parks/greenspaces, private Chaparral lake, Blue Devil Golf Course for all the golf enthusiasts, public transportation, shopping and quick access to Stoney Trail. Don’t miss out on this GEM, book your private viewing today! (id:52784)
28 Kinlea Common Nw
Calgary, Alberta
Modern Townhouse in Kincora – 2 Master Bedrooms, 2.5 Baths & Double Tandem Garage! Welcome to 28 Kinlea Common NW, a stylish townhouse in the desirable community of Kincora! This move-in ready home features two spacious master bedrooms, each with its own private ensuite, plus a double tandem garage. The double tandem garage offers room for two vehicles plus extra storage or workspace. Conveniently located steps from T&T Supermarket, Walmart, restaurants, and transit, with easy access to Shaganappi & Stoney Trail. (id:52784)
1504, 519 Riverfront Avenue Se
Calgary, Alberta
HOME SWEET HOME! Indulge in luxurious, trendy condo living with UNBEATABLE and UNOBSTRUCTED VIEWS of Bow River and St. Patrick Island in the popular Evolution building in sought-after East Village! This magnificently modern unit offers the ultimate in maintenance free living with 2 bedrooms, 2 bathrooms and 879+ SQFT of executive, stylish living space. Heading inside you will instantly fall in love with the sophisticated finishing's including gleaming luxury laminate flooring, granite countertops, in-floor heating, floor to ceiling windows to bask in your spectacular river and city views and CENTRAL AC. The open concept layout features a sun-drenched living room with huge windows showcasing your dream views, a spacious dining area/breakfast nook and the gourmet chef’s kitchen complete with premium stainless steel appliances, a center granite island with an eating bar, granite countertops, granite backsplash and tons of cabinet space. Completing the inside of the unit is a laundry closet with storage space, a wonderful 3 piece bathroom, a generous sized bedroom, the stunning primary retreat with a walk through closet and a spa-like lavish 5 piece ensuite with dual vanity sinks, a private glass surround shower and a cozy tub. The huge covered balcony with a gas hookup for the BBQ offers you an outdoor oasis to enjoy hosting guests or having a drink while basking in your breathtaking river views. Additional features include an assigned, heated, secured, underground parking stall (situated directly beside elevator doors) and an assigned storage locker. You get exclusive access to amenities such as a fitness center with a sauna and a steam room, concierge, party room and an incredible rooftop patio/garden area. Pets allowed(Dog or 2cats). Steps from unrivaled amenities and Downtown Calgary hot spots, desirable restaurants, coffee shops, Bow River pathways, Central Library, Studio Bell, Fort Calgary, a shopping centre with a Superstore, major roadways and much more! Pet f riendly with board approval. East Village is a safe, clean community partnering with the city, community and developers to provide its 4000+ residence with excellent lifestyle experiences and positioning the community as an all in one destination for those with an entrepreneurial spirit, active, busy lifestyle. Come experience the community and check out the evexperience to find out more! (id:52784)
2323 3 Avenue Nw
Calgary, Alberta
Check out this incredible home situated on a 5,844 sq. ft. lot (43.2 ft frontage x 148 ft deep) on a beautiful tree-lined street. Experience the pinnacle of luxury living in this custom-built 5-bedroom, 2-storey residence offering over 3,900 sq. ft. of thoughtfully designed space.The main floor delivers an effortless flow with a wide open layout, ideal for both grand entertaining and refined daily living. Highlights include wide-plank hardwood flooring, a formal front living room with a stunning stone fireplace, a dedicated dining area with custom lighting, and elegant custom doors that open onto the deck. The chef’s kitchen is equipped with stainless steel appliances, granite countertops, an oversized island with a breakfast bar, and a walk-in pantry.A wide, well-lit staircase leads to the exceptionally designed upper level, which features two additional bedrooms, a full bathroom, a convenient laundry room, and a spacious bonus room. The primary suite is a true sanctuary, offering vaulted ceilings, a custom walk-in closet, and an indulgent 5-piece ensuite complete with in-floor heating, a glass-enclosed shower, and a deep soaker tub for ultimate relaxation.The fully developed lower level continues the theme of comfort and versatility with an oversized family/rec room, a dedicated exercise area, two additional bedrooms, and a 4-piece bath.Step through your custom sliding doors and enjoy morning coffee on the beautiful south-facing balcony, overlooking a backyard bathed in natural light — perfect for summer relaxation and entertaining.Additional high-end upgrades include:• Underground sprinklers• Dura deck• Luxury vinyl flooring (in select areas)• Two on-demand tankless hot water systems• Reverse osmosis system• Remote-controlled deck screenPerfectly located just steps from the Bow River Pathways and minutes to Kensington, Edworthy Park, top-rated schools, Foothills Medical Centre, U of C, SAIT, downtown, and major routes including Crowchild Trail an d Memorial Drive.A rare opportunity to own a one-of-a-kind inner-city luxury home in a truly prestigious location. (id:52784)
1108, 836 15 Avenue Sw
Calgary, Alberta
ELEVATED URBAN LIVING in the ICONIC EMERALD STONE! Welcome to a rare opportunity in the heart of Calgary’s vibrant Beltline! This stunning 1 bedroom + DEN, 1 bathroom condo soars high on the 11th floor of the coveted Emerald Stone residence, a building renowned for its striking architecture, unbeatable location, and exceptional lifestyle. Step inside and immediately feel the spaciousness of this thoughtfully designed unit, featuring an open-concept layout, 9-foot ceilings, and floor-to-ceiling east-facing patio windows that flood the space with natural light and the panoramic city views are simply breathtaking. Whether you’re entertaining guests or working from home, this unit checks every box. Highlights include a stylish kitchen with ample storage and modern appliances, a bonus DEN perfect for a home office or creative nook, electric fireplace, central A/C, spacious balcony with a gas hookup for BBQs, in-suite laundry, titled underground heated parking stall, and an assigned storage cage. The primary bedroom is generously sized and features a smart built-in closet system, while the large 4-piece bathroom is conveniently located just across the hall for added privacy. Emerald Stone offers residents exclusive access to upscale amenities including a fully equipped fitness center, owners lounge, full-time concierge, and a warm & welcoming lobby area. This well-managed building rarely sees one-bedroom units come available, making this an exceptionally rare find. Located just steps from some of Calgary’s best cafes, restaurants, boutiques, gyms, and nightlife, you’ll love the walkable lifestyle and energetic vibe of the Beltline. Don’t miss your chance to own in one of downtown’s most sought-after buildings. Book your private tour today and fall in love with everything this home and neighborhood have to offer. VIRTUAL TOUR AVAILABLE! (id:52784)
1102, 519 Riverfront Avenue Se
Calgary, Alberta
Tremendous value in this beautifully maintained and spacious 2-bedroom, 2 full bath unit with amazing river and NW Calgary views from the 11th floor! In the heart of Calgary’s East Village, you can walk to everything including the walking and cycling paths along the Bow River, shopping, cafes and bakeries, top Calgary restaurants, the LRT, the Saddledome and Stampede Park, and Calgary’s future entertainment district. You really are in the center of it all here! #1102 features luxury vinyl plank flooring, very modern and sleek white kitchen cabinets, gas range, granite counters throughout, a primary bedroom with ensuite including dual sinks, central A/C, in-floor heating in the bathrooms, and blackout blinds in the 2 bedrooms. You can even sit on the spacious balcony complete with gas line for cozy fire table and BBQ and watch the river just float on by. Located in the well run Evolution complex, you will enjoy one of the very best oversized parking stalls (#281-extra wide, with no other cars beside you and just steps to the elevator and your very own storage locker), security and concierge service, visitor parking in the parkade, 2 well-appointed fitness rooms, steam and sauna rooms, owners lounge with pool table and kitchen, and central courtyard with BBQ’s and sitting areas to entertain friends and family. Monthly condo fee includes, gas, heat, water, sewer, trash and all amenities! This really is the one you have been waiting for. Experience and enjoy the best of Calgary’s urban lifestyle, today! (id:52784)
204, 126 14 Avenue Sw
Calgary, Alberta
Are you Ready to stop paying rent?! This 2 bedroom condo has it all in the hear the Beltline, which of course, you already know is walking distance to the Stampede grounds, unlimited wine and dine experiences and even your 9-5. This 2 bedroom, 2 bathroom condo with a south facing balcony (already equipped with a picnic table for move in day) is ready for you to make it your own and enjoy the simplicity of inner city living! You'll handle your laundry with ease with the in-suite machines and ample space for your laundry baskets, piles and drying racks. 1 titled underground parking stall to keep you and your vehicle nice and cozy all winter long. Come check it out for yourself! (id:52784)
100 Corner Glen Manor Ne
Calgary, Alberta
REDUCED TO SELL!! Brand new Shane built home, waiting for you and your family. The home starts with a bedroom or office on the main floor that is connected to a 4 piece dual access bathroom. The open kitchen/living room area has a spice kitchen off the side hosting a gas range. The main kitchen has stainless steel appliances, hidden garbage/recycle drawer, electric cooktop and amazing views of the green space and lake out the back deck. The backyard has 15 meters to the back fence, quite a large lot!! Beyond the fence is a conservation pond. Will eventually have a path and bridge over the water. The upstairs contains a primary bedroom with walk in closet, ensuite bathroom and large windows that allow natural light to flow through with stunning views. Three additional bedrooms, a bonus room, and a laundry room are also located on the second floor. The undeveloped basement is spacious with lots of natural light and a walk out to the backyard. (id:52784)
2321 Lancaster Heights Se
Airdrie, Alberta
Welcome to 2024 Built house beautifully designed, 2-storey home nestled in the thriving community of Lanark Landing in Airdrie! Boasting 2,459 square feet of functional and stylish living space, this property offers a perfect blend of comfort, space, and convenience for modern family living. The main floor features a private office and den, ideal for remote work or study, while the spacious open-concept layout seamlessly connects the living, dining, and gourmet kitchen. Upstairs, find 3 generous sized bedrooms, including a luxurious primary suite, a bonus room, and convenient upper-floor laundry.Additional features include: a walking distance to parks, green space, and pathways. Have a convenience of a short drive to CrossIron Mills Mall, Costco and many other amenities. Step outside to enjoy some outdoor activities at Kings Heights outdoor rink, pump track, and community garden. This stunning home also comes with a peace of mind with having a New Home Warranty and features a back alley for added flexibility. Whether you're raising a family, working from home, or simply looking for more space to live and grow, this property is ready to welcome you home. Please note that some photos are digitally altered. Schedule your showing today to truly appreciate what this stunning home has to offer! (id:52784)
163 Belvedere Crescent
Calgary, Alberta
Welcome to your beautiful, brand-new Alliston build featuring 4 bedrooms, 3 full bathrooms, nearly 2,100 sq. ft. of expertly designed living space, and a side entrance to the basement, perfect for future development. This home is ideally located on a pie lot on a quiet crescent, where kids can safely play outside and you can enjoy peaceful mornings with a cup of coffee while watching the sunrise from the views out your East backyard windows. Step inside and be greeted by stylish vinyl plank flooring and airy 9-foot ceilings that flow through the open-concept main floor. The chef-inspired kitchen boasts floor-to-ceiling cabinetry, quartz countertops, a spacious island, and a sleek stainless steel appliance package with a gas stove. A dream for anyone who loves to cook and entertain. The adjoining dining area and living room are bright and welcoming, anchored by a striking electric fireplace that serves as the space's focal point. A main-floor bedroom and a complete bathroom offer flexibility for guests, a home office, or convenient main-floor living. The mudroom off the 19x20 garage (with an additional 4' for stair access) ensures there's ample room for parking two vehicles. Upstairs, the primary suite is your private retreat, featuring a walk-in closet with natural light and a spa-inspired ensuite with a large shower and soaker tub. Two additional spacious bedrooms, another full bathroom, a convenient laundry room, and a front-facing bonus room complete this well-planned upper level. The unfinished basement, with its separate side entrance, offers loads of potential. It's already equipped with bathroom rough-in and wet bar rough-in with water lines, giving you a head start on future development possibilities. Located in the vibrant community of Belvedere in Calgary's southeast, this home offers the perfect blend of urban convenience and relaxed suburban living. With nearby parks, schools, shopping, and easy access to major routes, Belvedere is a welcoming, family-fr iendly neighbourhood where you can truly put down roots. Photos are representative and are of the same model home with similar colour pallet/finishings. RMS has been applied to builder blueprints. Taxes to be assessed. (id:52784)
1406 29 Street Sw
Calgary, Alberta
This bright and inviting home combines thoughtful updates with timeless comfort. Step onto the recently resurfaced front walkway and through the tiled entryway into a welcoming foyer and expansive open layout. A three-sided gas fireplace elegantly separates the living and dining rooms. The large kitchen offers a gas cooktop, wall oven, an island, abundant storage, a newer dishwasher, and a breakfast nook with access to the back deck, yard, and detached double garage. Upstairs, discover three generous bedrooms, including a primary retreat with a huge walk-in closet and a 5-piece ensuite. The fully developed lower level features a fourth bedroom, a full bath, a family room with new flooring, a laundry room with extra storage, and plenty of additional space to stay organized. Central air conditioning ensures year-round comfort. Set within the highly sought-after community of Shaganappi, this home is just steps from schools, shops, the LRT, and offers quick access to 17th Avenue, downtown, golf, parks, trails, and top restaurants. It’s the perfect blend of inner-city convenience and neighbourhood charm. (id:52784)
215 23 Avenue Ne
Calgary, Alberta
**OPEN HOUSE DECEMBER 14th 12:30pm - 2:30pm**PRIME TUXEDO PARK semi-detached home offering a total of 2,693 SQ.FT. of beautifully developed living space, 3 BEDROOMS + LOFT, and an unbeatable inner-city location just steps from downtown. Perfectly positioned on a quiet, established street in one of Calgary’s most desirable communities—just around the corner from the Italian market and moments from downtown, 17th Avenue dining, shopping, and transit—this impeccably maintained executive home truly shines.Step inside from the cold to a welcoming front foyer and a bright main-floor office—ideal for working from home or easily used as a guest bedroom. Gleaming hardwood floors lead you into the heart of the home, where a chef-inspired gourmet kitchen invites cozy evenings and effortless entertaining. Warm maple cabinetry, granite countertops, a large central island, and stainless steel appliances including a gas cooktop and built-in oven create a space you’ll want to gather in all winter long. The open-concept dining and living areas are filled with natural light from large south-facing windows, while one of three gas fireplaces adds warmth and ambiance on chilly nights. Step outside to the sunny south-facing deck and fully landscaped, fenced backyard—perfect for hosting when the seasons change.Upstairs, unwind in the spacious primary retreat featuring its own corner gas fireplace, walk-in closet, and luxurious 5-piece ensuite—your private escape from the winter chill. A generous second bedroom includes a charming Juliet balcony, while the open loft with built-in cabinetry is ideal for a reading nook, home office, or warm play space. Skylights and an upper-level laundry complete this bright and functional level.The fully finished basement is designed for comfort and entertaining, featuring heated copper-stained concrete floors, a large family room with a corner wet bar, and a third gas fireplace—perfect for movie nights or gatherings during the coming holiday season. A third bedroom, full 4-piece bathroom, and abundant storage complete the space.Additional highlights include 9’ ceilings, air conditioning for year-round comfort, tankless hot water system, built-in vacuum, and a newer roof (2024). The insulated Double Detached Garage with rear lane access will be greatly appreciated during the snowy months. This meticulously cared for and move-in ready home offers warmth, comfort, and unbeatable inner-city living at a price that cannot be beat. Exceptional value! (id:52784)
4620-4624 16 Avenue Nw
Calgary, Alberta
The most luxurious, custom designed medical/professional office building featuring pristine attention to detail with top end finishes. Facing Trans Canada Highway with excellent 16 Avenue NW exposure to high traffic volume. C-COR2 Commercial Corridor 2 offers mixed use development with varied heights. Main floor offers 6,225 sq.ft of office office, 2nd floor offers 6,089 sq.ft including staircases while the basement parkade offers 9,377 sq.ft of underground heated parking consisting of 23 stalls plus 2 other surface parking stalls. This building is fully owner occupied. The seller is open to a leaseback of the main floor depending on buyer’s preference. Please refer to attached Brochure in Supplement. Thank you. (id:52784)
6827 37 Avenue Ne
Calgary, Alberta
WELCOME TO A MAGNIFICENT HOME WITH A LARGE IMPRESSIVE SOUTH FACING BACKYARD. NEW PAINT. NEW DOORS. A NEW SIDE DOOR WILL BE INSTALLED. NEW WINDOWS AND HIGH QUALITY LAMINATE FLOORING THROUGHOUT. THE MAIN LEVEL FEATURES A LOVELY DINING ROOM WITH BAY WINDOWS. THE RENOVATED KITCHEN FEATURES STAINLESS STEEL APPLIANCES, PLENTY OF COUNTER TOPS AND CABINETRY. THE LIVING ROOM OFFERS A VEW ON THE LARGE, FULLY FENCED, SOUTH FACING BACKYARD. RV PARKING. PLENTY OF ROOM FOR A POTENTIAL GARAGE. THE UPPER LEVEL FEATURES 3 LARGE BEDROOMS, AND A FULL BATHROOM. THE PARLY DEVELOPED LOWER LEVEL FEATURES A FULL BATHROOM, AND THE POTENTIAL FOR A SIDE DOOR SEPARATE ENTRANCE. (id:52784)

