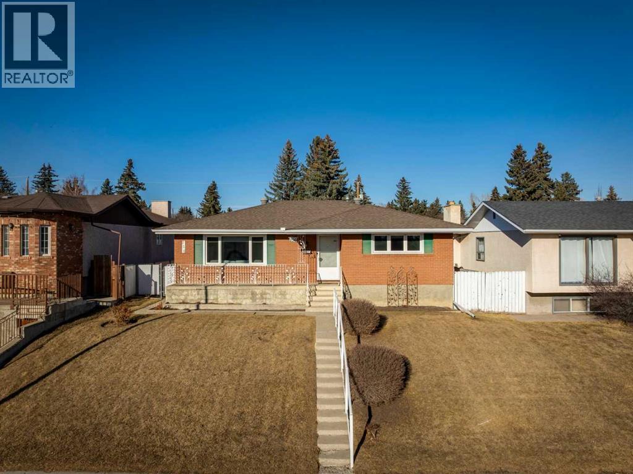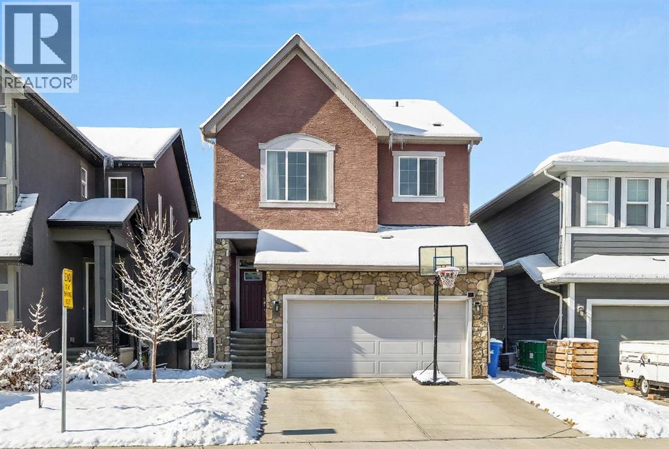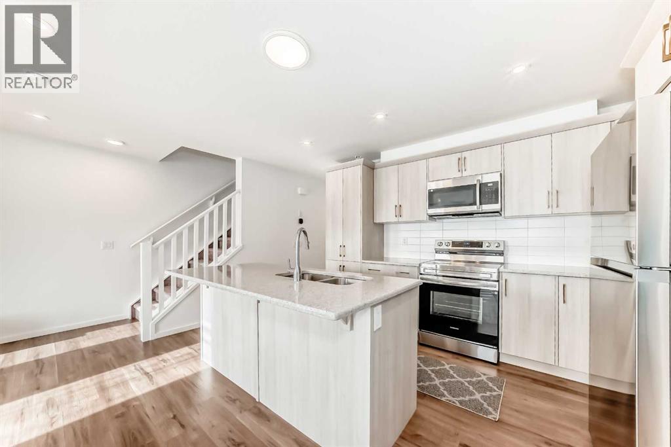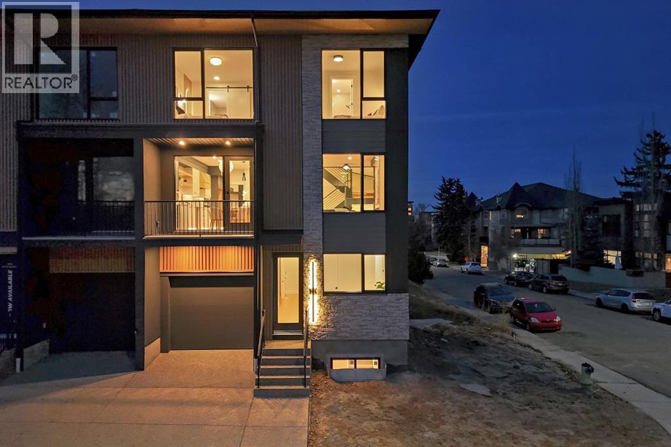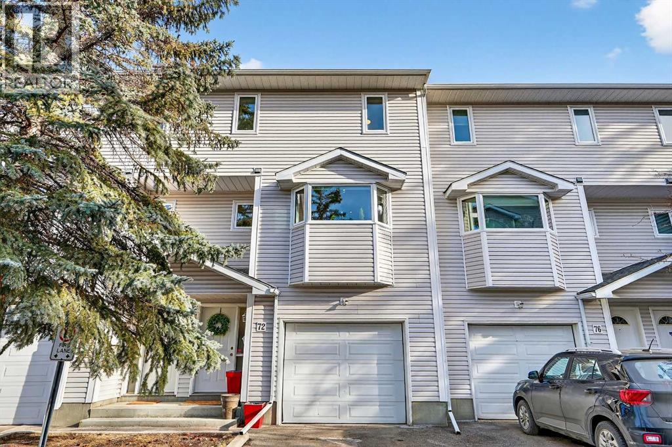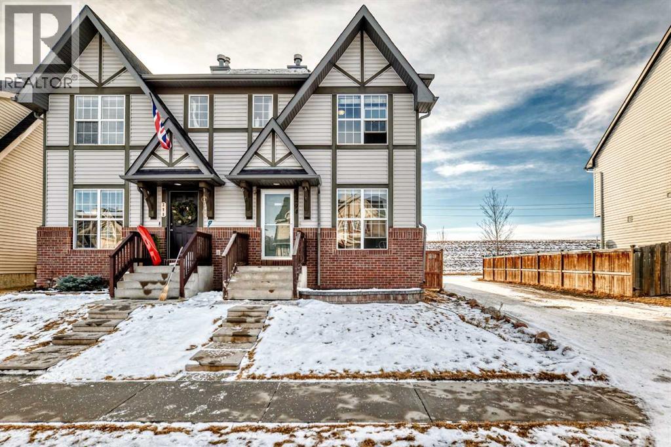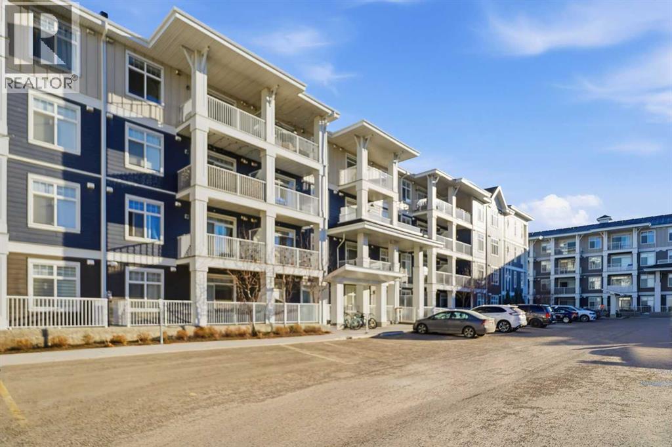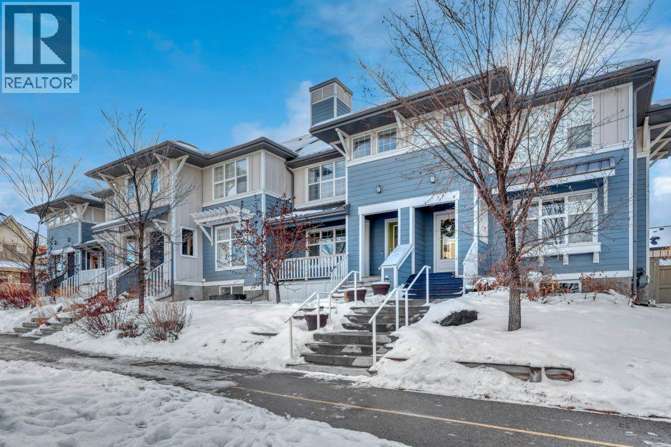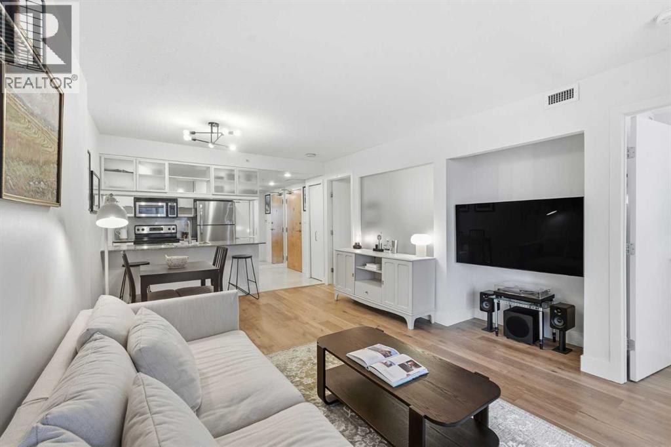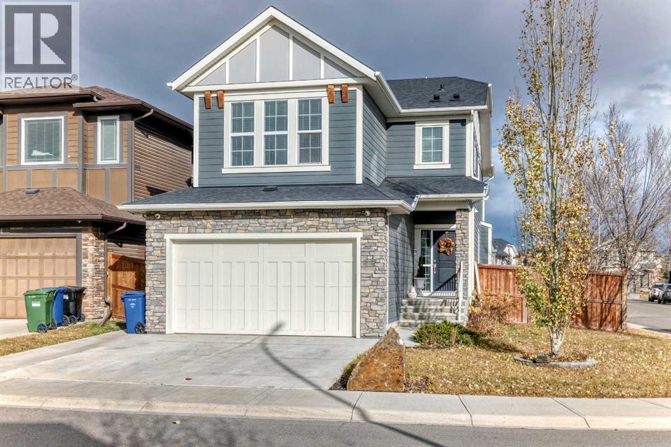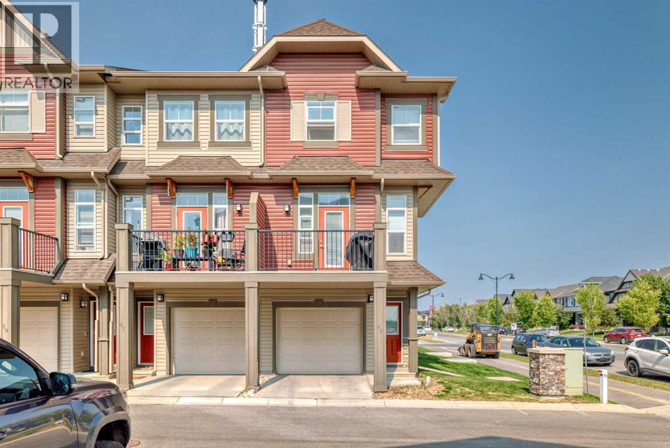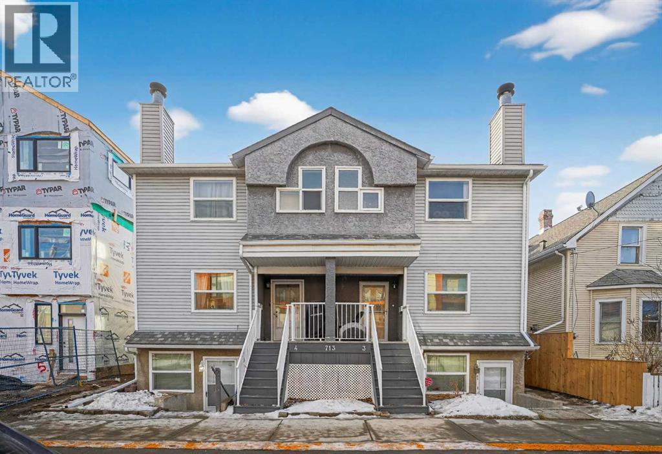256 Huntridge Road Ne
Calgary, Alberta
Welcome to this well cared for Nu-West built home located on a quiet, family-friendly street in the heart of Huntington Hills. Loved for its mature landscaping, sunny front porch, and beautiful garden spaces, this property offers outstanding potential for buyers looking to personalize while benefiting from strong structural upgrades and thoughtful maintenance. Step inside to discover newer windows throughout most of the home, original hardwood flooring preserved beneath carpet in two bedrooms, and a spacious layout filled with natural light. The large kitchen featuring abundant cabinetry, a hallway pantry, garburator, and updated range offering plenty of space for everyday living or future renovation plans. The lower level adds flexibility with a bright "summer kitchen" area, generous recreation room with built-in shelving, a four-piece bathroom, tons of storage, including double closets in the den. Outside, enjoy newer shingles on both the home and garage, updated soffits and downspouts, The large double garage and paved rear lane provide excellent access, with additional space for camper parking beside the garage if so desired. Garden boxes and mature flower beds make the backyard a true retreat, while the front porch offers the perfect place to unwind and enjoy the neighborhood. Ideally situated close to neighborhood shopping, Deerfoot Trail, McKnight Boulevard, and everyday amenities, this location is prized for its convenience and strong community feel. A fantastic opportunity in an established northwest community in this well love home! (id:52784)
13 Cranbrook Cove Se
Calgary, Alberta
*** OPEN HOUSE Saturday, Feb 7, 2026 2pm – 4pm; Sunday, Feb 8, 2026 1pm – 3pm *** Welcome home, in Cranston’s exclusive Riverstone. This 2,167 sq ft two-storey, family home, walks out directly to walking paths and a peaceful pond. Featuring 4 bedrooms and 3.5 bathrooms, this spacious family home is thoughtfully laid out with all bedrooms on the upper level—alongside a spacious bonus room. The open-concept main floor boasts 9' ceilings, oversized windows, and direct sightlines to the pond and walking paths behind. The gourmet kitchen is anchored by an 8-foot island, complete with quartz countertops, stainless steel appliances, and an extended walk through pantry with generous storage and unbeatable prep space. Upstairs, the spacious primary suite offers a 4 pc ensuite, with a deep soaker tub, glass shower, large vanity with makeup area, plus a generous walk-in closet. Recent interior upgrades include new lighting throughout—chandeliers, ceiling fans, and pot lights. The lower level, finished in 2025, provides over 730 sqft of additional living space, with a wet bar/kitchenette, large recreation room, office nook, full 3pc bath with a walk-in shower, and two storage rooms. The insulated, attached double garage (over 385 sqft) completes the package. Your outdoor living options include an expansive upper deck (complete with natural gas hook up, an oversized ground level patio, and easily maintained landscaping with unique foliage in the backyard. You'll especially love the direct access to walking trails and the nearby Bow River right from your backyard. Easy access to Deerfoot and Stoney Trails. Convenient to Seton YMCA, excellent schools, all the shops and restaurant amenities. Do not miss your opportunity to bring your family to one of Calgary’s most desirable upscale communities! (id:52784)
8 Cityscape Boulevard Ne
Calgary, Alberta
| NO CONDO FEES | 4 BEDS | 3.5 BATHS | DOUBLE ATTACHED GARAGE | Convenient Location! | Welcome to this no condo fee townhome located in the community of Cityscape. Bright natural light greets you upon entry into the sun-filled, open-concept main floor, showcasing a stylish kitchen with stainless steel appliances, quartz countertops, and a matching island, seamlessly connecting to the dining and living areas. A convenient 2-piece bathroom completes the main level. Upstairs features a spacious primary bedroom with a walk-in closet and 4-piece ensuite, along with two additional bedrooms, another 4-piece bathroom, and upper-level laundry. The lower level includes a separate living area, kitchenette, laundry, and a bedroom, along with its own separate entrance. Conveniently located close to shopping, transit, Stoney Trail, and the airport. Don’t miss this opportunity. Call your favourite agent today for a showing! (id:52784)
1654 37 Avenue Sw
Calgary, Alberta
NOW SELLING – 3 STORY LUXURY TOWNHOME in ALTADORE Proudly built by Cascade Developments Inc, these exceptional townhomes offer the perfect blend of style, function, and an unbeatable inner-city location on a quiet, tree-lined street. This corner townhouse spans over 2,300 sq. ft. of meticulously crafted living space and features 3 bedrooms above grade, a fully finished basement, a private balcony, and 4.5 bathrooms with premium contemporary finishes.The entry level welcomes you with an open-concept layout, engineered hardwood floors, custom wall panels, and an attached garage. The driveway showcases a stunning exposed aggregate finish, combining elegance with durability. This level also includes a bedroom with a large window, full ensuite, and closet, offering flexible living for guests or a home office. The staircase serves as a true centerpiece, featuring luxury glass panels, sleek modern handrails, and custom sensor LED lighting, adding a contemporary and sophisticated touch to the open-concept design.The main floor offers an expansive living area highlighted by a sleek electric fireplace. The chef-inspired kitchen features full-height custom cabinetry, quartz countertops and quartz backsplash, a gas range, built-in oven, a walk-in pantry, and a designer custom wood-slat hood fan. A convenient powder room completes this elevated living space.The top floor is designed for comfort, with two beautifully appointed bedrooms. Both bedrooms offer generous walk-in closets and spa-inspired ensuites with heated floors, creating a luxurious retreat. A dedicated laundry area with stackable washer/dryer with sink adds convenience to this thoughtfully designed level.The fully finished basement offers exceptional versatility with a large rec room, perfect for entertaining, along with a wet bar and a 3pc bathroom.Throughout the townhouse, high-end contemporary finishes create a refined and luxurious atmosphere. Outside, low-maintenance landscaping ensures practicality wit hout compromising curb appeal.Don’t miss your opportunity to own a luxury townhouse in Altadore, one of Calgary’s most desirable communities. Rough-in for central AC and garage heater are included. Book your private showing today. (id:52784)
72 Glenbrook Villas Sw
Calgary, Alberta
This townhome is perfectly situated just steps from St. Gregory School and Optimist Athletic Park, and only minutes from Signal Hill Centre, offering an exceptional and convenient location. The lower living area features new luxury vinyl plank flooring, high ceilings, and abundant natural light, creating a bright and welcoming atmosphere. The adjoining deck provides an inviting outdoor retreat, ideal for relaxing or entertaining. The window in the lower living area is equipped with remote-controlled window coverings for added convenience. The kitchen continues with the same new vinyl plank flooring and offers quartz countertops, stainless steel appliances, ample counter and cabinet space, and a large west-facing bay window, also fitted with remote-controlled coverings. A conveniently located powder room completes the main level.Upstairs, the home features a spacious primary bedroom with a walk-in closet, a second bedroom, a full 4-piece bathroom, and a versatile loft or flex space perfect for a home office, reading nook, workout area, or additional living space. The basement adds even more functionality with an additional room that includes a washer and dryer and is ideal for a private office, hobby space, or extra flex area. Recent updates include the removal of Poly-B plumbing, fresh paint in 2023, new triple-pane windows in 2025, a 40-gallon hot water tank replaced in 2018 with a 10-year warranty, and a roof replacement in 2012. An attached garage provides secure parking and added convenience. Ideally located close to schools, parks, shopping, transit, and major routes, this Glenbrook townhome offers outstanding value for first-time buyers, professionals, or anyone looking to downsize without sacrificing space or location. (id:52784)
294 Elgin View Se
Calgary, Alberta
Welcome to this beautifully upgraded semi-detached 2 storey home located on a prime corner lot in the heart of sought after McKenzie Towne. Offering exceptional functionality and value, this layout features two spacious primary bedrooms, each with its own full ensuite, making it ideal for families or guests.The bright main level showcases fresh paint, upgraded flooring, and new pot lights throughout, creating a modern and welcoming atmosphere. The kitchen flows seamlessly into the dining and living areas, perfect for everyday living and entertaining alike.Downstairs, enjoy a fully finished basement offering a rec room / open area and laundry.Outside, the property shines with a brand new solar panel roof backed by a 15-year warranty, new shingles on the home, double garage, RV parking, and a beautifully landscaped yard complete with pergola, patio furniture, and more, perfect for summer entertaining. Additional upgrades include a 6-stage reverse osmosis water filtration system, camera security system, and a robot vacuum, all included for added convenience.Situated close to schools, parks, shopping, transit, and all amenities, this move in ready home combines comfort, sustainability, and smart upgrades in one exceptional package. A rare opportunity in McKenzie Towne, don’t miss it! (id:52784)
308, 400 Auburn Meadows Common Se
Calgary, Alberta
This 2-bedroom, 2-bathroom condo with AC offers a refined take on lake community living, complete with low condo fees of $327.50 including heat and water, titled underground parking, an assigned storage locker, in-suite laundry, and full access to the highly desirable Auburn Bay lake community. As you step inside, you’re welcomed by a well-appointed entryway with a convenient coat closet to your left. From here, the home opens up beautifully into the kitchen and main living space, immediately setting the tone with its bright, modern feel and thoughtful design. The kitchen is both stylish and functional, featuring ceiling-height cabinetry, quartz countertops, a stunning tile backsplash, black modern hardware, and upgraded lighting that adds warmth and character. Stainless steel appliances, a built-in microwave, sleek hood fan, and a silgranite undermount sink complete the space. Tucked seamlessly into a storage closet beside the kitchen is the in-suite laundry, keeping daily tasks out of sight while remaining easily accessible. Flowing openly from the kitchen, the living room is inviting and comfortable, anchored by a cozy electric fireplace with a built-in mantle. Large sliding glass doors fill the space with natural light and lead you onto the balcony, a outdoor retreat perfect for morning coffee, evening wine, or summer entertaining. The primary bedroom offers a calm and comfortable escape, featuring two closets and plenty of natural light. The private ensuite elevates the experience with a floor to ceiling tiled walk-in shower, quartz countertops, and an undermount sink, creating a spa-like feel without being overdone. Nearby, the second bedroom is generously sized and versatile, perfect as a guest room and/or office. The second bathroom is a full 4-piece with a tub and shower, ideal for guests or shared living. Throughout the home, thoughtful upgrades such as wide luxury vinyl plank flooring, 9-foot ceilings, air conditioning, and modern finishes create a polish ed, cohesive look that balances comfort with style. Add in the convenience of underground parking with a storage locker located directly behind the stall, and the everyday ease of condo living truly shines. Set between Auburn Bay and Mahogany, with walkable access to shops, dining, groceries, parks, and an off-leash dog park, this upgraded condo delivers everything you could hope for in a lake community - lifestyle, design, and value, without compromise. (id:52784)
65 Marine Drive Se
Calgary, Alberta
Your New Year’s resolution - tell your landlord goodbye and become a homeowner in 2026! This spacious move in ready townhome is located in vibrant Mahogany - one of Calgary’s most desirable neighbourhoods. This home is perfect for someone just starting out or maybe a small family. The main floor is flooded with natural light with the good sized living room flowing seamlessly through the kitchen and into the attached dining area. In the kitchen you’ll enjoy the functional layout, stainless steel appliances, granite counters and a centre island with extra seating. A 2 pc powder room and mudroom are discreetly located just off the dining area leading to your backyard. Upstairs you’ll find the popular 2 primary bedrooms design. The first bedroom has a 3 pc ensuite with nice sized walk in shower with glass door and a large walk in closet. Plus there is a unique bonus space that can be used as a home office, a boujee dressing room or maybe a cozy reading nook. The second bedroom also has its own 4 pc ensuite with tub and a walk in closet. The unspoiled basement level is ready for you to develop as needed. Plumbing is roughed in for a basement and you’ll find the laundry down here. The nice private backyard is fully fenced and leads to your detached 2 car garage with back alley access. This home is located across from a large green space and school playground with another school just a short walk away. You’re also ideally located to make the most of all that Mahogany has to offer including parks, pathways, restaurants, shopping, South Health Campus and more. You’re going to love living in this 4 season playground featuring a 63 acre freshwater lake, 74 acres of scenic wetlands and more. Don’t miss your chance to call this one home! (id:52784)
1109, 1110 11 Street Sw
Calgary, Alberta
*OPEN HOUSE SUN FEB 8TH 1:00PM-3:00PM* This beautiful WELL-MAINTAINED condo offers a stylish OPEN - CONCEPT layout designed for both everyday living and entertaining. The kitchen features granite countertops and an oversized eating bar that flows seamlessly into the dining nook and living area. ENGINEERED HARDWOOD flooring throughout the main living spaces adds a modern yet HOMEY finish. Step outside to your covered balcony with solid sides — a PRIVATE outdoor space you can truly enjoy year-round. Inside the bedroom, LARGE WINDOWS showcase downtown city lights, while the WALK-THROUGH CLOSET leads to the cheater ensuite. This unit includes a NEW UPGRADED BOSCH IN-SUITE washer/dryer set, AIR CONDITIONING, a UNDERGROUND TITLED PARKING STALL, and a STORAGE LOCKER located in the heated underground parkade. The building is exceptionally WELL RUN and offers a full suite of amenities, including 24-HOUR CONCIERGE ensuring security, a fully equipped GYM, party room, large BIKE STORAGE AREA, guest suites, and underground VISITOR parking. Located in one of Calgary’s most vibrant inner-city neighbourhoods, you’re surrounded by some of the city’s best restaurants, cafés, and nightlife, with trendy 17th Avenue just steps away. CO-OP is only ONE BLOCK OVER for everyday convenience and groceries, while nearby parks and the Bow River pathway system make it easy to enjoy an active, outdoor lifestyle. It also has excellent access to transit and major routes — including Bow Trail for quick escapes west to the mountains. This is a well-maintained condo in a prime inner-city location, offering lifestyle, convenience, and long-term value. (id:52784)
98 Legacy Lane Se
Calgary, Alberta
OPEN HOUSE SATURDAY FEBRUARY 7 12:00PM-2:00PM and SUNDAY FEBRUARY 8 12:00PM-2:00PM. Stunning Calbridge Show Home – the Daytona 2 model with a triple tandem heated garage, located in the highly sought-after and family-friendly community of Legacy. This exceptional 2-storey home stands out with its thoughtful design, premium finishes, and over 3,000 sq. ft. of beautifully developed living space, including the fully finished basement with 9-ft ceilings. The main floor welcomes you with a spacious foyer leading to a bright open-concept layout filled with natural light. The living room features large windows and a sleek gas fireplace with stainless surround, creating a warm and elegant space for relaxing or entertaining. A main floor den/office provides the perfect setup for those working from home. The entire main level is enhanced with gorgeous wide-plank engineered flooring and upgraded lighting throughout. The chef-inspired kitchen is sure to impress with its large quartz island, ceiling-height custom cabinetry, stainless steel appliance package, quartz countertops, and a convenient walk-through pantry. The adjoining dining area is perfect for family gatherings, while the mudroom helps keep everything organized. A 2-piece powder room completes the main level. Upstairs, you’ll find a grand bonus room that’s ideal for movie nights or a play area. This level includes four generously sized bedrooms, a 5-piece main bathroom with quartz double vanity, and a convenient upper-level laundry room. The primary suite is a true retreat, featuring a large walk-in closet with built-in shelving and a luxurious 5-piece ensuite complete with an extended quartz vanity, soaker tub, and separate shower. The fully developed basement is an entertainer’s dream, offering a spacious family room with a full wet bar, granite countertops, built-in dishwasher, bar fridge, and matching cabinetry. There’s also a custom wall bed for guests, a 3-piece bathroom, and oversized windows that flood the s pace with natural light. Step outside to a maintenance-free composite deck with tempered glass railing overlooking the fully fenced backyard. The stamped concrete patio provides additional space for outdoor entertaining, and the paved back lane offers privacy and easy access. Additional features include central air conditioning, a heated triple tandem garage with overhead gas heater, water softener, and a 50-gallon hot water tank. Beautiful curb appeal is showcased with Hardie board siding and stone accents. This exceptional home is ideally located close to all amenities—schools, parks, playgrounds, major shopping centers, and just minutes to Stoney Trail for easy commuting. A stunning and fully finished Calbridge show home that truly has it all—luxury, comfort, and location. Don’t miss your opportunity to make this beautiful Legacy home yours! Book your private showing today! (id:52784)
63 Legacy Path Se
Calgary, Alberta
WELCOME TO THIS EXCEPTIONAL END UNIT. 2 bedroom + 2.5 bath with Tandem Garage . Located in Legacy Path, a townhome project by Trico Homes. Nestled in the much desired south community of Legacy you are close to all amenities with quick access to major roadways, making the commute to work that much easier and steps away from the NEW K-9 school. This two storey END UNIT features a main floor with 9ft ceilings, tons of windows for natural light, laminate flooring throughout, kitchen with granite countertops, stainless steel appliances, upgraded cabinetry, and flush eating bar. With access to a rear private balcony. Open concept with the dining area and large living room. The upper level features two master bedrooms each with their own walk-in closet and 4pc ensuite bathroom. Double tandem attached garage and a rear patio with a small shared common area. Close to the new Legacy Village with medical services, retail, restaurants and many more. As well as greenspaces and walking paths throughout the community. Make your private showing today. (id:52784)
2, 713 Mcdougall Road Ne
Calgary, Alberta
AIR BNB FRIENDLY, AMAZING LOCATION, LOW CONDO FEES, RENOVATED, MOVE IN READY, PARKING, STORAGE, Welcome to this well-maintained residence ideally located in the highly sought-after community of Bridgeland. Designed with a functional open-concept layout, this home offers low condo fees, a dedicated parking stall, and a large assigned storage space conveniently located near the unit.The stylish kitchen features upgraded cabinetry and modern appliances and flows seamlessly into a dedicated dining area—perfect for both everyday living and entertaining. A spacious living room, comfortable primary bedroom, and a full 4-piece bathroom complete the thoughtfully designed layout. Recent updates include brand-new vinyl flooring and fresh paint throughout, adding a clean and contemporary feel.The well-managed condo corporation has completed several major upgrades, including a new roof (2020) and new water tank, boiler, water softener, and water filtration system for all units (2022).Enjoy an unbeatable location just steps from downtown, where Bridgeland’s vibrant lifestyle awaits—surrounded by trendy cafés, local shops, green spaces, and every amenity you could need. An excellent opportunity in one of Calgary’s most desirable inner-city communities. Book your private showing today. (id:52784)

