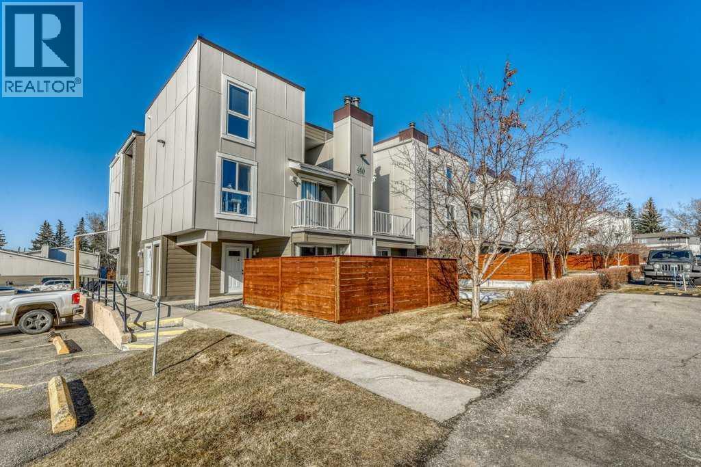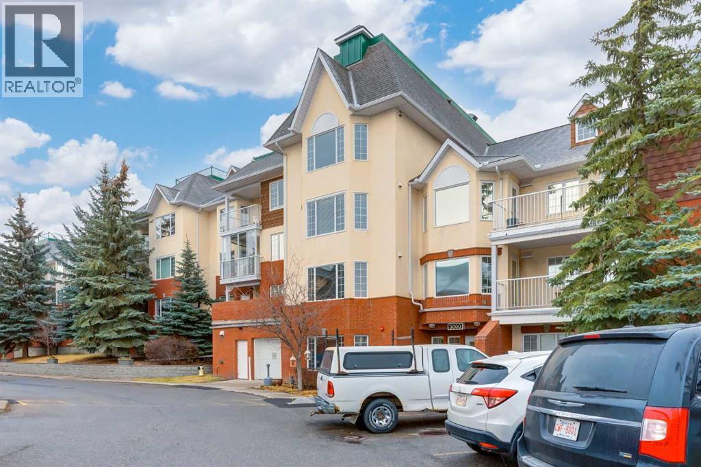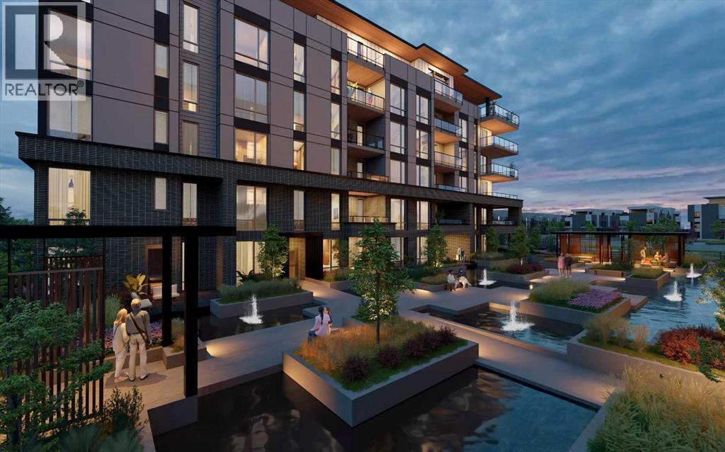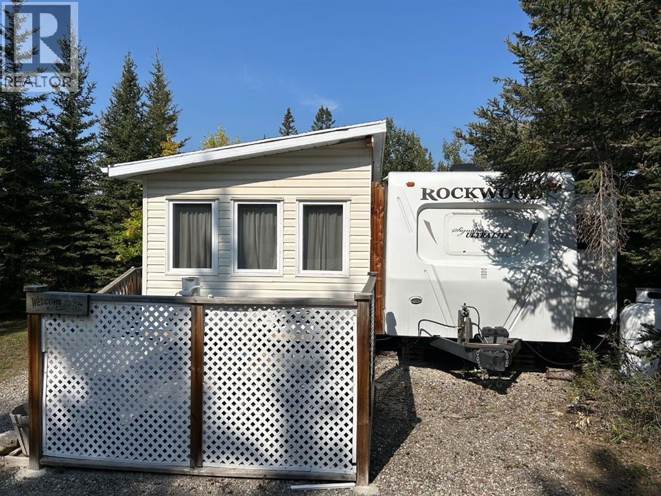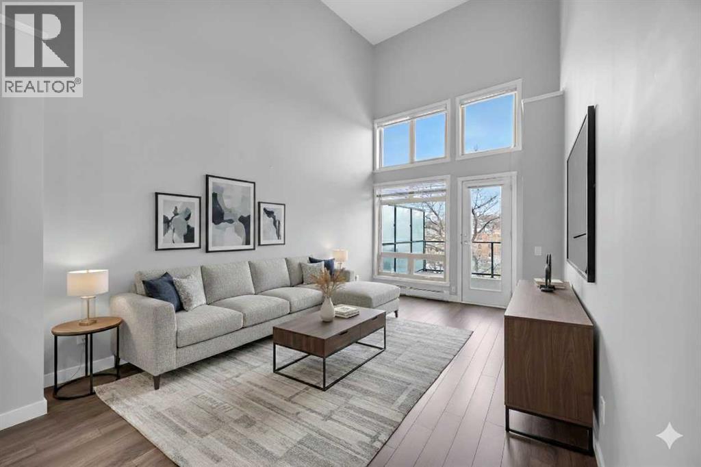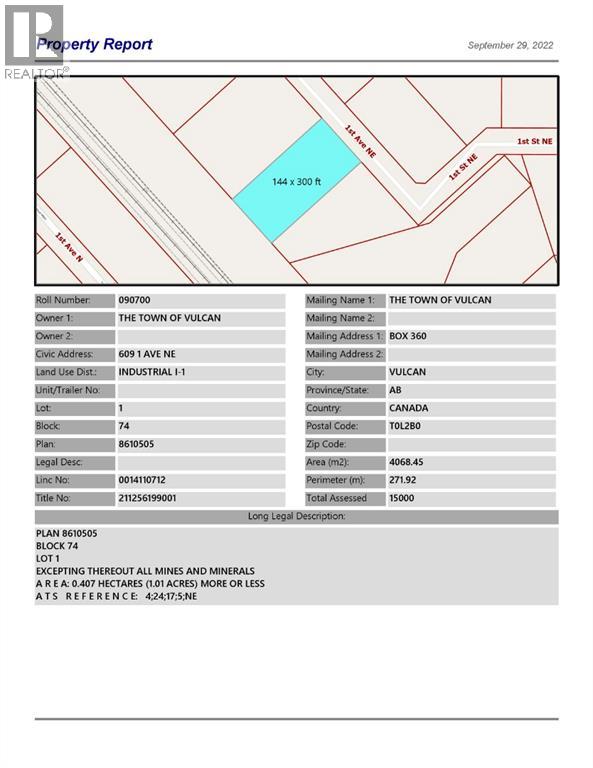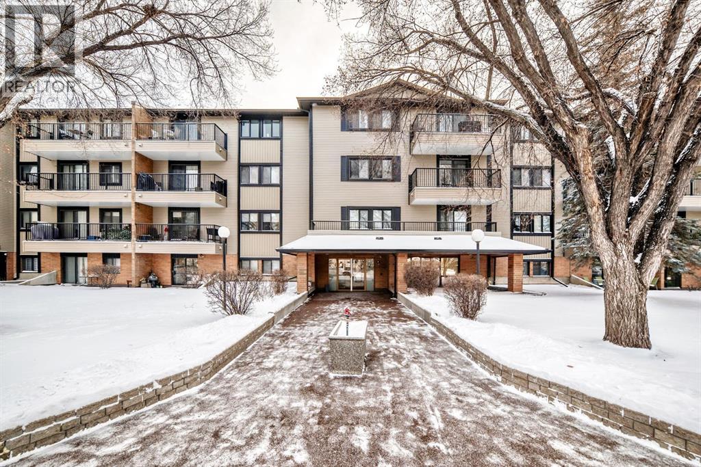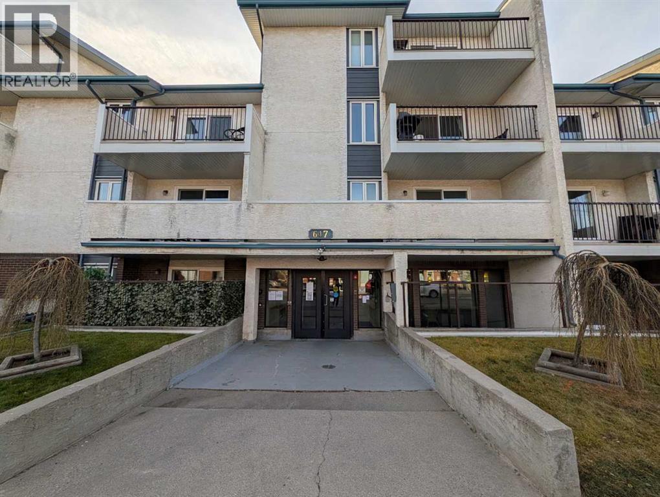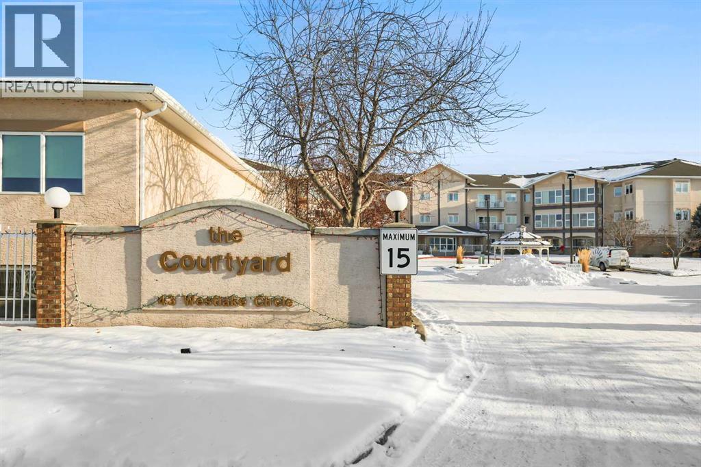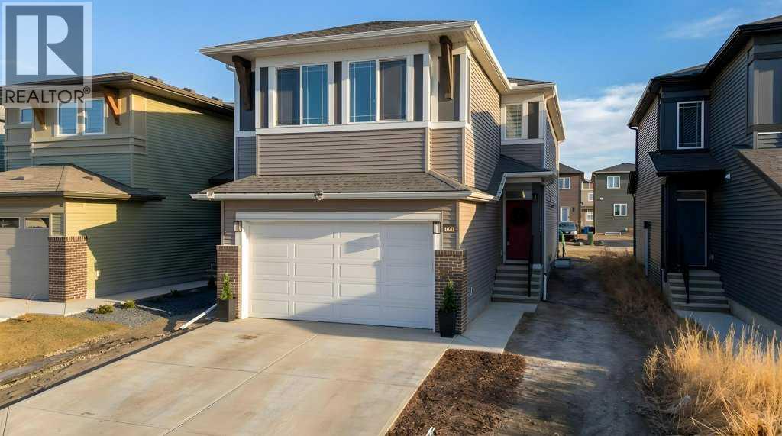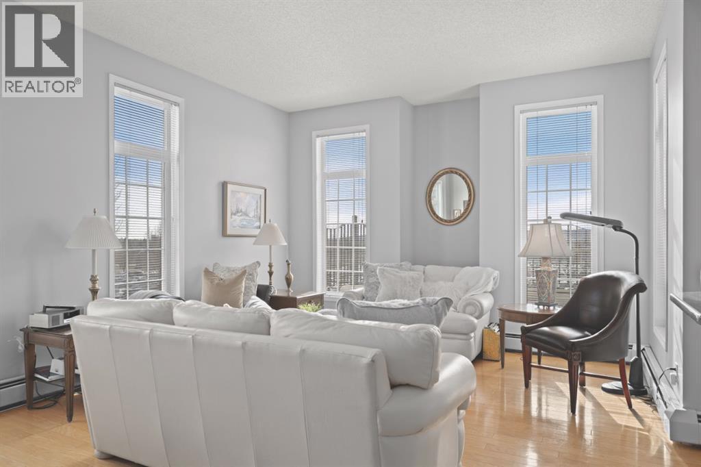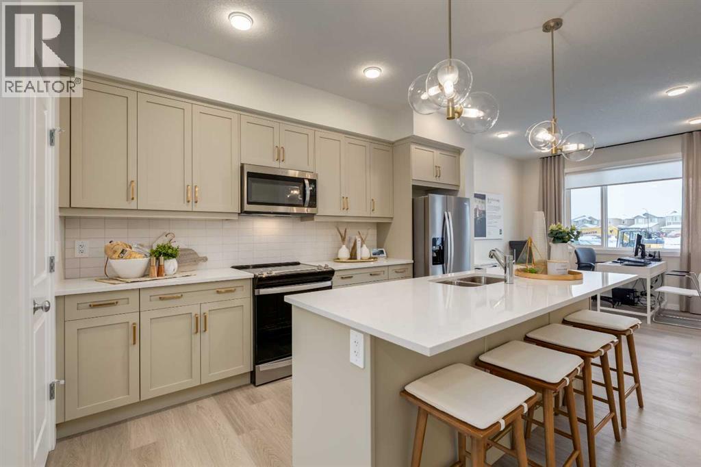405, 13104 Elbow Drive Sw
Calgary, Alberta
GREAT VALUE at this site overlooking Fish Creek Park, walkable to C Train and the many amenities in this established community.This is a main floor, bungalow townhouse unit. Upgrades include Furnace/Air Conditioning unit (2023), electric fireplace, kitchen cabinets and appliances, and a double vanity in the bathroom. There is a functional kitchen with open counter, bedrooms big enough for king beds, a laundry closet away from living areas, and a huge storage room ideal for bikes, winter tires, and more. The primary bedroom has two closets. The roomy interior has ample natural light, a modern and open feel throughout. The cozy spaces and neutral colors offer great options for decorating. Accessibility is great into the home and large fenced patio. The south-facing covered entrance area can also be a 3-season sitting space. This corner unit is IDEALY LOCATED next to multiple ‘open’ parking stalls, across from a green space, and steps to FISH CREEK PARK the best natural area in Calgary.This site is pet-friendly including large dogs, and well managed. The exterior was fully replaced for a great longterm investment and providing a like new appearance with low-maintenance materials, including triple-glazed vinyl windows and Hardi siding. Close by are Canyon Meadows Aquatic & Fitness Centre & Golf and Country Club, as well as Canyon Meadows CTrain station. Easy access are major roads, shopping, Rockyview Hospital, and more amenities and activities. This is a MUST SEE townhouse for affordability, comfort, appearance, and lifestyle. (id:52784)
3204, 3204 Sienna Park Green Sw
Calgary, Alberta
Welcome to the wonderful 55+ community of Sienna Park Green. This beautiful 2 bed 2 bath condo has over 980 sqft of living space. The primary bedroom has an en-suite, built in closets and large window looking onto the balcony. The functional kitchen opens into the living/dining area, with access to the large balcony. The second bedroom is versatile and could also be used as an office, tv, reading or hobby room. There is en-suite laundry room with a washer/dryer. This home has been very well cared for. Includes heated underground parking, and storage unit. The residents’ club has a social room, full kitchen and washrooms; fitness center with cardio and weights; recreation lounge with pool tables, shuffleboard, fireplace, and TV; plus a craft room, library, and guest suite. The complex is quiet, secure, and beautifully maintained, with fantastic neighbors and a real community feel. (id:52784)
308, 4180 Kovitz Avenue Nw
Calgary, Alberta
WELCOME TO MAGNA. Magna by Jayman BUILT got its name from the Magna Cum Laude distinction. It is the crown jewel of University District. The best of the best. Not only are these buildings a standout in this community – they showcase the highest level of finishings Jayman has ever delivered in any product. From the stunning water feature at the entrance to the European-inspired kitchens that almost know what you want to do before you do, it simply doesn’t get any better. And that’s the rule we’ve given ourselves with Magna: if it’s not the best we’ve ever done, it’s not good enough. We haven’t done this to pat ourselves on the back though; we’ve done this to pat you on the back. To give you a reward that hasn’t been available before. The others haven’t quite been good enough. They haven’t been Magna level. Welcome to Magna by Jayman BUILT. Live it to its fullest. Magna is the shining gem in an award-winning urban community. University District offers a bold, new vision for living in northwest Calgary. The community gracefully combines residential, retail, and office spaces with shopping, dining, and entertainment, all with inspiring parks and breathtaking natural scenery. University District is a pedestrian-friendly community, using bike lanes and pathways to connect you to your community. Magna offers the highest level of finishing ever offered by Jayman. Our suites come standard with European-inspired luxury kitchens, smart home technology, and the freedom to personalize your home. Welcome to some of the largest suites available in the University District, as well as the only concrete constructed residences. This is the best of the best. Imagine a home where the landscaping, snow removal and package storage are all done for you. Backing onto a picturesque greenspace, even your new backyard is a maintenance-free dream. Magna’s location was impeccably chosen to fit your lifestyle, without the upkeep. Magna is where high-end specifications and smart home technology me et to create a beautiful, sustainable home. Smart home accessories, sustainable features like solar panels, triple pane windows, and Built Green certifications all come standard with your new Jayman home...Introducing the stunning Amelia I-B. Featuring the PLUS Specifications, Ivory Shale Elevated palette, a 1 BEDROOM, 1.5 BATHS, and 1 Indoor tiled parking stalls. Enjoy luxury in an exclusive and sophisticated space that harmoniously combines comfort with functionality. Highlights • Floor-to-ceiling windows • 10-foot ceilings • underground visitor parking • Spa-inspired 5-piece ensuite with a large soaker tub with separate shower • Connected living, dining, and great rooms designed for large families and entertaining • Expansive kitchen area with an island, a walk-in pantry, and a dedicated storage space. MAGNIFICENT! (id:52784)
167, 200 4 Avenue Sw
Sundre, Alberta
Tucked away in the quiet Riverside RV Village, this exceptional pie-shaped lot offers the perfect summer retreat for those seeking a peaceful escape without sacrificing comfort or convenience. Spanning approximately 6,000 square feet, the oversized lot is both spacious and private, thoughtfully developed to create a relaxing outdoor haven.Included with the property is a well-maintained 8’ x 30’ Forest River Inc. RV featuring one cozy bedroom—ideal for a couple or small family to unwind after a day of outdoor adventure. A sofabed adds additional sleeping space, if needed. A beautifully crafted 12’ x 20’ addition expands your living space and invites you to enjoy cooler evenings by the warmth of the propane fireplace, all while surrounded by nature.Whether you're sipping your morning coffee or relaxing on the private patio or gathering with friends around the private fire pit, this lot has everything you need to embrace the good life. The lot includes two handy sheds, with the larger one at the front offering ample room for use as a workshop, creative space, or guest overflow. Generous storage throughout the property ensures room for all your summer toys and gear.Enjoy full RV hookups and immediate access to the resort’s well-appointed clubhouse, complete with showers, washrooms, and laundry facilities—making extended stays effortless. The lot is just steps away from the Red Deer River, renowned for fishing and natural beauty, while nearby walking and biking paths let you explore the great outdoors at your own pace.The resort community also features family-friendly amenities including playgrounds, a sandpit, horseshoe pits, and even a basketball court. Golfers will appreciate the selection of scenic courses just minutes away, and with shopping close at hand, every convenience is within reach.Whether you're looking for a summer basecamp, a weekend getaway, or a quiet corner to relax and reconnect with nature, this Sundre River Resort property offers a rare bl end of comfort, recreation, and tranquility. It's more than a lot—it’s your own piece of paradise. (id:52784)
425, 823 5 Avenue Nw
Calgary, Alberta
Welcome to urban sophistication in the heart of Sunnyside. This beautifully appointed single bedroom penthouse unit offers the perfect blend of modern design, functionality, and inner-city convenience. Step inside to discover soaring ceilings and expansive windows that flood the space with natural light, creating an open and airy atmosphere rarely found at this price point.The thoughtfully designed living area easily accommodates full-sized furnishings, making it ideal for both everyday living and entertaining. Clean contemporary finishes, warm flooring, and a neutral palette provide a timeless backdrop to suit any style. The open-concept layout flows seamlessly, maximizing space and comfort while maintaining a sense of separation where it matters. Be amazed by the near new condition, assigned storage locker, titled parking, wash bay in the parkade and workshop for your bike tune ups.Situated just steps from Kensington, Sunnyside LRT, boutique shops, cafés, and river pathways, this location offers effortless access to downtown Calgary while preserving a vibrant neighbourhood feel. Whether you’re a professional, downsizer, or investor, this home delivers exceptional value in one of Calgary’s most walkable and desirable communities. (id:52784)
609 1 Avenue Ne
Vulcan, Alberta
Industrial lot for sale in the Town of Vulcan Industrial Subdivision. Here is an opportunity to purchase one, or more industrial lots, at an affordable price to set up your business. Term of sale - within 12 months from the closing date, a development agreement is to be completed, and construction on the property shall commence within 12 months of the date of the execution of the development agreement. (id:52784)
215, 727 56 Avenue Sw
Calgary, Alberta
Welcome to your beautiful condo in Windsor Park! This bright corner unit offers the perfect blend of comfort, convenience, and lifestyle. The bathroom has been thoughtfully updated, making it truly move-in ready. You’ll love the spacious layout, including two generous bedrooms, a large living room with direct access to your private balcony, perfect for morning coffee or relaxing after a long day. The large walk-through closet adds incredible storage, and yes you have in-suite laundry for ultimate convenience! And it gets even better… HEATED underground parking! Your assigned stall is located directly across from the elevators, making everyday living easy and comfortable year-round. Arlington Place is a well-managed 21+ building where pets are allowed with restrictions. You’re just a short walk to CF Chinook Centre, close to the transit options, and countless restaurants and amenities. This is a fantastic opportunity to own in one of Calgary’s most convenient inner-city communities. Come take a look at this home, you’ll be so happy you did! (id:52784)
108, 647 1 Avenue Ne
Calgary, Alberta
Welcome to #108, 647 1 Avenue NE a hidden gem in a prime location!Enjoy the best of inner-city living with easy access to scenic pathways, restaurants, shops, transit, and more. This bright and spacious ground floor unit sits on the quiet south side of this pet-friendly (with approval) building and offers one of the most desirable spots in the complex no adjoining neighbours on either side!Featuring two generously sized bedrooms with large closets and a private, partially covered patio, this home provides the perfect blend of comfort and convenience. The laundry facilities and your heated underground parking stall are just steps away for added ease.Inside, the open-concept layout is ideal for entertaining. The galley-style kitchen flows into the dining area, while the living room opens to a versatile flex space perfect for a home office, reading nook, or extended dining area. Step through the patio doors to your inviting outdoor retreat, where you can relax, unwind, and enjoy the peaceful surroundings.Whether you’re a first-time buyer, investor, or simply looking to downsize, this home offers exceptional value in a sought-after location. (id:52784)
104, 43 Westlake Circle
Strathmore, Alberta
Welcome to Courtyard Adult Living, where comfort, convenience, and community come together. This immaculate and sun-filled main-floor condo offers 2 bedrooms plus a den, 2 full bathrooms and a thoughtfully designed open-concept floor plan that seamlessly connects the kitchen, dining, and living areas. The inviting living room features a corner gas fireplace and opens to a private deck with a pleasant view, perfect for relaxing. French doors lead to the den, making it an ideal space for a home office or hobby room. The spacious primary bedroom includes a walk-in closet and a full ensuite, a second bedroom perfect for visiting guest, while the unit also offers a generous laundry room with additional storage. The bright kitchen is complete with a breakfast bar, a spacious walk in pantry, and the home includes all appliances all new with in the las 5 years, and central air conditioning. The bonus with this home is the two titled underground heated parking stalls, and each unit comes with a storage locker for that extra needed storage space. Residents enjoy excellent building amenities, including an elevator, common sitting area, party/gathering room, library, games room with pool table and shuffleboard, and a lovely outdoor patio. Conveniently located steps from shopping, dining, and everyday amenities, this home delivers exceptional value and an easy lifestyle. Condo fees include numerous utilities. Perfect for downsizing, and seeking low-maintenance living in a welcoming community, this is truly a move-in-ready home where you can relax and enjoy life. (id:52784)
250 Hotchkiss Common Se
Calgary, Alberta
STUNNING MOUNTAIN VIEWS|FINISHED BASEMENT|TRIPLE-PANE WINDOWS. Looking for a new home and don't have time to build...this newly built and immaculately maintained 4-bedroom, 3.5 bath 2-Storey property, built in 2024, is nestled on a fantastic lot across from a municipal reserve and boasts unobstructed city & mountain views. Offering a total of 2,845 sq ft across three thoughtfully designed levels, the “Tilsa” model by Hopewell blends functionality with comfort. The spacious main floor plan features a chef-inspired kitchen complete with sleek quartz countertops, central island, full height cabinetry and upgraded stainless-steel appliance package including gas stove & 30” glass hoodfan. The open-concept Dining/Family room area, with cozy gas fireplace, offer an abundance of natural light and the private flex room with upgraded barn door is ideal for a home office or kid’s play area. The upper level boasts a huge primary suite featuring a spa-inspired 5-piece ensuite and an enormous walk-in closet with convenient access to the laundry room complete with an additional solid surface folding area. The centrally located Bonus/Entertainment area is ideal for family gatherings, along with 2 additional generous-sized bedrooms and separate 4-piece bathroom. The FINISHED BASEMENT offers yet another Family room/movie area, 4th bedroom, 4-piece bathroom, workout area and loads of storage space. At the time of building the sellers upgraded the following: 10’ x 14’ ground level deck w/aluminum railing c/w gas line for BBQ, mineral wool insulation in the walls & ceiling areas in the basement bedroom/mechanical area, water softener, plus lighting & plumbing features throughout. A mere 5 min. east of Mahogany, with quick connections to Stoney Trail and Deerfoot, Hotchkiss offers a quiet, up-and-coming community feel with several parks, pathways, playgrounds, and wide-open prairie views. Everyday essentials, shopping, dining, and major services are a short drive away in nearby Seton an d along 130th Avenue, with schools, recreation, and the South Health Campus comfortably within reach. If you’re after more space, modern design, and an easy commuter location this property is an absolute must see! (id:52784)
107, 4835 Dalhousie Drive Nw
Calgary, Alberta
Welcome to this rare offering in the highly sought-after Gallery building in desirable Dalhousie. Conveniently located on the main floor but with a beautiful patio that sits well above ground level, this exceptional end unit combines privacy, elegance and everyday comfort in an exclusive 18+ building with only 16 residences. From the moment you step inside, the building sets the tone with its luxurious feel, sweeping curved staircase and tasteful decor. The unit itself has a private foyer and opens to a bright and airy 1,216 sq. ft. layout enhanced by large windows, tall ceilings and an abundance of natural light. The kitchen is designed for both function and connection, featuring a generous island with seating, granite countertops, stainless steel appliances and ample counter space. The kitchen flows flows beautifully into the spacious dining area, which can easily accommodate sizeable gatherings. The living room invites relaxed, elegant comfort and frames the stunning outdoor views. The true showstopper is the massive patio, large enough for two distinct seating areas. Take in views of the mountains while enjoying your morning coffee, summer al fresco dining or a peaceful evening unwind. It is a rare outdoor space that genuinely extends your living area. The condo offers two spacious bedrooms, including a large primary retreat complete with a walk-in closet, additional linen storage and ensuite featuring a soaking tub and separate shower. The second bedroom is perfectly suited as a guest room or home office and is conveniently located near the additional two-piece bathroom, where you will also find in-suite laundry and another linen closet. Storage is exceptional throughout - there is a dedicated storage room at the front of the unit ideal for a freezer or pantry overflow, plus an impressive 6’ x 12’ (approx) storage room in the underground parkade located directly in front of your oversized titled parking stall. The building welcomes your pets (a small dog or cat ) and is situated just steps from Dalhousie Station, with convenient access to shopping, restaurants and a Safeway grocery store. The Dalhousie LRT Station and central bus hub are a short walk away, with an additional bus stop located right outside the building. For those who enjoy walking or biking, numerous nearby pathways make it easy to stay active and connected to nature. Well managed with a highly attentive board, this low-density building offers a quiet, refined and friendly lifestyle, in an unbeatable location. Units here rarely come to market so don't miss the opportunity to call this exceptional condo home! (Please click on the link for the 3D Tour.) (id:52784)
62 Starling Boulevard Nw
Calgary, Alberta
NO NEIGHBOURS BEHIND—JUST SUNRISE ON THE POND AND A REAR DECK THAT ACTUALLY GETS USED. This new, never-lived-in half duplex backs directly onto the greenspace and community storm pond in Starling (NW), offering open sky, long pathway views, and more breathing room than most new builds. Instead of a back fence, you get a quiet outlook that shifts with the light.Inside, the main floor is easy and efficient with 9’ ceilings, luxury vinyl plank flooring, and clean sightlines from the kitchen, through the dining area, to the rear view. The kitchen is designed to work hard, featuring QUARTZ COUNTERS, 42" UPPER CABINETRY, a CHIMNEY HOOD FAN, BUILT-IN MICROWAVE, and an electric range with a GAS LINE ROUGHED-IN. Groceries land on the island, meals move to the table, and the rear deck takes over when the weather cooperates.Upstairs, three well-proportioned bedrooms and two full baths keep mornings moving smoothly, with laundry exactly where it should be—on the upper level. The FRONT-FACING PRIMARY BEDROOM is set away from hallway traffic with its own ensuite and walk-in closet. The layout is efficient, easy to furnish, and simple to maintain.Downstairs, a full SUNSHINE BASEMENT brings in more natural light than a typical below-grade space, keeping future options bright and flexible. There’s a SEPARATE SIDE ENTRY, 200-AMP electrical service, and a rough-in for a future bath—ideal for a gym, media room, or guest/teen zone when the timing makes sense. Out back, a DOUBLE DETACHED GARAGE off a paved lane keeps parking and storage straightforward, with a BBQ gas line already roughed in for grilling on the deck.Starling is built for people who like to step outside. Pathways loop the storm pond and connect to PARKS, GREENSPACE, and an ENVIRONMENTAL RESERVE, with planned gathering areas and play spaces throughout. Quick access to 14 St NW and Stoney keeps daily errands easy—while this lot’s pond-side setting keeps things quiet at home.If mornings on the deck and evenings on the pathways sound like your kind of routine, THIS ONE’S WORTH SEEING. Book a showing and come experience how it lives—practical, peaceful, and special where it counts.• PLEASE NOTE: Photos are of a finished Showhome of the same model – fit and finish may differ on finished spec home. Interior selections and floorplans shown in photos. (id:52784)

