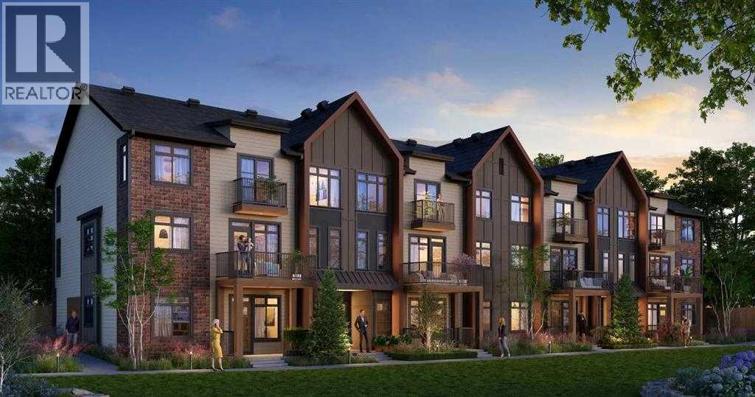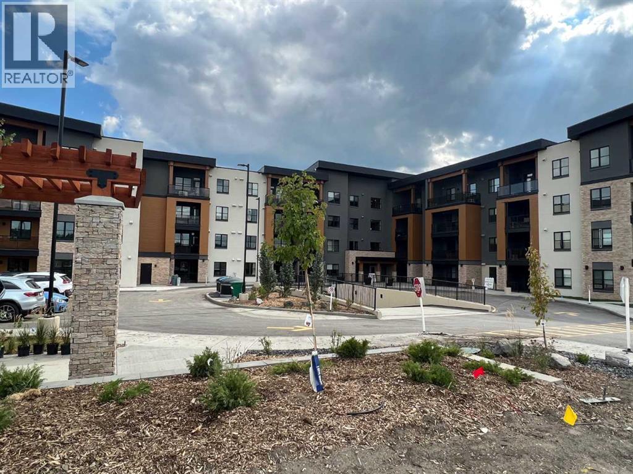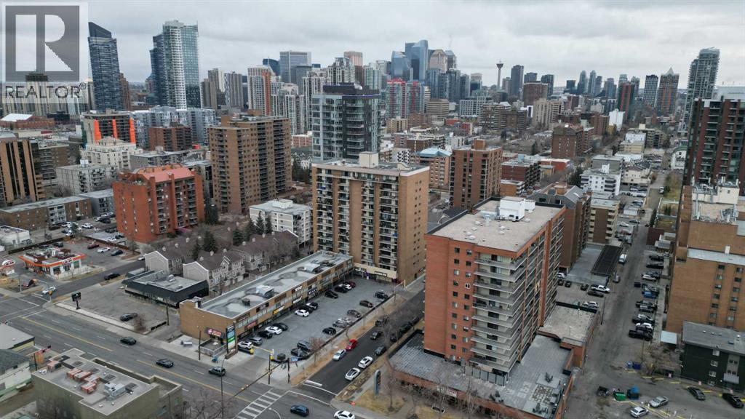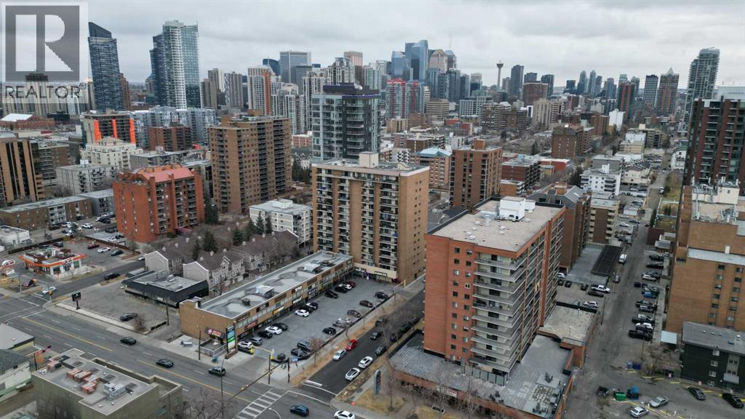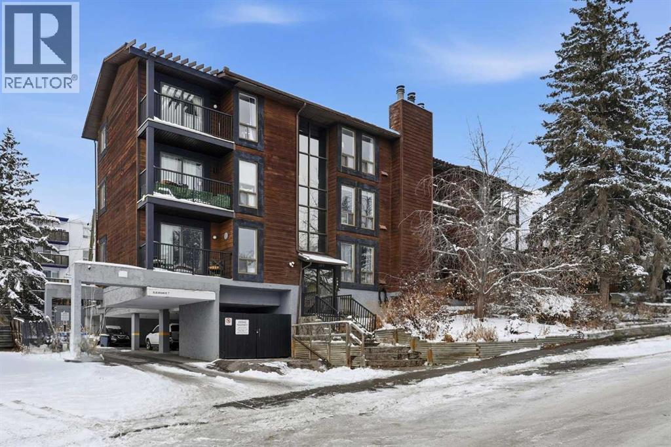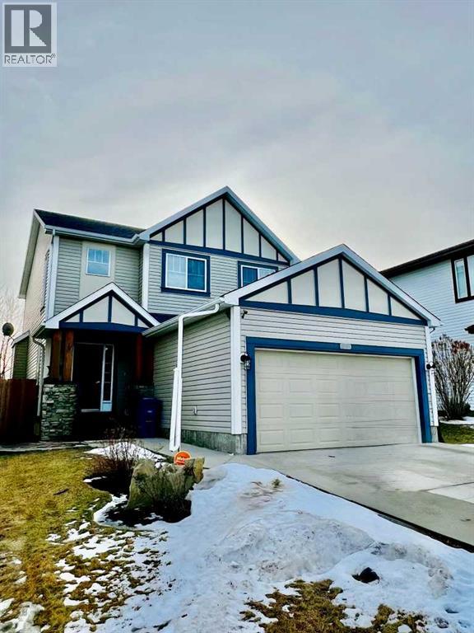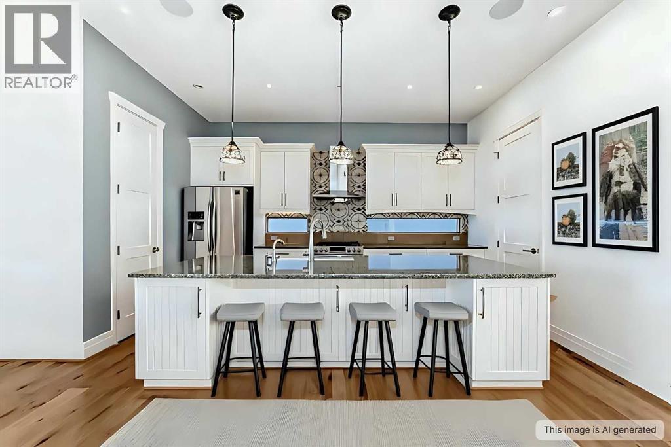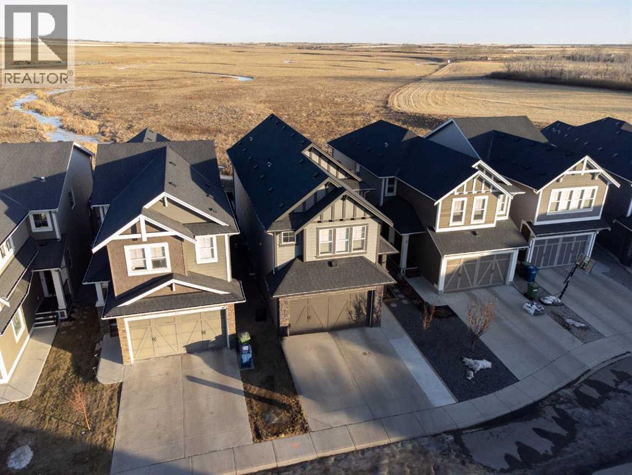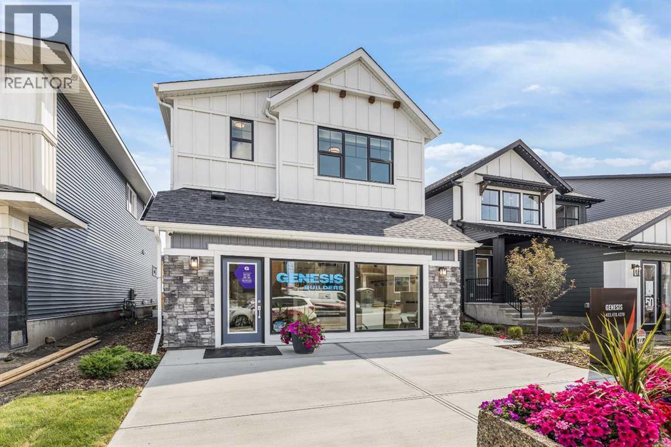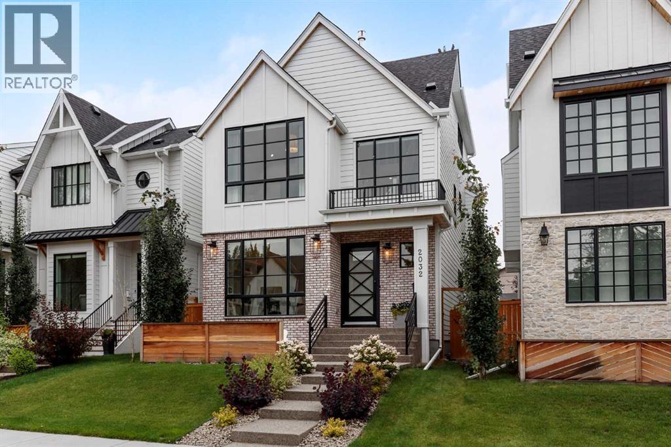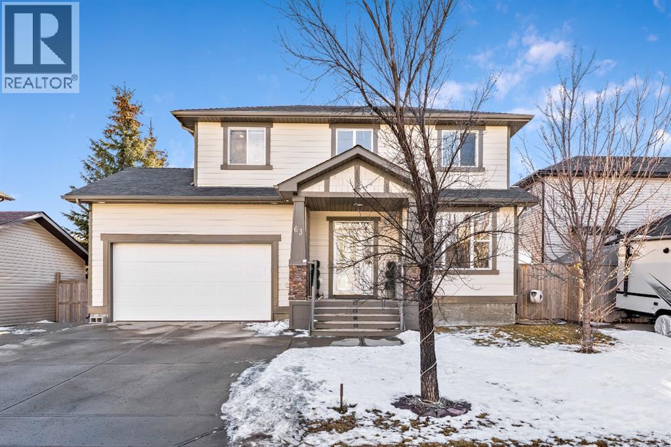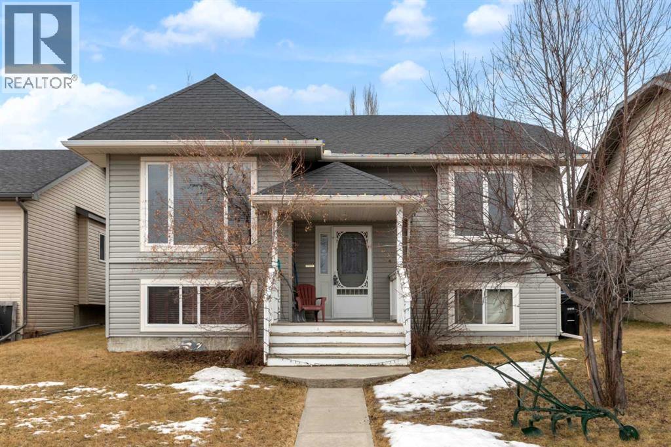107, 14800 1 Street
Calgary, Alberta
Welcome to The Bergen by Rohit Homes, a stunning unit that combines modern design with everyday comfort. The open floor plan showcases sleek finishes highlighted by bold green cabinetry, a spacious pantry, and plenty of countertops and storage to inspire your culinary side. The bright living room is perfect for entertaining, while the dining area opens onto a private balcony ideal for relaxing evenings. A stylish powder room completes the main level. Upstairs, you’ll find three bedrooms including a luxurious primary suite with a five-piece ensuite and walk-in closet. A four-piece main bathroom and convenient upper-floor laundry add to the thoughtful layout. Located in the sought-after community of Livingston, residents enjoy access to parks, pathways, and a state-of-the-art community center, along with close proximity to shopping, dining, schools, and major roadways. The Bergen by Rohit Homes is more than a home—it’s a lifestyle in one of Calgary’s most vibrant communities. (id:52784)
110, 8355 19 Avenue Sw
Calgary, Alberta
Click brochure link for more details. ASPEN LUXURY LIFESTYLE: BRAND NEW, EXECUTIVE 2 bedroom MASTER BEDROOM CONDO 5-MIN WALK TO ASPEN LANDING! The Property: 85th & Park (Springbank Hill/Aspen) This is a perfect blend of luxury, convenience, and brand new construction. Welcome to 85th & Park, the prestigious, immaculately designed boutique condo built in 2023. This executive upgraded, south facing unit offers an unparalleled lifestyle in one of Calgary's most sought after west side locations.Unit Highlights: Elevated Living (833 Sq Ft) bright and sunny with custom blinds throughout! • Dual Master Beds: One of the building's best 2 bedroom layouts! Features two primary bedrooms located on opposite sides for ultimate privacy, each complete with its own private full bathroom.• Sun drenched & serene highly desirable sunny south facing exposure ensures your home is bright, peaceful, and filled with natural light all day long. Enjoy your inviting spacious balcony with natural gas hookup.• Chef ready kitchen: Spacious open concept living area featuring stunning quartz countertops and upgraded kitchen cabinetry.• Premium comfort: Enjoy year round perfect temperatures with in floor heating and air conditioning.• First floor convenience, top tier security: No waiting for elevators! Enjoy easy access with the security of a higher first floor, as the building's unique slope places this unit one story up at the rear for ultimate peace of mind.• Includes: In-suite laundry and one underground, heated, assigned parking stall.The Location: Unbeatable Convenience & Nature• Walk everywhere: Just a short 5 minute walk to Aspen Landing, offering upscale dining, boutique shopping, and essential amenities.• Nature at your door: Step outside to beautiful ravines and trails perfect for walking, running, and cycling.• Effortless commute: Quick access to the 69th Street LRT station and only a 10 minute drive to Downtown Calgary.• Mountain Gateway: You are only 45 minutes to an hour away from the majestic beauty of Kananaskis, Canmore, and Banff, ideal for weekend escapes!This is more than a condo; it's a secure, upscale lifestyle ready for immediate occupancy. With low condo fees covering your heat and hot water, this is incredible value in a premier community. (id:52784)
105, 1330 15 Avenue Sw
Calgary, Alberta
Rare Find, Main floor retail unit 919 sq. ft. and 2nd floor Office suites, 745, 1,267 and 1,298 sq. ft. availableSmall format childcare with rooftop pay area possible.- Prime exposure, high-traffic corridor with excellent visibility and signage opportunities.- Vibrant Location surrounded by dense multi-family developments, retail, hospitality, and services.- Parking Convenience, front double-row customer parking plus ample street parking- Competitive Rates, below-market net rental rates offering exceptional valuePrime Beltline Location This high-traffic, vehicle and pedestrian-friendly corridor offers a dynamic mix of prominent franchises and local businesses, creating a strong draw to the Centre. The property is surrounded by dense multi-residential developments, retail, hospitality, and service-oriented businesses, ensuring consistent built-in traffic. Visible storefronts and building signage maximize exposure, while the vibrant surrounding amenities enhance the appeal for both tenants and visitors. With a strong local presence and steady footfall from nearby residential communities, this location provides an exceptional opportunityfor businesses seeking visibility and growth in Calgary’s Beltline district.Existing Tenant’s; Subway, Pizza73, Winks Convenience,Arada Bar & Restaurant, Donkari Japanese House, Wildrose Dry cleaning, LaBabie Hair Studio, Calgary Denture Clinic, Mugs Pub, Pomme Barber Massage Avenue, Rebel Haus Studio, Kimbolino Brazilian Ju Jitsu (id:52784)
120, 1330 15 Avenue Sw
Calgary, Alberta
Rare Find, Main floor retail unit 919 sq. ft. and 2nd floor Office suites, 7450, 1,267 and 1,298 sq. ft. available Small format childcare with rooftop pay area possible.- Prime exposure, high-traffic corridor with excellent visibility and signage opportunities.- Vibrant Location surrounded by dense multi-family developments, retail, hospitality, and services.- Parking Convenience, front double-row customer parking plus ample street parking- Competitive Rates, below-market net rental rates offering exceptional valuePrime Beltline Location This high-traffic, vehicle and pedestrian-friendly corridor offers a dynamic mix of prominent franchises and local businesses, creating a strong draw to the Centre. The property is surrounded by dense multi-residential developments, retail, hospitality, and service-oriented businesses, ensuring consistent built-in traffic. Visible storefronts and building signage maximize exposure, while the vibrant surrounding amenities enhance the appeal for both tenants and visitors. With a strong local presence and steady footfall from nearby residential communities, this location provides an exceptional opportunityfor businesses seeking visibility and growth in Calgary’s Beltline district.Existing Tenant’s; Subway, Pizza73, Winks Convenience, Arada Bar & Restaurant, Donkari Japanese House, Wildrose Dry cleaning, LaBabie Hair Studio, Calgary Denture Clinic, Mugs Pub, Pomme Barber Massage Avenue, Rebel Haus Studio, Kimbolino Brazilian Ju Jitsu (id:52784)
204, 2611 15a Street Sw
Calgary, Alberta
Over 600 Sq Ft of Living Space | Southwest Facing End Unit | Large Private Balcony | In-Unit Laundry | Granite Countertops | Pet Friendly | Assigned Covered Parking. Welcome to this bright and spacious end unit in the heart of Bankview, offering more than 600 square feet of well-designed living space filled with natural light. This southwest facing condo features an open, airy layout that flows effortlessly from the functional kitchen with granite countertops into the comfortable living and dining areas, all leading out to a large private balcony, perfect for relaxing or entertaining.The thoughtfully planned interior includes the added convenience of in-unit laundry, making everyday living easy and efficient. Tile and laminate flooring throughout provide a clean, modern look, while the pet-friendly policy allows small pets up to 20 lbs. This unit also includes an assigned covered parking stall, offering year-round comfort and peace of mind.The monthly condo fee covers heat, water, sewer, professional management, and exterior maintenance, delivering exceptional value and truly worry-free living. Located just minutes from 17th Avenue, downtown, schools, shopping, restaurants, and transit, this inner-city gem is ideal for first-time buyers or savvy investors alike. Don’t miss your opportunity to own in one of Calgary’s most vibrant communities—book your showing today! (id:52784)
2117 Reunion Boulevard Nw
Airdrie, Alberta
Offered for the first time, this exceptional two-storey home is truly better than a show home. Thoughtfully upgraded and impeccably maintained, it showcases high-end finishes throughout, including upgraded flooring, designer light fixtures, and matching granite countertops across the home. This home is pristine—completely move-in ready with no compromises. The main floor welcomes you with an inviting front entrance, convenient two-piece bathroom, and a dedicated laundry area. The open-concept layout flows seamlessly into a stunning kitchen featuring a massive island, a rare walk-in pantry (seldom found in newer homes), and a full suite of upgraded stainless steel appliances, including a gas stove, microwave hood fan, fridge, and dishwasher. The dining area easily accommodates a large table, making it ideal for entertaining. Cozy up in the bright living room, anchored by a gas fireplace and surrounded by large windows that flood the space with natural light and beautiful outdoor views. South exposure means warm, natural light all year long. Upstairs, you will find three spacious bedrooms, including a luxurious primary retreat with a dreamy walk-in closet and a spa-inspired five-piece ensuite. The main bathroom is equally impressive, offering dual sinks and a separate shower—perfect for busy households. The professionally finished basement elevates this home even further, featuring upscale finishes throughout. It includes a gorgeous three-piece bathroom with a massive walk-in shower, a large office (could be an additional bedroom) with a big window and oversized closet, and a comfortable family room with its own fireplace. A full wall of custom cabinetry with a sink adds incredible flexibility for entertaining, hobbies, or extended family living. Outside, enjoy a sunny south-facing backyard with a huge deck designed for entertaining and relaxation. The heated and finished attached garage completes this impressive package. Let’s talk about the LOCATION. This home is pe rfectly positioned one block from Herons Crossing School, across the street from Reunion Arch Park and Reunion West Playground, and just a quick walk to Reunion Pond. With ample parking options and minutes to groceries, gas stations, and restaurants, this is a location that truly delivers everyday convenience and lifestyle. This is an incredible opportunity and an amazing way to start the New Year in a breathtaking home. (id:52784)
2323 3 Avenue Nw
Calgary, Alberta
Check out this incredible home situated on a 5,844 sq. ft. lot (43.2 ft frontage x 148 ft deep) on a beautiful tree-lined street. Experience the pinnacle of luxury living in this custom-built 5-bedroom, 2-storey residence offering over 3,900 sq. ft. of thoughtfully designed space.The main floor delivers an effortless flow with a wide open layout, ideal for both grand entertaining and refined daily living. Highlights include wide-plank hardwood flooring, a formal front living room with a stunning stone fireplace, a dedicated dining area with custom lighting, and elegant custom doors that open onto the deck. The chef’s kitchen is equipped with stainless steel appliances, granite countertops, an oversized island with a breakfast bar, and a walk-in pantry.A wide, well-lit staircase leads to the exceptionally designed upper level, which features two additional bedrooms, a full bathroom, a convenient laundry room, and a spacious bonus room. The primary suite is a true sanctuary, offering vaulted ceilings, a custom walk-in closet, and an indulgent 5-piece ensuite complete with in-floor heating, a glass-enclosed shower, and a deep soaker tub for ultimate relaxation.The fully developed lower level continues the theme of comfort and versatility with an oversized family/rec room, a dedicated exercise area, two additional bedrooms, and a 4-piece bath.Step through your custom sliding doors and enjoy morning coffee on the beautiful south-facing balcony, overlooking a backyard bathed in natural light — perfect for summer relaxation and entertaining.Additional high-end upgrades include:• Underground sprinklers• Dura deck• Luxury vinyl flooring (in select areas)• Two on-demand tankless hot water systems• Reverse osmosis system• Remote-controlled deck screenPerfectly located just steps from the Bow River Pathways and minutes to Kensington, Edworthy Park, top-rated schools, Foothills Medical Centre, U of C, SAIT, downtown, and major routes including Crowchild Trail an d Memorial Drive.A rare opportunity to own a one-of-a-kind inner-city luxury home in a truly prestigious location. (id:52784)
133 Williamstown Park Nw
Airdrie, Alberta
Stunning 4-Bedroom home with ALL the bells and whistles, backing onto a serene environmental reserve and creek, on a quiet street in Williamstown. From the moment you arrive, you’ll appreciate the low-maintenance front driveway and gravel yard accented with mature tree, plus the convenience of a double attached oversized garage. Step inside to an open foyer featuring durable laminate flooring, 9' ceilings, and an organized front closet with built-in storage for coats and shoes. The heart of the home is the grand and elegant Kitchen, showcasing floor-to-ceiling white cabinetry with glass upper display cabinets, granite countertops, tiled backsplash, SS appliances, and a large eat-up island with sink—perfect for gathering and entertaining. A highly desirable double walk-through Pantry with built-in shelving connects seamlessly to the Mudroom, which is complete with built-in storage, a bench, and hooks. The main floor also features recessed lighting, and expansive windows that flood the space with natural light. The spacious Dining area easily accommodates a large table, while the inviting Living Room is anchored by a cozy gas fireplace with mantel. Step outside from the Dining Room onto the large back deck with glass railings, offering unobstructed views of the north-facing creek and nature reserve with NO neighbors behind for total privacy. Completing the main level is a charming Office Nook with its own window and a 2-pc bathroom with a pedestal sink. Up the elegant spindled stairs, you’ll find a massive Bonus Room with vaulted ceilings, perfect for movie nights or a kids’ retreat. The inviting Primary bedroom features a tray ceiling, an oversized window with a bench seat, breathtaking views and a massive walk-in closet! The luxurious 5-pc ensuite offers a standalone soaker tub beneath a window, dual vanities with granite countertops, and an oversized tiled walk-in shower. THREE additional bedrooms—each with their own closet—share an easily accessible 5-pc bathroom with dual vanities, granite counters, and ample storage. Finishing off the upper level is the convenient Laundry Room with tiled floors, shelving, and a linen closet. Downstairs hosts a partially finished basement, ready for your finishing touches. It already features Family room/Gym area, Rec Room space, and an abundance of storage. You can stay cool with the central air conditioning or enjoy the fabulous outdoor space this home offers. The fully fenced backyard comes with a stamped concrete pad, under-deck storage, and low-maintenance landscaping—the perfect place to soak in sunshine and serene views. Even the location is 10/10—ideally located close to schools, parks, walking paths, shopping, and amenities, with easy access for commuting. This home offers the perfect blend of space, style, and setting in one of Airdrie’s most family-friendly communities. Book your private viewing TODAY! (id:52784)
65 Emberside Grove
Cochrane, Alberta
Have you ever walked into a brand-new show home and instantly dreamed of living there, surrounded by designer finishes, thoughtful upgrades, and beautifully styled spaces? Well, now is your opportunity. The Genesis Show Home could be yours in summer 2026. From the moment you step inside, you’ll be captivated by the soaring open-to-above ceilings and the bright, expansive open-concept main floor designed for both everyday living and entertaining. A convenient mudroom off the garage keeps life organized, while the heart of the home, the kitchen, is nothing short of spectacular. Featuring floor-to-ceiling white cabinetry, a striking two-toned hood fan, and a perfectly matched island accented with elegant gold hardware, this space is sure to be the envy of the town. The dining area flows seamlessly into the inviting living room, where the sunny south-facing backyard floods the entire space with natural light. A stunning mountain-inspired feature wall guides you upstairs to a central bonus room with a vaulted ceiling, offering perfect separation of the private sleeping quarters. The primary suite is a true retreat, spacious enough for a king-size bedroom set, complete with a large walk-in closet and a spa-like ensuite featuring dual sinks, a luxurious soaker tub, and an oversized shower. Two additional bedrooms each offer walk-in closets, complemented by a dedicated full bathroom. A convenient second-floor laundry room makes daily chores effortless. After a day spent enjoying the outdoors, unwind in the fully finished basement, ideal for movie nights and hosting guests. Visitors will appreciate their own private bedroom and bathroom, along with a stylish wet bar. An additional flex room provides the perfect space for a home gym, yoga studio, or hobby area. Located in the vibrant community of Fireside in Cochrane, this home offers the perfect blend of small-town charm and modern convenience. With quick access to Calgary and just a short drive to the breathtaking Rocky Mou ntains, Fireside is ideal for those who love an active lifestyle, scenic surroundings, and a strong sense of community. This is more than a home; it’s a rare chance to own a professionally designed showpiece where every detail has been carefully curated. (id:52784)
2032 41 Avenue Sw
Calgary, Alberta
Welcome to one of the finest homes, located in one of the most prestigious neighbourhoods of Calgary – 2032 41 Ave SW*** This 3 STOREY, has over 3,200 sq.ft. ABOVE GRADE (plus a fully developed basement), architectural masterpiece will truly captivate you. The main floor boasts 10' CEILINGS, a GOURMET KITCHEN with an expansive island, FISHER AND PAYKEL stainless steel appliances, bespoke floor-to-ceiling cabinetry, and a stylish walkthrough pantry. A LARGE OFFICE just off the front entrance provides an ideal workspace, complemented by a designer 2PC bathroom and a spacious mudroom at the rear. The elegant dining area and inviting living room with a GAS FIREPLACE offer seamless access to a grand deck and impeccably landscaped backyard.The second floor features 9' CEILINGS, a sun-drenched south-facing primary retreat with vaulted ceilings, another GAS FIREPLACE, and a truly STATE OF THE ART ENSUITE BATHROOM. This level also includes a beautifully appointed laundry room, a refined 5PC bathroom, and two additional generously sized bedrooms, each with a walk-in closet.The upper THIRD LEVEL is a loft-style sanctuary, offering a substantial BONUS ROOM, an additional full bathroom, a sophisticated wet bar, and access to a covered balcony (with sweeping views and two discreet storage nooks).The lower level impresses with 9' CEILINGS, a vast recreation/family room featuring a stunning wet bar, a spacious 4TH BEDROOM with a walk-in closet, a luxurious full bathroom, and a dedicated storage room. This residence is brimming with upscale enhancements, including HARDWOOD FLOORING on the main and second levels, CENTRAL AIR CONDITIONING, custom cabinetry, and a premium appliance package.Park your vehicles in the oversized 3 CAR GARAGE, savour your morning coffee on the charming front patio, enjoy serene strolls along the nearby Elbow River, and explore the vibrant array of upscale dining and boutique shopping in MARDA LOOP and ALTADORE. Some of Calgary’s finest public and pri vate schools are also located just minutes away. Book your private showing NOW to experience this exceptional property in person! (id:52784)
63 Besse Avenue Nw
Langdon, Alberta
Welcome to 63 Besse Avenue, ideally situated on a quiet, family-friendly street just steps from a children’s playground—an excellent setting for young families looking to enjoy small-town living while remaining close to the city. Recent exterior siding updates enhance the curb appeal as you arrive, setting the tone for what’s inside. The main level welcomes you with hardwood flooring and freshly painted, neutral tones throughout. A large front office with French doors is perfectly positioned near the entry, offering an ideal work-from-home space or quiet study area. The kitchen is designed with both function and family life in mind, featuring stainless steel appliances, a large island with raised eating bar, corner pantry, and beautifully stained oak cabinetry. The spacious dining area easily accommodates large family gatherings or celebrations with friends. Just off the dining space, the bright, south-facing living room is filled with natural light and anchored by a cozy gas fireplace—perfect for winter evenings. Upstairs, the generous primary bedroom includes a walk-in closet and an updated ensuite highlighted by a newly tiled shower. Two additional well-sized bedrooms complete the upper level, offering comfortable space for growing children. The lower level is partially finished, with framing already in place for a large 10’ x 20’ bedroom, a full four-piece bathroom, and additional unfinished space ready for your future family room or flex area. Step outside to the expansive, south-facing deck and backyard—an ideal outdoor space for kids and pets to play, and one of the many reasons families love Langdon living. This welcoming community offers three schools, including a brand-new high school, along with a growing selection of shops, restaurants, medical services, and everyday conveniences. Enjoy the peaceful lifestyle Langdon provides, just minutes east of Calgary. Book your private showing today and see why so many families are choosing to call Langdon home. (id:52784)
403 John Street Sw
Diamond Valley, Alberta
Welcome to this adorable detached bi-level home located in the newer area of Diamond Valley. An excellent turn-key investment opportunity with a fantastic long-term tenant already in place. Enjoy immediate rental income with the potential of a future family home.The home features an inviting front porch and a massive fully fenced backyard, as well as a large deck and shed. The main level offers a bright, open layout with a spacious kitchen and dining area, complete with an island and pantry. Convenient main floor laundry is located just off the dining area. The large living room is filled with natural light. The main level also includes three bedrooms. A primary bedroom with a walk-in closet and 4-piece ensuite, plus two additional bedrooms and a separate 4-piece bathroom.The lower level provides an excellent additional living space with a generous family room featuring a gas fireplace. An additional bedroom with large windows, and a 2-piece bathroom, ideal for maximizing rental value.Ideally situated close to schools, parks, walking paths, and local amenities, with easy access to Highway 22 for commuting to Okotoks or Calgary. Whether you’re looking to expand your investment portfolio or secure a future family home, this property offers immediate income, strong tenant appeal, and long-term potential in a growing community. (id:52784)

