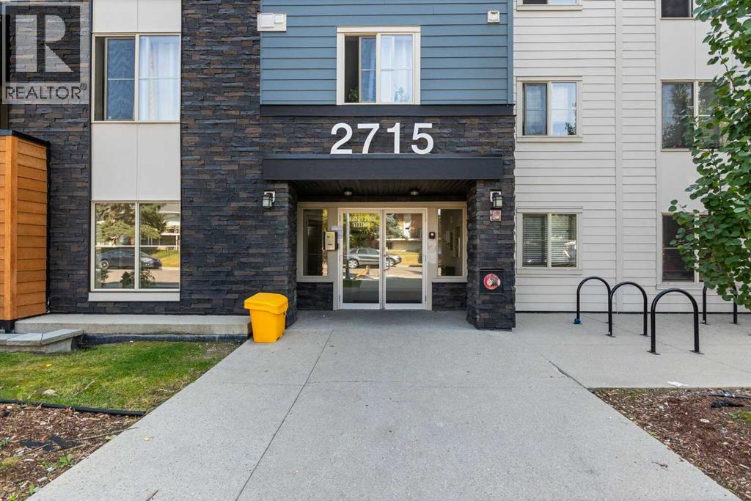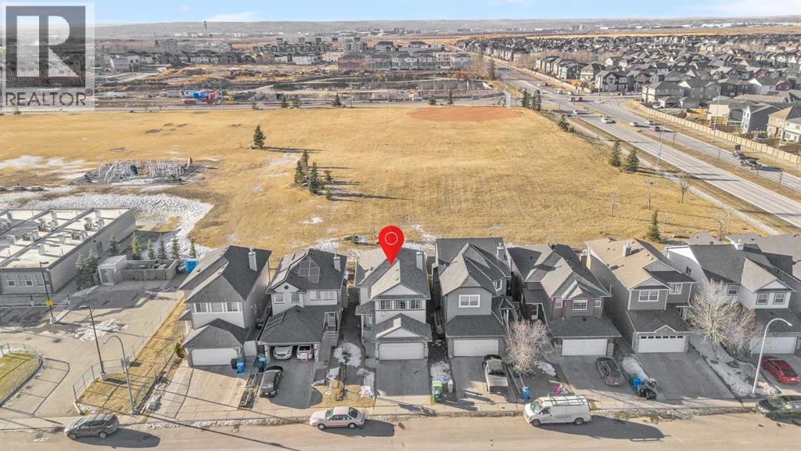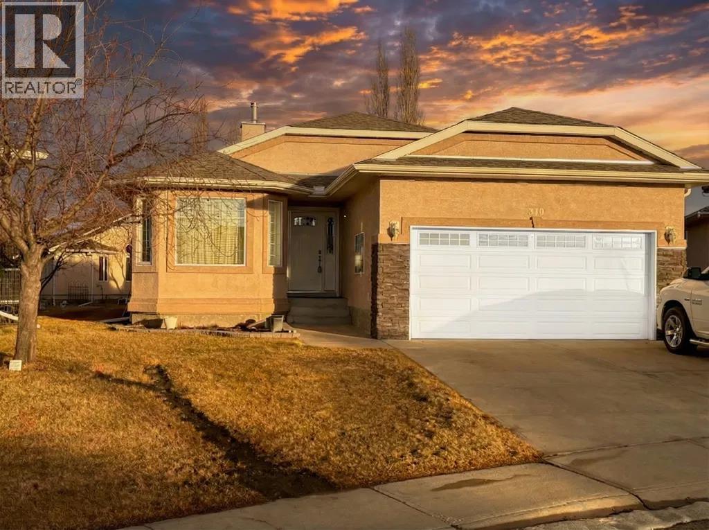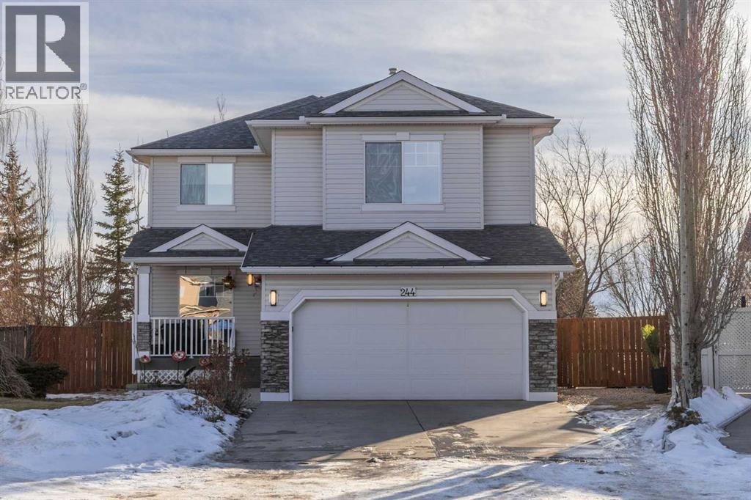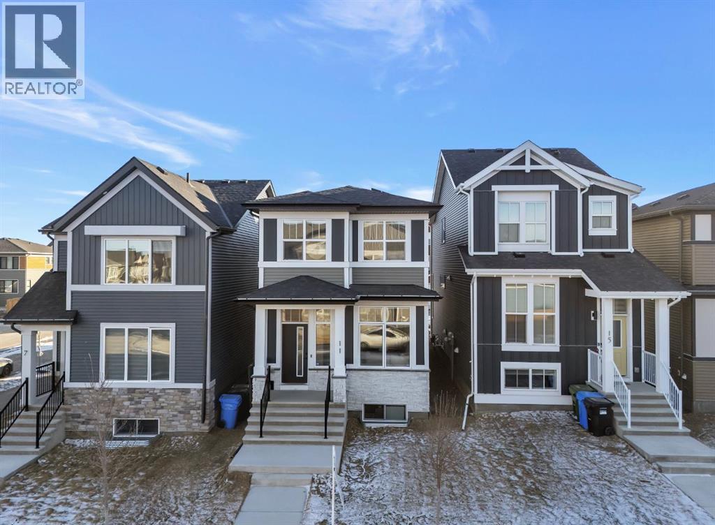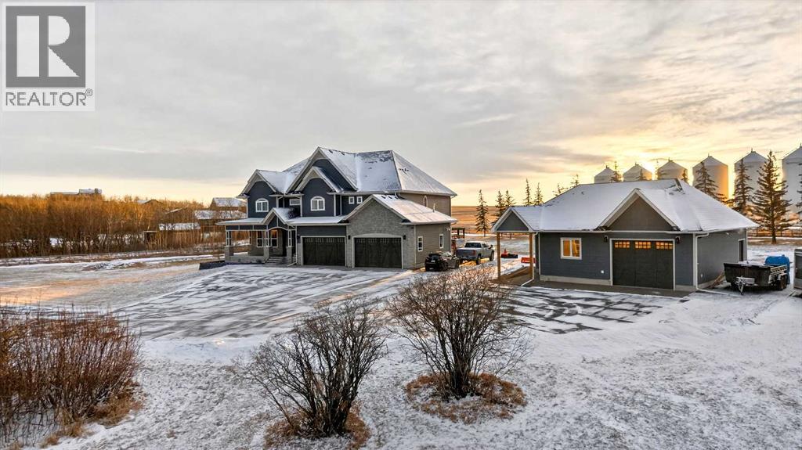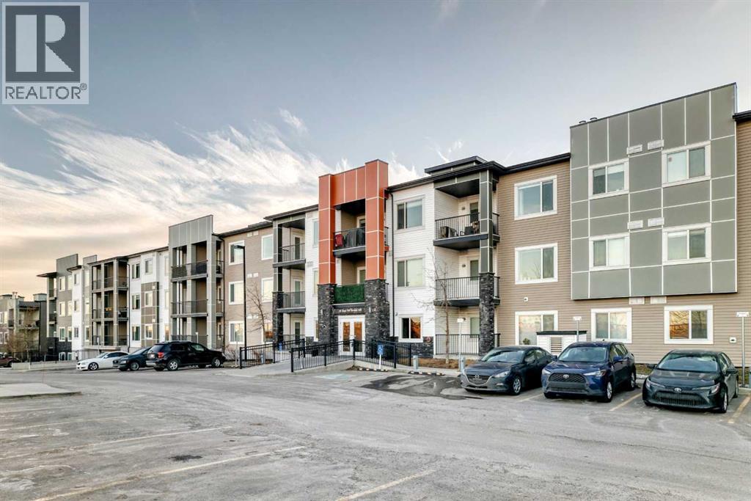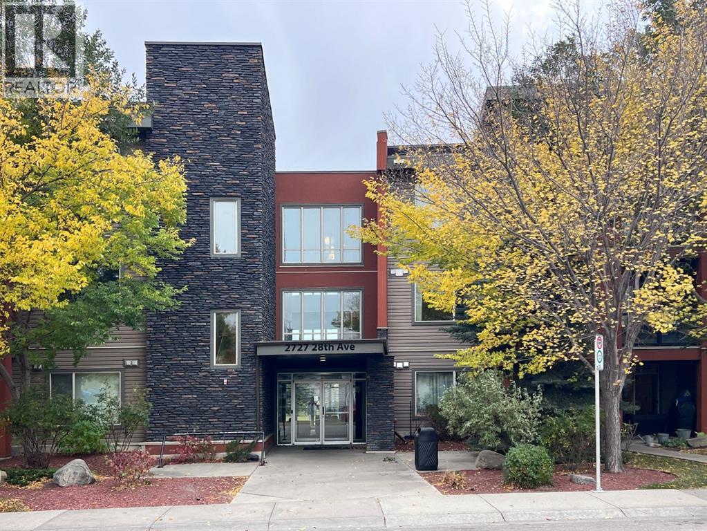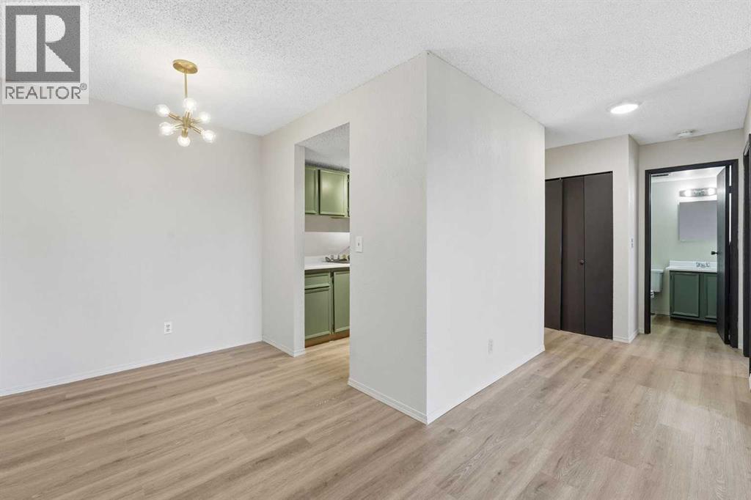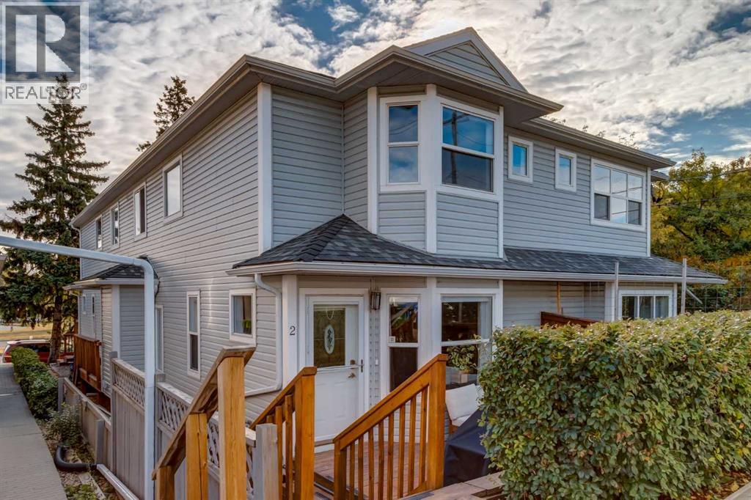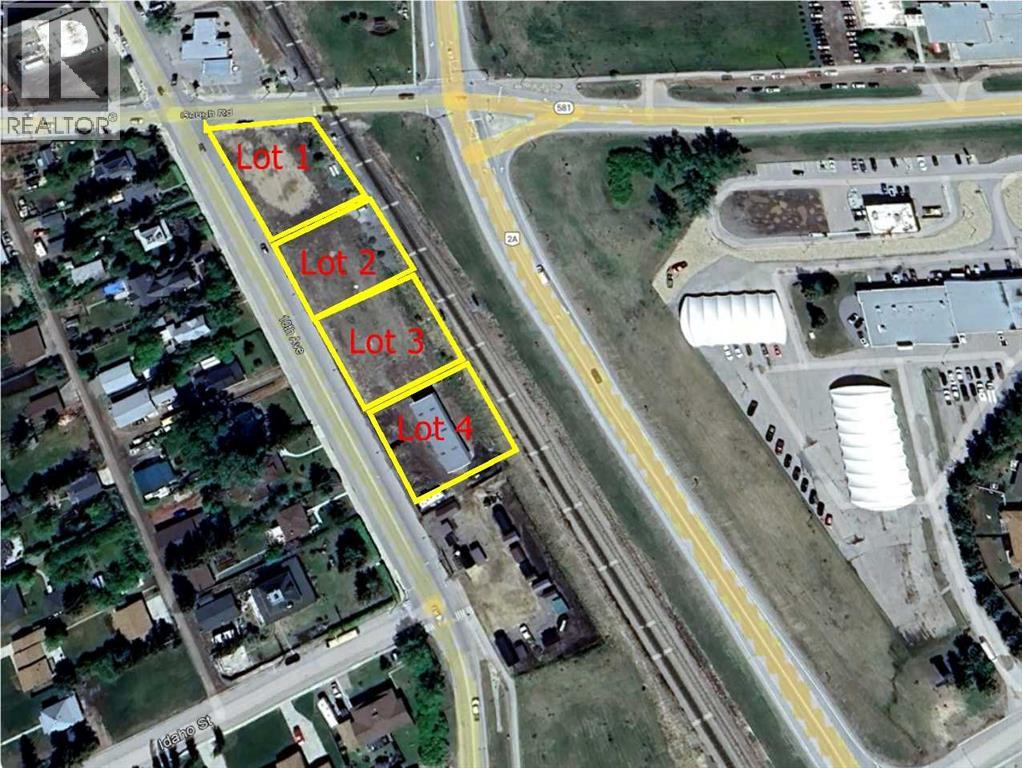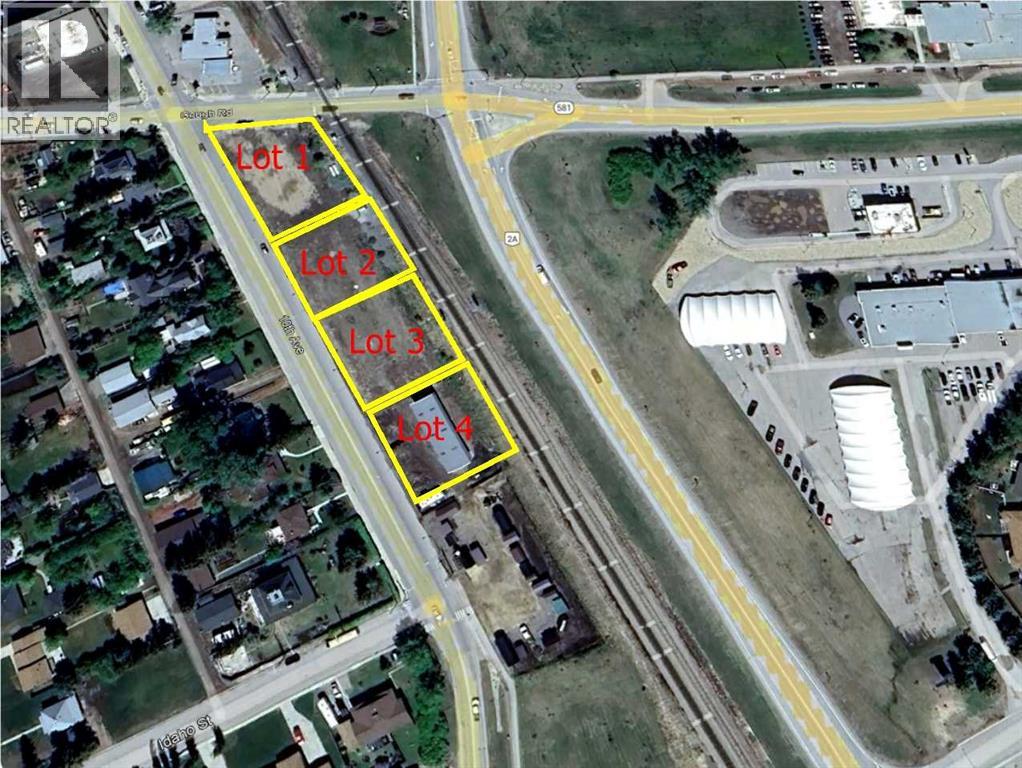314, 2715 12 Avenue Se
Calgary, Alberta
VACANT & MOVE IN READY!!! !!!!Top Floor 2-Bed, 2-Bath Condo with 2 Underground Titled Parking Stalls – Prime SE Location! Welcome to Unit 314 at 2715 12 Avenue SE, a bright and well-maintained end unit offering 783 sq ft of functional living space in a highly convenient location. Situated on the top floor, this 2-bedroom, 2-bathroom condo features a north-facing balcony, perfect for enjoying morning coffee or evening relaxation with open sky views. The open-concept layout includes a spacious living and dining area, a well-equipped kitchen, and a thoughtful separation between the two bedrooms—ideal for privacy. The primary bedroom boasts a walk-through closet and full ensuite, while the second bedroom is perfect for guests, a roommate, or a home office. Additional highlights include: 2 titled underground parking stalls. Secured front entrance for added peace of mind. End unit with added privacy and extra natural light. In-suite laundry for your convenience. Enjoy the unbeatable location—just minutes to downtown, and close to schools, parks, shopping, and public transit. Whether you're a first-time buyer, investor, or looking to downsize, this unit offers exceptional value and comfort in a central, well-connected neighborhood. Freshly painted and move in ready! Pet friendly building ! Vacant!!! Immiediate Possession!!! (id:52784)
132 Saddletree Close Ne
Calgary, Alberta
Are you looking for the ideal home in NE Calgary—steps from a school, new roof, newer rear windows, backing onto green space, with no neighbours behind? Welcome to this spacious, thoughtfully designed two-storey home, the kind of space your family can truly settle into and grow. ***LIST PRICE $34,000 BELOW 2025 CITY ASSESSED VALUE*** This beautifully maintained 3-bedroom, 2.5-bath home offers one of the most sought-after lot features: backing onto green space with no neighbours behind and located just a few steps from Peter Lougheed School, this home delivers privacy, convenience, and long-term value in a welcoming community.Step inside to a bright, functional layout designed for everyday living. The dining area features a stunning cantilever window, adding architectural charm, natural light, and extra space you’ll love. The kitchen is thoughtfully designed with highly practical features, including mostly drawer-style lower cabinetry for effortless storage and organization. A custom blinds package adds comfort and style throughout the home.Upstairs, you’ll find a spacious bonus room filled with natural light, perfect for movie nights, a play area, or a home office setup. The primary bedroom includes a walk-in closet and a 4-piece ensuite, creating the perfect place to start or end your day. Two additional generously sized bedrooms and a 4-piece main bathroom complete the upper level. The unfinished basement with roughed-in plumbing is ready for your future development, ideal for adding extra living space tailored to your needs. Enjoy peace of mind with major exterior upgrades already completed, including new rear-facing windows (2022) and a new roof (2025), improvements buyers truly value.Out back, relax and unwind with the open, private feel of the green space behind, creating the perfect setting for families, outdoor lovers, or anyone who wants breathing room without rear neighbours.All of this is in a fantastic location close to schools, parks, shopping, transit, and everyday amenities. This is a great opportunity to own a home in NE Calgary with a rare green-space setting and smart upgrades already completed. Book a private showing with your favourite REALTOR® today! (id:52784)
310 Riverside Garden Nw
High River, Alberta
Discover this fully finished bungalow in northwest High River, featuring nearly 2,800 square feet of total living space. Offered by its original owners, this home backs onto the Happy Trails pathway along the Highwood River, providing serene views from your private back deck.With no age restrictions in the HOA, this property suits both families and retirees alike. Enjoy convenient access to the Highwood Golf Course, a nearby Grade 7-12 school, and family-friendly amenities including playgrounds, a spray park, and pump track. (id:52784)
244 Oakmere Place
Chestermere, Alberta
Welcome to 244 Oakmere Place, Chestermere, Alberta. This 5-bedroom home is proudly offered by the original owner. This extremely well-maintained and updated 2-storey home is ideally located in the heart of Chestermere and offers over 2,700 sq ft of fully developed living space. Thoughtful updates and pride of ownership are evident throughout. The kitchen was updated in 2020, featuring refreshed cabinetry, new backsplash, updated countertops, and opens beautifully to the bright main living area, large family room with a gas fireplace, highlighted by hardwood flooring on both the main and upper levels. Upstairs you’ll find three spacious bedrooms, the large primary bedroom includes a spa-like 4-piece ensuite with a jetted tub and walk-in closet, a huge great room, 4-piece bathroom, conveniently located laundry room. An impressive functional layout ideal for families. The home offers 4 bathrooms in total, including one 2-piece, one 3-piece, and two 4-piece baths. The fully and professionally developed basement adds excellent living space that includes two additional bedrooms, bathroom, perfect for guests, teens, or a home office setup. Additional highlights include a fully insulated and drywalled double garage with a REZNOR gas furnace (2021), a new garage door opener. Shingles, hot water tank, and high-efficiency furnace replaced in (2014). Situated on a huge 11,287 sq ft southwest-facing lot. A massive, park-like back yard that’s perfect for summer entertaining, kids, pets, or simply relaxing in your own private outdoor oasis. The outdoor space is exceptional, featuring a beautiful two-level back deck with over 275 sq ft of outdoor living space. The double-gated west side access provides ample storage or RV parking, a rare and valuable feature. Conveniently located to parks, schools, shopping, restaurants, Lake Chestermere and Golf Course.This is a rare opportunity to own a meticulously cared-for home in one of Chestermere’s most desirable neighborhoods. Call your favorite REALTOR® today to book your private showing. (id:52784)
11 Marmot Way Nw
Calgary, Alberta
** OPEN HOUSE SATURDAY & SUNDAY, JAN 31 & FEB 1ST - 12:00 PM - 3:00 PM ** Welcome to this stunning 2024 Jayman BUILT detached home, perfectly positioned on a corner lot with exceptional curb appeal and everyday convenience. Offering 3 bedrooms, 2.5 bathrooms, and a detached double garage, this home is packed with thoughtful upgrades and energy-efficient features throughout. Step inside to be greeted by soaring 10-foot ceilings at the entry with massive windows flooding the space with natural light, transitioning to 9-foot ceilings throughout the main level and upstairs, creating a bright and open atmosphere with dark waterproof laminate covering every inch of the main floor. The main living space features a tiled bump-out with a sleek electric fireplace, contrasting beautifully against the bright kitchen. The kitchen is finished with a chimney-style hood fan, quartz countertops contrasting against the bright white mosaic backsplash, and modern black hardware, creating a cohesive, bold, and contemporary look. Up the stairs, an additional window above the staircase floods the home with natural light. The primary suite impresses with a dual vanity and walk-in shower. Built with efficiency in mind, the home includes triple-pane windows and 10 solar panels to keep your bills low! Enhance your daily living with smart home technology solutions, all voice-controlled by Amazon Alexa. Smart doorbells, locks, cameras and light switches for your convenience, safety and efficiency. Outside, enjoy ample parking thanks to the corner-lot in front of the home and beside, as well as easy street-side access to the garage, with no long alley drives required. Located just minutes from Shaganappi Trail, this home offers quick access to major routes, numerous shopping options, and a range of amenities. A perfect blend of modern design, smart upgrades, and everyday functionality, this home truly checks all the boxes! Contact your favourite realtor today for a tour; this one won't last long ! (id:52784)
402017 23 Street W
Rural Foothills County, Alberta
Welcome to a truly exceptional Foothills estate where refined design, modern luxury, and wide-open space come together in perfect balance. Set on 3.1 fully fenced and gated acres, this impressive 4,800 sq ft residence is tucked into one of the area’s most sought-after upscale subdivisions, offering privacy, convenience, and breathtaking views of the mountains, rolling valley, and even glimpses of the city skyline.The striking exterior immediately sets the tone with HardiePlank siding, extensive stone detailing, Gemstone lighting, a welcoming front porch, and a brand new 44'x20' cedar deck designed for entertaining and sunset views roughed in for an outdoor fireplace. A heated 4-car garage and a newly completed 1,420 sq ft detached workshop, architecturally matched to the home with freshly paved access, provide exceptional space for vehicles, hobbies, or ample storage.Step inside to soaring 20-foot ceilings, oversized windows, and sun-filled living spaces anchored by a modern fireplace. The main floor is thoughtfully laid out with a private home office, a grand living room, and a refined dining area with a statement feature wall and fireplace. The chef’s kitchen is fully outfitted with newer high-end appliances including a brand new chef's dream gas stove and dual ovens, quartz countertops, a large island, modern cabinetry and a walk-in pantry, perfectly blending function and style. A generous recreational flex space offers endless possibilities. An ideal games room, home gym, theatre, man cave, or easily converted into a main-floor bedroom with exterior access to the massive deck.Upstairs, retreat to a large bonus room with mountain views, the perfect place to relax and unwind. Two spacious bedrooms are connected by a beautifully finished Jack & Jill bathroom, while a designer laundry room adds everyday convenience. Further down the open hallway you’ll find the primary suite that is nothing short of spectacular!! Featuring west-facing mountain views, its own fire place, and the showstopping en-suite bathroom with top tier luxury, complete with a deep soaker tub, his and hers sinks and vanities, massive walk-in shower, designated water closet, and an expansive walk-in that truly has the WOW Factor.With 3 large bedrooms, 3.5 baths, multiple flex spaces for work, fitness, play, or entertaining, and remarkably efficient utilities, this home delivers both luxury and practicality. Enjoy nearby walking and quad trails, while being just 5 minutes to Okotoks, 7 minutes to Costco, 45 minutes to downtown Calgary, and 50 minutes to the airport.This property truly stands above the rest offering an unmatched combination of location, craftsmanship, space, and lifestyle. Schedule your private tour today and experience a home that genuinely has it all. (id:52784)
218, 16 Sage Hill Terrace Nw
Calgary, Alberta
Welcome to Sage Hill, one of Calgary’s most desirable communities. This beautifully designed 2-bedroom, 2-bath condo features one of the best layouts in the building. Located on the second floor, the unit offers serene ravine views and an abundance of natural light. Conveniently close to shopping, dining, and everyday amenities, and within walking distance to the Walmart Plaza, with quick access to Stoney Trail. The unit includes one heated underground parking stall, and the furniture is included in the sale, making this an excellent turnkey opportunity. (id:52784)
104, 2727 28 Avenue Se
Calgary, Alberta
Welcome to this beautifully maintained and upgraded ground-level unit with stylish upgrades and a warm, inviting feel. Enjoy direct access to a peaceful, south-facing green space and panoramic city and park views. Brand new upgrades include all quartz countertops, vinyl flooring, fresh paint, all brand new appliances. The bright bedroom features a spacious walk-in closet, and the bathroom offers a deep soaker tub plus in-suite laundry. Step out to your private patio with a gas line for your BBQ and enjoy the lush, landscaped surroundings. One titled underground parking stall completes this exceptional home. (id:52784)
305, 1113 37 Street Sw
Calgary, Alberta
Stylishly updated and ideally located, this top-floor condo combines comfort, convenience and value in one of Calgary’s most connected west-end neighbourhoods. Updated flooring and neutral paint create a bright, inviting atmosphere that’s ready for immediate enjoyment. The efficient galley kitchen features ample cabinetry and generous counter space opening to a dedicated dining area accented by a contemporary lighting for casual meals or entertaining. Relaxation is invited in the spacious living room which extends seamlessly to the private balcony, perfect for morning coffees or evening barbeques and ideally positioned away from the busy street for added peace and privacy. The bedroom offers excellent natural light and closet space, complemented by a 4-piece bathroom and a separate in-suite storage area for added convenience. Assigned off-street parking provides everyday ease. Nestled directly across from Westbrook Mall and just minutes from the LRT, Shaganappi Golf Course and a wide array of shops and restaurants, this home offers a low-maintenance lifestyle with unbeatable walkability. A smart choice for both first-time buyers and investors seeking reliable rental potential in a thriving location! (id:52784)
2, 2013 24 Street Sw
Calgary, Alberta
AMAZING VALUE! Your wait is over! This move in ready two bedroom, two and a half bathroom townhome in the community of Richmond SW has it all! Close to schools, shopping and easy access to Crowchild, this home provides convenience and comfort in one! With a family friendly floor plan, recent upgrades and renovations, it checks off all your boxes! Entering the home, you are greeted with a convenient mud room and half bathroom to your left with a nice size closet for your coats and boots. Recent main floor renovations include recessed lighting throughout the kitchen and living room, as well as brand new blinds and stunning new hardwood flooring. In the kitchen you will love the sophisticated dark cabinetry, pantry and stainless steel appliances together with a range with built in air fryer. The Dining Room allows for effortless entertaining and the good sized Living Room complete with gas fireplace is great for cozy nights at home. Heading up to your second floor, you will find your primary suite with well sized walk in closet and access to the four-piece bathroom, with a second bedroom on the opposite end of the hall. You will love the new flooring throughout the second level, fresh paint and renovated bathroom with stunning new glass shower with its three head rainfall system plus relaxing soaker tub. Moving down to the lower level is the perfect family room for entertainment and movie nights! The lower level is completed with a three-piece bathroom and laundry room. Looking out your windows, this home is surrounded by lush green trees and the perfect deck to enjoy an evening cocktail. Featuring a new gas line to connect your BBQ and fire pit. Enjoy space for your vehicle in the detached garage. Plus during the Calgary winters, enjoy the benefit of snow removal included with your unit. If you are looking for a great place to call home, starting your new home journey or looking to downsize without compromise, this home is for you! Don't hesitate, this likely won't la st too long so contact your Realtor today to view! (id:52784)
670 10 Avenue S
Carstairs, Alberta
Excellent location on a .28-acre commercial lot (102’ x 119’) with great visibility in a high-traffic area. The property features a 2,256 sq. ft. (24’ x 94’) building equipped with three 14’ x 14’ overhead doors plus an additional 8’ x 8’ overhead door—perfect for a variety of uses. This site offers strong potential for retail, office, or mixed-use space in the fast-growing community of Carstairs, Alberta. Ideally situated between Calgary and Edmonton, Carstairs acts as a hub for surrounding communities, making this a fantastic opportunity for investors or business owners looking to expand. (id:52784)
650 10 Avenue S
Carstairs, Alberta
Excellent opportunity with this .28-acre (119’ x 101’) commercial lot situated in a high-traffic area. This property offers strong potential for retail, office, or mixed-use development in the thriving community of Carstairs, Alberta. Centrally located between Calgary and Edmonton, Carstairs continues to grow and serves as a hub for many surrounding communities—making this a strategic location for your next business venture. (id:52784)

