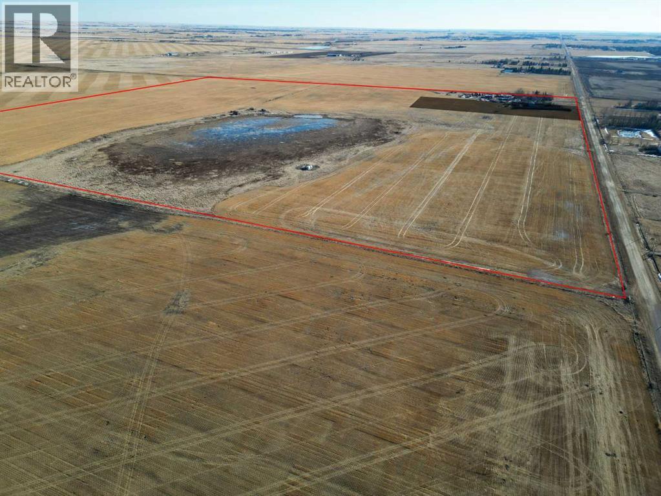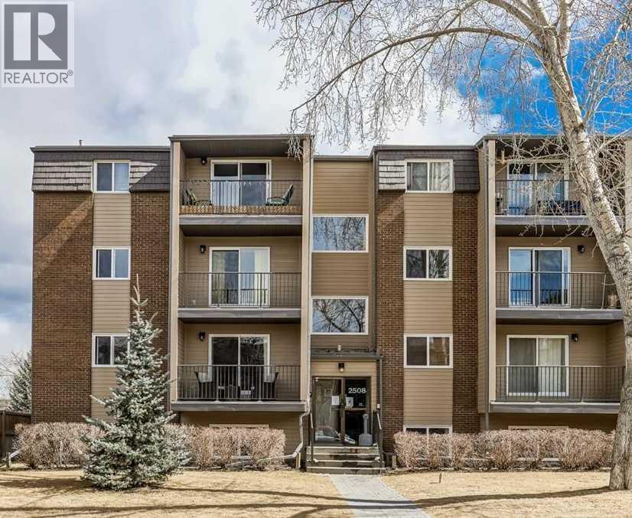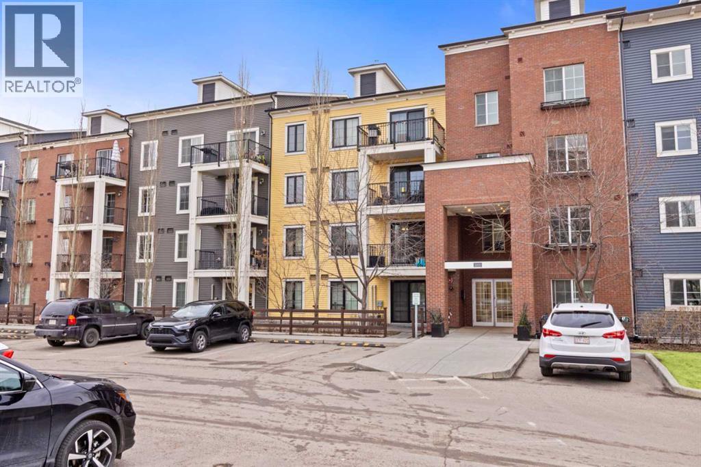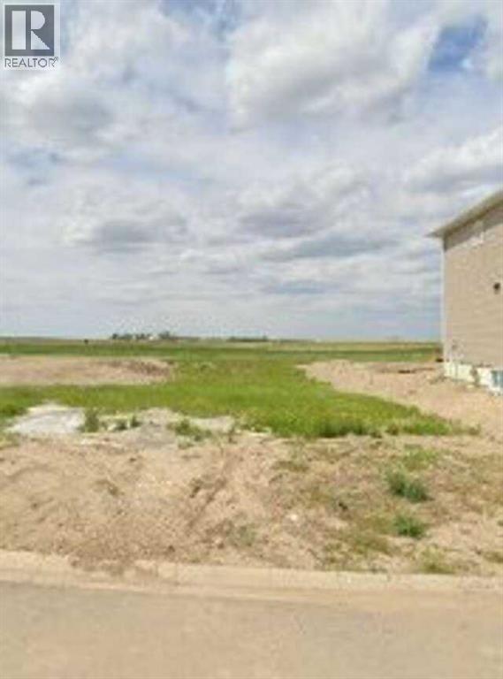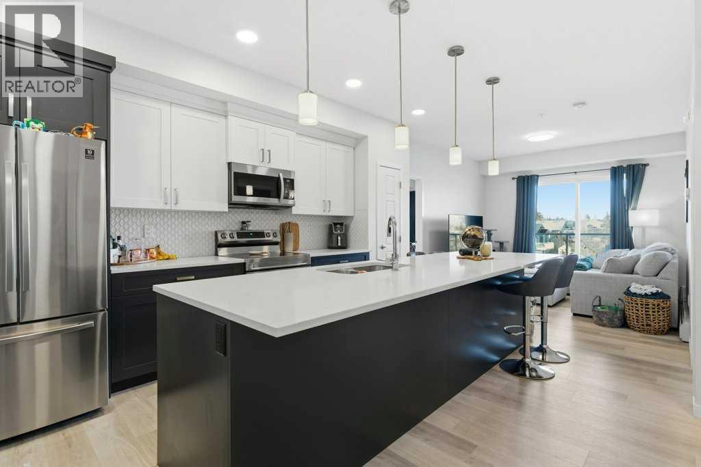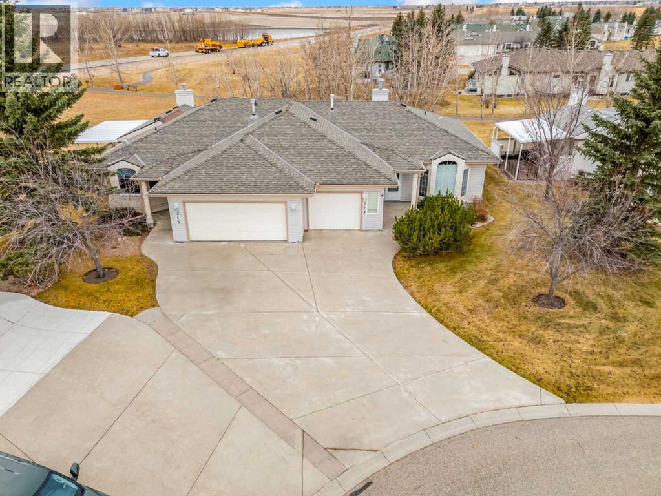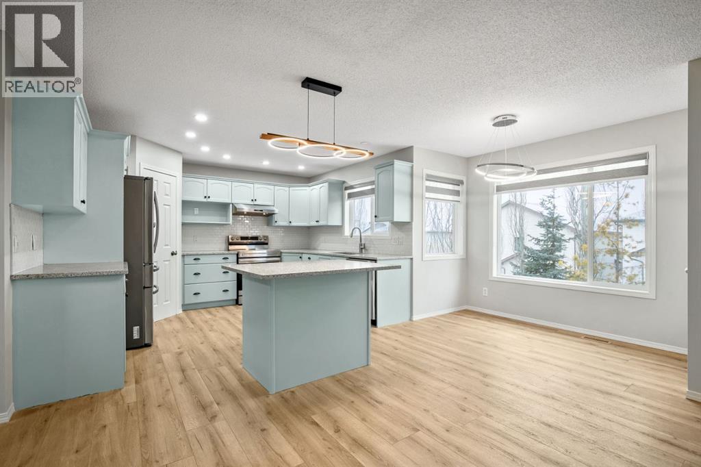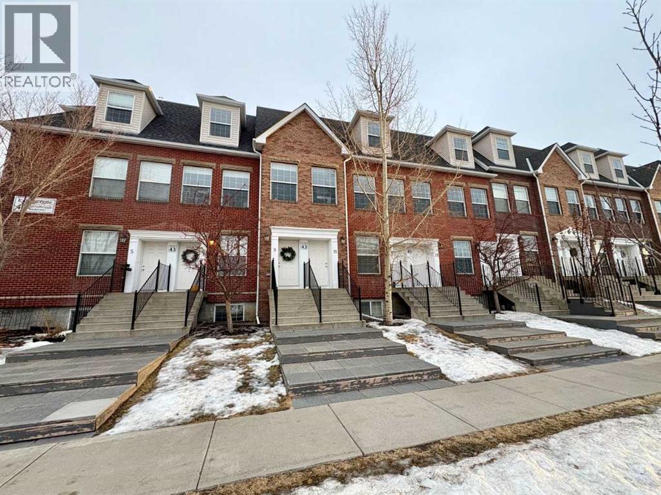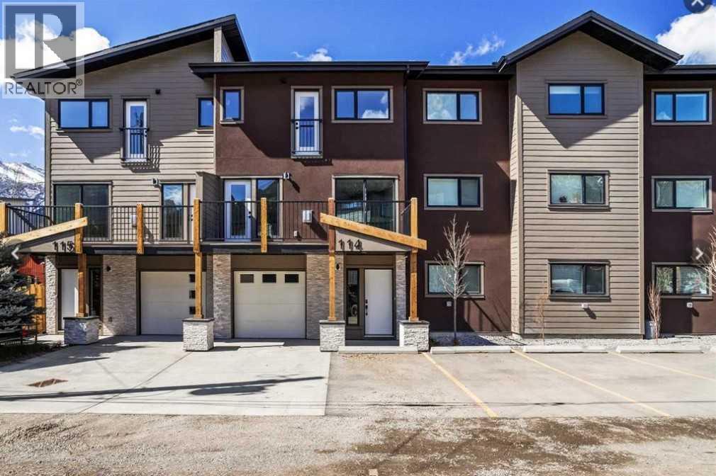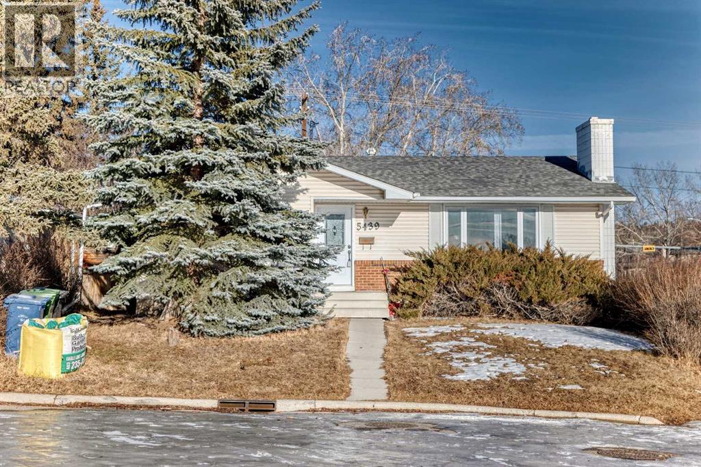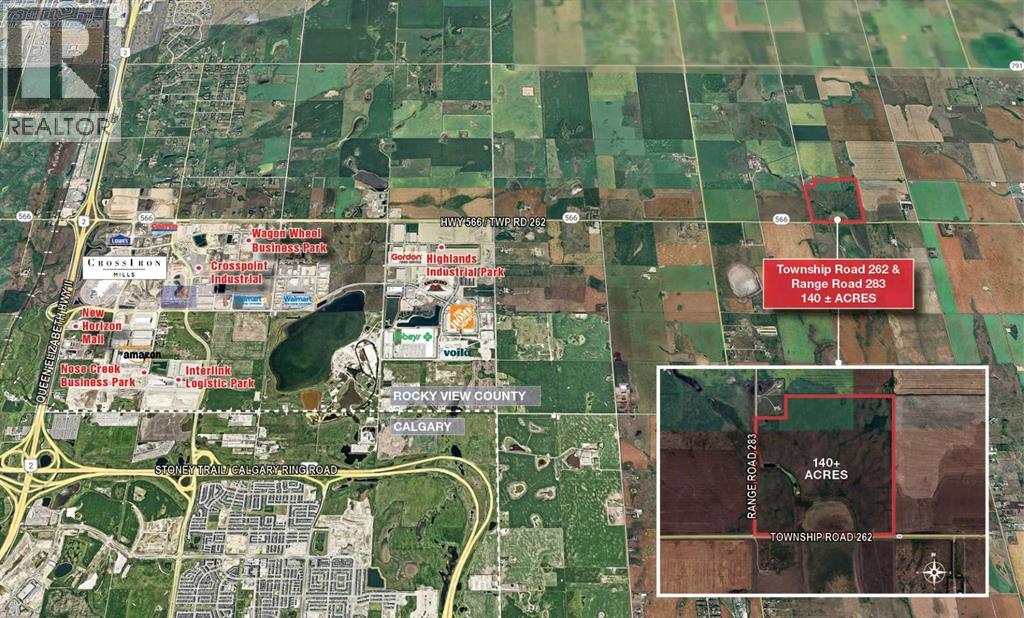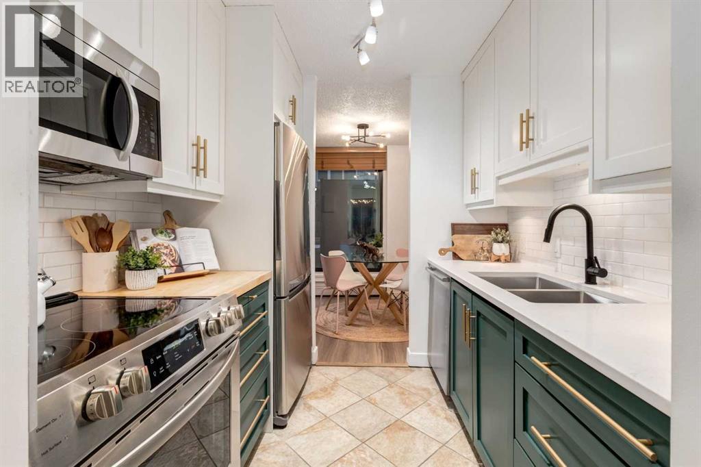243008 Range Road 280
Rural Rocky View County, Alberta
Located on the east side of Range Road 280, approximately 1.5 km south of Inverlake Road in Rocky View County, this 155-acre parcel is zoned A-GEN (Agricultural General District). The land is currently farmed with various crops and has also been leased in past years to a neighbouring farmer, generating additional income.The property is minutes from Chestermere, near the town boundary, and approximately 8 km from the City of Calgary. The Hamlet of Conrich, about 7 km away, includes the CN Logistics Park and several commercial developments.There are three surface leases in place, generating a total annual income of $6,265.00.This is a solid opportunity to acquire a well-located agricultural parcel with long-term potential.Directions: From Inverlake Road, head 1.5 km south on Range Road 280. The property is on the east side. (id:52784)
100, 2508 17 Street Sw
Calgary, Alberta
Welcome to this charming 2-bedroom Apartment, a well-maintained, established building in one of Calgary’s most vibrant inner-city communities. Set just steps from the Bankview Community Centre, tennis courts, parks, and the energy of 17th Avenue, this home is all about location and lifestyle. Inside, you'll find a functional layout with an open living and dining space, a cozy updated kitchen with stainless steel appliances. The unit also includes assigned covered parking and a separate storage locker, adding convenience and value. Enjoy access to green spaces, playgrounds, community gardens, and some of Calgary’s best local restaurants, coffee shops, and boutiques—all within walking distance. Nearby amenities, transit, schools and shopping. (id:52784)
1102, 755 Copperpond Boulevard Se
Calgary, Alberta
Set in Copperfield Park, this bright TWO bedroom, ONE bath home offers a rare sense of space and privacy thanks to its thoughtful layout and direct access to green space. The kitchen anchors the home with granite countertops, stainless steel appliances, ample pantry storage, and a generous island that works just as well for morning coffee as it does for casual dinners. From here, the living area flows naturally toward the back of the unit, creating a comfortable, open feeling space that easily accommodates both lounging and dining without feeling crowded. What truly sets this home apart is the private patio that opens directly onto green space. Step outside and enjoy the feeling of having your own yard but without the maintenance. With a gas BBQ hookup ready for summer evenings, this outdoor space becomes a natural extension of your living area, making the home feel larger, quieter, and more private than most condos. The primary bedroom is bright and calming, while the second bedroom features a built-in Murphy bed, offering flexibility as a guest room, home office, or both. A full bathroom, in-suite laundry, and excellent storage add everyday practicality. Located close to the building entrance and elevators, the titled underground parking stall and storage locker are easily accessed. With a park across the street, plenty of visitor and street parking, and quick connections to Stoney Trail and Deerfoot, this is a well-positioned home close to shopping, dining, and amenities in 130th Avenue, McKenzie Towne, and Mahogany. (id:52784)
118 Coote Street
Cayley, Alberta
For more information, please click the "More Information" button. AFFORDABLE LOT IN A GROWING COMMUNITY – CAYLEY, AB. Looking for a smart investment or the perfect spot to build your first home? This affordable vacant lot in Cayley offers tremendous value and the charm of small-town living just minutes from High River and Okotoks. This level lot provides an easy build site with utilities available, and paved road access. With demand growing in southern Alberta for affordable housing, Cayley is the perfect place to plant roots. Enjoy the relaxed pace of rural life while staying close to schools and city amenities. Whether you’re a first-time buyer or looking for more space, this lot is an opportunity you won’t want to miss. Start small, dream big — affordable land ownership in Alberta’s Foothills begins here! (id:52784)
305, 200 Harvest Hills Place Ne
Calgary, Alberta
Experience elevated condo living at The Rise of Harvest Hills in this impeccably upgraded third-floor unit offering two bedrooms and two full bathrooms with a true show-suite feel. Flooded with natural light from expansive windows and enhanced by 9’ ceilings, the open-concept layout is both airy and inviting. The designer kitchen features quartz countertops, a custom tile backsplash, two-tone white and deep blue cabinetry, premium stainless steel appliances including a fridge with ice and water, a large island, perfect for everyday living or entertaining. The primary bedroom is a private retreat with a walk-in closet and a spa-inspired ensuite showcasing illuminated vanity mirrors, while the second bedroom is ideally positioned next to a stylish four-piece bath with tub, making it perfect for guests or roommates. Enjoy the convenience of in-suite laundry with added storage, a large sunny balcony with gas line for BBQs, titled underground parking, and a secure, well-managed building. Located just steps from shopping, dining, parks, and pathways, with quick access to Deerfoot and Stoney Trail. Great for frequent travellers with quick access to the airport. This move-in-ready condo offers luxury, comfort, and unbeatable convenience in one of Calgary’s most connected communities. (id:52784)
213 Dayspring Bay
Rural Rocky View County, Alberta
Wonderful opportunity in the peaceful 55-plus community of Prince of Peace Village!This lovely villa-style duplex is all about comfort, calm, and connection with nature. Freshly painted and well maintained, it’s ready for you to move in and start enjoying a relaxed, low-maintenance lifestyle.Step inside and you’ll instantly feel the airy space created by high vaulted ceilings and big sunny windows that frame a beautiful backdrop of mature trees. The open-concept layout allows the kitchen, dining, and living areas to flow together seamlessly, perfect for quiet mornings or friendly get-togethers. The kitchen island is a natural hangout spot, and the cozy gas fireplace adds warmth and charm on chilly days.The main floor has everything you need, including convenient laundry. The primary bedroom feels bright and open with its vaulted ceiling, and the easy-access ensuite shower is a thoughtful touch. There’s also a second bedroom that’s ideal for guests, hobbies, or a home office.Downstairs, the finished lower level gives you plenty of room to spread out, think movie nights, a craft space, or just a comfortable retreat. You’ll also find a third bedroom, a full bath, and generous storage space.Step outside to your west-facing patio, a peaceful place to watch the sunset or spot the occasional deer wandering by. There’s nearby RV parking for those who love to travel south for the winter, just lock up and go without worry!The single attached garage comes with extra storage, and best of all, your condo fees cover lawn care, snow removal, and exterior maintenance, giving you more time to enjoy life.Explore all the walking paths, ponds, gardens, and the many places to sit and relax throughout the Village. Enjoy the amenities of the Clubhouse, take part in community activities, and make the most of the maintenance-free lifestyle that Prince of Peace Village is known for.With quick access to Stoney Trail, Highway 1, and all the shopping and restaurants nearby, this home offers the perfect blend of convenience and tranquility.So if you’re ready to trade weekend chores for easy living, friendly neighbours, and peaceful surroundings, come see this one before it’s gone! (id:52784)
104 Cove Crescent
Chestermere, Alberta
Live in Chestermere and enjoy the lake lifestyle. This update home is a rare find. Situated on a quiet street with a 2 bedroom legal basement suite! As you enter you will notice the freshly painted grand front foyer with an open to above. The kitchen is a focal point with updated cabinets, gorgeous quartz counters, timeless subway tile backsplash, stainless steel appliances, a large corner pantry for additional storage, and a sink overlooking your backyard with mature trees. Adjacent to the kitchen is the bright dinning room with access to your sunny deck. The spacious living room features a gas fireplace with a tile detail. A large front den, could be used as a former dinning room, play area, or home office. The powder room with stone counters is tucked away and conveniently located next to the laundry space and mudroom. As you head upstairs you will notice the timeless railing and large windows drawing in the natural light. The expansive primary includes a walk in closet, 5 pc ensuite with a separate shower and water closet. In addition to this there are 2 well sized bedrooms, and a 4pc main bath with stone counters. The suited walkout basement has extra large windows, an updated 3 pc bath, separate laundry space, kitchen with modern cabinets and 2 additional bedrooms. The suite has its own separate entrance and a large outdoor patio space. This is currently being rented for $1,200. This property is a rare find and includes new windows, an instant hot water tank, new plumbing and light fixtures among many other updates. Ideally located within a quick 5-minute walk to Chestermere’s private beach, scenic walking paths, and local hot spots like Dockside Bar & Grill. Only minutes to Prairie Waters Elementary, Chestermere Lake Middle School, and a short 10-minute drive to East Hills Shopping Centre, Costco, and Walmart. You’re also just 10 minutes from Calgary city limits and 30 minutes from downtown. Schedule your private showing today or view the virtual tour! (id:52784)
13, 43 Springborough Boulevard Sw
Calgary, Alberta
Click brochure link for more details. This well-maintained two-level brownstone-style townhome offers approximately 1,360 sq. ft. of total developed living space with 9-foot ceilings, located in the highly desirable community of Springbank Hill. Ideally situated across from shopping and professional services, the property also provides easy access to the CTrain station, Westside Recreation Centre, Griffith Woods School, Ernest Manning High School, parks, and nearby amenities.The main level features a spacious living area, a convenient 2-piece bathroom with in-suite laundry, and a functional kitchen complete with white cabinetry and black appliances. Step outside to a private deck equipped with a natural gas outlet—ideal for outdoor entertaining. A detached single garage adds further convenience. The fully developed lower level includes a generous primary bedroom with a 3-piece ensuite and walk-in closet, two additional bedrooms, and a 4-piece bathroom. All bedrooms feature large windows, 9-foot ceilings, and built-in closets. An excellent opportunity offering comfort, functionality, and value in a sought-after west Calgary location with quick access to major roadways and shopping. (id:52784)
114, 1330 1st Avenue
Canmore, Alberta
Bald Eagle Peak Chalets offers a limited collection of brand-new 4 bedroom, 3.5 bath townhomes in one of Canmore’s most walkable and evolving neighborhoods. Designed for real life, these homes balance smart layouts, quality finishes, and long-term livability in the heart of TeePee Town.Unit 114 is a standout value within the project. It delivers a full 4 bedroom, 3.5 bath layout, an attached garage, dedicated storage, and private outdoor space, making it a rare opportunity in the Canmore market for buyers looking for new construction without paying a premium.The main level features a bright great room with a gas fireplace, a well-appointed kitchen with a large island, and a comfortable dining area that works well for both everyday living and hosting. Large windows bring in strong natural light and mountain views, creating a warm and inviting space. A convenient half bath and direct access to outdoor areas complete the main floor.Upstairs, you’ll find 3 bedrooms and 2 full baths, including a comfortable primary suite with a spa-inspired ensuite and generous closet space. The lower level adds a versatile 4th bedroom with its own bath, ideal for guests, extended family, or future rental potential pending town approval.Every home includes a private yard, ample interior storage, an attached garage, and a dedicated gear storage room for bikes, skis, and all your mountain equipment.Located steps from Main Street, cafés, restaurants, shops, trails, and parks, Bald Eagle Peak Chalets offers excellent walkability and long-term value as TeePee Town continues its revitalization. First-time buyers may also qualify for the GST rebate.With only a few units remaining, this is a compelling opportunity to secure a brand-new 4 bedroom townhome in Canmore. Inquire today for a complete buyer package and private showing. (id:52784)
5439 Dalrymple Crescent Nw
Calgary, Alberta
PRICE DROP FEB 10! Welcome to a large bungalow in the heart of West Dalhousie. This large corner lot is situated in close proximity to the Community Centre, 3 schools in the area, and short walk to Dalhousie C-train station. The main level has 3 bedrooms and 1.5 baths. Half of the main levels flooring was recently updated with a vinyl plank. There is a large living room with a wood burning fireplace. The kitchen is sizable with black appliances and ample counter space for preparing meals. There is a separate entry at the rear of the home that leads to the lower level. The basement is fully developed with a huge rec room. A secondary kitchen could be added if the buyer wished. There are 2 large rooms that were recently rented and could be bedrooms if each window was increased to the legal size. These 2 rooms are each larger than the main floor bedrooms. The laundry is located in the basement storage room. A 3 piece bathroom with walk-in shower is off the storage room. The yard is huge with a wooden deck and leads to the oversized garage (24x22). Home is priced well given recent sales in the Community. A quick possession is possible! (id:52784)
Township Road 262 Range Road 283
Rural Rocky View County, Alberta
The subject site is located east of Balzac, Rocky View County, AB, in an area that has seen significant growth and development in recent years. About a 20 minute drive from Airdrie, AB and 18 minutes from Calgary, AB. Close proximity to some major commercial developments, including CrossIron Mills shopping centre, various industrial and logistics parks and retail developments, offering future potential for various types of developments if the parcel is rezoned. Quick and easy access to Crossiron Drive, Dwight McClellan/Metis Trail, Stoney Trail (Calgary ring road) and QE 2, as well as the Calgary International Airport. (id:52784)
206, 718 12 Avenue Sw
Calgary, Alberta
Welcome to The Sandpiper! This bright south facing 2 bedroom END UNIT has been updated throughout and features 2 balconies! From the updated kitchen (2021) with shaker style cabinets and stainless steel appliances to the newly installed engineered hardwood floors this home is not to be missed! The living room has a central floor to ceiling window with access to your large south facing covered balcony and from the dining room you have direct access to your 2nd private patio with over 400sqft and new compost decking, making it the perfect spot for entertaining - especially during stampede!! There are 2 generous sized bedrooms and renovated bath with walk-in shower. Insuite laundry room with storage and an assigned parking stall in the heated underground parkade complete this home. No gym membership needed, the Sandpiper has fitness facilities, sauna/steam room and bike storage. Centrally located and close to transit, restaurants and shops, this a great home for the 1st time buyer or investor. (id:52784)

