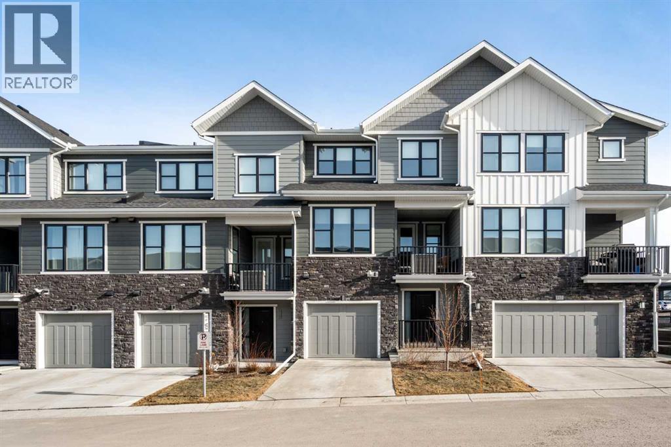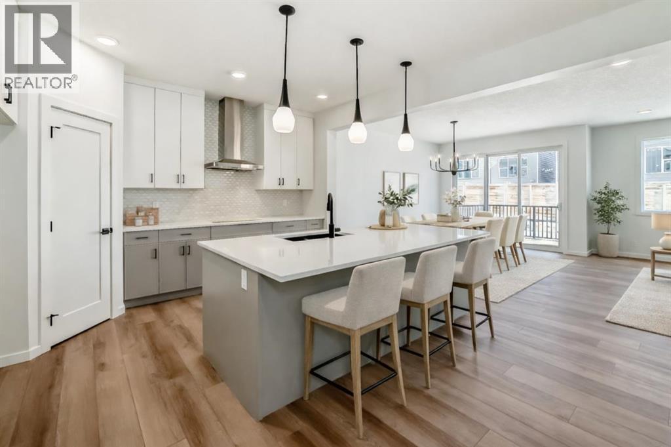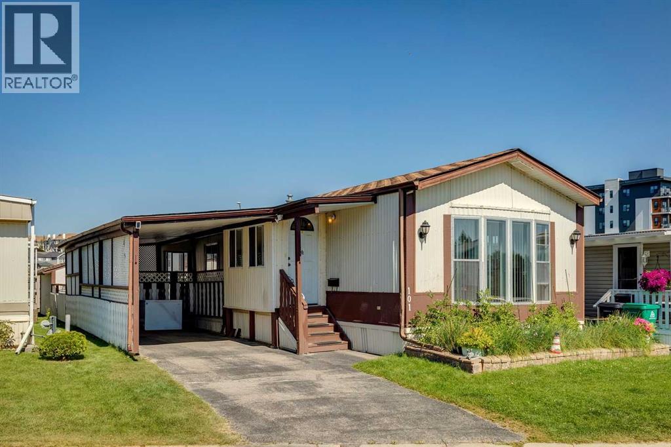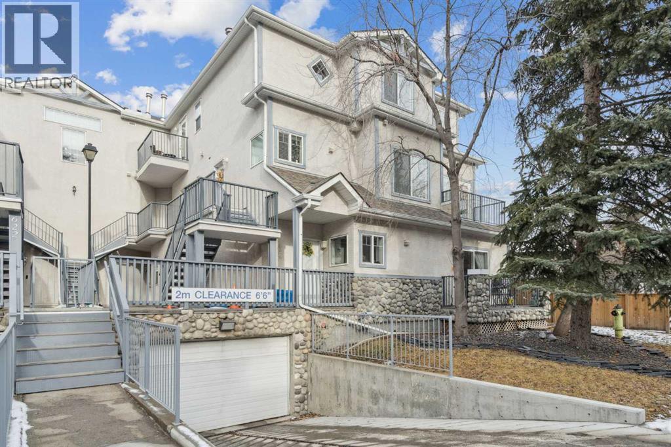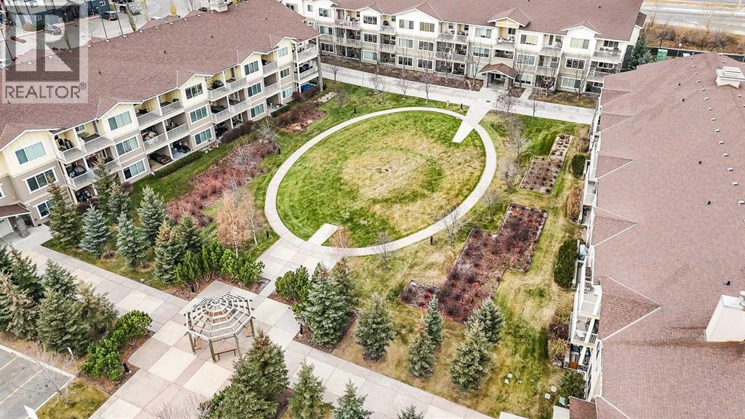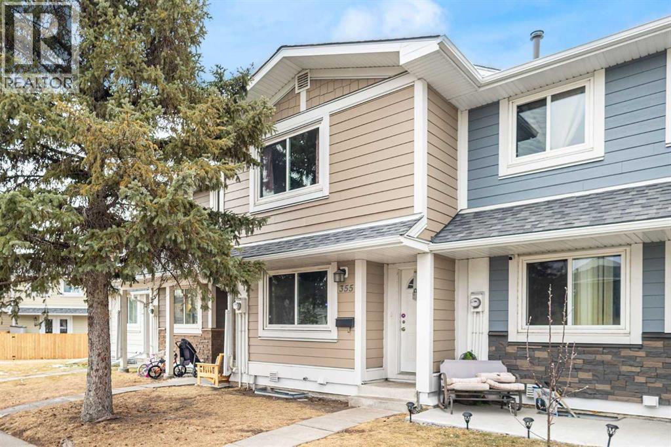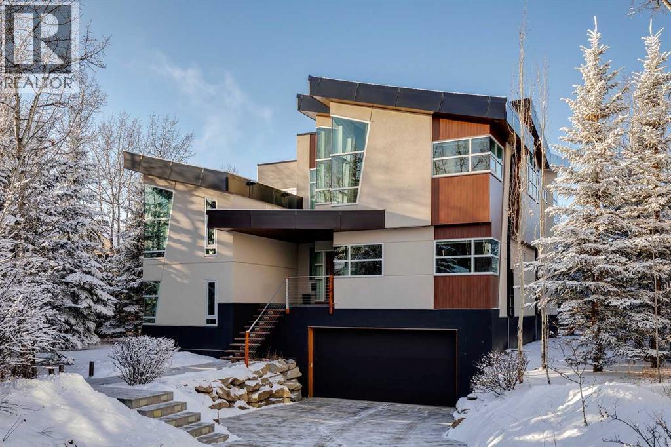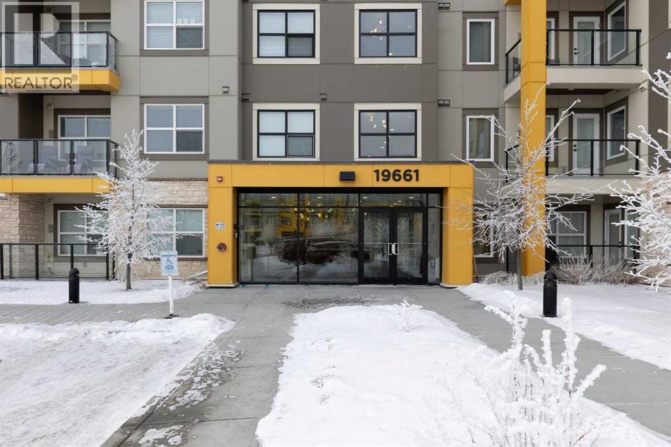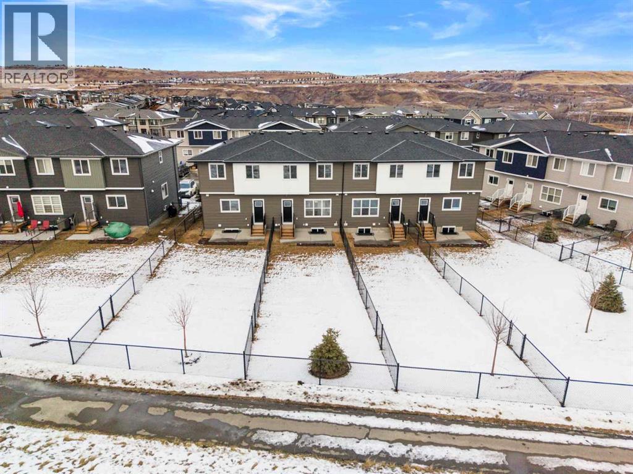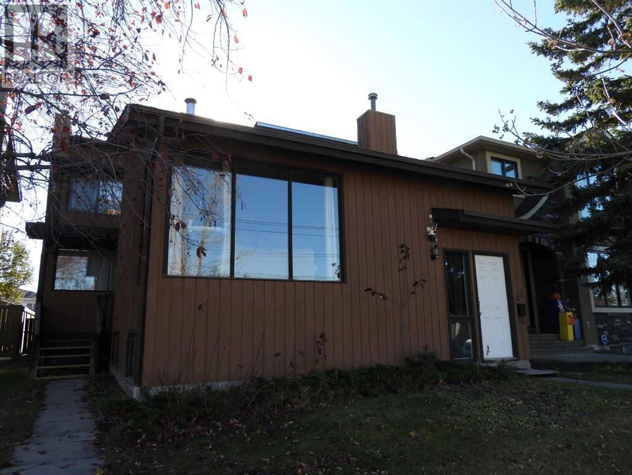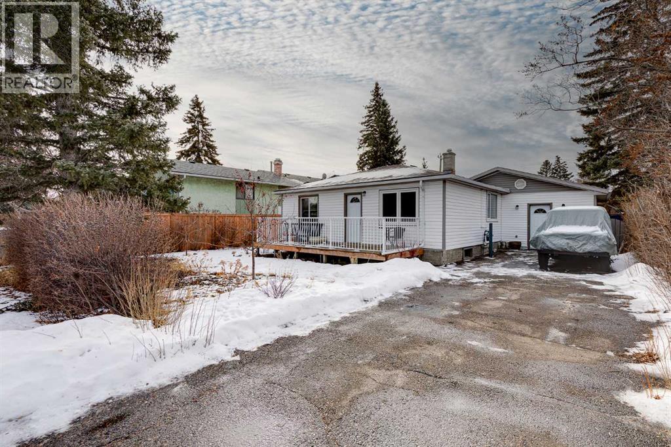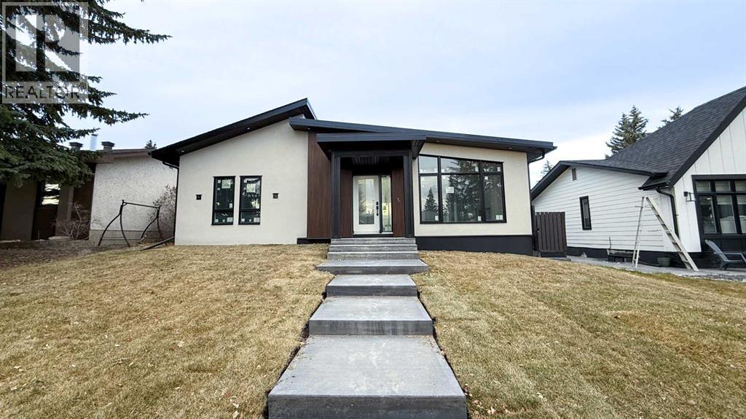915 Crestridge Common Sw
Calgary, Alberta
Welcome to this beautifully upgraded, move-in-ready townhome in the sought-after community of Crestmont, where modern comfort meets that “escape-to-the-mountains” lifestyle, right here in the city. Surrounded by tranquil pathways, sweeping mountain views, and easy access to nature, this home is ideal for anyone who wants a stylish space with a warm, welcoming feel. Step inside to a bright, open-concept main floor designed for everyday living and easy entertaining. The living room and dining area offer ample space to host, relax, and gather—flooded with natural light thanks to west-facing windows that create a warm, inviting feel throughout the afternoon and evening. Durable vinyl plank flooring flows through the space, complemented by contemporary fixtures and a crisp, elevated finish. The kitchen is a standout with full-height cabinetry, quartz countertops, and a generous breakfast bar—perfect for morning coffee, quick meals, or gathering with friends while you cook. Just off the kitchen and main living area, you’ll find a feature wall that truly sets the tone: a beautifully finished bar area with rich wood detailing that brings a “Whistler-inspired” vibe home—equal parts cozy, refined, and made for hosting. Upstairs, the layout continues to impress with two well-proportioned bedrooms and smart storage throughout. The spacious primary retreat features a large pass-through closet complete with custom built-ins and an upgraded ensuite with a sleek walk-in shower—clean lines, modern finishes, and a spa-like feel. The second bedroom and additional full bathroom offer flexibility for guests, kids, or a dedicated home office. Outside, enjoy the covered balcony with a BBQ gas line—ready for year-round grilling, morning sun, or a quiet evening unwind. You’ll also appreciate central air conditioning for summer comfort. The oversized double tandem garage provides impressive versatility, with space for two vehicles, bikes, seasonal gear, or even a future workshop setup, plus extra storage in the utility room and convenient foyer area for day-to-day organization. Crestmont is loved for its peaceful, nature-forward setting—pathways, off-leash areas, and that “weekend getaway” feeling—while still keeping you close to everything. You’re minutes to Winsport, Calgary Farmers’ Market West, great local shops and restaurants, and you’ll love the quick access to downtown Calgary or an easy escape west to the Rockies. This is the kind of home that checks the boxes for lifestyle, design, and practicality—without compromise. (id:52784)
25 Starling Place Nw
Calgary, Alberta
THIS IS THE KIND OF HOUSE THAT MAKES YOU STOP SCROLLING — The Jefferson at 25 Starling Place NW doesn’t rely on theatrics. It wins because everything is exactly where it should be — and sized the way people actually live. The main floor lands with confidence: the kitchen commands the space with a LARGE ISLAND that works for real gatherings, anchored by a BUILT-IN OVEN, GAS RANGE, STATEMENT RANGE HOOD, and BUILT-IN MICROWAVE that signal this space was designed to be used. The WALKTHROUGH PANTRY connects directly to the mudroom and garage so daily life stays clean, contained, and effortless. This is a layout that moves WITH you, not around you.The living room fireplace isn’t decoration — it’s scale, placement, and presence. A full TILE SURROUND, MANTLE, and 50” electric unit create a focal point that gives the room weight and intention. Upstairs, the bonus room is GENUINELY GENEROUS — the kind of space that becomes the heartbeat of the home, not overflow. The primary bedroom feels calm and substantial, anchored by a FIVE-PIECE ENSUITE that delivers exactly what buyers want right now: DUAL SINKS, a DEEP SOAKER TUB, and a GLASS-AND-TILE SHOWER that feels decisive, not optional. Every secondary bedroom includes its own WALK-IN CLOSET — because storage shouldn’t be a negotiation.And then there’s the part you CAN’T see — but absolutely SHOULD care about.The basement is built to elevate whatever you want next. 9’ FOUNDATION WALLS change the feel immediately. A 200-AMP ELECTRICAL PANEL supports modern life without limits. Rough-ins for a bathroom, BAR SINK, and even a SECONDARY LAUNDRY mean future plans are fully supported, not compromised. Whether that’s entertaining, hosting, working out, or expanding your living space — the infrastructure is already in place.Set within Rockland Park, this home sits inside a community that actually gives you somewhere to go. The CENTRAL RECREATION HUB delivers year-round amenities — a POOL, HOT TUB, SKATING RINK, and flexible gathe ring spaces that turn weekends into plans instead of errands. PATHWAYS connect you toward the Bow River corridor, PARKS are designed for daily use, and the community itself creates space to breathe. It’s not scenery — it’s part of the experience.This isn’t a house you talk yourself into seeing.It’s the one you BOOK IMMEDIATELY — because it’s already doing everything right. • PLEASE NOTE: Photos are of a DIFFERENT Spec Home of the same model – fit and finish may differ. Interior selections and floorplans shown in photos. Kitchen appliances are included, and will be installed prior to possession. (id:52784)
101, 99 Arbour Lake Road Nw
Calgary, Alberta
Welcome to #101, 99 Arbour Lake Road NW in the community of Watergrove – a 44-acre adult-living community with some of the best amenities you’ll find anywhere.As their website says, “Watergrove features wide streets, large front yards and an adult age 45+ lifestyle community. Relaxed living in a friendly community, along with easy access to great amenities, gives community members many reasons to enjoy living in Watergrove.” Some of the clubhouse highlights include: An exercise room equipped with weights and cardio equipment; a Lending Library with a varied selection of paperback novels, DVD’s and puzzles; A games room with billiards tables, shuffle board tables and dart boards; a large main hall with a fully equipped kitchen for community events and social club functions; a dry sauna; an indoor hot tub; and during the summer months a large outdoor heated pool and deck area. You won’t find amenities like this in just any old community. Couple that with the fact you are just steps from the stores and restaurants in Crowfoot Centre, as well as the Crowfoot LRT, and the location is amazing. Now, the Home. It’s gone through extensive upgrades in the last few years, including a custom kitchen with all new custom cabinets, counters, backsplash, and even his and hers fridges! Seriously, there are two fridges in the kitchen! There is new hardwood throughout the main areas as well, including the large family room. There are 3 bedrooms and a 4-piece bath that highlight the rest of the living space. Outside, your own private yard is perfect for gardening, and even includes an abundance of tomato plants. The private deck is great for outdoor relaxing in the afternoon, and there is plenty of parking with the carport and private driveway. To view more details and to find out more about the community clubhouse amenities, click the link below. (id:52784)
102, 622 56 Avenue Sw
Calgary, Alberta
Welcome to this beautifully maintained, south-facing townhome-style condo in the inner city community of Windsor Park, featuring a private outdoor entrance for added comfort and privacy. Inside, a bright, open-concept layout welcomes you with 9-ft ceilings, laminate flooring, and a neutral colour palette that perfectly complements the bright white kitchen.The thoughtfully designed floor plan includes two spacious bedrooms and two full bathrooms. The inviting living room is anchored by a cozy corner gas fireplace, ideal for relaxing evenings at home, while in-floor heating provides year-round comfort throughout.Move-in ready, this home also offers in-unit washer and dryer, secured heated underground parking, a dedicated storage unit, and reasonable condo fees. Situated in a pet-friendly building with easy access to downtown, Chinook Centre, Macleod Trail, abundant shopping, cafes, restaurants, the Elbow River and Glenmore Reservoir with its scenic parks and pathways, Sandy Beach and River Park. This condo provides the perfect blend of comfort and convenience.Book your viewing today! (id:52784)
2109, 4 Kingsland Close
Airdrie, Alberta
ABSOLUTELY PERFECT LOCATION for this stunning ground-floor 1-bedroom condo in The Courtyards of King’s Heights! One of the best features of this unit is its private entrance from the spacious covered patio—ideal for morning coffee or easy access when entertaining guests. Step inside to discover a bright, open-concept layout with luxury vinyl plank flooring throughout. The kitchen is beautifully finished with rich cabinetry, granite countertops, an eating bar, newer stainless steel appliances, and plenty of workspace for those who love to cook. The dining area offers ample room for hosting friends and family, while the living room is warm and inviting, highlighted by large windows overlooking the meticulously maintained central courtyard. The spacious bedroom features 2 large closets and ensuite access to the 4-piece bathroom with a tub/shower combination. Additional conveniences include in-suite laundry, ample storage within the unit, plus a separate storage locker downstairs (Storage Room 2 – Locker 20). The complex itself is beautifully maintained, offering plenty of visitor parking and a gorgeous courtyard filled with perennials, a charming gazebo lit at night, and well-kept grounds that show true pride of ownership (10/10!). Additional features include rough-ins for a security system and garburator, satellite TV hookups, and a Thermolec fresh air circulation system for enhanced air quality. This unbeatable location is within walking distance to Kingsview Market, home to fantastic restaurants, grocery stores, and more. Your assigned parking stall (128A) is conveniently located near Building 2000, positioned on a corner, and includes a plug-in. (id:52784)
355 Georgian Villas
Calgary, Alberta
Welcome to this well-positioned townhouse located on a quiet private cul-de-sac in the established community of Marlborough Park. Backing onto green space and offering a sunny south-facing backyard, this home provides a rare combination of privacy, natural light, and everyday convenience.The functional two-story layout features 2 bedrooms and 1.5 bathrooms with a spacious living area and an eat-in kitchen, creating a comfortable and practical living environment suitable for families, first-time buyers, or investors alike. Two assigned parking stalls conveniently located directly in front of the unit add to the ease of daily living.Marlborough Park is a mature northeast Calgary community known for its accessibility and strong amenities. Enjoy close proximity to parks, playgrounds, schools, shopping, and public transit, along with quick access to major roadways including Memorial Drive and Stoney Trail, making commuting across the city efficient and convenient.Whether you are looking for an affordable entry into home ownership or a solid investment opportunity in a well-established neighborhood, this property offers excellent value and long-term potential. (id:52784)
25 Posthill Drive Sw
Calgary, Alberta
Experience Unparalleled Luxury: A Masterpiece of Design and Craftsmanship. This isn't just a house; it's a statement. A testament to exquisite taste and meticulous attention to detail. Since 2015, this remarkable residence has undergone a complete transformation, with well over one million dollars invested in interior and exterior tailoring, all orchestrated by the renowned Douglas Cridland and Associates. The result? A home that seamlessly blends modern elegance with unparalleled comfort, creating a sanctuary you'll be proud to call your own. Step inside and be greeted by the warmth and sophistication of stained radiant heated concrete floors, setting the stage for the home's contemporary design. Substantial solid core wood veneer doors, adorned with sleek black anodized Baldwin hardware, open to reveal a world of meticulous craftsmanship. The chef's kitchen is a dream realized, equipped with top-of-the-line Wolf appliances, including an M Series oven, induction cooktop, warming drawer, and steam oven. A Grohe Blue chilled and sparkling filtration system, Sub-Zero refrigerator and freezer, two chilled vegetable drawers, two Cove dishwashers, and Galley culinary sinks ensure effortless entertaining, while a double-sided fireplace, anchored by a 55" 4K TV, provides warmth and entertainment. The dining area, bathed in natural light from expansive Nana Walls, seamlessly connects to the outdoors. A custom-crafted wine storage unit, with a 200+ bottle capacity, showcases your collection. The living room invites relaxation with soaring ceilings and expansive windows that frame serene views of the surrounding forest. A Denca entertainment center, featuring an 85" 4K cinematic display and a meticulously calibrated high-fidelity audio system, seamlessly integrates with the Control4 smart home system, elevating the space to a haven of discerning entertainment. Ascend the striking open-tread staircase and transition across the custom glass walkway creating an unforgettable ele ment of architectural intrigue while leading to the luxurious primary wing which is truly an escape within itself. Two further bedrooms and a meticulously designed shared bathroom compliment the upper level while the lower levels unveil a curated selection of premier home amenities: a substantial fitness center, a comprehensive laundry suite, a private guest quarter, and a bespoke bar and cinema. Complete with a meticulously organized car salon that can accommodate a car lift for a total of 6 cars, and a striking revitalized exterior envelope. This exceptional residence is more than just a home; it's an embodiment of refined living, where every detail has been carefully considered to create a sanctuary of luxury, comfort, and enduring style. (id:52784)
217, 19661 40 Street Se
Calgary, Alberta
DISCOVER THS BRIGHT, WELL-MAINTAINED, OPEN-CONCEPT, CORNER CONDO LOCATED IN THE COMMUNITY OF SETON boasting modern finishes, 9-foot ceilings, and expansive natural light from large windows. The spacious layout centers around a bright dining area and a convenient kitchen layout featuring a LARGE CENTRAL ISLAND, STYLISH CABINETS, QUARTZ COUNTERTOPS, and STAINLESS STEEL APPLIANCES... perfect for everyday meals or entertaining guests. Retreat to the comfortable primary bedroom, complete with a walk-in closet and a luxurious 5-PIECE ENSUITE. This unit also includes a second 4 piece bathroom, ensuring comfort and convenience for guests or roommates. Step outside to a LARGE BALCONY that extends your living space outdoors, while the convenience of UNDERGROUND TITLED PARKING and a TITLED STORAGE LOCKER adds practical appeal. Located in excellent community of Seton, you’ll be walking distance to essential amenities including South Health Campus, JCS High School, YMCA, Superstore, Cineplex, banks, restaurants, and professional services, with quick and easy access to Deerfoot Trail for commuting and exploring the area. DON'T MISS THE OPPORTUNITY to own this bright, modern home that blends comfort, style, and an unbeatable location. BOOK YOUR SHOWING TODAY! (id:52784)
804, 525 River Heights Drive
Cochrane, Alberta
Welcome to the newly built #804, 525 River Heights Drive. This townhome features a HUGE SOUTH-FACING FENCED BACKYARD that offers the feel of a single-family yard. Inside, the main floor is bright and open, with a modern layout designed for both style and function. This unit backs onto a WALKING PATH AND GREENSPACE! At the heart of the home is a SLEEK CONTEMPORARY KITCHEN with QUARTZ COUNTERTOPS, MATTE BLACK HARDWARE, WHIRLPOOL STAINLESS STEEL APPLIANCES, SOFT-CLOSE CABINETRY, and a CENTRAL ISLAND WITH SEATING, ideal for casual dining or entertaining. The kitchen flows seamlessly into the dining and living areas, where LARGE WINDOWS and LUXURY FLOORING create a welcoming atmosphere. A powder room and a DEDICATED MUDROOM off the back entrance add practicality to everyday living. Upstairs, the primary bedroom includes a WALK-IN CLOSET and a PRIVATE THREE-PIECE ENSUITE. Two additional bedrooms provide versatile space for children, guests, or a home office. A four-piece bathroom and a CENTRALLY LOCATED LAUNDRY area complete the upper floor with added convenience. The unfinished basement offers potential for future development, extra storage, or a layout tailored to your needs. Energy-efficient features such as DUAL-PANE windows, a HIGH-EFFICIENCY HVAC system, and an HRV unit support year-round comfort. Outdoors, you can relax in your FULLY FENCED BACKYARD with a REAR PATIO or enjoy a quiet morning on the COVERED FRONT PORCH. 2 PARKING STALLS are INCLUDED, and with LANDSCAPING and SNOW REMOVAL taken care of, this property is truly low maintenance. Situated in the well-established community of RIVERSONG, you are close to schools, parks, walking paths, CO-OP and the Spray Lake Sawmills Family Sports Centre. Quick access to Highway 1 and 22 makes both Calgary and the mountains easy to reach. With quality finishes, a thoughtful design, and a vibrant neighbourhood, this home offers comfort and convenience in equal measure. Please note that photos are taken from the showhome an d may not reflect this property, as it is still under construction. CONTACT TO VIEW THE FREESTONE SHOWHOME at 525 RIVER HEIGHTS DRIVE – OPEN WEEKENDS 12 – 5pm! One or more photo(s) was virtually staged to help viewers visualize the home’s appearance once construction is fully completed. (id:52784)
129 32 Avenue Nw
Calgary, Alberta
Inner City with Long Term Tenants, This is a well kept building . Great Location, Extra parking. There are sliding door to your own private deck facing the sun. The private fenced yard is always a plus. Both units are well kept and of a decent size for comfortable living. Just a few steps from Center street and direct access to downtown. Tenants need at least 24 hours notice! (id:52784)
4351 70 Street Nw
Calgary, Alberta
Set on a generous 56 ft x 120 ft lot in the heart of Bowness, this updated and character-filled bungalow provides a great opportunity to live or rent. With over 1,200 square feet, three bedrooms, and one bathroom, the home is well suited for those looking to settle into an established community while also recognizing the value of future redevelopment in one of Calgary’s most sought-after inner-city neighbourhoods. The main floor welcomes you with a spacious entryway and an abundance of natural light pouring through well-placed windows. Vinyl plank and hardwood flooring flow throughout the space, creating a cohesive feel that complements the home’s thoughtful updates. The open-concept kitchen, living, and dining areas are ideal for everyday living and entertaining. The renovated kitchen features crisp white cabinetry, quartz countertops, stainless steel appliances, and ample workspace and storage. Adjacent to the kitchen, the living room offers a warm and inviting atmosphere, anchored by a cozy wood burning fireplace. A four-piece bathroom serves the home, while a well-proportioned primary bedroom opens directly onto a front deck, an ideal spot for morning coffee or quiet evenings. Two additional bedrooms complete the layout, offering flexibility for family, guests, or a home office. The basement adds functional space with a dedicated laundry room, a recreation area suitable for hobbies or workouts, and plenty of storage to keep everything organized. Outdoors, the property truly shines. The backyard is expansive, featuring a deck with a covered pergola, a wide grass area, garden boxes, and a greenhouse for those with a green thumb. Two storage sheds provide practical space for tools and seasonal items. Parking is plentiful, with a front driveway that accommodates up to three vehicles. A rear alley runs behind the property.. The size and configuration of the lot further underscore the redevelopment opportunity, making this an attractive option for builders, investors, or future planning. Several major components of the home have been addressed over the years, including new siding and a hot water tank in 2017, updated windows, and a furnace installed in 2004. The home is equipped with a 100-amp electrical service. Bowness is known for its strong sense of community and exceptional access to outdoor amenities. Just steps from the Bow River, the area is surrounded by schools, parks, and playgrounds, with Bowness Park and Baker Park only minutes away. Residents enjoy nearby walking and biking trails, a wading pool, skating rink, and open green spaces. Daily conveniences are close at hand with local shops, restaurants, and services throughout the neighbourhood, while Market Mall, Alberta Children’s Hospital, Foothills Hospital, and the University of Calgary are all within easy reach. Quick access to Stoney Trail makes commuting simple and provides a direct route to the mountains, with Winsport and downtown Calgary approximately 15 minutes away. (id:52784)
5616 Lodge Crescent Sw
Calgary, Alberta
Construction Update as of Jan 15, 2026: Final touches underway! This property will be fully turnkey and ready for possession within 30 days. Enjoy the peace of mind that comes with a professionally designed, full-home rebuild currently underway. Located in the highly sought-after community of Lakeview, this property offers the rare opportunity to step into a brand-new home in an established neighbourhood. The rebuild includes a new furnace, air conditioning, hot water on demand, fresh landscaping, keyless entry and a New Home Warranty for added confidence. Inside, you’ll find abundant natural light, vaulted ceilings, along with custom cabinetry, durable high-quality finishes, high-efficiency appliances, low-emissivity windows and heated floors for year-round comfort. The carefully curated neutral palette creates a warm, inviting atmosphere while the black accents add a subtle yet striking touch. On the main floor you’ll find a convenient laundry room, walk-in pantry and well-designed mudroom with quick access to the detached garage which sits in the backyard beside a charming apple tree. The primary bedroom features a walk-in closet complete with custom cabinetry as well as an ensuite featuring a spacious walk-in shower, side by side double sinks, and free-standing bathtub. The basement offers two full-size bedrooms as well as a generous crawl space for extra storage. The home sits on a great-sized lot on a quiet, welcoming street with ample permit-free parking for you and your guests. Lakeview is ideal for active families, with easy access to North Glenmore Park, the Glenmore Reservoir, the Weaselhead, the Calgary Canoe & Rowing Club, and nearly 20 km of walking and biking paths. Parents will appreciate nearby schools, convenient shopping, and a quick commute downtown. Plus, you’re perfectly positioned for fast, easy trips to the Rocky Mountains, making weekend adventures part of everyday life. As per the City of Calgary records, original home build year is listed as 1965. Reconstruction started in 2025. Completion scheduled for February 2026 at which point the new home will be classified as a new build. All ANHWP coverage fully applies. (id:52784)

