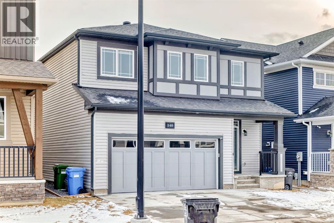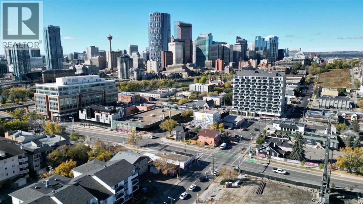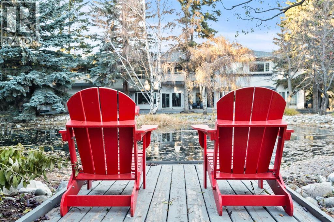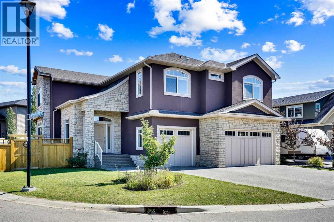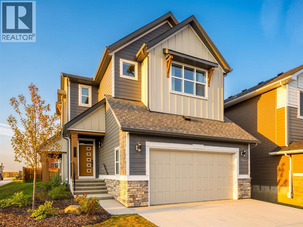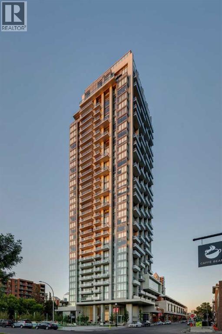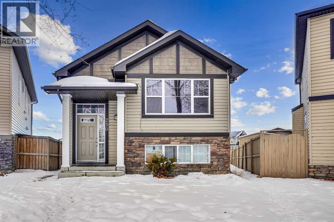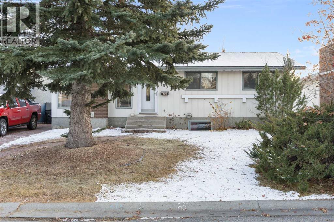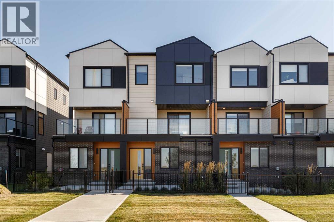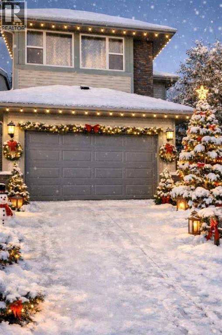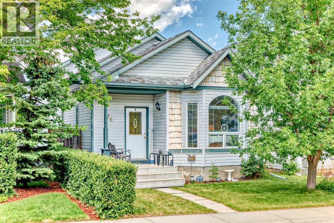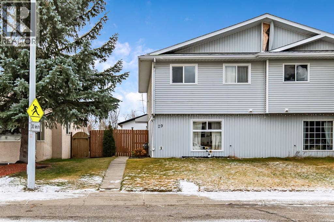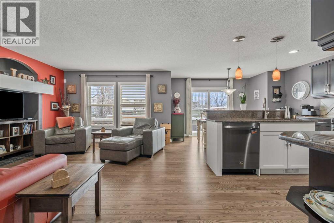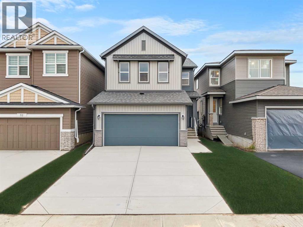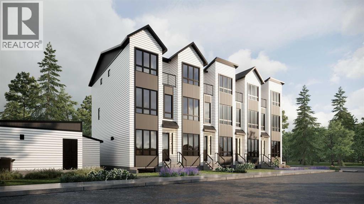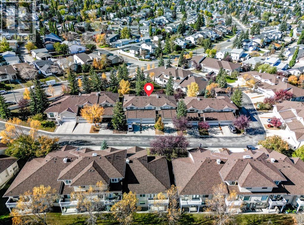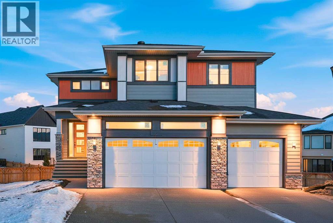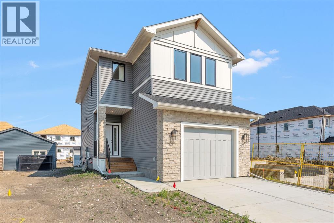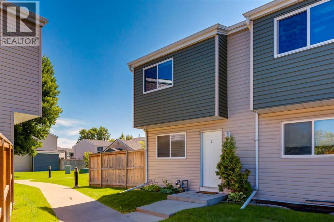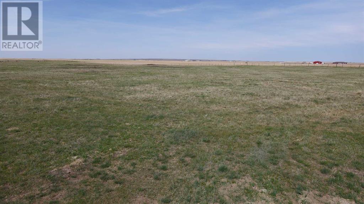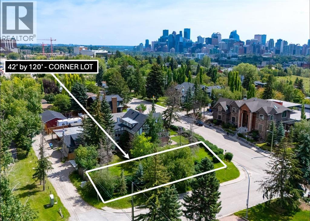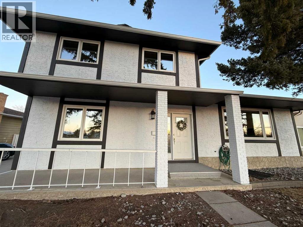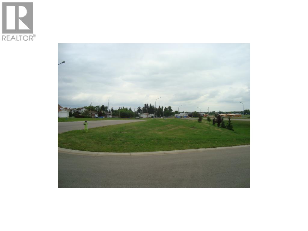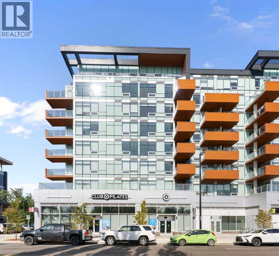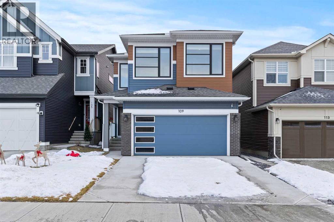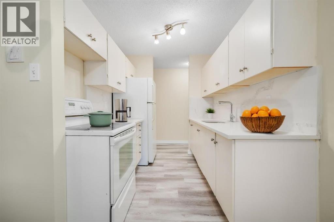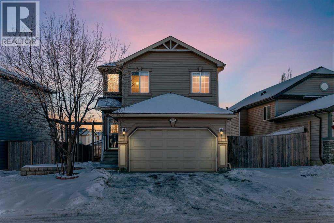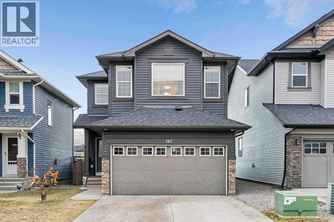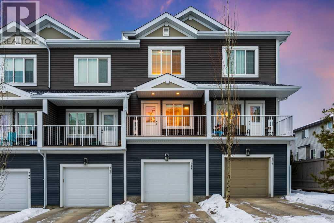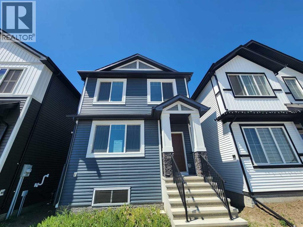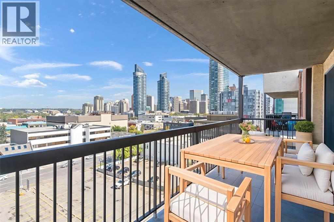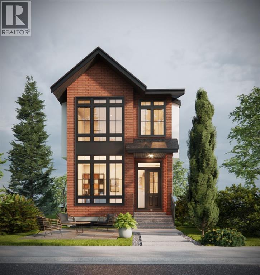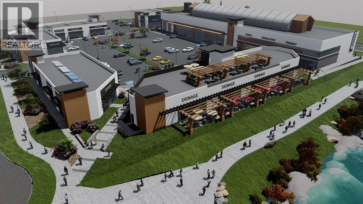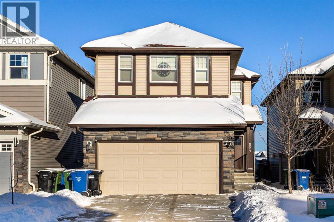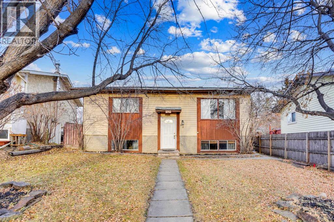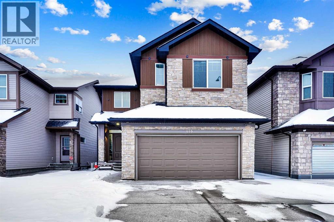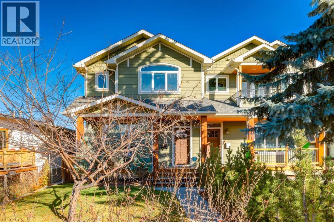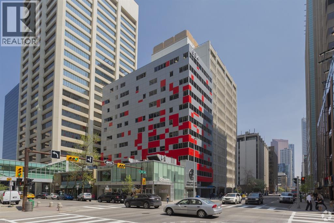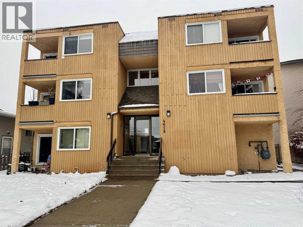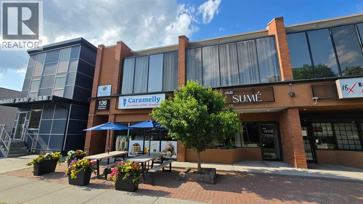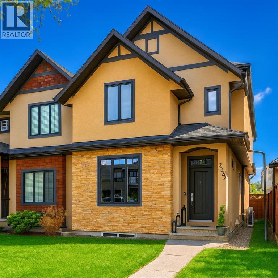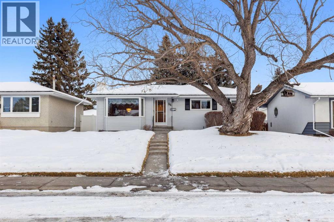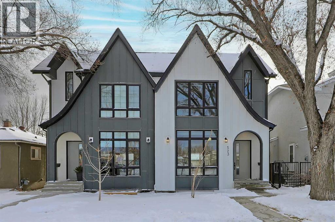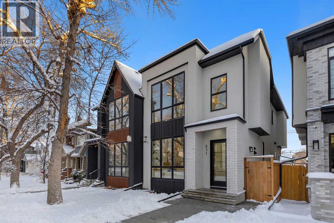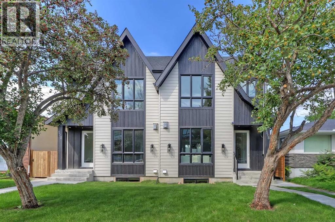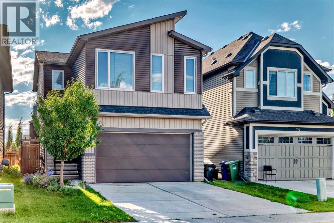140 Carringham Road Nw
Calgary, Alberta
Best priced home in the area with double attached garage!! Priced to Rent fast! Welcome to your new home in the vibrant and sought-after community of Carrington! This exquisite two-storey residence showcases modern, sleek finishes that cater to today’s discerning buyer. The living area is perfect for family gatherings or entertaining guests, while large windows fill the space with natural light. The heart of the home is the gourmet kitchen, equipped with top-of-the-line built-in appliances, stunning quartz countertops, and full-height cabinets. Adjacent to the kitchen, the dining area provides ample space for family dinners and special occasions. Upstairs, you’ll find three generously sized bedrooms, each designed with comfort in mind. The master suite is a serene retreat, complete with a luxurious ensuite bathroom featuring elegant finishes and fixtures. The additional bedrooms are perfect for family members or guests and are serviced by a well-appointed second bathroom. The bonus room offers versatile space that can be used as a home office, playroom, or entertainment area, giving you endless possibilities to tailor the home to your lifestyle. This property also boasts numerous upgrades, including stylish tile in the bathrooms and modern knock-down ceilings throughout. Conveniently located near a shopping plaza and with easy access to Stoney Trail, this property offers the perfect blend of luxury and practicality. Don’t miss your opportunity to own this remarkable home in Carrington! Call your favourite realtor today to schedule your private viewing before it’s gone! (id:52784)
620 Marsh Road Ne
Calgary, Alberta
Prime Leasing Opportunity on Edmonton Trail High exposure Retail Office Flex space available on the gateway to Bridgeland — one of Calgary's most vibrant inner-city communities. This location offers unmatched exposure with high pedestrian and vehicle traffic, making it ideal for businesses and professional's in dynamic urban setting.Highlights:Prime Location: Situated on a major corridor within a dense inner city multi-family residential area, surrounded by essential amenities including retail shops, medical services, and dining establishments.Exceptional Visibility: Benefit from consistent exposure to foot traffic and commuters along Edmonton Trail, a major thoroughfare.Thriving Community: Bridgeland is a hub of activity, offering a perfect blend of urban convenience and neighborhood charm.Versatile Use: Ideal for retail, professional services, or boutique businesses seeking a highly visible and accessible space.Don’t miss this rare opportunity to position your business in a sought-after area with the infrastructure and vibrancy to support growth. (id:52784)
239, 4037 42 Street Nw
Calgary, Alberta
A rare find! This fully renovated townhouse is in one of the best locations in the entire complex, facing green space and backing onto a large, serene pond! As you enter you will notice the grand front foyer with fresh paint, new floors and a gorgeous, curved staircase complete with elegant railing. Creating the perfect blend of modern upgrades and timeless charm. The lower level features room for a home office or gym space, also on the lower level are heated floors, a laundry room with a utility sink, convenient access to your attached garage, and a spacious mudroom to keep the mess down and away. The expansive open concept main floor draws in a ton of natural light, with gleaming hardwood floors, a large living room, show casing a gas fireplace with tile detail. Enjoy direct access to a huge redone deck with a picturesque backyard, including lush landscaping, a pond with soothing fountains creating a peaceful ambiance that just feels like home! The living room seamlessly connects to the formal dining creating an inviting atmosphere and show cases a custom built in hutch detail. Around the corner is the gourmet kitchen which is sure to impress. Highlighted by new modern cabinets that reach to the ceiling, a stunning waterfall stone counter, a sink that looks onto the greenspace, tile backsplash, built in ovens and a gas cook top. Complete with a breakfast nook and a powder room tucked away for privacy. Upstairs you will find the large primary with a walk in closet and spa inspired ensuite. This is a true sanctuary with heated tile floors, dual sinks, a fully tiled shower, and a luxurious free standing tub with fireplace makes it the perfect place to unwind. There are two additional well sized bedrooms one with its own balcony overlooking the pond and another renovated 4pc bathroom. No detail was overlooked from upgraded designer lights, paint finish ceilings, new plumbing fixtures, new windows, and open riser stairs. This home has so much to offer centrally located close to Market mall, the University, Hospitals, Restaurants, City Transit, Parks, Schools, and the Neighbourhood Pathway System. Schedule your private showing or view the 3D tour today! (id:52784)
172 Kinniburgh Way
Chestermere, Alberta
Welcome to luxury living in the heart of Chestermere! This exceptional home boasts outstanding curb appeal, featuring a distinctive sloped roof, custom stonework, and a spacious front porch with an extra-wide entry door. With over 4,000 sq ft of beautifully designed living space, this home is sure to exceed expectations! From the moment you step inside, you’ll be greeted by high-end upgrades throughout—including dazzling crystal chandeliers, a striking stone feature wall with a gas fireplace and built-in shelving, gorgeous granite countertops in every room, and gleaming engineered hardwood floors. Expansive Palladian windows flood the interior with natural light, while walk-in closets, custom built-ins, and premium appliances add to the home’s luxurious appeal. The bright, open-concept main floor includes a spacious foyer, large living and dining rooms, a generous office, bathroom, mudroom, and a chef-inspired kitchen. The kitchen is a true showstopper, equipped with an oversized island featuring a second sink and breakfast bar, ceiling-height cabinetry, and a large walk-in pantry. With 6 large bedrooms and 5 bathrooms, there's room for the entire family and more. The primary suite is a private retreat, accessed through elegant French doors into a massive bedroom with a walk-in closet that’s custom-outfitted with dressers, jewelry drawers, shoe racks, purse hooks, and a full-length mirror. The spa-like ensuite bathroom includes an oversized Jacuzzi tub and a walk-in stone and tile shower. Upstairs, you’ll find a spacious family room with built-ins, three additional bedrooms, two full bathrooms, and a laundry room. (Plus, there are hook-ups for a second laundry area on the main floor.) The fully developed basement offers two more bedrooms, a large rec/family room, and three separate storage rooms—ideal for a growing family or guests. For those who love to entertain, built-in speakers throughout the home and backyard provide the perfect ambiance. The private ba ckyard oasis features a massive exposed aggregate patio and a new quarry stone fireplace—perfect for cozy summer nights. The landscaped yard includes mature trees for privacy, raspberry bushes, perennial gardens, and even fruit trees, including a cherry tree and an apple tree that produces three apple varieties! The oversized triple garage is a dream for hobbyists or mechanics, with high knockdown ceilings, a large built-in workbench, full insulation, and rough-in for a natural gas heater. The expansive driveway offers ample parking, accommodating an RV and three additional vehicles, plus there's backyard access via a large gate for storing a boat or RV on this huge 5,527 sq ft corner lot! Tucked away on a quiet street with minimal traffic, this home is just one block from Eastlake School and Camp Chestermere, and close to walking paths, parks, playgrounds, as well as shopping, dining, and other amenities. (id:52784)
80 Creekside Path Sw
Calgary, Alberta
QUICK POSSESSION! This Children’s Hospital Lottery Home exudes grandeur in every detail, with meticulously chosen materials curated to create an atmosphere that captivates from the moment you enter. Inspired by modern Scandinavian design, it embraces cozy hygge vibes while offering the space and functionality families desire today. The main floor welcomes you with soaring 10-foot ceilings and an airy, open layout that feels both warm and impressive. At its heart is a beautifully upgraded kitchen, finished to the ceiling with crisp white cabinetry, quartz countertops, a brand-new stainless steel appliance package, and a spacious walk-in pantry. The open-concept design flows seamlessly into the living room, where a modern fireplace creates both a stylish focal point and a sense of comfort. A large dining area overlooks the private backyard, with glimpses of the rolling hills beyond. Completing this level is a flexible room that can adapt to your needs — whether as a home office, guest bedroom, mudroom, or playroom. Upstairs, 9-foot ceilings and expansive windows flood the home with natural light. Double doors lead to the serene primary bedroom, a true retreat featuring a spa-inspired ensuite with dual vanities, a soaker tub, and a generous walk-in closet. In the opposite wing, two additional bedrooms — each with their own walk-in closet — share a well-appointed family bath. A convenient laundry room is thoughtfully designed to keep life organized. At the center of it all sits a dramatic bonus room with a vaulted ceiling and striking blue feature wall, perfectly suited for movie nights, games, or quiet relaxation while also offering a natural separation between the primary suite and secondary bedrooms. The lower level continues the sense of openness with 9-foot ceilings and a beautifully executed side entrance, providing the a space for in-laws. A dedicated wellness room and a spacious recreation area enhance the lifestyle appeal, while an additional bedroom and full b athroom make this level ideal for guests, older children, or extended family. Outside, mountain-inspired architecture with timber accents blends seamlessly into the surroundings. With full landscaping and a finished deck already complete, this turnkey home is ready to be enjoyed from the moment you arrive. Nestled in Southwest Calgary, the community of Sirocco offers everything from scenic golf course views to vibrant local amenities and over 5 km of connected pathways. Honoring its heritage while embracing modern convenience, Sirocco is a place where rolling foothills and nearby trails bring the peace of country living within easy reach of the city. Don't miss on experiencing this spectacular well thought out home. (id:52784)
801, 930 16 Avenue Sw
Calgary, Alberta
Where elevated living meets unbeatable urban convenience. Welcome to The Royal, a signature residence in the heart of Calgary’s highly sought after Beltline. Perfectly positioned among trendy restaurants, artisan cafés, stylish lounges, and boutique shops, this premier address puts you steps from downtown and just one block off vibrant 17th Avenue SW, one of the city’s most iconic lifestyle destinations. This luxury building offers more than a place to live, it offers an experience. Residents enjoy professional concierge service along with exclusive access to the Royal Club, a remarkable private amenity level featuring a state of the art fitness centre, squash court, sauna, steam room, elegant lounge and games area, and an impressive 5th floor terrace with built in BBQs and comfortable seating, ideal for relaxing or hosting friends. Inside, this thoughtfully designed 1-bedroom + office suite offers 589 sq ft of contemporary style and comfort. High end finishings include custom cabinetry, integrated stainless steel appliances, quartz countertops, and modern fixtures throughout. The open living and dining area creates a bright, inviting space, while the generous primary bedroom offers direct access to the large west facing patio, perfect for enjoying every gorgeous sunset. The patio is also accessable from the living room, which provides a seamless indoor and outdoor flow. Additional conveniences include in-suite laundry, a dedicated office nook perfect for working from home, and secure storage for added peace of mind. Whether you’re unwinding on your private patio or stepping out to explore the best of the Beltline, this is urban living at its finest. (id:52784)
250 Martinwood Place Ne
Calgary, Alberta
NEAT AND CLEAN SPACIOUS BILEVEL ON A RCG LOT IN THE MOST DESIRED COMMUNITY OF MARTINDALE.HOUSE IS LOCATED ON A VERY CONVENIENT LOCATION. CLOSE TO ALL THE AMENITIES,LIKE BUS,SCHOOL,GENESIS CENTRE, C TRAIN,YMCA AND BANKS,SHOPPING,SIKH TEMPLE AND THE LIST GOES ON. ON THE MAIN LEVEL 3 GOOD SIZE BEDROOMS,MASTER WITH FULL BATH EN-SUITE AND AN OTHER FULL BATH,LIVING ROOM WITH VAULTED CEILING AND GAS FIRE PLACE,KITCHEN WITH PANTRY AND ISLAND AND DINING AREA.LOWER LEVEL FULLY FINISHED WITH WALK-UP BASEMENT AND 2 BEDROOM ILLEGAL SUITE WITH COMMON LAUNDRY AND SEPARATE ENTRANCE.HUGE PIE-SHAPE LOT WITH LOTS OF PARKING.VERY CO-OPERATIVE TENANTS UP AND DOWN VERY EASY TO SHOW. (id:52784)
159 Brookgreen Drive Sw
Calgary, Alberta
Charming bungalow with excellent potential, ideally situated on a quiet street in Braeside Estates. This bright and welcoming home features lovely hardwood flooring throughout the hallway, living, and dining areas, complemented by a beautiful wood-burning fireplace. The fully developed layout includes 4 bedrooms and 2 full baths, along with a separate entrance to the illegal basement suit, perfect for extended family or additional income opportunity. Enjoy the huge south-facing backyard with raised garden beds and direct access to a walking path through the back gate. Braeside is a wonderful community with countless nearby amenities, including the Southland Leisure Centre, local shops and services, Fish Creek Park, Glenmore Reservoir and the City of Calgary pathway system. Commuting is convenient with quick access to the Ring Road. The community centre also offers a variety of programs for all ages, including childcare. (id:52784)
409, 8535 19 Avenue Se
Calgary, Alberta
4 BEDROOM l 3.5 BATHROOM l *UPGRADED FLOOR-PLAN - 1549 sq.ft* l *MINTO BUILT - MASTER COMMUNITY BUILDER l WEST FACING BALCONY & FRONT YARD l DOWNTOWN & MOUNTAIN VIEWS l OVERSIZED ATTACHED SINGLE GARAGE + DRIVEWAY l VIBRANT COMMUNITY & EASY ACCESS l CLOSE TO ALL AMENITIES - *Welcome Home* to this contemporary & spacious single-family townhome in Belvedere. Catering to a diverse array of needs and preferences, this 4 Bed/3.5 bath townhome has a flawless floorplan maximizing utilization and making this an incredible home or investment & rental property. No expenses have been spared on the build by Minto, the master community builder, providing a refined & adapted design to align with growing families & the ever-evolving trends, styles, and demands of today's homeowners. EASY ACCESS OFF STONEY & CLOSE TO ALL AMENITIES - East Hills Shopping Centre: Costco, Walmart, Starbucks, McDonalds, Cinema, Child Care, Nail Salon & so much More... 20 Mins to Downtown & Airport - Belvedere is such a great option for first time home buyers & people who are tired of paying rent. VACANT & MOVE IN READY. (id:52784)
117 Walden Square Se
Calgary, Alberta
Incredible opportunity in Walden! This spacious 5-bedroom home with a fully developed basement offers strong rental potential or multi-generational living. Main floor features 9’ ceilings, a front flex room/office, granite kitchen with newer stainless steel appliances, and stunning hardwood floors. Upstairs includes 3 bedrooms, bonus room (possible 4th), and 2 full baths including a beautiful primary ensuite.The finished basement adds 2 bedrooms, full bath, and large rec space—perfect income suite potential (subject to approvals). Enjoy a massive backyard deck, storage shed, and a heated attached double garage with shelving. Steps to parks, transit, shops, and future school sites. A turn-key property that appeals to families and investors with excellent value and space to grow! (id:52784)
76 Hidden Way Nw
Calgary, Alberta
*** Reduced New Price *** Offering 1,544 square feet of developed space across three finished levels, this Hidden Valley home features a functional and flexible layout suited to a variety of lifestyles. The main floor connects the kitchen, dining, and front living room in an easy flow—ideal for everyday living and casual gatherings.Upstairs, you'll find three well-sized bedrooms, including a comfortable primary, with additional rooms that work well for kids, guests, or a home office.The walkout level adds valuable living space with direct access to the backyard, a cozy gas fireplace, and a fourth bedroom or office—perfect for guests, older children, or a quiet workspace. The basement remains undeveloped, offering future potential to expand.Out back, the large, gently sloping yard offers plenty of space for kids, pets, or entertaining—plus ample room to build a double detached garage if desired.Set in a family-friendly community with access to parks, pathways, and highly rated schools, this location also provides quick connections to transit, major routes, and weekend getaways to the mountains. (id:52784)
29 Green Meadow Crescent
Strathmore, Alberta
Welcome to this updated 3-bedroom, 1.5-bath duplex located in the family friendly Green Meadows Community. Perfect for families, first-time buyers, or anyone seeking a move-in-ready home, this property offers comfort, style, and modern convenience. The main floor hosts the kitchen, living room and 2 pc bath including a large hallway pantry for extra storage. Upstairs you will find 3 bedrooms, 4 pc bathroom with heated floor and an added bonus of upstairs laundry!You find numerous recent upgrades, including new windows and doors(2025, under warranty) a refreshed kitchen including quartz countertops, refreshed bathrooms, modern paint throughout, and a newer roof for added peace of mind. A standout feature of this home is the BRAND NEW OVERSIZED HEATED GARAGE—ideal for vehicles, storage, or a workshop. The yard is fully fenced for the kids and pets.Don’t miss your chance to own this fantastic home in a welcoming neighborhood close to parks, schools, and amenities with the added bonus of a playground in the Crescent! Call your Realtor®? today to book your showing. (id:52784)
715 Copperpond Circle Se
Calgary, Alberta
Welcome to this beautifully maintained and thoughtfully upgraded family home in the heart of Copperfield, a community known for its welcoming atmosphere and active lifestyle. From the moment you step inside, you’ll appreciate the bright open-concept floor plan ideal for everyday living and entertaining. The main floor features rich espresso cabinetry, granite countertops throughout, 3/4" hardwood flooring, Italian tile entry, hand-blown glass pendant lighting, and upgraded LG stainless steel appliances including a gas stove and convection oven — perfect for family meals and gatherings. Large windows overlook the sunny west-facing backyard and spacious patio, creating the perfect setting for evening BBQs and playtime outdoors.Upstairs offers a cozy bonus room with 9-foot ceilings and brand new carpet (2024), providing an ideal space for family movie nights or a children’s play area. The generous primary bedroom includes a walk-in closet and granite vanity with makeup counter, while the fully finished basement adds even more space with a large recreation room, extra bedroom, and 3-piece bathroom — perfect for teens, guests, or a home office.Recent upgrades include high-impact hail-resistant shingles (2021), new patio door, added attic insulation and roof vents, A/C (2021), 75-gallon hot water tank (May 2025), central vacuum, BBQ gas line with future potential for a heated garage, and hot tub readiness for year-round enjoyment.Located in the family-friendly community of Copperfield, residents enjoy access to scenic walking paths, ponds, parks, playgrounds, nearby schools, and convenient shopping including Copperfield Crossing. With quick access to Stoney Trail and Deerfoot, this home offers the perfect balance of suburban comfort and city convenience — an ideal place to grow, connect, and create lasting family memories. Book your private showing today! (id:52784)
56 Creekstone Grove Sw
Calgary, Alberta
Located in the scenic southwest community of Pine Creek, 56 Creekstone Grove SW combines elegant design, quality craftsmanship, and thoughtful functionality in a home built for modern family living. Perfectly positioned near parks, pathways, and a serene community wetland, this residence offers a peaceful natural setting without sacrificing proximity to city amenities.The main floor impresses with its open-concept layout and spacious, extended kitchen, ideal for both everyday living and entertaining. A true chef’s delight, the kitchen features quartz countertops throughout, 42” upper cabinetry, and a generous kitchen island that provides ample workspace. The electric fireplace in the great room serves as a cozy focal point, while pot lights add brightness and warmth to the living and bonus areas. A combination of hardwood, tile, and carpet flooring creates a beautiful balance of comfort and style across the home.Upstairs, the thoughtful floor plan includes a central bonus room, perfect for a media space or family retreat. The primary bedroom is a private sanctuary featuring a 5-piece ensuite with dual sinks, a soaker tub, a glass-enclosed shower, and a large walk-in closet. Each secondary bedroom also includes its own walk-in closet, providing exceptional storage and organization for every member of the family.A separate side entrance leads to a lower level built on a 9’ foundation, complete with basement rough-ins—a blank canvas ready for future development. Outdoor living is equally appealing with a rear deck featuring stairs to grade and a gas line, ideal for barbecues, family gatherings, and enjoying Calgary’s summer evenings.Set in a location that embraces nature and community while offering modern comfort and versatility, 56 Creekstone Grove SW delivers exceptional value for families, professionals, or investors alike. With its elevated finishes, smart design, and a setting that inspires a relaxed lifestyle, this home truly stands out in one of Calgary ’s most desirable new neighborhoods. One or more photo(s) was virtually staged to help viewers visualize the home’s appearance once construction is fully completed. Contact the showhome today for a private showing! (id:52784)
103, 3550 45 Street Sw
Calgary, Alberta
**ATTENTION FIRST-TIME BUYERS: You could qualify for up to a 100% GST rebate on this new home! Enquire today to find out more!** BRAND NEW TOWNHOME PROJECT COMING SOON TO GLENBROOK! With 5 upper-level units, and 5 lower-level units, this modern townhome project is sure to impress, with an unbeatable inner-city location and time still left to upgrade or customize! This lower-level unit boasts a sunny main floor plus a FULLY FINISHED BASEMENT totalling nearly 1,000 sq ft of developed living space, with 2 beds & 2.5 baths. Accessible by a private entrance facing the street, the sunny main floor showcases low-maintenance luxury vinyl plank (LVP) flooring, and an open-concept living space with large windows. The modern kitchen features 2-tone slab-style cabinetry, quartz counters, and a Samsung stainless steel appliance package including a French-door refrigerator and ceramic top stove. The adjacent dining room is perfect for family meals and entertaining, while the living room's oversized window fills the space with natural light. A stylish 2-pc powder room completes this level. Downstairs, 2 bedrooms and 2 full bathrooms reside. Each bathroom boasts custom cabinetry, quartz counters, undermount sinks, and tiled tub/showers. Completing the basement is a convenient laundry closet. Durable and stylish, the exterior features Hardie Board and Smart Board detailing, and brushed concrete steps and walks. Located in the heart of the sought-after SW inner-city community of Glenbrook, these brand-new townhomes boast a fantastic location right across the street from Glenbrook School and the Glenbrook Community Association. A number of major amenities are located within an easy 15-min walk, including Safeway, Glamorgan Bakery, and multiple restaurants including Richmond’s Pub. Plus, nearly every imaginable amenity can be found in nearby Westhills and Signal Hill Centres which are just a 6 minute drive away. Although peacefully tucked away on a lovely residential street, Sarcee Tr ail and Richmond Rd are both readily accessible, making everyday commuting around the city a breeze! Make this new townhome yours! *Interior photos are samples taken from a past project - actual finishes may vary. **RMS measurements derived from the builder’s plans and are subject to change upon completion. *VISIT MULTIMEDIA LINK FOR FULL DETAILS & FLOORPLANS!* (id:52784)
19, 200 Sandstone Drive Nw
Calgary, Alberta
Welcome to this beautifully maintained two-bedroom condo townhome nestled on a quiet green space with a coveted double attached, insulated garage. As you approach from the front, you'll appreciate the clean curb appeal and the convenience of direct garage access into your home. Step through the front entry and into a bright, open-concept main level where upgraded carpet and underlay flow throughout, adding comfort and quality. The spacious living room is truly impressive with soaring 20-foot vaulted ceilings, a cozy gas fireplace, and large windows that flood the space with natural light. The kitchen has been thoughtfully updated with new cabinet doors and drawers, a convenient pantry for extra storage, and plenty of counter space, while the adjacent dining area overlooks the private green space beyond. The main-floor laundry and two-piece bathroom provide excellent convenience. Step outside through the patio doors onto your extended and permitted 12' x 9' back deck, complete with a gas line for your BBQ—an ideal spot for entertaining or unwinding while enjoying the serene, treed backdrop.Upstairs, the home opens to a bright loft area with white spindle railings and warm wood accents—a perfect reading nook or secondary workspace. Both generously sized bedrooms are located on this level, each with its own full en suite bathroom. The primary bedroom features beautiful vaulted ceilings and a luxurious five-piece en suite with double vanity, separate shower, and soaking tub. The second bedroom offers a well-appointed four-piece en suite. Hunter Douglas blinds dress most windows throughout the home, and nearly all windows have been replaced for improved efficiency (except the rear upstairs). Central air conditioning keeps you comfortable year-round. Below, the unfinished basement offers a blank canvas ready for your vision—rec room, bedroom, bathroom, and plenty of room for storage. The well-maintained features new asphalt shingles, and the double attached, insulated garage includes a hose bib for added utility. As an extra, a water softener adds to the home's functionality. This turnkey, move-in ready home with its prime green-space location and thoughtful updates truly needs to be seen to be fully appreciated. Be sure to check out the virtual tour! (id:52784)
218 Aspen Summit Place Sw
Calgary, Alberta
**4,745 TOTAL SQ.FT | 6 BEDS | 5 BATHS (2-ENSUITES) | FINISHED WALKOUT | 3-CAR GARAGE | PIE LOT** Located on a quiet cul-de-sac in Aspen Summit, this brand-new executive walkout by Crystal Creek Homes sits on a generous pie-shaped lot and includes a triple-car garage, premium finishes, and a fully developed lower level. Selections were inspired by Crystal Creek’s previous showhome (as seen in photos). The main floor includes an open-to-above great room that brings in natural light, a gourmet kitchen with a gas range, custom hood fan, premier appliances, a prep kitchen, and a large pantry. The dining area features built-in cabinetry and a beverage centre, and the spacious main-floor office provides a quiet place to work or study. Upstairs, the primary suite offers a spa-inspired ensuite and an oversized walk-in closet with direct access to the laundry room. Three additional bedrooms complete this level—one with its own ensuite and two connected by a Jack and Jill bathroom—along with a large bonus room overlooking the great room below.The walkout basement adds two more bedrooms, a full bathroom, a rec room with a fireplace and wet bar, and a games area that opens to a broom-finished concrete patio. Mechanical highlights include dual furnaces, air conditioning, a water softener, radon rough-in, and full builder warranty. Everyday comfort is built in at every level. Aspen Woods is known for its estate homes, established parks, top-rated schools, and close access to downtown, West District, Aspen Landing, and the Rockies. Homes with this level of scale, finish, and location are rarely available in Aspen Woods. Book your showing before it's gone. (Photos are of the builder's previous showhome with similar layout and finishes). (id:52784)
92 Fireside Common
Cochrane, Alberta
Welcome to this brand-new custom spec home by Kingsmith Builders, a renowned local developer celebrated for quality, craftsmanship, and timeless design. Forget the cookie cutter builds, this home is a one of a kind masterpiece where every detail has been meticulously planned and executed by highly skilled local trades. Step inside and experience over 1,675 sq. ft. of developed living space plus an additional 548 sq. ft. unfinished basement, designed as a blank canvas with strategically placed mechanical systems and large windows for a seamless future development. The main level is anchored by a gourmet kitchen featuring floor-to-ceiling custom cabinetry in a striking modern blue, premium white quartz countertops, stainless steel appliances, and a built-in microwave hutch for elegance and convenience. The open concept living and dining area is drenched in natural light, showcasing an engineered hardwood floor and a stunning custom wood accent wall with built-in shelving, perfect for your entertainment centre. A spacious foyer and well appointed half bath complete this level. Upstairs, you’ll find three generously sized bedrooms, each filled with natural light. The primary retreat is exceptional, offering a massive walk-in closet with custom built-in cabinetry, and a private 3-piece ensuite highlighted by show stopping tile work. Two additional bedrooms, a full bath, and a thoughtfully placed laundry room provide convenience for everyday living.Every surface of this home exudes quality, from the upgraded carpet with premium underlay to the engineered hardwood floors, quartz counters throughout, and an upgraded HVAC system with HRV and UV light purification. Washer and dryer are included, making this home fully move-in ready.Outside, enjoy a 11’3” x 9’7” rear deck, a spacious 1.5 car attached front garage and driveway, plus an oversized rear double parking pad off the alley - providing parking for up to 4 vehicles. Complete with a full 10-year new home warranty, this property represents the pinnacle of thoughtful design and enduring quality. Built by Kingsmith Builders, it’s more than just a house — it’s a home designed to impress for a lifetime. (id:52784)
21, 5425 Pensacola Crescent Se
Calgary, Alberta
Outstanding opportunity for first-time buyers, families or investors! Discover this beautifully maintained corner townhome offering exceptional value in a prime location. This bright and inviting home features a thoughtfully designed main level with a functional layout that includes a spacious kitchen, dining area and comfortable living room. Upstairs, you will find two generously sized bedrooms and a full four-piece bathroom. The partially finished basement provides added flexibility and includes a dedicated laundry area. Step outside to your own private, fenced and fully landscaped yard which is a special feature ideal for relaxing, entertaining and enjoying outdoor activities. The yard is one of the largest in the complex. One assigned parking stall is included with a dedicated plug. The complex is professionally managed for peace of mind. Recent extensive exterior upgrades throughout the complex include new windows, vinyl siding, doors, shingles, gutters, fencing, concrete porches, and refreshed landscaping which offer long-term value and curb appeal. Conveniently located near schools, parks, restaurants, grocery stores, shopping centers, aquatic and leisure facilities. With easy access to public transit, downtown, Deerfoot Trail, and Stoney Trail, this is a premium location. This seller occupied home is available for quick possession. Don’t miss out - schedule your private showing today! (id:52784)
Vulcan County
Rural Vulcan County, Alberta
LOT 5. PRIMARY POWER LINES ARE GOING IN !!!! Here is your chance to bring your ideas and purchase your very own acreage lot. With the Grouped Country Residential zoning it will give you numerous options under the permitted and discretionary uses. There are very limited acreage lots available at this size and price. At just under 5 acres the possibilities are endless. For the naturalists these lots still contain untouched prairie wool grasses. The County of Vulcan has been a gem to deal with as well as the inspectors making the development process straightforward. Call your favorite agent today and lets discuss options!!! (id:52784)
1736 13 Avenue Nw
Calgary, Alberta
PRESALE OPPORTUNITY! Executive single-family home coming soon to a quiet CORNER LOT (42 by 120 feet) in the prestigious community of Briar Hill. This distinctive project by boutique builder Icon Design and Development comes with an approved Development Permit and is ready to begin construction once the right buyer steps forward. Are you a Builder or prefer to build later? The developer is also offering the land with approved plans for $950K (GST included) with no build commitment required. Thoughtfully designed in collaboration with Studio Felix, this home blends striking architecture with curated interior selections. Expect custom millwork, bold mid-century modern accents, and premium finishes throughout. The layout is designed for modern family living—featuring four bedrooms upstairs, a main floor office, and a fully developed basement complete with a guest bedroom, recreation space, wet bar, full bathroom, and home gym. With approximately 4,500 sq ft of developed space, this is a rare opportunity to build your dream home in one of Calgary’s most desirable inner-city neighborhoods. Floor plans available upon request—contact us early to personalize your interior finishes. (id:52784)
309, 220 11 Avenue Se
Calgary, Alberta
Bring us an Offer! Step into this expansive Imperial Loft, where striking 19-foot concrete ceilings and a lofted primary suite with ensuite create an airy, open atmosphere perfect for contemporary living. Thoughtfully designed with a separate den, convenient half-bath, and in-suite laundry, this home blends style with everyday functionality.A dramatic wall of south-facing windows floods the main living area with natural light, highlighting the industrial-chic touches like exposed ductwork and wide-plank flooring. The efficient kitchen is appointed with warm maple cabinetry, while the freestanding gas fireplace adds a cozy focal point—ideal for Calgary’s colder months.Upstairs, the spacious lofted bedroom offers a private retreat with a skylight and full ensuite bathroom. The main level den provides the perfect space for a home office or guest room.Enjoy exceptional building amenities including a fitness centre, party room with billiards and ping pong, and a shared rooftop patio with BBQs—perfect for entertaining. Underground heated parking and a secure storage locker add extra convenience.Unbeatable location just steps from Sunterra Market, the Downtown Core, and vibrant 17th Avenue. With solid bones and room to personalize, this loft is your chance to create the ultimate urban sanctuary.Book your private showing today and envision the lifestyle that awaits! (id:52784)
5632 Dalhousie Drive Nw
Calgary, Alberta
Opportunity Knocks in One of Calgary’s Most Desirable Communities – Dalhousie!This spacious 6-bedroom, 2 full bath + 2 half bath home sits on a massive 7,500+ sq ft lot (approx. 67 ft x 125 ft) New flooring, new stairs, new baseboards, new vanities, new electrical, new lighting, full new exterior paint, and new paint inside 2025.- New roof shingles (2021)- New furnace (2008)- Hot water tank (2012)- Updated 3-piece bathroom (2013)- Several newer windows (2008)Large 23' x 23' split double garage - huge attic room above garage with attic ladder, and Art room or Playroom behind Garage, Huge private driveway to park multiple vehicles, hot tub, and huge private backyard and front yard. 3 Rooms Upstairs, 1 Room Main floor & 2 Rooms in the basement. Possibility of having a Home Office Potential – Main floor room with a separate entrance and half bath could be perfect for a private home office or small business.Perfectly located with a walking path behind the home & Green Space Across the street, perfect for a morning jog, family stroll, or outdoor playtime. Close to top-rated schools like Sir Winston Churchill, H.D. Cartwright, and West Dalhousie School, as well as transit, shopping, and amenities.Immediate possession available – don’t miss ou t! Zoned RCG, this property opens up multiple development possibilities in the future – from building two single-family homes to a modern side-by-side (subject to city approvals). (id:52784)
3 Evron Place
Trochu, Alberta
Evron Place Trochu New Subdivision.17 of the 26 lots already gone. Nice view and greenspace with School grounds close by, close to rec facilities and good access. Many shapes and sizes from flat to basement walkouts, paved alleys to open country view. Prices range from $48000 to $48400 GST included. Tax incentive offered by the town ( Limited Time Offer ). Bring your house plans and begin today. 6 lots are on sale now Lots 3,4,5,6,7,8 for $26250.00 but do not receive the tax incentive program with the discounted price. (id:52784)
643 Cornerstone Drive Ne
Calgary, Alberta
Welcome to this beautifully upgraded 5 bedroom, 4 bathroom home in the vibrant NE Calgary community of Cornerstone. Offering nearly 2,500 SQFT of total developed living space, this former builder’s show home is loaded with high-end upgrades and thoughtful features throughout. Step inside to discover 9ft ceilings, elegant luxury vinyl plank flooring, and a bright, open-concept layout. The chef’s kitchen is a standout, showcasing extended ceiling-height cabinets, quartz countertops, full tile backsplash, an executive hood fan, and upgraded designer lighting which is perfect for everyday living and entertaining friends or family. Enjoy unique wallpaper accent walls, elegant lighting throughout spacious bedrooms, and 4 full bathrooms, including one on the main level. The illegal basement suite offers a private side entrance, full kitchen , separate laundry and a generous living space, perfectly suited for extended family or potential rental income. Outside, you’ll love the large backyard, perfect for summer gatherings, and a rear 2-car parking pad with plenty of room to build a future garage. The home is ideally situated directly across from a large green space, with a brand new school coming soon, providing additional convenience for families. Recent major updates (2024) include: New Roof, New Rear Siding and New Window Trim This is a rare opportunity to own a turn-key, fully loaded home in one of Calgary’s fastest-growing communities. Close to parks, schools, shopping, transit. Book your private showing today, show home caliber homes like this don’t come up often or last long! (id:52784)
451, 110 18a Street Nw
Calgary, Alberta
Welcome to your new home in the vibrant and sought after community of West Hillhurst - One of Calgary's most desirable neighborhoods! Perfectly located just minutes from downtown, this one bedroom, one bathroom condo offers the ultimate urban lifestyle for professionals, couples or investors. The unit features high end modern finishes throughout. A functional layout including in suite laundry and ample storage, also a spacious balcony featuring amazing views. The building includes a state of the art fitness center, stylish work Hub- perfect for remote work! A sunny outdoor terrace, on site dog spa, secure underground parking and retail conveniences in the building. These include a grocery store, coffee shop, liquor store and pilates studio. This is a great opportunity to enjoy inner- city living in one of Calgary's most walkable and well connected communities . A beautiful place to call home. (id:52784)
109 Mallard Grove Se
Calgary, Alberta
|| WELCOME HOME! || This is the kind of home that truly works for family life! With over 2,200 sq. ft. above grade, there’s room for everyone to spread out while still feeling connected. The bright main floor offers a flexible space that’s perfect for a home office, playroom, or extra bedroom, and the south facing, floor-to-ceiling sliding doors bring i n beautiful natural light while opening onto a finished deck—great for family dinners and summer evenings. Upstairs, the large bonus room is ideal for movie nights, homework, or a kids’ retreat.The fully finished, legal two-bedroom basement suite provides incredible flexibility—whether it’s for extended family, teens needing their own space, or a mortgage helper that supports your family’s future. With a south-facing backyard, double attached garage, and central A/C, this home is designed for comfort, convenience, and long-term living in the welcoming community of Rangeview. This prime location within Rangeview is tucked away from heavy construction zones, allowing you to enjoy all the perks of a new master-planned community with less noise, less dust, and more peace of mind. Don’t wait months (or years) for a builder to finish—this move-in ready home lets you start living the Rangeview lifestyle today! (id:52784)
803, 11620 Elbow Drive Sw
Calgary, Alberta
AFFORDABLE 2 BEDROOM CONDO IN CANYON MEADOWS | PRIVATE MORTGAGE FINANCING AVAILABLE WITH ONLY 10% DOWNPAYMENT | WALK TO FISH CREEK PARK & SOUTH CENTRE MALL ****This 2 bedroom, 1 bathroom below-grade unit offers great value in a well-managed, pet-friendly complex in the desirable community of Canyon Meadows. With 754 sq.ft. of functional living space, the home features easy-care VINYL PLANK FLOORING THROUGHOUT and a kitchen with QUARTZ COUNTERS. The living area looks out onto the central landscaped courtyard, offering a peaceful view and added privacy.**** Enjoy the convenience of an assigned parking stall and condo fees of $531.17/month that INCLUDE ELECTRICITY, gas, water, insurance, and more. The complex has seen several important updates in recent years including a new roof, windows, boilers, and concrete retaining walls, helping to ensure long-term reliability.****Situated just steps from bus stops, the Canyon Meadows LRT station, and a full range of schools from elementary to high school, this location is unbeatable. You’re also within walking distance to Southcentre Mall, shopping, dining, and multiple recreation centres. Plus, Fish Creek Park is just minutes away, offering endless trails and natural beauty right at your doorstep.**** Private mortgage financing available from the seller for a 3 year fixed rate at prime rate + .25 with a 10% down payment (rate amortized over 25 yrs). The mortgage is payable in full at the end of the 3 years or can be paid out at any time during the 3 years term with no penalty. Saving $$$ not having to pay for CMHC insurance.A solid option for first-time buyers, downsizers, or investors—book your showing today and find out why this could be a smart move for you! (id:52784)
287 Covepark Rise Ne
Calgary, Alberta
***OPEN HOUSE Saturday -December 20 2025 - 1:00 pm to 3:00 pm***Welcome to 287 Covepark Rise NE—a warm and welcoming 2-storey home that’s been thoughtfully updated and is truly ready for its next chapter. As you arrive, the DOUBLE ATTACHED GARAGE adds both convenience and functionality. Step inside to discover bright, open spaces finished with BRAND NEW LAMINATE FLOORING and FRESH PAINT THROUGHOUT THE WHOLE HOUSE, giving the home a clean, modern feel from top to bottom. The kitchen offers plenty of cabinet space and a practical island, making it the perfect spot for everyday meals and weekend gatherings. Just off the dining area, the doors open to an EXTENDED BACKYARD DECK, setting the scene for summer BBQs and family time in the FULLY FENCED YARD. A cozy FIREPLACE anchors the living room, creating a warm atmosphere for relaxing evenings at home.Upstairs, the feel of BRAND NEW CARPET leads you to a bright and versatile BONUS ROOM, ideal for movie nights or a play area. All three bedrooms are well-sized, including the primary suite with a walk-in closet and private ensuite—your own comfortable retreat. With 3 BEDROOMS, 2.5 BATHS, and a layout that blends comfort with functionality, this home delivers the perfect balance for families, first-time buyers, or anyone looking for a truly MOVE-IN READY property.Situated in the friendly community of Coventry Hills, you’re close to schools, parks, shopping, transit, and all the essentials. 287 Covepark Rise NE is more than a place to live—it’s a place to grow, unwind, and create lasting memories.Book your showing today and experience what makes this home special. (id:52784)
187 Sage Hill Green Nw
Calgary, Alberta
Welcome to this beautifully finished family home in sought-after Sage Hill. Step into a spacious foyer with a full closet, then into a bright living room centered around a cozy gas fireplace. The adjoining dining area opens through to an east-facing backyard—perfect for sunny morning coffee—complete with a deck and patio for effortless entertaining. The gourmet kitchen impresses with granite countertops, stainless steel appliances, a gas range, and ample storage. A functional mud room with sink and main-floor laundry, plus a convenient 2-piece bath, complete this level.Upstairs, a generous bonus room offers flexible space for movie nights or a home office. Three bedrooms include a serene primary retreat with a walk-in closet and a luxurious 5-piece ensuite featuring dual sinks, an oversized shower, and a corner jetted tub. A well-appointed 4-piece main bath serves the additional bedrooms.The professionally developed lower level extends your living space with a comfortable recreation room, a fourth bedroom, and another full 4-piece bathroom—ideal for guests or teens. Outside, enjoy a fully landscaped, extra-deep 142' lot with no direct rear neighbors, providing privacy and room to play.Notable upgrades include 9' knockdown ceilings, rich hardwood flooring, a newer A/C unit, high-efficiency furnace, large hot water tank, and a finished garage. With quick access to schools, parks, pathways, transit, and all the shops and dining of Sage Hill, this is the complete package—stylish, functional, and move-in ready. (id:52784)
708 Evansridge Common Nw
Calgary, Alberta
THIS METICULOUSLY MAINTAINED, ORIGINAL-OWNER TOWNHOME IN EVANSTON IS THE DEFINITION OF PRIDE OF OWNERSHIP! NEVER RENTED, LOADED WITH EVERY BUILDER UPGRADE, AND COMPLETELY REFRESHED TO SHOW LIKE NEW!Step inside and feel the difference. This double-primary bedroom townhouse offers two spacious bedrooms each with their own full ensuite, making it perfect for roommates, guests, or a private retreat for each member of the household. The entire home has just been professionally repainted, paired with brand-new carpet, upgraded electrical, and designer light fixtures that elevate every space. Custom designed wall panels and feature tile accents add a luxurious, modern vibe throughout.You’ll love the 9-foot ceilings on every level and the ideal open-concept floorplan, bright, airy, and thoughtfully designed for modern living. The kitchen impresses with tonnes of counter space, modern cabinetry, quartz countertops, and a layout perfect for cooking, hosting, or day-to-day living. The adjoining dining and living areas flow seamlessly to the raised deck with a BBQ gas line, making outdoor living effortless.A spacious lower-level den offers incredible flexibility, home office, gym, playroom, or guest space. The fully finished, heated garage, complete with a brand new garage door and garage opener installed in October 2025, completes the high-end feel of this outstanding home.Roof was replaced summer of 2025. this well-managed complex features low condo fees, friendly neighbours, and exceptional upkeep throughout, oof was replaced summer of 2025Evanston is one of Northwest Calgary’s most loved communities, offering beautiful ridge views, endless walking paths, playgrounds, and vibrant green spaces. With top-rated schools, shops, restaurants, and everyday essentials just minutes away, plus quick access to major routes, residents enjoy both convenience and a warm, small-community feel. (id:52784)
575 Lucas Boulevard Nw
Calgary, Alberta
Brand new, walk out, and upgraded, welcome to this 1750 sqft single family home in NW side of Livingston. It features 9 feet ceiling and LVP flooring throughout the main floor, quartz counter tops in the kitchen and bathrooms, electric fireplace, higher upper kitchen cabinets, built in microwave oven and chimney hood fan, stainless steel appliances, knock down ceiling, and wrought iron spindle railings on the stairs. Upper floor has 3 good size bedrooms, master bedroom with beautiful mountain view, ensuite with double vanity sinks and separated shower, large walk in closet, functional laundry room with lots of shelving storage spaces. Main floor with large and sunny living room, computer room/den, spacious dining area, large kitchen with window, mud room with seating bench and coat hooks, and large deck with views. Basement is walk out, with big windows and bathroom rough in. It closes to playground, shopping, shopping, future school, and easy access to major roads. ** 575 Lucas Blvd NW ** (id:52784)
806, 1334 12 Avenue Sw
Calgary, Alberta
This charming 1-bedroom, 1-bathroom condo offers an excellent opportunity for first-time buyers or investors looking to break into Calgary’s dynamic downtown market. Recently updated with fresh paint and brand-new laminate flooring, the unit is move-in ready while still offering plenty of potential to personalize. Located on the 8th floor of The Ravenwood, the home features an inviting, light-filled living space thanks to a large patio door that leads to a covered balcony perfect for enjoying morning coffee, evening sunsets, or the energy of the city below. The functional galley-style kitchen offers ample cabinetry, while the spacious living room provides flexibility for both relaxing and entertaining. A full 4-piece bathroom and a comfortable bedroom with its own window and closet complete the interior.While there’s opportunity for future cosmetic upgrades, the smart layout and recent updates make it easy to imagine adding your own style. With secure building entry, elevator access, and a prime location steps from restaurants, shops, and public transit, this condo delivers incredible value and convenience in the heart of downtown Calgary. (id:52784)
640 37 Street Sw
Calgary, Alberta
This impressive brand-new, two-story home in the sought after family friendly neighborhood of Spruce Cliff. The pristine design entails modern finishings, exquisite attention to detail, and contemporary final touches. This main floor includes oversized windows that brightens the foyer, living room, formal open dining room, high-end kitchen, mudroom & natural light from front to back. The kitchen has designer finishes, quartz countertop that can seat 6 individuals, upgraded stainless steel appliances such as a gas cooktop, convection wall oven and microwave. The second floor invites you to explore three bedrooms, a full-size upper floor laundry room, five-piece ensuite, a four-piece bath, a lavish & relaxing master retreat w/custom walk in closet and magnificent ensuite with a large soaker tub, double vanity & custom shower. The lower level includes a well laid out family room, a full three-piece bath, rec room and 4th bedroom. This home is located mere minutes from downtown Calgary, Westbrook Mall, the shops in Marda Loop, gyms, boutique fitness facilities, schools, grocery stores & any other amenities that complete the perfect inner-city lifestyle. (id:52784)
55 Belvedere Boulevard Se
Calgary, Alberta
Belvedere Market, Calgary’s newest retail condo development—an exceptional opportunity for businesses seeking a prime, high-visibility location. Offering units from 899 to 15,455 sq ft, this C-C2–zoned project sits on 17 Avenue SE, just steps from Stoney Trail and adjacent to East Hills Shopping Centre. Permitted uses include dental and medical services, food services, grocery, general retail, professional services, and more. Six modern buildings feature large windows, abundant natural light, and contemporary design. West-facing restaurant units offer patios, overhead doors, and mountain views, ideal for pubs, food halls, and larger dining concepts. Investors may also purchase entire buildings. The site benefits from strong traffic, excellent access, and major shadow anchors including Walmart, Costco, Staples, SportChek, Marshalls, Bed Bath & Beyond, Cineplex, and more. Over 2,000+ homes are being built in Belvedere and the surrounding area by Minto, Crystal Creek Homes, Alliston at Home, DS Homes, and Belvedere Rise and the new Huxley Development by Genesis Development. Ample customer parking is provided throughout the development. Belvedere Market offers the rare option to purchase retail condominium units in a thriving growth corridor, ownership provides long-term cost control and equity building. Construction is underway with occupancy scheduled for Q1–Q2 2026. *** Exclusivity of uses is outlined in the condo documents. ***Available Units: Only Units 12, 14 (3,920 sq ft each), 16 (2,560 sq ft), 20 (3,073 sq ft), 22 (1,818 sq ft), and 26 (2,112 sq ft) remain—all other units are sold. | Units 12 & 14: Ideal for Medical & Pharmacy | Unit 16: Great for Hair Salon, Nail Salon, or Chiropractic | Units 20, 22 & 26: Designed for restaurants with west-facing patios. Starting Price is $695.00 PSF | Property Taxes: Estimated $8.50 PSF | Condo Fee (CAM): Estimated $5.93 PSF *** Don’t miss your opportunity to establish your business in this high-growth, amenity-rich communit y (id:52784)
529 Saddlelake Drive Ne
Calgary, Alberta
Welcome to 529 Saddlelake Drive, a beautifully bright and spacious home where natural light pours in from every angle. As you step inside, you’re greeted by an open and inviting atmosphere, enhanced by elegant spindle railings and large windows that make every room feel warm and welcoming. The main floor offers two comfortable living areas, a dedicated formal dining room, and a sunny breakfast nook—an ideal layout for everyday living as well as special occasions.At the heart of the home is a well-appointed kitchen featuring a walk-in pantry, under-cabinet lighting, and generous workspace for those who love to cook or entertain. A convenient half bathroom completes the main level, keeping the floorplan functional and family-friendly.Upstairs, the home continues to shine. The upper level features four spacious bedrooms, including two master suites, perfect for larger or multi-generational families. One master retreat stands out with its private ensuite offering dual sinks, a relaxing soaker tub, and a separate standing shower. A bright bonus room/loft provides even more versatility—ideal as a study area, lounge, or cozy media space.A standout feature of this property is the dual furnace system, an excellent advantage for anyone considering a future legal basement suite. The basement boasts 9 ft ceilings, washer/dryer hookups, a separate side entrance, and is already finished with one bedroom and a full bathroom. Thanks to its layout and mechanical readiness, it can easily be reconfigured to accommodate two bedrooms plus a kitchen for added income potential.Outside, the home backs onto a paved lane and features a spacious backyard complete with a large deck—perfect for summer barbecues, entertaining, or relaxing outdoors. The location is exceptional, placing you moments from schools, shopping, parks, and transit, ensuring everyday convenience. With a new roof installed this year, this home offers peace of mind along with an impressive list of features.529 Sad dlelake Drive is the perfect blend of space, comfort, and opportunity—ready to welcome its next family. (id:52784)
63 Knight Place
Crossfield, Alberta
Come see this beautiful and well maintained bungalow just 10 minutes from airdrie. Nestled in a quiet cul-de-sac with tons of parking, large private back yards, mature trees and quiet country living. With over 1000 SF on the main floor and a fully developed basement, this house is perfect for a family, or anyone who just wants to get outside of the city. Just 30 minutes to down town Calgary, what are you waiting for? (id:52784)
119 Panton Landing Nw
Calgary, Alberta
Welcome to this fully upgraded 4+2 bedroom estate home, offering over 4,300 SF of luxurious living space in the highly sought-after community of Panorama Hills NW. Situated on a quiet cul-de-sac and almost backing onto a beautiful ravine, this home provides exceptional living, privacy, and unmatched convenience. The main level has 9 foot celing , boasts an impressive open-to-above foyer with 2-storey ceilings, leading into a bright and spacious layout that includes Formal living room and family room, Dining room plus breakfast nook , office/den , Full 4-piece bathroom , 100-gallon built-in fish tank — a striking architectural feature , Sunroom/solarium filled with natural light, ( Sunroom built with City Of Calgary Approval permit attached in Supplements. Upgraded chef’s kitchen with granite/quartz counters (2022), gas stove + new smart electric stove, Fully equipped spice kitchen, Extra-wide 4 ft. Staircases for comfort and accessibility. The upper floor features Two MASTER bedrooms, each with a private ensuite, Bonus room AND Two additional generous size bedrooms, Perfect for large families or multi-generational living. The professionally developed basement includes two bedrooms SUITE (Illegal) with separate walk-up entrance. Kitchen, living room and full bath. Owner’s private rec room, bar & theatre area (separate from the suite). Ideal for rental income, extended family, or guests. Other Features Parking: Extra-wide driveway and EV charger station. The house on Quiet cul-de-sac, steps to parks, ponds & pathways. Energy Efficient 25 solar panels , Exceptionally low electricity costs plus AIR CONDITION. Upgrades in 2024 new roof, new siding, new LVT flooring, Maintenance Free composite deck & fence, motorized blinds, smart switches. (id:52784)
6616 Bowness Road Nw
Calgary, Alberta
This stunning custom-built semi-detached home in the heart of Bowness offers exceptional style, comfort, and location. The charming exterior features a welcoming front porch and durable Hardie Board siding. Inside, rich maple hardwood floors flow throughout the open-concept main level, where a cozy front family room with a gas fireplace leads into a spacious dining area and a gourmet kitchen with full-height dark maple cabinetry, granite countertops, a gas stove, built-in wine fridge, custom hood fan, travertine backsplash, and a large island with seating for three. A bright breakfast nook overlooks the backyard with a deck, privacy screen, and beautiful mountain ash tree, while the concrete walkway leads to the oversized double garage with extra storage. Upstairs, a skylight fills the space with natural light, and the elegant metal spindle railing adds a designer touch. The primary suite is a peaceful retreat with vaulted ceilings, plush Berber carpet, and a spa-inspired ensuite featuring in floor heat, dual sinks, granite counters, a glass and tile shower with a rain head, a soaker tub, and a large walk-in closet. Two additional bedrooms, a stylish main bathroom, and a convenient laundry room with a sink complete the upper level. The lower level is fully finished with 9-foot ceilings, in-floor heat, a large recreation area with a corner bar and beverage fridge, a flex room ideal for a guest bedroom or home gym, and plenty of storage. Additional highlights include a two-piece powder room with a chandelier, central vacuum, high-efficiency furnace, and sump pump. Perfectly located within walking distance to Main Street Bowness, trendy restaurants, the Bow River pathways, and Bowness Park, with quick access to Winsport, downtown, and the Trans-Canada Highway for easy mountain getaways, this home truly has it all. (id:52784)
510, 634 6 Avenue Sw
Calgary, Alberta
A very unique opportunity to own this fairly new office property at the BEST location in Downtown core area of Calgary. One block from C-Train station. Each unit is individually titled. There's a fitness facility in the building. Close proximity to the Courts Centre and all major towers in Downtown. Connected directly to the convenient, secure Plus 15 pedestrian skyway system with 83 bridges and 14 km of walkways. Current floor plan attached for each finished units: 7offices + board room + kitchen + reception and storage area. Act NOW and plan for next boom! (id:52784)
102, 4619 73 Street Nw
Calgary, Alberta
More photos will be added once the tenant vacates on January 1. Nestled in the vibrant community of Bowness, just steps from Bowness High School and moments from Bowness Road, Highway 1 and Stoney Trail. This bright, spacious main-floor corner unit delivers unbeatable convenience and comfort. Offering one bedroom and a four-piece bathroom, it features low condo fees, making it an affordable and appealing option.The unit has been tastefully updated with modern finishes, including new flooring and a washer/dryer combo. With its smart layout, assigned parking and prime location, it’s an excellent choice for anyone looking to stop renting and enjoy homeownership.Alternatively, its desirable features and location also make it a fantastic investment opportunity, offering strong potential as a revenue-generating property. Come take a look! (id:52784)
103, 136 17 Avenue Ne
Calgary, Alberta
Profitable Specialty Retail Business in Calgary Central Location. Rare opportunity to acquire a well-established and profitable retail store located in a high-traffic central area. This is the only specialty shop in the region focused on major brand knives, airguns, and optical equipment (including scopes, red dot sights, and related accessories etc). Consistent sales growth over the past 3 years. Turnkey operation — easily managed by one person (owner or staff). Efficient hybrid model combining both online and brick-and-mortar retail sales. Designated owner/staff parking plus ample free street parking for customers. Private washroom inside the unit for added convenience. Very LOW gross rent of only $1,798/month, with all utilities included. $10,000 worth of Rolco roll shutters installed on windows and door for enhanced security. Air-conditioned unit for year-round comfort. 3 years remaining on the current lease with option to renew. This is a simple-to-run, high-potential business with a solid customer base and strong growth trends. Perfect for an entrepreneur looking for a growing secure niche market. Don’t miss out on this exciting opportunity! (id:52784)
2534 3 Avenue Nw
Calgary, Alberta
HOME SWEET HOME! Welcome to this one of a kind extraordinary two and a half story family home situated in the heart of West Hillhurst in sought-after and historic Kensington steps from the river and all the hot spots in the area. This immaculately maintained home offers incredible pride of ownership with 4 bedrooms, 3.5 bathrooms, 3 FAMILY/LIVING AREAS + CENTRAL AIR CONDITIONING, HOT TUB, EV ROUGH IN and 3,088+ SQFT DEVELOPED AND thoughtfully appointed living space throughout. Heading inside you will be blown away by the luxurious hardwood flooring, vaulted ceilings and contemporary open concept floor plan. The main floor offers a spacious foyer, bright dining area, sun-drenched living room with a gas burning fireplace and a spectacular gourmet chef’s kitchen perfectly equipped with floor to ceiling cabinetry, a large center granite island with a breakfast bar, premium stainless steel appliances, granite backsplash and a breakfast nook. Heading upstairs you will find 2 great sized-bedrooms, a stunning 4 piece bathroom, laundry closet, linen closet and the dreamy primary bedroom with a huge walk-in closet suitable for all your needs and a breathtaking, spa-like 6 piece ensuite bathroom with a soaker jet tub, bidet, double vanity sinks, make up table and an oversized steam shower. Continuing up the stairs you will find a TOP FLOOR LOFT that is flooded with natural sunlight with large skylights and oversized windows. This is a perfect space for a bonus room for kids or to be utilized as a fitness/yoga room or an office space. Heading downstairs you will find a 4th generous sized bedroom, a full bathroom, large family/recreation room and a utility room with a 60 gallon water tank, high efficiency furnace and ample storage space. Additional UPGRADES include Water filtration system, Telus alarm, electrical upgrades, rough-in for EV charging, silent air conditioner (2023), solid wood and spindle tails, 3"baseboards and 2" blinds. Outside, there is a spacious double detac hed garage and a fully fenced and landscaped backyard with a low maintenance deck, hot tub, BBQ gas line and weeping tile on the ease side so there’s no backyard drainage issues. True Pride of ownership shows and home is well maintained (recent furnace, vent and carpet cleaning plus AC and steam shower servicing, water filtration system filters ordered for your next change and general paint touchups as needed). UNBEATABLE LOCATION steps from the Bow River and pathway system, the Peace Bridge, boutique shopping, pubs, coffee shops, bistros, LRT station, Downtown and all major amenities. MUST VIEW, book your private tour of this GEM today! (id:52784)
34 Atlanta Crescent Se
Calgary, Alberta
The current owner has enjoyed living here since about 1964! She has absolutely loved the neighborhood and the layout of this amazing bungalow! It is the perfect family home located just a 5 minute walk to two schools - Acadia school (Public K to 6) and David Thompson school (Public 5 to 9 English plus French Immersion). Also, there is excellent access to the Acadia Rec complex, shopping, restaurants, etc! There are three good sized bedrooms on the main floor and one more downstairs. The Living room, Dining area and Kitchen are all a good size and the basement has a Large Family Room highlighted by and abundance of storage cabinets and a brick fireplace. Please note the gas insert in the fireplace hasn't been used for years and it is not working. But the insert can be removed and the fireplace can be converted back to wood by the new owner with an inspection. The basement also has a Recreation/Games room that features a pool table which stays, along with a bedroom and a 3 pce bathroom. The Kitchen appliances are stainless steel, there's a great Maytag washer and dryer setup with shelves downstairs along with an abundance of storage space, the furnace was replaced in 2015, shingles on both the house and the garage were replaced in September of 2024, there are Corian kitchen countertops and a number of the main floor windows have been replaced over the years. There's a big back yard with patio and an oversized single detached garage. This is absolutely a home that you can enjoy for years with an amazing location! (id:52784)
523 55 Avenue Sw
Calgary, Alberta
Discover a beautifully designed, custom SEMI-DETACHED home in the heart of WINDSOR PARK! Positioned on a quiet, tree-lined street FACING A GREEN SPACE, this home blends architectural vision with warm everyday comfort. The main floor opens with a refined dining room wrapped in natural light, complete with feature-wall detailing that sets a welcoming, upscale tone. Just beyond, the chef’s kitchen steals the spotlight with a large quartz island, custom cabinetry, and upgraded appliances that make day-to-day cooking feel easy and entertaining feel effortless. A smooth flow leads into the spacious living room, where a full-height tiled gas fireplace adds texture and warmth, balanced by oversized windows framing the south-facing backyard.At the rear, a well-planned mudroom keeps life organized with built-ins for coats, bags, and sports gear, and the powder room offers a stylish touch for guests with modern finishes and a clean, elegant aesthetic.Upstairs, the primary suite feels like a true retreat, starting with vaulted ceilings and a dedicated coffee bar that adds a boutique-hotel feel to your mornings. Two walk-in closets offer exceptional storage, while the spa-inspired ensuite features a freestanding soaker tub, double vanities, and a glass-enclosed shower finished in soft stone tones that echo throughout the upper level. Down the hall, two additional bedrooms share a beautifully designed Jack-and-Jill bathroom with a dual vanity and contemporary fixtures, giving everyone the space they need. A separate laundry room completes the upper level with added convenience.The lower level adds another dimension to the home. The expansive recreation room features a built-in media centre and open shelving, making it the perfect zone for movie nights, gaming, or relaxed gatherings. A sleek wet bar with a beverage fridge and sink elevates the space for entertaining, and an additional bedroom with a full bathroom provides comfort and privacy for guests. Ample storage keeps clutter tucked away, preserving a clean, open feel throughout.Outside, the south-facing backyard offers a sunny retreat for summer evenings, weekend barbecues, or quiet morning coffee on the deck. The double detached garage with rear-lane access keeps vehicles protected and provides easy in-and-out access year-round.Windsor Park continues to be one of Calgary’s most desirable inner-city neighbourhoods for its accessibility and charm. From this address, you’re minutes from Chinook Centre, the boutiques and dining of Britannia Plaza, and local favourites like Monogram Coffee, Village Ice Cream, and Sunterra Market. Green spaces such as Sandy Beach and the Elbow River pathways are close by, along with excellent schools, including Elboya School, Western Canada High School, and St. Augustine. Commuting is effortless with quick access to Macleod Trail, Glenmore Trail, and Elbow Drive for whole city access. (id:52784)
631 21 Avenue Nw
Calgary, Alberta
This MOVE-IN READY semi-detached home in MOUNT PLEASANT delivers that rare mix of thoughtful design, modern luxury, and everyday comfort. Wide-plank hardwood, custom built-ins, and oversized windows set the tone, and the open flow through the main floor makes the home feel both expansive and incredibly functional. You enter through a spacious foyer with a full front closet and sightlines straight through to the living room. An OFFICE sits just off the entry, tucked away enough for privacy while still connected to the main level. The living room sits at the front with a gorgeous feature fireplace and built-in shelving that brings a clean, designer feel to the space. Large windows open to mature street trees, giving the room a soft, natural backdrop. The dining area sits comfortably between the living room and kitchen, sized for hosting without feeling overly formal, with an incredible custom built-in full wall serving space with decorative storage and stunning inset lighting. The kitchen is where everything really comes together. Full-height custom cabinetry, quartz counters, designer lighting, and a HIGH-END APPLIANCE PACKAGE & POT FILLER make the room feel elevated yet approachable. A massive island with seating keeps the space social, and sliding glass doors to the SOUTH back patio fill the space with natural light and make indoor & outdoor entertaining a breeze! Just off the kitchen, the MUDROOM includes custom storage and easy access to the backyard and garage, keeping daily life organized. A stylish 2-piece bath completes the main floor. Upstairs, the PRIMARY SUITE feels like a true retreat, bright and spacious with room for a full furniture layout, while the walk-in closet is neatly designed for maximum usability. The ensuite delivers a spa-like feel with a large designer soaker tub, dual sinks, and an oversized walk-in shower. Two additional bedrooms sit across the hall, each with great closet space and large windows. The main 5-piece bathroom features dual s inks and modern finishes, making it ideal for a busy household. A full laundry room on this level adds convenience and extra storage. The lower level offers even more flexibility with an EXTENDED 1100SQFT LEGAL 3-BED, 2-BATH LOWER SUITE (approved by the city). With a full KITCHEN, large rec room, 3 bedrooms, 2 bathrooms, laundry & plenty of storage, this level opens the door to multigenerational living, long-term guests, or additional rental income. The layout is practical, the rooms are well-sized, and the finishes are clean and modern. And the location ties it all together. You’re in the heart of a walkable, established northwest community surrounded by tree-lined streets. Confederation Park, Queen Elizabeth School, SAIT, Kensington, and the downtown core are all within easy reach. Quick access to 14th Street, Crowchild Trail, and major transit routes makes commuting simple, while nearby cafes, local restaurants, playgrounds, and green spaces create that everyday convenience everyone’s looking for. (id:52784)
518 22 Avenue Nw
Calgary, Alberta
Step into a home where TIMELESS DESIGN meets MODERN FUNCTIONALITY, all wrapped up in a striking architectural exterior. Thoughtfully designed to complement both everyday life and elegant entertaining, this BRAND-NEW 5-bed SEMI-DETACHED home in beautiful MOUNT PLEASANT features high-end finishes, soaring windows, a flowing open floorplan to suit your lifestyle, plus a fully finished LEGAL 2-BED LOWER SUITE (approved by the city). From the moment you walk through the charming front entry you're greeted with a sense of understated luxury. The foyer is bright and inviting w/ a built-in bench, leading into a sunlit front living room that features a stunning inset gas fireplace with full-height tile surround with convenient built-in millwork on either side. Moving into the heart of the home, the stunning chef’s kitchen is a showstopper featuring custom ceiling-height cabinetry, quartz countertops, an oversized island, a high-end appliance package, plus designer lighting to bring the whole space together. The open-concept design keeps the conversation flowing as you gather in the dining room with elegant moulding, overlooking the private backyard through large sliding windows – perfect for summer dining! Tucked behind the kitchen, the mudroom offers functional storage for coats, boots, and backpacks, keeping everyday clutter out of sight, while the stylish powder room rounds out the main level. Upstairs, a cozy bonus room with built-in media centre greets you before heading to the primary suite. Wake up to natural light streaming in through large windows across the tall ceiling, then start your day in the beautifully designed 5-pc ensuite with a spa-like shower, dual vanity, and a freestanding soaker tub that practically begs for a relaxing evening soak. The walk-in closet is fully built out with custom shelving and storage solutions. Down the hall, two spacious bedrooms share a chic bathroom with a fully tiled tub/shower combo, while the laundry room – with extra storage and a sink – makes everyday chores a breeze. The lower level is a legal 2-bed suite (subject to permits & approval by the city) with endless possibilities – rent it out for extra income, use it as a mother-in-law suite, or keep it as additional living space for your family! With a private entrance, full kitchen, spacious living area, modern 4-pc bath, in-suite laundry, and stylish finishes that match the rest of the home, it’s a functional and flexible extension of the house. Set in the heart of MOUNT PLEASANT, this home is just minutes from Confederation Park, where walking paths, playgrounds, and green space offer an escape from the city without leaving your neighbourhood. Quick access to 16th Ave and 4th Street puts downtown, Kensington, and major routes within easy reach. Families will love the proximity to top-rated schools, while coffee shops, local restaurants, and weekend markets add to the charm of this vibrant inner-city community. (id:52784)
114 Walgrove Green Se
Calgary, Alberta
Excellent opportunity to own this beautiful home in the desirable community of Walden. Located on a quiet street and close to green spaces and all amenities. The welcoming, spacious foyer effortlessly introduces you to the well-designed open floor plan with beautiful hardwood floor and 9ft. ceiling. The stunning kitchen features a huge island, quartz countertops, stainless steel appliances, rich espresso cabinetry, subway tile backsplash, along with generous counter and storage space.The Living room has large windows allowing the natural light to fill your home. Cozy up next to the gas fireplace with a tile surround and a wooden mantel. The spacious Dining Room opens onto a large deck with a pergola, perfect for barbecues and family gatherings. A 2pc. bathroom, corner pantry and a spacious mudroom with access to the Double Attached garage complete the main level. As you move up to the upper level, you'll find a office nook and spacious Bonus Room with beautiful accent wall. The Laundry Room is conveniently located adjacent to the bonus room with great storage and front load washer dryer. Impressive large master bedroom is a true retreat featuring a large walk-in closet, 5 piece ensuite with large tub, separate shower and dual sinks. The TWO additional Bedrooms are generously sized with one boasting a walk-in closet as well. The basement is unfinished with good layout offering a huge potential for customization. Entire house and carpet were professionally cleaned and ready for you to move in! Don't miss out on this beautiful family home. (id:52784)

