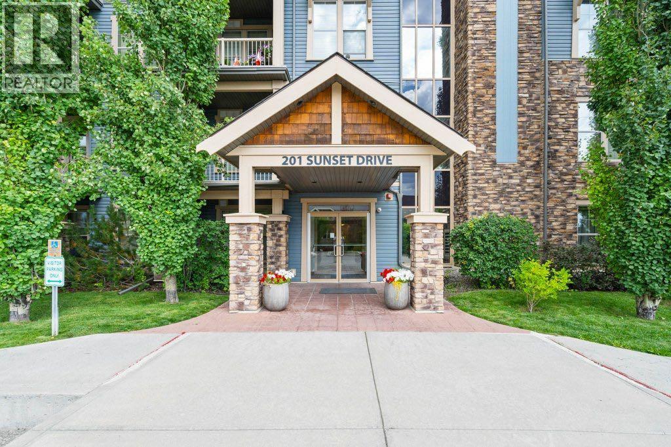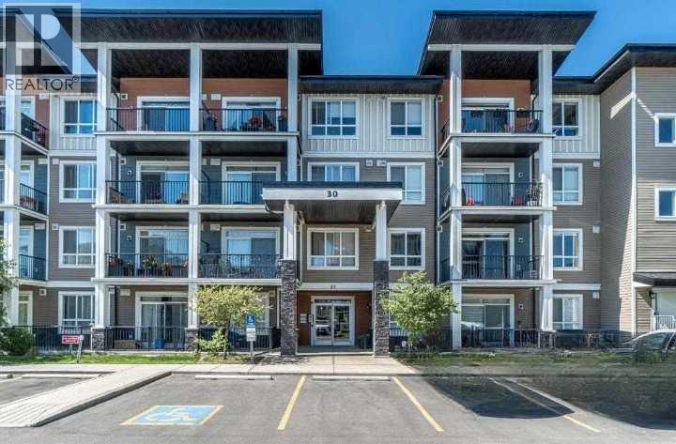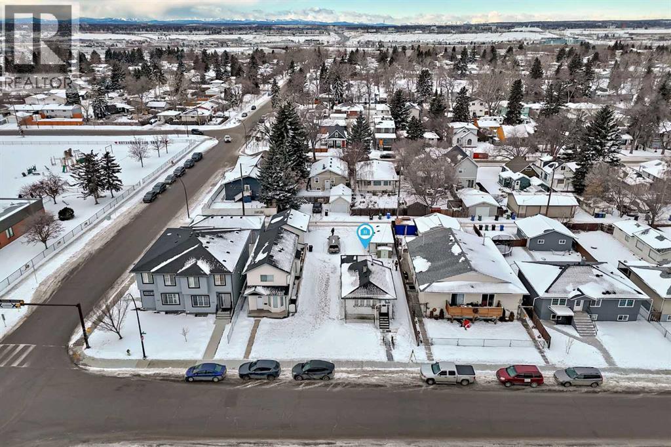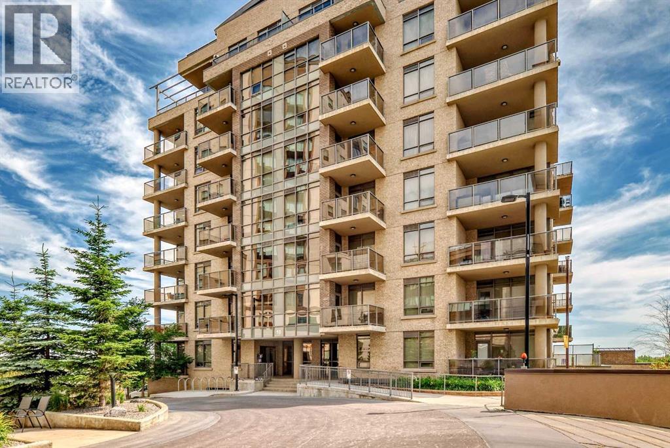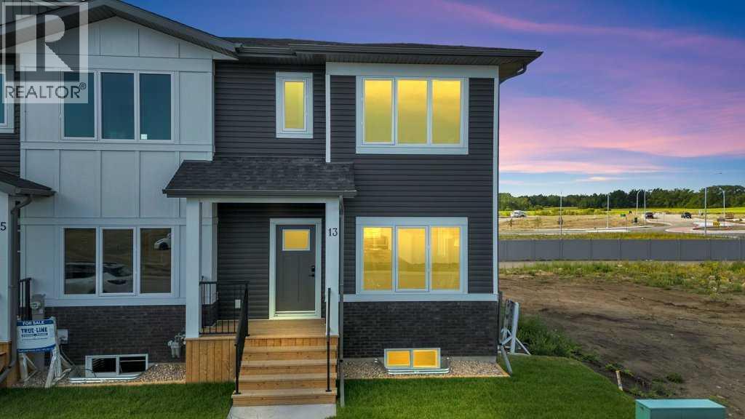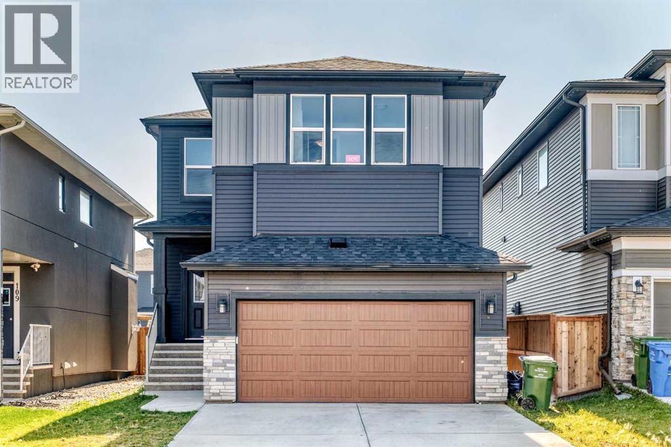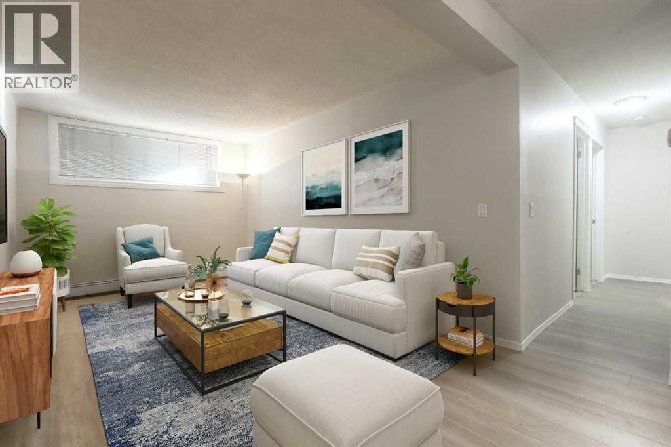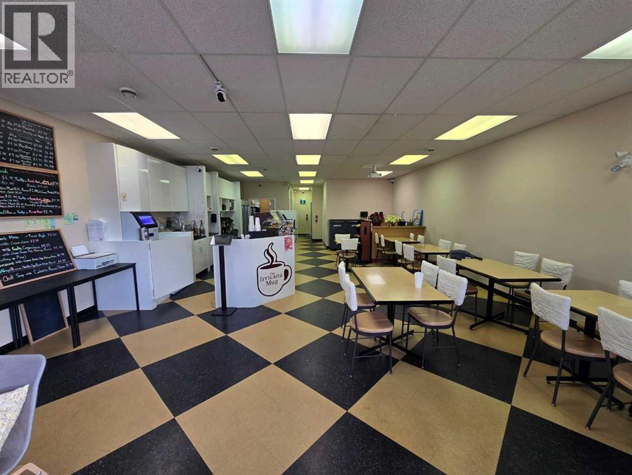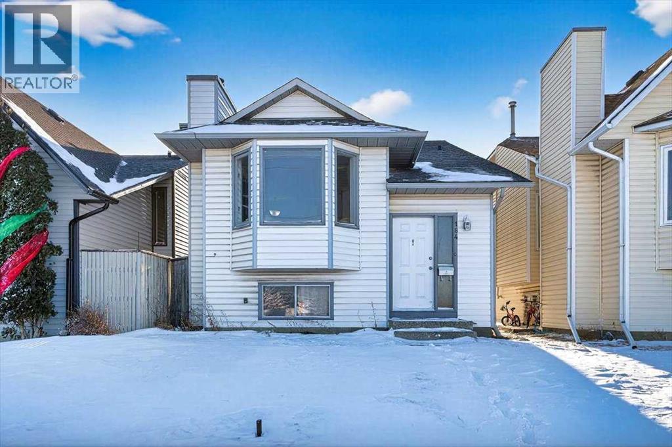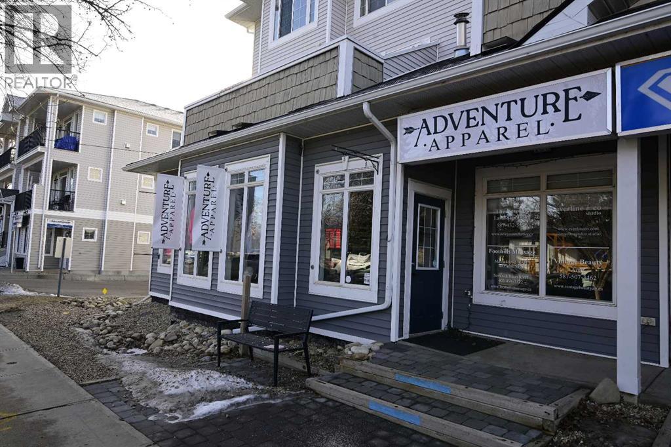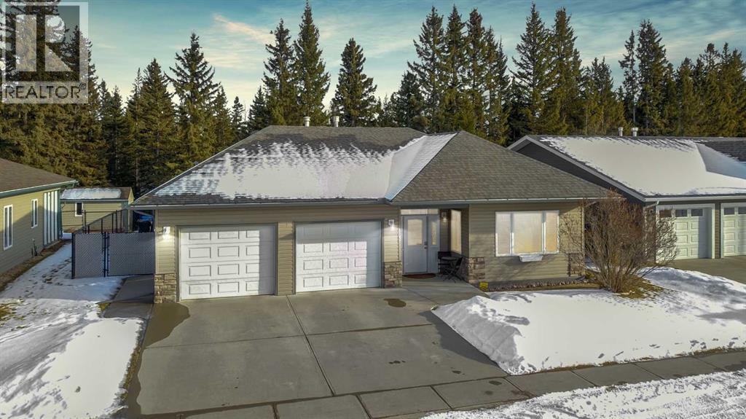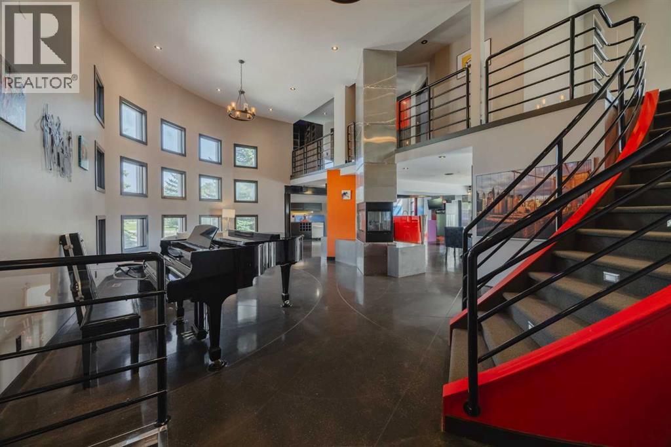304, 201 Sunset Drive
Cochrane, Alberta
Welcome to this beautifully updated 1 bedroom + den condo located in the desirable community of Sunset Ridge in Cochrane. With 648 sq/ft of thoughtfully designed living space, this unit is perfect for first-time buyers, downsizers, or investors looking for a modern, low-maintenance home with mountain charm. Freshly updated throughout, the condo features new vinyl plank flooring, new carpet in the bedroom, and a fresh coat of paint, giving it a clean, contemporary feel. The open-concept layout offers a functional kitchen with ample cabinetry, a cozy living room with large windows, and a versatile, sunny, den that’s perfect for a home office, guest room, or extra storage. The spacious primary bedroom includes bright, sunny windows a large closet and is located next to the full 4-piece bathroom. Enjoy in-suite laundry, assigned parking, and a quiet, well-maintained building in a peaceful setting. Located in scenic Sunset Ridge, you’ll love the easy access to walking paths, schools, shopping, and all the amenities Cochrane has to offer, and just a short drive to Calgary and the mountains. (id:52784)
217, 30 Walgrove Se
Calgary, Alberta
WELCOME TO THIS SPECTACULAR SECOND-FLOOR CONDO nested in this desirable neighborhood of Walden, Calgary. Step inside this beauty and experience the premium touches, lovely VINYL PLANK Flooring, White SHAKER-STYLE CABINETS, and gleaming QUARTZ COUNTERTOPS throughout. The kitchen features a BREAKFAST BAR for casual meals, FULL CORNER PANTRY, undermounted DOUBLE SINKS, and STAINLESS STEEL APPLIANCES that brings it all together. The primary bedroom is a sanctuary featuring DOUBLE-SIDED WALK-THROUGH CLOSET, and direct access to your own 4-piece Ensuite. A second bedroom, and full bath gives flexibility for guests, or multi-generational living. This unit comes with its own TITLED UNDERGROUND PARKING and a handy STORAGE LOCKER, plus VISITOR PARKING just steps from the lobby for convenience. Well situated in Walden, you’re steps from grocery stores, restaurants, coffee shops, and quick access to schools, parks, bus stops, and South Health Campus. COME CHECK THIS OUT, QUICK AND IMMEDIATE POSSESSION (id:52784)
6639 19 Street Se
Calgary, Alberta
CALLING ALL BUILDERS / DEVELOPERS!! This is a prime RCG zoned development opportunity on a quiet street directly across from Sherwood School in the established community of Lynnwood. The flat 50 by 120 foot lot offers excellent usability and is perfectly suited for a duplex infill with secondary suites, subject to City approvals. Lynnwood is one of those classic Calgary neighbourhoods that is quietly gaining momentum with mature trees, strong family appeal, and growing redevelopment activity throughout the area. The community is well positioned for long term upside with the potential future Green Line LRT nearby, adding improved transit access and increased desirability. Residents enjoy quick access to major roadways, nearby shopping and services, and outdoor amenities including Beaver Dam Flats and the Bow River pathway system, as well as Pop Davies Athletic Park. With a school across the street, solid infrastructure, and clear redevelopment potential, this is the kind of lot builders look for in an area that continues to trend in the right direction. Reach out to your favourite Realtor® today to take advantage of this fantastic opportunity! (id:52784)
507, 10 Shawnee Hill Sw
Calgary, Alberta
SELLER WILL COVER 6 MONTHS OF CONDO FEES!! Perfectly situated building provides ease of travel, via C-Train, on foot or by car. Enjoy this stylish home with plenty of light, space and an open concept. Facing the inside courtyard, you are shielded from the noise of Macleod - evenings on your balcony will offer more tranquility than other units. With an inviting feel of both warmth and comfort, you will love coming home to this one bed plus den home and waking up to the sun from south-eastern skies. Stylish cabinets, gas stove and stainless steel appliances, along with the additional, flexible space of the den and in-suite laundry, this home is the perfect oasis after a long day. Steps from shopping, Fish Creek Park, and walking paths, this home is perfect and waiting for you to call it home. (id:52784)
13 Gray Close
Sylvan Lake, Alberta
UNBEATABLE VALUE! NEW NEVER LIVED IN Townhome with NO condo fees, NO HOA. Discover affordable living in Grayhawk, Sylvan Lake’s westernmost subdivision, offering a quiet, low-traffic setting while still being conveniently close to the lake, walking trails, schools, and all local amenities—plus just minutes from the golf course. This brand-new end-unit townhome by TrueLine Homes delivers 1,280 sq. ft. of thoughtfully designed living space, featuring 3 bedrooms, 2.5 bathrooms, and immediate possession. The open-concept main floor is enhanced by 9-foot ceilings, quartz countertops, upgraded cabinetry, and durable vinyl plank flooring throughout. Upper-floor laundry adds everyday convenience, while quality construction details—including Low-E Argon windows, upgraded insulation, and architectural shingles—ensure year-round comfort and energy efficiency. Step outside to your private back deck or take comfort in the future vision for the Grayhawk community, which includes a planned school, commercial area with shops, parks, playgrounds, and a church—creating a well-rounded, family-friendly neighborhood. Ideal for first-time buyers, families, or investors, this is a fantastic opportunity to own an affordable, and the added benefit of a paved back alley. Schedule your private tour Today. (id:52784)
105 Creekside Way Sw
Calgary, Alberta
Warm Welcome to this beautifully designed home in the quiet and elevated community of Sirocco in Pine Creek, complete with a ridge overlooking the Sirocco Golf Club - very close for the golf lovers! This home situated on a sunny, conventional lot with an ideal south-facing backyard offers you plenty of natural light all year long. From the moment you arrive, the spacious foyer will surprise you with its wide space. The exquisite open-concept main floor features high-end finishes, including granite countertops, stainless steel appliances, custom cabinetry, and a central island perfect for entertaining family and friends. The spacious living and dining areas are bathed in natural sunlight creating a warm and inviting atmosphere year-round. Upstairs, you’ll find a bright bonus room perfect for family movie nights, a play area, or a home office, as well as three oversized bright bedrooms, each with its own walk-in closet. The primary suite offers a peaceful retreat with ample space, a luxurious ensuite with dual sinks, a soaker tub, a walk-in shower, and a large walk-in closet. Beautiful rear deck in the fully fenced backyard will soak you in optimal sunshine -perfect for relaxation throughout the summer. A separate side entrance leads to the basement, offering an incredible opportunity for future development for a legal suite. This house is more than just a home. It’s a smart move for your future. Additional highlights include a double attached garage, driveway parking, and a location that is laced with pathways connecting homes to four parks and a storm pond offering quick access to parks, schools, shopping, and major roadways like Macleod Trail and Stoney Trail. It's. A perfect blend of quality, functionality—don’t miss this exceptional opportunity in one of Calgary’s most desirable new communities. (id:52784)
102, 626 2 Avenue Ne
Calgary, Alberta
Inner city, Bridgeland condo, 2 bedroom, one bath, in suite laundry, storage locker and a parking stall all for just $217,900 Wow! This unit has brand new white oak luxury vinyl plank flooring throughout, a full fresh paint job and is ready for new owners. It is a semi sub grade unit with nearly 800 sq ft of spacious living space. With walking distance proximity to downtown, vibrant shops, restaurants and services available right in the quaint community of Bridgeland the location is fabulous . Whether you are looking for a new place to call home or looking for a potential income earner this place would foot the bill very well! Come have a look. (id:52784)
214 2 Street
Irricana, Alberta
LOOKING FOR A CHANCE TO RUN A COFFEE/SHOP NEAR IRRICANA, AIRDIRE & CALGARY. Good set up with new equipment. Clean shop offering breakfast/coffee and sandwiches. Ideal for smaller operators. Approx. 1296sqft. Rent is $1400.00 all in! Please respect the owner's right to sell through an agent and do not approach staff. All showings are to be booked with an agent. Thanks. (id:52784)
184 Falmere Way Ne
Calgary, Alberta
EXCELLENT LOCATION, Great investment or home ownership opportunity in Falconridge. This detached home has a fantastic layout with a LEGAL BASEMENT SUITE. The main floor has just over 1,100 sqft of living space, an open kitchen, dining and living room area with a cozy fireplace. You have a full bathroom, laundry room and two bedrooms off the hallway and a primary bedroom with a 2 piece ensuite, double closets and a sliding door. The Master Bedroom leads to balcony at the back of the home. The LEGAL basement has a WALK UP SEPARATE ENTRANCE at the back of the home. The spacious basement suite was LEGALIZED in 2021 and has all above-grade windows, a full kitchen, living/dining areas, laundry, a full bathroom and two bedrooms. There has been significant work completed at the property in recent years that the future buyers/investors can reap the benefits of. The POLY B PLUMBING was replaced in 2020. NEW FURNACE installed in 2019 and a new roof completed in 2018. WATER TANK was replaced in 2025 and the New REFRIGERATOR upstarirs installed in 2023. Basement WASHER and DRYER replaced in 2023. This property has parking in the back and is ready for a new homeowner or investor to make it their own. New Tenants for upstairs coming in on 1st March 2026 and will be paying $1700 + 60 % utilities. Tenants in basement are on month to month and are willing to stay. Currently they are paying $1300 per month and share 40% of UTILITIES. (id:52784)
#109, 21 North Railway Street
Okotoks, Alberta
Great commercial retail space available April 15 of this year. Can be used for a multitude of services. High traffic area, excellent exposure. Fully developed up and down. Water and sink on main floor. Basement can be used as a storage with full bathroom and kitchenette. Total of 2703 sq. ft. - Base rent $3378 monthly GST excluded, and $7.04 op. costs. Lots of parking available at rear. (id:52784)
603 5 Street Sw
Sundre, Alberta
Beautiful Creekside Bungalow in Sundre – Perfect for Downsizing or RetirementWelcome to this beautifully located single-level bungalow in the heart of Sundre, ideal for those looking to downsize, retire, or enjoy low-maintenance living in a peaceful setting. Backing directly onto a scenic creek and within walking distance to grocery stores, shops, and local amenities, this home offers the perfect blend of convenience and nature.This thoughtfully designed two-bedroom, two-bathroom home features in-floor heating throughout, creating year-round comfort. The spacious kitchen includes a large central island and abundant cupboard space, perfect for cooking and entertaining. The bright, open-concept living area is warm and inviting, complete with a cozy gas fireplace. Recent updates include a new roof and eavestrough and gutters in 2020, the flooring has also been recently updated with vinyl throughout so no carpet. In addition to the dining room, you’ll love the charming morning room—an ideal space to enjoy coffee while taking in the tranquil views. Step outside to experience the beauty of the creek behind the home, with walking trails nearby leading down to the river and surrounding outdoor recreation.With 1,493 sq. ft. of living space, a double attached heated garage, and parking for up to four vehicles, this property has everything you need.Located just one hour from Calgary, Sundre is a welcoming community known for excellent services, including a hospital and medical care, along with endless recreational opportunities surrounded by rivers, lakes, streams, and stunning natural scenery.This is creekside living at its finest—don’t miss your chance to call it home. (id:52784)
43 Westbluff Place
Rural Rocky View County, Alberta
43 Westbluff Place | Springbank EstateThis is more than a home. It is a legacy estate built on privacy and freedom.Set on 2 private acres in the exclusive Westbluff enclave of Springbank, this 8,000+ sq ft residence offers what discerning families value most: space, privacy, top tier schooling, and an effortless 20 minute commute to downtown Calgary. All the convenience of the city, without sacrificing tranquility, autonomy, or room to grow.Ideally located near the West side’s most sought after schools, including Springbank High School, premier public and private West Calgary schools such as Webber, Rundle and Calgary Academy, and international French education options, this home supports globally minded families who value education, stability, and long term vision.Inside, soaring ceilings and expansive walls of glass flood the home with natural light, framing the outdoors like living art. The Denca chef’s kitchen anchors the main level, perfect for family dinners, celebrations, and entertaining at scale. Open, thoughtfully designed living spaces allow for togetherness while preserving personal space.The upper level is a true family retreat. The primary suite offers spa level comfort with a dual sided fireplace, a luxurious ensuite featuring a steam shower, and a walk in closet designed for serious wardrobes. Each secondary bedroom includes its own ensuite and walk in, giving every family member privacy and independence.The walkout lower level delivers flexibility without limits. A fully equipped gym, cinematic media room, and a large flex and party space with direct outdoor access create endless possibilities, ideal for a studio, games room, entertaining zone, or creative workspace. A dedicated, fully wired mission control area supports gaming, streaming, or high performance work, allowing the home to evolve as your family’s needs change.Outdoors, expansive decks and patios flow into manicured grounds, perfect for summer gatherings, milestone celebrat ions, or quiet evenings by the firepit after a day at school, work, or the mountains. An industrial chic office with I beam construction and epoxy floors allows you to run projects, host clients, or work remotely without leaving the property.Minutes to downtown. A direct route to the Rockies. Close to West Calgary’s best shopping and dining. Surrounded by top tier schools. Wrapped in privacy and space.This is not about status.It is about legacy , privacy and freedom43 Westbluff Place is a future ready Springbank estate for families who think long term, live intentionally, and want a home that grows with them. (id:52784)

