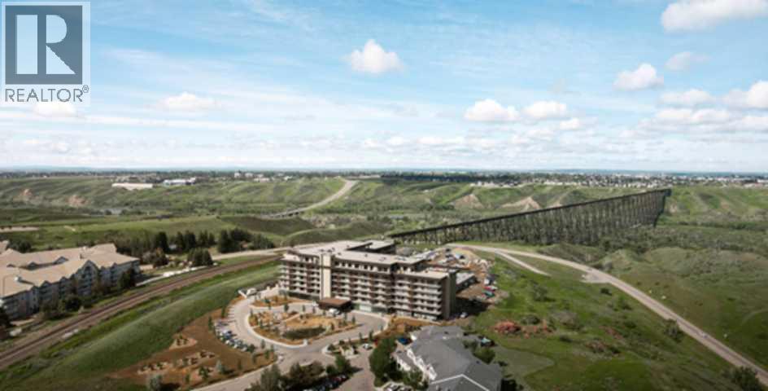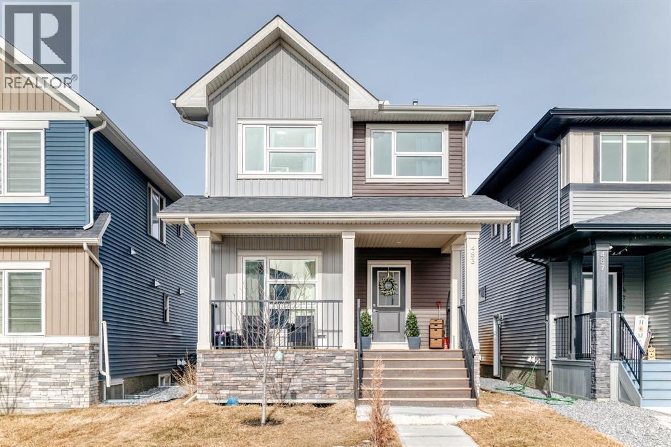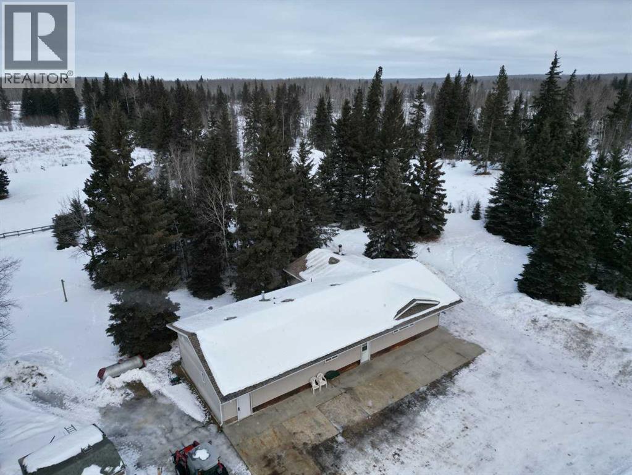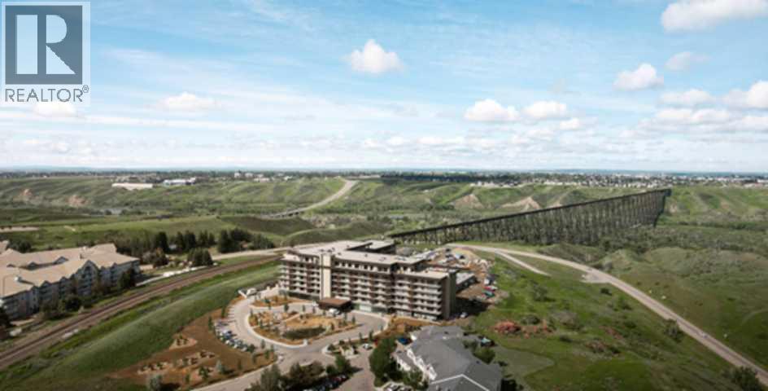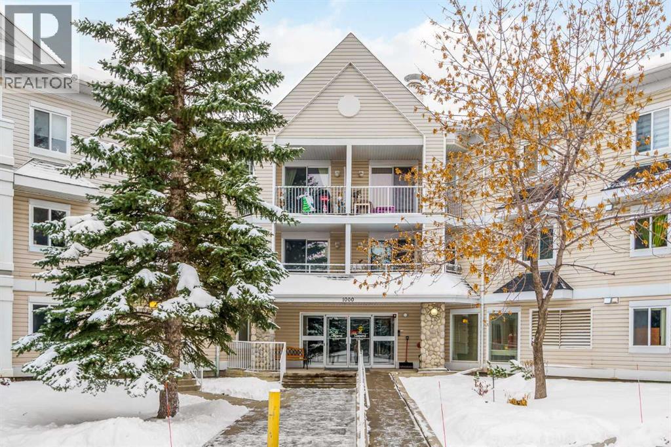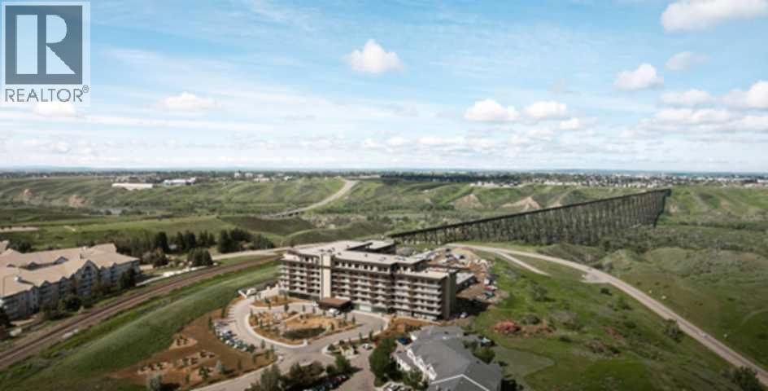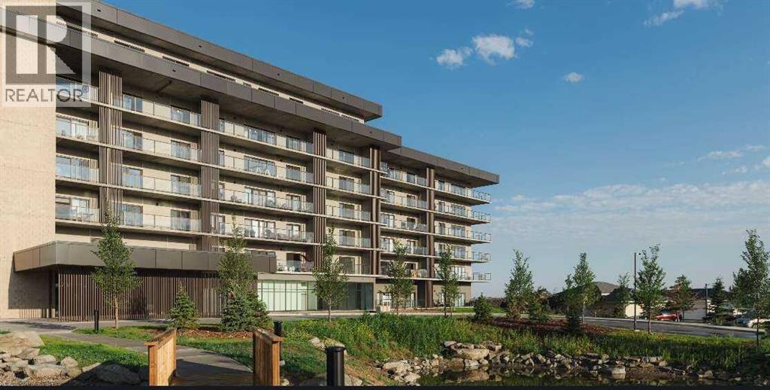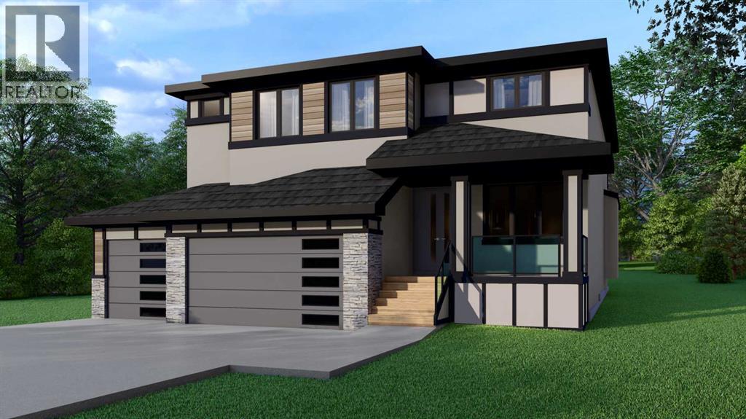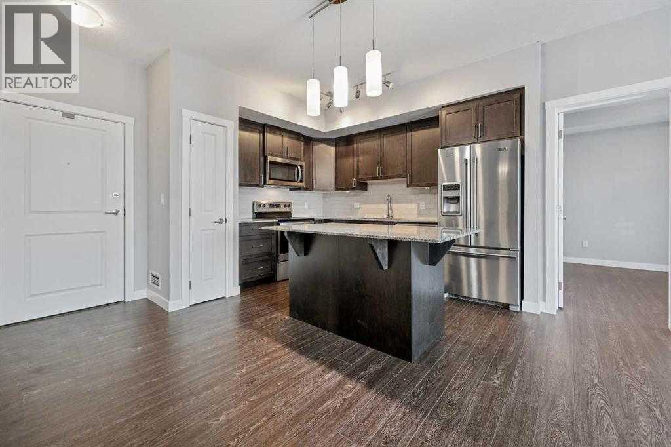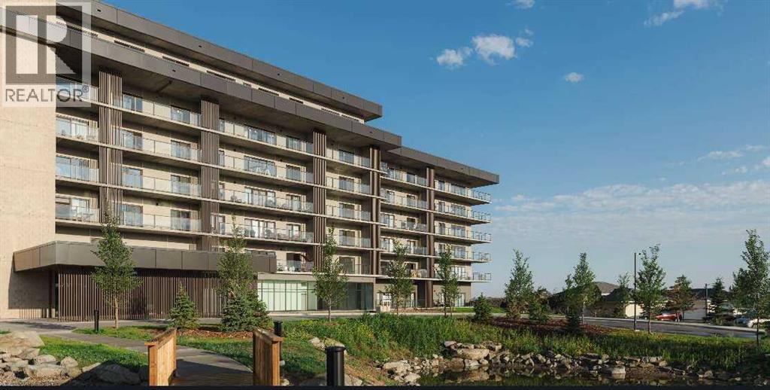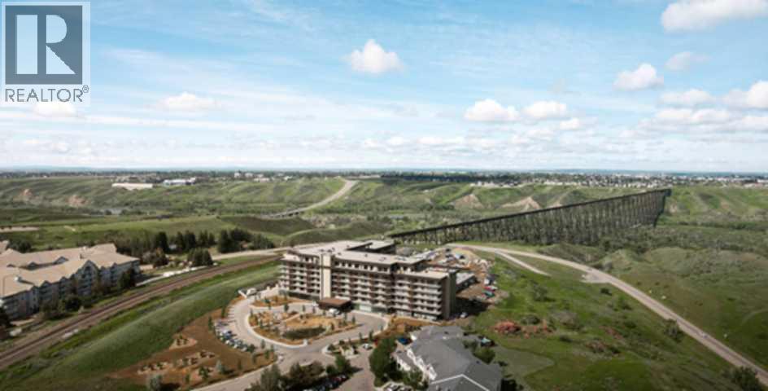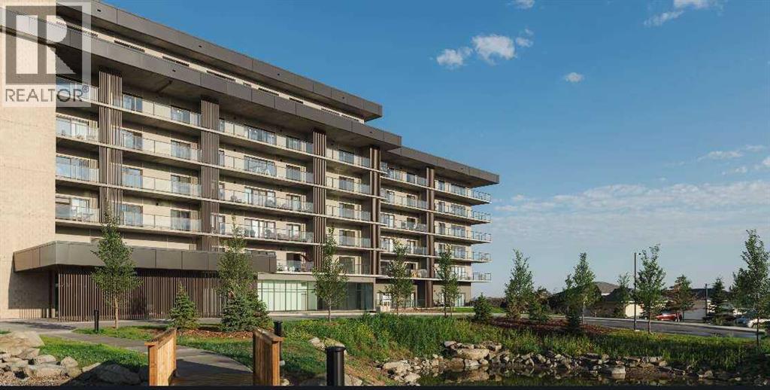400, 102 Scenic Drive N
Lethbridge, Alberta
For more information, please click the "More Information" button. Discover a home that blends functional design with refined finishes, delivering a living experience that truly stands out. Enjoy seamless indoor-outdoor living with a spacious 7-foot-deep, full width private terrace. Accessible from both the primary bedroom and living room, this impressive outdoor space is perfect for relaxing, entertaining, or simply enjoying the fresh air. The contemporary kitchen is thoughtfully designed with a generous breakfast bard, providing ample seating for casual meals or social gatherings. The open-concept living and dining area creates a bright and welcoming environment, ideal for hosting guests or spending time with family. Photos contain digitally rendered and/or sample images. (id:52784)
483 Lawthorn Way Se
Airdrie, Alberta
PERFECT STARTER / INVESTMENT PROPERTY - Offering over 2250 sq ft of Luxurious Living Space with 6 Bedrooms, 4 FULL Baths & Finished Garage - MAIN FLOOR BEDROOM & FULL BATH - SEPARATE ENTRANCE with finished Illegal Suite in the basement - Simple and functional Open Floor plan Concept - Main floor offers a BEDROOM & FULL BATH, family room, dining and well designed kitchen with stunning cabinetry, Stainless Steel Appliances, Quartz Countertops and Kitchen Island - The usage of living space on the upper level is immaculate; featuring a large Bonus room, 3 well sized bedroom and 2 FULL baths (ensuite included). Of the 3 bedrooms, 1 is the master that comes with its own ensuite and W.I.C! Easy Access to all the amenities in Airdrie - GREAT VALUE & AMAZING LOCATION (id:52784)
60104, 240a Range Road Range
Rural Westlock County, Alberta
This 2,000 sq ft home presents an excellent opportunity for buyers looking to create their ideal acreage property. The house requires cosmetic updates, but offers a solidfootprint, with generous living space, living room, family room and dining room, a 2nd bathroom ready to renovations and plenty of potential to renovate and add value.Situated on 50 acres, the land is well suited for animals, hobby farming, or enjoying wide-open rural living. There is ample room for pastures, outbuildings, gardens, andfuture improvements, making this a versatile property with many possibilities. Only mins from Clyde and Westlock and 40 mins from the greater Edmonton area, thisproperty offers potential, space, expansion and vision, yet close to amenities. An ideal opportunity for renovation-minded buyers seeking space, privacy, and long-termpotential in a desirable acreage setting. (id:52784)
506, 102 Scenic Drive N
Lethbridge, Alberta
For more information, please click the "More Information" button. Encounter the ultimate modern living with this thoughtfully designed residence, where every detail is crafted for comfort, style, and convenience. This suite offers an expansive 7-foot-deep, full width private terrace that seamlessly integrates the indoor and outdoor living experience. Enjoy direct access from both the primary bedroom and living room - perfect for morning coffee, evening relaxation, or entertaining guests in a tranquil setting. The kitchen is a culinary haven, featuring a spacious breakfast bar with seating. Whether you're hosting friends, preparing family meals, this kitchen is designed to inspire and connect. Photos contain digitally rendered and/or sample images. (id:52784)
1113, 11 Chaparral Ridge Drive Se
Calgary, Alberta
"BRAND NEW FLOORING" Discover this spacious and beautifully updated 2-bedroom, 2-bathroom + den condo offering over 1,100 sq. ft. of living space, ideally located in Chaparral Ridge. Situated on the main floor on the north side of a well-managed building, this unit includes a titled underground parking stall conveniently near the parkade entrance, along with a secure storage locker.The home underwent extensive renovations in 2022, making it completely move-in ready. From the moment you step inside, you’ll notice the modern finishes and thoughtful upgrades throughout. The kitchen has been fully redesigned, featuring elegant new cabinetry, granite countertops, and stainless steel appliances. Both bathrooms have been refreshed with updated vanities, and new carpet has been installed in both bedrooms.The layout is one of the standout features of this home. A rare and highly functional floor plan offers a den or home office with an interior window just off the entry. The expansive living room includes a corner gas fireplace and opens onto a private balcony. A dedicated dining area sits adjacent to the kitchen, creating a perfect flow for everyday living and entertaining. Down the hallway, you’ll find a large laundry and storage room, a full 4-piece bathroom, and two generously sized bedrooms. The primary bedroom features its own private 4-piece ensuite.With a north-facing orientation, the unit stays comfortable during warmer summer months. The complex has no age restrictions and is ideally positioned just a short walk from the Bow River and Fish Creek Park, offering access to an extensive pathway system. Golf enthusiasts will appreciate being only 7 minutes from Blue Devil Golf Club, while commuters will love the quick access to Stoney Trail and Deerfoot Trail.This is a fantastic opportunity to own a fully renovated, well-located home—schedule your private showing before it’s gone. (id:52784)
504, 102 Scenic Drive N
Lethbridge, Alberta
For more information, please click the "More Information" button. Encounter the ultimate modern living with this thoughtfully designed residence, where every detail is crafted for comfort, style, and convenience. This suite offers an expansive 7-foot-deep, full width private terrace that seamlessly integrates the indoor and outdoor living experience. Enjoy direct access from both the primary bedroom and living room - perfect for morning coffee, evening relaxation, or entertaining guests in a tranquil setting. The kitchen is a culinary haven, featuring a spacious breakfast bar with seating. Whether you're hosting friends, preparing family meals, this kitchen is designed to inspire and connect. Photos contain digitally rendered and/or sample images. (id:52784)
515, 102 Scenic Drive N
Lethbridge, Alberta
For more information, please click the "More Information" button. Encounter the ultimate modern living with this thoughtfully designed residence, where every detail is crafted for comfort, style, and convenience. This suite offers an expansive 7-foot-deep, full width private terrace that seamlessly integrates the indoor and outdoor living experience. Enjoy direct access from both the primary bedroom and living room - perfect for morning coffee, evening relaxation, or entertaining guests in a tranquil setting. The kitchen is a culinary haven, featuring a spacious breakfast bar with seating. Whether you're hosting friends, preparing family meals, this kitchen is designed to inspire and connect. Photos contain digitally rendered and/or sample images. (id:52784)
96 Fieldstone Close
Balzac, Alberta
Welcome to 96 Fieldstone Close, where luxury meets prairie estate living in the prestigious Goldwyn Prairie Estates. This stunning modern prairie–style two-storey home offers an impressive 3,394 sq. ft. of developed living space and a triple attached garage, perfectly designed for both everyday comfort and upscale entertaining.The thoughtfully designed open-concept floor plan features 10-foot ceilings on the main level, 8-foot doors, and a striking open-to-below living room, creating a bright and airy atmosphere throughout. The custom kitchen is a true showpiece, complete with a butler’s pantry and seamless flow to the 156 sq. ft. covered deck, ideal for indoor-outdoor living.The main floor also includes a full bathroom, a private den, and a welcoming front exterior porch. Upstairs, you’ll find four spacious bedrooms, three full bathrooms, including two ensuites, and a versatile upper-level bonus room perfect for family living.Escape the urban hustle and enjoy the peace, privacy, and space of prairie estate living, just moments from Calgary’s city centre. Surrounded by open landscapes and natural beauty, Goldwyn offers a rare lifestyle where evenings are capped by unobstructed prairie skies and breathtaking star-filled nights—a true retreat without sacrificing city convenience. (id:52784)
2403, 3727 Sage Hill Drive
Calgary, Alberta
Welcome a stunning top-floor condominium that offers 2 bedrooms and 2 bathrooms, along with a heated underground parking space. This unit boasts a fantastic location, providing easy access to various amenities and major thoroughfares, including the nearby Sage Hill Shopping Center. As you step inside, you’ll be greeted by a bright and airy open floor plan that features a contemporary kitchen and a spacious living area. The thoughtfully designed layout places the private bedrooms on either side of the living room, ensuring comfort and privacy, while the master bedroom includes a stylish walk-in shower. This fully upgraded residence showcases luxury vinyl plank flooring, elegant stone countertops throughout, and a convenient in-unit stacked washer and dryer. Enjoy the fresh air and beautiful views from the generous balcony. With low condo fees that cover all utilities except for electricity, this unit presents a budget-friendly option. Additional perks include underground parking and a storage locker, enhancing its overall value. Sage Hill offers a delightful small-town atmosphere amidst the vibrant city of Calgary, with quick access to Stoney Trail and various shopping destinations. Don’t miss out on this incredible opportunity—schedule your showing today! (id:52784)
529, 102 Scenic Drive N
Lethbridge, Alberta
For more information, please click the "More Information" button. Encounter the ultimate modern living with this thoughtfully designed residence, where every detail is crafted for comfort, style, and convenience. This suite offers an expansive 7-foot-deep, full width private terrace that seamlessly integrates the indoor and outdoor living experience. Enjoy direct access from both the primary bedroom and living room - perfect for morning coffee, evening relaxation, or entertaining guests in a tranquil setting. The kitchen is a culinary haven, featuring a spacious breakfast bar with seating. Whether you're hosting friends, preparing family meals, this kitchen is designed to inspire and connect. Photos contain digitally rendered and/or sample images. (id:52784)
411, 102 Scenic Drive N
Lethbridge, Alberta
For more information, please click the "More Information" button. Step into a home where thoughtful design and modern comfort come together to create an inviting sanctuary for every lifestyle. A spectacular 7-foot-deep private terrace seamlessly blends indoor and out door living, with direct access from by the primary bedroom and living room. Ideal for enjoying morning coffee, unwinding in the evening, or hosting guests with elegance. The gourmet kitchen is a culinary centerpiece, featuring a spacious breakfast bar, ideal for casual meals or hosting friends and family. Enjoy the bright open concept living and dining area, designed for effortless gatherings, celebrations or quiet nights at home. Large windows fill the space with natural light, enhancing the sense of openness and warmth. A flex room that can be easily transformed to suite every lifestyle - perfect as a home office, gym, or creative space. Offering storage solutions throughout the home, including a large walk-in pantry, provide plenty of space. This exceptional property combines functional design with refined finishes, delivering a home that truly elevates everyday living. Photos contain digitally rendered and/or sample images. (id:52784)
111, 102 Scenic Drive N
Lethbridge, Alberta
For more information, please click the "More Information" button. Step into a residence where thoughtful design meets modern luxury, offering a lifestyle of comfort, convenience, and sophistication. The spectacular 7-foot-deep private terrace seamlessly integrates the indoor and outdoor living experience. Enjoy direct access from both the primary bedroom and living room - ideal for relaxing mornings, evening gatherings, or entertaining guests in style. The entertainers kitchen is a chef's dream, featuring a spacious breakfast bar with seating. Perfect for hosting friends or enjoying casual family meals, this kitchen is the heart of the home. It's open-concept living area flows effortlessly into a separate dining space, creating a bright and inviting environment for gatherings, celebrations, or quiet evenings at home. Retreat to the primary bedroom, complete with a walk-in closet and four-piece ensuite. This private sanctuary offers comfort and elegance, providing the perfect escape at the end of the day. A versatile flex room adapts to needs - ideal as a hoe office gym, creative studio, or guest space. This suite provides ample storage solutions throughout, including a large walk-in pantry, ensuring there's a place for all the extras and essentials, keeping the home organized and clutter-free. Experience the perfect harmony of style, comfort, and functionality in this beautifully appointed condo home, thoughtfully designed for today's lifestyle. It's expansive 7-foot-deep, full width private terrace seamlessly integrates an indoor and outdoor living experience. Enjoy direct access from the primary bedroom and living room - ideal for morning coffee, evening relaxation, or entertaining guests in a tranquil setting. The kitchen is a culinary centerpiece, featuring a spacious breakfast bar with seating. Whether hosting friends or preparing family meals, this kitchen inspires connection and creativity. The open-concept living and dining area offers a bright inviting spa ce for gatherings, celebrations, or quiet nights at home. Large windows fill the area with natural light, enhancing the sense of openness and warmth. Hideaway in the primary bedroom, complete with an oversized closet and four-piece ensuite. This private sanctuary provides comfort and elegance, perfect for unwinding at the end of a day. A versatile flex room adapts to needs - ideal as a home office, gym, creative studio, or guest space. This suite offers ample storage solutions throughout, including a convenient pantry, providing ample space for belongings and necessities, so the home stays tidy and well-organized. Photos contain digitally rendered and/or sample images. (id:52784)

