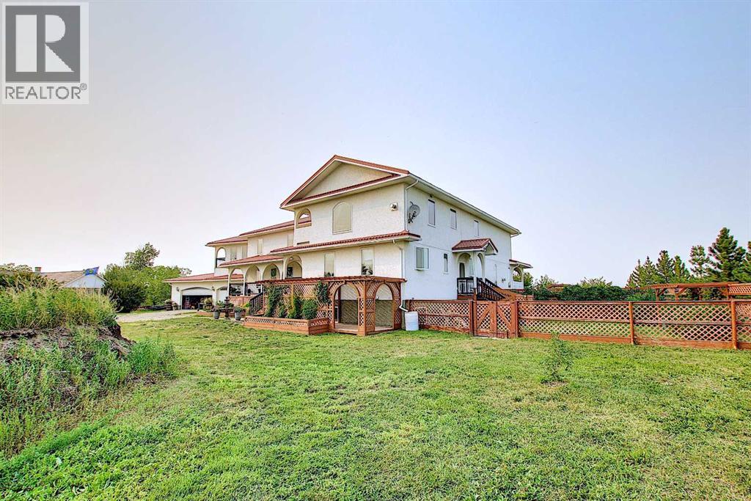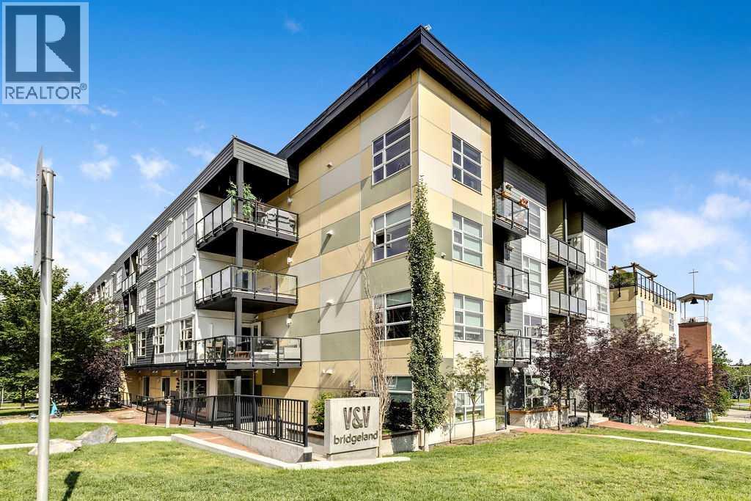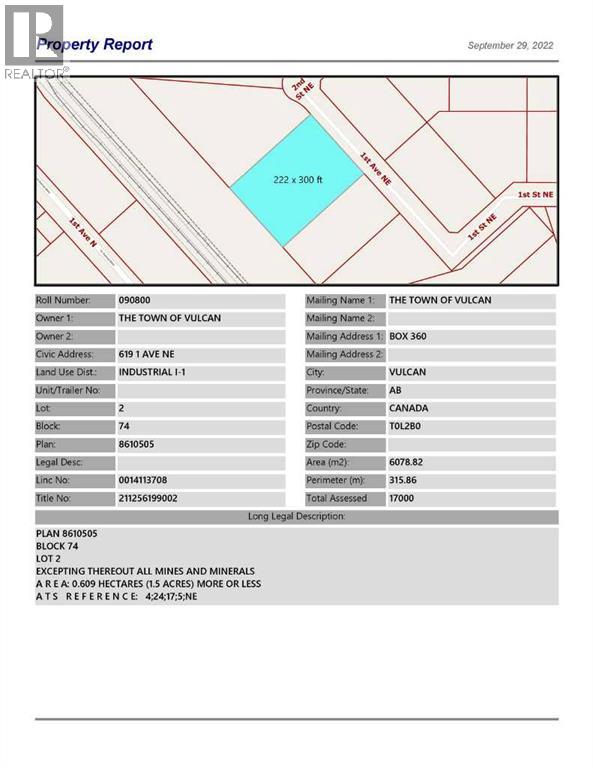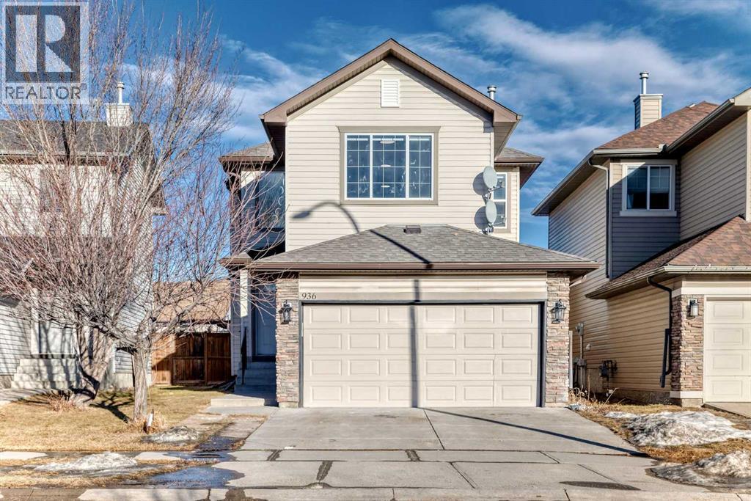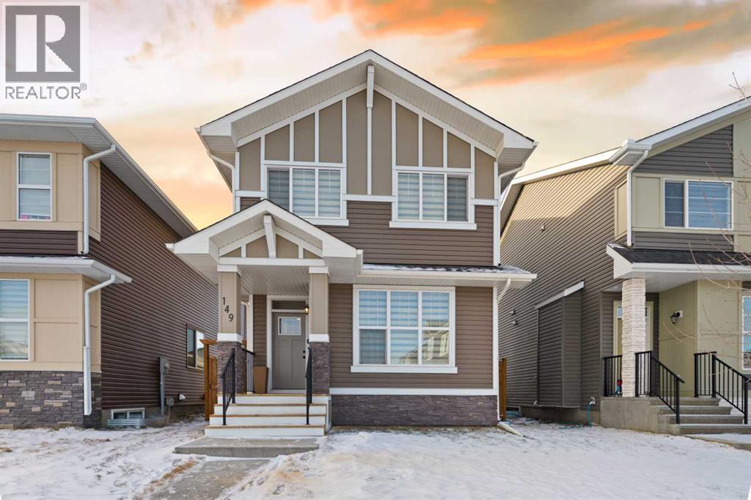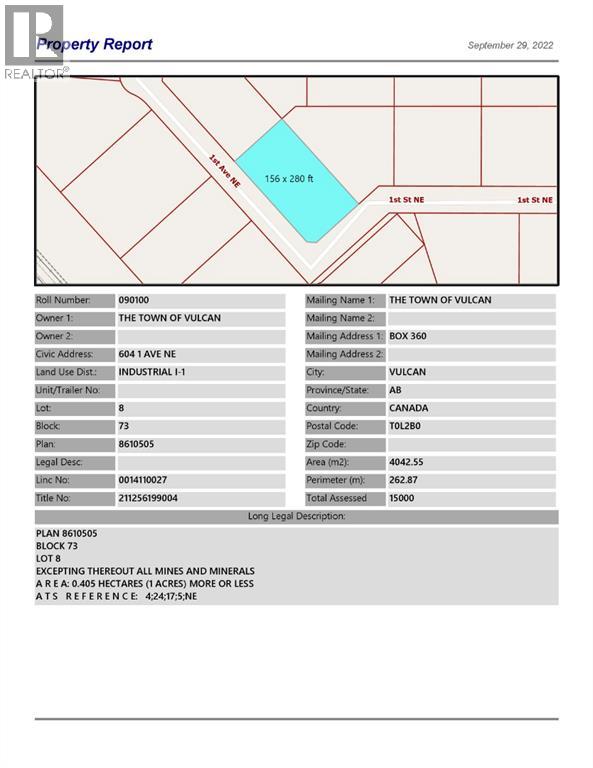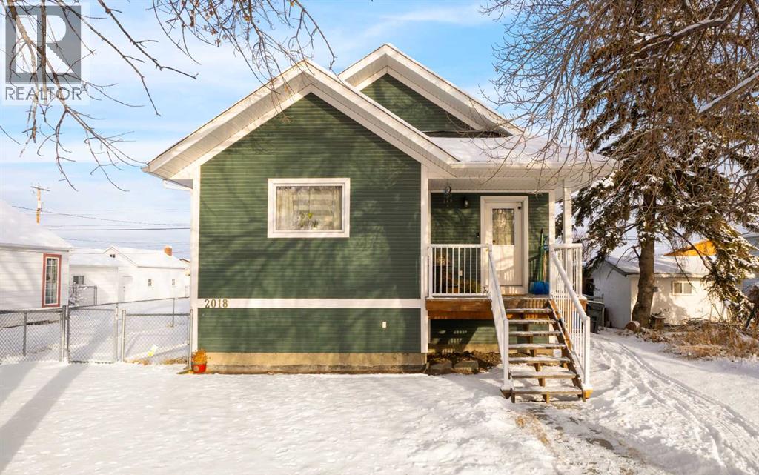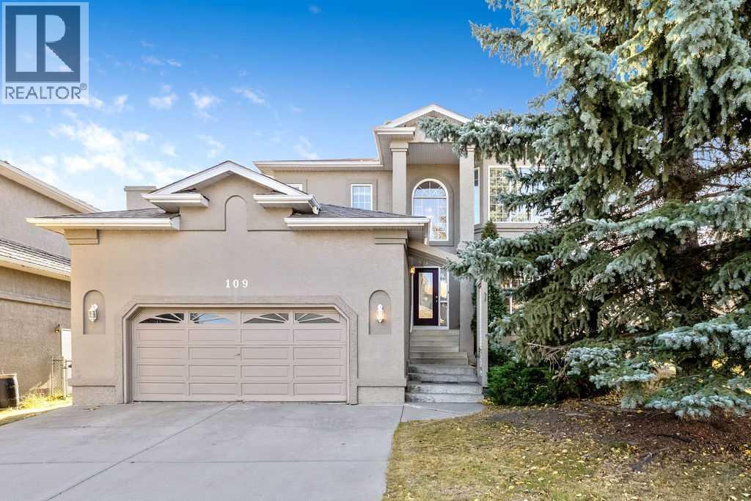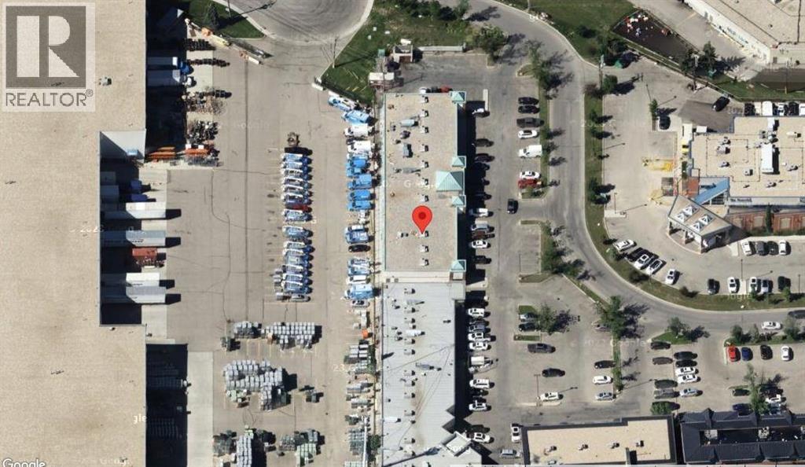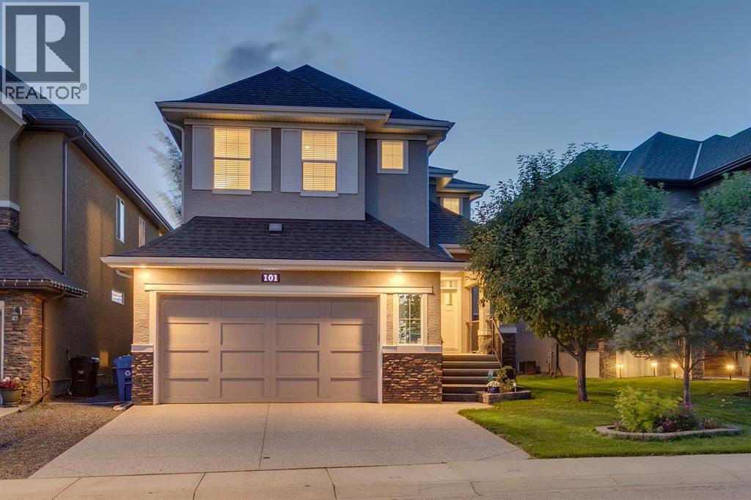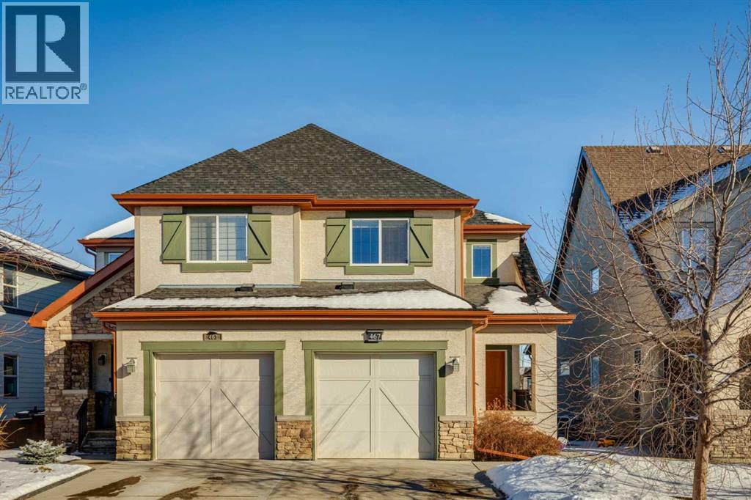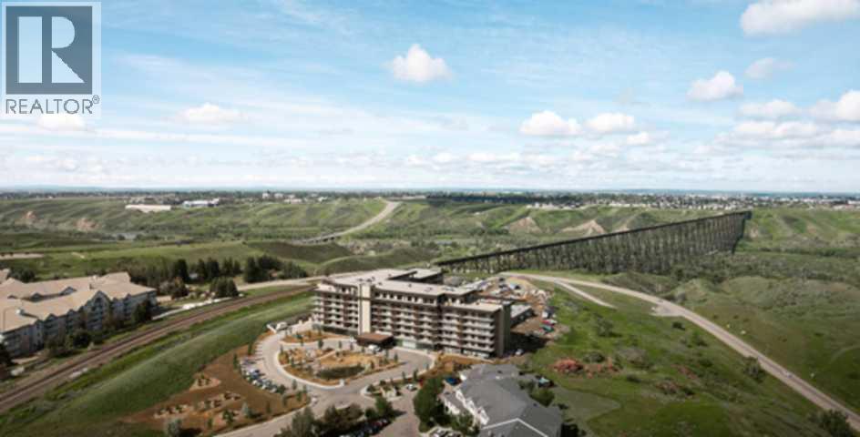255046 Township Road 250
Rural Wheatland County, Alberta
Soooo......much to see...!!!!! This amazing 6200 sq.ft home has room for everyone...from a grand foyer to a Custom gourmet kitchen with double islands....and upgraded appliances ....lots of lighting and plugs....a huge formal dining room to accommodate all family and friends......main floor master suite with fireplace and a huge walk-in closet......the upper level hosts 3 large bedrooms plus a craft room and another family/ sunroom with fireplace....also there is a full separate 2 bedroom suite with it's own entrance....the basement is ready for your personal touch....with in-floor heat..... Let's not forget about the 43 x 31 attached garage......with in-floor heat too!!!!So you are getting 6 bedrooms...2 kitchens......huge garage.... Triple pane windows.....all 36 inch wide doors throughout the home.........and a yard with trees and room for everyone.....You have to view it to see all that it has to offer..........!!!! and it is only 8 minutes to Strathmore....1111 (id:52784)
116, 515 4 Avenue Ne
Calgary, Alberta
Welcome to Victory and Venture - where style meets convenience in the heart of Bridgeland. This sun-filled, 2 bedroom, 2 full bathroom corner unit offers rare main-level private patio access, perfect for entertaining, pet owners, or a lock-and-leave lifestyle.Step inside to an open-concept layout with tons of natural light, modern finishings, and a chef-inspired kitchen featuring a gas stovetop and sleek cabinetry. The thoughtful floorplan separates the two bedrooms for added privacy - ideal for roommates, guests, or a home office setup. Highlights include: Private west-facing patio with direct street access, titled underground parking + extra storage locker, smart entry system for secure access and package delivery, pet friendly building with on site dog wash, rooftop patio offering stunning downtown skyline views and -on site gym for your convenience. Located in one of Calgary’s most walkable communities, you're just minutes from downtown, steps to trendy cafés and restaurants, and only a few blocks from the river pathways for biking, jogging, or a relaxing stroll.Low condo fees that include everything except electricity make this a prime investment opportunity or ideal urban home for professionals, first-time buyers, or downsizers.Don’t miss your chance to live in one of Bridgeland’s most desirable buildings—book your showing today! (id:52784)
619 1 Avenue Ne
Vulcan, Alberta
One of the larger industrial lot for sale in the Town of Vulcan Industrial Subdivision. Here is an opportunity to purchase one, or more industrial lots, at an affordable price to set up your business.Term of sale - within 12 months from the closing date, a development agreement is to be completed, and construction on the property shall commence within 12 months of the date of the execution of the development agreement. (id:52784)
936 Cranston Drive Se
Calgary, Alberta
Open house - Saturday January 24 - 12pm - 3pm. Welcome to this beautifully updated home located in the highly sought-after community of Cranston. Offering 4 bedrooms and 3.5 bathrooms, this home has been extensively renovated from top to bottom and is truly move-in ready.The main floor features a bright and open living space with beautiful accent wall ,large windows , filling the home with natural light. The brand-new kitchen has new cabinets, new appliances and a central island. A convenient half bathroom and laundry room complete the main level. New laminate flooring has been installed throughout the main and upper floors, including the stairs.Upstairs, you’ll find a spacious bonus room, perfect for family time or relaxing evenings, along with three well-sized bedrooms and a full bathroom. The primary bedroom offers a walk-in closet and a fully refreshed ensuite with new fixtures and finishes.The fully finished basement is ideal for a larger family, offering a generous living area, a spacious bedroom with its own closet, full bathroom, and separate laundry .Outside, enjoy the backyard with a deck, perfect for summer gatherings. The home also features an attached garage, driveway parking, newly installed roof, providing peace of mind for years to come. Additional upgrades include new flooring throughout, fresh paint, new taps and fixtures in all bathrooms, and many more updates throughout the home.Situated in the vibrant community of Cranston, known for its parks, scenic pathways, schools, shopping centres, and easy access to amenities, this home offers the perfect balance of comfort, style and location. (id:52784)
149 Dawson Circle
Chestermere, Alberta
Welcome to Dawson’s Landing in Chestermere, where lifestyle, growth, and smart design come together. This 2-storey, 4 total bedrooms plus den home offers a bright, modern layout with large windows and an open-concept main floor that feels welcoming the moment you step inside. The east-facing frontage fills the home with natural morning light, while the functional floor plan is ideal for both family living and entertaining. The kitchen anchors the main level, flowing seamlessly into the living and dining areas and offering generous counter space and storage. A main-floor den adds valuable flexibility for a home office, study, or guest space. Upstairs, the home is thoughtfully laid out with spacious bedrooms, including a comfortable primary retreat, and convenient upper-level laundry. The legal one-bedroom basement suite with separate entrance is a major value-add, providing additional rental income potential or a private space for extended family. Outside, enjoy a fully fenced backyard, a large rear deck for summer entertaining, and the convenience of a double detached garage. This location truly sets the home apart - you’re surrounded by expanding commercial amenities, existing schools, and within close proximity to the future public high school and planned recreation centre in Chestermere. Add in year-round enjoyment at Chestermere Lake, nearby parks and pathways, and quick access into Calgary, and it’s easy to see why this area continues to attract strong demand. (id:52784)
604 1 Avenue Ne
Vulcan, Alberta
Large corner industrial lot for sale in the Town of Vulcan Industrial Subdivision. Here is an opportunity to purchase one, or more industrial lots, at an affordable price to set up your business. Term of sale - within 12 months from the closing date, a development agreement is to be completed, and construction on the property shall commence within 12 months of the date of the execution of the development agreement. (id:52784)
2018 24 Avenue
Didsbury, Alberta
Situated on a peaceful street just steps from Didsbury’s amenities, this 2 bedroom, 2 full bathroom home is the perfect blend of comfort, modern day character, and small-town charm. Its 808 sqft footprint is thoughtfully laid out to make the most of every inch ! It’s Ideal for first-time buyers, downsizers, or anyone looking to slow down and enjoy a simpler way of life. Warm HARDWOOD FLOORS set the tone the moment you walk through the door, pairing beautifully with the natural wood kitchen cabinetry and the unique wood slat ceiling overhead. The kitchen features stainless steel appliances, while the OPEN LAYOUT allows light to flow easily through the main living space .. creating a welcoming atmosphere that feels instantly like home.The main floor offers one comfortable bedroom and a full bathroom, while the FULLY FINISHED LOWER LEVEL adds a second bedroom and full bath — a perfect setup for guests or a quiet office.Outside, the fully FENCED LOT offers both privacy and potential, with back lane access that makes future parking or a garage a breeze with appropriate approval. A beautiful mature tree graces the front yard, offering shade and curb appeal while enhancing that timeless small-town feel.And the location couldn’t be better — just a short walk to shopping, medical services, and everyday conveniences, yet still offering the peace and quiet Didsbury is known for. Whether you’re stepping into homeownership, looking to downsize, or searching for a low-maintenance investment, this home captures the ease and warmth of small-town living. (id:52784)
109 Lakeside Greens
Chestermere, Alberta
**COZY LUXURY MEETS NATURE-INSPIRED LIVING**Welcome to your perfect retreat — a stunning home that fronts onto peaceful greenspace and backs onto a picturesque golf course, offering tranquil lake views from the back porch. With a coveted south-facing backyard, you’ll enjoy sunshine and warmth from morning through evening, creating the ideal backdrop for both quiet moments and lively gatherings.Inside, vaulted ceilings and fireplaces throughout create a sense of cozy grandeur, while expansive windows frame the beauty of the outdoors in every season. Upstairs, the serene primary suite features a private balcony overlooking the golf course — perfect for sipping your morning coffee or watching nature unfold in winter. The luxurious ensuite invites relaxation with its jetted tub and spa-inspired finishes.With three spacious bedrooms upstairs and a private guest suite in the walk-out basement, there’s ample space for extended family or memorable visits. Step outside to take in the lake views, or gather by the gentle glow of the fireplace for effortless warmth and ambiance.Every corner of this home invites comfort, connection, and a life beautifully lived. Book your private showing today! (id:52784)
818, 5075 Falconridge Boulevard Ne
Calgary, Alberta
Foreclosure Opportunity!Unit 818 is now available for sale, size is approximately 900 sq. ft.This well-located commercial unit is situated within a busy plaza offering direct access to McKnight Boulevard and just minutes from Stoney Trail, two major transportation corridors that provide excellent exposure and accessibility. The plaza is surrounded by established businesses, including a popular banquet hall, creating strong foot traffic and visibility for any operation.Ample on-site parking is available for customers and staff, adding to the convenience and appeal of the location. Zoning allows for a variety of business uses—an excellent opportunity to open or expand your own business.Don’t miss this great opportunity! (id:52784)
101 Cranarch Common Se
Calgary, Alberta
Cranston Ridge Living - Where Views, Nature, and Elegance Meet | Perched atop Cranston Ridge, this extraordinary estate home offers uninterrupted mountain vistas, breathtaking sunsets, and a lifestyle that blends luxury with nature. Set on a professionally landscaped, oversized lot, the backyard is a true private oasis, complete with lush flower gardens, a deck, and interlocking brick patio-perfect for family gatherings or summer entertaining. ~ Step inside to an incredible living room open to below, where soaring ceilings and massive two-story windows frame the panoramic views, letting natural light pour in and creating a dramatic, unforgettable focal point. The open-concept design seamlessly connects the living room, dining nook, kitchen, and home office, making daily living and entertaining effortless. ~ The kitchen is as functional as it is stunning, featuring full-height white cabinetry, a walkthrough pantry, and generous counter space. Rich millwork and elegant finishes flow throughout the home, reflecting the high standard of design and attention to detail. Upstairs, the primary suite is a serene retreat, with a spa-inspired ensuite complete with a skylight, making for a private space to unwind. Two additional second floor bedrooms provide comfort for family or guests. and the bonus room complete with built-in speakers will make entertaining a breeze! Downstairs, the fully finished basement adds two more spacious bedrooms and versatile living space. Further bonuses you won't want to miss? An enlarged double garage, full air-conditioning, underground irrigation, a built-in vacuum system, and more! Step outside and enjoy direct access to the Ridge pathways, taking you from your doorstep straight into nature in moments—perfect for walks, morning runs, or quiet reflection. ~ Cranston also offers excellent schools, convenient local shoppes, dining, and grocery, and with Seton as an adjacent urban district, you gain access to the YMCA, theatre, and South Health Cam pus hospital, blending suburban tranquility with modern urban amenities. ~ This home is more than just a residence-it's a statement of lifestyle, family, and success. From the meticulously designed interior to the serene backyard oasis and the dramatic, view-filled living room, every element celebrates both elegance anc connection to nature. Cranston Ridge living at its finest awaits! (id:52784)
467 Mahogany Terrace Se
Calgary, Alberta
This well-designed semi-detached home in Mahogany blends functionality with comfort, starting with a long front hallway that offers generous closet space for shoes and jackets—ideal for busy households. As you move through the home, you're greeted by a stunning open-to-above area with soaring ceilings and natural light pouring in from windows above. The kitchen features a central island with seating and ample cabinetry. The adjoining dining and living areas are spacious and tied together seamlessly with warm hardwood floors. Directly connected to the dining area is the backyard deck, complete with a gas line hookup for your BBQ as well as landscaping for ease of use and beauty. Upstairs in the home, the primary bedroom offers a private retreat with large windows, a walk-in closet, and a full ensuite. A half wall overlooks the space below, allowing for even more light to filter through the home. Two additional bedrooms, a full bathroom, and a separate laundry room complete the upper level. The fully finished basement adds flexible living space with a full bathroom, large rec area, and custom storage options. The attached garage means protection for your vehicle and additional space for storage. The epoxy coated garage floor offers increased durability and easy cleaning. Additional highlights in this home include central air conditioning, a recently replaced water heater (2025), and convenient paved lane access; excellent benefits for an excellent home!Beyond the home itself, you'll love being just one block from Mahogany West Beach, where the lake, pathways, and park space offer year-round outdoor enjoyment. Quick, convenient access will make using the recreation amenities a breeze! With a true community feel and access to one of Calgary’s best lake communities, this home offers a lifestyle that’s hard to match. (id:52784)
303, 102 Scenic Drive N
Lethbridge, Alberta
For more information, please click the "More Information" button. This exceptional property combines functional design with refined finishes, delivering a home that truly elevates everyday living. The expansive 7'-deep, full width private terrace seamlessly blending indoor and outdoor living, with elegant access from both primary bedroom, second bedroom and living room. Gourmet entertainer's kitchen with a stylish breakfast bar, perfect for casual dining and social gatherings. Sophisticated open-concept living and dining area designed for effortless flow and natural light. Luxurious primary suite featuring a spacious walk-in closet and a spa inspired four-piece ensuite. Photos contain digitally rendered and/or sample images. (id:52784)

