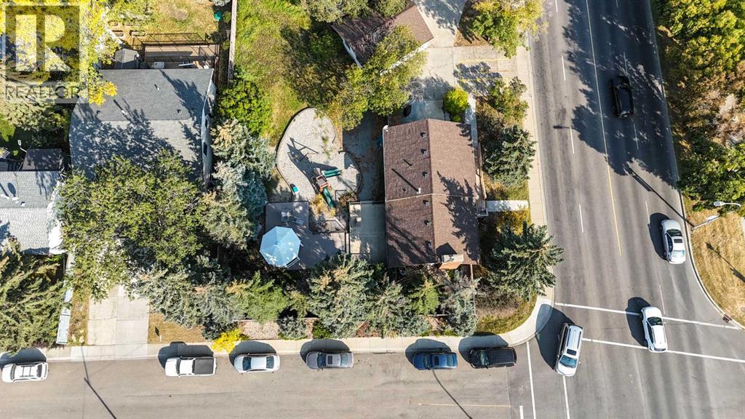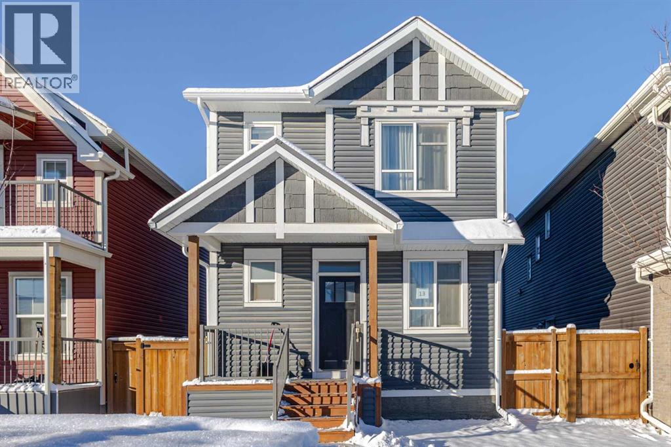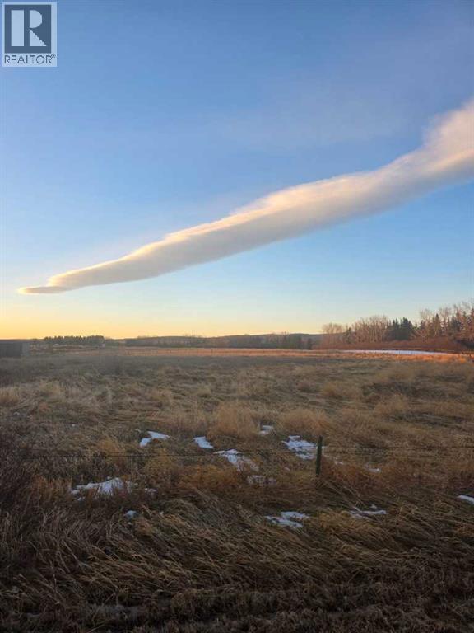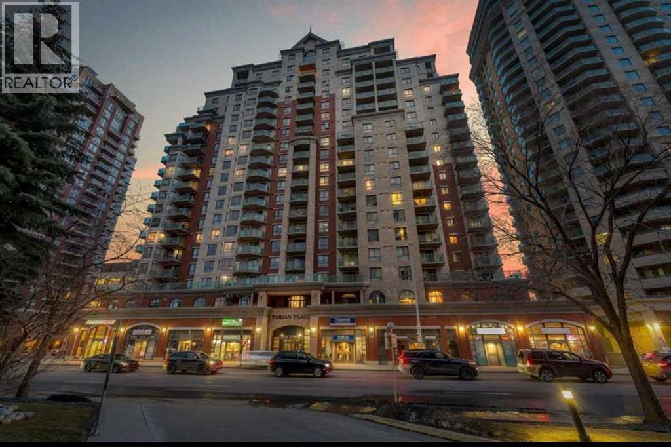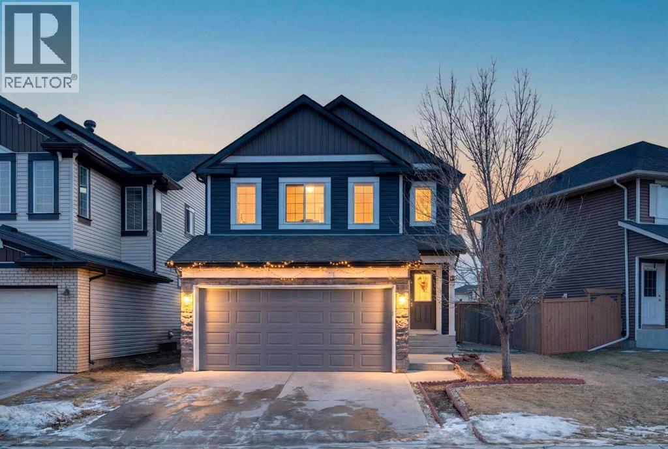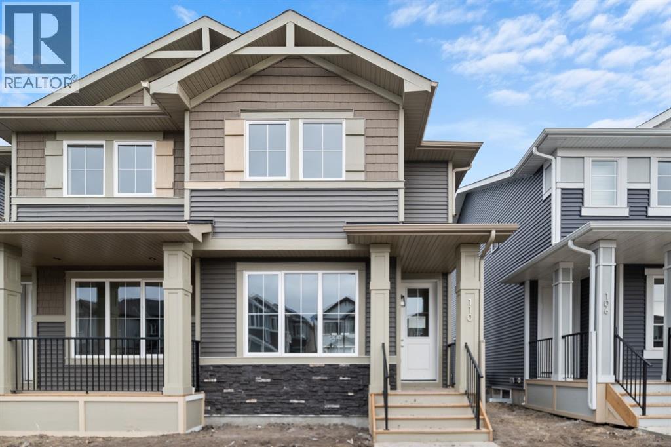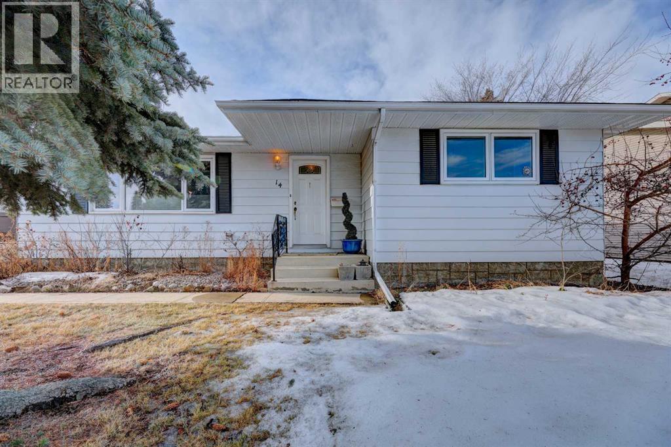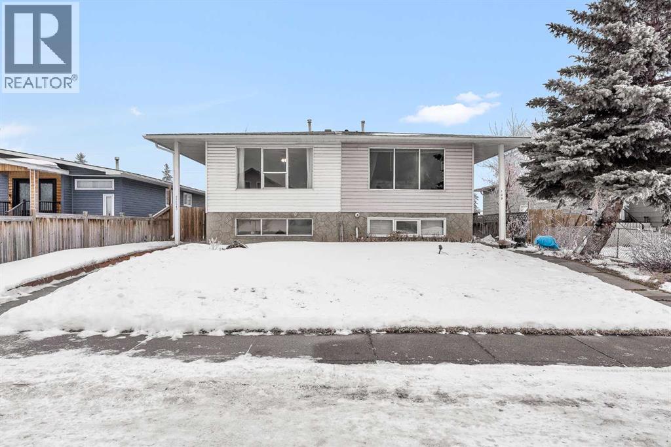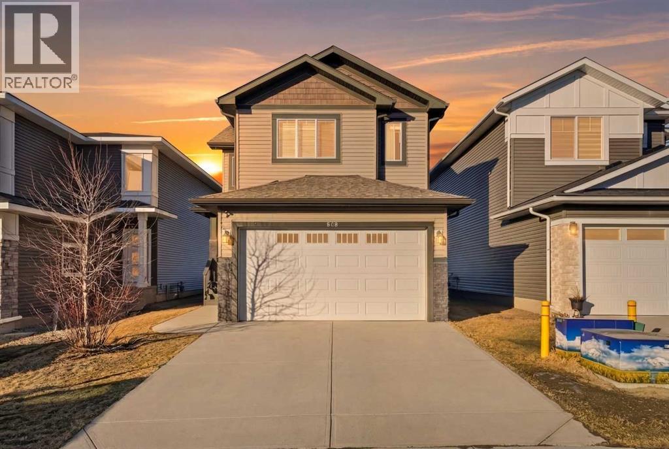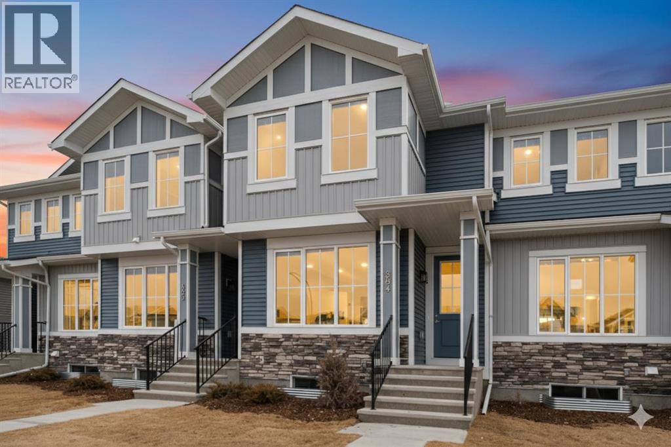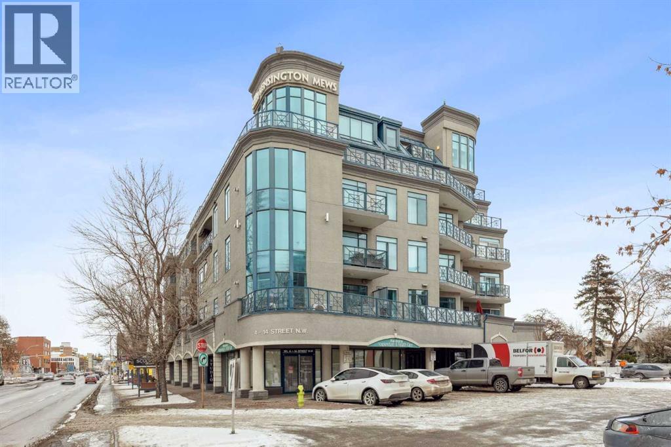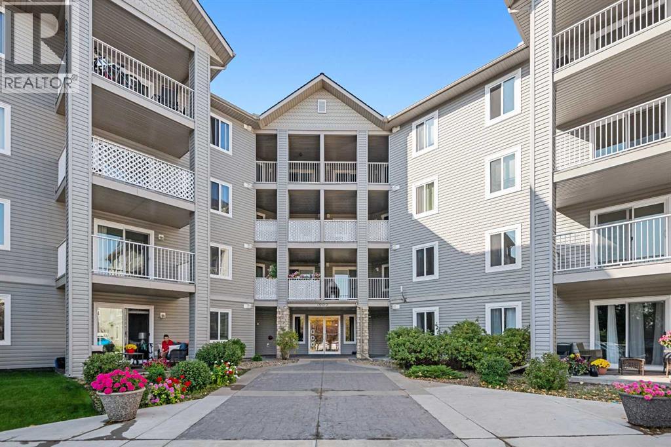309 Main Street Nw
Airdrie, Alberta
Excellent Main Street exposure for a variety of commercial uses - Medical, General Office, Retail. Great opportunity to buy and hold for future Downtown Development. Vacant ready for quick possession. You have the option to buy or lease with the ability to be a part of the heart of Airdrie. There is a high tech security system in place. Come and tour and explore the possibilities. (id:52784)
13 Howse Row Ne
Calgary, Alberta
Discover this stunning detached home in the prestigious community of Livingston, offering over 2,500 sq ft of developed living space, perfect for families and investors alike. This exceptional property features a total of 5 bedrooms and 3.5 bathrooms, highlighted by a valuable legal two-bedroom suited basement with its own separate entrance and laundry unit, providing excellent income potential. The main floor boasts an open concept layout with beautiful vinyl flooring throughout, leading to a modern kitchen equipped with stainless steel appliances, granite countertops, a large central island, and a separate pantry. Upstairs, you'll find a generous bonus room and three well-proportioned bedrooms, including the primary suite with a five-piece ensuite and walk-in closet. The upper level is completed by an additional four-piece bathroom and a conveniently located, separate laundry room. Outside, the property provides a private, low-maintenance backyard retreat, highlighted by a large deck, perfect for summer entertaining and enjoying the sunshine. Furthermore, the home's prime location offers convenient access to Stoney Trail, making commuting and exploring the city a breeze. Don't miss the chance to own this beautiful property that perfectly blends luxury, space, and investment potential in a fantastic location. Schedule your private viewing today! (id:52784)
10 Acres - Township Road 240a
Rural Rocky View County, Alberta
This is your chance to own a newly subdivided, large acreage on which to build your dream home with mountain views offering scale, flexibility, and long-term value! A rare, nearly 10 acre lot just waiting for your imagination to transform it into a secluded paradise -- with an established rural community feel. With wide frontage, excellent access, and just minutes from the west end of Calgary, this large tract balances privacy with convenience. Zoned R-RUR with a pre-drilled water well ready for your vision on development. Don't wait on this scarce commodity -- call today! (id:52784)
106, 1111 6 Avenue Sw
Calgary, Alberta
Do you want to own a property for your own business? Here is a great opportunity for you. This nicely set-up, fully equipped commercial kitchen with cozy dining area is perfect for a take-out and delivery food business. There are numerous residential apartments and office buildings within walking distance. The current tenant has been operating for more than 10 years, a popular Vietnamese Vegan Restaurant(20 seats) (Just for your information, business is not included in the sale). The purchase price includes the exhaust hood and suppression system, grill, dishwasher, refrigeration unit, sandwich counter with underlying cooler, grease trap, etc. Call your agent for more details and a private showing. (id:52784)
23 Taralake Lane Ne
Calgary, Alberta
Welcome to This Beautiful Family Home in Taralake, CalgaryThis well-maintained 1,600 sq. ft. detached home is ideally located in the sought-after community of Taralake. Offering 3 bedrooms and 2.5 bathrooms, this property provides a functional and family-friendly layout.The main level features a bright living space with a gas fireplace, creating a warm and inviting atmosphere. Upstairs, a spacious bonus room offers flexibility for a home office, entertainment area, or additional family space.Outside, enjoy a large backyard with rear alley access, perfect for outdoor activities and future possibilities. The home also includes a front double attached garage for added convenience.Located close to schools, parks, and local amenities, this home offers excellent connectivity with easy access to Saddle Towne LRT Station, Stoney Trail, nearby shopping, and Our Lady of Fatima School.A fantastic opportunity to own a move-in-ready home in a vibrant and well-connected neighborhood. (id:52784)
110 Sora Gardens Se
Calgary, Alberta
Welcome to 110 Sora Gardens! This kitchen is a standout: modern quartz countertops, stainless appliances, plus a generous island that works for meal prep, homework, or hosting friends-all while staying connected to the rest of the main floor through the open plan. Engineered hardwood on the main level adds durability and an upscale feel that stands the test of time. On the upper level, the primary suite provides a private retreat with ensuite and walk-in closet. Two additional bedrooms offer flexibility-space for kids, guests, or a home office. Upper-floor laundry makes daily routines easier. A separate side entrance to the basement provides future flexibility for expanded living space or potential for suite (subject to city approval). With no condo fees, the peace of mind that comes with a new-home warranty, and thoughtful features throughout, this home is built to give strong long-term value and low maintenance.Situated with easy access to Deerfoot and Stoney Trail, commuting is simplified. Nestled steps from the wetlands, walking paths, and green space, this home delivers a lifestyle that balances nature, convenience, and investment potential. *** The First-Time Home Buyers' GST Rebate could save you up to $50,000 on a new home! You must be 18+, a Canadian citizen or permanent resident, and haven't owned or lived in a home you or your spouse/common-law partner owned in the last four years. Terms and conditions are subject to the Government of Canada/CRA rules and guidelines.*** (id:52784)
14 Munro Crescent
Red Deer, Alberta
Fabulous location in the well receive community Morrisroe. Original owner's; lovingly cared for over the years. Total of four generous sized bedrooms; the basement bedroom was used as a TV room. Basement is essentially untouched; one can use your own imagination for development. Newer hot water tank was replaced a few years ago and it does have a mid efficiency furnace along with 100 amp service to the house. There is hardwood flooring throughout the main floor and also newer vinyl windows. There is also an oversized double detached garage which is drywalled, insulated and heated. Attached to the garage you will find a fabulous artist studio which is also drywalled and heated for year round comfort. This space has it's own plumbing and has a two piece bathroom in the studio. Opportunities like this does not come up too often; be the first to view call for your private tour today. (id:52784)
111 Dovertree Place Se
Calgary, Alberta
Welcome to 111 Dovertree Place SE, a well-laid-out duplex nestled on a quiet cul-de-sac in the established community of Dover. This home offers 3 bedrooms and 2 bathrooms, making it an excellent option for families, first-time buyers, or investors.The main level features a bright and functional layout with one bedroom and a full bathroom, ideal for guests, home office use, or convenient single-level living. The fully developed basement adds two additional bedrooms and another full bathroom, providing plenty of space and flexibility.Step outside to enjoy a large deck with a ramp leading down to your backyard—perfect for entertaining, relaxing, or improved accessibility. The outdoor space offers room to garden, play, or customize to your needs.Located close to schools, parks, shopping, and major routes, this home combines comfort, functionality, and value in a well-connected southeast Calgary neighbourhood. (id:52784)
848 Lakewood Circle
Strathmore, Alberta
Welcome to this wonderful two-storey home located in the heart of the highly sought-after, family-friendly community of Lakewood. Designed with modern elegance and comfort in mind, this beautiful home features stylish contemporary décor and a bright, open-concept layout perfect for both daily living and entertaining.Step into the main floor and be greeted by a gleaming high ceilings. The white chef’s kitchen complete with granite countertops, ample cabinetry, and stainless steel appliances. Natural light floods the space through large windows, creating a warm and inviting atmosphere throughout the dining area and spacious living room, where a cozy gas fireplace serves as the perfect focal point.Upstairs, you’ll find three generously sized bedrooms, including a luxurious owner’s suite featuring a private 3-piece ensuite and ample closet space. The upper level provides a peaceful retreat for the whole family.The fully finished basement adds even more functional living space, offering a large recreation room ideal for movie nights, and a modern 3-piece bathroom,Outside, the private backyard is a true oasis, featuring low-maintenance landscaping and plenty of space for children and pets to play. Beautiful stonework which continues to a centre patio area of the backyard, is a focal feature of this outdoor space. Whether you’re hosting summer BBQs or enjoying quiet evenings under the stars, this outdoor area is ready for it all. (id:52784)
384 Sora Boulevard Se
Calgary, Alberta
Welcome to 384 Sora Blvd! You'll love the large open kitchen with a huge quartz topped island- perfect for busy mornings, casual family meals, and hosting friends. 9-foot ceilings and large windows flood the space with natural light. Durable engineered hardwood and modern finishes ensure this home looks stylish today and for years to come. Upstairs, the primary suite with walk-in closet and ensuite provides a private retreat, while two additional bedrooms adapt as your family grows- whether you need space for kids, guests, or a home office. Upstairs you'll also find a laundry closet, conveniently located near the bedrooms. With a detached double garage, no condo fees, and the peace of mind that comes with new-home warranty protection, this home is built with your future in mind. Located with quick access to Deerfoot and Stoney Trail, commuting and zipping around the city is a breeze. Surrounded by wetlands, pathways, and green space, Sora blends the calm of nature with easy access to the conveniences homeowners need. *** The First-Time Home Buyers' GST Rebate could save you up to $50,000 on a new home! You must be 18+, a Canadian citizen or permanent resident, and haven't owned or lived in a home you or your spouse/common-law partner owned in the last four years. Terms and conditions are subject to the Government of Canada/CRA rules and guidelines.*** (id:52784)
305, 4 14 Street Nw
Calgary, Alberta
Welcome to Kensington living at its finest. Beautifully updated 2-bedroom, 1-bath condo located in the heart of Hillhurst, just minutes to downtown and steps from Kensington’s shops, cafés, transit, and river pathways. Professionally renovated in 2021, this home features an open-concept layout with quartzite countertops, Shaker-style maple cabinetry, stainless steel appliances, laminate flooring, ceramic tile, and a cozy gas fireplace. The kitchen is well designed with ample storage and functional counter space. Bright living and dining areas open onto a west-facing balcony with natural gas BBQ hookup, ideal for enjoying afternoon and evening sun. Additional highlights include central air conditioning installed in 2024, new bedroom carpet (2025), in-suite laundry, and underground heated titled parking with visitor parking. Residents enjoy an array of building amenities including elevator access, fitness center, party room, secured parking, storage, and visitor parking. Well-managed building in one of Calgary’s most walkable inner-city communities. A move-in-ready home offering excellent value and lifestyle. A must see to be truly appreciated! (id:52784)
1214, 604 8 Street Sw
Airdrie, Alberta
Welcome to the heart of Downtown Airdrie!Whether you are a first-time buyer, downsizing, or looking for a strong rental investment, this condo is an excellent choice.Location:Within walking distance to downtown Airdrie, schools, parks, playgrounds, quality restaurants, and a shopping plaza just steps away. Your designated parking stall (#2) is located directly beneath the unit window for maximum convenience.The Apartment:This spacious unit offers 908 sq. ft. of living space with 2 bedrooms, 2 full bathrooms, and a balcony with open views. In 2024, the condominium complex underwent upgrades with all windows replaced by new, energy-efficient vinyl units, adding both value and comfort.Inside, the open-concept layout provides excellent sightlines throughout the home. The kitchen offers abundant cabinetry, laminate countertops, a double sink with a large window, and quality appliances. The living room feels both bright and cozy, with plenty of natural light from the balcony doors.The primary bedroom features a large closet and a private 4-piece ensuite, while the second bedroom is generously sized, with its own closet and access to another 4-piece bathroom.This well-maintained apartment combines comfort, convenience, and location — a must-see opportunity in Downtown Airdrie. (id:52784)

