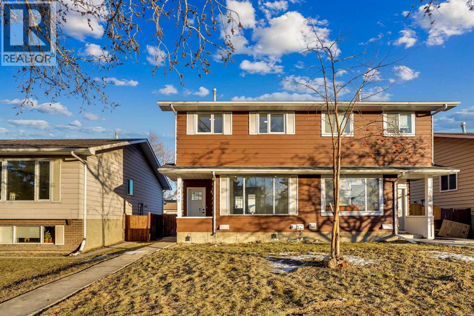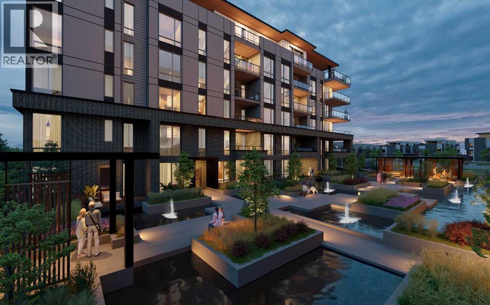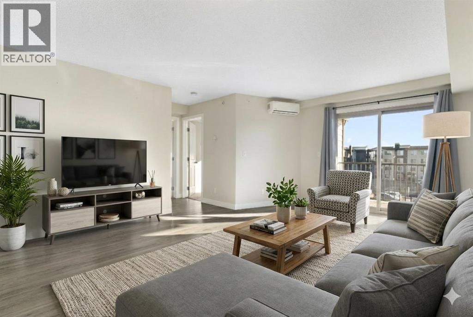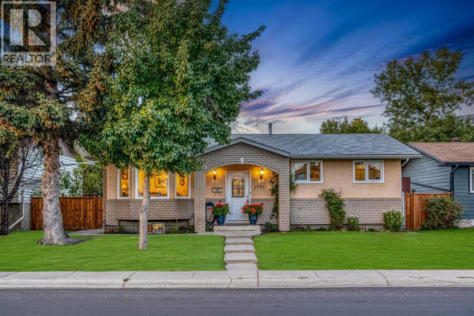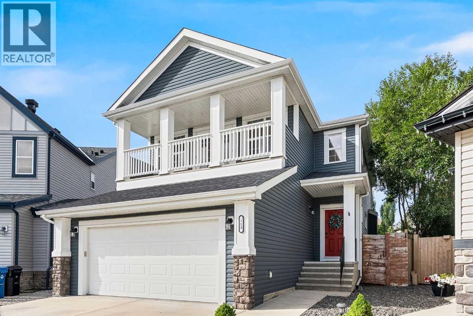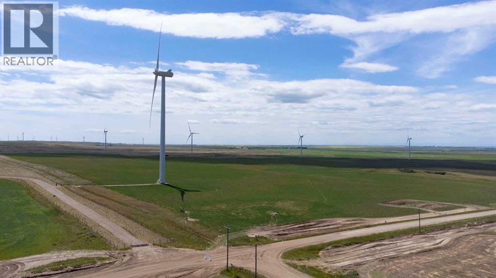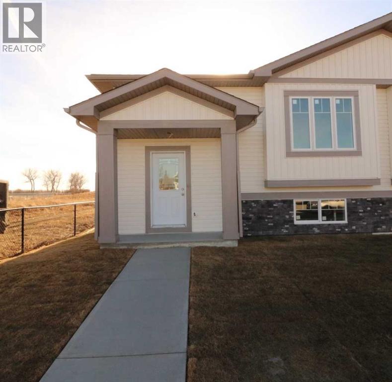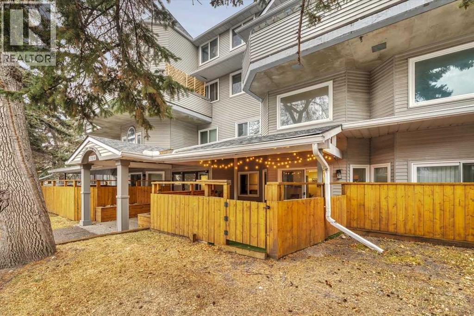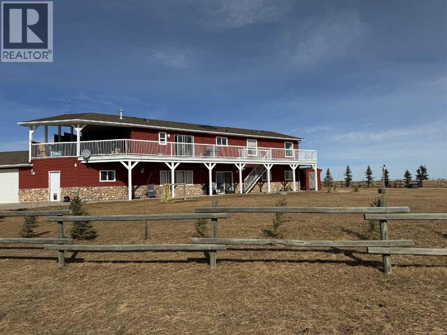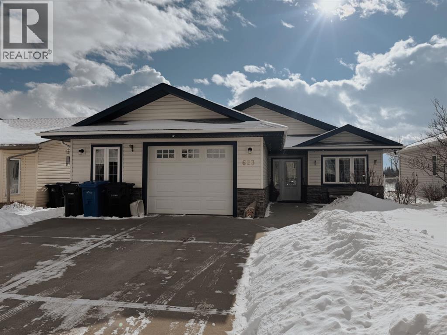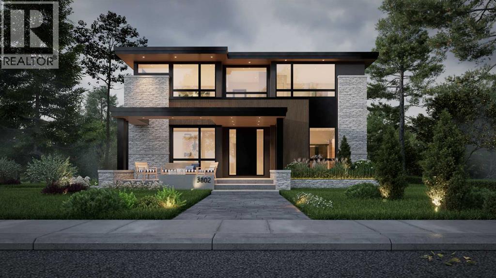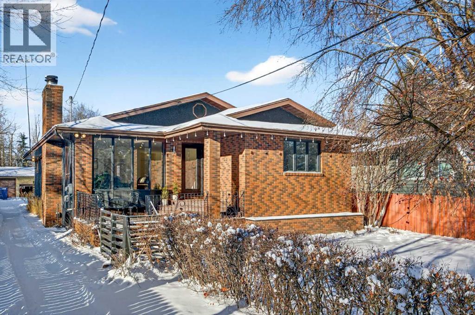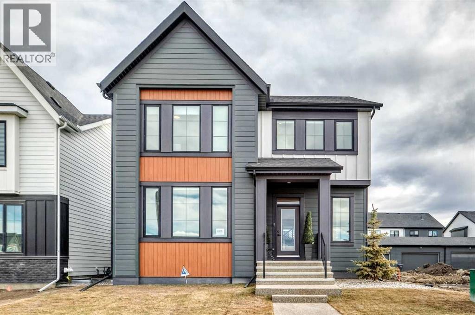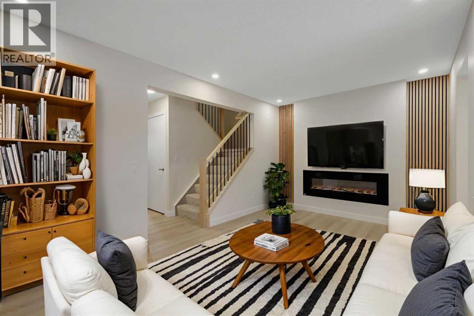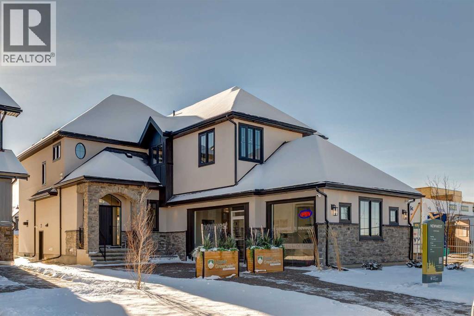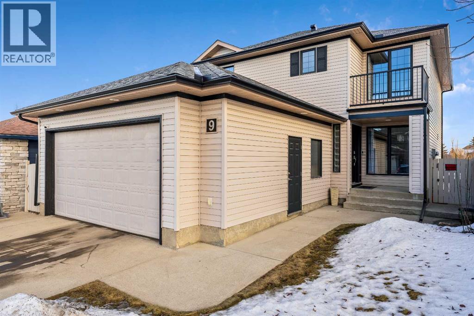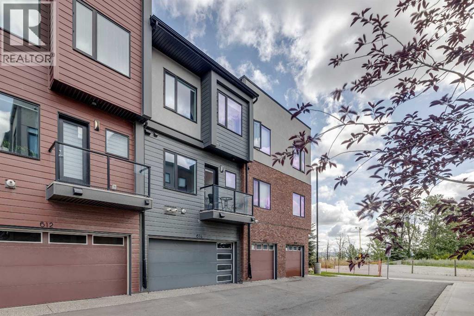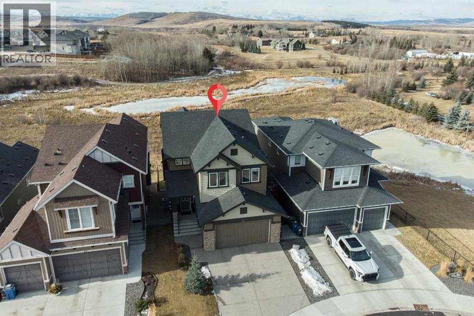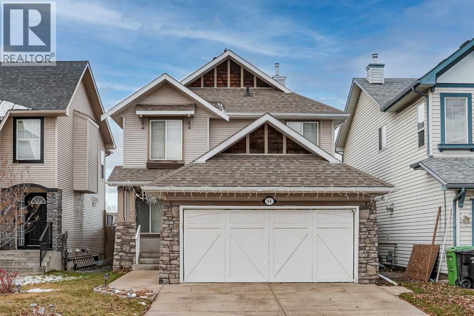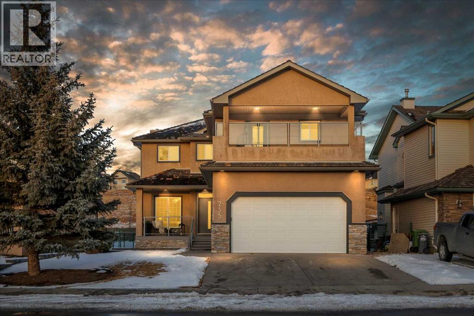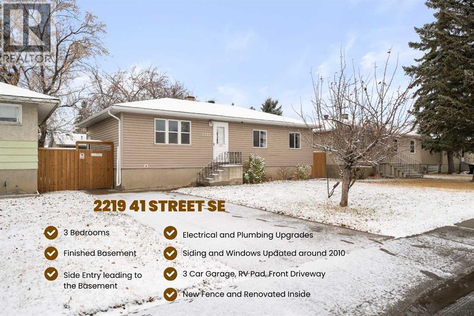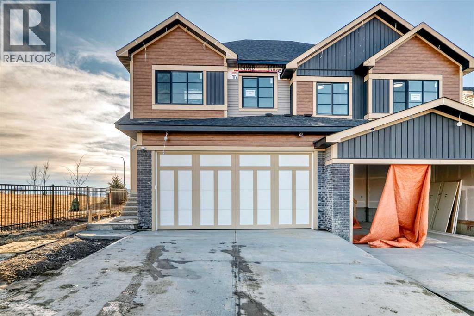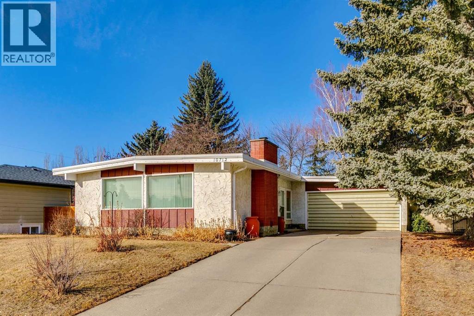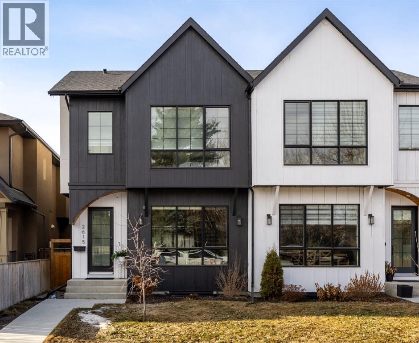7842 21a Street Se
Calgary, Alberta
Welcome to this fully renovated semi-detached home located in the established community of Ogden SE, Calgary. Conveniently situated close to schools, parks, shopping, and public transit, with easy access to 18 Street SE and Glenmore Trail, this property offers both comfort and connectivity.Featuring over 1,538 sq. ft. of total developed living area, this home offers 3 bedrooms, 2.5 bathrooms and a den/office , including a fully finished basement with a separate entrance (illegal suite)—ideal for extended family or added flexibility.Upon entry, you are greeted by a spacious foyer that opens into a bright and inviting living room, highlighted by large windows that flood the space with natural light. The main floor continues into a modern, updated kitchen equipped with brand-new stainless steel appliances, overlooking the dining area and offering views of the beautiful backyard. A 2-piece bathroom completes the main level.The upper floor features three well-sized bedrooms, including a primary bedroom with a walk-in closet and convenient in-closet laundry. Two additional bedrooms and a 4-piece bathroom complete the upper level.The fully finished basement (illegal suite) offers a separate entrance, a large recreation room, a den/office , and a 4-piece bathroom, providing excellent additional living space.The property is fully fenced and is an excellent opportunity for first-time home buyers or young families. (id:52784)
206, 4180 Kovitz Avenue Nw
Calgary, Alberta
WELCOME TO MAGNA. Magna by Jayman BUILT got its name from the Magna Cum Laude distinction. It is the crown jewel of University District. The best of the best. Not only are these buildings a standout in this community – they showcase the highest level of finishings Jayman has ever delivered in any product. From the stunning water feature at the entrance to the European-inspired kitchens that almost know what you want to do before you do, it simply doesn’t get any better. And that’s the rule we’ve given ourselves with Magna: if it’s not the best we’ve ever done, it’s not good enough. We haven’t done this to pat ourselves on the back though; we’ve done this to pat you on the back. To give you a reward that hasn’t been available before. The others haven’t quite been good enough. They haven’t been Magna level. Welcome to Magna by Jayman BUILT. Live it to its fullest. Magna is the shining gem in an award-winning urban community. University District offers a bold, new vision for living in northwest Calgary. The community gracefully combines residential, retail, and office spaces with shopping, dining, and entertainment, all with inspiring parks and breathtaking natural scenery. University District is a pedestrian-friendly community, using bike lanes and pathways to connect you to your community. Magna offers the highest level of finishing ever offered by Jayman. Our suites come standard with European-inspired luxury kitchens, smart home technology, and the freedom to personalize your home. Welcome to some of the largest suites available in the University District, as well as the only concrete constructed residences. This is the best of the best. Imagine a home where the landscaping, snow removal and package storage are all done for you. Backing onto a picturesque greenspace, even your new backyard is a maintenance-free dream. Magna’s location was impeccably chosen to fit your lifestyle, without the upkeep. Magna is where high-end specifications and smart home technology me et to create a beautiful, sustainable home. Smart home accessories, sustainable features like solar panels, triple pane windows, and Built Green certifications all come standard with your new Jayman home...Introducing the stunning Leonardo I. Featuring the ULTRA Specifications, Drifted Sandstone Elevated palette, a 2 BEDROOM, Den, 2.5 BATHS, and 2 Indoor tiled parking stalls. Enjoy luxury in an exclusive and sophisticated space that harmoniously combines comfort with functionality. Highlights • Floor to ceiling windows • 10-foot ceilings • underground visitor parking • Spa-inspired 5-piece ensuite with a large soaker tub with separate shower • Second bedroom with an attached ensuite • Connected living, dining, and great rooms designed for large families and entertaining • Expansive kitchen area with an island, a walk-in pantry, and a dedicated storage space. MAGNIFICENT! (id:52784)
3410, 625 Glenbow Drive
Cochrane, Alberta
Top Floor | 2 Beds | 2 Baths | Air Conditioned | U/G Storage | 2 Surface Parking Stalls | Pets ok | Experience top-floor living with amazing panoramic views in this beautiful, air-conditioned unit at Glenbow Landing. This meticulously maintained home features a fabulous open layout enhanced by durable vinyl plank flooring. The chef-inspired kitchen offers granite countertops, a breakfast bar, stainless steel appliances, and abundant prep space. It flows seamlessly into a dining area large enough for a substantial table and a bright, inviting living room. Step through the sliding glass doors to your private balcony to take in the scenery. The primary retreat easily accommodates a king-size set and boasts a 4-piece ensuite with granite finishes. A generously sized second bedroom and another full 4-piece bathroom (also with granite) make this unit perfect for guests or a home office. For added convenience, the dedicated laundry room offers significant in-suite storage. Value-added bonuses: Two side-by-side parking stalls (with plug-ins). A massive titled storage room in the underground garage. Pet-friendly (1 dog under 15kg or 2 cats, subject to approval). Book your showing today to see why Living in Cochrane is Loving where you Live." (id:52784)
5004 Rundleview Road Ne
Calgary, Alberta
A once-in-a-life-time residence, this is the home the neighbours have quietly admired, and patiently waited decades to come onto the market. Unparalleled in Rundle, this remarkable bungalow has been exquisitely maintained by the same owners for over thirty years! With outstanding quality and upgrades, this property feels like home for families – while also offering undeniable investment potential. Zoned RCG, on an oversized, 54 x 99 lot, this property features an (illegal) suite, phenomenal outdoor oasis and a prime location in one of the best pockets of Rundle. The curb appeal is striking with an all-brick arch, stucco facade, wrought iron garden borders and a pear tree. Inside, you will love the sunlight pouring through the new bay windows - reflecting over the hardwood floors. Not a trace of carpet in this house. The tasteful kitchen has newer stainless-steel appliances, a dining nook and a storybook window overlooking the backyard. The formal dining opens into the expansive, sunlit family room. The primary retreat is ample in size and is adorned with a beautiful bay window too! The main has two more bedrooms and a large four-piece bath. The thoughtful layout features a large front entrance and a second rear doorway that can easily be enclosed — creating an easy opportunity to privatize the lower-level (illegal) suite. The basement is exceptional and is similar in quality to the main. With the furnace room discreetly tucked away, the lower level hosts a far more open and desirable layout than comparable homes in Rundle! It features a spacious kitchen with newer appliances that opens unto a dining area, an impressive family room – enhanced by a classic wood-burning fireplace with brick surround, a generous bedroom (no egress window), and a recreational space with a built-in bar that could be converted into another bedroom. Adjacent to the bedroom you have a three-piece bath that could be enlarged and further extended into the cold room. The true ‘Piece De Resistan ce’ is the extraordinary outdoor oasis. Framed with a gorgeous brand-new fence – the backyard is elevated by a large concrete patio designed for entertaining. At its centre sits beautiful flower gardens, including apple trees, a fruit-bearing cherry tree and flourishing grape vines. The breathtaking vegetable garden is an impressive 25’ x 22’ – and for investors – could be converted into a future parking pad (with approval). For car enthusiasts or hobbyists, you will love your oversized garage 24’ x 26’ – (that’s almost a triple)! This home offers peace of mind, with many big-ticket items completed within the last ten years or so, including the exterior, roof, furnace and in recent years the fence, windows, washer, dryer, both sets of kitchen appliances, premium blinds and cosmetic updates! This property is perfect for a family or as an investment property with its oversized lot, premium zoning, suite potential and quiet location steps to schools, village square, amenities and transit. This one wont last! (id:52784)
113 Copperpond Bay Se
Calgary, Alberta
Positioned on a quiet cul-de-sac, this 2,286 sq ft home combines thoughtful upgrades with an unbeatable location. Freshly painted throughout, it offers 4 spacious bedrooms, 2 furnaces, an EV charger in the garage, and new siding and roof completed in 2021.The open-concept main floor has 9-ft ceilings, hardwood and tile flooring, a private office with French doors, and a gourmet kitchen with extended height cabinetry, granite counters, stainless steel appliances, a large island, and a walk-in pantry. The dining area flows to a huge two-tier, partially covered deck. Ideal for entertaining! While the living room is anchored by an elegant gas fireplace and oversized windows.Upstairs, you'll find a generous bonus room with balcony access, 4 large bedrooms, and a luxurious primary suite featuring a spa-like 5-piece ensuite with double sinks, a soaker tub, and an oversized glass shower. The high-ceiling basement offers rough-in plumbing for future development, and the 21' x 20' garage easily accommodates an extended truck.The pie-shaped backyard is a true retreat, with built-in garden beds on both sides, multiple fruit trees, and lush landscaping that creates a park-like setting. Located within walking distance to parks, ponds, schools, and shopping, with quick access to the ring road this home blends comfort, convenience, and style. (id:52784)
142 Township Range Rd. 225 Township
Rural Vulcan County, Alberta
320 acres of revenue producing farmland available in Vulcan County. Just 12 minutes east of Carmangay or Highway 23. A full half section with 290 acres of crop land and 30 acres of pasture.There are two windmills that generate a substantial source of revenue ($30k to $40k more or less each year.) A Beautiful place to build your dream! (id:52784)
447 Henricks Drive
Irricana, Alberta
New 1/2 Duplex. 2 bedrooms with potential for more. This open concept design has Quartz countertops, Main floor laundry, walk-in closet in the main bedroom, Big deck off the Dining area and a large Concrete parking pad. The quaint town of Irricana is very quiet & peaceful, with just a short commute to Airdrie, Calgary or HiWay 9 (id:52784)
103, 1720 13 Street Sw
Calgary, Alberta
This is a standout spacious and upgraded unit with must-have features. Starting with the ideal CENTRAL LOCATION on a quiet street in Lower Mount Royal with easy access to restaurants, shops, downtown, and main roads. Everything you need is close by, including Mount Royal School, trendy 17th Avenue district, major transit routes, the Bow River Valley and more. This suite has modern finishes and functional layout with big separate living spaces allowing for many options to fit your lifestyle. The welcoming entrance gives access to a closet, half bathroom, upper level, and big dining space with a pantry to the side. The functional kitchen is complete with stainless-steel appliances, stone counter tops, soft close cabinets, and serving counter to a flex space. The grand living room features a two-story ceiling, fireplace, multiple west windows, and walkout to the patio. On the upper level the bonus space loft gives more options for living, work at home, gym, or a studio. The two bedrooms are big enough for a king bed and have great closet space. The main bathroom includes stylish finishes and shelving. Completing this full package is the laundry space with a top-end combination washer/dryer (non-venting). The 200+ sq ft private patio with evening sun is roofed, enclosed with fencing maintained by the condo, and finished with artificial turf.All spaces are bright, open, sunny, and easy keep. Most recent upgrades include the high-tech efficiency wash/dryer (no venting needed), microwave hood fan, and various light fixtures. The fireplace is cleaned and inspected annually. Parking spot is covered, closest to back entrance, and easy access drive-through. This is a quiet and solid concrete frame building. It is well-maintained and funded. Common rooms include bike storage, recycling, and a laundry room. This MOVE-IN READY home truly is a must-see. (id:52784)
274161 Range Road 13
Rural Rocky View County, Alberta
55 acres on the edge of Airdrie , Great for investors ,with incredible views! Great family operation, with raised 6 bedroom bungalow with walk-out and oversize double attached garage. 40x60 shop/barn with power. (exclude all steel shelving units). Property is well setup for horses and raising kids and dogs. Large fenced turn out for dogs. The home is upgraded and has a Main floor kitchen as well. there is a makeup air unit under front deck for heat and A/C! Come have a look! (id:52784)
623 6 Avenue Sw
Sundre, Alberta
If your looking for one floor living, with no steps, this is it, Open concept living , dining and kitchen with cathedral ceiling in the main part of the home. The newer gas fire place with stone facing makes for a very cozy environment on those cold winter days, spacious kitchen with large island and pantry and newer solid surface counters makes clean up a breeze. The large master suite includes a nice size walk in closet and a large 3 piece bath. Just down the hall is another bedroom and another 3 piece bath, 1 bath has a shower and the other has a tub. to round out this great 1 level living there is a den and a 1.5 car garage. Outside the upgrades continue with a new roof (1 year old), new concrete side walks all the way around to the beautiful sun soaked back yard patio with a covered pergola. The back yard is totally fenced to keep your pets safe and backs onto walking trails and green space, also includes a storage shed . This property is nicely landscaped and very well taken care of, double wide concrete driveway, yearly services done on mechanical, water heater is 8 years old, short possession is possible, so come have a look, you wont be disappointed in this lovely home. (id:52784)
3802 8a Street Sw
Calgary, Alberta
A FULLY CUSTOM, architecturally striking WALKOUT LUXURY HOME with a rare 3-CAR ATTACHED GARAGE, coming to life in the heart of ELBOW PARK. Opportunities like this are exceptionally limited in one of Calgary’s most prestigious inner-city communities.Just steps from the Elbow River pathways and surrounded by mature trees and timeless homes, this residence is offered as a TO-BE-BUILT CUSTOM HOME by NX Homes. Development and Building Permit approvals are already secured, allowing construction to begin upon a firm sale, with an estimated 12-15 month build timeline (subject to final selections and customary construction conditions). Move forward with confidence while tailoring the interior finishes to your personal vision.Located in ELBOW PARK, one of Calgary’s most established and prestigious neighbourhoods, you are moments from the Elbow River pathways, River Park, and Sandy Beach. Enjoy close proximity to the Glencoe Club, Britannia Plaza, 4th Street restaurants and cafés, and easy access to Mission, Marda Loop, and downtown. Highly regarded schools including Elbow Park School, William Reid School, and Western Canada High School are all nearby, adding long-term value to this exceptional location.The design is bold and unmistakably architectural. A grand open staircase framed by feature walls sets the tone on entry. A glass-walled office sits off the foyer, while the formal dining room features a built-in buffet and direct access to the servery and BUTLER’S PANTRY. At the center of the home, the kitchen delivers presence and performance with a gas cooktop, oversized island with prep sink, and a large rear window over the main sink. The adjacent dining nook opens to the upper deck for seamless indoor-outdoor living. The two-storey family room rises above, open and filled with light, anchored by a striking TWO-WAY FIREPLACE connecting to a lounge overlooking a curated garden feature. An upscale powder room is privately positioned nearby.Upstairs, the primary suite is elevated and private, complete with a spa-inspired ensuite featuring steam shower, freestanding tub, and a skylit walk-in closet with island that connects directly to the laundry room. Two additional bedrooms each offer private ensuites, while a bright bonus room with balcony access overlooks the living space below.The WALKOUT lower level expands the lifestyle offering with media and recreation areas, sliding patio doors to the garden, wine cellar, gym space, additional bedroom, and generous storage. A well-designed mudroom with built-ins and walk-in closet connects seamlessly to the three-car garage.The exterior architecture and structural design are fully finalized, providing a refined framework while allowing you to customize the interior to your exact vision. Don’t miss this rare opportunity to secure a fully approved CUSTOM LUXURY HOME in an iconic Calgary location, with architectural certainty and design flexibility already in place. (id:52784)
7103 Bow Crescent Nw
Calgary, Alberta
Welcome to an amazing, one of a kind inner city property on a massive, mature treed lot on over half an acre, in the heart of Bowness! The immaculate and expansive 1,824 sqft bungalow is only the 2nd owner and built by a skilled craftsman, built to last - offering ahead of it’s time - 2x6 construction! The extensively updated, 5 bedroom, brick exterior encased bungalow offers over 3,280 sqft of total living space nestled in over half an acre. This mature treed and secluded lot embraces numerous towering 100 ft trees all along the 480 ft deep lot! The very bright and inviting main floor features large spaces but with a cozy country flair, enhanced by its real wood burning brick feature fireplace wall in the family room. A separate and large informal dining area is next to an expansive eat in oak cabinet laden kitchen with center island, three very good sized bedrooms including a massive master bedroom retreat, main floor laundry and two updated bathrooms. The fully developed and recently updated lower level, includes two large bedrooms, two very large recreation/games rooms, a separate den/art/craft room, new drywall throughout including insulated ceilings and a 5-pce bathroom all redone with recent City of Calgary permits. The long list of extensive upgrades include: a brand new f/a furnace, all new ductwork and ruffed-in for air conditioning, a new large 50 gallon h/w tank, new electrical panel and all new lower windows, all new interior doors, new baseboards and trim and new lighting. There is also a brand new and massive two-tiered west facing rear deck right off the kitchen, convenient for those summer BBQ's. The oversized double detached 25 ft x 23.6 ft garage features 11 ft ceilings including an extra loft for storage and a wood stove for heating. The property is located amongst other acreage-styled properties and right on the Bow River bike path system leading you to Bowmont Park off-leash area, the Bow River and beyond. This upscale Bow River area has many n ew recently built properties enhancing the value and beautifying this inner city hidden gem! Hurry on this one of a kind property!!! (id:52784)
605 Sailfin Drive
Rural Rocky View County, Alberta
Welcome to 605 Sailfin Drive, a stunning and spacious home located in the heart of Harmony—the award-winning, master-planned community known for blending resort-style living with small-town charm. Offering over 2,500 square feet of thoughtfully designed living space, this beautifully crafted home features three bedrooms, two and a half bathrooms, an oversized double detached garage, and the added bonus of a fully landscaped yard, making it truly move-in ready.Step through the front foyer and you’re immediately welcomed by a main floor that balances elegance and everyday functionality. To the right, a convenient two-piece bathroom and a generous den or home office provide flexibility for remote work or hosting guests. The main-level laundry room is smartly positioned and even includes a laundry chute from upstairs, simplifying daily routines.The heart of the home opens into a bright and expansive great room, anchored by a cozy gas fireplace and seamlessly connected to the kitchen and dining area—perfect for both entertaining and family life. The kitchen boasts a large island with a flush eating bar, a walk-in pantry, and modern finishes that make cooking and hosting effortless. At the rear of the home, the dining area offers backyard views and easy access to outdoor living, enhanced by the professionally finished landscaping.Upstairs, the thoughtful layout continues. The primary bedroom is a true retreat, featuring a luxurious five-piece ensuite with dual vanities, a freestanding tub, a separate shower, and a spacious walk-in closet. A comfortable upper-level family room creates the perfect space for movie nights or quiet downtime. Two additional well-sized bedrooms, each with their own walk-in closets, share a modern four-piece bathroom—ideal for families of all sizes.Living in Harmony means embracing a lifestyle built around nature, recreation, and community. Spend summer days paddleboarding on the 40-acre lake, enjoy a round at Mickelson National Golf Clu b, or take advantage of year-round amenities including skating trails and scenic pathways. With a future village centre on the horizon and a strong sense of community already in place, Harmony is more than a neighbourhood—it’s a way of life.Built by Daytona Homes, renowned for quality craftsmanship and homeowner satisfaction, 605 Sailfin Drive offers the perfect place to live, work, and unwind—all in a setting you’ll be proud to call home. (id:52784)
13 Penworth Close Se
Calgary, Alberta
4 BED 2.5 BATH FULLY RENOVATED | NO CONDO FEES | FINISHED BASEMENT | FRONT DRIVEWAY PARKING | BACKS ONTO GREEN SPACE — Welcome to 13 Penworth Close SE, a beautifully and extensively renovated townhome offering exceptional value and modern living with absolutely NO CONDO FEES and backing onto green space. The main floor features brand new luxury vinyl plank flooring, modern lighting, a stunning feature wall with fireplace in the spacious living room, a sleek 2-piece bathroom, and a brand new kitchen with quartz countertops seamlessly connected to the dining area overlooking the rear deck and green space. Upstairs you’ll find brand new carpet throughout, a primary bedroom with double closets, two additional generously sized bedrooms, and a fully renovated 4-piece bathroom with contemporary finishes. The fully finished basement truly sets this home apart, offering a spacious recreation area, a large additional bedroom, and a brand new 4-piece bathroom—perfect for guests, extended family, or extra living space. Major upgrades include a new furnace, new hot water tank, newer windows, and a front driveway with parking for two vehicles. Ideally located near Penbrooke Meadows School, St. Peter Elementary, Ernest Morrow School, and Forest Lawn High School, as well as the Penbrooke Meadows Community Association, parks, playgrounds, walking paths, and shopping at Marlborough Mall and East Hills Shopping Centre, with quick access to 52 Street SE, Memorial Drive, downtown Calgary, and the airport, this is a completely turn-key home that delivers style, space, and unbeatable value with NO monthly condo fees. (id:52784)
120 Greenwich Heath Nw
Calgary, Alberta
120 Greenwich Heath is designed for families who love to entertain. This home features just over 3000ft2 of living space on the main and upper levels and it boasts an open kitchen, dining, great room layout that is perfect for gatherings. Also included on the main level are an office; mudroom and powder room. The upper floor has the primary suite, 2 bedrooms, 2.5 bathrooms, a large bonus room and laundry. There is 1000ft2+ finished in the lower level. This level has flex space for the main house PLUS a complete 1-bedroom suite with separate entrance. The 3-car, side-drive garage has ample space for vehicles and hobbies.Finishes in this home are sophisticated and understated. The space is sunlit and exudes warmth: beautiful white oak cabinetry; honey bronze hardware; herringbone engineered hardwood; quartz countertops; lovely porcelain flooring tile; and tasteful lighting. Dacor appliances include an induction cooktop and full-size wine fridge. Custom built-in cabinetry is found throughout the home. The Digital Lifestyles Smart Home Technology is a single, intuitive system that brings the entire smart ecosystem together: lighting/ambiance; music and audio; automated blinds/shades; climate control; televisions/devices; and security.Your family will flourish in these surroundings! Upper Greenwich is a distinctive community nestled on the west edge of Calgary – an easy commute to downtown with quick access to the Rocky Mountains. Upper Greenwich is a lovely blend of sophisticated urban living in natural surroundings. Walking paths, sport courts, playgrounds and abundant greenspaces can be enjoyed right outside your front door. The HOA ensures upkeep of the amenities of the community and helps bring people together with seasonal celebrations and neighborhood events. Upper Greenwich is a community that is connected, active and thriving! (id:52784)
9 Hidden Valley Crescent Nw
Calgary, Alberta
Welcome to this beautifully upgraded, fully developed family home offering 2,942 sq. ft. of refined living space, ideally situated on a quiet street and backing directly onto green space with a walking path just steps from your backyard. With 4 bedrooms and 4 bathrooms, sunny south exposure, and an open-concept design, this home delivers elegance, comfort, and exceptional functionality.The main living areas are bright and spacious, featuring soaring 17' ceilings in the living room that flood the space with vibrant daylight. Thoughtfully designed for modern family living and entertaining, the open-concept layout is filled with an abundance of natural light. Extensive upgrades throughout the home add both style and substance, including all-new flooring and appliances (December 2021), creating a contemporary, move-in-ready interior. Custom blinds (March 2022) further enhance the space with a polished finish while offering privacy and light control.Step outside to your private outdoor retreat featuring a new deck (May 2022) overlooking tranquil green space—ideal for hosting guests, relaxing, or enjoying family time. The improved yard includes perennial flower beds, berry bushes, and thoughtful landscaping upgrades, providing year-round beauty and functionality.This home has been meticulously maintained with major capital improvements already completed, offering exceptional value and long-term peace of mind. Significant updates include new plumbing throughout (November 2021, no Poly-B), attic insulation upgraded to R50 (November 2025) for enhanced energy efficiency, new shingles (October 2025), new eavestroughs (November 2025), and garage door weather stripping and bottom seal (January 2026). Additional comfort upgrades such as central air conditioning (May 2022) and updated sinks and faucets further elevate the home’s quality and livability.Ideally located minutes from schools, shopping, and everyday amenities, with quick access to Stoney Trail and Deerfoot Trail an d close proximity to the airport—perfect for executive and commuting families seeking convenience without compromising tranquility.An exceptional opportunity to own a beautifully maintained, well-constructed family home offering quality, comfort, and long-term value in a premier location. Do not miss out on this property, book your private showing today. (id:52784)
614 Greenbriar Common Nw
Calgary, Alberta
Welcome to 614 Greenbriar Common NW – a quality-built Calla model townhouse by Landmark Homes, located in the vibrant master-planned community of Greenwich. Built in 2020, this 4-bedroom, 3.5-bath home offers over 1,500 sq. ft. of thoughtfully designed living space across three levels. The entry-level features a private fourth bedroom with its own ensuite—ideal for guests, a home office, or multi-generational living. Just off the attached two-car garage, a convenient mudroom/entry makes daily life easy and organized. Upstairs on the main (second) floor, you'll find a bright, spacious open-concept layout combining the kitchen, living, and dining areas—perfect for both relaxing and entertaining. The modern kitchen includes a large island with seating for four, quartz countertops, and 9’ ceilings, which continue throughout the home. A powder room and separate laundry room on the main level add to the functionality of the space. Abundant natural light flows in through large windows and glass doors that lead to balconies on both the front and north-facing sides. Enjoy expansive, unobstructed views over the river valley toward northwest Calgary. The top level includes three generously sized bedrooms, including a primary suite with a walk-in closet and ensuite featuring a large shower. A four-piece main bath serves the other two bedrooms. This townhouse is tucked away at the back of the community, offering peace and quiet, yet remains close to everything. Just steps away is Canada Olympic Park for skiing and recreation, and nearby you'll find shopping, restaurants, and coffee shops. The new Calgary Farmers’ Market West, boutique retail, and dining options are all within walking distance. Commuters will appreciate quick access to 16th Ave NW/Hwy 1, providing a straight route downtown to the east or westward to the Rocky Mountains, Banff, and Canmore. Proximity to Foothills Hospital, Children’s Hospital, and the University of Calgary adds even more convenience. Other highlig hts include walking distance from the off leash dog area, energy-efficient heating, air conditioning, and triple-pane windows for year-round comfort. The home is in excellent condition and still covered by some of the AB home warranty program. Ideal for families or investors seeking a four-bedroom layout with attached garage parking. Don’t miss your chance to own this well-located home in a growing, lifestyle-rich community. Book your showing today! (id:52784)
67 Fireside Terrace
Cochrane, Alberta
** Open House: Saturday, Feb. 28th | 1:30 to 3:30 pm ** Backing onto peaceful greenspace and wetlands, this beautifully maintained two-storey home in Fireside offers a rare combination of privacy, functionality, and thoughtful upgrades throughout. With a fully finished walkout basement and partial mountain views, this home is designed to enjoy every season.The main level features luxury vinyl plank flooring, a bright & open layout anchored by a well-appointed kitchen with Maytag appliances, including a gas range, built-in oven, and fridge with ice and water. Six pot drawers, generous cabinetry, and a seamless flow to the upper deck make this space ideal for everyday living and entertaining. Step outside to the expansive 27' upper deck finished with durable Duradek flooring, privacy walls, a deck cover with sun roller blind, and a natural gas BBQ hookup, all overlooking tranquil greenspace.Upstairs, the thoughtful layout truly shines with four generously sized bedrooms, a large bonus room, and convenient upper-level laundry, making this home ideal for a growing or multi-generational family. The primary retreat offers a thoughtfully designed ensuite with double sinks, walk-in closet, and a deep soaker tub, creating a calm space to unwind at the end of the day. Additional bedrooms are well proportioned and versatile for kids, guests, or home offices, while the bonus room provides the perfect hub for movie nights, play space, or a second living area.The fully finished walkout basement extends the living space and truly sets this home apart with an extra bedroom and full bathroom. A Dry-Core subfloor keeps the basement warm and comfortable year-round, while the walkout leads to a beautiful sunroom designed for relaxation. With three sliding patio doors, this enclosed space creates a peaceful, wind- and bug-free environment, perfect for enjoying the hot tub or unwinding while taking in wetland views.The backyard has been professionally levelled with a retaining wa ll, is fully fenced with solar lighting, and backs directly onto green space, offering privacy and a strong connection to nature. Additional highlights include central air conditioning, built-in cabinetry in the garage, vessel sink in the powder room, and negotiable items such as a Broil King natural gas BBQ and additional fridges.Located in the family-friendly community of Fireside, close to schools, parks, pathways, and amenities, this home delivers a rare blend of lifestyle, comfort, and setting. (id:52784)
94 New Brighton Circle Se
Calgary, Alberta
Step into a property where intelligent design converges with undeniable value. This is not just a home; it is a high-performance asset located in one of the city's most vibrant communities. Boasting 4 bedrooms, 3.5 baths, and a high-demand West-facing exposure, this home offers the rare versatility required by the modern family and the savvy investor alike.Upon entry, the difference is immediate. You aren't just walking into a house; you are entering a volume of light. The dramatic open-to-above architecture captures the afternoon sun, flooding the living space with warmth and creating an atmosphere of airy sophistication.The chef-inspired kitchen is the command centre of the home. Engineered for flow, it features a walk-through pantry (grocery-to-table efficiency), gleaming new stainless steel appliances, and a subway tile backsplash that acts as a modern focal point. The oversized dining area seamlessly transitions through glass sliders to an expansive deck, your private, sun-soaked sanctuary for summer entertaining.The upper level is a masterclass in comfort, featuring a primary retreat with a full ensuite and walk-in closet, plus two generous auxiliary bedrooms. The fully developed lower level features an Illegal-Suite. Complete with a 4th bedroom, full bath, and living area, this space offers turnkey solutions for multi-generational living, a fiercely independent teenager, or significant long-term holding value.Double attached garage, main floor laundry, and architectural flair rarely seen at this price point. In a market where inventory is tight and flexibility is king, this property is a standout. Do not let this opportunity pass. (id:52784)
255 Gleneagles View
Cochrane, Alberta
Beautiful two-storey family home in Gleneagles offering over 3,800 sq. ft. of developed living space on large fenced lot overlooking the 14th fairway. The heart of this home is the fully renovated contemporary kitchen, featuring a quartz central island, built-in cabinetry, central vac with kitchen sweep inlet, and stainless-steel appliances—perfect for everyday living and entertaining. A stylish coffee bar with new wine fridge sits adjacent to the kitchen, while the spacious dining area is surrounded by windows overlooking the expansive yard and golf course. The inviting living area showcases an updated fireplace mantel and tile surround. The main floor is complete with a large, bright front den, hardwood flooring throughout, and a fully renovated 2-piece bath. Note the spacious back entry cupbaords and customized built-in locker cubbies.Upstairs, retreat to the breathtaking primary bedroom with gas fireplace and access to a private balcony—the ideal place to enjoy your coffee at sunrise or take in the mountain views at sunset. The ensuite is a stunning 7 pce spa-like retreat with underfloor heating. Two additional bedrooms, a beautifully renovated 4-piece bath, over sized family/media room and convenient upper-level laundry complete this level. The fully developed lower level offers additional living space including a fourth bedroom, generous family room, work out area and a renovated 3-piece bathroom—ideal for guests or growing families.Upgrades and renovations over $330,000 include complete kitchen , cabinets, a large island, updated lighting, fresh paint, stainless-steel appliances, flooring throughout (lava oak), carpeting, main-floor 2-piece bath, main floor fireplace -mantel and tile surround. Upstairs, 4-piece bathroom , primary bedroom and ensuite have been extensively upgraded, including a fully renovated 6-piece ensuite. The lower level renovations include family room and fireplace, 3-piece bathroom, mechanical and utility upgrades-furnace, re verse osmosis system, hot water tank (2023). The cedar shake roof was inspected and repaired as required (2025). Just move in and enjoy the breathtaking views, privacy of rear yard, bike/ walking paths and just minutes to town to restaurants and every amenity for your family. (id:52784)
2219 41 Street Se
Calgary, Alberta
This home is an ideal choice for first-time home buyers, anyone ready to move up, or anyone starting their Calgary journey. This well cared for bungalow offers a comfortable family layout with three bedrooms on the main level and the FINISHED BASEMENT adds even more room to live and entertain.Enjoy peace of mind with major updates already completed — including comprehensive PLUMBING improvements with fully RENOVATED main BATHROOM, new lower-level vanity, fresh paint in key living areas, and a NEW FENCE, all within completed within the last 12 months. WINDOWS, SIDING, and ELECTRICAL panel were upgraded around 2010 bringing efficiency and long-term value to the home. Step outside and discover what truly sets this property apart: oversized TRIPLE-CAR garage, additional RV PARKING PAD, plus front parking pad. The yard comes with a fire pit, HOT TUB equipped with an automated cover and privacy screens, and a PLAYGROUND set for the kids.Located in one of Calgary’s most connected and amenity-rich communities, you’re close to schools, public transit to downtown and LRT connections, and a fantastic mix of shops, services, parks, sports facilities, plus the local swimming pool and library. Everything you need for family oriented and convenient lifestyle is right at your doorstep.A property with this much outdoor space, parking, and family-friendly function at this price point is truly hard to find. Move-in ready and full of potential — WELCOME HOME. (id:52784)
524 Heritage Boulevard
Cochrane, Alberta
** Open House: Saturday, Feb. 21st | 3 to 5pm ** Discover the Cambridge by Paragon Custom Homes. A stunning 1,895 sq ft corner duplex situated on a premium lot with a park right beside you in the desirable West Hawk community. This beautiful home offers abundant natural light and 9ft ceilings throughout. Inside, you'll be greeted by a bright foyer with engineered hardwood flooring and large windows. The walkthrough mudroom with built in storage connects effortlessly from the double attached garage into the pantry, keeping you organized. The spacious kitchen features stainless steel appliances, quartz countertops, a generous island, and custom cabinetry. A large main floor office with feature walls provides versatile space for work, study, or a cozy playroom. Relax in the inviting living room with an electric fireplace, or step out to the deck and backyard. Upstairs, you'll find a great bonus room, two generously sized bedrooms, a family bathroom, laundry room with convenient built in storage, and the primary retreat boasting a vaulted ceiling, a luxurious 5-piece ensuite with a soaker tub, and a walk-in closet with custom built ins. An additional side entrance offers extra convenience for future developments or separate living spaces. Located close to schools, educational facilities, a variety of amenities, and easy access east to Calgary and west to the mountains, this home combines modern updates with classic charm in a sought after neighborhood. Just minutes from excellent dining, green spaces, and river walking paths, this remarkable property is ready for you to call home. Don’t miss your chance, schedule your showing today! (id:52784)
10712 Mapleshire Crescent Se
Calgary, Alberta
LOVINGLY MAINTAINED 4 BED 1.5 BATH BUNGALOW ON ONE OF THE MOST PRESTIGIOUS STREETS IN THE SOUGHT AFTER COMMUNITY OF MAPLE RIDGE! This trendy mid century modern home sits on a large lot along a street teeming with redeveloped properties backing onto Willow Park Golf Course. HIDDEN GEM LOCATION!! Featuring gorgeous hard wood floors, big, sunny south facing windows, a well laid out floorplan & tons of quality finishings that speak to the care & craftsmanship in the home. The main living area boasts a brick clad wood burning fireplace in a conveniently laid out space that wraps around to the spacious dining area. The large kitchen has quality custom solid wood cabinets & an oversized pantry. The three bedrooms on the main level are all spacious & the king size primary includes a double closet & ensuite. Take the separate side entrance down to the lower level where you will find an oversized 29 ft long family room perfect for further development or large gatherings. The oversized bedroom on the lower level is the perfect place for guests to spend the night. Park your car in the front attached double car garage or on the extra long driveway & spend evenings out in the huge backyard on your private patio surrounded by gorgeous fruit trees. Walking distance to bus stops, coffee shops, restaurants, grocery stores, gyms, parks, playgrounds, daycares, schools such as Maple Ridge School, Saint William School, Willow Park School, R.T. Alderman School, Ecole De La Source, Lord Beaverbrook High School. The Willow Ridge Community Association includes soccer fields, basketball + tennis + pickleball courts, ice rink, community garden & various fun community events, Fish Creek Provincial Park, The Trico Centre for Family Wellness (with wave pool), South Centre Mall & so much more - not to mention minutes from the Anderson LRT Station, Anderson Road, Macleod Trail, Deerfoot Trail & the New Ring Road System! (id:52784)
2615 30 Street Sw
Calgary, Alberta
Welcome to this exceptional infill in the inner-city community of Killarney. Built in 2023, this executive two-storey residence is situated on a beautiful tree lined street and showcases a fully landscaped, west-facing yard with built in planters and covered deck, and a detached two-car garage.Thoughtfully designed for both family living and upscale entertaining, the home features over 2,800 sq.ft. of living space. The entryway leads to a spacious dining room, a beautiful contemporary kitchen and a sun filled living room with tiled fireplace. The main floor also includes convenient rear entrance with a well designed mudroom and powder room. Upstairs, the expansive primary suite is accompanied by two additional bedrooms, a generous laundry room, and a family bath. The fully developed lower level offers a large recreation area with wet bar and beverage fridge, a fourth bedroom, a full bathroom and generous storage. Luxury finishes and thoughtful details are found throughout, and every add-on has already been installed, including Kitchen Aid Pro appliances, air conditioning, outdoor smart lights, smart door locks, garage heater and water softener. This extraordinary home is within walking distance to the shops and restaurants of 26th Avenue and 37th Street, and is located in the catchment area for some of Calgary’s top public and seperate schools. (id:52784)

