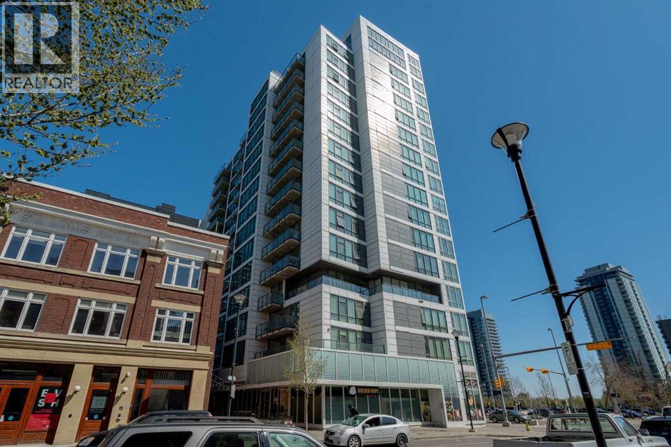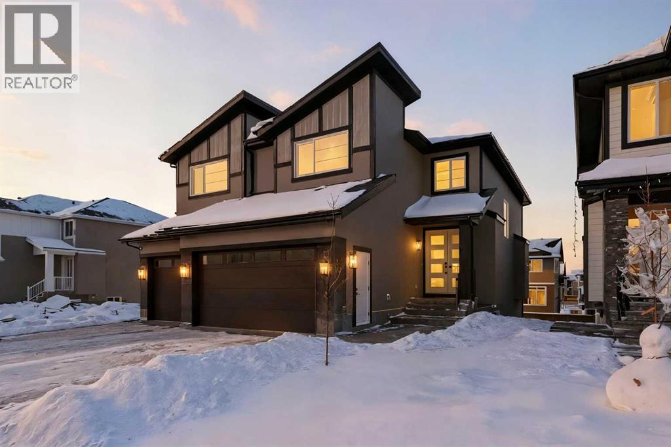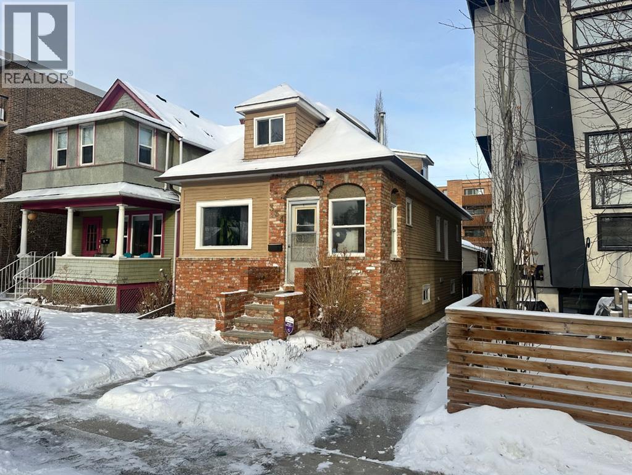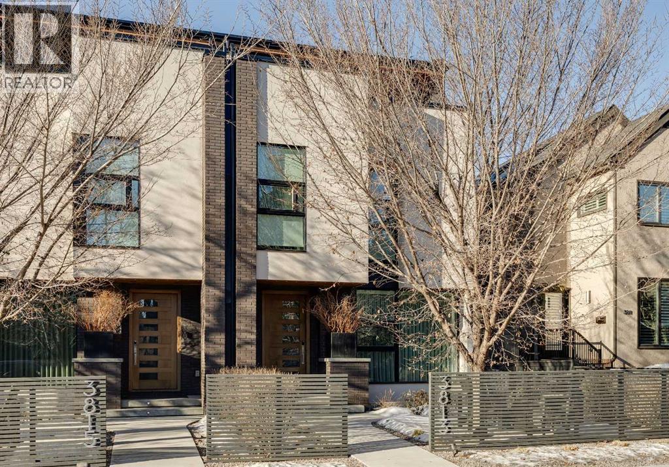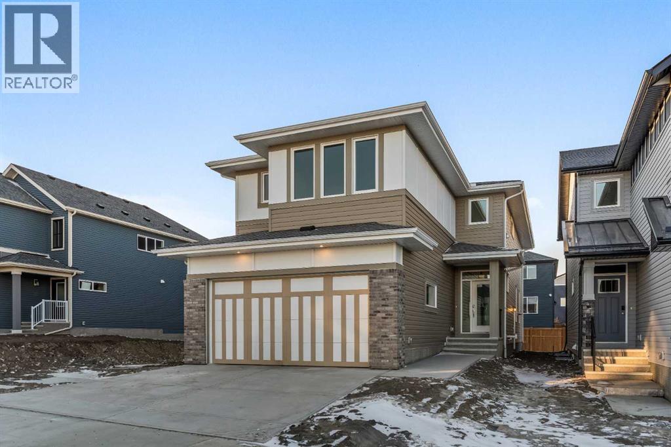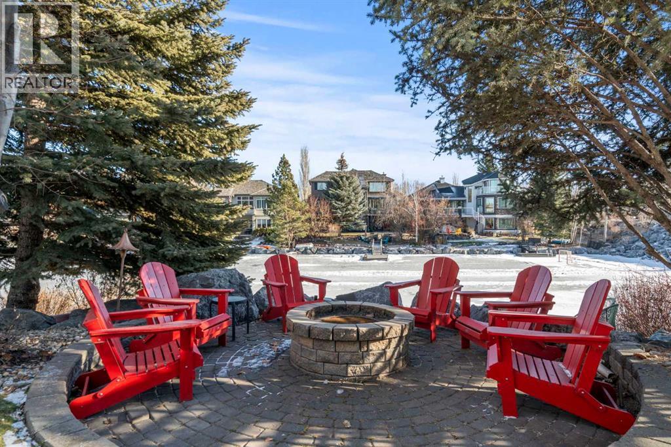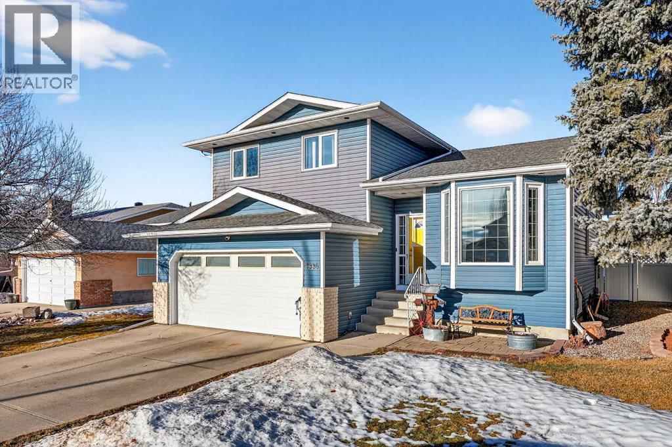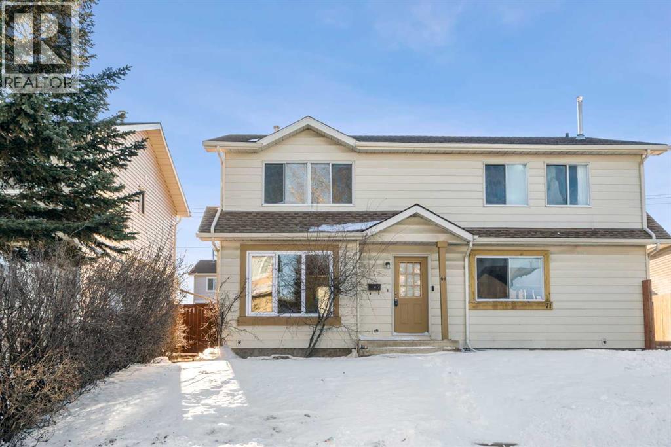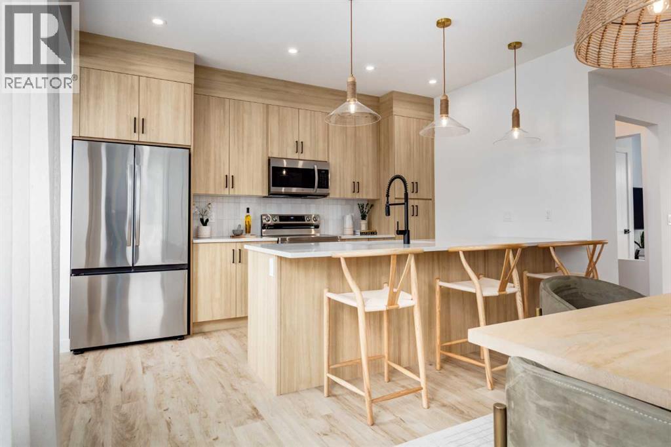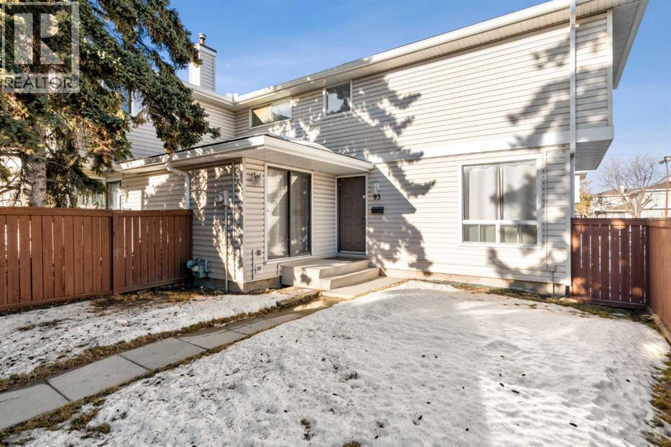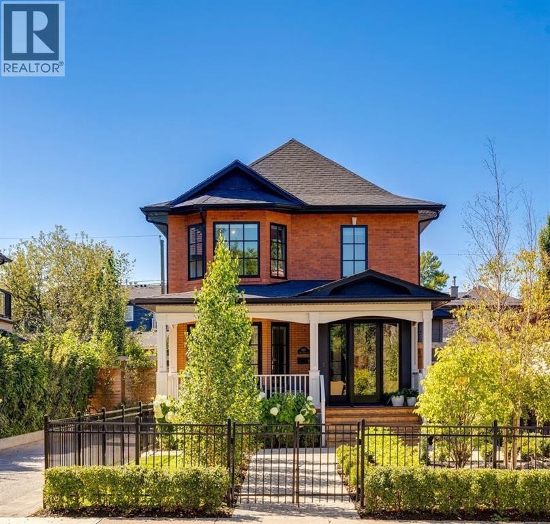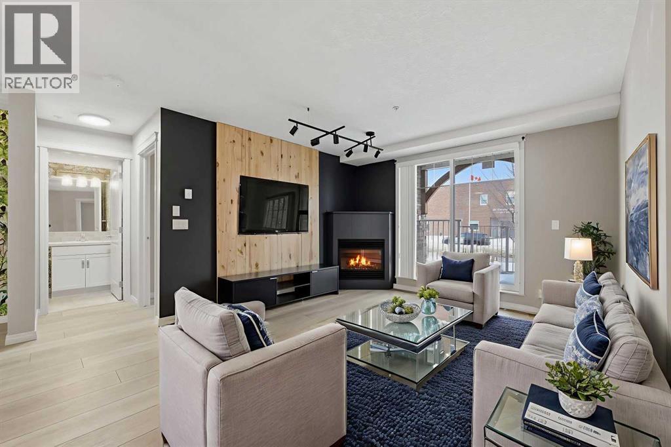1503, 450 8 Avenue Se
Calgary, Alberta
This immaculate, fully furnished property offers an exceptional downtown location and an effortless urban lifestyle. Complete with all kitchenware and a cruiser bike, it provides the ultimate convenience for walking or biking throughout downtown and along the river pathways. Just steps from City Hall LRT Station, Superstore, Central Library, Bow Valley College, Tim Hortons, Stampede Park, and a wide selection of shops and amenities, everything you need is truly at your doorstep.The secure, well-maintained, and professionally managed building presents beautifully. Inside, the bright and spacious one-bedroom unit features floor-to-ceiling windows in both the living room and bedroom, flooding the space with natural light and showcasing sweeping panoramic views. The open-concept layout seamlessly connects the kitchen and living area, complemented by durable vinyl plank flooring throughout. The modern kitchen is finished with high-gloss cabinetry, stainless steel appliances, quartz countertops, and a convenient built-in washer and dryer. The living room opens onto a generous west-facing balcony—an ideal spot to relax while enjoying stunning city and mountain views. A large primary bedroom and a well-appointed four-piece bathroom complete the home. Residents enjoy access to outstanding building amenities, including a fully equipped fitness centre, a rooftop patio with breathtaking city views, premium bike storage, a communal lounge, and an additional storage locker. Offered fully furnished as shown, this stylish turnkey condo is a fantastic opportunity for anyone seeking comfort, convenience, and the vibrancy of downtown living. For those interested parties that have a vehicle, there is a city lot right across the street that rents parking spots by the month. (id:52784)
343 Waterford Grove
Chestermere, Alberta
Experience grand-scale living at 343 Waterford Grove in the upscale community of Waterford. Lakeside living in Chestermere and a community designed for activity, you’re close to 8 parks and green spaces, three storm ponds, three school sites, and two neighbourhood centres. Enjoy it all without sacrificing proximity to Calgary for work. You’ll never run out of activities to enjoy with your family. This brand-new 3,152 sq. ft. estate home is meticulously designed for large families and multi-generational living, blending high-end elegance with practical design. The home totals just under 4,500 sq. ft. of potential living space, including the undeveloped basement, you’ll be able to create the space you need. Whether you add a secondary suite subject to approval and permitting by the city/municipality or the dream basement your family has always wanted. Upon entry, you are greeted by luxury wide-plank flooring and a breathtaking foyer sure to impress your future guests. The living room is open to above with grand ceilings, anchored by a gas fireplace. The chef’s kitchen is a true showstopper, featuring a massive island, built-in appliances (package to be selected and installed by the builder), and a fully ventilated spice kitchen. The unique layout is ideal for generational living, offering a main-floor second primary suite with a full ensuite bath, thoughtfully tucked away from the main living and kitchen areas. Perfect for aging parents or guests seeking privacy. Heading upstairs, you’ll notice motion-detection smart lighting on every step, adding a modern touch of safety and style. You’ll find four additional bedrooms, and three full bathrooms. The true primary retreat impresses with a soaking tub, dual vanities, and a custom glass shower. Two of the bedrooms share an adjoining bathroom, with another full bath conveniently located for guests off the bonus room. This home truly has it all. To top it off, the lot features an undeveloped walkout basement, a triple-car garage, and a location just steps from Waterford’s parks, storm ponds, and pathways. Schedule your tour today. (id:52784)
334 3 Avenue Ne
Calgary, Alberta
Welcome to 334 3rd Avenue NE... A rare opportunity in one of the most coveted inner-city enclaves of Calgary's Crescent Heights.... This charming 1926 character home sits on a spectacular 3,000 sq. ft. lot, perfectly positioned just a few minutes from downtown. This home is the perfect entry point into the community — whether you're a first-time buyer looking for something truly charming and special or someone searching for the ideal setting to build a dream home. Inside, the home is inviting and full of personality, with hardwood floors, vintage architectural touches, claw foot tub, and a cozy layout bursting with charm. The detached double garage offers added convenience and functionality with a work area and 220V service. The private backyard and level lot, with alley access, provides the perfect place to relax, entertain or build.... Obviously, what truly sets this property apart is its location; literal steps from iconic Rotary Park, a short walk to downtown Calgary, the Bow River pathway system, and a vibrant mix of community shops, cafes, community centres and everything else that comes with this neighbourhood. It’s an idyllic and aspirational setting — quiet and residential, yet deeply connected to the heartbeat of the city. Whether you're drawn to the potential of the lot, the character of the home, or the lifestyle of the location, this is a once-in-a-generation offering. If you’ve been dreaming of building or just moving into that forever home but waiting for the perfect site. Don’t miss your chance to own a piece of Calgary’s heritage in a truly unbeatable setting. (id:52784)
3813 1a Street Sw
Calgary, Alberta
Exceptionally high-quality home in sought-after Parkhill, just a few doors from the Ridge Park with direct access to the Elbow River pathway system. Enjoy a walkable lifestyle minutes from the vibrant 4th Street Village, offering an endless array of shops, dining, and services, along with proximity to excellent schools. This stunning contemporary residence showcases impeccable craftsmanship and design with bespoke architecture by Marvin DeJong and an incredible array of upgrades. Brick, metal, and stucco create a striking curb appeal punctuated with a custom 2.5” solid oak and glass front door. Over 3,096 sq ft of developed living space including 4 bedrooms and 3.5 bathrooms. The totally open-concept main floor features high ceilings, exceptional natural light from the oversized front and rear windows and custom herringbone hardwood floors. The living room is anchored by a custom-panelled fireplace with “frame” television and soft floor-to-ceiling sheers. Truly incredible chef’s kitchen with extensive custom cabinetry, quartzite counters and a massive “waterfall” island with seating. Top appliances include: a La Cornue gas stove, Subzero fridge plus 2 fridge drawers, 2 Subzero freezer drawers, 2 Subzero wine fridges, Wolf Induction burner, 2 dishwashers and a custom fabricated quartzite sink. The generous dining area with designer lighting and built-in storage overlooks the rear yard . A heated-floor mudroom with excellent storage and a discreet, elegant powder room complete the main level. Striking staircase with glass wall and solid wood treads leads to the upper floors…no carpet in the home. The primary suite features blackout drapery, wall-mounted TV and a well-organized walk-in closet. The spa-inspired ensuite showcases heated and custom marble flooring, designer lighting, Kateryn cast iron soaking tub, zero-threshold shower with steam, water closet with Japanese bidet toilet and a large double vanity with honed marble counter and Restoration Hard ware fixtures. The balance of the second level includes two bright bedrooms (one currently used as a dressing room), a spacious family bath and a walk-in laundry room with sink and storage. The top-floor holds a large studio space with amazing light quality. Also an office area with access out to a large and private terrace. The fully finished lower level offers heated hardwood floors, a media space, games room, work station, bedroom and a full bath. Outdoor living is equally impressive, with a front terrace and rose garden and a sunny west-facing and low-maintenance back yard with multiple patios. Additional highlights include a smart home system that will control Lutron lighting, temperature and security. Also irrigation and Gemstone exterior lighting. The fully finished and heated double garage has 2 EV chargers and a paved alley. This exceptional property must be seen to be appreciated. (id:52784)
208 Starling Place Nw
Calgary, Alberta
The Columbia 26 by Brookfield Residential is a stunning, brand-new home available for immediate possession, offering nearly 2,600 sq. ft. of beautifully developed living space above grade, plus an undeveloped basement with a private side entrance. With four bedrooms upstairs, multiple living areas, and a dedicated home office, this home is thoughtfully designed for growing families who need both function and flexibility. A spacious and welcoming foyer sets the tone as soon as you step inside, with clear sightlines that draw you through to the bright and open main living area at the rear of the home. Expansive windows line the back wall, filling the space with natural light throughout the day and creating an airy, uplifting atmosphere. At the heart of the home is a chef-inspired central kitchen that blends style and practicality. It features a large island perfect for gathering, a chimney-style hood fan, built-in wall oven and microwave, and a gas cooktop. An oversized pantry with a 2nd working kitchen connects directly to the mudroom for seamless grocery drop-off and everyday convenience. The kitchen flows effortlessly into the dining and living areas, making it an ideal layout for entertaining or spending time together as a family. Rich wood tones and a classic, timeless finish package carry throughout the home, offering both immediate appeal and lasting value. A private main floor flex room with double doors provides a quiet space for a home office or study. The cozy central gas fireplace enhances the living room, making winter evenings feel extra inviting. The main level is rounded out with three separate closets, a generous mudroom, and a convenient two-piece powder room. Upstairs, a central bonus room creates a smart separation between the primary suite and the other bedrooms, giving everyone their own sense of space. The primary bedroom overlooks the backyard and features a spacious ensuite complete with dual sinks, a walk-in shower, a relaxing soaker tub, and an oversized walk-in closet. Three additional well-sized bedrooms offer a mix of walk-in and double closets and are perfect for children or guests. A full bath and dedicated laundry room add everyday ease to the upper floor. The basement remains undeveloped and full of potential, with rough-ins already in place and a private side entrance - ideal for future customization. Situated in the vibrant new community of Starling/Moraine, this home comes with Alberta New Home Warranty along with the builder’s warranty, giving you confidence and peace of mind when purchasing this exceptional new home. (id:52784)
14 Mckenzie Lake Island Se
Calgary, Alberta
As you pass through the iron gates of McKenzie Lake Island and cross the bridge into Calgary’s most exclusive sanctuary. Located within a private enclave of only 24 homes, this meticulously maintained Italian-inspired walkout bungalow, the Bellagio, offers an existence that feels less like daily life and more like a permanent Mediterranean vacation.The interior is a triumph of old-world opulence and architectural depth. Rich, extensive woodwork and soaring coffered ceilings define the main level, creating an atmosphere of warmth and grandeur. Sunlight pours through the floor-to-ceiling windows, illuminating a chef’s kitchen equipped with premium granite islands and high-end stainless appliances, all while framing the tranquil blue of the lake.Comfort here is absolute. The primary retreat has been reimagined as a world-class spa, featuring a recently renovated ensuite with indulgent in-floor heating and a massive custom steam shower. This commitment to wellness extends to the lower level, where in-slab heating ensures the walkout basement remains inviting year-round. Even the triple garage is an extension of the living space, boasting in-slab heating, a pristine epoxy floor, and abundant storage solutions to keep your luxury vehicles and outdoor toys warm and organized.The outdoor grounds are designed to be your private oasis. The tiered landscaping offers multiple separate sitting areas, perfect for chasing the sun with a morning coffee or gathering friends around the fire pit as the stars come out. Unlike steep waterfront lots, this property features gradual steps that lead you effortlessly down to the water’s edge and your private dock. With no motorized watercraft permitted, the silence is absolute, allowing you to fish directly from your property or launch a kayak into the glass-calm water. A short stroll around the island leads you to the clubhouse for a tennis match, while the boutique shops of McKenzie Towne and the conveniences of 130th Avenue are just minutes away. This is not just a home; it is a legacy property where every day feels like a getaway. (id:52784)
1336 Meadowbrook Drive Se
Airdrie, Alberta
They don’t make them like this anymore !! This splendid 3 bed/2.5 bath large family home has been lovingly maintained and updated through the years and offers features unique to other 4-level splits. A wide and inviting entrance leads to an expansive main floor with vaulted ceilings, front living room, formal dining room, and updated kitchen featuring new vinyl flooring, stainless steel appliances (2024), updated counters, and trendy two-tone cabinets. Stunning glass wall insert looks into the third level family room – excellent for watching the little ones while preparing lunch! Upper level offers a king-sized primary bedroom with large walk-in closet & closet organizers and updated 3-piece ensuite with oversized shower! Secondary bedrooms are of generous size and share an updated full bathroom with full vanity (both drawers and cupboards!) and plenty of counter space! Skylight and glass inserts in the railings to the upper landing provide even more light and openness! The third level is a cozy place with a huge family room and updated 2-piece bathroom & laundry combination. Over-sized windows, updated gas fireplace and plenty of room for toys or crafts makes this area a family favourite! Level four is almost fully developed and presents ANOTHER space to socialize! The rec room is perfect for the gaming teenager, and the flex room is ideal as an exercise room, has a plumbed sink and rough-in for a future fourth bathroom! Unlike other 4th levels, this one has windows! If that isn’t enough, wait until you see the incredible storage in the 5’ tall crawl space! Wow! Other upgrades and features include New Vinyl Flooring in all bathrooms and kitchen, New Toilets, Sinks & Faucets, Newer windows (2013), H2O tank (2025), Roof & Siding (2014), Skylight (2025) and Newer lighting! New exterior doors are on order and will be installed prior to possession! Check out the sweet Over-sized, Heated and Fully Finished garage! New dedicated electric panel with 220, New garage door & door opener and New lighting! The front yard provides a sprinkler system and a nice patio to sit in the morning while the backyard features an expansive brick patio and lots of space for play. With a lot over 5000 sq.ft, there is plenty of room to build an additional detached garage with back lane access. Current owner already has City permits and plans, even a carriage house above is an option! Located on a quiet street 5 minutes to Deerfoot, schools, walking paths and shopping, the family-friendly neighbourhood of Meadowbrook is the perfect place to start or grow your own! (Exterior discoloration above garage in photos is dirt and will be cleaned when weather improves). (id:52784)
69 Castlebrook Way Ne
Calgary, Alberta
69 Castlebrook Way NE | 2-Storey Half Duplex Located In The Family-Friendly Community Of Castleridge NE | This Home Features 3 Spacious Bedrooms On The Upper Level | Main Floor Offers A Bright Living Area With Plenty Of Natural Light Newer Windows | Bright Kitchen With Ample Cabinetry | The unfinished basement offers limitless potential to tailor the space to your lifestyle, whether you envision a home gym, recreation area, media room, or additional living space | Enjoy A Fully Fenced Backyard Perfect For Kids Or Pets – With Back Alley Access & (3) Parking spaces | Ideally Situated Close To Schools, Parks, Shopping, Public Transit, & Major Roadways, This Home Is Perfect For First-Time Buyers Or Investors. Immediate Possession Available. (id:52784)
140 Heartwood Lane Se
Calgary, Alberta
Welcome to the brand new Hudson by Rohit Homes, offering a separate side entrance for future flexibility, full New Home Warranty coverage, quartz throughout, upper-floor laundry, and a full stainless steel appliance package. This thoughtfully designed 3 bedroom, 2.5 bathroom home delivers smart functionality and long-term value in Calgary’s growing southeast community of Heartwood. The open-concept main floor features a well-planned kitchen with full-height cabinetry, quartz countertops, a large peninsula island, and oversized windows that bring natural light into the living and dining areas. A convenient two-piece bathroom completes the main level. The home is finished in Rohit’s Ethereal Zen interior palette, offering a soft, clean aesthetic with elevated lighting, refined finishes, and a calm, cohesive design throughout. Upstairs, the primary suite includes a walk-in closet and an upgraded ensuite with dual sinks and a fully tiled walk-in shower. Two additional bedrooms, a full bathroom, and upper-floor laundry provide everyday convenience for busy households. The separate side entrance creates excellent potential for future basement development and added living space. Located minutes from South Health Campus, Seton YMCA, shopping, dining, and future parks and schools, Heartwood continues to grow as one of Calgary’s most connected new communities. A well-rounded home offering thoughtful design, strong value, and long-term peace of mind.Visit our showhome at 84 Heartwood Lane SE to learn more about the Hudson and other available homes. (id:52784)
93, 1155 Falconridge Drive Ne
Calgary, Alberta
93, 1155 Falconridge Drive NE | Welcome To This Bright & Charming End-Unit 2-Storey Townhome Located In The Family-Friendly Community Of Falconridge! | The Main Floor Features A Bright Living Room, Dining Area, & Functional Kitchen | Upstairs Offers Two Spacious Bedrooms & A 4 PCE Bath, While The Undeveloped Basement Provides Laundry & Plenty Of Storage Space, Ready For Your Personal Touch | Enjoy A Fully Fenced Front Yard | Just Steps Away From A Playground – Perfect For Kids | Conveniently Close To Schools, Shopping Transit & The Popular Prairie Winds Park | This Home Offers Great Value For First-Time Buyers Or Investors Alike | Condo Fees of $364.28 Include Insurance, Maintenance Grounds, Parking, Professional Management, Water, Snow Removal, & Reserve Fund Contributions | PETS Subject to Board Approval | No Age Restrictions (id:52784)
1927 12 Street Sw
Calgary, Alberta
Welcome to The Culver House, a rare piece of Calgary’s history, originally built in 1912 by Annie Culver, who purchased the land in 1909. At a time when few women owned property, Annie’s achievement made her one of Calgary’s earliest female architectural visionaries. Over the last 113 years, this home has had only three female owners, each committed to its preservation.In 2022, when the property was at risk of demolition—its 50’ x 130’ lot making it a prime target for redevelopment—the current owner stepped in and spared no expense in a complete restoration and rebuild. Every element was carefully considered, blending heritage character with modern luxury for a truly one-of-a-kind residence.Low maintenance and perfectly created for a lock and leave lifestyle this 2,896 sq ft fully developed home is ideal for those who want condominium living and amenities without being attached to others and the Upper Mount Royal address without the upkeep of a 5000 sq ft sprawling estate. Inside, you’ll find three bedrooms, including a luxurious primary retreat with spa-inspired ensuite, oversized walk-in closet with illuminated rods, and additional attic storage. The main floor showcases elegant living and dining spaces with two fireplaces, a custom Denca kitchen with Sub-Zero, Wolf, and Asko appliances, and restored original details including solid wood doors, brass hardware, and the grand staircase.All major systems have been replaced: new foundation with weeping tile and sump, full spray-foam insulation, complete asbestos removal, exterior siding, Pella architectural windows, roof, flooring, walls, all-new plumbing and sewage lines, high-efficiency furnace with central A/C, steam humidifier and ventilation, tankless hot water, new electrical, and a fully integrated Lutron RadioRA 3 Smart Lighting System. Security and comfort are ensured with monitored cameras, keyed gated access, and a whole-home leak detection system with automatic shutoff.The exterior grounds, with a west facing backyard, has been professionally regraded and landscaped, featuring a hand-laid brick courtyard, perennial gardens designed for three-season blooming, and a custom heated saltwater pool with an autocover, complemented by a pool house. The heated oversized double garage, finished by Garage Living with cabinetry and epoxy flooring and EV charging stations. As well as a side driveway that fits four additional cars.This is a rare opportunity to own a piece of Calgary’s history—rescued from demolition, rebuilt for the next century, and reimagined as an exclusive, turnkey, lock-and-leave retreat in the city’s most prestigious community. (id:52784)
106, 102 Cranberry Park Se
Calgary, Alberta
Discover unbeatable convenience in this bright and well-kept 2-bedroom, 2-bath main-floor unit in Cranston Place: a rare street-level patio entrance gives this condo the feel of a detached home. The spacious patio opens directly to the sidewalk and is conveniently located right across from Dr. George Stanley School (Grades 5–9), making this a fantastic fit for families with older elementary or junior-high children. Inside, the open-concept layout is warm and inviting with quartz countertops, stainless steel appliances, ample cabinetry, and luxury vinyl plank flooring throughout. The living room features a cozy gas fireplace; the primary bedroom boasts a walk-in closet and private ensuite, while a second bedroom and full bath offer ideal separation for guests, roommates or a home office. Additional conveniences include a generous in-suite laundry room, titled underground parking, and an assigned storage locker. The location offers quick access to local amenities: nearby green spaces, parks, walking paths, shopping, transit connections, and major roadways. Well-managed and low-maintenance, this complex delivers exceptional value in one of Calgary’s sought-after communities. Don’t miss the opportunity to own a rare ground-floor home-style unit in Cranston with true street access and unbeatable convenience. (id:52784)

