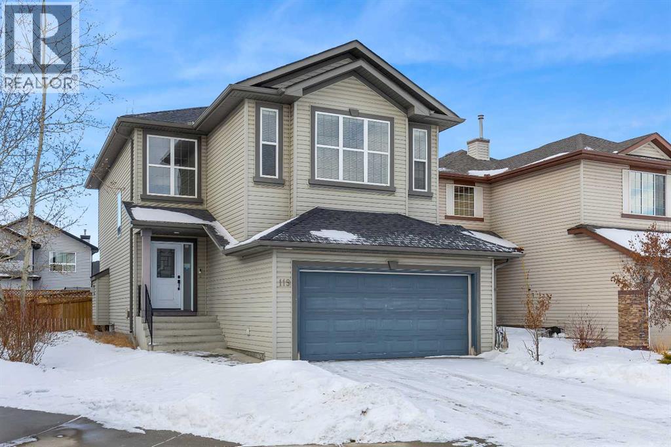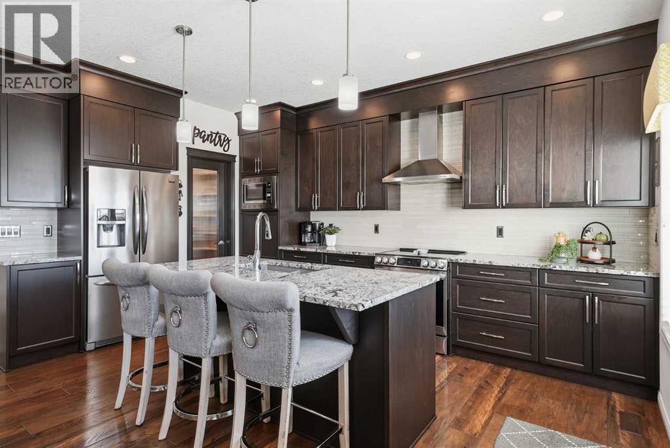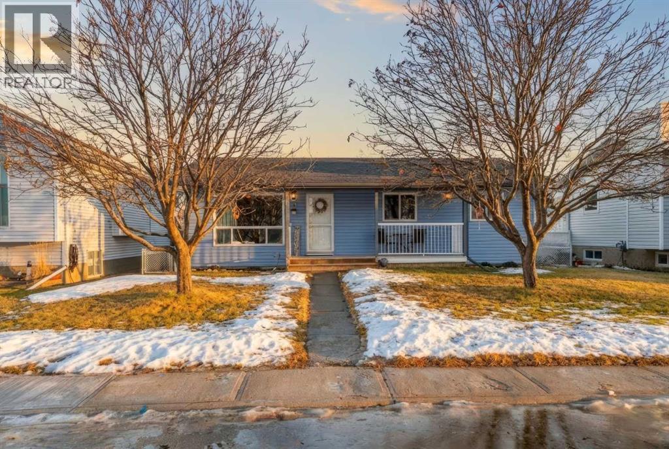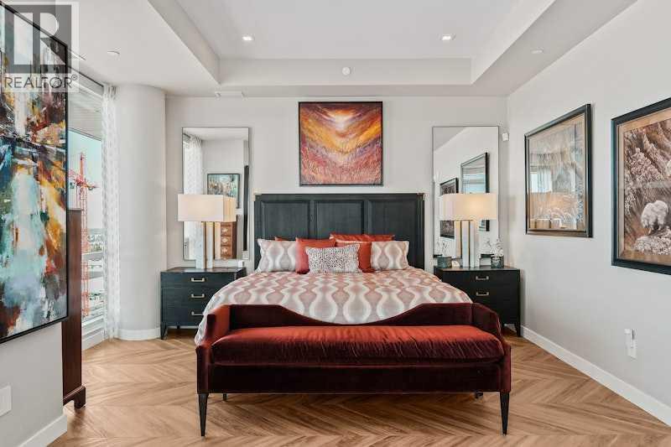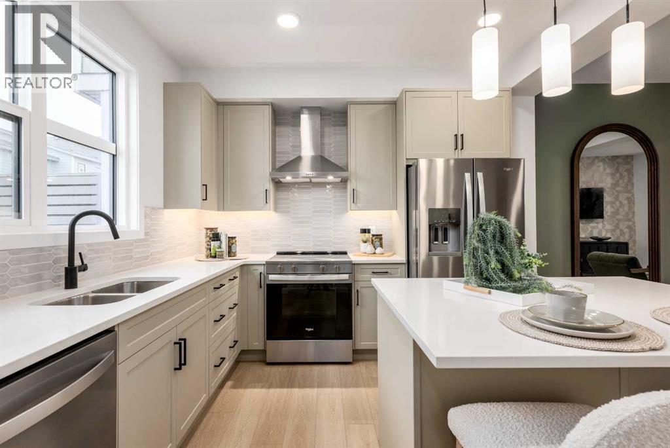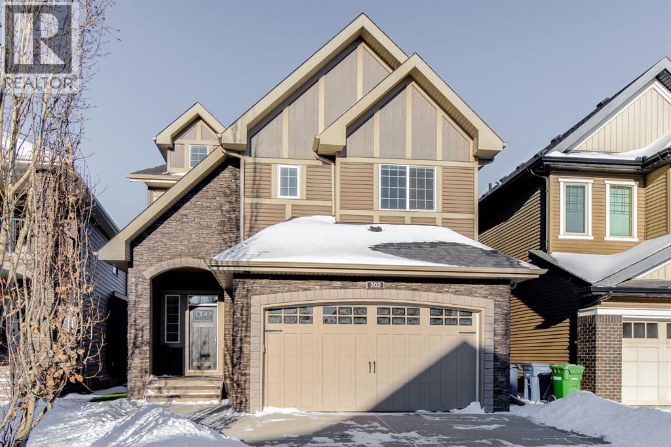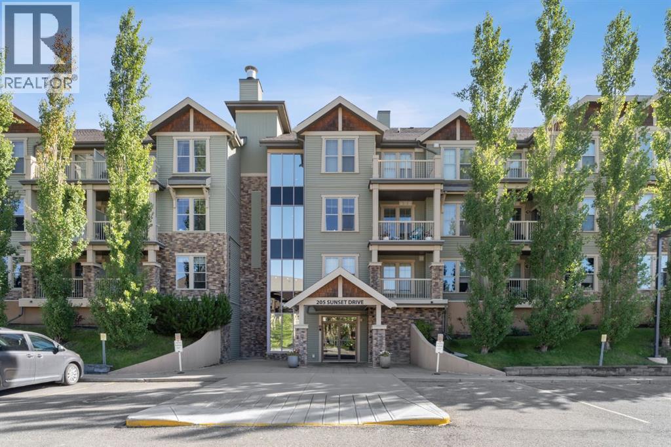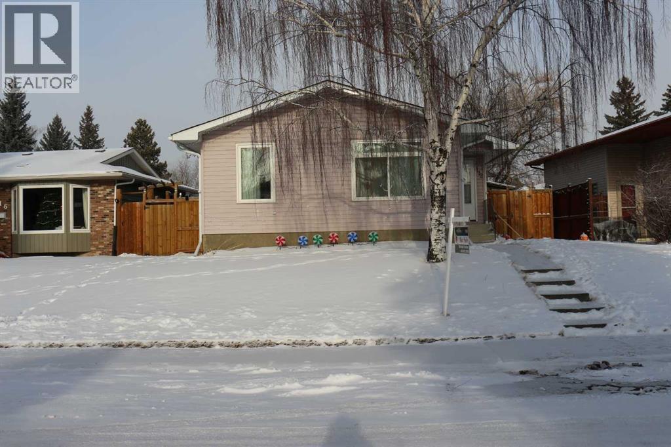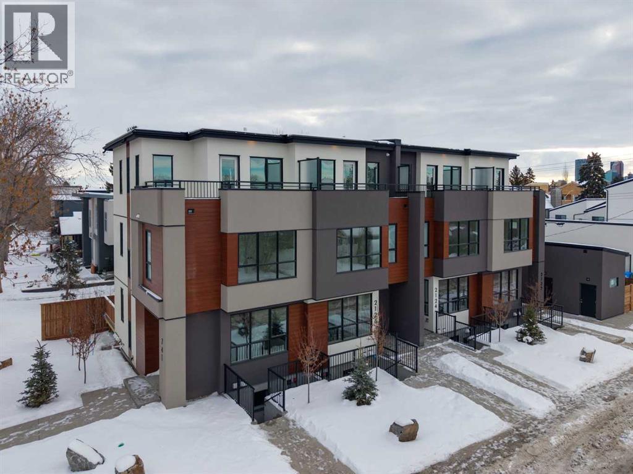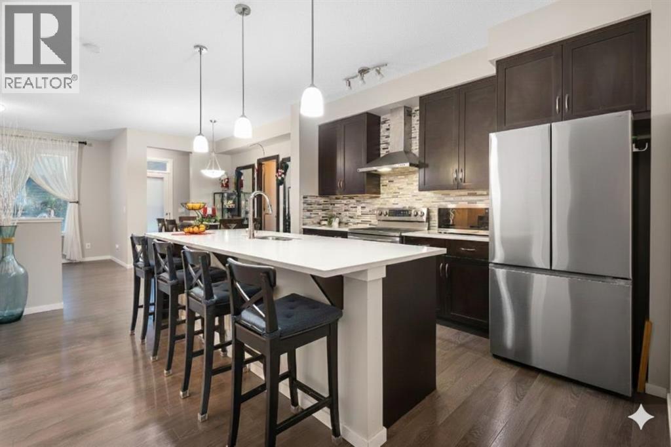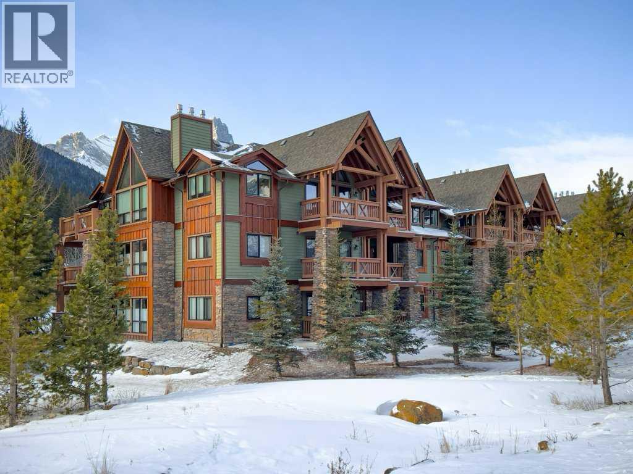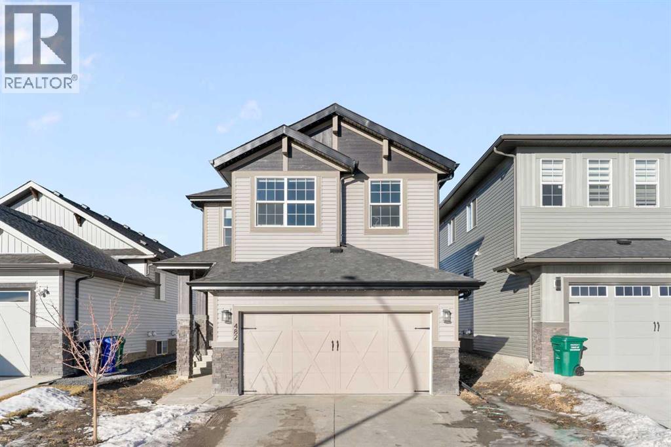119 Valley Stream Circle Nw
Calgary, Alberta
If you’re searching for a spacious and modern two-storey home with an open concept design, air conditioning, bonus room, breakfast bar, large recreation room, and a west-facing backyard, look no further—this property has it all! And with the following upgrades you can’t go wrong: Upgrades in the last 2 years include: hot water tank, high efficiency furnace, new main entrance door, new triple pane windows on main level, refinished and repainted kitchen and bathroom cabinets and new dishwasher. The home is now vacant and has been professionally cleaned including the carpets. With almost 2,100 square feet of living space, this home features three bedrooms upstairs, including a generous bonus room perfect for family movie nights. The open foyer leads seamlessly into the main gathering area, which includes the kitchen, dining room, and living room for effortless entertaining and everyday living. The well-organized, bright kitchen boasts a breakfast bar, corner pantry, and stainless steel appliances. Enjoy meals in the dining room, which features large west-facing windows that fill the space with natural light. The living room is highlighted by expansive windows and a gas fireplace that creates a cozy and welcoming atmosphere at the heart of the home. On the main floor, you'll find a laundry area and a half bath for added convenience, along with access to the double attached garage, which is both drywalled and insulated. Upstairs, the primary bedroom offers a four-piece ensuite and a walk-in closet. Two additional bedrooms and a four-piece bathroom provide ample space for family or guests. The large bonus room is ideal for movie nights or relaxation. The finished lower level includes a large recreation room has high ceilings, with plenty of space to add one or two more bedrooms if needed. It is also roughed in to add a bathroom. Step outside to the west-facing backyard, where you’ll find a spacious two-tiered deck with built-in seating and gas hook-ups—perfec t for outdoor gatherings and enjoying summer evenings. Located in Valley Ridge, this home offers quick access to both the mountains and downtown via Stoney Trail, providing the ideal blend of nature and convenience. Nearby amenities and endless outdoor opportunities are right at your doorstep. Don’t miss your opportunity to own this exceptional property in one of Calgary’s most sought-after communities! (id:52784)
60 Walden Parade Se
Calgary, Alberta
This former Excel showhome has been impeccably maintained, offering a rare blend of elevated design, thoughtful functionality, and family-friendly living. With classic curb appeal, mature trees, irrigation, an extended composite deck, and higher fencing, the exterior is both polished and private. Inside, the home showcases 9’ main-floor ceilings, wide-plank engineered hardwood, ceramic tile, upgraded shutter blinds throughout, and striking wrought-iron railings - details that reflect true quality. The gourmet kitchen anchors the main floor, featuring upgraded cabinetry & mouldings, gorgeous stone countertops, large island w/ undermount sink, stainless steel appliances (newer stove & fridge w/ water/ice), and a walk-through pantry with custom built-ins - perfect for both entertaining and busy family life. The living room is warm and inviting with large windows, and features a stunning fireplace. The main floor is finished with a mudroom (with custom built in), 2pc bath removed from all living spaces, handy closets & a generously sized dining area. Heading upstairs you'll notice a stunning skylight, and how the floorplan is thoughtfully designed with families in mind. A bright bonus room with vaulted ceilings, 2 generously sized bedrooms each with walk-in closets, a full 4-piece bath, and a built-in workspace ideal for homework or working from home. The primary retreat feels like a private escape, with an upgraded tray ceiling, walk-in closet, and a spa-inspired 5-piece ensuite with a separate water closet. Upstairs is complete with a laundry room w/ additional storage. Downstairs, the fully finished basement adds exceptional versatility with a spacious rec room featuring additional baseboard heat, a 4th bedroom, a 3-piece bath, and ample storage. Additional upgrades include air conditioning, heated garage, Vacu-Flo system, recessed lighting, added trees in the backyard, and surround-sound wiring throughout the main and upper floors. Ideally located steps from a larg e park and green space, and offering quick access to Mcleod Trail and Stoney Trail, this home delivers showhome-quality finishes, everyday comfort, and an exceptional setting for growing families who appreciate refined living. (id:52784)
5 Greenview Way
Strathmore, Alberta
Welcome to 5 Greenview Way. A home that feels as warm and welcoming as the street it sits on. Tucked beneath mature trees on one of Strathmore’s most charming pockets, this sweet blue bungalow greets you with a covered front porch and the kind of curb appeal that instantly feels like home. With a brand new roof and siding in 2025, the exterior not only looks fresh and inviting but also brings peace of mind for years to come. It is the kind of place where you picture morning coffee on the porch, neighbours waving as they walk by, and quiet evenings as the sun dips behind the trees. Step inside and you are welcomed by a generous entry with a built in closet and storage bench, perfect for busy mornings and everyday life. The living room is filled with natural light from a large front window, creating a bright and inviting space to relax or gather. The kitchen offers timeless oak cabinetry with updated hardware, newer appliances, and a modern faucet, blending warmth with function. At the heart of the home, the dining area sits perfectly between kitchen and backyard, making it easy to stay connected whether you are hosting, cooking, or keeping an eye on kids playing outside. The main floor features a spacious primary bedroom, two additional bedrooms, and a full bathroom complete soaker tub, and separate shower. It is a layout that works beautifully for families, guests, or anyone wanting the ease of main floor living. Downstairs, the fully developed basement offers even more space with an additional bedroom, 2 flex spaces, a full bathroom, and a tiled finish throughout. The utility room houses two hot water tanks and the laundry, keeping everything organized and efficient. Outside, the backyard is a true highlight. With mature trees, open green space, and a detached double garage backing onto the rear lane, there is room for vehicles, toys, and projects. Additional parking in the back plus street parking out front makes life here easy and flexible. Homes with this much c haracter and this much space, are hard to find in Strathmore. 5 Greenview Way is not just a house, it is a place to settle in, grow, and create the next chapter of your story. (id:52784)
717, 8505 Broadcast Avenue Sw
Calgary, Alberta
Proudly presenting Suite 717, the most coveted West facing corner penthouse in the prestigious Gateway buildings. This extraordinary home offers stunning panoramic mountain views, impeccable custom upgrades, and a lifestyle of sophistication and comfort. Thoughtfully designed, the home features electric blackout blinds on all windows, a high-end security system with burglar-proof locks, and a versatile main floor with a custom Murphy bed, built-in office, two separate office spaces, refined window treatments, a customized laundry room, and comfort-raised toilets. The gourmet kitchen is a true showpiece, boasting a single bowl sink, garburator, oversized globe pendant lights, dimmable lighting, and upgraded pull out waste bins. Additional luxuries include two premium parking stalls near the elevator, two storage lockers, accessibility features throughout, and a bonus spacious storage area under the stairs. Gateway’s building amenities are just as impressive: air conditioning, chevron flooring, quartz countertops, LED square pot lights, solid core doors, soft close drawers, and a gas line on the patio. Built in 2019 with concrete construction and exceptional soundproofing, this boutique style building is unlike anything else in the city. Residents enjoy access to a rooftop patio, stylish residents' lounge, concierge service, visitor parking, EV chargers, and secure bike storage. Located steps from UNA Pizza, Deville Coffee, F45 Gym, Hankki, YYC Cycle, and more, with quick access to Old Banff Coach Road, Stoney Trail, and nearby mountain escapes. The growing West District will soon offer over 1 million square feet of retail and commercial space, designed for a walkable lifestyle with 20-ft sidewalks and bike paths. Just 15 minutes from downtown, 5 minutes to Winsport, and 60 minutes to the Rockies, Suite 717 offers unmatched urban convenience with a breathtaking natural backdrop. Book your showing today! (id:52784)
306, 437 Alpine Avenue Sw
Calgary, Alberta
WHEN HOME DOUBLES AS YOUR OFFICE, IT NEEDS TO DO MORE THAN LOOK GOOD.This three-storey townhome in Woodland at Alpine Park was built for the work-from-anywhere crowd — people who want sunlight, flow, and an address that makes getting out of town as easy as logging off.On the ground floor, there’s room to breathe before the day starts. The front entry actually feels like one, not a bottleneck. The flex room catches the western light all afternoon — bright, quiet, and just far enough from the kitchen to feel like you’ve gone somewhere. It’s the kind of workspace that keeps you focused, then doubles as a yoga mat zone or creative corner when the laptop closes. And when it’s time to hit the road, the insulated double garage makes early-morning drives and weekend escapes effortless.Up one level, everything loosens up. The living area takes in the west exposure, keeping the space bright and grounded. At the back, the kitchen layers design and function — quartz counters, full-height backsplash, chimney hood, and an island that becomes whatever the day calls for. Step through to the 17’11” × 6’8” balcony, where coffee breaks, sunset wine, and mountain-planning sessions all feel equally at home.Upstairs, the primary bedroom keeps it calm with a walk-in closet and three-piece ensuite that make mornings feel easy. Two more bedrooms, a full bath, and upper-floor laundry keep everything moving without chaos.Finishes stay timeless: durable LVP, layered lighting, and a modern mix of exterior materials that give Woodland its clean architectural edge.And then there’s Alpine Park — Calgary’s southwest gateway to everywhere. Close enough to the city to keep your commute short, yet perfectly placed for spontaneous mountain runs. Possession is expected in mid-November, just in time to settle in before the snow flies. Come see why Woodland isn’t just where you live — it’s where your week finally finds balance. • PLEASE NOTE: Photos are of a finished Showhome of the same model – fit and finish may differ on finished spec home. Interior selections and floorplans shown in photos. (id:52784)
202 Cooperstown Lane Sw
Airdrie, Alberta
OPEN HOUSE SUN JAN 25th 2-4 pm **HUGE PRICE REDUCTION ON THIS GORGEOUS HOME!** This Highly Upgraded Custom Built McKee Home boasts 2680 sqft with a Fully Finished Basement providing a total of 3818 sqft of Developed Space. This Beautiful Home has 5 Bedrooms, and BACKS ONTO GREENSPACE and PATHWAYS that are a 1 min walk from the Coopers Crossing Elementary School. When you arrive, you will enjoy the Large Private Foyer with a seating bench, and will immediately notice the beautiful Travertine Tile Flooring, 9' Ceilings, and see that the Home is FRESHLY PAINTED. The Front Office is nicely situated so it is Private and has French Doors. You will be impressed by the Oversized Windows that welcome you into the Living Room and Kitchen area as they bathe the Home in Natural Light. The Living Room is quite spacious and has a Feature Wall the Oversized Stone Faced Fireplace. The Kitchen is a Chef's Dream and features Upgraded Appliances including a 5 Burner Induction Cooktop, Built in Wall Oven, Built in Microwave, Stainless Steel Refrigerator, Quartz Countertops, Tons of Full Height a Beautiful Cabinetry with lots of Pot and Pan Drawers, Undermount Lighting, Glass Tiled Backsplash, a Massive Island with seating, and a Huge Walk through Pantry. The Dining area can host a large table. The Mudroom has Built in Cabinetry and opens to the Oversized Garage. The Staircase with Wrought Iron Spindles lead you to the Upper Level that opens to a Massive Family Room with Vaulted Ceilings. The oversized Primary Suite is exquisite with Hardwood Flooring, Vaulted Ceilings, a Reading Nook with Built in Shelving and opens to the Ensuite. The Spa-like Ensuite has a Soaker Tub, Dual Vanities, and an oversized Shower Stall with 3 Showerheads to help you relax and enjoy your escape away. There is also a walk in closet. 3 Additional Bedrooms, Full Bathroom, and Laundry Room complete the Upper Level. The Lower Level was completed by the Builder to keep the decor and cabinetry the same and feature s 9' ceilings and a Fantastic Family Room with a Stone Feature Wall with a 120" Projection Screen and Media Equipment, Built in Cabinetry, Huge Dry Bar perfect for all those movie snacks and for storage. There is also a Games area, the 5th Bedroom and a Full Bathroom on the Lower Level. This Amazing Home is Air Conditioned, has a Brand New Furnace (Dec 2025) and Hot Water Tank (Oct 2025), Water Softener, Sonos System and Speakers throughout, and Vacuum System. The Exterior has a Large Upper Deck with BBQ Gas Line, a Slide for the kids, and has Composite Decking. The Lower Aggregate Patio extends under the enclosed Deck making storage easy and clean. The Home is surrounded by Pet Friendly Artificial Turf making it low maintenance for a busy Family. The Oversized Heated Garage is 19'1" x 25'.7". Coopers Crossing is the Premier Community in Airdrie. Watch your kids walk to school from the Home, and ride their bikes on the back pathway is a bonus. Ensure to watch the tour on MLS or Realtor.ca. (id:52784)
110, 205 Sunset Drive
Cochrane, Alberta
Welcome to this thoughtfully updated two-bedroom home in the sought-after Alora at Sunset Ridge—where comfort, convenience, and walkability come together. Perfectly suited for first-time buyers, downsizers, or investors, this move-in-ready residence offers an exceptional opportunity in one of Cochrane’s most desirable communities.The interior has been freshly painted and features newer flooring throughout, creating a clean and modern feel. The bright, open-concept layout is both functional and welcoming, complete with a built-in office nook ideal for working from home or studying. The kitchen flows effortlessly into the living area, making everyday living and entertaining easy. Step outside to the covered patio with a gas BBQ hookup—perfect for enjoying the outdoors in every season.Practicality hasn’t been overlooked, with generous in-suite storage, a secure storage locker in the titled underground heated parkade, plus the added convenience of an additional titled outdoor parking stall. Residents also enjoy access to excellent amenities including a fitness centre located in building 1, guest suite, and ample visitor parking.The location truly stands out. Walk to nearby schools, the Sunset Ridge business plaza, parks, pathways, and the scenic Cochrane Ranch area. With shops, dining, green spaces, and commuter routes all close at hand, this home delivers an unbeatable lifestyle balance.Tastefully maintained and ideally located, this Sunset Ridge home is ready for its next owner. Book your showing today and experience the convenience for yourself! (id:52784)
112 Woodvale Road Sw
Calgary, Alberta
** Open House Sun Feb 1, 11-2:00pm** Welcome to 112 Woodvale Rd. SW, a charming and updated bungalow nestled in the serene community of Woodlands, just minutes away from the scenic Fish Creek Park, providing access to miles of scenic hiking and biking trails. You will also be close to excellent schools, shopping, and dining options. This 1000+ sq/ft, bung is located on a super quite street and it is move-in ready! As you step into the home, you'll be greeted by its welcoming living room and dining area, offering large new windows that flood the space with natural light, three spacious bedrooms and a good sized open kitchen. The fully developed basement offers a large rec room, another bedroom and a large den that could be converted into a 5th bedroom if needed and another full bathroom, Don't miss your chance to make this stunning affordable bungalow your new home. Hot water tank, 2021, Windows 2021, Roof 2022 (id:52784)
741 21 Avenue Nw
Calgary, Alberta
Mount Pleasant - Six Unit - 4 Row Multi-Family Townhouse Project - 741 21 Avenue NW, 2122, 2124, 2126 7 Street NW - A rare inner-city multi-family opportunity in the heart of Mount Pleasant, one of Calgary’s most desirable mature communities. Designed by respected Calgary architect John Trinh and Associates, this townhouse project was built by the owner for long-term family use, resulting in higher-level craftsmanship, thoughtful material selection, and exceptional attention to detail. Sitting on a 50’ x 120’ corner lot, this modern four-row townhouse development includes six units. It offers income flexibility, quality construction, and an A+ location without the noise or congestion of a major thoroughfare. All four main townhouses are three storeys with three bedrooms, four and a half bathrooms, and a single-car garage. The two end units feature four levels of development. The main floor includes a spacious front entry, a living room with an electric fireplace, a central kitchen with stainless steel appliances and an island with seating, and a dining area with access to the deck, plus a two-piece powder room. The second level offers two bedrooms, each with walk-in closets and private en-suites. One bedroom includes a four-piece ensuite, and the other a three-piece ensuite. A laundry room with upper cabinets, a sink, and a folding counter completes this floor. The third level is the primary suite, featuring exclusive access to the top-floor balcony, a walk-in closet, and a five-piece ensuite with a soaker tub, dual sinks, and a walk-in shower. The lower level of the two end units includes a legal studio suite with a separate entry, a full kitchen with stainless steel appliances, a four-piece bathroom, and a living area. The two interior units have fully developed basements with a separate entry, a spacious rec room, and a four-piece bathroom. This is an outstanding option for investors, portfolio holders, or anyone considering future stratification and indiv idual resale. Mount Pleasant is known for its green spaces, including Confederation Park, and its easy access to SAIT and the University of Calgary. The community also offers a quick commute downtown, nearby transit routes along 4 Street, Centre Street, and 20 Avenue, and a great selection of restaurants and coffee shops. Opportunities like this are rare. Contact us today to schedule a private tour and explore the full potential of this investment. (id:52784)
802 Walden Drive Se
Calgary, Alberta
Welcome home to comfort, space, and a whole lot of WOW! This beautifully maintained 4-BEDROOM, 3.5-BATHROOM gem strikes the ideal balance between modern style, everyday function, and effortless entertaining. Each bedroom is WELL SIZED, giving everyone the space they need to unwind, recharge, or simply escape for a moment of quiet.The main entrance greets you with a wide, welcoming patio that sets the tone for the warm and inviting space inside. Step into the bright, airy open-concept main floor — thoughtfully designed for real living, whether a cozy nights, casual get-togethers, or lively dinner parties. At the heart of the home sits the impressive QUARTZ STONE ISLAND, perfect for morning coffee, weekend baking sessions, or chatting with friends while you cook. Sleek, modern UPGRADED STAINLESS APPLIANCES elevate the kitchen, while cabinets reaching up to the 9' CEILING offer exceptional storage and a beautifully polished look every homeowner loves. Downstairs, the FULLY FINISHED BASEMENT expands your living space with ease. A spacious FOURTH BEDROOM and FULL BATHROOM make it an ideal setup for weekend guests, an older teen seeking a bit more privacy, or even a quiet home office or hobby area. Step outside and you’ll instantly appreciate the SOUTH FACING yard — the perfect combination of sunshine, privacy, and potential. Whether you’re ready to grow your favorite vegetables, create a cozy outdoor retreat, or give your pets a place to happily run around, this yard is ready for it all. The GOOD SIZE LOW MAINTENANCE COMPOSITE DECK FLOORS, complete with BUILT-IN SEATS/BENCH, makes hosting summer BBQs and evening hangouts effortless and enjoyable.The spacious garage is thoughtfully equipped and ELECTRIC VEHICLE READY, offering a convenient 220V POWERLINE FOR LEVEL 2 CHARGING so you can plug in and power up with ease.Stylish, functional, and packed with personality — this isn’t just a house, it’s your next chapter waiting to begin. (id:52784)
222, 106 Stewart Creek Landing
Canmore, Alberta
This inviting 2-Bedroom , 2-Bath residence offers 921 sq. ft. of thoughtfully designed living space, blending comfortable gathering areas with private retreat zones. Beautifully upgraded throughout, the home features a modern kitchen and bathrooms enhanced by custom wood cabinetry and quality finishes that add warmth and character. Sold fully furnished, this turn-key property is ideal for personal or family use, or as a long-term rental mountain retreat. You will love being able to entertain in the main living area which seamlessly blends living space with meal prep and dining – perfect for building memories! The primary bedroom serves as a relaxing sanctuary complete with an updated ensuite, while the den’s murphy-style bed allows that space to function seamlessly as both a home office and an additional bedroom. Located in the highly sought-after Serenity Ridge development in Stewart Creek, residents enjoy a quiet, peaceful setting with easy access to walking and biking trails, golf, shopping, and schools. The building offers excellent amenities including secure underground parking, onsite storage, a hot tub, and an owner’s lounge. With its stylish design, flexible layout, quality finishings, added storage, and exceptional location, this move-in-ready home deserves a place on your short list—come see for yourself: the Canmore lifestyle is calling you “HOME”. (id:52784)
482 Clydesdale Way
Cochrane, Alberta
Welcome to Heartland, a friendly community on the west side of Cochrane known for its walkable streets, established pathways, and access to parks and green spaces. Its location makes getting out of town quick and easy, with a short 15-minute drive to Ghost Lake and just 50 minutes to Canmore for weekend adventures. A future school site, multiple parks, including a new off-leash dog park and a pathway connecting Heartland to the trails leading to the ponds at Mitford and the Bow River round out the community.This Daytona-built home offers over 3,000 sq ft of potential living space. The main floor features a bright front entry, a dedicated home office that’s perfect for working from home or main floor workout space, plus a large mudroom with a walk-through pantry. The kitchen is finished with white shaker cabinets, granite countertops, stainless steel appliances, a gas stove, and a big island that’s great for gathering with family and friends. The open layout keeps the main floor bright and welcoming, and the electric fireplace adds a cozy touch to the living room. You’ll also appreciate the air conditioning, new blinds throughout, and the upgraded 200-amp panel that’s ready for an EV charger or a future hot tub or sauna.Upstairs, there’s a spacious bonus room at the front of the home with a potential to convert to a fourth bedroom if needed. The primary bedroom looks out over the greenspace and includes a large ensuite with a soaker tub, separate shower, and double vanity. Two more bedrooms with generous closets, a full bathroom (also with double vanity), and a conveniently located laundry room finish off the upper level.The unfinished basement is ready for your ideas, with plumbing and radon rough-ins already in place. Out back, the yard backs onto a future school site with views of the Mount St Francis Hillside, offering extra space and long-term value. A great home in a great community, this one is definitely worth a look. (id:52784)

